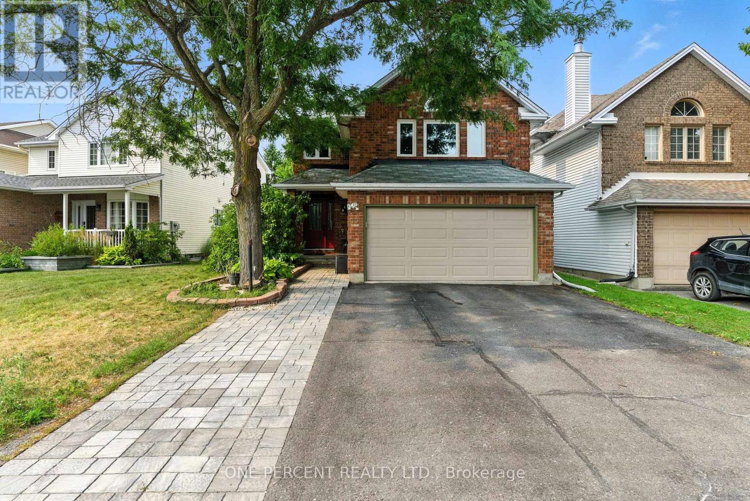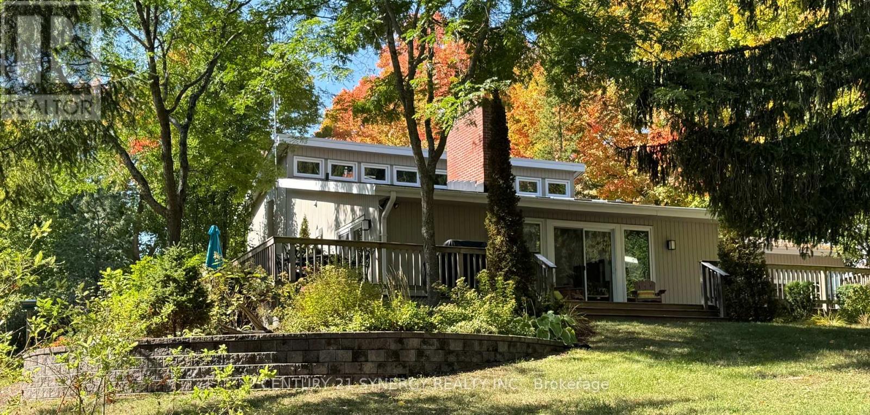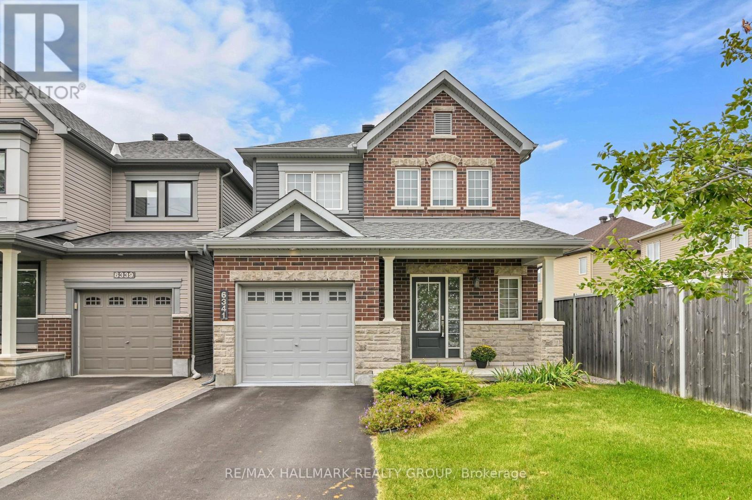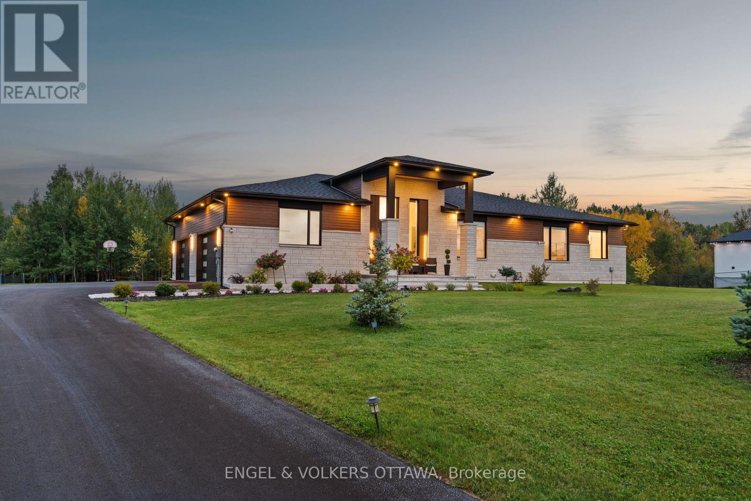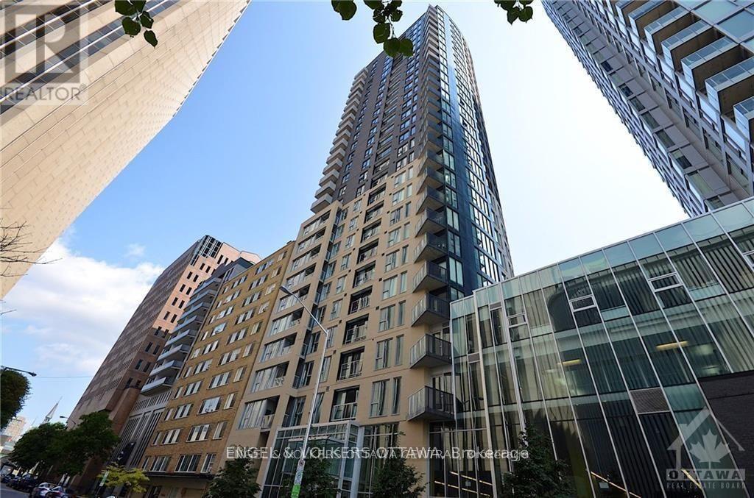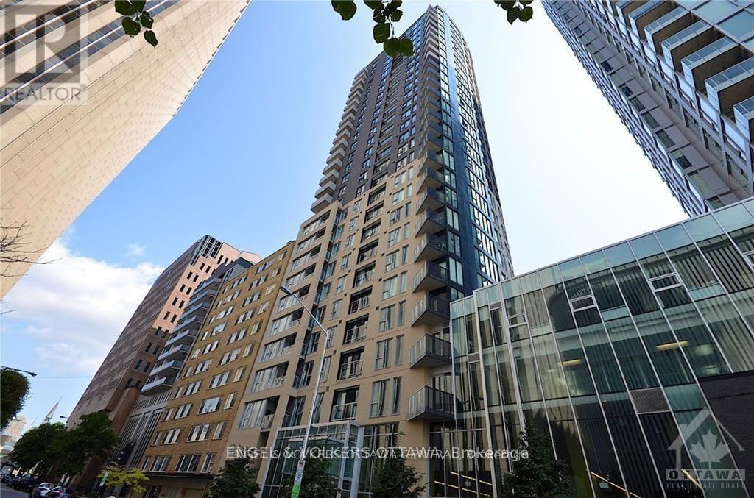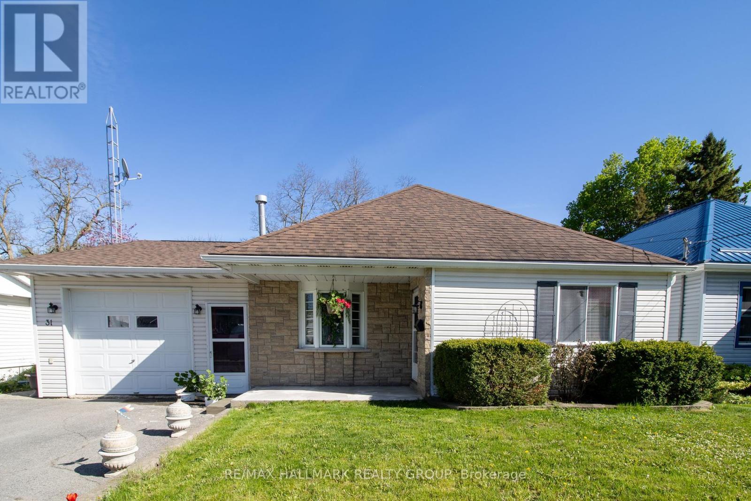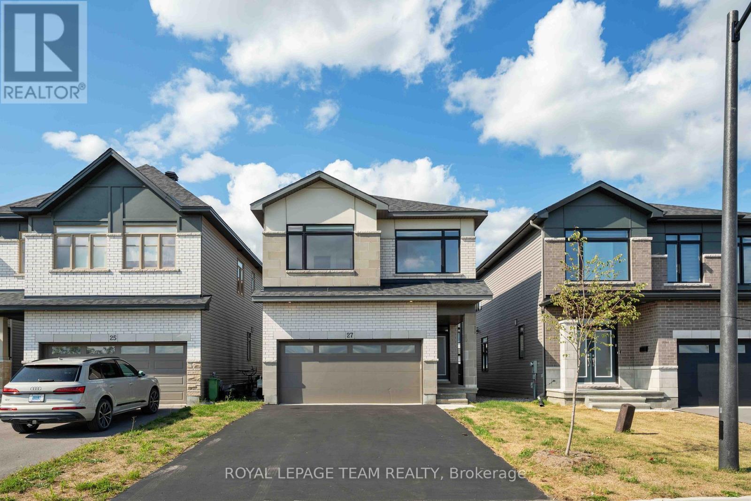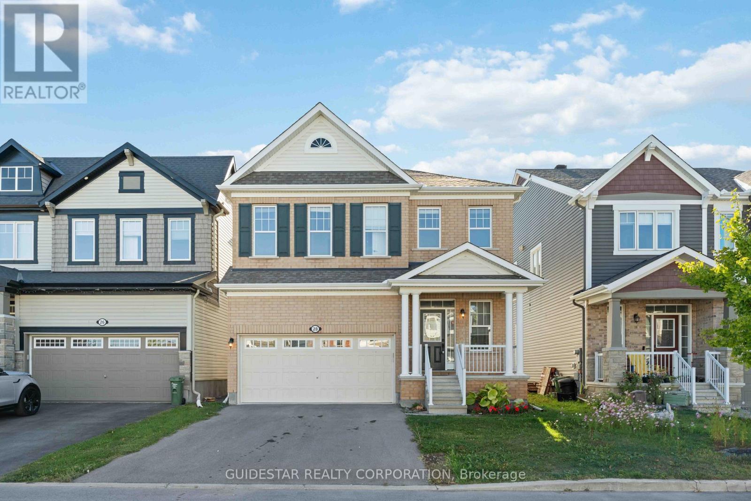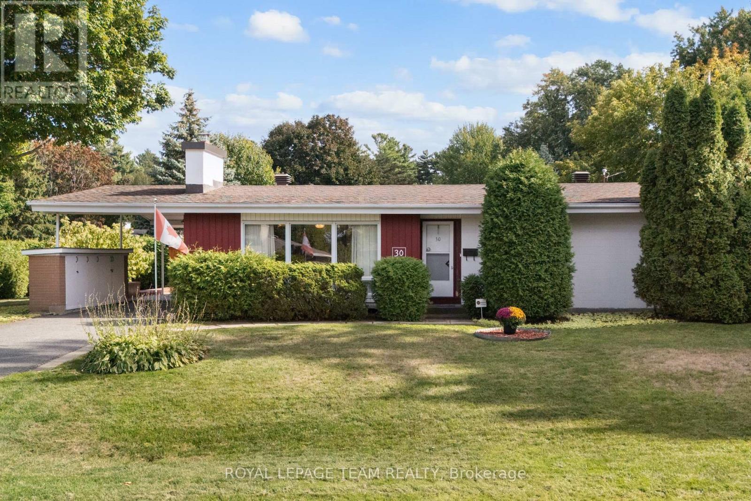Ottawa Listings
19 Foster Street
Ottawa, Ontario
Stylish, fully renovated home in the heart of Hintonburg! Located in one of Ottawas most vibrant and walkable neighbourhoods, this beautifully updated 3-bed, 2-bath single-family home blends modern design with everyday functionality. The main floor has been completely recreated in a GOHBA nominated renovation by StyleHaus Interiors. Featuring a sophisticated open-concept layout, the kitchen boasts custom millwork, and a large quartz waterfall peninsula. With high-end appliances such as Fisher Paykel and Miele, as well as fixtures by Restoration Hardware, Brizo, and Hinkley, this space is perfect for both entertaining and refined daily living. A stunning powder room was also added, with DXV wall hung toilet and custom wallpaper. The flooring has been re-levelled on both the main and second level, with new subfloors and white oak hardwood flooring, while much of the original trim, railings, and doors have been kept to maintain its century old character. The main level gives plenty of space for dining and living, while a separate den is found off the kitchen - perfect for an office or kids play space. Upstairs, you'll find three generous bedrooms, including a spacious primary and second bedroom, each outfitted with wall-to-wall custom closets. The main bathroom impresses with luxury fixtures by DXV and CB2, custom cabinetry, and thoughtful finishes. Hudson Valley Lighting fixtures in the primary bedroom, and Hunter Douglas window treatments throughout complete the look.The basement offers excellent storage space, along with the detached garage, while the private backyard with a three season flowering garden is ideal for outdoor enjoyment. The front yard has been professionally landscaped as well. Complete electrical, plumbing, and ductwork updates have been done, along with newer siding, windows, roof, and HVAC systems. All of this just steps from shops, cafes, restaurants, and parks, as well as Connaught PS, and nearby French primary and English middle schools. (id:19720)
Engel & Volkers Ottawa
59 Woodford Way
Ottawa, Ontario
Stylish Living with Income Potential Beautifully maintained Barrhaven home offering comfort, charm, and smart investment potential. Features 3 bedrooms plus a family room on the second floor level, and a fully finished basement with 2 additional bedrooms ideal for rental income or multi-generational living. Upgraded granite kitchen counters, elegant interlock pathways, a landscaped backyard with gazebo, and a sparkling above-ground pool create the perfect space for relaxing and entertaining. Located in a sought-after Barrhaven neighborhood, just minutes to top-rated schools, Walmart, Costco, parks, and public transit. Don't miss this opportunity book your viewing today! (id:19720)
One Percent Realty Ltd.
5984 Third Line Road N
Ottawa, Ontario
OPEN HOUSE SUNDAY SEPT 28 2-4P Introducing 5984 Third Line Road N, a spectacular private property nestled on an expansive 8-acre lot within the city limits of Ottawa, with 2 driveways, and potential for a business on the property. Located 7 mins to both 416 exits Bankfield and Roger Stevens. This serene oasis offers a blend of natural beauty and modern comforts. As you approach the residence via a picturesque driveway flanked by verdant greenery and majestic trees, you will be captivated by the tranquil surroundings a haven for nature enthusiasts.The residence, boasting 3 bedrooms and 2 bathrooms, and has been meticulously updated and maintained to offer a blend of elegance and functionality. The spacious living room features cathedral ceilings, a cozy wood fireplace, and doors that open up to a partially wrap-around deckperfect for relaxation or entertaining. The dining room offers picturesque views of the property, while the renovated kitchen by Urban Effects provides a stylish and practical space for culinary endeavors.Upstairs, two bedrooms, and a renovated bathroom await, with one bedroom offering access to a balcony overlooking the backyard. The lower level features an additional bedroom, a den, and a second full bathroom, providing ample living space for residents and guests alike. The basement offers a recreation room with a second fireplace and a laundry room, along with plentiful storage options and access to the double-car garage with four entry points.Meandering pathways lead to a second driveway that guides you to a 30-foot x 40-foot insulated workshop. The workshop and covered structure with Separate Driveway offer ample space for a hobbies, vehicle storage or the potential for your own business, making it an excellent addition to the property. Don't miss the opportunity to own this exceptional property that combines natural splendor with modern amenities, while living in the City of Ottawa. Schedule your viewing today before it's too late. (id:19720)
Century 21 Synergy Realty Inc.
6341 Renaud Road
Ottawa, Ontario
Welcome to this stunning 9-year-old custom Minto Elora home offering 3 bedrooms, 3 stylish bathrooms, and a fully finished basement in the sought-after community of Chapel Hill South, surrounded by nature trails, parks, and top-rated schools. Exceptional curb appeal is showcased through custom interlock landscaping, a full vinyl fence, and a charming pergola perfect for outdoor dining and entertaining. Inside, the home blends modern design with family-friendly function, featuring hardwood flooring throughout the main and second levels, a hardwood staircase, and imported ceramic tile in all wet areas. The chef-inspired kitchen is equipped with high-end stainless-steel appliances, a chef-grade gas range, soft-close cabinetry, a center island with bar seating, and generous prep space, while the formal dining room and spacious great room with a stone gas fireplace provide inviting spaces to gather. A versatile main-floor den adds flexibility for a home office or playroom. Upstairs, the serene primary suite offers a walk-in closet and spa-like ensuite with a double glass shower and elegant finishes, complemented by two additional bedrooms for family, guests, or work-from-home needs. The finished basement includes a media room, fitness area, and a large laundry/utility room with a rough-in for a future bathroom. Three beautifully appointed bathrooms feature quartz countertops, designer cabinetry, and upgraded fixtures, while additional highlights include custom blinds, a single-car garage with inside entry, and a low-maintenance backyard with stone hardscaping ideal for children, pets, or relaxing evenings. This impeccably maintained, turnkey home delivers comfort, style, and convenience in one of Orléans most desirable neighborhood's. Please note the Seller will request a written mortgage commitment with all offers, as a previous offer fell through due to an unqualified buyer. (id:19720)
RE/MAX Hallmark Realty Group
571 Remnor Avenue
Ottawa, Ontario
It is now ready for you can move in right away. Beautiful End-Unit stylish townhome in Kanata Estates, Richcraft Highland w/ NO REAR NEIGHBOURS. Upgraded quartz countertops in the Kitchen, Modern and Open Style; Flooring: Hardwood, Carpet Wall To Wall plus Luxury vinyl floor in the basement; Modern lighting. the best school zone, Some photos staged (id:19720)
Keller Williams Icon Realty
60 Synergy Way
Ottawa, Ontario
Step into a residence where timeless design meets modern sophistication. This fully finished luxury bungalow has been meticulously curated to offer a seamless blend of style, comfort, and functionality. From the moment you enter, you're welcomed into expansive, open-concept principal rooms with soaring ceilings and floor-to-ceiling architectural black-framed windows, flooding the home with natural light and offering stunning exterior presence. A custom modern wall feature surrounds the main TV area, creating a striking built-in focal point. Two elegant gas fireplaces, one on each level add warmth and ambiance, perfect for both quiet evenings and lively gatherings. At the heart of the home is a show-stopping waterfall-edge quartz island with bar seating, seamlessly matched with a full-height quartz backsplash for a gallery-inspired look. Custom soft-close cabinetry and premium curated appliance suite blends beauty with professional performance. The main level boasts three spacious bedrooms, including a luxurious primary suite sanctuary with a freestanding spa-jet soaking tub, a glass-enclosed rain shower, and a custom-designed walk-in closet. Downstairs, discover two additional large bedrooms, one currently styled as a private home office, perfect for guests, extended family, or staff. Each spa-inspired bathroom features floating vanities, quartz surfaces, rain showers, and body jets, blending comfort and elegance. The fully finished basement is an entertainers dream and and includes a private gym, cinema/media room, games area, spacious lounge area, and ample storage. Outside you will find a custom pergola which adds both shade and architectural flair, 75-zone irrigation system, professionally landscaped grounds, a covered terrace for dining and entertaining, and architectural exterior lighting. The oversized 4-car garage features epoxy-coated flooring, built-in shelving, and smart systems. This residence is a rare opportunity to own an exceptional property. (id:19720)
Engel & Volkers Ottawa
503 - 40 Nepean Street
Ottawa, Ontario
Welcome to Tribeca South where downtown living meets modern style.This bright and spacious 2-bedroom, 2-bath condo has it all: underground parking, a storage locker, and a sun-soaked interior wrapped in floor-to-ceiling windows. Recently upgraded marble tile flooring flows through the main living areas, adding a sleek, luxurious feel, while the bedrooms keep their warm hardwood finishes for the perfect blend of style and comfort. Quartz countertops, stainless steel appliances, and custom blackout/privacy blinds complete the polished look. Step outside your door and enjoy resort-style amenities: a 24-hour concierge, 7,000 sq. ft. landscaped terrace, 4,500 sq. ft. recreation centre with a lap pool and cutting-edge fitness facility, plus rooftop access with jaw-dropping panoramic views of the city. Need groceries? Farm Boy is right downstairs. Want a night out? You're just steps from the ByWard Market, Rideau Canal, Parliament, Elgin Streets buzzing dining scene, and endless shopping and entertainment.Vacant and move-in ready, this is your chance to own a stylish downtown retreat in one of Ottawas most coveted addresses. Life at Tribeca South isn't just convenient it's connected, vibrant, and full of energy. Some photos from when previously tenanted. (id:19720)
Engel & Volkers Ottawa
501 - 40 Nepean Street
Ottawa, Ontario
This bright and stylish 1-bedroom + den condo offers the ultimate urban lifestylejust steps from Parliament Hill, the ByWard Market, Rideau Canal, National Gallery, top-rated restaurants, clubs, and shopping.Featuring gleaming hardwood floors, ceramic tile in wet areas, granite countertops, and six included appliances, this unit offers both comfort and convenience. The spacious den is perfect for a home office or guest space.Enjoy premium amenities at The Tribeca Club, including a 4,500 sq. ft. private recreation centre and a beautifully landscaped 7,000 sq. ft. terrace. Need groceries? Walk to Sobeys in your slippers it's located right in the building! Perfectly suited for young professionals, this well-managed building has a dynamic, social vibe. Includes underground parking and a storage locker. Don't miss this opportunity to live where the city comes alive! Some photos from when previously tenanted. (id:19720)
Engel & Volkers Ottawa
31 Chaffey Street
Brockville, Ontario
Charming Bungalow with Walkout Basement & Inground Pool! This 1,366 sq. ft. bungalow offers a walkout basement, attached garage, & a private backyard retreat with an inground pool. Perfect for families, multi-generational living, or rental potential! Inside, the bright living room flows into a spacious kitchen with ample cabinetry, counter space, & an island. A front flex room makes a great den, office, or extra bedroom. The primary suite features a walk-in closet, & a 4-piece bath is nearby. A few steps up, theres a 2-piece bath & a dining room that could also serve as the primary bedroom. Downstairs, a bonus room (currently an office) could be a family room with patio doors leading to the pool. The lower level includes a cozy family room with a fireplace, an additional bedroom, a 3-piece bath with laundry, & access to a 3-season screened-in room. Outside, enjoy a private backyard oasis with a pool & patio perfect for summer entertaining. With in-law suite or rental potential, this home is a fantastic opportunity (id:19720)
RE/MAX Hallmark Realty Group
27 Peony Lane
Ottawa, Ontario
Nestled in the charming and historic village of Manotick, this nearly-new, impeccably designed detached two-storey home offers an exceptional blend of upscale finishes and thoughtful functionality. Built in 2023, the residence sits within the highly coveted Riverside South / Gloucester Glen community, celebrated for its serene neighborhood feel just minutes from Ottawa's core. Welcoming open-concept main floor featuring plush hardwood and ceramic tile flooring. A stunning kitchen with quartz countertops, expansive island seating, and generous cabinet space provides a flawless setting for entertaining or family gatherings. The living room is warmed by a chic electric linear fireplace, complemented by pot lights that softly illuminate the space. A patio door extends your indoor enjoyment seamlessly outdoors, and a convenient exterior natural gas hookup is ideal for summer BBQs on the patio. Four well-sized bedrooms await upstairs. The primary retreat includes a spa-like ensuite bathroom with a glass-enclosed shower, standalone tub, and a double-sink vanity. The remaining three bedrooms are bright and served by a full main bathroom and top floor laundry offers added everyday ease. The fully finished basement boasts ample windows to let in natural light and includes a 3-piece washroom. This exquisite home at 27 Peony Lane is not just a house, its a lifestyle. Whether you're drawn to the refined finishes, functional design, or idyllic surroundings, this property stands out as a smart and stylish choice. Book your showing today! Builder: Clairidge Homes/Model: Murray. (id:19720)
Royal LePage Team Realty
28 Oxalis Crescent
Ottawa, Ontario
Welcome to this beautiful Mattamy Parkside model offering over 2,600 sq. ft. of stylish and functional living space. This well-designed 4-bedroom, 4-bathroom single-family home with a 2-car garage sits on a deep 108 ft lot and features brand new flooring (September 2025) along with a range of thoughtful upgrades throughout. The open-concept main level boasts 9 ft ceilings and offers a spacious office/den, a formal dining area that transitions effortlessly into the expansive living room, and a bright breakfast area overlooking the backyard, creating the perfect setting for both everyday living and entertaining. Oversized windows fill the space with natural light, creating a warm and inviting atmosphere. The chef-inspired kitchen offers custom cabinetry and high-end stainless steel appliances, perfect for cooking and entertaining. A curved hardwood staircase leads to the second level, where you'll find 9 ft ceilings throughout. The expansive primary suite includes a luxurious 5-piece ensuite and a generous walk-in closet. Three additional oversized bedrooms, each with walk-in closets, provide plenty of space for family or guests. The second bedroom includes its own ensuite for added privacy, while another full bathroom serves the remaining bedrooms. This home offers the perfect blend of comfort and elegance in a sought-after location, close to top-rated schools, shopping, gyms, and recreational facilities ensuring convenience for the whole family. (id:19720)
Guidestar Realty Corporation
30 Ellery Crescent
Ottawa, Ontario
OPEN HOUSE Sunday, Sept. 28 2-4 pm - Welcome to 30 Ellery Crescent, a lovely 3 bedroom, 1.5 bathroom home located on a corner lot in the heart of Lynwood Village, Bells Corners. Lovingly maintained by the same owner for 56 years, this property sits on a quiet, child-friendly street. The L-shaped living and dining room features a brick-surround wood-burning fireplace and is enhanced by a large picture window that fills the space with natural light. The adjacent kitchen, updated in 2015 and featuring cork flooring, quartz countertops, ample cabinetry, and room for a breakfast table, provides both function and warmth (fridge replaced in 2021). Three well-proportioned bedrooms and a renovated four-piece bathroom with quartz counters and a linen closet complete the main level, where strip oak hardwood flooring flows throughout most of the space. The lower level offers exceptional versatility, including a spacious recreation room a legal egress window, a laundry area with bar top and sink, and a den that could easily serve as a fourth bedroom, complete with its own two-piece bath. Additional features include a storage room with built-in shelving and a utility room with tiled flooring and space for a workshop. Outdoors, the private back and side hedged yards with slate patio provides the perfect setting for relaxation or entertaining, while the carport offers extra storage convenience. Notable updates include roof (2018), furnace and A/C (2015, contract to be paid out by the seller before closing upon request), hot water tank (2015, rented), washer and dryer (approx. 2020), gutter covers (2013), windows, and central vacuum with attachments. Ideally situated just steps from the Entrance Pool, the NCC Greenbelt with miles of trails, and within walking distance to schools, churches, shops, restaurants, and all the amenities of Bells Corners, this home offers both comfort and convenience. Quick closing is available! (id:19720)
Royal LePage Team Realty



