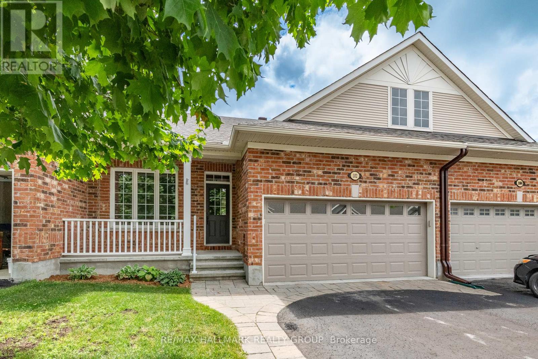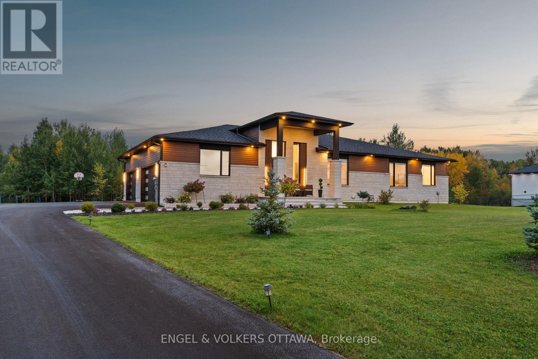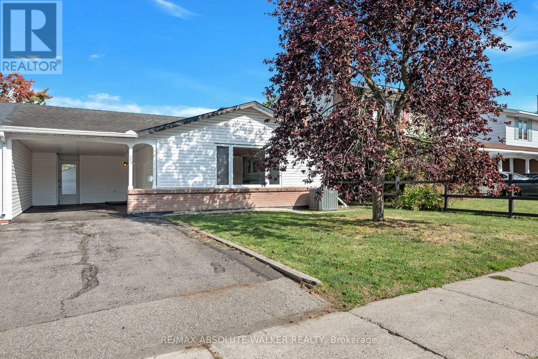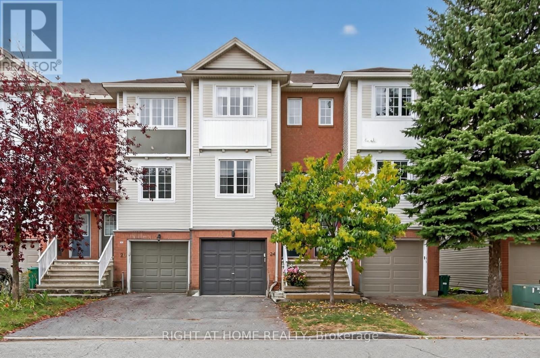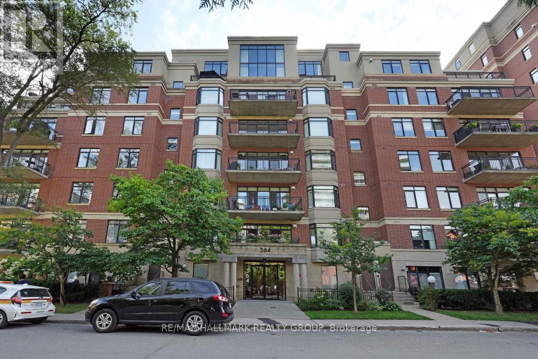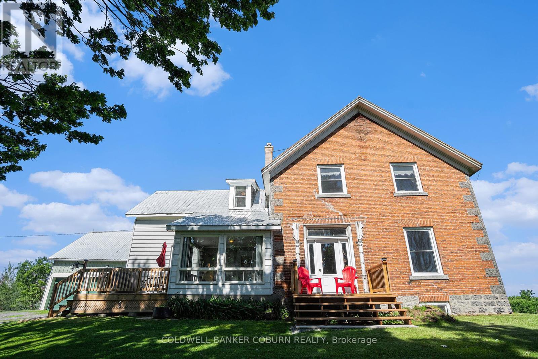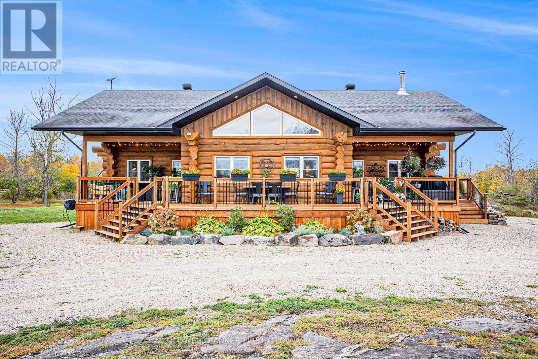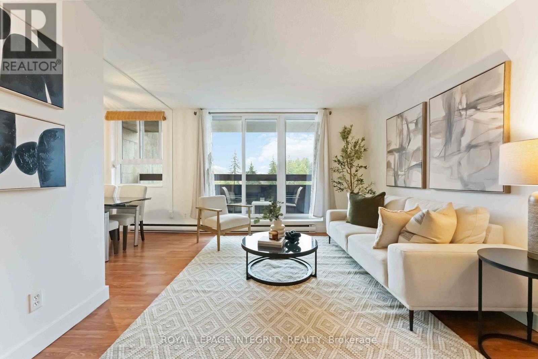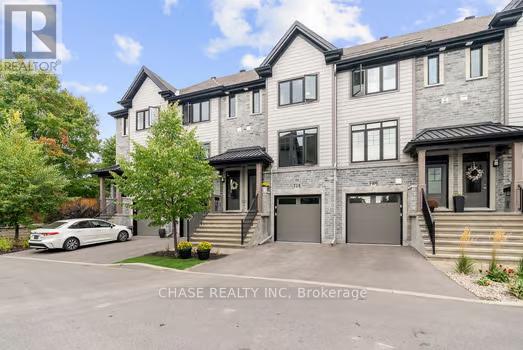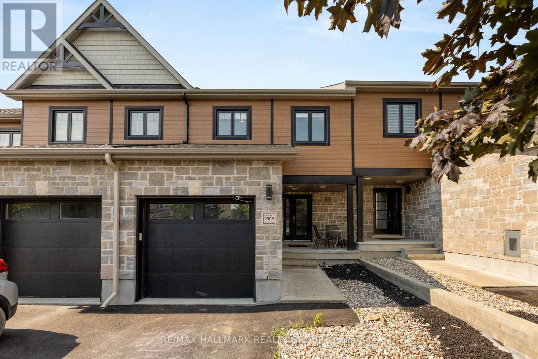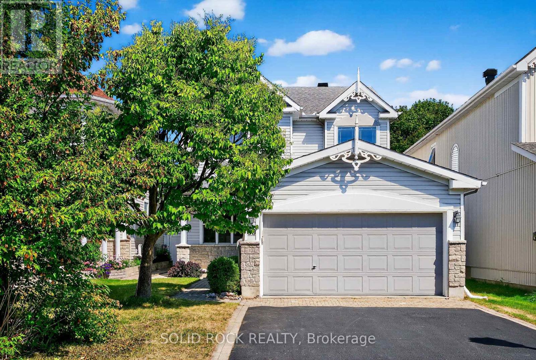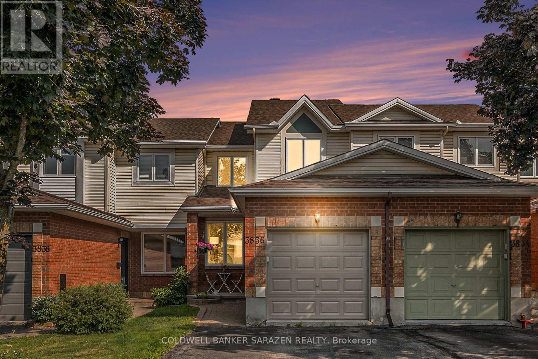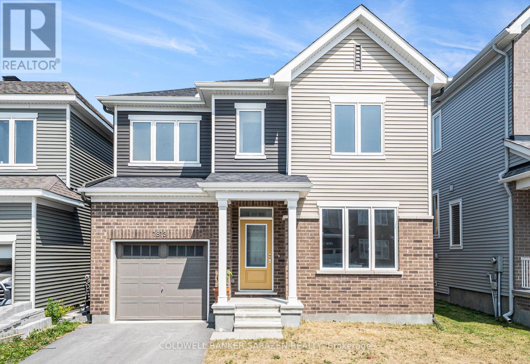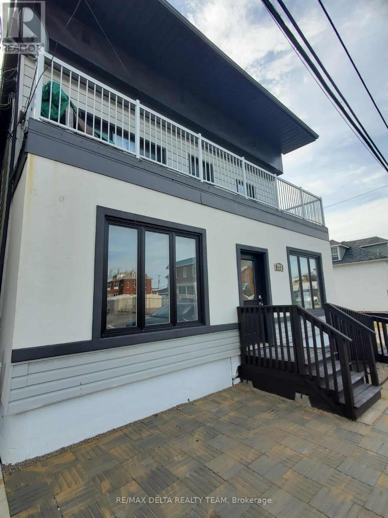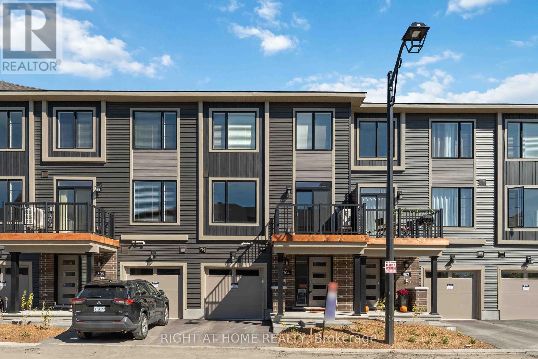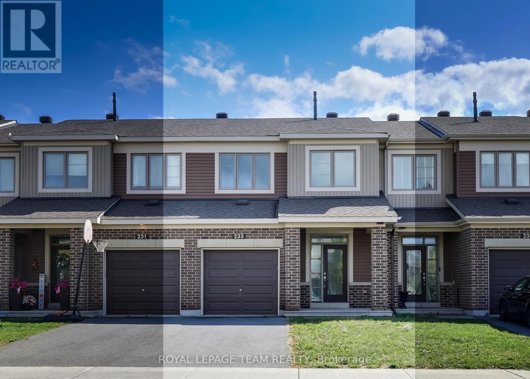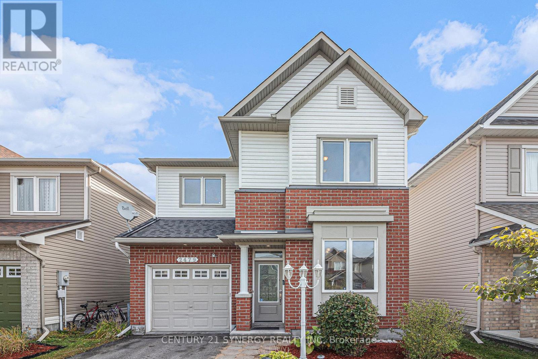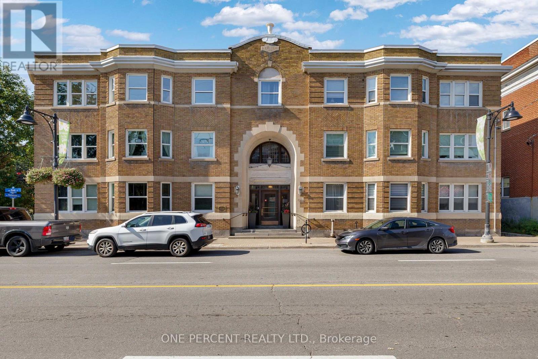Ottawa Listings
102 Kelso Private
Ottawa, Ontario
Sought-after enclave of bungalow townhomes on a premium lot backing on golf course. All-brick exterior, lovely landscaping & interlock stone walkway all lead to a home that radiates pride of ownership. Bright foyer with tile floor and a transom window. Guest bedrm is located at the front of the home, providing additional privacy, or use this space as a home office or den, with hardwd floor and cheater access to the main bath. Gleaming hardwd floors enhance the combined living and dining rm, with windows overlooking the tranquil back yard and golf course view beyond. Cooking will become an enjoyable task in the remodeled kitchen featuring tile floor, plenty of white Shaker-style cabinetry, tile backsplash and newer stainless-steel appliances. Window and garden door in the bright eating area provide an abundance of natural light and easy access to the deck. Generous primary bedrm with hardwood floor features a picture window offering peaceful views of the back yard. Walk-in closet and private ensuite bath will be welcome features. Main level laundry rm offers easy access to the garage. Huge window in an open staircase leads to the spacious lower level recreation rm with gas fireplace. A third bedrm and a third full bath make this space ideal for guests. Plenty of unfinished space remains for storage in the utility area. Last but not least! Extend leisure activities to the generous deck in a peaceful back yard setting offering privacy and spectacular views of the golf course. Additional seating area and perennial gardens offer a tranquil space to watch the seasons change. Don't miss these updates completed within the last year: roof, furnace, garage door, major appliances, kitchen backsplash, remodeled countertop, deck stairs. Premium golf course location at a competitive price. Assoc fee of $178 covers common area & road maintenance, snow/garbage removal. 24-hrs for offers. (id:19720)
RE/MAX Hallmark Realty Group
372 Gallantry Way
Ottawa, Ontario
(OPEN HOUSE SUN Sep 28 2-4pm) One of a kind! This fantastic single detached home offers 4 bedrooms, 3 bathrooms, and a double garage in the heart of one of Stittsville's most sought-after communities. Perfectly located within walking distance to bus stops, shops, restaurants, parks, and just minutes from the Canadian Tire Centre with easy highway access. From the moment you step inside, you'll notice the impressive 9-foot ceilings carried throughout both the main and second levels, creating an airy, open feel in every room. The bright entrance showcases a charming window seat and soaring vaulted ceiling. The open-concept living and dining areas flow seamlessly into the chef's kitchen, complete with granite countertops, a breakfast bar, and abundant cabinetry and counter space. The living room has been upgraded with a bay window for extra space and natural light, while the bonus family room features a cozy fireplace and French doors leading to the front balcony - a perfect setting for entertaining or relaxing. Upstairs, the 9-foot ceilings continue, complementing a spacious primary suite with a walk-in closet and 4-piece ensuite, along with three additional well-sized bedrooms and a main bath. The lower level is truly special, offering a rare 10-foot ceiling, bathroom rough-in, and endless potential to design your dream basement. With its thoughtful upgrades, exceptional ceiling heights, and unbeatable location, this home combines comfort, style, and convenience - a perfect choice for your next chapter. (id:19720)
RE/MAX Hallmark Realty Group
60 Synergy Way
Ottawa, Ontario
Step into a residence where timeless design meets modern sophistication. This fully finished luxury bungalow has been meticulously curated to offer a seamless blend of style, comfort, and functionality. From the moment you enter, you're welcomed into expansive, open-concept principal rooms with soaring ceilings and floor-to-ceiling architectural black-framed windows, flooding the home with natural light and offering stunning exterior presence. A custom modern wall feature surrounds the main TV area, creating a striking built-in focal point. Two elegant gas fireplaces, one on each level add warmth and ambiance, perfect for both quiet evenings and lively gatherings. At the heart of the home is a show-stopping waterfall-edge quartz island with bar seating, seamlessly matched with a full-height quartz backsplash for a gallery-inspired look. Custom soft-close cabinetry and premium curated appliance suite blends beauty with professional performance. The main level boasts three spacious bedrooms, including a luxurious primary suite sanctuary with a freestanding spa-jet soaking tub, a glass-enclosed rain shower, and a custom-designed walk-in closet. Downstairs, discover two additional large bedrooms, one currently styled as a private home office, perfect for guests, extended family, or staff. Each spa-inspired bathroom features floating vanities, quartz surfaces, rain showers, and body jets, blending comfort and elegance. The fully finished basement is an entertainers dream and and includes a private gym, cinema/media room, games area, spacious lounge area, and ample storage. Outside you will find a custom pergola which adds both shade and architectural flair, 75-zone irrigation system, professionally landscaped grounds, a covered terrace for dining and entertaining, and architectural exterior lighting. The oversized 4-car garage features epoxy-coated flooring, built-in shelving, and smart systems. This residence is a rare opportunity to own an exceptional property. (id:19720)
Engel & Volkers Ottawa
773 Eastvale Drive
Ottawa, Ontario
Nestled in the highly desirable neighbourhood of Beacon Hill North, this well-cared-for 3-bedroom, 2-bathroom semi-detached bungalow combines charm, space, and an unbeatable location. Ideally situated just a short walk to excellent English and French schools, and moments from the Ottawa River, LRT, Sensplex, and convenient shopping, this is the perfect spot for families looking to grow in a vibrant community. Inside, discover a bright, airy kitchen with a skylight that brings in natural light and highlights the generous workspace. The kitchen, featuring convenient side access to the backyard, flows into the open-concept living and dining area, where oversized windows fill the space with natural light. The primary bedroom is spacious and comfortable, featuring a bay window and plenty of closet storage. Two additional bedrooms offer ideal setups for children, guests, or a home office.A finished basement adds valuable living space with a cozy gas fireplace, a 3-piece bathroom, dedicated laundry area, and ample storage. Step outside to enjoy your own private backyard retreat, offering peace and privacy in a walkable, family-friendly community. With parks, schools, and transit nearby, this home checks all the boxes. A home in a location you will truly love. Some photos are virtually staged. (id:19720)
RE/MAX Absolute Walker Realty
24 Manhattan Crescent
Ottawa, Ontario
Charming Freehold Town Home with a fenced backyard space & parking for two. No condo fees - EVER! This delightful property features 2 spacious bedrooms & 1 full bathroom, making it perfect for young professionals, small families, or anyone seeking a cozy retreat. Located in a fabulous neighbourhood, you'll be close to hospitals, Carleton U, grocery stores, transit, scenic trails, the Ottawa River Pathway, the Experimental Farm, shopping centres & dining options. In fact, there is a beautiful park just steps from this home. This home has been lovingly maintained by its long-term owners, and it shows! Enjoy the upgraded kitchen with quartz counters & a double sink, stainless steel appliances, and enough room for an island. The open-concept living room & dining room have hardwood flooring and improved lighting. The top level has a renovated bathroom & hardwood flooring. Only the stairs are carpeted to add a touch of comfort. Freshly cleaned. The spacious primary suite has a ceiling fan, a custom PAX system, and a wall of closets - so much storage! The second bedroom, well... it's just as cute as a button. Check out the depth of the closet and the upgraded doors. The walk-out basement offers full-sized laundry, extra storage, inside garage access, and lots of potential. Maybe create a charming office or a stylish lounge to complement your outdoor deck & BBQ area? Take note of the renovated bathroom, blinds, hardwood flooring, gas furnace for lower monthly expenses (serviced in Oct 2024), air conditioning, new front door 2023, new kitchen door to the basement, and roof 2016. Popcorn ceiling removed in the primary bedroom BECAUSE popcorn should only be for the movies! Come and take a look at 24 Manhattan - its sure to impress. (id:19720)
Right At Home Realty
Ph2 - 364 Cooper Street
Ottawa, Ontario
Stunning two storey penthouse with two bedrooms plus loft exemplifies modern luxury and sophisticated urban living! 1760 square feet of exceptional living space distinguished by a striking open concept design with soaring ceilings and expansive two storey windows! The bright and open plan living and dining rooms features a natural gas fireplace with custom built surround and access to a private terrace framed by open views and designed to elevate both everyday living and entertaining. Beautifully updated chefs kitchen with custom cabinets, granite countertops, sleek stainless steel backsplash and large breakfast bar. Conveniently located main floor bedroom with direct access to it's own private terrace for a secluded outdoor retreat. The amazing second floor features a spacious primary bedroom suite and an expansive loft style family room highlighted with wall to wall windows and picturesque cityscape views, perfect for family living or entertaining. This fabulous penthouse offers an ideal blend of style, comfort and functionality making it a truly remarkable place to call home. Enjoy the best of downtown living within walking distance to Parliament Hill, the Rideau Centre, Rideau Canal, National Arts Centre and an array of restaurants, cafés, boutiques, and everyday conveniences. (id:19720)
RE/MAX Hallmark Realty Group
2327 Hwy 31 Road
North Dundas, Ontario
Exceptional Value in Winchester! This grand, fully-bricked two-storey home offers over 2,500 sq ft of living space on 4.53 acres, perched on a hill with sweeping views. Perfect for families or multigenerational living, this property combines size, versatility, and location at a price you wont want to miss. Inside, you'll find a spacious eat-in kitchen, a welcoming living room, a dedicated office, a games room, and a bonus hobby room, perfect for crafts, fitness, or your favourite pastime. The elegant curved staircase leads to four bedrooms upstairs, including a primary suite with a walk-in closet. A versatile additional room, currently used as a second office, can easily serve as a guest or extra bedroom. The property also includes a large garage and an older barn/shed, offering space for storage, equipment, or even a horse. With high, dry land and incredible sunsets, this home truly delivers the best of country living while being only one minute from Winchester and an easy commute to Ottawa. Now is the time to make your move on this property! (id:19720)
Coldwell Banker Coburn Realty
811 - 35 Holland Avenue
Ottawa, Ontario
Welcome to trendy Wellington Villages most sought-after buildings, known for its excellent management, vibrant community feel as well as being very well maintained. This east facing 2 bedroom, 2 full bathroom end unit was designed with privacy in mind, as the bedrooms are thoughtfully positioned at opposite ends of the condo. The primary suite consists of a large walk-in closet and ensuite. The 2nd bedroom is conveniently next to the main bath. The pass through in the kitchen opens into the dining room making for easy entertaining. The In-unit laundry room with space for storage adds to the ease of modern living. The balcony overlooks the buildings private courtyard complete with a spacious gazebo, BBQ area, mature trees, professionally landscaped surroundings and beautiful and well maintained gardens. The removal of the popcorn ceilings was professional done, 2023. New windows installed 2025. ALL UTILITIES INCLUDED in condo fee* ensures a hassle-free lifestyle. Ideally situated, this condo is just hop step and jump to Tunney's Pasture and the Tunney's Pasture LRT, a short stroll to the Parkdale Market, charming local shops, cozy cafes, and fine dining options. Enjoy easy access by foot, or bike to the parkway, the scenic Ottawa River, and major public transit routes. (id:19720)
Right At Home Realty
615 Moffat Street
Pembroke, Ontario
Welcome to 615 Moffat St, this move in ready home sits on a large double lot on a cul de sac with no through traffic. This beautifully updated and well kept 3 storey home is a must see! With a large foyer which welcomes you into the warmth and charm of this 1945 built home. To add to the warmth there is a newer woodstove which can heat the whole home, a great secondary heating source! With it's tall ceilings, and 28 large windows, all with custom blinds, the home is flooded with natural light, giving the space an open and airy feel. Flooring is all pine softwood throughout the main level and the second storey. Original tall baseboards and window trim detail is something you just don't find in the newer built homes. There is a powder room off of the large country kitchen. The kitchen has a central island and plenty of counter space for any chef! Patio doors give access to the covered porch and the large fenced back yard with access to Indian and Muskrat River right from your own back yard! On the second storey you will find an updated full bath and 3 well sized bedrooms, the primary bedroom has been customized with rustic barn wood accents and has a great sized walk in closet. The second bedroom has the access to the 3rd level which is unfinished but has many potential uses, a hobby room, a games room, a home theatre room or just about anything you could imagine! The basement level has a separate finished laundry room with built in storage cupboards and the remainder of the basement is clean, dry (new weeping tiles) and currently is used as a metal workshop. The location is great for anyone who wants to be able to walk to the downtown for shopping, it is also close to the hospital and health care. It's a quick drive away from Algonquin Park and approximately 1 1/2 hour away from Ottawa and approximately 2 1/2 hours to North Bay. Come and visit, you may just want to stay for a lifetime! (id:19720)
Exit Excel Realty
473 Ennis Road
Tay Valley, Ontario
Set along a quiet country road that winds through forest and meadow, this modern log home rests on 2.6 acres near Bennett Lake. Surrounded by a cedar rail fence and open fields, it feels timeless and secluded, with only the soft presence of grazing cattle beyond. The back deck looks across meadow and forest, a perfect vantage for watching mist lift in the morning or autumn colour settle over the treeline. Out front, the verandah invites long evenings with friends, or a quiet soak in the hot tub beneath sunsets and stars. Inside, the home combines the warmth of exposed logs with an open, airy layout rarely seen in traditional log homes. The living room features hardwood floors, a cathedral ceiling, and tall windows that capture soft afternoon light. The kitchen is modern and welcoming, with updated appliances and a large island that's made for sharing meals and conversations. The main floor primary bedroom greets the morning sun and includes a recently added walk-in closet with built-in shelving. Downstairs, the walkout lower level offers ceramic tile floors, radiant heat, pot lights, two more bedrooms, a full bath, and a spacious family or rec room. With its own entrance, its ideal for guests, extended family, or a potential in-law suite. Recent updates include designer lighting, a new wood stove, commercial-grade washer and dryer, and a large Amish-built shed. Bennett Lake is just minutes away for swimming, paddling, and fishing. And for everything else, Perth is a quick 15-minute drive. This is country living with style, comfort, and space to breathe. (id:19720)
Coldwell Banker First Ottawa Realty
1287 8th Line Road
Ottawa, Ontario
Nestled on over 14 acres this property has endless possibilities. This is the perfect opportunity for investors, developers, contractors and anyone with a dream. The existing U-shaped home has great bones, geothermal heat plus 8 bedrooms and 5 bathrooms on the main floor. Full walk-out basement with rough-in for bathroom. Two 100amp panels and two furnaces. Amazing Edwards location only 25 minutes to downtown Ottawa. Close to grocery, restaurants and other amenities. Put on your work gloves and get to work creating your fantasy property. Being sold as-is. (id:19720)
Paul Rushforth Real Estate Inc.
408 - 2000 Jasmine Crescent
Ottawa, Ontario
Over $30,000 in recent renovations! All-new kitchen includes high end cabinets, granite countertop, backsplash and new set of GE stainless steal appliances. Newer flooring, baseboards and trim, lights and fresh coat of paint throughout. A recent electrical update (a new breaker panel and wiring) was done to accommodate A/C on the balcony in the future. This unit is facing out from the (QUIET) north side of the building and complete with a spacious balcony. Amenities include salt water pool, whirlpool, fitness room, tennis courts, sauna etc. ALL UTILITIES ARE INCLUDED in condo fees: Heat, hydro, water, insurance and parking. Seller will PAY OFF the recent special assessment of $22,788 upon closing (plumbing update). The condo fee will remain unchanged by the assessment. Accessibility is amazing with easy access to highway and a short walk to BLAIR LRT. Walking distance to Costco, Walmart and Gloucester Centre. Parking spot #192 (underground) and locker #26-275 (id:19720)
Royal LePage Integrity Realty
728 Reverie Private
Ottawa, Ontario
Move-in ready townhome in the heart of Stittsville modern finishes, bright living spaces, and two private outdoor areas. Situated on a quiet private street, yet just steps to Stittsville Main Street, schools, shops, cafés, restaurants, trails, parks, community centres, and the farmers market. The historic main street adds small-town charm. Express transit, Hwy 417 in 5 minutes, and downtown Ottawa in 25 minutes keep you well connected. The south-facing main floor features hardwood floors throughout, a sun-filled living/dining area, and a sleek kitchen with quartz counters, tile backsplash, stainless steel appliances, an island breakfast bar, and patio doors to a balcony with BBQ gas hookup. Upstairs, the spacious primary fits a king bed and offers a walk-in closet and ensuite, while the second bedroom and full bath are generously sized. Laundry is also conveniently located on this level. The lower level provides a flexible third bedroom or office with full bath and walk-out to a fenced yard with deck perfect for guests, teens, or a private workspace. Inside garage entry and basement storage add everyday convenience. Recently painted, professionally cleaned, and neutrally decorated, this 2018-built home is well-maintained and ready to move in. Low monthly fee ($139) covers road maintenance, guest parking, and snow removal. *Some photos have been virtually staged. (id:19720)
Chase Realty Inc
2309 Marble Crescent
Clarence-Rockland, Ontario
Welcome to this charming and spacious 3-bedroom townhome nestled in a quiet, family-friendly neighbourhood in Rockland with no rear neighbours for added privacy and tranquility. Step inside to discover an inviting open-concept main floor, perfect for modern living and entertaining. The kitchen offers ample counter space, a convenient island with breakfast bar, and flows seamlessly into the dining and living areas. Upstairs, the primary bedroom features a large walk-in closet and cheater access to a luxurious 5-piece bathroom complete with a soaker tub.The fully finished lower level adds even more living space with a generous family room, 3-piece bathroom, and a laundry room with excellent storage. Located close to trails, parks, schools, and all amenities, this home offers the perfect blend of comfort, convenience, and community living. Don't miss your opportunity to own this wonderful home in one of Rocklands most desirable areas! Some photos have been virtually staged. (id:19720)
RE/MAX Hallmark Realty Group
200 Dragonfly Walk
Ottawa, Ontario
This IMMACULATE and versatile 1,585 sq.ft. END UNIT Richcraft townhome in sought after Trailsedge with 3 bedrooms, 4 baths, + DEN on main floor offers so many lifestyle possibilities for professionals, downsizers or families starting out. The sun-filled den found upon entering could be your office/work out room or another bedroom if needed. A powder room is conveniently located down the hall. The hardwood staircase leads you up to the STUNNING open concept second level. Almost floor to ceiling windows abound, bringing in so much light. Your attention is immediately drawn to the custom "floor to ceiling" stone gas fireplace, all the trendy light fixtures, the gourmet kitchen which stretches along one complete wall, featuring quality wood cupboards, subway tile backsplash, gas range, coffee bar, built-in microwave hood fan, QUART counters, stainless appliances and a large island. The large covered balcony off the dining room lends itself to entertaining, barbequing or just sitting quietly to enjoy the fresh air. This level also has a powder room for added convenience. The top floor has 3 generously sized bedrooms including the primary bedroom with a walk-in closet and ensuite with standup shower. To complete this level you will find a second full bathroom, and laundry with stackable washer and dryer. But wait! There is still another amazing feature to this home. There is a basement level with plenty of storage space not always found in 3 level townhomes! This "better than new" property is on a family-friendly street and is conveniently located close to schools, nature trails, Patrick Dugas Park, transit park and ride, shopping on Innes plus much more. (id:19720)
Locke Real Estate Inc.
50 Insmill Crescent
Ottawa, Ontario
Welcome to this WELL-MAINTENED family home, perfectly situated in Kanata Lakes, most sought-after neighborhoods. Surrounded by DETACHED homes, LUSH trees, and peaceful GREEN spaces. This property offers an oasis of TRANQUILITY, everyday CONVENIENCE, and nearby TOP SCHOOLS. Just a minute's walk to shops, pharmacy, parks, pond, and trails... You'll enjoy both VIBRANT amenities and QUIET residential living. From the moment you step inside, the pride of ownership is evident. The open-concept layout features 9-foot ceilings, gleaming hardwood floors, and a cozy gas fireplace. A versatile dining room or home office adapts easily to your lifestyle, while the bright breakfast area overlooks a stunning 130-foot-depth backyard. With PVC fencing, low-maintenance perennials, patio stone. Enjoy a SUN-FILLED backyard with a cozy SHARDED spot for relaxing on WARM days. The modern kitchen comes fully equipped with stainless steel appliances, pot lights throughout. Upstairs, you'll find four spacious size of bedrooms, two full bathrooms pared newly installed mirrors and lights, and a gorgeous primary bedroom with a 4-piece ensuite. The finished basement adds incredible value with a karaoke /movie room, multi-purpose area with a tall ceiling, 2-piece bathroom, and over 370 sqf unfinished storage/hobby room. Long list of upgrades and truly move-in ready! 50 Insmill Crescent combines location, top schools, design, and quality into one exceptional home. (id:19720)
Solid Rock Realty
3836 Crowsnest Avenue
Ottawa, Ontario
Charming Freehold Townhome in Quinterra-Near the Rideau River. Welcome to this lovely freehold townhouse in the sought-after Quinterra community, just west of Hunt Club and steps from the Rideau River. This well-maintained home offers a spacious and functional layout perfect for families or investors.The main level features a bright living room, dining area, and a cozy family room, with ceramic tile flooring in the foyer, powder room, and closet. The kitchen includes a sunny eat-in area with patio doors leading to a private backyard deckideal for relaxing or entertaining. Inside access to the garage adds convenience.Upstairs, you'll find a large primary bedroom with cheater access to the full bathroom, plus two additional bedrooms perfect for family or guests. The finished basement includes a spacious recreation room and plenty of storage.Located close to Mooneys Bay, scenic walking and cycling paths, and a wide range of nearby amenities. Quick possession available .Don't miss out on this fantastic opportunity! (id:19720)
Coldwell Banker Sarazen Realty
1813 Haiku Street
Ottawa, Ontario
This home offers over 2,300 sq. ft. of living space, including a fully finished basement. The main level features a spacious, bright living room, and a modern kitchen with quartz countertops, island, and stainless steel appliances.Upstairs, the large primary bedroom includes a walk-in closet and an ensuite, along with three additional well-sized bedrooms and a full main bathroom.The finished basement offers a cozy family room and plenty of storage space.perfect for young couples, growing families, or retirees.Located with easy access to daily amenities, this home combines comfort and convenience.The front and back lawns have been completed.new photos will be updated soon! (id:19720)
Coldwell Banker Sarazen Realty
753 Principale Street
Casselman, Ontario
Discover the perfect opportunity in Cassleman's thriving Main Street with this 1,100 sqft commercial space. Located on the ground level, this versatile property is a blank canvas suitable for office or medical use. Space includes an oversized reception area, 3 separate rooms, a storage room and a washroom. Benefit from ample parking options, ensuring convenience for clients and customers. The prime location offers exceptional visibility, maximizing exposure for your business. Utilities not included in lease amount. (id:19720)
RE/MAX Delta Realty Team
304 Clearpath Private
Ottawa, Ontario
304 Clearpath private offers contemporary style and thoughtful design in the heart of Kanata. This brand-new modern townhome welcomes you to a bright foyer with double closet storage, flooring, and a dedicated laundry room complete with front-loading washer and dryer, deep utility sink, and easy-care finishes. The second level showcases an open-concept layout, where the living, dining, and kitchen spaces flow effortlessly together. Expansive windows and a glass patio door fill the home with natural light, while the continuous flooring style adds warmth and cohesion. The modern kitchen is appointed with white shaker-style cabinetry, quartz countertops, subway tile backsplash, and a central island with breakfast bar seating, all complemented by stainless steel appliances. A powder room enhances guest convenience, and a private balcony extends the living space outdoors. Upstairs, the third level offers a comfortable sleeping quarters with two well-proportioned bedrooms, each featuring large windows, fresh finishes, and wood-look flooring. The primary suite includes a sleek ensuite with a walk-in shower, white vanity, marble-look countertop, and contemporary lighting. The second bedroom is served by a full bathroom with a tub-shower combination, textured tile surround, and light wood vanity. Set in a family-friendly neighbourhood surrounded by parks, trails, and green spaces, this home is just minutes to Kanata Centrum, Tanger Outlets, schools, and recreational amenities. With quick access to Highway 417 and major transit routes, 304 Clearpath private offers the perfect balance of suburban comfort and urban convenience! (id:19720)
Right At Home Realty
233 Kimpton Drive
Ottawa, Ontario
Welcome to this beautiful executive townhome in Mintos Potters Key community of Stittsville, directly across from the award-winning 2018 CHEO Minto Dream Home. With a south-facing orientation and no rear neighbours, this home is bright, private, and designed for modern living. Inside, you'll find 3 bedrooms and 2.5 bathrooms with an open-concept layout, 9-foot ceilings, and tasteful upgrades throughout. The main floor features hardwood and ceramic flooring, pot lights in the living and dining areas, and a chefs kitchen complete with a large island, breakfast bar, pantry, and brand-new stainless-steel appliances. Sunlight floods the living and dining spaces, creating a warm and inviting atmosphere. Upstairs, the spacious primary bedroom boasts a walk-in closet and an upgraded ensuite with an extra glass shower door. Two additional bedrooms with double closets share a full bath, while the laundry roomwith new high-efficiency front-load washer and dryeradds everyday convenience. The finished lower level offers a generous recreation room, a powder room, and plenty of storage space, perfect for a home office, gym, or playroom. Additional features include a tankless water heater, central A/C, HRV, automatic garage door opener, and a driveway large enough for two cars. A welcoming front porch and wide foyer complete the thoughtful design. This move-in-ready home offers unmatched convenience: 2 minutes to Hwy 417 and community parks with trails 5 minutes walk to Farm Boy, Tim Hortons, banks, and shops at Stittsville Main Street 7 minutes drive to Kanata Centrum, Costco, Tanger Outlets, Canadian Tire Centre, recreation complexes, and more 10 minutes drive to Kanatas Tech Park and 15 minutes to DND Carling campus Well-served by public transit (routes 61, 162, 261, 262, 263, 301, 303) A contemporary, sun-filled home in a prime locationthis is an outstanding opportunity in the heart of Stittsville! (id:19720)
Royal LePage Team Realty
2479 Esprit Drive
Ottawa, Ontario
From the moment you step inside, you'll love the open and upgraded design that makes everyday living feel easy and inviting. The main floor blends the living room, dining area, and kitchen into one bright, welcoming space that's perfect for entertaining or simply enjoying family time. The showstopper? A huge centre island that anchors the kitchen, offering loads of prep space, seating for casual meals, and the perfect spot for guests to gather. At the front of the home, a flexible bonus room provides endless possibilities - a private home office, a playroom for the kids, or even a fourth bedroom for overnight visitors. This added space means your home adapts as your life does. Upstairs, three generous bedrooms await. The primary suite is a true retreat, complete with a large walk-in closet and a spa-inspired ensuite where you can unwind after a long day. The secondary bedrooms are spacious enough for kids, guests, or even a second office setup. Step outside and enjoy a backyard with no rear neighbours, backing directly onto the Avalon Trail. Imagine morning runs, evening strolls, or family bike rides that connect you to parks, the community lake, and all the best that Avalon has to offer. It's like having nature and recreation right at your doorstep. Add to that the unbeatable convenience of Orléans living with top-rated schools, everyday shops, great restaurants, and easy transit all nearby. No matter what stage of life you're in, 2479 Esprit offers the space, comfort, and community you've been searching for. Open. Upgraded. Perfectly located. This is the Avalon home you've been waiting for. (id:19720)
Century 21 Synergy Realty Inc
25 - 612 Bank Street
Ottawa, Ontario
Tired of modern buildings lacking charm? Welcome to Ambassador Court! A rare offering of a bright top-floor 1-bedroom condo in The Glebe. This historic residence balances traditional charm and contemporary flair, featuring refinished original hardwood floors and spacious open and airy dedicated living room with generously high ceilings and cozy electric fireplace. The kitchen includes granite counters and ample cupboard space. The dedicated bedroom features a spacious closet and plenty of natural light. The washroom features classic original black and white tile ,new epoxy grout in shower and refinished cast iron deep soaker tub. Worthy mentions include , custom Hunter Douglas window coverings, glass door knobs, custom closet door, solid wood doors, door frames and window frames. The building offers easy main floor park access ; great for pets and dedicated biked storage. Impressive Walk Score of 94, Minutes from downtown and steps from the Canal, shops, cafes, restaurants, and TD Place. Enjoy proximity to museums, Parliament, and Lansdowne Park. Under 10min Drive to Carleton U. Outdoor enthusiasts will love the nearby trails and parks. Don't miss this exceptional opportunity to live in the heart of The Glebe! (id:19720)
One Percent Realty Ltd.
2055 County Road 20
North Grenville, Ontario
Open House - Sunday, September 28th from 2:00 - 4:00 PM. Welcome to this charming 3-bedroom, 2-bathroom family home that perfectly blends space, comfort and convenience. Set in a welcoming neighbourhood, this home offers a thoughtful layout that makes everyday living easy. Families will appreciate the two full bathrooms, ideal for a busy household. The spacious main floor filled is with natural light from large windows throughout.The heart of the home is the bright and generous family room and play area where family time and relaxation come naturally. The open kitchen is perfect for those who love to cook with a dedicated dining room nearby for meals and gatherings. A large mudroom keeps everything organized, while the convenient upstairs laundry saves time and effort. Outdoors, the expansive yard offers plenty of room for kids to play, gardening or simply enjoying the mature fruit trees. Location is another highlight with a park and restaurant within walking distance. Kemptville is only 10 to 15 minutes away and Highway 416 is just five minutes from your doorstep for an easy commute. This home truly checks all the boxes for comfort, practicality and lifestyle, making it the perfect place to start your next chapter. 2025 - septic pump & alarm, 2023 - mudroom floors & baseboards, air conditioner, 2021 - Bathroom floors on main level, 2018 - fireplace, 2017 - living room floor, furnace. (id:19720)
RE/MAX Affiliates Realty Ltd.


