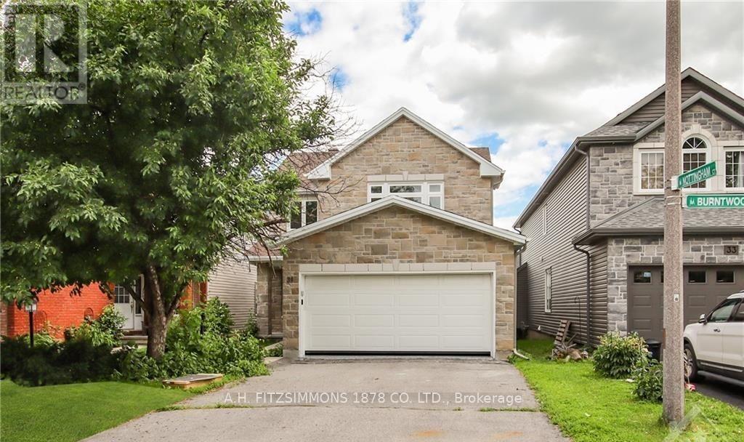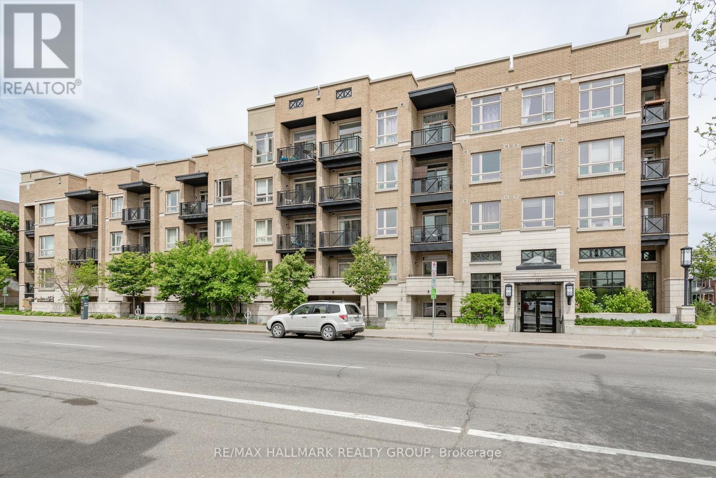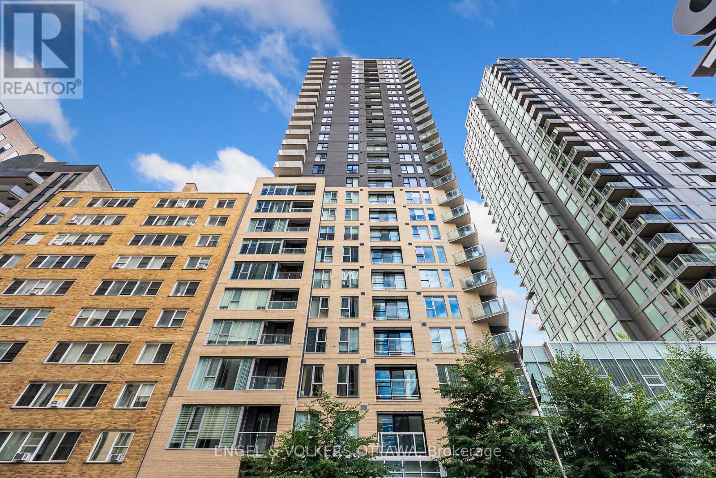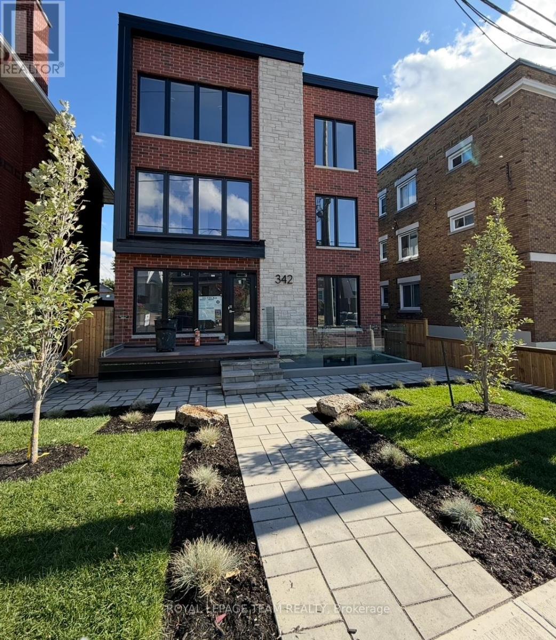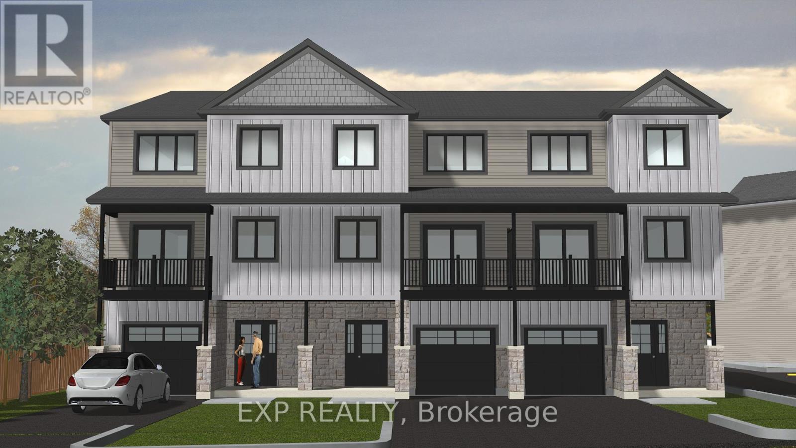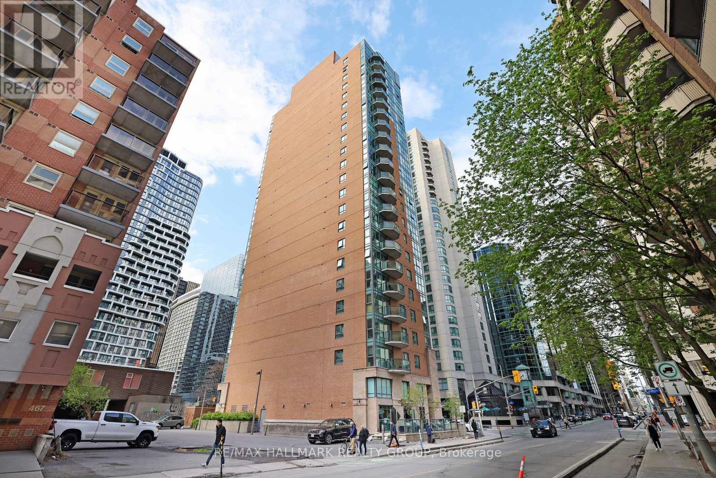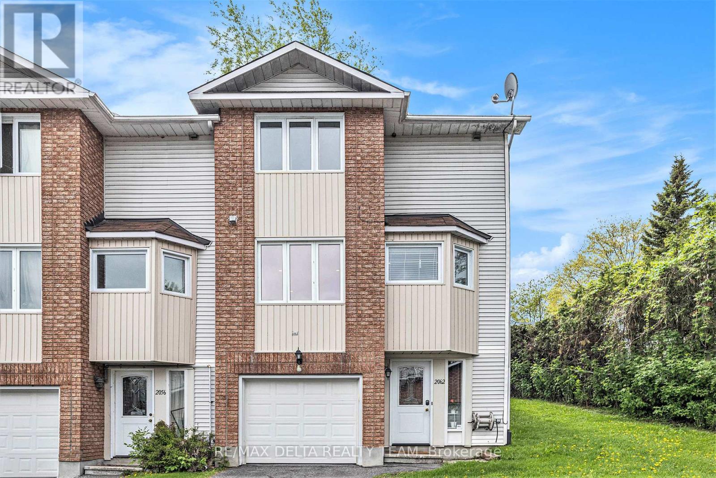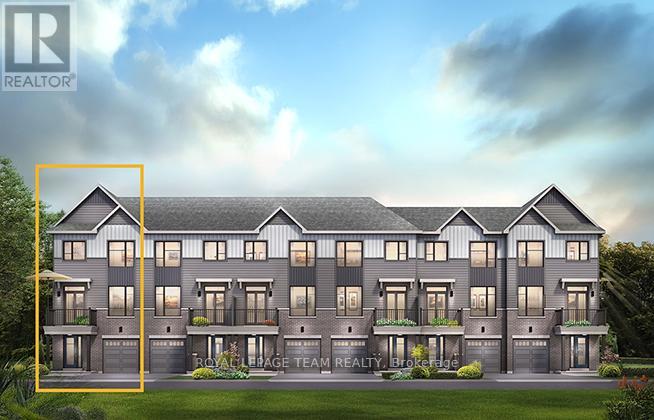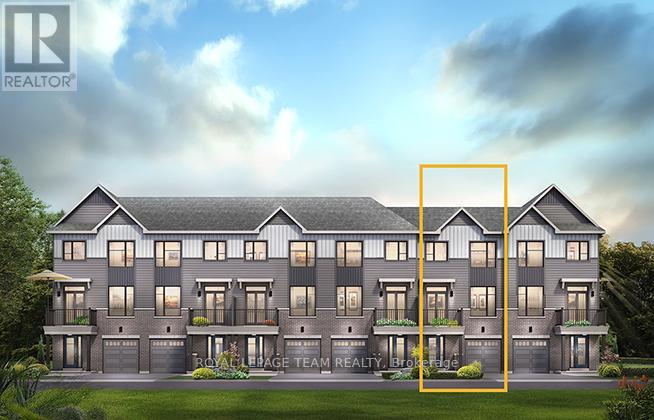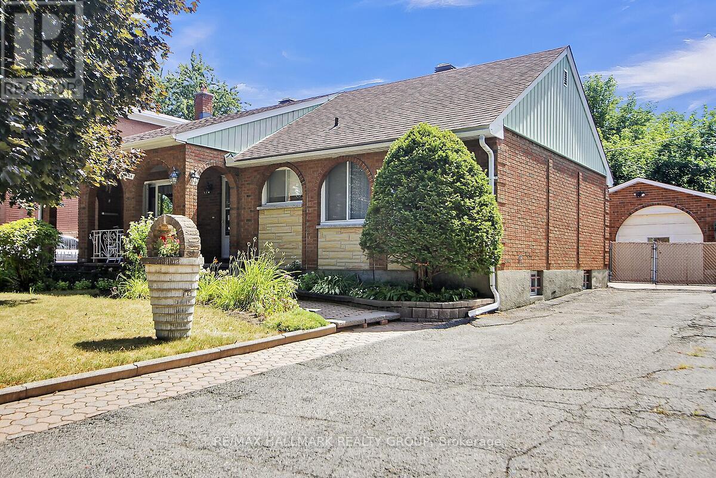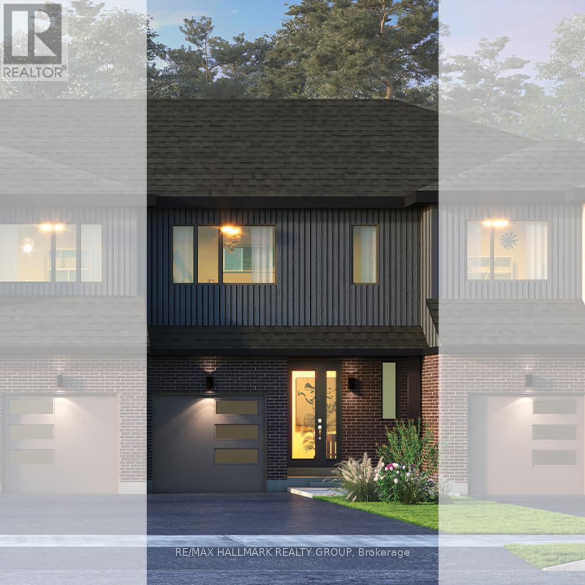Ottawa Listings
31 Burntwood Avenue
Ottawa, Ontario
Welcome to this bright and spacious 3-bedroom, 3-bathroom detached home, tucked away on a quiet street with no front-facing neighbors. Just steps from schools, parks, and public transit, and only minutes to all of Barrhaven's great amenities, this home is ideal for family living. The main floor offers plenty of room to gather with a large eat-in kitchen, open-concept living and dining areas, and a cozy family room with a gas fireplace. A handy powder room and main-floor laundry add extra convenience. Upstairs you will find three generous bedrooms, including a primary suite with its own ensuite bathroom featuring a separate shower and relaxing soaker tub. Five appliances are included, making moving in a breeze. The fully fenced backyard is perfect for kids and pets, complete with garden space, greenspace views, and a deck for summer barbecues. A double garage with inside entry rounds out this wonderful family home. (id:19720)
A.h. Fitzsimmons 1878 Co. Ltd.
103 - 429 Kent Street
Ottawa, Ontario
Discover urban living at its finest in this stylish bachelor unit, perfectly situated in the vibrant downtown core of Ottawa. With its open-concept design, this residence combines modern elegance with everyday functionality, making it the ideal space for any young professional or urban dweller. As you enter, you'll immediately appreciate the seamless flow of the open living space, featuring hardwood and tile flooring that adds a touch of sophistication. The well-appointed kitchen boasts sleek granite countertops and stainless-steel appliances, making it not only functional but also a delight for culinary enthusiasts. The kitchen seamlessly transitions into the living area, creating a bright and airy atmosphere that is perfect for entertaining or unwinding after a long day. The unit further enhances your living experience with a luxurious bathroom adorned with matching granite finishes. Convenience is key, and you'll appreciate the in-suite laundry facilities that make everyday living a breeze. Step outside through the patio doors to your private covered terrace an oasis for relaxation and outdoor enjoyment. This charming space is perfect for morning coffees or evening cocktails, allowing you to savor the vibrant energy of the city right from your home. Location is key, and this unit is just steps away from Bank Street, Rideau Canal, University Of Ottawa, and a diverse array of restaurants and cafes. Enjoy the rich history and culture of Ottawa, with easy access to Elgin Street and its bustling nightlife. Plus, with a high transit score and mere minutes from Highway 417, commuting throughout the city is effortless. This unit also includes the convenience of one underground parking space, a rare find in downtown living. Additionally, residents have exclusive access to a rooftop terrace equipped with lounge chairs and a gas barbecue, perfect for summer gatherings. Don't miss this opportunity to own a stylish bachelor unit in the heart of downtown Ottawa! (id:19720)
RE/MAX Hallmark Realty Group
907 - 40 Nepean Street
Ottawa, Ontario
Welcome to the Gansevoort model at Tribeca East, a stunning 2-bedroom, 2-bathroom corner condo on the 9th floor with breathtaking city views. Perfectly situated in the heart of downtown, you're just steps from Parliament Hill, Elgin Street, Bank Street, the ByWard Market, Rideau Centre, the Ottawa River, and the Rideau Canal. For added everyday convenience, Farm Boy and The Wine Shop are right upstairs.This bright and spacious residence offers approximately 955 sq. ft. of stylish living space, featuring an open-concept layout, hardwood floors throughout, granite countertops, and a private balcony overlooking the city skyline. The kitchen has been upgraded with a sleek, functional island perfect for cooking, entertaining, and extra storage. Residents of Tribeca East enjoy exceptional amenities, including a saltwater indoor pool, fitness centre, party room, rooftop terrace with panoramic views, guest suites, concierge service, and more. This unit also comes with 2 storage lockers for ultimate convenience and extra storage. Don't miss your chance to own this sought-after downtown address and experience modern city living at its finest. (id:19720)
Engel & Volkers Ottawa
6 - 342 Fifth Avenue
Ottawa, Ontario
Welcome to 342 FIfth Ave. Centrally located in the Glebe, this newly built apartment is one of the only rental apartments you will find with luxury finishes throughout. Stairs lead you up to the two bedroom apartment. Both bedrooms are a good size with spacious closets. The living room, dining room, and kitchen are open concept with large windows allowing tons of natural light. The kitchen has ample stone counter tops and stainless steel appliances (Fridge, oven, dishwasher, and micrwave/hood fan). The kitchen island can also accommodate seating. In unit laundry and a marble tiled bathroom with heated floors make this apartment a home. Great access to public transportation. Close to Carleton University, Ottawa University, Landsdowne Park, Centretown, restaurants, cafe's, grocery, parks, schools and more! NO PARKING! Minimum 1 year lease. Hydro, gas, and Internet are extra. Must provide rental application, photo ID, proof of employment, and up to date credit report. Don't miss your opportunity to be the first to live in this beautiful apartment. (id:19720)
Royal LePage Team Realty
321 Voyageur Place
Russell, Ontario
Be the first to live in this modern row home in Embrun, designed for comfort, style, and convenience. Enter through your own private entrance with direct access to the attached garage, then step up into a bright open floor plan featuring a modern kitchen and inviting living space perfect for everyday living and entertaining. Upstairs, enjoy two bedrooms, one of which comes with an ensuite, and the convenience of in-unit laundry. Attached garage + 1 parking space (extra parking available with other units) Premium finishes throughout. Thoughtfully designed for energy efficiency, providing modern comfort and lower utility costs. All appliances included (tenant pays hydro & water) Located steps to the New York Central Recreational Trail, you'll have direct access to a 10km fully paved, multi-use path thats perfect for walking, running, cycling, and rollerblading. Easily walk to Yahoo Park with the splash pad, Jean Coutu, a medical centre, local shops, restaurants, schools, and everyday amenities. With the charm of Embrun's family-friendly community and the convenience of a brand-new build, this home offers the best of both worlds. Don't miss your chance! Secure your spot today in this exciting new development! (id:19720)
Exp Realty
405 - 445 Laurier Avenue W
Ottawa, Ontario
STILL RENTING? THIS UNIT CAN BE PURCHASED WITH A BUYER BONUS OF $2500 ON CLOSING. Welcome to The Pinnacle-an impeccably maintained, modern executive 1-bedroom condo in the heart of downtown Ottawa, offering the perfect blend of comfort, style, and unbeatable location. This bright east-facing unit is filled with natural light and features a private (east facing) balcony, ideal for your morning coffee or relaxing evenings. Inside, enjoy a smart, open layout with gleaming hardwood floors in the living areas, ceramic tile in the kitchen and bathroom, and high-quality wide-board laminate in the generously sized bedroom that easily fits a king-size bed. The sleek kitchen boasts stainless steel appliances, granite countertops, a ceramic tile backsplash, and ample cabinetry. Other highlights include high ceilings, expansive windows, in-unit laundry, and one underground parking space. Built in 2007, this well-managed building offers a stylish lounge/party room and secure underground parking. Condo fees include A/C costs, providing year-round comfort and peace of mind. Located just steps from the vibrant Sparks Street Promenade, you'll enjoy easy access to fine dining, boutique shopping, cultural venues, and the LRT making it perfect for professionals, students, or anyone seeking downtown convenience. Whether you're working in the core or commuting to the University of Ottawa or Carleton University, this location simply can't be beat. Don't miss this opportunity to own a stylish and functional condo in one of Ottawa's most desirable locations book your showing today! (id:19720)
RE/MAX Hallmark Realty Group
2062 Riviera Terrace
Clarence-Rockland, Ontario
A peaceful and practical home with a worry-free lifestyle awaits. Discover this affordable and nicely maintained three-bedroom end-unit townhome, complete with a private garage, nestled on a quiet, dead-end street with no through traffic. This move-in-ready home offers a perfect blend of comfort and convenience in a prime location.The main living spaces boast hardwood floors that flow seamlessly, while the updated kitchen shines with gleaming quartz countertops, stylish porcelain tile, and a suite of newer stainless steel appliances (approx. 2 years old). Relax and unwind in the generously sized master bedroom with walk-in closet and a convenient cheater door leading to the main bathroom, complete with a contemporary tile shower. Enjoy the best of indoor and outdoor living. Step outside to a very spacious private backyard a blank canvas for summer barbecues, gardening, or a play area for kids and pets. Forget about yard work! Your condo fees include all exterior maintenance, from grass cutting and deck upkeep to covering major items like shingles, windows, and doors, giving you a truly maintenance-free experience. Experience ultimate convenience in a prime location. Walk to your morning coffee at Tim Hortons or explore the nearby marina on a weekend stroll. Everything you need is just minutes away: groceries, banks, hardware stores, gas stations, restaurants, and more. For families, the home is surrounded by top-notch schools, including Holy Trinity Catholic Elementary School, École Secondaire Catholique L'Escale, and Rockland Public School, with most being within a short walk or a 10-minute drive. This is more than just a home; it's a lifestyle of ease and comfort. Don't miss this rare opportunity for peaceful, convenient, and affordable living. Book your showing today! (id:19720)
RE/MAX Delta Realty Team
206 Visionary Lane
Ottawa, Ontario
The Dawson End is located on the end of the Avenue Townhome Block, allowing for more natural light in your home. The Dawson End has a spacious open concept Second Floor that is ideal for hosting friends and family in either the Dining area or in the Living space that is overflowing with an abundance of natural light. On the Third Floor, you have 3 bedrooms, providing more than enough space for your growing family. All Avenue Townhomes feature a single car garage, 9' Ceilings on the Second Floor, and an exterior balcony on the Second Floor to provide you with a beautiful view of your new community. New homes for all types of living in Brookline, Kanata. July 7th 2026 occupancy! (id:19720)
Royal LePage Team Realty
202 Visionary Lane
Ottawa, Ontario
The Alder gives you everything you need with an inviting foyer, and a spacious kitchen overlooking the Living/Dining Room. Relax on the Third Floor with 2 bedrooms, and plenty of closet space including a walk-in closet in the Primary Bedroom. All Avenue Townhomes feature a single car garage, 9' Ceilings on the Second Floor, and an exterior balcony on the Second Floor to provide you with a beautiful view of your new community. New homes for all types of living in Brookline, Kanata. July 8th 2026 occupancy. (id:19720)
Royal LePage Team Realty
907 - 179 George Street
Ottawa, Ontario
Check out The East Market, one of Ottawa's best spots for hard-loft condos! This large west-facing 2-bedroom unit has exposed concrete ceilings, hardwood floors, and an open living/dining area with an open balcony for stunning views of the Market and Parliament. Floor-to-ceiling windows fill the space with natural light. The condo has been updated with all new appliances, new kitchen counters, sink and faucet, a built-in microwave, stacked washer/dryer, and a new vanity and toilet. Carpet was removed and replaced with new flooring, plus both bedrooms have new sconces. There's also new ceiling lighting and updated wiring in the living room for easy TV setup. The primary bedroom features a Jack-and-Jill ensuite and a walk-in closet. The second bedroom is flexible, great for a home office, den, studio, or guest room, and also has lots of closet space. One underground parking spot is included. The building offers awesome amenities: a large gym, party room with terrace and BBQs, games room, and plenty of visitor parking. Rent covers all utilities (except wifi and cable). (id:19720)
Exp Realty
1124 Guertin Avenue
Ottawa, Ontario
Pride of ownership in this 2nd owner all brick bungalow on a quiet treelined avenue in soughtafter Billings Village! Covered front veranda, open Living & Dining area to Kitchen with sunfilled windows across the back overlooking the private south-facing hedged & fenced backyard! Dining room was a 3rd Bedroom, easily converted back if desired. Side door entry to Basement offers potential for future Secondary Suite. Brick wood-burning fireplace and 'retro' wetbar in Recroom. Note: the 'Elmira' antique woodstove beside the fireplace is included! There is also a Den and plenty of storage including a huge Cold Storage room! Long life archtectural shingles on main roof with maxi-vents '13, most vinyl windows, 200 amp electrical service, deep oversized, electrified & heated detached Garage & Workshop! Garage roof '15. R3A zoning allows various options- Buyers to do their own due dilligence & confirm with the City. Walking distance to all kinds of local eateries & amenities- Stroll over to Bank Street for coffee at Second Cup or head to Blue Heron Mall with Farm Boy, Pelican Fishery, Ichiban Bakery & other cool shops not to mention pizza at Colonnade! Billings Bridge, the RA Centre and the Rideau River are just down the hill! Great Schools, Carleton University & Hospitals are all close by and both downtown Ottawa and the Ottawa International Airport are under 15 minutes away by car! This great property is ready and waiting for new owners to enjoy and make it their own! (id:19720)
RE/MAX Hallmark Realty Group
578 Roundhouse Crescent
Ottawa, Ontario
Welcome to Union West A Move in the Right Direction!Discover the Briar (E) model by Glenview Homes, offering 1,806 sq ft of thoughtfully designed living space, including a 232 sq ft finished basement. This stunning townhome blends modern style with everyday functionality.The open-concept main floor is elevated by 9-foot smooth ceilings, 7-1/2" wood composite core flooring , flowing seamlessly into the upgraded kitchen. The kitchen features a flush breakfast bar with quartz countertops and ample cabinetry for all your storage needs, with your choice of a canopy hood fan or a microwave/hood fan combo. The layout of the dining and great room offers flexible furniture placement, ideal for entertaining, family gatherings, or cozy evenings at home.Upstairs, a luxurious primary bedroom with dual walk-in closets and bright ensuite awaits. Two large secondary bedrooms, a spacious full bathroom, and the convenience of second-floor laundry complete the second level.The finished basement rec room offers a versatile space for family fun, entertaining, or a quiet retreat.Heres the extra something youll love: This home comes with central A/C for comfort year-round, plus a $2,500 Design Centre Credit, giving you the opportunity to truly customize your home to match your style and lifestyle.At Union West, youll thrive in a vibrant, family-friendly community where local shops, restaurants, schools, and recreation centres are seamlessly intertwined with parks, trails, and green spaces. With easy access to transit and just minutes from Ottawas world-class entertainment venues, this is more than just a homeits the perfect place to plant your roots. (id:19720)
RE/MAX Hallmark Realty Group


