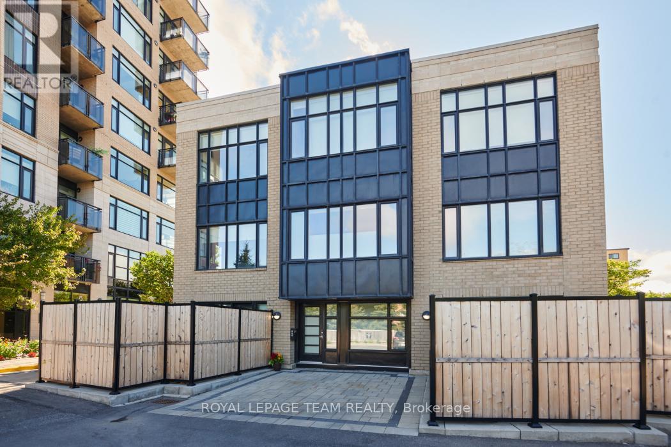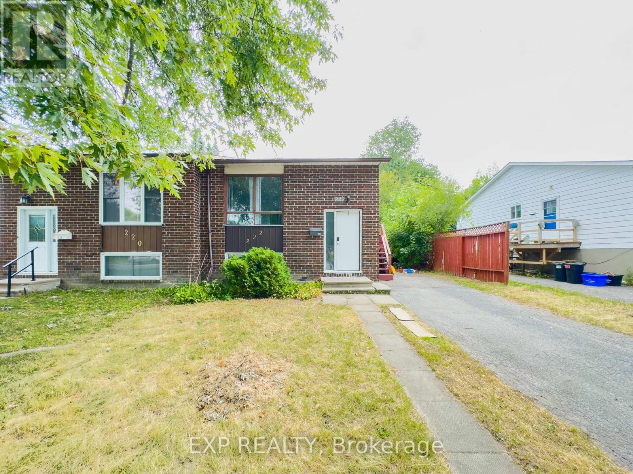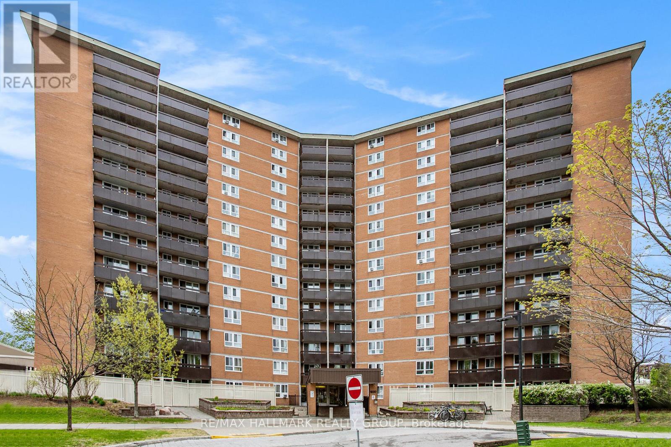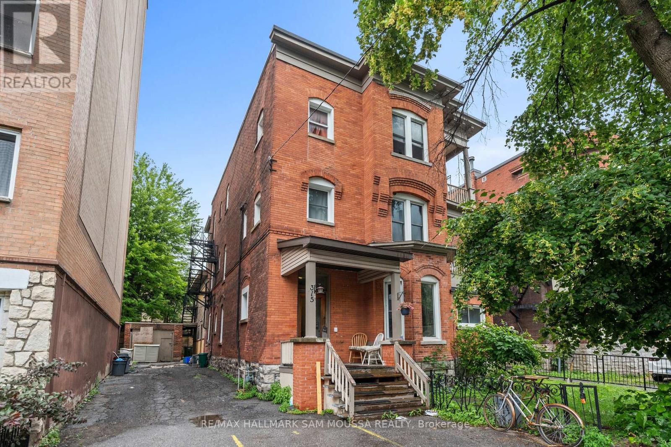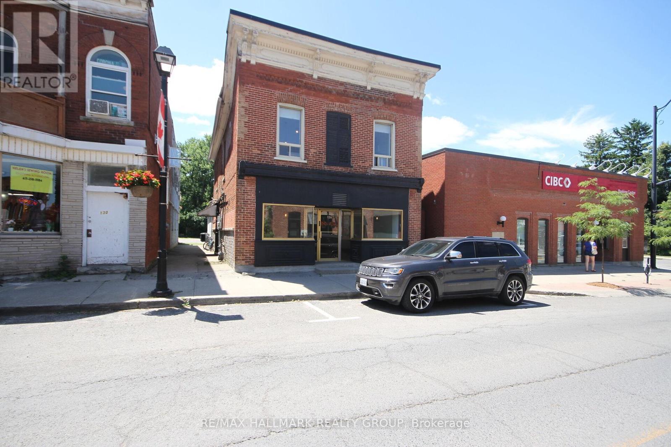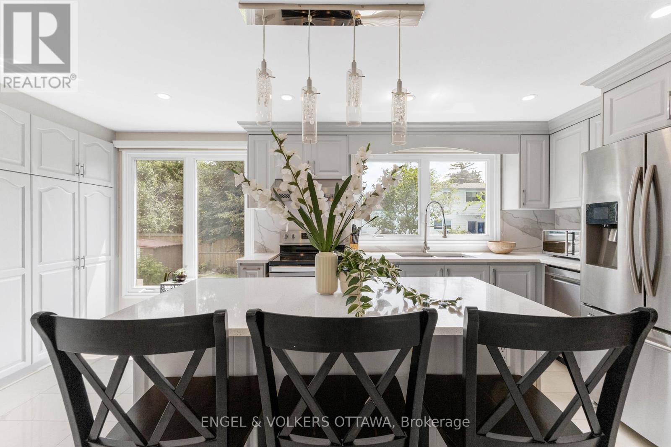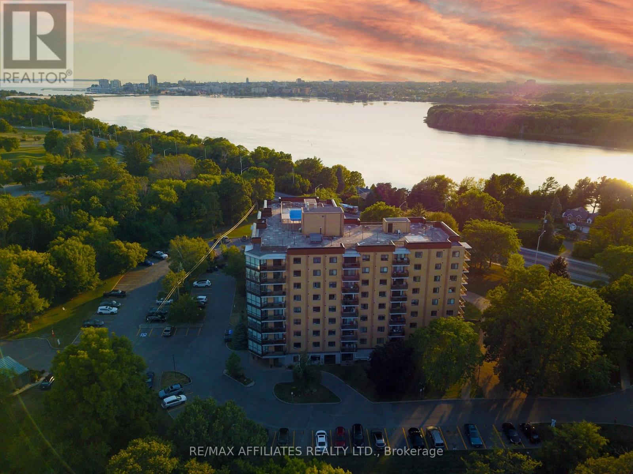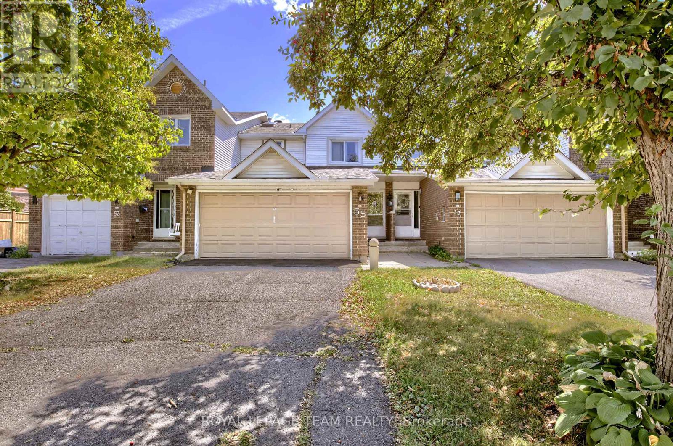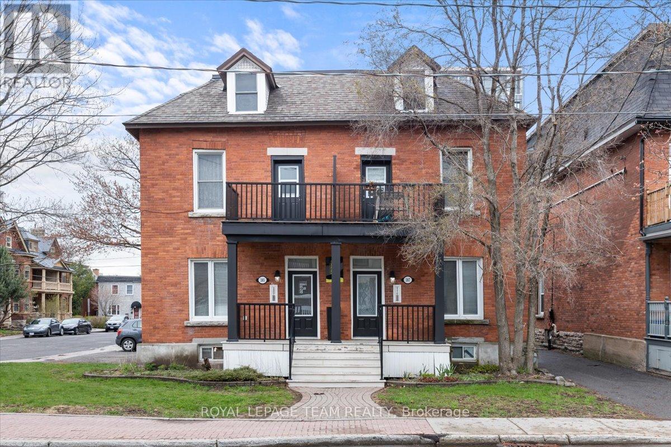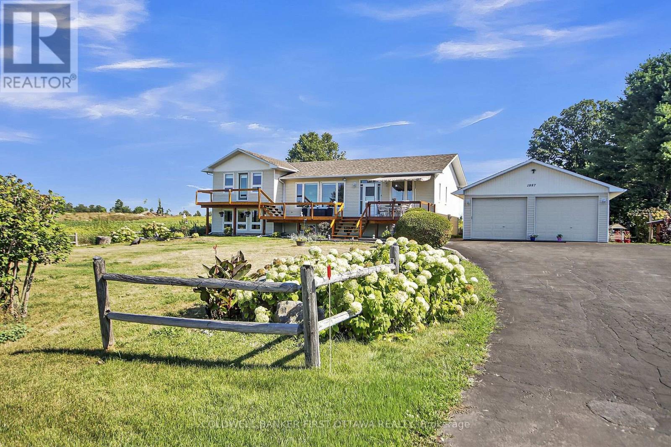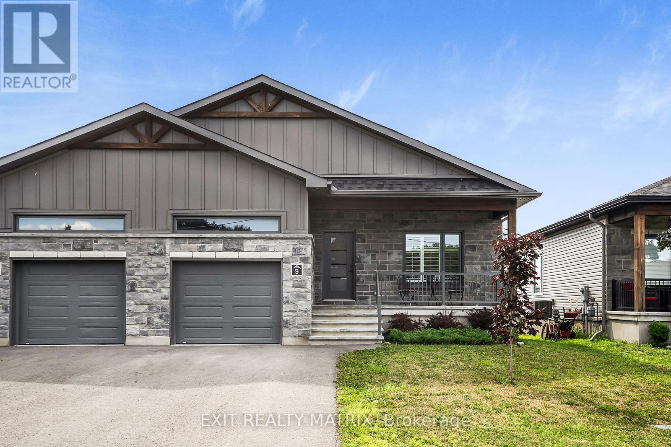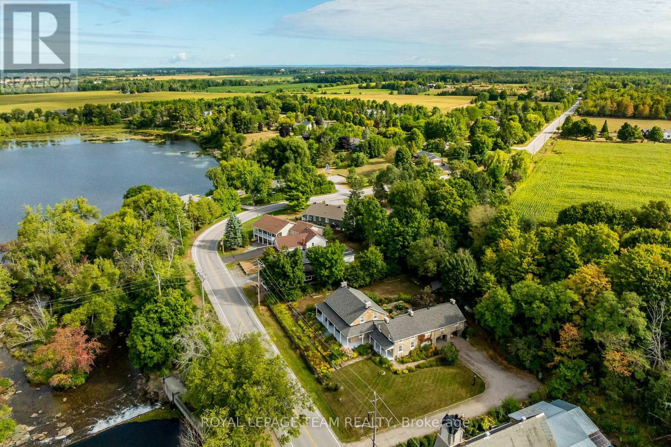Ottawa Listings
7 - 775 Richmond Road N
Ottawa, Ontario
Welcome to 775 Richmond Road in the heart of McKellar Park and Westboro. Charlesforts Continental Row Condo, only 3 available is looking for a new owner. Directly in front of the soon to be operational LRT Station at Sherbourne Road and Richmond Road. This classic designed, 3 storey, upscaled condominium enjoys all of the locational advantages of Westboro/McKellar Park plus the use of all of the amenities at 75 Cleary Avenue. Enjoy the Party Room, Training Room, Roof Top Terrace, BBQ and beautiful view of the Gatineaus The Builders plans measure the home as having 1827 square feet with ample living and storage space. Pride of ownership is evident the moment you enter the home. (id:19720)
Royal LePage Team Realty
Lower - 222 Castlefrank Road
Ottawa, Ontario
Welcome to 222 Castlefrank Road, Lower! This newly updated 2-bedroom apartment is available for immediate lease in Kanatas Glencairn/Hazeldean community. Featuring a private entrance and a bright, open layout, the unit offers a spacious kitchen combined with the living area, two comfortable bedrooms, and a full 3-piece bath. Enjoy the convenience of in-suite laundry, carpet-free flooring, and central air conditioning. Parking for one vehicle is included. This unit is perfect for young professionals, couples, or downsizers seeking a well-located home. Steps to parks, schools, shopping, and public transit, with quick access to Hazeldean Road and Highway 417. Utilities are flat fee. (id:19720)
Exp Realty
1508 - 2000 Jasmine Crescent
Ottawa, Ontario
Welcome to this beautifully maintained 2-bedroom, 1-bathroom condo perched on the 15th floor of a well-managed building, offering breathtaking, unobstructed views of the Gatineau Hills. This sun-filled unit is the perfect blend of comfort, convenience, and style ideal for first-time buyers, downsizers, or savvy investors. Step into a thoughtfully updated kitchen featuring a brand-new backsplash, modern countertops, and a rare, grandfathered-in dishwasher a unique bonus in the building. The open-concept living and dining area is bright and airy, creating a welcoming space for both relaxing and entertaining. Enjoy the peace of mind that comes with a meticulously cared-for home this unit has been lovingly maintained and it shows in every detail. Additional features include:2 spacious bedrooms with generous closet space1 full bathroom with clean, classic finishes1 dedicated parking space located conveniently right in front of the building entrance Condo fees that cover all utilities, offering exceptional value and ease of budgeting Take advantage of the building's extensive amenities, including: Indoor pool, sauna, jacuzzi, well-equipped gym, recreation/party room. Location is everything and this one has it all. Situated in a highly convenient area, you're just minutes from Blair Station, top-rated schools, shopping centers, restaurants, and entertainment options. Whether you're commuting downtown or heading out for the weekend, everything you need is at your fingertips. Don't miss out on this rare top-floor gem with spectacular views, fantastic amenities, and unbeatable value. Book your showing today! (id:19720)
RE/MAX Hallmark Realty Group
315 Waverley Street W
Ottawa, Ontario
5 unit building in the heart of Centertown. Discover a rare investment opportunity with a solid brick building, perfectly situated in the vibrant heart of Centertown. Offering timeless character and strong income potential, this gem features five apartments, each with unique charm and architectural details that echo the building's heritage. From the original brick façade and large sash windows to the high ceilings and hardwood floors, the property exudes classic appeal while offering modern comfort. The spacious units ranging from one to two bedrooms are thoughtfully laid out and filled with natural light, making them highly desirable for long-term tenants and professionals seeking downtown living. Conveniently located steps from shops, restaurants, public transit, and cultural attractions, this building offers both lifestyle and location. Whether you're an investor looking to expand your portfolio or a visionary seeking a boutique residential project, this property delivers on every front. Key Features: 5 self-contained apartments, Prime Centertown location, Historic brick architecture, High tenant demand area, Excellent walkability and transit access, Potential for increased rental income. Don't miss this opportunity to own a piece of Centertown's history with solid returns and endless potential. Unit mix consists of 3-3 bedrooms, 2-1 bedroom units. (id:19720)
RE/MAX Hallmark Sam Moussa Realty
2nd Floor - 128 Prescott Street
North Grenville, Ontario
Experience one of Kemptville's most luxurious private rental units while living in this stunning 2-bedroom, 2-bathroom Suite. This exquisite 2nd floor rental apartment of refined living space offers luxurious finishes throughout: high ceilings, rich hardwood flooring, modern lighting, cozy electric fireplace, blinds, in-unit laundry, 2 luxuriously finished full bathrooms, central air conditioning, on-demand hot water tank, and so much more. The gourmet kitchen features luxurious floor to ceiling cabinetry, large kitchen island, granite countertops, and high quality appliances. The good size Principal Bedroom features a luxurious Ensuite Bathroom Oasis. Two private outdoor parking spots at the rear of the building are included in the rental cost. Possession is available immediately. 128 Prescott Street is nestled in the heart of Old Town Kemptville only steps from local shops. cafes, restaurants, breathtaking parks, and everyday conveniences. Tenant is responsible for Heating costs, Hydro costs, Internet costs, Cable costs, and Phone costs - First & Last months required. **Landlord must be satisfied of the potential tenant's Rental Application, Credit Check, Employment Letter, and References.** This is a great opportunity to live in a walkable, vibrant part of Kemptville. (id:19720)
RE/MAX Hallmark Realty Group
97 Queensline Drive
Ottawa, Ontario
Nestled on a quiet street, this meticulously maintained five-bedroom home is bathed in natural light and offers limitless potential to become your dream family home. Step inside and be greeted by a bright and airy interior, featuring oversized windows that fill the space with sunlight. The heart of this home is the beautifully updated and thoughtfully designed kitchen. With easy access to the attached garage, picture windows overlooking the private backyard, a large eat-in island and an abundance of storage, the kitchen will become a natural gathering place for your family and guests. The inviting living room is kept cozy by a gas fireplace and flows into the sunny dining room.The bonus room on the main level offers endless possibilities, whether you work from home and need the perfect office or envision a cozy den or creative space. With five spacious bedrooms upstairs, theres plenty of room for everyone, plus space to host overnight guests comfortably. Downstairs, the finished basement provides extra living space adding even more versatility to this exceptional home.Step outside to a large, private backyard offering the perfect oasis for summer barbecues, entertaining, gardening or playing with the kids. You will surely appreciate the peaceful tree-lined streets and the sense of community that comes with living in Bruce Farm, along with easy access to schools, parks and amenities. (id:19720)
Engel & Volkers Ottawa
309 - 120 Barrett Court
Kingston, Ontario
Located just along the Great Cataraqui River is this move-in ready and meticulously cared for 2 bedroom, 2 bathroom condo unit. This unit has undergone many upgrades & improvements in 2022 including vinyl plank flooring, except for the main entrance, lighting, baseboards & heaters, custom blackout blinds in bedrooms and custom blinds in dining & living room. The kitchen cabinetry has been professionally refinished, along with professionally installed countertops & hardware, sink & faucet and stainless steel appliances. There is a four piece ensuite and three piece bathroom with updated vanities, mirrors & lighting, and low flow toilets. Laundry is located in the unit with storage space for your convenience with stackable washer & dryer. The Barriefield is loaded with amenities including indoor pool & rooftop pool with plenty of room to lounge, sauna, exercise room, guest suite and much more! The building is also situated near shopping, parks & golf club. This property truly has it all! (id:19720)
RE/MAX Affiliates Realty Ltd.
55 Mcgibbon Drive
Ottawa, Ontario
Rarely offered row unit with double garage available for rent in Kanata! This bright and inviting home features 3 bedrooms and 3 bathrooms, including a spacious 4-piece ensuite. The main level boasts gleaming hardwood floors in the living and dining areas, plus an eat-in kitchen with sliding doors leading to a newer deck and fully fenced, landscaped yardperfect for family living and entertaining. Upstairs, enjoy the natural light from a stairwell skylight, generous bedrooms, and a full main bath. Situated in a family-friendly neighbourhood, this home is steps to Gibbon Park and just a two-minute walk to the Katimavik Preschool Resource Centre. An ideal location for a growing family looking to settle in a convenient, welcoming community! Note: The landlord is willing to upgrade to granite countertops and instal new, LED potlights for an additional $150/month withing the first two weeks of occupancy, if desired. (id:19720)
Royal LePage Team Realty
385 Daly Avenue
Ottawa, Ontario
Welcome to 385-387 Daly, an exceptional investment opportunity in a prime location in Sandy Hill. Offering easy access to amenities, cafes, restaurants, downtown, and University of Ottawa, this property combines modern comfort with original charm. Situated on a corner lot, this six-plex (2x 2 bedroom units and 4x 1 bedroom units) is fully tenanted. Don't miss this rare chance to own an income-generating property in one of Ottawa's sought-after neighbourhoods. (id:19720)
Royal LePage Team Realty
1887 River Road
Ottawa, Ontario
Pristine bungalow with fabulous river views just minutes south of Manotick with easy access to shopping and recreation in Manotick, Barrhaven and Riverside South, and access to Hwy 416. Spacious living room with a wall of windows offering panoramic view of the Rideau River for your everyday enjoyment. The kitchen opens to the dining area. Generous primary bedroom also takes in the river view with wall of windows and door to the front deck , enjoy your morning coffee here. Two additional bedrooms , family bath and a combined bath and laundry complete this level. A full in-law suite / teen retreat situated at the north end of the home with a separate rear entrance and access available from the basement. It contains living room with kitchenette, bedroom and a full bath. Basement offers a large open area for further development of a recreation room, additional bedrooms, your choice, workshop and utility areas for hobbies and storage. Rear yard open to farm fields offers privacy and sight of the occasional deer, colorful hydrangea bushes and lavender plants. Beautiful sunsets and sunrise you will witness here also. (id:19720)
Coldwell Banker First Ottawa Realty
9 Sarah Street
Casselman, Ontario
Modern Elegance Meets Everyday Comfort in Casselman! Step into style with this stunning semi-detached bungalow that blends open-concept living with luxurious upgrades throughout. From the moment you enter, you'll be greeted by a bright and airy main floor featuring California shutters, sleek finishes, and a warm, cozy living room ideal for relaxing or entertaining. The heart of the home is a chefs dream kitchen oversized, elegant, and designed to impress. With high-end appliances, reverse osmosis water filtration, a spacious center island, and endless counter and storage space, its the perfect haven for cooking enthusiasts. Adjacent, the inviting dining area with electric fireplace and patio doors sets the scene for memorable meals and effortless indoor-outdoor flow. Upstairs offers two generous bedrooms and a luxury bathroom complete with a glass shower, offering spa-like comfort. Downstairs, the fully finished lower level showcases impressive craftsmanship with wood ceilings, stunning touches throughout, and a wellness room that invites rest and relaxation, that could easily be transformed into a stylish home office! You'll also find an additional bedroom, a full bath with soaker tub, and a carpet-free layout that enhances the home's clean, modern aesthetic. Outside, enjoy a spacious yard perfect for entertaining or unwinding in peace. The 14ft ceilings in the garage and extended floorplan (adding approximately 150 sqft) provide even more room to live, work, and play. This pristinely maintained gem is everything you've been searching for and more! (id:19720)
Exit Realty Matrix
492 River Road
Mississippi Mills, Ontario
Nestled in the picturesque town of Appleton, this breathtaking stone home sits on 1.4 acres of gorgeous grounds directly across from the Mississippi River. Steeped in history and charm, it showcases original hardwood floors, soaring ceilings, deep window sills, and intricate period details that create a timeless sense of elegance. The primary suite above the kitchen, complete with an ensuite, makes this home ideal for large families. The main residence offers three additional bedrooms, a spa-inspired bathroom, a formal dining room, living room, office, and cozy sitting room, all complemented by generous storage throughout. The heart of the home is the eat-in kitchen, featuring stainless steel appliances, soapstone counters, and a gas fireplace that once served as the original cooking hearth and bake oven. From here, a breezeway connects seamlessly to the main living areas. Enjoy peaceful mornings listening to the river rapids from the wraparound covered verandah, or unwind with a book in the enchanting English cottage garden. A newly added loft space above the garage offers even more versatility; perfect for extra storage, a studio, or a creative retreat. Lovingly maintained and thoughtfully updated, this rare gem combines old-world charm with modern comfort. Ideally located just minutes from Carleton Place and Almonte, with easy highway access, for a short commute to Kanata and downtown Ottawa! (id:19720)
Royal LePage Team Realty


