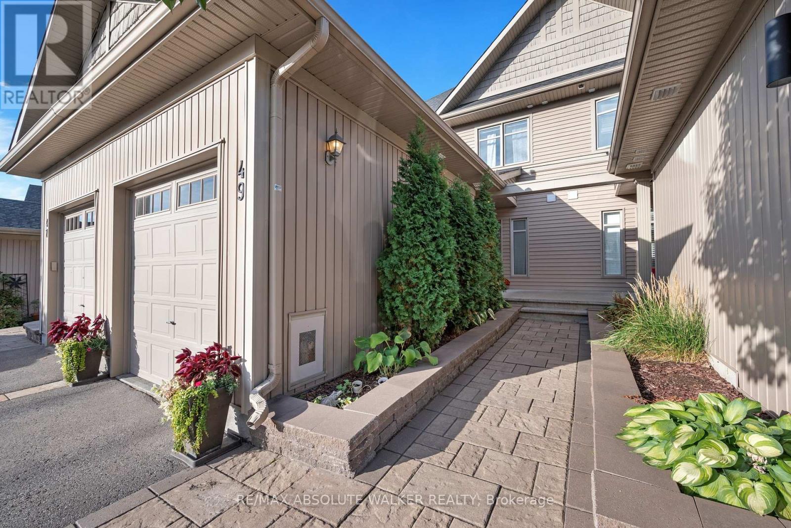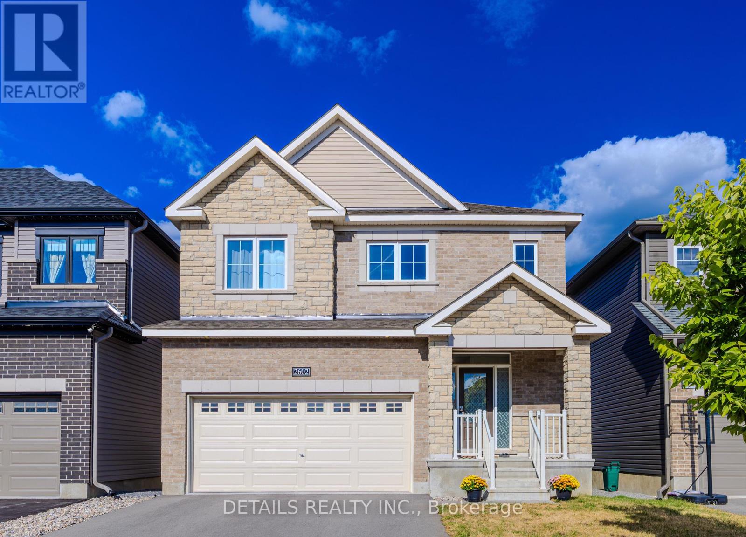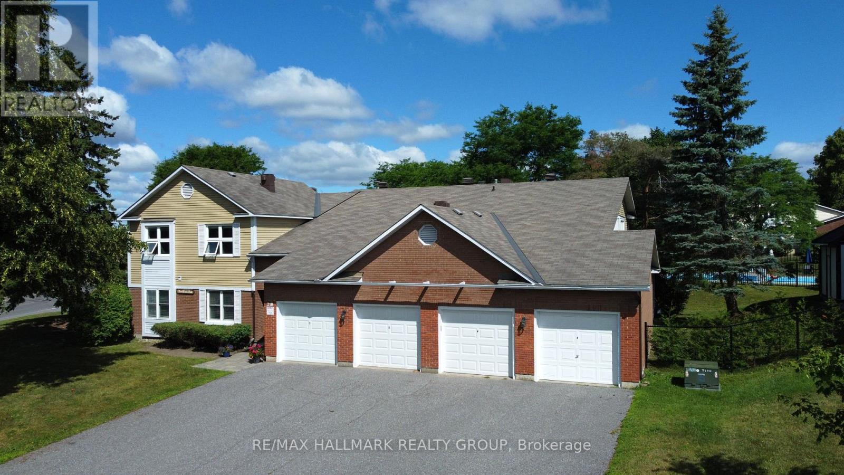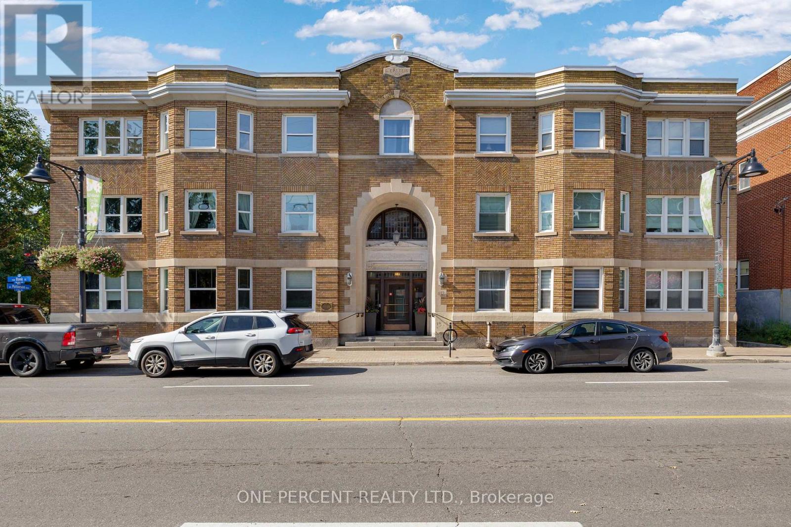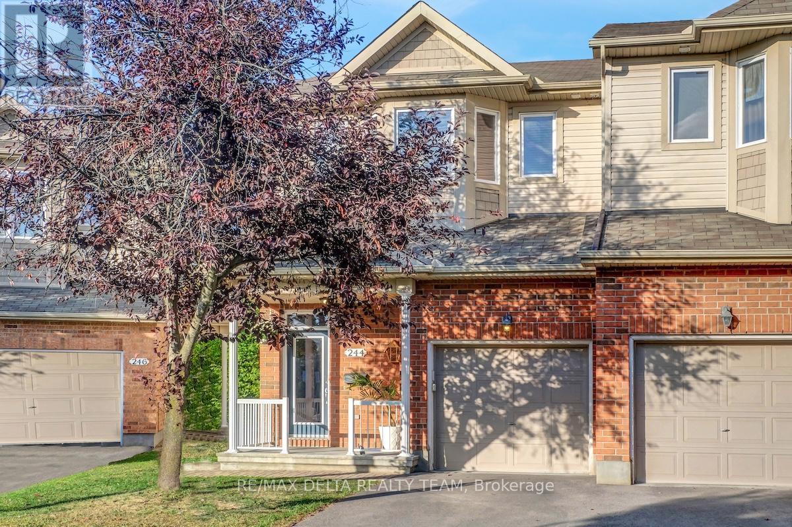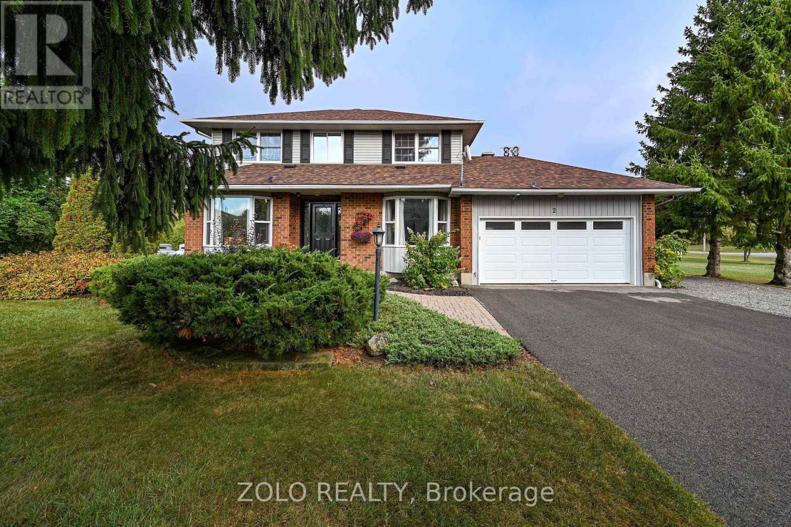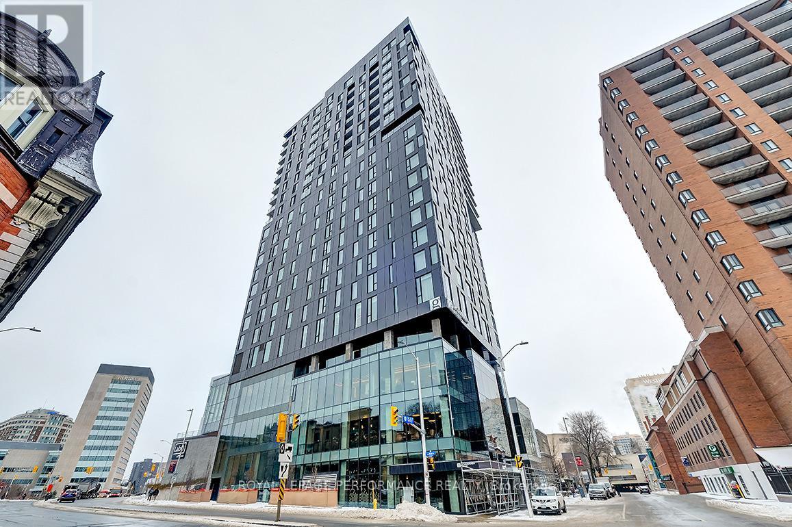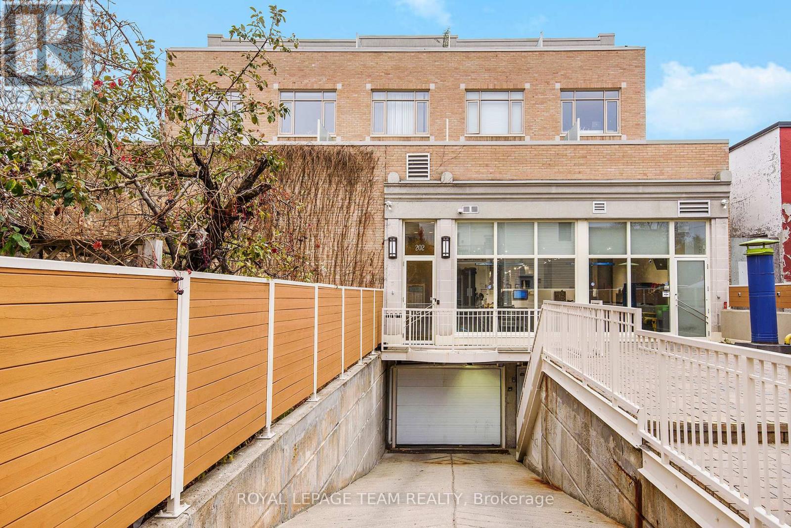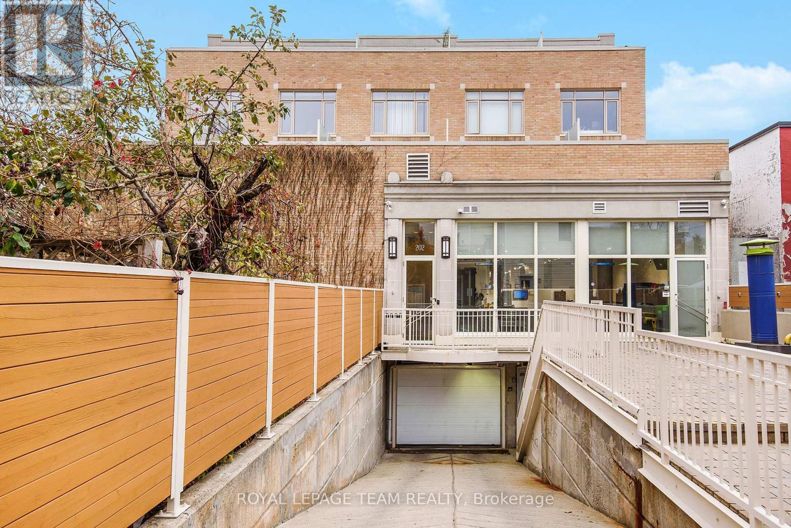Ottawa Listings
49 Aveia Private
Ottawa, Ontario
Welcome to 49 Aveia Private, a stunning executive townhome tucked away on a quiet cul-de-sac, offering the perfect blend of luxury, comfort, and convenience. Thoughtfully designed by renowned architect Barry Hobin, this home redefines modern sophistication with timeless style.Floor-to-ceiling windows flood the home with natural light and frame picturesque views of the surrounding ravine, creating a seamless connection between indoor living and the beauty of nature.The open-concept main floor is ideal for both relaxing and entertaining. The gourmet kitchen features sleek quartz countertops, high-end stainless steel appliances, and ample space for culinary creativity. The adjoining living and dining areas provide a warm, elegant setting for hosting guests or enjoying quiet evenings at home.Upstairs, the serene primary suite offers a true retreat, complete with a spa-inspired 5-piece ensuite and tranquil ravine views. A generous second bedroom includes its own ensuite and walk-in closet, which also fits a workspace, while the second level laundry adds everyday practicality.The third-floor loft opens onto a spacious rooftop terrace. This space is ideal as a home office, guest suite, or home gym and is complete with a full 4-piece bath. The walk-out lower level features a cozy family room that opens onto a private, professionally landscaped rear yard with a stone patio, ideal for outdoor dining and entertaining. Additional highlights include a main floor powder room, inside entry to an insulated garage, and beautifully maintained grounds. The private road is professionally managed with fees that cover snow removal, road upkeep, and lawn care, offering truly low-maintenance living. Located just steps from LRT access and a short stroll away from beautiful parks, shops, and delightful local restaurants, this home offers an unparalleled lifestyle in one of the Orlean's most sought-after enclaves. (id:19720)
RE/MAX Absolute Walker Realty
2725 Glen Street
Ottawa, Ontario
Welcome to this beautiful 3+1 bedroom, 2.5 bathroom, 2-car garage home nestled in the peaceful and family-friendly Village of Metcalfe. This proudly maintained home is on a 100' x 216' lot (0.496 acres), has a fully fenced backyard with tall cedar hedges, a beautiful deck, gazebo, and fenced off vegetable garden, all private and very tranquil. The home is listed as a side-split, but it has the feel of a high-ranch. It is unassuming from the road; a substantial portion of the home extends backwards and is not visible from the street. Inside there is hardwood flooring throughout the main level with a modern kitchen and appliances. The spacious lower level has large windows, allowing tons of natural light throughout. The lower level features a large family room with a wood burning fireplace, a massive rec-room, bedroom/den and storage, all renovated in 2023. It is walking distance to several parks and schools, the library (with Early On program) the farmers market, Metcalfe Fair and more. There is an extensive list of updates and maintenance items throughout the home, including: whole-home windows and 3 exterior doors by Verdun (2021), Furnace (2023), lower level renovation (2023), roof shingles (2011- 40yr rated shingle), insulated garage slab + garage door + asphalt transition to garage (2024), deck expansion (2015), kitchen (2013), attic insulation top-up (2012), custom marble counters for all bathroom vanities (2017), and more. Ask the listing agent for the complete list of updates. There has been yearly servicing for the Furnace & A/C by Enercare, yearly water filtration system servicing by Eastern Water Systems, and regular septic pumping as needed. Finally, the bonus item is that the city just re-paved Glen Street in August 2025. All measurements, dates, square footage, room dimensions, lot dimensions, acreage, and property taxes are approximate. 24 hours irrevocable requested. (id:19720)
Century 21 Synergy Realty Inc
2602 River Mist Road
Ottawa, Ontario
Welcome to 2602 River Mist Road. A well maintained 2021 built, 4 bedrooms 2.5 bathrooms detached home with a WALKOUT BASEMENT located in the sought-after neighorbhood of Quinn's Pointe. Spacious foyer leads into open concept living and dining area, 9ft ceilings, upgraded 8ft doors and oak hardwood floors throughout! Living room with large windows bring tons of natural light , it has a cozy gas fireplace and new lighting fixture. Chef's kitchen features Stainless Steel appliances, quartz countertops, Extended island with breakfast bar, Pot & Pan drawers, direct access to rear balcony! Hardwood stairs throughout the entire house. 4 bedrooms, 2 full bathrooms and a convenient laundry area completed the up level. A large primary bedroom offers walk-in closet, spa-like 4 piece en-suite with free standing tub, vanity with quartz countertops and glass door shower. Other 3 generous bedrooms with 5 piece full bath with double quartz vanity. A large WALKOUT BASEMENT with a rough-in for a 3 piece Bath, finish the expansive basement to suit your needs. Potential for a separate basement suite! New PVC fences will provide more privacy ( it will be fully completed next week). Located minutes from parks, top rated schools, Minto recreation center, Transit, Golf course and more. A perfect fit for a growing family looking to be in a vibrant community. Don't miss out on the opportunity to make this dream home yours! Open house at 2-4pm Sunday (Sep 28, 2025). (id:19720)
Details Realty Inc.
5 Lamoureux Street
The Nation, Ontario
Built in 2018, this spacious home offers over 1300 sq ft each on the main floor and finished basement ideal for large families. The entryway boasts an oak staircase connecting both levels and access to a double car garage. The main floor includes three bedrooms, laundry, kitchen with moveable island, living room, full bathroom, and ensuite powder room, all accented with detailed moulding and durable hardwood and ceramic flooring. Downstairs you'll find 9' ceilings, radiant in-floor heating, a large bedroom, rec room, and ample storage. Outside there's a 12'x14' deck with below-deck storage and a fully finished garage with room for up to nine cars on the driveway. (id:19720)
RE/MAX Delta Realty
602 - 151 Bay Street
Ottawa, Ontario
This beautiful 3 bedroom/2 bathroom condominium apartment boasts a bright south-west exposure hosting an amazing 24 foot covered balcony. Large primary bedroom has a walk-in closet and a full en-suite bathroom. There are 2 additional well sized bedrooms in this unit. Laundry is available on the same floor. Parking is a large tandem spot [can fit 2 mid size vehicles]. Amenities include electronic entry-lock system with intercom in unit, lobby camera [accessible on your TV], FOB entry, mailroom [with outgoing mail], elevators, swimming pool & sauna, library, bicycle room, workshop and even the convenience of garbage chutes. Don't miss this spacious condo in a spectacular location. Book your showing today! (id:19720)
Royal LePage Team Realty
72 - 218 D Equestrian Drive
Ottawa, Ontario
Discover your dream home in this delightful 2-bedroom, 2-bath condo at 218D Equestrian Drive. Enjoy your morning coffee on the deck accessible via kitchen sliding glass doors with a view of the outdoor pool. Cozy up to the gas fireplace in the living room. The primary bedroom offers a walk-in closet and full ensuite bath, while guests appreciate the full main bath. With a garage and two driveway parking spots, convenience is key. Located in a friendly neighborhood, this condo provides easy access to shopping, schools, and public transit. (id:19720)
RE/MAX Hallmark Realty Group
25 - 612 Bank Street
Ottawa, Ontario
Tired of modern buildings lacking charm? Welcome to Ambassador Court! A rare offering of a bright top-floor 1-bedroom condo in The Glebe. This historic residence balances traditional charm and contemporary flair, featuring refinished original hardwood floors and spacious open and airy dedicated living room with generously high ceilings and cozy electric fireplace. The kitchen includes granite counters and ample cupboard space. The dedicated bedroom features a spacious closet and plenty of natural light. The washroom features classic original black and white tile ,new epoxy grout in shower and refinished cast iron deep soaker tub. Worthy mentions include , custom Hunter Douglas window coverings, glass door knobs, custom closet door, solid wood doors, door frames and window frames. This Unit offers an impressive Walk Score of 94, Minutes from downtown and steps from the Canal, shops, cafes, restaurants, and TD Place. Enjoy proximity to museums, Parliament, and Lansdowne Park. Under 10min Drive to Carleton U. Outdoor enthusiasts will love the nearby trails and parks. Don't miss this exceptional opportunity to live in the heart of The Glebe! (id:19720)
One Percent Realty Ltd.
244 Parkrose Private
Ottawa, Ontario
Welcome to this stunning end-unit townhouse, offering the perfect combination of privacy, style, and comfort. Located on a spacious pie-shaped lot on a quiet, private street, with no rear neighbour, just a beautiful forested ravine, this home boasts 2 generously sized bedrooms, each with its own ensuite bathroom & walk-n closet for the ultimate in comfort and convenience.The beautifully renovated kitchen is a true highlight, featuring sleek stainless steel appliances, custom countertops. It's the perfect space for both cooking and entertaining.The finished basement provides a cozy retreat, complete with a fireplace, ideal for those cooler evenings. Enjoy natural light throughout the home, including the inviting 3 season sunroom a peaceful space to relax and take in the serene surroundings. As an end unit, this townhouse benefits from extra privacy and additional windows, filling the home with even more natural light. The expansive backyard backs onto a lush, forested ravine, providing both tranquility and a beautiful, nature-filled backdrop.This exceptional home is situated on a quiet, private street, just moments from local amenities and nature trails offering both seclusion and convenience. Other features includes, fully fenced & private backyard w/natural gas-line hook up for BBQ. Large fibreglass 13x10ft deck w/loads of storage space underneath. Close to beaches, trails, transportation, shopping & easy HWY 174 access. $134.50 /month private road fee includes snow removal and landscaping of common areas. (id:19720)
RE/MAX Delta Realty Team
2 Cambridge Court
North Grenville, Ontario
Welcome to 2 Cambridge Court located in the highly sought-after Oxford Heights subdivision! This well cared for 2 storey with attached garage sits well back from the road on a beautiful and mature corner lot that is almost an acre in size. The main level boasts an updated kitchen with stainless steel appliances, gorgeous quartz counters, a breakfast nook and breakfast bar, dining area, living room, convenient main floor laundry, and a half bathroom. The upper floor contains beautiful hardwood throughout the 3 bedrooms and hallway, has two updated full bathrooms, one being an en-suite with walk-in shower. The lower level has a large family room, hobby or games room, and office area, plus an additional half bathroom. Outside there is an expansive yard with a patio, a storage shed with an extended covered deck, and a second shed adding to the storage capacity this home provides. The long driveway has plenty of parking space, and has an additional parking pad built off to one side, providing for even more parking options! Pride of ownership shows as you walk through the home, including these key updates: Hot water tank (2017), Upgraded insulation R-60 (2018), replaced garage door (2018), replaced 2 bay windows (2019), 5' bath shower redone by Bath Fitter, constructed 8'x 12' shed & deck, and new asphalt driveway (2020), new furnace (2023), roof re-shingled, 2024. Only a short drive to all the amenities Kemptville has to offer including the Kemptville District Hospital, shops, recreation, and access to the 416 Highway. NOTES: Taxes and measurements approximate and may not factor in jogs or angled walls. The double garage currently fits 1 vehicle because of a landing built inside the garage. Fireplace is an ethanol-fuelled fireplace more for ambience than heat and no associated chimney. 24 Hour Irrevocable on all offers. (id:19720)
Zolo Realty
2209 - 20 Daly Street W
Ottawa, Ontario
Discover urban living at its finest in this elegant 2-bedroom, 2-bathroom condo perched high on the 22nd floor. Enjoy breathtaking city views from every window and a bright, open living space perfect for relaxing or entertaining.This beautiful home features:Two spacious bedrooms and two full bathrooms for comfort and privacy. Two large storage lockers a rare and valuable find. A prime location just steps from restaurants, cafes, and shops. Walking distance to the ByWard Market, Parliament Hill, and vibrant city life. Whether youre looking for a stylish city residence or an exceptional investment, this condo offers unmatched convenience, comfort, and charm in the heart of Ottawa. Some photos have been virtually staged. (id:19720)
Royal LePage Performance Realty
19 - 202 St Patrick Street
Ottawa, Ontario
This trendy 2012 built, walk up, studio condo is perfect for young professionals; being walking distance to EVERYTHING and available for December 1st 2025! This unit offers spacious kitchen fully upgraded with high-end stainless steel appliances & quartz counters. Large full bath with gorgeous tiling & glass shower. Ample sized eating/living area is filled with light from wall to wall windows, facing Murray St. Hardwood & ceramic throughout the unit. HEAT and WATER INCLUDED, tenant to pay hydro and hot water tank rental. Easy access to: Parliament, Centretown, GOC buildings, Gatineau, Place du Portage, LRT, Rideau Centre, & countless more! Entrances to building from both Murray St and St. Patrick St. (id:19720)
Royal LePage Team Realty
19 - 202 St Patrick Street
Ottawa, Ontario
ATTENTION INVESTORS & 1ST TIME BUYERS! This an opportunity to own a highly sought after condo centrally located in the Byward Market! This trendy 2012 built, walk up, studio condo is perfect for young professionals; being walking distance to EVERYTHING! This unit offers spacious kitchen fully upgraded with high-end stainless steel appliances & quartz counters. Large full bath with gorgeous tiling & glass shower. Ample sized eating/living area is filled with light from wall to wall windows, facing Murray St. Hardwood & ceramic throughout the unit. VERY LOW condo fees & maintenance free unit; perfect for a new homebuyer or investor. Condo fees include HEAT & WATER! Easy access to: Parliament, Centretown, GOC buildings, Gatineau, Place du Portage, LRT, Rideau Centre, & countless more! Entrances to building from both Murray St and St. Patrick St. Take advantage of this rare opportunity to own a downtown Ottawa Condo for under $280,000! Don't miss out! (id:19720)
Royal LePage Team Realty


