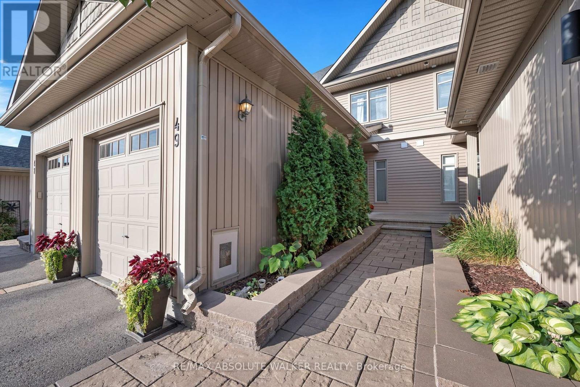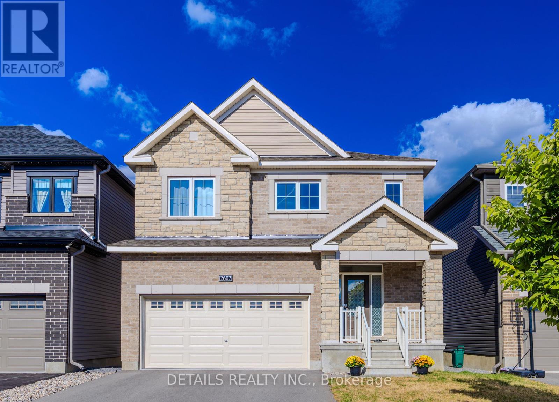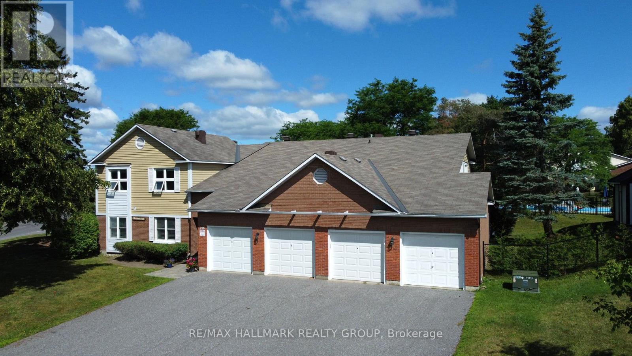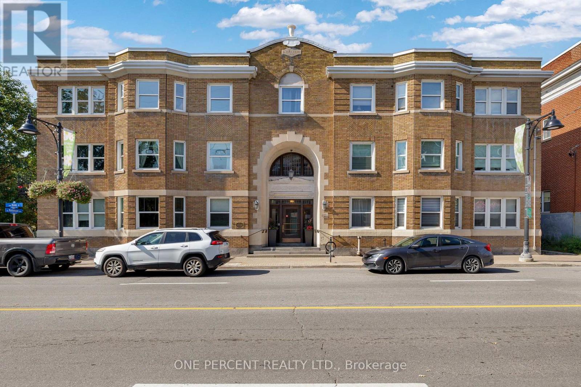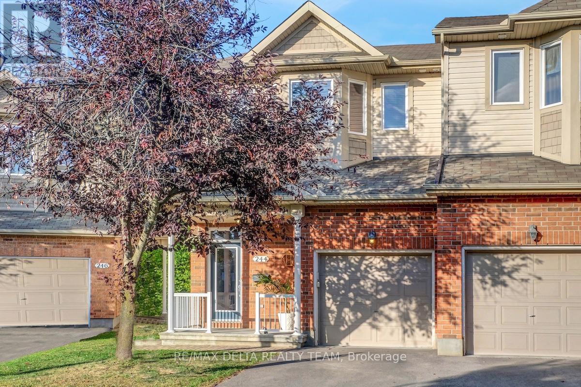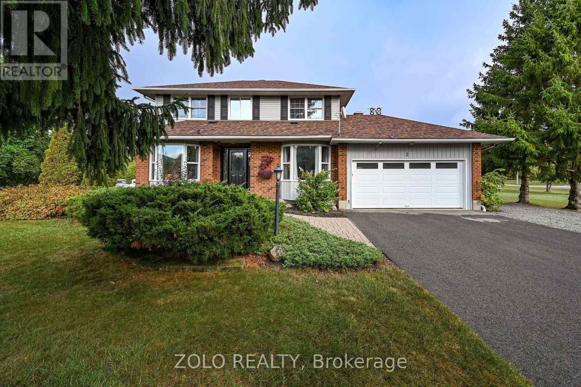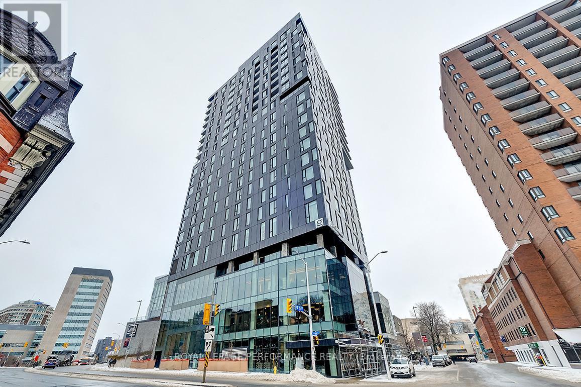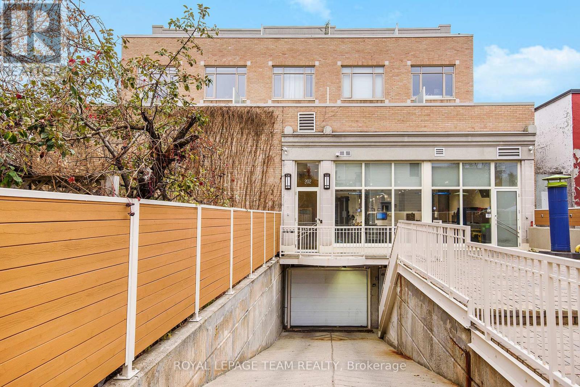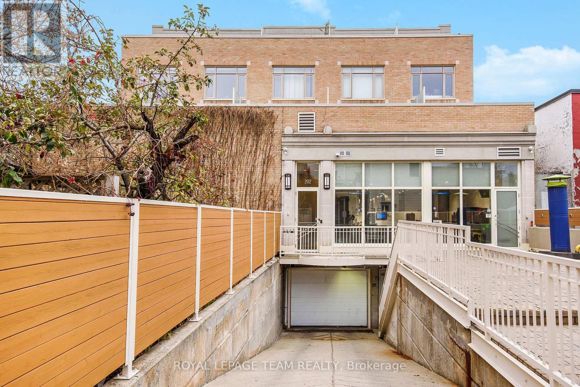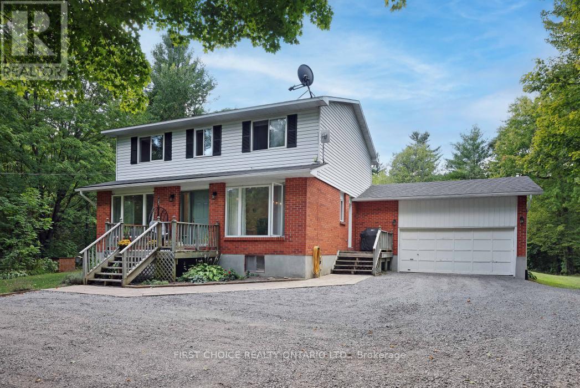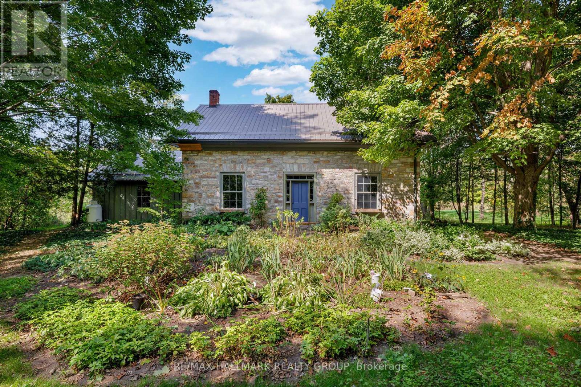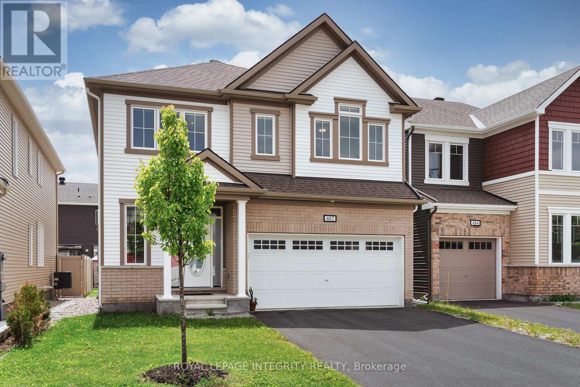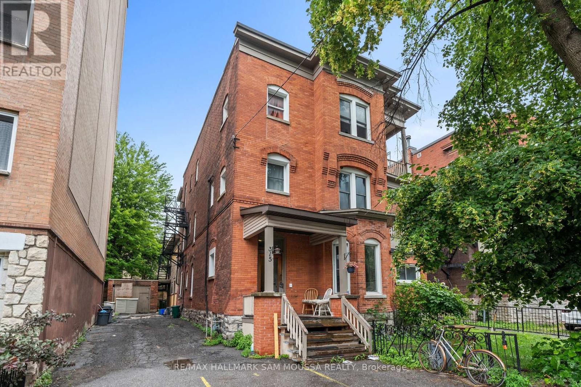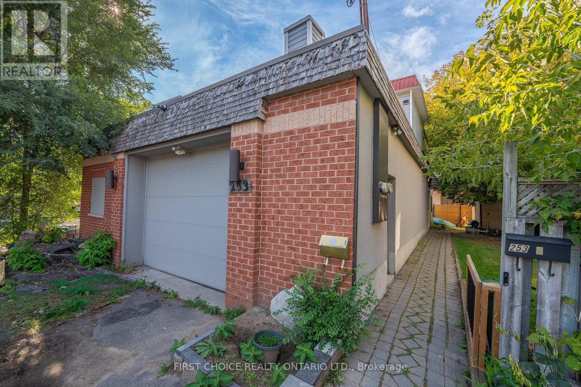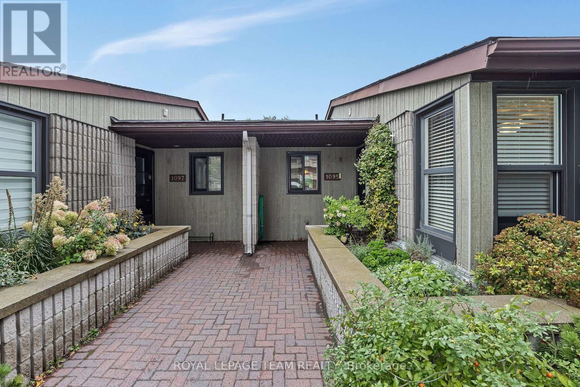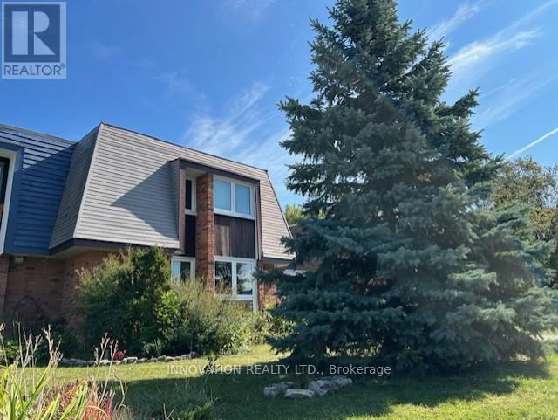Ottawa Listings
49 Aveia Private
Ottawa, Ontario
Welcome to 49 Aveia Private, a stunning executive townhome tucked away on a quiet cul-de-sac, offering the perfect blend of luxury, comfort, and convenience. Thoughtfully designed by renowned architect Barry Hobin, this home redefines modern sophistication with timeless style.Floor-to-ceiling windows flood the home with natural light and frame picturesque views of the surrounding ravine, creating a seamless connection between indoor living and the beauty of nature.The open-concept main floor is ideal for both relaxing and entertaining. The gourmet kitchen features sleek quartz countertops, high-end stainless steel appliances, and ample space for culinary creativity. The adjoining living and dining areas provide a warm, elegant setting for hosting guests or enjoying quiet evenings at home.Upstairs, the serene primary suite offers a true retreat, complete with a spa-inspired 5-piece ensuite and tranquil ravine views. A generous second bedroom includes its own ensuite and walk-in closet, which also fits a workspace, while the second level laundry adds everyday practicality.The third-floor loft opens onto a spacious rooftop terrace. This space is ideal as a home office, guest suite, or home gym and is complete with a full 4-piece bath. The walk-out lower level features a cozy family room that opens onto a private, professionally landscaped rear yard with a stone patio, ideal for outdoor dining and entertaining. Additional highlights include a main floor powder room, inside entry to an insulated garage, and beautifully maintained grounds. The private road is professionally managed with fees that cover snow removal, road upkeep, and lawn care, offering truly low-maintenance living. Located just steps from LRT access and a short stroll away from beautiful parks, shops, and delightful local restaurants, this home offers an unparalleled lifestyle in one of the Orlean's most sought-after enclaves. (id:19720)
RE/MAX Absolute Walker Realty
2725 Glen Street
Ottawa, Ontario
Welcome to this beautiful 3+1 bedroom, 2.5 bathroom, 2-car garage home nestled in the peaceful and family-friendly Village of Metcalfe. This proudly maintained home is on a 100' x 216' lot (0.496 acres), has a fully fenced backyard with tall cedar hedges, a beautiful deck, gazebo, and fenced off vegetable garden, all private and very tranquil. The home is listed as a side-split, but it has the feel of a high-ranch. It is unassuming from the road; a substantial portion of the home extends backwards and is not visible from the street. Inside there is hardwood flooring throughout the main level with a modern kitchen and appliances. The spacious lower level has large windows, allowing tons of natural light throughout. The lower level features a large family room with a wood burning fireplace, a massive rec-room, bedroom/den and storage, all renovated in 2023. It is walking distance to several parks and schools, the library (with Early On program) the farmers market, Metcalfe Fair and more. There is an extensive list of updates and maintenance items throughout the home, including: whole-home windows and 3 exterior doors by Verdun (2021), Furnace (2023), lower level renovation (2023), roof shingles (2011- 40yr rated shingle), insulated garage slab + garage door + asphalt transition to garage (2024), deck expansion (2015), kitchen (2013), attic insulation top-up (2012), custom marble counters for all bathroom vanities (2017), and more. Ask the listing agent for the complete list of updates. There has been yearly servicing for the Furnace & A/C by Enercare, yearly water filtration system servicing by Eastern Water Systems, and regular septic pumping as needed. Finally, the bonus item is that the city just re-paved Glen Street in August 2025. All measurements, dates, square footage, room dimensions, lot dimensions, acreage, and property taxes are approximate. 24 hours irrevocable requested. (id:19720)
Century 21 Synergy Realty Inc
2602 River Mist Road
Ottawa, Ontario
Welcome to 2602 River Mist Road. A well maintained 2021 built, 4 bedrooms 2.5 bathrooms detached home with a WALKOUT BASEMENT located in the sought-after neighorbhood of Quinn's Pointe. Spacious foyer leads into open concept living and dining area, 9ft ceilings, upgraded 8ft doors and oak hardwood floors throughout! Living room with large windows bring tons of natural light , it has a cozy gas fireplace and new lighting fixture. Chef's kitchen features Stainless Steel appliances, quartz countertops, Extended island with breakfast bar, Pot & Pan drawers, direct access to rear balcony! Hardwood stairs throughout the entire house. 4 bedrooms, 2 full bathrooms and a convenient laundry area completed the up level. A large primary bedroom offers walk-in closet, spa-like 4 piece en-suite with free standing tub, vanity with quartz countertops and glass door shower. Other 3 generous bedrooms with 5 piece full bath with double quartz vanity. A large WALKOUT BASEMENT with a rough-in for a 3 piece Bath, finish the expansive basement to suit your needs. Potential for a separate basement suite! New PVC fences will provide more privacy ( it will be fully completed next week). Located minutes from parks, top rated schools, Minto recreation center, Transit, Golf course and more. A perfect fit for a growing family looking to be in a vibrant community. Don't miss out on the opportunity to make this dream home yours! Open house at 2-4pm Sunday (Sep 28, 2025). (id:19720)
Details Realty Inc.
5 Lamoureux Street
The Nation, Ontario
Built in 2018, this spacious home offers over 1300 sq ft each on the main floor and finished basement ideal for large families. The entryway boasts an oak staircase connecting both levels and access to a double car garage. The main floor includes three bedrooms, laundry, kitchen with moveable island, living room, full bathroom, and ensuite powder room, all accented with detailed moulding and durable hardwood and ceramic flooring. Downstairs you'll find 9' ceilings, radiant in-floor heating, a large bedroom, rec room, and ample storage. Outside there's a 12'x14' deck with below-deck storage and a fully finished garage with room for up to nine cars on the driveway. (id:19720)
RE/MAX Delta Realty
602 - 151 Bay Street
Ottawa, Ontario
This beautiful 3 bedroom/2 bathroom condominium apartment boasts a bright south-west exposure hosting an amazing 24 foot covered balcony. Large primary bedroom has a walk-in closet and a full en-suite bathroom. There are 2 additional well sized bedrooms in this unit. Laundry is available on the same floor. Parking is a large tandem spot [can fit 2 mid size vehicles]. Amenities include electronic entry-lock system with intercom in unit, lobby camera [accessible on your TV], FOB entry, mailroom [with outgoing mail], elevators, swimming pool & sauna, library, bicycle room, workshop and even the convenience of garbage chutes. Don't miss this spacious condo in a spectacular location. Book your showing today! (id:19720)
Royal LePage Team Realty
72 - 218 D Equestrian Drive
Ottawa, Ontario
Discover your dream home in this delightful 2-bedroom, 2-bath condo at 218D Equestrian Drive. Enjoy your morning coffee on the deck accessible via kitchen sliding glass doors with a view of the outdoor pool. Cozy up to the gas fireplace in the living room. The primary bedroom offers a walk-in closet and full ensuite bath, while guests appreciate the full main bath. With a garage and two driveway parking spots, convenience is key. Located in a friendly neighborhood, this condo provides easy access to shopping, schools, and public transit. (id:19720)
RE/MAX Hallmark Realty Group
25 - 612 Bank Street
Ottawa, Ontario
Tired of modern buildings lacking charm? Welcome to Ambassador Court! A rare offering of a bright top-floor 1-bedroom condo in The Glebe. This historic residence balances traditional charm and contemporary flair, featuring refinished original hardwood floors and spacious open and airy dedicated living room with generously high ceilings and cozy electric fireplace. The kitchen includes granite counters and ample cupboard space. The dedicated bedroom features a spacious closet and plenty of natural light. The washroom features classic original black and white tile ,new epoxy grout in shower and refinished cast iron deep soaker tub. Worthy mentions include , custom Hunter Douglas window coverings, glass door knobs, custom closet door, solid wood doors, door frames and window frames. This Unit offers an impressive Walk Score of 94, Minutes from downtown and steps from the Canal, shops, cafes, restaurants, and TD Place. Enjoy proximity to museums, Parliament, and Lansdowne Park. Under 10min Drive to Carleton U. Outdoor enthusiasts will love the nearby trails and parks. Don't miss this exceptional opportunity to live in the heart of The Glebe! (id:19720)
One Percent Realty Ltd.
244 Parkrose Private
Ottawa, Ontario
Welcome to this stunning end-unit townhouse, offering the perfect combination of privacy, style, and comfort. Located on a spacious pie-shaped lot on a quiet, private street, with no rear neighbour, just a beautiful forested ravine, this home boasts 2 generously sized bedrooms, each with its own ensuite bathroom & walk-n closet for the ultimate in comfort and convenience.The beautifully renovated kitchen is a true highlight, featuring sleek stainless steel appliances, custom countertops. It's the perfect space for both cooking and entertaining.The finished basement provides a cozy retreat, complete with a fireplace, ideal for those cooler evenings. Enjoy natural light throughout the home, including the inviting 3 season sunroom a peaceful space to relax and take in the serene surroundings. As an end unit, this townhouse benefits from extra privacy and additional windows, filling the home with even more natural light. The expansive backyard backs onto a lush, forested ravine, providing both tranquility and a beautiful, nature-filled backdrop.This exceptional home is situated on a quiet, private street, just moments from local amenities and nature trails offering both seclusion and convenience. Other features includes, fully fenced & private backyard w/natural gas-line hook up for BBQ. Large fibreglass 13x10ft deck w/loads of storage space underneath. Close to beaches, trails, transportation, shopping & easy HWY 174 access. $134.50 /month private road fee includes snow removal and landscaping of common areas. (id:19720)
RE/MAX Delta Realty Team
2 Cambridge Court
North Grenville, Ontario
Welcome to 2 Cambridge Court located in the highly sought-after Oxford Heights subdivision! This well cared for 2 storey with attached garage sits well back from the road on a beautiful and mature corner lot that is almost an acre in size. The main level boasts an updated kitchen with stainless steel appliances, gorgeous quartz counters, a breakfast nook and breakfast bar, dining area, living room, convenient main floor laundry, and a half bathroom. The upper floor contains beautiful hardwood throughout the 3 bedrooms and hallway, has two updated full bathrooms, one being an en-suite with walk-in shower. The lower level has a large family room, hobby or games room, and office area, plus an additional half bathroom. Outside there is an expansive yard with a patio, a storage shed with an extended covered deck, and a second shed adding to the storage capacity this home provides. The long driveway has plenty of parking space, and has an additional parking pad built off to one side, providing for even more parking options! Pride of ownership shows as you walk through the home, including these key updates: Hot water tank (2017), Upgraded insulation R-60 (2018), replaced garage door (2018), replaced 2 bay windows (2019), 5' bath shower redone by Bath Fitter, constructed 8'x 12' shed & deck, and new asphalt driveway (2020), new furnace (2023), roof re-shingled, 2024. Only a short drive to all the amenities Kemptville has to offer including the Kemptville District Hospital, shops, recreation, and access to the 416 Highway. NOTES: Taxes and measurements approximate and may not factor in jogs or angled walls. The double garage currently fits 1 vehicle because of a landing built inside the garage. Fireplace is an ethanol-fuelled fireplace more for ambience than heat and no associated chimney. 24 Hour Irrevocable on all offers. (id:19720)
Zolo Realty
2209 - 20 Daly Street W
Ottawa, Ontario
Discover urban living at its finest in this elegant 2-bedroom, 2-bathroom condo perched high on the 22nd floor. Enjoy breathtaking city views from every window and a bright, open living space perfect for relaxing or entertaining.This beautiful home features:Two spacious bedrooms and two full bathrooms for comfort and privacy. Two large storage lockers a rare and valuable find. A prime location just steps from restaurants, cafes, and shops. Walking distance to the ByWard Market, Parliament Hill, and vibrant city life. Whether youre looking for a stylish city residence or an exceptional investment, this condo offers unmatched convenience, comfort, and charm in the heart of Ottawa. Some photos have been virtually staged. (id:19720)
Royal LePage Performance Realty
19 - 202 St Patrick Street
Ottawa, Ontario
This trendy 2012 built, walk up, studio condo is perfect for young professionals; being walking distance to EVERYTHING and available for December 1st 2025! This unit offers spacious kitchen fully upgraded with high-end stainless steel appliances & quartz counters. Large full bath with gorgeous tiling & glass shower. Ample sized eating/living area is filled with light from wall to wall windows, facing Murray St. Hardwood & ceramic throughout the unit. HEAT and WATER INCLUDED, tenant to pay hydro and hot water tank rental. Easy access to: Parliament, Centretown, GOC buildings, Gatineau, Place du Portage, LRT, Rideau Centre, & countless more! Entrances to building from both Murray St and St. Patrick St. (id:19720)
Royal LePage Team Realty
19 - 202 St Patrick Street
Ottawa, Ontario
ATTENTION INVESTORS & 1ST TIME BUYERS! This an opportunity to own a highly sought after condo centrally located in the Byward Market! This trendy 2012 built, walk up, studio condo is perfect for young professionals; being walking distance to EVERYTHING! This unit offers spacious kitchen fully upgraded with high-end stainless steel appliances & quartz counters. Large full bath with gorgeous tiling & glass shower. Ample sized eating/living area is filled with light from wall to wall windows, facing Murray St. Hardwood & ceramic throughout the unit. VERY LOW condo fees & maintenance free unit; perfect for a new homebuyer or investor. Condo fees include HEAT & WATER! Easy access to: Parliament, Centretown, GOC buildings, Gatineau, Place du Portage, LRT, Rideau Centre, & countless more! Entrances to building from both Murray St and St. Patrick St. Take advantage of this rare opportunity to own a downtown Ottawa Condo for under $280,000! Don't miss out! (id:19720)
Royal LePage Team Realty
55 De La Seignerie Estates E
Champlain, Ontario
A Modern Farmhouse Masterpiece Domaine La Seigneurie, LOrignalWelcome to your forever home where modern luxury meets farmhouse charm. Nestled in the prestigious Domaine La Seigneurie, this residence was designed to impress from every angle, with top-of-the-line finishes and warm inviting spaces that will make you fall in love the moment you step inside.Strategically located only 1 hour from Montreal, Ottawa, and Mont-Tremblant, youll enjoy the best of all worlds peaceful countryside living with quick access to the city, skiing, dining, and entertainment.Property Features:Style: Modern farmhouse bungalow with loftGarage: Oversized 3-car garage with wood-style doorsBedrooms: 3+1 spacious bedroomsBathrooms: 3 full bathrooms + 1 powder roomLiving Area: Approx. 3,700 sq. ft. of refined comfortLot: Expansive landscaped grounds in an exclusive communityInterior Highlights:A grand open-concept living area with soaring cathedral ceilings, wood beams, and a statement brick fireplace perfect for cozy evenings or elegant entertaining.A dream chefs kitchen featuring premium appliances, a massive island, and custom cabinetry built to host unforgettable gatherings.Spa-inspired bathrooms with freestanding tubs, rain showers, and double vanities designed for pure relaxation.A luxurious primary suite with walk-in closet and ensuite that feels like your private retreat.Practicality meets beauty with a mudroom and laundry room complete with built-ins and abundant storage.Exterior & Lifestyle:A covered outdoor kitchen & entertainment space with granite counters and built-in appliances your own backyard paradise for family barbecues and evenings under the stars.Charming front porch perfect for morning coffee or evening sunsets.Large paved driveway with plenty of parking for guests.A serene setting in Domaine La Seigneurie, combining privacy, elegance, and proximity to all amenitie (id:19720)
RE/MAX Hallmark Realty Group
199 Indian Hill Road
Mississippi Mills, Ontario
New Listing! Nestled on a bright and open 2.6-acre lot surrounded by mature trees just outside of Pakenham, this spacious family home truly has it all. Offering 4 bedrooms, 2.5 baths, and a large main-level footprint, it provides flexibility for both a more traditional layout or a casual flow that perfectly suits a growing family. A partially finished basement offers excellent additional living space, storage, and convenient garage access. Step up to the inviting front steps - the perfect spot to enjoy your morning coffee. Inside, the welcoming center hall plan guides you through the home. To the right, you will find a large open kitchen with ample counter and cupboard space, a generous dining area, main-level laundry, and a powder room. A side door leads to a handy BBQ area for easy outdoor cooking.To the left, the oversized front living room is filled with natural light and flows into a cozy second living space with a fireplace - ideal as a casual dining area, office, or reading nook. From here, continue into the stunning sunroom, featuring vaulted ceilings, warm wood accents, and expansive windows overlooking the backyard. This special room is the heart of the home, perfect for enjoying evening sunsets or family time with views of the property.Upstairs, hardwood and tile floors carry throughout. Four generous bedrooms accompany the spacious primary suite, with updated ensuite.The basement provides a recreation room, play/workout area, plenty of storage, and direct access to the true 2-car garage. Outside, enjoy the charm of a small log cabin and shed perfect for hobbies, play, or quiet relaxation.Lovingly maintained with key updates:kitchen, bathroom, basement, sunroom, tile flooring, newly painted. Blending the charm of country living with the convenience of a quick drive to Kanata and Ottawa, this home offers the perfect mix of comfort, space, and style. (id:19720)
First Choice Realty Ontario Ltd.
159 Dunbarton Court
Ottawa, Ontario
CANCELLED OPEN HOUSE SUNDAY 2-4 PM. Tucked away on a quiet, tree-lined cul-de-sac in family oriented Manor Park, this residence blends timeless European design with modern functionality. This thoughtfully renovated multi-level home offers a unique layout that feels both expansive and intimate. The main living space is flooded with natural light, anchored by a gas fireplace and seamless access to a sun-drenched patio overlooking lush greenery. A few steps up, the formal dining room sets the stage for elegant entertaining, while the light-filled kitchen impresses with wall-to-wall windows, generous storage, and a striking leathered quartzite countertop. Three bedrooms are spread across levels for added privacy, including a stunning primary suite with spa-like ensuite and a walk-in closet. The finished lower level offers a second walk-out terrace, high ceilings, and a flexible living space. Located minutes from the Ottawa River, parks, schools, and Beechwood Village, this home is a rare blend of sophistication, privacy, comfort, and serenity. (id:19720)
Royal LePage Team Realty
30 Ballycanoe Road
Front Of Yonge, Ontario
Step back in time while embracing natures beauty at this circa 1860 stone home, perfectly set on just over 36 acres within the renowned Frontenac Biosphere Reservean area celebrated for its exceptional biodiversity. The land is as captivating as the home itself. Approximately 90% of the property is mature mixed forest, with about 5 acres clearedideal for gardening, small-scale farming, or simply enjoying wide open space. A productive apple orchard and mature maple trees behind the home present opportunities for seasonal harvests. Protected under conservation, this property supports habitat for several species at risk. Adjacent lands are also conservation protected, ensuring unmatched privacy and a forever natural backdrop. Additional agricultural land may also be available. The home is a true testament to time - solid stone walls, gleaming wood floors, and timeless fixtures whispering stories of the past, thoughtfully paired with necessary updates for today's living. Enter through the welcoming front door into a formal living area, where oversized windows frame serene property views. Across the hall, a formal dining room connects to a cozy study with gas fireplace and built-in bookshelves, plus a convenient 2-piece powder room. The eat-in kitchen offers modern appliances, ample cabinetry, and counter space, blending function with heritage charm. Upstairs, discover three bedrooms, including a primary with built-in shelving and breathtaking views, along with a 4-piece bath featuring a clawfoot tub. Outside is where the magic truly shines: a screened-in porch, a garage, a workshop, and a restored dairy barn brimming with potential - whether for gatherings, or hobbies. All this is tucked away in a private, rural setting with surprisingly easy access to the 401, Brockville, Kingston, and even the bridge to the U.S. If you've been searching for a property that blends history, conservation, and country living, this is the one. (id:19720)
RE/MAX Hallmark Realty Group
482 Alcor Terrace
Ottawa, Ontario
Welcome to this beautifully maintained Mattamy Parkside model, featuring nearly $50,000 in builder upgrades, a spacious 2-car garage, and 2,721 sqft of living space above grade, ideally located in the heart of Barrhaven's sought-after Half Moon Bay community! You're just a 10-minute drive to Costco, Walmart, the Minto Recreation Centre, and all the everyday amenities your family could need. As you enter the home, you're greeted by a bright front hallway with a windowed powder room and a large walk-in closet on the left. To the right, there's additional storage, another walk-in closet, and direct access to the garage, perfect for staying organized. Move further into the home and you'll find a spacious open-concept living and dining area, seamlessly connected to the kitchen. The dining area is generously sized, easily accommodating an 810-person table. The living room features large windows that flood the space with natural light, and a beautiful fireplace serves as the room's centerpiece. The L-shaped kitchen includes a large central island and a cozy breakfast area. The south-facing backyard ensures the home is bathed in sunlight throughout the day. The entire main floor features elegant hardwood flooring, and the stunning curved hardwood staircase leads to the second level. Upstairs, you'll find three oversized bedrooms plus a generous loft space perfect as a second family room, playroom, or a stylish home office. One of the secondary bedrooms enjoys direct access to the shared bathroom. The laundry room is also conveniently located on the second floor, making daily chores that much easier. The primary bedroom is a true retreat, featuring a spacious layout and a luxurious 5-piece ensuite with an upgraded shower panel, freestanding bathtub, and double sinks, a perfect blend of comfort and elegance. The unfinished basement offers an incredible opportunity to create additional living space tailored to your needs. (id:19720)
Royal LePage Integrity Realty
315 Waverley Street W
Ottawa, Ontario
5 unit building in the heart of Centertown. Discover a rare investment opportunity with a solid brick building, perfectly situated in the vibrant heart of Centertown. Offering timeless character and strong income potential, this gem features five apartments, each with unique charm and architectural details that echo the building's heritage. From the original brick façade and large sash windows to the high ceilings and hardwood floors, the property exudes classic appeal while offering modern comfort. The spacious units ranging from one to two bedrooms are thoughtfully laid out and filled with natural light, making them highly desirable for long-term tenants and professionals seeking downtown living. Conveniently located steps from shops, restaurants, public transit, and cultural attractions, this building offers both lifestyle and location. Whether you're an investor looking to expand your portfolio or a visionary seeking a boutique residential project, this property delivers on every front. Key Features: 5 self-contained apartments, Prime Centertown location, Historic brick architecture, High tenant demand area, Excellent walkability and transit access, Potential for increased rental income. Don't miss this opportunity to own a piece of Centertown's history with solid returns and endless potential. Unit mix consists of 3-3 bedrooms, 2-1 bedroom units. (id:19720)
RE/MAX Hallmark Sam Moussa Realty
253 Frechette Street
Ottawa, Ontario
NEW LISTING! Investors! Developers! Condo lifestyle-seekers take note of this rare opportunity! Large 2-story building with oversized attached 2 car garage! Located in the heart of sought after Beechwood Village even as a buy and hold is a solid investment and currently generates good income and has even more room for fantastic income potential and improvement for its future owner. Currently featuring 2 - 2 upgraded bedroom units w good living space and 1 renovated bachelor with its own deck space. Please note that this garage is WAY larger then it appears and could easily fit 4 cars tandem and still then offers loads of storage! Shared laundry room offering both a washer and a dryer for tenants. The side entry offers a great stairwell that divides the 2 back units -each on its own hydro meter each with their independent entry. The hallway offers 1 entry to the front bachelor unit.The garage is currently independent from the hallway access and shares hydro with the Bachelor unit, and can only access from its own side door, and measures 40 ft length x 28.7" wide and over 10 ft ceilings...note the steel beam construction! This space is only limited by your imagine! This property offers a larger then average footprint, for the area, and is well appointed on its lot, which also boasts a generous side yard with green space and detached storage shed.This is area offers the best that the Nations Capital has to offer: walking distance to 2 of Ottawa's most established and sought after private schools and within wonderful public school districts. Walking distance to trendy shops, restaurants, bike paths and dog parks. Savvy investors only have to look at the in-fill and development activity around this property to be assured that this is an option that should not be overlooked! Buyer to verify current and future uses. 24 HOURS NOTICE FOR ALL SHOWINGS. 2 UNITS ARE TENANT OCCUPIED OTHER UNIT AND GARAGE IS OWNER OCCUPIED AND EASY TO SHOW. 24 HRS IRREVOCABLE ON ALL OFFERS. (id:19720)
First Choice Realty Ontario Ltd.
381 Cope Drive
Ottawa, Ontario
Modern Living Meets Comfort & Convenience at 381 Cope Drive, Kanata. Welcome to this stunning 3-bedroom, 3-bathroom Finch model townhome by Cardel, built in 2022 and offering 2,228 square feet of thoughtfully designed living space. Located in one of Kanata's most desirable and family-friendly communities, this 2-storey home blends contemporary style with everyday functionality. Step inside to an open-concept main floor flooded with natural light, featuring spacious living and dining areas that flow seamlessly into a modern kitchen perfect for entertaining or enjoying cozy nights in. The kitchen offers stylish cabinetry, a walk-in pantry, quality finishes, and plenty of workspace, ideal for any home chef. Upstairs, you'll find a loft, 2 linen closets, a convenient second-floor laundry room, and three generously sized bedrooms. The primary suite is a true retreat, complete with a large walk-in closet and a luxurious 5-piece ensuite bathroom. Enjoy added privacy with a NEWLY-FENCED backyard that backs directly onto a serene parkette - no immediate rear neighbours! Ideal for families, pets, or anyone who values a peaceful green view. Neighborhood highlights include close proximity to top-rated schools, strip malls, scenic walking and biking trails, playgrounds, public transit, and all the amenities of Kanata's evolving core - including the Kanata Hi-Tech Park, Tanger Outlets, Canadian Tire Centre, and quick access to Highway 417. Whether you're a growing family, a professional couple, or an investor, this beautifully built and ideally located home is a must-see. Quick-closings are possible. Don't miss out on this one. Book your showing today!! (id:19720)
Lpt Realty
117 Lady Lochead Lane
Ottawa, Ontario
117 Lady Lochead Lane | Historic Elmwood, Carp. Where Sophistication Meets Serenity. Tucked away in the prestigious and historic Elmwood enclave of Carp, this exceptional 4-bedroom estate is perfectly positioned on a 2.2-acre private oasis is a rare offering just minutes from city life yet worlds away in atmosphere. Designed with timeless elegance and modern functionality, this expansive open-concept residence features a chef-inspired kitchen with striking quartz countertops and backsplash, flowing seamlessly into a warm and inviting family room complete with custom built-ins and a statement fireplace. A formal dining room, main floor office, and a sun-filled loft space ideal for a professional home office or studio add to the home's distinct charm and versatility. The spacious bedrooms provide refined comfort, while the fully finished lower level includes a large recreation/gym area and an unexpected secret room, perfect for a wine cellar, private retreat, or hidden hideaway. Surrounded by mature trees and lush landscape, this property offers the luxury of space and the beauty of nature just 7 minutes to the 417, Canadian Tire Centre, and premier amenities. Refined country living at its finest. This is more than a home it's a lifestyle. (id:19720)
Royal LePage Team Realty
1095 Ambleside Drive
Ottawa, Ontario
Rare opportunity to own one of only nine executive townhomes with waterviews at Ambleside One! Offering over 1,730 sq. ft. of renovated living space, this home is set in a private location with no rear neighbours, your own peaceful paradise in the city. Simply unpack your bags and enjoy a property that has been thoughtfully updated for the most meticulous buyer. The open-concept main level features soaring cathedral ceilings, hardwood floors, a striking gas fireplace, and a walkout to a private balcony with sunsets over the Ottawa River and scenic parkway, buffered by mature trees. The ground-level walkout opens to a fenced yard, perfect for entertaining, gardening, or relaxing outdoors. Extensive renovations include the removal of popcorn ceilings, installation of over 25 pot lights with dimmers, interconnected smoke and carbon monoxide alarms, and sound insulation in all bedrooms. The primary suite offers double closets and a beautifully updated ensuite with a glass walk-in shower. Bathrooms feature custom finishes including a Laurysen vanity with quartz countertop, while the large downstairs bedroom showcases oak hardwood flooring and custom glass sliding closet doors. The kitchen has been refreshed with solid maple cabinetry, granite countertops, and newer appliances. The condo corporation has also invested in important updates including a new high-efficiency furnace, roof (south facing), updated bathroom fans, new patio doors, and a modern gas fireplace insert. Ambleside One is a true all-inclusive community. Condo fees cover Bell Fibe internet and TV, heat, hydro, and water, plus access to resort-style amenities: indoor saltwater pool, sauna, library, guest suites, party room, workshop, car wash station, and 7-day tuck shop. Underground parking (#263) is conveniently located right at the door on level two. With easy access to the future LRT, river pathways & city conveniences, this rare townhome combines space, privacy, & lifestyle in one exceptional package. (id:19720)
Royal LePage Team Realty
1610 Schouten Drive
Ottawa, Ontario
Welcome to Queenswood Heights! Nestled in a quiet location, this charming single-family home sits on a spacious 60-foot lot and offers three bedrooms and three bathrooms. The interlock walkway leads to an inviting foyer, where, just a few steps up, you'll find a bright and welcoming main level. The large living room is perfect for relaxing or entertaining, while the dining area is excellent for the whole family. The kitchen features updated cabinets and a patio door that provides easy access to the fully fenced backyard, ideal for BBQing and outdoor gatherings. Three comfortable bedrooms and a full bathroom complete the main level. The primary bedroom includes a large closet and a 3-piece ensuite bath with a stand-up shower. The lower level, filled with natural light from large windows, features a generous recreation room, ample storage, a laundry area, and a convenient two-piece bathroom. This home also offers inside access to a single-car garage, with additional parking for up to three vehicles. Recent updates provide peace of mind, including most windows upgraded to vinyl, a roof in 2022, a high-efficiency gas furnace in 2012, an owned tankless hot water tank in 2024, and fresh paint throughout in 2025. Walking distance to shopping, and close to schools, parks, and recreation, with a little TLC, this home could be a wonderful place to call your own in a fabulous neighbourhood.Offers being presented Saturday September 27th at 6:00pm (id:19720)
RE/MAX Affiliates Realty Ltd.
85 Penfield Drive
Ottawa, Ontario
Opportunity knocks in Beaverbrook! Ideally situated in a family-friendly community on a deep lot with no rear neighbours, this 4 bed/2 bath semi-detached with attached garage is perfect for the handy buyer looking to build equity and personalize their space. The bright, eat-in kitchen overlooks the front yard, while the open-concept living/dining area features a gas fireplace and patio door, leading to a private backyard with newer deck. A convenient powder room completes the main floor. Upstairs you'll find four well-sized bedrooms. The partially finished lower level offers a rec room, laundry, and plenty of storage. Sold as-is, where-is with no warranties or representations. Immediate possession available. Pre-listing inspection available upon request. (id:19720)
Innovation Realty Ltd.


