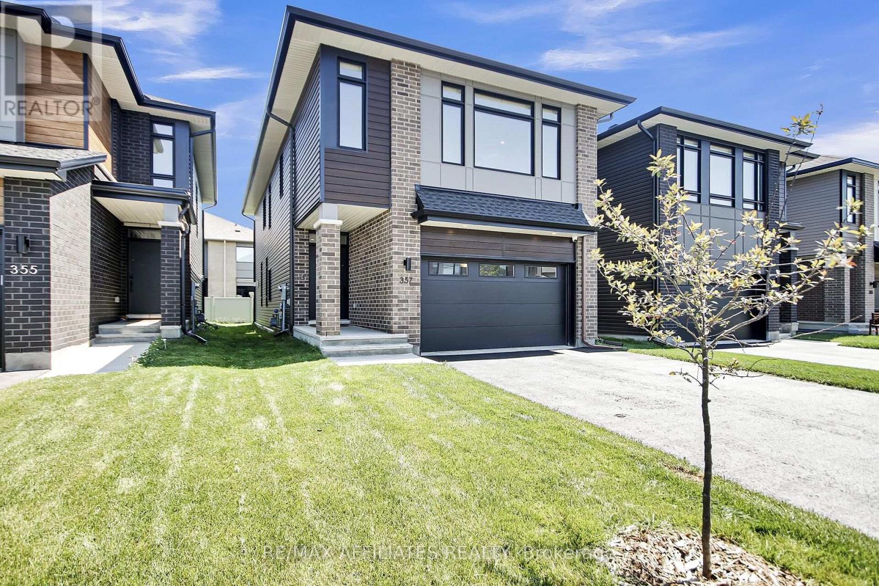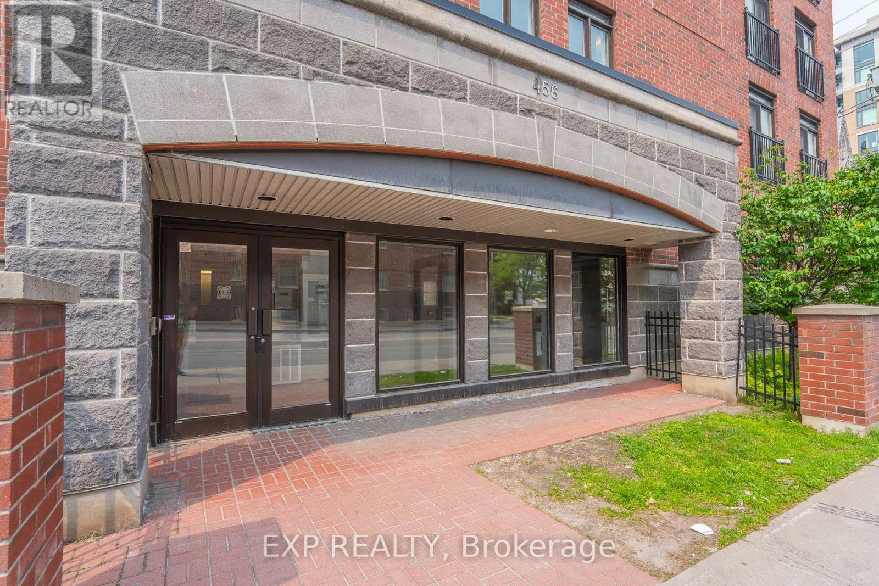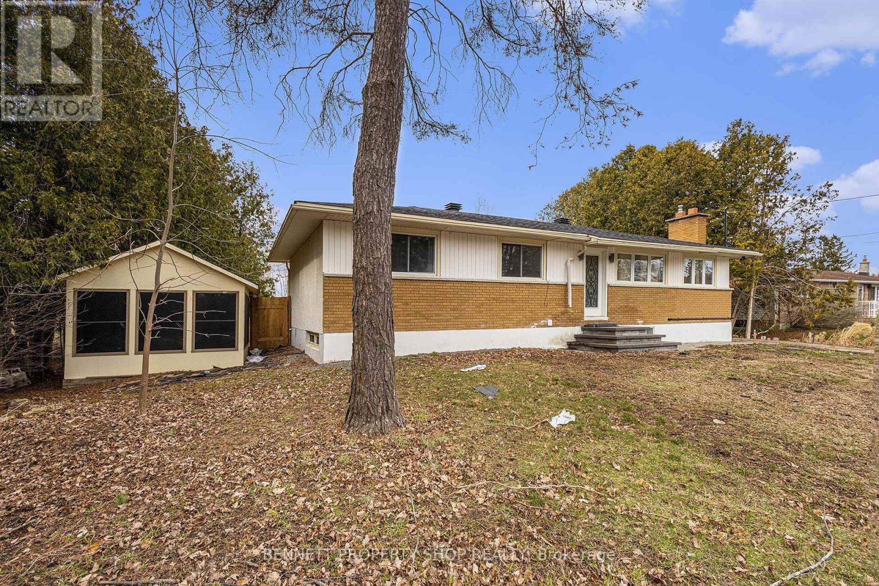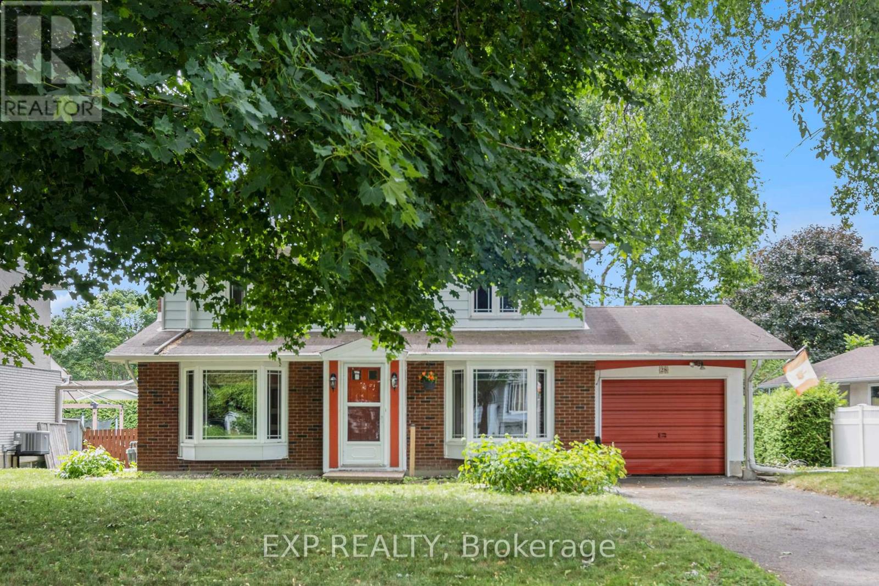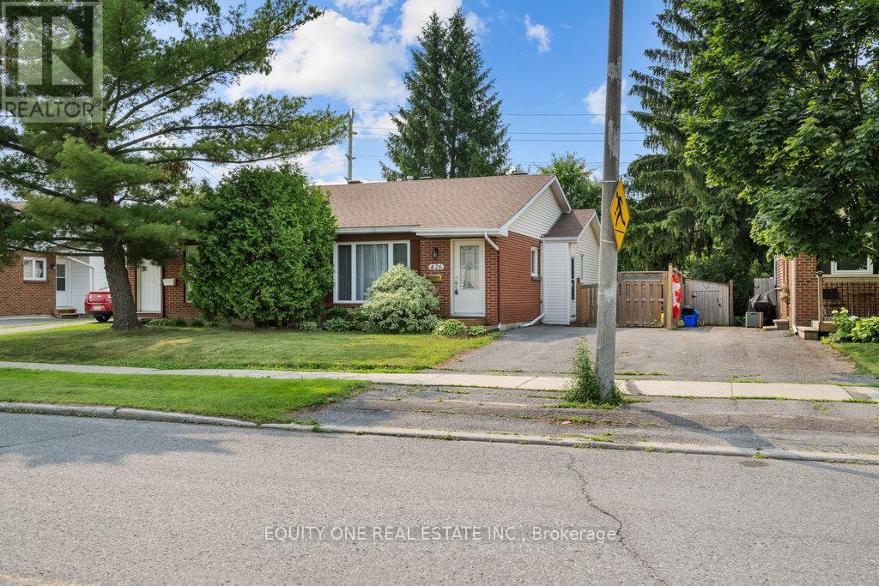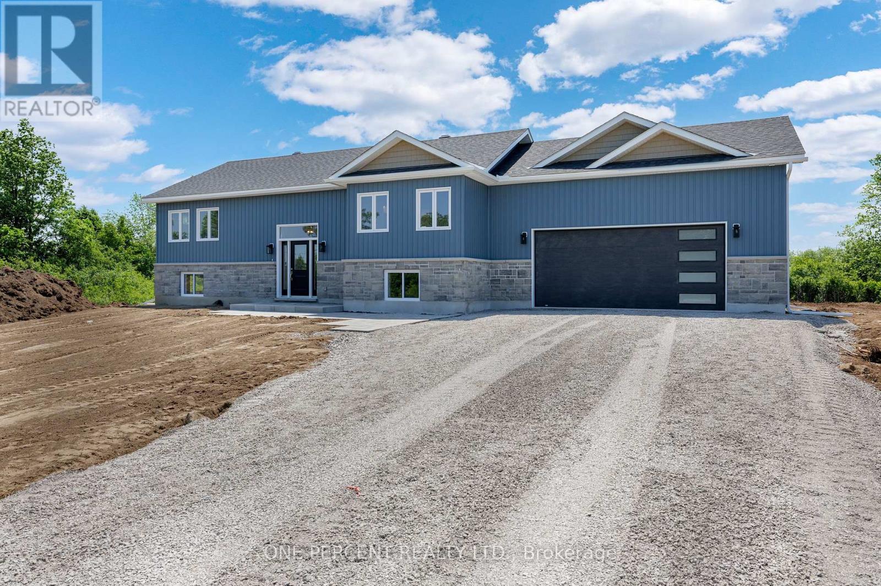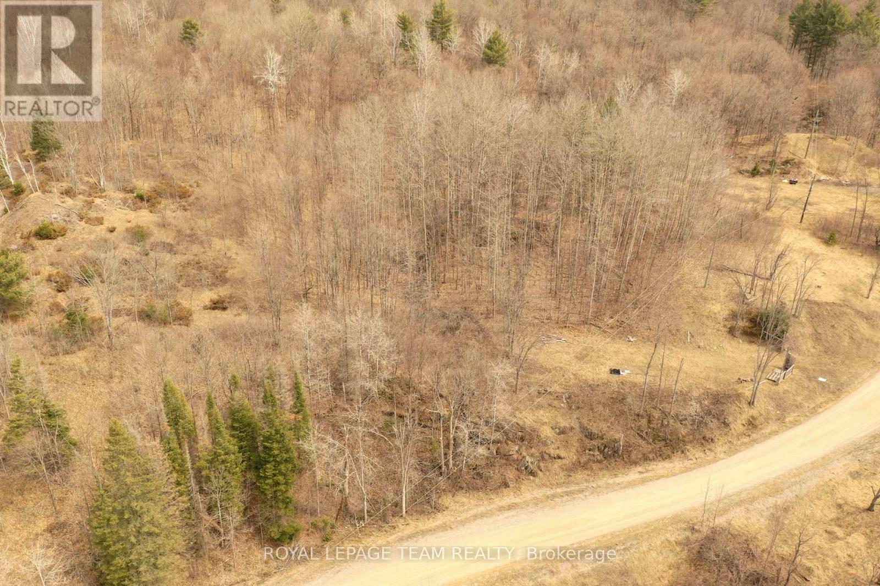Ottawa Listings
357 Shoveler Grove
Ottawa, Ontario
Showstopper Alert! Step into luxury with this stunning Urbandale-built 4-bedroom, 4-bathroom home (2023) located in the highly sought-after community of Riverside South. Every detail has been thoughtfully curated with no expense spared! The main level features wide plank hardwood flooring, 9-foot ceilings, sleek pot lights, and a functional mudroom. A bright and spacious den offers the perfect work-from-home setup. The custom chefs kitchen is an entertainers dream showcasing a large quartz island, upgraded cabinetry with elegant gold hardware, and top-of-the-line Bosch appliances, including a gas cooktop and built-in oven/microwave combo. A stylish two-tone beverage station completes the open-concept layout, ideal for hosting. The great room impresses with soaring two-storey ceilings, expansive windows flooding the space with natural light, and a cozy gas fireplace for ultimate comfort. Upstairs, hardwood stairs lead to a luxurious retreat. The primary suite features oversized windows, a walk-in closet with custom built-ins, and a spa-like ensuite complete with a glass shower and standalone tub. The second level also offers two additional bedrooms with a shared 5-piece Jack & Jill bathroom, a versatile loft space, and a spacious laundry room for added convenience. The fully finished lower level adds even more living space with a large family room, fourth bedroom, and full bathroom perfect for guests or extended family. This home truly stands out from the rest elegant, functional, and move-in ready. Don't miss your opportunity to make it yours! (id:19720)
RE/MAX Affiliates Realty
403 - 456 King Edward Avenue
Ottawa, Ontario
Spacious One Bedroom plus large Den (739 sq ft) with 2 full baths, balcony off master and living room, hardwood granite counters, breakfast bar, in-suite laundry, underground parking and locker included. Rooftop terrace w Gas BBQ. Freshly painted and located on the cooler side of the building with nice city-scape views. Just a couple of blocks from Ottawa University Campus in Sandy Hill, amazing walkscore of 99/100 - walk to everything, school, Parliament, Byward Market, Rideau Centre, Rideau Canal, groceries, LCBO, Light Rail - it's all right here. 24 hour irrev. (id:19720)
Exp Realty
249 Teal Crescent
Ottawa, Ontario
Enchanting 3-bedroom townhouse, seamlessly blending charm and functionality. The main level features an inviting eat-in kitchen, perfect for leisurely mornings. The open-concept living and dining area boasts gleaming hardwood floors, creating a warm ambiance. Upstairs, three spacious bedrooms offer peaceful retreats, complemented by a full bathroom. The lower level offers versatility with ample storage, an office space, workshop, and laundry area. Nestled in a fantastic neighborhood, enjoy easy access to NCC trails along the Ottawa River and Petrie Island for outdoor adventures. Nearby Place D'Orleans offers shopping, dining, and amenities. Parking is effortless with a dedicated spot in front. Relaxing big backyard deck and an outdoor community pool. Available for September 1st occupancy (id:19720)
Acerta Realty Inc.
1429 Lynx Crescent
Ottawa, Ontario
UPDATED FREEHOLD townhome nestled on a quiet, child-friendly street. STEPS TO excellent schools, parks and transit. Conveniently located steps to Trillium Elementary School walking distance to Crown Pointe Centre. Nice curb appeal with nice covered front porch to enjoy your morning coffee. Double driveway and attached garage provides plenty of parking. New flooring, freshly painted interior, freshly painted garage door and freshly painted front door. Sunken foyer with tile floor flows into a modern open-concept floor plan which is perfect for entertaining. Hardwood floors and tile flooring throughout the main floor. Large living room is open to the dining room and kitchen. Large eat-in kitchen with freshly painted cabinetry and tons of counter space. Patio doors lead out to a very large deck overlooking the backyard. The dining room has open banister leading to basement with huge oversized window allowing tons of natural light into the main floor and into the basement. Attractive curved staircase with brand new carpeting leads upstairs. Upstairs, there are 3 good-sized bedrooms. The primary offers a full en-suite bathroom and walk-in closet. Fully finished basement has brand new carpeting and offers tons of extra living space. Room for media and games room. Extra room for storage as well. Home is vacant so quick possession is possible. This affordable + updated townhome will not last long. Call for a private viewing today. (id:19720)
RE/MAX Hallmark Realty Group
6723 Cedar Acres Drive
Ottawa, Ontario
REDUCED PRICE! BUNGALOW WITH IN-LAW SUITE ON NEARLY ONE ACRE AT AN INCREDIBLE PRICE!!! This fully renovated home sits on a 100x400 ft lot in the highly sought-after Greely area and features a brand new roof completed in April 2025! Offering 3+1 bedrooms and 2 full bathrooms, this bright and modern home includes a private in-law suite with a separate entrance, SECOND kitchen, bedroom, full bath, and laundry - PERFECT for extended family or potential rental income. The main floor showcases gleaming hardwood floors, pot lights, and large windows that flood the space with natural light. The updated kitchen is a chef's dream with quartz countertops, a large island, stainless steel appliances, and a cozy eat-in area. Step out from the dining room onto a spacious deck that overlooks your massive backyard, ideal for entertaining or simply relaxing in your own private oasis. The finished lower level offers even more space with a full kitchen, living area, bedroom, and bathroom. An attached carport, long driveway, and storage shed round out this move-in-ready gem. A rare opportunity in a fantastic location - don't miss it! All offers must include 24 hrs irrevocable. (id:19720)
Bennett Property Shop Realty
28 Ashgrove Crescent
Ottawa, Ontario
4 bedroom, 3 bathroom home nestled in the quiet, family-friendly community of Briargreen! This charming single-family residence offers a rare opportunity to own in one of Ottawa's most desirable west-end neighbourhoods. Set on a generously sized lot surrounded by mature trees, the property boasts a fully fenced backyard ideal for outdoor entertaining, gardening, or letting kids and pets roam safely. Inside, the home features timeless hardwood flooring that runs throughout much of the main level. The front-facing living room is bright and inviting, with a large bay window that fills the space with natural light and a classic wood-burning fireplace that adds warmth and character. The dining area offers a seamless flow into the thoughtfully laid-out kitchen, where a large window over the sink offers a peaceful view of the backyard. Ample cabinetry and counter space make this a highly functional hub for daily life or future renovation ideas. Upstairs, spacious bedrooms offer comfortable living, while the finished basement adds valuable extra space, including two versatile rooms perfect for a home office, playroom, or media room. This level presents excellent potential for customization, whether you're looking to create a guest suite or a personal gym. Well-situated within walking distance to top-rated schools, parks, and the NCC Greenbelt, this home combines suburban tranquility with urban convenience. Briargreen's welcoming streets, tree-lined paths, and proximity to transit and shopping make it an excellent location for families and professionals alike. With solid bones and classic charm, this home is an ideal canvas for those with a vision. Whether you're a first-time buyer eager to personalize your space or a renovator ready to enhance its value, this property delivers an outstanding foundation in a prime location. Schedule your viewing today! *Some Pictures Virtually Staged* (id:19720)
Exp Realty
24 - 336 Garden Glen Private
Ottawa, Ontario
Property is currently rented, long term tenant, property will require updates when the tenant leaves, truly is great investment. (id:19720)
Coldwell Banker Sarazen Realty
426 Woodfield Drive
Ottawa, Ontario
Welcome to this charming semi-detached bungalow in the highly desirable Tanglewood community! This 3-bedroom, 2-bathroom home is ideally located just minutes from parks, the Nepean Sportsplex, OC Transpo, restaurants, schools, shopping, and more. The main level offers a spacious and sun-filled living room with a large front window, perfect for relaxing or entertaining. The eat-in kitchen provides ample counter and cupboard space for all your cooking needs. Three well-proportioned bedrooms and a full bathroom complete the main floor. Step through the patio doors to enjoy a private, tree-lined backyard, an ideal spot for outdoor gatherings or a quiet morning coffee. A convenient side entrance leads directly to the kitchen and lower level, offering excellent potential for an in-law suite or added flexibility. Downstairs, you'll find a generous family room, a second full bathroom, a versatile office/den, and a large storage/laundry area. A perfect opportunity for first-time buyers, down sizers or more. Don't miss your chance to live in one of Nepean's most popular neighbourhoods! (id:19720)
Equity One Real Estate Inc.
449 Wood Road
Montague, Ontario
Discover Your Dream Home at 449 Wood Rd! Smart Homes proudly presents this stunning custom-built property. Be the first to call this delightful three-bedroom, two-bathroom home your own, complete with an attached double car garage, all nestled on a 1.3-acre lot. Enjoy the peace and privacy of no rear neighbours on a quiet country road in Montague Township. The kitchen boasts granite countertops and stainless steel appliances, offering abundant storage. An open-concept living design maximizes the space. The primary bedroom includes an ensuite bathroom and large windows, while two additional bedrooms of equal size and a family bathroom are conveniently located on the same level. Step outside to discover a spacious deck that's perfect for hosting summer barbecues! The fully insulated and drywalled basement presents a blank canvas for an additional bedroom or recreational room, complete with rough-in plumbing for another bathroom. This property also features all-owned high-efficiency heating and cooling systems, including a heat pump furnace, AC, and hot water tank. Don't miss out on this incredible opportunity! (id:19720)
One Percent Realty Ltd.
24 Ravenscroft Court
Ottawa, Ontario
Nestled at the end of a tranquil cul-de-sac, this elegantly updated end-unit home offers both privacy and convenience. Set on an expansive 42x181-foot lot, the property provides abundant outdoor space while placing you just steps from essential amenities and everyday comforts. Inside, rich hardwood flooring flows throughout, complementing a modernized kitchen outfitted with sleek granite countertops, premium stainless steel appliances, and oversized windows that flood the space with natural light. The open-concept living and dining area centers around a cozy gas fireplace and seamlessly extends to a spacious backyard deck perfect for entertaining. Upstairs, all three bedrooms are generously sized, with the added luxury of two walk-in closets. The main bathroom is thoughtfully designed with dual vanities, a soaking tub, and a separate glass-enclosed shower. The finished basement offers a versatile space, along with potential for further expansion into the adjoining storage area. This exceptional home blends style, space, and functionality don't miss your chance to make it yours. (id:19720)
RE/MAX Hallmark Realty Group
408 Doran Road
Tay Valley, Ontario
Discover the allure of 408 Doran Rd, a sprawling 5-acre treed lot nestled in the heart of Maberly. Situated on the peaceful corner of Doran Rd. and McVeigh Rd., this property provides the perfect escape from the hustle and bustle of city life. Surrounded by lush greenery and mature trees, this lot offers a serene and private setting where you can truly unwind and connect with nature. Imagine waking up to the soothing sounds of birdsong and enjoying the peace and quiet that only a rural setting can provide. While offering a tranquil retreat, this property is conveniently located just 15 minutes west of Perth and within close proximity to Highway 7. This means you can enjoy all the benefits of country living while still having easy access to urban amenities and services. With its high and dry elevations, a small seasonal creek, and a graveled driveway with a culvert, this lot provides the ideal canvas for building your dream home. The existing mature trees add to the natural beauty of the property and provide shade and privacy. Hydro and telephone lines are readily available at the road, ensuring that you have all the essential utilities for comfortable living. The property is zoned Rural, providing flexibility for various residential uses. A recent survey is available for your reference, and the surveyor spikes are clearly visible as you walk the lot, making it easy to visualize the boundaries and potential building sites. Please note that HST is applicable and will be added to the final purchase price. Don't miss this incredible opportunity to own a piece of paradise in Maberly. Schedule a viewing today and experience the endless possibilities that await you at 408 Doran Rd. (id:19720)
Royal LePage Integrity Realty
1231 Shiner Road
Frontenac, Ontario
This secluded, scenic lot offers a fantastic opportunity for outdoor enthusiasts looking for a place to enjoy nature, or simply get away from it all. This lot, just shy of 2 acres, is located just up the road from the K&P, a popular ATV and snowmobile trail, making it an ideal base for year-round adventures. Whether you're into off-roading, snowmobiling, or just exploring the great outdoors, this location is prime for those who love an active lifestyle. Unveil your outdoor paradise! (id:19720)
Royal LePage Team Realty


