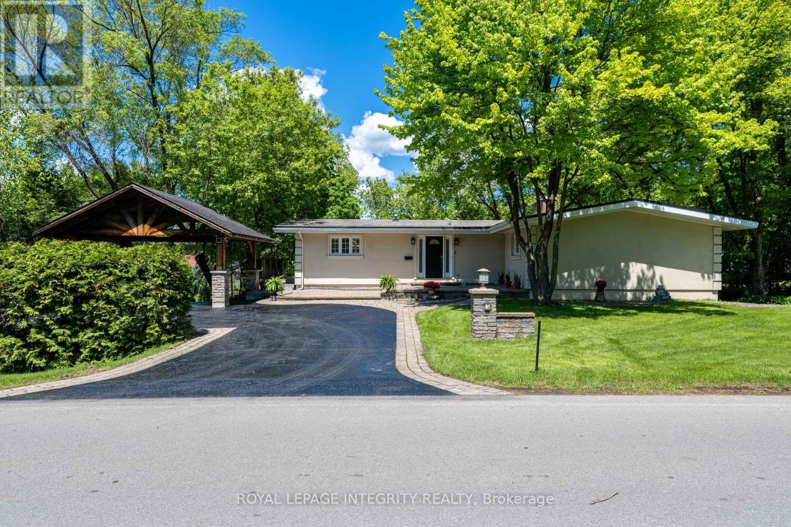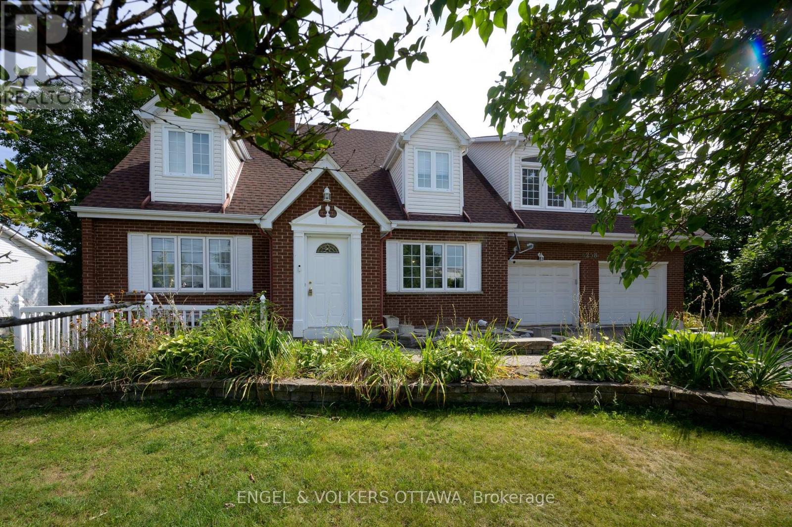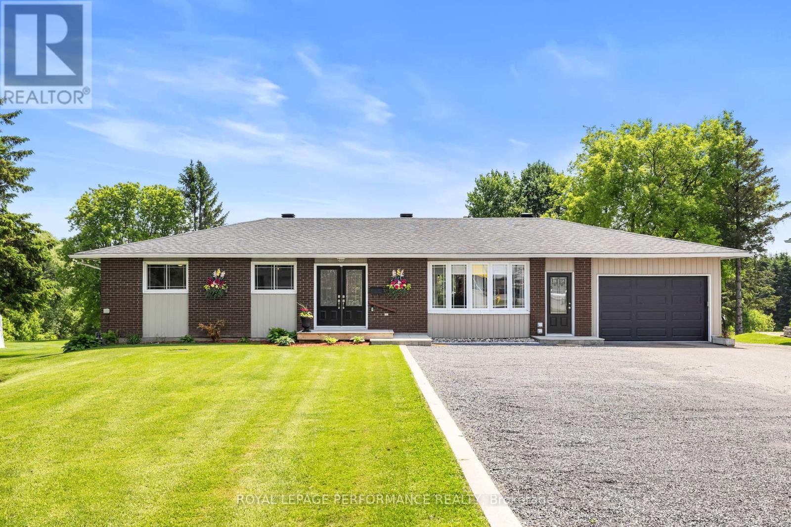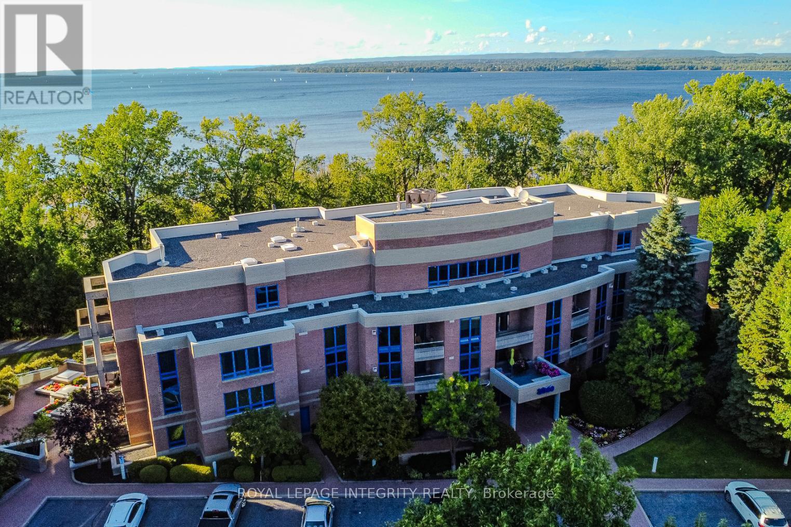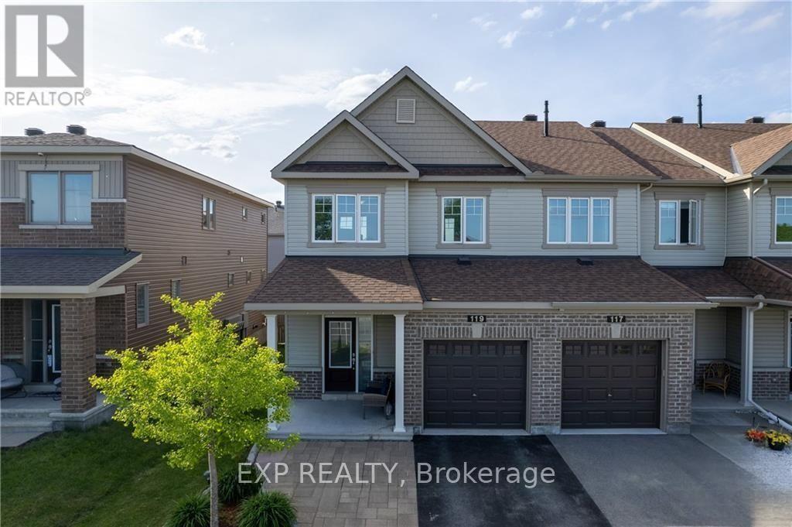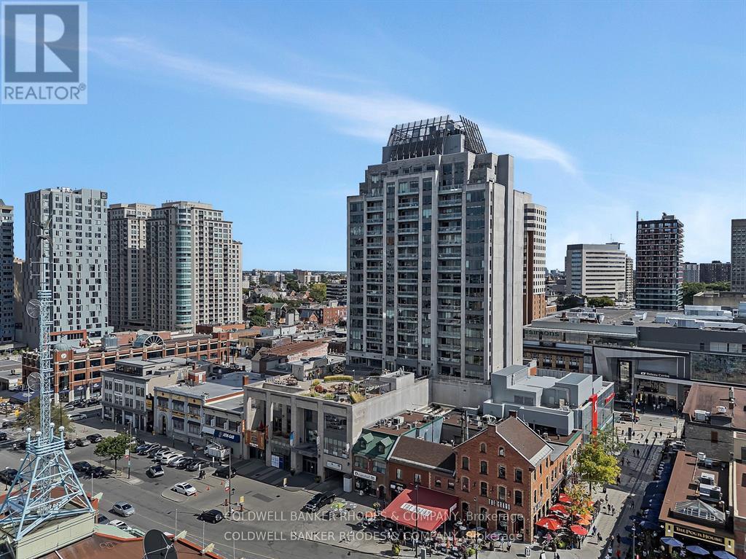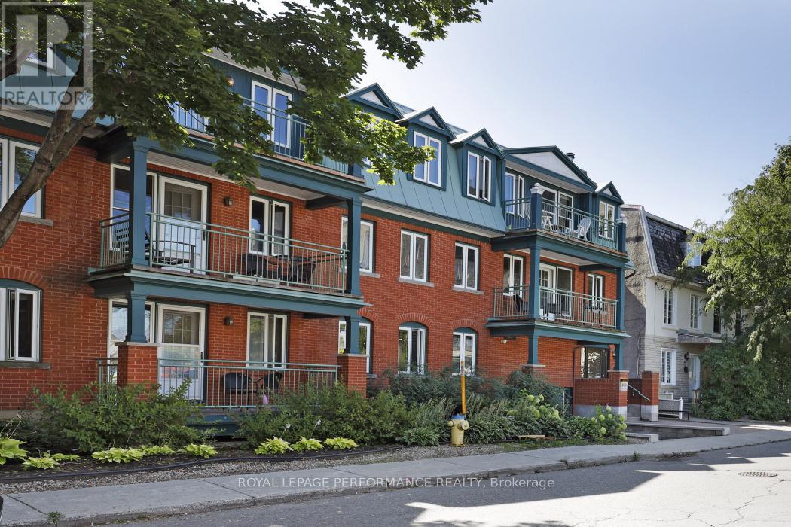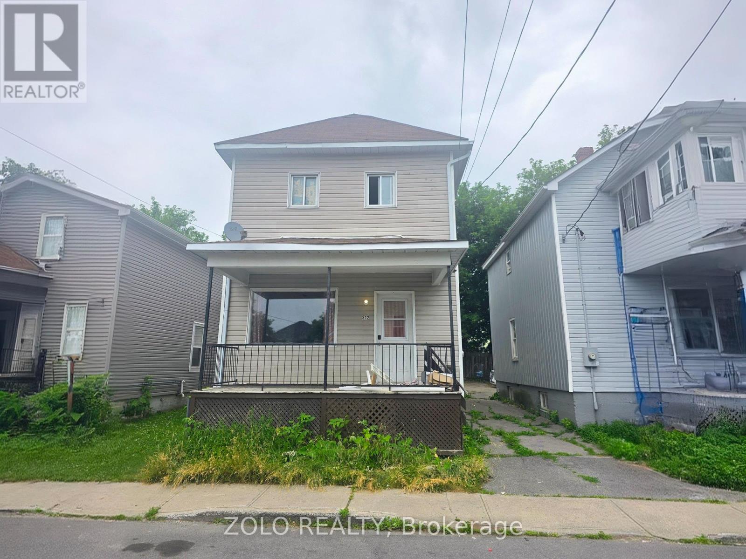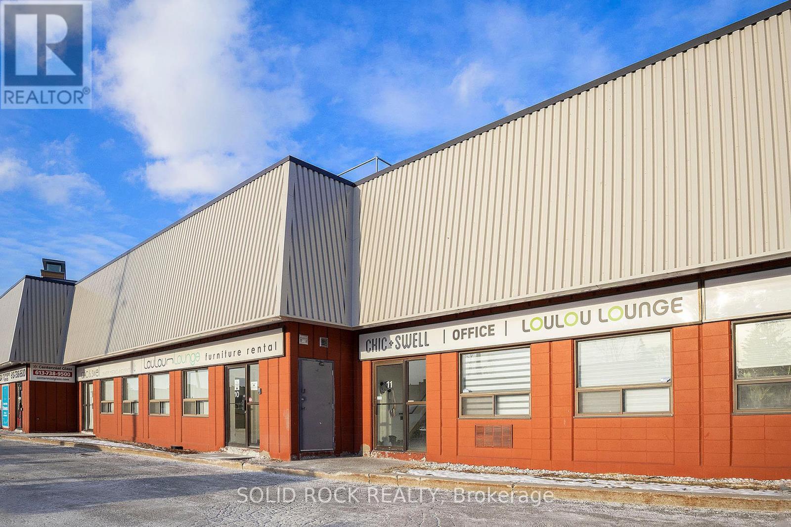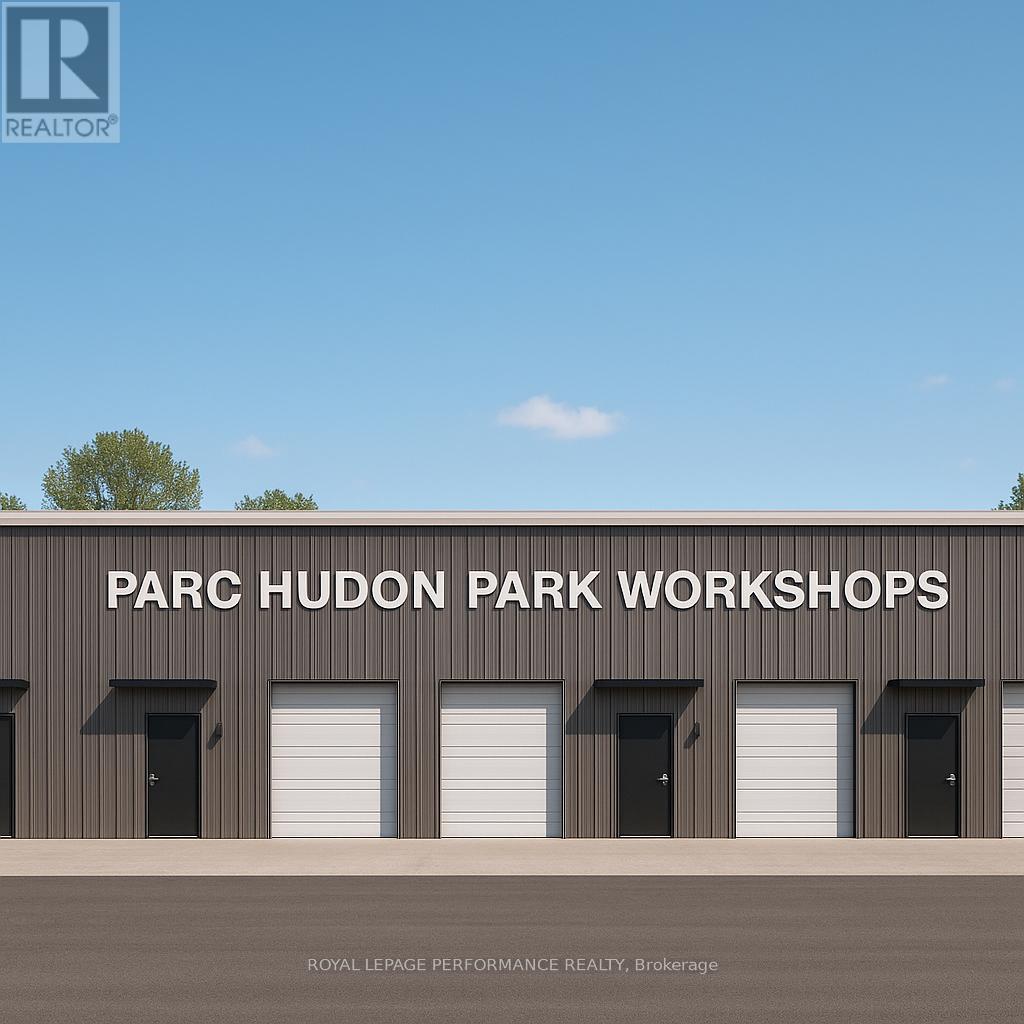Ottawa Listings
3 Briarcliffe Drive
Ottawa, Ontario
New roof installed - July 2025, with 20-year warranty. Located in the prestigious Rothwell Heights, this stunning house offers the perfect combination of spacious living, privacy, and natural beauty. Set on a beautifully landscaped lot surrounded by mature trees, this home provides an ideal retreat while still being close to all the amenities Ottawa has to offer. The main floor features a spacious kitchen with dining and living areas, creating a perfect space for family gatherings and entertaining. Large windows offer beautiful views of the serene backyard, bringing the outdoors in and filling the space with natural light. The upper level includes 3 bedrooms, with the primary bedroom offering a spectacular view of the garden, making it a peaceful retreat. The other two bedrooms are cozy and comfortable, ideal for family or guests. The upper level also features 2 bathrooms. The lower walk-out is a true highlight, featuring 2 additional bedrooms and 2 full bathrooms. This level is perfect for guests or multi-generational living, offering a sense of privacy while being connected to the main floor. It also includes a large, cozy family room with access to the backyard through French doors, extending your living space into the outdoors. A wood fireplace completes the space, making it ideal for relaxed evenings and social gatherings. The backyard is perfect for outdoor entertaining or simply relaxing, with plenty of space for gardening or enjoying nature. Whether you're unwinding on the patio or enjoying the lush greenery, this home offers an unparalleled sense of tranquillity, offering both privacy and a connection to nature. This exceptional home in Rothwell Heights provides a rare opportunity to live in one of Ottawa's most desirable areas, offering both luxurious living spaces and a private, peaceful setting. (id:19720)
Royal LePage Integrity Realty
6258 Richmond Road
Ottawa, Ontario
Room to breathe on this semi-rural 1-acre property, perfectly located just a short drive from Richmond, Kanata, and Barrhaven. The highlight is the incredible backyard expansive, private, and designed for both relaxation and play. An above ground pool with a brand-new deck creates the perfect setting for summer gatherings, while the wide-open green space offers endless possibilities for kids, pets, and outdoor living and even comes with your own apple tree! Inside, the home is just as inviting. Four well-proportioned bedrooms include a primary suite with a versatile flex room ideal for a home office, nursery, gym, or personal retreat. The main level features a bright, updated kitchen (2021 renovation) and a spacious living room with a cozy wood-burning fireplace. A fully finished basement (2019) adds even more space for family and entertaining, while the renovated laundry room with a new window (2021) combines style and practicality. Peace of mind comes with important updates already done: new roof (2020), new AC (2020), brand new deck (2025) and thoughtful improvements throughout. This property is the perfect balance of comfort, versatility, and outdoor enjoyment, your own private retreat just minutes from the city. Brand new deck just finished. (id:19720)
Engel & Volkers Ottawa
782 Notre Dame Street
Russell, Ontario
Introducing 782 Notre Dame, a true one-of-a-kind waterfront retreat in the heart of Embrun! This impeccably renovated bungalow offers 144 feet of prime waterfront on the scenic Castor River, combining elegant design, versatile living space, and an exceptional outdoor oasis. Step inside to discover a spacious and welcoming layout featuring a bright living room that flows effortlessly into a sunken family room - perfect for relaxing or entertaining. The show-stopping chefs kitchen is the heart of the home, featuring a 10-foot quartz island, premium stainless steel appliances, ample cabinetry, and oversized windows that flood the space with natural light. The main floor boasts 2 generously sized bedrooms, 1 separate office/den, 1 full bathroom, and convenient access to the oversized garage. From the kitchen, step out to your private backyard paradise: a beautifully landscaped yard with a luxurious in-ground pool and a fully equipped gourmet outdoor kitchen. Enjoy peaceful river views, warm summer days by the pool, and unforgettable outdoor gatherings. The fully finished basement offers outstanding flexibility with a spacious recreation room, 2 full bathrooms, 1 kitchenette, laundry room, and plenty of storage. With a private entrance, this space offers excellent potential for an in-law suite or an ideal guest retreat. Whether you're hosting family and friends, soaking in the tranquility of the riverfront, or envisioning multi-generational living, this home offers a truly unique lifestyle. Don
Royal LePage Performance Realty
828 Mathieu Street
Clarence-Rockland, Ontario
Welcome to Golf Ridge. This house is not built. This 3 bed, 3 bath middle unit townhome has a stunning design and from the moment you step inside, you'll be struck by the bright & airy feel of the home, w/ an abundance of natural light. The open concept floor plan creates a sense of spaciousness & flow, making it the perfect space for entertaining. The kitchen is a chef's dream, w/ top-of-the-line appliances, ample counter space, & plenty of storage. The large island provides additional seating & storage. On the 2nd level each bedroom is bright & airy, w/ large windows that let in plenty of natural light. Primary bedroom includes an ensuite. The lower level is finished ( or can be left unfinished ) and includes laundry & storage space. The 2 standout features of this home are the Rockland Golf Club in your backyard and the full block firewall providing your family with privacy. Photos were taken at the model home at 325 Dion Avenue. Flooring: Hardwood, Ceramic, Carpet Wall To Wall (id:19720)
Paul Rushforth Real Estate Inc.
217 Peacock Drive
Russell, Ontario
This 3 bed, 3 bath end unit townhome has a stunning design and from the moment you step inside, you'll be struck by the bright & airy feel of the home, w/ an abundance of natural light. The open concept floor plan creates a sense of spaciousness & flow, making it the perfect space for entertaining. The kitchen is a chef's dream, w/ top-of-the-line appliances, ample counter space, & plenty of storage. The large island provides additional seating & storage. On the 2nd level each bedroom is bright & airy, w/ large windows that let in plenty of natural light. Primary bedroom includes a 3 piece ensuite. The lower level is finished and includes laundry & storage space. The standout feature of this home is the full block firewall providing your family with privacy. Photos were taken at the Rockland model home at 325 Dion Avenue. Flooring: Hardwood, Flooring: Ceramic, Flooring: Carpet Wall To Wall (id:19720)
Paul Rushforth Real Estate Inc.
203 - 3099 Carling Avenue
Ottawa, Ontario
Considering downsizing? This will be the condo for you! Welcome to Unit 203 at Commodores Quay. Located at the SouthWest end of the building, this unit has seasonal views of the Ottawa River. At 1440SF, this spacious 2-bedroom, 2-bathroom condo offers the perfect blend of comfort, convenience, and lifestyle, complete with a private patio and coated windows for your privacy. This well-maintained building is home to a vibrant and social community, with a calendar full of activities including bridge, book club, movie nights, and weekly happy hours. On-site amenities include a saltwater indoor pool, sauna, fitness room, workshop, secure bike storage, car wash (P3 level) and a live-in superintendent for your peace of mind. Outdoor enthusiasts will love having the Western Parkway walking and biking paths quite literally at the back door, with Andrew Haydon Park, Nepean Sailing Club, and Britannia Beach just minutes away. For errands and entertainment, enjoy proximity to Bayshore Shopping Centre, Cineplex Cinemas, and a variety of restaurants and shops all within walking distance. Need to get downtown? The nearby Kichi Zb Mkan Parkway offers a quick and scenic route. Inside, you'll find a bright and efficient kitchen with solid wood soft-close doors, gleaming warm hardwood floors, open-concept living and dining room with a rare gas fireplace, and a large primary suite for full-sized furniture and views of the cherry blossom tree. The elegant ensuite bathroom, ample closet space. The second large bedroom and full bath make this home ideal for guests or a home office setup. Additional perks include an owned underground parking (P5 #4), steps to the elevator, deeded storage locker (#90), smaller in-unit storage room, Status Certificate on file. Commodores Quay offers a secure, well-managed community with an unbeatable location and a strong sense of connection. Don't miss your chance to downsize without compromise. (id:19720)
Royal LePage Integrity Realty
119 Ramsgrange Street
Ottawa, Ontario
Perfectly positioned on a quiet street directly across from the green space of Guinness Park, this gorgeous end-unit townhome offers a rare blend of comfort, charm, and smart updates in a park-facing setting. With a splash pad, tennis court, and play structure just steps from your front door, outdoor enjoyment is always close by. Inside, the main level welcomes you with nine-foot ceilings and brand new hardwood floors that add warmth and character throughout. The open-concept layout flows seamlessly from the sunlit living room, now enhanced with new pot lights, into a spacious dining area and a kitchen designed to keep up with daily life and weekend entertaining. Granite countertops in the kitchen and all bathrooms add a stylish, durable finish. Upstairs, three bright and generously sized bedrooms offer plenty of space. The primary suite serves as a peaceful retreat, complete with a walk-in closet and private ensuite. The fully finished basement adds valuable bonus living space along with a rough-in for a future bathroom. The exterior is just as impressive, with a fully fenced backyard and interlock added to the front for extra parking and curb appeal. Located in a quiet, family-friendly pocket just minutes from schools, shopping, and transit, this home offers the lifestyle you've been waiting for. Please note that photos are from prior to the tenants moving in. The tenants are also moving out at the end of September. (id:19720)
Exp Realty
502 - 90 George Street
Ottawa, Ontario
Luxury living at its best! Impeccably presented and attractively appointed 2 bedroom, 2 full bathroom unit with panoramic views of Ottawa's most notable landmarks.... Chateau Laurier, Parliament's Peace Tower, National Art Gallery, Notre Dame Cathedral, Byword Market Mall and so much more on a backdrop of the Gatineau Hills! Convenience and lifestyle awaits in this light filled, smartly designed corner unit of 1276 sq ft (apx). Welcoming city views provide a lovely backdrop for the open concept main living space featuring a flexible floor plan. Beautifully appointed kitchen accented by granite counters, wood cabinetry, a raised breakfast bar and recently replaced stainless steel appliances. The interchangeable living and dining areas offer generous entertaining and relaxation spaces, both with views onto the heart of Ottawa. With a sizeable ensuite bathroom featuring walk-in shower and soaker tub plus a walk-in closet, the primary bedroom is grand enough for a king size bed and accompanying furniture. Positioned on the opposite end of the unit, the second bedroom benefits from direct western views. Completing the interior space is a 3 piece bathroom with smartly designed storage, generous coat closet and in-suite laundry. Spanning the dining room and primary bedroom and featuring eye catching views of the stunning terrace below, the balcony is the perfect outdoor space to enjoy cup of coffee, glass of wine and sunset views! Building amenities include concierge, indoor pool, hot tub, sauna, gym, meeting room, car wash, and a generous and beautifully kept terrace perfect for entertaining or enjoying the sunshine! A perfect mix of space and functionality, lifestyle and convenience! 24 hour irrevocable on offers. (id:19720)
Coldwell Banker Rhodes & Company
304 - 100 Bruyere Street
Ottawa, Ontario
Welcome to this bright and spacious 3-bedroom condo nestled in a charming full brick building. This top-floor end unit is bathed in natural light thanks to twin skylights and expansive architectural windows with wide ledges - perfect for plants, decor or simply to enjoy the serene outlook. The open-concept living and dining area is designed for comfort and style, featuring a cozy wood-burning fireplace and direct access to a large private balcony that overlooks the peaceful end of Bruyere Street. The fabulously updated kitchen offers beautiful quartz counters, stainless steel appliances, ample cabinetry and modern finishes that will delight any home chef. The primary bedroom is a true retreat, highlighted by oversized windows with deep sills that not only enhance the airy feel of the room but also provide a charming space for decorative accents. A full bathroom with a double-sink vanity sits conveniently nearby. Two additional bedrooms offer flexibility for children's rooms, guests or a home office, ensuring plenty of space without compromise. Practicality meets convenience with in-unit laundry, one underground parking space and a private storage locker. Residents also enjoy access to a shared outdoor patio with seating and the use of a barbeque - creating the perfect setting for entertaining or unwinding with friends. Whether you're seeking a smart investment property or a family-friendly home with room to grow, this home delivers exceptional value. Ideally located within walking distance to cafés, artisan bakeries, numerous restaurants, shops along Sussex Drive, the Royal Canadian Mint, Embassies, the National Art Gallery and the ByWard Market. The lifestyle open to you here is unmatched. Some photos have been virtually staged (id:19720)
Royal LePage Performance Realty
312 Prince Arthur Street
Cornwall, Ontario
Attention First-Time Buyers & Investors! Affordable 4-bed, 1 Bath 2-storey home in the heart of downtown Cornwall. Main Floor Features bright open-concept living/dining, spacious kitchen. 1 Good size Bedroom on Main Floor. Laundry on Main floor. Parking is available at back of the property. Walking distance to shopping, bus routes, and schools. Furnace 2022 , AC - 2024.Roof in Good Condition. Great potential in a prime location. don't miss out! (id:19720)
Zolo Realty
9-11 - 855 Industrial Avenue
Ottawa, Ontario
This sublease opportunity for approx. 7,500 square feet of combined office/warehouse space is perfect for numerous uses. Great central location next to Trainyards provides easy commute to anywhere in the city. Take your time growing your business in a lease until November 2028. Great street-front visibility. (id:19720)
Solid Rock Realty
820 Summit Private
Clarence-Rockland, Ontario
Prime commercial/industrial bays in Rockland for lease... County Road 17 highway. A great place for your business to succeed in a fast developing area. Close to Belanger Chrysler, Rockland Gold Club, Clarence-Rockland Arena, stores, restaurants, new homes and many successful enterprises. Be part of an emerging new business park called Parc Hudon Park. Traffic count (2017) shows 12,000 to 12,500 vehicles per day. Highway Commercial zoning allows for custom workshops, personal service establishments, day care, outside miniature golf, tourist establishment, motor vehicle body shop, motor vehicle dealership, motor vehicle rental facility, industrial condos, retail store, chip wagon, farmers market, restaurant, and much more. Excellent signage opportunities. Locate your business plus own your own property and building next to the new Flixbus Eastern Ontario HQ and in GetSpace Ltd's storage and workshop site. Be part of the New Parc Hudon Business Park. Get your own address on Summit Private. Bays range from 25' wide, 30' deep (750 sq ft for $1,125 a month plus HST plus Hydro) for a term of 12 to 60 months. Great workshops with large overhead doors (12' high, 10' wide), person door, fenced and secure area, ceiling height of 12'7". Brand new. 6 bays in total. Be part of a supportive community. If you need more space, just combine bays to a maxim of 30' x 150' (4,500 sq ft) for $6,750 monthly + HST + Hydro. Perfect for Trades & Contractors, Makers & Fabricators, Automotive, Storage & Logistics, Artists & photographers, Film, stage, or set designers, Nonprofits or community groups, yoga studios, Registered Massage Therapists, Physiotherapists, Acupuncturists, etc etc. (id:19720)
Royal LePage Performance Realty


