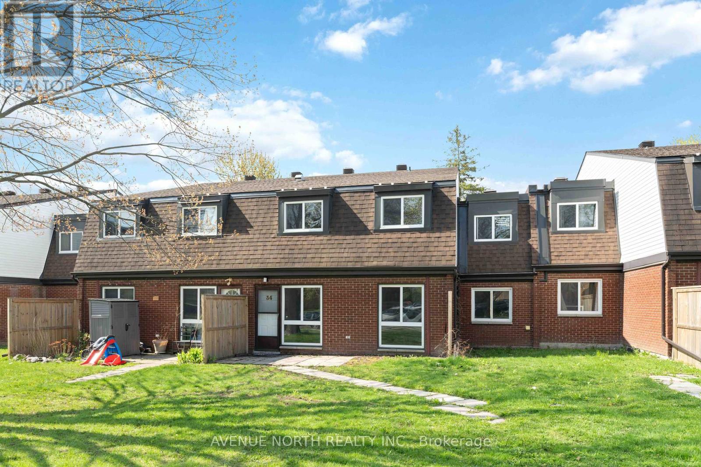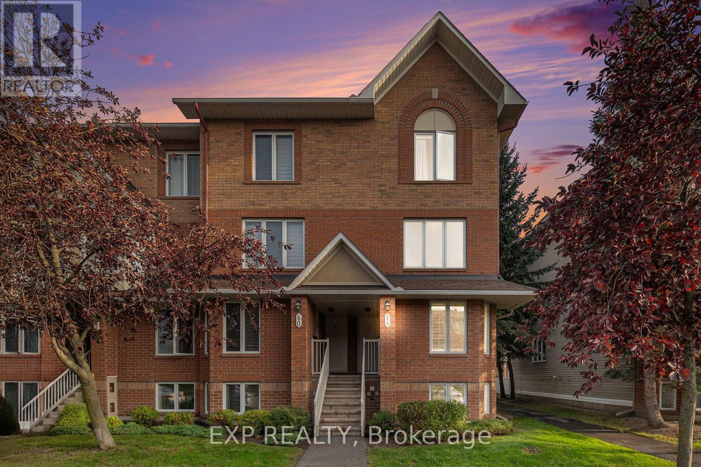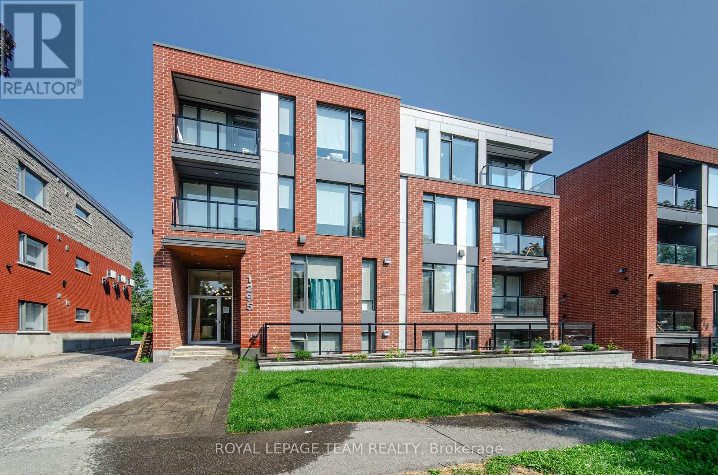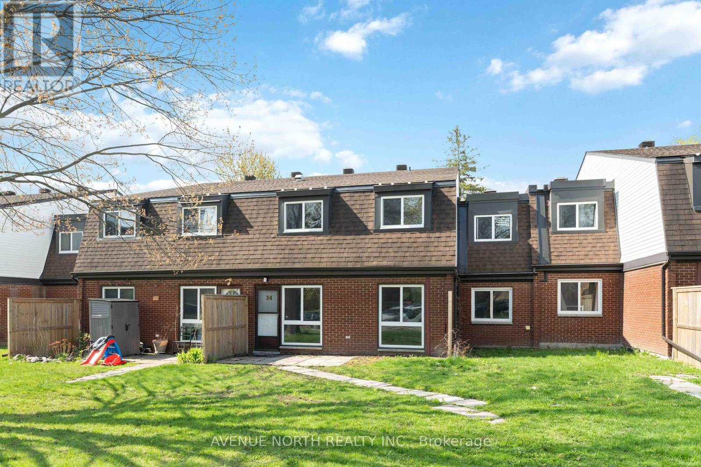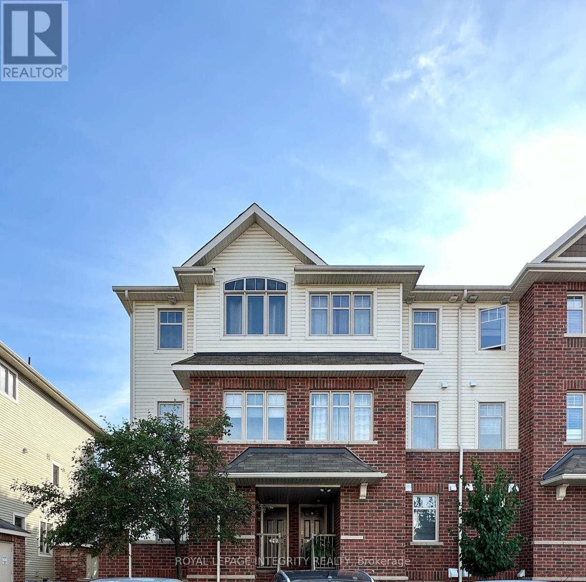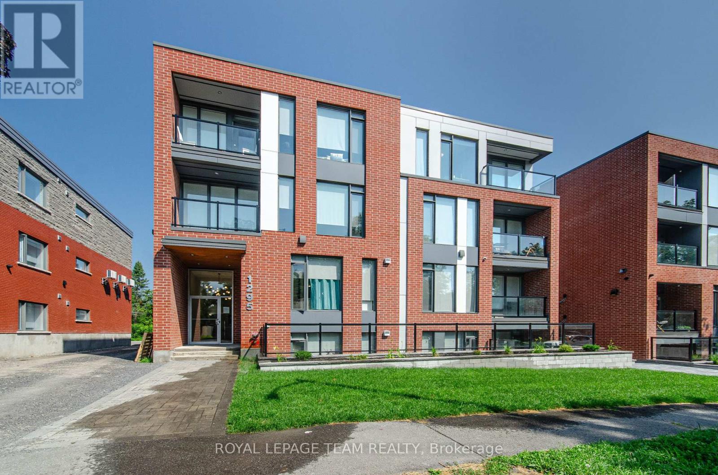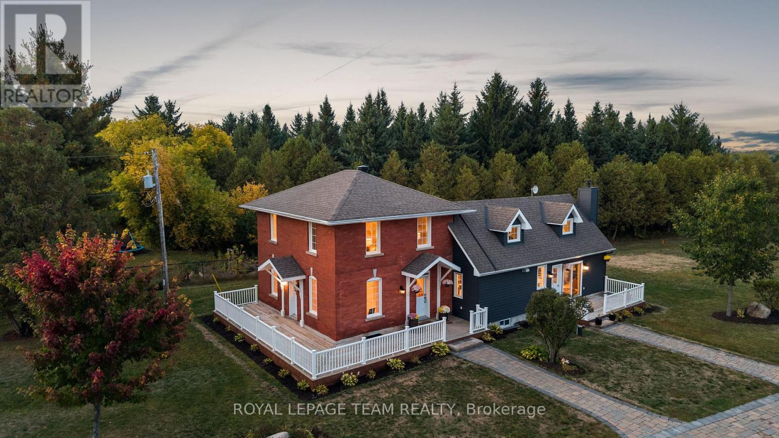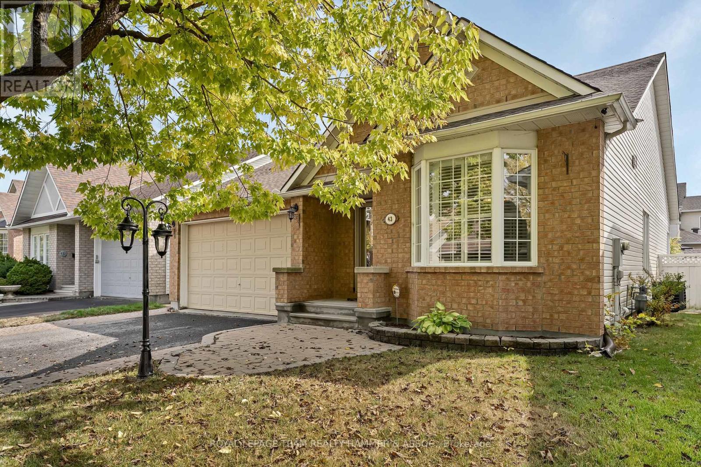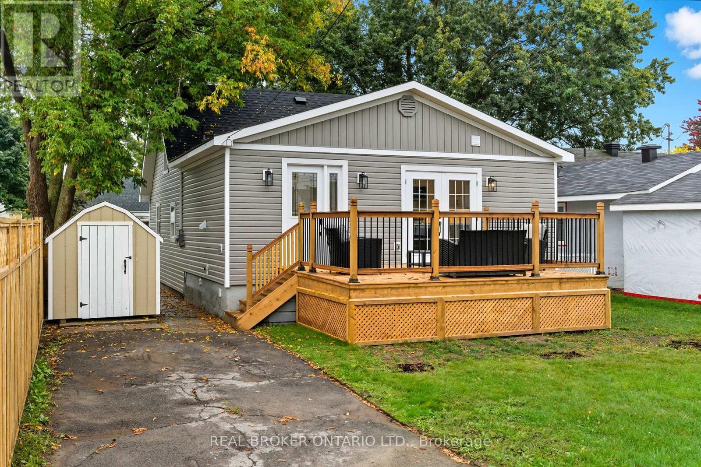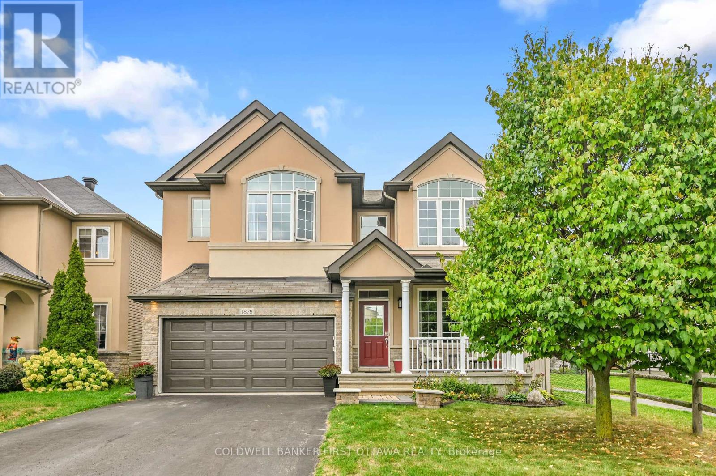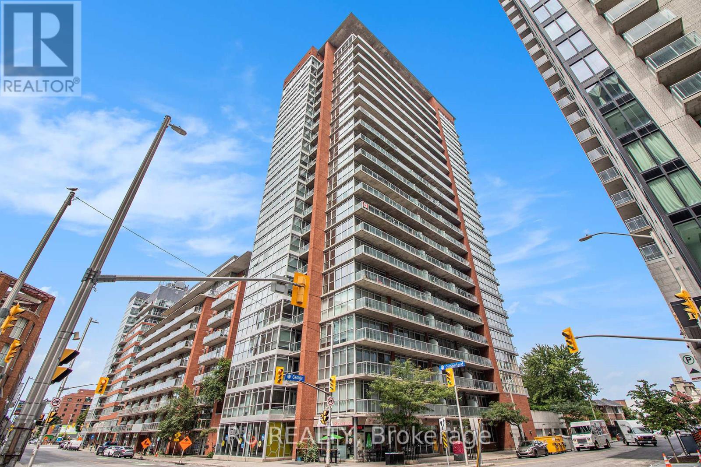Ottawa Listings
34j - 1958 Jasmine Crescent
Ottawa, Ontario
Welcome to 1958 Jasmine Crescent Unit 34J! This updated 4-bedroom, 2-bathroom home offers the perfect blend of convenience and comfort, ideally located near schools, shopping, transit, and all amenities. Freshly painted with new flooring throughout, the home features a bright and functional layout, including a main-level bedroom thats perfect for guests, a home office, or multi-generational living. The spacious bedrooms provide plenty of room for the whole family, while large windows fill the home with natural light. Residents can also enjoy access to a refreshing in-ground pool, making summer days even more enjoyable. With the roof replaced in 2020 and the property in move-in ready condition, this is a fantastic opportunity for families and investors alike. Dont miss your chance to call this wonderful home yours! Rental application, recent credit report & proof of employment required with all offers. (id:19720)
Avenue North Realty Inc.
74 Lakepointe Drive
Ottawa, Ontario
Welcome to 74 Lakepointe Drive - an elegant two-story, end-unit, 2-bedroom stacked condo townhome that perfectly blends style and sophistication. The chef-inspired kitchen has been thoughtfully updated with beautiful butcher-block counters and a charming breakfast nook, creating a warm yet refined space for morning coffee or casual dining. The sun-filled, open-concept living and dining area offers a spacious and inviting atmosphere, ideal for hosting gatherings or enjoying quiet evenings at home. Step onto your private balcony to unwind and take in the fresh air a perfect retreat after a long day. Nestled just steps from picturesque walking trails and the lake, this residence offers the ultimate in convenience with close proximity to boutique shopping, acclaimed dining, transit, and entertainment options. Whether you're seeking a stylish first home, a low-maintenance lifestyle, or an exceptional investment, this property delivers a rare opportunity to enjoy elevated living in a vibrant, sought-after community. (id:19720)
Exp Realty
102 - 1295 Summerville Avenue
Ottawa, Ontario
This stunning 1-BEDROOM, 1-BATH unit offers a modern, thoughtfully designed space in one of Ottawas fastest-growing neighbourhoods. Enjoy condo-style living with premium features throughout, including heated floors, air conditioning, and free high-speed internet. The sleek kitchen is equipped with stainless steel appliances and quartz countertops, while in-unit laundry and window coverings on all windows offer ultimate comfort and convenience.The bright and open layout is filled with natural light, and every detail is designed with function and style in mind. Residents benefit from fob-secured access, bike storage, and mail delivery right to the foyer. Parking is available for just $75/month.Located in the vibrant Carlington neighbourhood, you're steps from public transit, parks, schools, and the Civic Hospital.This is modern urban living elevated. (id:19720)
Royal LePage Team Realty
34j - 1958 Jasmine Crescent
Ottawa, Ontario
This updated 4-bedroom, 2-bathroom home is perfectly located near all amenities, offering both convenience and comfort. Featuring new flooring throughout, this freshly painted home boasts spacious bedrooms, including a main-level bedroom ideal for guests, an office, or multi-generational living. Bright and inviting, this home is move-in ready and offers a great layout for families or investors alike. Imagine spending hot summer days relaxing by the in ground pool. The roof was replaced in 2020. Don't miss this fantastic opportunity! (id:19720)
Avenue North Realty Inc.
6 - 251 Keltie Private
Ottawa, Ontario
Located just steps from Barrhavens bustling Chapman Mills Marketplace, this bright and spacious 2-bedroom, 1.5-bathroom lower-level end-unit stacked condo offers exceptional comfort, functionality, and convenience. Enjoy walkable access to public transit, cafes, cinema, Walmart, Loblaws, and a wide range of everyday essentials within the Marketplace. For added convenience, Shoppers Drug Mart, GoodLife Fitness, Home Depot, and several popular restaurants are just a few minutes drive across Greenbank Road.The main level features a convenient open-concept layout with a powder room, a modern kitchen equipped with stainless steel appliances, a central island, and ample cupboard and counter space. The dining and family room area is finished with hardwood flooring and offers direct access to a private patio with a cozy sitting area perfect for morning coffee or evening relaxation.The lower level offers two generously sized bedrooms with large windows that bring in natural light, a well-appointed 4-piece bathroom with a soaker tub and separate shower, and in-unit laundry tucked neatly into a hallway closet.Water is included in the rent. Tenants are responsible for heat, hydro, hot water tank rental, and tenant insurance. Parking spot E6A is located directly in front of the unit, with plenty of visitor parking available just across the unit. Pets are not permitted as per building rules. Available from October 15th, this home is ideal for professionals or small families seeking a comfortable and connected lifestyle in one of Barrhavens most walkable communities. (id:19720)
Royal LePage Integrity Realty
B01 - 1295 Summerville Avenue
Ottawa, Ontario
This stunning LOWER LEVEL 2-BEDROOM, 2-BATH unit offers a modern, thoughtfully designed space in one of Ottawas fastest-growing neighbourhoods. Enjoy condo-style living with premium features throughout, including heated floors, air conditioning, and free high-speed internet. The sleek kitchen is equipped with stainless steel appliances and quartz countertops, while in-unit laundry and window coverings on all windows offer ultimate comfort and convenience.The bright and open layout is filled with natural light, and every detail is designed with function and style in mind. Residents benefit from fob-secured access, bike storage, and mail delivery right to the foyer. Parking is available for just $75/month. Located in the vibrant Carlington neighbourhood, you're steps from public transit, parks, schools, and the Civic Hospital. This is modern urban living elevated. (id:19720)
Royal LePage Team Realty
6101 First Line Road
Ottawa, Ontario
Set on approximately 1.63 acres, this beautifully restored country home is surrounded by a picturesque landscape and just minutes from everyday conveniences. Thoughtfully updated, the residence harmonizes historic charm with modern comforts, creating a timeless, elegant style. Inside, the home offers three bedrooms, three full bathrooms, and inviting living spaces filled with natural light. The flat ceilings and upgraded trim are complemented by maple hardwood flooring, refinished on site to match the original. The updated eat-in kitchen combines elegance and practicality with Calacatta quartz counters, soft-close cabinetry, high-end appliances, and a generous centre island that accommodates seating. Upstairs, the main second level features two bedrooms and a full bathroom, while a separate upper level includes an additional bedroom, a flexible office or sitting room, and a full bathroom. The outdoor living areas further enhance the home's appeal, offering spaces to relax and unwind. Highlights include a hot tub, saltwater pool, interlock patios and walkways, a wraparound veranda, a covered pavilion, and pergolas. Mature trees and manicured grounds provide a picture-perfect backdrop throughout the seasons. With quick access to Highway 416, Kars, and Manotick, this property perfectly combines the tranquility of country living with the convenience of nearby amenities. (id:19720)
Royal LePage Team Realty
43 Settler's Ridge Way
Ottawa, Ontario
***Open House Sunday October 19 from 2-4PM**Welcome to this beautifully appointed 2+1 bedroom bungalow in the heart of Barrhaven, offering comfort and versatility for multi-generational living. The open-concept main floor features a spacious living/dining area with fireplace and custom built-ins, a chefs kitchen with stainless steel appliances and gas range, a sunlit eat-in area, and a bright solarium. Custom California shutters add style throughout. The primary suite includes a spa-like ensuite with heated floors, while a second bedroom is served by a main bath with stand-up shower. Convenient main floor laundry and inside access to the double garage add to the appeal. The fully finished lower level doubles as an in-law suite with private entrance, bedroom, bath, kitchen, laundry, storage, and a versatile bonus room. Outside, enjoy a private backyard oasis with PVC deck, landscaped yard, and inviting in-ground pool, perfect for family fun and entertaining. Ideally located near schools, parks, trails, shopping, dining, and community amenities, this Barrhaven home blends suburban charm with modern convenience. Book a showing today! (id:19720)
Royal LePage Team Realty Hammer & Assoc.
25 Roosevelt Drive
Smiths Falls, Ontario
Not your average Smiths Falls home! From the moment you pull up, you'll know this one is special. Brand new siding, shiny new windows, a brand-new roof; basically everything has been done so you can just move in, put your feet up, and enjoy. Professionally designed and completely renovated!! Oh, and did we mention the huge decks? One in the front, one in the back perfect for morning coffees, evening chats, and everything in between. Step inside to a kitchen that will make you do a double-take: gleaming quartz counters, crisp white cabinetry, sleek backsplash, and enough natural light to make your plants and humans thrive. Open dining space with patio doors makes indoor-outdoor living a breeze. The main level also has two bedrooms, a spacious living room (hello, sunshine through those big windows!), and a gorgeous full bath with laundry tucked in. Upstairs? Thats where the magic happens. Double doors open to the coziest but luxurious primary suite, complete with chic lighting, clever touches, and a magazine-worthy ensuite with a walk-in closet. Unlike many homes in the area, this one even has a basement (with a newer furnace). All this just a short stroll to downtown Smiths Falls and all amenities and a minute to the Rideau River. New fencing and a new fully fenced back yard as well as a completely revamped storage shed. Whether you're a first-time buyer or ready to downsize, this home has personality, polish, and plenty of charm. Come see why you wont want to leave! (id:19720)
Real Broker Ontario Ltd.
1878 Montmere Avenue
Ottawa, Ontario
Welcome to this exceptional Cardel-built luxury home offering over 4,500 sq. ft. of living space in the highly sought-after community of Notting Hill. Surrounded by top-rated schools, scenic parks, a state-of-the-art recreation complex, shopping, dining, and excellent transit options, this home is perfect for growing families seeking both comfort and convenience. Step inside to a grand spiral staircase open to below, setting the tone for the home's elegance. The spacious chef's kitchen offers granite countertops, a large island with storage, a breakfast bar, a walk-in pantry, and a bright eating area. The kitchen flows seamlessly into the sun-filled great room, complete with a cozy gas fireplace. A formal dining room with elegant coffered ceilings, a formal living room, and a spacious mudroom with a built-in bench and storage add to the home's meticulously crafted design and functionality. Throughout the main level, you'll find sophisticated crown moulding, adding timeless character and charm. Upstairs, you'll find four generous bedrooms, including a luxurious primary suite, along with two spa-inspired 5-piece bathrooms. A massive second-floor den with a vaulted ceiling provides the ideal space for a home office, study, or lounge area. The fully finished lower level is perfect for multi-generational living, featuring an in-law suite with two large bedrooms, a full bathroom, and an inviting fireplace, offering older kids or extended family both comfort and independence. Step outside to your private backyard oasis, complete with a durable PVC fence and a spacious deck perfect for outdoor gatherings and family fun. Your dream home awaits - don't wait, book your showing today! (id:19720)
Coldwell Banker First Ottawa Realty
1008 - 555 Brittany Drive
Ottawa, Ontario
Welcome to this beautifully appointed 1-bedroom + den, 1-bathroom condo offering comfort, functionality, and an unbeatable location in desirable Manor Park. Thoughtfully designed for modern living, this spacious unit features a smart layout with tasteful updates throughout. The renovated kitchen (2015) offers ample cabinetry, generous counter space, and a large pantry perfect for cooking, hosting, or enjoying quiet meals at home. The open-concept living and dining area is filled with natural light thanks to oversized windows and provides direct access to a private balcony with peaceful, tree-lined views and nearby trails ideal for morning coffee or evening relaxation. The versatile den with double French doors adds valuable flexibility perfect for a home office, guest space, workout room, or reading nook. The bright primary bedroom features a walk-in closet and serene views, creating a cozy retreat. The spacious 4-piece bathroom includes a deep soaker tub and a separate shower for a spa-like experience. Additional features include generous in-unit storage, a well-maintained building with outstanding amenities: a fitness center, sauna, library, party room, outdoor pool, and laundry facilities. All of this just minutes from downtown Ottawa, as well as near by groceries, shopping, parks, trails, Montfort Hospital, restaurants, schools, NRC, LRT & public transit. Whether you're a first-time buyer, downsizer, or investor, this condo offers the perfect blend of lifestyle, location, and value. 24 hours irrevocable on all offers. (id:19720)
Royal LePage Integrity Realty
808 - 179 George Street
Ottawa, Ontario
All Inclusive! 2 Bedroom, 2 full baths + Parking + Locker - ByWard Market Convenience! Welcome to this bright 2-bedroom apartment in the heart of Ottawa's ByWard Market! Enjoy sweeping views of the Peace Tower from floor-to-ceiling windows that fill the open-concept kitchen and living area with natural light. Thoughtfully designed and move-in ready, this suite includes underground parking, a storage locker, and all utilities - heat, A/C, water and electricity - in one monthly payment! Featuring five appliances, in-suite laundry, and a generous balcony for morning coffee or evening sunsets. Walk to work, the LRT, restaurants, and shops just steps from your door. Building amenities include a gym, BBQ courtyard, and party room. Available immediately - everything included! Make your appointment now! (id:19720)
Tru Realty


