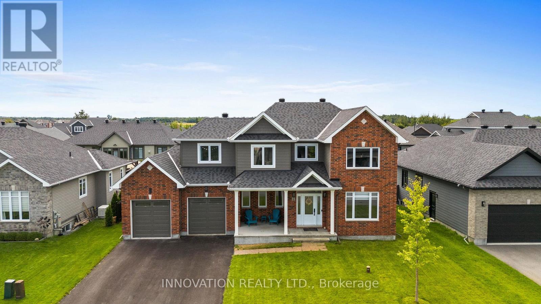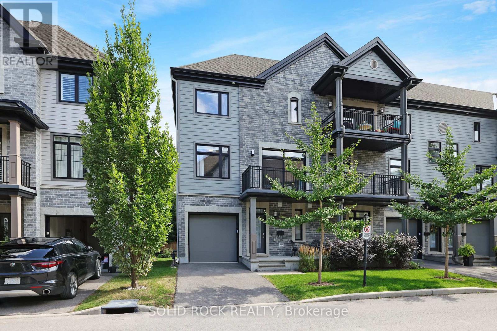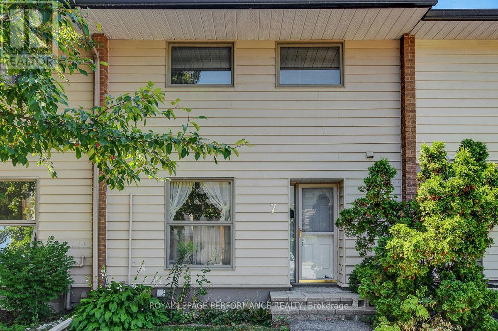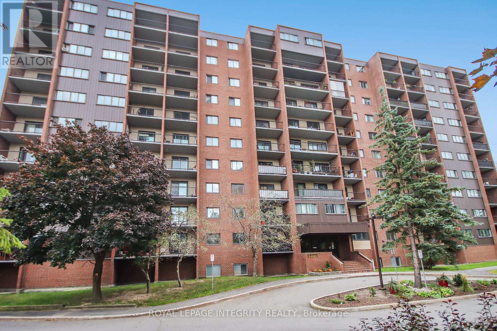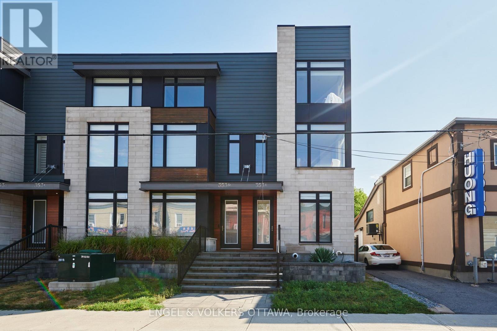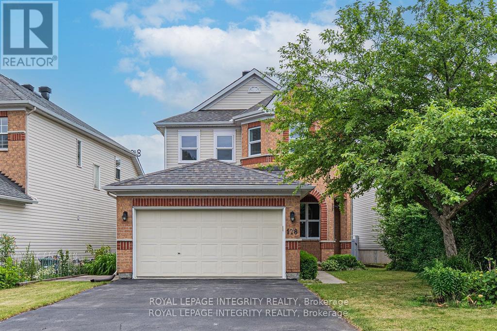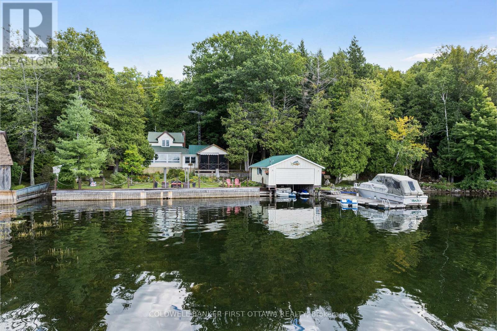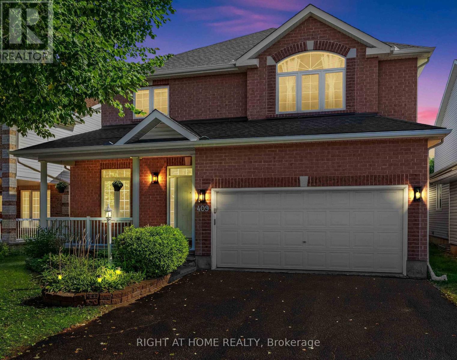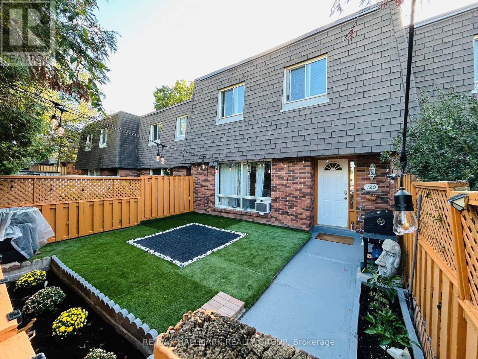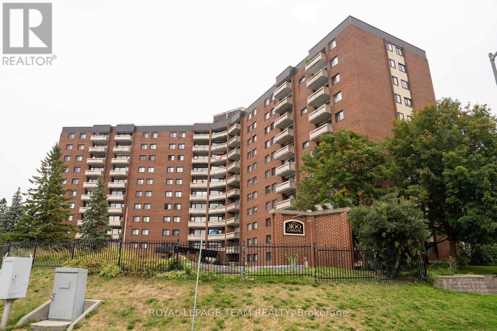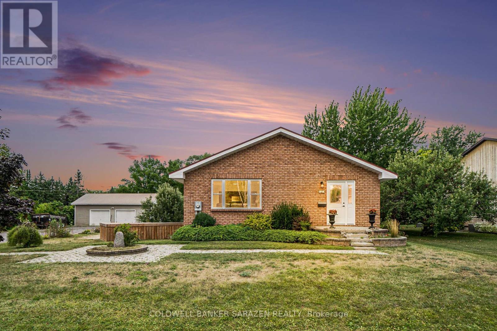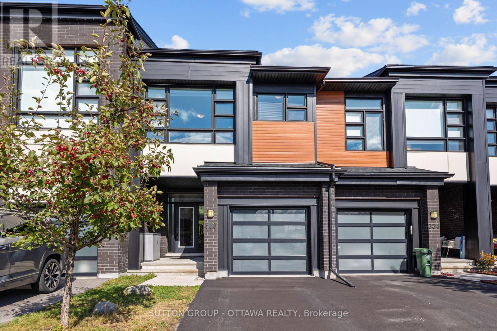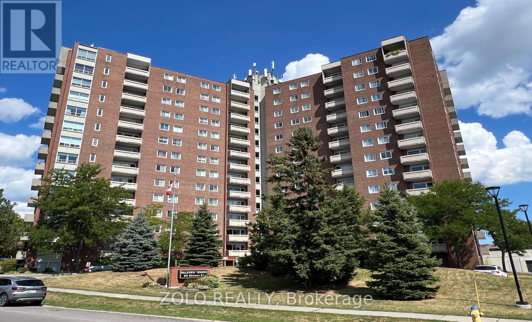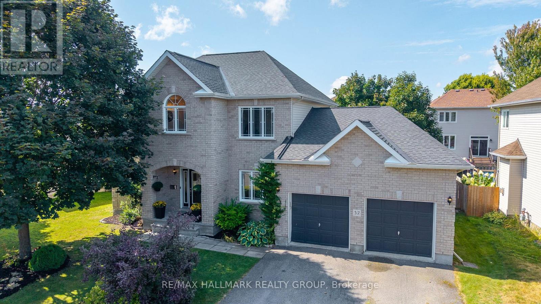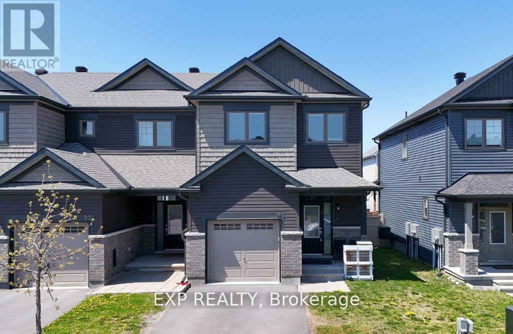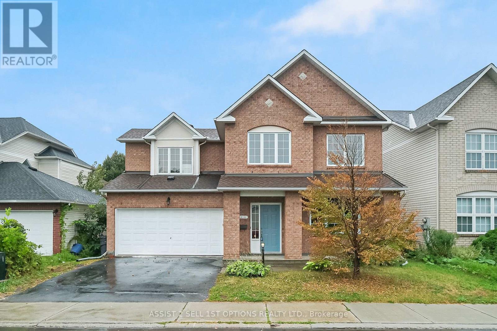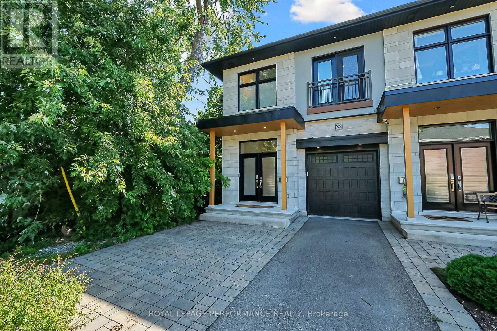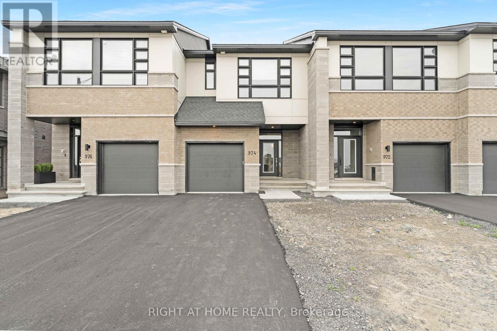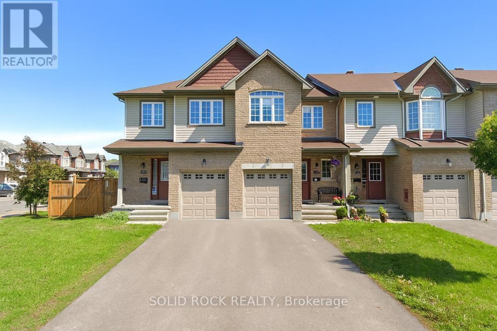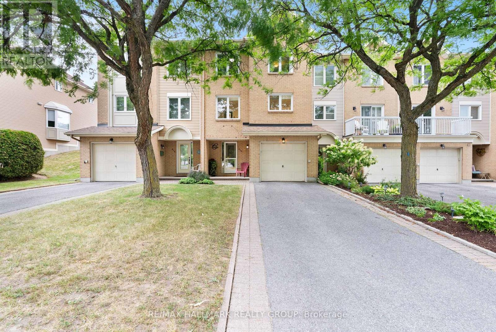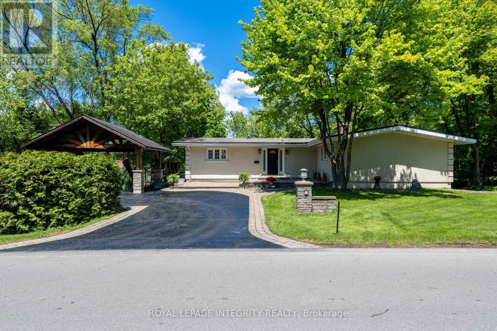Ottawa Listings
65 Bald Eagle Crescent
Ottawa, Ontario
Have you been searching for your dream family home? Welcome to 65 Bald Eagle Crescent nestled in the highly sought-after Richmond Oaks Community!! This beautifully designed 4 bedroom, 3 bathroom home offers just over 2500sqft of living space and was built in 2019. Step through the grand entrance into a main floor designed for both style and function. The custom Chef's kitchen features extended upper cabinets, a large pantry, 8' granite island and 36" stainless gas stove - Perfect for entertaining family and friends! The bright, open layout is complemented by hardwood throughout, massive windows that fill the home with natural light and the convenience of main floor laundry. A custom oversized main closet keeps backpacks, coats and shoes tucked neatly away. The dedicated main floor office (complete with Rockwell soundproofing) offers the ideal space for working from home or any creative hobbies. Upstairs the primary suite is a true retreat, boasting dual walk in closets and a custom designed 4-piece en-suite. Three additional bedrooms and a Jack and Jill style 4-pc main bath, ensure there is enough space and comfort for the whole family. The unfinished basement offers a blank canvas with large windows and a roughed in bathroom, ready to become your dream rec room, gym or guest suite. Outside, enjoy your Red Cedar screened-in porch overlooking a yard big enough for an inground pool! Set on a quiet street just minutes from parks, schools and all the wonderful amenities of Richmond. Book your showing today!! (measurements and floorplans are derived by electronic means) (id:19720)
Innovation Realty Ltd.
706 Reverie Private
Ottawa, Ontario
Location, location, location! Enjoy living in the heart of Stittsville steps away from the village square and Trans Canada Trail. This minimal maintenance, modern condo townhome was built in 2018 and has 3 bedrooms+LOFT, 2.5 bathrooms and 9 FT ceilings. Hardwood floors throughout the home! Classic white kitchen includes: soft close cabinets, Quartz countertops, gas hookup for stove, pot drawers, and island with breakfast bar. Dining room overlooks backyard. Living room with large window letting in natural light. Primary bedroom includes a spacious ensuite with double sink vanity and Quartz countertops. Laundry is located on the second level. Bonus loft space functions as a fantastic added family/TV room. OUTSIDE space galore! Relax on your backyard deck with an awning to provide shade all while facing greenery. Cook on your BBQ with gas hook up! Sit out on your front porch or enjoy a good book while on your covered balcony over 26ft in length! Rear door access to garage. Storage locker for added storage space. This property is well maintained and feels like new still! Walk to restaurants, shops and stores and community events hosted in the village square. Lawn maintenance and Snow removal (which includes the driveway cleared) covered in the condo fee! Garage and driveway parking. Floor plans attached to listing. (id:19720)
Solid Rock Realty
7 Carmichael Court
Ottawa, Ontario
**OPEN HOUSE SUNDAY SEPT 21 2-4PM** Affordable 3 Bedroom, 2 Bath Condo Townhome in sought-after Beaverbrook. Fantastic opportunity to live in this family-friendly, mature neighbourhood, walking distance to parks and schools. Main level features kitchen, formal dining room, powder room, living room with access to maintenance-free, fenced backyard with no rear neighbours. 3 generous-sized bedrooms and a full bathroom on the 2nd level. Unfinished basement with potential to finish to your tastes. 2 parking spots in front of unit. Easy access to March Rd Shopping and 417. Quiet, well-run complex with inground pool and playground. Property being sold 'as is, where is' (id:19720)
Royal LePage Performance Realty
114 - 2650 Southvale Crescent
Ottawa, Ontario
Welcome to 114-2650 Southvale Crescent, an exceptionally spacious ground-floor end unit offering one of the largest floor plans in the building with approx. 1,250 to 1,400 square feet in the highly sought-after Elmvale Acres community. Extra windows fill the space with natural light, while newer flooring adds a fresh and modern touch.The open-concept living and dining areas are enhanced with built-in cabinetry, generous in-unit storage, and spacious bedrooms, creating a perfect balance of comfort and functionality.Enjoy the convenience of a stair-free lifestyle with ground-floor access along with the benefits of a well-maintained, pet-friendly building featuring premium amenities such as an outdoor pool, sauna, party room, and fitness centre.Ideally located just minutes from downtown Ottawa, transit, shopping centres, highway access, and healthcare facilities, this condo combines urban convenience with a peaceful, family-friendly setting.This move-in ready and affordably priced oversized condo is a rare opportunity in one of Ottawas growing neighbourhoods. Book your showing today. (id:19720)
Royal LePage Integrity Realty
353e Booth Street
Ottawa, Ontario
Welcome to 353E Booth Street, an elegant three-level end-unit townhome offering a refined, bespoke living experience in the heart of Ottawa. Built in 2016 and maintained to perfection, this home feels practically brand new while providing thoughtful design and sophisticated details throughout. The main level features a bright office with hardwood floors and oversized windows and is easily adaptable as a third bedroom, along with a powder room and convenient inside access to the garage, plus additional storage below. Upstairs, the open-concept second floor is designed for both style and function. A generous kitchen with ample cabinetry, built-in storage, and a workspace opens to a private balcony, perfect for morning coffee or evening drinks. The dining area is enhanced by a striking mirror feature wall, while the airy living room benefits from windows on two sides and a charming nook under the bay windows. Integrated speakers on both the second and third floors add to the ambiance. The top level is dedicated to rest and comfort, with a primary suite featuring his-and-hers closets and a private ensuite, plus a guest bedroom and second full bathroom. Laundry is thoughtfully located on this floor, with hardwood carried throughout. Perfectly positioned just steps from Pimisi LRT, Lebreton Flats, and some of Ottawa's best restaurants, with quick access to Dows Lake and scenic trails, this residence is an ideal pied-à-terre or full-time city home. (id:19720)
Engel & Volkers Ottawa
178 Insmill Crescent
Ottawa, Ontario
Welcome to 178 Insmill Crescent a lovingly cared-for, freshly painted 4-bedroom, 4-bathroom detached home in one of Kanata's most desirable neighborhoods. With over 2,300 sq. ft. of above-ground living space, this home offers the perfect blend of comfort, style, and convenience. Built in 2000 and thoughtfully updated over the years, the home features a bright open-concept layout with gleaming hardwood floors, brand-new light fixtures, and a beautiful new hardwood staircase leading upstairs. The kitchen and living areas are spacious and welcoming ideal for both everyday family life and entertaining friends. All four bedrooms are upstairs, including two full bathrooms, while the main floor powder room and finished basement with another bathroom add extra convenience. Step outside to enjoy a sunny southwest-facing backyard with a newer deck (built in 2022 with permit) perfect for BBQs, family gatherings, or simply soaking up the sun. This home comes with peace of mind, thanks to many major updates: new AC & stove (2025), triple-glazed Verdun windows (2024, with transferable warranty), furnace & humidifier (2020), fridge (2019), roof (2015), fenced backyard (2017), and washer/dryer (2014).Families will love the location walking distance to top-rated schools (Earl of March, All Saints, WEJ, and Stephen Leacock), and close to Kizell & Beaver Pond trails, Richcraft Rec Complex, and Kanata North tech park. Shopping is just minutes away with Costco, Walmart, T&T, and Farm Boy nearby, plus quick access to Hwy 417 and public transit for an easy commute. (id:19720)
Royal LePage Integrity Realty
4712 Briton Houghton Bay Road
Rideau Lakes, Ontario
Gracious lakehouse in sheltered cove, on Big Rideau Lake. Facing west for magnificent sunsets, you have 245' of waterfront with sandy beach, floating dock and boathouse with two boat slips and lift. Mature shade trees and landscaped gardens create tranquil calm setting. The lakehouse is idyllic all-year retreat or family home. Welcoming foyer has convenient floor-to-ceiling storage for coats and outside gear. Wrapped in comfort, the living room has fireplace with wood-burning insert and magnificent panoramic views of lake. Living room also has double wide opening to expansive sitting room with flex space and full wall of windows overlooking the lake. Patio doors open to screened sunroom that's perfect for gatherings and informal dining, all the while admiring the lake's natural beauty. Kitchen offers delightfully distinctive decor plus endless storage and prep areas; its full wall of windows runs along the countertop and that open directly to courtyard bistro with BBQ hookup. Off kitchen, Butler's pantry with hook-ups for washer and dryer. Home office, for when you need to connect with outside world. Main floor bedroom and 3-pc bathroom with luxury glass shower of ceramic tile and rain head shower. Upstairs primary bedroom large closet, two-piece ensuite and treasured forever lake views. For guests or extended family, charming bunkie-cabin that overlooks the lake. Guests will be most comfortable as bunkie-cabin has kitchenette, electric fireplace, eating & sleeping areas plus, running water and RV toilet. Other buildings include woodshed & garden shed. Boathouse 29'x32' with hydro, lift, storage area & auto garage door. Aluminum dock with extended floating dock, 6' deep at end. Shoreline sunset deck, firepit & swing. Pristine sandy beach that kids will love. Beach shallow & gradually gets deeper. Hi-speed. Cell service. Located on township maintained road with garbage pickup, mail delivery & school bus pickup. 25 mins Smiths Falls or Perth; 1 hr Kingston or Ottawa. (id:19720)
Coldwell Banker First Ottawa Realty
409 Beatrice Drive
Ottawa, Ontario
Executive 4-Bedroom + Loft Home in the Heart of Barrhaven! Nestled in one of Ottawa's most sought-after neighbourhoods, this home offers an impressive 3,412 sqft (MPAC) of meticulously crafted living space. This stunning SW-FACING home is flooded with natural light, with an abundance of LARGE WINDOWS throughout. The main floor is an entertainer's dream, featuring a GRAND STAIRCASE, an expansive TWO-STOREY living room, as well as a formal dining room! The open-concept design flows effortlessly into the spacious great room and open breakfast area, perfect for casual entertaining and day-to-day living. The bright kitchen offers a huge WALK-IN-PANTRY and generous counter space. The main floor also includes a dedicated OFFICE/FLEXROOM, ideal for remote work, or even a fifth bedroom. For moments of peace and relaxation, the SUNROOM provides a tranquil retreat, allowing you to enjoy the beauty of the outdoors year-round. Upstairs, take advantage of a versatile LOFT overlooking the foyer and living room, perfect for a media room, play area, or library. The massive PRIMARY SUITE is a true sanctuary, boasting a spa-like 5-PIECE ENSUITE and two expansive walk-in closets for ultimate convenience and luxury. Three additional generously sized bedrooms provide ample space for family or guests. The basement offers an additional 1,500 sqft of potential, complete with a workout area, storage space, and multiple large windows. Ideally located within WALKING DISTANCE to top-rated schools, parks, and transit and just minutes drive from major retail hubs including Strandherd Crossing (4 mins), Riocan Plaza (5 mins), and Costco (11 mins). DONT MISS THIS RARE OPPORTUNITY to own a home that combines modern luxury, expansive space, and an unbeatable location. Discover 409 Beatrice Drive where sophistication and convenience meet. Move-in Ready! (id:19720)
Right At Home Realty
120 Royalton Private
Ottawa, Ontario
Beautifully renovated 3-bedroom freehold townhome with 2 baths and 2 parking spaces in a quiet, family-friendly neighborhood beside a large park and community centre. Walking trails, transit, and shopping are all nearby for ultimate convenience. Inside, enjoy hardwood flooring on the main, staircase, and upper levels, plus a finished basement with ceramic tile. Recent updates include: fresh paint (2022), roof (2021), renovated upper bath (2020), modern kitchen with appliances (2019), and a newly landscaped front yard (2025). Association fee of $195.75/month covers snow removal, private road repairs, and lawn maintenance. A rare opportunity to own a freehold home at an affordable price.move-in ready and waiting for you! (id:19720)
RE/MAX Hallmark Realty Group
151 - 1512 Walkley Road
Ottawa, Ontario
Welcome to 1512 Walkley Rd, Unit 151 ~ a 2 Bedroom & 2 Bath condo close to all amenities. The Upper Level has abundant natural light and hardwood flooring in the open concept Living & Dining Rm. The bright, tiled Kitchen boasts a large island and patio doors leading to a balcony; great spot to enjoy morning coffee or end your day. In-suite Laundry on this Upper Level is also conveniently located in the Kitchen. 2nd Level features an open sitting area/office area at the top of the stairs that also overlooks the main living space below. The Primary Bedroom has a walk-in closet and a cheater door to the 4pc Main Bath as well as a patio door leading to a balcony. Another good size Bedroom completes the 2nd Level. This spacious condo awaits its new owners!!! (id:19720)
Royal LePage Team Realty
118 - 3100 Carling Avenue
Ottawa, Ontario
Welcome to Unit 118 at 3100 Carling Ave. - a perfect opportunity for first-time buyers, downsizers, or savvy investors. This spacious 3-bedroom, 1.5-bathroom ground-floor, corner unit offers a quiet retreat with a rear-facing view. Step inside to a move-in-ready home featuring brand new kitchen, laminate flooring and a fresh coat of paint. The kitchen and bathrooms have durable tile flooring, making them easy to maintain. Your condo fees are all-inclusive, covering every utility bill so you can enjoy worry-free living. The building's extensive amenities truly set this property apart. Residents have access to a fully equipped party room with a stunning rooftop terrace offering incredible views of the Ottawa River. You'll also find an outdoor pool, sauna, fitness center, workshop, games room, and two guest suites for visitors. Additional conveniences include shared laundry on every floor, a bike room, an indoor car wash, and a picnic area with a BBQ and gazebo. The location is unbeatable. Enjoy a short stroll to the Ottawa River, Andrew Haydon Park, and Bayshore Shopping Centre. With highways just minutes away, you have quick access to medical facilities, pharmacies, cinemas, restaurants, and schools. Don't miss out on this fantastic opportunity! (id:19720)
Royal LePage Team Realty
491 Valade Crescent
Ottawa, Ontario
Welcome to 491 Valade! This turn-key property features a spacious open concept layout. 3 bedrooms and 1.5 baths baths. A custom kitchen and upgraded oak floors. The Primary bedroom includes a large walk-in closet and access to the cheater ensuite, while the two additional bedrooms are generously sized with ample closet space.The patio door walkout leads to a full fenced backyard. This family-friendly complex includes a playground, outdoor pool(May-Sept) low condo fees and a well run condo corp. Close to all the amenities including schools, walking distance to rec centre. A quick 2 min commute to the Queensway. Move in and enjoy effortless living! (id:19720)
Lpt Realty
20 Moore Street
Mcnab/braeside, Ontario
THIS BRIGHT OPEN-CONCEPT LR/DR/KITCHEN IS A TRUE 4 BEDROOM BUNGALOW ON THE EDGE OF ARNPRIOR.THERE IS GLEAMING HARDWOOD FLOORS,OAK CUPBOARDS WITH BUILT-IN DISHWASHER AND PULL-OUT DRAWERS A PATIO DOOR IN THE DININGROOM OUT ONTO A SPACIOUS SUNFILLED DECK,AND A LOVELY FOYER WITH CERAMIC FLOORS AND PLENTY OF ROOM FOR GUESTS.THE BASEMENT HAS A 5TH BEDROOM,3 PIECE WALKIN SHOWER,GAMESROOM WITH A BAR AREA,FAMILYROOM AND A BONUS COMMON ROOM WHICH DOES HAVE WALLS THAT CAN BE REMOVED TO EXPAND THE GAMES ROOM,UTILITY ROOM AND LAUNDRY ROOM.THE EXTERIOR OF THIS HOME IS MAINTENANCE FREE WITH A METAL SHINGLE ROOF FOR LONGEVITY.THERE IS A DETACHED DOUBLE GARAGE WIRED AND DRYWALLED.THE PARKING AREA IS OVERSIZED.THERE IS NO REAR NEIGHBORS.THIS IS A GREAT FAMILY HOME.THE CURRENT COSTS ARE 130/MO FOR HYDRO,GAS 100/MO THERE ARE NO WARRANTIES ASSOCIATED WITH THIS PROPERTY.BUYERS MUST DO THEIR DUE DILIGENCE AS THIS IS AN ESTATE SALE.PLEASE NOTE A/C RENTED AT 111.07/MO,WATER FILTRATION,HWT,WATER SOFTENER PLUS A FURNACE PROTECTION PLAN IS 126.53/MO. (id:19720)
Coldwell Banker Sarazen Realty
536 Rowers Way
Ottawa, Ontario
OPEN HOUSE WEDNESDAY SEPT 17th 5-7PM! Stunning 2019-built 2 bedroom plus loft townhome (potential to convert loft to a 3rd bedroom), nestled in a quiet, family-friendly enclave and backing onto a serene treed greenspace with no rear neighbours. Ideally located near the Limebank Light Rail Transit (LRT) Station, multiple schools and a quick drive to the airport, this home offers the perfect balance of peaceful living and everyday convenience. Step inside to a spacious foyer that leads into a bright, open-concept main floor. The chef's kitchen features Laurysen cabinetry, quartz countertops, premium stainless steel appliances, and a walk-in pantry, while the adjoining dining area flows seamlessly into the great room. With soaring 20-foot ceilings, a gas fireplace, and floor-to-ceiling windows, the living space is filled with natural light and picturesque views of the private backyard and greenspace beyond. Upstairs, the primary retreat boasts a walk-in closet and spa-inspired ensuite, complemented by a second bedroom, full bathroom, convenient laundry room, and a versatile loft open to below perfect as a home office, reading nook, or play area. The finished lower level expands your living space with a large recreation room and plenty of storage. Outside, the fully fenced backyard is a private retreat for entertaining, play, or simply unwinding in nature; gas hookup for BBQ readily available. With modern design, thoughtful layout, and an unbeatable location close to transit, schools, and parks, this is more than just a home; its the ideal place to raise your family. Move-in ready, nothing to do but enjoy! Still under Tarion warranty until June 17 2026! (id:19720)
Sutton Group - Ottawa Realty
1011 - 915 Elmsmere Road
Ottawa, Ontario
Welcome to this fully renovated, South-East facing unit in the popular Hillsview Towers, ideally located in the sought-after Beacon Hill North/South community. This spacious model has been completely updated from top to bottom with over $70,000 in renovations, making it truly move-in ready. Renovation Highlights: Luxury vinyl flooring with upgraded wide baseboards, Pot lights with dimmers in living room, dining room, and shower area. Fresh designer paint and smooth flat ceilings & crown molding throughout. Custom kitchen with high-end cabinetry, quartz countertops, stylish backsplash, and a sleek glass chimney hood fan. Premium Maytag appliances included. Modern bathroom with bathtub/shower surrounded by elegant grey ceramic tile. Two wall-mounted heat pumps (in living room & primary bedroom) providing both efficient cooling in summer and supplemental heating in winter. High-end window blinds and new doors throughout. Sun-filled South-East facing balcony perfect for relaxing evenings outdoors. Condo fees include heat, hydro, building insurance, management, and water/sewer. Building Amenities include Guest suites, sauna, outdoor pool, and fitness centre, party room, workshop, bicycle storage, and playground, car wash bay, large laundry facility with ample machines & folding stations. Ample visitor parking spaces. 2nd storage locker on lower level. This rare offering combines modern finishes with exceptional amenities in a prime location. Don't miss the opportunity to own a fully renovated condo in the very well managed Hillsview Towers! (id:19720)
Zolo Realty
37 Wilderness Way
Ottawa, Ontario
Spacious family home on oversized premium lot in Stittsville's sought after Timbermere community! Located on a quiet street this 4+1 bedroom, 3.5 bathroom is approx. 2350 sqft above grade + fully finished lower level. The main level features 9 foot ceilings, large living spaces and a dedicated room for your home office/study. Hardwood floors run through the formal living and dining room. The kitchen is the heart of the home and includes stainless appliances, granite countertops, ample cupboard & pantry space and centre island. In the family room, you'll love the built in cabinets framing a beautiful stone veneer & gas fireplace perfect for cozy nights. Convenient main floor laundry leads to oversized 2 car garage. Upstairs boasts brand new carpet and plenty of space with 4 generous sized bedrooms. The primary bedroom retreat includes a walk in closet and large ensuite bathroom with soaker tub and walk-in tile shower. The lower level is designed for good vibes and good times. Perfect for movie nights, games nights and entertaining family and friends. You will also find a bonus bedroom and full bathroom to complete the space. Step outside to your relaxing outdoor retreat. An expansive and fully fenced backyard features a cedar deck, gazebo, garden beds, apple tree, raspberry bushes and more! Ideal for BBQs, gatherings and growing your very own fruits and vegetables. Family friendly neighbourhood walking distance to several parks; close to restaurants, groceries, shopping and easy access to 417. 24 hour irrevocable on offers, Schedule B (handling of deposit) to be included with offers. (id:19720)
RE/MAX Hallmark Realty Group
18 Rookie Crescent
Ottawa, Ontario
Welcome to this beautifully maintained EQ Scarlet end-unit townhome, perfectly situated on a quiet crescent in sought-after Fernbank Crossing. The open-concept main level features 9-foot ceilings and gleaming hardwood floors, creating a bright, stylish, and functional living space. The upgraded kitchen is a chefs dream, complete with stainless steel appliances, an oversized breakfast bar, pot lights, a walk-in pantry, and an over-the-range microwave.Hardwood stairs lead to the second floor, where you will find a spacious primary suite with a walk-in closet and a spa-inspired ensuite boasting double sinks, a soaker tub, and an oversized glass shower. Two additional bedrooms, a convenient second-floor laundry, and a full bath complete this level. The fully finished basement adds versatility with a large rec room and a full bathroom ideal for entertaining, a home office, or overnight guests.With 1,954 sq. ft. of living space, this turn-key home offers modern living in a family-friendly community, just minutes from Walmart Super centre, parks, schools, and scenic trails. (id:19720)
Exp Realty
104b Craig Henry Drive
Ottawa, Ontario
Welcome to 104 Craig Henry Drive! This beautifully updated 3-bedroom + loft, 3.5-bath home combines comfort, style, and functionality with a layout perfect for families. The spacious main floor showcases gleaming hardwood, a bright living/dining area, and a large kitchen open to the family room with a cozy fireplace, all overlooking the backyard ideal for both entertaining and everyday living. The kitchen was fully refreshed in 2025 with refinished cabinets, quartz counters, a modern backsplash, new sink, faucet, stove hood, and dishwasher, along with stylish new fixtures. Upstairs, the generous primary suite features a full ensuite, while two additional bedrooms and a versatile loft provide flexibility ;the loft can be easily converted to a 4th bedroom or serve as the perfect home office. The finished basement adds even more living space with a rec room, full bathroom, bonus room, and plenty of storage. Flooring updates in 2025 include luxury vinyl in bedrooms carpet on stairs, loft laminate (approx. 3 yrs), and basement laminate (approx. 5 yrs). Fresh interior paint throughout, plus upgraded fence make this home truly move-in ready. Major updates include AC (2019) and Roof (approx. 2015).Set in the sought-after Craig Henry community, you'll enjoy excellent amenities at your doorstep: top-rated schools, parks, walking paths, shopping, and public transit, with Algonquin College and Centrepointe's recreation, library, and theatre just minutes away. A thoughtfully updated home in an unbeatable location! (id:19720)
Assist 2 Sell 1st Options Realty Ltd.
38 Sunnymede Avenue
Ottawa, Ontario
Immaculate as-new home set on a quiet street in one of Ottawa's most coveted eighbourhoods. Walk to schools, restaurants, grocery, parks, the river, light rail....there is good reason so many consider Champlain Park so desirable. Soaring ceilings and huge south facing windows enshrine the generous living spaces and bedrooms in natural light. The stunning kitchen with the usual suspects of quartz, stainless, potlights and built-ins overlooking the dining and living space, with cozy gas fireplace, will satisfy the most discerning of homeowners. The upper level with huge primary, ensuite and walkin along with two generous bedrooms and main bath is complemented by a laundry room. The fully finished lower level with full bath and another gas fireplace provides for endless flex space options. (id:19720)
Royal LePage Performance Realty
974 Acoustic Way
Ottawa, Ontario
***OPEN HOUSE SUNDAY, SEPT. 21ST 2-4 PM*** Welcome to 974 Acoustic Way, a stunning executive townhome nestled in the highly sought-after Riverside South community. Built in 2023 by renowned Urbandale Construction, this 2,000 sq. ft. Apollo model offers thoughtfully designed living space and is fully upgraded, making it move-in ready.The open-concept main floor features a stylish and functional kitchen with pot and pan drawers, a microwave hood fan, and a generous island overlooking the dining and living areas. A cozy gas fireplace adds warmth and ambiance to the spacious living room, perfect for entertaining or relaxing with family. Upstairs, the primary suite boasts custom motorized blinds, a large walk-in closet and an ensuite. Two additional well-sized bedrooms, a full laundry room, and a versatile loft space ideal for a home office or kids play area complete the upper level.The fully finished lower level includes a full bathroom and offers the flexibility to be used as a home gym, movie room, or workspace. You're just steps away from a soon-to-be-completed community park, ideal for outdoor enjoyment. This home is a must-see and is sure to impress. Don't miss it! (id:19720)
Right At Home Realty
600 Gazebo Street
Ottawa, Ontario
Welcome to this spacious 3-bedroom, 3-bathroom END-UNIT townhome, perfectly situated on a PREMIUM CORNER LOT in Riverside South. Offering 2,280 sq. ft. of thoughtfully designed living space, this home combines comfort, style, and functionality. The main level features a stylish open-concept layout with hardwood floors, a spacious dining area, and a cozy great room centered around a gas fireplace and large windows. The kitchen impresses with rich cabinetry, modern backsplash, stainless steel appliances, and Wi-Fi enabled smart features throughout including stove, dishwasher, washer/dryer, thermostat, and Google Assistant compatible lighting. Upstairs, the primary suite offers a walk-in closet and private ensuite. The finished basement adds flexible space for a home office, gym, or rec room. Enjoy clean indoor air with a built-in True HEPA + UVC-PCO system. All appliances included. Located steps from schools, transit, and shopping, with quick access to Barrhaven amenities and parks. Move-in ready and tech-savvy, this home stands out. (id:19720)
Solid Rock Realty
41d Fable Street
Ottawa, Ontario
OPENHOUSE Sunday Sept 21st 2-4pm. BACKING ONTO GREENSPACE! BEAUTIFUL, SPACIOUS and RENOVATED 3 bedrooms plus den, 2.5 bath townhome, offering a perfect blend of modern elegance and everyday functionality in the highly desirable Pheasant Run community of Barrhaven. Bright and inviting, the living room features a cozy wood fireplace with a stylish herringbone tiled hearth, creating a warm focal point. A formal dining room sets the stage for entertaining, while the fully renovated eat-in kitchen (2020) impresses with a full wall of cupboards, sleek finishes, excellent workspace, and the added convenience of an in-unit laundry closet. Large windows frame peaceful views of the backyard and surrounding greenspace, extending the sense of comfort and privacy. Upstairs, a primary suite with a renovated ensuite bath (2021) and walk-in closet plus 2 additional comfortable bedrooms and a full bath (2022), all enhanced by a skylight that floods the level with natural light. The main floor is anchored by a large foyer that welcomes you in, and includes a versatile family room/den, currently used as an exercise room, complemented by a conveniently located renovated powder room (2025) making this level both practical and flexible. Additional updates include windows (2017), roof (2023), new A/C and furnace (2025), and all new flooring throughout (2025). Condo fees cover exterior maintenance including doors, windows, roof, grass cutting, snow removal, annual window washing, dryer vent cleaning, and common area landscaping perfect for a low-maintenance lifestyle. Enjoy walking distance to schools, parks, public transit, and the Walter Baker Sports Centre, with shopping, dining, and amenities nearby. Combining thoughtful updates with a practical layout and a serene greenspace backdrop. 41D Fable Street is the perfect combination of comfort, convenience, and community. Truly maintenance-free living just move right in! (id:19720)
RE/MAX Hallmark Realty Group
234 Pursuit Terrace
Ottawa, Ontario
Welcome to this extraordinary 4,064 sq ft gem, a true hidden haven nestled on a premium oversized lot with no rear neighbors. The main floor features a welcoming den, eat-in chef's kitchen with granite countertops, an oversized island, and walk-in pantry. Enjoy entertaining in the large great room, complemented by a spacious dining area. The second level boasts four spacious bedrooms and three full baths, including a luxurious primary suite with dual walk-in closets and a private ensuite bath with a stand-up glass shower. The large loft with cathedral ceilings offers spectacular sunrises. The fully finished basement offers endless possibilities. Step outside into your private backyard, perfectly situated on a giant pie-shaped lot, ideal for hosting summer barbecues, playing with the kids, or simply enjoying the breathtaking evening sunsets. This home is bright and spacious on every level. (id:19720)
Exp Realty
3 Briarcliffe Drive
Ottawa, Ontario
New roof installed - July 2025, with 20-year warranty. Located in the prestigious Rothwell Heights, this stunning house offers the perfect combination of spacious living, privacy, and natural beauty. Set on a beautifully landscaped lot surrounded by mature trees, this home provides an ideal retreat while still being close to all the amenities Ottawa has to offer. The main floor features a spacious kitchen with dining and living areas, creating a perfect space for family gatherings and entertaining. Large windows offer beautiful views of the serene backyard, bringing the outdoors in and filling the space with natural light. The upper level includes 3 bedrooms, with the primary bedroom offering a spectacular view of the garden, making it a peaceful retreat. The other two bedrooms are cozy and comfortable, ideal for family or guests. The upper level also features 2 bathrooms. The lower walk-out is a true highlight, featuring 2 additional bedrooms and 2 full bathrooms. This level is perfect for guests or multi-generational living, offering a sense of privacy while being connected to the main floor. It also includes a large, cozy family room with access to the backyard through French doors, extending your living space into the outdoors. A wood fireplace completes the space, making it ideal for relaxed evenings and social gatherings. The backyard is perfect for outdoor entertaining or simply relaxing, with plenty of space for gardening or enjoying nature. Whether you're unwinding on the patio or enjoying the lush greenery, this home offers an unparalleled sense of tranquillity, offering both privacy and a connection to nature. This exceptional home in Rothwell Heights provides a rare opportunity to live in one of Ottawa's most desirable areas, offering both luxurious living spaces and a private, peaceful setting. (id:19720)
Royal LePage Integrity Realty


