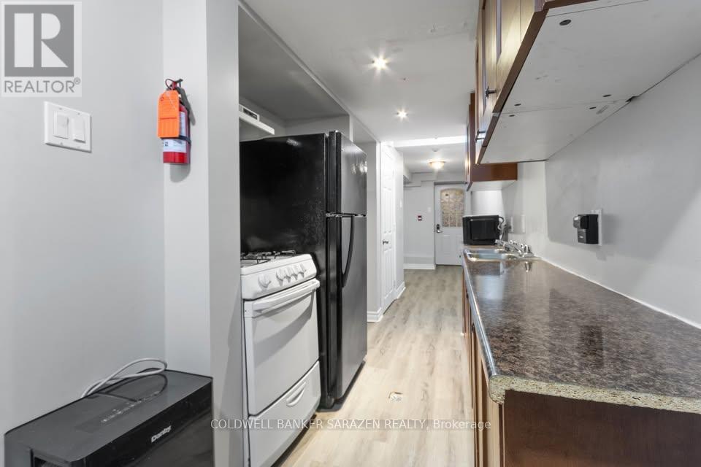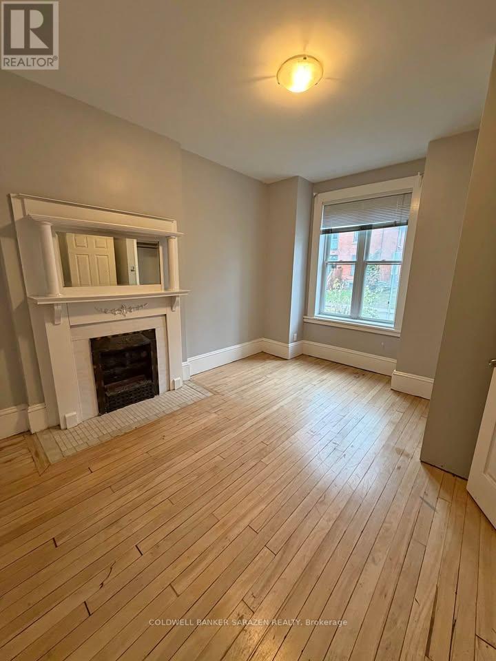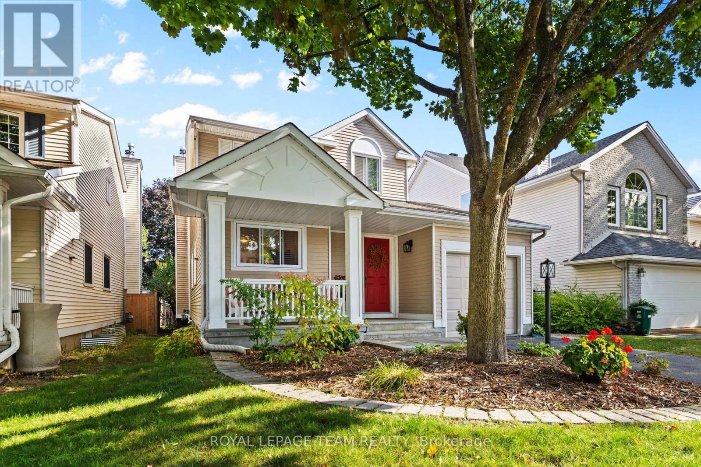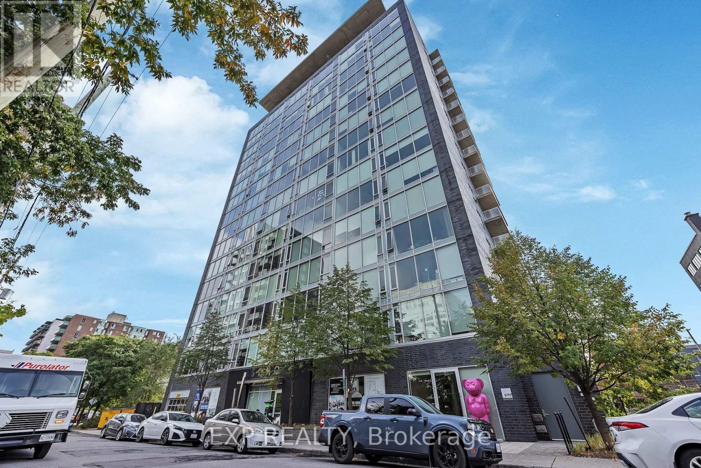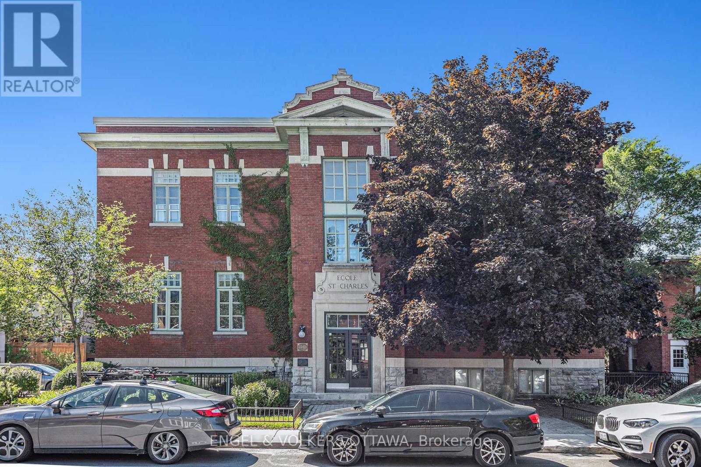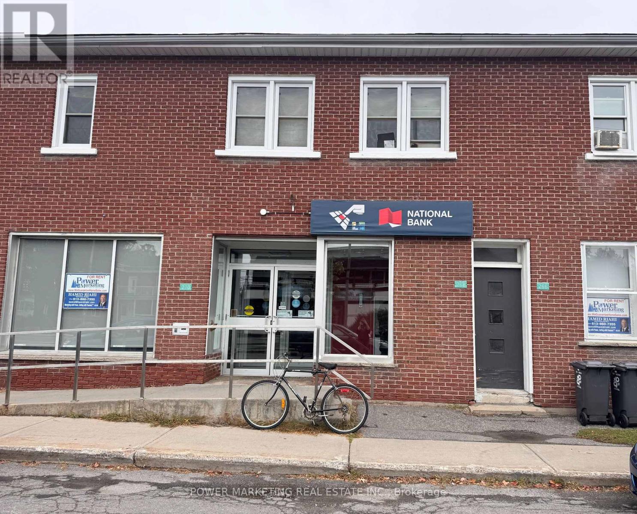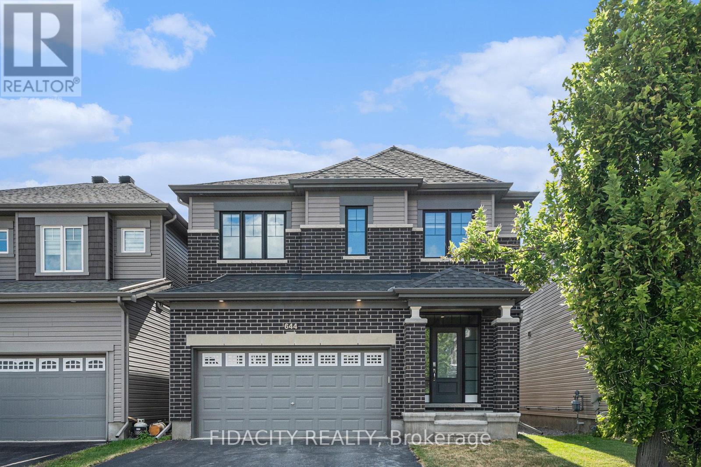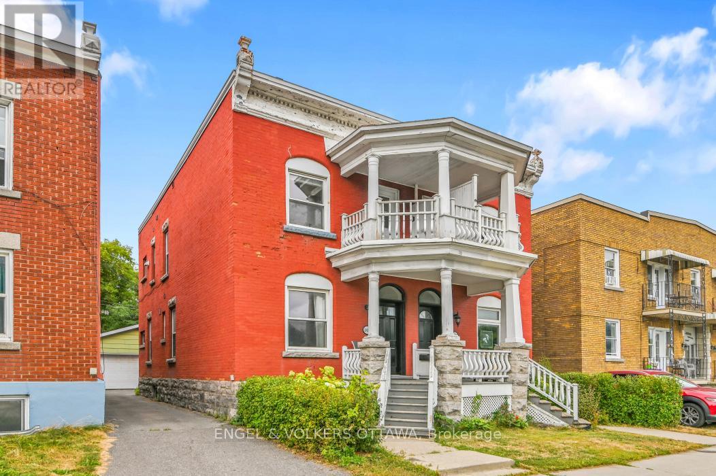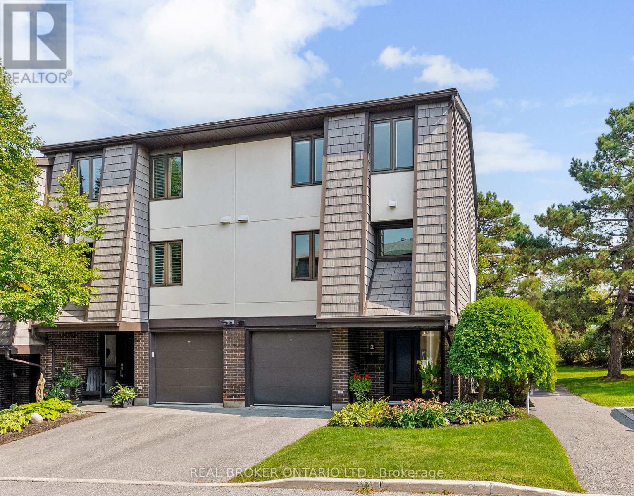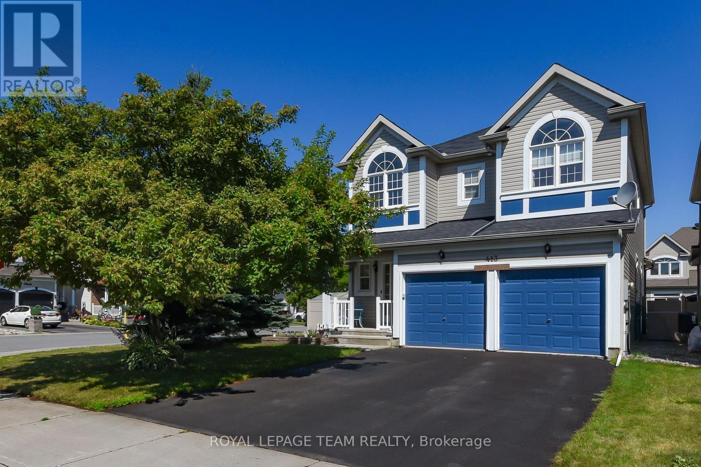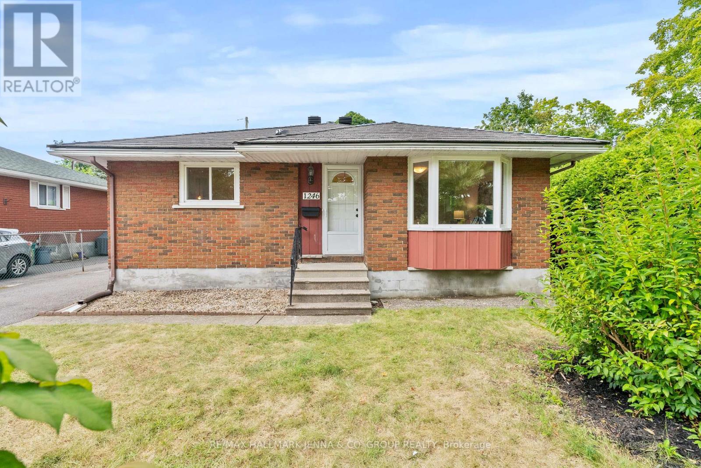Ottawa Listings
4 - 140 Osgoode Street
Ottawa, Ontario
Spacious 3-bedroom, 1.5-bathroom apartment available at 140 Osgoode Street in the desirable Sandy Hill neighbourhood. This unfurnished unit includes a fridge, stove, microwave, dishwasher, and access to on-site laundry facilities. Ideally located within walking distance to the University of Ottawa, Minto Sports Complex, grocery stores, shops, cafés, and the ByWard Market, with easy access to Rideau Centre, LRT stations, and major Ottawa landmarks such as Parliament Hill, the Rideau Canal, and the National Gallery. Perfect for students, professionals, or families seeking comfortable and convenient downtown living. (id:19720)
Coldwell Banker Sarazen Realty
1 - 103 Henderson Avenue
Ottawa, Ontario
Welcome to 1-103 Henderson Located in the heart of Sandy Hill, unfurnished apartment rentals in a sought-after heritage neighbourhood. this address is perfect for those looking to personalize their home in a central location.The Neighbourhood Sandy Hill offers a dynamic blend of green spaces, convenient amenities, and cultural attractions year-round.Just steps from grocery stores, shops, and transit,. The Rideau Centre and LRT station are nearby, giving you seamless access across the city.A 15-minute walk brings you to the ByWard Market, where you'll find shops, gyms, cafes, and a wide range of restaurants. Ottawa's iconic landmarks including Parliament Hill, the Rideau Canal, and the National Galleryare also close by.Location Features Nearby public parks with pools, outdoor rinks, and baseball diamonds Easy access to green space and riverfront walking trails Surrounded by cafes, local shops, and vibrant eateriesBuilding Perks Enjoy the benefits of a partial co-living setupideal for balancing privacy with shared conveniences: Stainless steel kitchen appliances Granite countertops and updated kitchen cabinets Hardwood/laminate flooring throughout . (id:19720)
Coldwell Banker Sarazen Realty
24 Hyannis Avenue
Ottawa, Ontario
Move-in ready 3-bed, 2.5-bath home in the heart of Barrhaven! Nestled on a quiet, family-friendly street, this thoughtfully updated & impeccably maintained home perfectly blends modern convenience, entertaining potential & family-oriented charm. Enjoy morning coffee on the spacious covered front porch or unwind in the evenings in the beautifully landscaped, low-maintenance yard. The fully fenced rear yard feat. a generous deck, mature trees & lush greenery - ideal for summer barbecues, outdoor relaxation, or safe play for kids. Inside, a bright entryway leads to warm, inviting living spaces. The living room boasts a classic brick fireplace, while the formal dining area is perfect for family dinners. The updated eat-in kitchen features classic light cabinetry, a full wall of pantry storage, timeless subway tile backsplash & stainless steel appliances. Completing the main floor are a convenient powder room & bright laundry w/ secondary rear entrance. Upstairs, the primary suite offers a serene retreat w/ walk-in closet & 2-pc ensuite. Two additional light-filled bedrooms provide versatile space for family, guests, or home office, alongside a 4-pc main bath. The lower level features a generous rec room w/ space for a lounge, playroom, or fitness area, + two storage rooms & cold storage. Thoughtfully maintained & updated over the years w/ refreshed baths, new appliances, replacement windows, custom blinds, fresh paint, a refinished deck & newer roof shingles, this home ensures move-in-ready peace of mind. Located close to top schools, parks, trails, Stonebridge Golf & Country Club, Minto Recreation Complex, restaurants, shopping & easy transit, w/ HWY 416, Hunt Club, downtown Ottawa, Kanata & the airport all within 20 minutes. A perfect Barrhaven lifestyle awaits! (id:19720)
Royal LePage Team Realty
00 Carp Road
Ottawa, Ontario
Prime 20-acre parcel strategically situated in the rapidly growing Stittsville-Ottawa area, offering direct access to Highway 417. Recently incorporated into the urban boundaries and designated for logistics and industrial use, this property presents diverse opportunities for logistics and light industrial applications. Services at the property line include hydro, gas, and water. The City of Ottawa is currently in the planning and engineering phase of expanding Carp Road to four lanes and bringing in sewer services. Position your investment strategically in this dynamic landscape. (Seller is open to a VTB pending terms). (id:19720)
RE/MAX Hallmark Realty Group
812 - 300 Lisgar Street
Ottawa, Ontario
Welcome to unit 812 at Soho Lisgar! Located in the heart of downtown Ottawa, this 1-bedroom, 1-bathroom condo WITH 1 UNDERGROUND parking offers the perfect blend of style and convenience. Floor-to-ceiling windows flood the space with natural light, highlighting the hardwood floors, high ceilings, and open-concept design. The modern kitchen features quartz countertops, high-end appliances, and designer finishes, while the elegant bathroom boasts a marble vanity and large walk-in shower with glass wall. In-unit laundry adds to the ease of everyday living. SOHO Lisgar offers an exceptional lifestyle with first-class amenities including a fully equipped gym, outdoor swimming/lap pool, hot tub, sauna, party room, and private movie theatre. Step outside and find yourself within walking distance to grocery stores, restaurants, shopping, and public transit. This condo truly delivers the best of downtown living - vibrant city life just beyond your door, paired with resort-style amenities at home. (id:19720)
Exp Realty
203 - 24 Springfield Road
Ottawa, Ontario
Welcome to 24 Springfield affectionately known as The Lofts. This one-of-a-kind residence is truly unmatched, not just in the building, but in the entire city. Spanning an impressive 1,550 sq. ft., this open-concept, loft-style condo offers a rare blend of historic character and modern comfort. Originally built in 1910 as Ecole St. Charles, the building retains its historic charm, with the original name proudly displayed above the main entrance. Converted to stylish condos in 1997, it now offers a distinctive urban lifestyle steeped in history. Inside this exceptional unit, you'll be greeted by six stunning 8-foot windows with remote-controlled custom blinds, rich hardwood floors, exposed floor joists, and a striking floor-to-ceiling red brick feature wall. As the largest unit in the building and the only one with two owned parking spaces it offers unparalleled convenience and exclusivity. Residents enjoy access to a shared rooftop patio with BBQ and seating, perfect for summer evenings. Located just steps from an array of acclaimed restaurants, coffee shops, ice cream parlours, grocery stores, parks, and scenic bike paths, this home delivers both charm and walkable city living. Don't miss the chance to own a truly irreplaceable piece of Ottawa's history. Please Note: This property may contain active audio and/or video recording devices. By entering the home, you acknowledge and consent to the possibility of being recorded. (id:19720)
Engel & Volkers Ottawa
270 Telegraph Street
Alfred And Plantagenet, Ontario
Great main floor commercial space with over 3100 SQFT available for lease for your retail, office or other business needs in the heart of Alfred! Previously used by National Bank for multiple years, this space offers maximum exposure and high visibility on the main street passing through town and is conveniently located next to other retailers, commercial and residential properties! This space features huge open concept area at entry with lots of counter space, tons of natural light coming through multiple windows, 4 private offices, central air conditioner, forced air heating and is wheelchair-accessible! Street parking offer lots of availability directly in front of the building! Centrally located roughly 1 hour drive to Ottawa, Montreal, Cornwall and US boarder! 20 min Hawkesbury, 25 minutes to Rockland! Call to view today!! (id:19720)
Power Marketing Real Estate Inc.
644 Eagle Crest Heights
Ottawa, Ontario
A modern family home in Stittsville: 644 Eagle Crest features a bright open layout, chefs kitchen, 4 bedrooms, loads of upgrades and a landscaped fenced yard. The main floor is fully open concept with a spacious living room and a sleek fireplace, a dining area with designer lighting, and a chefs kitchen with a Calacatta Quartz waterfall island, pantry, farmhouse sink, Monogram gas stove with griddle and convection oven, Frigidaire Professional appliances, wine fridge, herringbone marble backsplash, and tall 40 inch cabinetry. Triple-panel patio doors leads to the backyard, complete with a large techo-bloc interlock patio, raised planters, grass area and full PVC fencing. Upstairs you will find 4 bedrooms, including a primary suite with a walk-in closet and spa-like ensuite with a freestanding soaker tub, oversized glass shower with waterfall head, quartz counters, dual sinks, and Moen fixtures. Upstairs also hosts a convenient second-floor laundry area with Electrolux steam washer/dryer. The finished lower level offers even more living space with a large family room, custom wet bar/kitchenette, HDMI wiring for a future projector, in-wall audio cabling, plenty of storage and a bathroom rough in. Additional highlights include wide plank hardwood floors, hardwood staircase with open railings, pot lights, EV charger, central vac with kitchen kick plate, Ecobee smart thermostat, Yamaha ceiling speakers, and a double garage with smart opener. Set in a family-friendly neighbourhood close to parks, trails, restaurants, gyms, coffee shops, golf courses, shopping, highway access and some of Stittsvilles top-rated schools, this home checks all the boxes for modern family living. (id:19720)
Fidacity Realty
104 King Edward Avenue
Ottawa, Ontario
Duplex with RARE double car garage. Currently vacant - opportunity to set your own rents, pick your own tenants, or move into one unit yourself and rent the other. Projected rent for the main level is $2,400; projected for the upper level is $1,850. Freshly painted, turnkey duplex semi, centrally located, low vacancy! Each unit has in-suite laundry. The main level unit offers two bedrooms, one bathroom, in-suite laundry, and a partially finished basement. The upstairs unit is a 1 bed, plus den, 1 bath with in-unit laundry. Both units have their own private outdoor space and access to a double car garage (shared). 98 walk score. Steps to the Rideau River, dog parks, the Byward Market, uOttawa, Global Affairs Canada etc. (id:19720)
Engel & Volkers Ottawa
2 - 655 Richmond Road
Ottawa, Ontario
Rarely offered end-unit townhome backing onto a tranquil community park in the heart of McKellar Park/Westboro! This beautifully updated 3-bedroom, 2.5-bathroom home blends style, comfort, and lifestyle in one of Ottawa's most desirable locations - just a short walk to Westboro Village shops, exceptional dining, NCC trails, and the upcoming Sherbourne LRT station. Inside, dramatic 11 ft ceilings and abundant windows flood the space with natural light, creating an airy, open-concept design. The updated kitchen showcases custom cabinetry, quartz countertops with breakfast bar, glazed subway tile backsplash, and high-end stainless steel appliances including a gas range. A stylish dining area and spacious living room open directly onto a private glass-enclosed balcony, perfect for morning coffee or evening relaxation. A convenient laundry room completes this level. The third level features a large primary suite that offers built-in closets and a renovated ensuite, while two additional bedrooms and a full bathroom provide comfort and flexibility for family or guests. Hardwood flooring spans both the second and third levels, adding warmth and character throughout the living spaces. The walk-out lower level includes a family room with fireplace that could double as a home gym or media room, powder room, and direct access to a recently updated interlock patio overlooking the peaceful park-like setting, a perfect outdoor retreat. With thoughtful updates throughout, a spacious layout, and a well-managed, pet-friendly community, this home offers the ease of low-maintenance condo living with the feel of a semi-detached property. Located in the Broadview/Nepean school catchment, this rare end-unit opportunity is one you won't want to miss! (id:19720)
Real Broker Ontario Ltd.
413 Tartaruga Lane
Ottawa, Ontario
Welcome to this fantastic 3 bedroom/3 bath detached home built on a corner lot in the family friendly neighbourhood of Cedargrove/Fraserdale in Barrhaven. The bright and spacious main floor has hardwood floors and high ceilings.There is open concept living room/dining room areas as well as a main floor family room. The kitchen has stainless steel appliances, a pantry and lots of counter and cupboard space. There is plenty of room for 4 barstools at the peninsula and even a small table in the eat-in breakfast area. Lack of space is not an issue here!! Upstairs there is the large primary bedroom with a walk-in closet and 4 pc. ensuite. There are two other nice sized bedrooms and a full bath. The lower level is large and has the laundry area. Being unfinished it offers all sorts of potential for future projects. There is also a 3 pc. rough-in so adding a 4th bathroom would be easy to do. The absolutely amazing backyard is fully fenced with a huge deck, gazebo and a shed. Perfect space for relaxing or even better for gatherings with family and friends. Location is great as it is minutes from the 416 as well as many stores, restaurants, schools etc. Furnace 2020, A/C 2020. Oh and I cannot forget there is central vac too! Come check it out! (id:19720)
Royal LePage Team Realty
1246 Cobden Road
Ottawa, Ontario
*** OPEN HOUSE SUNDAY OCT. 5th 2-4pm*** Welcome to 1246 Cobden Avenue, a beautifully updated home in a prime Ottawa location with quick access to amenities, schools, parks, Pinecrest Recreation Centre, and the highway. This charming property blends character with modern upgrades, offering a move-in ready space for today's lifestyle. The bright and inviting main level features refinished hardwood flooring, a spacious living area, and an updated kitchen with stylish finishes and a functional layout. On the main floor, you find a fully renovated bathroom (2023) and comfortable bedrooms designed for relaxation, with the primary bedroom boasting a large patio door giving access to the backyard. The finished lower level includes a bedroom, modern bathroom (2022) and updated flooring, creating the perfect space for a family room, home office, or guest suite. The backyard is a private oasis featuring a new back deck and landscaped yard. A series of thoughtful improvements that bring peace of mind, such recently cleaned ducts, a new water heater (2022) and long-lasting roof (2015 with 50-year composite shake). With a blend of timeless design and contemporary finishes, this home is ideal for families, professionals, or anyone seeking a turnkey property close to schools, parks, shopping, and transit. (id:19720)
RE/MAX Hallmark Jenna & Co. Group Realty


