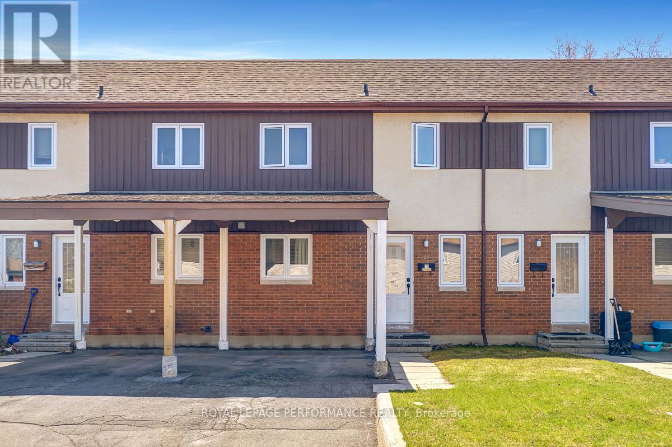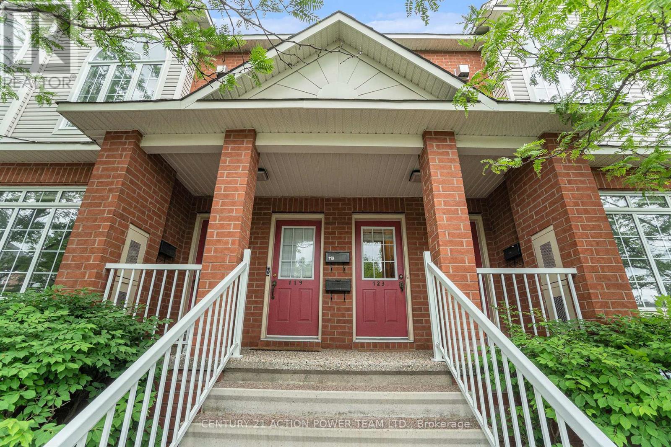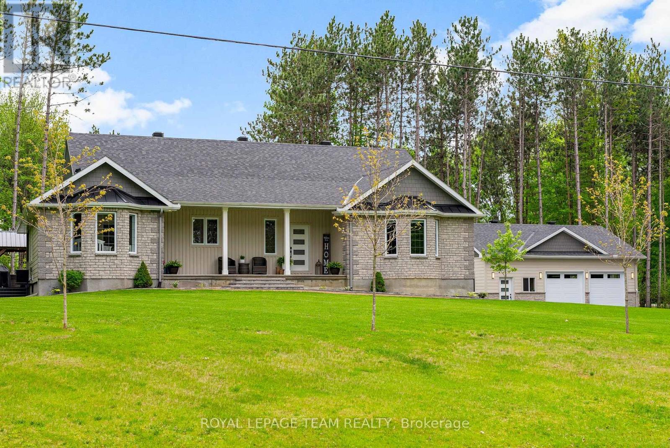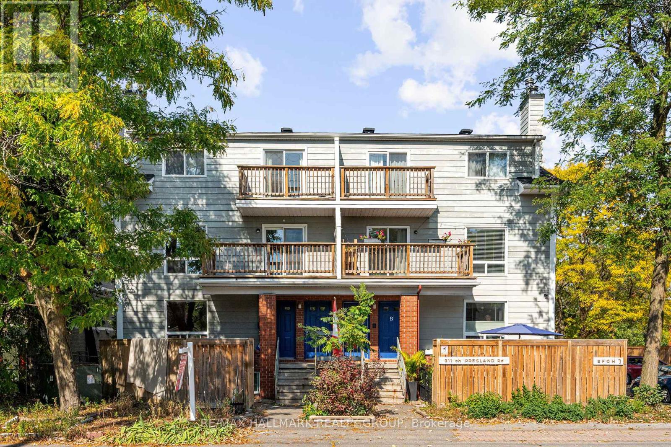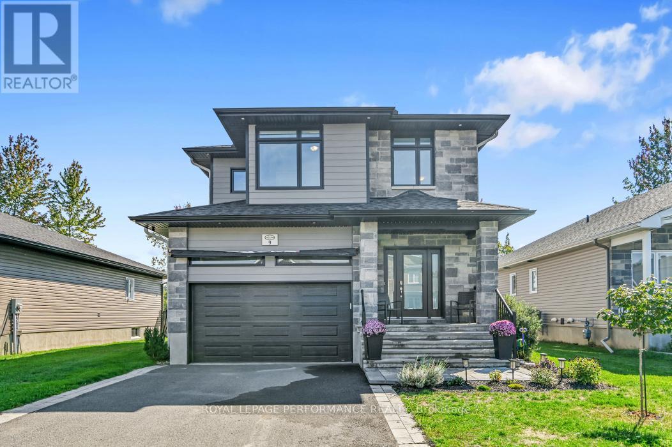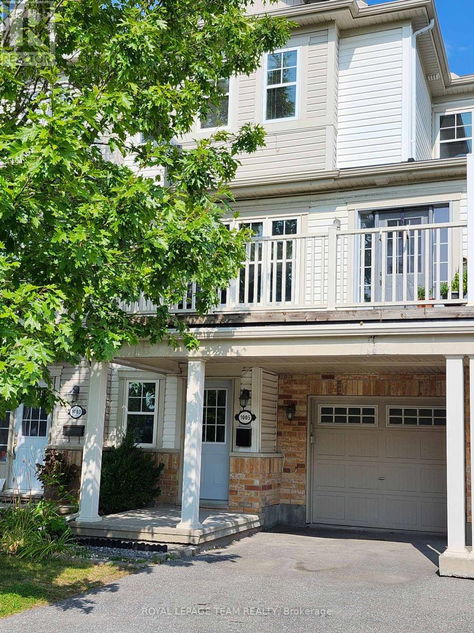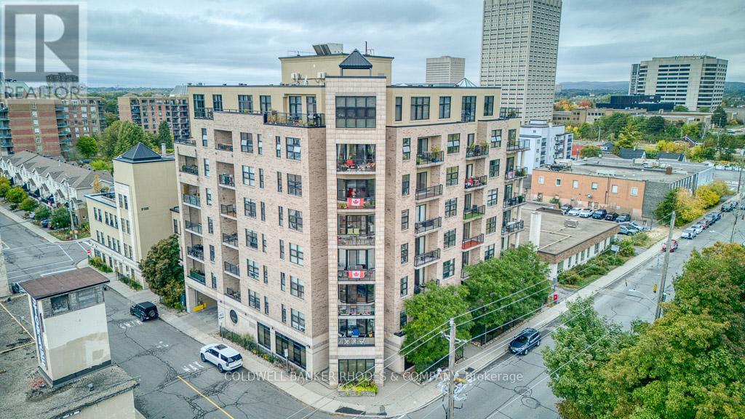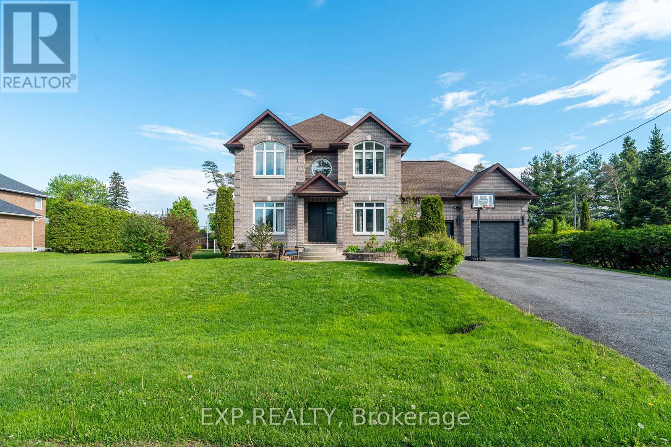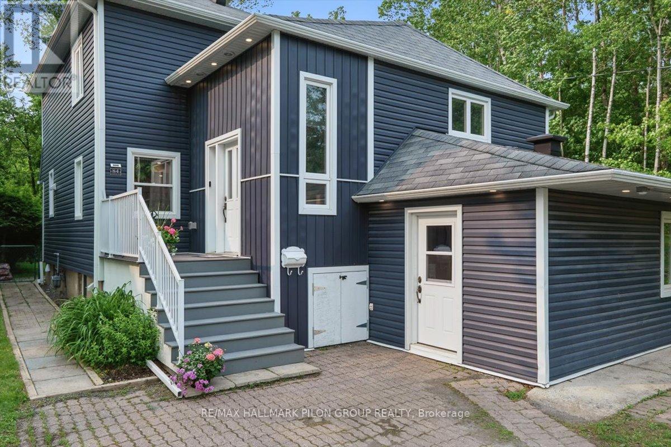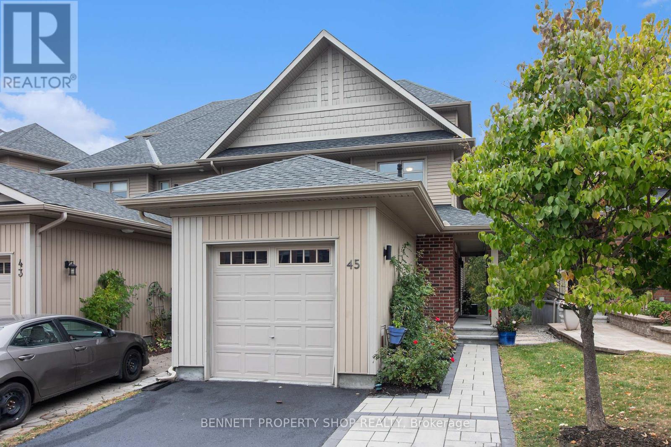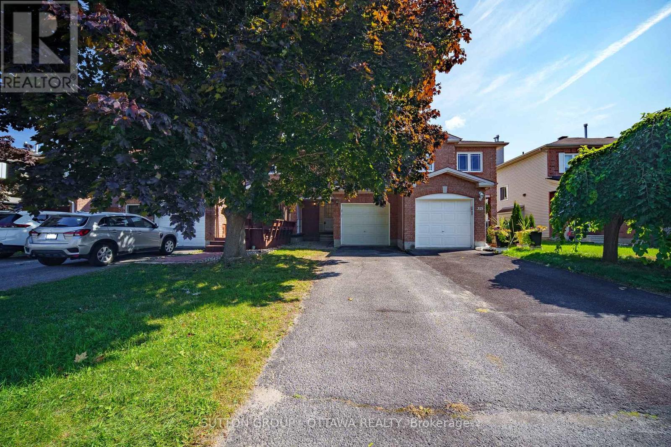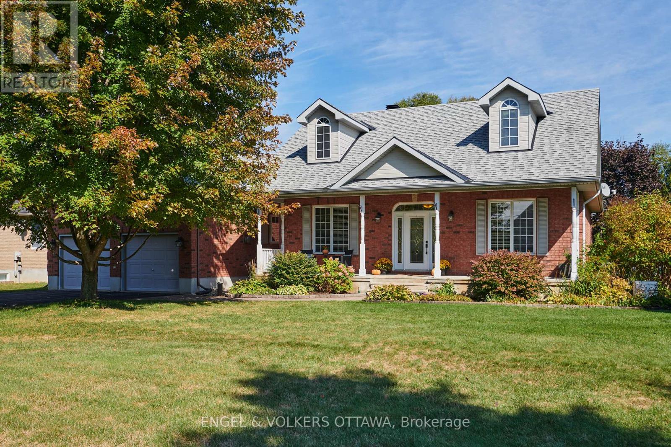Ottawa Listings
20 Lovell Lane
Ottawa, Ontario
Welcome to this beautifully maintained 3-bedroom townhome, ideally located in the heart of family-oriented Bells Corners. Blending comfort, style, and practicality, this property is a fantastic choice for first-time buyers, young families, or those looking to downsize without losing space. Step inside to a bright open-concept living and dining area highlighted by HARDWOD FLOORS and a large front window that fills the room with natural light. From here, patio doors provide direct access to the fully fenced backyard, perfect for relaxation or entertaining. The RENOVATED Kitchen impresses with contemporary cabinetry, eye-catching mosaic tile backsplash, sleek ceramic floors, and modern track lighting. A brand-new stove (2025) adds the finishing touch, making cooking and entertaining a joy in this updated space. Upstairs, you'll find three great sized bedrooms, all with ample closet storage and easy-care laminate flooring. The UPDATED 4-piece bathroom showcases modern finishes, completing the second level. The lower level offers potential with a partly-unfinished basement that already includes a finished powder room and a dedicated laundry area. Whether you envision a cozy Den, gym, or office, the space is ready for your personal touch. Practicality is at the forefront with TWO tandem PARKING SPACES, including one COVERED spot under the CARPORT. The location couldn't be better, you're just steps from Westcliff Park, the splash pad, soccer field, and Community Centre. Plus, all the shops, restaurants, and services of Bells Corners are only minutes away. Don't miss this opportunity to move into a charming, turn-key home in a welcoming community! (id:19720)
Royal LePage Performance Realty
13 - 123 Gatestone Private
Ottawa, Ontario
Improved Price Offering and Ready for Immediate Occupancy, This bright & spacious Upper Unit Terrace Home in move in ready. Welcome to 123 Gatestone Private, this beautifully maintained sun-filled upper unit featuring 2 bedrooms plus a versatile loft, perfectly situated near top amenities and transit. The main level boasts an open-concept living and dining area with soaring cathedral ceilings, striking palladium windows, and a cozy gas fireplace ideal for both relaxing and entertaining. The generous kitchen offers a breakfast bar, ample counter space, and direct access to a private balcony. You'll also find a convenient main-level laundry area and a powder room. Upstairs, the spacious primary bedroom includes a walk-in closet, access to a second private balcony, and a cheater ensuite to the full bathroom. A well-sized second bedroom and open loft perfect for a home office, den, or reading nook complete the upper level. Parking is located right outside your door for added convenience; additional parking is available with EV charging options for your spot. Ideally located close to Gloucester Centre, Costco, Loblaws, GoodLife, Chapters, Scotiabank Theatre, CSIS, CSE, NRC, La Cite Collegiale, and just steps away from the future Montreal Rd LRT Station. Don't miss this opportunity; book your showing today! (id:19720)
Century 21 Action Power Team Ltd.
108 Royal Troon Lane
Ottawa, Ontario
Welcome to this CUSTOM-finished, show-stopping BUNGALOW where luxury and lifestyle collide on a pristine 1-ACRE lot, just steps from the prestigious Eagle Creek Golf Club in beautiful Dunrobin - just 35 minutes from downtown Ottawa and 20 from Kanata. From the moment you arrive, you are greeted by the OVERSIZED DRIVEWAY and detached 2-car garage with a heated workshop. Inside the home, premium oak engineered hardwood and sleek marble-gloss tiles guide you through an OPEN-CONCEPT masterpiece. The kitchen is a chefs dream, featuring custom cabinetry with built-in lighting, a MASSIVE island perfect for gathering, a pot filler faucet for added convenience, and high-end stainless steel appliances. The dining area shines with a built-in hutch & bold ACCENT wall, while the living room stuns with CATHEDRAL ceilings, seamlessly flowing to a screened-in porch, ideal for entertaining or watching the game. Step onto the oversized COMPOSITE DECK, soak in the HOT TUB, and embrace outdoor living like never before. The main-level primary suite is a retreat of its own, boasting a SPA-INSPIRED 5-piece ensuite with heated marble flooring, a glass stand-up shower, a luxurious soaker tub, DUAL SINKS, and a walk-in closet. Another spacious bedroom and full bath complete this level. And yes, theres even your very own indoor GOLF SIMULATOR room. Practice year-round, rain or shine on this state of the art system. Downstairs, luxurious comfort continues - enjoy a FULLY FINISHED rec room with two distinct living areas, a dedicated exercise room, a third bedroom, and a full bath. This isnt just a home it's a lifestyle - and it's waiting for you. Every detail found at this property has been meticulously designed and thoughtfully crafted from doors & hardware to lighting, flooring, paint and cabinetry. 24 hour irrevocable on all offers. (id:19720)
Royal LePage Team Realty
C - 311 Presland Road
Ottawa, Ontario
Beautifully renovated upper terrace home offering a maintenance free lifestyle with 2 bedrooms, 2 bathrooms, 1 parking spot, and in-unit laundry! The living and dining rooms are spacious, flooded with natural light, and have rich brown laminate floors throughout. The renovated kitchen features ceramic backsplash, abundance of cabinetry plus extended pantry and decorative wood shelving, sleek counters, and includes the appliances. Upstairs, the property includes 2 spacious bedrooms with closets, bright windows, plank flooring, and a chic updated 4pc bath! Storage is offered in the utility room which also houses the in-unit laundry. Bonuses include 2 exterior patios for lounging, and the only utility expense is hydro! Centrally located in Overbrook in close proximity to parks, shopping, public transit, the 417, and pathways and rec along the Rideau River. All applicants must provide Rental Application, Recent Credit Check, Proof of Employment/Income and references. 24 hours irrevocable. (id:19720)
RE/MAX Hallmark Realty Group
9 Dune Street
The Nation, Ontario
Welcome to this exceptional home where modern sophistication meets everyday comfort. Nestled in a desirable family-friendly neighbourhood this beautiful 3 bedroom, 4 bathroom home has been thoughtfully designed with both style and function in mind. The soaring 9 foot ceilings and cathedral ceiling in the living area helps create an airy, spacious feel throughout the exquisite open concept layout. The state-of-the-art kitchen is a true centrepiece, featuring sleek white cabinetry, premium stainless appliances and a generous breakfast island that flows effortlessly into a sophisticated dining area and living room. Upstairs the lavish primary suite provides a tranquil escape with a fabulous walk-in closet and a spa-like ensuite showcasing a stunning glass shower and a deep sculpted soaker tub. Two additional bedrooms share a beautifully styled main bath, while the upper-level laundry is conveniently placed steps away - adding ease to your everyday living. The lower level offers even more room to grow with a spacious family room with an adjacent play room, a flex room that would be great as a home office or gym and an additional full bath. Step outdoors and discover your own private oasis featuring a sparkling pool surrounded by a spacious deck thats perfect for lounging, entertaining, or enjoying summer evenings under the stars. An oversized garage offers additional space for all your gear along with interior access making managing backpacks, coats and groceries much easier. All this, located mere moments from schools, shops and Hwy 417 - making commuting a breeze. Visit today! (id:19720)
Royal LePage Performance Realty
1005 Andora Avenue
Ottawa, Ontario
This beautifully maintained 3-bedroom row home in Heritage Park, Barrhaven offers a bright, inviting space that blends comfort, convenience, and style. The ground level features an entrance with a closet, additional storage space, and interior access to the single-car garage. The second level boasts an open-concept living, dining, and kitchen area with elegant hardwood floors throughout. The spacious kitchen is well-equipped with ample cabinetry and a breakfast bar with seating. This level also includes a convenient laundry room and a private balcony with serene park views. Upstairs, the primary bedroom offers cheater access to the full bathroom. Two additional well-sized bedrooms provide flexible space for children, guests, or a home office. This home is move-in ready and ideally located near public transit, parks, schools, shopping, and various amenities. (id:19720)
Royal LePage Team Realty
405 - 320 Parkdale Avenue
Ottawa, Ontario
Welcome to the award-winning Parkdale Market Lofts just one block from the historic Parkdale Market and a short walk to Wellington Streets top restaurants, shops, and cafes. Also nearby are the Ottawa River pathways, perfect for walking, running, or cycling. This building offers contemporary urban loft-style living in one of the most sought after neighbourhoods. This spacious 1-bedroom + den unit is filled with natural light and features amazing 12ft ceilings, curved walls, exposed concrete and ductwork creating true loft character! Freshly painted with neutral-toned hardwood throughout. The kitchen includes granite counters, stainless steel appliances, and ample cabinetry. The den offers great flexibility as a home office or guest space. A large barn-style door opens into the primary bedroom with balcony access and a walk-through closet to the 4-piece bath. Building amenities include a fitness room with sauna, party room, and two rooftop terraces with BBQs and city views. Secure underground parking spot has an EV charger, perfect way to shelter from Ottawa winters. Freshly painted (Sept. 2025), New Washer& Dryer (Sept. 2025) New toilet (2024) Refrigerator (2021) New HVAC system(2020), New EV Charger at parking spot (2023). Parking spot is included in the listing however unit can also be purchased with no parking. (id:19720)
Coldwell Banker Rhodes & Company
1466 Rhea Place
Ottawa, Ontario
Welcome to 1466 Rhea, a thoughtfully designed custom-built home nestled on a rare double lot, offering space, privacy, and the potential to sever. Located just minutes from Riverside South, the Hunt Club Bridge, and the Ottawa Airport, this home is the perfect blend of quiet living and urban convenience. Inside, you'll find 3 spacious bedrooms, a bright open-concept layout, and premium finishes throughout. The chefs kitchen is equipped with high-end Thermador appliances, including a built-in wine fridge ideal for entertaining or family gatherings. Enjoy even more living space in the fully finished basement, perfect for a media room, gym, or additional family space. Step outside to your expansive yard or take a quick stroll down the street for exclusive access to the Rideau River, ideal for kayaking, canoeing, or peaceful evening walks. Whether you're looking to settle in a custom home with room to grow or explore development opportunities, 1466 Rhea offers rare flexibility in a prime location. (id:19720)
Exp Realty
84 Eastpark Drive
Ottawa, Ontario
Step into this beautifully renovated 4-bedrm + den, 4-bathrm home in the heart of Blackburn Hamlet. Designed w/comfort & modern living in mind, this home offers a perfect blend of style & functionality. The kitchen is a true showstopper, fully renovated w/oversized island featuring dbl prep sink, granite counters, marble backsplash, pots & pans drawers, ample cabinetry, built-in wine fridge, gas range, & SS appliances. A 2nd sink is perfectly positioned overlooking the backyard, adding both charm & practicality. Thoughtful details like a built-in recycling & garbage area make everyday living easy. The kitchen flows seamlessly into the dining area & a cozy LR anchored by a beautiful gas FP. A striking wood staircase w/glass railing & lighted steps leads to the upper lvl, where you'll find the serene primary bedrm w/WIC & updated ensuite. 3 additional bedrms & fully renovated bathrm complete the 2nd flr. The LL offers incredible flexibility w/welcoming family rm featuring wet bar, lrg foyer, den that could easily become a 5th bedrm, full bath, & spacious laundry/utility rm w/ample storage. W/separate electrical panel in place & separate entrance, this lvl offers great potential for an in-law suite or separate unit. Outside, enjoy the fenced backyard w/no neighbours on one side, offering added privacy. Entertain or unwind under the gazebo, soak in the hot tub, & enjoy the convenience of a natural gas BBQ hookup. Renovated in 18 with attention to detail throughout, this home also features R60 attic insulation and foam insulation in the main floor exterior walls for exceptional energy efficiency. Additional upgrades include a 200 amp electrical service, generator wiring, Nest Protect system, & newer furnace, heat pump, A/C, & hot water tank, all installed in 18. This home is carpet-free, move-in ready, & packed w/potential. A rare find in a quiet, family-friendly community. (id:19720)
RE/MAX Hallmark Pilon Group Realty
45 Aveia Private
Ottawa, Ontario
Nestled into a quiet enclave is this impeccably maintained freehold townhome backing onto the natural treasure of Cardinal Creek's conservation land...that means no rear neighbours, only nature. Designed by architect Barry J. Hobin, the floor-to-ceiling windows allow a beautiful connection with the outdoors that can be enjoyed from every level of the home. Spectacular views of the ravine are in sight, whether you are entertaining on the expansive main level, relaxing in the family room, or waking up to gaze outside from the bedroom. The upgraded kitchen is a chef's dream with granite counters, an abundance of cabinets, and large island with breakfast bar. Need an additional bedroom, office, or studio...the choice is yours with the flexibility offered on the third floor. Spending time outdoors can be enjoyed on the front porch, from the spacious balcony or the lower-level patio, perfect for all nature lovers and those who enjoy privacy. Association fees include snow removal, lawn care, and landscaping of common areas, making maintenance effortless. Located just steps from the Trim LRT Station, and close to transit, shopping, schools, Petrie Island, and green space, this home combines comfort, style, and everyday convenience. Book a showing today to see the beauty and tranquillity this lovely home has to offer. (id:19720)
Bennett Property Shop Realty
313 Stoneway Drive
Ottawa, Ontario
Amazing RENOVATED 3-BEDROOM FREEHOLD townhome in Barrhaven East! You'll love the family-friendly location in the sought-after Adrienne Clarkson Elementary School catchment, with quick access to Prince of Wales and Woodroffe for easy commuting. The extended driveway has plenty of room for everyone's cars so no more juggling spots. Inside, recent upgrades shine with fresh flooring, a stylish kitchen, updated baths, and modern lighting throughout. The main floor features a bright open-concept living and dining space, while the kitchen shows off sleek new cabinets, counters, and stainless steel appliances. Upstairs, you'll find three spacious bedrooms and a contemporary full bath with an extra vanity that makes busy mornings easier. The finished lower level gives you even more room to spread out with a cozy nook that works perfectly as a home office or play area. When its time to relax, the private low-maintenance backyard with a large deck is ready for summer barbecues and family hangouts. (id:19720)
Sutton Group - Ottawa Realty
1491 Stableview Way
Ottawa, Ontario
Picture perfect bungalow offers fine country living on over half an acre (0.6). This red brick beauty greets you with the warmth and welcome of a vast front porch. Perfect for morning coffee, or an afternoon beverage. The spacious dining room allows for formal dinners, an updated kitchen offers granite counters, breakfast bar, ample storage and separate wine fridge for added function. All flowing seamlessly into the living room for spending time with family. Primary suite is on the left wing of the home offering a large walk in closet and private 4 piece bath. In the right wing of the house youll find two good sized bedrooms and additional full bath. Lower level provides ample storage space as well as 3 bedrooms/flex rooms, a full bath, gym and rec space! This home is move in ready with many upgrades including: Furnace (2021), Iron/Sulpher Filter (2021), Deck (2022), new shed roof (2024), Fridge (2024), Bar Fridge (2024). Additional inclusions: Generac Generator, Heated double car garage, gas BBQ hook-up, in-ground irrigation system throughout property, main floor laundry, storage shed, 70" mounted TV in basement family room. (id:19720)
Engel & Volkers Ottawa


