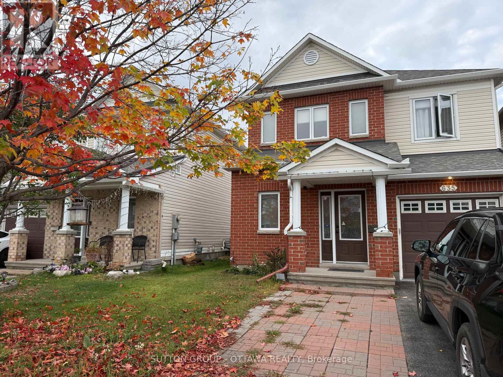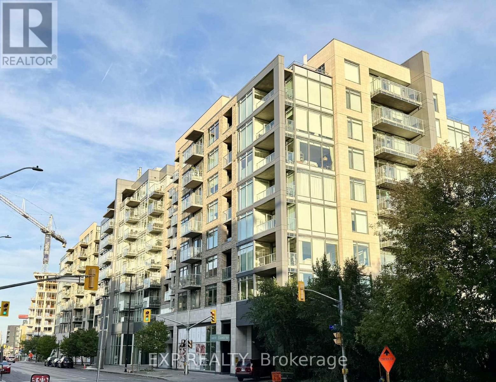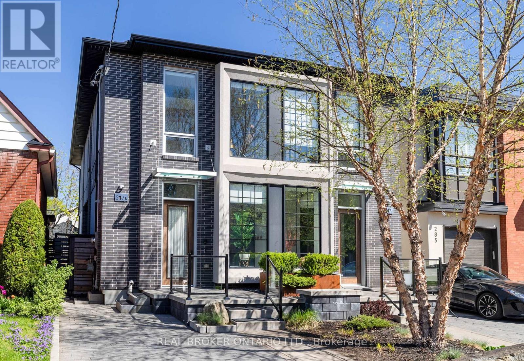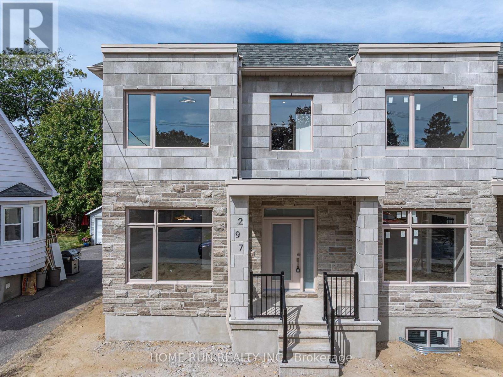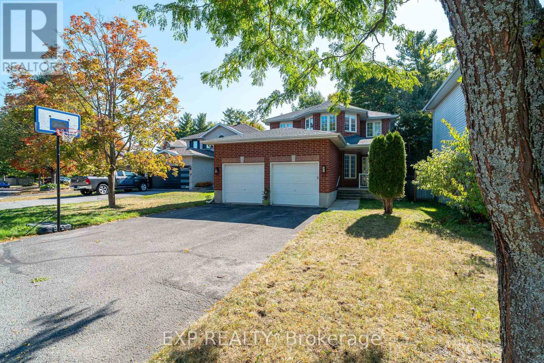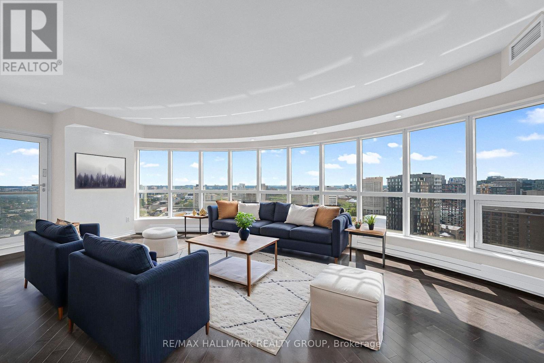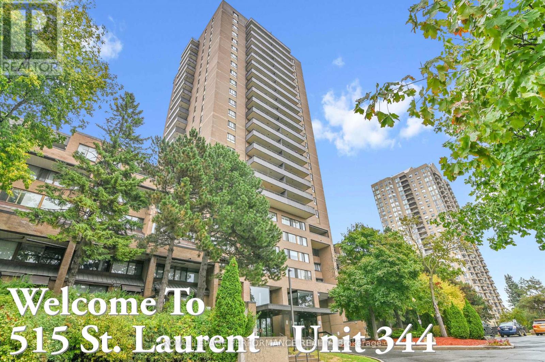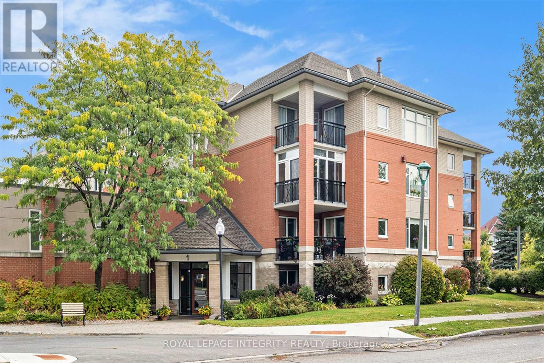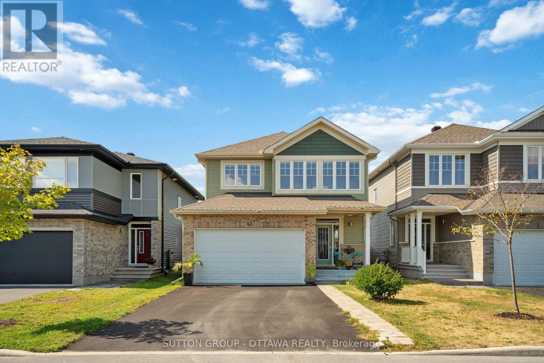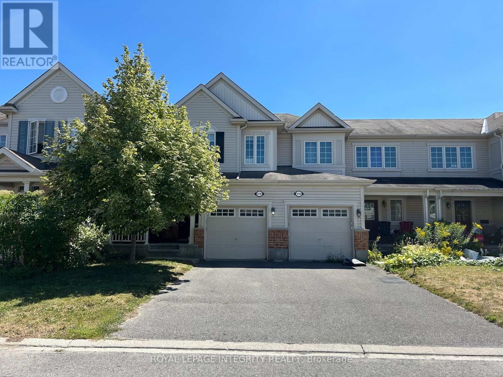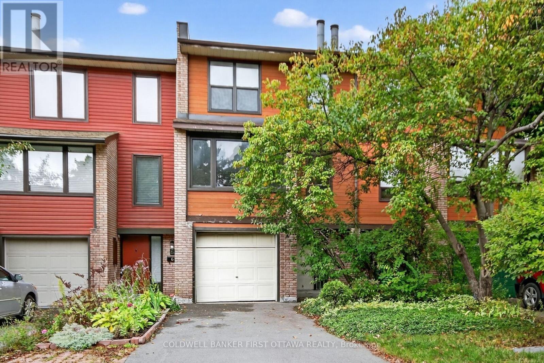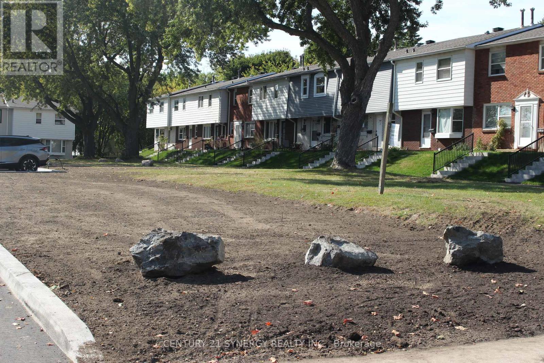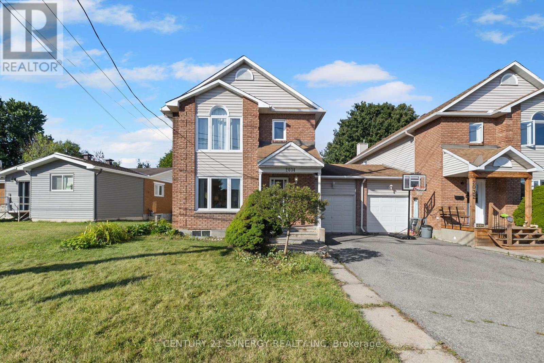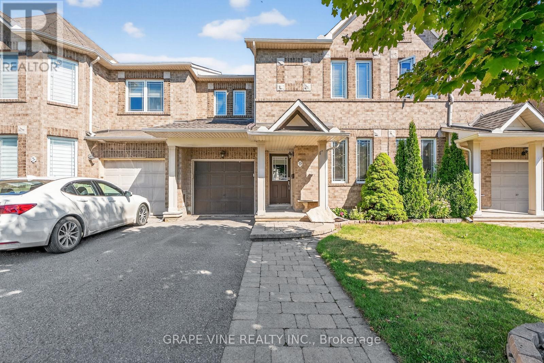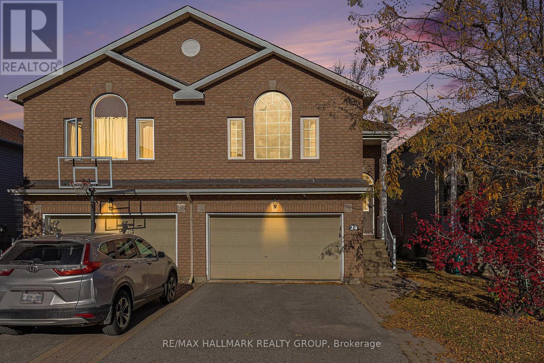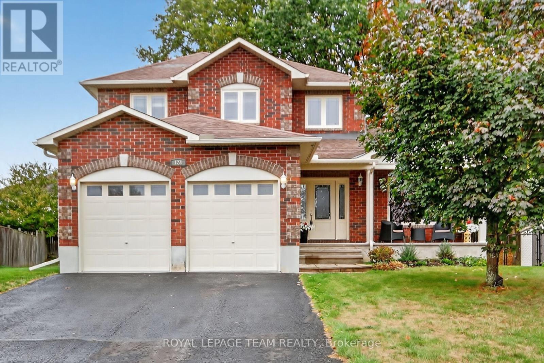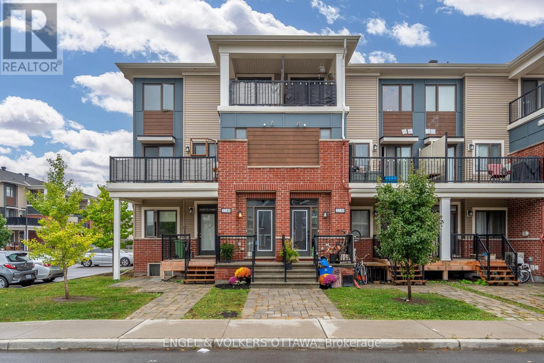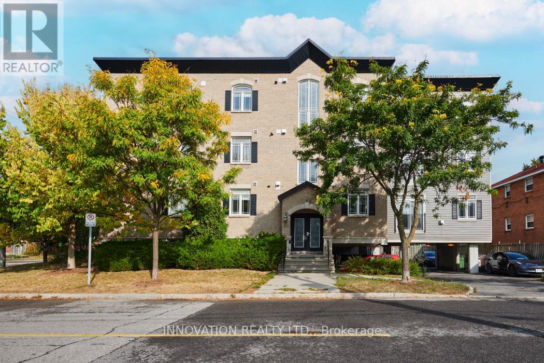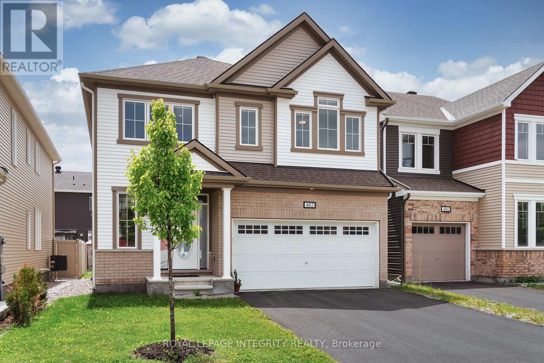Ottawa Listings
635 Clearbrook Drive
Ottawa, Ontario
Available Nov. 1, this modern 3-bedroom detached home with a fully finished basement has been freshly updated with brand-new kitchen and laundry appliances (2024), new flooring on the second and lower levels, andnew carpeting on the staircases (2023) . The main floor offers plenty of space to live and entertain, featuring a large living room with expansive windows and a gas fireplace, a bright kitchen with white cabinetry, glass backsplash, quartz countertops, and stainless steel appliances, plus a dedicated dining room and office. Upstairs, the oversized primary bedroom includes a cozy corner nook, walk-in closet, and spa-like ensuite with soaker tub, while two additional bedrooms share a full bath. Additional highlights include an automatic garage door, interlock driveway with side-by-side parking, a fenced yard, and window blinds throughout. Tenant is responsible for utilities; no pets; no smoking. Note: photos are from a previous listing, appliances have since been updated. (id:19720)
Sutton Group - Ottawa Realty
608 - 98 Richmond Road
Ottawa, Ontario
Stunning 1 Bed 1Bath Condo in the heart one of Ottawa's most desirable neighborhoods; Westboro. This suite approx 600 sqft of living space. High-end finishes including ceramic tiles and quartz countertops are found in both the kitchen and bathroom. Kitchen comes with full appliances, and a large island; equipping you with all of your cooking needs. This open-concept layout is ideal for everyday living. Enjoy your morning coffee with a skyline view of downtown Ottawa on your attached private balcony. The spacious primary bedroom comes equipped with a walk-in closet. Bathroom comes equipped with 3 pieces, including a beautiful standing shower. Building amenities elevate your lifestyle with multiple fitness centers containing high quality workout machines and free-weights. The rooftop terrace offers stunning views of the city, or a place to hangout with friends. The terrace even allows for BBQ! Multiple party rooms with kitchenettes on site allow for amazing hangout spots. Indoor parking w/ e-charger. Outside of the condo you can find amazing shops, restaurants, as well as beautiful parks and convenient transit opportunities. 12 Month Lease. Credit Report, Rental Application, and Letter of Employment are required. Property is Tenanted, please allow for a minimum of 24 hours for showing requests to be confirmed. (id:19720)
Exp Realty
287 Dovercourt Avenue
Ottawa, Ontario
Discover Westboro living in this exceptionally designed 3+1-bed/4-bath semi-detached with income suite! A large foyer with 11-foot ceilings welcomes you into the home and flows directly into an open-concept main level living area with premium white oak hardwood floors throughout. Luxurious chef's kitchen with 15-foot-long island topped in stainless steel and walnut butcher block, custom Italian cabinetry from Astro Design, high-end stainless steel appliances, and black granite countertops. Second level features a stunning primary retreat tucked at the back of the home, complete with floating closets and a large picture window overlooking the private backyard. Designer 5-piece ensuite with skylight over soaker tub, floating double-sink vanity, curbless glass shower, and heated tile floors. Two additional spacious bedrooms, a bright office nook, and a modern 3-piece bathroom with glass-enclosed walk-in shower complete this level. The fully finished lower level offers a private 1-bedroom, 1-bath suite with its own side entrance, separate kitchen and laundry, ideal for rental income or multi-generational living. Enjoy the convenience of a low-maintenance exterior, a fully fenced backyard with a large interlock patio, and a heated driveway. The opportunity awaits to immerse yourself in Ottawa's most desired lifestyle community! (id:19720)
Real Broker Ontario Ltd.
722 Devario Crescent
Ottawa, Ontario
Attention growing families and move-up buyers! Spacious detached home offering 4 bedrooms and 4 bathrooms with 2,353 sq ft of finished living space, providing plenty of room for the whole family. This turn-key, move-in-ready property provides generous living space, 9-foot ceilings, granite counters, and over $170,000 in upgrades and improvements that add long-term value. Rare diagonal-install hardwood and tile flooring enhance the open feel of the home. The upgraded kitchen includes a large island, granite counters, backsplash, under-cabinet lighting, light rail and crown moulding, while pot lights, hardwood throughout, upgraded bathrooms, and a cozy gas fireplace complete the interior. The fully finished basement with full bathroom and secondary laundry expands the living space for guests or extended family, with the option to add a bedroom and create a legal in-law suite. Outdoor highlights include front interlock, a deck, and a low-maintenance PVC-fenced backyard perfect for entertaining. Recent updates, such as a new washer and dryer (2025) and a paid-off water heater, provide added value. Located in Half Moon Bay, one of Barrhavens most desirable and fastest growing communities, you are steps from parks with soccer field, basketball court, hockey rink, walking paths and playgrounds, close to schools from kindergarten through high school in both French and English, and minutes to the Minto Recreation Centre, biking trails, public transit, shopping, groceries, and essential services. A brand-new high school is also being built just around the corner. This home blends space, upgrades, and location to deliver the ideal family property in a thriving neighbourhood. Contact agent for full list of upgrades and extra listing details. (id:19720)
Exp Realty
2055 County Road 20
North Grenville, Ontario
Open House - Sunday, September 28th from 2:00 - 4:00 PM. Welcome to this charming 3-bedroom, 2-bathroom family home that perfectly blends space, comfort and convenience. Set in a welcoming neighbourhood, this home offers a thoughtful layout that makes everyday living easy. Families will appreciate the two full bathrooms, ideal for a busy household. The spacious main floor filled is with natural light from large windows throughout.The heart of the home is the bright and generous family room and play area where family time and relaxation come naturally. The open kitchen is perfect for those who love to cook with a dedicated dining room nearby for meals and gatherings. A large mudroom keeps everything organized, while the convenient upstairs laundry saves time and effort. Outdoors, the expansive yard offers plenty of room for kids to play, gardening or simply enjoying the mature fruit trees. Location is another highlight with a park and restaurant within walking distance. Kemptville is only 10 to 15 minutes away and Highway 416 is just five minutes from your doorstep for an easy commute. This home truly checks all the boxes for comfort, practicality and lifestyle, making it the perfect place to start your next chapter. 2025 - septic pump & alarm, 2023 - mudroom floors & baseboards, air conditioner, 2021 - Bathroom floors on main level, 2018 - fireplace, 2017 - living room floor, furnace. (id:19720)
RE/MAX Affiliates Realty Ltd.
297 Dovercourt Avenue
Ottawa, Ontario
297 Dovercourt Avenue, Westboro - Brand New Semi-Detached with SDU. Experience modern living in the heart of Westboro with this newly constructed semi-detached home offering over 2,700 square feet of beautifully finished space. The main and second floors feature 9-foot ceilings, three spacious bedrooms and three bathrooms, including a master bedroom with a walk-in closet and a luxury ensuite bathroom. The open-concept main level is filled with natural light thanks to the skylight. It showcases a stylish living area and a chef-inspired kitchen with an oversized island and high-end cabinetry that provides exceptional storage and function. The fully finished lower level offers a registered Secondary Dwelling Unit (SDU) with a separate private entrance, complete with its own bathroom, kitchenette, and living area- perfect for generating rental income or accommodating multi-generational living needs. The private backyard provides just the right amount of space for outdoor relaxation, entertaining, or gardening. Located steps from Westboro's vibrant shops, cafés, top-rated schools, parks, and transit, this home offers the perfect blend of luxury, functionality, and urban convenience. This home is protected by the full Tarion Warranty. (id:19720)
Home Run Realty Inc.
108 - 2785 Baseline Road
Ottawa, Ontario
Welcome to Unit 108 at 2785 Baseline a ground-floor, corner 1-bed/1-bath condo with zero stairs or elevator and a rare wrap-around private yard. Sun-splashed SE exposure pours through oversized windows, framing mature trees, evergreens, and hedges for all-day privacy. Inside, clean modern lines meet warm textures: a sleek kitchen with stone counters, subway tile backsplash, stainless appliances, and pendant-lit island opens to a cool exposed brick feature wall living space that slides out to your patio + fenced/hedged yard - a unicorn combo for condo living. The bedroom is bright with double closets; the bathroom is crisp with large tile and full tub/shower. Everyday comfort is dialed-in with hot water on demand, central A/C, forced-air furnace, in-suite laundry, and owned underground parking + storage locker. Built 2016 in a boutique 88-unit low-rise community adjacent to Morrison Park and minutes to shopping, transit, and Hwy 417 access. Stroll to greenspace; grab groceries or a latte at nearby retail hubs; be on transit quickly along Baseline/Greenbank. Visitor parking is an easy in-and-out. One owner. Vacant and ready now. Neighbourhood notes: In Redwood Park/Qualicum, steps to Morrison Park, near Qualicum Park and Qualicum/Nanaimo Park; quick access to College Square and Algonquin College at Woodroffe/Baseline; a short drive to Queensway Carleton Hospital; abundant OC Transpo service along Baseline.Some photos virtually staged. (id:19720)
Exp Realty
66 Newcastle Avenue
Ottawa, Ontario
Nestled in sought-after Morgan's Grant, this updated 4-bedroom home offers a rare combination of space, comfort, and modern upgrades on a generously sized lot. A versatile front room provides the ideal setting for a home office or formal living space, while the open flow between the dining room, upgraded kitchen, and family room creates an inviting atmosphere for entertaining. The stylish kitchen showcases contemporary cabinetry, sleek countertops, and premium Bosch appliances including induction cooktop, refrigerator, and dishwasher. Upstairs, the primary retreat features a walk-in closet and private 4-piece ensuite, complemented by three additional well-proportioned bedrooms and a full main bath. Recent enhancements include new hardwood floors throughout the main level, fresh drywall and paint, plus brand-new carpeting on the second level. Major mechanicals are in excellent shape: furnace and AC (2023), tankless hot water system (2022), and roof shingles (2018).With its proximity to Kanata's technology hub, golf courses, trails, and everyday conveniences, this home blends lifestyle and location in one complete package. (id:19720)
Exp Realty
2501 - 195 Besserer Street
Ottawa, Ontario
Luxury TWO bedrooms condo, South & West Exposure with non-obstruct panorama view in the heart of Downtown with sufficient sunlight! This 2 bedroom & 2 bathrooms plus den unit offers 1280sf, in this Luxury 28 storey tinted glass tower Prestigious Claridge Plaza(4). Private Balcony, Granite Counter tops & Appliances with In-Unit Laundry, Huge Floor-to-ceiling Curved window, two separate bedrooms all with its own bathroom, Spacious living space makes the difference. Breakfast beside kitchen with views of Parliament hill. One premium heated underground parking with large locker behind included, Heat and A/C are also included. Indoor salt water pool, sauna, fitness facilities, lounge, large landscaped terrace, party room grand lobby with 24-hour concierge & Security service! Walk to Parliament, Byward Market, University of Ottawa, Rideau Centre, NAC, Art Galleries, Fine Dinning, Canal & specialty shops, and good schools for kids! Several pictures are virtual-staged. (id:19720)
RE/MAX Hallmark Realty Group
507a Chapman Mills Drive
Ottawa, Ontario
Welcome to this charming 2-level 2 bed/3 bath End Unit terrace town home with low monthly fee $216/month located in the highly sought-after Chapman Mills neighborhood of Barrhaven. This terrace end unit two-bedrooms, three-bathrooms is the perfect for first-time buyers, down-sizers, or investors who are ready to make it their own. The main floor features an open-concept living and dining area having patio door access to private patio, ideal for entertaining or relaxing after a long day. A convenient powder room is also located on this level for your guests' convenience. On the lower level, you'll find two generously-sized bedrooms, each with ample closet space, as well as own full ensuite bath for your comfort and separate laundry room on same level. This unit comes with central air conditioner, gas heating and one parking spot. Perfect for running business or residential due to lower end unit. Front facing St. Emily Catholic School and Chapman mills Recreation centre and 2 min walk to bus stop. 4 min walk to shopping plaza, schools, parks. Seller can provide new kitchen SS appliances at closing. This unit is vacant and ready to move. (id:19720)
Coldwell Banker Sarazen Realty
344 - 515 St Laurent Boulevard
Ottawa, Ontario
Your Urban Oasis Awaits! Looking for a stylish, low-maintenance home that feels like a mini-resort? This 2-bedroom, 1.5 bathroom condo is your perfect match! Nestled in "The Highlands" complex, this two-storey gem is freshly painted and ready to welcome you home. Step inside and fall in love with the open main floor - it's bright, airy, and perfect for entertaining. The kitchen is a total showstopper with sleek stainless steel appliances and a cool breakfast bar. Imagine sipping your morning coffee here or whipping up weekend brunches! The large terrace offers a private slice of outdoor heaven - perfect for your morning yoga or evening wind-down. Upstairs, you'll find two comfortable bedrooms, a full bathroom, and a convenient laundry room with a newer washer and dryer. But wait, there's more! The Highlands isn't just a condo it's basically a luxury hotel. We're talking a pool, party room, library, outdoor pool, private park with a pond, tennis courts, walking paths, gym, hairstyling salon, arts & crafts room, car washing station, and saunas. Seriously, who needs to leave? Bonus: Condo fees cover heat, hydro, water, and building insurance. An on-site superintendent means no stress maintenance. Location? Absolutely perfect. Close to downtown, shopping, and schools. Your urban lifestyle just got an upgrade! This isn't just a condo. It's your new home sweet home. No Previews, 24hrs irrevocable on all offers as per F244. (id:19720)
Royal LePage Performance Realty
303 - 1 Meridian Place
Ottawa, Ontario
If morning coffee chats and evening card games with friendly neighbours sound like your kind of lifestyle, you'll feel right at home here.This well-kept 2 bedroom, 2 bathroom condo is located in a quiet, well-managed building designed with seniors in mind. Thoughtfully laid out and filled with natural light, the unit offers both comfort and practicality. Start your day on the sunny south facing balcony, the perfect spot for coffee or quiet afternoon reading. The kitchen is bright and cheerful, with just the right amount of space to make meal prep easy. The open concept living and dining area is ideal for relaxing or entertaining, with large windows that bring in warm natural light. The primary bedroom features generous windows and a private ensuite, while the second bedroom works well for guests, hobbies, or additional living space. You'll also love the in-unit laundry, great closet storage, and in unit laundry. The building itself is known for its peaceful atmosphere, strong sense of community, and excellent amenities, including a workshop, library, bike storage, games and party room, and beautiful private gardens with a patio space for outdoor gatherings. The party room is always buzzing with activity, from card games to exercise classes, to casual get togethers with neighbours. This unit comes with a storage locker and a heated underground parking spot for added convenience, where the spot is located just steps from the entrance in the building. With the future LRT station, Ben Franklin Centre, library, Algonquin College, local shops and restaurants all just a short walk away, you'll love how connected and convenient this location is. Whether you're ready to downsize, retire, or simply enjoy a slower pace in a welcoming community, this condo offers an ideal blend of comfort, connection, and easy living. (id:19720)
Royal LePage Integrity Realty
43 Aridus Crescent
Ottawa, Ontario
Welcome to this stunning home, perfectly situated in the highly desirable neighbourhood of Edenwylde. The main level showcases elegant engineered hardwood floors, open-to-below stairs, and a bright open-concept design featuring a spacious kitchen and family room with a cozy gas fireplace. A formal dining room and a versatile flex room add both function and style.Upstairs, you'll find four generously sized bedrooms, including a luxurious primary suite with a walk-in closet and a private 4-piece ensuite.The fully finished basement extends your living space with a fifth bedroom, full bathroom, recreation room, and ample storage.Step outside to a fenced backyard oasis with a deck, pergola, and gas line, all overlooking breathtaking views perfect for relaxing or entertaining. Conveniently located near shopping, schools, transit, and future city parks, this home offers the perfect blend of comfort and life style. Don't miss your chance to own this meticulously crafted and beautifully maintained home! (id:19720)
Sutton Group - Ottawa Realty
3116 Burritts Rapids Place
Ottawa, Ontario
Meticulously maintained 3-bedroom townhome in sought-after Half Moon Bay, conveniently located near parks, schools, shopping, and more. This bright and beautiful 3-bedroom, 2.5-bath home offers exceptional living space and comfort. The main level features a spacious foyer and hardwood flooring throughout the open-concept living and dining areas. Large windows and sunny southern exposure fill the home with natural light. Upstairs, you'll find a generous primary bedroom with an en-suite bathroom and walk-in closet, along with two additional well-sized bedrooms and a full bathroom. The unfinished basement provides ample storage space. Enjoy outdoor living in the private, fully fenced yard with a patio and tasteful landscaping. Tenant is responsible for utilities. No pets and no smoking, please. Available Sept 1st. (id:19720)
Royal LePage Integrity Realty
102 Kelso Private
Ottawa, Ontario
Sought-after enclave of bungalow townhomes on a premium lot backing on golf course. All-brick exterior, lovely landscaping & interlock stone walkway all lead to a home that radiates pride of ownership. Bright foyer with tile floor and a transom window. Guest bedrm is located at the front of the home, providing additional privacy, or use this space as a home office or den, with hardwd floor and cheater access to the main bath. Gleaming hardwd floors enhance the combined living and dining rm, with windows overlooking the tranquil back yard and golf course view beyond. Cooking will become an enjoyable task in the remodeled kitchen featuring tile floor, plenty of white Shaker-style cabinetry, tile backsplash and newer stainless-steel appliances. Window and garden door in the bright eating area provide an abundance of natural light and easy access to the deck. Generous primary bedrm with hardwood floor features a picture window offering peaceful views of the back yard. Walk-in closet and private ensuite bath will be welcome features. Main level laundry rm offers easy access to the garage. Huge window in an open staircase leads to the spacious lower level recreation rm with gas fireplace. A third bedrm and a third full bath make this space ideal for guests. Plenty of unfinished space remains for storage in the utility area. Last but not least! Extend leisure activities to the generous deck in a peaceful back yard setting offering privacy and spectacular views of the golf course. Additional seating area and perennial gardens offer a tranquil space to watch the seasons change. Don't miss these updates completed within the last year: roof, furnace, garage door, major appliances, kitchen backsplash, remodeled countertop, deck stairs Premium golf course location at a competitive price. Assoc fee of $166 covers common area & road maintenance, snow/garbage removal. 24-hrs for offers. (id:19720)
RE/MAX Hallmark Realty Group
4 Marielle Court
Ottawa, Ontario
Opportunity Knocks! This 3-storey townhome offers endless potential for the right buyer. With 3 levels of living space and a walkout basement, theres plenty of room to create your dream home.The second floor is ideal for entertaining featuring a spacious living room with a cozy wood-burning fireplace, a formal dining room, and a kitchen with a separate eating area that walks out to a private deck.Upstairs, the third level boasts 3 generous bedrooms, including a primary with cheater access to the main bath. The home is bright and filled with natural light, ready to be reimagined.Located close to Bayshore Shopping Centre, Pinecrest Shopping, recreation, the Ottawa River, and more, this property offers both convenience and potential.Bring your vision and make this home your own! No conveyance of offers prior to 11:59pm on the 4th day of October/25. (id:19720)
Coldwell Banker First Ottawa Realty
662 Hochelaga Street
Ottawa, Ontario
Build in a well-established neighborhood on Hochelaga Street and bring your vision to life. This vacant lot offers R3A zoning, providing excellent flexibility for future planning. Whether you're looking to design your dream home or capitalize on an investment opportunity with a multi-residential build. Located in the heart of Overbrook, you'll enjoy convenient access to schools, parks, shopping and transit, all while being just minutes from downtown Ottawa. This is a great opportunity to build in an established community with strong growth potential. (id:19720)
Century 21 Synergy Realty Inc.
2034 Frank Bender Street
Ottawa, Ontario
This spacious semi-detached home (connected only by the garage) offers the perfect combination of comfort, functionality, and unbeatable location. Nestled in a sought-after neighbourhood, youll love the convenience of being within walking distance to shopping centres, schools, movie theatres, restaurants, groceries, and excellent transit optionseverything you need is right at your doorstep. Step inside to a welcoming tiled foyer that leads to the generous living and dining room filled with natural light from large front and back windows. The kitchen with an eating area flows into a versatile den/flex roomideal for a home office, second sitting room, or play space. Upstairs, the primary bedroom impresses with vaulted ceilings, room for a king-sized suite, a walk-in closet, and a private 4-piece ensuite. The secondary bedrooms are equally spacious, with Bedroom 2 also accommodating a king set, and Bedroom 3 offering excellent proportions. A full 4-piece bathroom and deep storage closets complete this level. The partly finished basement expands your living options with a recreation room, laundry, storage, and a 2-piece bathroom, while offering plenty of potential for customization. Enjoy the outdoors in your west-facing backyard, perfect for afternoon sun, and benefit from the convenience of an attached single-car garage with inside access. Offering exceptional space and an incredible location, this home is perfect for families, professionals, or anyone looking for a versatile property in the heart of Orleans. Roof Shingles (2012) Windows (2019) except in basement Furnace (2011) Central A/C (2014) Duct Cleaning (2024) Garage Door Opener (2024) Refrigerator and Washing machine both (2025) Pest Proofing (2025) 24 hours notice required for showings to remove dog. (id:19720)
Century 21 Synergy Realty Inc
9 Stoneleigh Street
Ottawa, Ontario
Beautiful 3+1-bedroom, 2.5-bath home featuring maple hardwood floors in the living and kitchen areas, with ceramic tiles in the entry and all bathrooms. Freshly painted throughout with a brand-new roof for peace of mind. The main floor offers a cozy gas fireplace and a large eat-in kitchen with quartz island, freshly painted cabinets, and a tumbled marble backsplash. Includes 4 stainless steel appliances plus Maytag washer and dryer. The spacious master ensuite boasts a custom double walk-in shower. Smart home upgrades include Nest thermostat and CO detectors, tankless water heater, and RGB smart LED lighting on the main floor. Pot lights throughout the upstairs hall, living room, and entryway. Enjoy central A/C, central vac, a fully fenced backyard, and a newly added multi-level deckperfect for entertaining. All window coverings, blinds, light fixtures, and garage door opener included. Along Woodroffe in the heart of Barrhaven, located in the Chapman Mills community. 2-minute walking distance to Express bus stop with only one bus ride to Tunneys Pasture and Algonquin College. It's also a 5-minute walk to Nepean Woods Park & Ride. Convenient location offers easy access to schools, parks, recreation, shopping, and public transit. (id:19720)
Grape Vine Realty Inc.
24 Castle Glen Crescent
Ottawa, Ontario
Welcome to this charming 2-storey semi-detached home offering a blend of character and comfort in a convenient Kanata location. Step into the spacious foyer and head up to the main level, where an open-concept living and dining area awaits. Hardwood floors, striking white pillars, and graceful arched ceiling accents create a sense of elegance and a large picture window with a rounded arch top and side windows fills the space with natural light. The kitchen features stainless steel appliances, a double sink with a window above, plenty of cabinetry, and a fun black-and-white checked backsplash for a retro diner vibe. A half wall keeps the kitchen connected to the living and dining areas - perfect for entertaining. Upstairs, the hardwood continues through the bedrooms. The primary suite includes a walk-in closet and a 4-piece ensuite with a standing shower and separate soaking tub. The lower level offers even more living space with a cozy family room featuring a gas fireplace and walk-out access to the backyard with a deck, patio, and full fencing surrounded by trees for shade. An additional bedroom, full bathroom, laundry/utility room, and inside entry from the double garage round out this level. The driveway easily accommodates four more vehicles. All this in a fantastic location close to Kanata Centrum, Tanger Outlets, Canadian Tire Centre, shopping, dining, and recreation. Parks, schools, public transit, the scenic Terry Fox Pond trails, and direct access to the Trans Canada Trail are right at your doorstep! (id:19720)
RE/MAX Hallmark Realty Group
124 Comba Drive
Carleton Place, Ontario
Welcome to this beautiful 2 Storey single-family home with large front porch, perfectly situated on a quiet cul-de-sac. Large pie-shaped lot with mature trees, located in a family-oriented neighborhood. This home features a double car garage with 2 auto garage door openers, convenient inside entry to mud room with main floor laundry. Main floor offers spacious living room with hardwood flooring throughout and central natural gas fireplace. Formal dining room, great for entertaining conveniently located next to well-equipped eat-in kitchen with ample cabinetry, breakfast bar, stainless steel appliances, under cabinet lighting, ceramic backsplash and flooring. Separate eating area with patio door access to spacious deck. Upstairs, you'll find three comfortable bedrooms, primary retreat with a walk-in closet and a 4-piece ensuite featuring a separate shower and relaxing soaker tub. A 4-piece family bathroom, also with ceramic tile flooring, serves the additional bedrooms. The lower level is unspoiled with a rough-in for a future bathroom, providing endless possibilities for additional living space or storage. Step outside to enjoy the large mature treed lot with a spacious deck perfect for entertaining or simply relaxing in the outdoors. This home is the ideal blend of comfort, style, and potential in one of Carleton Places most sought-after neighborhoods. 24 Hour Irrevocable on all Offers (id:19720)
Royal LePage Team Realty
2248 Watercolours Way
Ottawa, Ontario
First time buyers and investors check out this stacked townhome at 2248 Watercolour Way offers a bright, modern layout with the rare third bedroom option. The openconcept main level is filled with natural light and features a generous living area with an electric fireplace, a dining space and a handy powder room for guests . The upgraded kitchen boasts ample cabinetry, quartz countertops, a large island and stainless steel appliances, making everyday cooking and entertaining a pleasure. Sliding doors open to a spacious outdoor patio perfect for entertaining and herb garden. Upstairs, three bedrooms each provide comfortable retreats with the primary having a walk in closet plus another covered patio off a potential office or den, and the convenience of a designated laundry room. What sets 2248 apart is an additional third bedroom on the upper level, offering the flexibility of a guest room, home office or nursery while still maintaining a spacious feel. Additional storage is available in the furnace room for added convenience . Located minutes from the Minto Recreation Complex, top rated schools, parks, public transit and nearby shopping , this home delivers a turnkey lifestyle for young professionals, small families or first time buyers. With extra sleeping space and all the modern finishes 2248 Watercolour Way combines practicality and style in one of Barrhavens most desirable communities. (id:19720)
Engel & Volkers Ottawa
201 - 711 Churchill Avenue
Ottawa, Ontario
Gracious living on the doorstep of Westboro! Wonderful, spacious corner unit with gleaming hardwood floors, lots of natural light and flexible floor plan! 9' ceilings, cozy gas fireplace, granite countertops, jetted corner tub with separate shower, stainless steel appliances, large windows, in-unit laundry; all in appx 920 sq ft of urban living! Amazing location with transportation close by (including bike lanes!), loads of coffee shops, new Altea gym, restaurants, & shopping. Very walkable neighbourhood for farmers markets, library, Carlingwood Mall, grocery stores & so much more! Storage locker comes with the unit. (id:19720)
Innovation Realty Ltd.
482 Alcor Terrace
Ottawa, Ontario
Welcome to this beautifully maintained Mattamy Parkside model, featuring nearly $50,000 in builder upgrades, a spacious 2-car garage, and 2,721 sqft of living space above grade, ideally located in the heart of Barrhaven's sought-after Half Moon Bay community! You're just a 10-minute drive to Costco, Walmart, the Minto Recreation Centre, and all the everyday amenities your family could need. As you enter the home, you're greeted by a bright front hallway with a windowed powder room and a large walk-in closet on the left. To the right, there's additional storage, another walk-in closet, and direct access to the garage, perfect for staying organized. Move further into the home and you'll find a spacious open-concept living and dining area, seamlessly connected to the kitchen. The dining area is generously sized, easily accommodating an 810-person table. The living room features large windows that flood the space with natural light, and a beautiful fireplace serves as the room's centerpiece. The L-shaped kitchen includes a large central island and a cozy breakfast area. The south-facing backyard ensures the home is bathed in sunlight throughout the day. The entire main floor features elegant hardwood flooring, and the stunning curved hardwood staircase leads to the second level. Upstairs, you'll find three oversized bedrooms plus a generous loft space perfect as a second family room, playroom, or a stylish home office. One of the secondary bedrooms enjoys direct access to the shared bathroom. The laundry room is also conveniently located on the second floor, making daily chores that much easier. The primary bedroom is a true retreat, featuring a spacious layout and a luxurious 5-piece ensuite with an upgraded shower panel, freestanding bathtub, and double sinks, a perfect blend of comfort and elegance. The unfinished basement offers an incredible opportunity to create additional living space tailored to your needs. (id:19720)
Royal LePage Integrity Realty


