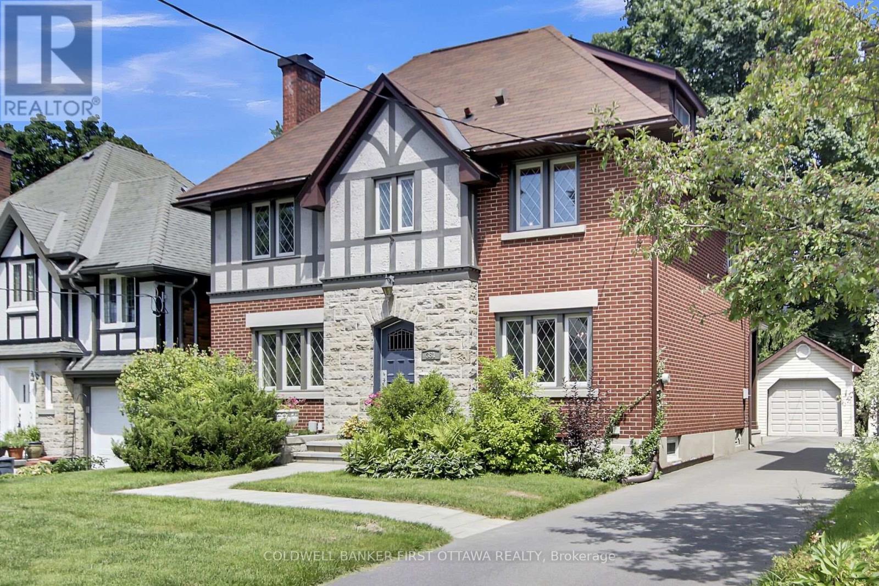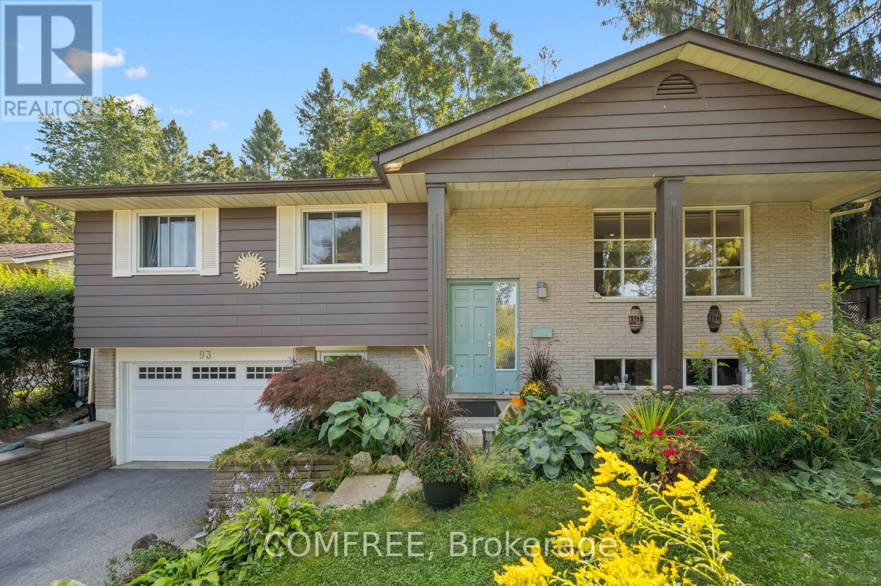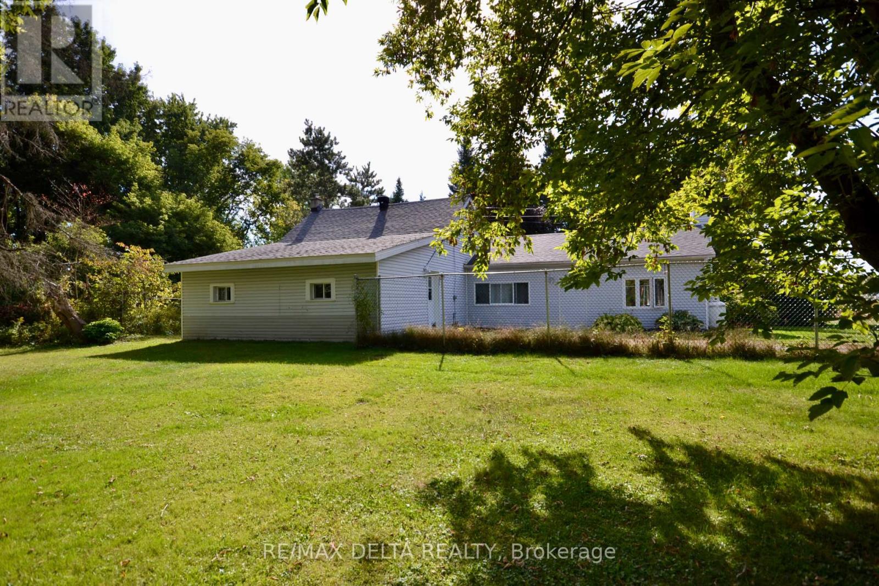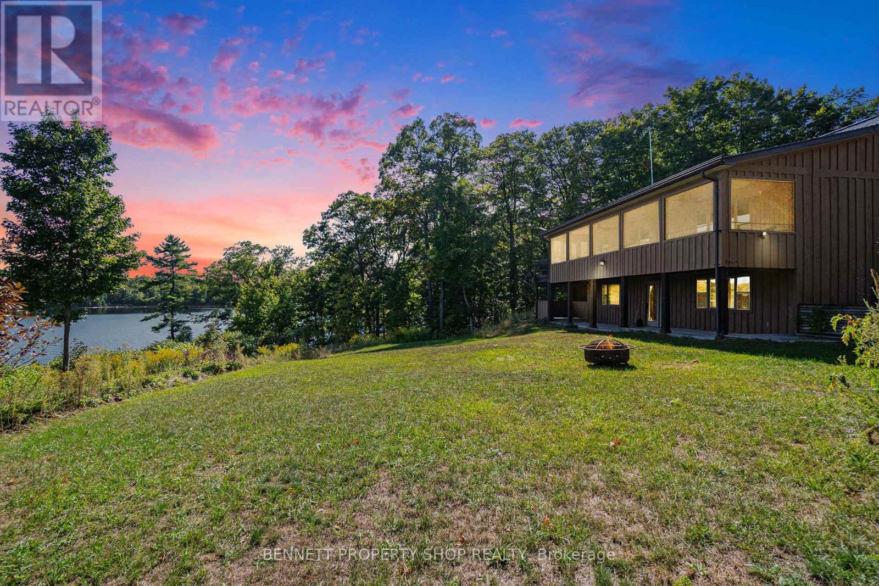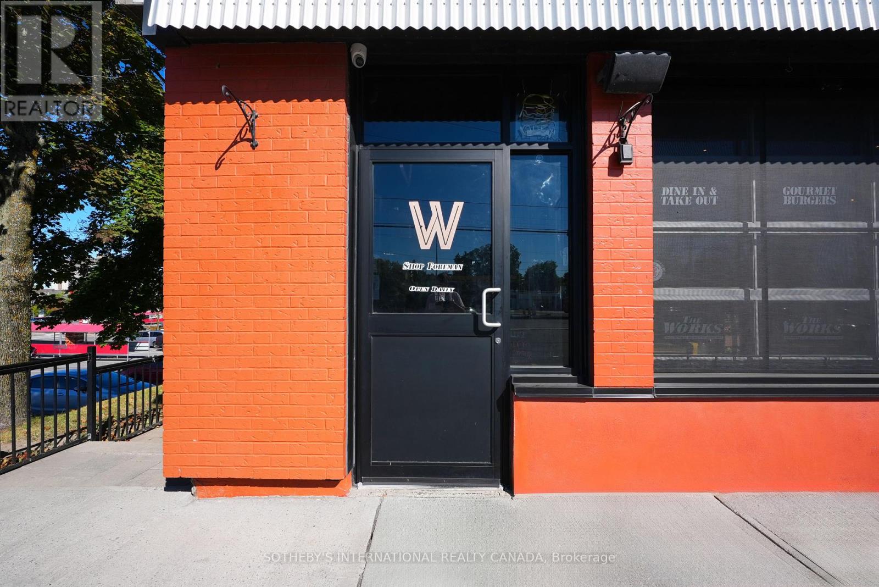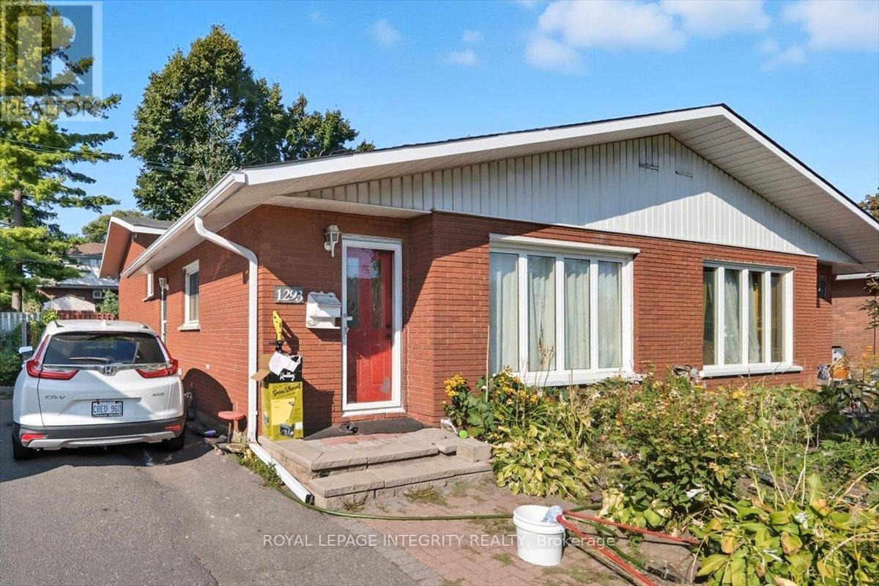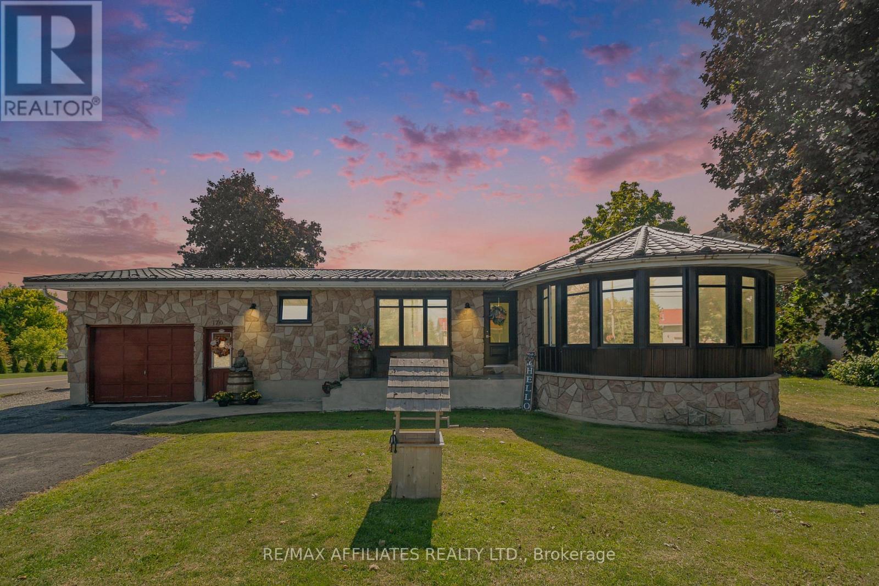Ottawa Listings
381 Huron Avenue S
Ottawa, Ontario
* NEW Photos* Exquisite in the West Civic! Where timeless elegance meets fashionable contemporary in the remarkable hands of 2H Interior Design! Step inside this gorgeous Tudor-inspired Centre-Hall-designed residence on treasured Huron Avenue South, accented with natural stone, decorative half timber and stucco, and transformed by a stunning 2 storey addition in 2011. Experience lavishly sized formal rooms that create a powerful "First Impression". Notice the wonderful flow of the main floor circling through the Living-Greatroom-Kitchen, winding back to the beautiful dining room, passing the expresso/wine station & the pretty guest bath. Linger in the Kitchen, admiring the impeccable design focussed around an Island of a size meant for gathering. Savour the stone countertops, the custom millwork & cabinetry including the beautiful buffet and striking range hood, the premium appliances, the surplus of windows, the magnificent light. Be drawn to the Montigo fireplace, w/ architectural flame, that anchors the stylish family room. On sunny days, let the deck, the pergola, and the privacy of leafy gardens tempt you outside. Up the central staircase are 4 bedrooms. The secluded primary is impressively large and privileged to house not only a luxurious 5 piece ensuite bath, but also a custom designed walk-in closet. Of the other bedrooms, one is discretely placed to make it the perfect choice for office/guest room. Delight in the main bath on this floor, renovated in 2017, and a dream in white-on-white. + + Discover the surprise of a staircase to the 3rd floor! Descend to the lower level where the living expands to include a home office, a gym, and a 4th bath. And, not to be missed, conveniently located at the side door, is the mudroom that everyone wants. Outside, the streetscape is striking, the schools prized, the location dynamic...an easy run to shops and parks, two blocks to the vast Experimental Farm, and the NCC's signature Island Park Drive. Come...be enchanted (id:19720)
Coldwell Banker First Ottawa Realty
93 Water Street E
Centre Wellington, Ontario
Amazing Elora Location, Location! Lovely 5 Bed 2 Bath Raised Bungalow on very large mature treed & landscaped lot. This great property is right across the street from the Grand River, amongst multi-million dollar homes. Featuring 3 bdrms on Main Level & Separate Entrance into Finished Lower Level with another 2 Bdrms and 3 pc. Bath, plus large bright Family Room. Only 8 min walk into Gorgeous downtown Elora; numerous artisan shops, boutiques, galleries & fabulous restaurants. Walk across street for walking bridge over Grand River, then into quaint Bissell Park. A naturalist's haven - close to Cataract Trail, Elora Gorge & other fab hiking spots. Quick 22 min drive to Guelph, 7 mins to Fergus & an Easy 25-30 mins to KW. The finished lower level presents the perfect opportunity to accommodate other family members, extra living or working space. Multi-purpose uses with plenty of $$ potential. Plenty storage in lower level & Bdrm 5 comes with full wall of cabinets. Bdrm 4 used as Treatment space for overnight guests. Upgraded baths 2018 + Renovated lower level, also finished 2018. Main Level Renovated bath also has in-floor heated porcelain tiles. Lumitron remote-controlled lighting in LR, and LED touch-screen mirrors in both baths. All Stainless Steel appliances & Gas Stove. Commercial-Grade Reverse Osmosis water filtration system in kitchen. An electric fireplace adds to the ambiance of this lovely home, as do large windows in LR & FR allowing in plenty of natural light. Enjoy a very large backyard - patio, seating areas - an Oasis - like having your own park. A plethora of perennials; mature trees: Maples, Norway Spruce, Pine, Lilacs, Lavender, Poppies, Rhubarb, Echinacea, Lilies, Hostas, Ferns, Hydrangeas, Japanese Maple, Pollinator gardens, and an abundance of Raspberries. Take advantage of this awesome opportunity to make this your Forever Home! (id:19720)
Comfree
3383 Champlain Street
Clarence-Rockland, Ontario
Unique 20+ acres property in a country setting a true hobbyist oasis. Private 3 bedroom home with 2 full bathrooms, spacious galley style kitchen with plenty of cabinetry, separate dining with sitting area overlooking the large fenced yard, bright family room with 10ft ceiling lots of windows and gas stove, spacious primary bedroom with large walk in closet w/built in cabinets, second good size bedroom on the main, lovely updated 3 pcs bath, second level boast a sitting area, third bedroom, large 3 pcs bath great for a teenage retreat, attached garage converted /laundry, mud room, many updates throughout the years, there is a 2000 square ft outbuilding has epoxy floors, metal roof, bright office with , combined kitchen/bath/laundry area, furnace, A/C, hwt, freshly painted and parking area, old barn on property in need of repairs(2000 SQ FT of usable space)15 acres of cultivated farmland, limitless opportunities awaits with income potential, close to all amenities, schools, grocery store, church and more. Contact me today for your private viewing (id:19720)
RE/MAX Delta Realty
6078 Rivercrest Drive
Ottawa, Ontario
Welcome to this charming single-family detached home in the heart of Chapel Hill, perfectly situated on a quiet street with a private backyard retreat. Featuring a one-car garage with inside access, this property is ideal for families and first-time buyers alike. The main level offers a bright and inviting living space complete with a galley-style kitchen, dining area, and a cozy living room highlighted by a wood-burning fireplace. A convenient side-door entry provides easy access to the fully fenced backyard, where you'll find a wooden deck, storage shed, mature trees, and lush greenspace perfect for entertaining or relaxing in privacy. Upstairs you'll find three generously sized bedrooms including a spacious primary suite with its own 2-piece ensuite bath. The finished basement extends the living space with a versatile recreation room, an additional den or office, a full bathroom, and a kitchenette, making it ideal for guests, hobbies, or multi-generational living. Chapel Hill is one of Orleans' most desirable neighbourhoods, known for its family-friendly atmosphere and abundance of amenities: Walking paths, schools and parks. Everyday essentials are also close at hand with Place d'Orléans Shopping Centre, grocery stores, restaurants, coffee shops, gyms, and the upcoming LRT station just a short drive away. This lovely detached home is in a welcoming community that blends natural beauty with urban convenience. 24 hour irrevocable on all offers. (id:19720)
RE/MAX Hallmark Realty Group
250 Horne Lake Road
Lanark Highlands, Ontario
Just one hour from Ottawa, discover a 4-season waterfront home that feels like your own slice of Canadian paradise with owned shoreline on private Horne Lake. Breathtaking views in every direction, quiet woods, open sky and the call of the loons create a setting of pure peace and natural beauty. This bungalow is designed for comfort and connection with nature. Whether it's a regular workday or a vacation day, enjoy the open-plan layout of kitchen/living /dining area, the large windows, wraparound deck and a full-width screened porch overlooking the lake. Two bedrooms and a full bathroom complete this warm, welcoming level. The lower level features a walkout to a covered patio and the front lawn, a spacious living area with a wood stove, wet bar, full bathroom, guest bedroom, and laundry. With two spacious levels, there's great potential here for multi-family living or for making some extra income with vacation rentals. This is a true 4-season home. Step outside and embrace the lifestyle - swim or paddle from your own dock, explore winding trails through the forest, or simply relax by the water's edge where there's room for a picnic table, lawn chairs, and an afternoon in the sun. In winter, snowmobiling, cross-country skiing and snowshoeing make this the perfect year-round escape. For hobbies, storage, or projects, the detached garage is a dream - two insulated bays, one heated and ready to serve as a workshop, plus an attached double carport for vehicles, boats & recreational toys. At 250 Horne Lake Road, every season brings new opportunities to relax, explore, and enjoy. This is more than a property - its a lifestyle. (id:19720)
Bennett Property Shop Realty
2525 Bank Street
Ottawa, Ontario
Here is your chance to own a thriving, award-winning franchise that's been delighting customers since 2001. The Works, Craft Burgers & Beer is now available in one of Ottawa's busiest and most desirable areas just minutes from Hunt Club, South Keys, and Findlay Creek. Situated in a high-traffic plaza directly off Bank Street, this premium 2,050 sq. ft. restaurant features seating for 50 guests, an inviting patio, abundant natural light, and free parking. The space comes fully equipped with a chefs production kitchen designed to handle peak rushes with ease, along with an extensive list of top-of-the-line equipment all included in the sale. Highlights include: Turnkey opportunity in a sought-after franchise system with excellent brand recognition and support. Favorable lease: $7,046.02/month, with 3 years remaining plus two extendable 5-yearterms. Liquor license and patio, maximizing both day and evening business. Strong visibility with signage on both the building and the pylon. Comprehensive training and ongoing support from head office, ensuring an easy transition for new owners. This is a beautifully maintained, must-see restaurant with all the bells and whistles-offered at a price point rarely seen in todays market. An excellent performer in a prime location, this business is ready for its next owner to step in and continue its success. Business-only sale. (id:19720)
Sotheby's International Realty Canada
2180 Lenester Avenue
Ottawa, Ontario
Welcome to this mega bright & beautifully updated 4 bedroom, 2 bathroom split-level in the heart of Glabar Park! WOW! Renovated throughout in 2018 and freshly painted in 2025, this home blends modern style with everyday comfort. The open-concept main floor features massive windows, with blinds! Open concept flow from living and dining areas that seamlessly connect into a stylish kitchen. Complete with a built-in island, upgraded quartz countertops, custom built-in wall oven, cooktop, microwave, fridge, and dishwasher perfect for entertaining or family gatherings.The primary bedroom offers upgraded closets (2018), while additional bedrooms provide flexible space for kids, family/guests, or double home offices! Bathrooms have been tastefully modernized with custom finishes, and smart-home upgrades add convenience, including roofline and flood smart lights, an irrigation system, and a smart lock on the front door. A Tesla EV charging station (installed in 2024) is an added bonus for eco-conscious buyers. Gorgeous backyard with a spacious deck, hedges, and shed ideal for relaxing, gardening, or entertaining. Additional tool shop & storage in furnace room & under the stairs!! Major systems have been well maintained: roof (2018), AC (2015), furnace (2006), and HWT (2018). Located just minutes from Carlingwood Shopping Centre, the highway, top-rated schools, parks, and public transit, this home offers the perfect balance of suburban charm and urban convenience. Book your showing today! (id:19720)
RE/MAX Hallmark Realty Group
1293 Maitland Avenue
Ottawa, Ontario
Welcome to 1293 Maitland Avenue! This charming and tastefully updated 3-bedroom, 2-bathroom all-brick back split with a 2-car driveway is move-in ready and ideally located close to all amenities. The inviting main floor features an open concept layout with hardwood floors flowing through the spacious living and dining areas. The updated kitchen offers granite countertops, tile flooring, abundant cabinetry, and a cozy eat-in area. Upstairs, hardwood floors continue into the primary bedroom, along with two additional bedrooms and a full bathroom. The fully finished lower level boasts a large family room complete with gas fireplace and pot lights, as well as a full bathroom with a relaxing whirlpool tub. Step outside to the private, fenced backyard with storage shed - perfect for entertaining or enjoying quiet time. With quick possession available and easy access to shopping, schools, parks, and transit, this home is a must-see! Book your showing today. (id:19720)
Royal LePage Integrity Realty
43 Bluegrass Drive
Ottawa, Ontario
OPEN HOUSE 2PM-4PM SATURDAY SEPTEMBER 20. Back on the market and ready for its next chapter! Welcome to this beautiful 2-storey detached home nestled in the quiet, sought-after family neighbourhood of Bridlewood, Kanata. Bright and spacious, this home features 3 bedrooms, 2.5 bathrooms, and a fully fenced, private backyard perfect for family living. Prepare to be wowed by the jaw-dropping living room showcasing 14 foot ceilings and wall-to-wall windows that flood the space with natural light. Cozy up in the colder months by the gas fireplace in this stunning space. The main floor also features a bonus family room, a formal dining room, a conveniently located powder room and a large eat-in kitchen with stainless-steel appliances. Upstairs, the spacious primary bedroom offers 2 closets leading to a private 3-piece ensuite. Youll also find two additional well-sized bedrooms and a full 3-piece main bath. The finished lower level includes a bright rec room with a large window, laundry area, and an impressively large storage area with potential to expand the living space. Step outside to a generous backyard featuring a beautiful deck, mature tree, and plenty of room for the family to grow and play. Just a short walk to schools and parks, and minutes to major grocery stores, restaurants, gyms, and Highway 417, this home offers the perfect blend of comfort, space, and convenience. Dont miss your chance to call this Bridlewood gem home! (id:19720)
RE/MAX Affiliates Realty
132 Lynn Valley Terrace
Ottawa, Ontario
OPEN HOUSE Sep 21, 2-4pm. From the very first glance, this 3 bedroom home captivates with its striking entrance and decorative glass door, opening to an interior that could grace the pages of a magazine. Sun-filled spaces highlight every detail of the main floor, where the spacious living room takes center stage with a sleek gas fireplace and patio doors leading to your very own backyard retreat. The chef-inspired kitchen is a showpiece in itself, boasting loads of cabinetry, quartz countertops, a central island with sink, and gleaming stainless steel appliances. A modern 2-piece bath completes this level with style. Upstairs, indulge in your lavish primary suite with a spa-worthy 5-piece ensuite, while two additional bedrooms and a full 4-piece bath offer comfort and flexibility for family or guests. The fully finished lower level raises the bar with a trendy wood-accent wall in the rec room, a private office space, and a sleek 3-piece bath, ideal for work, play, or hosting. Step outside to your landscaped, fully fenced yard, where a private patio and gazebo create the perfect setting for unforgettable evenings under the stars, all complemented by the convenience of a double garage. Elegant, functional, and unforgettable this gem won't stay on the market for long! (id:19720)
Exit Realty Matrix
1 Northview Road
Ottawa, Ontario
Welcome to this beautifully maintained large family home offering over 2,500 sq ft of living space, on a corner lot! Located in the desirable, family-friendly neighborhood, of Skyline, this home is the perfect blend of classic charm and modern convenience. Upstairs, you'll find 5 spacious bedrooms, including a massive primary suite featuring a walk-in closet and a private ensuite bathroom a true retreat at the end of the day. Every bedroom offers generous proportions, making this ideal for larger families or those in need of home office or guest space.The main level boasts a large open-concept kitchen, perfect for entertaining, along with multiple living and dining areas to suit your lifestyle. A standout feature is the 4-season sunroom, filled with natural light and offering year-round comfort great for relaxing, reading, or enjoying your morning coffee.Step outside to a fully fenced backyard, complete with a deck, gazebo, and plenty of space for entertaining, gardening, or play. The finished basement adds even more versatility, featuring a cozy rec room, a sauna with shower, and ample storage ideal for unwinding or hosting guests. (id:19720)
RE/MAX Hallmark Realty Group
170 Rue Principale Road
The Nation, Ontario
Welcome to this beautifully renovated bungalow in the heart of St-Albert! The main floor offers a bright and functional layout featuring a cozy living room with a whitewashed stone fireplace, an inviting dining area, and a modern kitchen with ample cabinetry and style. A spacious primary bedroom includes a private 3-piece ensuite and a generous walk-in closet. Also on the main level, a 4-piece bathroom on the main level, and separate laundry room with a patio walking out to a beautiful backyard. Step outside and enjoy the impressive backyard retreat! A fenced yard with a large cement slab patio is ideal for gatherings, complete with a charming gazebo, a storage shed, and a second garage featuring a unique sunroom extension perfect as a hobby room or relaxing space. The fully finished basement is perfect for extended family or guests, offering 2 bedrooms, a 3-piece bathroom, a second kitchen, and a large family room, which could be in a law suite. This move-in-ready bungalow blends modern updates with versatile living options and an outdoor space designed for enjoyment. (id:19720)
RE/MAX Affiliates Realty Ltd.


