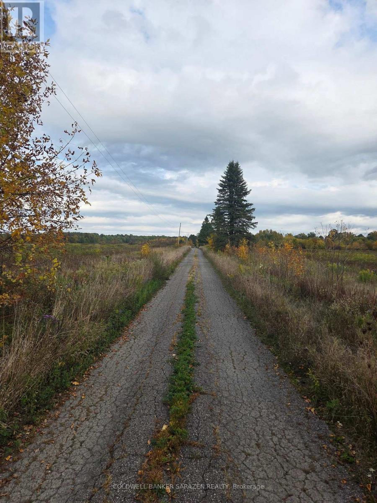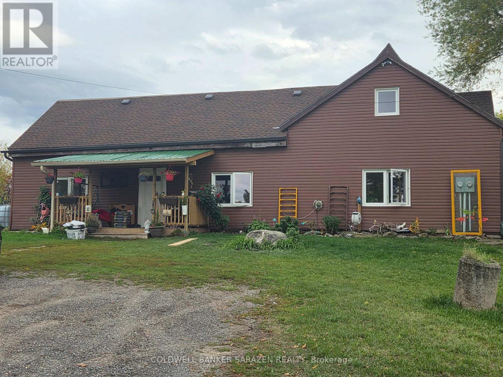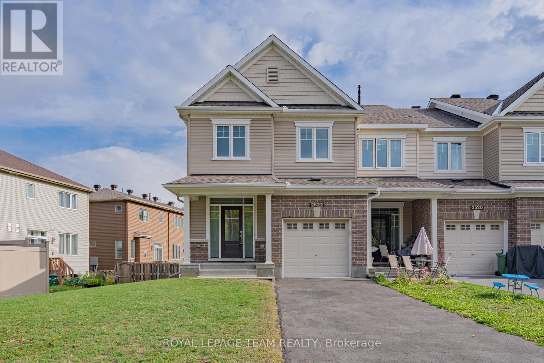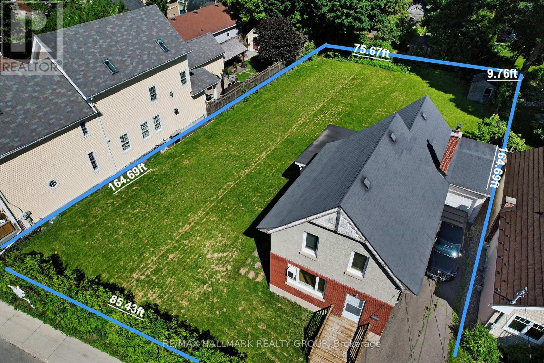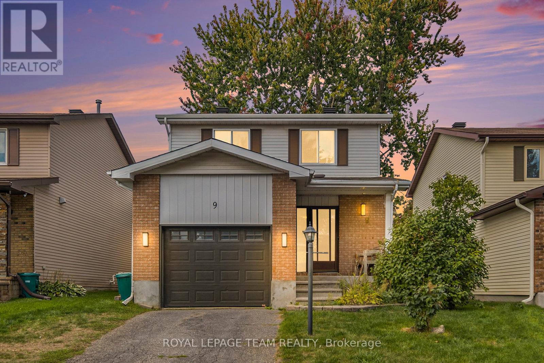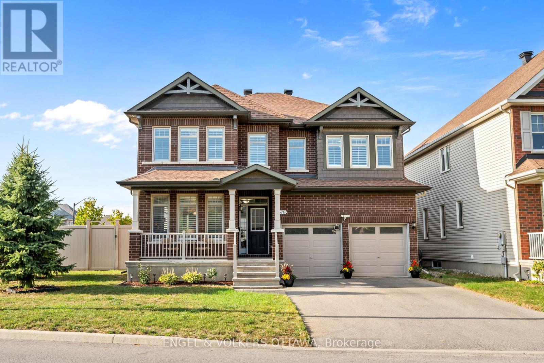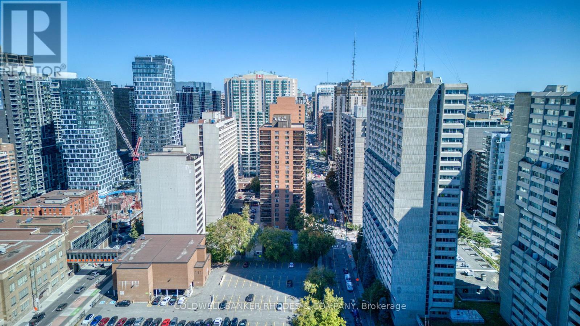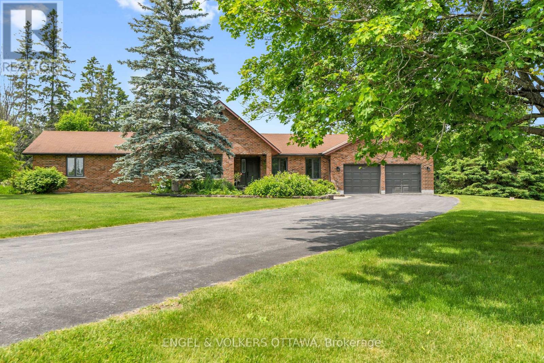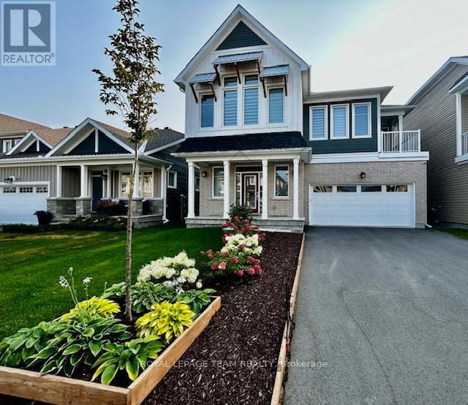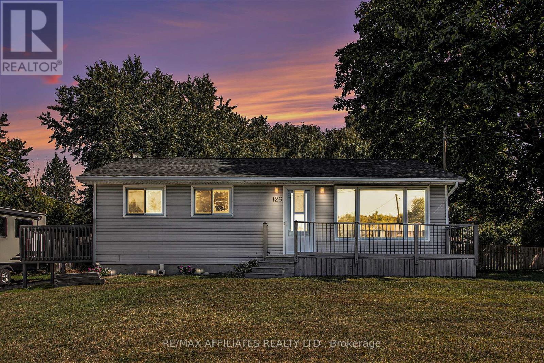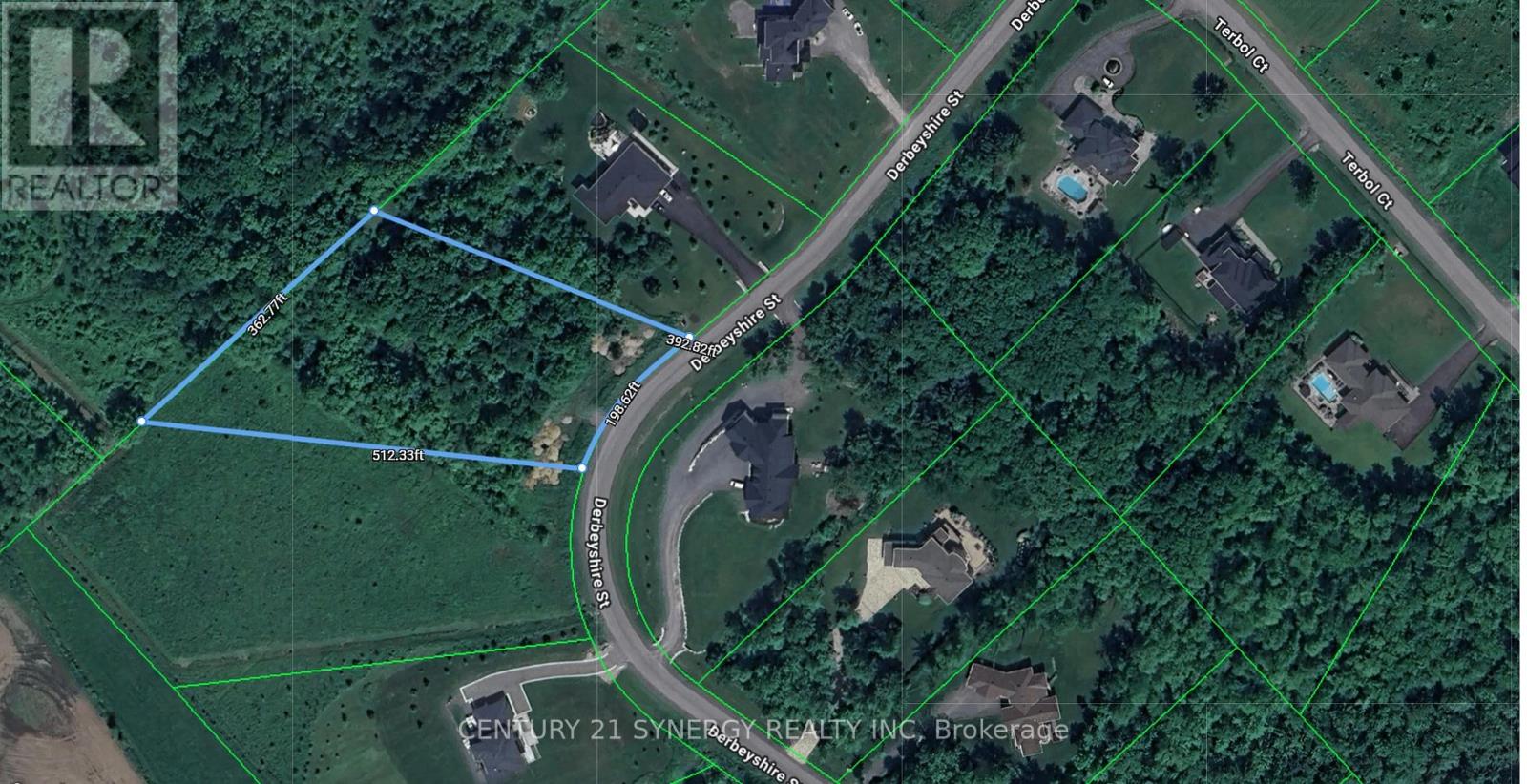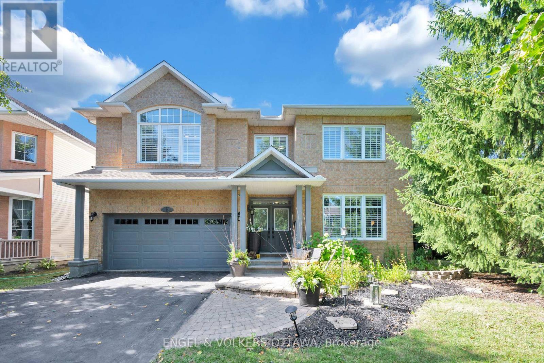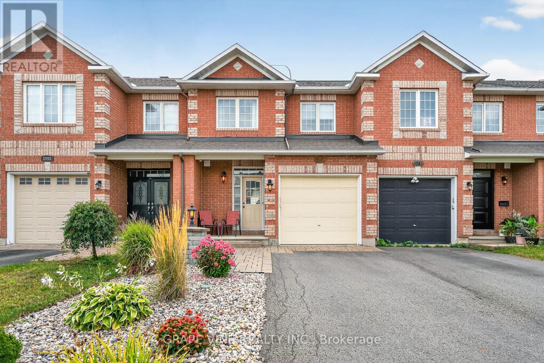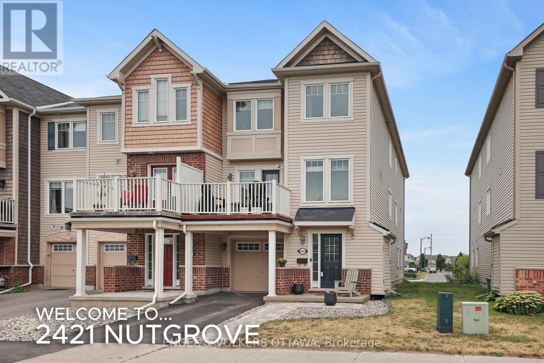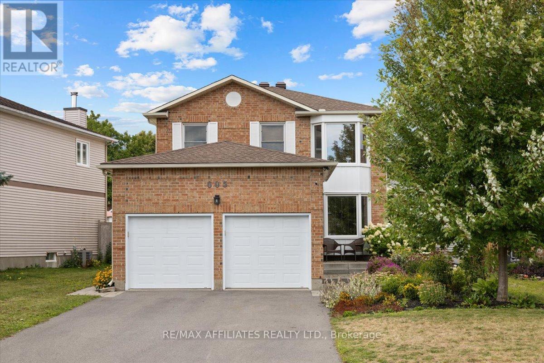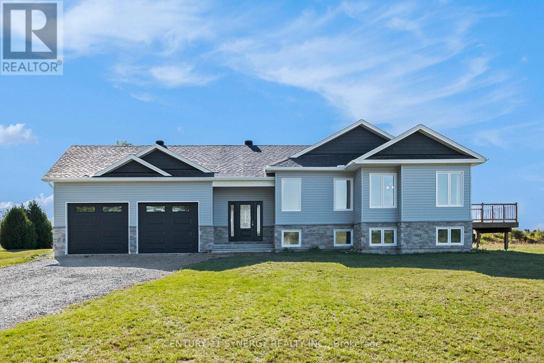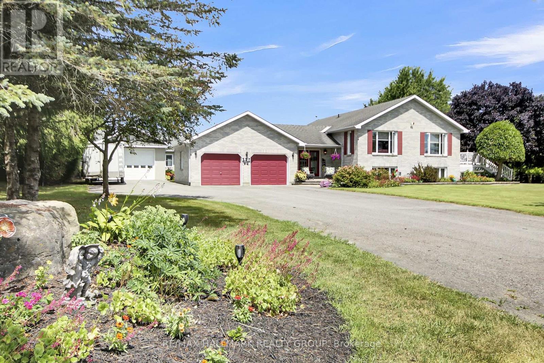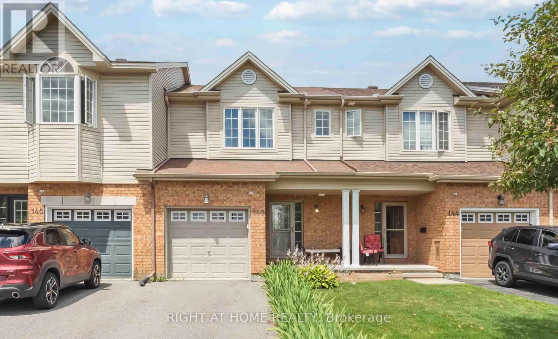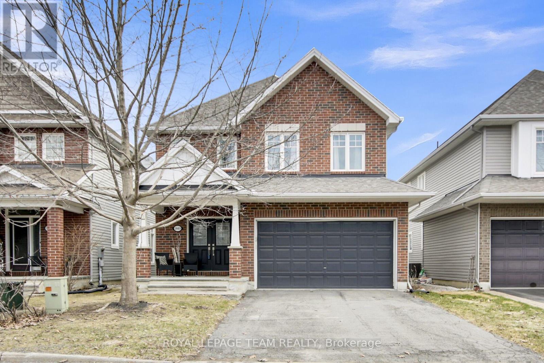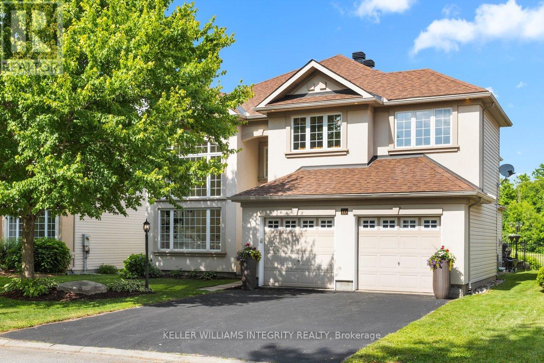Ottawa Listings
5907 Second Line Road E
Ottawa, Ontario
Featuring 109 acres w/an Executive Custom Built 4 Bedroom & 4 Bathroom Bungalow, w/ a cement inground pool & tennis court. 2 large outbuildings, 32X48 heated carriage house w/2 pc bath & furnace. Barn 40'X80'. Entertainment size Bungalow with lots of potential. Large kitchen w/eating area leads to the family room w/sunken seating area, a fireplace & bar. The Dinning room features a butler pantry & wine cellar. The living room w/a wood fireplace and access to the library. Walk through the 38' atrium to the 4 bedrooms & enjoy views of the pool, screened porch and 3rd fireplace. House is leased at $4500 per month, tenants pays all utilities. Please allow 24 on all showings. (id:19720)
Coldwell Banker Sarazen Realty
12187 County Road 3 Road W
North Dundas, Ontario
OPEN HOUSE WEDNESDAY, OCT. 1ST 4-6PM. Welcome to this beautiful 3+1 bedrooms bungalow that offers both comfort and functionality for families, professionals, and downsizers alike. Sitting on 1.90 acres, this property offers plenty of yard space for gardening, entertaining, or relaxing outdoors. The heart of this home is the completely renovated kitchen, designed with both style and function in mind with the bright and airy flow into the living and dining areas. The centre island offers excellent workspace for meal prep, complemented by abundant cabinetry and sleek stainless steel appliances.The custom coffee bar is perfect for morning routines and doubles as additional storage and pantry space. The spacious living room showcases beautiful hardwood flooring and offers the perfect setting for relaxing.There are three bedrooms located on the main floor including a primary suite with a private 2-piece ensuite for added convenience. The additional full bathroom has been tastefully updated, serving the remaining bedrooms and guests with ease. The finished basement extends the living space with a versatile fourth bedroom that can also serve as a home office, gym, or hobby room. Theres plenty of additional space downstairs for a recreation room, storage, or future customization to suit your lifestyle. Oversized heated garage (16x32) with built in storage, Barn / out building (28 x 65) with loft. Enjoy the summer days relaxing in your front screened porch and your 3 season back screen porch. This property is perfect for evenings by the bonfire, hosting friends, tending to the garden, or simply relaxing while watching the sunset.This home is ideally situated in a family-friendly neighborhood, close to schools, parks, shopping, and essential amenities. Don't miss it, book your private viewing today. (id:19720)
Exit Realty Matrix
1902-1947 River Road
Ottawa, Ontario
Future development site. Superb potential in very desirable area, featuring 179.8 acres on River Road, near the town of Manotick. Property located on River Rd, 5 KM South of Mitch Owens Rd & 2 KM South of Rideau Forest subdivision on River Rd & across Kelly's Landing. Property includes water access. Lot size 2000' feet frontage X 4000' feet depth, road frontage on River Rd 1200' feet. Asking Price is based on $19,000.00 per acre. Survey on file. (id:19720)
Coldwell Banker Sarazen Realty
2522 Waterlilly Way
Ottawa, Ontario
Sun-filled end-unit townhome in Barrhaven's sought-after Heritage Park blends space, light, and everyday convenience with a smart two-storey family layout and a prime commuter-friendly setting. Set on a wider end lot with extra side exposure and south-facing frontage, it greets you with tidy curb appeal, an attached garage plus driveway parking for a total of three vehicles, and low-maintenance municipal services. Inside, the bright open-concept main level connects living, dining, and kitchen across gleaming hardwood, creating effortless flow for weeknights and weekend entertaining; expansive windows pull in natural light, while the cook-friendly kitchen provides ample cabinetry, generous prep surfaces, and clear sightlines so you never miss the conversation. Upstairs, the private bedroom level is anchored by a tranquil primary retreat with a stylish 4-piece ensuite and good closet storage; 2 additional bedrooms are well proportioned for kids, guests, or a home office, and a well-appointed main bath keeps mornings moving. Every day practicality shines with 2nd-level laundry - no more hauling baskets - and efficient forced-air gas heating paired with central air for year-round comfort. The lower level expands your options with a finished recreation area ideal for a media lounge, playroom, gym, or hobby space, plus handy storage for seasonal gear. Outdoors, the rear yard balances low maintenance with room to breathe - perfect for summer barbecues, raised planters, or an easy-care pet zone, while the end-unit position enhances privacy and daylight. Beyond the doorstep, life is turnkey: stroll to neighbourhood parks and pathways, reputable schools, and everyday shopping; hop onto Chapman Mills and Strandherd for quick errands; or reach Highway 416 in minutes for smooth city-wide access. With public transit close by and community amenities at your fingertips, this move-in-ready home delivers Barrhaven living at its best. (id:19720)
Royal LePage Team Realty
67 Springhurst Avenue
Ottawa, Ontario
Exceptional Development Opportunity in Ottawa East You won't find a better location for your next project. This prime 14,124+ sq. ft. lot offers an impressive 85 frontage and 165 depth just steps from the Rideau River, the Rideau Canal, and the new Main Street Promenade. Enjoy unbeatable walkability with shops, dining, schools, and leisure pathways right at your doorstep. Zoning allows for a variety of building options, including Singles bungalows, towns, duplexes, or triplexes (56 potential units) Stacked towns front-to-back semi-detached designs (space for up to 8 units) multi-family configurations flexible layouts to suit demand All services are located at the front of the property: natural gas, hydro, water, and sewer. The lot fronts onto a paved, one-way street, providing convenient access. A small minor variance could unlock the property's full potential. The existing brick 2-storey dwelling offers income potential while development plans are being processed. With a bit of TLC, it can serve as modest accommodation until redevelopment begins. The seller is also willing to assist with financing and applications on an acceptable offer with a solid development plan. Attachments include Clear soil test results, plans for optional designs, Aerial drone views (links provided). A rare offering in one of Ottawa's most desirable neighbourhoods ideal for builders, developers, and visionaries alike. (id:19720)
RE/MAX Hallmark Realty Group
9 Glacier Street S
Ottawa, Ontario
This lovely 3 Bedroom 2 Bath home is ideally located in the heart of Barrhaven. It offers a great opportunity for the right Buyer. This home radiates warmth throughout and provides comfortable and inviting space for families and investors alike. A wonderful place to raise your family and a great home for entertaining. One of the standout feature is the covered deck, perfect for relaxing year round, overlooking a a private backyard with no rear neighbors. The property backs directly onto serene green space and walking paths offering a rare combination of privacy and natural beauty. ** This is a linked property.** (id:19720)
Royal LePage Team Realty
379 Ardmore Street
Ottawa, Ontario
Welcome to 379 Ardmore Street! This meticulously maintained Westbrook model by Richcraft is for sale by the original owners. Flooded with upgrades including wainscotting, crown moulding, california shutters on each window and updated lighting - this home is a showstopper! Located on a premium corner with Western exposure that allows for afternoon sunlight to flood through. Approx. 3475 sqft of living space plus a finished basement there is room for a growing or multi-generational family. The gourmet kitchen features granite countertops, stainless steel appliances with gas stove hookup, a walk-in pantry and servery making it an entertainers dream. Host holidays dinners in your formal dining room, or everyday meals in the breakfast nook. Off of the kitchen is a spacious family room with gas fireplace. The main floor den can be used as an office or bedroom with a full bathroom beside. Upstairs boasts 4 large bedrooms each with it's own access to an en-suite bathroom and walk-in closet. The primary bedroom offers a luxury en-suite with a soaker tub, glass shower and double vanity sink. The basement has been fully finished with a 890 sqft of living space and with an optional 6th bedroom. Perfect for movie nights, a home gym or play area. Enjoy summer nights in your fenced in backyard and cooking with your gas BBQ. Fantastic location surrounded by highly rated schools and minutes to transit, parks and everyday conveniences. OPEN HOUSE SUNDAY OCTOBER 5TH FROM 2-4PM! (id:19720)
Engel & Volkers Ottawa
301 - 475 Laurier Avenue W
Ottawa, Ontario
Photos have been virtually staged. Move-in Ready! More than just a paint job, this apartment had the old style popcorn ceilings removed, the hardwood parquet finished, added an IKEA kitchen with new appliances and renovated the bathroom! Definitely a contemporary feel to this affordable 2 bedroom apartment. The combined Living /Dining rooms are 15'7" x 15'4" with a large 19' balcony. There is a bonus storage room in the apartment too. The location is so convenient - walk to the Nanny Goat Hill Community Gardens, Food Basics just opened, Parliament Hill, Light Rail at Lyon Station, restaurants and shops on Sparks Street and more nearby. (id:19720)
Coldwell Banker Rhodes & Company
5233 Mclean Crescent
Ottawa, Ontario
Welcome to 5233 Mclean Crescent! This is a rare opportunity to own a 1900+sqft custom bungalow with a double car garage in the exclusive neighbourhood of Manotick Island. Located on just under 0.5 an acre with lush gardens and a large deck with a hot tub and gazebo - this home is perfect for entertaining. The backyard offers direct South-Western exposure with lots of space for an in ground pool. The main level is perfectly laid out with living and dining on one side, and bedrooms on the other. The updated kitchen (2008) offers a gas stove, tons of cupboard space and stainless steel appliances. Off the kitchen is a formal dining room, and living room with a garden view. There is also a bonus family room with a gas fireplace and sliding patio door leading to the backyard. The bedrooms are located in a separate wing of the home. The primary has a walk-in closet and en-suite bathroom. Both of the other rooms are a good size with their own full bathroom off the hallway. Huge unfinished basement offering endless potential for a growing family with a bedroom or office already framed. Double car garage with EV charger and built in storage. Fantastic, low turnover neighbourhood with tons of amenities nearby including Manotick's best dog park (David Bartlett Park), Walking trails, Parks, Top restaurants and highly rated schools. Water system (2024), Partial Roof Re-Done (2023). (id:19720)
Engel & Volkers Ottawa
102 Delaney Drive
Ottawa, Ontario
A handsome all-brick bungalow with nearly 500 feet of frontage, just minutes from Hwy 17 and the village of Almonte. Spacious and well laid out, it features a vaulted family room with a stunning fireplace and mantle, and generously sized bedrooms. The rear of the home is filled with afternoon light from large windows overlooking the gardens, newer saltwater pool (2022), and the 5-acre lot with three outbuildings and a summer cabana for poolside entertaining. A hot tub off the primary bedroom deck offers a private retreat. In winter, enjoy snowshoeing and snowmobiling across the acreage. The kitchen is designed for function, with two refrigerators and ample prep space, while the breakfast area provides sight lines to the family room and overlooks the pool through a bay window. A large formal dining room is ideal for entertaining. The lower level features a sports club with a full bar, games area, and gas fireplace. The living room/den serves as a 4th bedroom or home office.Additional unfinished space offers storage and workshop potential. The home is equipped with a new well, pressure tank, full duct cleaning,- all updated in 2021. Septic was pumped June 2025; inspection in spring 2025 indicates several more years of life with proper maintenance. Roof and mechanicals updated in 2018, interlock landscaping in 2017, granite counters and backsplash in 2020, ensuite and hardwood floors in 2019. Interior repainted in 2025. Upgraded main bath in Spring 2025. (id:19720)
Engel & Volkers Ottawa
248 Pursuit Terrace
Ottawa, Ontario
Open House October 4th 2-4. Upgraded stunning 4 bedroom home with generous size open concept upper level vaulted ceiling loft. Approximately 4000sqft including basement as per builder's plans attached which may size may vary depending on the elevation and builder specs. You will also enjoy the main level office/den. No rear neighbours. Spacious gourmet kitchen with large island, eat in area, gas stove, fashionable backsplash, double sink with vegetable spray & walkin pantry. Elegant swing doors with transom window in the kitchen instead of sliding patio doors. Upper & main level showcase 9' ceilings. Most doors are 8' tall on main and upper level. Finished basement with full bathroom for a total total of 4 full bathrooms in addition to a powder room. Generous size living room with horizontal fireplace. Separate dining room to host your loved ones in style. Quartz counter tops in the kitchen & primary bathroom. Bright & Inviting home with large windows. Upgraded lighting & sensor lights in most closets. Spacious welcoming front foyer. Wainscoting & art panel. One of the secondary bedroom offers a private balcony. Upgraded wood staircase with metal spindles & hardwood floors on the main level, as well as some 12 x 24 tiles. Ultimate storage includes 6 walkin closets, 2 of them in the primary bedroom, one in the front foyer, one in the mudroom and one each in 2 of the secondary bedrooms. Mudroom adjacent to the insulated double garage w garage door opener. Practical central vacuum. Beautiful window blinds. Laundry connection options on upper or lower level with one set of washer & dryer. Ask for upgrades list, review link for additional pictures & videos. Some pictures virtually staged. (id:19720)
Royal LePage Team Realty
126 Maple Grove Road
The Nation, Ontario
Welcome to this cozy bungalow nestled in the desirable Forest Park neighbourhood of Embrun. The main floor features a bright living room with a warm fireplace, an updated kitchen with modern finishes, a full 4-piece bathroom, and 3 comfortable bedrooms. The finished basement offers incredible flexibility with a spacious family room, an additional bedroom, a 3-piece bathroom with walk-in shower, and a convenient laundry room. Step outside to enjoy the large fenced backyard, complete with a covered deck perfect for summer BBQs, family gatherings, or simply relaxing in your private outdoor retreat. This home combines comfort, functionality, and outdoor living, making it ideal for families, first-time buyers, or anyone seeking a welcoming place to call home. (Update includes : kitchen 2024, Basement washroom 2024) (id:19720)
RE/MAX Affiliates Realty Ltd.
124 Derbeyshire Street
Ottawa, Ontario
Rarely offered estate lot in one of Kanata North's most coveted locations. Cedar Hills subdivision is conveniently positioned with access from March road and Dunrobin road, minutes from shopping, schools and amenities. This premium lot cant get any better, full tree coverage, privacy, evening sun and has hydro and natural gas services at the lot line. With a Topographical survey on hand, just bring your plans and be ready to build your dream home this coming spring/summer! (id:19720)
Century 21 Synergy Realty Inc
5 Wynridge Place
Ottawa, Ontario
Welcome to 5 Wynridge Place in Kanata! Perfectly positioned on a premium corner lot - this home offers a rare opportunity to live on a quiet, low turnover street, while offering a resort-like backyard designed for entertaining. Featuring a private tree-lined, fully fenced backyard with a 36' in-ground saltwater pool surrounded by professional landscaping that includes mature gardens, interlocking, stamp concrete and a gas BBQ hookup. The main level impresses with hardwood flooring throughout, open concept living-dining and a bonus family room with a gas fireplace and 15' ceilings. Enjoy home cooking with upgraded stainless steel appliances that include a side by side fridge and freezer (2023), Samsung Induction Stove (2020), Bosch dishwasher (2020), a large island with granite countertops and a built-in banquette. The primary bedroom is located on a separate wing upstairs with a newly renovated 4-piece bathroom and a walk-in closet. The additional 3 bedrooms are a great size perfect for kids, guests and/or a home office, along with a renovated 3-piece bathroom with a double vanity sink (2024). Enjoy cozy movie nights in your finished basement with a built-in entertainment system and gas fireplace. Or, hit a workout with a separate space for a home gym! This dream home is move-in ready and waiting for its new owners. (id:19720)
Engel & Volkers Ottawa
1899 Arrowgrass Way
Ottawa, Ontario
Welcome to 1899 Arrowgrass Way in the heart of Notting Hill! This beautiful townhome offers a functional open-concept layout featuring gleaming hardwood floors, a cozy gas fireplace, and seamless flow between the living and dining areas, perfect for both everyday living and entertaining. The spacious primary bedroom includes a walk-in closet and private ensuite, while two additional bedrooms and a full bathroom provide space for family, guests, or a home office. The finished basement extends your living area with a versatile family room, ideal for recreation, a home gym, or movie nights, and added features such as a central vacuum system make daily life easier. Step outside to enjoy the fully fenced backyard with a lovely deck and the rare advantage of no rear neighbours, creating a private setting for summer barbecues or quiet mornings. With close proximity to schools, parks, restaurants, shops, transit, and amenities, this home offers the perfect balance of comfort, convenience, and location. (id:19720)
Royal LePage Integrity Realty
1704 - 340 Queen Street
Ottawa, Ontario
Here is your chance to live in Ottawa's ONLY residential address to be directly connected to the Light Rail Station (LRT). Not only would you live just above Lyon Station and a brand new Food Basics, but you are also just minutes to Parliament Hill, Tech Dog Park, Sparks Street, the upcoming Lebreton Flats Ottawa Senators Arena, Elgin Street, Rideau Centre, the future History Venue (coming in 2026), festivals, nightlife and so much more. Fantastic long-term investment opportunity! This meticulously maintained, owner occupied, 1 bedroom, 1 bathroom condo offers 665 sqft of functional living space + a 45sqft covered balcony. Enjoy views of the Ottawa River from your living room couch and gorgeous sunsets in the summer. Over $20,000 in upgrades including custom built-in closet storage, black hardware, pot lights and modern light fixtures, quartz countertops, LED fog proof bathroom mirror, upgraded tile and more. ALL FURNITURE INCLUDED with some pieces from Dala Decor. Luxury amenities throughout the building including a Fully Equipped Gym with a squat rack, Indoor heated pool, Meeting room, Lounge, Theatre Room, Outdoor Terrace with BBQs and 27/4 Concierge + Security. Incredible location and investment opportunity with millions being invested across the central core of Ottawa. Just bring your suitcase and enjoy! (id:19720)
Engel & Volkers Ottawa
1545 Demeter Street
Ottawa, Ontario
Welcome to 1545 Demeter St. This 3 bedroom 3 bathroom townhome was built by Valecraft. This home features maintenance free front and back yard with no rear neighbours. Open concept main floor features include gas fireplace, hardwood and tile flooring, updated kitchen with quartz countertops, large pantry and main floor powder room and a spacious dining room. Patio door leads to fenced backyard with beautiful patio and gas bbq hook up. Upper level includes laundry room, three spacious bedrooms and bathroom. Master bedroom has a walk in closet and 3 piece ensuite with walk in shower and custom vanity with marble countertop. Lower level has a spacious rec room with gas fireplace and engineered flooring. There is also a large storage room. Central Vac for added convenience. This home located within walking distance to trails, parks, schools, shopping and more. Roof 2019, new furnace Sept 2025 (id:19720)
Grape Vine Realty Inc.
2421 Nutgrove Avenue
Ottawa, Ontario
A bright light fillled end unit row in Half Moon Bay, steps to the park with great interior spaces. Unique to an end unit is the benefit of a side yard for extra outdoor living space and special attention has been made adding attractive interlocking pavers to compliment the partially covered driveway. Enjoy great storage and a functional laundry area on the first level with convenient interior garage access that is perfect for moving big items in and out, avoiding inclement weather. The second level is the main gathering space and is well designed for those who like to entertain with a dedicated dining area and a well planned island kitchen that features a bright breakfast area conveniently located in a window to enjoy the benefit of morning sun. Patio doors from the living room create a sunny space highlighting the freshly painted interior and the richly toned hardwood floors .Enjoy year round BBQing off the upper level deck that is just steps to the kitchen while also enjoying a respite spot to relax in afternoons listening to the birds overlooking the park.The upper level of this home is the family retreat with 3 bedrooms and a well proportioned main family bath making the "private quarters" function well with space to dedicate for a quiet office area and the option to have a guest bedroom while the primary is well scaled and features a walk in closet. The upper level is finished with cushy warm broadloom: perfect for cold winter mornings. This home is in a great family friendly neighbourhood, steps to the park, with easy access to shopping, and entertainment. Super space for new homeowners, those who are scaling up or even those who are right sizing, and it is further enhanced with its own private partially covered laneway for added convenience.A quick closing is available with an acceptable offer.Seller is replacing the first level tile prior to closing. (id:19720)
Engel & Volkers Ottawa
605 Falwyn Crescent
Ottawa, Ontario
Pride of ownership shines throughout this beautifully maintained 4-bedrm home in the family oriented neighbourhood of Fallingbrook. This home features a double-wide driveway w/ a front brick exterior & interlock walkway. Upon entry, tiled flooring, a powder room to the left, and direct access to the garage featuring 12-foot ceilings. The main floor offers a bright and inviting layout w/ elegant living & dining spaces, complete w/ hardwood flooring throughout. Theres also a private home office w/ a large 3-panel window, & a modern kitchen designed for both everyday living & entertaining featuring stainless steel appliances, granite & quartz countertops, custom cabinetry, & beautiful backsplash. French glass door leads to the private backyard w/ a covered deck, tall hedges for privacy, & a shed. The main floor also includes a natural gas fireplace in the living room & a laundry room w/ upgraded cabinetry for convenient storage & a hot & cold water sink. Upstairs, hardwood flooring continues through the generous-sized bedrooms, including a spacious primary suite w/ its own 3-piece ensuite. Three additional bedrooms complete the level two of which feature walk-in closets, a rare and highly functional detail. Outside, youll enjoy the sheltered deck & gazebo, perfect for relaxing or entertaining. The unfinished basement provides endless potential to create the space youve always envisioned. Ideally located within walking distance to many schools, parks, & amenities, this home truly offers everything you could ask for, and is ready for you to move into. 24hr irrevocable on all offer. (id:19720)
RE/MAX Affiliates Realty Ltd.
987 Matheson Drive
Montague, Ontario
Welcome to another beautiful home built by Smart Homes Ottawa Inc. 2+1 bedroom, 3-bathroom home that blends style, functionality, and comfort. Step through the double attached garage into a generous foyer featuring a double closet and access to both the fully finished lower level and the bright, open-concept main floor. Main Floor Highlights: Two spacious bedrooms, including a primary suite with a private 3-piece ensuite, A full 4-piece main bathroom. Sun-filled open-concept living space with plenty of windows and patio doors leading to a deck perfect for entertaining or relaxing. Well-appointed kitchen with a pantry closet for extra storage Lower Level Features: Expansive family-sized recreation room ideal for movie nights, games, or gatherings. Third bedroom with easy access to a full 4-piece bathroom Utility room and additional storage tucked under the foyer. This home offers the perfect balance of privacy and shared space, with thoughtful touches throughout. Whether you're a growing family, downsizing, or looking for a multi-generational setup, this property checks all the boxes. Seller is waiting for the registration of a 6 M Easement that is going to be to the West side of the house. (id:19720)
Century 21 Synergy Realty Inc.
1721 Carsonby Road E
Ottawa, Ontario
1721 Carsonby Road East Craftsman Bungalow Surrounded by Rolling CountrysideWelcome to this meticulously maintained all-brick craftsman bungalow, set amidst gentle slopes and beautiful rural landscapes. Combining timeless quality with modern comforts, this two-bedroom, one-and-a-half-bathroom home offers exceptional functionality and charm.An expansive entrance with a two-piece powder room leads into the open-concept main living area. The custom kitchen features a built-in oven, new cooktop, and microwave hood fan, seamlessly connecting to the dining and family room. Hardwood flooring, abundant natural light, and sweeping countryside views create an inviting space, with direct access to a spacious composite deck for outdoor living.The primary bedroom boasts a sizeable walk-in closet, outdoor entrance to enjoy a private jacuzzi enclosure designed with overhead protection while maintaining airflow and open views and shares a Jack & Jillstyle four-piece ensuite, ensuring both privacy and convenience.The lower level offers a large family room with a custom bar, perfect for entertaining, and a cozy propane fireplace. This level also includes a finished home office, an unfinished storage area plumbed for a future bathroom, and additional potential for customization. An insulated attached garage provides everyday convenience, while the impressive detached workshop measuring 17 x 53 and 69 x 29 combined offers propane heat, 100-amp electrical service, insulation, and additional wood stove heating, ideal for hobbyists or trades.Centrally located, this property is just 13 minutes to Kanata, 10 minutes to Barrhaven, and 10 minutes to Manotick, offering peaceful country living with quick access to city amenities. (id:19720)
RE/MAX Hallmark Realty Group
142 Lokoya Street
Ottawa, Ontario
Beautifully maintained 3-bedroom, 3-bathroom Freehold Townhome nestled in the highly popular Trailwest community of Kanata. Ideally located just steps from shopping, parks, schools, trails, and everyday amenities, this home offers both lifestyle and convenience. The main floor features hardwood floors and an open-concept living and dining area. The modern kitchen is sure to impress with its granite countertops, stainless steel appliances, and breakfast bar. Patio doors lead to a spacious deck and private backyard. Upstairs, you'll find a generous primary bedroom complete with a walk-in closet and a private en-suite. Two additional well-sized bedrooms and a full main bathroom make this home ideal for families or work-from-home setups. The fully finished lower level adds extra living space with a cozy family room and a convenient laundry area. Don't miss this fantastic opportunity to own a turnkey home in one of Kanata's most desirable neighbourhoods! (id:19720)
Right At Home Realty
2613 Half Moon Bay Road
Ottawa, Ontario
Open house Oct. 5th 2-4. Stunning 4 bedroom detached home in desirable community of Stonebridge. You will be impressed w the upscale renovations, upgrades & special features. Welcoming bright open concept greeting you in lovely front foyer w beautiful contemporary French doors leading to the convenient main level office. Remodeled kitchen w spacious island, pots & pans drawers, microwave hood fan, higher end Shaker style cabinet doors w UV protected finish, Cambria quartz counters w integrated soap dispenser, unique backsplash, large double sink & convenient touchless faucet. Separate eat in kitchen & dining room to host in style. Elegant living room w beautiful modernized gas fireplace. Renovated w modern design upper bathrooms providing superior finishes, faucets, toilets, unique tiles, plumbing improved to current code, mirrors, light fixtures. Main bathroom offers a quality upscale black framed & treated glass shower doors w flex opening for easier maintenance. Primary bathroom/ensuite provides higher end black framed & treated glass shower doors, the window has frosted glass for added privacy while letting sun shine through & offers a freestanding bath w comfort in mind. Upper level includes the primary bedroom offering a spacious closet & wall to wall storage cabinets in addition to 3 generous size bedrooms & the functional laundry room w sink & storage. Large landing could feature a desk/work area. Finished basement w family room, large storage & full bathroom. Multiple updated light fixtures to enhance ambiance. Builder Tamarack 2497 SQFT as per MPAC above grade. Total approx finished areas 2858 SQFT & double garage w 4 ext. parking spots subject to car size do your diligence for all sizes. Interlock front walkway. Fenced backyard w 2 stone sitting areas, deck & gazebo. Wonderful location close to amenities like a golf course, trails w pond, shopping & restaurants, parks, rec. center. Ask for upgrades list, review link for additional pictures & videos. (id:19720)
Royal LePage Team Realty
16 Blackshire Circle
Ottawa, Ontario
Open House Sat Oct 4, 2025. Welcome to this stunning 4+1 bedroom executive home in the prestigious Stonebridge golf course community, perfectly positioned to back onto the fairways with breathtaking golf course and ravine views. Step inside to a grand layout featuring soaring 2-storey ceilings in both the great room and formal living room, with walls of windows that flood the space with natural light and showcase the picturesque scenery. The open-concept kitchen and bright eating area also overlook the golf course, creating a serene setting for everyday living and entertaining. Enjoy formal occasions in the elegant dining room, and appreciate the convenience of a main floor powder room, laundry room, and den - ideal for working from home. Upstairs, the generous primary suite offers a tranquil retreat with spectacular views of the fairways, along with a 5 piece ensuite and walk-in closet. Three additional bedrooms and a main bath complete the upper level. The professionally finished basement features 9-foot ceilings with a media room, and rec room with pool table and bar for family nights at home. In addition, a new modern 3-piece bath with oversized glass shower, and a 5th bedroom area ideal for guests or extended family. All just minutes from shops, transit, parks, and Stonebridge trails along the scenic Jock River-this is golf course living at its finest. Updates include: Basement Bath 2025, Carpet 2025, HRV 2025, Many Rooms Painted 2025, HWT owned 2019, Furnace 2017, Roof 2016. Utilities: Hydro: approx 210/mth, Gas: Approx 109/mth , Water: Approx 90/mth. 24 hour irrevocable on all offers as per Form 244. Allow 2 hours for showings. (id:19720)
Royal LePage Integrity Realty


