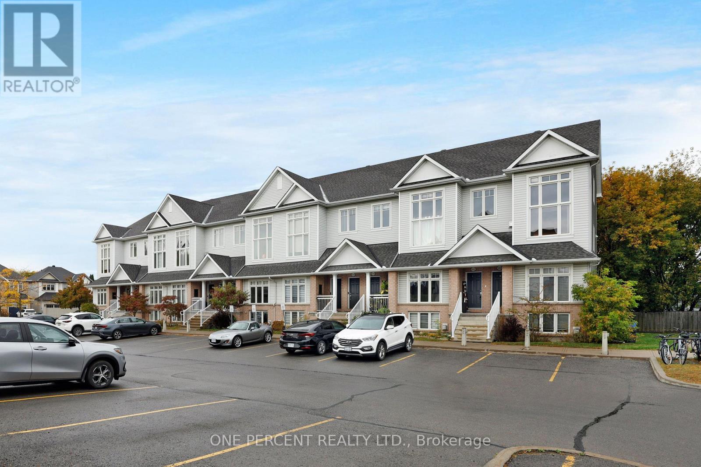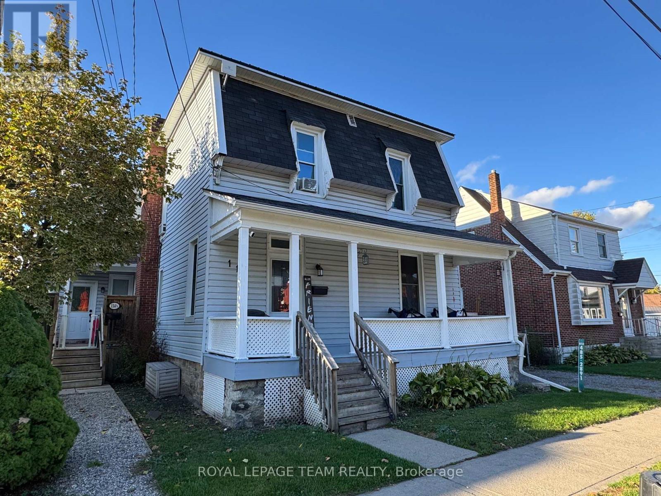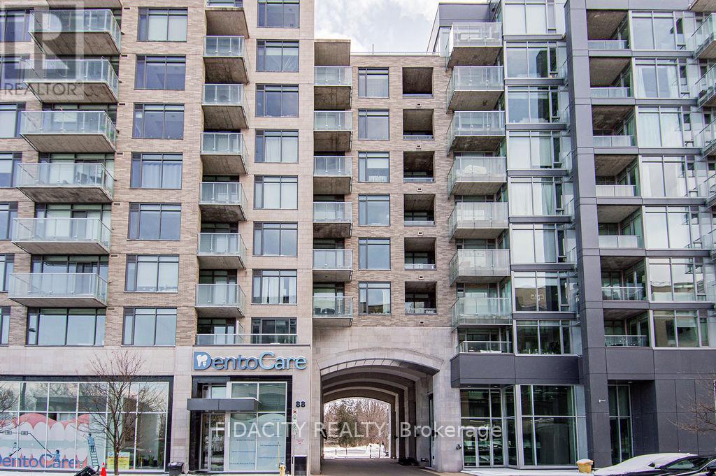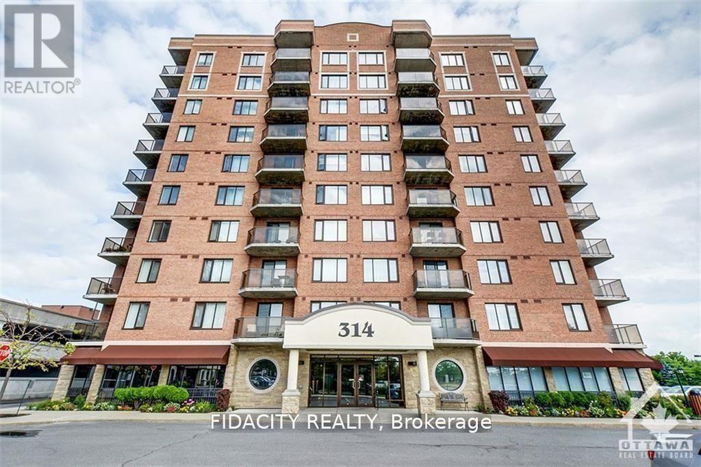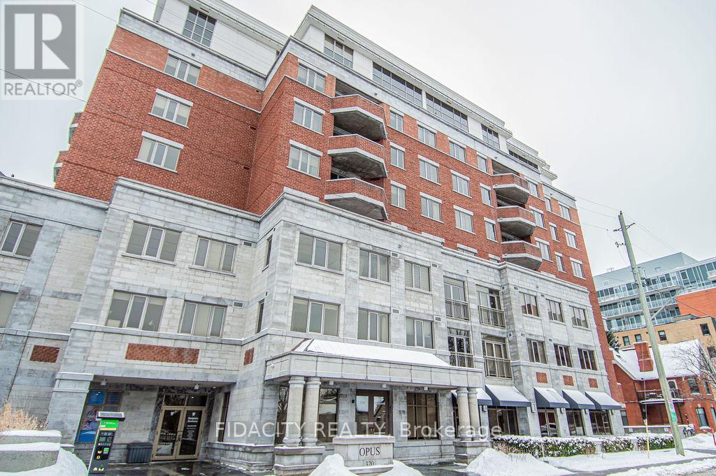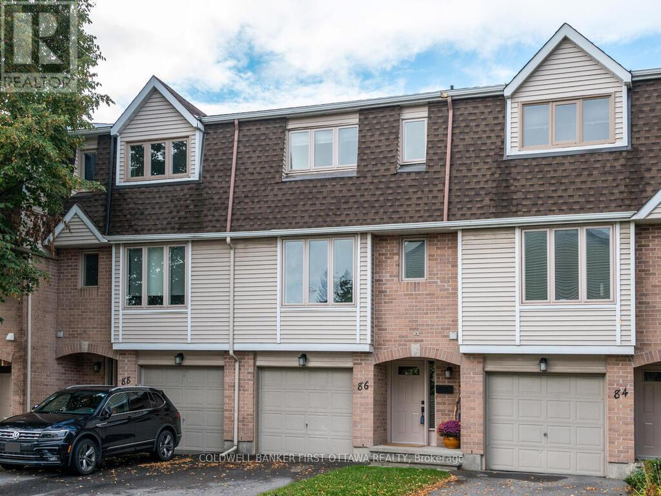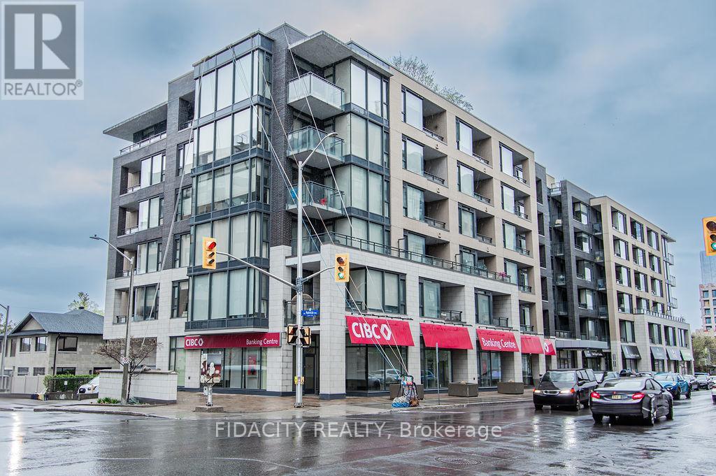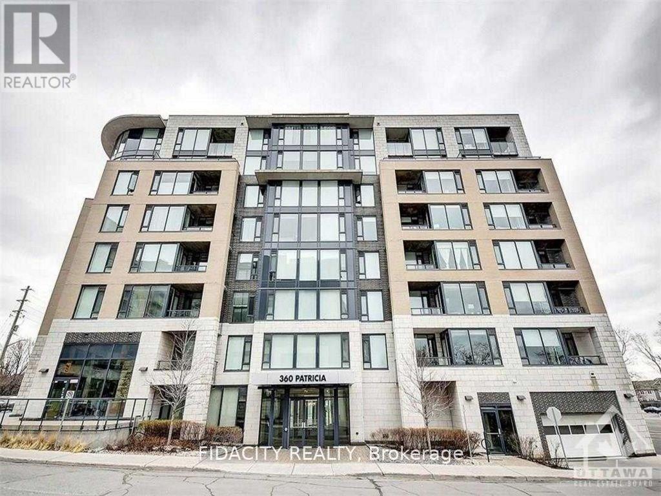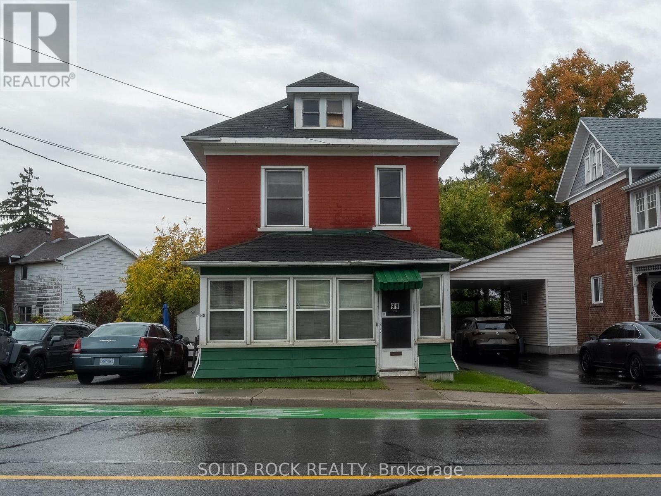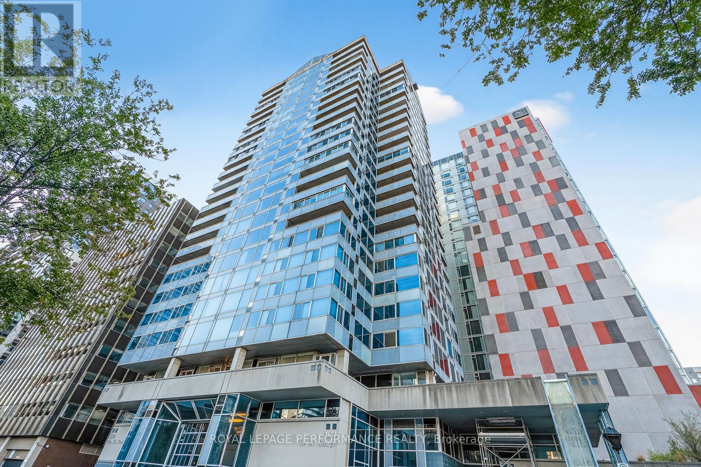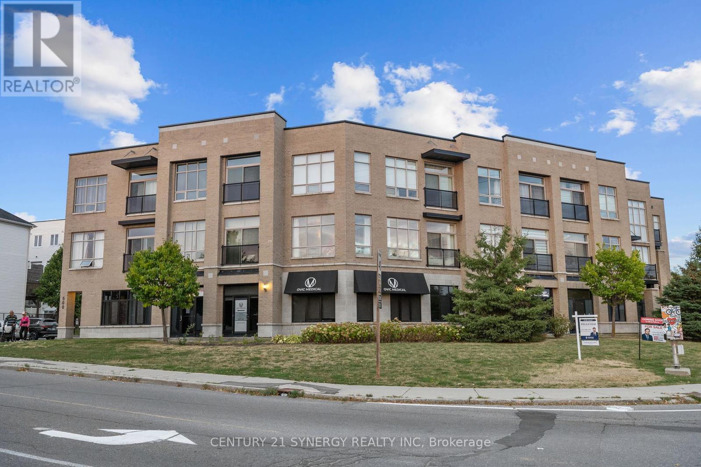Ottawa Listings
24 - 382 Galston Private
Ottawa, Ontario
Welcome to 382 Galston Private, a rarely offered upper-end beautifully designed upper-level terrace home in the sought-after community of Chapel Hill South. Offering approximately 1,500 sq. ft. of stylish and sun-filled living space, this 2-bedroom plus loft home perfectly combines comfort, functionality, and modern appeal. The bright open-concept main level is ideal for both everyday living and entertaining, featuring quality flooring and large windows throughout. The inviting living room impresses with its striking two-storey windows and vaulted ceiling, filling the space with natural light. The adjoining dining area flows seamlessly into a generous kitchen with stainless steel appliances, ample cabinetry, and plenty of counter space, along with a cozy eating area and patio doors leading to a private balcony. A convenient powder room and in-unit laundry complete the main floor. Upstairs, the spacious primary bedroom offers a walk-in closet, cheater access to the full bathroom, and a second private balcony. A well-sized second bedroom and a versatile loft area, perfect for a home office or lounge complete the second level. Nestled in a quiet, mature neighborhood surrounded by plenty of evergreen trees, this home is just steps away from beautiful trails and walking paths. Close to public transit, schools, parks, and shopping, it offers the perfect combination of space, style, and convenience. Don't forget to checkout the 3D TOUR and FLOOR PLAN. Status Certificate On File. Call your Realtor today to book a private showing! (id:19720)
One Percent Realty Ltd.
114 Main Street E
Smiths Falls, Ontario
Stop the Car! Opportunity to own an updated duplex, fully rented. Turnkey!!! This duplex has been completely renovated top to bottom. The front unit enjoys a yesteryear covered front porch. Walk into a huge foyer, formal living room and dining room graced with pillars. This century home has the charm you were looking for with the big eat-in kitchen. Convenient main floor powder room and laundry. Upstairs are 3 generous bedrooms and a 4 piece bathroom. The second, back unit is a quaint open concept living space with kitchen, living all one room. Upstairs is a bedroom, bathroom and an office nook. Laundry in this unit as well. Both have sweet decks and yards. There are 2 parking spaces, one in front and one from around the corner on Winnifred St N. Note: Main unit photos are from the current owners before tenants moved in. (id:19720)
Royal LePage Team Realty
513 - 88 Richmond Road
Ottawa, Ontario
Welcome to 88 Richmond!! This modern 2 Bed + 2 Bath condo you've been waiting for at the ever popular QWest in Westboro. Featuring an open concept living space, stunning kitchen and hardwood flooring throughout. This unit includes two good sized bedrooms with a 3 piece ensuite w/ glass shower and a second 3 piece bathroom . Floor-to-ceiling windows offer plenty of sunlight, and large east-facing balcony adds outdoor living space with a great view! Enjoy the Westboro lifestyle and walk to everything - restaurants, shops, public transit and more! QWest's amenities include a massive rooftop terrace with BBQs and hot tubs, exercise room, party room & theatre room. Also storage lockers are suite level lockers! (id:19720)
Fidacity Realty
511 - 314 Central Park Drive
Ottawa, Ontario
Don't miss out on this rare gem in the heart of the city! This 2 Bed, 2 Bath, and Den condo is truly one of a kind with 1042 sq ft of living space and 50 sq ft balcony. The great layout and excellent floorplan make for a spacious and inviting living space and functional kitchen with granite countertops. Enjoy the natural light pouring in through the abundance of windows, as well as a private balcony perfect for quiet mornings or entertaining guests. The two generously sized bedrooms and versatile den provide plenty of room for all your needs. Conveniently located just minutes from the Merivale strip, you'll have easy access to shopping, restaurants, and more. The Civic hospital, bike/walking trails, and public transit are all within reach, making this the perfect location for anyone on the go. Bike Rack Included. (id:19720)
Fidacity Realty
503 - 320 Mcleod Street
Ottawa, Ontario
ATTENTION ALL INVESTORS!! HUGE Bright & spacious 1167 sq ft with UNDERGROUND PARKING (option to include second underground parking) - 2 Bedroom, 2 Bathroom Condo in a PRIME location! Inside hosts a very large, open concept living/dining/kitchen area with large windows & hardwood flooring. The kitchen hosts ample cupboard/counter space, stainless appliances, and island with breakfast bar. Condo also hosts: convenient in-unit laundry room, large primary bedroom with En-Suite, walk in closet and large 2nd bedroom. Access the long balcony which has great views! Location Location Location! Besides the stunning view from every window you can also walk/bike to everything: coffee shops, main transit routes, dogs parks, parks, shopping, grocery, pharmacy, local shops & much more! Small, clean & very quiet, pet friendly building. Second underground parking available. Note: 30lb limit of pets. Tenanted until July 31 2029. (id:19720)
Fidacity Realty
86 Lightfoot Place
Ottawa, Ontario
Open House Saturday Oct 18 2-4 pm. Move-In Ready Townhome in a Great Kanata Location. Looking for space, privacy, and convenience? This charming townhouse is tucked away on a quiet cul-de-sac in Kanata close to shopping, schools, parks, and public transit. Its the perfect place to call home for first-time buyers, small families, or anyone looking to downsize without compromise. The bright and spacious main floor features a comfortable living room with a cozy wood-burning fireplace, perfect for relaxing or entertaining. The dining area flows nicely off the living space, and the kitchen offers plenty of room to cook and comes complete with all appliances. Upstairs, youll find three good-sized bedrooms and a full bath, including a Primary Bedroom with its own 3-piece ensuite. Enjoy sunrise views in the morning and beautiful sunsets from your living room or back deck in the evening. Recent updates (mostly 2021, some 2025) include: New carpet on stairs, Vinyl plank and laminate flooring throughout, updated ensuite and refreshed full bath, Air conditioner, Refrigerator, Stove, Dishwasher, Washer & Dryer. The walk-out basement has high ceilings and loads of natural light ready to finish as a rec room, family room, or home office. Single garage, plus room for another vehicle in the driveway. Additional highlights: Deck off the living room. Convenient, 2nd-floor laundry closet, 2nd floor powder bath. Condo fee covers water/sewer, fireplace inspections, building insurance, and exterior maintenance. This well-maintained home is full of warmth and character a great option for anyone looking for an affordable, move-in ready property in a great neighbourhood. Just move in and start enjoying life in Kanata!ouse (id:19720)
Coldwell Banker First Ottawa Realty
320 - 101 Richmond Road
Ottawa, Ontario
This modern and bright 2 bedroom, 2 bath located in the heart of Westboro! With an open concept layout this stunning condo features a kitchen with stainless steel appliances, high ceilings & tasteful quartz counter-tops that are open to a living space flooded with natural light. In-unit laundry, underground parking and storage locker, walking distance to transit / LRT, parks, restaurants and shopping. Building amenities include: roof top terrace with BBQ, theatre room, entertainment room, gym, sauna, courtyard. (id:19720)
Fidacity Realty
324 - 360 Patricia Avenue
Ottawa, Ontario
ATTN INVESTORS: GRADE A TENANTS with TENANCY UNTIL JULY 2027. Welcome to 360 Patricia, luxurious condo living in the heart of Westboro, one of Ottawa's liveliest neighborhood. This 984 sq.ft. (approx) 2 bedroom + Den, 2 bathroom unit offers tons of living space. 2 spacious bedrooms with master including a walk-in closet and ensuite bathroom. Den is perfect to use as an office. Unit and building is completed with high end finishes throughout. Building amenities include modern exercise facility, theatre, party room, steam room and a rooftop patio with lounge chairs, BBQ's and hot tub with breathtaking views. Unbeatable location where spaces to live, work and play come together and create a destination. (id:19720)
Fidacity Realty
98 Elmsley Street N
Smiths Falls, Ontario
Great investment opportunity in Smiths Falls - fully leased 3-unit property. In the front section of the building, the main floor (UNIT 1) is a 1-bedroom, 1-bathroom unit, while the upper level (UNIT 2) features a 2-bedroom, 1-bathroom unit. At the rear of the building (UNIT 3) is a 2-storey, 2-bedroom, 1-bathroom unit. The property includes parking for 3-4 cars in the driveway and a single garage for additional rental potential. Conveniently located close to shops, services, community recreation centre and hospital. Walking distance to Victoria Park. Separate (2) hydro and (2) gas meters for Units 1&2 and Unit 3 respectively. Property requires considerable renovation, a great opportunity to add value. Taxes and building area estimated; buyer to verify all information. Seller makes no representations or warranties regarding the property condition. (id:19720)
Solid Rock Realty
1603 - 160 George Street
Ottawa, Ontario
Nestled in the heart of Ottawa's iconic ByWard Market, this spacious 2-bed, 2-bath condo at The St. George offers 1,300 sq. ft. of potential and an unbeatable urban lifestyle, in one of the city's most desirable urban locations. Enjoy the vibrant energy of the Market, steps to restaurants, cafés, boutiques, farmers markets, the University of Ottawa, LRT, and Parliament Hill. The bright, open-concept layout features generous living, dining, and kitchen spaces, a fully renovated main bathroom, and in-unit laundry. Each room opens onto a massive balcony, showcasing outstanding views of the Market, city skyline, treetops, and the Peace Tower. The St. George is a well-managed luxury condominium offering 24/7 security, a heated indoor pool, sauna, fitness centre, car wash, guest suite, outdoor terrace with BBQs, and visitor parking. Includes one underground parking space and a storage locker. Bring your vision and transform this spacious condo into the downtown home of your dreams. (id:19720)
Royal LePage Performance Realty
327 Elite
Ottawa, Ontario
CONDO FEES TO BE PAID FOR 1 YEAR! Welcome to this bright and spacious 2-bedroom + loft/den, 2-bath upper unit condo, perfectly situated in a sought-after location. This well-designed layout offers an abundance of natural light, creating a warm and inviting atmosphere throughout. The versatile loft space is ideal for a home office, guest area, or cozy lounge. Enjoy the convenience of being just minutes from shopping, dining, entertainment, transit, and more. A fantastic opportunity for professionals, first-time buyers, or anyone looking to enjoy modern condo living in a vibrant community. 24 hours irrevocable on all offers. (id:19720)
Engel & Volkers Ottawa
203 - 500 Claridge Drive
Ottawa, Ontario
WELCOME HOME! This stunning contemporary flat features modern finishes and design, in the heart of one of Ottawa's premiere neighbourhoods. Steps from Barrhaven Marketplace, you'll enjoy all of the conveniences and amenities offered in Longfields, as well as being moments from fantastic schools, parks, restaurants and public transit, offering easy access to the rest of the city. Featuring 10' ceilings, an open concept and floor to ceiling south-west facing windows, you'll fall in love with the natural sunlight flooding your space! The cozy electric fireplace, and airy design make this an elite space for entertaining year round. Make yourself at home in the fully updated kitchen offering premium stainless steel appliances, quartz countertops, oversized bottom mounted sink and ample cupboard space, perfect for the weeknight cook or professional chef's alike. The spacious primary bedroom offers ample space for a king sized bed, floor to ceiling windows, as well as a large closet with convenient built ins.The unit is complete with in-suite laundry, also offering ample storage. The unit is located in a secured building, also offering a newly complete storage area for your convenience. This condo features a fantastic contemporary space offering a perfect blend of modern style, convenience and comfort. Book your viewing today! (id:19720)
Royal LePage Team Realty
Century 21 Synergy Realty Inc


