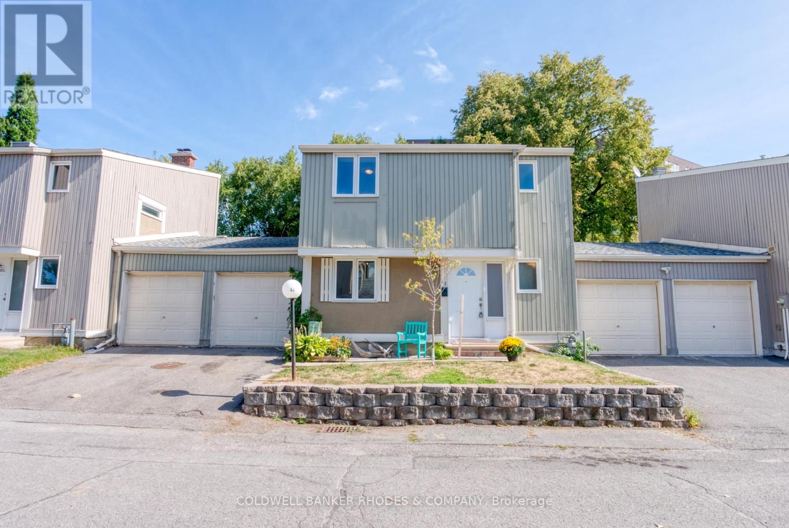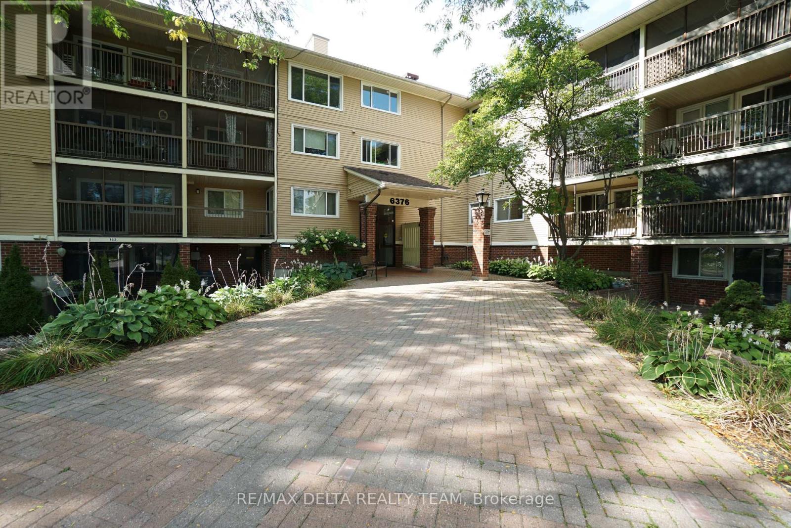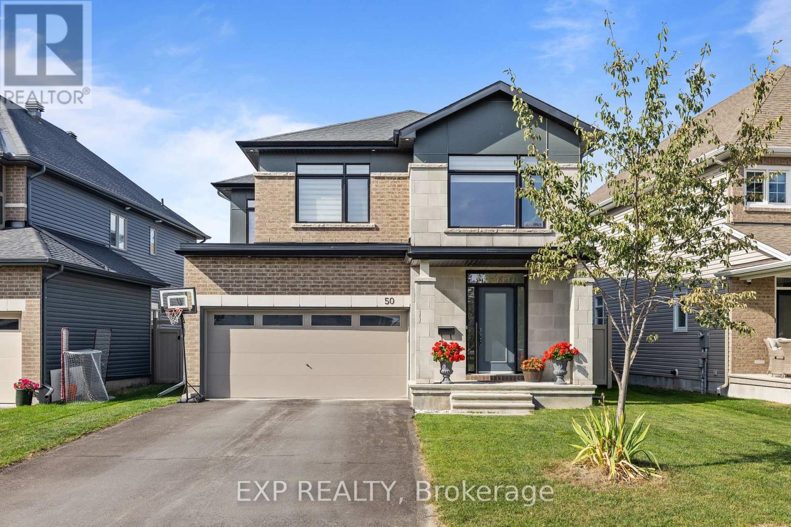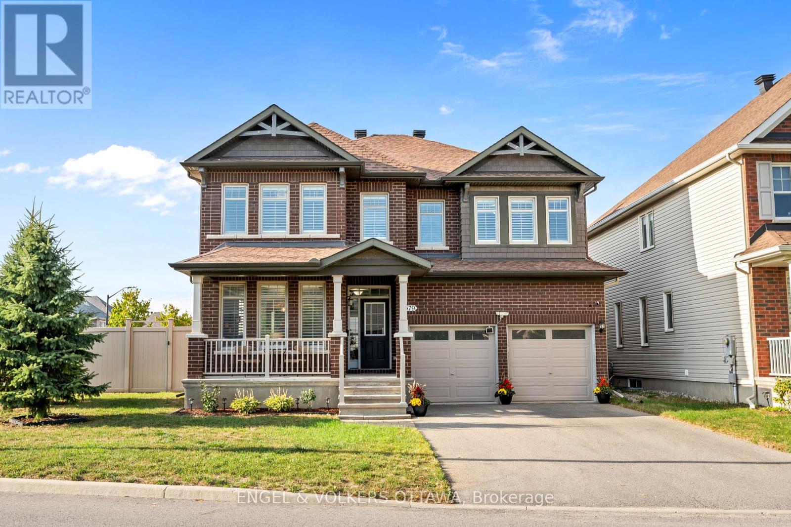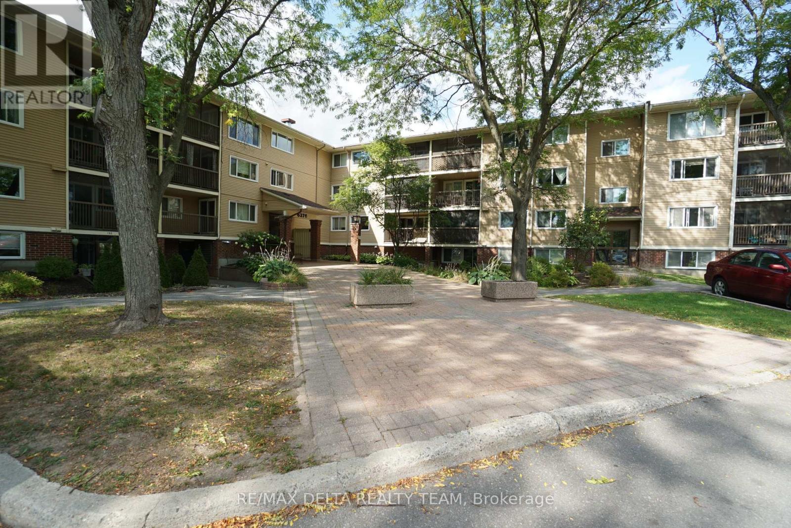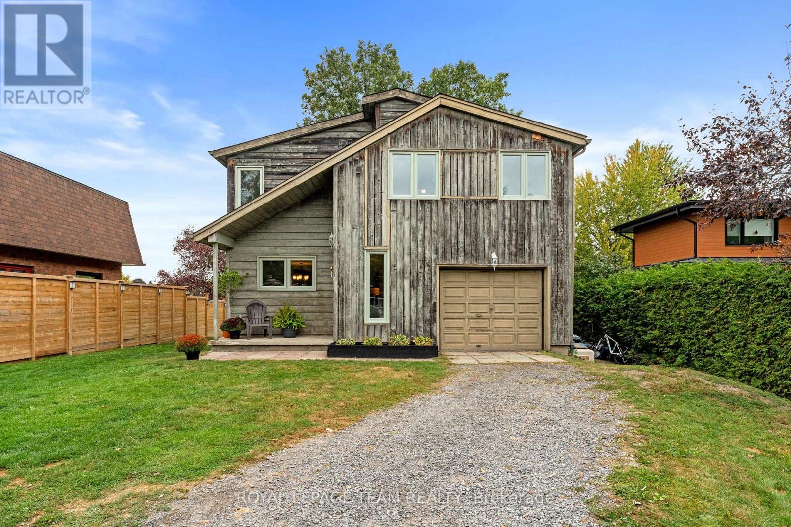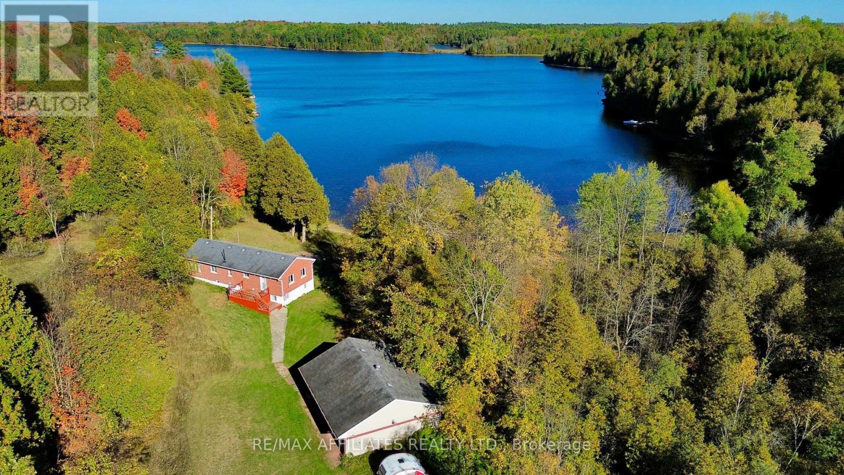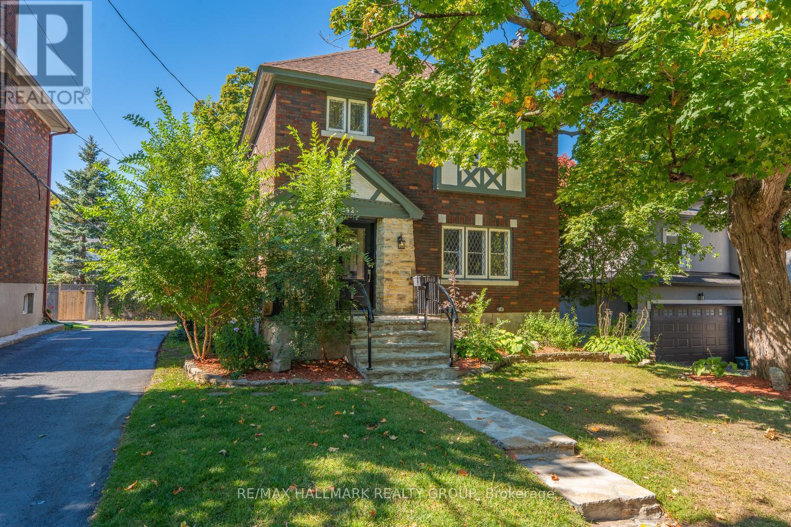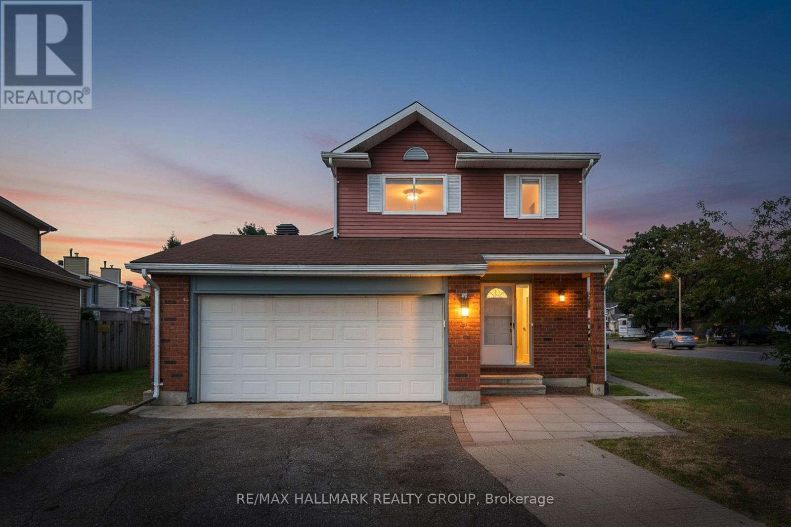Ottawa Listings
69 - 43 Jackson Court
Ottawa, Ontario
Welcome to 43 Jackson Court! Step into this beautifully maintained 3 bedroom, 1.5 bathroom, double car garage condo townhome in Kanata. Perfect fit for first time home buyers, savvy investors or anyone looking to downsize without compromise! Freshly painted and brand new carpeting throughout, this gem is ready for you to call home! Bright and functional main floor offers a home office, convenient powder room, airy kitchen with large windows, a formal dining room and a living room complete with a functional wood burning fireplace. Glass sliding doors off the living room open to the private fenced in backyard with no rear neighbours, surrounded by mature trees, with brand new sod. Upstairs, you will find three sun filled bedrooms with a modern 3 piece bathroom that has heated flooring! The open concept finished basement adds even more living space with a flexible area for a home gym, media lounge or play area. Basement also includes a large laundry area, utility room with tons of storage and a bathroom rough-in. Tucked away in a quiet community, but conveniently minutes from the highway 417, transit, restaurants and stores along March Road in Kanata. Monthly condo fee covers water, structure insurance, street snow removal, and outdoor pool. Book your showing today! (id:19720)
Coldwell Banker Rhodes & Company
412 - 6376 Bilberry Drive
Ottawa, Ontario
Modern 1 bedroom-1 bath condo located on top floor with beautiful views, in the popular low-rise building on Bilberry Drive. Walking distance to bike & nature paths along the Ottawa River, parks, playground, close to many amenities, schools, Place D'Orleans Mall and public transit with easy commute to downtown. Renovated kitchen with SS appliances, soft close cabinetry and breakfast bar. Spacious living/dining room with access to the fully screened-in balcony with unobstructed views. Generous size bedroom with a large and functional PAX IKEA wardrobe. Full 3-pc bath with soft close cabinets. In unit storage room. Pets permitted under 25lbs. Laundry on 3rd level. 24 hrs notice for all showings due to tenants. (id:19720)
RE/MAX Delta Realty Team
50 Angel Heights
Ottawa, Ontario
PREPARE TO FALL IN LOVE with this stunning 2020-built detached home showcasing a modern contemporary elevation on a 45 ft lot, upgraded with over $100K in premium finishes. The main floor features a dedicated living room, formal dining area, spacious family room, and a gourmet kitchen with quartz countertops, upgraded backsplash, walk-in pantry, premium cabinetry, gas stove, and top-quality appliances. Upgraded light fixtures and rich hardwood flooring flow seamlessly across the main level, staircase, and second-floor hallway, elevating the style and comfort of this home. Upstairs, retreat to the luxurious primary suite with a 5-pc ensuite, alongside three generously sized bedrooms, a 3-pc bathroom, and a versatile loft. The fully finished basement offers endless possibilities for a home gym, office, or recreation space, and includes a 3-pc rough-in for a future washroom. Outside, enjoy a fully fenced backyard that combines privacy, comfort, and style perfect for relaxing or entertaining. All this, just steps from scenic trails and parks, and only minutes from all the amenities Stittsville has to offer. (id:19720)
Exp Realty
379 Ardmore Street
Ottawa, Ontario
Welcome to 379 Ardmore Street! This meticulously maintained Westbrook model by Richcraft is for sale by the original owners. Flooded with upgrades including wainscotting, crown moulding, california shutters on each window and updated lighting - this home is a showstopper! Located on a premium corner with Western exposure that allows for afternoon sunlight to flood through. Approx. 3475 sqft of living space plus a finished basement there is room for a growing or multi-generational family. The gourmet kitchen features granite countertops, stainless steel appliances with gas stove hookup, a walk-in pantry and servery making it an entertainers dream. Host holidays dinners in your formal dining room, or everyday meals in the breakfast nook. Off of the kitchen is a spacious family room with gas fireplace. The main floor den can be used as an office or bedroom with a full bathroom beside. Upstairs boasts 4 large bedrooms each with it's own access to an en-suite bathroom and walk-in closet. The primary bedroom offers a luxury en-suite with a soaker tub, glass shower and double vanity sink. The basement has been fully finished with a 890 sqft of living space and with an optional 6th bedroom. Perfect for movie nights, a home gym or play area. Enjoy summer nights in your fenced in backyard and cooking with your gas BBQ. Fantastic location surrounded by highly rated schools and minutes to transit, parks and everyday conveniences. OPEN HOUSE SUNDAY OCTOBER 5TH FROM 2-4PM! (id:19720)
Engel & Volkers Ottawa
1008 - 555 Brittany Drive
Ottawa, Ontario
Welcome to this beautifully appointed 1-bedroom + den, 1-bathroom condo offering comfort, functionality, and an unbeatable location in desirable Manor Park. Thoughtfully designed for modern living, this spacious unit features a smart layout with tasteful updates throughout. The renovated kitchen (2015) offers ample cabinetry, generous counter space, and a large pantry perfect for cooking, hosting, or enjoying quiet meals at home. The open-concept living and dining area is filled with natural light thanks to oversized windows and provides direct access to a private balcony with peaceful, tree-lined views and nearby trails ideal for morning coffee or evening relaxation. The versatile den with double French doors adds valuable flexibility perfect for a home office, guest space, workout room, or reading nook. The bright primary bedroom features a walk-in closet and serene views, creating a cozy retreat. The spacious 4-piece bathroom includes a deep soaker tub and a separate shower for a spa-like experience. Additional features include generous in-unit storage, a well-maintained building with outstanding amenities: a fitness center, sauna, library, party room, outdoor pool, and laundry facilities. All of this just minutes from downtown Ottawa, as well as near by groceries, shopping, parks, trails, Montfort Hospital, restaurants, schools, NRC, LRT & public transit. Whether you're a first-time buyer, downsizer, or investor, this condo offers the perfect blend of lifestyle, location, and value. 24 hours irrevocable on all offers. (id:19720)
Royal LePage Integrity Realty
412 - 6376 Bilberry Drive
Ottawa, Ontario
Excellent rental opportunity in Orleans! Modern 1 bedroom-1 bath condo located on top floor with beautiful views, in the popular low-rise building on Bilberry Drive. Walking distance to bike & nature paths along the Ottawa River, parks, playground, close to many amenities, schools, Place D'Orleans Mall and public transit with easy commute to downtown. Renovated kitchen with SS appliances, soft close cabinetry and breakfast bar. Spacious living/dining room with access to the fully screened-in balcony with unobstructed views. Generous size bedroom with a large and functional PAX IKEA wardrobe. Full 3-pc bath with soft close cabinets. In unit storage room. Pets permitted under 25lbs. Laundry on 3rd level. 1 parking space included. 24 hrs notice for all showings due to tenants.**Requirements: all offers to lease to be accompanied by recent credit report, rental application, copy of IDs, proof of income & employment/pay stubs. Tenant content insurance mandatory. Available after November 1st. Pictures are prior to current tenancy. (id:19720)
RE/MAX Delta Realty Team
1119 Firefly Lane
Ottawa, Ontario
*** SUNSET OPEN HOUSE SUNDAY OCTOBER 5TH FROM 5-7 PM *** Nestled on Mahogany Harbour, 1119 Firefly Lane offers one of the rare opportunities to own true waterfront in Manotick, located on an ultra exclusive lane of just five homes facing the harbour. Step inside this two-storey, 1,591 sqft residence to a bright, open floor plan where main-level living flows seamlessly to a back wall of windows and sliding doors- perfect for soaking in the scenery or stepping out onto your new deck and private dock. The layout includes 4 comfortable bedrooms and a renovated bathroom upstairs, plus a convenient bath on the main level. While the basement is an unfinished crawlspace, it offers potential for storage or future expansion (pending your vision). The single-car garage and well sized 57 x 136 ft lot offer both practicality and privacy with the large trees in the back yard. Location is a big win: this is Manotick living at its finest. You're within easy walking distance to Manotick Village, parks, and local schools like Manotick Public School, St. Leonard Catholic, and St. Mark Catholic High School. For higher grades, South Carleton High School. Landmarks like Watsons Mill sit steps away and speak to the deeply rooted charm of the village. This is more than a home- its a lifestyle: morning paddles off your own dock, cookouts on your new deck overlooking still waters, strolls into the village for coffee or markets, and a lifetime of sky painted sunsets, 1119 Firefly Lane is ready for its next chapter. Updates include (2025) Deck and dock, (2024) Fully renovated upstairs bathroom, (2023) Heat pumps, (2023) Pressure tank, (2023) Upstairs flooring, (2012) Windows, patio door. (24 hour irrevocable on all offers) (id:19720)
Royal LePage Team Realty
1009 Gardiner's Road
Frontenac, Ontario
Welcome to your private retreat on the shores of Bull Lake. Nestled on 7.61 acres, this brick bungalow delivers the perfect balance of privacy, comfort, and true waterfront lifestyle with the bonus of a detached 3-car garage. The main floor features a spacious entrance, multiple sitting rooms with beautiful views of the water, a bright dining area, and a convenient 3-piece bath. You'll also find a comfortable bedroom, warm hardwood floors, and a thoughtfully designed kitchen with a central island - an inviting space for both everyday living and entertaining.The lower level expands your options with an office, second bedroom, and utility space. Outside is where this property truly shines. Start your mornings with coffee and views of the lake from the expansive deck, spend afternoons swimming or casting a line, explore the property, and finish the day gathered by the fire under a sky full of stars. With panoramic views in every season, you will enjoy autumn colours, winter serenity, spring renewal, and endless summer fun all from your own backyard.This is more than a home its a lifestyle. A rare opportunity to own acreage, privacy, and year-round waterfront. Whether you're seeking a permanent residence or a four-season retreat, this property is ready to welcome you home (id:19720)
RE/MAX Affiliates Realty Ltd.
242 Harmer Avenue S
Ottawa, Ontario
Welcome to this attractive red-brick single family home, boasting a rare double car garage, nestled in the sought-after Civic Hospital area. Fantastic location steps to the Experimental Farm, Dows Lake and vibrant Hintonburg, or take a walk over the Jackie Holzman footbridge to the trendy shops and dining spots of Wellington Village. This home seamlessly blends historic charm with modern updates, character features include hardwood floors, arched doorways and beautiful leaded glass windows. Upon entry you'll be greeted by a spacious foyer which leads to an inviting living room with large windows and wood-burning fireplace. Elegant formal dining room features a charming alcove and plenty of space to host large gatherings. Stunning kitchen renovation (2025), boasting quartz counters, breakfast bar and brand new stainless steel appliances. Desirable main floor family room framed by windows and offers access to the backyard. The second level features three good-sized bedrooms and an updated 4-piece main bathroom. The finished basement adds versatility with a spacious rec room/guest bedroom, pot lighting, a full bathroom with glass shower, laundry area, and plenty of storage. Enjoy the west-facing backyard, complete with a large deck, ideal for outdoor entertaining and summer evenings. An exceptional lifestyle awaits in one of Ottawa's most coveted neighbourhoods! 48 hour irrevocable on all offers. (id:19720)
RE/MAX Hallmark Realty Group
55 Fair Oaks Crescent
Ottawa, Ontario
**OPEN HOUSE SUNDAY, OCTOBER 5, BETWEEN 2-4PM** Welcome to this spacious 3 bedroom, 4 bathroom detached home, perfectly positioned on a large corner lot. With no houses across the street, you'll enjoy open views of wide green lawn space. Inside, an inviting open concept living and dining area is brightened by large windows and anchored by a wood-burning fireplace, creating a warm, welcoming atmosphere. The eat-in kitchen offers plenty of cupboard space, a double sink, a side window for extra light, and a breakfast area with patio doors leading to the backyard - perfect for everyday living and entertaining. Upstairs, the primary bedroom features a generous three-door closet and a private 4-piece ensuite, while two additional bedrooms and a full bath provide comfortable family or guest accommodations. Throughout, luxury vinyl plank flooring adds a modern touch, and two updated bathrooms bring fresh appeal. The lower level expands your living options with a recreation room complete with a kitchenette/wet bar and convenient side door access, ideal for hosting or multi-generational use. A separate den/office, laundry room, and utility area add flexibility and practicality. Outside, a small patio offers a quiet spot to relax, while the large yard provides plenty of space for play or gardening. Close to public transit, walking paths, parks, the Nepean Sportsplex, and a wide variety of shopping and dining options, this home delivers comfort, convenience, and room to grow! (id:19720)
RE/MAX Hallmark Realty Group
6272 Sablewood Place
Ottawa, Ontario
Welcome to this bright and inviting 3-bedroom, 3-bathroom semi-detached home in the heart of highly sought-after Chapel Hill, perfectly located on a quiet street and set on a rare pie-shaped lot with no rear neighbours! This property offers privacy, space, and convenience all in one! Step inside to a spacious foyer with mirrored closet doors leading to the sun-filled living and dining areas, featuring gleaming hardwood floors, crown moulding, pot lights, and large windows that flood the space with natural light. The eat-in kitchen boasts abundant cabinetry, a double sink, full appliances, and a breakfast nook with direct access to the backyard deck - ideal for morning coffee or family barbecues. Upstairs, you'll find three well-sized bedrooms with laminate flooring throughout. The primary suite includes a walk-in closet and a 4-piece ensuite with a standing shower and separate soaker tub. Two additional bedrooms share a full bath, perfect for family or guests. The finished lower level offers even more living space, complete with a cozy gas fireplace, crown moulding, a dedicated laundry room, a utility room, and plenty of storage. Outside, enjoy a private, fully fenced backyard with mature trees and shrubs, a deck, a brick patio for entertaining, and a convenient side-yard pathway with gate access. A charming front porch adds to the home's curb appeal. Located close to everything - parks, schools, public transit, recreation, library, shopping, restaurants, Landmark Cinemas, MOVATI gym, and more - this home truly offers the best of Chapel Hill living! (id:19720)
RE/MAX Hallmark Realty Group
3 - 839 Kirkwood Avenue
Ottawa, Ontario
Prime location in Ottawa this fully renovated 2-bedroom apartment is in a well-maintained six-unit brick building. The unit boasts a generous open-plan layout featuring a sizable living area, a bright modern kitchen with sleek stainless steel appliances. Two generous-sized bedrooms adjoin the main bathroom for convenience. Residents can utilize the shared coin laundry facilities and individual unit storage lockers are located in the lower level, accessible via a rear staircase. (id:19720)
Exp Realty


