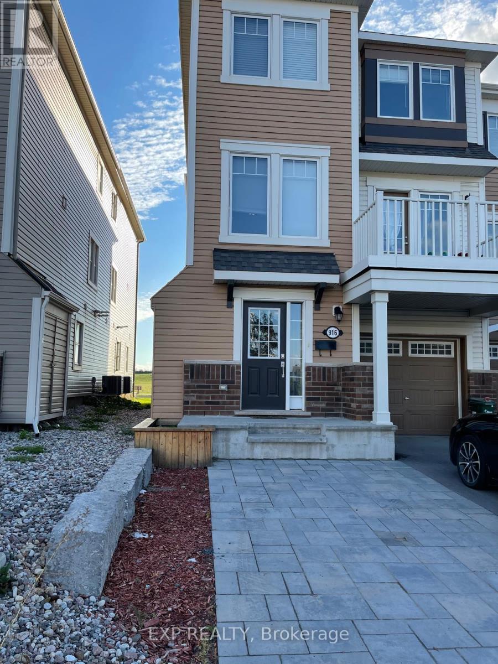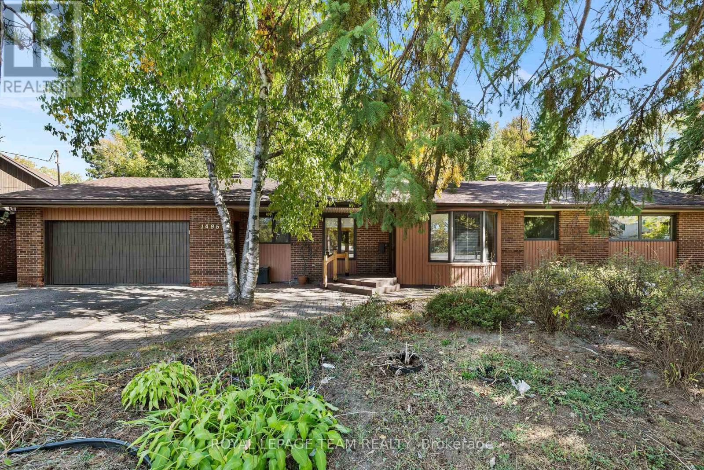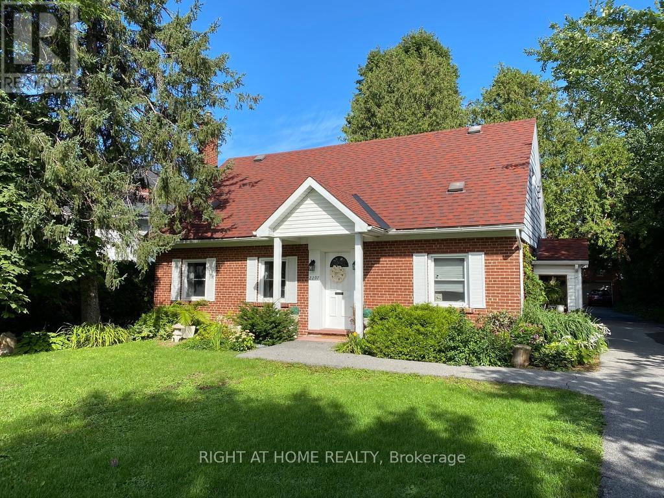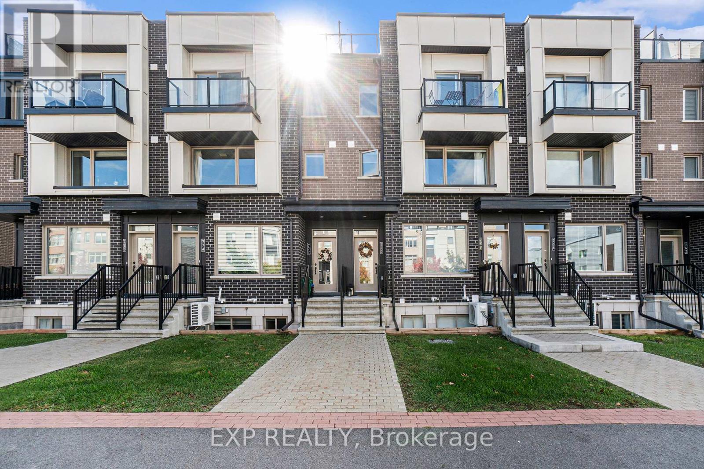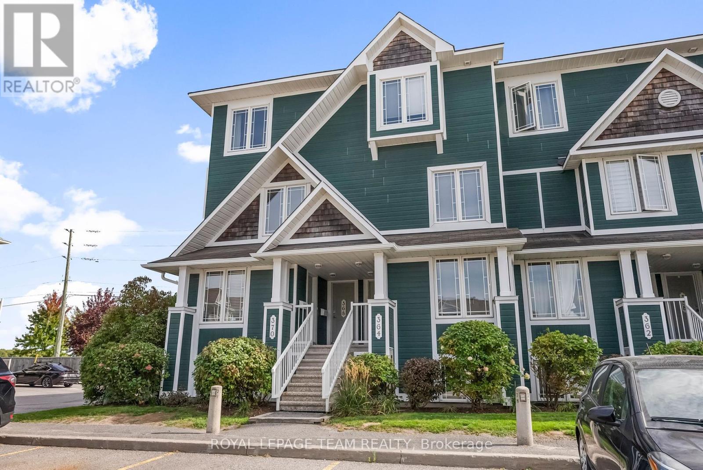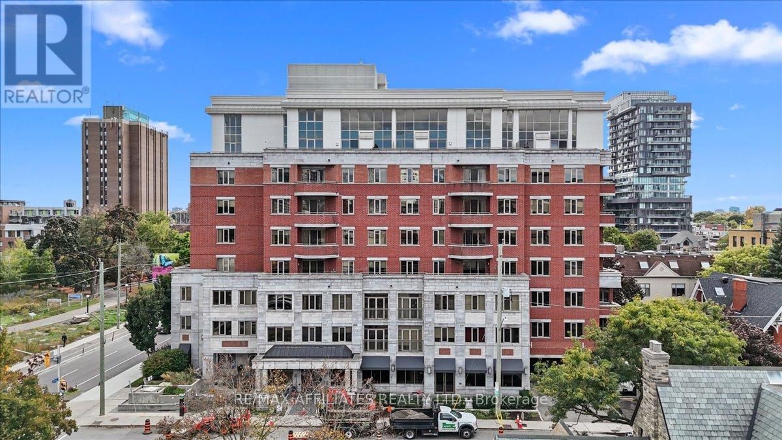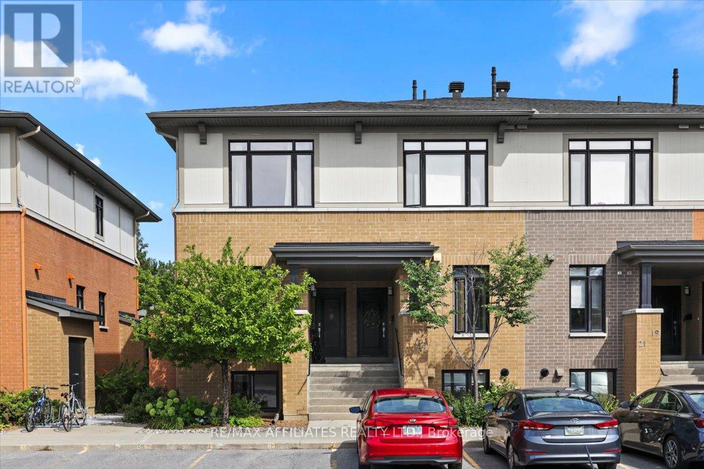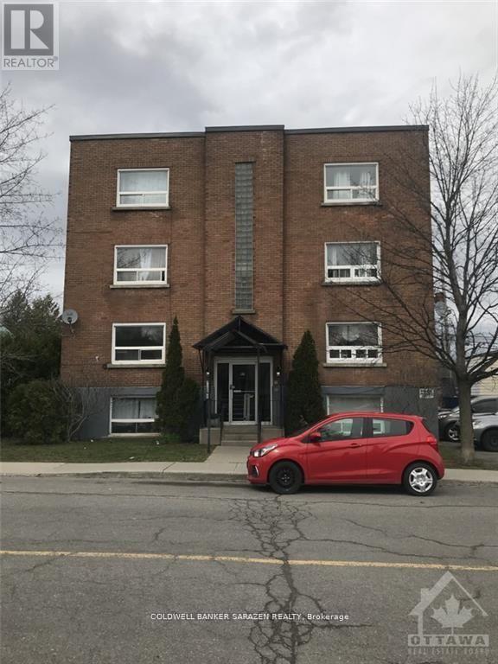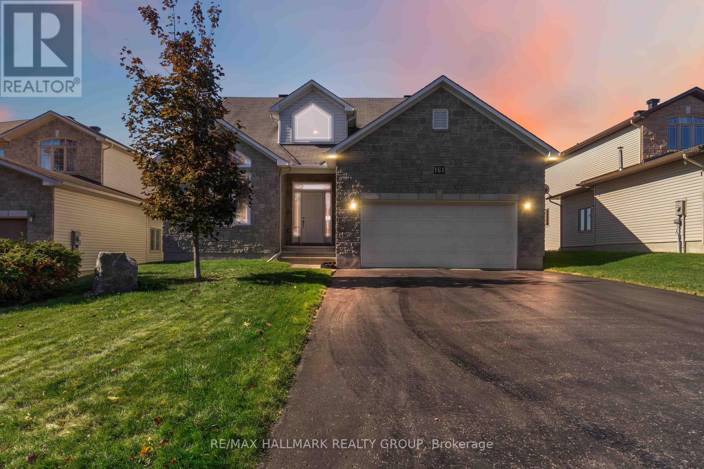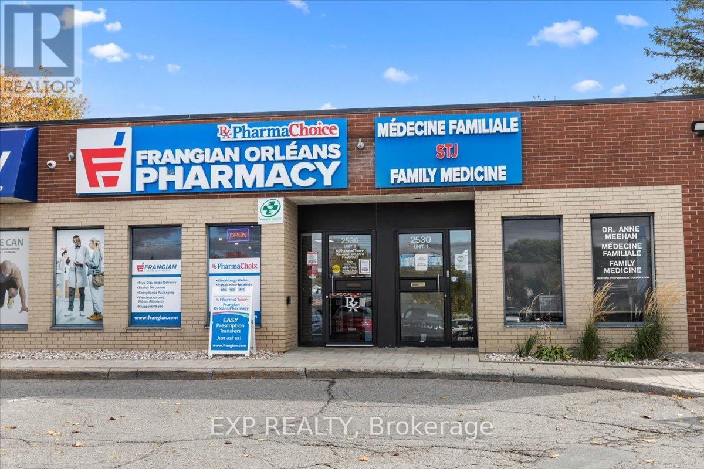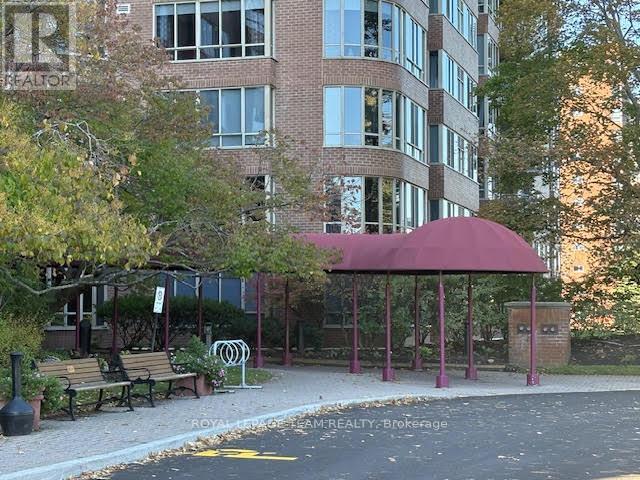Ottawa Listings
916 Fameflower Street
Ottawa, Ontario
Meticulously maintained 2-bedroom, 2 bath, 3-storey end unit located on a quiet street in desirable Half Moon Bay. Features include tile and hardwood flooring, elegant lighting, and modern stainless-steel appliances. Enjoy the convenience of a tiled foyer with inside garage access, powder room, and laundry area. The main floor offers wall-to-wall hardwood, a bright open-concept layout, and access to a covered front porch balcony. The spacious primary bedroom includes a luxurious en-suite, while the secondary bedroom features a walk-in closet. Close to parks, top-rated schools, Minto Recreation Complex, golf, and shopping ideal for families seeking comfort and convenience. (id:19720)
Exp Realty
1495 Prince Of Wales Drive
Ottawa, Ontario
Set on over 1.1 acres of land along Prince of Wales Drive, this property offers an exceptional opportunity for redevelopment or investment in one of Ottawa's most sought-after growth corridors. With approximately 313 feet of frontage. Currently zoned R1GG (Residential First Density Zone). This custom designed and built executive bungalow is ideal for living and entertaining. Large principal rooms, 4 generous sized bedrooms on the main floor and a fully finished lower level offer a you a very versitile living space.The property supports detached residential use and select ancillary uses such as home-based businesses and bed and breakfasts. The large lot size, prime arterial location, and evolving context along Prince of Wales suggest strong long-term potential for rezoning or redevelopment subject to city approvals.The existing single-family home provides flexibility for interim use, rental income, or holding while future plans are explored. Surrounded by natural beauty yet minutes to Carleton University, Mooneys Bay, the Civic Hospital, and downtown Ottawa, this property offers a rare combination of location, lifestyle, and future opportunity. (id:19720)
Royal LePage Team Realty
2297 Fox Crescent
Ottawa, Ontario
Welcome to your new home situated in the highly desired neighbourhood of Whitehaven! This two storey abode offers an updated Kitchen and Bathroom, recently refinished hardwood flooring with a fireplace in the living & in-unit laundry on the main level, oversized backyard storage shed and more! Access to lots of amenities: Schools (Maryvale Academy, D.R. Kennedy Public) Parks (Whitehaven), shopping & 3 min drive to 417 East/West. (id:19720)
Right At Home Realty
770 Mikinak Road
Ottawa, Ontario
** LUXURY 2 BED, 1.5 BATH, 1 PARKING TOWNHOME with ROOFTOP TERRACE at Rockcliffe's Wateridge Village! This Upper Unit features an open-concept living space, which includes a Spacious Kitchen w/SS Appliances, Granite Countertops, Backsplash & Large Island with Breakfast Bar overlooking combined Living & Dining Area. Tucked Away Powder Room completes Main. Upgraded Carpeted Stairs lead to the Primary Bedroom with a walk-in closet, Private Balcony, a Cheater Ensuite including an Upgraded Vanity with Granite Counters & Shower/Tub Combo. Bedroom 2 & Laundry complete level. Luxury Torlys Everwood Elite Flooring throughout Main and Upper Levels. Retreat to your HUGE rooftop terrace with gas line for BBQ, ideal for relaxing and watching sunsets and future get-togethers with family & friends! Spacious Convenient Storage Closet on Upper Level as well! Close to nature and all amenities and steps to NCC Aviation Parkway. Just minutes away from downtown, Montfort Hospital, CSE, CSIS, CMHC, Blair LRT, HWY 174 & 417, Beechwood Village & St. Laurent Shopping Centre. Includes 1 Surface Parking. (id:19720)
Exp Realty
368 Crownridge Drive
Ottawa, Ontario
Welcome to 368 Crownridge Drive, a stylish upper-level corner unit condo in Kanata's sought-after Emerald Meadows community. Perfect for first-time buyers or investors, this 2-bedroom, 3-bathroom condo offers modern living with unbeatable value. Step inside to discover a bright, open-concept layout where the family room, dining area, and kitchen flow seamlessly together, ideal for entertaining or cozy nights in. The kitchen shines with granite countertops, a sleek backsplash & stainless steel appliances. A convenient half bath completes this level. Upstairs, youll find two generously sized bedrooms, each with its own private ensuite featuring upgraded countertops, sinks, and faucets. The convenience continues with in-unit laundry on the same level, adding ease to your daily routine. With TWO dedicated parking spaces included and low monthly condo fees, this home is as practical as it is stylish. Modern updates throughout make it move-in ready. Located in Kanata's vibrant south end, you're just minutes from top shopping, dining, schools, and family-friendly amenities. Affordable, updated, and ideally situated, this condo is ready for its next chapter. (id:19720)
Royal LePage Team Realty
#ph804 - 320 Mcleod Street
Ottawa, Ontario
Welcome to the Penthouse at The Opus! Square footage in today's downtown construction is a HARD thing to find, so come take a look at this 2250+ square feet of space in a stunning and bright south facing gem! You will be shocked at the feeling of space when you walk into the foyer and you take in the details like the open riser staircase with ornamental iron work, a 2-storey living room flooded with sunlight and open concept kitchen. The kitchen is a lovely off white with bar stool seating at the granite counters, lots of prep space and looks out over the living and dining areas. The dining space can easily accommodate a table for anywhere from 6-10. The living room is currently used as one of 2 home offices but can easily become a cozy space with the gas fireplace and access to the balcony overlooking the garden and rooftops. The space currently used as the living/family room is also an optional 3rd bedroom or closed den so let your imagination run wild! Completing the main level, walk down the dark engineered wood floors to a full 4 piece bathroom and large secondary bedroom - perfect for visiting friends and family at the end of the hall. Now wander upstairs to the amazing loft space. With the best views in the house, imagine it as your home office, home gym/yoga area, or if you are an artist - its perfect lighting for your masterpieces to come to life. Just off the loft are the laundry and utility rooms. Completing the enormous square footage is the Primary Suite with walk-in closet with cheater door to the 5 piece ensuite bathroom. Check out the soaker tub with the double sided fireplace to the primary bedroom. The Primary has ample room for a large bedroom set. The unit comes with one underground parking, one locker, and 2 bicycle spots. The Opus also has 5 visitor parking, a library, party room with kitchen, exercise room and a guest suite. Seconds to the 417, 2 blocks from the canal and equal distance to downtown for work or pop into the Glebe for some fun! (id:19720)
RE/MAX Affiliates Realty Ltd.
3 - 23 Bergeron Private
Ottawa, Ontario
Exclusive 2 Owned parking! 2 bedroom, 2.5 bathroom walk-up style condo! Open concept main floor with 10ft ceilings, elevating the home experience. Large east-to-west-facing windows allow for ample natural light. The powder room is tucked away around the main entrance. Kitchen w/ granite counter tops, a white horizontal subway tile backsplash, stainless steel appliances, ample floor-to-ceiling cabinetry, complemented by a breakfast bar and Pantry. Open great room with ample space for hosting and entertaining, as well as dining and living areas. Patio doors onto a composite rear deck with a BBQ on a Natural-Gas Hook-Up. Both spacious bedrooms feature large closets and are designed for comfortable living. In-Unit laundry. Primary bedroom w/ a 3-piece ensuite w/ oversized vanity and glass shower. 4-piece main bathroom nearing secondary bedroom. Sought-after neighbourhood of Chapel Hill North near walking trails, dog park, transit, excellent schools, groceries and more. Built by award-winning Domicile. (id:19720)
RE/MAX Affiliates Realty Ltd.
97 Vachon Avenue
Ottawa, Ontario
Excellent 12 unit building with great income and potential to increase rents. Great unit mix. Plenty of parking on this large lot. Great interest rate on the existing first mortgage which may be assumed @ 3.03% due June 1, 2030. (id:19720)
Coldwell Banker Sarazen Realty
207 - 90 Landry Street
Ottawa, Ontario
Step into this beautifully upgraded 2-bedroom, 2-bathroom condo at La Tiffani, offering style, comfort, and everyday convenience. Once a model suite, this condo suite showcases elegant Maple hardwood flooring, an open-concept layout, and a bright, contemporary design. Designed for both comfort and style, the generous living and dining areas open to a private balcony, shared with the primary bedroom, creating a wonderful indoor-outdoor flow. The sleek kitchen, appointed with granite countertops, stainless steel appliances, and convenient bar seating, overlooks the warm and welcoming living space. The primary bedroom provides a tranquil retreat with a 4-piece ensuite featuring a jet tub, a walk-in closet while a second bedroom is equally spacious and bright and is complemented by a stylish second bathroom with an upgraded glass shower. Enjoy added convenience with in-suite laundry and an extra deep underground parking space large enough to accommodate both a car and a motorcycle and ideally positioned away from other vehicles for added peace of mind. Residents of La Tiffani enjoy a range of amenities, including an indoor pool, fitness centre, and party room. Conveniently located within walking distance of grocery stores, pharmacies, coffee shops, banks, eateries, parks, trails, and just minutes from Downtown Ottawa. This condo offers a vibrant urban lifestyle. (id:19720)
RE/MAX Absolute Walker Realty
161 Opale Street
Clarence-Rockland, Ontario
Welcome to this charming detached bungalow nestled on a quiet street in one of Rockland's most sought-after neighborhoods. Perfectly designed for comfortable one-level living, this home offers a warm and inviting atmosphere the moment you step inside. The spacious and sun-filled main floor features an open-concept floorplan, ideal for both everyday living and entertaining. The bright kitchen offers plenty of counter space and cabinetry, making meal prep a breeze. The main level offers 2 bedrooms and 2 bathrooms, including a comfortable primary suite with a walk-in closet, a 5pc ensuite and plenty of natural light. Main floor laundry is conveniently located on this floor, with access to your double garage. The unfinished walk-out basement is a rare find, brimming with potential to create your dream rec room, additional bedrooms, or a home gym. It also offers a rough-in for a future bathroom. The walk-out access leads directly to the private, fully fenced backyard, making it perfect for outdoor living and entertaining. Located in a family-friendly community, this home is just minutes from parks, schools, shopping, and walking paths. Call today to book a private showing! (id:19720)
RE/MAX Hallmark Realty Group
2 - 2530 St Joseph Boulevard
Ottawa, Ontario
Prime Orleans commercial space with exceptional visibility & professional presence. This beautifully maintained main-level professional office/medical space is ideally located in the heart of Orleans along one of the areas busiest commercial corridors, offering excellent signage exposure, easy client access, and proximity to major anchors including Farm Boy, Place D'Orleans, & the Highway 174 interchange. Currently home to a well-established medical practice, the unit features a welcoming reception area, multiple private treatment or office rooms, an in-suite washroom, & a staff area making it perfectly suited for healthcare, wellness, or professional service users. The layout provides both efficiency & comfort, easily adaptable for a range of uses such as legal, accounting, esthetics, or consulting services. Additional highlights include high-visibility frontage on St. Joseph Blvd with excellent signage opportunity, ample surface parking for staff & visitors, a fully built-out interior with private offices & plumbing rough-ins, & GM (General Mixed-Use) zoning that allows for a wide range of commercial, professional, & medical uses. The location also offers excellent access to public transit & surrounding residential density. This is a rare opportunity to secure turnkey space in a high-traffic corridor within Ottawa's east-end growth area. Whether expanding a medical group, opening a satellite clinic, or establishing a professional office, Unit 1 at 2530 St. Joseph Blvd delivers location, functionality, & presence. (id:19720)
Exp Realty
1008 - 100 Grant Carman Drive
Ottawa, Ontario
Highly sought Westpark 2-beds & 2-baths condo with meeting room, library, gym, indoor swimming pool, whirlpool, sauna, community patio with Bar-B-Q, workshop, billiard room, bike storage, car wash & lots of activities. Unit 1008 boasts an Eastern exposure with sweeping views of the city & the impeccably maintained grounds. This Minto Magnolia model features a large living room, beautiful dining room with crystal chandelier & coffered ceiling adjacent to a kitchen with lots of cupboards leading to a balcony ideal for morning coffee. Large Master bedroom with walk-in closet and 3 pcs ensuite with tub. The 2nd bedroom also has a 3-pcs bath with shower. In-suite laundry with storage space. Parking P2 #111& storage locker near by. Lots of visitors parking. Smoke free & only cats allowed. A short walk to Merivale mall, groceries, restaurants. You have got to Love That Home! F244 requires 24 hrs irrevocable on all offers. (id:19720)
Royal LePage Team Realty


