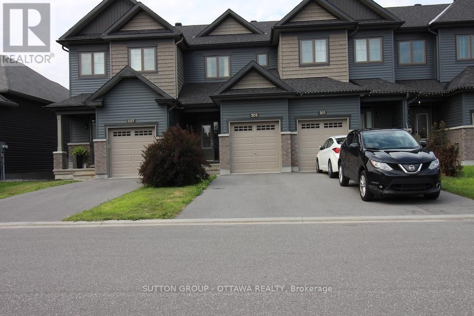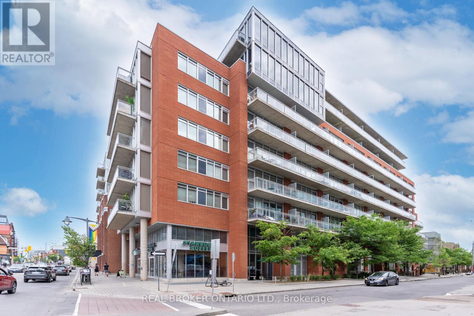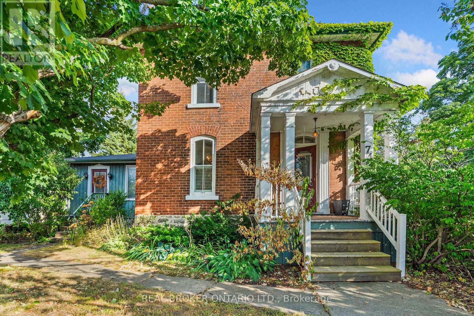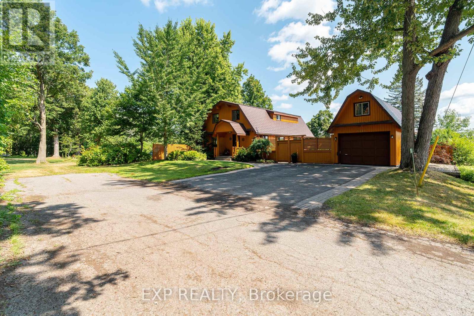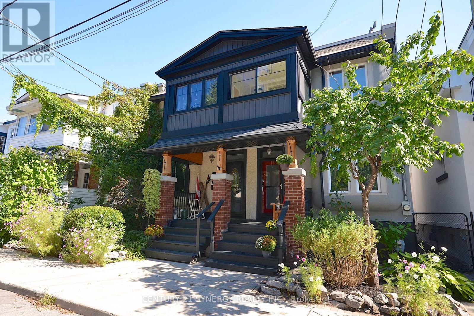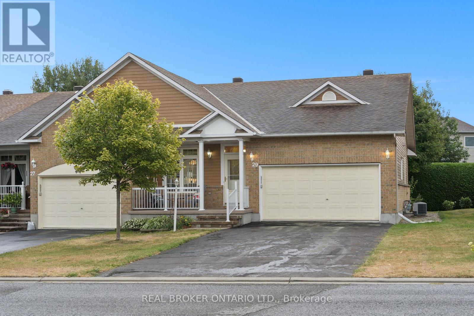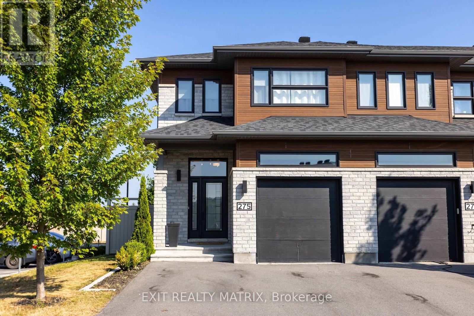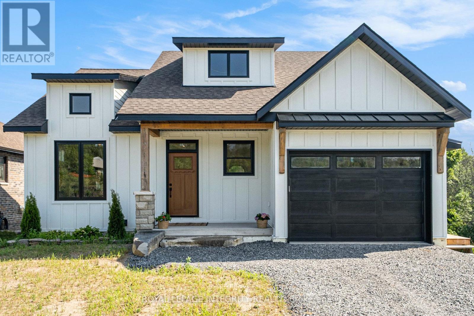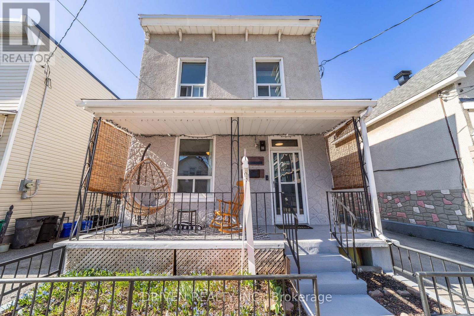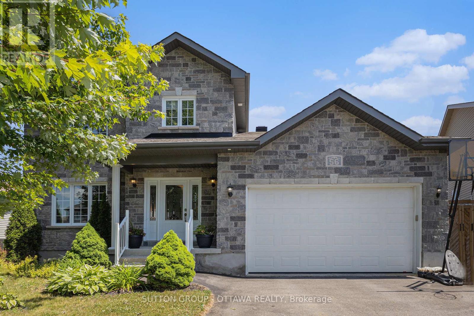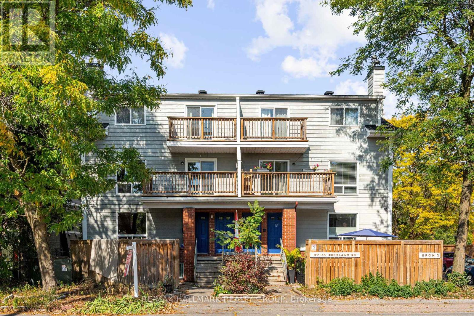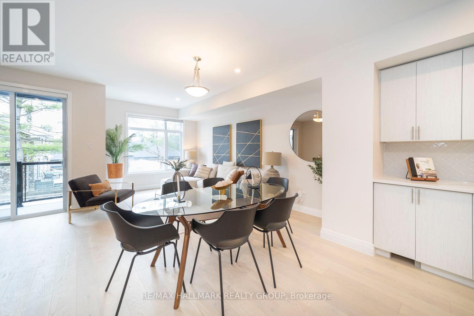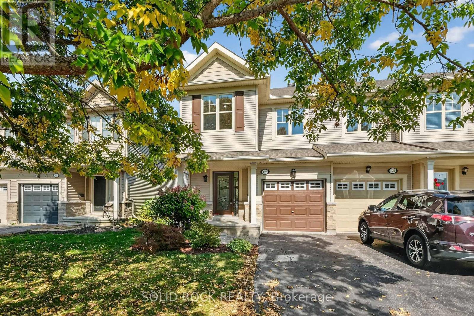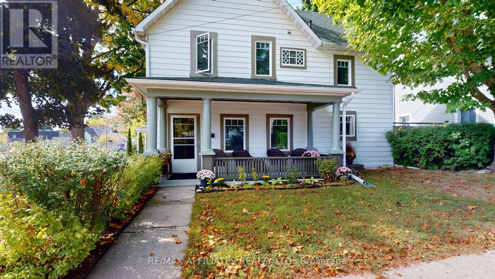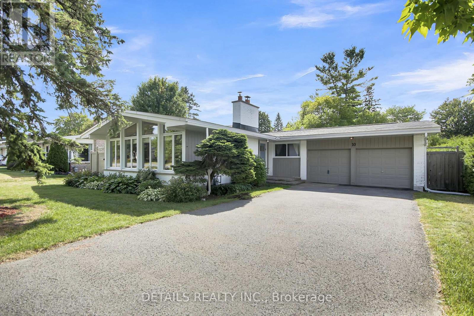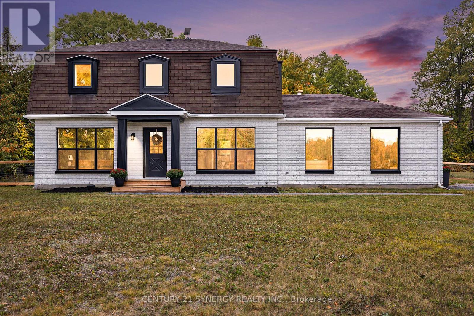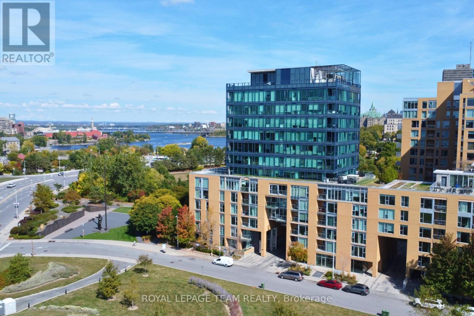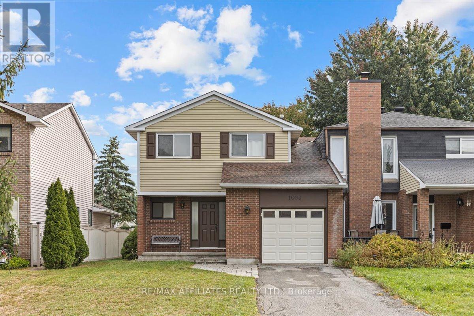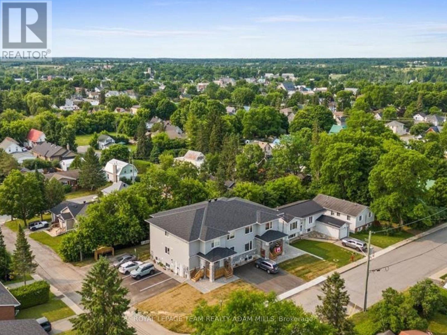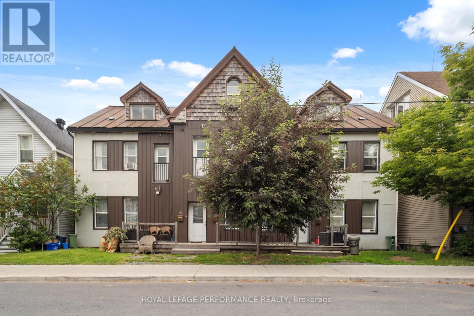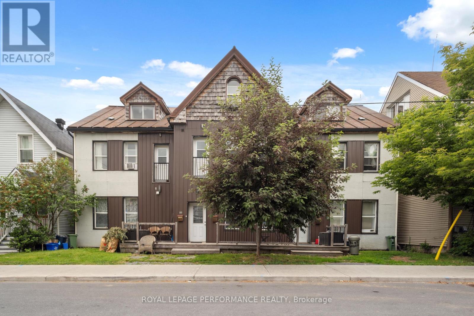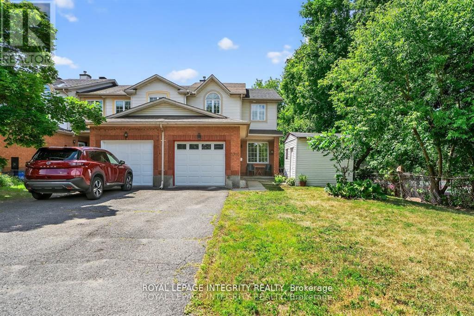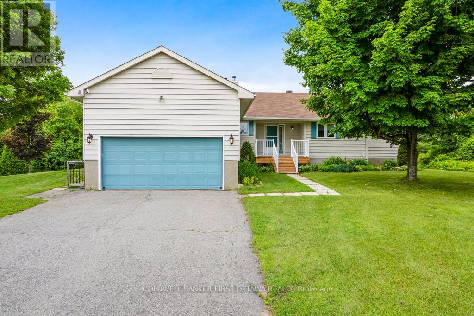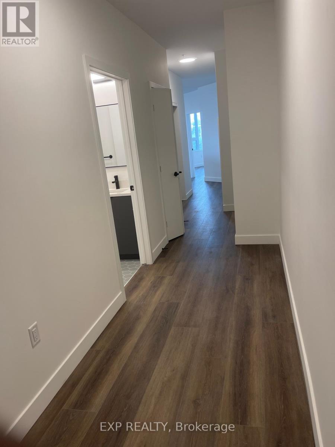Ottawa Listings
303 Rue De L Etang Street
Clarence-Rockland, Ontario
Welcome to this beautifully maintained 5-year-old townhouse nestled in the growing bedroom community of Rockland, Ontario. Perfect for first-time buyers or young families, this home offers comfort, quality, and convenience just a short drive from Ottawa. Step inside to discover builder-upgraded kitchen cabinets and interior doors, adding a touch of elegance and functionality to your everyday living. The open-concept main floor is bright and inviting, offering an ideal space for entertaining or relaxing. Upstairs, you'll find spacious bedrooms, a Primary Bedroom 3-peice ensuite; and a full bathroom serving the other bedrooms, perfect for modern family life. Located in a friendly, family-oriented neighborhood with schools, parks, paths and amenities nearby, this home offers small-town charm with easy access to big-city conveniences. Don't miss your chance to own a stylish, move-in-ready townhouse in one of Eastern Ontario's fastest-growing communities! (id:19720)
Sutton Group - Ottawa Realty
623 - 349 Mcleod Street
Ottawa, Ontario
Welcome to Central Phase 1 one of Ottawa's most sought-after, and pet friendly, condo buildings! This popular "Stockholm" model is a south-facing unit filled with natural light thanks to floor-to-ceiling windows. Featuring a modern industrial aesthetic, this one-bedroom plus den condo boasts exposed ceilings, sleek cabinetry, dark grey stone countertops, and hardwood floors throughout. The layout includes a den, perfect for a home office, plus a separate laundry/storage room for added functionality. The building offers premium amenities including a stunning landscaped terrace, a large fitness center, and a stylish party room with a pool table. Enjoy unbeatable access to public transit, vibrant restaurants, and all the conveniences of Bank Street shopping just steps from your door. Perfect for professionals, investors, or anyone looking to live in the heart of the city! Parking and Storage are included - Parking Space: P2-80, Storage Locker: 1M-60 (id:19720)
Real Broker Ontario Ltd.
74 Lake Avenue W
Carleton Place, Ontario
Welcome to 74 Lake Avenue West. This Edwardian-century home has tons of character and all the modern luxuries you need, thanks to over $240K of recent renovations. Enter the stained-glass door into the grand foyer, and you will find an expansive living and dining area with tile and solid basswood floors throughout and 10-foot ceilings. The renovated kitchen features custom-milled pine flooring, ample storage, a gas range, and an island with a built-in wine fridge. Off the dining room, there is a large rec room which is perfect for a home gym, playroom, guest room, or additional bedroom. Upstairs, you will find three bedrooms, including an impressive primary suite with a gas fireplace, glass walk-in shower, original claw-foot soaker tub, and large closet with custom cedar doors. Leading into the backyard is the sunroom would make a great home office or could be converted to the dream mud room. The property is landscaped throughout with perennials, raised garden beds, and cedars that provide privacy. An oversized two-car garage adds plenty of storage options in addition to space for two cars. This home is just a short walk from schools, the beach, a public boat launch at Riverside Park, cafes, the OVRT, restaurants, and boutiques, and as a bonus, is on the Christmas Parade route! (id:19720)
Real Broker Ontario Ltd.
6721 Rideau Street S
Ottawa, Ontario
Stunning Rideau River Waterfront Property 100 Feet of Water Frontage. This exceptional 3-bedroom waterfront home offers a rare opportunity to own 100 feet of prime frontage along the Rideau River. Enjoy expansive water views from inside the home and direct access to the river from your private dock ideal for boating, fishing, or simply relaxing by the water. Set on a private lot with no neighbours on either side, this home offers the ultimate in tranquility and seclusion. The backyard is a true retreat, featuring an in-ground pool and hot tub with unobstructed views of the river. Inside, the home is thoughtfully designed with high-end kitchen appliances, bright and spacious living areas, and quality finishes throughout. Located just minutes from Highway 416, local schools, shopping, and all the amenities of Manotick Village. Only 25 minutes to downtown Ottawa. Close to top golf courses and scenic trails, this home offers the perfect balance of convenience and lifestyle. A rare and unique opportunity on the Rideau River. (id:19720)
Exp Realty
47 Roslyn Avenue
Ottawa, Ontario
Rarely offered on this quiet, family-oriented street, this beautifully updated semi-detached home is truly move-in ready. Featuring 3 bedrooms, a den and 2 bathrooms, the home blends modern comfort with timeless charm. The open-concept kitchen has been thoughtfully renovated, creating the perfect space for cooking, dining, and entertaining. Located in the heart of Old Ottawa South, you'll love the fantastic community feel, tree-lined streets, and unbeatable access to schools, parks, shops, and transit. Homes on this street seldom come to market don't miss your chance to make this one yours! (id:19720)
Century 21 Synergy Realty Inc.
29 Sable Run Drive
Ottawa, Ontario
Welcome to 29 Sable Run Drive in Stittsville a spacious semi-detached bungalow in a sought-after, family-friendly neighbourhood. The main floor features well-defined living spaces, including a galley-style kitchen with a bright breakfast nook, a dining room that flows into the living room, and sliding doors that lead to a back deck with outdoor dining. The living room boasts a vaulted ceiling, crown moulding, and a cozy gas fireplace. Durable vinyl flooring and a tiled entry make maintenance easy. The primary suite offers a walk-in closet and ensuite with double vanity, soaker tub, and tiled shower, while a second bedroom and full bath complete this level. Convenient main floor laundry adds function. Downstairs, discover a large rec room, two additional bedrooms (one with a walk-in closet), and another full bathroom. Enjoy easy-care front and backyards, plus an attached two-car garage and private driveway. Perfect for downsizers or families seeking comfort and convenience in a welcoming community. (id:19720)
Real Broker Ontario Ltd.
275 Belfort Street S
Russell, Ontario
Welcome to 275 Belfort St, a rare corner unit with no rear neighbour and only one side neighbour with an extended backyard for your kids to enjoy the play structure. Located on a low traffic street with municipal services in the town of Embrun, this property is only a few minutes from the 417, walking distance to parks and trails, and only minutes from all amenities! Build by SACA Homes in 2017 this unit offers an open concept layout that seamlessly connects the living, dining, and kitchen areas, creating an inviting and spacious atmosphere. The patio doors connect directly from the kitchen offers the ideal space for indoor/outdoor dining and entertaining! The backyard is a must see with a beautiful deck, extended backyard and fenced for those private morning coffees. The chefs kitchen offers a sit at island, walk-in pantry, and all ss appliances. Upstairs, you'll find three generously sized bedrooms, two bathrooms, and a laundry area. The primary bedroom offers a luxurious ensuite and a walk-in closet. Downstairs, you will find a finished basement with storage to accommodate all you family needs. Come check it out, you won't be disappointed! (taxes $3800/yr : Hydro $119/mth: Nat Gas $79/mth) (id:19720)
Exit Realty Matrix
2 - 29 Whittlers Cove Lane
Rideau Lakes, Ontario
Stunning Custom-Built Bungalow with Walk-Out Basement overlooking Upper Rideau Lake. Welcome to your dream lakeside retreat! This brand-new custom bungalow offers refined living with access to the waters of Upper Rideau Lake and the Big Rideau. Thoughtfully designed with top-quality finishes throughout, this home features rich hardwood flooring on the main level, a built-in coffee bar for effortless mornings, and three walkouts that showcase breathtaking lake views from nearly every angle.The open-concept layout combines luxury and comfort, ideal for entertaining or simply relaxing in natures tranquility. The fully finished walk-out basement adds exceptional living space, complete with elegant luxury vinyl flooring and seamless access to the tranquil back yard. Located just minutes from the charming village of Westport, Ontario, you'll enjoy boutique shopping, dining, and a vibrant community all while immersed in the natural beauty of the Rideau Lakes region. Whether you're looking for a full-time residence or a luxurious seasonal getaway, this rare offering blends modern craftsmanship with the best of lakeside living. Annual Homeowner Association Fees of $60 per month includes private road maintenance, road snow removal, common area grass cutting, insurance for private road/common areas. Landscaping and finishing will be complete before occupancy. Comes with a 7 Tarion Warranty and Pre Delivery Inspection.**BONUS - full appliance package included** Taxes not yet assessed. (id:19720)
Royal LePage Integrity Realty
57 Norman Street
Ottawa, Ontario
LOCATION, LOCATION, LOCATION!Now is your chance to live in the heart of one of Ottawas most vibrant and connected neighbourhoods - Little Italy. Enjoy all four seasons to the fullest - kayak or paddleboard on Dows Lake in the summer, stroll or cycle along the canal, or take in the breathtaking fall colours in the Arboretum. In the winter, you're just minutes away from skating on the worlds largest skating rink - the Rideau Canal. This area is a hub for year-round festivals and events, from Tulip Festival in the spring to Winterlude in February. And yes, you can walk to Ottawa Bluesfest Music Festival in the summer!You're not just buying a home - you're embracing a lifestyle. Located just minutes from the downtown core, you're surrounded by some of Ottawa's best neighbourhoods: The Glebe, Hintonburg, Wellington West, Chinatown, and Centretown are all a short stroll or bike ride away. Grab a morning coffee at a local café, browse through farmers' markets, or enjoy the city's top-rated restaurants, spas, boutique shops and more - it's all within reach. The O-Train and major transit lines are also just steps away, connecting you effortlessly to the rest of the city and to Carleton University. Main floor features hardwood throughout, formal living and dining rooms, a spacious eat-in kitchen, and a cozy family room with a fireplace. Upstairs, you'll find four generously sized bedrooms. Also enjoy a fully fenced backyard AND detached garage! This is a rare opportunity to live in one of Ottawa's most sought-after neighbourhoods, where you can truly live, work, and play - all within walking distance. (id:19720)
Driven Realty Inc.
56 Honore Crescent
The Nation, Ontario
Welcome to this spacious and beautifully maintained home with approximately 2300sqft of living space. Built in 2010, this property is situated on an oversized lot in a welcoming neighbourhood known for it's sense of community. This bright and welcoming home offers 3+1 bedrooms and 4 bathrooms. The primary bedroom is complete with a three piece ensuite and a spacious walk-in closet. The second floor offers a second three piece bathroom and two additional bedrooms each with two door closets. Enjoy a partially open-concept design that maintains definition between spaces while allowing natural flow from the kitchen, dining room to the living room and to the backyard creating a practical and functional space. Just around the corner, you will have the convenience of a powder room, laundry room, and additional closet space all connecting to the garage foyer. The garage provides a great space for a home gym and large vehicle. The fully-finished basement offers a private bedroom along with an expansive living space equipped with a gas fireplace and a three piece bathroom. To add on to this exceptional space, the premium lot backyard can be enjoyed with a deck that wraps around the back of the house including a lovely pergola perfect for entertaining guests or enjoying with family. This home is ideal for a family looking for a great community with only a 30 minute commute to Ottawa and quick access to the 417 highway. (id:19720)
Sutton Group - Ottawa Realty
C - 311 Presland Road
Ottawa, Ontario
Beautifully renovated upper terrace home offering a maintenance free lifestyle with 2 bedrooms, 2 bathrooms, 1 parking spot, and in-unit laundry! The living and dining rooms are spacious, flooded with natural light, and have rich brown laminate floors throughout. The renovated kitchen features ceramic backsplash, abundance of cabinetry plus extended pantry and decorative wood shelving, sleek counters, and includes the appliances. Upstairs, the property includes 2 spacious bedrooms with closets, bright windows, plank flooring, and a chic updated 4pc bath! Storage is offered in the utility room which also houses the in-unit laundry. Bonuses include 2 exterior patios for lounging, and the only utility expense is hydro! Centrally located in Overbrook in close proximity to parks, shopping, public transit, the 417, and pathways and rec along the Rideau River. All applicants must provide Rental Application, Recent Credit Check, Proof of Employment/Income and references. 24 hours irrevocable. (id:19720)
RE/MAX Hallmark Realty Group
804 Star Private
Ottawa, Ontario
Welcome to 804 Star Private, a thoughtfully designed home offering 1,880 sq. ft. of versatile living space. With 2 spacious bedrooms, 2 dens and 4 bathrooms, this property is ideal for today's lifestyles whether you're working from home, welcoming extended family or simply looking for more room to grow. Every detail has been considered: hardwood and ceramic floors throughout, smooth ceilings (no popcorn) and quality craftsmanship at every turn. The chef's kitchen is the hub of the home, featuring an oversized island with seating that makes weeknight dinners or weekend brunches a breeze. The open living/dining area flows effortlessly, offering both comfort and functionality. Upstairs, the primary suite is a peaceful retreat with a walk-in closet, a bright oversized window and a private ensuite bath. The secondary bedroom and flexible den spaces provide plenty of options... think guest room, office or hobby space. The lower level is a bonus with its own den and full bathroom, perfect for TV, hobby room or a home gym. A garage with indoor access, and driveway parking add convenience for busy households. Set within a family-oriented neighbourhood, you're steps from the new T&T Supermarket, shops, restaurants and daily essentials. Everything you need is within reach, paired with a welcoming community feel. 804 Star Private delivers not just a home, but a lifestyle of comfort, practicality, and lasting value. Floor Plans are attached. (id:19720)
RE/MAX Hallmark Realty Group
196 Trail Side Circle
Ottawa, Ontario
Welcome to 196 Trail Side Circle a rare opportunity to rent a beautifully updated end-unit townhome in a peaceful pocket of Orleans on a premium lot. This home backs onto tranquil green space directly onto Coyote Trail with no rear neighbours. Step through the front entrance into a spacious foyer, where abundant natural light floods in from large rear-facing windows, highlighting the open-concept layout. The living and dining areas flow seamlessly into the updated kitchen, which features a new stove and dishwasher (installed in 2025). Upstairs offers an expansive primary bedroom with a walk-in closet and a generous en-suite bathroom, complete with a separate soaker tub and a stand-alone shower. Two additional bedrooms, a full bathroom and a convenient second-floor laundry area complete the upper level. The bright, finished basement adds valuable living space with an oversized window, a full 3-piece bathroom and ample storage. The recreational room is wired for surround sound, making it ideal for a home theatre. Private backyard oasis with deck. All of this within close proximity to schools, parks, shopping, public transit, and more. Don't miss your chance to rent this truly turnkey home in one of Orleans most desirable and quiet locations. All applications require deposit, full credit report, proof of income and references. No smoking in or around the unit. No Pets. (id:19720)
Solid Rock Realty
2 Daniel Street
Brockville, Ontario
Nestled just west of Court House Square, this elegant 3-bedroom family home offers the perfect blend of charm, space, and convenience. From the moment you arrive, the inviting front porch welcomes you - an ideal spot to relax and enjoy the vibrant fall colours. Step inside to find gleaming hardwood floors, striking white trim, and a staircase accented with warm wood details. The main level features a cozy living room, open-concept dining and family areas, and a spacious, modern kitchen complete with white cabinetry, stainless steel appliances, and an in-suite washer and dryer. A convenient two-piece powder room is located just off the kitchen. Upstairs, you will find the main bathroom and three generously sized bedrooms, including the primary with double closets and access to a private office, perfect for working from home. Located just steps from historic downtown Brockville, the Brockville Railway Tunnel, Blockhouse Island, and more, this home offers exceptional lifestyle and location. Don't miss your chance book your private viewing today! (id:19720)
RE/MAX Affiliates Realty Ltd.
10 Aberfeldy Street
Ottawa, Ontario
This stunning 3+1 bedroom, 3-bathroom mid-century modern bungalow is tucked away on a quiet, family-friendly street, just steps from the serene NCC Greenbelt trails. Designed with timeless style and thoughtfully updated, the home offers the perfect balance of classic character and modern comfort.The open-concept living and dining areas are highlighted by floor-to-ceiling upgraded windows that fill the space with natural light, along with a charming wood-burning fireplace. Gleaming hardwood floors extend throughout the main level, which features three bedrooms, a bright den or potential fourth bedroom, and a sun-filled four-season room ideal for relaxing or entertaining.The newly renovated lower level is a true showpiece, complete with a cozy gas fireplace, recessed lighting, and soundproofing for added comfort. Built-in TV and speaker wiring make it an ideal media or entertainment space. The basement also includes a spacious bedroom and a luxurious spa-inspired bathroom featuring a soaker tub and tiled shower.Outside, youll find a double-car garage, an extended driveway, and a fully landscaped, fenced backyard perfect for privacy and outdoor enjoyment. The updated kitchen is a chefs delight with butcher-block countertops, a deep farmhouse sink, stainless steel appliances (including a newer Bosch dishwasher), and a gas range with double oven. A convenient side door leads directly to a private patio, ideal for barbecues and al fresco dining.The primary bedroom includes its own ensuite, creating a private retreat at the end of the day.This one-of-a-kind home combines location, design, and lifestyle, don't miss the chance to make it yours! (id:19720)
Details Realty Inc.
2516 Waba Road
Mississippi Mills, Ontario
Welcome to your own private retreat in the heart of Mississippi Mills! This light-filled 4-bedroom, 2-bathroom home is set on 7 acres of peaceful countryside, offering the perfect blend of space, style, and convenience. Inside, the home flows beautifully with a formal dining room and a massive living room ideal for gatherings with family and friends. The stylish kitchen, refreshed in 2023 with quartz countertops and stainless steel appliances, pairs perfectly with the updated bathrooms and brand-new windows. The heated sunroom at the back of the home provides a cozy spot to relax year-round while enjoying the views of your private oasis with no rear neighbours. Upstairs, you'll find a peaceful space with four generously sized bedrooms and a full 4-piece bathroom, making it the perfect retreat for the whole family. In 2025, even more thoughtful updates were completed, including a fenced backyard, new central air, upgraded electrical panel, water softener, and reverse osmosis system. The basement offers high ceilings and is ready to be finished, giving you the opportunity to create the extra living space you've been dreaming of whether that's a rec room, home gym, office, or guest suite. Adding to the appeal, this property includes an attached 2-car garage with direct access to the basement, plus a detached garage/workshop with its own overhead door perfect for hobbyists, extra storage, or a special vehicle. Located just minutes from the charming Village of Pakenham, you'll enjoy local shops, dining, and everyday essentials. Arnprior is only 10 minutes away, while Kanata and Carleton Place are an easy 30-minute drive. This isn't just a home it's a lifestyle. Come experience the charm, space, and privacy of Mississippi Mills. Book your showing today and see all that this incredible property has to offer! (id:19720)
Century 21 Synergy Realty Inc.
406 - 200 Lett Street
Ottawa, Ontario
Thoughtfully renovated from top to bottom, this 2-bedroom, 2-bathroom condo offers 1,260 sq. ft. of bright, open living space with stunning views of the Ottawa River and downtown skyline. The fully redesigned kitchen features custom cabinetry, quartz countertops and backsplash, and a striking walnut-wrapped island. The kitchen flows seamlessly into the open-concept living and dining areas, where floor-to-ceiling windows flood the space with natural light and showcase panoramic northeast views. Step out onto the balcony to enjoy your morning coffee while watching the NCCs professional kayaking course. Both bedrooms are generously sized, large enough for king-size beds, and offer excellent natural light. The primary suite includes a walk-in closet and a fully updated ensuite with double sinks and a sleek glass shower. The second bathroom has also been completely renovated with clean, modern finishes. Additional highlights include underground parking with an EV charger, a full-size storage locker, and in-unit laundry. The location is unbeatable: steps from the Ottawa River, Pimisi LRT station, NCC bike and walking paths, the new Ottawa Public Library, and the future Ottawa Senators arena. If you're seeking a turnkey home in a location that just keeps getting better - this is it. (id:19720)
Royal LePage Team Realty
1093 St Lucia Place
Ottawa, Ontario
Beautiful four-bedroom semi-detached on a quiet cul-de-sac, double-length driveway, interlock walkway & covered veranda, front door w/twin soldier windows, foyer w/double closet, living room w/bay window & bricked wood-burning fireplace, dining room w/three-quarter high window & wide-plank flooring, eat-in kitchen w/wall of pantry storage, double sink, lots of counter space, multiple windows, rear hallway w/inside access to garage & rear yard passage door, 2 pc power room, open staircase w/classic rod iron spindles, 2nd level landing w/linen, primary bedroom w/full wall of closet space & bright rear bay window, three additional bedrooms w/generous closet space, four-piece main bathroom w/moulded tub and oversized wall tile, staircase to the unspoiled basemen w/laundry room & oversized utility sink, fenced backyard is private w/eastern exposure, mature trees & stone patio, walking distance to parks, bike paths, schools & the new LRT transit station, 24 hour irrevocable on all offer. (id:19720)
RE/MAX Affiliates Realty Ltd.
201-203 Teskey Street
Mississippi Mills, Ontario
Exceptional Turnkey Investment Opportunity! Built in 2025 and FULLY rented, this income-producing multi-unit property offers investors a rare chance to step into a high-performing asset with zero hassle. Perfectly located in the heart of Almonte, and just steps from the Mississippi River, schools, parks, shops, and scenic trails. This semi-detached set (two buildings) features 6 modern luxury units: 2 x 3 bedroom / 2 bathroom units; 4 x 2 bedroom / 2 bathroom units; and a total of 8 parking spaces. Every suite has been thoughtfully designed with durable, low-maintenance finishes and contemporary features to ensure long-term value and minimal upkeep. With a gross rental income of $12,990/month and a strong 10-year proforma available, this property delivers impressive financials AND stability. Whether you're expanding your portfolio or entering the market, this is a rare opportunity to invest in a growing community just 30 minutes from downtown Ottawa. This is your chance to secure a profitable, worry-free investment in one of the regions most charming and desirable towns. (id:19720)
Royal LePage Team Realty Adam Mills
76-78-80 Cambridge Street N
Ottawa, Ontario
Exceptional Investment Opportunity in West Centre Town! This fully tenanted residential sixplex is an ideal addition to any investors portfolio, offering stable rental income and future potential in one of Ottawa's centrally located and in-demand neighbourhoods. The building features a desirable unit mix: two 1-bedroom, 1-bath units; two 2-bedroom, 1-bath units; one 2-bedroom, 2-bath unit; and one 3-bedroom unit with 1.5 baths, appealing to a wide range of tenants. An additional bachelor unit is available within the building, providing opportunity to increase rental revenue. It is currently being used as an on-site office space. The property also includes parking at the rear and a shed that will remain with the building, great for extra storage. Some recent upgrades have been completed, enhancing overall value and functionality. A rare opportunity to own a solid, income-generating property in a great area. (id:19720)
Royal LePage Performance Realty
76-78-80 Cambridge Street N
Ottawa, Ontario
Exceptional Investment Opportunity in West Centre Town! This fully tenanted residential sixplex is an ideal addition to any investors portfolio, offering stable rental income and future potential in one of Ottawa's centrally located and in-demand neighbourhoods. The building features a desirable unit mix: two 1-bedroom, 1-bath units; two 2-bedroom, 1-bath units; one 2-bedroom, 2-bath unit; and one 3-bedroom unit with 1.5 baths, appealing to a wide range of tenants. An additional bachelor unit is available within the building, providing opportunity to increase rental revenue. It is currently being used as an on-site office space. The property also includes parking at the rear and a shed that will remain with the building, great for extra storage. Some recent upgrades have been completed, enhancing overall value and functionality. A rare opportunity to own a solid, income-generating property in a great area. (id:19720)
Royal LePage Performance Realty
3700 Rivergate Way
Ottawa, Ontario
Welcome to 3700 Rivergate Way, a bright & spacious end-unit freehold townhome tucked away in the very secluded and popular Quinterra community! With no front or side neighbors, this beautifully maintained 3 bedroom, 3 bathroom home offers rare privacy while keeping you steps from scenic trails leading to Mooney's Bay and the Ottawa River. Step inside to a sun filled, open concept layout featuring gleaming hardwood floors and a freshly updated interior with modern paint, stylish pot lights, upgraded hardware, and chic new light fixtures (2024). The contemporary kitchen shines with stainless steel appliances, refreshed backsplash and hardware, plus a brand new dishwasher (2025).Upstairs, find three generous bedrooms, including a comfortable primary retreat, along with two refreshed bathrooms complete with new toilets and lighting. The fully finished lower level offers even more living space with laminate flooring over subfloor panels, a cozy gas fireplace with mantle, an updated full bathroom with newer shower tile, and abundant storage. Step outside to your private, fenced backyard oasis, featuring a two-tier deck, built in BBQ with commercial grade rotisserie, and plenty of space for entertaining. Bonus features include a powered front shed (perfect workshop), backyard portable shed, Weiser keypad lock (2024), and an owned hot water tank. Major updates include roof (approx. 6 years old) with furnace and A/C fully serviced in 2024.Perfectly located close to parks, shopping, dining (Vittoria Trattoria just steps away!), transit, and more, this rare end-unit combines tranquility with city convenience. A true gem in one of Ottawa's most desirable hidden neighborhoods! (id:19720)
Royal LePage Integrity Realty
640 Mcconnell Road
Montague, Ontario
Endless miles of hiking trails thru 521private acres of nature enveloped in peace and quiet. In all this tranquil privacy, you have lovingly-maintained one-owner bungalow. Tucked away into landscaped yard, the 3 bedroom, 2.5 bathroom home is located at the end of non-thru road that's maintained and snow plowed by township. Attractive front porch welcomes you inside to white bright foyer with ceramic flooring and large double closet. Livingroom offers wood-burning fireplace with marble hearth and wood mantle. Large windows, with custom built-in blinds, showcase wonderful views of great outdoors. Dining area open to both kitchen and livingroom. Laurysen kitchen features washed-oak cabinetry with extra prep spaces, breakfast bar peninsula and big window overlooking pastoral green landscape. Sunny comfortable three-season sunroom will become your favorite spot with its walls of windows showing forever views of the expansive landscape and sky. Door from sunroom leads to to rear deck for gatherings and entertaining. Laundry room includes sink and door to side deck. Spaciously comfortable primary suite has walk-in closet and 3-pc ensuite. Two more bedroom and 4-pc bathroom. Lower level hobby room, cold storage and large flex space awaiting your finishings. Propane furnace & propane-fired hot water tank are both 2019. Attached two-car garage has inside entry and generator outlet plug. Exterior wood-siding freshly painted 2022. Large storage shed and rustic bunkie, or studio. Of the 521 acres, 30 acres are tillable. Wild garlic in the woods along with variety of natural plants, vegetation, majestic trees, deer and song birds. Conservation land property tax rebate possible. Lot severance also possible. Hi-speed & cell service. Just 5 mins to artisan Village of Merrickville known as the Jewel of the Rideau; the village has more designated heritage buildings than any other in Ontario and also facilities to paddle in the river. Or, only 15 -20 mins to Smiths Falls and Kemptville (id:19720)
Coldwell Banker First Ottawa Realty
213 - 1600 James Naismith Drive
Ottawa, Ontario
Experience stylish urban living in this beautifully designed 2-bedroom, 2-bathroom apartment at The Monterey in Ottawa's desirable Pineview neighborhood. Perfectly located within the Blair Crossing community, this home blends comfort, convenience, and modern elegance. Step inside to discover upscale finishes throughout sleek quartz countertops, stainless steel appliances, luxury vinyl plank flooring, and soaring ceilings. Large windows invite abundant natural light, creating a bright and inviting space. Enjoy the ease of in-suite laundry, air conditioning, and an open-concept layout ideal for both relaxing and entertaining. Nestled in Pineview's Blair Crossing, this unit is steps from Blair LRT station, the Gloucester Centre mall, Pineview Golf Course and multiple parks, offering a walkable and connected community. Catch the latest films at the nearby Scotiabank Theatre adjacent to Gloucester Centre. You'll love the connection to both nature and city life. A modern retreat in a prime location ready for you to call home! No smoking, pets allowed. Parking & Storage available at $100 & 75 per month, if needed. Building amenities include a working lounge, games room, social room, outdoor terrace, fitness center (incl. yoga room & kids playroom while you workout). Application requirements: full rental application OREA form 410, proof of employment/income with recent last 2 paystubs, recent credit report, and references. Ideal for professionals or couples seeking a modern, low-maintenance lifestyle steps from transit, shopping, and major routes. 2 months FREE RENT! Move in on a 14-month Lease before November 1, 2025! (id:19720)
Exp Realty


