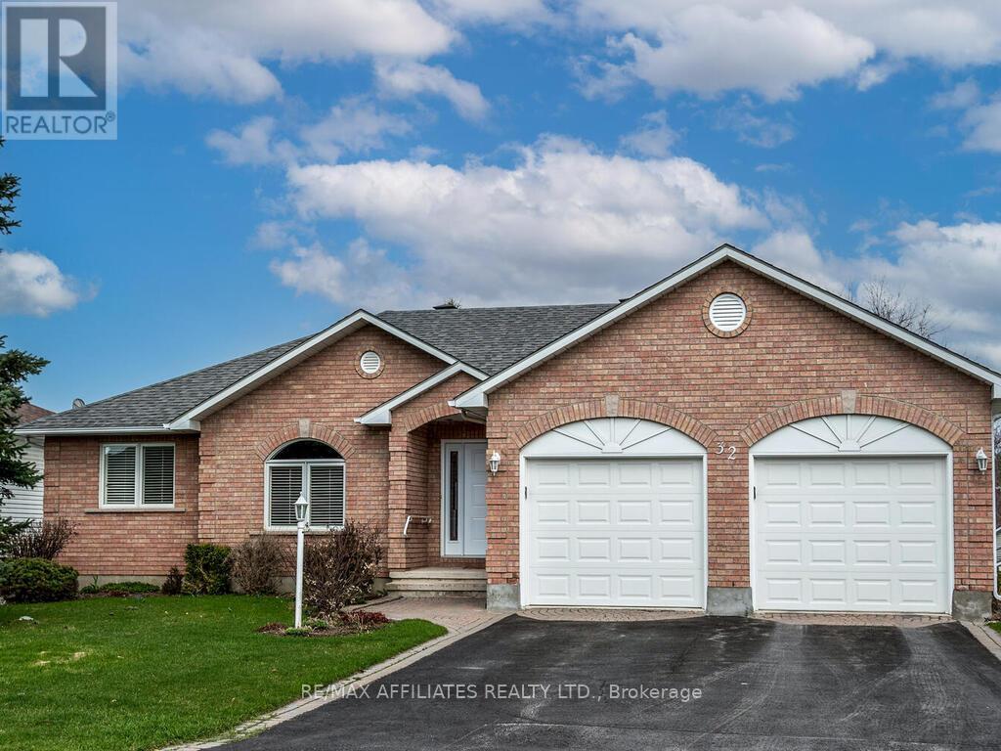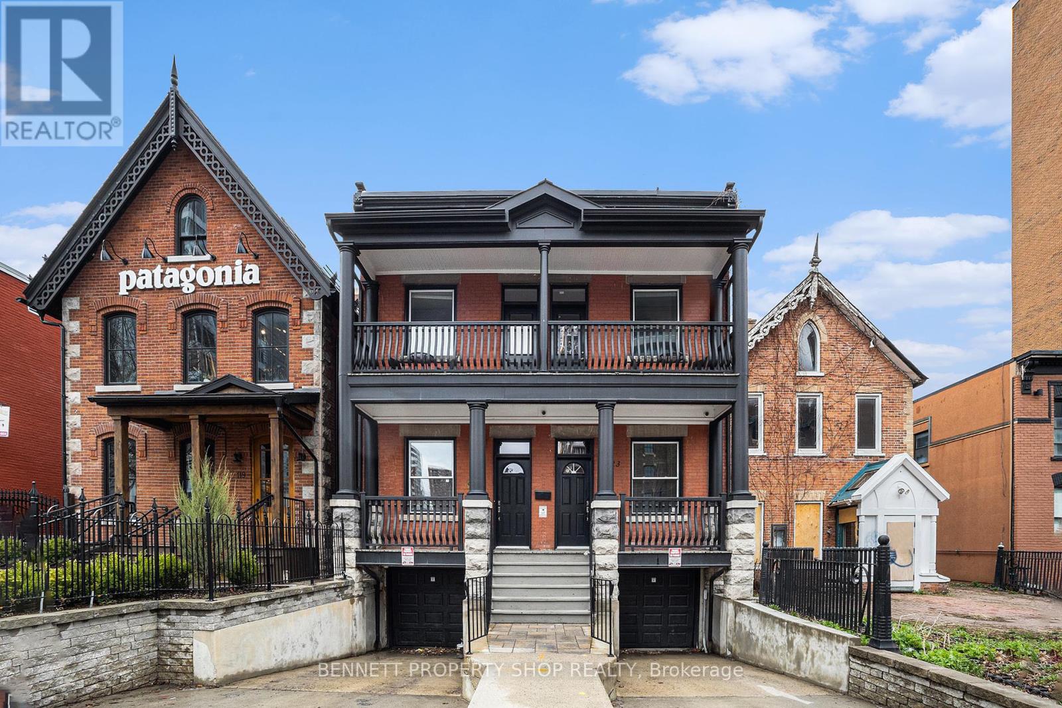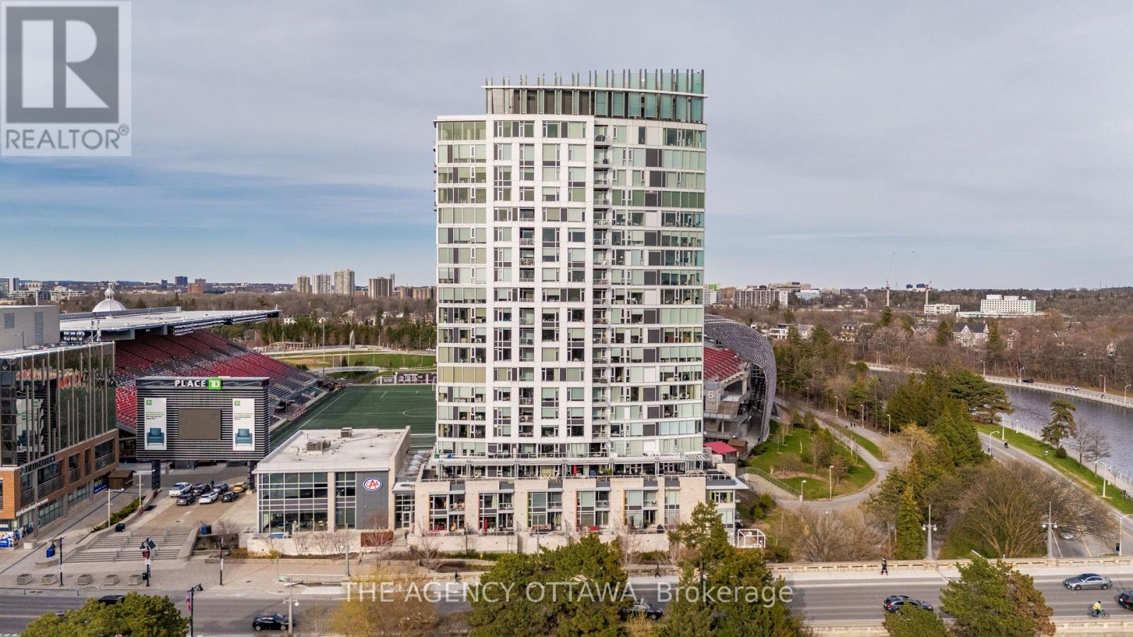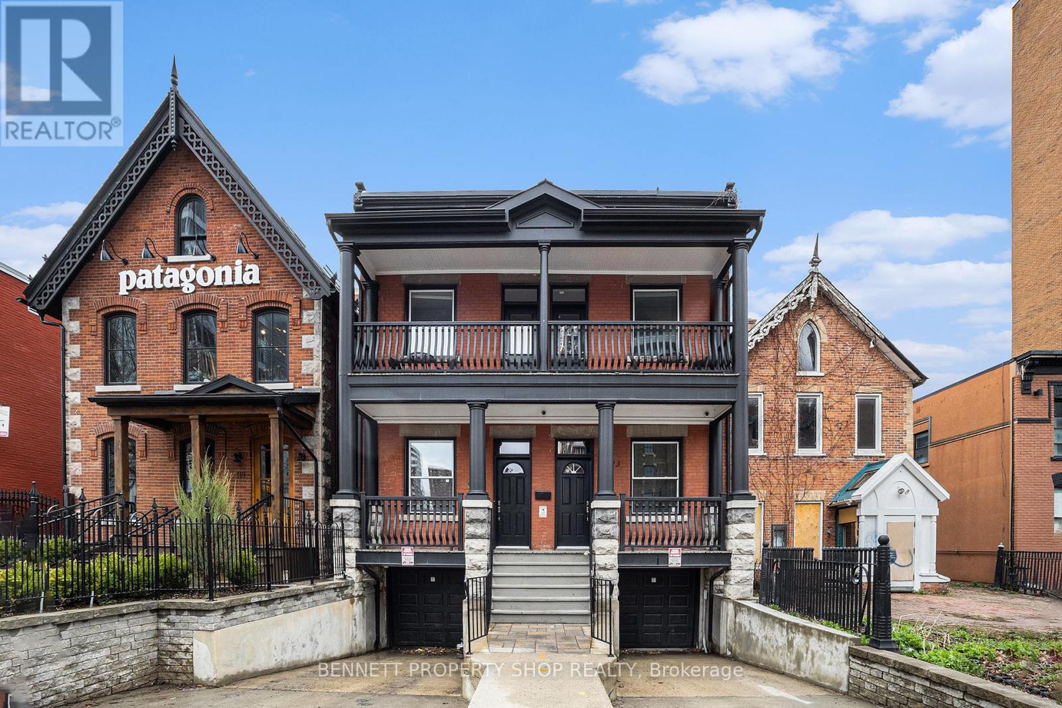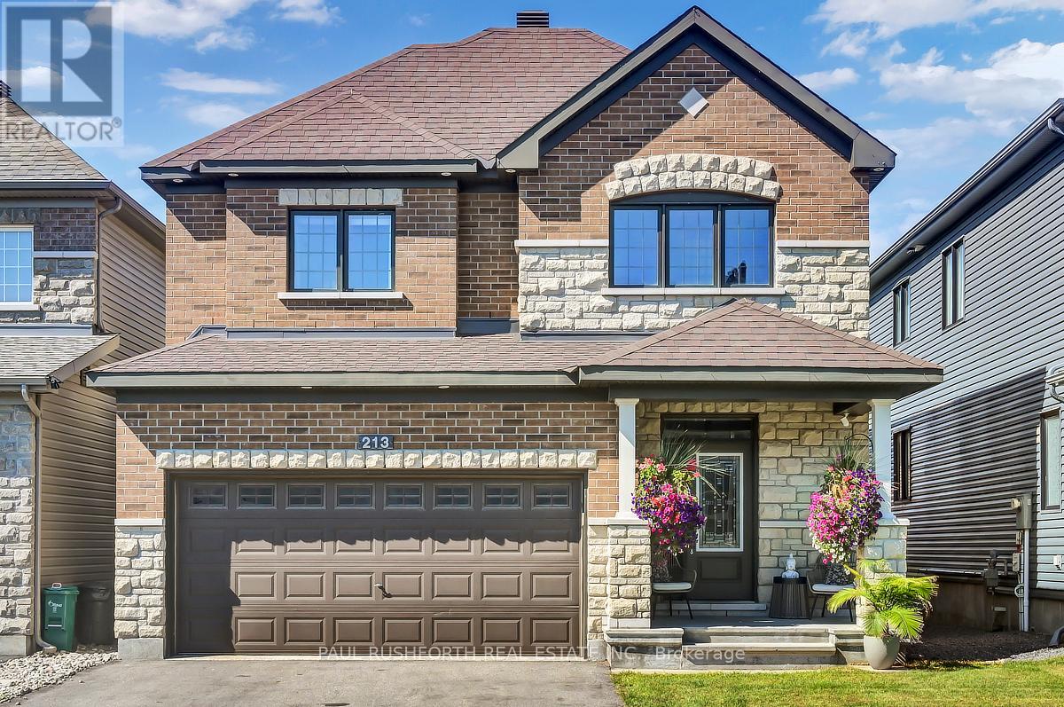Ottawa Listings
32 Mika Street
Ottawa, Ontario
Welcome to this gracious family home with lovely gardens waiting to bloom. The interlock walkway leads you to the front entrance . Situated in quiet family neighbourhood close to schools, parks, shopping and all amenities. The large foyer with double closet opens to spacious living room with two large windows overlooking the backyard. The formal dining room is at the front of the house close to the well appointed kitchen with stainless steel appliances, granite counters and updated cupboards offering tons of storage space. The breakfast area allows easy access to the large deck at the back of the house. The primary bedroom has a large walk-in closed and updated bathroom. Two secondary bedrooms on the main floor make this a perfect home for a young family. Continue down to the fully developed lower level offering a fourth bedroom, full bathroom, huge games/recreation room as well as lovely family room with walkout to the backyard. A workshop, storage room and utility room complete the space. There are two access doors from the backyard into this lower level. Potential for an in-law suite or perhaps even a secondary dwelling. Newer front door and garage doors. Oversized double garage with tons of space for extra storage (id:19720)
RE/MAX Affiliates Realty Ltd.
2215 Old Second Line Road
Ottawa, Ontario
Prime location for the best of country living right outside the city perfect for those seeking tranquility and easy access to the urban lifestyle! This incredible 2 acre property boasts a sprawling all Brick/stone 3+2 Bedroom Bungalow. Enjoy the beauty of outdoors nestled in this lovely & private setting! Relax on the back deck, under the covered gazebo or in the 3 season gazebo encompassed with weatherall windows. Inside, a large front foyer greets you leading to the spacious Living Rm with a lovely stone fireplace & French doors opening to the back deck, French doors open to the formal dining room adjacent to the amazing Kitchen complete with nice lighting, pot drawers, pullouts, granite counters, back splash & centre island with bar fridge. This culinary haven opens up to a vast Family Room, complete with a cozy fireplace and another set of French doors to the inviting back deck. Then on to the designer laundry & mud room for your every day entrance off the garage. This area was thoughtfully created with a built-in bench, cabinets, counter space, backsplash & stainless sink plus access to the extra-ordinary walk-in pantry. All this will keep you organized! The Primary Bedrm is a great retreat featuring a large picture window & side window, walk-in closet plus an updated 3 pce ensuite with roomy walk-in shower. 2 additional Bedrms have double closets & use of the renovated 4 pce bath with stunning cabinetry, vanity with granite counter & extra storage cabinets. Descend one of the two staircases to discover a finished basement comprising two large Bedrms, both with walk-in closets, and an expansive Rec Room perfect for guests or older children seeking privacy. The vast basement also hosts a sizable workshop, cold storage, and abundant unfinished storage space. This magnificent home embodies both style functionality, ensuring it meets all your family needs with plenty of parking and a large 2 car garage! A truly remarkable home & setting awaits! (id:19720)
RE/MAX Hallmark Realty Group
707 - 40 Nepean Street
Ottawa, Ontario
****OPEN HOUSE SATURDAY 2-4pm!**** Welcome to Tribeca East! This stunning south-facing 2-bedroom, 2-bathroom suite in the heart of Centretown offers 955 sq. ft. of efficient living space and ample storage. The open-concept design features floor-to-ceiling windows, filling the home with natural light. The modern kitchen includes stainless steel appliances, a beautiful backsplash, quartz countertops, and a convenient island for extra prep space. The spacious primary bedroom includes a large closet and a 4-piece ensuite with a relaxing soaker tub. The second bedroom is an ideal guest space, kids bedroom, or as an office. Additional features include hardwood floors throughout, in-suite laundry, an underground parking spot, and two storage lockers! Building amenities include executive concierge services, a party room, a fitness center, an indoor pool, and a lovely courtyard. Enjoy the convenience of Farm Boy downstairs and the vibrant neighborhood, just moments from Parliament Hill, Rideau Centre, and fantastic restaurants, shops, and transit along Elgin Street and Bank Street. (id:19720)
The Agency Ottawa
121 York Street
Ottawa, Ontario
**Stunning Semi-Detached Heritage Home in the Heart of Ottawa** Experience timeless elegance and urban convenience in this beautifully preserved semi-detached heritage home, ideally located in the heart of Ottawa. Offering 2 spacious bedrooms plus a versatile den, it's perfect for professionals or young families seeking charm and functionality. Nestled just steps from renowned restaurants, boutiques, cultural landmarks, parks, and public transit with quick access to Hull, this home blends historical character with modern comforts. Architectural features include hardwood floors, intricate trim work, high ceilings, and crown molding, creating a warm, sophisticated atmosphere throughout. The large kitchen is a culinary haven, boasting custom cabinetry, ample counter space, and seamless flow into a stylish dining area. Generous bedrooms feature large windows and abundant natural light, including one with access to a scenic upper deck, while the master suite includes a private en-suite bath. Enjoy a rare, expansive backyard ideal for entertaining or relaxing, complemented by a heated driveway and full-size garage - perfect for Ottawa winters. Modern updates such as a new 2024 furnace, ensure year-round comfort without compromising historic charm. Don't miss this rare opportunity to own a piece of Ottawa's architectural heritage in one of its most vibrant neighbourhoods. Contact us today to schedule your private viewing. (id:19720)
Bennett Property Shop Realty
709 - 1035 Bank Street
Ottawa, Ontario
****OPEN HOUSE SUNDAY 2-4pm**** This is an incredibly unique condo at The Rideau Lansdowne. Measuring at just under 1,300 sf this 1 bedroom+den, 2 bathroom corner unit suite offers south-west exposure and really has the wow-factor with wall to wall floor-to-ceiling windows and panoramic views of the Rideau Canal. An incredible chef's kitchen at the heart of this home features upgraded cabinetry, oversized island with comfortable seating, wine fridge, paneled appliances and is so great for entertaining family and friends. Host a dinner party in the custom bistro-style dining area with Canal views, before heading out for a night out at Lansdowne! What really sets this condo apart is the large second living room with an elegant fireplace and suspended reflective ceilings. It's a wonderful space for a movie night or can be used as a home office and guest room. Primary bedroom offers two large closets with built-ins, ensuite with double vanity and walk-in glass shower. With over $200,000 in upgrades, this condo offers countless amazing built-ins, exquisite light fixtures throughout, electric blinds. It comes with 2 underground parking spots (can also be used for one car and two motorcycles), a storage locker, and a covered balcony overlooking TD place field and the Rideau Canal. The Rideau amenities include concierge, fitness center, guest rooms and multiple party rooms with views of the field. Location is unbeatable! Hottest restaurants and nightlife in the city, weekend farmers markets, music and beer festivals, luxury shops, VIP Cineplex and of course - Redblack games, are all at your doorstep at Lansdowne. Game on! (id:19720)
The Agency Ottawa
123 York Street
Ottawa, Ontario
Nestled in the heart of Ottawa, this stunning semi-detached heritage home seamlessly blends historical charm with modern elegance. Boasting exquisite period details, hardwood floors, crown molding, and soaring ceilings, this 2-bedroom home offers ample space for professionals or a young family. The spacious layout includes multiple living areas, a large kitchen with custom cabinetry and appliances, and a flowing dining area ideal for entertaining. The generously sized bedrooms feature large windows, with one opening onto a lovely upper deck - perfect for enjoying sunsets. The primary suite includes a private en-suite for added comfort. Outside, a rare, expansive backyard invites al fresco dining, gardening, or relaxation. Enjoy the ease of a heated driveway and full-size garage, and stay comfortable year-round with a brand-new 2024 furnace. Ideally located just steps from Ottawa's finest restaurants, boutiques, parks, museums, and transit - with quick access to Hull - this architectural gem offers both convenience and timeless appeal. Homes can be sold separately or as a pair. Don't miss this rare opportunity to own a piece of Ottawa's rich history. * (id:19720)
Bennett Property Shop Realty
12 Sinclair Street
Perth, Ontario
Welcome to this charming brick bungalow, ideally situated in the heart of Perth, just a short walk to all the town's amenities. Outside, you'll find a spacious carport and a generously sized, fully fenced yard, perfect for outdoor enjoyment. Inside, the home features a bright and airy eat-in kitchen with convenient main-floor laundry hookups. Freshly painted throughout, the main level is filled with natural light and showcases beautiful hardwood flooring. With three comfortable bedrooms, this home is ideal. The basement offers plenty of additional living space, perfect for recreation or storage. Come see it for yourself and fall in love! (id:19720)
RE/MAX Affiliates Realty Ltd.
1250 Peden Boulevard
Brockville, Ontario
Welcome to 1250 Peden Blvd - an ideal bungalow for those looking to simplify without sacrificing style or comfort. Perfectly sized and thoughtfully updated, this home offers easy, one-level living in a quiet Brockville neighbourhood. Inside, you'll love how bright and airy the main floor feels, with natural light streaming through every room. The brand-new kitchen (January 2025) is a real highlight - featuring sleek quartz countertops, stainless steel appliances, and a gas range that's perfect whether you're cooking for two or hosting the whole family. Just off the driveway, a newly added mudroom (summer 2024) makes everyday life easier, with a practical spot to drop shoes, coats, or groceries before heading into the main living space. The updates continue outside with fresh, modern siding that gives the home a crisp, updated look. Step into the fully fenced backyard - your own private oasis - complete with a charming gazebo. It's the kind of home that's easy to settle into: everything you need is on one level, and all the major updates have already been taken care of. Whether you're ready to downsize, retire, or simply enjoy a more manageable home, 1250 Peden Blvd offers the comfort, quality, and convenience you're looking for. Come take a look - it might just be the perfect next chapter. (Roof 2017; Furnace + AC- 2010 by Upper Canada HVAC; HWT- owned, 2003) (id:19720)
Royal LePage Team Realty
213 Enclave Walk
Ottawa, Ontario
Welcome to this meticulously maintained 4+1 bedroom, 2-storey single-family home, built in 2015 and offering a desirable combination of space, style, and functionality. Featuring a double-car garage, this residence is ideal for those seeking modern comforts in a well-established community. The main level showcases gleaming hardwood floors throughout, complemented by a private office or den, perfect for remote work or quiet retreats. An open-concept living and dining area is highlighted by a contemporary accent wall and a gas fireplace, creating a warm and inviting atmosphere. The chefs kitchen is a true focal point, boasting modern cabinetry, premium finishes, and direct access to the backyard oasis through a patio door perfect for effortless indoor-outdoor entertaining .Upstairs, the spacious primary suite impresses with a walk-in closet and a luxurious ensuite complete with a double vanity, glass shower, and soaker tub. Three additional generously sized bedrooms, a full bathroom, and a convenient second-floor laundry room complete the upper level, offering thoughtful convenience for family living. The expansive lower level adds significant versatility, featuring a bedroom, full bathroom, rough-in for a kitchen, and ample storage space ideal for extended family living, an in-law suite, or future rental potential. This exceptional property is ready to welcome its next owners. 24hr irrevocable on all offers (id:19720)
Paul Rushforth Real Estate Inc.
4 - 258 John Street N
Arnprior, Ontario
Located in the heart of Arnprior, this move-in ready upper unit places you within easy reach of shopping, dining, and Arnprior Regional Health. Enjoy nearby green spaces with a short walk to Robert Simpson Park, where the Ottawa and Madawaska Rivers meet, or spend the day at Arnprior Beach. Inside, the unit features a bright, open layout with one bedroom and a full bathroom. Additional conveniences include onsite laundry and one dedicated parking space at the rear of the property. Water, lawn care, and snow removal are included in the rental price. Hydro, gas, and internet utilities are paid by the tenant. (id:19720)
Royal LePage Team Realty
A - 203 Teskey Street
Mississippi Mills, Ontario
Located close to schools, parks, walking trails, and more, this NEWLY BUILT luxury, upper-level, 3 BED 2 BATH unit WITH PARKING boasts modern comfort and style. With high-end finishes throughout, the functional unit is complete with an open concept living / dining space with large windows, chefs kitchen with granite counters, expansive island, stainless steel appliances, and vinyl plank flooring throughout. The primary bedroom features a walk-in closet and 3-piece ensuite. This unit also has 2 additional spacious bedrooms, a laundry room, a modern 3-piece bathroom, and private balcony. Conveniently located near many amenities, this home offers the perfect combination of convenience and luxury. (id:19720)
Royal LePage Team Realty Adam Mills
C - 203 Teskey Street
Mississippi Mills, Ontario
Located close to schools, parks, walking trails, and more, this NEWLY BUILT luxury, lower-level, 2 BED 2 BATH unit WITH PARKING boasts modern comfort and style. With high-end finishes throughout, the functional unit is complete with an open concept living / dining space with large windows, chefs kitchen with granite counters, expansive island, stainless steel appliances, and vinyl plank flooring throughout. The primary bedroom features a walk-in closet and 3-piece ensuite. Also offering in-unit laundry, an additional spacious bedroom, and modern 3-piece bathroom. Conveniently located near many amenities, this home offers the perfect combination of convenience and luxury. (id:19720)
Royal LePage Team Realty Adam Mills


