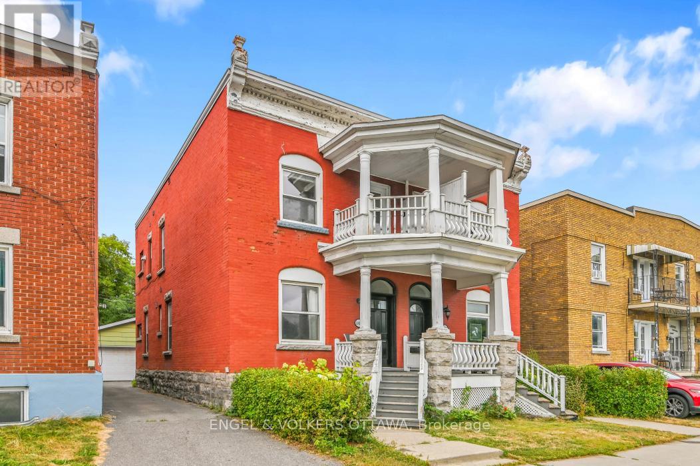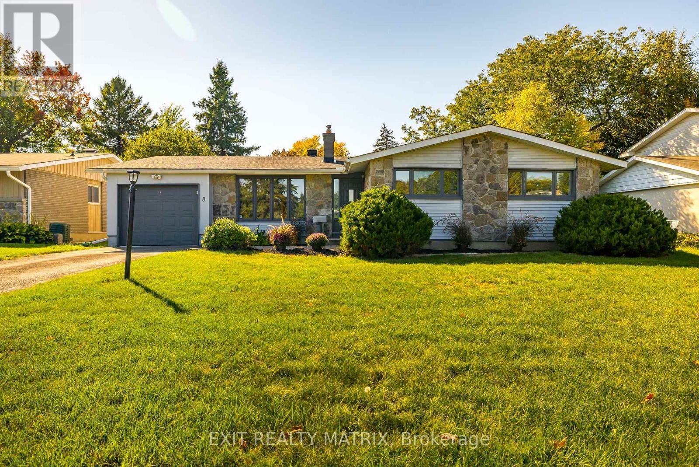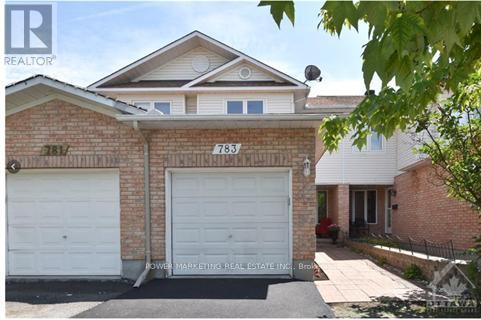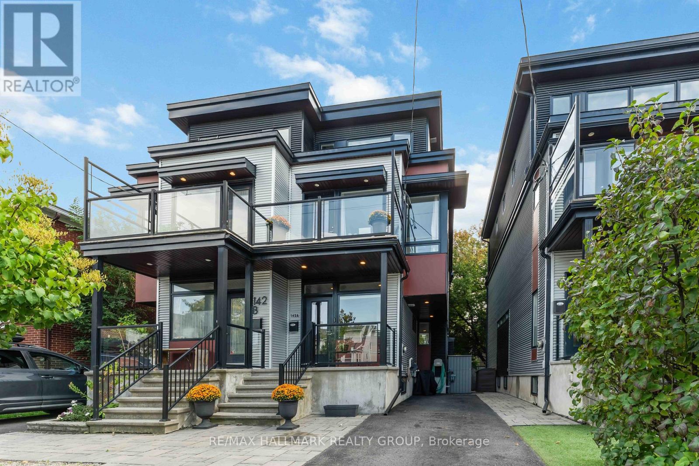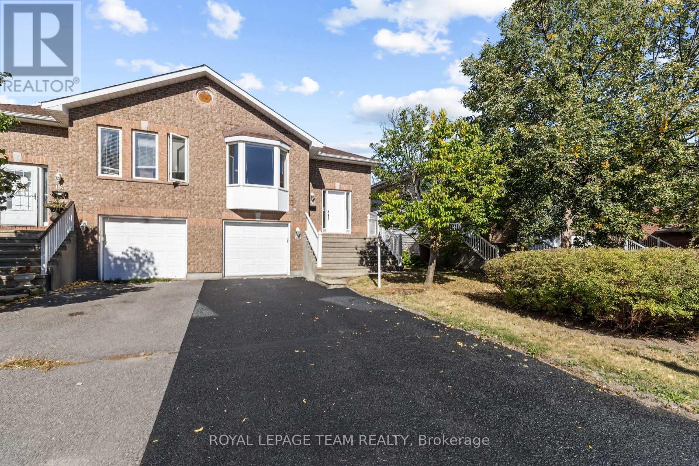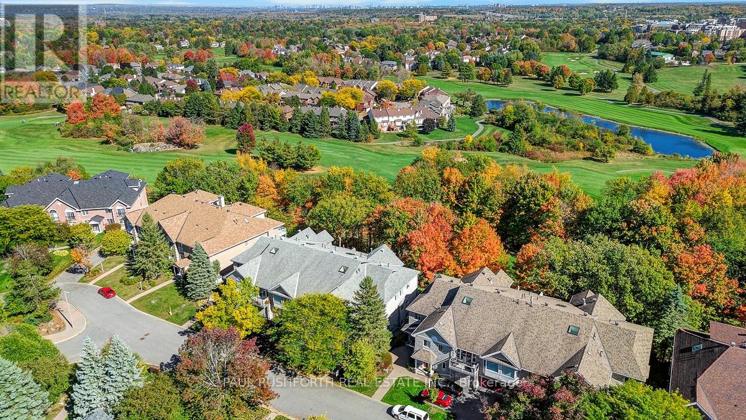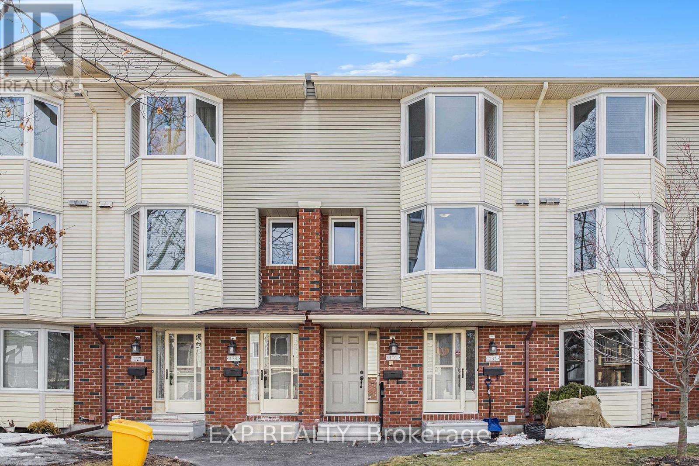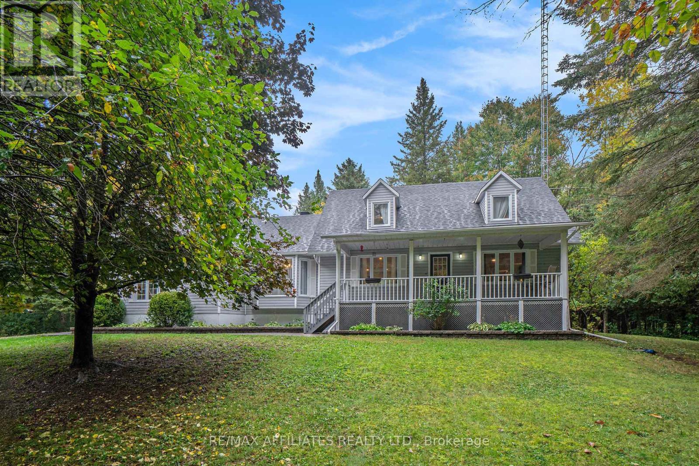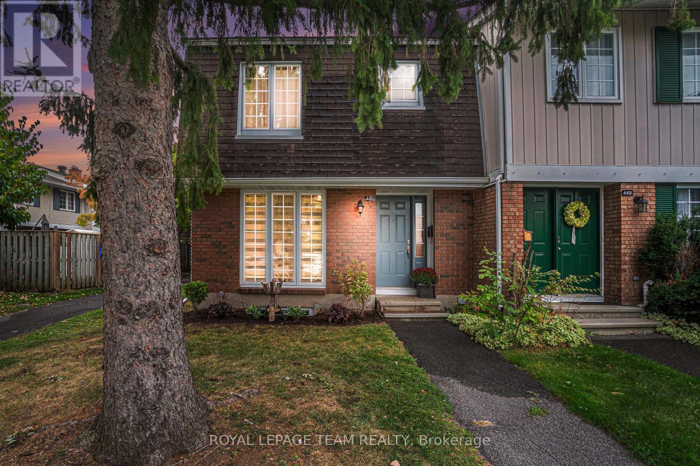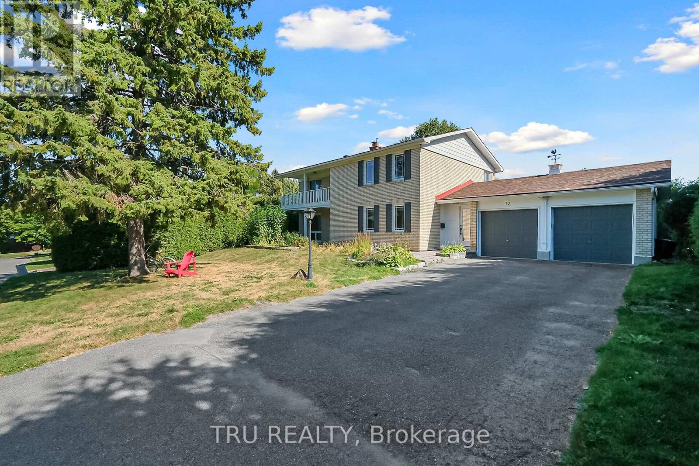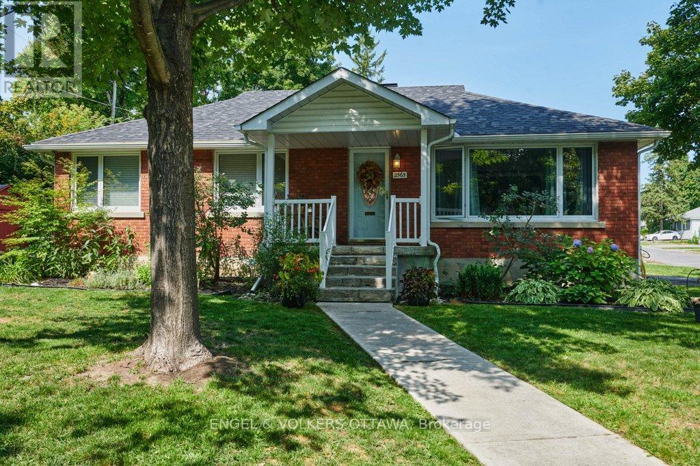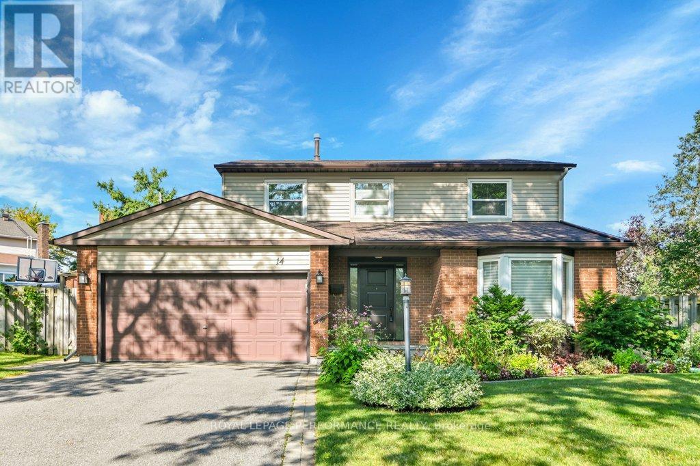Ottawa Listings
104 King Edward Avenue
Ottawa, Ontario
Duplex with double car garage. Currently vacant - opportunity to set your own rents, pick your own tenants, or move into one unit yourself and rent the other. Projected rent for the main level is $2,400; projected for the upper level is $1,850. Freshly painted, turnkey duplex semi, centrally located, low vacancy! Each unit has in-suite laundry. The main level unit offers two bedrooms, one bathroom, in-suite laundry, and a partially finished basement. The upstairs unit is a 1 bed, plus den, 1 bath with in-unit laundry. Both units have their own private outdoor space and access to a double car garage (shared). 98 walk score. Steps to the Rideau River, dog parks, the Byward Market, uOttawa, Global Affairs Canada etc. (id:19720)
Engel & Volkers Ottawa
8 Brian Crescent
Ottawa, Ontario
Welcome to 8 Brian Crescent a rare opportunity in one of Ottawas best-kept secrets. Tucked away in a quiet, close-knit pocket in Qualicum/Graham Park, this well-loved 4-bedroom, 1.5-bath bungalow offers the charm of small-town living with all the perks of an incredibly convenient urban location.Set on a mature, tree-lined crescent, this home has been cherished by the same family for decades, original owners, a true testament to the warmth and livability of the neighbourhood. Its the kind of street where neighbours look out for each other, kids play outside, and community still means something.While the home is ready for its next chapter, the fundamentals are strong and the potential is undeniable. It's just waiting for your personal touches. Inside, you'll find original hardwood floors, a bright sunken living room with a wood-burning fireplace, and a formal dining room perfect for family gatherings. The kitchens functional layout connects easily to the main living areas, and all four bedrooms are generously sized and filled with natural light.The partially finished basement includes a large recreation space and a second wood-burning fireplace. While it may benefit from a full refresh, it offers a solid starting point to create a customized space that suits your needs whether thats a home office, gym, or media room.Surrounded by mature trees on a private lot, and complete with a single-car garage, this property offers peace and privacy just moments from transit, the Queensway Carleton Hospital, schools, parks, and shopping.Homes like this with great bones, a rich history, and a truly special neighbourhood feel don't come along often.48 hours irrevocable on all offers. (id:19720)
Exit Realty Matrix
783 Nesting Way
Ottawa, Ontario
Welcome to 783 Nesting Way, a bright and inviting townhome offering 3 bedrooms and 2 bathrooms, including a spacious primary suite with an oversized two-person tub. The main level features a good-sized kitchen with an open-concept layout flowing seamlessly into the living room, creating an ideal space for family gatherings. This beautifully maintained home also includes a finished lower-level family room with a separate laundry/storage area, recent updates such as full interior painting (2023), new flooring and lighting throughout (2020), a purchased water heater (2021), and a furnace motor replacement (2023), with the roof approximately 10 years old. The property boasts large windows that fill the home with natural light, a fully fenced backyard with no rear Neighbours, and a long driveway accommodating two cars plus a garage. Located in a quiet, family-friendly neighborhood in the heart of Orleans, it is within walking distance to schools, parks, stores, dog parks, and scenic walking and biking paths. Currently, the tenant is on a month-to-month basis. (id:19720)
Power Marketing Real Estate Inc.
A - 142 Queen Mary Street
Ottawa, Ontario
Award-Winning Hamel Designed Semi-Detached. This stunning sun filled 3-storey semi-detached blends modern design with urban convenience, just 10 minutes to downtown and an 8-minute walk to Tremblay LRT/VIA Rail. The open-concept main level with hardwood floors features 9' ceilings, a chef's kitchen with granite counters, undermount sink and breakfast bar. Kitchen opens to the living room with gas fireplace and door to the private back yard. The second floor offers a master-sized 2nd bedroom, 3rd bedroom, a full bath plus a bright den/workout room with balcony and view. The top level features a luxurious primary suite, spa-inspired ensuite, and a covered patio retreat. The versatile lower level includes a family room (or 4th bedroom), full bath, and bar ideal for entertaining or future apartment conversion. Unbeatable location: steps to the Overbrook Community Center (programs, Sens Rink of Dreams, sports fields, dog park), minutes to shopping and the Rideau Sports Centre. Only 2 blocks to the Rideau River trails and a 20-minute walk to the University of Ottawa. An urban lifestyle gem by an award-winning designer. (id:19720)
RE/MAX Hallmark Realty Group
183 Mountshannon Drive
Ottawa, Ontario
**OPEN HOUSE SUNDAY OCTOBER 5, 2025**PREPARE TO FALL IN LOVE! Welcome to 183 Mountshannon Drive; a spacious SEMI-DETACHED home in heart of Barrhaven's most sought-after Longfields community. AMAZING POTENTIAL for an in-law suite or 1 BEDROOM APARTMENT in the WALKOUT basement! The main offers a bright and functional open-concept floor plan with generous living and dining areas. Updated flooring, and a charming bay window that fills the space with natural light. The large eat-in kitchen features plenty of cupboard and counter space along with brand new appliances (Stove, Refrigerator, Hood Fan, Dishwasher). A rare layout; all three bedrooms are located on the main level, each offering ample space, natural light, & beautiful laminate flooring. The WALK-OUT lower level boasts a spacious family room with a cozy gas stove, & 4th bedroom; providing versatility for your next home! The fully fenced backyard with storage shed offers plenty of room for outdoor play, gardening, or entertaining. Within minutes you'll find Barrhaven Town Centre, Costco, Strandherd Crossing, & a wide variety of shops, restaurants, schools, and amenities. Quick access to major roadways makes commuting downtown or across the city a breeze. This is the perfect opportunity for first-time buyers, investors, & downsizers looking for space, comfort, prime location, & INCREDIBLE OPPORTUNITY! Upgrades include: Roof 2015 (40yr shingles), Paint throughout 2025, Driveway sealing 2025, Luxury Vinyl Tile in bathrooms and kitchen 2025, Laminate flooring in basement 2025, Stove, Refrigerator, Hood Fan, Dishwasher 2025, Light fixtures 2025. *Some photos are virtually staged* (id:19720)
Royal LePage Team Realty
112 Robson Court
Ottawa, Ontario
Welcome to 112 Robson Court! A spacious 2-bedroom, 2-bathroom condo in the highly sought-after, seniors-friendly, adult-oriented Kanata Lakes community. Combining comfort, convenience, and natural beauty, this ground-floor end unit is perfect for those seeking a low-maintenance lifestyle without sacrificing space or privacy. Sun-filled windows brighten the open-concept living and dining areas, creating a warm and inviting atmosphere for both entertaining and everyday living. The functional eat-in kitchen flows seamlessly into the dining room, while the private balcony offers serene views of the wooded ravine and Kanata Lakes Golf and Country Club, an ideal spot for morning coffee or evening relaxation. Designed with accessibility in mind, this unit has absolutely no stairs. It boasts two generous bedrooms, including a bright primary suite overlooking the ravine and golf course, complete with a nice-sized walk-in closet and a recently renovated 4-piece ensuite. Additional highlights include a wonderful sunroom, in-unit laundry, a recently replaced heating and AC system, custom blinds, and enclosed garage parking with direct access to the unit. Thoughtful storage throughout adds to the convenience. Nestled in the heart of Kanata Lakes, you'll be just minutes from walking trails, golf, shopping, dining, and all the amenities that make this one of Ottawa's most desirable communities, including the Kanata Golf Course and Centrum Shopping Mall within walking distance. 112 Robson Court offers the perfect blend of comfort, convenience, tranquility, and maintenance-free living. Some photos have been virtually staged. (id:19720)
Paul Rushforth Real Estate Inc.
67 - 131 Rushford Pvt
Ottawa, Ontario
Welcome to this stylish and well-maintained 2-bedroom, 2.5-bathroom row unit featuring modern upgrades and a prime location. The bright and open main floor boasts a contemporary kitchen with ample cabinetry and stainless steel appliances. The spacious living and dining area features a cozy wood-burning fireplace and a walkout to the balcony, perfect for relaxing. A convenient 2-piece powder room completes this level. Upstairs, the primary bedroom offers a walk-in closet, while a second generously sized bedroom provides ample space. The upgraded 4-piece main bathroom and upper-level laundry with a stacked washer/dryer add to the convenience. The lower level presents a versatile space ready for customization, along with a 3-piece bathroom, perfect for an additional living area or home office. Enjoy maintenance-free living with condo fees covering water, caretaker, management, and building insurance. Ideally located near Conroy Pit, Walkley-Albion Park, public transit, Greenboro train station, and Greenboro Community Centre, this home is in a highly sought-after neighbourhood. Don't miss this fantastic opportunity. Schedule your viewing today! (id:19720)
Exp Realty
160 Hoop's Side Rd Road
Drummond/north Elmsley, Ontario
Welcome to 160 Hoops Side Road, a charming two-storey home on 4.8 private acres just minutes from historic Perth. This property offers the perfect balance of peaceful country living and convenient access to schools, shops, and local amenities. The main floor was thoughtfully redesigned in 2020 to create a bright, open-concept living, dining, and kitchen space. In 2021, the kitchen was refreshed with modern cabinetry, quality appliances, and timeless finishes. Bathrooms were updated, and luxury vinyl flooring was added to much of the home, creating a cohesive and inviting look while maintaining comfort and functionality. The main level features a spacious primary bedroom with a walk-in closet and ensuite bath, providing a private retreat at the end of the day. Upstairs, there are two additional bedrooms and a cozy nook off one of the rooms, ideal for reading, studying, or play space. The walkout lower level expands your living options with a large family room, a full bathroom, and a versatile area with cabinetry and a sink perfect for hobbies, entertaining, or overnight guests. There is also generous storage space and additional room to finish in the future to suit your needs. Outside, enjoy the privacy of mature trees, no rear neighbours, and plenty of space for gardening, play, or simply soaking in the quiet surroundings. A covered front porch adds to the homes charm and offers a welcoming spot to relax. Practical features include an attached double car garage with inside entry, propane heating with a wood stove option, and the reliability of a private well and septic system. With thoughtful updates, space to grow, and a beautiful setting, this home is ready to welcome its next chapter. (id:19720)
RE/MAX Affiliates Realty Ltd.
218 - 440 Kintyre Private
Ottawa, Ontario
**Open House Sunday October 5th 2:00-4:00** Welcome to 440 Kintyre Private, a charming END-UNIT townhome nestled in the heart of Ottawas desirable Carleton Heights Rideauview neighbourhood. This spacious three-bedroom, two-bathroom residence offers the perfect blend of comfort, character, and convenience for families, professionals, or savvy investors. Step inside to discover a warm and inviting living space anchored by a rare wood-burning fireplaceideal for cozy evenings and adding timeless ambiance to your home. The layout flows seamlessly from the bright living room into a functional kitchen and dining area, with ample natural light pouring in from the end-units extra windows.Downstairs, the finished basement provides a versatile retreatwhether you envision a home office, media room, or guest suite, the possibilities are endless. Upstairs, generous bedrooms offer privacy and comfort, while the full bath ensures convenience for busy mornings.Outside, enjoy the tranquility of a quiet private street with easy access to parks, schools, shopping, and public transit. 440 Kintyre Private is more than just a home its a lifestyle opportunity in one of Ottawas most connected communities.Whether you're starting out, settling down, or looking to expand your portfolio, this property is ready to welcome you. (id:19720)
Royal LePage Team Realty
12 Apache Crescent
Ottawa, Ontario
Welcome to 12 Apache Crescent, your very own oasis in the city! Tucked away on a private lot with mature trees and hedges, this gorgeous home is the perfect mix of comfort, style, and space.Fully renovated from top to bottom, it features 4 bedrooms, 3.5 bathrooms, and a double garage, giving plenty of room for everyone and everything. The main floor shows off an open-concept layout with a huge living room and cozy wood-burning fireplace, a dining room that flows right into the family room, and a bright white kitchen with quartz counters and high-end appliances that make cooking (and snacking) a joy. Hardwood floors and a statement staircase bring it all together with flair.Upstairs are three roomy bedrooms, a full bathroom, and a dreamy primary suite with its own spa-like ensuite. The basement is the cherry on top with a big rec room for movie nights or game time, a laundry area, loads of storage, and a full bathroom with a shower perfect for guests or teenagers who want their own space.And outside? A massive 9,000 sq. ft. lot just waiting for barbecues, soccer games, or lazy afternoons soaking up the sun.This home truly has it all, with space, style, and good vibes, and its ready for its next chapter. Applications, credit scores, and proof of income are required. (id:19720)
Tru Realty
2565 Elmhurst Street
Ottawa, Ontario
Welcome to 2565 Elmhurst Street, a home that surprises at every turn. Tucked on a quiet corner lot beside a serene forest with trails, this spacious bungalow offers more than meets the eye. With six bedrooms (three upstairs and three in the fully finished basement), you'll find all the space you need for family life, hobbies, and working from home. Step inside and you'll discover a bright, carpet-free interior with a flowing layout. The updated kitchen is both stylish and functional, while newer upgrades like the heat pump and central air bring peace of mind for years to come. The lower level is a full extension of the home, offering extra bedrooms, living space, or the flexibility to create your dream home office, gym, or kid's playroom. Outside, the yard is a standout: larger than expected, with plenty of room to garden, play, or entertain. There's even a shed with electricity, perfect for storage or tinkering on projects. Location couldn't be better: just a short stroll (less than 500m!) to three future LRT stations, giving you unbeatable access to the city while still enjoying a peaceful neighborhood. If you're looking for a home that's move-in ready, full of character, and adaptable to your lifestyle, this one delivers far beyond first impressions. Don't miss your chance to see how much more this home offers once you step inside. (id:19720)
Engel & Volkers Ottawa
14 Trusty Bay
Ottawa, Ontario
Set on a quiet cul-de-sac and a beautifully landscaped rare pie-shaped lot, this exceptionally well-maintained 4-bedroom, 3-bathroom single detached home offers space, comfort, and timeless appeal. The main floor features a classic layout with elegant living and dining rooms, a sun-filled family room with a cozy fireplace, beautiful light hardwood floors, and an updated kitchen with direct access to the back porch. A convenient powder room and main floor laundry complete everyone's wish list. Upstairs, you will find four sizeable bedrooms, including a generous primary suite with an updated ensuite, and a family bathroom. Additional highlights include a freshly painted interior, a double car garage with inside entry and a durable rubber-coated floor, newer siding with extra insulation of the entire home, and a full sprinkler system to keep the yard and gardens lush. Outside, the expansive lot offers both privacy and plenty of space to enjoy. Perfectly located within walking distance to numerous parks, playgrounds, rinks, sport fields etc. and with easy access to public transit, this home combines quiet family living with everyday convenience. ***OPEN HOUSE Sun. 10/05/25 2:00-4:00 pm *** (id:19720)
Royal LePage Performance Realty


