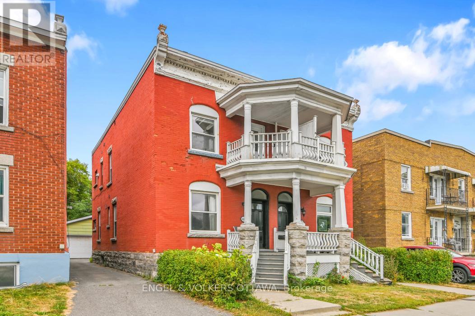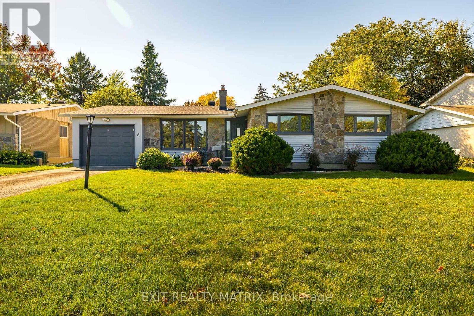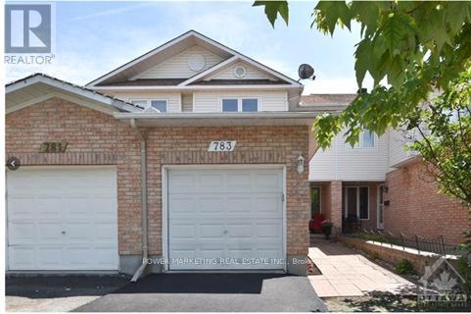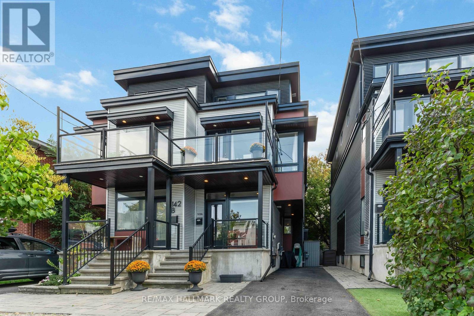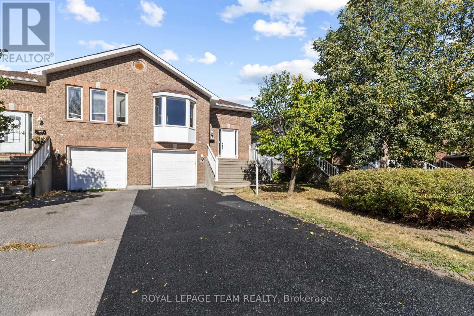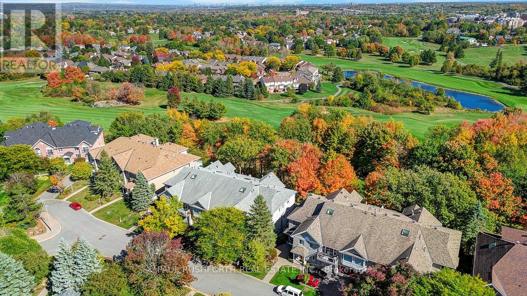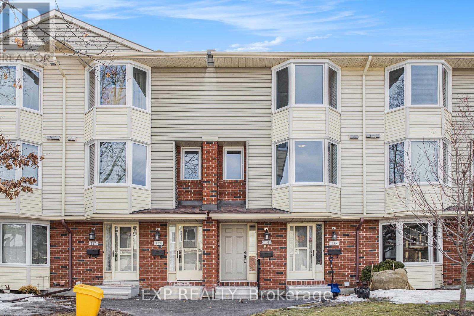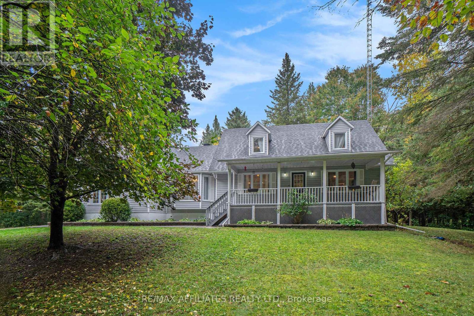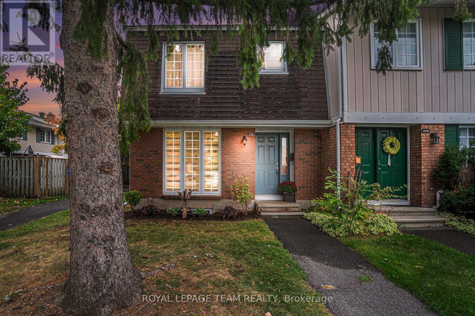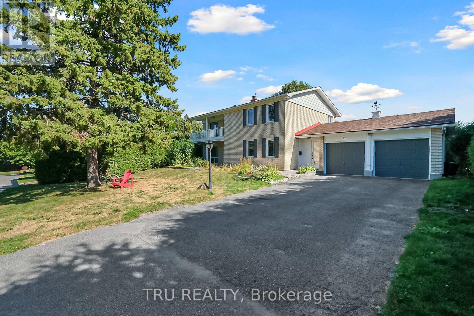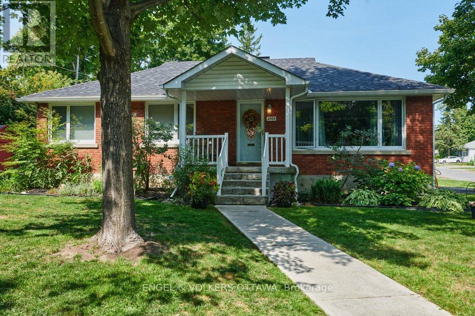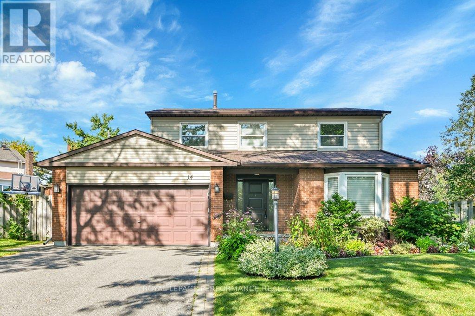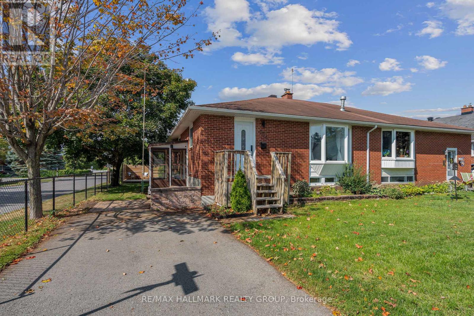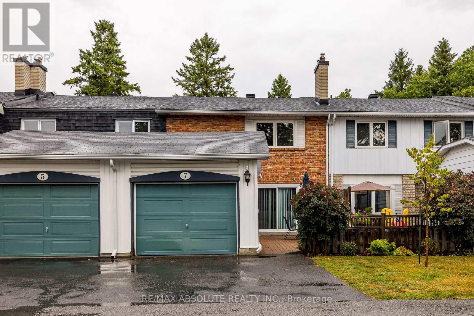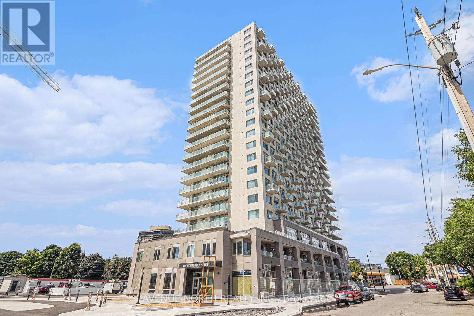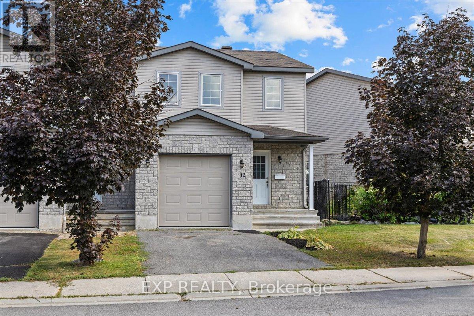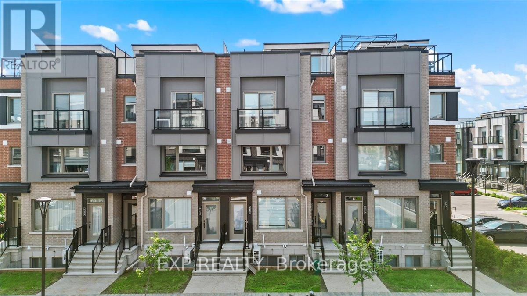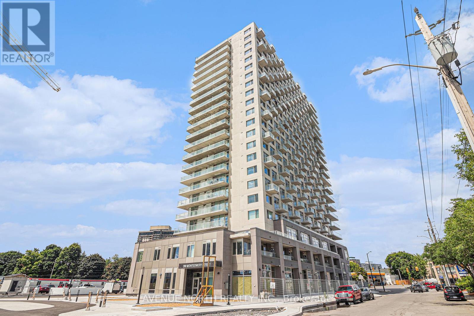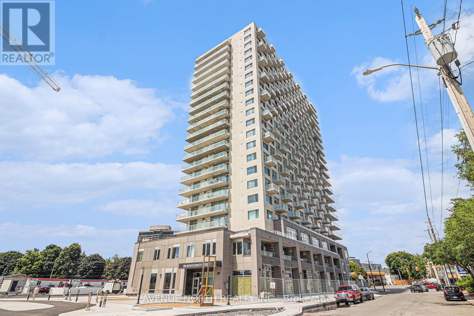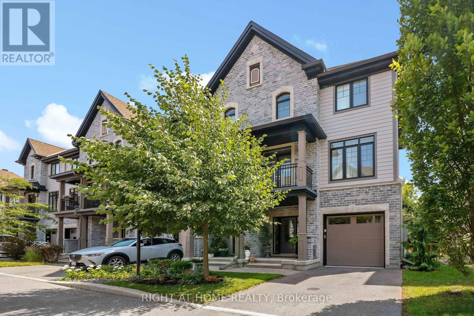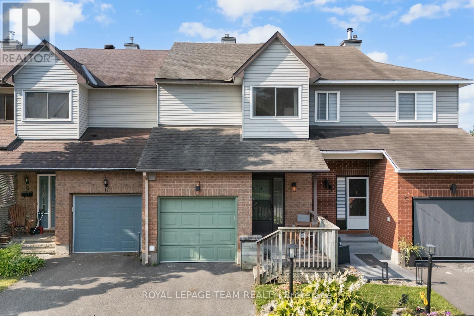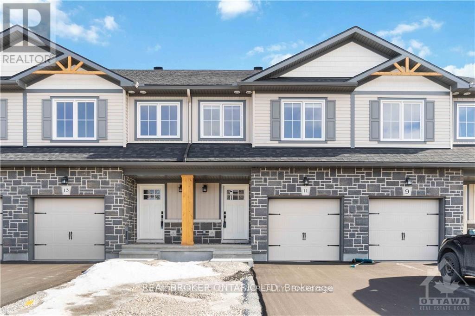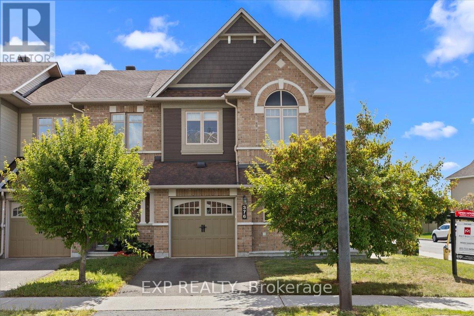Ottawa Listings
104 King Edward Avenue
Ottawa, Ontario
Duplex with double car garage. Currently vacant - opportunity to set your own rents, pick your own tenants, or move into one unit yourself and rent the other. Projected rent for the main level is $2,400; projected for the upper level is $1,850. Freshly painted, turnkey duplex semi, centrally located, low vacancy! Each unit has in-suite laundry. The main level unit offers two bedrooms, one bathroom, in-suite laundry, and a partially finished basement. The upstairs unit is a 1 bed, plus den, 1 bath with in-unit laundry. Both units have their own private outdoor space and access to a double car garage (shared). 98 walk score. Steps to the Rideau River, dog parks, the Byward Market, uOttawa, Global Affairs Canada etc. (id:19720)
Engel & Volkers Ottawa
8 Brian Crescent
Ottawa, Ontario
Welcome to 8 Brian Crescent a rare opportunity in one of Ottawas best-kept secrets. Tucked away in a quiet, close-knit pocket in Qualicum/Graham Park, this well-loved 4-bedroom, 1.5-bath bungalow offers the charm of small-town living with all the perks of an incredibly convenient urban location.Set on a mature, tree-lined crescent, this home has been cherished by the same family for decades, original owners, a true testament to the warmth and livability of the neighbourhood. Its the kind of street where neighbours look out for each other, kids play outside, and community still means something.While the home is ready for its next chapter, the fundamentals are strong and the potential is undeniable. It's just waiting for your personal touches. Inside, you'll find original hardwood floors, a bright sunken living room with a wood-burning fireplace, and a formal dining room perfect for family gatherings. The kitchens functional layout connects easily to the main living areas, and all four bedrooms are generously sized and filled with natural light.The partially finished basement includes a large recreation space and a second wood-burning fireplace. While it may benefit from a full refresh, it offers a solid starting point to create a customized space that suits your needs whether thats a home office, gym, or media room.Surrounded by mature trees on a private lot, and complete with a single-car garage, this property offers peace and privacy just moments from transit, the Queensway Carleton Hospital, schools, parks, and shopping.Homes like this with great bones, a rich history, and a truly special neighbourhood feel don't come along often.48 hours irrevocable on all offers. (id:19720)
Exit Realty Matrix
783 Nesting Way
Ottawa, Ontario
Welcome to 783 Nesting Way, a bright and inviting townhome offering 3 bedrooms and 2 bathrooms, including a spacious primary suite with an oversized two-person tub. The main level features a good-sized kitchen with an open-concept layout flowing seamlessly into the living room, creating an ideal space for family gatherings. This beautifully maintained home also includes a finished lower-level family room with a separate laundry/storage area, recent updates such as full interior painting (2023), new flooring and lighting throughout (2020), a purchased water heater (2021), and a furnace motor replacement (2023), with the roof approximately 10 years old. The property boasts large windows that fill the home with natural light, a fully fenced backyard with no rear Neighbours, and a long driveway accommodating two cars plus a garage. Located in a quiet, family-friendly neighborhood in the heart of Orleans, it is within walking distance to schools, parks, stores, dog parks, and scenic walking and biking paths. Currently, the tenant is on a month-to-month basis. (id:19720)
Power Marketing Real Estate Inc.
A - 142 Queen Mary Street
Ottawa, Ontario
Award-Winning Hamel Designed Semi-Detached. This stunning sun filled 3-storey semi-detached blends modern design with urban convenience, just 10 minutes to downtown and an 8-minute walk to Tremblay LRT/VIA Rail. The open-concept main level with hardwood floors features 9' ceilings, a chef's kitchen with granite counters, undermount sink and breakfast bar. Kitchen opens to the living room with gas fireplace and door to the private back yard. The second floor offers a master-sized 2nd bedroom, 3rd bedroom, a full bath plus a bright den/workout room with balcony and view. The top level features a luxurious primary suite, spa-inspired ensuite, and a covered patio retreat. The versatile lower level includes a family room (or 4th bedroom), full bath, and bar ideal for entertaining or future apartment conversion. Unbeatable location: steps to the Overbrook Community Center (programs, Sens Rink of Dreams, sports fields, dog park), minutes to shopping and the Rideau Sports Centre. Only 2 blocks to the Rideau River trails and a 20-minute walk to the University of Ottawa. An urban lifestyle gem by an award-winning designer. (id:19720)
RE/MAX Hallmark Realty Group
183 Mountshannon Drive
Ottawa, Ontario
**OPEN HOUSE SUNDAY OCTOBER 5, 2025**PREPARE TO FALL IN LOVE! Welcome to 183 Mountshannon Drive; a spacious SEMI-DETACHED home in heart of Barrhaven's most sought-after Longfields community. AMAZING POTENTIAL for an in-law suite or 1 BEDROOM APARTMENT in the WALKOUT basement! The main offers a bright and functional open-concept floor plan with generous living and dining areas. Updated flooring, and a charming bay window that fills the space with natural light. The large eat-in kitchen features plenty of cupboard and counter space along with brand new appliances (Stove, Refrigerator, Hood Fan, Dishwasher). A rare layout; all three bedrooms are located on the main level, each offering ample space, natural light, & beautiful laminate flooring. The WALK-OUT lower level boasts a spacious family room with a cozy gas stove, & 4th bedroom; providing versatility for your next home! The fully fenced backyard with storage shed offers plenty of room for outdoor play, gardening, or entertaining. Within minutes you'll find Barrhaven Town Centre, Costco, Strandherd Crossing, & a wide variety of shops, restaurants, schools, and amenities. Quick access to major roadways makes commuting downtown or across the city a breeze. This is the perfect opportunity for first-time buyers, investors, & downsizers looking for space, comfort, prime location, & INCREDIBLE OPPORTUNITY! Upgrades include: Roof 2015 (40yr shingles), Paint throughout 2025, Driveway sealing 2025, Luxury Vinyl Tile in bathrooms and kitchen 2025, Laminate flooring in basement 2025, Stove, Refrigerator, Hood Fan, Dishwasher 2025, Light fixtures 2025. *Some photos are virtually staged* (id:19720)
Royal LePage Team Realty
112 Robson Court
Ottawa, Ontario
Welcome to 112 Robson Court! A spacious 2-bedroom, 2-bathroom condo in the highly sought-after, seniors-friendly, adult-oriented Kanata Lakes community. Combining comfort, convenience, and natural beauty, this ground-floor end unit is perfect for those seeking a low-maintenance lifestyle without sacrificing space or privacy. Sun-filled windows brighten the open-concept living and dining areas, creating a warm and inviting atmosphere for both entertaining and everyday living. The functional eat-in kitchen flows seamlessly into the dining room, while the private balcony offers serene views of the wooded ravine and Kanata Lakes Golf and Country Club, an ideal spot for morning coffee or evening relaxation. Designed with accessibility in mind, this unit has absolutely no stairs. It boasts two generous bedrooms, including a bright primary suite overlooking the ravine and golf course, complete with a nice-sized walk-in closet and a recently renovated 4-piece ensuite. Additional highlights include a wonderful sunroom, in-unit laundry, a recently replaced heating and AC system, custom blinds, and enclosed garage parking with direct access to the unit. Thoughtful storage throughout adds to the convenience. Nestled in the heart of Kanata Lakes, you'll be just minutes from walking trails, golf, shopping, dining, and all the amenities that make this one of Ottawa's most desirable communities, including the Kanata Golf Course and Centrum Shopping Mall within walking distance. 112 Robson Court offers the perfect blend of comfort, convenience, tranquility, and maintenance-free living. Some photos have been virtually staged. (id:19720)
Paul Rushforth Real Estate Inc.
67 - 131 Rushford Pvt
Ottawa, Ontario
Welcome to this stylish and well-maintained 2-bedroom, 2.5-bathroom row unit featuring modern upgrades and a prime location. The bright and open main floor boasts a contemporary kitchen with ample cabinetry and stainless steel appliances. The spacious living and dining area features a cozy wood-burning fireplace and a walkout to the balcony, perfect for relaxing. A convenient 2-piece powder room completes this level. Upstairs, the primary bedroom offers a walk-in closet, while a second generously sized bedroom provides ample space. The upgraded 4-piece main bathroom and upper-level laundry with a stacked washer/dryer add to the convenience. The lower level presents a versatile space ready for customization, along with a 3-piece bathroom, perfect for an additional living area or home office. Enjoy maintenance-free living with condo fees covering water, caretaker, management, and building insurance. Ideally located near Conroy Pit, Walkley-Albion Park, public transit, Greenboro train station, and Greenboro Community Centre, this home is in a highly sought-after neighbourhood. Don't miss this fantastic opportunity. Schedule your viewing today! (id:19720)
Exp Realty
160 Hoop's Side Rd Road
Drummond/north Elmsley, Ontario
Welcome to 160 Hoops Side Road, a charming two-storey home on 4.8 private acres just minutes from historic Perth. This property offers the perfect balance of peaceful country living and convenient access to schools, shops, and local amenities. The main floor was thoughtfully redesigned in 2020 to create a bright, open-concept living, dining, and kitchen space. In 2021, the kitchen was refreshed with modern cabinetry, quality appliances, and timeless finishes. Bathrooms were updated, and luxury vinyl flooring was added to much of the home, creating a cohesive and inviting look while maintaining comfort and functionality. The main level features a spacious primary bedroom with a walk-in closet and ensuite bath, providing a private retreat at the end of the day. Upstairs, there are two additional bedrooms and a cozy nook off one of the rooms, ideal for reading, studying, or play space. The walkout lower level expands your living options with a large family room, a full bathroom, and a versatile area with cabinetry and a sink perfect for hobbies, entertaining, or overnight guests. There is also generous storage space and additional room to finish in the future to suit your needs. Outside, enjoy the privacy of mature trees, no rear neighbours, and plenty of space for gardening, play, or simply soaking in the quiet surroundings. A covered front porch adds to the homes charm and offers a welcoming spot to relax. Practical features include an attached double car garage with inside entry, propane heating with a wood stove option, and the reliability of a private well and septic system. With thoughtful updates, space to grow, and a beautiful setting, this home is ready to welcome its next chapter. (id:19720)
RE/MAX Affiliates Realty Ltd.
218 - 440 Kintyre Private
Ottawa, Ontario
**Open House Sunday October 5th 2:00-4:00** Welcome to 440 Kintyre Private, a charming END-UNIT townhome nestled in the heart of Ottawas desirable Carleton Heights Rideauview neighbourhood. This spacious three-bedroom, two-bathroom residence offers the perfect blend of comfort, character, and convenience for families, professionals, or savvy investors. Step inside to discover a warm and inviting living space anchored by a rare wood-burning fireplaceideal for cozy evenings and adding timeless ambiance to your home. The layout flows seamlessly from the bright living room into a functional kitchen and dining area, with ample natural light pouring in from the end-units extra windows.Downstairs, the finished basement provides a versatile retreatwhether you envision a home office, media room, or guest suite, the possibilities are endless. Upstairs, generous bedrooms offer privacy and comfort, while the full bath ensures convenience for busy mornings.Outside, enjoy the tranquility of a quiet private street with easy access to parks, schools, shopping, and public transit. 440 Kintyre Private is more than just a home its a lifestyle opportunity in one of Ottawas most connected communities.Whether you're starting out, settling down, or looking to expand your portfolio, this property is ready to welcome you. (id:19720)
Royal LePage Team Realty
12 Apache Crescent
Ottawa, Ontario
Welcome to 12 Apache Crescent, your very own oasis in the city! Tucked away on a private lot with mature trees and hedges, this gorgeous home is the perfect mix of comfort, style, and space.Fully renovated from top to bottom, it features 4 bedrooms, 3.5 bathrooms, and a double garage, giving plenty of room for everyone and everything. The main floor shows off an open-concept layout with a huge living room and cozy wood-burning fireplace, a dining room that flows right into the family room, and a bright white kitchen with quartz counters and high-end appliances that make cooking (and snacking) a joy. Hardwood floors and a statement staircase bring it all together with flair.Upstairs are three roomy bedrooms, a full bathroom, and a dreamy primary suite with its own spa-like ensuite. The basement is the cherry on top with a big rec room for movie nights or game time, a laundry area, loads of storage, and a full bathroom with a shower perfect for guests or teenagers who want their own space.And outside? A massive 9,000 sq. ft. lot just waiting for barbecues, soccer games, or lazy afternoons soaking up the sun.This home truly has it all, with space, style, and good vibes, and its ready for its next chapter. Applications, credit scores, and proof of income are required. (id:19720)
Tru Realty
2565 Elmhurst Street
Ottawa, Ontario
Welcome to 2565 Elmhurst Street, a home that surprises at every turn. Tucked on a quiet corner lot beside a serene forest with trails, this spacious bungalow offers more than meets the eye. With six bedrooms (three upstairs and three in the fully finished basement), you'll find all the space you need for family life, hobbies, and working from home. Step inside and you'll discover a bright, carpet-free interior with a flowing layout. The updated kitchen is both stylish and functional, while newer upgrades like the heat pump and central air bring peace of mind for years to come. The lower level is a full extension of the home, offering extra bedrooms, living space, or the flexibility to create your dream home office, gym, or kid's playroom. Outside, the yard is a standout: larger than expected, with plenty of room to garden, play, or entertain. There's even a shed with electricity, perfect for storage or tinkering on projects. Location couldn't be better: just a short stroll (less than 500m!) to three future LRT stations, giving you unbeatable access to the city while still enjoying a peaceful neighborhood. If you're looking for a home that's move-in ready, full of character, and adaptable to your lifestyle, this one delivers far beyond first impressions. Don't miss your chance to see how much more this home offers once you step inside. (id:19720)
Engel & Volkers Ottawa
14 Trusty Bay
Ottawa, Ontario
Set on a quiet cul-de-sac and a beautifully landscaped rare pie-shaped lot, this exceptionally well-maintained 4-bedroom, 3-bathroom single detached home offers space, comfort, and timeless appeal. The main floor features a classic layout with elegant living and dining rooms, a sun-filled family room with a cozy fireplace, beautiful light hardwood floors, and an updated kitchen with direct access to the back porch. A convenient powder room and main floor laundry complete everyone's wish list. Upstairs, you will find four sizeable bedrooms, including a generous primary suite with an updated ensuite, and a family bathroom. Additional highlights include a freshly painted interior, a double car garage with inside entry and a durable rubber-coated floor, newer siding with extra insulation of the entire home, and a full sprinkler system to keep the yard and gardens lush. Outside, the expansive lot offers both privacy and plenty of space to enjoy. Perfectly located within walking distance to numerous parks, playgrounds, rinks, sport fields etc. and with easy access to public transit, this home combines quiet family living with everyday convenience. ***OPEN HOUSE Sun. 10/05/25 2:00-4:00 pm *** (id:19720)
Royal LePage Performance Realty
756 Cummings Avenue
Ottawa, Ontario
Welcome to this beautifully renovated 2 bedroom + office, 2 bathroom semi-detached bungalow, where modern style meets everyday comfort! Flooded with natural light, this thoughtfully updated home offers a stunning open concept kitchen renovated in 2020, sleek cabinetry, quartz-style counters, a chic backsplash, and stainless steel appliances. The open-concept design flows into bright living and dining area, ideal for entertaining or relaxing with family. Move-in ready with stylish finishes, this home blends comfort, convenience, and location. The unfinished basement provides ample storage, laundry, & future SDU development potential. Close to Aviation Parkway leading to Ottawa's top attractions: Parliament Hill, Rideau Canal, ByWard Market, National Gallery, and Canadian Museums, plus nearby parks and trails like Rockcliffe Park, Rideau Falls, and Gatineau Park for endless outdoor enjoyment. Book your showing today! (id:19720)
RE/MAX Hallmark Realty Group
7 Ramsgate Private E
Ottawa, Ontario
LOCATION!!! 3 bed, 3 bath townhome in beach-y Mooney's Bay! Bird's Eye Birch HARDWOOD FLOORING with Cherry inlay throughout, including stairs. Main floor family room with gas fireplace, kitchen with eat-in area and PANTRY, large living room/dining room which leads out to an enchanting 'green' space. FRONT HALL WALK-IN CLOSET!!! 3 formidable bedrooms - primary with ensuite and dressing area with make-up vanity. South facing courtyard, perfect for BBQ's, sunbathing and family dinners! Finished basement with workshop, laundry area, office and guest bed. Newer roof and windows (condo corp) and a BEAUTIFUL outdoor pool, with lifeguard! Condo fees include: monthly events such as outdoor movie nights, pumpkin carving, winterlude, Easter egg hunt, BBQ pool parties and more. Walk to the O-TRAIN and Mooney's Bay Beach!!! Walk to shops, eateries and amenities with more to come! (id:19720)
RE/MAX Absolute Realty Inc.
1314 - 280 Montgomery Street
Ottawa, Ontario
**LIMITED TIME OFFER on a 14-month lease: $300 OFF every month for 12 months OR 2 months FREE** Welcome to Riverain Developments, a brand new construction just minutes away from Downtown Ottawa. Enjoy walkable shopping + eatery, charming amenities and stunning units with modern finishes. With quick access to the 417 Highway from Vanier Parkway, and public transportation just steps away, the location is perfect for young professionals and students. Every single unit is equipped with a full kitchen, in-suite laundry, private balcony, and well-crafted living space. Building amenities include a fitness centre, yoga room, party room, outdoor terrace with lounge areas + BBQs, and co-working spaces. More units available with more or less square footage, at different price ranges. Underground parking $180/month. Easy to show, quick occupancy available, and a chance to experience top-notch modern living! (id:19720)
Avenue North Realty Inc.
12 John Findlay Terrace
Arnprior, Ontario
Spacious End Unit in Charming Arnprior! Discover the perfect blend of space, comfort, and convenience in this beautifully maintained end-unit townhome, tucked away on a quiet cul-de-sac in the heart of Arnprior. Set on an oversized lot with mature gardens and an extra-wide front yard, this home offers a rare combination of privacy and community. Step inside to a bright, open-concept main floor featuring gleaming hardwood floors, a spacious living area, and a stylish kitchen with ample cabinetry, a full pantry, generous counter space, and a functional island ideal for everyday living and entertaining. The adjoining dining area opens onto a fully fenced backyard with both deck and patio spaces, perfect for summer BBQs or relaxing evenings. A separate side patio adds an extra touch of outdoor serenity. Upstairs, the large primary bedroom offers a true retreat, complete with a walk-in closet and a sleek 3-piece ensuite featuring a luxurious 5-foot glass shower. Two additional bedrooms, a full 4-piece bathroom, and second-floor laundry complete the upper level. The fully finished basement expands your living space with a cozy rec room and built-in wet bar, along with a dedicated office area, perfect for working from home or hosting guests. Whether you're a growing family or simply looking for more room to live, work, and unwind, this exceptional home checks all the boxes. (id:19720)
Exp Realty
625 Makwa Private
Ottawa, Ontario
Stylish, modern living with urban convenience. Experience the perfect balance of modern comfort and vibrant design in this 2-bedroom, 1-bathroom condo offering 982 sqft of thoughtfully crafted space. Built in 2021, this contemporary home delivers clean lines, quality finishes, and effortless flow. The open-concept living and dining area features luxury vinyl plank flooring, setting a sophisticated tone from the moment you walk in. The upgraded kitchen is a standout, boasting ceiling-height custom cabinetry, a designer tile backsplash, stainless steel appliances, and under-cabinet lighting that adds both style and function. Oversized windows fill both bedrooms with natural light, creating warm, airy spaces for rest or productivity. The modern bathroom is sleek and streamlined, while in-unit laundry brings everyday convenience. Set in a location that blends urban energy with natural tranquility, you're minutes from the Ottawa River pathways, parks, and recreational spaces. With new schools on the horizon and quick access to Blair LRT Station, St. Laurent and Gloucester shopping, Montfort Hospital, and federal offices, everything you need is close by. Ideal for young professionals, first-time buyers, or couples seeking both city access and outdoor living, this condo offers a lifestyle of peaceful sophistication in a dynamic community. (id:19720)
Exp Realty
1212 - 280 Montgomery Street
Ottawa, Ontario
**LIMITED TIME OFFER on a 14-month lease: $300 OFF every month for 12 months OR 2 months FREE** Welcome to Riverain Developments, a brand new construction just minutes away from Downtown Ottawa. Enjoy walkable shopping + eatery, charming amenities and stunning units with modern finishes. With quick access to the 417 Highway from Vanier Parkway, and public transportation just steps away, the location is perfect for young professionals and students. Every single unit is equipped with a full kitchen, in-suite laundry, private balcony, and well-crafted living space. Building amenities include a fitness centre, yoga room, party room, outdoor terrace with lounge areas + BBQs, and co-working spaces. More units available with more or less square footage, at different price ranges. Underground parking $180/month. Easy to show, quick occupancy available, and a chance to experience top-notch modern living! (id:19720)
Avenue North Realty Inc.
1308 - 280 Montgomery Street
Ottawa, Ontario
**LIMITED TIME OFFER on a 14-month lease: $300 OFF every month for 12 months OR 2 months FREE** Welcome to Riverain Developments, a brand new construction just minutes away from Downtown Ottawa. Enjoy walkable shopping + eatery, charming amenities and stunning units with modern finishes. With quick access to the 417 Highway from Vanier Parkway, and public transportation just steps away, the location is perfect for young professionals and students. Every single unit is equipped with a full kitchen, in-suite laundry, private balcony, and well-crafted living space. Building amenities include a fitness centre, yoga room, party room, outdoor terrace with lounge areas + BBQs, and co-working spaces. More units available with more or less square footage, at different price ranges. Underground parking $180/month. Easy to show, quick occupancy available, and a chance to experience top-notch modern living! (id:19720)
Avenue North Realty Inc.
708 Reverie Private
Ottawa, Ontario
Welcome to 708 Reverie Private, an exceptional end-unit townhome with its own driveway, nestled in a quiet private road by the highly sought-after Stittsville Main Street. Premium exterior consists of Stones, Bricks, and James Hardie Fibre Cement Siding. Elegant arched windows, two balconies, and a grand, stately entrance combining timeless charm with impressive curb appeal. 9-foot ceiling on 1st and 2nd floor, and flooded with an abundance of natural light, the home features a smart and functional open-concept layout ideal for modern living. The second floor boasts a spacious living and dining area, complemented by a well-equipped kitchen with upgraded appliances. Step outside to your private rear yard, complete with a curated garden for entertaining guests or enjoying peaceful evenings. Upstairs offers two generously sized bedrooms with hardwood flooring, convenient laundry facilities, and 2 stylish bathrooms. This home balances serenity with convenience, just minutes from top-rated schools, parks, shopping, and transit. The monthly Association Fee of $120.18 covers private road maintenance and visitor parking. Hot Water Tank is owned with no additional monthly fee. Don't miss this rare opportunity to secure a comfortable, bright, and well-located home in Stittsville. Schedule your private tour today! (id:19720)
Right At Home Realty
E - 108 Centrepointe Drive
Ottawa, Ontario
Welcome to this freshly painted, two-storey stacked condo in the heart of Centerpointe just a short walk to Algonquin College and close to parks, transit, and everyday amenities. Hardwood flooring runs throughout, and the main floor is filled with natural light. The living room features a cozy fireplace, creating a warm and inviting atmosphere. The bright and functional kitchen & breakfast nook offer plenty of space for daily living, along with a convenient powder room on the main level. Downstairs, you'll find two bedrooms and a full bathroom. With a dedicated parking spot and easy access to commute routes, this is a great place to call home. (id:19720)
Royal LePage Integrity Realty
4 Danaher Drive
Ottawa, Ontario
Welcome to this extensively updated 3-bedroom townhouse, perfectly located on a quiet street just steps from Clarke Fields Park. Rarely offered, this home sits on an oversized lot with one of the largest backyards in the neighbourhood - a blank slate for whatever you desire! Step inside to a spacious foyer that opens into the bright, open-concept main level. The living & dining areas feature modern flooring installed in 2021 & a cozy wood-burning fireplace that adds warmth & charm. The kitchen has been refreshed with newly painted cabinetry in 2025, a new fridge & dishwasher (2025), and plenty of counter space for cooking & entertaining. A convenient powder room completes the main floor. Upstairs, the Primary suite feels like a private retreat with a generous walk-in closet & a fully renovated ensuite (2025). Two additional bedrooms are bright and versatile. Both share a fully renovated main bath (2025). The lower level extends your living space with a fully finished basement. With flexible options for a home theatre, gym, office, or playroom, this area adds incredible value. Major updates include new attic & basement insulation (2022) and a new heat pump & furnace (2022). Ensuring comfort & efficiency year-round. Nearly all windows were replaced in 2022, with the Primary bedroom window updated earlier in 2017. This home has seen upgrades in every corner: stairs & railings refreshed in 2025, stylish new light fixtures inside & out added in 2024, and a deck built in 2017/2018. Additional exterior improvements include a resurfaced driveway (2018), new fencing (2018), and fresh paint on the garage & front doors in 2025 for a polished curb appeal. With every major system & finish updated, this move-in ready home blends modern style, energy efficiency, and thoughtful design. Add in the rare oversized backyard & a prime location close to schools, shopping, transit, & greenspace, and you'll find Barrhaven living at its very best. (id:19720)
Royal LePage Team Realty
13 Whitcomb Crescent
Smiths Falls, Ontario
This modern and stylish 3-bedroom, 2.5-bathroom semi-detached home is available for rent starting October 1. Located in a peaceful, family-friendly neighbourhood, this property combines functionality and elegance, offering everything you need for comfortable living. The bright, open-concept living and dining area is perfect for entertaining guests or enjoying quality time with family. The upgraded kitchen is a chefs dream, featuring sleek stainless steel appliances, ample storage, and beautiful countertops that add a touch of sophistication.The spacious primary bedroom serves as a private retreat, complete with a luxurious ensuite bathroom designed for relaxation. The additional bedrooms are generously sized, ideal for children, guests, or a home office. The attached garage and private driveway provide convenient parking and added storage space.Situated in a prime location close to excellent schools, parks, and shopping, this home offers both convenience and charm. Whether you're relaxing at home or exploring the surrounding area, this property is perfectly suited for modern living. Don't miss your chance to call this stunning home yours. Contact today to book a showing or for more details! Photos are of a different unit but same layout and size. (id:19720)
Real Broker Ontario Ltd.
376 Gerry Lalonde Drive
Ottawa, Ontario
Welcome to this spacious Minto Hampton townhouse. It boasts a rare side entry designed to impress inside and out. This 3 bedroom, 4 bathroom end-unit townhouse offers the perfect blend of elegance and functionality. Welcome onto the exterior porch, perfect for reading and relaxing. Step into this bright, open concept layout featuring hardwood floors on the main level and a striking hardwood staircase. The living and dining areas are a harmonious living space, creating inviting areas for both everyday living and effortless entertaining. All this is complemented with large windows and highlighted with potlights. Your future modern kitchen boasts granite countertops, ample cabinetry and stainless steel appliances. Plenty of room for family and friends. Enjoy an effortless transition between indoor comfort and outdoor living in the inviting eat-in area, with sun filled windows, patio door and direct access to the backyard. The private yard is fenced and is completed with a covered seating area unwinding year-round. As you ascend the grand hardwood staircase, you will enjoy additional daylight through the expansive picture window. Upstairs, discover 3 generously sized bedrooms, each filled with natural light showcasing gleaming hardwood. The highlight is the private primary suite, complete with a spacious walk-in closet and a beautifully appointed ensuite bath. Ensuite boasts a separate walk-in shower and large luxurious bathtub and beautiful granite countertop. The spa-like feel will be your serene retreat to look forward to at the end of the day. Two secondary bedrooms, with large windows, spacious closets and additional full bath top off the upper level.The finished basement offers a cozy retreat with a gas fireplace, perfect for movie nights or family gatherings. There are oversized windows, additional storage and ample utility/ laundry room. All this and the ease of a thoughtfully placed powder room on the lower level, ideal for entertaining or daily comfort. (id:19720)
Exp Realty


