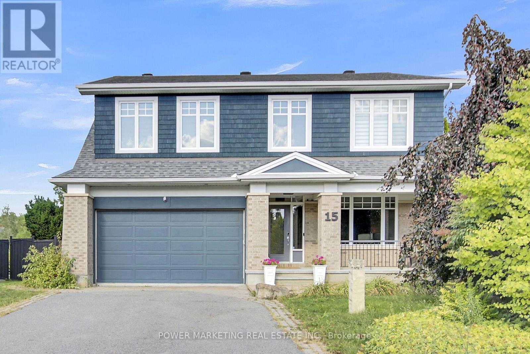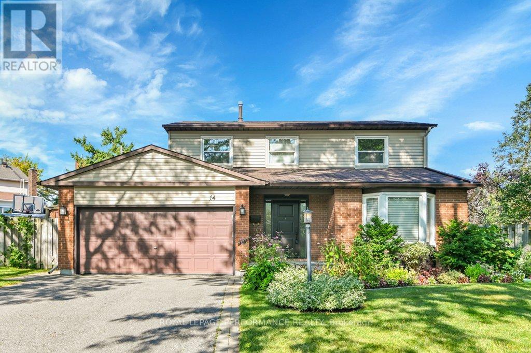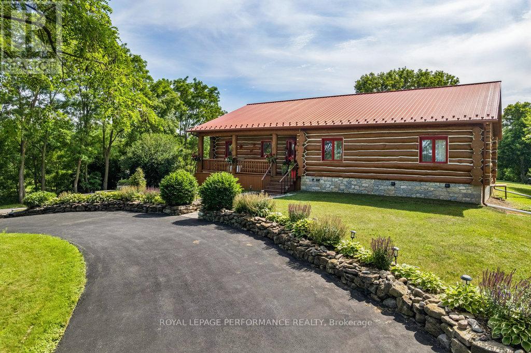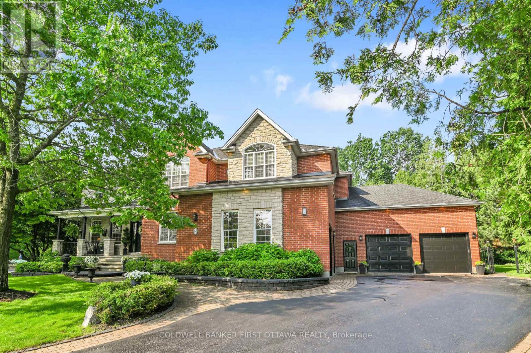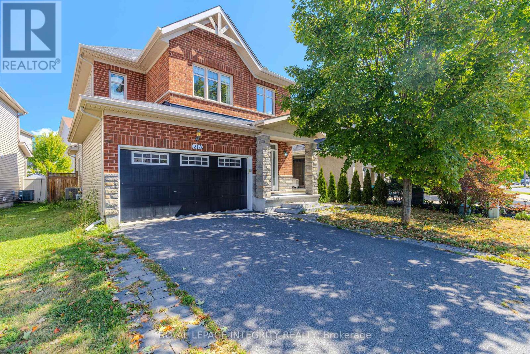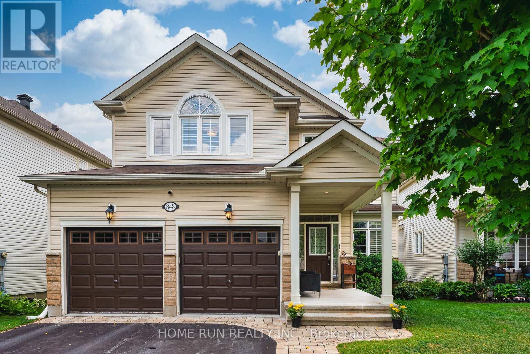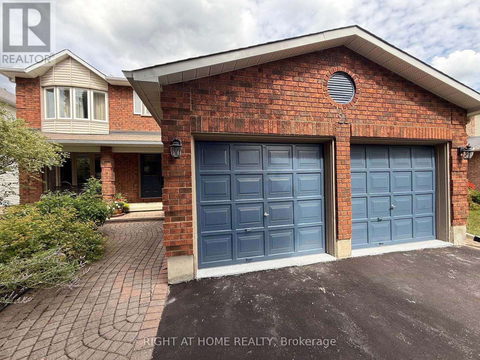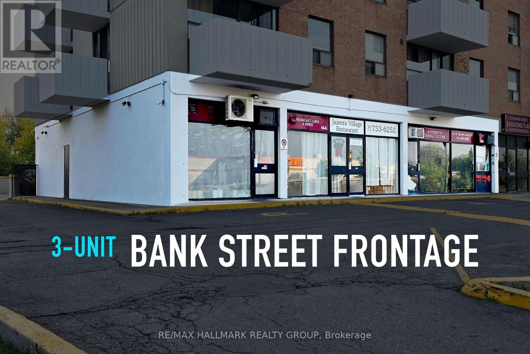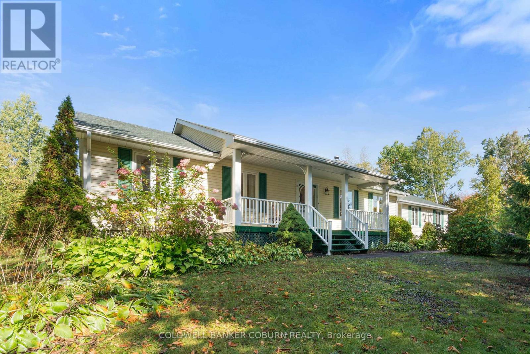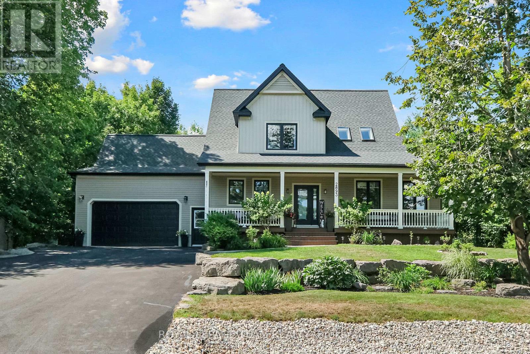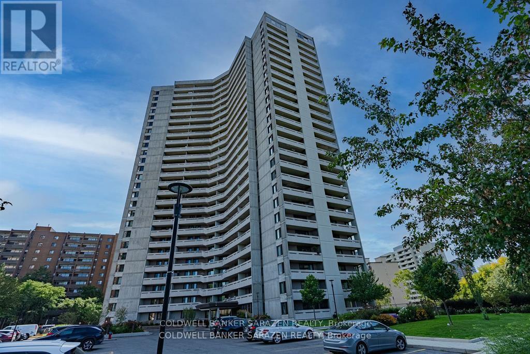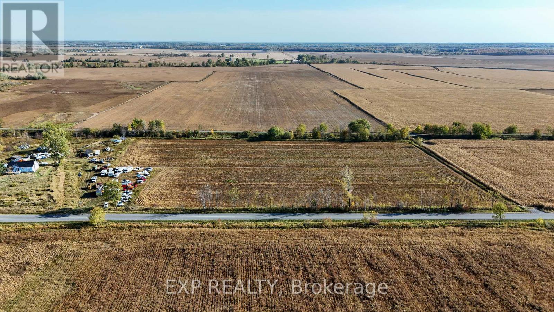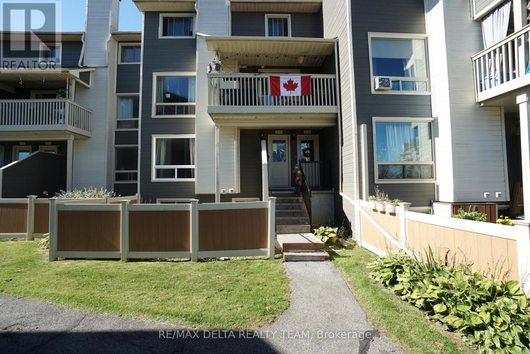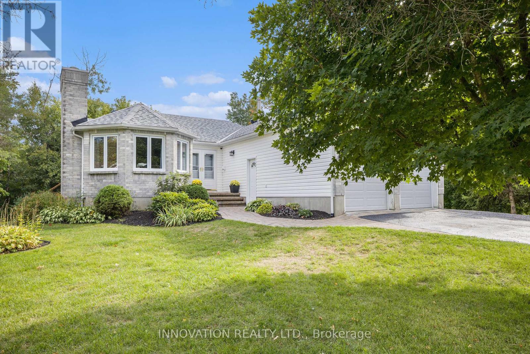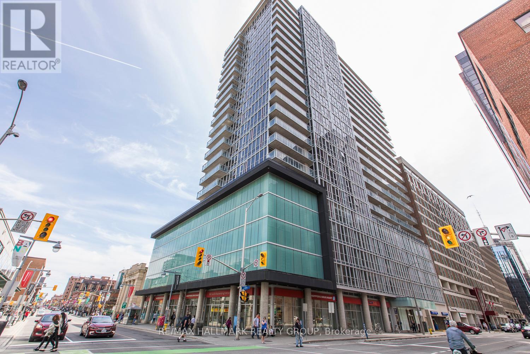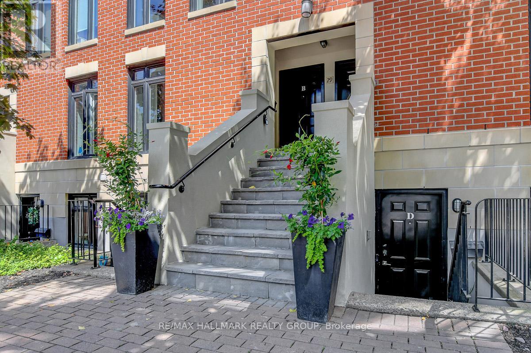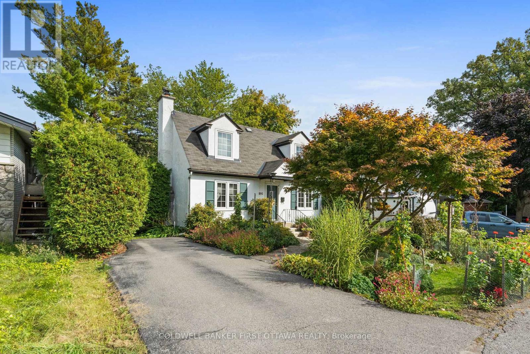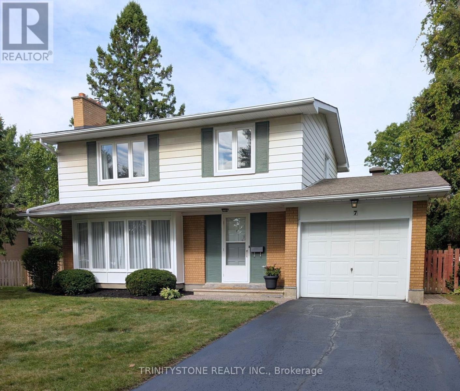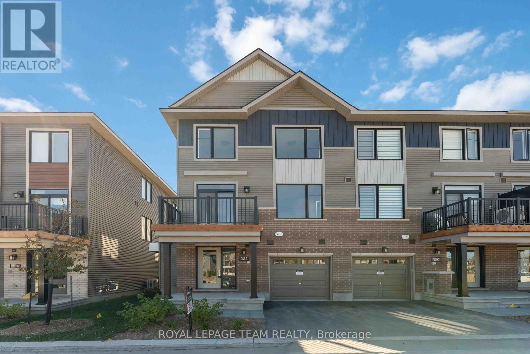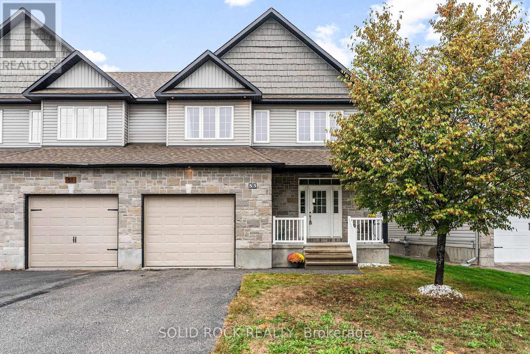Ottawa Listings
15 Marwood Court
Ottawa, Ontario
Welcome to this stunning luxury home located in the highly desirable Stonebridge community, perfectly positioned with breathtaking views of the golf course. Spanning over 4,000 square feet of finished living space, this impressive residence sits on a generous pie-shaped lot of over 10,000 square feet, complete with a large in ground pool on a quiet court offering ample space for both indoor and outdoor living. As you step inside, you'll be greeted by a sophisticated, high-ceiling entrance that leads into a beautifully upgraded, open-concept granite chefs kitchen. Featuring top-of-the-line appliances, elegant cabinetry, and generous counter space, this kitchen is ideal for culinary enthusiasts and entertaining guests alike. The open layout flows seamlessly into the spacious living and dining areas, all adorned with luxurious finishes and bathed in natural light. With 3+2 large bedrooms and 4 bathrooms, this home provides comfort, space, and privacy for the entire family. The finished lower level includes a huge recreation room, a full bathroom, and an additional bedroom .Step outside to a beautifully landscaped yard, where you'll enjoy the in ground pool serene ravine views, and the peaceful backdrop of the golf course, perfect for relaxing evenings or lively gatherings. This property is a true gem ,offering luxury, space, and an unbeatable location. Make this exquisite home yours today! (id:19720)
Power Marketing Real Estate Inc.
14 Trusty Bay
Ottawa, Ontario
Set on a quiet cul-de-sac and a beautifully landscaped rare pie-shaped lot, this exceptionally well-maintained 4-bedroom, 3-bathroom single detached home offers space, comfort, and timeless appeal. The main floor features a classic layout with elegant living and dining rooms, a sun-filled family room with a cozy fireplace, beautiful light hardwood floors, and an updated kitchen with direct access to the back porch. A convenient powder room and main floor laundry complete everyone's wish list. Upstairs, you will find four sizeable bedrooms, including a generous primary suite with an updated ensuite, and a family bathroom. Additional highlights include a freshly painted interior, a double car garage with inside entry and a durable rubber-coated floor, newer siding with extra insulation of the entire home, and a full sprinkler system to keep the yard and gardens lush. Outside, the expansive lot offers both privacy and plenty of space to enjoy. Perfectly located within walking distance to numerous parks, playgrounds, rinks, sport fields etc. and with easy access to public transit, this home combines quiet family living with everyday convenience. ***OPEN HOUSE Sun. 10/05/25 2:00-4:00 pm *** (id:19720)
Royal LePage Performance Realty
6970 Mccordick Road
Ottawa, Ontario
OPEN HOUSE THIS SUNDAY, OCT 5TH 2-4! Just 25 minutes from the heart of Ottawa, this stunning custom-built log home offers the perfect blend of rustic charm, modern updates, and serene living. Built with care and craftsmanship by the owners themselves in 2004, this bungalow has a rich history and timeless character, making it truly unique. 3 spacious bedrooms on the main level and 1 bedroom in the fully finished basement, this home is ideal for families of all sizes. The primary suite is a private retreat, with a remodeled 5-pc ensuite (2023) and a large walk-in closet. Enjoy direct access to the sunroom, a big, bright, and airy space, perfect for entertaining. From the sunroom, step onto the 2-year-old deck, complete with a hot tub, and take in the breathtaking views of the lush 1-acre property. The kitchen, also remodeled in 2023, boasts custom cabinetry and modern finishes. The living areas benefit from the acoustics and warmth of a log home, which also provides natural insulation, reduced off-gassing, and incredible energy efficiency. Outdoor living is delightful with a newly updated front porch (2025) and a five-year-old organic above-ground garden, designed by the owners. The property features 2 pear trees, 2 apple trees, 2 crabapple trees, a multi-apple tree, and a multi-plum tree. A unique feature of this property is the historical rock walls along the back and side, dating back to the 1800s. For additional storage and utility, the back of the property includes a garden shed with its own electrical panel and heater. The oversized double-car garage adds convenience, and the home's design emphasizes flow and comfort. Owning a log home comes with its inherent benefits, including superior soundproofing, a healthier indoor air quality thanks to the natural materials, and unmatched aesthetic/curb appeal. Hydro is wired for a generator (Generator Not Included). Don't miss the opportunity to own a one-of-a-kind log home with a rich history and modern updates. (id:19720)
Royal LePage Performance Realty
18 Cypress Gardens
Ottawa, Ontario
Open House Sat Oct 4 2-4 pm. Executive Estate Living in the Heart of Stittsville. Welcome to 18 Cypress Gardens, one of Stittsville's most admired estate homes. Ideally located on the communities premier tree-lined crescent, just steps from Main Street, top-rated schools, parks, and the scenic Trans Canada Trail, this extraordinary property offers a rare blend of elegance, space, and lifestyle. Set on a beautifully landscaped 0.54-acre pie-shaped lot, this grand residence features 5 bedrooms, 6 bathrooms, and over 5,200 sq ft. above grade, plus a fully finished 1,400 sq ft. basement. The stately brick and stone facade, framed by mature trees and a 4-car garage, makes a commanding first impression. Inside, soaring ceilings, an impressive stone fireplace, and oversized windows create a warm, light-filled ambiance. The main level is thoughtfully designed for both everyday living and sophisticated entertaining, with formal living and dining rooms, a vaulted family room, and a private office (or 6th bedroom option). The chefs kitchen is the heart of the home, featuring stone countertops, extensive cabinetry, a walk-in pantry, and a butlers pantry. A spacious mudroom/laundry and access to a screened-in porch complete the main level. Upstairs, the Primary Suite is a serene retreat with a spa-inspired ensuite, walk-in closet, and a private screened balcony. Four additional bedrooms and two full baths, including a Jack-and-Jill, offer comfort and privacy for the entire family. The lower level includes a large recreation room with wet bar, a gym area, powder room, and abundant storage. Outdoors, your private oasis awaits: a heated 18 x 36 pool, hot tub, and a pool house with covered lounge area ideal for entertaining or relaxing in total seclusion. A truly exceptional residence in one of Ottawa's most desirable neighborhoods, where refined living meets everyday luxury. https://youtu.be/RFIe1GWkOIw (id:19720)
Coldwell Banker First Ottawa Realty
218 Keyrock Drive
Ottawa, Ontario
Move-in ready with fresh paint and new carpet! Ideally located in the heart of the highly desirable Kanata Estate, this home is within walking distance to top schools, shopping, and parks. Quality-built by Richcraft, it showcases excellent curb appeal and sits on a premium 46 x 112 ft irregular lot with beautifully landscaped outdoor space for the whole family to enjoy. The main floor features 9-ft ceilings, hardwood flooring, pot lights, crown moulding, and an open-concept layout. At the heart of the home, the extensively upgraded kitchen offers gorgeous granite countertops with bar seating and high-end stainless-steel appliances, seamlessly connected to the spacious dining area and the bright living room with soaring ceilings and a cozy fireplace. An elegant staircase with iron spindles leads upstairs to three generously sized bedrooms with brand-new carpet, including the primary suite with a walk-in closet and a great five-piece ensuite. The fully finished lower level features a bright recreation area with plenty of room for a 4th bedroom, a two-piece bath, and a large laundry room that can double as a den or hobby area. Outside, the fully fenced and landscaped backyard includes a large deck and fruit treeperfect for outdoor living. This home offers exceptional value, functionality, and comfort, make it yours! (id:19720)
Royal LePage Integrity Realty
30 Oakbriar Crescent
Ottawa, Ontario
*OPEN HOUSE - Sunday, 2-4pm* Welcome to this stunning 2 storey home located in the highly sought after community of Stonebridge. Ideally situated near the prestigious Stonebridge Golf Club, top rated schools, parks, shopping, and transit, this home offers both comfort and convenience. Step onto the charming covered front porch featuring pot lighting and elegant brick pillars. Inside, the formal living room is bathed in natural light from a large picture window. The elegant dining room boasts a chandelier and a generous window overlooking the backyard, perfect for hosting family and friends. The chefs kitchen is a true showstopper, complete with a gas stove, double sinks, lazy Susan, ample cream cabinetry with pullouts, a pantry, and extensive counter space. A breakfast bar opens seamlessly into the eating area which features a custom window seat with built in storage drawers. The cozy family room includes a gas fireplace and patio door that leads to the beautifully landscaped backyard. Thoughtfully designed mudroom with a side walk in closet, broom closet, double clothes closet, cubbies, wainscoting, and direct access to the double car garage. Upstairs, you'll find four spacious bedrooms, including a grand primary suite with double door entry, a large walk in closet, and a luxurious 5 piece ensuite. The additional bedrooms all feature double closets and plush carpeting. A 4 piece family bathroom and convenient laundry closet complete the second level. The fully finished lower level impresses with a 9 foot ceiling, expansive recreation room, and a relaxing theatre space with pot lights and an acoustic tile ceiling, perfect for movie nights. Additional features include hardwood flooring on the main level, pot lights, built in speakers throughout, and a fully fenced, landscaped yard with a deck, interlock walkway, two gazebos, and a storage shed. A perfect blend of location, space, and lifestyle. *Other measurement is Balcony and Game Room is the Theatre Room (id:19720)
RE/MAX Hallmark Realty Group
343 Eckerson Avenue
Ottawa, Ontario
No carpet. Welcome to 343 Eckerson Avenue, a beautifully maintained, spacious family home in the heart of Stittsville. This 4-bedroom, 4-bathroom detached property is ideally located on a quiet, low-traffic street across from a peaceful wooded area, offering both privacy and tranquility. The main level features a bright and airy foyer, a formal living room, and a versatile denideal for a home office or study. The separate dining room is highlighted by a large window that fills the space with natural light.The open-concept kitchen is the hub of the home, stainless steel appliances including a gas stove and ample cabinetry. The adjacent family room offers a cozy atmosphere with a gas fireplace, pot lighting, and direct access to the backyard through an oversized patio door. Enjoy outdoor living on the wooden deck and gazebo in the fully fenced backyardperfect for relaxing or entertaining, especially when the surrounding trees are in full bloom. Upstairs, you'll find generously sized bedrooms and wide hallways that add to the open feel. The spacious primary suite includes a walk-in closet and a 4-piece ensuite with a soaker tub under a large corner window, and a separate shower. One of the secondary bedrooms features vaulted ceilings and its own walk-in closet with a window. The basement offers a full bathroom finish and excellent potential for additional living space, a home gym, or recreation area, along with plenty of room for storage. This home is conveniently located near top-rated schools, parks, and shopping, with easy access to the Recreation Complex, Stittsville Main Street, and local amenities. Dont miss your opportunity to own this spacious and well-appointed home in one of Stittsvilles most desirable neighbourhoods! (id:19720)
Home Run Realty Inc.
21 Hime Crescent
Ottawa, Ontario
Appreciate the transitional natured inspired luxurious elements throughout this Beautiful 4 bedroom 3 bath Home. Step into the Entry way through the French doors with gleaming hardwood floors and curved staircase. Dining and Livingroom consist of Bay windows that provide a Bright and spacious feel to these rooms, good size mudroom and laundry room on this main level. Light and Airy kitchen with hardwood cabinets and light quartz countertops featuring a mosaic top island and backsplash. Adjacent to the kitchen is the Family Room an ideal place to gather, The upper level features 4 generous size Bedrooms including Large Master Bedroom with walk-in closet, 4-piece bathroom, with a standalone soaker tub. Large finished open concept Lower-level Recreation-flex-multi purpose room, very adaptable to meet your personal needs. From the Patio Door, you have an amazing outdoor space, a pergola and large durable Composite Deck with tempered glass paneled railings for an open view of the newly fenced garden landscape. Create lasting memories in this family home where every detail is designed for your enjoyment. WINDOWS TO BE REPLACED ON MAIN AND SECOND FLOOR AT END OF OCTOBER. (id:19720)
Right At Home Realty
619 Geneva Crescent
Russell, Ontario
2025 New Build Mélanie Construction | Model Auberville II Welcome to this stunning brand-new 2-storey home located in Embrun. Built by Mélanie Construction, the Auberville II model showcases a perfect blend of modern design and timeless elegance. Step inside to discover a bright, open-concept main floor featuring a large living room with a cozy gas fireplace, a sun-filled dining area, and a chefs kitchen with center island perfect for entertaining. A convenient main floor study, laundry room, and stylish 2-piece powder room complete the main level. Upstairs, you'll find 4 spacious bedrooms, including a luxurious primary suite with a spa-like 5-piece ensuite (soaker tub, stand up shower, double vanity). A second full 4-piece bathroom serves the additional bedrooms. This home boasts no carpet throughout, offering both style and easy maintenance. The large unfinished basement provides endless opportunities to customize and create your dream space. The striking exterior with stone façade, double garage, and covered entryway add to the homes impressive curb appeal. Located in a sought-after Embrun community, close to schools, parks, and all amenities this is the perfect place to call home! (id:19720)
RE/MAX Affiliates Realty Ltd.
101-103 - 2019 Bank Street
Ottawa, Ontario
Corner retail investment on Ottawa's Bank Street: three connected ground-floor commercial condo units totaling 1,416 sq. ft. with prominent corner exposure, open retail floorplan, broad storefront glazing, and dedicated sign boxes above each unit; on-site customer parking and a professionally managed condo setting support efficient operations and predictable carrying costs. Minutes to South Keys Shopping Centre and the Heron Bank retail corridor high-traffic destinations anchored by national brands (Walmart/Best Buy; Home Depot/Canadian Tire)with steady demand from Greenboro, Blossom Park, South Keys and Alta Vista, plus commuter flows via Hunt Club Road and Airport Parkway and established transit along Bank Street. The property is leased, generating stable annual income of approximately $47,500 net, with a two-year renewal option positioning this asset for durable cash flow today and sensible upside at rollover. (id:19720)
RE/MAX Hallmark Realty Group
258 Herrick Drive, Rr#1, Arnprior Drive
Ottawa, Ontario
Discover incredible value and potential with this 4 bedroom high-ranch bungalow close to Arnprior. Thoughtfully designed for family living, this home offers an affordable entry point with plenty of room to personalize and make it your own. The main level is bright and inviting, featuring modern flooring throughout and vaulted ceilings that add to the sense of space and openness. The kitchen enjoys views of the private backyard and sits adjacent to the dining area, creating a natural hub for daily meals and gatherings. A full bathroom with a convenient walk-in shower and two comfortable bedrooms complete this level. Downstairs, you'll find two additional bedrooms, a 2-piece bathroom, and a generous family room with a classic wood-burning fireplace, perfect for cozy nights in. New carpeting enhances comfort throughout the lower level, while the utility room provides abundant storage and a dedicated laundry area. Outdoor living is just as appealing with a large deck overlooking the private, tree-lined backyard with no rear neighbours - an ideal space for barbecues, play, or quiet relaxation. The detached double-car garage adds convenience and storage options, and a Generac generator ensures peace of mind no matter the season. With solid bones, key updates already in place, and space to add your personal style, this property is an excellent opportunity for first-time buyers, down-sizers, or anyone seeking a well-located home with unlimited potential. (id:19720)
Engel & Volkers Ottawa
2 Sugar Maple Way
North Grenville, Ontario
OPEN HOUSE SUN OCT 5th 2:00-400 PM Welcome to the Forests of South Gower with nature at your door. This expansive bungalow sits on a tranquil corner lot just under 1 acre in size. The property offers appealing greenspace, and the backyard is an enchanting retreat with total privacy from neighbouring homes. A delightful walking trail is cut through the woods. The property has established gardens and a backyard storage shed. The layout of the home will easily accommodate a growing family with 3 bedrooms on the main level and 2 in the basement. There are 3 1/2 bathrooms in the home. The kitchen features solid oak cabinetry including a full wall of cupboards for pantry and general storage. Counterspace is ample and the dishwasher is new in 2024. Adjacent to the kitchen is a full dining room with space for a larger table and buffet. Easy access is from the patio door to the large back deck for BBQing or summer dining overlooking the private backyard. The living room is a generous size with a wood burning fireplace and windows looking out to the front yard. The primary bedroom will fit a king size suite and has a 3-piece ensuite with walk in shower. Stunning hardwood floors are throughout the main level with tile in the baths and foyers. Downstairs is fully finished and offers another level of living space. A huge family room, a spacious additional bedroom with a cheater ensuite bath and another bedroom or alternately a home office, craft area or home gym. High speed fibre optic has been brought into the house so working from home is problem free. Water softener 2023, roof and vents 2024- fiberglass shingles with a transferable warranty. Central AC. A natural gas automatic generator eases any worry about power outages and will run the furnace, sump pump; fridge. 2 car attached garage with inside entry to the side foyer. Double paved driveway with room to park an RV or camper. Hwy 416 is minutes away for commuting and there is busing to area schools. (id:19720)
Coldwell Banker Coburn Realty
2893 Barlow Crescent
Ottawa, Ontario
Welcome to 2893 Barlow Crescent. Where you will find this gorgeous 3+1 bedroom, 2 bath Cape Cod style home with stunning curb appeal in highly sought after Dunrobin Shores and only minutes to Kanata!! Location is absolutely superb... quiet, scenic and situated directly across the street from the Ottawa River offering impressive views of the river and Gatineau hillside from your MASSIVE front porch!! Modern & open concept design features beautifully remodelled gourmet inspired kitchen ('21/'22) w/loads of white cabinetry, Quartz counters, stainless appliances and updated backsplash. Sunfilled breakfast area has exposed wood beam ceiling as well as 2 sets of patio doors that provide access to a separate screened in porch ('23) and huge deck ('22) providing a view of the spacious and SUPER PRIVATE and fully fenced backyard featuring a custom interlock patio, campfire pit and storage shed! Main level also features dramatic, lofty ceiling space, a 3rd bedrm/office area w/direct access to the full 4 pc bathrm, a greatrm w/gas fireplace and hardwood floors plus a convenient laundry/mudrm area off of the oversized double garage. 2nd floor offers a wonderful Primary bedrm w/picturesque water views, large WIC. and access to the beautifully remodelled bathrm featuring Quartz topped vanity,updated lighting/plumbing fixtures plus an oversized shower and relaxing oversized tub. In addition you'll find a 2nd bedrm PLUS ideal loft/bonus room space! Lower level includes a recrm/exercise area and 4th bedrm. Extensively landscaped yard w/lush perennial gardens,armour stone retaining walls,mature trees etc. Over $200k in upgrades & updates include Generlink Transfer switch for backup power,roof reshingled,H.Q.furnace and appliances,complete home serviced w/reverse osmosis & UV system system,new hardware for doors and cabinets,fully fenced backyard plus much more!! Minutes walk to 2 beaches,public park,hiking trails and full marina!! Don't miss this one!! 24 hr irrevocable for offers. (id:19720)
Royal LePage Team Realty
104 - 1171 Ambleside Drive N
Ottawa, Ontario
Location: Ground floor, no elevator needed for those with walkers. Enjoy living in this beautiful 2 bedroom spacious condo and 30-foot long balcony. Bright and spacious Living/ Dining Rm. In-suite walk in storage area and incl. locker in the basement. Well managed Condo with great amenities: Heated indoor pool, party room, sauna, community lounge & library, work shop for men and woman , children's play room especially loved by grandparents, Nook. The only building in Ottawa with a baroque field that has an outdoor kitchen, shed and large deck. Beautiful land scaping. . Condo fee includes heat, hydro, water, maintenance, caretaker, and building insurance etc. Underground Parking spot plus outside visitor parking. Enjoy walking along the Ottawa Western Parkway or biking on the paths. Close to transit. Great tenants, moving by Nov 15, 2025. 24 hours required for showing. Special assessment of $12652.00 will be paid by the owner on or before closing. Parking space on B2, # 34. Locker on B3, Room A #104. (id:19720)
Coldwell Banker Sarazen Realty
2360 Concession 9 Road
Alfred And Plantagenet, Ontario
Discover over 8 acres of prime agricultural land, perfect for farming and outdoor enthusiasts alike. This high and dry parcel has been successfully farmed for the past three years, offering fertile soil and excellent potential for crops or hobby farming. Backing onto a scenic nature trail and snowmobile track, the property combines practicality with recreational appeal. It was recently severed from the neighbouring residence to the east, and property taxes have not yet been assessed. Whether your'e looking to expand your farming operation, start a homestead, or invest in versatile agricultural land, this opportunity is full of potential. (id:19720)
Exp Realty
36a - 782 St. Andre Drive
Ottawa, Ontario
Affordable 2 bedroom home in a great location in Orleans within walking distance to schools, shopping, recreational trails, public transit and Ottawa River. This unit features an open concept main floor with laminate flooring, large windows, a renovated galley style kitchen with stainless appliances, newer countertops and lots of cabinet space, and a 2 piece renovated bathroom. Lower level has laminate flooring with 2 spacious bedrooms, a full 3-pc bathroom, storage space and laundry room. Fenced in patio! Unit comes with 1 parking space. Available immediately! **Requirements: all offers to lease to be accompanied by recent credit report, rental application, copy of IDs, proof of income & employment/pay stubs. Tenant content insurance mandatory. Parking #90. HWT is owned. No pets, no smoking. (id:19720)
RE/MAX Delta Realty Team
5702 Ferdinand Street
Ottawa, Ontario
Welcome to this beautifully designed three-bedroom, two-bath bungalow set in the heart of the charming village of Osgoode. Thoughtfully laid out with an open-concept living room and kitchen, this home is filled with abundant natural light from its many windows, creating a warm and inviting space.The kitchen offers walkout access to a side deck(2025)perfect for barbecuing & a bright three-season sunroom overlooking the private backyard. From the sunroom, step out to the back deck(2014) and above-ground swimming pool, making this home ideal for both relaxing and entertaining.The main floor also features two well-sized secondary bedrooms, a four-piece main bath(2020), & a spacious primary suite complete with a walk-in closet, three-piece ensuite(2022), and direct access to the back deck and pool area. Convenient main floor laundry and access to the fully insulated & heated(2022) two-car garage add function and ease to everyday living. Downstairs, the finished basement expands your living space with a large rec. room(2022) & an oversized storage area, providing plenty of flexibility for your families needs. Offering comfort, space, and a wonderful blend of indoor and outdoor living, this home is a true gem in a friendly, small-town setting. Roof 2025, main floor flooring 2024, main floor painted 2025, pressure tank 2025, kitchen backsplash 2025, storage room subfloor 2024/2025. (id:19720)
Innovation Realty Ltd.
47 - 18 Oyster Bay Court
Ottawa, Ontario
Welcome to 18 Oyster Bay Court, a beautifully updated home in a desirable Stittsville community. This property has been thoughtfully renovated over the years, with hardwood flooring, a stylish tiled entryway, and a bright open-concept floorplan. The kitchen has been modernized with quality appliances and a central island, making it perfect for everyday living and entertaining. Both main floor bathrooms were fully redone with new plumbing and finishes (2020), offering a fresh and contemporary feel. The lower level includes refreshed carpeting (2021), adding warmth and comfort to the space. Additional features include updated furnace and A/C (2020), in-unit laundry, a private garage with an updated garage door, and a private outdoor space ideal for relaxing or barbecuing. With inclusions such as appliances and window coverings this move-in ready home blends style, comfort, and convenience. (id:19720)
Century 21 Synergy Realty Inc.
906 - 324 Laurier Avenue W
Ottawa, Ontario
Welcome home! Live in the heart of downtown Ottawa at the chic and modern Mondrian by Urban Capital! This spacious one bedroom + den condo with walk-in closet/laundry space offers an open layout designed for both comfort and style, complete with floor-to-ceiling windows that absolutely fill the space with natural light and showcase vibrant city views. The kitchen is equipped with stainless steel appliances and plenty of cabinetry, while the living area flows seamlessly onto your own private oversized balcony - perfect to enjoy your morning coffee on or spend the evening unwinding with a good book! The bedroom is generously sized with ample closet space (including built-in shelving!), and the versatile and spacious den is ideal as a home office, reading nook, or guest space. Additional highlights include in-suite laundry and chic industrial styling! The Mondrian offers its residents private, resort-inspired amenities including: elevated outdoor pool with cabanas, fitness centre, party room, billiards, BBQ area, and more - an urban retreat just steps from your door! Situated in a prime downtown location, you're within walking distance of shops, trendy restaurants, Parliament Hill, parks, and LRT stations. You just cant beat this location! Experience true downtown living in style! Come fall in love today. (id:19720)
RE/MAX Hallmark Realty Group
B - 29 Springfield Road
Ottawa, Ontario
Chic, stylish, and inspired by classic NYC brownstones, this beautifully maintained Upper 2-bedroom townhouse is just steps from Beechwood Avenue. The light-filled main floor features soaring 9' ceilings, radiant heated engineered hardwood floors, LED lighting throughout, and a cozy gas fireplace framed by custom built-ins with exquisite glass shelves. The open-concept layout includes a modern kitchen with granite counters, a gas stove, island seating, and eye-catching glass pendant lights. Step out to your private rear balcony oasis - perfect for relaxing or entertaining, complete with extra storage. Upstairs, the spacious primary bedroom boasts two well-appointed closets, a luxurious 4-piece ensuite, and French doors leading to a second private balcony retreat. The second bedroom features oversized windows, a custom closet, and a built-in Murphy bed, making it ideal as a guest room or home office. A second full bathroom and in-unit laundry with Blomberg washer/dryer add to the convenience. Located in a vibrant walkable neighbourhood near shops, restaurants, Stanley Park, and Global Affairs. Easy access to downtown and a short walk to Rideau Hall Grounds or a meal at Tavern on the Falls with friends. A rare opportunity to enjoy refined urban living in one of Ottawa's most sought-after communities. Recently updated: front concrete stairs, freshly painted stair handrails and balcony railings. Bosch Silence Plus dishwasher (4 yrs old), newer vanity in 2nd bathroom (2024). Features include: surround sound in living room, retractable screen on main balcony, storage shed on main balcony, interior painted with high quality Sherwin Williams washable paint. Pets are welcome (certain restrictions apply). No smoking inside/outside. Condo fees cover: building insurance, water/sewer, maintenance & repairs, landscaping, snow removal, reserve fund. (id:19720)
RE/MAX Hallmark Realty Group
895 Dundee Avenue
Ottawa, Ontario
Welcome to 895 Dundee Avenue. A charming 3-bedroom, 2-bathroom home in the sought-after Queensway Terrace North community. This much-loved home is full of character, featuring hardwood floors throughout and a warm, inviting layout. The basement offers a room that can serve as a third bedroom complete with a 4-piece bath perfect for guests or family. A wood-burning fireplace creates a cozy spot to relax or entertain, while the beautifully curated gardens and large deck extend your living outdoors. Conveniently located near schools, transit, shopping, and parks, this property truly combines comfort and lifestyle. A must-see! (id:19720)
Coldwell Banker First Ottawa Realty
7 Pulford Crescent
Ottawa, Ontario
**OPEN HOUSE SUNDAY OCT 5TH 2-4PM** Located in a a quiet, upscale family oriented neighborhood, this meticulously maintained home shows pride of ownership throughout, and has been lovingly cared for by its original owners. Step inside to a bright and airy main floor featuring beautiful oak hardwood flooring and an inviting living room complete with a cozy wood burning fireplace. The spacious layout seamlessly connects to a formal dining area and a well-kept kitchen with double sinks, original cabinetry freshly painted white, and classic laminate countertops. A convenient 2-piece powder room with laundry completes the main level. Upstairs, you'll find hardwood flooring throughout and four generously sized bedrooms, each with its own closet. A large 5-piece main bathroom offers double sink and plenty of space. The large fully fenced backyard is a true highlight private, lush, and perfect for entertaining, with a stone patio and endless possibilities for outdoor enjoyment. Don't miss your chance to own a lovingly cared-for home just steps from a park and minutes to Bayshore Mall, Schools, Shopping, and the Queensway. Notable updates include: Furnace is owned (2011). Oak hardwood floors throughout. Hardwood flooring upstairs. Age of A/C (2017). Age of Roof (2016). Most windows replaced in 2009, others original to home. Minor repairs/updates throughout the years of home ownership (painting, oak floor refinished, toilets and sinks replaced in half bath and main bathroom upstairs, kitchen laminate counters, double sink, light fixtures updated, kitchen cabinets painted white yet original to home). Driveway sealed (2025). Powder room updated (2025). Main Bath updated (light fixtures, knobs, bathtub refinished, 2025). **Updates have been made to the home and property since the original video was taken** (id:19720)
Trinitystone Realty Inc.
382 Clearpath Private
Ottawa, Ontario
The Dawson End is located on the end of the Avenue Townhome Block, allowing for more natural light in your home. The Dawson End has a spacious open concept Second Floor that is ideal for hosting friends and family in either the Dining area or in the Living space that is overflowing with an abundance of natural light. On the Third Floor, you have 3 bedrooms, providing more than enough space for your growing family. All Avenue Townhomes feature a single car garage, 9' Ceilings on the Second Floor, and an exterior balcony on the Second Floor to provide you with a beautiful view of your new community. Find your new home in Parkside at Arcadia. Immediate occupancy. NOTE: this unit is a condo POTL unit with fee of approximately $90/month. (id:19720)
Royal LePage Team Realty
53 Willowshore Way
Carleton Place, Ontario
Welcome to beautiful Stone Water Bay in Carleton Place! This semi-detached offers an incredible opportunity to own in one of the most sought-after neighborhoods, just steps from walking trails, parks and the picturesque Mississippi River. Boasting 3 bedrooms and 2.5 bathrooms, this home combines comfort, style and convenience. The main floor features an open-concept layout with 9' ceilings and extended windows that fill the space with natural light. The kitchen includes a convenient eat-in dining area with direct access to the backyard that flows seamlessly into the living areas - perfect for entertaining. Upstairs, the large primary bedroom features a 4-piece en-suite and a walk-in closet, complemented by 2 additional bedrooms and a full bathroom. The partially finished basement is ready for your personal touch, creating endless possibilities for extra living space or a recreation area. This home has been freshly painted throughout most of the interior, with new carpeting on the stairs and entire upper level. Enjoy the comfort of a newly installed Bryant A/C while relishing the seclusion of your large backyard offering privacy and a tranquil view of nature. Stone Water Bay offers the perfect balance of peaceful living and convenient access to city amenities, with Carleton Place just under 25 minutes west of Kanata. Open House Sunday Oct 5th 2-4pm (id:19720)
Solid Rock Realty


