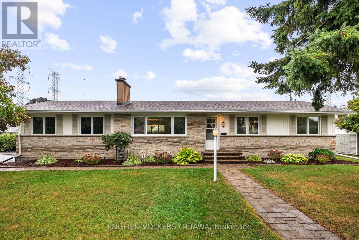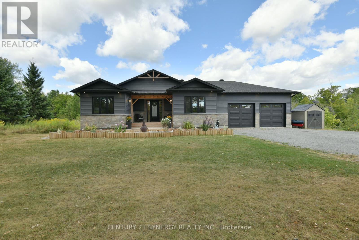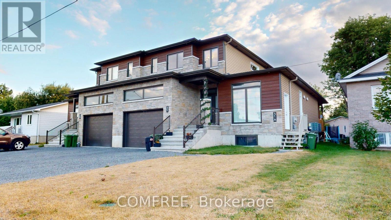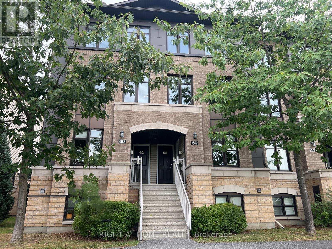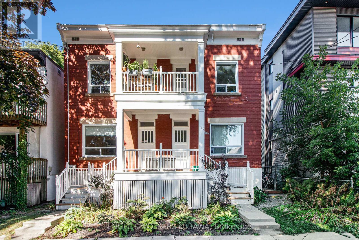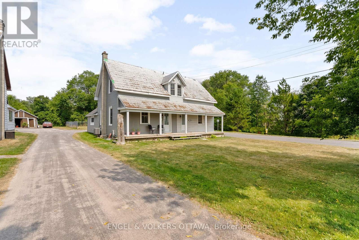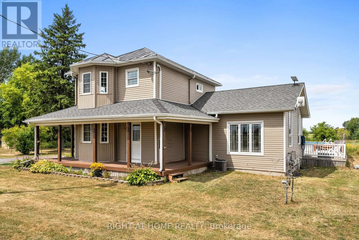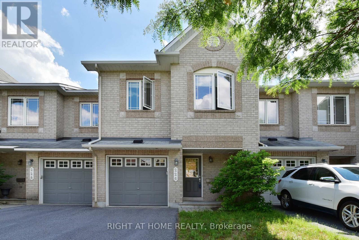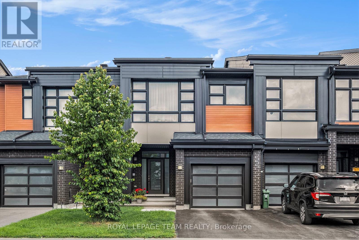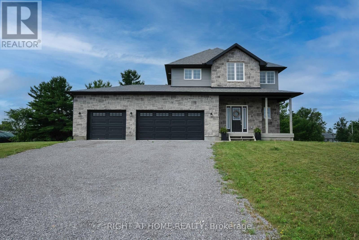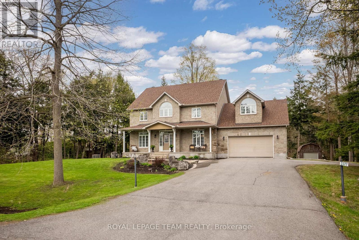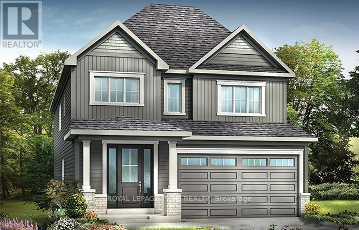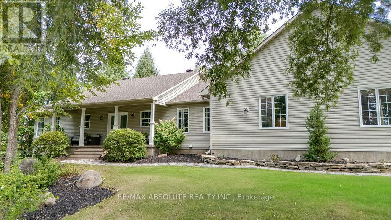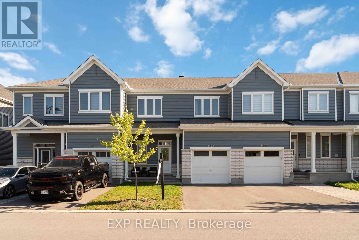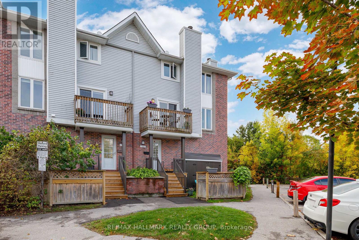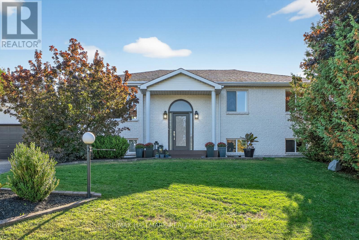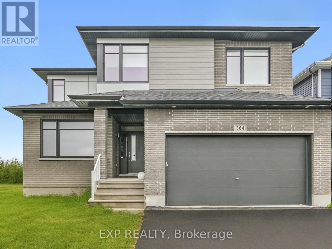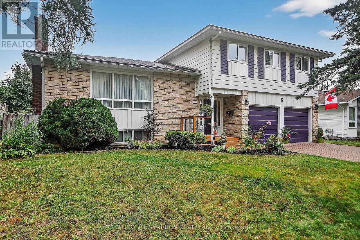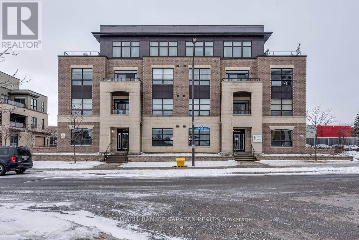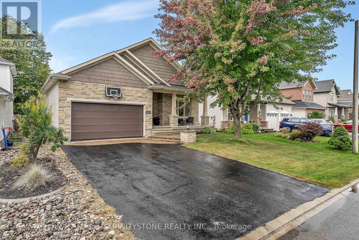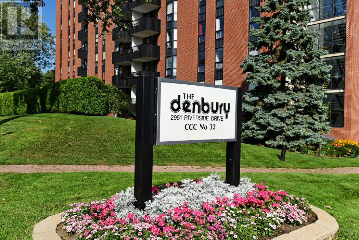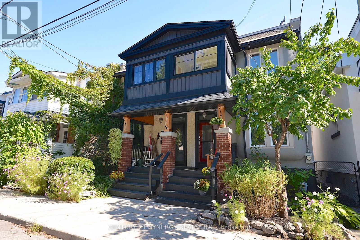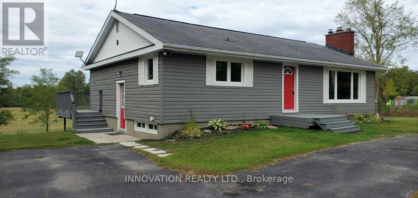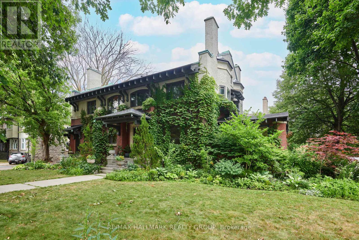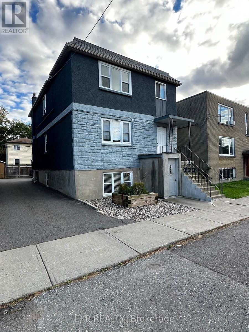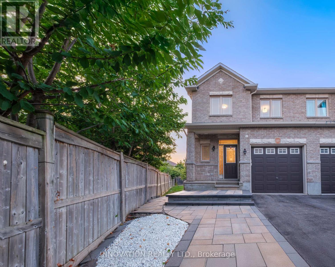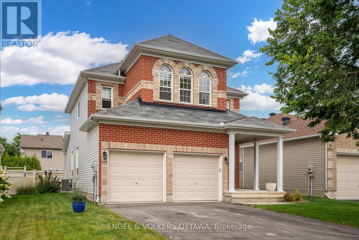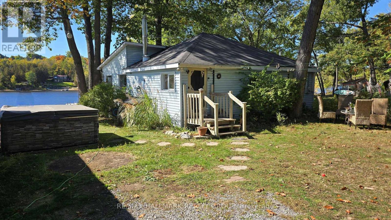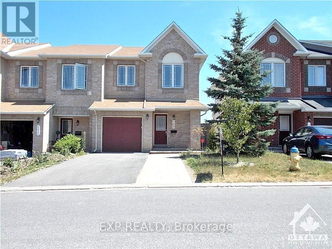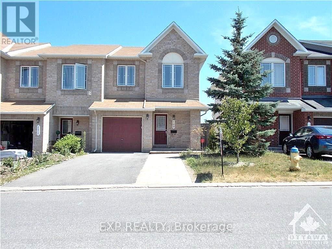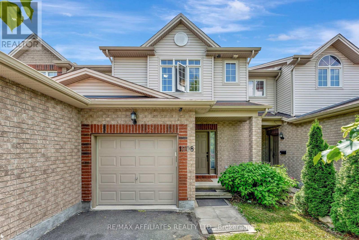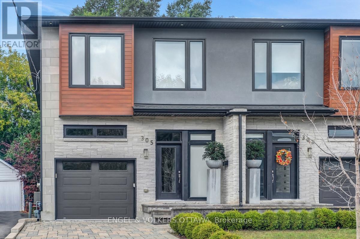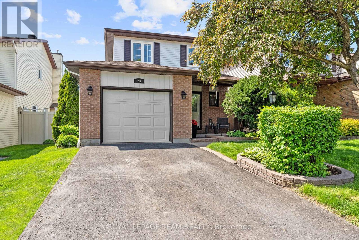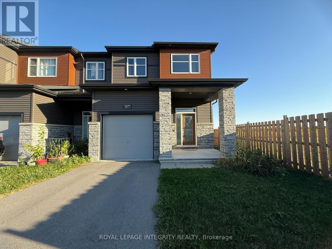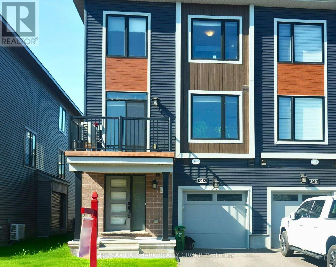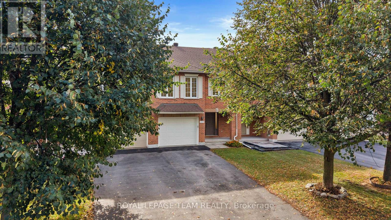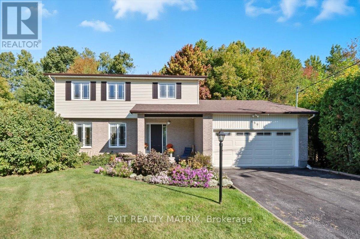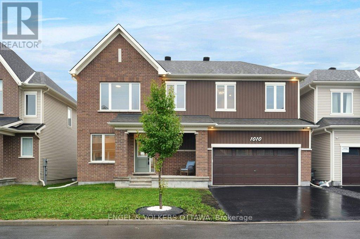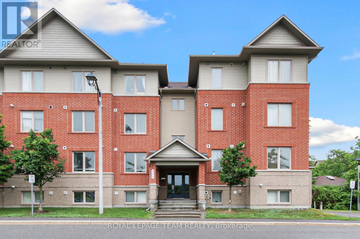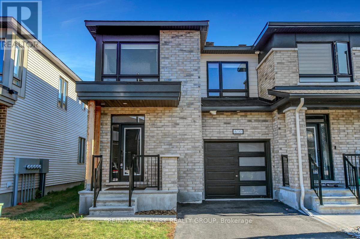Ottawa Listings
20 Gary Avenue
Ottawa, Ontario
This beautifully updated bungalow in family-friendly Manordale is perfectly positioned for quick and easy access to different areas of the city. Set on a spacious corner lot and surrounded by mature trees, this home offers nearly 2,000 sq. ft. of total living across two levels. The main level features a bright and inviting layout, beginning with a generously sized living room highlighted by a full-height stone fireplace, recessed lighting, and a large picture window. The adjoining dining area is perfect for gatherings, while the renovated kitchen has sleek black cabinetry, quartz countertops, and stainless steel appliances. The three bedrooms on the main level include a well-sized primary suite with private access to a 2-piece ensuite as well as an updated shared bathroom with a walk-in glass shower just down the hall. The fully finished lower level has a spacious and well-lit recreation room thanks to recessed lighting throughout, making it ideal for a media setup, games room, or a home gym. A framed room with electrical would make for a great future bathroom, while the storage area with a workshop and laundry area adds to the home's versatility! Outdoors, a tall cedar hedge ensures privacy for the rear and side yards, offering plenty of space for gardening, entertaining, or play. Located on a quiet, tree-lined street, 20 Gary Avenue offers quick access to Merivale Road's shops, restaurants, and cafés, while also being near excellent schools, parks, and community centres. Easy access to Highway 417, Hunt Club Drive, and Woodroffe Ave ensures seamless commuting across the city. This move-in-ready home is your chance to live and invest in this spectacular community! Some photos have been virtually staged. (id:19720)
Engel & Volkers Ottawa
1071 Mill Ridge Road
Mcnab/braeside, Ontario
This luxurious and charming custom-built 4-bedroom, 3-bath home (2020) offers the perfect blend of elegance and comfort. A beautifully manicured front walkway with large paver-style tiles and unique flower beds leads to wooden stairs, creating a warm and welcoming first impression. Inside, the main level features an open-concept kitchen, dining, and living area, highlighted by vaulted ceilings with striking faux wooden beams, soaring 8 ft doors, and freshly painted interiors. The primary suite includes a 5-piece ensuite with radiant in-floor heating and a walk-in closet for a true retreat. Designed with entertaining in mind, the home boasts a spacious elevated deck that feels like you're perched above it all, offering a stunning vantage point to enjoy morning coffee or evening sunsets. A designated section is wired and ready for a hot tub, adding even more potential for relaxation. The partially finished walk-out basement includes a family room with a wet bar, a dedicated office, and a versatile unfinished bonus room currently used as a gym. The family room is also plumbed for a wood stove, and with its layout, offers excellent potential for multigenerational living. Radiant in-floor heating extends to the basement bathroom, ensuring year-round comfort. Radiant in-floor heating extends to the basement bathroom, ensuring year-round comfort. Set on a rustic and private lot framed by majestic oak trees, the property offers a natural retreat with a slightly wild, charm perfect for those who appreciate both privacy and the beauty of nature. All this while being just 13 minutes to Arnprior, 36 minutes to Kanata, and only 1 minute from a nearby boat launch. Close to all amenities, as well as golf, skiing, hiking, and shopping, this home combines modern design, thoughtful details, and an exceptional setting in the highly desirable Flat Rapids Estates on Mill Ridge. (id:19720)
Century 21 Synergy Realty Inc.
31 Marcel Street
Russell, Ontario
31 Marcel Street, is a semi-detached home offering 2,236 sq. ft. of living space in the heart of Embrun. This property features 3 bedrooms, including a spacious primary suite, two additional bedrooms, and a large living room. The kitchen includes stainless steel appliances. In-unit laundry with washer and dryer included. Home is equipped with a high-efficiency gas heating system and central air conditioning. Additional features include 9' ceilings, floor-to-ceiling windows with western exposure, an attached garage, a covered rear deck, and a generous backyard. The basement boasts 31A Marcel Street, offering 1,500 sq. ft. of living space plus a bright main-level den (250 sq. ft.) with 10' ceiling and floor-to-ceiling window, this home combines style and function. The open-concept living and dining area features a gas fireplace, complemented by 9' ceilings throughout. A communicating bed and bath design adds convenience. Generously sized rooms include bedrooms, a spacious living room, and a modern kitchen with stainless steel appliances. In-unit laundry with washer and dryer is included. Comfort is ensured with a high-efficiency gas heating system and central A/C. Located close to community parks, splash pad, arena, bicycle paths, and amenities. Excellent schools are nearby in Embrun and Russell, with Innes Road, Ottawa, and Orléans just 20 minutes away. (id:19720)
Comfree
25 - 62 Argent Private
Ottawa, Ontario
Welcome to 62 Argent Private, this 2 bedroom 3 bathroom UPPER lvl condo is a fantastic opportunity for first-time buyers or investors! This bright and functional home features a spacious eat-in area, breakfast bar, and stainless steel appliances, plus the convenience of in-unit laundry and extra storage. Enjoy the privacy of no front neighbours while being just steps to shopping, restaurants, and everyday amenities. Ideally situated near Kanata's high-tech sector, this low-maintenance home is move-in ready and a smart choice for homeownership or investment. OPEN HOUSE SAT OCT 4 2-4 (id:19720)
Right At Home Realty
1 - 170 Ivy Crescent
Ottawa, Ontario
Welcome to 170 Ivy Crescent #1, a charming home located in the heart of New Edinburgh. The main level features traditional trim and casings adding warmth, with a bright and inviting living room and a large front-facing window that fills the space with natural light. The efficient kitchen has shaker-style cabinetry, subway tile backsplash, and quartz-look countertops. Stainless steel appliances, including a smooth-top range, dishwasher, convenient laundry setup, and a large picture window overlooking mature greenery, create a great space for your everyday needs. A well-sized bedroom provides a peaceful area with classic detailing and greenery views from the front-facing balcony framed by decorative railings. The updated bathroom pairs clean finishes with practicality, offering a full tub and shower with tiled surround, a mirrored medicine cabinet, and built-in shelving. Set in a neighbourhood known for its leafy avenues, mature trees, and vibrant village atmosphere, this home is steps from the shops, cafés, and conveniences of Beechwood Village and nearby bike paths and parks and provides easy access to downtown. Tenants can install a window A/C and are responsible for electricity, cable TV, internet, & garbage removal. (id:19720)
Engel & Volkers Ottawa
3698 Carp Road
Ottawa, Ontario
Discover a hidden gem in the heart of a charming small town, where simple living meets comfort! This semi-detached home is just steps away from the village, offering the perfect blend of convenience and tranquility. With a beautiful lot that invites outdoor gatherings, this property is ideal for entertaining friends and family or providing a safe space for little ones to play.The home features two cozy bedrooms on the second level, complemented by a full bath for your convenience. On the main level, you'll find a traditional living room that exudes warmth, a formal dining space perfect for intimate dinners, a convenient powder room and a brand new kitchen that will inspire your culinary adventures. The kitchen boasts stunning quartz countertops and a sleek steel island, making meal prep a joy.This property is perfect for first-time homebuyers looking for a welcoming community or those looking to downsize without sacrificing quality. With several recent upgrades, including a new furnace, all kitchen appliances, and a washer and dryer, new owned hot water tank, weatherproof siding and new vinyl + more! This home is move-in ready. Don't miss out on this unique opportunity schedule your viewing today! (id:19720)
Engel & Volkers Ottawa
15365 Ashburn Road
North Stormont, Ontario
Tucked away in the peaceful countryside of Berwick, this cozy 2-bedroom, 2-bathroom retreat is surrounded by beautiful cornfields and wide-open skies. Its the kind of place where you can truly unwind. Inside, the home has been thoughtfully updated, featuring a dream kitchen with high-end appliances that'll is perfect for any chef. The living room has cathedral ceiling, tons of natural light, and views that stretch across the fields. Step out onto the wrap-around porch and soak in the calm. Whether you're sipping coffee at sunrise or enjoying a glass of wine at sunset, the scenery never disappoints. The outdoor space is amazing with an above-ground pool for summer dips and a hot tub that's perfect for stargazing nights. Asphalt shingles 2025, Fence 2024, Pressure Tank 2024, Sump Pump 2023, HWT 2023, Furnace 2022 (id:19720)
Right At Home Realty
226 Hunterbrook Street
Ottawa, Ontario
This executive townhome is perfect for a family or young professional working from home. The 1st level features large and separate living and dining spaces as well as a professional kitchen with plenty of cabinets and sun filled eat-in area. You can also find a big backyard with an oversized back deck and fence perfect for BBQ season and family fun. Upstairs you will find 3 good sized bedrooms anchored by a great primary bedroom, complete with a full ensuite bathroom and walk in closet. The finished lower level offers additional family space and is highlighted by the oversized window and cozy gas fireplace. Close to Kanata North Tech Park, TOP RANKED schools, shopping. Tenant pays water & sewer, hydro, gas, HWT rental, telephone, internet, grass cutting, snow removal. For all offers, Pls include: Schedule B&C, income proof, credit report, reference letter, rental application and photo ID. Tenant insurance is mandatory. Photos were taken before the tenant moved in. (id:19720)
Right At Home Realty
574 Triangle Street
Ottawa, Ontario
Welcome to this beautiful Urbandale home with 3-bedroom, 3-bathroom that combines style, functionality, and comfort in every corner. The main floor features upgraded wood and tile flooring, creating a warm and elegant setting. The custom kitchen is a standout with raised counters, a gas stove with storage below, a wall-mounted oven, custom cabinetry, and upgraded floor tiling ideal for both daily living and entertaining. The living area is anchored by a stunning floor-to-ceiling brick fireplace feature wall, adding character and charm to the space. Upstairs, the spacious primary bedroom boasts a luxurious ensuite complete with custom shower and floor tiling, a Roman bathtub, and a raised toilet seat for added comfort. The secondary upstairs bathroom also features upgraded flooring and a raised toilet seat. The finished basement offers additional versatile space perfect for a family room, office, or home gym. Additional upgrades include a reverse osmosis water filtration system, low-maintenance PVC fencing, and a backyard deck ideal for relaxing or entertaining. Conveniently located close to parks, golf courses, and shopping, this move-in ready home is the perfect choice for modern living. Don't miss the opportunity to own this thoughtfully upgraded home in a prime location. Schedule your private showing today! (id:19720)
Royal LePage Team Realty
219 Owen Lucas Street
Mcnab/braeside, Ontario
Magnificent home in an estate neighborhood, well appointed on a 1/2 acre lot. Welcome to 219 Owen Lucas Street located just outside of bustling Arnprior. Two years New, this is the enhanced Bradford Model by McEwan Homes featuring a triple car garage, top of the line upgrades and finished basement totalling approximately 2800 sqft of living space. Upgrades include: water treatment, finished basement, high ceilings, triple car garage that has never seen a vehicle, only has been used for storage. Complete with man door to the backyard from the garage. Extras: stone facade, curved corner edges throughout the home, pot lights throughout including indoor and outdoor front area, added water line for fridge water and ice filtration, central air conditioning, central circulation, central humidifier, garage door openers, gas fireplace, electric fireplace, storage galore, cherry trees, grape vines and cedars to compliment future growth and beauty. This is a MUST SEE for anyone in the market! (id:19720)
Right At Home Realty
2377 Pine Avenue
Ottawa, Ontario
This beautiful home in Manotick is a must see! Set on a scenic 1.98-acre lot with mature trees, this well-appointed 4 bedroom two-storey home offers privacy, comfort, and style just 5 minutes from the Village of Manotick and a short walk to Rideau River access to launch your kayak, canoe or paddle board. As you enter the front door, you are greeted with a bright spacious interior with a grand 2 story foyer featuring marble tiled floors, 9 ft ceilings and transom windows throughout. To the right of the foyer, is a main floor home office and to the left, a formal dining room welcomes large family gatherings with easy access to the kitchen. The bright, spacious eat-in kitchen, complete with island, quartz countertops, stainless steel appliances, bakers pantry, and butlers pantry with coffee bar opens to the sun-lit living room which showcases a gas fireplace and a wall of windows that overlook the tranquil backyard retreat. Step outside to the 1,000 sq ft cedar deck with pool, hot tub, fire pit and a peaceful wooded yard, with a greenhouse and fruit trees - ideal for the avid gardener. Upstairs, the primary suite includes a 5-piece ensuite and walk-in closet, while an oversized 2nd bedroom can serve as a teen lounge or media room. A third and fourth bedroom, a 5-piece bath and convenient second-floor laundry complete the layout. The fully finished lower level is ideal for entertaining, featuring a full bath, wine cellar, den, home gym, rec room & oversized cold storage rm - complete with a separate entry from the attached oversized double car garage. Professionally landscaped exterior with irrigation system, charming front porch and curb appeal, this property invites you into relaxed outdoor living. Many updates including: roof (2025); basement finishing (2022); kitchen reno (2021); AC (2021); furnace (2017) and more. See Feature Sheet. Pride of ownership throughout - Service on furnace, a/c, water treatment and hot tub, ductwork cleaning (2025). Min 24hr irrev. (id:19720)
Royal LePage Team Realty
3205 Starboard Street
Ottawa, Ontario
Welcome home! The Sugarplum's elegant staircase greets you as you walk in. There is a cozy den, perfect for a home office, and a dining room for family events. The primary bedroom features a walk-in closet and ensuite bath. Finished basement rec room allows for plenty of space for entertaining family and friends. Enjoy hardwood flooring on the main floor, and smooth ceilings on the main and second floors. Take advantage of Mahogany's existing features, like the abundance of green space, the interwoven pathways, the existing parks, and the Mahogany Pond. In Mahogany, you're also steps away from charming Manotick Village, where you're treated to quaint shops, delicious dining options, scenic views, and family-friendly streetscapes. December 16th 2025 occupancy. (id:19720)
Royal LePage Team Realty
3207 Starboard Street
Ottawa, Ontario
Discover a new way of living in the Fuchsia, a Single Family Home with a beautiful curved staircase leading up to 4 bedrooms and 2.5 bathrooms. The large kitchen nook and formal dining room are perfect for your family and guests. Enjoy hardwood flooring on the main floor, and smooth ceilings on the main and second floors. Finished rec room perfect for family gatherings. Take advantage of Mahogany's existing features, like the abundance of green space, the interwoven pathways, the existing parks, and the Mahogany Pond. In Mahogany, you're also steps away from charming Manotick Village, where you're treated to quaint shops, delicious dining options, scenic views, and family-friendly streetscapes. December 18th 2025 occupancy. (id:19720)
Royal LePage Team Realty
127 Ascari Road
Ottawa, Ontario
Take advantage of Mahogany's existing features, like the abundance of green space, the interwoven pathways, the existing parks, and the Mahogany Pond. In Mahogany, you're also steps away from charming Manotick Village, where you're treated to quaint shops, delicious dining options, scenic views, and family-friendly streetscapes. this Minto Birch Corner Model home offers a contemporary lifestyle with four bedrooms, three bathrooms, and a finished basement rec room. The open-concept main floor boasts a spacious living area with a fireplace and a gourmet kitchen with upgraded, two tone high upper cabinets and cabinet hardware, designer upgraded 30 inch stainless steel hood fan and upgraded backsplash. The second level features a master suite with a walk-in closet and ensuite bathroom, along with three additional bedrooms, another full bathroom and laundry. The finished basement rec room provides additional living space. December 18th 2025 occupancy!! (id:19720)
Royal LePage Team Realty
634 Bridgeport Avenue
Ottawa, Ontario
The Heartwood II main floor offers hardwood flooring, a large foyer, a welcoming den, and a separate dining room for comfortable conversation. The second floor features 4 bedrooms, including Primary bedroom with 2 walk-in closets and a luxurious 5-piece ensuite. One of the secondary bedrooms also has a walk in closet. Retreat to the finished basement rec room, ideal for recreational activities or a cozy movie night with loved ones. Take advantage of Mahogany's existing features, like the abundance of green space, the interwoven pathways, the existing parks, and the Mahogany Pond. In Mahogany, you're also steps away from charming Manotick Village, where you're treated to quaint shops, delicious dining options, scenic views, and family-friendly streetscapes. Don't miss out on making this dream home yours today. Flooring: Hardwood, Carpet & Tile. August 19th 2025 Occupancy **EXTRAS** Minto Heartwood II Model. Flooring: Hardwood, Carpet & Tile (id:19720)
Royal LePage Team Realty
1601 Shauna Crescent
Ottawa, Ontario
Welcome to 1601 Shauna Crescent, a beautiful ~ 1750 sqft above grade bungalow in the highly desirable, Greely Creek Estates. Situated on a private, tree-lined, corner lot, this spacious 3+1 bedroom, 2 full bathroom home offers the perfect mix of comfort, functionality, and room to grow. From the moment you arrive, you'll notice the incredible curb appeal and professional landscaping. The heart of the home features a bright, open-concept layout with a striking double-sided fireplace, separating the dining and living rooms and allowing a cozy fire in both rooms. These two rooms are flooded with natural light due to the large windows. The sprawling main floor has an oversized primary bedroom containing TWO closets and a 4 piece ensuite bathroom. Additionally, you will find two more generously sized bedrooms with another full 4pc bathroom. The main floor laundry, generous living spaces, and a seamless flow for everyday living and entertaining. One of the standout features of this home is the oversized garage, with soaring ceilings and a huge door, making it ideal for hobbyists, car lovers, or anyone who needs room for toys, tools, or storage. The finished basement is a true bonus, offering a fourth bedroom, a bar area, home gym, and plenty of room for relaxation or entertaining. Whether you're hosting friends, working out, or enjoying a quiet movie night, this lower level is built for versatility. Located in Greely Creek Estates, known for its peaceful setting and family-friendly atmosphere, this is your opportunity to secure a place in an established and growing community. With trails, parks, schools, and local amenities just minutes away, this property offers the lifestyle you've been looking for. Don't miss your chance to get into Greely Creek Estates and enjoy the space, style, and comfort you deserve. (id:19720)
RE/MAX Absolute Realty Inc.
1902 Haiku Street
Ottawa, Ontario
Welcome to this gorgeous 3 bedroom, 2.5-bath home in the sought after Ridge community of Barrhaven, built in 2022 and designed with modern living in mind. From the moment you walk in, you'll be impressed by the stylish upgrades, including pot lights throughout and a cozy electric fireplace insert that creates the perfect ambiance in the living room. The spacious primary suite offers a private retreat with a walk-in closet, motion-lit storage, and a spa-inspired ensuite featuring a sleek glass shower enclosure. Every closet in the home has built-in motion lights for convenience and elegance. With central A/C, a single-car garage, and a thoughtful blend of comfort and sophistication, this move-in ready home has everything you need to enjoy Barrhaven living at its finest. (id:19720)
Exp Realty
3 - 5 Timberview Way
Ottawa, Ontario
Bright and private, this 2-bedroom, 3-bath upper corner-unit condo townhouse offers the charm of a corner unit with three inviting outdoor spaces: a balcony off the living room, a private balcony from the primary suite, and a front yard. Set in a peaceful location surrounded by a natural stream, hiking trails, the Trans Canada Trail, and NCC woodlands, this home provides a serene retreat while remaining close to city conveniences. The main floor welcomes you with a spacious tiled foyer and closet. On the second level, the living and dining areas are bright and airy, featuring large windows, gleaming floors, and a cozy wood-burning fireplace; and you can step out onto the private balcony. The generous kitchen is well appointed with ample cabinetry, new counters, vinyl tile flooring, recessed lighting, and a stylish subway tile backsplash. A 2-piece bathroom with updated finishes and a separate laundry area with storage complete this level. Upstairs, both bedrooms and bathrooms have updated floorings. The generously sized primary bedroom is filled with natural light from two large windows and opens to a private balcony overlooking tranquil NCC green space. It also features a walk-in closet, a tasteful accent wall, and a 3-piece ensuite. The second bedroom, ideal as a guest room, home office, or child's room, is served by a full 4-piece bathroom. Additional highlights include a private front yard perfect for outdoor relaxation, plus surface and visitor parking on site. Conveniently located near amenities, restaurants, vibrant local breweries, shopping, parks, hiking/biking trails, DND, public transit, and highway access, this home is ideal for first-time buyers, investors, or downsizers. (id:19720)
RE/MAX Hallmark Realty Group
2851 Glenwood Drive
Ottawa, Ontario
2851 GLENWOOD DRIVE, premium oversized lot in a premium location, located across from the fair grounds, perched high on a hill with complete privacy with the towering cedars completely around. Very attractive curb appeal with the recently landscaped front entrance, newer front door, newer insulated double garage door. This home has it all with the A/G swimming pool (in the south facing back yard) for those hot summer days, huge expansive decking off the dining area c/w a canopy for summer BBQs, a bit of patio, huge lawns plus an oversized shed to house the toys in. This home has 3 generous sized bedrooms, the master with a cheater ensuite, the kitchen, dining and living area all open concept. Beautifully renovated kitchen in 2018 with new cabinetry, new flooring, granite counter tops, huge granite island, pot lighting, task lighting, new tiled flooring & back splash, stainless steel appliances, beautiful and bright with loads of south facing windows. Downstairs, completely finished family room with a gas fireplace - real focal point would lend itself nicely to that flat screen TV & pool table. Also an unfinished area which houses the laundry room, mechanical and utility/furnace room with even some more space if another bedroom is needed. On this level is also a rough in for another bathroom, walls up/plumbing roughed in & could make for a luxurious bathroom considering the size. The double attached garage with it's inside entry also has enough overhead space to provide storage area. (id:19720)
RE/MAX Hallmark Realty Group
209 - 1025 Grenon Avenue
Ottawa, Ontario
Welcome to the highly coveted The Conservatory Condominium! This great looking and super clean, 2 Bedroom/2 full Bath unit is awaiting you. Located at the back of the building, in a quiet location, your own sun drenched Solarium overlooks the beautifully landscaped grounds. Boasting two large bedrooms, including primary with a walk-in closet, and 3 piece ensuite. The second bathroom is a larger 3 piece. Hardwood laminate and carpets runs throughout the unit, ceramic in the bathrooms, and carpeted bedrooms. In unit laundry for your convenience located in the spacious kitchen (renovated in 2022). Extensive amenities complete this amazing package including: Rooftop Terrace with incredible river views, Exercise room, Outdoor Pool, Tennis Courts, Sauna, Theatre Room, Party Room, Library, Squash court, Game room and Music room. Seconds to the 417 and Shopping Mall (Bayshore). Minutes to Schools and Parks. Underground Parking. Heating Heat pump and baseboard. Interested? Please download the rental application, fill it out and send it to [email protected]. Tenant will pay for hydro and internet only. (id:19720)
Royal LePage Team Realty
364 Gloaming Crescent
Ottawa, Ontario
Located on a quiet crescent in the sought-after Blackstone community, this stunning Ridgecrest model by Cardel Homes offers a thoughtfully upgraded 4-bedroom + den, 3.5-bath layout designed for modern living.The main floor boasts a large private office, perfect for remote work or study, a formal dining room, and a bright living room with soaring 19-foot ceilings and a sleek fireplace. The chefs kitchen is equipped with high-end appliances built-in double oven, microwave, and induction cooktop paired with acrylic cabinetry, soft-close drawers, and lift-up panels. The oversized Britannia quartz island with bar seating, walk-in pantry, and butlers pantry offer both style and functionality. Upstairs, four generously sized bedrooms with 9-foot ceilings provide comfort and space for the whole family. The finished basement also features 9-foot ceilings and includes a spacious recreation room, kitchenette with granite countertops and mini-fridge, and a stylish 3-piece bathroom. Enlarged windows, insulated vinyl flooring, ceiling insulation, and rough-ins for a projector and speakers create an ideal entertainment space. A dedicated storage room adds even more value with a radon mitigation system, humidifier, central vacuum, large chest freezer, and organized shelving. Set on a premium pie-shaped lot with NO REAR NEIGHBOURS, this home backs onto a quiet section of a neighbourhood park offering both privacy and a serene backdrop. Additional highlights include a garage roughed-in for EV charging and beautifully selected finishes throughout.This is a rare opportunity to own a modern, move-in-ready home in one of Ottawas most desirable neighbourhoods. (id:19720)
Exp Realty
7 St Remy Drive
Ottawa, Ontario
Welcome to this spacious and well-maintained two-storey four bedroom home in the heart of Old Barrhaven! Features include a double garage with interlock driveway, updated kitchen with stainless steel appliances, and bright living spaces.. The backyard offers a large deck with screened porch, privacy hedges, and room to entertain. The fully finished basement is complete with a games room and home theatre / lounge. Walking distance to schools, the Walter Baker Sports Centre, shopping and restaurants this is the perfect family home in a mature, sought-after neighbourhood (id:19720)
Century 21 Synergy Realty Inc.
101 - 659 Sue Holloway Drive
Ottawa, Ontario
Available Immediately on Ground Floor 2 bedroom plus den with 2 full bathrooms and all the luxurious finishes you could want in the Heart of Barrhaven! its own separate private entrance and a large terrace. Luxury vinyl plank flooring throughout, high ceilings, open concept, lot of windows and more. This Unit features Open Concept Living Area with Kitchen featuring SS Appliances, Tiled Backsplash, Island with Double Sink & Raised Breakfast Bar. Sliding Patio Door leads to Private huge Terrace - perfect for Relaxing or Entertaining! Primary Bedroom features 3pc Ensuite & Walk-In Closet and 2nd bedroom and another full bath. Convenient Den/Office Perfect for Home Office & In-Suite Laundry. Same Level Indoor Garage Parking with locker Included. Because of Private entrance no need to use elevator. Amazing Location! Steps to Market Place Shopping Centre - Walk to Grocery Stores, Restaurants, Fitness, Medical, Walmart, Starbucks, Bus Terminal, Parks & More! Ready to move. (id:19720)
Coldwell Banker Sarazen Realty
452 Landswood Way
Ottawa, Ontario
**OPEN HOUSE, SATURDAY OCT 4TH 2-4PM** Fabulous 4 (2+2) bedroom bungalow with no rear neighbors on a family oriented street. On the main level the inviting foyer leads to an open concept kitchen, dining, and living room. The updated kitchen features an abundance of cabinets, newer appliances, granite counter tops, and pot lights. The large family room-dining room area is perfect for entertaining with a cozy gas fireplace, stone accent wall, along with coffered ceiling, and view of the private backyard. The main floor is completed with a main bathroom, primary bedroom, with recently updated ensuite, mudroom/laundry room, and a second bedroom that could also be used as a main floor office. On the lower level, with new carpets throughout, there is a large open rec room oversized windows, full bathroom, and two other bedrooms, and storage. Fully fenced and private backyard, with interlock patio provide the perfect place to enjoy those summer nights. Conveniently located near parks, trails, public transit, and many other amenities, this home shows pride of ownership throughout. Upgrades include: Roof 2022, Furnace 2023, Heat Pump 2023, Hot Water Tank 2022, Lower Level Carpets 2025, Inground Sprinkler System 2008 (updated 2023), Refrigerator 2023, Gas Range 2025, Family room hickory hardwood floor 2017, Primary ensuite reno 2021, House repaint 2025, Custom wood shutters, Exterior holiday lighting app controlled 2025 (id:19720)
Trinitystone Realty Inc.
113 - 2951 Riverside Drive
Ottawa, Ontario
Welcome to The Denbury a rare condo that truly lives like a bungalow. This stunning, move-in ready residence has been beautifully updated with high-end finishes and offers effortless one-level living. The entertainment-sized L-shaped living/dining room flows seamlessly to your private balcony and green space perfect for morning coffee, entertaining, or simply enjoying the outdoors.The sleek eat-in kitchen is thoughtfully designed at the heart of the home, creating both comfort and flow. A convenient in-suite storage room with custom shelving adds everyday functionality. With no stairs, direct access to outdoor space, and private gated grounds surrounding the building, no need to worry about security. This residence offers the comfort and ease of bungalow living with all the conveniences of a full-service condo. Amenities include an outdoor pool, tennis court, patio, sauna, party room, guest suites, fitness centre, library, and more. Ideally located across from Mooneys Bay Beach and just minutes to Carleton University, shopping, recreation, and public transit. Condo fees include all utilities.The perfect blend of luxury, convenience, and bungalow-style living this is a must see! (id:19720)
Royal LePage Team Realty
1070 Turner Drive
Brockville, Ontario
Welcome to Stirling Meadows in Brockville. This newly built bungalow offers both comfort and convenience, with easy access to Highway 401, shopping, and everyday amenities. The 'Stirling Hemlock Hip Roof' model by Mackie Homes provides approximately 1,539 sq. ft. of thoughtfully designed living space with three bedrooms, two bathrooms, and an open-concept layout that maximizes functionality and flow. The kitchen showcases two-toned cabinetry, stainless steel appliances, a neutral backsplash, and a generous island ideal for casual dining. The adjoining dining room and great room create a warm, inviting space, complete with a cozy fireplace and access to the sundeck and backyard for outdoor enjoyment. Additional features include a dedicated laundry room, a family entrance with interior access to the oversized single garage, and a primary suite with a walk-in closet and a beautifully appointed 4-piece ensuite. (id:19720)
Royal LePage Team Realty
47 Roslyn Avenue
Ottawa, Ontario
Rarely offered on this quiet, family-oriented street, this beautifully updated semi-detached home is truly move-in ready. Featuring 3 bedrooms, a den and 2 bathrooms, the home blends modern comfort with timeless charm. The open-concept kitchen has been thoughtfully renovated, creating the perfect space for cooking, dining, and entertaining. Located in the heart of Old Ottawa South, you'll love the fantastic community feel, tree-lined streets, and unbeatable access to schools, parks, shops, and transit. Homes on this street seldom come to market don't miss your chance to make this one yours! (id:19720)
Century 21 Synergy Realty Inc.
1945 Sixth Line Road
Ottawa, Ontario
Welcome to 1945 Sixth Line Rd. Fall in love with this very well-maintained bungalow featuring 3 bedrooms/2 baths. Nestled on a large, private and tranquil lot (0.533 acres), in the scenic community of Rural Kanata North. The spacious eat-in kitchen offers an abundance of cupboards and ample countertop space ideal for family gatherings and entertaining family and friends. The appealing living room features hardwood flooring and a wood-burning fireplace, perfect to help warm up those cool evenings. The spacious primary bedroom boasts large windows that flood the room with natural light and complete with a wall of closets while the secondary bedrooms are suitably sized for comfort. The main floor has patio door access to a large deck with a beautiful view. The lower level features a walk-out with potential in-law suite with spacious living room, kitchen, den and 3-piece bath and plenty of storage. All windows, furnace and central air were replaced within the last 5 years. Step outside to the gorgeous grounds, which include a large deck, overlooking the yard with large shed and circular driveway, this property offers exceptional privacy and a serene natural backdrop, ideal for enjoying peaceful evenings with gorgeous sunset views! Rural Kanata is picturesque and rapidly growing, blending the charm of countryside living with the convenience of urban amenities, making it a popular choice for families, professionals, and retirees alike. Scenic landscape with fields and wooded areas which gives it a tranquil vibe. Proximity to Tech Hub: Kanata North is Canada's largest technology park, and Rural Kanata offers a peaceful retreat just minutes away from this bustling innovation center, access to trails, parks, Sheila McKee Outdoor Centre, Pinhey's Point, Kanata Sailing Club, top rated schools, vibrant community centers and modern sport facilities, shopping, dining and all the essentials for everyday living. (id:19720)
Innovation Realty Ltd.
517 O'connor Street
Ottawa, Ontario
Under the canopy of two mature oaks and overlooking Patterson Creek, this historic home by W.E. Noffke is a Glebe treasure. Blending Edwardian Classicism, Spanish Colonial Revival and Arts and Crafts, this grand estate has been lovingly restored and modernized. With a rich history of past occupants, like a former mayor of Ottawa, a baron of the mill industry and MP, an arctic explorer, doctors and world class classical musicians, what fantastic stories this home must have witnessed! Expansive and designed to impress, with beautiful panelling and woodwork throughout, grand proportions and stunning views, the home transports you to a golden age. Colourful light filters through the stain glass windows on the grand main stair and sumptuous front hall. Soak in the views in the amazing sun room, or retreat to the privacy of the library for a cozy read by the gas fire place. The ground floor is an entertainers dream with a large and gorgeous kitchen, huge living (with another gas fireplace) and dining areas that spill out to the back terrace. The many bedrooms upstairs offer versatility and can be used as guest bedrooms, offices or studios, while the primary bedroom suite - with mirrored walk in closet and massive ensuite bath - is fitz for a king! This is one of the most prestigious and historic architectural homes in the Glebe and you can write it's next chapter! (id:19720)
RE/MAX Hallmark Realty Group
214 Carillon Street
Ottawa, Ontario
Discover this well-maintained triplex at 214 Carillon Street., ideally situated in Vanier. Each of the three units boasts two spacious bedrooms, perfect for renters or a multi-family living setup. Two units have been beautifully renovated, offering modern finishes and updated living spaces, while the third presents an exciting opportunity for an investor to add value. The property's prime location offers unbeatable convenience: walking distance to schools, parks, and public transportation, and just an eight-minute drive to the bustling RO center. With the added bonus of extra income generated from the on-site laundry facilities, this property is a smart investment choice. Whether you're a seasoned investor or looking to enter the rental market, 214 Carillon Street offers excellent potential with its mix of completed renovations and opportunity for further improvements. Don't miss out on this rare find in a sought-after neighborhood! Photos are of Apt 2 after reno's, before tenant moved in!, Flooring: Hardwood, Flooring: Ceramic, Flooring: Carpet Wall To Wall. (id:19720)
Exp Realty
24 Helen Street
North Stormont, Ontario
Welcome to the RHONE. This beautiful new two-story home, to be built by a trusted local builder, in the new sub-divison of Countryside Acres in the heart of Crysler. With 3 spacious bedrooms and 2.5 baths, this home offers comfort & convenience The open-concept first floor offers seamless living, with a large living area that flows into the dining/kitchen complete a spacious island ideal for casual dining/entertaining while providing easy access to the back patio to enjoy the country air. Upstairs, the primary features a luxurious 4-pc ensuite with a double-sink vanity, creating a private retreat. The open staircase design from the main floor to the 2nd floor enhances the home's spacious feel, allowing for ample natural light. Homebuyers have the option to personalize their home with either a sleek modern or cozy farmhouse exterior. NO AC/APPLIANCES INCLUDED but comes standard with hardwood staircase from main to 2nd level and eavestrough. Flooring: Carpet Wall To Wall & Vinyl. (id:19720)
Century 21 Synergy Realty Inc
1609 Westhall Way N
Ottawa, Ontario
Bright, Modern & Move-In Ready!Welcome to 1609 Westhall Way, a stunning 3-bedroom, 2.5-bathroom home in the highly sought-after Emerald Meadows community. This property perfectly combines comfort, style, and convenience for todays modern family.The open-concept main level features gleaming hardwood floors, smooth ceilings, and a spacious living/dining area with direct access to a private backyard patio. The chef-inspired kitchen showcases upgraded quartz countertops, abundant cabinetry, a sleek hood fan, stainless steel appliances, and a stylish backsplash.Upstairs, youll find three generous bedrooms, including a serene primary suite with a spa-like ensuite boasting a Roman tub. All bathrooms feature upgraded quartz countertops for a touch of luxury.The fully finished lower level offers a warm and inviting retreat with a gas fireplace and large windows that flood the space with natural lightperfect for family gatherings or movie nights. Elegant details throughout include pot lights, chandeliers, and upgraded fixtures.Parking is never an issue with a single-car garage and an expanded interlocking driveway that accommodates up to 4 vehicles. Outside, enjoy a well-maintained yard with a fabricated gazebo and outdoor furniture includedideal for summer evenings, BBQs, and relaxing with friends.Located in a family-friendly neighborhood with nearby parks and trails, this home is within walking distance of Bridlewood Elementary, New Fernbank High School, Shingwakons PS, and Maurice Lapointe. Everyday essentials are just minutes away at Metro, Superstore, Walmart, LCBO, and more. With excellent transit and quick access to major highways, commuting is a breeze.Move-in ready and pre-inspected for your peace of mindthis is the perfect home to start your next chapter in a vibrant and welcoming community. (id:19720)
Innovation Realty Ltd.
793 Valin Street
Ottawa, Ontario
Close to parks, schools, transit and all amenities, this is the perfect family home. The spacious main floor boasts entertainment sized living and dining rooms, large kitchen with ample storage, granite counters and gleaming stainless steel appliances, adjacent to a large family room centered by a cozy gas fireplace, all with hardwood throughout. The sweeping hardwood circular staircase leads to the second level, where you'll find a spacious master suite, complete with walk in closet and spa like ensuite with a corner soaker tub. Three additional bedrooms, all bedrooms with hardwood floors and a full 4 piece bath. The lower level has a huge recreation room, additional bedroom and a full bathroom, a perfect in-law suite or teenager retreat. The maintenance free, fenced yard is perfect for outdoor gatherings! Includes shed, BBQ and outdoor table and umbrella, don't wait! (id:19720)
Engel & Volkers Ottawa
1048 Bayview Drive
Ottawa, Ontario
Waterfront! All year round older 2 Bedroom Bungalow on a picturesque 72' x 168' lot on Buckhams Bay/Ottawa River with detached 23' x 17' (approx.) Studio/Games Room! This is a beautiful lot and location on Buckhams Bay has all day sunshine. Live in or use as a cottage until ready to build your dream home! Sandy beach and great spot for docking your boat with the boat launch a few doors away for extra convenience. Inside, enjoy open concept living, dining and kitchen with views of the water. A cozy natural gas fireplace and baseboard electric for heating. Primary bedroom has water views. Bathroom is a 4 piece plus there's a laundry area. Ecoflow septic system 2009. Sandpoint well. Bell Fibre internet available. Enjoy all this waterfront property and the year round activities this area has to offer. Note: *Property being sold in "as is" "where is" condition. (id:19720)
RE/MAX Hallmark Realty Group
169 Sorento Street
Ottawa, Ontario
END UNIT!! Absolutely Gorgeous home in Barrhaven with loads of Builder Upgrades. Minto Manhattan model (approx. 1867 sq ft). Main level open concept Living-Dining rooms, Eat-in Chef's Kitchen with Quartz countertops, backsplash, upgraded cabinetry and Stainless steel appliances , Patio Doors to Oversized Deck, Powder room and inside access to Garage. Curved winding staircase brings you to a bright and spacious upper level featuring Large master bedroom with a 4 piece ensuite, 2 more well sized bedrooms and Full Bath. Lower level is Builder Finished with Large Family Room with Fireplace and Storage room. Exterior features Interlock driveway making it a double driveway. Private driveway that is not shared with the neighbours. Backyard has Oversized deck, Fully Fenced and Mature trees/landscaping. Located walking distance to transit, restaurants, shopping etc..! Hurry in on this one as it won't last long. (id:19720)
Exp Realty
169 Sorento Street E
Ottawa, Ontario
END UNIT!! Absolutely Gorgeous home in Barrhaven with loads of Builder Upgrades. Minto Manhattan model (approx. 1867 sq ft). Main level open concept Living-Dining rooms, Eat-in Chef's Kitchen with Quartz countertops, backsplash, upgraded cabinetry and Stainless steel appliances , Patio Doors to Oversized Deck, Powder room and inside access to Garage. Curved winding staircase brings you to a bright and spacious upper level featuring Large master bedroom with a 4 piece ensuite, 2 more well sized bedrooms and Full Bath. Lower level is Builder Finished with Large Family Room with Fireplace and Storage room. Exterior features Interlock driveway making it a double driveway. Private driveway that is not shared with the neighbours. Backyard has Oversized deck, Fully Fenced and Mature trees/landscaping. Located walking distance to transit, restaurants, shopping etc..! Hurry in on this one as it won't last long. 24hr Irrevocable on all offers (id:19720)
Exp Realty
G - 3791 Canyon Walk Drive
Ottawa, Ontario
Welcome to Riverside South! Step into this luxurious and upscale 2-bedroom, 2-bathroom penthouse that truly impresses. Featuring a modern open-concept layout, this unit is flooded with natural light thanks to some dramatic floor-to-ceiling windows and a soaring cathedral ceiling in the main living area.The inviting entryway opens into a spacious living and dining room with rich hardwood floors, perfect for entertaining or relaxing in style. The generous 2 bedrooms include a large primary suite complete with a walk-in closet and a private ensuite bathroom. Enjoy your morning coffee or unwind in the evening on the oversized balcony, offering a peaceful view and an ideal space to relax. Located just across the street from the new LRT, with easy access to shopping, schools, community centres and all amenities.This penthouse checks every box don't miss your chance to make it yours!! (id:19720)
Paul Rushforth Real Estate Inc.
1008 Klondike Road
Ottawa, Ontario
Welcome to 1008 Klondike Road, a spacious and well-maintained 3+1 bedroom, 2.5 bathroom freehold townhome nestled in the desirable community of Shirley's Brook in Kanata North. With its open-concept layout, sunny south-facing backyard, and unbeatable location, this home offers the perfect blend of comfort, style, and convenience. Step inside to a bright and airy main floor featuring a combined living and dining space, ideal for both entertaining and everyday family life. The kitchen includes brand new appliances and gorgeous new quartz counters with breakfast bar overhang, and flows seamlessly into the living area, creating a welcoming space. Upstairs, you'll find three well-sized bedrooms, including a generous primary with ensuite access and ample closet space. The finished lower level adds valuable extra living space, complete with a fourth bedroom or home office, perfect for guests, teens, or remote work. Step out onto your large south-facing deck to enjoy summer BBQs or unwind in the private, low-maintenance backyard. Located in a family-friendly neighborhood close to top-rated schools, parks, walking paths, transit, and Kanata's high-tech hub, this home is ideal for young families, professionals, or savvy investors. The home will also be professionally painted prior to closing. Don't miss your chance to live in one of Kanata's most sought-after communities book your showing today! (id:19720)
RE/MAX Affiliates Realty Ltd.
305 Westhill Avenue
Ottawa, Ontario
Luxury redefined in the heart of Westboro. Set on a quiet dead-end street, this magazine-worthy semi-detached home offers the perfect blend of refined design, high-end finishes, and urban convenience. With a fully furnished purchase option available, this exceptional turnkey residence is ready for immediate occupancy - curated for discerning buyers who value quality, privacy, and lifestyle. Built in 2019, this home was then professionally redesigned with meticulous attention to detail. The open concept kitchen is a showstopper, boasting new Miele appliances including a gas stove, integrated fridge & freezer, dishwasher, and a climate-controlled Liebherr wine fridge. Custom cabinet doors & panels were all added, along with new hardware, hinges, and marble tile backsplash - seamlessly tied together by sophisticated design choices including high-end light fixtures, elegant window treatments, and a bespoke stair runner. The entire home boasts new flush wall & ceiling vents, framed floor vents, new outlets, cover-plates, and a polished concrete garage floor. Upstairs, you'll find three spacious bedrooms, including a luxurious owners suite with a spacious walk-in closet and hotel-inspired ensuite. The laundry room has been upgraded with leatherstone counter & backsplash, and custom cabinets. The basement is perfect for entertaining or hosting guests, featuring new hardwood floors, a dry bar with custom cabinetry & beverage centre, and a full bath. The thoughtfully designed home gym comes complete with glass doors, rubber flooring, custom mirrors with LED lighting, and textured plaster walls. The front and backyards have been professionally landscaped, offering serene outdoor living spaces with new interlock, built-in hot tub, gas fireplace, and ambient lighting - ideal for year-round enjoyment. Steps from the premium fitness club, Altea Ottawa, and a short walk to amenities in Westboro Village. A rare opportunity to own a home and lifestyle that truly stands apart. (id:19720)
Engel & Volkers Ottawa
23 Glacier Street
Ottawa, Ontario
OPEN HOUSE: Sunday October 5th 2:00-4:00pm. Welcome to this rare Barrhaven find! A 3-bedroom, 3-bath home with no front or rear neighbours and stylish updates throughout. Sunlight pours into the main floor thanks to added windows, while the open kitchen features solid surface counters and a sleek downdraft stove that keeps the space bright and airy. The living rooms gas fireplace and stone feature wall add warmth and style, a design touch carried throughout the home. Upstairs, the oversized primary suite includes a walk-in closet and ensuite, with two more bedrooms perfect for family or guests. The finished lower level is designed for entertaining, complete with a built-in bar, fireplace, and oversized windows. Step outside to a private backyard retreat with covered patio and direct access to walking paths. All of this just minutes to Farm Boy, schools, parks, and shopping. This home truly blends comfort, privacy, and convenience. 24-hour irrevocable on offers. (id:19720)
Royal LePage Team Realty
107 Aura Avenue
Ottawa, Ontario
This lovely end-unit townhouse offers an open-concept living space perfect for you and your family. Upon entering, the foyer features a spacious wardrobeideal for the whole familys winter gearand provides convenient direct access to the garage. The bright living and dining area, with elegant engineered hardwood flooring, creates a warm and inviting atmosphere for relaxing with your loved ones.The modern kitchen is equipped with stainless steel appliances, a stylish backsplash, and a cozy eating area that opens onto a generous backyard with a 30-inch vinyl picket garden fence.Upstairs, you'll find three well-sized bedrooms and a convenient laundry room. The primary suite boasts a private ensuite bathroom and walk-in closet, complemented by a large main bathroom.The finished basement offers a versatile recreation room, perfect for family entertainment or gatherings.Located just minutes from Barrhaven Costco, Home Depot, and a variety of shopping centers, this home combines comfort, functionality, and convenience. (id:19720)
Royal LePage Integrity Realty
348 Raheen Court Ottawa Circuit
Ottawa, Ontario
Stylish and move-in ready, this 3-bedroom end-unit townhome is located in Barrhavens sought-after Half Moon Bay community. Designed with a modern open-concept layout, this home offers bright and spacious living areas perfect for todays lifestyle. The main level features a welcoming foyer with convenient laundry and storage. The second level boasts a sun-filled kitchen with central island, an open living and dining area, a functional balcony ideal for outdoor enjoyment, and a convenient 2-piece bath. Upstairs youll find three comfortable bedrooms and a full bathroom. A blend of ceramic, laminate, and carpet flooring provides both style and practicality. Situated in a family-friendly neighborhood close to parks, schools, and amenities, this home is an excellent opportunity.Photos were taken prior to the property being tenanted. (id:19720)
RE/MAX Hallmark Realty Group
137 Macassa Circle
Ottawa, Ontario
O/H Sun oct 5 2-4pm.Welcome to 137 Macassa Circle a stylishly updated home with a rare walk-out basement and bright, open spaces designed for todays lifestyle. From the moment you arrive, this property blends comfort, function, & modern upgrades in a location ideal for professionals and families alike. Step into the spacious foyer where fresh professional paint (2025) sets a crisp, inviting tone. The main level showcases newly refinished hardwood floors (2025), sleek pot lighting, and a dramatic rear window wall that frames the cozy gas fp with updated mantle. The expansive kitchen offers endless cabinetry with pantry, a raised breakfast bar island, and updated appliances (dishwasher 2023, stove 2021, fridge 2021, microwave incl.). French doors open to a generous ~12 x 13 deck (railings 2024, floorboards 2021/22) with gas BBQ hookup an ideal spot for entertaining or relaxing outdoors. Upstairs, two bedrooms include a spacious primary retreat with dual closets and cheater-door access to the spa-inspired 2024 main bath featuring a custom glass shower with rain head, matte black fixtures, LED-lit vanity, heated flooring, and designer finishes. The second bedroom offers flexibility for guests or home office. The fully finished walk-out LL adds valuable living space with a bright family room, sliding patio doors to a deep yard with iron fencing, a 3rd bedroom with double closet, and an updated full bath (2025: flooring, counter, faucet, LED mirror & fan). An oversized garage w/built-in shelving adds practical storage. Key updates: Lennox furnace 2025, HWT 2025, Samsung washer/dryer 2023, roof 2016, central A/C 2003, smart thermostat, Ethernet to every room, security wiring, and central vac rough-in. Taxes $4,444.14 (2025). Built 2002. Move-in ready, this home combines modern upgrades, a versatile walk-out LL, private outdoor living, & a quick walk to Centrum Mall & transit. 24-hour irrev. on all offers mandatory as seller is travelling. Some photos are virtually staged. (id:19720)
Royal LePage Team Realty
159 Dunlop Crescent
Russell, Ontario
OPEN HOUSE SATURDAY, OCTOBER 4TH, 12-2PM. This beautiful 4-bedroom, 2.5-bathroom family home sits on a premium lot backing onto tranquil mature trees and the New York Central Fitness Trail. Step into a warm, inviting foyer leading to your choice of entertaining areas. The spacious living room flows to a formal dining space, while the cozy family room with a wood-burning fireplace overlooking the backyard offers the perfect spot to relax. The bright kitchen with eat-in area is ideal for casual dining. A convenient powder room completes the main level. Upstairs, you'll find four generous bedrooms, including a primary suite with a 3-piece ensuite and an additional full bathroom. The fully finished lower level features a versatile space suitable for a home office, gym or hobby rooms, plus a large recreation room, a full laundry area and storage. Enjoy your own private retreat outdoors. The backyard includes an expansive deck (2024) and a hot tub in a private enclosure. The yard is landscaped and peaceful, with direct access to a walking/biking trail, pond with fish and raised garden beds. This home is ideal for families or anyone seeking comfort, privacy, and a seamless connection to nature within a charming, welcoming community. Minutes from the Russell Fair Grounds, arena, schools, library, conservation area, playground, restaurants, cafe and more. Showings by appointment only. Don't miss this one! (id:19720)
Exit Realty Matrix
1010 Carden Lane
Ottawa, Ontario
Built in 2021 on a premium 50' lot, this stunning residence blends thoughtful design with modern luxury. From the moment you step inside, the 9' ceilings on both the main and second floors, paired with 8' doors throughout, create an airy sense of space and elegance.The main level showcases a bright, open-concept layout featuring rich hardwood floors and a striking hardwood staircase. A dedicated office provides the perfect work-from-home retreat. Anchoring the living room is a sleek gas fireplace, adding both warmth and a stylish focal point to the open-concept space. The fully upgraded Chef Centre kitchen is a true showpiece with 42" cabinetry, high-end KitchenAid appliances including a 42" built-in fridge, a built-in microwave, a 36" gas range and an oversized island for both culinary creativity and casual dining. A large patio door in the dining area opens onto the private, fully fenced (7' high) backyard, thoughtfully landscaped for a low-maintenance lifestyle. Upstairs, discover four generously sized bedrooms plus a versatile loft area, ideal as a reading nook, homework station, or den. The primary suite boasts a luxurious 5-piece ensuite with upgraded tile, walk-in glass shower, and soaker tub. The main bath is equally refined, with upgraded flooring and a sleek walk-in shower. A second-floor laundry room adds everyday convenience. The fully finished lower level extends the living space with an additional 600 sq. ft. complete with a full bathroom, perfect for a recreation room, gym, or guest suite. The double car garage comes equipped with 40 amp EV charger. Set in the sought-after community of Chapel Hill South, this home offers close proximity to shopping, transit, and top-rated schools, making it a perfect choice for families seeking both comfort and convenience. (id:19720)
Engel & Volkers Ottawa
2 - 565 Stonefield Private
Ottawa, Ontario
2 - 565 Stonefield Private. Rarely offered 2 bedroom PLUS den or possible spare bedroom. End unit offers extra windows and is flooded with natural light. Patio doors lead to a covered patio overlooking a beautifully maintained, parklike courtyard. Enjoy summer in your own private enclave. Open concept living room/dining room with an island and breakfast bar for casual meals. Stainless steel kitchen appliances including a microwave/hood fan. NO carpeting here. All flooring is low maintenance laminate or tile. 1.5 bathrooms with a 2 piece powder room for guests. Main bathroom is bright with a window and is nicely appointed with a vessel sink. Heating is a gas furnace and central air for hot summer days. Parking spot # 77 is well located out front. (id:19720)
Royal LePage Team Realty
1026 Fieldfair Way
Ottawa, Ontario
Tucked away on a quiet, family-friendly street, this 3+1 bedroom beauty blends charm, comfort, and functionality. A large tiled foyer welcomes you into a bright family room, leading to the main floor where rich hardwood flooring flows throughout and 9ft ceilings. Enjoy a cozy living room with a gas fireplace, a spacious formal dining room, and a convenient powder room on the main floor. The updated two-toned kitchen features extended cabinetry into the breakfast nook area, generous counter space, and a stylish backsplash. Upstairs, you'll find three generous bedrooms, including a serene primary suite with its own ensuite and walk-in closet. The second bedroom offers private balcony access, while the third boasts soaring vaulted ceilings. A second-floor laundry room adds everyday ease. The fully finished basement extends your living space with a wet bar perfect for entertaining game nights, a large recreation room and a versatile 4th bedroom ideal for guests, a home office, ora gym. Step outside to a fully fenced backyard with a covered deck, perfect for year-round entertaining and relaxation. A double car garage + parking for 4 vehicles ensures plenty of space for family and visitors. Ideally located near grocery stores, public transit, top-rated schools, Millennium Park, restaurants, and more!! Everything your family needs is just steps away. Book your showing today! (id:19720)
RE/MAX Hallmark Realty Group
610 Fenwick Way
Ottawa, Ontario
Welcome to this stunning End-Unit Townhome, newly built in 2024, in Barrhavens prestigious Stonebridge community home to the renowned Stonebridge Golf Course and celebrated for its family-friendly charm. Offering 3 spacious bedrooms and 3.5 bathrooms, this modern residence blends comfort, convenience, and style.Flooded with natural light, the open-concept main floor showcases oversized windows dressed with stylish, custom coverings, creating a warm and polished atmosphere throughout. The inviting living and dining spaces flow seamlessly into a chef-inspired kitchen, featuring sleek stainless steel appliances, abundant counter space, and contemporary finishesideal for both everyday meals and entertaining.Upstairs, the primary suite offers a true retreat, complete with a spa-inspired ensuite featuring a glass-enclosed shower and a luxurious freestanding soaker tubperfect for unwinding at the end of the day. The convenience of second-floor laundry and two additional versatile bedrooms add to the thoughtful design.The fully finished basement extends the living space with a bright recreation room and a full bathroom, ideal for guests or family movie nights. A deep driveway provides extra parking, while the end-unit setting offers privacy and additional natural light.Located minutes from schools, parks, and transit, this home captures the very best of Stonebridge living. (id:19720)
RE/MAX Hallmark Realty Group


