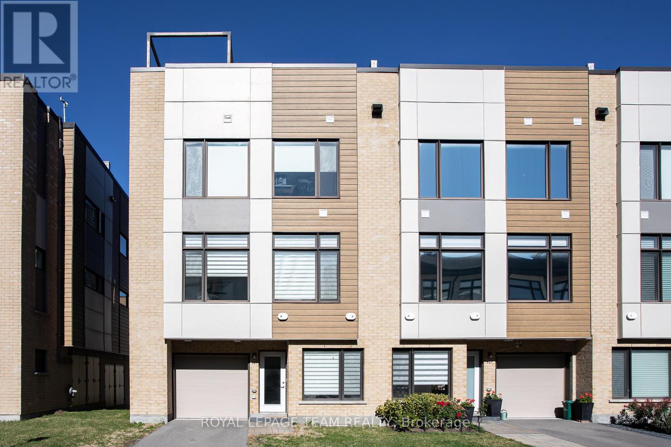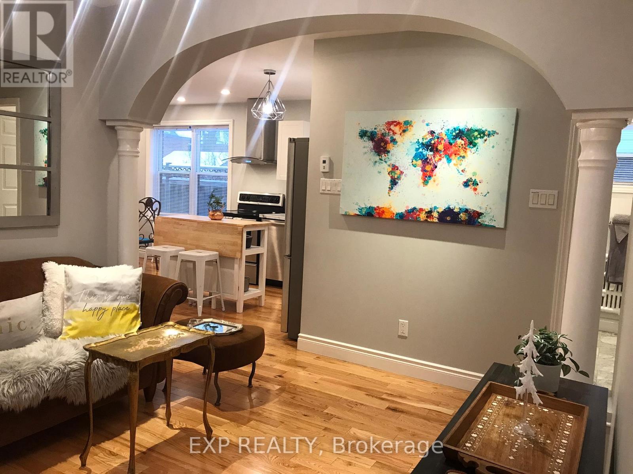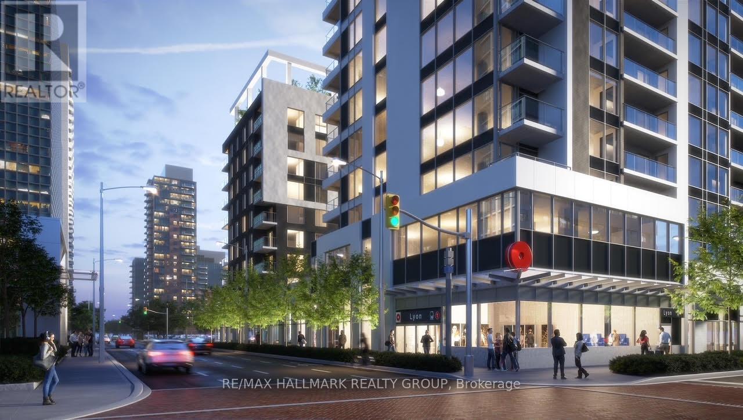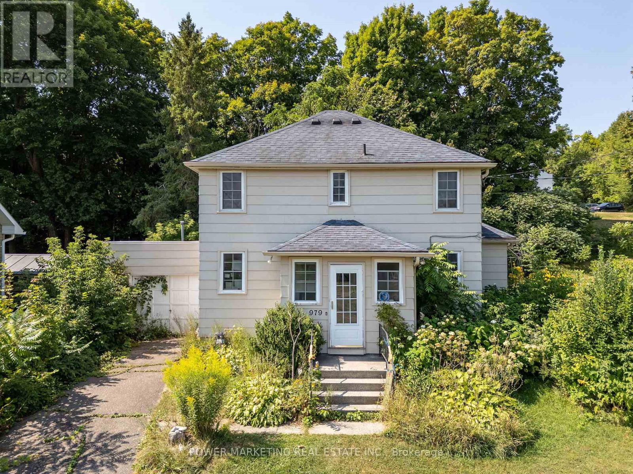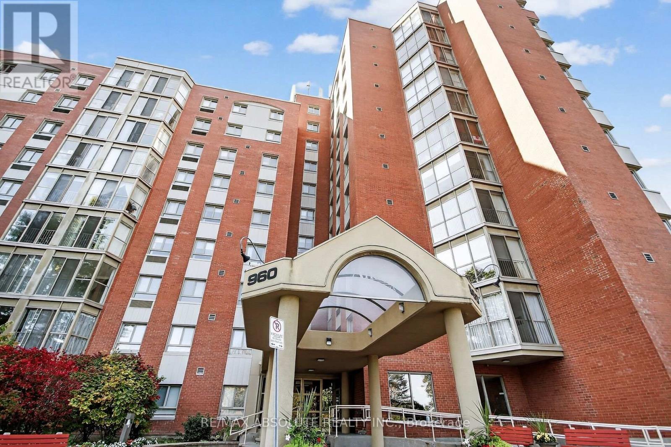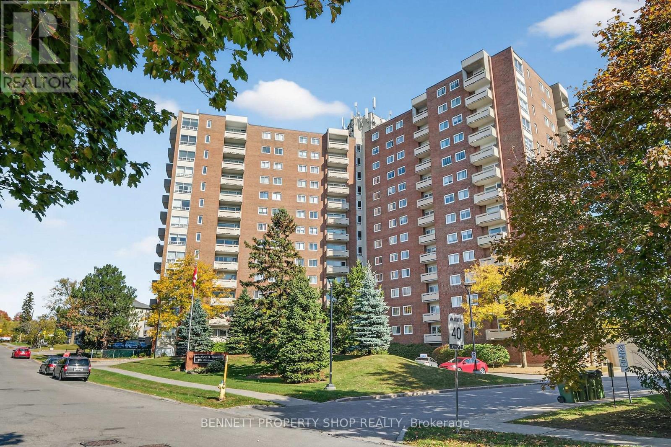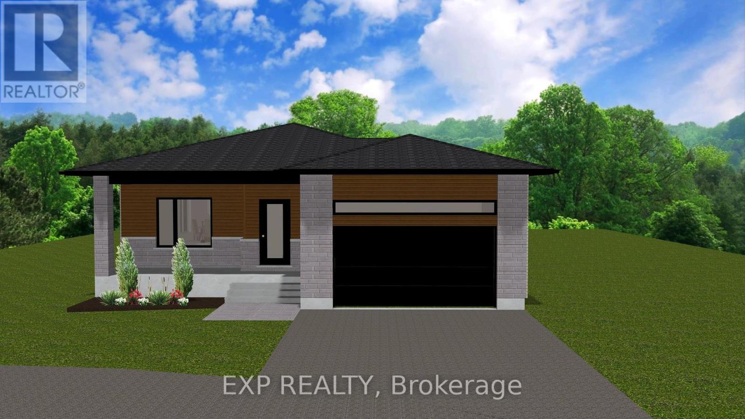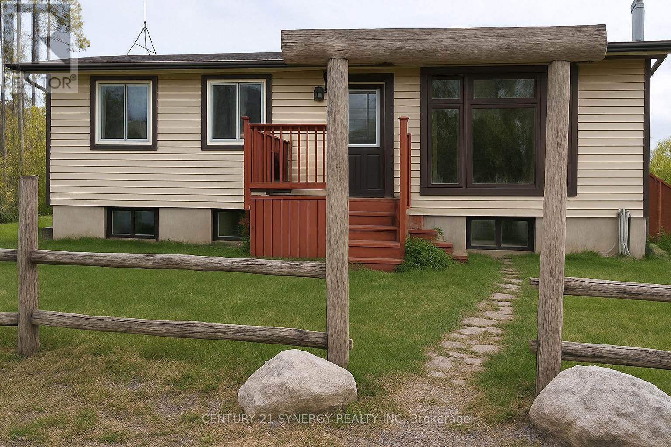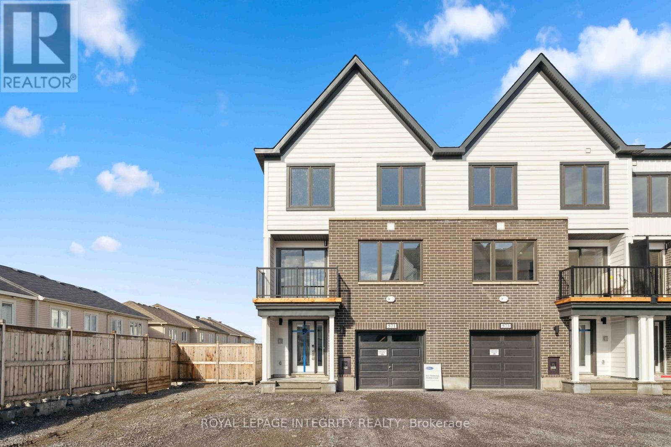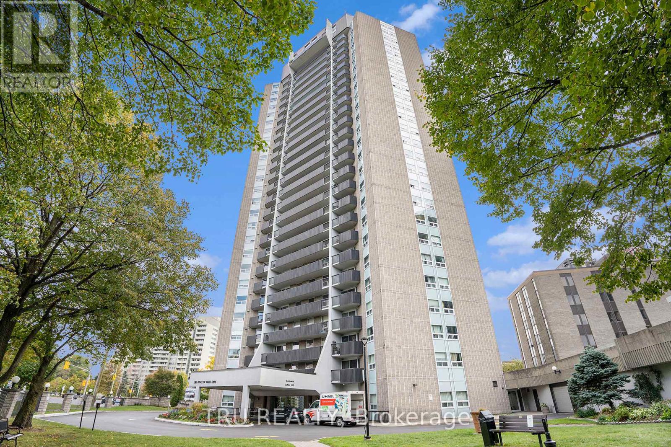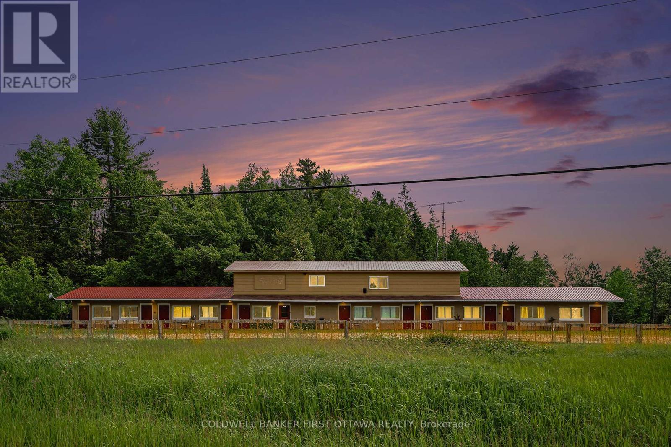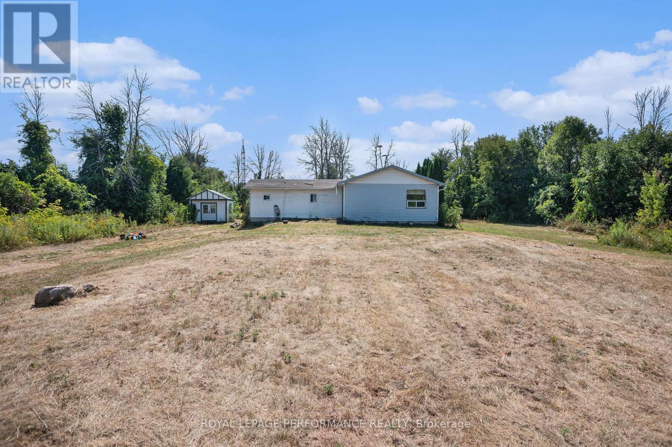Ottawa Listings
325 Foliage Private
Ottawa, Ontario
Kickstart the new year in this stunning end unit, boasting a beautiful, private, wraparound rooftop terrace with amazing city views and the perfect vantage point for downtown fireworks. Enjoy unparalleled convenience, just minutes from Queensway Carleton Hospital, Algonquin College, College Square, and Bayshore Shopping Centre. Located right beside the 417 and 416 highway exits, and a short drive to Britannia Beach, this sun-soaked, south-facing unit features floor-to-ceiling windows and a true three-bedroom layout with a bottom-floor den/office. The open-concept kitchen/living area includes a large island and stainless steel appliances, while the primary bedroom offers an ensuite and upgrades throughout. With walking distance to parks and coffee shops, this incredible location provides year-round enjoyment. The modern design and great layout are complemented by a gorgeous rooftop terrace offering unobstructed views, a pergola, and a gas hook-up for a BBQ or firepit. This fantastic property in a prime location invites you to become part of the community. (id:19720)
Royal LePage Team Realty
4 - 442 Mcleod Street
Ottawa, Ontario
Rent includes heat and water - You pay hydro (about $50) . This is NOT a pet friendly building. Available November 1, 2025. Totally renovated, totally modernized from ceiling, to wall, to floor, to structure, to studs, to heating system, to plumbing, to electricity, to roof, to anything you can think of.Building has a total 6 one bedroom individual executive apartments, in Centertown McLeod Street, next to Kent Street - location, location, location. Check out the walk score - impressive. Presently they are homes to mature professionals.This 1st floor apartment features and highlights: intercom / door bell/ keyless door entry systems at the front doors. Four piece bathrooms, secure entrance. Exceeds fire code requirements including full monitoring and pull stations; inspected annually with certificate. Building is secured by Surveillance Security Cameras 24/7 Laundry facilities on premise. All stainless steel appliances - fridge, stove/oven, dishwasher, Oak hardwood floor throughout. Ceramic tiling in the bathroom, storage locker. Non-smoking building - Bright, big windows surround private balcony and a tenants use court yard, indoor bicycle storage and individual locker space. Each room in apartment has its own Thermostat to individually control temperature in that specific room. Parking is available on street permit parking approx.. $78per month (id:19720)
Exp Realty
1310 - 340 Queen Street
Ottawa, Ontario
Experience upscale urban living in this stunning 1-bedroom condo, perfectly situated above the LRT subway station in one of Ottawas newest luxury towers. Featuring sleek hardwood floors throughout, this open-concept suite offers a bright, contemporary living space. The modern kitchen showcases quartz countertops and comes fully equipped with six stainless-steel appliances, including in-unit laundry. Residents will enjoy exceptional building amenities such as a boutique fitness centre, a stylish rooftop terrace perfect for relaxing or entertaining, and 24-hour concierge/security for peace of mind. A brand-new Food Basics grocery store is conveniently located on the ground level making everyday living effortless. Located in the heart of Ottawas business district, you're just steps to Parliament Hill, world-class restaurants, shopping, and nightlife. This is urban living at its finest. No pets please. (id:19720)
RE/MAX Hallmark Realty Group
979 River Road
Mcnab/braeside, Ontario
Welcome to 979 River Road a charming 4-bedroom, 2-bathroom single-family home situated on a generously sized lot in a desirable location. This well-maintained home features hardwood flooring throughout the main living areas, tile in the kitchen, and cozy carpeting in the bedrooms. Just a short walk from the beautiful Ottawa River, it offers easy access to nature, walking trails, and scenic views. Perfect for families or anyone seeking space and comfort in a peaceful setting, this property combines convenience, character, and location. Sqft is estimated neither the agent or the sellers shall be liable, Buyer should do their own due diligence (id:19720)
Power Marketing Real Estate Inc.
514 - 960 Teron Road
Ottawa, Ontario
Beautifully renovated 2 bed, 2 bath unit featuring gleaming hardwood floors and ceramic tile throughout. The updated kitchen offers newer cabinetry, a coffee bar area, and quality appliances including fridge, microwave/hood fan, dishwasher & stove/oven . Welcoming front foyer with updated mirrored closet doors. Bright and spacious unit with open concept living room & dining room & solarium currently used as den. All windows replaced throughout the unit, by the condo corporation. Fresh, neutral décor complements the updated trim and colonial doors throughout. Two generous bedrooms offer ample closet space, including a spacious primary suite with his and hers closets and a 3-piece ensuite with standing shower. Large main bath with ceramic tile and convenient in-unit laundry with stackable washer/dryer. This well-managed building offers fantastic amenities including a gym, indoor pool, tennis and squash courts, party room, and more. Steps to transit and just minutes from Kanata's many amenities, surrounded by excellent schools, parks, and recreation. Includes underground parking (space # 209 & locker # 659). Status certificate available upon request. Easy to show & flexible possession. Tenant is related to owner & is vacating Dec 1st. (id:19720)
RE/MAX Absolute Realty Inc.
1015 - 915 Elmsmere Road
Ottawa, Ontario
Bright, spacious, and beautifully maintained, this corner end-unit condo at Hillsview Towers is filled with natural light from large windows, including a rare kitchen window. All windows are fitted with elegant California shutters. Freshly painted (2025), this inviting home offers a private balcony with sweeping east-to-west views. The well-designed layout features a separate dining area, a generous living room, and a versatile flex space ideal for a home office or any additional use to suit your lifestyle. The kitchen is bright and functional, with classic white cabinetry, ceramic tile flooring, and modern Whirlpool stainless-steel appliances including a refrigerator, stove, and hood fan. Both bedrooms are spacious and bright, with easy-to-maintain flooring throughout. Ample storage includes a walk-in closet with shelving on both sides, a linen closet, an entry closet, and a storage locker conveniently included with the underground parking spot. Residents enjoy a well-managed building offering heated underground parking with a car wash station, an outdoor pool, men's and women's saunas, two party rooms, and two guest suites. Ideally situated near top-rated schools, parks, Elmridge Park & Tennis Club, shopping, and restaurants, and just minutes to Gloucester Centre, Costco, Cineplex, Loblaws, Pine View Golf Course, Richcraft Sensplex, and scenic Ottawa River trails. (id:19720)
Bennett Property Shop Realty
225a - 225 Cypress Street
The Nation, Ontario
Welcome to your newly constructed 2bed, 1 bath apartment. You will love the bright and open-concept floor plan of this lower unit that flows seamlessly! Cozy up in your inviting living room and prepare wonderful meals in your spacious kitchen loaded with extras such as quartz countertops, backsplash AND 9 foot ceilings. Don't forget the included brand new stainless-steel appliances! BONUS feature: Generac Transfer Switch included - just plug in your generator when the electricity is out. 2 X Parking included! You will love everything about your new home and the thriving community of Limoges, home to a brand-new Sports Complex and just steps away from the Larose Forest and the Calypso Park. Available December 1st, 2025. Note that tenants will be required to provide paystubs, credit report, references, ID's and proof of tenant insurance. (id:19720)
Exp Realty
760 County Road 44 Road W
North Grenville, Ontario
Your Private Retreat on 28 Acres 760 County Road 44Discover the perfect blend of country tranquility and modern comfort with this beautifully renovated bungalow set on 28 acres of mature forest, rolling wooded trails, and open clearings. Ideal for outdoor enthusiasts, the property offers endless recreational possibilities from peaceful nature walks to exhilarating ATV or side-by-side adventures.Step inside to find a warm, move-in-ready home with inviting finishes and thoughtful updates throughout. Cozy up by the woodstove on chilly evenings, or step outside to enjoy the natural privacy that surrounds you.Located just minutes from Kemptville where youll find every amenity at your fingertips and only 30 minutes to Ottawa or Highway 401, this property combines rural serenity with unbeatable convenience.Ample parking and versatile outbuildings (including a former paint shop) make this an exceptional choice for hobbyists, small business owners, or transport drivers needing space for trucks, boats, or trailers.A rare opportunity to own a peaceful, practical slice of countryside with all the right features already in place. (id:19720)
Century 21 Synergy Realty Inc
571 Woven Private
Ottawa, Ontario
Newer End unit townhouse with a side yard! Modern 2 bed+Den in sought after Stittsville boasts full day of sun and has been fully updated! Welcoming foyer & closet in the entrance complete with a bench. Second floor has a beautifully designed open-concept layout, seamlessly connecting the dining area, living room & a convenient den space leading to the large private balcony. Lots of natural sunlight comes through windows at every level. Spacious Kitchen with upgraded stainless steel appliances, loads of cabinet space. Laminate floor on main lvl and stunning quartz counters throughout. The third floor offers a laundry room with upgraded washer/dryer, main bathroom, and two spacious bedrooms. While both bedrooms boast ample closet space, the primary bedroom boasts a sizable walk-in closet and an ensuite bathroom with a standing shower. Deep garage for extra storage space. A/C included. Close to 417 hwy, Tanger Outlet, CTC, Centrum and all major grocery stores! Rental application required. Available 1st Dec. **GRASS & DRIVEWAY HAVE BEEN COMPLETED** (id:19720)
Royal LePage Integrity Realty
2502 - 1380 Prince Of Wales Drive
Ottawa, Ontario
Located on the 25th floor, this immaculate 2-bedroom, 1-bathroom condominium offers fresh updates throughout. Newly painted, move-in-ready and features an open-concept design that seamlessly connects the kitchen, living, and dining areas. This bright unit showcases a modern, upgraded kitchen with sleek countertops and cabinetry, complemented by a beautifully renovated bathroom. Updated vinyl flooring adds both elegance and durability throughout the living space. Large private balcony where you can enjoy stunning panoramic views. The building is well-maintained, and offers fantastic amenities including sauna, a refreshing pool and this unit comes with 1 indoor, underground parking. Ideally situated within walking distance to OC Transpo, shopping, Carleton University, Mooney's Bay, Hogs Back, and the Rideau Canal, this location blends urban convenience with natural beauty. Enjoy picturesque views of Mooney's Bay and the Experimental Farm, creating the perfect backdrop for city living with a serene touch of nature. (id:19720)
Tru Realty
9628 Hwy 509
North Frontenac, Ontario
Thriving Business Opportunity in the Heart of Cottage Country next to Palmerston Lake. Nestled in the scenic and sought-after tourist destination of Palmerston Lake, this newly renovated 11-room motel offers incredible potential for investors, small business or Multi-generational living. Situated on 2 acres with stunning views overlooking the lake, the property includes a welcoming reception/office area and an upper-level 3-bedroom, 1-bath apartment, perfect for an owner-operator or to generate additional income as a rental or Airbnb. With year-round tourist traffic, the business benefits from summer vacationers drawn to the area with many pristine lakes and winter visitors including snowmobilers and outdoor enthusiasts. High-speed internet and reliable cell service are available. Located just 3 hours from Toronto, this is a unique opportunity to live, work, and thrive in one of Ontario's most beautiful recreational areas. Zoning allows for many different uses! (id:19720)
Coldwell Banker First Ottawa Realty
3796 County Rd 12 Road
South Stormont, Ontario
What an incredible opportunity! Looking for a project or dreaming of building your custom home? This almost 2-acre property offers the perfect chance to bring your vision to life. The existing structure is in need of major renovations or start fresh with your own design! The foundation and well are already in place, hydro is connected, and immediate occupancy is available. Septic will need repairs/replacement. Enjoy low taxes while you plan your future build or overhaul for this Don't miss out, book your showing today! 24hr irrevocable on all offers. (id:19720)
Royal LePage Performance Realty


