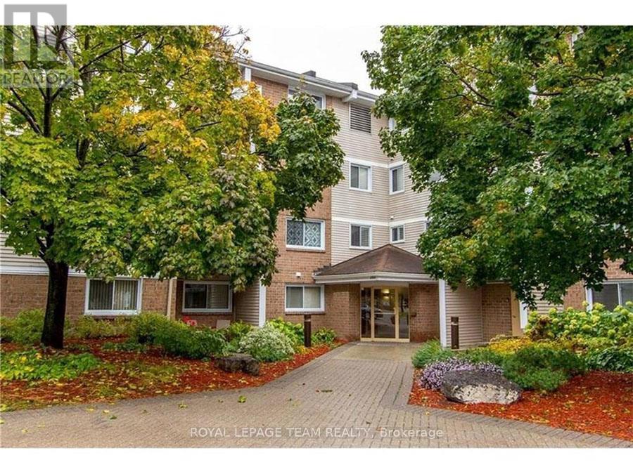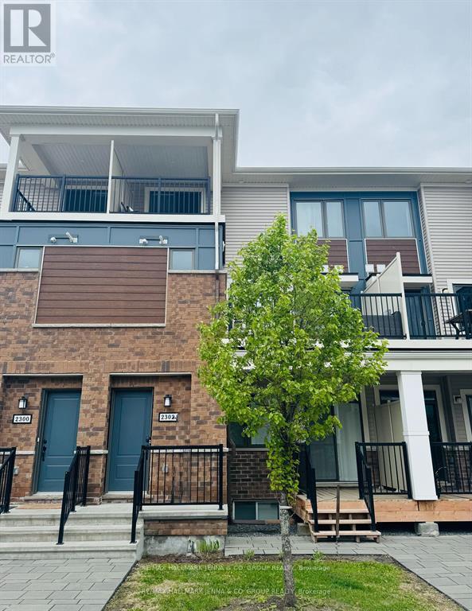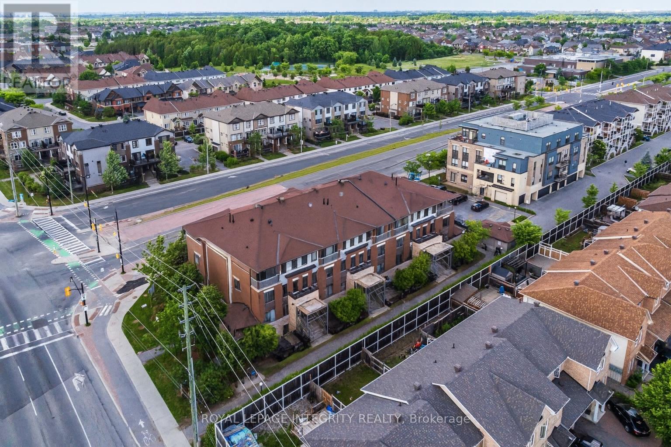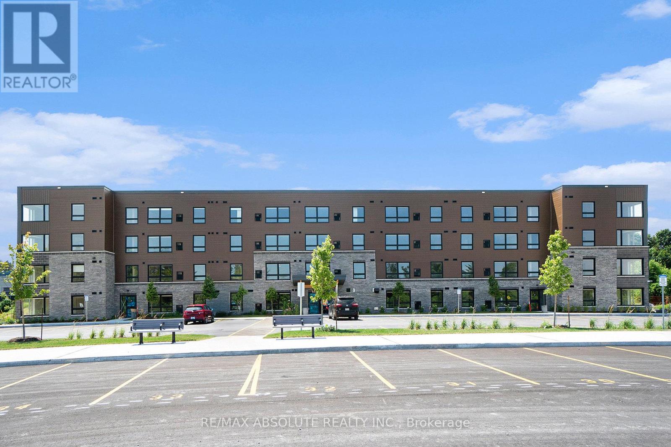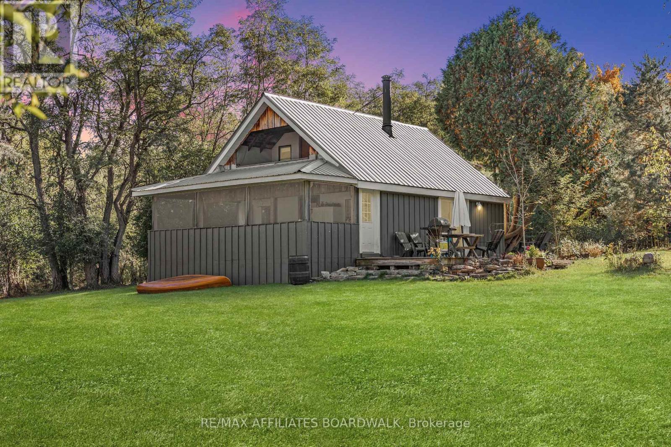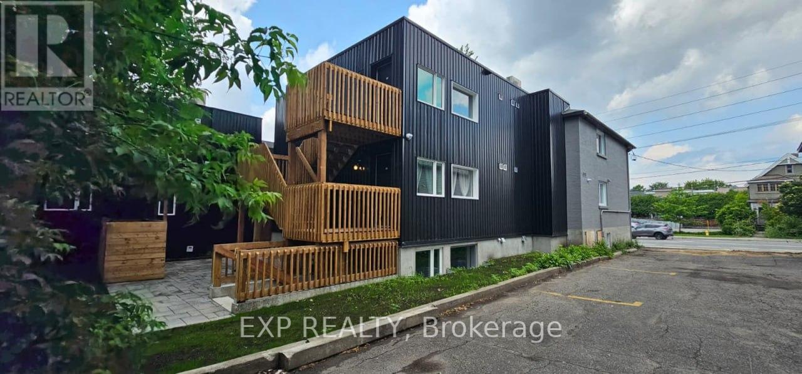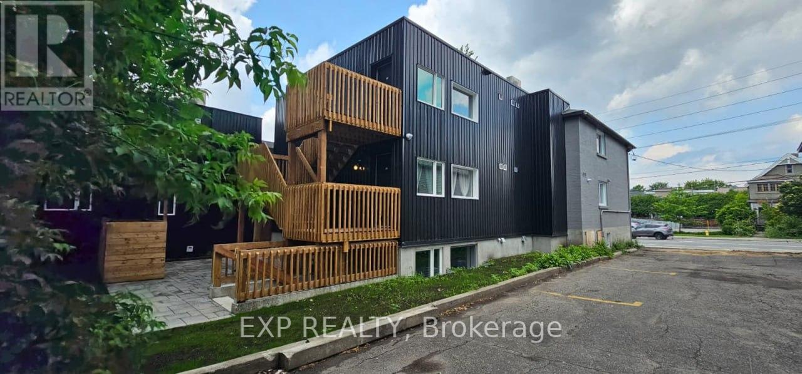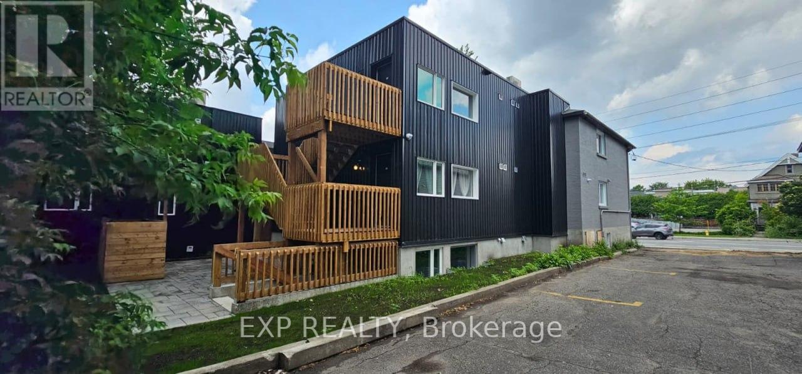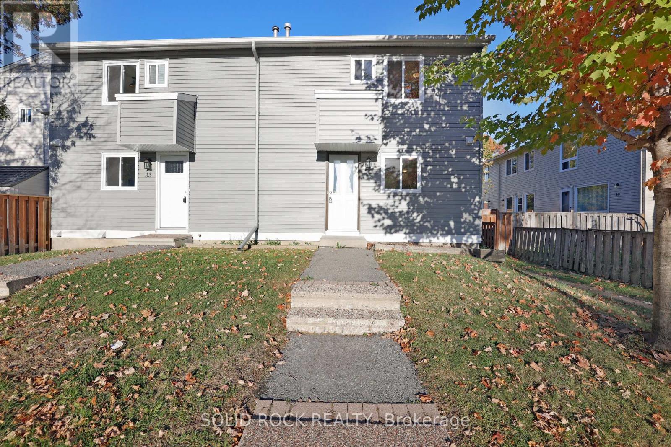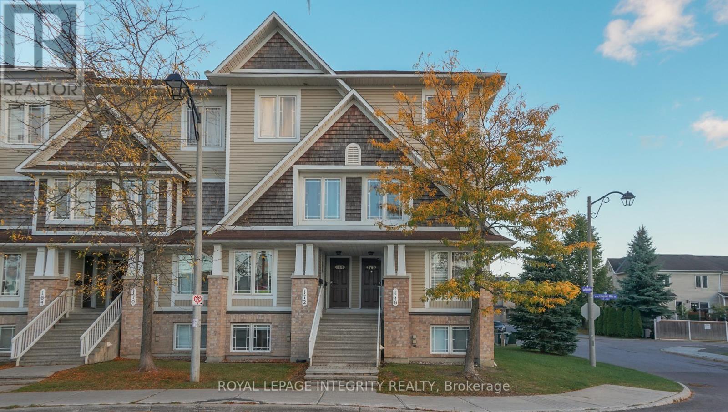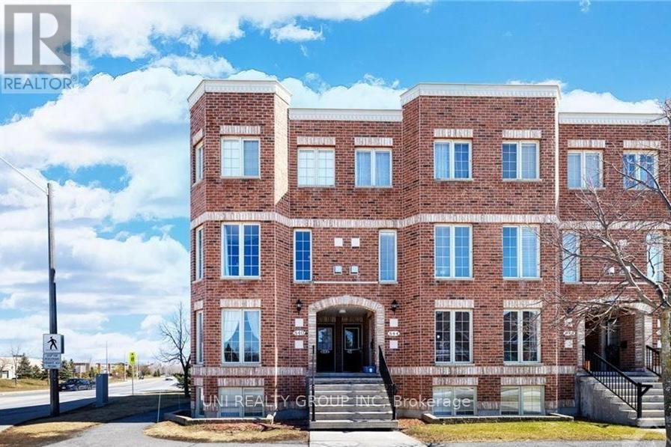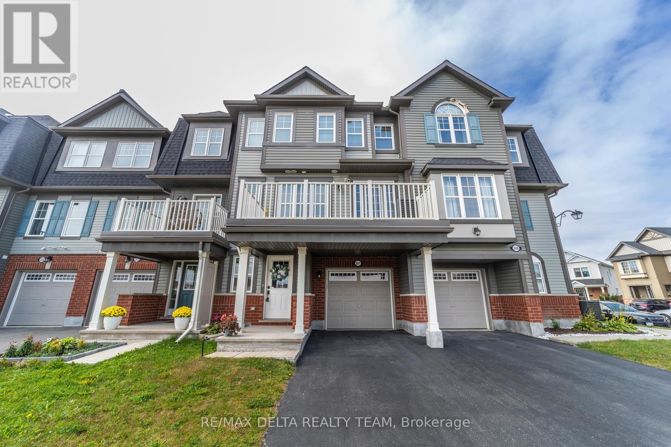Ottawa Listings
118 - 260 Brittany Drive
Ottawa, Ontario
Bright and functional, this 2-bedroom, 1-bathroom condo offers abundant natural light and a versatile layout, making it an excellent opportunity for investors seeking a cash-flow positive rental or buyers looking to customize their own home. The unit features laminate flooring throughout the living, dining, and bedroom areas, a galley kitchen with ample cabinets and counter space, in-unit laundry, and a spacious primary bedroom with a walk-in closet. Large windows and a patio door to the covered terrace provide peaceful views of the beautifully landscaped grounds. Included is one exclusive-use parking spot (#143) near the entrance, and the condo is conveniently located near public transit, Montfort Hospital, St. Laurent Shopping Centre, and just minutes from downtown Ottawa. Residents enjoy resort-style amenities, including indoor and outdoor pools, tennis and pickleball courts, squash/racket courts, a gym, sauna, party room, scenic pond, and park-like grounds with private security. With strong rental potential, flexible living space, and an unbeatable location, this condo offers comfort, convenience, and a vibrant lifestyle. The photos shown are from prior to the tenant moving in. Tenants are month-to-month. (id:19720)
Royal LePage Team Realty
2302 Watercolours Way
Ottawa, Ontario
Welcome to this Mattamy-built, well-maintained stacked townhome in the desirable Half Moon Bay community! The Buttercup model is 1,269 sq feet and features a private entrance, and is a bright and modern home offering a functional layout designed for comfortable living. Enter into a foyer area with ample closet space and head upstairs to the open-concept main living level. Filled with natural light, this level includes a spacious living area with an electric fireplace, a dining space, and a powder room for guests. The upgraded kitchen boasts ample cabinetry, quartz countertops, a large island, and three stainless steel appliances, making it perfect for both everyday use and entertaining. Upstairs, the primary bedroom features a walk-in closet and private ensuite, while a well-sized second bedroom with 2nd ensuite bathroom, and a laundry room complete the level. Enjoy outdoor living with two separate patios, one offering a covered outdoor space for relaxation on rainy days and the other ideal for soaking up the sun. Additional storage is available in the furnace room for added convenience. Located just minutes from the Minto Recreation Complex, top-rated schools, parks, public transit, and a nearby school bus stop, this home is perfect for young professionals looking for a vibrant community with easy access to amenities. (id:19720)
RE/MAX Hallmark Jenna & Co. Group Realty
D - 780 Chapman Mills Drive
Ottawa, Ontario
Welcome to 780 D Chapman Mills Drive, where style, light, and location come together. This upgraded 2-bedroom plus large den upper corner unit isn't just another Barrhaven condo - it's brighter, larger, and more private than most. The southwest-facing orientation floods the entire home with sunlight from morning to evening, giving every space a warm, open feel. Inside, everything feels fresh and elevated. Enjoy brand-new luxury vinyl flooring throughout, fresh paint (2025), and a completely updated kitchen with new countertops, never-used stainless steel stove and hood fan, and abundant cabinetry.The open-concept main level offers generous living and dining space with room to spare for a reading nook or lounge area. Upstairs, you'll find two full-size bedrooms, a spacious den perfect for an office or studio, and a 4-piece bathroom plus linen storage. The primary bedroom features a walk-in closet and direct access to a private balcony - perfect for enjoying sunset views in peace. What really sets this home apart is convenience and comfort: in-unit laundry, a main floor powder room, and heated underground parking located steps from your door - arguably the most convenient parking spot in the entire complex. Located in a quiet corner for maximum privacy, yet just a short walk to Chapman Mills Marketplace, grocery stores, parks, and top-rated schools (St. Joseph, Pierre-de-Blois, and more). Everything you need from Costco to restaurants to transit is within minutes. Whether you're buying your first home or looking for a smart investment, this one truly checks all the boxes: bright, upgraded, private, and perfectly located. For more details or to schedule a showing, contact Veronika at [email protected]. (id:19720)
Royal LePage Integrity Realty
403 - 12 Thomas Street S
Arnprior, Ontario
Welcome to Trailside Apartments! Located at 12 Thomas Street South, Arnprior. Discover this newly constructed building featuring 1 and 2-bedroom units. Each unit boasts: Large windows that fill the space with natural light, Open-concept living areas, Modern finishes, New stainless steel appliances, In-suite laundry, Air conditioning, and a designated parking spot. Nestled on a quiet cul-de-sac on the Madawaska River and Algonquin Trail. The building offers privacy while remaining conveniently close to numerous local amenities, including the hospital, Nick Smith Centre, library, restaurants, parks, grocery stores, and just a short walk to downtown Arnprior. Schedule a showing to experience the stunning units and the surrounding natural beauty! Note: Photos of units display various layout options available for 1-bedroom units. *Some photos with furnishings are *virtually staged.* ***TWO(2) months free on a 14-month lease term for a limited time - contact to find out about requirements* (id:19720)
RE/MAX Absolute Realty Inc.
402 Mp4 Road
Rideau Lakes, Ontario
Nestled in the heart of Rideau Lakes, this charming cottage retreat sits on just over 7 acres of beautifully manicured land surrounded by towering maples and pines. Steps from pristine boat launches, conservation areas, and endless nature, the property offers the best of outdoor living. Trails have been thoughtfully cleared, lawns are well maintained, and an established apple orchard adds to the country charm. The property would be ideal for a future sugarbush or hobby farm. The cottage exudes Canadiana warmth with its metal roof, cozy loft bedrooms, functional kitchen, and an expansive screened-in sunroom thats perfect for watching deer at dusk or gathering with friends and family. With immense frontage and development potential, this turnkey property (sold furnished) would make an excellent rental or private retreat. Easy access off Briton Houghton Bay Road make getting here a breeze. Set up for three seasons (electric baseboard heating throughout) and only a few tweaks away from being a true four-season getaway, this property is beautiful, versatile and enchanting. Schedule a showing today and enjoy the colours of autumn amidst Big Rideau. (id:19720)
RE/MAX Affiliates Boardwalk
01 - 216 Mcarthur Avenue
Ottawa, Ontario
Welcome to 216 McArthur, Unit 01! Move right into this bright and functional 1-bedroom, 1-bathroom apartment located in the heart of the convenient Vanier neighbourhood. This modern unit offers excellent proximity to amenities, public transit, and Ottawa's downtown core. This apartment is ideally situated just steps away from grocery stores, restaurants, and local shops, making day-to-day errands quick and easy. Public transit is readily accessible, with a bus stop located only a short walk away, providing a simple and efficient commute across the city. The location also offers a quick 10-minute drive to downtown Ottawa, major business districts, and nearby colleges, ensuring exceptional convenience for both professionals and students. All appliances in the unit are brand new, offering a fresh and modern living experience. Water and gas are included in the rent, with hydro billed separately. (id:19720)
Exp Realty
02 - 216 Mcarthur Avenue
Ottawa, Ontario
Welcome to 216 McArthur, Unit 02! Move right into this bright and functional 2-bedroom, 1-bathroom apartment located in the heart of the convenient Vanier neighbourhood. This modern unit offers excellent proximity to amenities, public transit, and Ottawa's downtown core. This apartment is ideally situated just steps away from grocery stores, restaurants, and local shops, making day-to-day errands quick and easy. Public transit is readily accessible, with a bus stop located only a short walk away, providing a simple and efficient commute across the city. The location also offers a quick 10-minute drive to downtown Ottawa, major business districts, and nearby colleges, ensuring exceptional convenience for both professionals and students. All appliances in the unit are brand new, offering a fresh and modern living experience. Water and gas are included in the rent, with hydro billed separately. (id:19720)
Exp Realty
102 - 216 Mcarthur Avenue
Ottawa, Ontario
Welcome to 216 McArthur, Unit 102! Move right into this bright and functional 2-bedroom, 1-bathroom apartment located in the heart of the convenient Vanier neighbourhood. This modern unit offers excellent proximity to amenities, public transit, and Ottawas downtown core. This apartment is ideally situated just steps away from grocery stores, restaurants, and local shops, making day-to-day errands quick and easy. Public transit is readily accessible, with a bus stop located only a short walk away, providing a simple and efficient commute across the city. The location also offers a quick 10-minute drive to downtown Ottawa, major business districts, and nearby colleges, ensuring exceptional convenience for both professionals and students. All furniture and appliances in the unit are brand new, offering a fresh and modern living experience. Water and gas are included in the rent, with hydro billed separately. (id:19720)
Exp Realty
35 Thistledown Court
Ottawa, Ontario
Great starter home. Maybe less than paying rent. this home is freshly painted and waiting for your finished touches. Newer windows, Siding and shingles by the condo corporation. Updated cabinet doors. Great location is fast to bus transportation or quick onto Greenbank to access the city. walking distance from Walter Baker Sports Complex. Property is clean and ready to go. (id:19720)
Solid Rock Realty
176 Chapman Mills Drive
Ottawa, Ontario
Welcome to this beautifully maintained end-unit upper-level home offering the perfect blend of comfort, convenience, and contemporary style in one of Barrhaven's most sought-after communities. Step inside to a sun-filled open-concept main floor featuring a spacious living and dining area ideal for both everyday living and entertaining guests. The generous breakfast nook leads to a private balcony, the perfect spot to enjoy your morning coffee or unwind after a long day. Upstairs, you'll find two large bedrooms, each complete with its own private ensuite, a rare and desirable layout. The primary suite boasts a second private balcony, creating your own serene escape. Throughout the home, you'll love the neutral modern tones, and abundant natural light that adds to the warm, inviting atmosphere. Bonus features include a dedicated parking space (#46) conveniently located just behind the building and plenty of visitor parking for your guests. Walking distance to shopping, restaurants, top-rated schools, parks and public transit, this home offers unmatched lifestyle and location perfect for first-time buyers, downsizers, or investors alike. Don't miss your chance to own this bright, move-in ready gem in Barrhaven! Condo monthly fee: $251.52. Interior photos taken before tenant move in. Tenant is vacating the property on November 10th. (id:19720)
Royal LePage Integrity Realty
840 Longfields Drive
Ottawa, Ontario
Welcome Home! Spectacular 2 bedroom, 2 ensuite & 2 parking condo! Gorgeous end unit with open concept living/dining, cozy fireplace and lovely hardwood flooring. Lower level has 2 bedrooms with 2 ensuites. New carpet in lower level. Bright and sunny kitchen with upgraded cupboards, new countertops & flooring as well as an eating area. Excellent location! Walking distance to all amenities - transit, several schools, parks, recreation, grocery stores and shopping centre. 24 hours irrevocable on all offers. (id:19720)
Uni Realty Group Inc
351 Sweetfern Crescent
Ottawa, Ontario
Beautiful Mattamy Berryhurst Townhome Available November 10th! Welcome to this stunning Mattamy Berryhurst townhome featuring a bright, open-concept layout perfect for modern living. The upgraded kitchen boasts granite countertops, stainless steel appliances, a stylish subway tile backsplash, and a convenient breakfast bar ideal for cooking and entertaining. The spacious living and dining area offers high-quality laminate flooring and elegant double doors that open to a large balcony, a perfect spot to relax and unwind. Upstairs, you'll find two generously sized bedrooms, including a primary suite complete with a large walk-in closet and a cheater ensuite for added convenience. (id:19720)
RE/MAX Delta Realty Team


