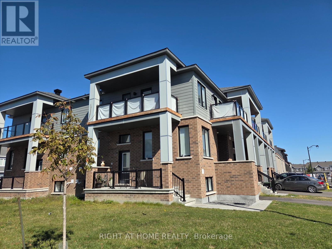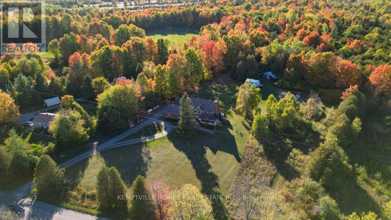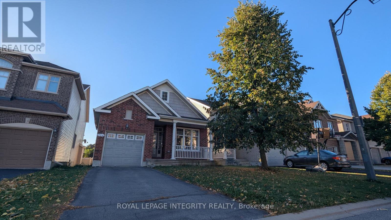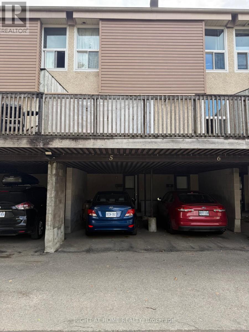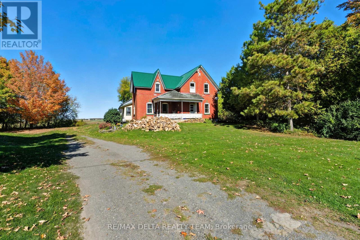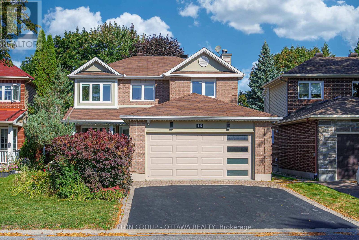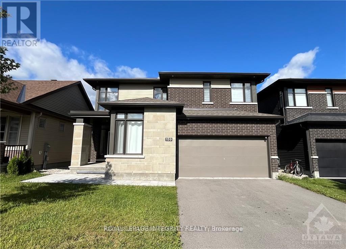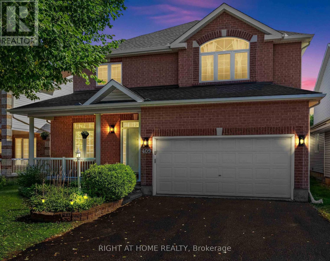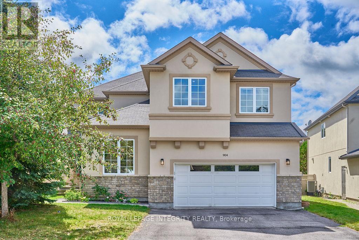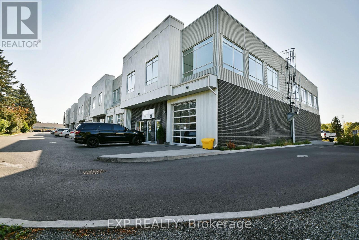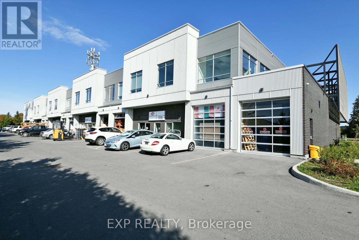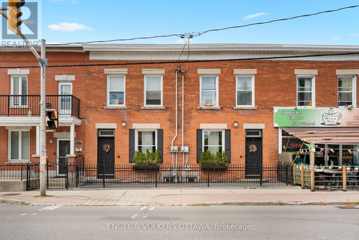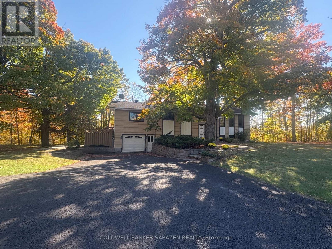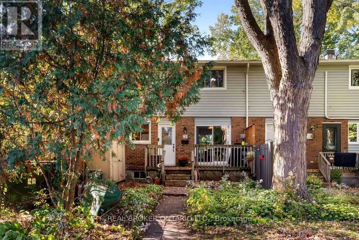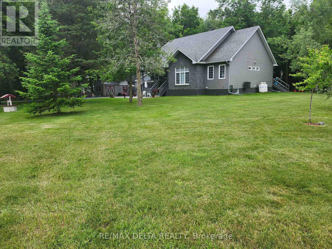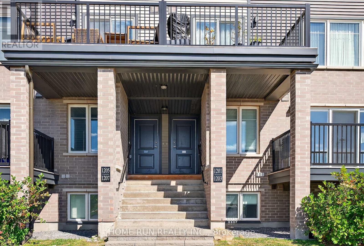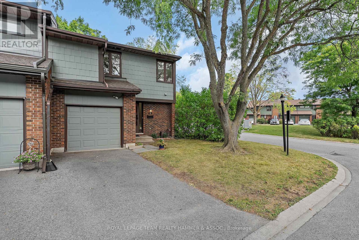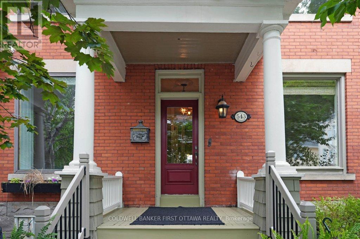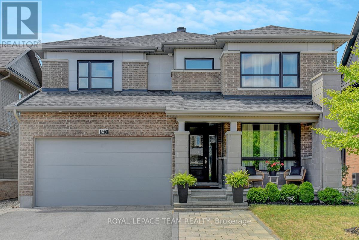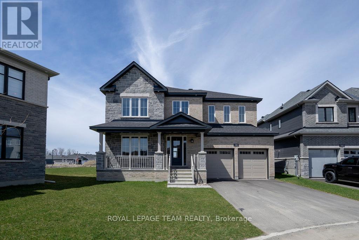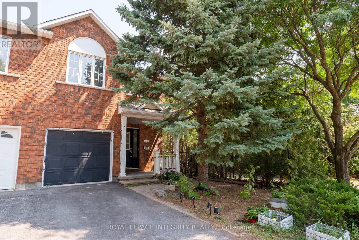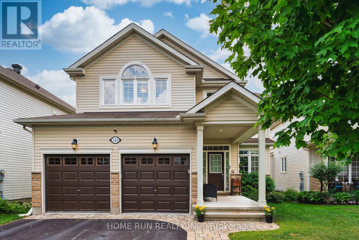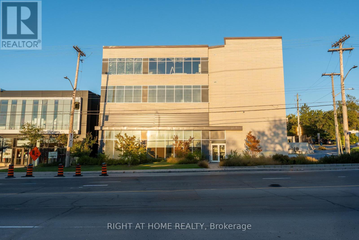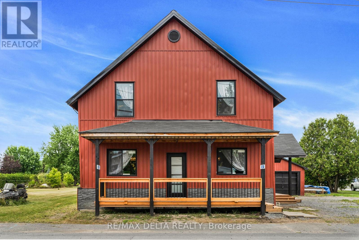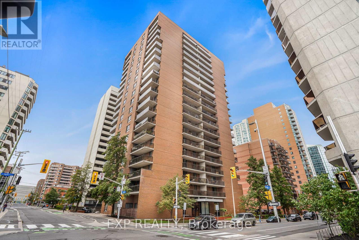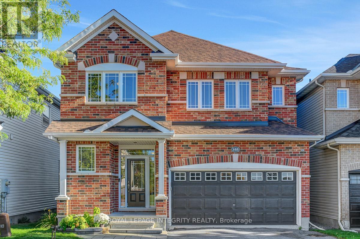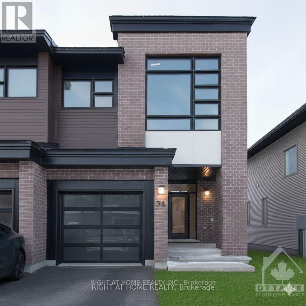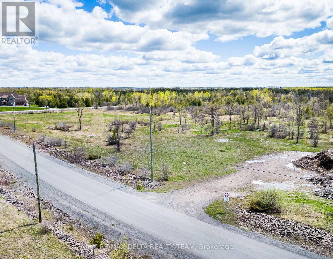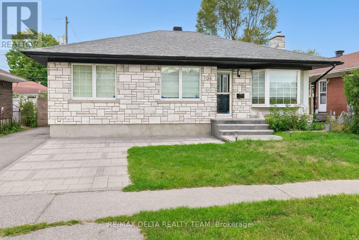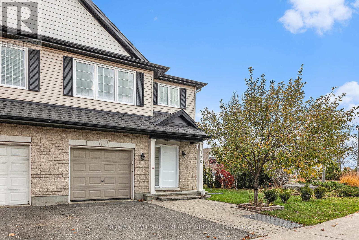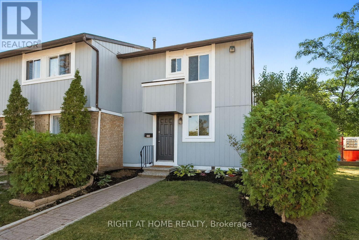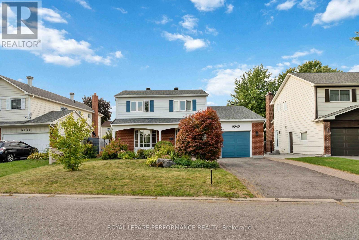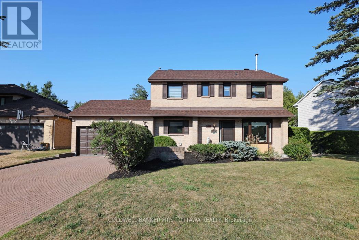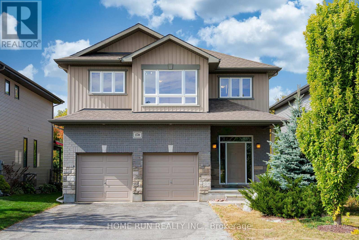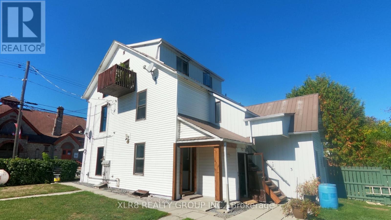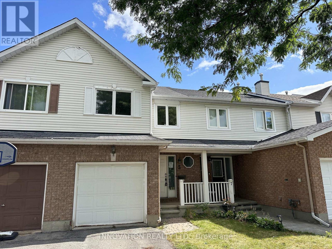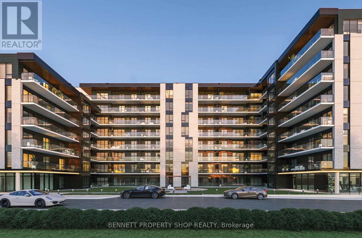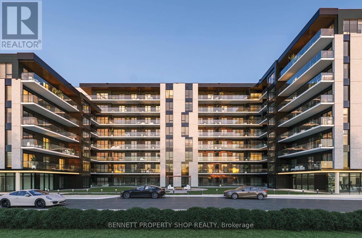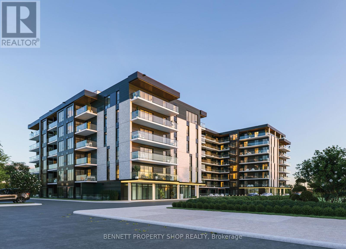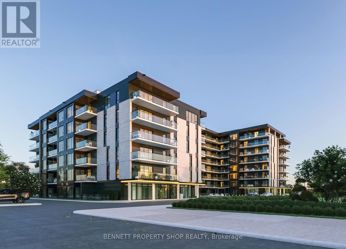Ottawa Listings
238 Speckled Alder Row
Ottawa, Ontario
For rent! Unique 4 bedroom, 4 bath corner townhome in the expanding neighbourhood of Half-moon Bay, Barrhaven. This home comes very low maintenance! With ample space, windows flooding light and multiple balconies, this is the perfect size for a professional couple or growing family. Located near various schools such as Half Moon Bay PS, John McRae SS, and a 10 minute drive to Richmond and Barrhaven West, with parks ~ few minutes. Upstairs: 3 bedrooms + 2 full bathrooms, balconies. Basement: 1 bedroom + 1 full bathroom + Rec area. Main floor: Great room, dining, kitchen, and powder room. Accepting rental applications for as early as October 31st. Tenant occupied, please provide 24 hr notice for showings. (id:19720)
Right At Home Realty
213 - 65 Denzil Doyle Court
Ottawa, Ontario
Exciting opportunity to own your own commercial condominium unit in the heart of Kanata. These condos are well suited for a wide range of businesses with warehouse, light manufacturing and assembly, retail/service businesses and office uses combining to create a vibrant entrepreneurial community. Situated in one of the region's fastest growing neighbourhoods, the Denzil Doyle condos offer a true Work, Live, Play opportunity. Flexible zoning of business park industrial (IP4) allows for a wide range of uses. Superior location, minutes from Highway 417 and surrounded by residential homes in Glen Cairn and Bridlewood. At ~1,350 SF, with ample on-site parking, these ideally sized condominiums won't last long. *Note: There are 40 units available in all combinations of up/down and side to side or even front to back. If you require more space than what is available in this listing, please reach out to discuss your requirement. **Pictures with listing are not unit specific. (id:19720)
Exp Realty
6908 Gallagher Road
Ottawa, Ontario
THIS HOME SHOWS LIKE NEW - fully renovated by Lagois Design & Build; 5-bedroom retreat with 3.59 acres of privacy, character, and style. Located in North Gower - Ottawa's best kept secret; this property is close to the Marlborough Forest, a 20,000-hectare natural playground with wildlife, trails, hunting, and year-round outdoor recreation, and the Rideau River all within the Nations Capital Region. The all-brick home is set back from the winding and picturesque Gallagher Road, with a circular driveway, front porch, and two spacious decks. The property features a red gambrel-roof barn that doubles as a garage, a heritage log-style wood hut, a lean-to, raised garden beds, and mature perennial gardens. Inside, brand new Logs End hickory floors shows off quality craftsmanship throughout the home. The custom Deslaurier kitchen features walnut and maple cabinetry, quartz counters, and Professional series appliances. The main level also offers a large mudroom, built-ins, a flexible office/hobby room, and a bedroom with its own nearby entrance ideal for guests or multigenerational living. Upstairs, a solid-oak spiral staircase leads to the primary suite that features a five-piece ensuite with bay window overlooking the backyard. A spacious landing connect three additional bedrooms, a separate 4 piece bathroom and the second-floor laundry complete this level. The lower level offers two expansive rooms with a walkout and bathroom rough-in. It's perfect for a granny suite, home business, fitness studio, or family retreat. A rare blend of privacy, craftsmanship, and modern upgrades - shows like a new home! Open House: Sunday, October 5, 2025, 2-4 PM. Flexible possession. (id:19720)
Kemptville Homes Real Estate Inc.
764 Fletcher Circle
Ottawa, Ontario
Welcome to this meticulously maintained detached bungalow in the highly sought-after Kanata Lakes neighborhood.This charming home offers over 2,000 square feet of comfortable living space and features beautiful hardwood flooring throughout the whole house. The layout is perfect for entertaining, showcasing spacious dining and living areas. An open-concept kitchen flows into a bright family room, complete with a cozy gas fireplace, creating a warm and inviting atmosphere.The main floor includes two generously sized bedrooms that share a large full bathroom, plus a convenient main-floor laundry area and a powder room.The lower level provides over 700 square feet of additional living space and benefits from lookout windows that flood the space with natural light. It features a well-sized third bedroom with a large window and another full bathroom.Enjoy the benefits of being located within the boundaries of top-rated schools and close to local amenities, including parks, stores, and public transit! (id:19720)
Royal LePage Integrity Realty
5 - 3415 Uplands Drive
Ottawa, Ontario
Welcome to 3415 Uplands Dr unit 5 located in Windsor Park Village Hunt Club area. Ideal for first time home buyers, investors, or those looking to downsize. This 3 storey townhome boasts a balcony where you can enjoy your morning coffee or tea. The upper level has 3 generous sized bedrooms and a full bathroom. Property has been updated with newer flooring and updated kitchen. Get ready to create lots of memories in your new home. SELLER GIVING PUCHASER A BUYING BONUS OF $7,500.00 ON CLOSING TO PUT TOWARDS CONDO FEES, FURNITURE OR THAT DREAM VACATION AND YOU DECIDE. (id:19720)
Right At Home Realty
12633 North Wing Road
North Dundas, Ontario
Experience the warmth and character of country living in this red brick century home, set on a private 0.85-acre lot surrounded by mature trees and open skies. With no rear neighbours and versatile outbuildings, this property offers the perfect blend of rural tranquility and everyday comfort. Inside, the main floor boasts hardwood floors and a traditional yet functional layout. A cozy living room and family room provide plenty of gathering space, while the dining room and wood stove create a warm, inviting atmosphere. The eat-in kitchen offers plenty of room for family meals, and a main-floor workshop and laundry area add practical convenience. Upstairs, you'll find three bedrooms, a den, and a full 4-piece bathroom, providing flexible living space for families, guests, or a home office. The home is a triple brick construction with a timeless red brick exterior, a recently updated tin roof (2021), and a peaceful lot ideal for gardening, play, or simply enjoying the quiet of the countryside. With its rich character, thoughtful updates, and serene setting, 12633 North Wing Road is an opportunity to embrace country living just a short drive from town conveniences. (id:19720)
RE/MAX Delta Realty Team
15 Rosemeade Place
Ottawa, Ontario
Located in the HIGHLY DESIRABLE Centrepointe community on a QUIET crescent, this BEAUTIFUL home delivers curb appeal in spades with a MODERN garage door, NEW front door, lush PERENNIAL landscaping, and a welcoming SOLAR-LIT pathway. Inside, the BRIGHT foyer with OPEN staircase and SKYLIGHT sets the tone, leading to a FORMAL living and dining room, and a SPACIOUS kitchen with GRANITE counters, STAINLESS STEEL appliances, and cabinets with crown moulding. The COZY family room with fireplace is perfect for relaxing, while the PRIVATE backyard offers COMPOSITE steps, a LARGE patio for BBQs, and plenty of GREEN space to play or garden. Upstairs, the SOUTH-FACING primary bedroom includes a sitting area and a 5PC ensuite with NEWER shower and vanity. The FINISHED basement adds even more living space plus a MASSIVE utility room ideal for STORAGE, a WORKSHOP, or even an EXTRA BEDROOM. Truly the PERFECT home for family living and entertaining! Walk to library, parks, schools and LRT. Close to Algonquin College, College Square Plaza, trails, and minutes to HWY417. Roof 2008, Furnace 2011, Most windows 2014, Stove 2016, HWT (owned) 2018, Dishwasher 2018, Fridge 2019, Main door 2022, Heat Pump 2023, Attic insulation 2015, Driveway 2023, Garage door 2018 (id:19720)
Sutton Group - Ottawa Realty
159 Finsbury Avenue
Ottawa, Ontario
Experience the epitome of modern luxury at 159 Finsbury Ave, an impeccably upgraded 4-bedroom, 4-bath executive residence. Architectural sophistication defines this home, immediately evident upon entry with impressive 9-foot ceilings and grand 8-foot doors, complemented by rich hardwood flooring throughout. The main level offers a dedicated executive office and elegantly scaled living and dining rooms. The gourmet chef's kitchen is a study in form and function, featuring quartz countertops, an oversized pantry, and premium stainless steel appliances.The upper level is crowned by a luxurious primary retreat, complete with a substantial walk-in closet and a spa-inspired ensuite featuring a double vanity and a freestanding soaking tub. A second bedroom with its own private ensuite and walk-in closet ensures superb accommodation for family or guests. Unmatched convenience defines this location, positioned ideally near schools, parks, and essential retail. (id:19720)
Royal LePage Integrity Realty
2060 Fifth Line Road
Ottawa, Ontario
Welcome to this stunning 12.35 acre country estate, located within the city limits and only 10 minutes from Kanata's vibrant hi-tech hub. A pair of stately stone gate posts mark the entrance to the property and its charming 3+1 bedroom, 3 bath bungalow. Designed with both comfort and entertaining in mind, the home features a sun-filled south-facing eat-in kitchen with access to the deck and a warm, inviting living/dining area centered around a wood-burning fireplace. The spacious primary suite includes an ensuite, while two additional bedrooms, two bathrooms, a mudroom and laundry area complete the main floor. A separate entrance leads to the loft, offering a versatile retreat perfect for a home office, studio or creative getaway. The lower level provides exceptional space, including a fourth bedroom, wall to wall storage closets and a sprawling family room with enough room for a games area, workout space and movie nights! Equestrian enthusiasts will be delighted by the property's facilities: three fenced paddocks, a sand ring and a two-stall barn with tack room. Whether you are seeking a serene country lifestyle or horse lover's dream property, this estate truly has it all. (id:19720)
Coldwell Banker First Ottawa Realty
409 Beatrice Drive
Ottawa, Ontario
NEW PRICE! This beautiful home is now listed at $1,067,000. Spacious 4-Bedroom + Loft Home in the Heart of Barrhaven. Nestled in one of Ottawa's most sought-after neighbourhoods, this home offers an impressive 3,412 sqft (MPAC) of meticulously crafted living space. This stunning SW-FACING home is flooded with natural light, with an abundance of LARGE WINDOWS throughout. The main floor is an entertainer's dream, featuring a GRAND STAIRCASE, an expansive TWO-STOREY living room, as well as a formal dining room! The open-concept design flows effortlessly into the spacious great room and open breakfast area, perfect for casual entertaining and day-to-day living. The bright kitchen offers a huge WALK-IN-PANTRY and generous counter space. The main floor also includes a dedicated OFFICE/FLEXROOM, ideal for remote work, or even a fifth bedroom. For moments of peace and relaxation, the SUNROOM provides a tranquil retreat, allowing you to enjoy the beauty of the outdoors year-round. Upstairs, take advantage of a versatile LOFT overlooking the foyer and living room, perfect for a media room, play area, or library. The massive PRIMARY SUITE is a true sanctuary, boasting a spa-like 5-PIECE ENSUITE and two expansive walk-in closets for ultimate convenience and luxury. Three additional generously sized bedrooms provide ample space for family or guests. The basement offers an additional 1,500 sqft of potential, complete with a workout area, storage space, and multiple large windows. Ideally located within WALKING DISTANCE to top-rated schools, parks, and transit and just minutes drive from major retail hubs including Strandherd Crossing (4 mins), Riocan Plaza (5 mins), and Costco (11 mins). DONT MISS THIS RARE OPPORTUNITY to own a home that combines modern luxury, expansive space, and an unbeatable location. Discover 409 Beatrice Drive where sophistication and convenience meet. Move-in Ready! (id:19720)
Right At Home Realty
904 Nettleship Court
Ottawa, Ontario
Nestled on the prestigious Kanata Estate! This Cardel custom-built luxury beauty sits on an exclusive private street, boasts about 4000 sqft living space with 4+1 spacious bdrms & 4 baths, all wrapped up in an irresistible package. Step in and be greeted by the rich solid HW flooring that flows seamlessly throughout. The grand HW staircase is a statement piece, the living room is an absolute showstopper with its soaring cathedral ceiling and massive two-story south facing windows that flood the space with natural light, cozy up by the tall gas fireplace. The modern kitchen features SS appliances, expensive granite counters and a huge island that adds a touch of elegance. The butler's pantry is perfect for storing gourmet goodies. Other features: the main floor office/den, over-sized garage and large mudroom off the garage with walk in closet; it is also equipped with smart wiring home automation and an audio system. The primary suite is truly a retreat, boasting two walk-in closets, the ensuite complete with dual vanities, a custom glass shower, and a deep soaking tub. The fully finished lower level is an entertainer's dream, featuring high-end laminate flooring, a full bathroom, a charming bedroom with stylish barn doors, a spacious recreation room ideal for family fun, and even a dedicated gym or hobby room. The location is unbeatable! Walk your kids to the highly-rated St. Gabriel Elementary and All Saints HS, within a top-tier school district!!! Shopping, recreation, and even high-tech employment opportunities are all conveniently close by. Just steps away from the serene walking trails Beaver Pond. Get ready to enjoy this perfect blend of luxury, convenience and tranquility in Kanata Lakes. (id:19720)
Royal LePage Integrity Realty
216 - 65 Denzil Doyle Court
Ottawa, Ontario
Exciting opportunity to own your own commercial condominium unit in the heart of Kanata. These condos are well suited for a wide range of businesses with warehouse, light manufacturing and assembly, retail/service businesses and office uses combining to create a vibrant entrepreneurial community. Situated in one of the region's fastest growing neighbourhoods, the Denzil Doyle condos offer a true Work, Live, Play opportunity. Flexible zoning of business park industrial (IP4) allows for a wide range of uses. Superior location, minutes from Highway 417 and surrounded by residential homes in Glen Cairn and Bridlewood. At ~1,350 SF per unit, with ample on-site parking, these ideally sized condominiums won't last long. Unit 216 offers nicely carpeted professional space, featuring 2 large, closed offices as well as 2 enclosed storage areas and a large open concept area. Note: There are 40 units available in all combinations of up/down and side to side or even front to back. If you require more space than what is available in this listing, please reach out to discuss your requirement. **Pictures with listing may not be unit specific. (id:19720)
Exp Realty
4 - 1011 Prince Of Wales Drive
Ottawa, Ontario
Tucked into one of Ottawa's most cherished natural settings, this unique and rarely offered home backs directly onto NCC forest with a private path leading to the shores of the Rideau Canal. Uncomplicated kayaking access! Offering peaceful, nature-filled living just moments from the city's top amenities, this is a truly special opportunity. Step inside to a bright and welcoming living room with 11 foot ceilings, brick wood fireplace and oversized windows framing breathtaking views of the forest beyond. From here, walk out onto the expansive 200+ square foot balcony(balconies renovated 2025) with natural gas hookup, your private perch to unwind, sip your morning coffee, or simply take in the beauty of the surrounding landscape. The thoughtfully designed kitchen features a charming bay window, abundant cabinetry for storage, a convenient washer/dryer, and a pass-through that opens to the dining room..perfect for easy entertaining and family connection. The upper level offers three generously sized bedrooms, including a serene primary retreat with a walk-in closet, ensuite bath, and its own private balcony overlooking the trees. The finished walk-out basement recroom has a gas fireplace, large windows and opens directly to your backyard and forest, offering endless moments of peace, play, or quiet reflection. Enjoy the rare convenience of an inside-entry garage, a 2023 heat pump, and an unmatched location near the Experimental Farm, Arboretum, the New Civic Hospital, Little Italy, Dows Lake, and the Glebe. Whether you're strolling along the Canal or watching the seasons change from your own windows, this home offers a lifestyle of beauty, privacy, and ease. Don't miss this one-of-a-kind home where city living meets woodland serenity. Roof (2024) (id:19720)
Royal LePage Team Realty
201+202 - 65 Denzil Doyle Court
Ottawa, Ontario
High-quality, modern office finishes featuring open concept buildout with meeting space. Exciting opportunity to own your own commercial condominium unit in the heart of Kanata. Situated in one of the region's fastest growing neighbourhoods, the Denzil Doyle condos offer a true Work, Live, Play opportunity. Flexible zoning of business park industrial (IP4) allows for a wide range of uses. Superior location, minutes from Highway 417 and surrounded by residential homes in Glen Cairn and Bridlewood. This double unit combines for 2700sf of contiguous office space with ample on-site parking. Units 201-202 are available for immediate occupancy. Come join this incredible entrepreneurial community in Kanata. *Note: There are 35 units available in all combinations of up/down and side to side or even front to back. If you require more space than what is available in this listing, please reach out to discuss your requirement. (id:19720)
Exp Realty
378-380 Booth Street
Ottawa, Ontario
This is a great opportunity for entrepreneurs that want to make a savvy investment and have a comfortable space to live, work, make a rental income in. It consists of three spaces - large ground floor unit with commercial and residential zoning (perfect for an art studio, hair salon, any aesthetic services, lawyer, realtor, home-run business), upstairs are two 1-bed apartments (currently occupied by family/friends, should rent for around $2,000 each) Back parking lot is 20'x50' and fits 6 vehicles. This could also work well as a multigenerational home or perfect for two business partners that each want their own space to live in and run their business downstairs. Great location in West Centretown! Close to Chinatown, Little Italy, Lebreton Flats, public transit. (id:19720)
Engel & Volkers Ottawa
1273 Usborne Street
Mcnab/braeside, Ontario
Set back off the road nestled amongst the beautiful maple trees this lovely 3 bedroom high ranch is ready for you to move into. It has been a one family home since built in 1977 and is situated on 2 acres. Walk out basement into the garage is very handy. Basement is not finished but some drywalling has been done ,however it does have high ceilings. (id:19720)
Coldwell Banker Sarazen Realty
3 - 20 Kempster Avenue
Ottawa, Ontario
Welcome to your sanctuary of serenity and adventure where the beauty of nature, the rhythm of the seasons, and the essence of organic living come together in perfect harmony. Nestled on the shores of the Ottawa River in one of the most sought-after and best-kept secret neighbourhoods of Britannia, this rarely available, exceptional condo townhome offers a year-round quality of life like no other. Tucked away on a quiet, tree-lined street just seconds from the water and minutes from the beach, this home blends sustainable living, outdoor adventure, and tranquil privacy offering the ideal balance between peaceful retreat and an active lifestyle. Inside, an open floor plan welcomes you with warm natural finishes and expansive windows, framing sweeping waterfront views. Inviting gathering spaces designed for year-round comfort and style adapt to most any lifestyle. Upstairs features an expansive primary retreat where water views and sunsets never get old. Stay closely connected to nature with three patio sliders that open onto two spacious decks and a private balcony, seamlessly blending an indoor-outdoor living experience. Downstairs, the cozy lower level invites you to curl up for movie nights or unwind with a good book in a quiet retreat. Two fireplaces add a gentle warmth and inviting atmosphere throughout the seasons, while thoughtful storage spaces keep all your outdoor gear neatly tucked away and ready for your next adventure. Greet the sunrise in summer as you canoe across crystal-clear waters, or unwind with yoga on the sand at sunset. In winter, snowshoe or cross-country ski along peaceful, forested trails. Spring flowers and fall foliage create a stunning backdrop, inspiring creatives and daydreamers alike. Whether you're strolling or cycling along the scenic Ottawa River Pathway, every day offers a new opportunity to connect with nature in a meaningful way. More than a home, it's a way of life. *Pets Allowed* (id:19720)
Real Broker Ontario Ltd.
4688 Avonmore Road
South Stormont, Ontario
Welcome to 4688 Avonmore Rd . Escape to the country with this inviting Private 3+2 bedroom country chic bungalow nestled on 5.7 acres of landscaped, serene countryside with mature hardwoods in the forest and apple and cherry trees. Thoughtfully laid out for comfortable daily living and entertaining, with ample space for family, guests, and hobbies. As you enter the home, you are welcomed by an Open-concept Kitchen, living room, and dining room with vaulted ceilings. A bright sunroom with skylights that opens up to the large 30x15 deck, updated in 2023. Beautiful live-edge countertops, hardwood flooring add to the charm. Perfect for effortless daily living and entertaining. Large master bedroom with a full ensuite bathroom and walk-in closet. Two additional main-floor bedrooms and a full bath on the opposite side of the home. Make your way downstairs to a fully developed basement with a Large family room, full bathroom, laundry room, and two more bedrooms. Bonus Wine cellar for enthusiasts and a custom library. Landscaped backyard transitioning to wooded forest, offering privacy and natural beauty. Cozy firepit area and outdoor entertaining spaces. Detached 22' x 24' heated, insulated garage/workshop with generator hook-up, perfect for year-round projects. Two additional detached garages: each 20' x 10' with power (one roughed-in for water), providing versatile storage and workshop space. One hour commute to Montreal and Ottawa, direct access to highway 401. 5 minutes to St Lawrence Seaway, recreation trails, snowmobiling, hunting, and convenience amenities. Do not miss out. This home is truly unlike any other (id:19720)
RE/MAX Delta Realty
1201 Chapman Mills Drive
Ottawa, Ontario
A modern 2-bedroom condo terrace with a large balcony is located in Harmony Barrhaven. Nearby amenities include shopping, transit, parks, and many more. Featuring a spacious living space with 9 ft ceilings, engineered laminate flooring, large windows and lots of natural light. Stainless steel appliances and a large island complete the kitchen. In-suite laundry with LG washer and dryer. A spacious balcony overlooks the spacious green field of the brand new French High School, which is perfect for patio bistro furniture. There is one parking spot within steps of the front door. Schedule your showing today (id:19720)
Home Run Realty Inc.
8 Chisholm Court
Ottawa, Ontario
** OPEN HOUSE Sunday October 5 from 2-4PM** Welcome to 8 Chisholm, a beautifully updated and move-in ready 4-bedroom, 3-bathroom end-unit townhome on a desirable corner lot in the heart of Beaverbrook, Kanata. This bright and spacious home offers a thoughtfully designed layout with modern updates throughout. The main floor features a wide foyer that flows into a beautifully renovated kitchen with melamine countertops, sleek cabinetry, and abundant natural light. The open-concept dining and living areas are ideal for entertaining guests or enjoying quiet family time, enhanced by brand-new luxury vinyl flooring (2025), fresh paint (2025), updated pot lights (2025), and a stylishly updated powder bath. Upstairs, the primary suite boasts a walk-in closet and private 3-piece ensuite. Three additional generously sized bedrooms each with their own closet space and a shared updated full bathroom, providing both comfort and convenience for the whole family. The finished lower level extends the living space with a large recreation room, laundry, and plenty of storage. Step outside into your backyard oasis with no direct rear neighbours, offering green space and privacy. Whether hosting summer BBQs, watching kids play in the yard, or simply relaxing in the sun, this outdoor space is perfect for every lifestyle. Situated in the sought-after Beaverbrook/Kanata North area, youll enjoy access to countless parks, trails, and the Trans Canada Trail, ideal for biking, hiking, and dog walking. Conveniently close to Kanata Centrum and Hazeldean Mall, with shops, restaurants, cinemas, and groceries just minutes away. With its move-in ready condition, stylish updates, and prime location, 8 Chisholm is the perfect place to call home. (id:19720)
Royal LePage Team Realty Hammer & Assoc.
543 Besserer Street
Ottawa, Ontario
Fall in love with this large and elegant end-unit 3-bedroom, 4-bathroom rowhouse in the heart of Sandy Hill where the magic of old-world charm meets downtown ease. Nestled on a tree-lined street and lovingly maintained, this home welcomes you with main-floor soaring ceilings, hardwood floors, and vintage French doors and bathrooms and lighting details that make you want to stay and take it all in. The warm glow of a wood-burning fireplace, a formal dining room for memorable evenings, and a spacious updated sun filled kitchen opening to a private deck create an irresistible blend of comfort and character on the main floor. Upstairs, a cozy family room with an exposed red brick feature wall plus a wall full of books offers space to relax or work. The serene primary suite features a walk-in closet and a spa-like skylighted ensuite with 3 separate tub, shower and makeup vanity rooms. On the top floor, two more large bedrooms including one perfect as a sunlit office or creative studio with its own deck to offer charm which makes working from home feel like a luxury. Walk to the Rideau River paths, ByWard Market, uOttawa, cafés and bakeries, Parliament Hill, Global Affairs and Strathcona Park. This is more than a home, its part of the Sandy Hills story and a space with culture that draws you in and makes you want to discover every corner. Come see what makes it so special! Association fee for snow removal in laneway (i.e. Lane Way- Right of Way Agreement). Parking at rear plus on-street. 24 hour irrevocable on all offers Form 244. Washer and Dryer currently in the basement but are also set up for the primary bedroom. Please note that some images are virtually staged to help illustrate potential layouts. Please refer to the accompanying unstaged photos for the actual condition. (id:19720)
Coldwell Banker First Ottawa Realty
879 Percival Crescent
Ottawa, Ontario
Modern, MULTIGENERATIONAL, versatile - this exceptional home in the heart of Mahogany offers 5+1 bedrooms, 5 full bathrooms, and over 3,950 sf of thoughtfully designed living space on one of the community's quietest, most desirable streets. The main floor features 9 ft ceilings, hardwood flooring, hardwood stairs to the second level, and a built-in speaker system. The designer kitchen includes quartz countertops, a 9 ft island/breakfast bar with seating for six, an abundance of shaker-style cabinetry, and opens to a spacious family room with a stunning floor-to-ceiling tiled gas fireplace. An elegant living room and formal dining area offer plenty of space for entertaining. A soundproof main-floor bedroom with a closet (currently used as an office) sits next to a full 4-piece bathroom, ideal for family members with mobility needs. Upstairs, hardwood continues through the hallway. The primary suite features large his and her walk-in closets and a spa-like 5-piece ensuite with an extra-long quartz double vanity, oversized glass shower, and freestanding tub. A second bedroom includes its own 4-piece ensuite, while two additional bedrooms share a 4-piece Jack and Jill bathroom. A generous laundry room with a sink adds everyday function and convenience. The finished, soundproof basement offers a spacious rec room, bedroom with egress window and closet, a 3-piece bathroom, gym area, and utility/storage space. Speaker wires are in place in the ceiling for a future sound system. The fully fenced backyard features a deck, tiled patio with gazebo, garden boxes, and green space for play. A widened tiled driveway and welcoming front porch complete this impressive home. Close to parks, recreation, and all the amenities the historic village of Manotick has to offer. Enjoy charming local shops, cafés, restaurants, and scenic river views just minutes from your doorstep. This thoughtfully designed multigenerational home offers the space, comfort, and flexibility your family needs. (id:19720)
Royal LePage Team Realty
590 Anchor Circle
Ottawa, Ontario
Be the first to live in a BRAND NEW single home in the sought after Mahogany Community.This 2023 REDWOOD Model is set on a premium pie shaped lot(75k).One of the LARGEST LOTS with NO REAR NEIGHBOURS backing onto Parkland.The covered porch & ceramic tiled foyer invite you to an OPEN CONCEPT, functional,well lit home,w/9' ceilings on both floors.The Main floor offers you a living/dining room leading to a butler servery & walk-in pantry off the modern kitchen with quartz counters & island separating the breakfast nook & Great room complete w/fireplace.This spacious 3540 sq ft,4 bedroom+den/bedroom on the main floor includes 4 full bathrooms all with upgraded finishes(110k in total).Steps from the River,walking/bike trails leading you to the charming village of Manotick.The floor plan checks all the boxes including the ones you didn't know you wanted-like a walk in linen closet beside a huge laundry area. All upstairs bedrooms w/walk in closets. Measurements provided as per builder's floor plans.Don't wait for new construction! (id:19720)
Royal LePage Team Realty
747 Kenny Gordon Avenue W
Ottawa, Ontario
At this NEW REDUCED PRICE OF $959,000, this home offers great value with over $40,000 in builder upgrades and extras. The home is ready for immediate occupancy and SOME interior photos of a similar model are provided and noted as such. The exterior photos are of the subject property , laneway is now paved and sod is soon to be installed, given the extremely hot and dry summer conditions are over. This is a lovely, open concept floor plan with carefully chosen Designer selected finishes and comes complete 3 Kitchen Appliances and a full Tarion Warranty and Pre-Delivery inspection. Garage offers extra handyman workshop or storage space (10' x 8' ) near the inside entry, convenient to the mudroom. The Kitchen has upgraded cabinetry, quartz countertops, walk-in pantry, pot lights, and a large island with bar-style seating. 12' vaulted ceilings and a gas fireplace invites you into the cozy main floor family or great room. The main floor "flex" room also offers options to serve as a home office or other function to meet your family's needs. Upstairs, the Primary Br overlooking the rear yard has separate his and hers walk in closets, spacious ensuite featuring a large glass shower enclosure with a built in bench plus dual sinks. In addition to the spacious, open loft, there are 3 secondary bedrooms plus a separate laundry room. The builder also has developed the basement stairs to the lower level which has a 3 pce rough in for a future bath. Current taxes are noted as zero as the property is subject to reassessment. Offers are to be communicated during regular business hours, if possible with a minimum 24 hour irrevocable. HST is applicable and included in the purchase price. **EXTRAS** Ugrades include 12' vaulted ceiling in Great Room , kitchen cabinetry with quartz countertops, pot lights, brand new LG kitchen appliances, upgraded hardwood flooring on the main floor as well as developed basement stairs to the lower level offering 3 pce. rough in (id:19720)
Teresa Barbara Steenbakkers
29 Kettleby Street
Ottawa, Ontario
Beautifully Updated End Unit in the Heart of Beaverbrook! This charming and tastefully updated end-unit townhome offers newly paint and refinished hardwood floors on the main level. The bright eat-in kitchen features stainless steel appliances, while the open-concept living and dining area is warmed by a gas fireplace and enhanced with elegant transom windows. Upstairs, a versatile loft provides the perfect space for a home office, yoga area, or potential third bedroom. The spacious primary bedroom boasts a cheater ensuite with a Roman tub and separate shower, complemented by a generous second bedroom. The fully finished basement expands your living space with a 3-piece bath, luxury vinyl flooring, and a large window for natural light. Step outside to your private fenced yard, complete with an Artisan gazebo, ideal for morning coffee or evening gatherings. Located within walking distance to top-rated schools, shops, parks, and transit, this home is perfect for a growing family. Furnace 2025. Roof 2015. No conveyance of any signed offers prior to 6:00 PM (EDT) October 8, 2025, as per Sellers written direction (Form 244). Seller reserves the right to consider a pre-emptive offer. (id:19720)
Royal LePage Integrity Realty
343 Eckerson Avenue
Ottawa, Ontario
No carpet. Welcome to 343 Eckerson Avenue, a beautifully maintained, spacious family home in the heart of Stittsville. This 4-bedroom, 4-bathroom detached property is ideally located on a quiet, low-traffic street across from a peaceful wooded area, offering both privacy and tranquility. The main level features a bright and airy foyer, a formal living room, and a versatile denideal for a home office or study. The separate dining room is highlighted by a large window that fills the space with natural light.The open-concept kitchen is the hub of the home, stainless steel appliances including a gas stove and ample cabinetry. The adjacent family room offers a cozy atmosphere with a gas fireplace, pot lighting, and direct access to the backyard through an oversized patio door. Enjoy outdoor living on the wooden deck and gazebo in the fully fenced backyardperfect for relaxing or entertaining, especially when the surrounding trees are in full bloom. Upstairs, you'll find generously sized bedrooms and wide hallways that add to the open feel. The spacious primary suite includes a walk-in closet and a 4-piece ensuite with a soaker tub under a large corner window, and a separate shower. One of the secondary bedrooms features vaulted ceilings and its own walk-in closet with a window. The basement offers a full bathroom finish and excellent potential for additional living space, a home gym, or recreation area, along with plenty of room for storage. This home is conveniently located near top-rated schools, parks, and shopping, with easy access to the Recreation Complex, Stittsville Main Street, and local amenities. Dont miss your opportunity to own this spacious and well-appointed home in one of Stittsvilles most desirable neighbourhoods! OPEN HOUSE October 5th 2-4pm (id:19720)
Home Run Realty Inc.
E - 1033 Cummings Avenue
Ottawa, Ontario
Welcome to this 2 bedroom, 1bath condo situated in a quiet neighbourhood. The living / dining area is spacious and bright and leads to a lovely private back yard. The primary bedroom has a walk in closet and a cheater door that leads to the bathroom. The kitchen is very functional and has updated stainless steel Refrigerator and stove.Upgrades. Upgrades include windows 2017 and roof 2021. Property is conveniently located near shopping, recreation and public transit. (id:19720)
Right At Home Realty
101 - 1637 Bank Street
Ottawa, Ontario
Great opportunity for businesses seeking an ideal RETAIL location with high traffic exposure! Retail/Office building available for lease on Bank Street, boasting Arterial Mainstreet (AM) zoning. Impressive approx. 4226 sqft. space is offered in a pristine "base building" condition, featuring raw concrete floors and ceilings, ready for you to customize and finish according to their needs. The building includes an accessible elevator, and large windows that flood the interior with natural light. Additionally, there are private washrooms and on-site parking available. The location offers fantastic visibility and high traffic exposure, making it a perfect fit for businesses such as law firms, accounting firms, medical or any service-based businesses looking to benefit from the lively Bank Street environment. Don't miss out on this incredible opportunity to establish your business in a prime location. Asking Retail $28 + additional rent + HST. Additional rent is approx. $15 per sqft. Retail is 101 (id:19720)
Right At Home Realty
109 Donald Street
Ottawa, Ontario
WOW- opportunities like this don't come around often! Welcome to 109 Donald, perfectly located on the west side of Overbrook, steps away from the Rideau River, Riverain Park, the Rideau Sports Club, and everyday essential amenities along McArthur Ave and Montreal Rd. Commuting is effortless with quick access to downtown, the Vanier Parkway/417, and the Adawe Crossing bridge, bringing you to Sandy Hill by bike or foot in minutes. Inside, this raised main-floor apartment is bright, charming, and well-maintained. The open-concept living/dining space features large south-facing windows, light hardwood floors, and neutral tones for a warm, inviting feel. The oversized eat-in kitchen is a standout - complete with genuine stone countertops, extended-height cabinetry, stainless steel appliances, pot lighting, backsplash, undermount sink, and a large west-facing window. Perfect for your inner chef (or your UberEats habit, no judgement here!). Both bedrooms are generous in size, easily fitting a queen, work-from-home space or more, plus a four-piece bath and in-unit storage. This pet-friendly building features shared backyard space, on-site laundry (not coin-operated), and additional storage space. Rent INCLUDES: central heat and air, water, driveway parking immediately in front of the unit. Snow removal and sidewalk shovelling are also included. Tenants are responsible for hydro and hot water tank rental (estimates on hand). Available immediately or November 1st. Rental application, first/last's rent upon signing and tenants' insurance upon move-in is required. Units like this never last long - get in touch with me today to make this one yours! Interior photos coming Oct 2nd. (id:19720)
Right At Home Realty
637 County Road 9 Road
Alfred And Plantagenet, Ontario
Welcome to this beautifully renovated 3-bedroom, 4-bathroom home in a warm, family-oriented small town, just minutes from schools, parks, and all the charm of country living. Designed with family in mind, the home features a spacious master bedroom with walk-in closet and en-suite, a modern kitchen with quartz countertops and butlers pantry, and custom maple hardwood flooring throughout. The main-floor in-law suite with private entrance offers endless opportunities perfect for extended family, a guest retreat, or even a home based business. This move-in-ready home has been fully updated so you can simply settle in and enjoy. Upgrades include: metal roof (2025), new windows (2025), doors (2025), and decks (2025), four beautifully renovated bathrooms (2025), updated kitchen and butlers pantry (2025), electrical ESA certification (2025), central A/C (2023), hot water on demand (2023), and a furnace (2015) serviced and inspected in (2025). With city water and sewer, every detail has been taken care of making this the perfect home for todays modern family. The sellers are motivated, and the opportunities here are endless, don't miss your chance to make this home yours! (id:19720)
RE/MAX Delta Realty
204 - 475 Laurier Avenue W
Ottawa, Ontario
Ideal for professionals or couples! This well-laid-out one-bedroom condo features a spacious living/dining area, private balcony, full 4-piece bath, in-suite storage, and a practical kitchen with plenty of cabinetry. Located in a clean, smoke-free, and professionally managed high-rise, its the perfect place to relax at the end of the day. Commuting is easy with transit, cycling, and walking options right at your doorstep. Parks, shops, restaurants, Food Basics grocery store, and downtown amenities are all close by. Monthly rent includes snow removal, building maintenance, and on-site management, offering a simple, worry-free lifestyle. Building amenities include an intercom system, laundry facilities with smart connectivity, and secure bike storage. Don't miss out book your viewing today! (id:19720)
Exp Realty
165 Saltspring Private
Ottawa, Ontario
Welcome to Saltspring Private in the heart of Bridlewood. Nestled on a quiet, cul-de-sac across from a park and soccer field, this home blends functionality, comfort, and a family-friendly setting. With quick access to Old Richmond Road and nearby schools, shops, and amenities, the location is both convenient and inviting. The grand foyer, with its tile flooring and semi-spiral staircase, sets a welcoming tone and leads into the open-concept main floor. Here, you'll find a dining room, a living room with a gas fireplace, and a versatile flex space. The kitchen offers stainless steel appliances, plenty of cupboard and counter space, a breakfast bar, and a walk-in pantry. Sliding doors extend the living area to a spacious deck with gazebo - ideal for family meals or relaxing outdoors. A powder room and access to the double garage complete this level. Upstairs, a large landing connects to four comfortable bedrooms. The primary suite features double doors, a walk-in closet, and a bright ensuite with double sinks, a soaker tub, and separate shower. A second bedroom also includes a walk-in closet, and a full bathroom serves the other rooms. The fully finished lower level adds impressive living space, including a dedicated home theater room wired for surround sound, also boasting a stunning stone accent wall with electric fireplace and large hanging doors for privacy. The lower level also has a gym/flex room with double pocket doors, large windows, pot lights throughout, and a laundry area with storage. Outside, enjoy a fully fenced backyard with a large deck and stairs leading to the green space - perfect for play, gardening, or entertaining. This move-in ready home offers a thoughtful layout, flexible living spaces, and a great location - an excellent choice for families looking to settle into Bridlewood. (id:19720)
Royal LePage Integrity Realty
34 Plank Street
Ottawa, Ontario
This beautifully maintained Urbandale Discovery model townhome features hardwood flooring throughout the open-concept living and dining areas, with upgraded tile in the entryway and kitchen. The kitchen is equipped with quartz countertops, a breakfast bar, a modern hood fan, and stainless steel appliances. The second level offers a spacious primary bedroom with a 4-piece ensuite, walk-in shower, and walk-in closet. Two additional well-sized bedrooms provide large windows and plenty of natural light. A convenient second-floor laundry room completes the upper level. The finished lower-level rec room offers extra living space, perfect for relaxing or entertaining. Additional features include a garage door opener and installed window curtains. Located close to shopping, parks, schools, restaurants, and public transit. No pets or smoking permitted. Photos are from a previous listing, and one of them is virtually staged. (id:19720)
Right At Home Realty
7890 Iveson Drive
Ottawa, Ontario
THIS IS YOUR CHANCE to secure a large, beautiful lot with almost THREE ACRES of land. A rare opportunity to create a truly unique and personalized dream home. With careful planning and execution, one could turn this blank slate into a private sanctuary that offers both comfort and luxury. (id:19720)
RE/MAX Delta Realty Team
7910 Iveson Drive
Ottawa, Ontario
THIS IS YOUR CHANCE to secure a large, beautiful corner lot with almost THREE ACRES of land. A rare opportunity to create a truly unique and personalized dream home. With careful planning and execution, one could turn this blank slate into a private sanctuary that offers both comfort and luxury. (id:19720)
RE/MAX Delta Realty Team
706 Smyth Road
Ottawa, Ontario
Modern Bungalow Upper Unit Steps to CHEO & General Hospital Prime location close to Downtown, this bright 3-bed, 1-bath upper unit features a stylish kitchen, tiled and engineered hardwood floors, crown molding, decorative fireplace, and modern finishes. Enjoy access to the front yard, with the backyard potentially available for shared use depending on agreement with the landlord and basement tenant. Two parking spots are included for the upper unit, while the interlocked parking area is reserved exclusively for the basement unit.Basement in-law suite is rented to a family member. This is a non-conforming dwelling/upper floor. Fully or partially furnished options available at extra cost, inquire within.Utilities and services are included, with the landlord covering gas, hydro, water, lawn care, and snow removal. Until a separate washer and dryer are installed for the exclusive use of the upper unit, tenants may, on a temporary basis, share the laundry facilities with the basement tenant, subject to reasonable consent. The landlord will, at their own cost and expense, install a dedicated washer and dryer for the upper unit no later than December 1, 2025.Minimum 1-year lease. First and last months rent required along with photo ID, proof of income, rental application, and credit score. No indoor smoking, pets ideally not preferred. Perfect for professionals working at CHEO or the General Hospital. (id:19720)
RE/MAX Delta Realty Team
4220 Kelly Farm Drive
Ottawa, Ontario
ENERGY STAR HOME! RARE FIND - 49ft WIDE lot - only a neighbor on one side!. This SEMI-DETACHED home faces EAST, has 3 bedrooms, 2.5 bathrooms (incl HUGE Primary Ensuite) and a finished basement. This home is cared for and is in pristine condition. TWO CAR WIDE PARKING driveway PLUS the garage. The backyard is fully fenced w/Interlock patio and plenty of grass to enjoy! Main floor is great to live in and entertain company. Hardwood flooring and tiling on the main floor, Upstairs has carpet, Laminate in the basement (great for workout or dance studio). Basement w/REC RM, ROUGH-IN for a 3pc bathroom, PLUS Laundry rm can be made smaller to create an office... Lots of potential! UPGRADES in Kitchen, bathroom and more. Central Vac system, Central AC, and all 5 appliances are included. Do you have children? VIMY RIDGE PUBLIC SCHOOL is across the street - Kindergarten to Grade 8! Easy access to shopping plaza, parks, schools and more. Great family area or for any lifestyle... this home and area has what you need.... WELCOME HOME! (id:19720)
RE/MAX Hallmark Realty Group
235 Thistledown Court
Ottawa, Ontario
Welcome to this charming **end-unit townhome in the heart of Barrhaven**the perfect opportunity for first-time buyers or downsizers! Immaculately maintained and move-in ready, this 3-bedroom, 2-bath beauty features neutral tones & vinyl flooring throughout- no carpet! Bright, sun-filled spaces flow through the main floor, creating a warm and inviting atmosphere. The living and dining area overlook the *private, fenced backyard with patio stone and low-maintenance gardens*, ideal for relaxing or entertaining outdoors. Upstairs, you'll find 3 spacious bedrooms and a beautifully updated full bath.The finished lower level offers incredible versatility with a large bonus room that can be a family room, playroom, or even a non-conforming 4th bedroom. A second full, updated bath completes this level, adding comfort and convenience.Situated on a quiet crescent with a park right beside -perfect for young families or grandparentsand just minutes to shopping, schools, and public transit. This townhome checks all the boxes for comfort, style, and location! Ready for you to Move right in! (id:19720)
Right At Home Realty
6345 Mattice Avenue N
Ottawa, Ontario
Welcome to 6345 Mattice Ave a true gem in the heart of Orleans! Tucked away on a quiet, family-friendly street, this home is surrounded by everything your family needs: schools, daycare, shopping, parks, and trails are all just steps away. A community where kids can ride bikes, neighbors stop for a chat, and families truly feel at home. The home offers 3+1 very large bedrooms and 3 fully renovated bathrooms, giving everyone in the family plenty of room to grow. Upstairs bathrooms shine with quartz and granite countertops, while the primary ensuite pampers you with heated floors a cozy luxury for chilly mornings. The main floor features a bright open-concept layout including the living and dining areas that flow into a modern, renovated kitchen (2021) with two-tone cabinetry, quartz countertops, and high-end stainless steel appliances perfect for family meals and entertaining. Separate from the kitchen, the warm family room with a wood-burning fireplace provides a cozy retreat and leads directly to the huge private backyard perfect for summer BBQs, playtime, gardening, or simply relaxing in your own outdoor oasis. The fully finished basement is enormous, offering flexible space for a playroom, media room, or home office, plus lots of storage in addition to the basement bedroom, keeping your home organized and versatile for all your needs. Updates: Freshly painted August 2025, furnace (2013), A/C (2018), roof (2016), garage door (2014), and windows (2020) in the bedrooms, dining room, and basement, New flooring Basement (2023), New patio back fence (2025), dual side entry doors (2020). This is the kind of space where family memories are made and cherished for years to come. Warm, inviting, and full of modern touches, this home offers space, comfort, and community all in one package. 6345 Mattice Ave. isn't just a house its a place to grow, play, and create a lifetime of family memories. (id:19720)
Royal LePage Performance Realty
338 Liard Street
Ottawa, Ontario
Welcome to one of Stittsville's great family neighbourhoods! This beautifully maintained home offers a spacious and versatile layout perfect for modern living. The inviting foyer opens to a large living/dining room combination, currently enjoyed as a double living room, featuring a natural gas fireplace and a bright bay window with sitting ledge. The expansive eat-in kitchen boasts granite countertops, ample cabinetry, and a second bay window overlooking the stunning backyard and pool. A cozy family room (currently used as a dining room) includes a wood-burning fireplace, while a convenient main floor laundry/mudroom with custom built-in cabinetry provides access to the two-car garage. A convenient powder room completes the main level. Upstairs, the circular staircase leads to a generous primary suite with a full wall of closet space, two large windows, and a private ensuite with makeup vanity, soaker tub, shower, and linen closet. Two additional good-sized bedrooms, another full bath, and an extra linen closet provide plenty of storage and comfort for the whole family. The exterior is equally impressive with extensive landscaping, an interlock walkway and driveway, and a fully fenced backyard (wrought iron) showcasing a spectacular 41 x 20 pool with slide and diving board, pool shed, new decking, and irrigation system. Upgraded insulation adds energy efficiency to this well-cared-for property. This home is a true gem in a sought-after family-friendly communityperfect for entertaining and everyday living. Available Immediately! 24 hours irrevocable on all offers. Recent Updates - Roof (2022), Furnace (2014) serviced annually with one year remaining on P&L Warranty, A/C (2022), entire home painted 2025, triple glazed windows (2023) new blinds (2024), Insulation removed and new insulation installed to R50 (2023) (id:19720)
Coldwell Banker First Ottawa Realty
170 Escarpment Crescent
Ottawa, Ontario
Rarely offered in Richardson Ridge of Kanata Lakes, this exceptional home sits on an over 130 ft deep lot fronting Devonian Park and backing onto protected conservation land, ensuring no rear neighbors and unmatched privacy. Located in one of Kanatas top-rated school districts (Earl of March Secondary, WEJ, and Kanata Highlands Elementary) it offers an incredible setting for families. The home features 9-foot ceilings on both the main and second levels and oversized windows throughout, flooding every room with natural light and framing beautiful park and treed views. The main floor showcases an open-concept layout perfect for modern living, including a bright dining area and a family room with a cozy gas fireplace. The expansive kitchen boasts a 42-inch refrigerator, generous walk-in pantry, Quartez countertop, waterfall island and abundant counter space, making it ideal for entertaining or everyday family meals. Upstairs offers four large bedrooms, including a serene primary suite with walk-in closet and spa-like ensuite, plus three additional spacious bedrooms, a stylish main bath with double vanities, and a convenient laundry room. The unfinished basement with rough-in plumbing provides endless potential for a recreation room, gym, guest suite, or home theatre.With its rare lot, private setting, functional layout, and proximity to parks, trails, shopping, and top schools, this home is an extraordinary opportunity in sought-after Richardson Ridge. (id:19720)
Home Run Realty Inc.
1 - 2584 County Road 29 Highway
Mississippi Mills, Ontario
Rare Opportunity: spacious recently renovated two-bedroom apartment located in Pakenham, includes one 3 pc bathroom, living room, and dining room, with parking, pot lights, and easy to clean floors, on County Road 29 and Jeanie Street. You can't get a better location, 6 minutes to Hwy 17, 14 minutes to Arnprior, 25 minutes to Kanata. (id:19720)
Xlr8 Realty Group Inc.
17 - 73 Clarkson Crescent
Ottawa, Ontario
A rare opportunity in Katimavik! This 4-bedroom, 2-bathroom condo townhome offers style, space, and convenience. The main floor features an open-concept living/dining area with a cozy gas fireplace and birch laminate flooring throughout. The bright eat-in kitchen provides ample cabinetry and direct access to a private rear patio with no rear neighbours perfect for relaxing or entertaining.Upstairs, enjoy a spacious primary bedroom along with three additional bedrooms and a full bathroom, ideal for families. The fully finished lower level includes a theatre room for movie nights, a laundry room, and plenty of storage.Located in a sought-after, family-friendly neighbourhood close to parks, schools, shopping, and transit this home has it all! (id:19720)
RE/MAX Affiliates Realty Ltd.
5 Roblyn Way
Ottawa, Ontario
Welcome to 5 Roblyn Way. This spacious 3-bedroom, 3-bathroom townhome is nestled in the highly sought-after Barrhaven Community, offering an exceptional living experience. The foyer welcomes you into a thoughtfully designed layout with the convenience of a powder room. The living room features a cozy gas-burning fireplace, perfect for cool evenings. The separate dining room is ideal for hosting guests. A spacious eat-in kitchen boasts abundant cupboards, ample counter space, and patio door access to a private fenced yard. The second level welcomes you to a spacious primary bedroom complete with large windows, a walk-in closet, and a 4-piece ensuite featuring a separate shower and soaker tub. Two generously sized secondary bedrooms offer comfort and practicality, alongside a 4-piece main bath. An unfinished basement provides versatility for extra living space with a large recreation room, laundry room and plenty of storage. Barrhaven is one of Ottawa's most vibrant and fast-growing suburbs, nestled in the southwest of the city along the scenic Rideau River. It's a favorite among families, professionals, and retirees for good reason ~ this place blends suburban comfort with urban convenience in a way that's hard to beat. Features tons of parks, trails, and community centers , Great schools with Multiple top-rated schools across English, French, and Catholic boards make it ideal for raising kids. Just a 20 minute drive from downtown Ottawa, Barrhaven is well-connected by major roads and OC Transpo routes. Fallowfield Station offers VIA Rail service to other Canadian cities, and future plans include light rail transit expansion. (id:19720)
Innovation Realty Ltd.
515 - 600 Mountaineer
Ottawa, Ontario
This 1 bedroom PLUS DEN is nestled in a prime central location near the Ottawa General, CHEO and shopping centres, our luxury rental building offers and unparalleled lifestyle. Enjoy easy access to public transportation and the Queensway, while indulging in the amazing features and amenities. Relax and socialize on the roof-top terrace, perfect for sunbathing and relaxing, prepare a favorite BBQ recipe at the outdoor dining and BBQ area. Stay active in the fitness centre and yoga room, unwind in the lounge area or find inspiration in the dedicated co-working space. Stainless steel appliances, in-suite laundry, Bell Fibe internet, window coverings and storage lockers are all included. Underground parking spot can be included for $170 per month. Some photos are for illustration purposes only and floorplan may vary slightly. Showings are booked MON-THURS 1-7PM or SAT-SUN 11-4pm. PROMO: 2 MONTHS FREE RENT AND PARKING FOR A LIMITED TIME. Some units are available for immediate occupancy. Price reflects Promo on 1 year lease. (id:19720)
Bennett Property Shop Realty
705 - 600 Mountaineer
Ottawa, Ontario
PROMO: 2 MONTHS FREE RENT AND PARKING FOR A LIMITED TIME. This stunning 2-bedroom, 2-bathroom rental apartment offers modern design, luxurious amenities, and a spacious layout for ultimate comfort. Immediate occupancy is available. The primary bedroom features a private ensuite and a walk-in closet, providing convenience and ample storage. The unit includes a large balcony, perfect for relaxing and enjoying the view. The open-concept living space boasts stainless steel appliances, granite countertops, a glass shower, in-suite laundry, and central air conditioning. Included in the rent are BELL Fibe Internet, hot water, window coverings, and an underground storage locker. Residents enjoy access to premium on-site amenities, including a fitness and yoga room, a rooftop terrace with a BBQ grill, coworking and lounge spaces, a pet grooming area, bike storage, and an electric vehicle charging station. Conveniently located within walking distance of groceries, shopping, scenic walking paths, and public transit, this unit is ideal for modern, connected living. Underground parking is available for $170/month. Some photos are for illustration purposes only and floorplan may vary slightly. Showings are booked MON-THURS 1-7PM or SAT-SUN 11-4pm. Some units are available for immediate occupancy. Price reflects Promo on 1 year lease. (id:19720)
Bennett Property Shop Realty
407 - 600 Mountaineer
Ottawa, Ontario
This 1 bedroom PLUS DEN is nestled in a prime central location near the Ottawa General, CHEO and shopping centres, our luxury rental building offers and unparalleled lifestyle. Enjoy easy access to public transportation and the Queensway, while indulging in the amazing features and amenities. Relax and socialize on the roof-top terrace, perfect for sunbathing and relaxing, prepare a favorite BBQ recipe at the outdoor dining and BBQ area. Stay active in the fitness centre and yoga room, unwind in the lounge area or find inspiration in the dedicated co-working space. Stainless steel appliances, in-suite laundry, Bell Fibe internet, window coverings and storage lockers are all included. Underground parking spot can be included for $170 per month. Some photos are for illustration purposes only floorplan may vary slightly. Showings are booked MON- THURS 1-7PM or SAT-SUN 11-4pm. PROMO: 3 MONTHS FREE RENT AND PARKING FOR A LIMITED TIME. Some units are available for immediate occupancy. Price reflects Promo ona 1 year lease. (id:19720)
Bennett Property Shop Realty
302 - 600 Mountaineer
Ottawa, Ontario
This 1 bed PLUS DEN nestled in a prime central location near the Ottawa General, CHEO and shopping centres, our luxury rental building offers and unparalleled lifestyle. Enjoy easy access to public transportation and the Queensway, while indulging in the amazing features and amenities. Relax and socialize on the roof-top terrace, perfect for sunbathing and relaxing, prepare a favorite BBQ recipe at the outdoor dining & BBQ area. Stay active in the fitness centre and yoga room, unwind in the lounge area or find inspiration in the dedicated co-working space. Stainless steel appliances, in-suite laundry, Bell Fibe internet, window coverings and storage lockers are all included. Underground parking spot can be included for $170 per month. Some photos are for illustration purposes only and floorplan may vary slightly. Showings are booked MON-THURS 1-7PM or SAT-SUN 11-4pm. PROMO: 2 MONTHS FREE RENT AND PARKING FOR A LIMITED TIME. Some units are available for immediate occupancy. Price reflects Promo on 1 year lease. (id:19720)
Bennett Property Shop Realty


