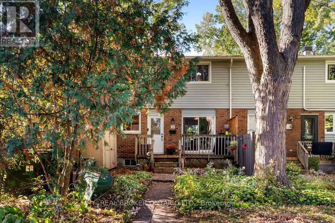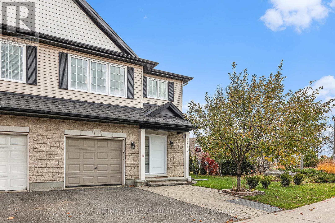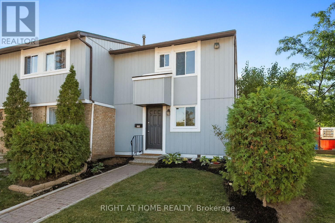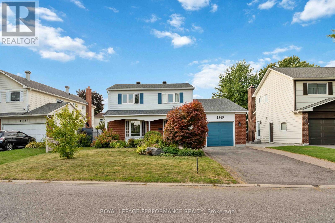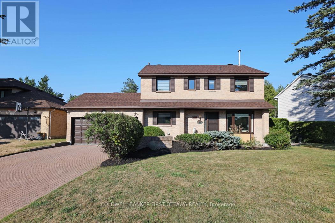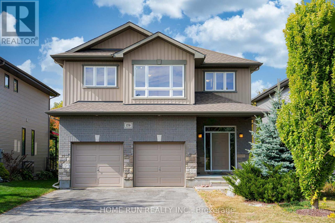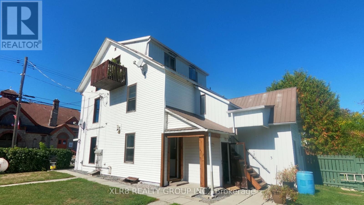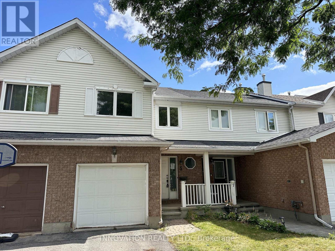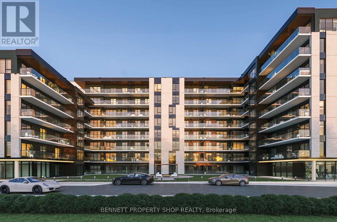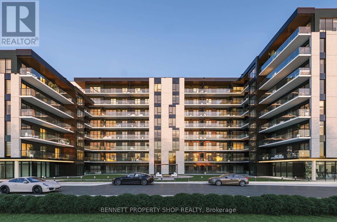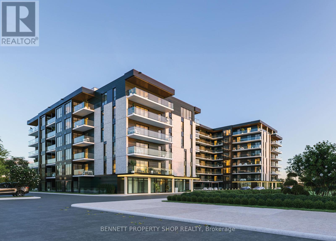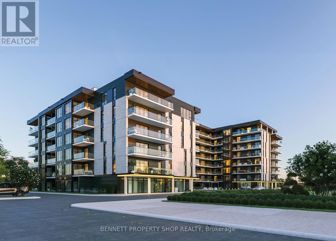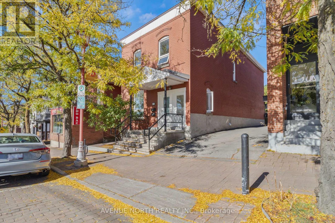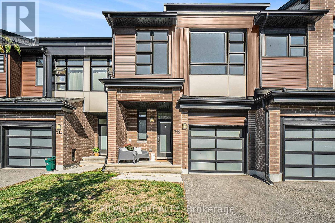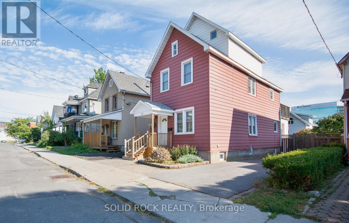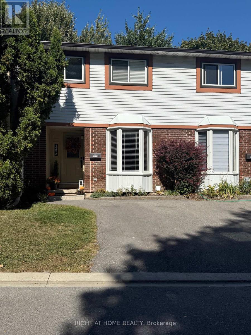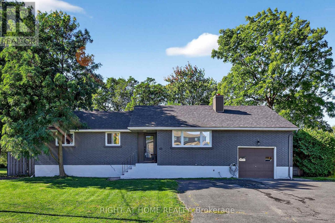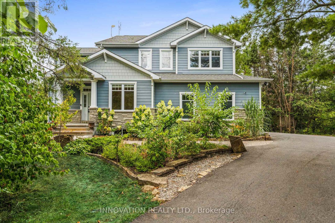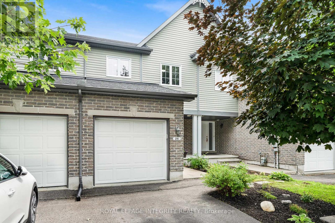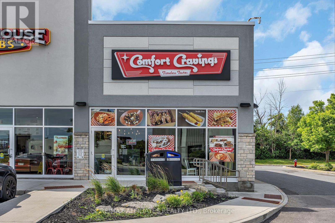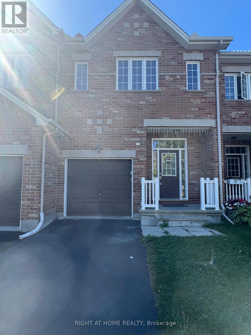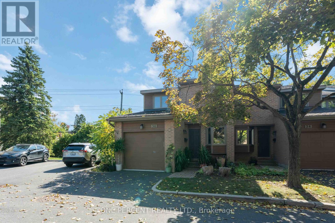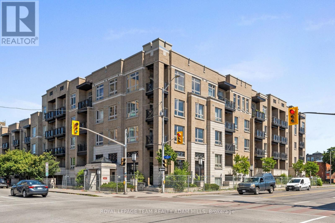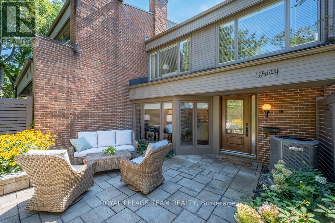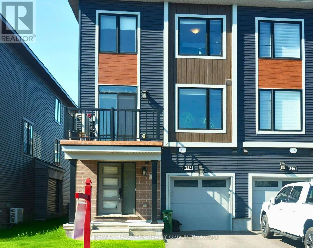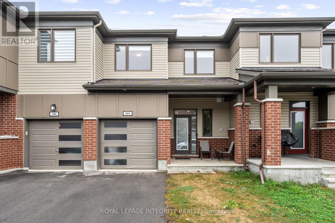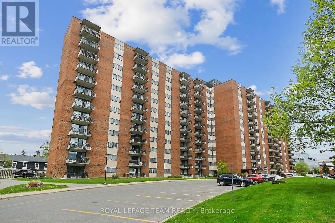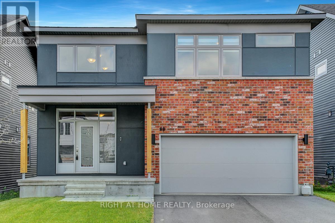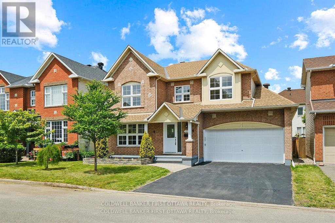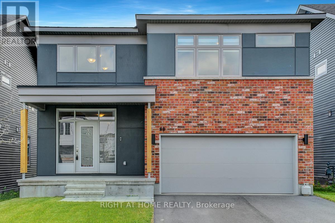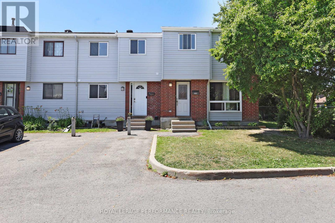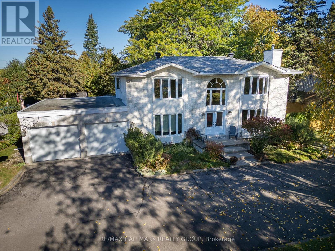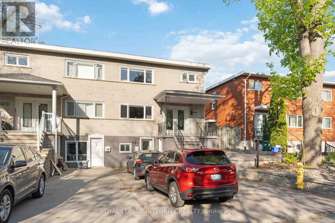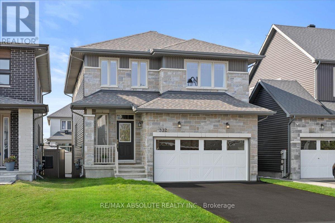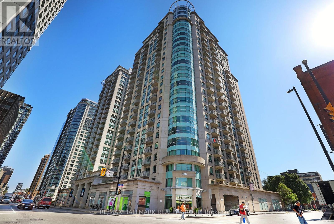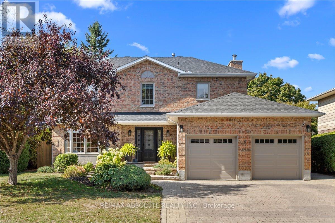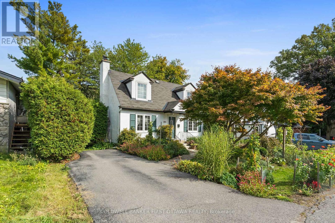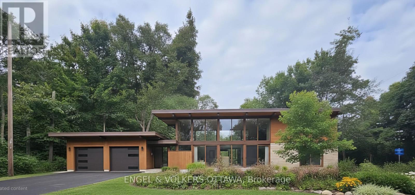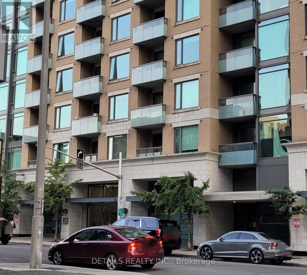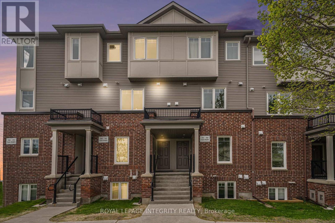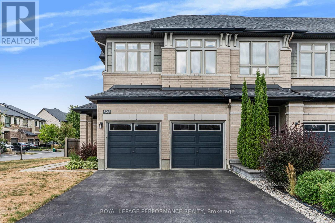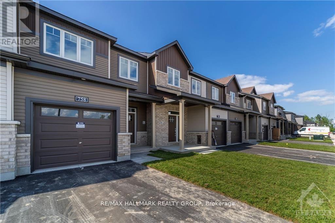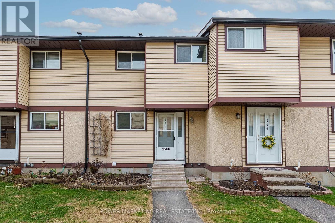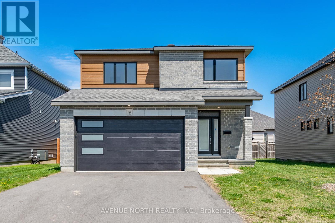Ottawa Listings
3 - 20 Kempster Avenue
Ottawa, Ontario
Welcome to your sanctuary of serenity and adventure where the beauty of nature, the rhythm of the seasons, and the essence of organic living come together in perfect harmony. Nestled on the shores of the Ottawa River in one of the most sought-after and best-kept secret neighbourhoods of Britannia, this rarely available, exceptional condo townhome offers a year-round quality of life like no other. Tucked away on a quiet, tree-lined street just seconds from the water and minutes from the beach, this home blends sustainable living, outdoor adventure, and tranquil privacy offering the ideal balance between peaceful retreat and an active lifestyle. Inside, an open floor plan welcomes you with warm natural finishes and expansive windows, framing sweeping waterfront views. Inviting gathering spaces designed for year-round comfort and style adapt to most any lifestyle. Upstairs features an expansive primary retreat where water views and sunsets never get old. Stay closely connected to nature with three patio sliders that open onto two spacious decks and a private balcony, seamlessly blending an indoor-outdoor living experience. Downstairs, the cozy lower level invites you to curl up for movie nights or unwind with a good book in a quiet retreat. Two fireplaces add a gentle warmth and inviting atmosphere throughout the seasons, while thoughtful storage spaces keep all your outdoor gear neatly tucked away and ready for your next adventure. Greet the sunrise in summer as you canoe across crystal-clear waters, or unwind with yoga on the sand at sunset. In winter, snowshoe or cross-country ski along peaceful, forested trails. Spring flowers and fall foliage create a stunning backdrop, inspiring creatives and daydreamers alike. Whether you're strolling or cycling along the scenic Ottawa River Pathway, every day offers a new opportunity to connect with nature in a meaningful way. More than a home, it's a way of life. *Pets Allowed* (id:19720)
Real Broker Ontario Ltd.
4220 Kelly Farm Drive
Ottawa, Ontario
ENERGY STAR HOME! RARE FIND - 49ft WIDE lot - only a neighbor on one side!. This SEMI-DETACHED home faces EAST, has 3 bedrooms, 2.5 bathrooms (incl HUGE Primary Ensuite) and a finished basement. This home is cared for and is in pristine condition. TWO CAR WIDE PARKING driveway PLUS the garage. The backyard is fully fenced w/Interlock patio and plenty of grass to enjoy! Main floor is great to live in and entertain company. Hardwood flooring and tiling on the main floor, Upstairs has carpet, Laminate in the basement (great for workout or dance studio). Basement w/REC RM, ROUGH-IN for a 3pc bathroom, PLUS Laundry rm can be made smaller to create an office... Lots of potential! UPGRADES in Kitchen, bathroom and more. Central Vac system, Central AC, and all 5 appliances are included. Do you have children? VIMY RIDGE PUBLIC SCHOOL is across the street - Kindergarten to Grade 8! Easy access to shopping plaza, parks, schools and more. Great family area or for any lifestyle... this home and area has what you need.... WELCOME HOME! (id:19720)
RE/MAX Hallmark Realty Group
235 Thistledown Court
Ottawa, Ontario
Welcome to this charming **end-unit townhome in the heart of Barrhaven**the perfect opportunity for first-time buyers or downsizers! Immaculately maintained and move-in ready, this 3-bedroom, 2-bath beauty features neutral tones & vinyl flooring throughout- no carpet! Bright, sun-filled spaces flow through the main floor, creating a warm and inviting atmosphere. The living and dining area overlook the *private, fenced backyard with patio stone and low-maintenance gardens*, ideal for relaxing or entertaining outdoors. Upstairs, you'll find 3 spacious bedrooms and a beautifully updated full bath.The finished lower level offers incredible versatility with a large bonus room that can be a family room, playroom, or even a non-conforming 4th bedroom. A second full, updated bath completes this level, adding comfort and convenience.Situated on a quiet crescent with a park right beside -perfect for young families or grandparentsand just minutes to shopping, schools, and public transit. This townhome checks all the boxes for comfort, style, and location! Ready for you to Move right in! (id:19720)
Right At Home Realty
6345 Mattice Avenue N
Ottawa, Ontario
Welcome to 6345 Mattice Ave a true gem in the heart of Orleans! Tucked away on a quiet, family-friendly street, this home is surrounded by everything your family needs: schools, daycare, shopping, parks, and trails are all just steps away. A community where kids can ride bikes, neighbors stop for a chat, and families truly feel at home. The home offers 3+1 very large bedrooms and 3 fully renovated bathrooms, giving everyone in the family plenty of room to grow. Upstairs bathrooms shine with quartz and granite countertops, while the primary ensuite pampers you with heated floors a cozy luxury for chilly mornings. The main floor features a bright open-concept layout including the living and dining areas that flow into a modern, renovated kitchen (2021) with two-tone cabinetry, quartz countertops, and high-end stainless steel appliances perfect for family meals and entertaining. Separate from the kitchen, the warm family room with a wood-burning fireplace provides a cozy retreat and leads directly to the huge private backyard perfect for summer BBQs, playtime, gardening, or simply relaxing in your own outdoor oasis. The fully finished basement is enormous, offering flexible space for a playroom, media room, or home office, plus lots of storage in addition to the basement bedroom, keeping your home organized and versatile for all your needs. Updates: Freshly painted August 2025, furnace (2013), A/C (2018), roof (2016), garage door (2014), and windows (2020) in the bedrooms, dining room, and basement, New flooring Basement (2023), New patio back fence (2025), dual side entry doors (2020). This is the kind of space where family memories are made and cherished for years to come. Warm, inviting, and full of modern touches, this home offers space, comfort, and community all in one package. 6345 Mattice Ave. isn't just a house its a place to grow, play, and create a lifetime of family memories. (id:19720)
Royal LePage Performance Realty
338 Liard Street
Ottawa, Ontario
Welcome to one of Stittsville's great family neighbourhoods! This beautifully maintained home offers a spacious and versatile layout perfect for modern living. The inviting foyer opens to a large living/dining room combination, currently enjoyed as a double living room, featuring a natural gas fireplace and a bright bay window with sitting ledge. The expansive eat-in kitchen boasts granite countertops, ample cabinetry, and a second bay window overlooking the stunning backyard and pool. A cozy family room (currently used as a dining room) includes a wood-burning fireplace, while a convenient main floor laundry/mudroom with custom built-in cabinetry provides access to the two-car garage. A convenient powder room completes the main level. Upstairs, the circular staircase leads to a generous primary suite with a full wall of closet space, two large windows, and a private ensuite with makeup vanity, soaker tub, shower, and linen closet. Two additional good-sized bedrooms, another full bath, and an extra linen closet provide plenty of storage and comfort for the whole family. The exterior is equally impressive with extensive landscaping, an interlock walkway and driveway, and a fully fenced backyard (wrought iron) showcasing a spectacular 41 x 20 pool with slide and diving board, pool shed, new decking, and irrigation system. Upgraded insulation adds energy efficiency to this well-cared-for property. This home is a true gem in a sought-after family-friendly communityperfect for entertaining and everyday living. Available Immediately! 24 hours irrevocable on all offers. Recent Updates - Roof (2022), Furnace (2014) serviced annually with one year remaining on P&L Warranty, A/C (2022), entire home painted 2025, triple glazed windows (2023) new blinds (2024), Insulation removed and new insulation installed to R50 (2023) (id:19720)
Coldwell Banker First Ottawa Realty
170 Escarpment Crescent
Ottawa, Ontario
Rarely offered in Richardson Ridge of Kanata Lakes, this exceptional home sits on an over 130 ft deep lot fronting Devonian Park and backing onto protected conservation land, ensuring no rear neighbors and unmatched privacy. Located in one of Kanatas top-rated school districts (Earl of March Secondary, WEJ, and Kanata Highlands Elementary) it offers an incredible setting for families. The home features 9-foot ceilings on both the main and second levels and oversized windows throughout, flooding every room with natural light and framing beautiful park and treed views. The main floor showcases an open-concept layout perfect for modern living, including a bright dining area and a family room with a cozy gas fireplace. The expansive kitchen boasts a 42-inch refrigerator, generous walk-in pantry, Quartez countertop, waterfall island and abundant counter space, making it ideal for entertaining or everyday family meals. Upstairs offers four large bedrooms, including a serene primary suite with walk-in closet and spa-like ensuite, plus three additional spacious bedrooms, a stylish main bath with double vanities, and a convenient laundry room. The unfinished basement with rough-in plumbing provides endless potential for a recreation room, gym, guest suite, or home theatre.With its rare lot, private setting, functional layout, and proximity to parks, trails, shopping, and top schools, this home is an extraordinary opportunity in sought-after Richardson Ridge. (id:19720)
Home Run Realty Inc.
1 - 2584 County Road 29 Highway
Mississippi Mills, Ontario
Rare Opportunity: spacious recently renovated two-bedroom apartment located in Pakenham, includes one 3 pc bathroom, living room, and dining room, with parking, pot lights, and easy to clean floors, on County Road 29 and Jeanie Street. You can't get a better location, 6 minutes to Hwy 17, 14 minutes to Arnprior, 25 minutes to Kanata. (id:19720)
Xlr8 Realty Group Inc.
17 - 73 Clarkson Crescent
Ottawa, Ontario
A rare opportunity in Katimavik! This 4-bedroom, 2-bathroom condo townhome offers style, space, and convenience. The main floor features an open-concept living/dining area with a cozy gas fireplace and birch laminate flooring throughout. The bright eat-in kitchen provides ample cabinetry and direct access to a private rear patio with no rear neighbours perfect for relaxing or entertaining.Upstairs, enjoy a spacious primary bedroom along with three additional bedrooms and a full bathroom, ideal for families. The fully finished lower level includes a theatre room for movie nights, a laundry room, and plenty of storage.Located in a sought-after, family-friendly neighbourhood close to parks, schools, shopping, and transit this home has it all! (id:19720)
RE/MAX Affiliates Realty Ltd.
5 Roblyn Way
Ottawa, Ontario
Welcome to 5 Roblyn Way. This spacious 3-bedroom, 3-bathroom townhome is nestled in the highly sought-after Barrhaven Community, offering an exceptional living experience. The foyer welcomes you into a thoughtfully designed layout with the convenience of a powder room. The living room features a cozy gas-burning fireplace, perfect for cool evenings. The separate dining room is ideal for hosting guests. A spacious eat-in kitchen boasts abundant cupboards, ample counter space, and patio door access to a private fenced yard. The second level welcomes you to a spacious primary bedroom complete with large windows, a walk-in closet, and a 4-piece ensuite featuring a separate shower and soaker tub. Two generously sized secondary bedrooms offer comfort and practicality, alongside a 4-piece main bath. An unfinished basement provides versatility for extra living space with a large recreation room, laundry room and plenty of storage. Barrhaven is one of Ottawa's most vibrant and fast-growing suburbs, nestled in the southwest of the city along the scenic Rideau River. It's a favorite among families, professionals, and retirees for good reason ~ this place blends suburban comfort with urban convenience in a way that's hard to beat. Features tons of parks, trails, and community centers , Great schools with Multiple top-rated schools across English, French, and Catholic boards make it ideal for raising kids. Just a 20 minute drive from downtown Ottawa, Barrhaven is well-connected by major roads and OC Transpo routes. Fallowfield Station offers VIA Rail service to other Canadian cities, and future plans include light rail transit expansion. (id:19720)
Innovation Realty Ltd.
515 - 600 Mountaineer
Ottawa, Ontario
This 1 bedroom PLUS DEN is nestled in a prime central location near the Ottawa General, CHEO and shopping centres, our luxury rental building offers and unparalleled lifestyle. Enjoy easy access to public transportation and the Queensway, while indulging in the amazing features and amenities. Relax and socialize on the roof-top terrace, perfect for sunbathing and relaxing, prepare a favorite BBQ recipe at the outdoor dining and BBQ area. Stay active in the fitness centre and yoga room, unwind in the lounge area or find inspiration in the dedicated co-working space. Stainless steel appliances, in-suite laundry, Bell Fibe internet, window coverings and storage lockers are all included. Underground parking spot can be included for $170 per month. Some photos are for illustration purposes only and floorplan may vary slightly. Showings are booked MON-THURS 1-7PM or SAT-SUN 11-4pm. PROMO: 2 MONTHS FREE RENT AND PARKING FOR A LIMITED TIME. Some units are available for immediate occupancy. Price reflects Promo on 1 year lease. (id:19720)
Bennett Property Shop Realty
705 - 600 Mountaineer
Ottawa, Ontario
PROMO: 2 MONTHS FREE RENT AND PARKING FOR A LIMITED TIME. This stunning 2-bedroom, 2-bathroom rental apartment offers modern design, luxurious amenities, and a spacious layout for ultimate comfort. Immediate occupancy is available. The primary bedroom features a private ensuite and a walk-in closet, providing convenience and ample storage. The unit includes a large balcony, perfect for relaxing and enjoying the view. The open-concept living space boasts stainless steel appliances, granite countertops, a glass shower, in-suite laundry, and central air conditioning. Included in the rent are BELL Fibe Internet, hot water, window coverings, and an underground storage locker. Residents enjoy access to premium on-site amenities, including a fitness and yoga room, a rooftop terrace with a BBQ grill, coworking and lounge spaces, a pet grooming area, bike storage, and an electric vehicle charging station. Conveniently located within walking distance of groceries, shopping, scenic walking paths, and public transit, this unit is ideal for modern, connected living. Underground parking is available for $170/month. Some photos are for illustration purposes only and floorplan may vary slightly. Showings are booked MON-THURS 1-7PM or SAT-SUN 11-4pm. Some units are available for immediate occupancy. Price reflects Promo on 1 year lease. (id:19720)
Bennett Property Shop Realty
407 - 600 Mountaineer
Ottawa, Ontario
This 1 bedroom PLUS DEN is nestled in a prime central location near the Ottawa General, CHEO and shopping centres, our luxury rental building offers and unparalleled lifestyle. Enjoy easy access to public transportation and the Queensway, while indulging in the amazing features and amenities. Relax and socialize on the roof-top terrace, perfect for sunbathing and relaxing, prepare a favorite BBQ recipe at the outdoor dining and BBQ area. Stay active in the fitness centre and yoga room, unwind in the lounge area or find inspiration in the dedicated co-working space. Stainless steel appliances, in-suite laundry, Bell Fibe internet, window coverings and storage lockers are all included. Underground parking spot can be included for $170 per month. Some photos are for illustration purposes only floorplan may vary slightly. Showings are booked MON- THURS 1-7PM or SAT-SUN 11-4pm. PROMO: 3 MONTHS FREE RENT AND PARKING FOR A LIMITED TIME. Some units are available for immediate occupancy. Price reflects Promo ona 1 year lease. (id:19720)
Bennett Property Shop Realty
302 - 600 Mountaineer
Ottawa, Ontario
This 1 bed PLUS DEN nestled in a prime central location near the Ottawa General, CHEO and shopping centres, our luxury rental building offers and unparalleled lifestyle. Enjoy easy access to public transportation and the Queensway, while indulging in the amazing features and amenities. Relax and socialize on the roof-top terrace, perfect for sunbathing and relaxing, prepare a favorite BBQ recipe at the outdoor dining & BBQ area. Stay active in the fitness centre and yoga room, unwind in the lounge area or find inspiration in the dedicated co-working space. Stainless steel appliances, in-suite laundry, Bell Fibe internet, window coverings and storage lockers are all included. Underground parking spot can be included for $170 per month. Some photos are for illustration purposes only and floorplan may vary slightly. Showings are booked MON-THURS 1-7PM or SAT-SUN 11-4pm. PROMO: 2 MONTHS FREE RENT AND PARKING FOR A LIMITED TIME. Some units are available for immediate occupancy. Price reflects Promo on 1 year lease. (id:19720)
Bennett Property Shop Realty
501 - 600 Mountaineer
Ottawa, Ontario
PROMO: 2 MONTHS FREE RENT AND PARKING FOR A LIMITED TIME. This stunning 2-bedroom, 2-bathroom rental apartment offers modern design, luxurious amenities, and a spacious layout for ultimate comfort. Immediate occupancy is available. The primary bedroom features a private ensuite and a walk-in closet, providing convenience and ample storage. The unit includes a large balcony, perfect for relaxing and enjoying the view. The open-concept living space boasts stainless steel appliances, granite countertops, a glass shower, in-suite laundry, and central air conditioning. Included in the rent are BELL Fibe Internet, hot water, window coverings, and an underground storage locker. Residents enjoy access to premium on-site amenities, including a fitness and yoga room, a rooftop terrace with a BBQ grill, coworking and lounge spaces, a pet grooming area, bike storage, and an electric vehicle charging station. Conveniently located within walking distance of groceries, shopping, scenic walking paths, and public transit, this unit is ideal for modern, connected living. Underground parking is available for $170/month. Some photos are for illustration purposes only and floorplan may vary slightly. Showings are booked MON-THU 1-7PM or SAT-SUN 10-4pm. Some units are available for immediate occupancy. (id:19720)
Bennett Property Shop Realty
1 - 871 Somerset Street W
Ottawa, Ontario
Rent Includes Heat (Gas) and Water Tenant only pays Hydro.Discover the perfect blend of comfort, style, and convenience in this spacious two-bedroom plus den apartment. With over 1,200 sq. ft. of living space, this home offers plenty of room to work, relax, and entertain. Gleaming hardwood floors and abundant natural light create a warm, inviting atmosphere, and the unit features two entrances for added privacy and flexibility. Located just steps from the vibrant streets of Little Italy and Chinatown, you'll enjoy an incredible variety of dining, shopping, and cultural experiences, with parks, public transit, and recreational facilities nearby. Stay active and enjoy the outdoors with close access to bicycle paths, Dows Lake, and Tunneys Pasture, as well as workout and swimming facilities just down the street. Please inquire for parking. Don't miss out on this rare opportunity to live in a spacious, well-located home that truly feels like yours. Schedule a tour today and make this exceptional apartment your new home! With a Walk Score of 97, Transit Score of 78, and Bike Score of 95, this location is a true walkers and bikers paradise, with excellent transit options for daily errands and commuting. (id:19720)
Avenue North Realty Inc.
712 Twist Way
Ottawa, Ontario
712 Twist Way represents the pinnacle of townhome living in the sought-after community of Blackstone. Constructed by renowned builder Urbandale, this luxurious home is loaded with high-end finishes and thoughtful upgrades throughout. A spacious foyer and mudroom welcome you into the main level, where 7" oak hardwood flooring flows throughout. The custom Laurysen kitchen is a true showpiece, featuring soft-close oak cabinetry, a 10' quartz island with breakfast bar, built-in hood insert, custom coffee bar with open shelving and wine fridge, gas Bertazzoni range, under-cabinet lighting, pots and pans drawers, microwave insert, and a walk-in pantry. The open-concept design offers ample room for a full dining table and overlooks the stunning living area, where floor-to-ceiling windows soar two stories high, flooding the space with natural light. A modern gas fireplace with a full-height feature wall and open shelving adds warmth and style. Up the hardwood staircase, you will find three spacious bedrooms, a loft with Juliet balcony, laundry, and a secondary bath with quartz counters and black fixtures. The primary suite fits a king-size bed and features a custom accent wall, limewashed details, blackout blinds, a walk-in closet with built-ins, and a spa-like ensuite with quartz counters, black hardware, and a standalone glass shower with niche. The fully finished lower level offers great natural light, an accent wall, and a bathroom rough-in, perfect for future use. The backyard is fully fenced with PVC fencing, a beautifully landscaped yard, and a deck ideal for entertaining. Additional features include a garage with 240V EV charger outlet, two-car driveway, and upgrades throughout from interior doors and high end lighting down to the small details like custom floor vents have been elevated. Located near amazing schools, transit, shopping, and more- this is Blackstone living at its finest! (id:19720)
Fidacity Realty
25 Champagne Avenue S
Ottawa, Ontario
Lot Value Opportunity in the heart of Preston!! Zoned as R4S and located just steps from Preston or Little Italy, 25 Champagne Street South presents an excellent opportunity for redevelopment or a major renovation. This pervious duplex which was converted back to a single family home with 2 beds and 2 baths is being sold as is and requires TLC, offering a blank canvas for your vision. Sitting on a desirable lot in a sought-after area, the property provides easy access to parks, schools, shopping, and transit. An ideal chance for builders, investors, or those looking to create their dream home in a prime Ottawa location. No conveyance of offers being presented until October 6, 2025. (id:19720)
Solid Rock Realty
1013 Cloister Gardens
Ottawa, Ontario
Welcome to 1013 Cloister Gardens. Great opportunity for first time home buyers, investors and those looking to downsize. This condo townhome has 3 good sized bedrooms and 2 bathroom. Lower level has laundry and storage area. Located close to public transportation, shopping, parks and all amenities. (id:19720)
Right At Home Realty
B - 41 Donna Street
Ottawa, Ontario
ALL INCLUSIVE W/ Utilities! Like-New Lower Unit with 1 bedroom and a dedicated Den & 2 Parking spots!Welcome home to a space where everything is still new! This beautifully renovated 1-bedroom plus a bonus Den lower unit offers an incredible, all-inclusive rental opportunity. Situated on a large, mature lot, the location offers supreme accessibility without sacrificing space.Key Features You'll Love:All-Inclusive Living: Water, heat, and electricity are all covered. Your only expense is internet! Like-New Everything: Enjoy a fresh, modern interior and the new laundry set (shared with the upper unit Tenants). Unbeatable Commute: Minutes to Algonquin College and the new LRT line for easy city travel.Exclusive Parking: Comes with 2 private, dedicated parking spots.Location Perks: Steps away from shopping centres, diverse dining, schools, and green parks.Available for immediate occupancy! Don't miss this turnkey opportunity. (id:19720)
Right At Home Realty
199 Blackberry Way
Ottawa, Ontario
Welcome to 199 Blackberry Way, a dream residence where luxury, privacy, and nature harmonize on a beautifully landscaped 2-acre lot in the waterfront community of Dunrobin Shores. This beautifully maintained 4-bedroom, 4-bathroom family home offers a sun-drenched open-concept main floor featuring cathedral ceilings, a custom eat-in kitchen with a grand centre island, quartz countertops, stainless steel appliances, and abundant cabinetry. The elegant living room is anchored by a striking floor-to-ceiling high efficiency wood fireplace, ideal for cozy evenings, while the formal dining room, powder room, mudroom, laundry, dedicated office, and screened-in porch provide both comfort and functionality. Upstairs, the exquisite primary suite boasts a walk-in closet and a spa-inspired 5-piece ensuite, accompanied by two generously sized bedrooms with ample closet space and access to a stylish main bathroom. The walk-out lower level adds impressive versatility with a spacious family room/media room, games room, large fourth bedroom, 3-piece bath and storage. Step outside to your private outdoor oasis, complete with a saltwater inground pool, hot tub, sauna, custom flagstone patio, gazebo, and outdoor bar, perfect for entertaining or unwinding in total tranquility. An oversized 3-car garage adds convenience. Dunrobin Shores is a picturesque and highly sought-after waterfront community located just five minutes from the heart of Dunrobin in Ottawa's west end. The area showcases stunning sunrise and sunset views over the Gatineau Hills. Residents enjoy a peaceful lifestyle with quiet streets and a strong sense of community, where families and retirees alike. Despite its serene setting, Dunrobin Shores is only about 15 minutes from Kanata North, making it ideal for commuters working in the DND or Kanata tech park. Amenities such as grocery stores, pharmacies, schools, and medical services are easily accessible, offering the perfect balance of rural charm with convenience. (id:19720)
Innovation Realty Ltd.
216 Eliot Street
Clarence-Rockland, Ontario
Welcome to 216 Eliot Street, a move-in-ready gem located on a quiet, family-friendly street in the heart of Rockland. You will notice the pride of ownership from its original owner as soon as you arrive. This charming, well-maintained home offers the perfect blend of comfort, practicality, and value. Step inside to a bright and inviting main floor featuring a functional & open concept layout, neutral finishes throughout. The spacious kitchen comes fully equipped with all appliances, including a refrigerator, stove, and dishwasher, everything you need to get started from day one. The adjoining dining and living areas create a cozy space for both everyday living and entertaining. Upstairs, you'll find three generous bedrooms with ample closet space, while the fully finished basement offers additional flexibility, with a full bathroom, perfect for a home office, playroom, or extra storage. One of the standout features of this home is the new roof, recently replaced to give buyers peace of mind for years to come. Outside, the fenced backyard provides a safe and private space for kids, pets, or summer gatherings, and the attached garage adds extra convenience. The location is unbeatable, just minutes to schools, parks, shopping, restaurants, and all the amenities Rockland has to offer. Whether you're a first-time buyer, a young family, or someone looking to downsize, this home checks all the boxes. All major appliances included, new roof, fantastic location, close to everything, quiet, mature neighbourhood. Don't miss this opportunity to own a solid & well-built, affordable home in a growing community. Call today for your private viewing! (id:19720)
Royal LePage Integrity Realty
145 Roland Drive
Ottawa, Ontario
Rare Turnkey Business Opportunity in Kanata Centrum Prime Location with Highway Exposure .Take advantage of this incredible opportunity to step into a well-established and thriving business in one of Ottawa's most sought-after locations! Situated in the desirable Kanata Centrum plaza, this turnkey business is fully equipped, well maintained and ready to go, offering a smooth, immediate start for its new owner.With visibility from the 417 highway, the business benefits from high traffic and strong exposure, ensuring ongoing visibility and customer flow. The space is thoughtfully designed with an efficient layout that supports seamless day-to-day operations, making it an ideal fit for both first-time entrepreneurs and experienced restaurateurs looking to expand their portfolio.The plaza offers ample parking for both staff and customers, and the current lease is affordable, providing excellent value and long-term stability.The seller is also willing to provide comprehensive training and support, ensuring a smooth transition and continued success for the new owner. An equipment list is available to serious buyers upon request.Please note: No direct walk-ins for inquiries relating to the business sale. Serious inquiries only. (id:19720)
RE/MAX Affiliates Realty Ltd.
253 Waymark Crescent
Ottawa, Ontario
Spacious and beautifully designed open-concept home located in the desirable Bridlewood neighborhood of Kanata. This 3-bedroom, 4-bathroom home features a bright main floor with a powder room, an open kitchen with ample cabinetry, a pantry, breakfast bar, and an eating area. The layout also includes a dining room and a cozy living room with a gas fireplace and patio door access to the backyard and deck, perfect for entertaining. Upstairs, the large primary bedroom features double doors and a 4-piece ensuite. Two additional well-sized bedrooms, a full family bathroom, and convenient second-floor laundry complete this level. The fully finished lower level offers a spacious family room with a large window, a 3-piece bathroom, a storage room, and a utility room. Flooring includes hardwood, laminate, and wall-to-wall carpeting. Conveniently located close to schools, shopping, and a recreation center. This vacant home is move-in ready! (id:19720)
Right At Home Realty
109 Donald Street
Ottawa, Ontario
WOW- opportunities like this don't come around often! Welcome to 109 Donald, perfectly located on the west side of Overbrook, steps away from the Rideau River, Riverain Park, the Rideau Sports Club, and everyday essential amenities along McArthur Ave and Montreal Rd. Commuting is effortless with quick access to downtown, the Vanier Parkway/417, and the Adawe Crossing bridge, bringing you to Sandy Hill by bike or foot in minutes. Inside, this raised main-floor apartment is bright, charming, and well-maintained. The open-concept living/dining space features large south-facing windows, light hardwood floors, and neutral tones for a warm, inviting feel. The oversized eat-in kitchen is a standout - complete with genuine stone countertops, extended-height cabinetry, stainless steel appliances, pot lighting, backsplash, undermount sink, and a large west-facing window. Perfect for your inner chef (or your UberEats habit, no judgement here!). Both bedrooms are generous in size, easily fitting a queen, work-from-home space or more, plus a four-piece bath and in-unit storage. This pet-friendly building features shared backyard space, on-site laundry (not coin-operated), and additional storage space. Rent INCLUDES: central heat and air, water, driveway parking immediately in front of the unit. Snow removal and sidewalk shovelling are also included. Tenants are responsible for hydro and hot water tank rental (estimates on hand). Available immediately or November 1st. Rental application, first/last's rent upon signing and tenants' insurance upon move-in is required. Units like this never last long - get in touch with me today to make this one yours! Interior photos coming Oct 2nd. (id:19720)
Right At Home Realty
56 - 710 Coronation Avenue
Ottawa, Ontario
Open House: Sunday, 5 October, from 2:30 pm to 4:00 pm. Welcome to 56-710 Coronation Avenue, a stylishly renovated end-unit townhouse tucked into a quiet condominium community in the highly desirable Riverview Park neighbourhood. This home offers the perfect mix of modern upgrades, space, and convenience. Ideally located just minutes from Trainyards shopping, St. Laurent Centre, VIA Rail, the General & CHEO hospitals, excellent transit, and only a 10-minute drive to downtown. A dramatic skylight above the staircase fills the home with natural light. The contemporary eat-in kitchen features stainless steel appliances, ample cupboard and counter space, and updated tiled bathrooms. Hardwood flooring throughout the bedrooms, along with California shutters and a cozy gas fireplace in the living and dining room, create a warm and inviting atmosphere. Upstairs, the enormous primary retreat offers a private 3-piece en-suite. The finished basement adds even more living space with a spacious rec room, laundry area, and plenty of storage. Additional features include an attached garage with inside entry, convenient visitor parking next door, a newer furnace and central air (2009), roof (2013), and insulated garage door (2015). Make this Riverview Park gem yours today! (id:19720)
One Percent Realty Ltd.
408 - 429 Kent Street
Ottawa, Ontario
Experience the best of downtown living in this bright, beautifully maintained corner condo! Perfectly situated in the heart of the city, this 2-bedroom, 2-bathroom unit with underground parking combines modern comfort with unbeatable convenience. Step inside to discover an inviting open-concept layout featuring a stylish eat-in kitchen with quartz countertops, a spacious living/dining area with sleek hardwood floors, and oversized floor-to-ceiling doors leading to your private balcony. Both bedrooms are generously sized, including a sunlit primary suite with direct access to the 3-piece cheater en-suite. Enjoy breathtaking southeastern city views from your balcony, the perfect spot for morning coffee or unwinding at the end of the day. With in-unit laundry, Central A/C (2023, with 10-year warranty), and thoughtful design throughout, this home is as practical as it is beautiful. Located just steps from shops, restaurants, recreation, transit, and more, this truly is urban living at its finest. Ideal for students, first-time buyers, investors, or busy professionals, this condo offers something for everyone. Building perks include a rooftop terrace with BBQs, convenient bike storage, and all-inclusive condo fees covering water/sewer, heat, insurance, and management. Don't miss the chance to own in one of downtowns most sought-after addresses! (id:19720)
Royal LePage Team Realty Adam Mills
30 Belvedere Crescent
Ottawa, Ontario
Overlooking gardens of historic Rideau Hall, discover an elegant home updated with thoughtful luxuries. In the heart of New Edinburgh/Lindenlea, take scenic pathways to restaurants, cafes, and boutiques. Immaculately landscaped private patio and Chef's kitchen with gas stove, grand island, wine fridge and custom-built cabinets are perfect hosting partners. Warm open living and dining space: Maple hardwood floors, Sonos-ready speaker system, & gas fireplace. Private balcony overlooks Governor General's residence. Primary bedrm with spa-like ensuite. Second bedroom, spacious closet. Soaker tub with jets in main bath. Sophisticated home office or bedroom with built-in desks. Lower level boasts second entrance, heated floors, family room, powder room, extra storage and access to indoor garage. Outdoor guest parking for two. Live in a home crafted for hosting and relaxing. Swift commute to Global Affairs and city's business hub. Walk to great schools and parks. Minutes by car to Byward Market. (id:19720)
Royal LePage Team Realty
348 Raheen Court Ottawa Circuit
Ottawa, Ontario
Stylish and move-in ready, this 3-bedroom end-unit townhome is located in Barrhavens sought-after Half Moon Bay community. Designed with a modern open-concept layout, this home offers bright and spacious living areas perfect for todays lifestyle. The main level features a welcoming foyer with convenient laundry and storage. The second level boasts a sun-filled kitchen with central island, an open living and dining area, a functional balcony ideal for outdoor enjoyment, and a convenient 2-piece bath. Upstairs youll find three comfortable bedrooms and a full bathroom. A blend of ceramic, laminate, and carpet flooring provides both style and practicality. Situated in a family-friendly neighborhood close to parks, schools, and amenities, this home is an excellent opportunity.Photos were taken prior to the property being tenanted. (id:19720)
RE/MAX Hallmark Realty Group
504 Flagstaff Drive
Ottawa, Ontario
Welcome to 504 Flagstaff Drive, a beautifully designed 'Mattamy Homes Fir Model'. Built in 2022, this modern 3-bedroom, 2.5-bathroom home offers a thoughtful layout and stylish finishes throughout.The open-concept main level features hardwood flooring, a bright living and dining area, and a kitchen designed for both function and style. The kitchen comes with granite countertops, an island with seating, stainless steel appliances, and ample cabinetry, creating a welcoming space for everyday living. Upstairs, the spacious primary bedroom includes a walk-in closet and a private 3-piece ensuite. Two additional bedrooms are generous in size and share a full bathroom. Half Moon Bay is known for its family-friendly atmosphere, green spaces, schools, and easy access to shopping, dining, and public transit. With its balance of comfort, functionality, and location, this property is move-in ready and an excellent opportunity for those seeking a newer home in a growing community. Dont miss your chance to call this beautiful house your next home. (id:19720)
Royal LePage Integrity Realty
912 - 1485 Baseline Road
Ottawa, Ontario
Spacious and rarely available 3-bedroom, 2-bathroom condo located in a prime central area. This bright, well-maintained unit boasts a large, open-concept living and dining area with direct access to a private balcony, perfect for relaxing or entertaining. The kitchen is well-appointed with ample cabinetry and generous counter space. The primary bedroom offers a private 2-piece ensuite bathroom. Two additional bedrooms provide versatile space, ideal for family, guests, or a dedicated home office. A full main bathroom is also easily accessible. Underground parking and access to excellent building amenities, including an indoor pool, sauna, fitness center, party room, workshop and more. The location is truly unbeatable, with close proximity to Algonquin College, College Square, various parks, public transit, and Highway 417. This condo presents a fantastic opportunity for investors, first-time homebuyers, or those looking to downsize without compromising on space or location. Furthermore, the condo fees comprehensively cover heat, hydro, water, and building insurance. (id:19720)
Royal LePage Team Realty
88 Esban Drive
Ottawa, Ontario
Executive Detached home for Rent - 5 Bedrooms - 5 Bathrooms - 11' Ceilings Living Room - 18' Ceiling Grand Foyer - "The Oliver" Elevation "C" by EQ Homes. Welcome to Pathways at Findlay Creek- one of Ottawa's most sought-after neighborhoods, known for its family-friendly atmosphere. This is the largest detached model on a 42' lot, offering 2,873 sq.ft. of luxurious above-grade living space, including a RARE main floor in-law suite with Full Ensuite Bath. Just 2 years old - covered under the Tarion warranty. Step into the impressive 18' Ceiling grand foyer, where upgraded hardwood stairs and refined finishes set the tone for the entire home. The Chefs Kitchen features quartz countertops, stainless steel appliances, and abundant storage, flowing seamlessly into the open-concept living are with soaring 11' ceiling and large Dining area. A SPACIOUS mudroom with built-in PANTRY adds everyday functionality with flair. Upstairs, the primary bedroom includes a spa-like ensuite and walk-in closet, complemented by a second bedroom with its own Full Ensuite, Two additional bedrooms, and a third full bathroom. Need more room to grow? The 1,074 sq.ft. basement is already drywalled and taped- ready for your finishing touch bringing the potential living space to close to 4,000 sq.ft. A rare blend of size, layout, luxury, and unbeatable location with top-rated schools, beautiful parks & convenient access to shopping, dining, and transit - this one truly checks every box. Book your showing today! (id:19720)
Right At Home Realty
107 Columbia Avenue
Ottawa, Ontario
Open House Sunday 2:00 p.m.-4:00 p.m. !!!!!! Welcome to 107 Columbia Avenue!!! Located just Steps away from Public Transit, Walking Distance to Shopping and Close to Schools!! This Updated Bright Move-In-Ready Freshly Painted Single Family Home that Offers 4 Spacious Bedrooms, 3.5 Bathrooms. The Moment you enter the Main Level, You'll be Welcomed to the Sunny Living/Dining Area that would Lead you to another Part of this well Laid out Main Floor to the Private Family Room with a Fireplace which is Connected to a well Designed Kitchen Offering an Eat-In Area and an Island. The 2nd Floor Offers a Spacious Primary Bedroom with a 4 piece Ensuite and Spacious Walk-In Closet, 3 Generous Size Bedrooms and a Full Bathroom. New Quartz Countertops, Sink, Faucet and Backsplash in the Functional Kitchen. New Luxury Vinyl Flooring on the 2nd Level and New Carpet on the Stairs. Fully Finished Basement with a potential for an In-Law offering Kitchen and Full Bathroom. New Fence in the Landscaped Backyard. New Washer and Dryer. NEW HEAT PUMP August 2025!!!!! Some pictures are virtually staged. (id:19720)
Coldwell Banker First Ottawa Realty
88 Esban Drive
Ottawa, Ontario
5 Bedrooms - 5 Bathrooms - 11' Ceilings Living Room - 18' Ceiling Grand Foyer - "The Oliver" Elevation "C" by EQ Homes. Welcome to Pathways at Findlay Creek- one of Ottawa's most sought-after neighborhoods, known for its family-friendly atmosphere. This is the largest detached model on a 42' lot, offering 2,873 sq.ft. of luxurious above-grade living space, including a RARE main floor in-law suite with Full Ensuite Bath. Just 2 years old - covered under the Tarion warranty. Step into the impressive 18' Ceiling grand foyer, where upgraded hardwood stairs and refined finishes set the tone for the entire home. The Chefs Kitchen features quartz countertops, stainless steel appliances, and abundant storage, flowing seamlessly into the open-concept living are with soaring 11' ceiling and large Dining area. A SPACIOUS mudroom with built-in PANTRY adds everyday functionality with flair. Upstairs, the primary bedroom includes a spa-like ensuite and walk-in closet, complemented by a second bedroom with its own Full Ensuite, Two additional bedrooms, and a third full bathroom. Need more room to grow? The 1,074 sq.ft. basement is already drywalled and taped- ready for your finishing touch bringing the potential living space to close to 4,000 sq.ft. A rare blend of size, layout, luxury, and unbeatable location with top-rated schools, beautiful parks & convenient access to shopping, dining, and transit - this one truly checks every box. Book your showing today! (id:19720)
Right At Home Realty
1962 Kelden Crescent
Ottawa, Ontario
Step inside 1962 Kelden Crescent to find an affordable home that includes an updated kitchen with ample storage and stainless steel appliances, powder room, dining room, and a sunken livingroom. The second floor offers 3 bedrooms, a full 4 piece bathroom and a 2 piece ensuite bathroom. In the lower level you will find lots of storage space, laundry appliances and a family room. The only carpet in this home is on the stirs to the second floor. Fridge, stove, hood fan, dishwasher, washer, dryer and storage shed in the yard included. This home is part of a condo corporation that takes care of everything on the outside. Great neighbourhood with ammenities and schools nearby along with the huge amount of greenspace at the back door. Freshly painted, move in and enjoy (id:19720)
Royal LePage Performance Realty
3062 Upper Otterson Place
Ottawa, Ontario
Welcome to the prestigious Revelstoke community! Set on an impressive 1/3 acre (126x146 irregular) lot with a rare circular drive, this 3+1 bedroom, 3.5 bathroom executive home combines estate-like living with the convenience of a central location and steps to Mooney's Bay and loads more recreation. Framed by mature trees and landscaped gardens, the private setting offers a perfect retreat for family life or professional entertaining. Generously sized rooms define the home, from the expansive living and dining areas to the updated chef's kitchen with quartz countertops, stainless steel appliances, and custom cabinetry. A sun-filled family room opens to a cedar deck and sprawling yard ideal for gatherings, children at play, or simply enjoying the park-like surroundings. Plenty of room for a pool! Upstairs, three large bedrooms include a luxurious primary suite with walk-in closet and ensuite, while the fully finished lower level adds versatile living space for a home office, recreation, or guest accommodations. Recent updates include a new roof (2024), bathrooms (2023), tankless water heater (2023), blinds (2022), and AC (2022). The oversized lot also features a pass-through laneway surrounded by gorgeous mature trees and manicured gardens, maximizing outdoor enjoyment and beauty. With easy access to downtown, the airport, top schools, and scenic trails, this home offers rare space and privacy in one of Ottawa's most desirable neighbourhoods. Perfect for those seeking a balance of size, setting, and location and convenience. (id:19720)
RE/MAX Hallmark Realty Group
707 Morin Street
Ottawa, Ontario
This stylish and fully furnished basement studio apartment offers a modern, open-concept layout designed for both comfort and functionality. The space includes a fully equipped kitchen with appliances and essentials, convenient in-unit laundry, and a 3-piece bathroom with contemporary finishes. One parking spot and storage are included, and all utilities, water, heat, and hydro are covered in the rent, providing exceptional value and worry-free living. Located in a mature neighbourhood surrounded by lush trees, the property is just steps away from shops at the Saint-Laurent Mall, restaurants, and the LRT for easy commuting. It is also ideally situated close to Montfort Hospital, CSIS, and NRC, making it a highly desirable choice for professionals and long-term tenants seeking a turnkey rental in a prime location. (id:19720)
Royal LePage Integrity Realty
332 Haliburton Heights
Ottawa, Ontario
ABSOLUTELY STUNNING previous AWARD winning model home! NOTHING is standard starting from the exterior where you are greeted with a cultured stone front, irrigation system & a freshly sealed driveway! The painted garage has quiet wall mounted door openers! 12 x 12 hydraulic series tiles in the entry set the STUNNING tone for what's to come! Upgraded Fusion pre engineered hardwood on the main level! An open & airy layout, the cut outs between the formal dining & great room are a RARE find & define the spaces just perfectly! Open to above in the SPACIOUS great room offers 20 foot ceilings, wall of windows with custom drapery & motorized blinds, the 8 x 12 hexagon tile surrounds the 20 ft fireplace.. it is a piece of art! The kitchen is an instant WOW offering "PURE white" quartz waterfall island, Chef's Kitchen-aid appliances, the fridge is a counter depth & the GAS oven is 36" WIDE & has 6 burners, under & over cabinet lighting, open shelving, built in microwave in the lower cabinets, TONS of high end cabinetry AND A WALK THRU pantry (so convenient)!!! INCREDIBLE light fixtures & pot lights galore. The second level lofts provides views of the great room & lends itself for many different uses! The ensuite off the primary (that is 17 ft x 12ft ) is OUT OF THIS WORLD, every wall is TILED (major upgrade) a beautiful start & finish to your day! With OVER 200k in upgrades..YES, you can have it ALL! !! The primary is located right at the top of the stairs with the 2 additional bedrooms tucked around a corner allowing for privacy for all! Every bathroom offer quartz countertop & there is a tub & shower combo In the main bath! 2nd level laundry! 9 foot ceilings & 3 large windows in the UNSPOILED lower level! Fenced Northfacing backyard! STEPS to 3 schools & parks- the LOCATION is the icing on the cake! UTILITIES extra. Pets restriction in place! Furnished & semi furnished options available (id:19720)
RE/MAX Absolute Realty Inc.
504 - 200 Rideau Street
Ottawa, Ontario
Rarely offered the Madison Model is one of the largest suites in the building with 1,238 sq. ft. of modern executive living. A dramatic curved wall of floor-to-ceiling windows with custom blinds showcases sweeping views of Parliament Hill, the ByWard Market, and the Gatineau Hills. The spacious primary bedroom includes a walk-in closet, full ensuite, and private balcony, while the bright second bedroom offers flexibility for guests or a home office. The open kitchen features granite counters, ample cabinetry, and an eat-in bar, flowing into the light-filled living and dining space. In-suite laundry, hardwood floors, and a separate storage locker add everyday convenience. Enjoy year-round amenities including an indoor pool, fitness centre, theatre room, lounge, rooftop terrace with BBQs, and 24-hour concierge. The underground garage provides secure parking, a car wash bay, and welcome relief from Ottawas winter weather.Unbeatable location -walk to restaurants, shopping, the Rideau Centre, ByWard Market, and transit including the LRT. Whether relaxing on the rooftop patio in summer or enjoying maintenance-free comfort through snowy months, this home delivers the best of four-season downtown living.Only a handful of this round-corner Madison Model are ever available, don't miss this exceptional opportunity. (id:19720)
RE/MAX Hallmark Realty Group
2253 Prospect Avenue
Ottawa, Ontario
Nestled on one of Alta Vistas most prestigious streets, this custom-built 5 bed, 5 bath luxury home (including 2 ensuites) offers refined elegance and thoughtful functionality for the most discerning buyer. Backing onto tranquil green space with no rear neighbours, enjoy unmatched privacy and serenity in a home that blends sophisticated design with family-friendly living. Step through grand arched doors into a spacious formal living room with gleaming hardwood floors and timeless charm. The extended dining room is ideal for entertaining, with space for large gatherings or intimate family dinners. At the heart of the home is a gourmet kitchen designed for both style and function, boasting top-tier appliances, custom cabinetry, expansive counters, and a layout perfect for hosting. East-facing windows flood the main level with natural light and offer serene views of the beautifully landscaped backyard, a private oasis with lush gardens and elegant hardscaping. A stunning spiral staircase leads to 4 generous bedrooms upstairs. The primary suite is a true retreat, complete with an oversized walk-in closet and a spa-like 5-piece ensuite. Each bedroom offers ample closet space and access to well-appointed bathrooms. The lower level adds incredible versatility with a wet bar, large den ideal for a home theatre or office, gym space, full bathroom, and an additional bedroomperfect for guests or extended family. Located minutes from top hospitals, Bank Street, Highway 417, parks, and walking paths, this home provides ultimate convenience. With architectural elegance, practical luxury, and thoughtful detail throughout, this Alta Vista gem offers a rare opportunity for refined living in one of Ottawas most coveted neighbourhoods. (id:19720)
Bennett Property Shop Realty
3 Buttonwood Trail
Ottawa, Ontario
This SOLID Iber CLASSIC home has been so well loved by 2 long time owners & backs onto a walking trail! 60 foot frontage, FULL brick surround, the entire driveway & walkway to the home is interlocked and it is in PRISTINE BEST condition, NEW roof 2022 & insulated garage doors that just to add to the GORGEOUS curb appeal The backyard offers an English garden that comes from years of nurturing, the perfect towering cedars provide an abundance of privacy! Spacious tiled foyer. This home has a formal living room with a bay window & the formal dining room window overlooks the backyard & offers easy access to the kitchen! ALL NEW appliances, granite countertop, marble backsplash, lots of antique white custom cabinetry, loads of pots & pan drawers- there is so much detail in this kitchen.. it's a MUST see! The breakfast area is surrounded by windows, an absolutely STUNNING room! In the family room you will find a WOOD burning fireplace, wainscoting, French doors & new patio doors that lead to the back garden! The main level has a OVERSIZED mudroom/ laundry room! Hardwood stairs with white risers guide you to the 2nd level! The 5 piece ensuite has a claw foot tub, a new vanity with dual sinks & separate shower! In the FULLY finished lower level you will find a good size rec room, 2 piece bath, LEGAL 5th bedroom & games room plus an ample amount of storage! Most windows replaced, furnace & AC 2012 INCREDIBLE landscaping & patio in the North West facing backyard. (id:19720)
RE/MAX Absolute Realty Inc.
895 Dundee Avenue
Ottawa, Ontario
Welcome to 895 Dundee Avenue. A charming 3-bedroom, 2-bathroom home in the sought-after Queensway Terrace North community. This much-loved home is full of character, featuring hardwood floors throughout and a warm, inviting layout. The basement offers a room that can serve as a third bedroom complete with a 4-piece bath perfect for guests or family. A wood-burning fireplace creates a cozy spot to relax or entertain, while the beautifully curated gardens and large deck extend your living outdoors. Conveniently located near schools, transit, shopping, and parks, this property truly combines comfort and lifestyle. A must-see! (id:19720)
Coldwell Banker First Ottawa Realty
20 Robin Crescent
Ottawa, Ontario
Dream Big! An exceptional opportunity to build your custom dream home on a rare, level 9,903 sq.ft. lot in one of Ottawa's most prestigious and sought-after neighbourhoods Rothwell Heights. With a buildable footprint of over 3600 sq.ft., this property offers endless potential for inspired design. An artists rendering included in the photos, showcases a mid-century modern concept that reflects the timeless character of the area. Although classified as an interior lot by the City of Ottawa, the unique corner-like positioning allows for the main entry and garage/driveway to face Thrush Court, offering enhanced design flexibility and expansive sightlines across both Robin Crescent and Thrush Court. Property highlights include: A very quiet, tree-lined street with mature landscaping, elegant homes, and a panoramic corner exposure. Just steps from Birdland Park, a serene space for nature lovers and families. Location Perks: Minutes from top-rated schools including Colonel By Secondary School (IB program), close to shopping, dining, and daily amenities. Easy access to Highway 417, public transit, NRC, CSIS, and Ottawa River trails. Rothwell Heights is known for its privacy, stunning architecture, and natural surroundings. Whether you're building a forever home or investing in a legacy property, 20 Robin Crescent is the perfect foundation for your vision. Dont miss this rare opportunity to create something extraordinary. Note: The included artists rendering is provided solely for inspirational purposes and shall not be relied upon as a representation of any final, approved, or permitted design or construction plan. List price excludes HST (id:19720)
Engel & Volkers Ottawa
312 - 238 Besserer Street N
Ottawa, Ontario
Well maintained owner occupied one bedroom plus Den, 9-ft ceilings, spacious open-concept living and dining area with hardwood floor, and a good size bedroom with carpet and a large window that floods the space with natural light and generous closet space. Five appliances included (Fridge, stove, dishwasher, washer and dryer) granite countertops, and a functional center island. Great location in downtown Ottawa, walk to the ByWard Market, University of Ottawa, Rideau Centre, LRT, shops, and restaurants. Building amenities include indoor pool, sauna, fitness center, and a party room. Includes heating, air conditioning and water. (id:19720)
Details Realty Inc.
256 Espin Heights
Ottawa, Ontario
Priced to sell! - Welcome to 256 Espin Heights, a freshly painted, well-maintained 2-bedroom, 1.5-bathroom stacked condo located in the heart of Barrhaven. This unit features an open-concept living and dining area with access to a private balcony, perfect for outdoor relaxation. The kitchen offer sample cabinetry, counter space, and a convenient main floor pantry. Upstairs, you'll find two generous bedrooms, additional balcony and full 4-piece bathroom. Includes one outdoor parking space and in unit laundry. Located within minutes of schools, Tucana park, Stonebridge golf club, public transit, shopping, and major Barrhaven amenities at Greenbank/Strandherd. Ideal for first-time buyers, downsizers, or investors. Low maintenance living in a desirable community! (id:19720)
Royal LePage Integrity Realty
328 Ballinville Circle
Ottawa, Ontario
Stunning End Unit on a Prime Corner Lot Just Minutes from Manotick! Welcome to this beautifully maintained Sonoma Model offering over 2,033 sq ft of finished living space and the feel of a detached home all with the convenience of a double car garage. Situated on a spacious corner lot, this home features a fully fenced backyard, perfect for entertaining, gardening, or relaxing, complete with a handy storage shed. Step inside to discover a bright and open main floor layout highlighted by pristine hardwood flooring and a cozy gas fireplace. The heart of the home is a gorgeous chefs kitchen with sleek quartz countertops, abundant cabinetry, and a walk-in pantry thats sure to impress. Upstairs, you'll find 3 generously sized bedrooms and a versatile loft area that could easily be converted into a 4th bedroom. The primary suite spans the rear of the home, offering a luxurious ensuite and an expansive walk-in closet. A second full bath and laundry complete the upper level. The finished basement adds even more space with a large recreation room ideal for a family room, home office, gym, or play area plus two large storage/utility rooms.All of this in a fantastic location within walking distance to shopping at Earl Armstrong & River Road, as well as parks, schools, and recreation. Don't miss this opportunity to own a spacious, stylish home in a family-friendly community. Book your showing today! (id:19720)
Royal LePage Performance Realty
758 Jennie Trout Terrace
Ottawa, Ontario
Welcome to 758 Jennie Trout Terrace, where contemporary design meets everyday comfort. This beautifully crafted Minto Haven Mode townhome offers 3 bedrooms, 4 bathrooms (2 full and 2 half), and over 1,700 square feet of well-planned living space across two bright, airy levels. The main floor features an open-concept layout with a spacious living and dining area that's ideal for entertaining or relaxing at home. The kitchen is the heart of the home, with a large center island and elegant quartz countertops. Upstairs, the serene primary suite includes a walk-in closet and private 4-piece ensuite. Two additional bedrooms and a full bath complete the upper level, while the finished lower level adds bonus living space and a second powder room. Situated in the vibrant Brookline neighbourhood of Kanata, you're just minutes from top schools, parks, shopping, restaurants, and everyday essentials. Urban convenience meets suburban calm. This home delivers the best of both. (id:19720)
RE/MAX Hallmark Realty Group
1566 Feather Lane
Ottawa, Ontario
Discover your ideal home in this beautifully updated condo townhome situated in the heart of Ottawa South. Just a short distance from downtown, this centrally located treasure provides convenient access to shopping, schools, parks, and transit, making it a perfect option for both families and professionals. Step inside to find a breathtaking interior showcasing brand new laminate flooring, smooth ceilings, and plenty of pot lights that create a cozy and welcoming ambiance in the expansive living and dining areas. The dining space features a custom wall design that adds sophistication, while the open-concept eat-in kitchen includes modern stainless steel appliances and upgraded cabinets. Head to the second floor, where three spacious bedrooms await, along with two fully renovated bathrooms, including a primary bedroom with its own private 3-piece ensuite bath for extra convenience. The fully finished basement is a true standout, offering a large recreation room with brand new flooring, ideal for entertaining or relaxing with loved ones. An additional full bath in the basement ensures comfort and style are maintained throughout this remarkable home. Enjoy outdoor living in your private and fully fenced backyard, perfect for gatherings or tranquil moments. Dont miss out on the opportunity to call this stunning condo townhome your own! (id:19720)
Power Marketing Real Estate Inc.
756 Namur Street
Russell, Ontario
Welcome to this beautifully designed 4-bedroom, 3-bathroom detached home offering over 2,200 square feet of well-planned living space. The sought-after Valecraft Hartin model boasts a bright and open layout perfect for modern family living. The main floor features a welcoming great room with a cozy gas fireplace, an open-concept kitchen with a centre island and walk-in pantry, and a sun-filled dining area ideal for entertaining. A convenient mudroom and main floor laundry add to the homes everyday practicality. Upstairs, you'll find four generously sized bedrooms including a spacious primary suite with an oversized walk-in closet and an ensuite with double vanity. Another bedroom also features its own walk-in closet, perfect for growing families or guests. The unfinished basement offers endless potential, complete with a bathroom rough-in for a future fourth bathroom. Outside, enjoy a large and private backyard ready for your personal touch. This is your chance to own a thoughtfully designed home in a family-friendly neighbourhood, don't miss it! (id:19720)
Avenue North Realty Inc.


