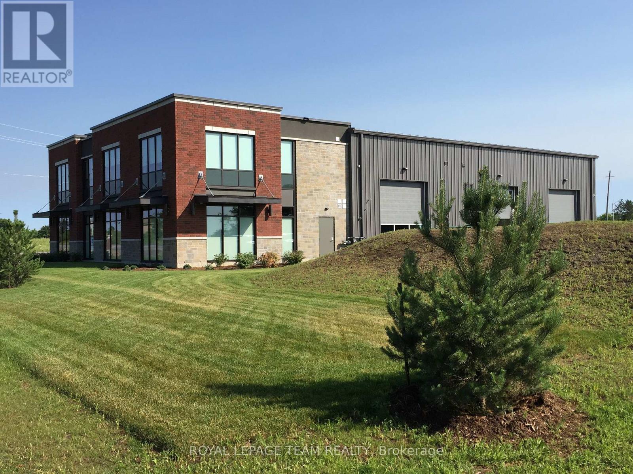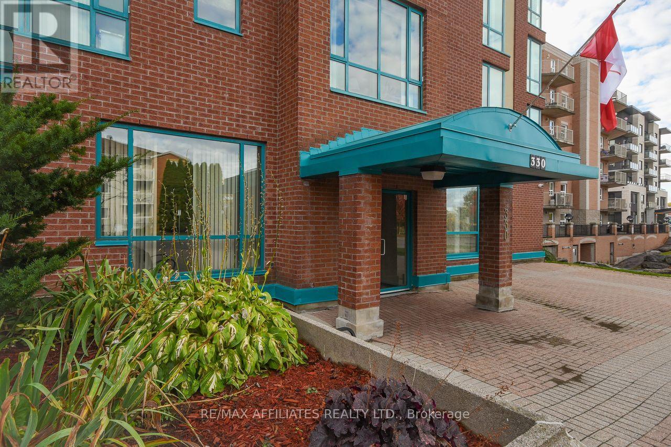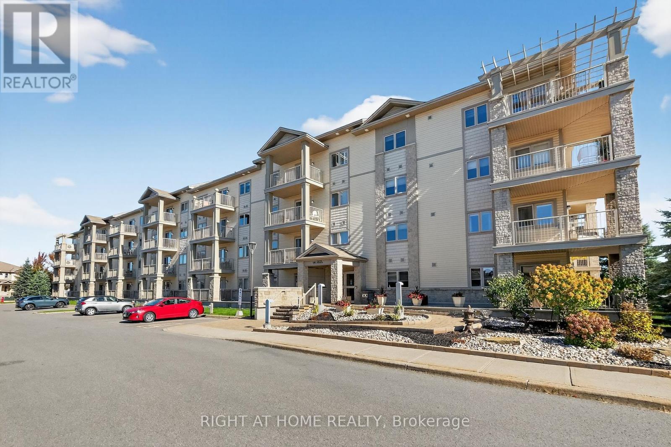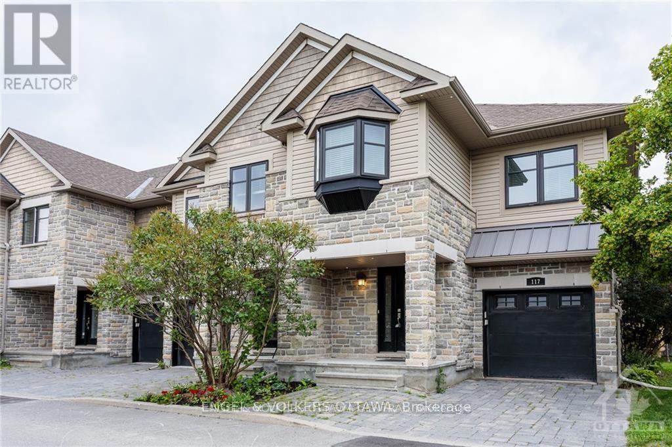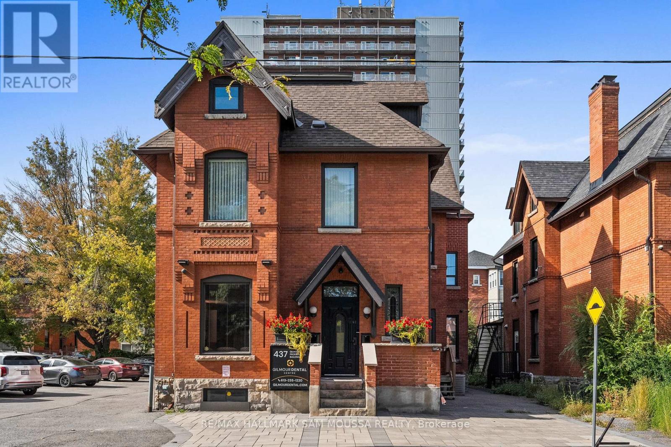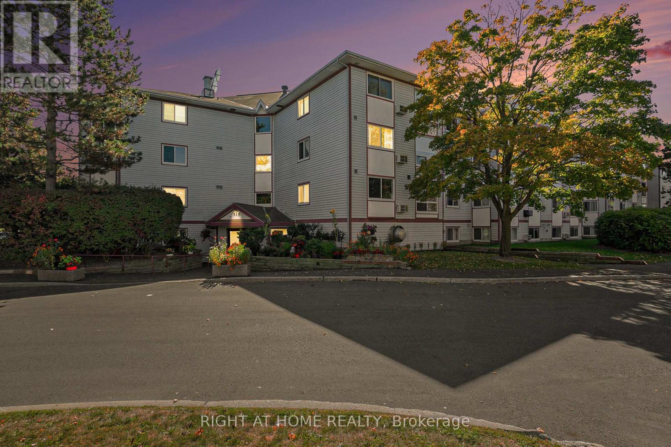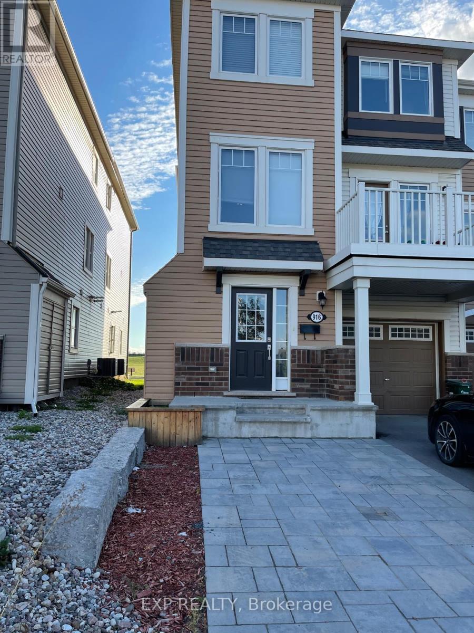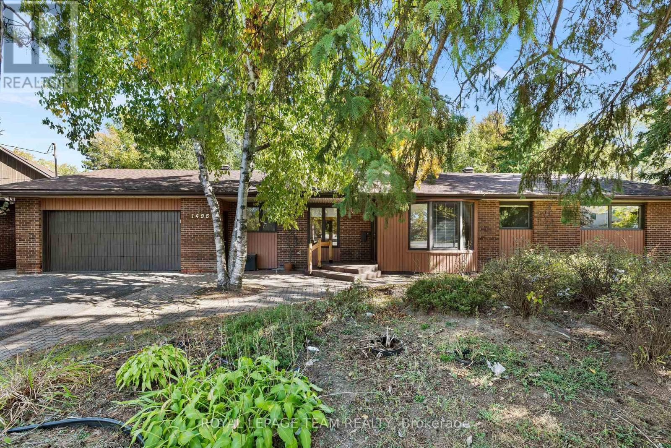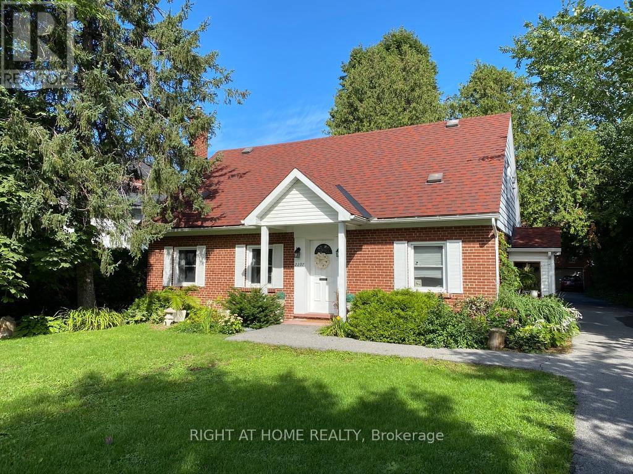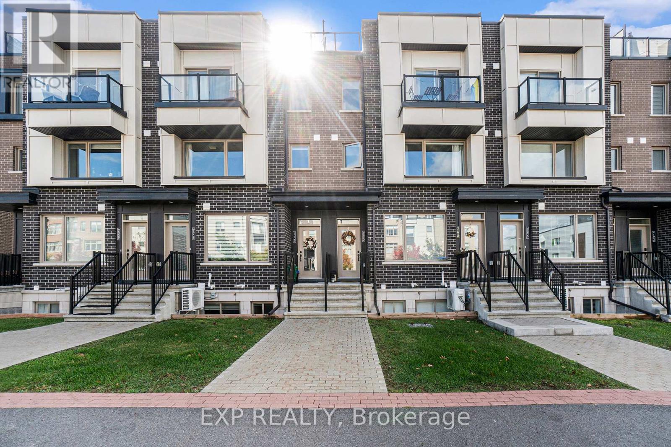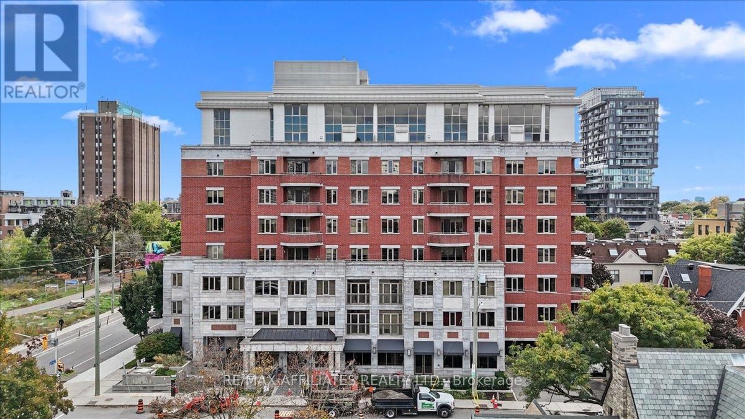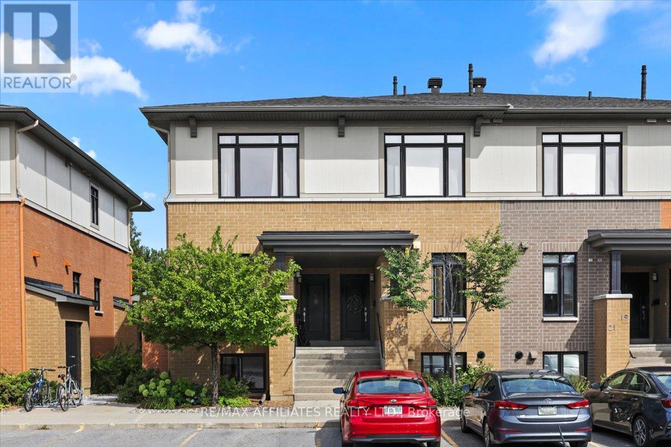Ottawa Listings
2924 Carp Road
Ottawa, Ontario
Brand new industrial project slated for construction in 2026! This new property will resemble its sister project located next door at 2900 Carp Road. It will add approximately 12,000 SF of space, 45 parking spaces and can accommodate various users such as light industrial, research and development, showroom, workshop, recreational, professional office, and warehouse space. This new construction project gives interested parties an opportunity to consult with the developer either before or during construction for the purpose of incorporating tenant related design-build specifications and operational requirements. This property shall include 600 amp 3 phase power supply, handicap accessible washroom(s), large windows throughout, parking onsite and grade level loading doors. Landlord is seeking a 10 year Lease. Asking rent is $20/SF/YR (net) + $9/SF/YR (additional rent) + utilities. (id:19720)
Royal LePage Team Realty
407 - 330 Centrum Boulevard
Ottawa, Ontario
PLACE BEAUSEJOUR: Adult complex in the heart of Orleans. Spacious 1340 sq ft, 3 bedrooms, 2 bathrooms, in-. unit laundry, storage rm, living rm, dining rm, eat-in kitchen. Facing beautiful landscaped courtyard . Renovated kitchen, bathroom, flooring. Floor to ceiling windows. Walking distance to Place d'Orleans shopping plaza, shenkman art center, restaurants, Banks and the new LRT. Some photos are virtually staged. 48 hours irrevocable on all Offers. (id:19720)
RE/MAX Affiliates Realty Ltd.
306 - 141 Potts Private
Ottawa, Ontario
Immaculate 2 bedroom / 2 bath condo in one of the most desired buildings in Orleans, Elevator in building, heated underground parking, located on the 3rd floor 2 doors down from the elevator. Open concept living rm dining rm and Kitchen area, Wood floors-no carpet, Radiant floor heating and water included in condo fees, three (3) New AC wall units with remotes and outside main AC unit 2024, Master bedroom has an ensuite bathroom with new walk in Ceramic shower with Rainfall shower head and Glass sliding door, a large walk in closet. Both bathrooms have unique wooden storage units above the toilets. Kitchen has an additional custom extra-large and deep pantry with slider shelves, ample kitchen cabinets with Pot and pan drawers, extended countertop for breakfast bar with stools, stainless steel appliances included, built in microwave, dishwasher. Additional large storage closet in unit near main bathroom, separate laundry room in unit with stacked washer and Dryer. includes 3 ceilings fans, Balcony with patio door. Underground parking space #306 is conveniently located adjacent to elevator, the garage parking space also has an adjoining large storage room. (id:19720)
Right At Home Realty
140 Montauk Pvt
Ottawa, Ontario
Wonderful lifestyle rarely offered in this small enclave of houses, quietly nestled in well established Carleton Heights community. Beautiful executive home with LEED Platinum rating in central Ottawa. Easy access to the downtown core; airport and minutes from the NCC Rideau Canal. This two storey, three bedroom, 4-bath home also has a finished rec room in basement and a full bath! Could be a second primary bedroom! Ground floor is open concept living/dining/kitchen with six appliances, gas fireplace & convenient powder room. Inside entry to garage. The second floor has a large sized principal room w/ 5-piece ensuite; walk in closet. There are two other good- sized bedrooms, a full bath; laundry room to complete the second floor. House built with green technology, floor plan is attached from similar unit for more pictures and virtual tour follow the link.Visit www.ottawatownhomesforsale.ca for more info. Video of units: https://db.tt/oTsuLuZZIC Photos and video are from similar unitUnit also for sale - MLS. Measurements are approx. Photos from similar unit as currently occupied. 24 Hours mandatory on all offers as seller often out of country. (id:19720)
Engel & Volkers Ottawa
437 Gilmour Street
Ottawa, Ontario
Looking for a quiet, professional, and welcoming space to grow your practice? Only 2 offices left, check it out! Gilmour Professional building has a bright, well-maintained office space available for rent in a centrally located Ottawa clinic, it's been an excellent experience for psychologists and other mental health professionals in the past. The space offers a calm and comfortable setting, perfect for therapy sessions, shared access to a waiting area and restroom facilities, and convenient downtown location with accessible transit options. The perfect place for respectful, community-minded tenants who appreciate a professional yet friendly environment where collaboration and mutual support are part of the culture. For inquiries or to schedule a viewing please reach out! (id:19720)
RE/MAX Hallmark Sam Moussa Realty
107 - 318 Lorry Greenberg Drive
Ottawa, Ontario
Attention Investors and first time buyers! This Rare 2 bed + den, 2 FULL bath condo with in-unit laundry and 2 parking spots is now for sale in sought-after Hunt Club Park. One of few units with 2 baths + 2 Parking spots! This property offers excellent value for both homebuyers and investors. The unit provides a spacious two-bedroom floor-plan that prioritizes functionality. Features include an open concept living and dining area & nice sized primary bedroom with en-suite, a second complete main bathroom, a versatile secondary bedroom. The suite also boasts a delightful sunroom/den. But the advantages extend beyond the suite itself. The building provides convenient proximity to parks, green spaces, and the Greenboro community center. It is also well-connected to public transit and offers access to various amenities. It is housed in a secure and smoke-free building with elevator access. Dog enthusiasts will appreciate that this pet-friendly building is only steps away from Conroy Pit. Water and insurance covered in the condo fees. Book your showing today! (id:19720)
Right At Home Realty
916 Fameflower Street
Ottawa, Ontario
Meticulously maintained 2-bedroom, 2 bath, 3-storey end unit located on a quiet street in desirable Half Moon Bay. Features include tile and hardwood flooring, elegant lighting, and modern stainless-steel appliances. Enjoy the convenience of a tiled foyer with inside garage access, powder room, and laundry area. The main floor offers wall-to-wall hardwood, a bright open-concept layout, and access to a covered front porch balcony. The spacious primary bedroom includes a luxurious en-suite, while the secondary bedroom features a walk-in closet. Close to parks, top-rated schools, Minto Recreation Complex, golf, and shopping ideal for families seeking comfort and convenience. (id:19720)
Exp Realty
1495 Prince Of Wales Drive
Ottawa, Ontario
Set on over 1.1 acres of land along Prince of Wales Drive, this property offers an exceptional opportunity for redevelopment or investment in one of Ottawa's most sought-after growth corridors. With approximately 313 feet of frontage. Currently zoned R1GG (Residential First Density Zone). This custom designed and built executive bungalow is ideal for living and entertaining. Large principal rooms, 4 generous sized bedrooms on the main floor and a fully finished lower level offer a you a very versitile living space.The property supports detached residential use and select ancillary uses such as home-based businesses and bed and breakfasts. The large lot size, prime arterial location, and evolving context along Prince of Wales suggest strong long-term potential for rezoning or redevelopment subject to city approvals.The existing single-family home provides flexibility for interim use, rental income, or holding while future plans are explored. Surrounded by natural beauty yet minutes to Carleton University, Mooneys Bay, the Civic Hospital, and downtown Ottawa, this property offers a rare combination of location, lifestyle, and future opportunity. (id:19720)
Royal LePage Team Realty
2297 Fox Crescent
Ottawa, Ontario
Welcome to your new home situated in the highly desired neighbourhood of Whitehaven! This two storey abode offers an updated Kitchen and Bathroom, recently refinished hardwood flooring with a fireplace in the living & in-unit laundry on the main level, oversized backyard storage shed and more! Access to lots of amenities: Schools (Maryvale Academy, D.R. Kennedy Public) Parks (Whitehaven), shopping & 3 min drive to 417 East/West. (id:19720)
Right At Home Realty
770 Mikinak Road
Ottawa, Ontario
** LUXURY 2 BED, 1.5 BATH, 1 PARKING TOWNHOME with ROOFTOP TERRACE at Rockcliffe's Wateridge Village! This Upper Unit features an open-concept living space, which includes a Spacious Kitchen w/SS Appliances, Granite Countertops, Backsplash & Large Island with Breakfast Bar overlooking combined Living & Dining Area. Tucked Away Powder Room completes Main. Upgraded Carpeted Stairs lead to the Primary Bedroom with a walk-in closet, Private Balcony, a Cheater Ensuite including an Upgraded Vanity with Granite Counters & Shower/Tub Combo. Bedroom 2 & Laundry complete level. Luxury Torlys Everwood Elite Flooring throughout Main and Upper Levels. Retreat to your HUGE rooftop terrace with gas line for BBQ, ideal for relaxing and watching sunsets and future get-togethers with family & friends! Spacious Convenient Storage Closet on Upper Level as well! Close to nature and all amenities and steps to NCC Aviation Parkway. Just minutes away from downtown, Montfort Hospital, CSE, CSIS, CMHC, Blair LRT, HWY 174 & 417, Beechwood Village & St. Laurent Shopping Centre. Includes 1 Surface Parking. (id:19720)
Exp Realty
#ph804 - 320 Mcleod Street
Ottawa, Ontario
Welcome to the Penthouse at The Opus! Square footage in today's downtown construction is a HARD thing to find, so come take a look at this 2250+ square feet of space in a stunning and bright south facing gem! You will be shocked at the feeling of space when you walk into the foyer and you take in the details like the open riser staircase with ornamental iron work, a 2-storey living room flooded with sunlight and open concept kitchen. The kitchen is a lovely off white with bar stool seating at the granite counters, lots of prep space and looks out over the living and dining areas. The dining space can easily accommodate a table for anywhere from 6-10. The living room is currently used as one of 2 home offices but can easily become a cozy space with the gas fireplace and access to the balcony overlooking the garden and rooftops. The space currently used as the living/family room is also an optional 3rd bedroom or closed den so let your imagination run wild! Completing the main level, walk down the dark engineered wood floors to a full 4 piece bathroom and large secondary bedroom - perfect for visiting friends and family at the end of the hall. Now wander upstairs to the amazing loft space. With the best views in the house, imagine it as your home office, home gym/yoga area, or if you are an artist - its perfect lighting for your masterpieces to come to life. Just off the loft are the laundry and utility rooms. Completing the enormous square footage is the Primary Suite with walk-in closet with cheater door to the 5 piece ensuite bathroom. Check out the soaker tub with the double sided fireplace to the primary bedroom. The Primary has ample room for a large bedroom set. The unit comes with one underground parking, one locker, and 2 bicycle spots. The Opus also has 5 visitor parking, a library, party room with kitchen, exercise room and a guest suite. Seconds to the 417, 2 blocks from the canal and equal distance to downtown for work or pop into the Glebe for some fun! (id:19720)
RE/MAX Affiliates Realty Ltd.
3 - 23 Bergeron Private
Ottawa, Ontario
Exclusive 2 Owned parking! 2 bedroom, 2.5 bathroom walk-up style condo! Open concept main floor with 10ft ceilings, elevating the home experience. Large east-to-west-facing windows allow for ample natural light. The powder room is tucked away around the main entrance. Kitchen w/ granite counter tops, a white horizontal subway tile backsplash, stainless steel appliances, ample floor-to-ceiling cabinetry, complemented by a breakfast bar and Pantry. Open great room with ample space for hosting and entertaining, as well as dining and living areas. Patio doors onto a composite rear deck with a BBQ on a Natural-Gas Hook-Up. Both spacious bedrooms feature large closets and are designed for comfortable living. In-Unit laundry. Primary bedroom w/ a 3-piece ensuite w/ oversized vanity and glass shower. 4-piece main bathroom nearing secondary bedroom. Sought-after neighbourhood of Chapel Hill North near walking trails, dog park, transit, excellent schools, groceries and more. Built by award-winning Domicile. (id:19720)
RE/MAX Affiliates Realty Ltd.


