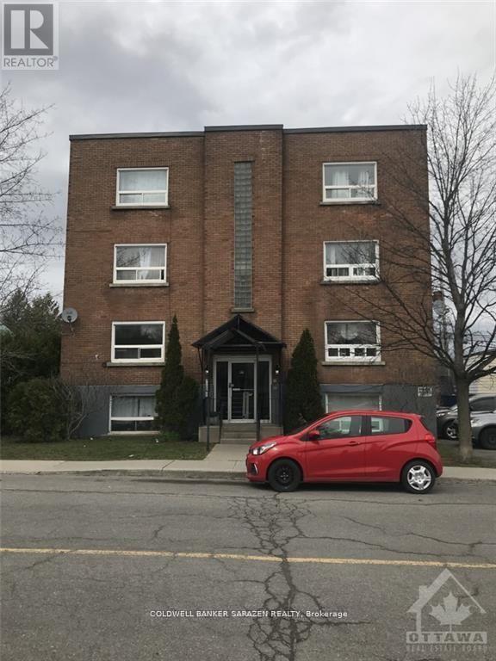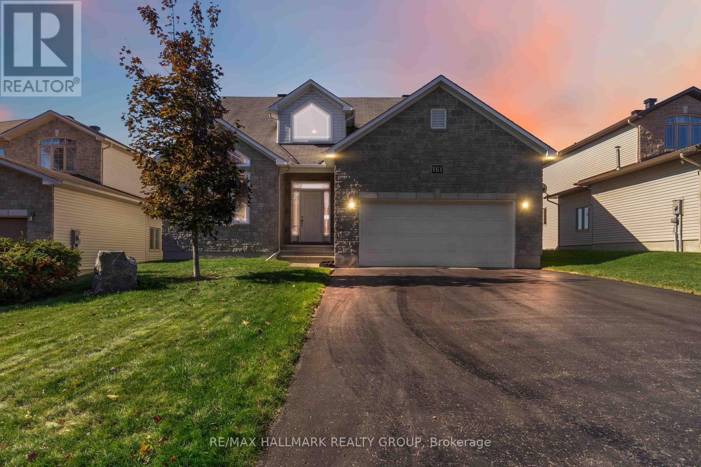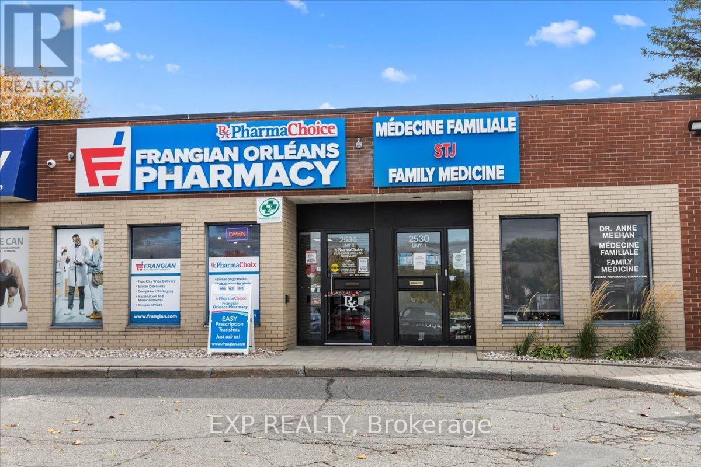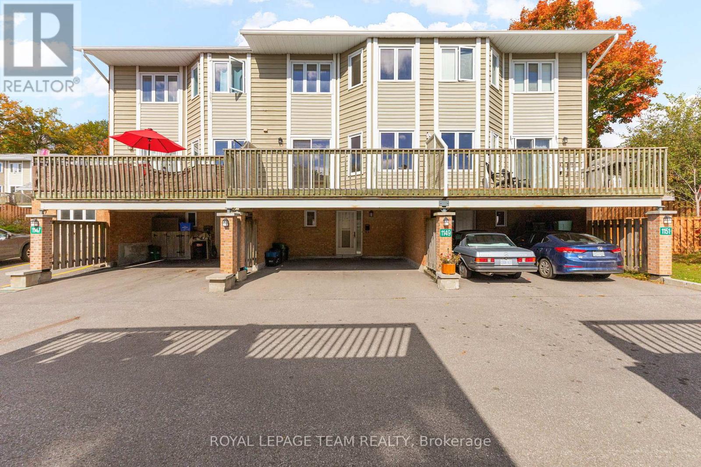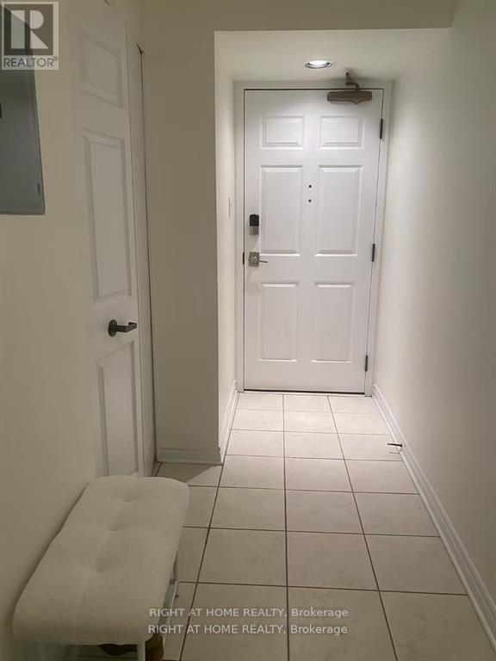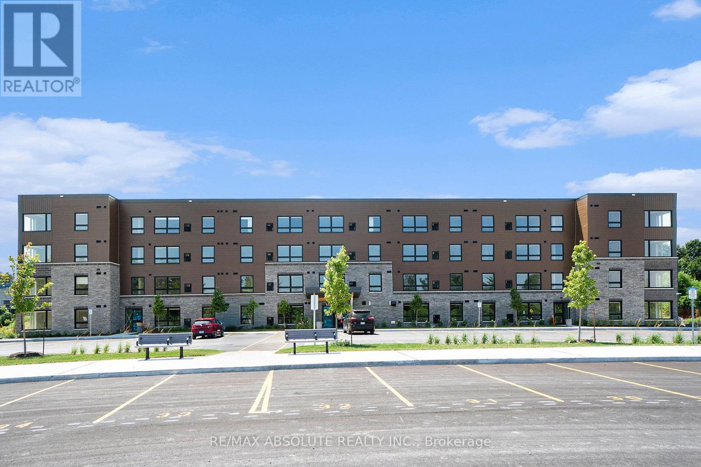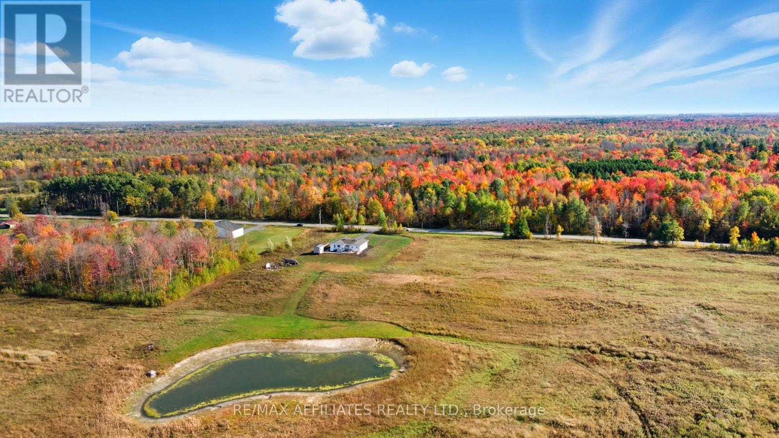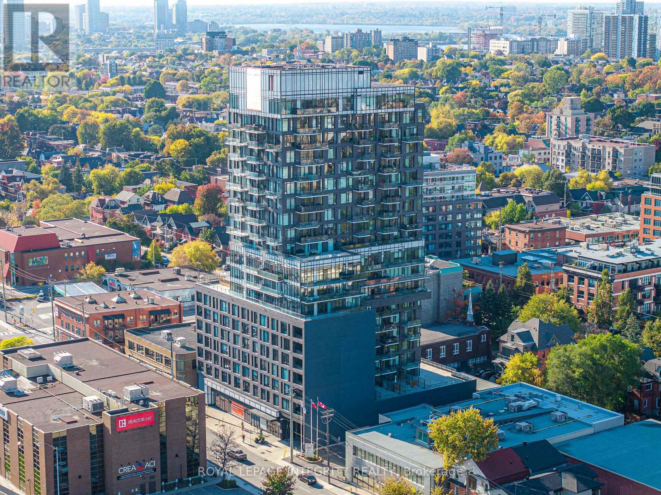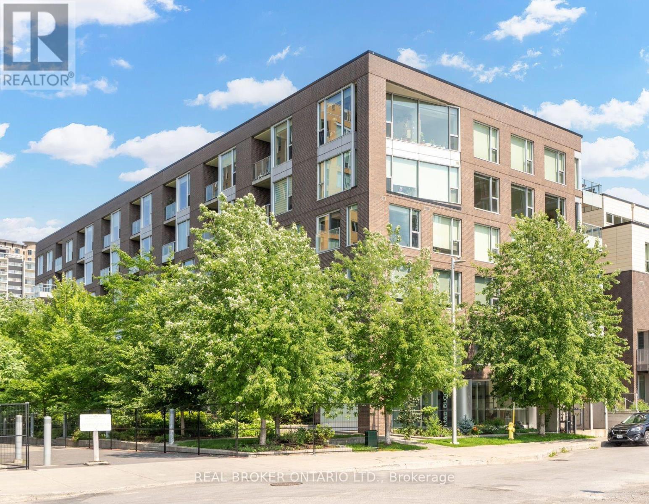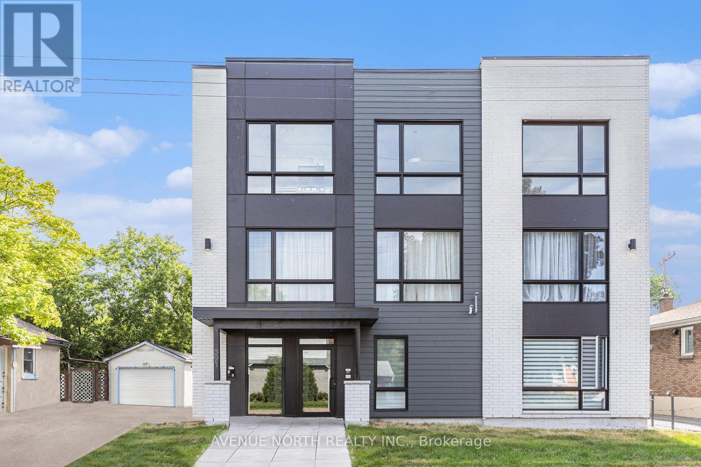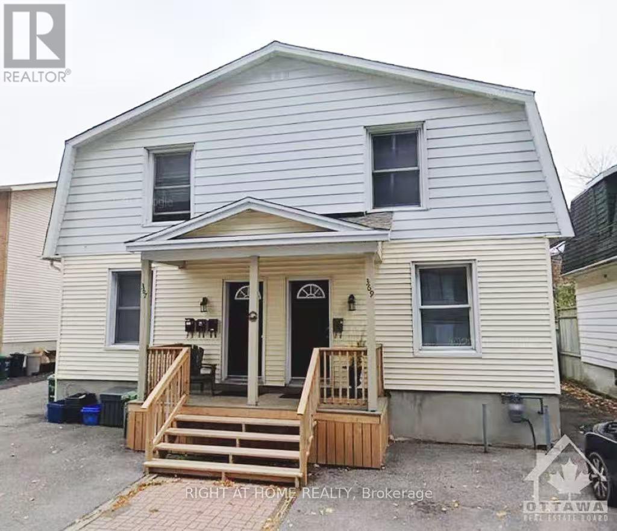Ottawa Listings
97 Vachon Avenue
Ottawa, Ontario
Excellent 12 unit building with great income and potential to increase rents. Great unit mix. Plenty of parking on this large lot. Great interest rate on the existing first mortgage which may be assumed @ 3.03% due June 1, 2030. (id:19720)
Coldwell Banker Sarazen Realty
207 - 90 Landry Street
Ottawa, Ontario
Step into this beautifully upgraded 2-bedroom, 2-bathroom condo at La Tiffani, offering style, comfort, and everyday convenience. Once a model suite, this condo suite showcases elegant Maple hardwood flooring, an open-concept layout, and a bright, contemporary design. Designed for both comfort and style, the generous living and dining areas open to a private balcony, shared with the primary bedroom, creating a wonderful indoor-outdoor flow. The sleek kitchen, appointed with granite countertops, stainless steel appliances, and convenient bar seating, overlooks the warm and welcoming living space. The primary bedroom provides a tranquil retreat with a 4-piece ensuite featuring a jet tub, a walk-in closet while a second bedroom is equally spacious and bright and is complemented by a stylish second bathroom with an upgraded glass shower. Enjoy added convenience with in-suite laundry and an extra deep underground parking space large enough to accommodate both a car and a motorcycle and ideally positioned away from other vehicles for added peace of mind. Residents of La Tiffani enjoy a range of amenities, including an indoor pool, fitness centre, and party room. Conveniently located within walking distance of grocery stores, pharmacies, coffee shops, banks, eateries, parks, trails, and just minutes from Downtown Ottawa. This condo offers a vibrant urban lifestyle. (id:19720)
RE/MAX Absolute Walker Realty
161 Opale Street
Clarence-Rockland, Ontario
Welcome to this charming detached bungalow nestled on a quiet street in one of Rockland's most sought-after neighborhoods. Perfectly designed for comfortable one-level living, this home offers a warm and inviting atmosphere the moment you step inside. The spacious and sun-filled main floor features an open-concept floorplan, ideal for both everyday living and entertaining. The bright kitchen offers plenty of counter space and cabinetry, making meal prep a breeze. The main level offers 2 bedrooms and 2 bathrooms, including a comfortable primary suite with a walk-in closet, a 5pc ensuite and plenty of natural light. Main floor laundry is conveniently located on this floor, with access to your double garage. The unfinished walk-out basement is a rare find, brimming with potential to create your dream rec room, additional bedrooms, or a home gym. It also offers a rough-in for a future bathroom. The walk-out access leads directly to the private, fully fenced backyard, making it perfect for outdoor living and entertaining. Located in a family-friendly community, this home is just minutes from parks, schools, shopping, and walking paths. Call today to book a private showing! (id:19720)
RE/MAX Hallmark Realty Group
2 - 2530 St Joseph Boulevard
Ottawa, Ontario
Prime Orleans commercial space with exceptional visibility & professional presence. This beautifully maintained main-level professional office/medical space is ideally located in the heart of Orleans along one of the areas busiest commercial corridors, offering excellent signage exposure, easy client access, and proximity to major anchors including Farm Boy, Place D'Orleans, & the Highway 174 interchange. Currently home to a well-established medical practice, the unit features a welcoming reception area, multiple private treatment or office rooms, an in-suite washroom, & a staff area making it perfectly suited for healthcare, wellness, or professional service users. The layout provides both efficiency & comfort, easily adaptable for a range of uses such as legal, accounting, esthetics, or consulting services. Additional highlights include high-visibility frontage on St. Joseph Blvd with excellent signage opportunity, ample surface parking for staff & visitors, a fully built-out interior with private offices & plumbing rough-ins, & GM (General Mixed-Use) zoning that allows for a wide range of commercial, professional, & medical uses. The location also offers excellent access to public transit & surrounding residential density. This is a rare opportunity to secure turnkey space in a high-traffic corridor within Ottawa's east-end growth area. Whether expanding a medical group, opening a satellite clinic, or establishing a professional office, Unit 1 at 2530 St. Joseph Blvd delivers location, functionality, & presence. (id:19720)
Exp Realty
1149 Chimney Hill Way
Ottawa, Ontario
Opportunity Knocks at this Estate Sale in Beacon Hill South! Welcome to 1149 Chimney Hill Way a 3-bedroom, 2-bathroom townhome brimming with potential. This property is ideal for renovators, investors, or handy buyers looking to build sweat equity. Located in a well-established, family-friendly neighbourhood, this home offers great bones but could benefit from cosmetic updates throughout.The main level features a spacious living area and an eat-in kitchen awaiting your vision. Upstairs, you'll find three generous bedrooms and a full bath. The partially finished entry level includes a second full bathroom and space for a rec room or additional storage.Outside, enjoy a private, fenced backyard and 2 parking spots under the carport. The home is steps from transit, schools, shopping, and green space a prime location for future growth.This is your chance to get into the market at a great price and make this home your own. Being sold as-is, where-is. Updated windows. Furnace and A/C believed to be 2022. Conditional on probate. Expected timeline: 60 days (id:19720)
Royal LePage Team Realty
1212 - 120 Grant Carman Drive
Ottawa, Ontario
Experience modern living in this top-floor 1-bedroom + den, 1-bath apartment in the prestigious Crystelle building. Featuring 9-ft ceilings, hardwood floors, and in-unit laundry, this home combines elegance with everyday comfort. Enjoy exceptional amenities, including a refreshing pool for summer days, a vibrant party room for gatherings, and a fully equipped gym to stay active and healthy.Unbeatable convenience Near Algonquin College, with public transportation right at your doorstep for easy access across the city. Everything you need is just walk away shopping centers, restaurants, cafés, grocery store. NO SMOKING and prefer no pets. Partially furnished rental (id:19720)
Right At Home Realty
212 - 12 Thomas Street S
Arnprior, Ontario
Welcome to Trailside Apartments! Located at 12 Thomas Street South, Arnprior. Discover this newly constructed building featuring 1 and 2-bedroom units. Each unit boasts: Large windows that fill the space with natural light, Open-concept living areas, Modern finishes, New stainless steel appliances, In-suite laundry, Air conditioning, and a designated parking spot. Nestled on a quiet cul-de-sac on the Madawaska River and Algonquin Trail. The building offers privacy while remaining conveniently close to numerous local amenities, including the hospital, Nick Smith Centre, library, restaurants, parks, grocery stores, and just a short walk to downtown Arnprior. Schedule a showing to experience the stunning units and the surrounding natural beauty! Note: Photos of units display various layout options available for 1-bedroom units. *Some photos with furnishings are *virtually staged.* ***TWO(2) months free on a 14-month lease term for a limited time - contact to find out about requirements* (id:19720)
RE/MAX Absolute Realty Inc.
1606 Pittston Road
Edwardsburgh/cardinal, Ontario
Welcome to a property where nature, privacy, and possibility come together beautifully. Set on 41.77 acres of rolling countryside, this stunning retreat is everything you dream of when you picture country living. From peaceful mornings by your private pond to evenings spent soaking in breathtaking sunsets over the fields. Enjoy the perfect place for skating in winter or watching the kids skip rocks in summer. Backing onto nearly 200 acres of untouched Crown land, this property feels like a private sanctuary, offering endless opportunities for hiking, exploring, and enjoying the outdoors right in your own backyard. Whether your vision is a hobby farm, a place to raise animals, or simply a quiet escape surrounded by nature, this land delivers the space and freedom to make it happen. At the heart of the property sits a custom-built 2024 home, thoughtfully designed with board-and-batten siding that blends seamlessly into its natural surroundings. Inside, you'll find 3 spacious bedrooms and 2 bathrooms. It's open concept design is crafted with modern comforts while still capturing that timeless country charm. Located just minutes from the Village of Spencerville, Highway 416 and a short drive to Highway 401, and downtown Ottawa less than an hour away. Families will appreciate the convenience of a school bus route and access to excellent schools in both the UCDSB and CDSBEO, including French Immersion options. While the property's natural beauty is its greatest feature, it also offers exciting future potential. With approximately 1,500 feet of frontage along Pittston Road and updated 2024 zoning that allows 1-acre severances. So much opportunity for future development. Whether that means creating a family compound, estate lots, or simply knowing your investment will grow with you. A property like this is more than a home its a lifestyle, a legacy, and a long-term plan all in one. (id:19720)
RE/MAX Affiliates Realty Ltd.
802 - 203 Catherine Street
Ottawa, Ontario
Welcome to 203 Catherine Street Unit 802, a place where modern design, city energy, and refined comfort come together. This stunning one-bedroom plus den suite offers 714 square feet of stylish living space, an impressive 478-square-foot east-facing balcony, and a convenient underground parking. Step inside and be inspired by loft-style elegance soaring exposed concrete ceilings, floor-to-ceiling windows, and natural engineered hardwood floors create a bright, airy space. The open-concept living and dining area flows seamlessly onto the expansive balcony, ideal for coffee at sunrise or evenings under the city lights. The modern kitchen boasts quartz counters, sleek cabinetry, stainless steel appliances, and a gas cooktop. A spacious and versatile den provides the perfect spot for a home office, reading nook, or use as 2nd bedroom. The southeast-facing bedroom is a serene retreat, filled with morning sunlight and boasting a walk-in closet to keep your wardrobe perfectly organized. The modern 4-piece bathroom combines style and function, completing this thoughtfully designed suite. Additional highlights include in-suite laundry and the peace of mind provided by controlled access and concierge service. At SoBa Condo, enjoy resort-style amenities -- a rooftop pool with panoramic views, a fitness centre, party room, and sky garden terrace -- all designed to elevate your daily life. Perfectly located between Centretown and The Glebe, and flanked by Little Italy and the Golden Triangle, this location puts you steps away from Ottawa's best cafés, restaurants, boutiques, and parks -- everything you love, right at your doorstep. Some photos are virtually staged. (id:19720)
Royal LePage Integrity Realty
318 - 300b Lett Street
Ottawa, Ontario
Experience modern design and ultimate urban living in this stunning 2-storey, 2-bed/2-bath condo plus PRIVATE ROOFTOP TERRACE at Fusion LeBreton. Perfectly located just on the edge of downtown Ottawa, surrounded by greenspace, steps to top-rated restaurants, and less than a 5-minute walk to LRT! Infused with contemporary style and high-end finishes, this spacious condo offers ideal privacy with bedrooms on separate levels and a bright, open-concept main living area overlooking the preferred side of the building with a tranquil grassy courtyard below. The modern kitchen features a granite waterfall island, chic glass mosaic backsplash, stainless steel appliances, and vaulted ceiling that draws natural light into the heart of the unit. Primary bedroom with dual closets and cheater ensuite also located on main. The showstopper is your private rooftop terrace, offering unobstructed views of downtown Ottawa and the perfect setting to unwind or entertain. Residents enjoy access to resort-style amenities including a heated outdoor pool, fitness centre, party room, and shared rooftop terrace with BBQs. Step outside and connect directly to the Ottawa River Pathway, grab a bite in Little Italy, catch live music at Ottawa's Bluesfest, or ride the LRT to the Rideau Centre, this location delivers unmatched access to the best of downtown living. New LG washer & dryer. Includes underground parking and storage locker. Discover an exceptional urban lifestyle at Fusion LeBreton! (id:19720)
Real Broker Ontario Ltd.
05 - 391 Dieppe Street
Ottawa, Ontario
Step into this beautifully designed 2-bedroom apartment located on the 3rd floor of a newly constructed building. Wide plank heated vinyl flooring and tall ceilings create a bright, open, and inviting atmosphere that feels like home the moment you walk in.The open-concept layout seamlessly blends the living, dining, and kitchen areas ideal for both relaxed living and entertaining. The kitchen features sleek white cabinetry, marble-style countertops, and premium stainless steel appliances for a clean, modern finish. Natural light pours in through large windows, highlighting every thoughtful detail. Both bedrooms are generously sized, with one offering a walk-in closet for added storage. In-unit laundry and included water utility add convenience to everyday living. Located minutes from Ottawa U, La Cite Collegiale, and major shopping centres, this unit offers the perfect mix of comfort and connectivity.Tenant pays hydro, heat, internet & phone. No elevators in building. (id:19720)
Avenue North Realty Inc.
1 - 367 Dominion Avenue
Ottawa, Ontario
Turnkey fourplex located in the heart of Westboro. Conveniently located near the banks, shops, and cafes of Richmond Road and future LRT station. 800m distance / 8 minutes walk to Westboro beach, nice view, especially in summer. The private backyard/balcony with private entrance where you can enjoy coffee time or BBQ with families and friends. Spacious living room suitable for study/work and rest. Individual hot water tanks served for the unit. All utilities included - water, electricity, heat and high-speed Internet. One parking on the driveway, included in the rent. (id:19720)
Right At Home Realty


