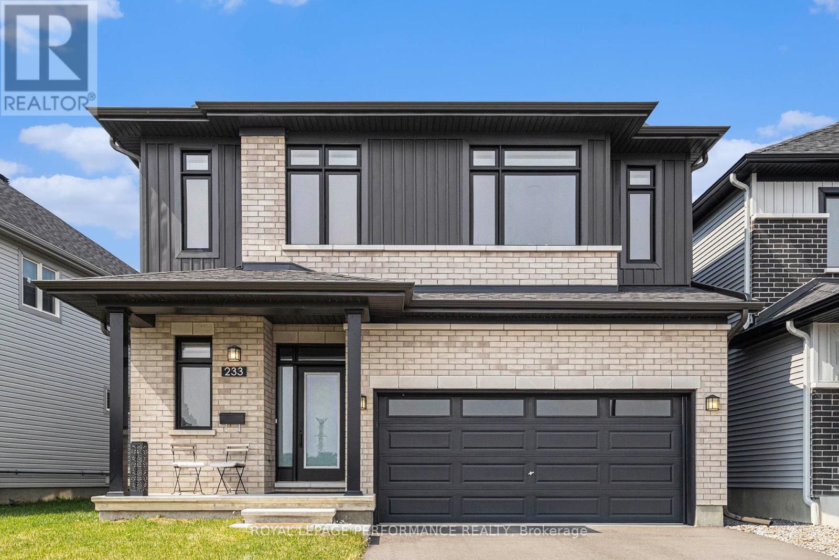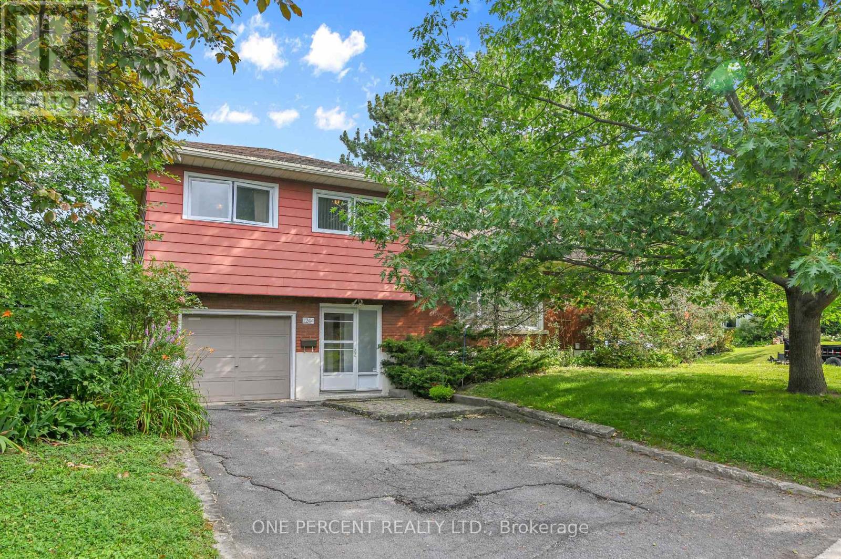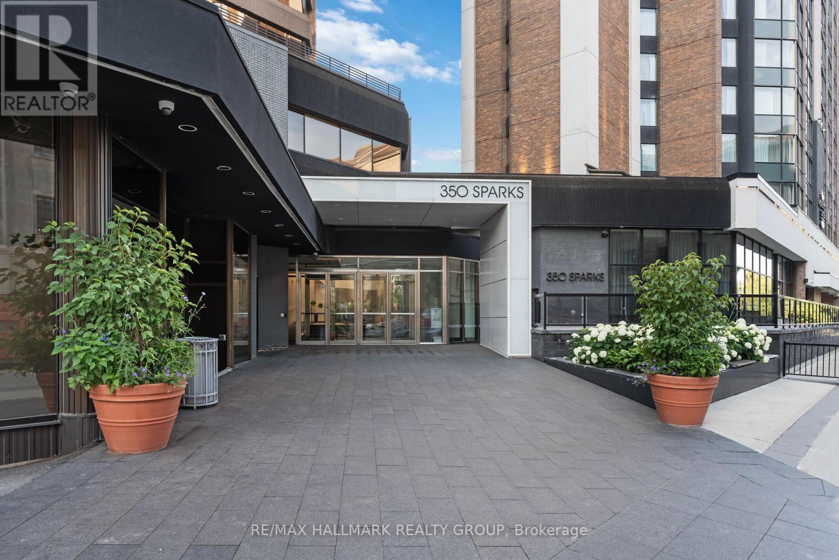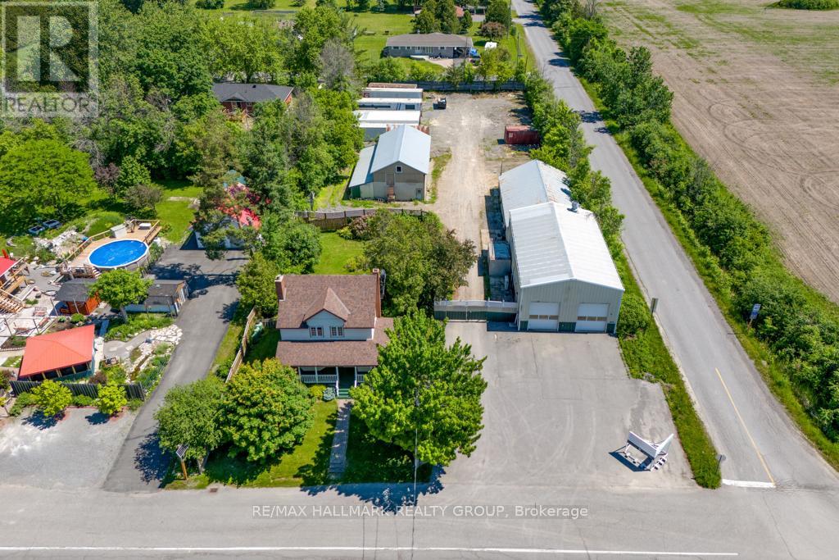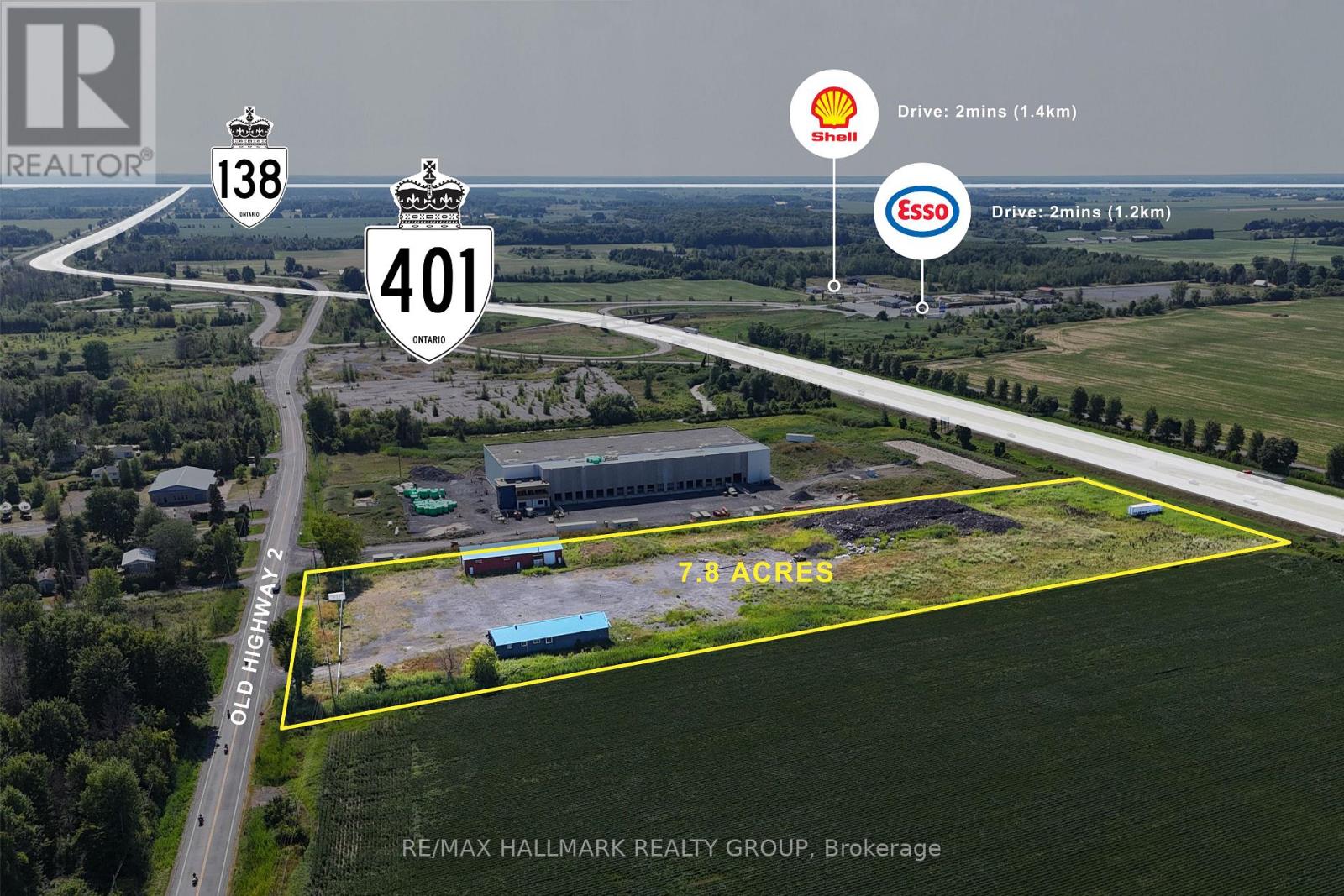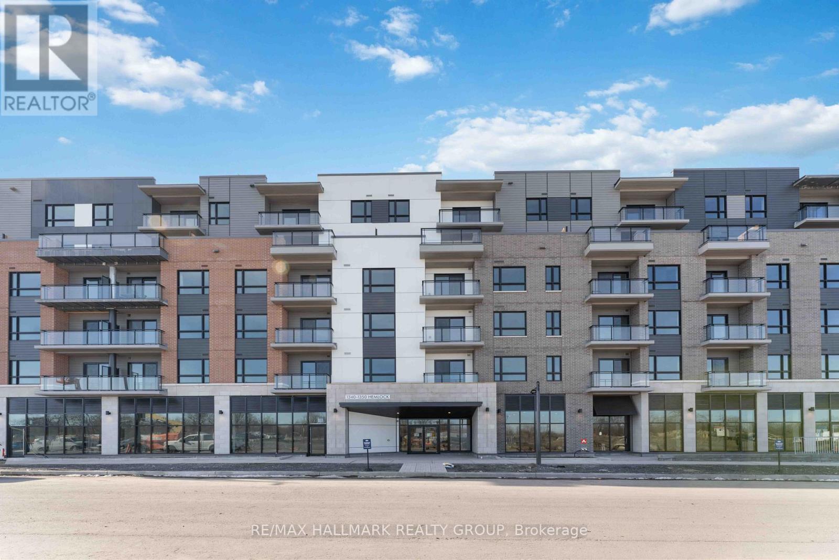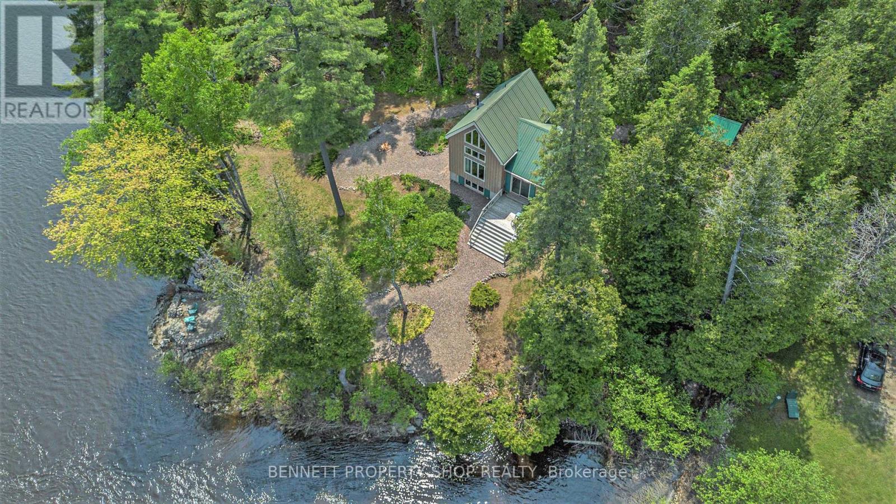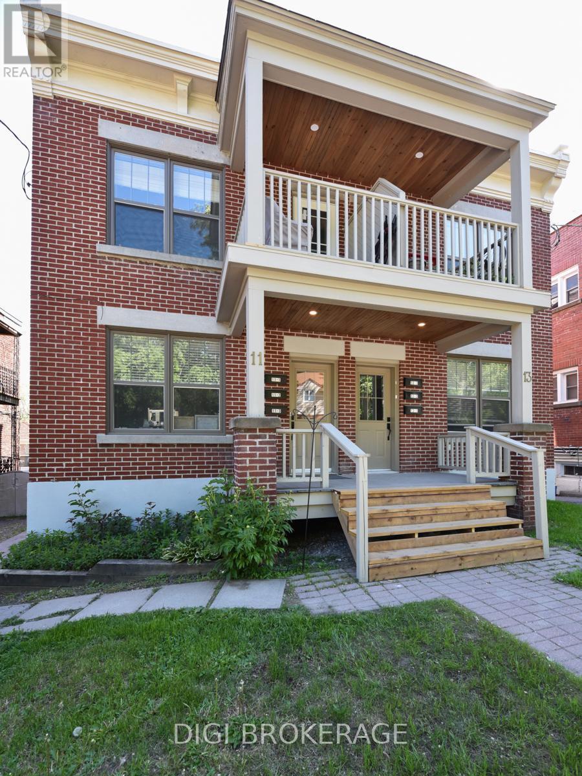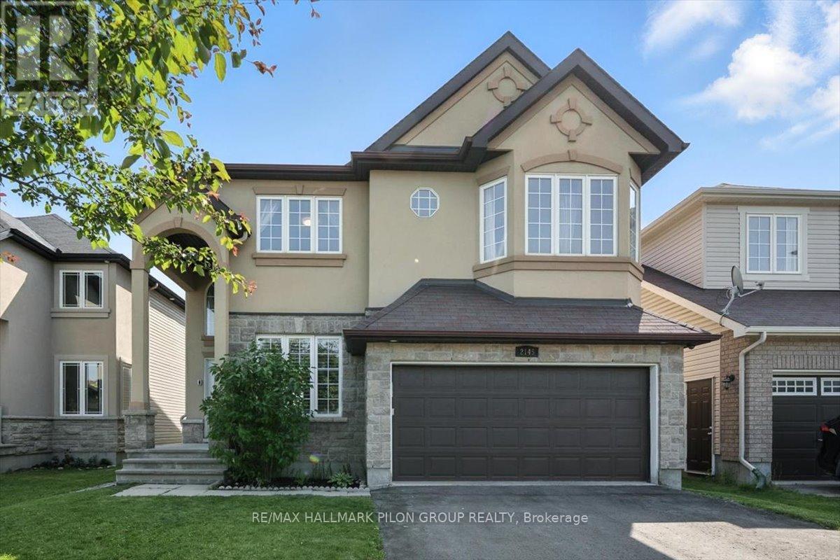Ottawa Listings
495 Duvernay Drive
Ottawa, Ontario
Stunning Custom-Built Home in Tranquil Queenswood Heights. Situated in the quiet, family-oriented community of Queenswood Heights, this impressive three-storey custom residence by Phoenix Homes blends modern luxury with thoughtful design. Main Level: The open-concept floor plan showcases rich hardwood flooring throughout, uniting a chefs kitchen, elegant dining area, and bright living space. The kitchen is a standout, featuring custom cabinetry, premium quartz countertops, a spacious island, and high-end stainless steel appliances, perfect for both daily living and entertaining. Second Floor: This level includes a versatile loft, a convenient laundry room, and a dedicated home office. The primary bedroom serves as a private sanctuary, complete with **two walk-in closets** and a spa-like ensuite. Third Floor: The top floor offers a relaxed living area, a balcony for fresh air, and four spacious bedrooms connected by two Jack-and-Jill bathrooms providing comfort and convenience for family or guests. Lower Level: The partially finished basement presents endless possibilities, ideal for a home gym, office, or recreation room. With its impeccable layout and premium finishes, this home is a rare opportunity in Queenswood Heights. Enjoy the perfect balance of luxury and convenience - within walking distance of schools, parks, recreation, transit and Shopping Plaza! (id:19720)
Exp Realty
233 Beaugency Street
Ottawa, Ontario
SPECTACULAR NEW BUILD | 4 BEDROOMS + FINISHED BASEMENT | FACING THE PARK | 3,087 SQFT OF LIVING SPACE | $100K IN UPGRADES! Welcome to this STUNNING, NEWLY BUILT 2023 home that exudes modern sophistication and upscale design at every turn. Located in a sought-after community and perfectly positioned directly across from a beautiful PARK, this 4-bedroom residence offers a rare blend of luxury, space and style with over 3,000 sqft of living space, including a fully finished basement! Step inside and be captivated by the seamless layout, drenched in natural light and elevated by 9-ft ceilings on BOTH LEVELS, rich Maple hardwood floors, and sleek contemporary ceramic tile. The inviting living and dining room showcase a dramatic gas fireplace with full tile surround and custom mantle, creating a warm, elegant focal point. The gourmet kitchen is a culinary dream, featuring Deslaurier custom cabinetry, premium appliances including a cooktop and double oven, QUARTZ countertops, glossy backsplash, a generous extended island with seating, and stylish pot lights. A spacious main-floor den offers the perfect space for a home office, while a chic powder room, mudroom with built-in storage, and direct access to the 2-car garage complete this level. Upstairs, retreat to your lavish primary suite, complete with a walk-in closet and a remarkable 5-piece ensuite boasting a freestanding soaker tub, frameless glass shower, quartz double vanity, and designer finishes. Three additional well-sized bedrooms include a guest suite with its own ENSUITE and walk-in closet, plus a full 4-piece main bath and second-floor laundry room with cabinetry and sink. The finished basement offers a spacious recreation room ideal for entertaining or family fun, with ample storage space. This sleek, urban-chic home is the epitome of modern living, move-in ready, sun-filled, and simply exceptional. Don't miss your chance to own this gleaming gem in a vibrant, family-friendly neighbourhood! (id:19720)
Royal LePage Performance Realty
1244 Joyce Crescent
Ottawa, Ontario
Welcome to this Bel Air Heights two-storey home offering exceptional value and potential. With three bedrooms and one and a half bathrooms, this home provides a solid layout and plenty of space for a growing family or first-time buyers. The main floor features a bright living room with a cozy fireplace, seamlessly connected to the dining area, creating a warm and inviting atmosphere. The kitchen is equipped with stainless steel appliances and offers good counter space for everyday cooking. A convenient main floor laundry room, inside access to the garage, and a functional layout round out this level. Upstairs, you'll find three comfortable bedrooms and a full bathroom. The finished basement offers a spacious recreation room, an additional family room, a half bathroom, and a storage/mechanical room. Step outside to a fully fenced, large sized backyard featuring one mature tree, two storage sheds, and a rear deck built in 2008 perfect for relaxing or entertaining. Several key updates have already been completed, including window replacements between 2015 and 2019 (all but three), Roof (2017), Furnace (2013), and Central AC (2021). The fence was installed in 2007. While the home may not show perfectly, it has been lovingly maintained by longtime owners and presents an incredible opportunity to update and personalize to your taste. Located just 400 meters from Agincourt Road PS and within easy reach of Navaho Park, Agincourt Park, and Copeland Park. Nearby transit options include stops at Navaho and Laxton, making commuting easy. A little love will go a long way, don't miss this chance to make this home your own in a family-friendly neighbourhood with great amenities. Call your Realtor to book a showing today! 3D TOUR and FLOOR PLANS available. (id:19720)
One Percent Realty Ltd.
1 - 16 Lowrey Street
Ottawa, Ontario
Stunning executive rental in the heart of Hintonburg! Steps to the LRT, Civic Hospital, Suzy-Q, Hintonburg Market, Parkdale Market, local breweries, coffee shops, and all the boutiques and restaurants along Wellington Street West. Soaring ceilings, huge windows, and high-end finishes set the stage for this modern, stylish main-level unit. The gourmet kitchen features a large quartz island, gas stove, stainless appliances, and excellent storage. The bright open-concept living space is accented by hardwood floors and designer lighting, with access to a private balcony for a breath of fresh air. Three generous bedrooms include a serene primary suite with rear balcony access, two closets, and a beautiful ensuite with walk-in shower. A standout opportunity in one of the city's most vibrant neighbourhoods! 24 Hour irrevocable on all offers. (id:19720)
Paul Rushforth Real Estate Inc.
204 - 190 Guelph Private
Ottawa, Ontario
Welcome home to this sun-soaked and meticulously maintained 2-bedroom, 2 bath + den unit, perfectly perched overlooking the Carp River Conservation Area. If you're looking for a peaceful setting with all the perks of condo living, this is the one! Step inside to find a spacious, open-concept layout flooded with natural light. Hardwood and tile flooring run seamlessly throughout, adding warmth and elegance to every room. The large living and dining area opens to a private balcony, your front-row seat to stunning sunsets, and natures finest performances.The kitchen is both stylish and functional, offering plenty of cabinetry and counter space, perfect for entertaining. Retreat to a generous primary bedroom with ample closet space, unwind in the second bedroom, and enjoy the flexible den space as home office, hobby room, or cozy reading nook. Additional features include:In-unit laundry2 parking spots, 1 indoor, 1 outdoor Storage locker Well cared-for building with low maintenance lifestyleSteps to shopping, transit, parks, trails, and all the best of Kanata.Whether you're downsizing, rightsizing, or jumping into homeownership for the first time, this unit checks all the boxes! (id:19720)
Innovation Realty Ltd.
9 Sarah Street
Casselman, Ontario
OPEN HOUSE Sunday July 27, from 2-4pm. Modern Elegance Meets Everyday Comfort in Casselman! Step into style with this stunning semi-detached bungalow that blends open-concept living with luxurious upgrades throughout. From the moment you enter, you'll be greeted by a bright and airy main floor featuring California shutters, sleek finishes, and a warm, cozy living room ideal for relaxing or entertaining. The heart of the home is a chefs dream kitchen oversized, elegant, and designed to impress. With high-end appliances, reverse osmosis water filtration, a spacious center island, and endless counter and storage space, its the perfect haven for cooking enthusiasts. Adjacent, the inviting dining area with electric fireplace and patio doors sets the scene for memorable meals and effortless indoor-outdoor flow. Upstairs offers two generous bedrooms and a luxury bathroom complete with a glass shower, offering spa-like comfort. Downstairs, the fully finished lower level showcases impressive craftsmanship with wood ceilings, stunning touches throughout, and a wellness room that invites rest and relaxation, that could easily be transformed into a stylish home office! You'll also find an additional bedroom, a full bath with soaker tub, and a carpet-free layout that enhances the home's clean, modern aesthetic. Outside, enjoy a spacious yard perfect for entertaining or unwinding in peace. The 14ft ceilings in the garage and extended floorplan (adding approximately 150 sqft) provide even more room to live, work, and play. This pristinely maintained gem is everything you've been searching for and more! (id:19720)
Exit Realty Matrix
2590 (A) Carp Road
Ottawa, Ontario
FOR LEASE: Located at 2590 Carp Rd in Ottawa's west-end industrial corridor, this 2,100 sqft facility offers a functional mix of 1,140sqft industrial shop space and 960sqft of office space on a 35,800 sq ft lot zoned General Industrial. The property features grade level bay access, drive through truck circulation, and onsite parking for staff and visitors, as well as versatile outdoor yard space. Immediate possession is available. Situated along Carp Rd arterial route linking directly to Highway417 just 4km south this location provides excellent connectivity for logistics, heavy vehicle circulation, and access to Ottawa's broader industrial network . Ideal for contractors, service based businesses, or light industrial users seeking a versatile and well located space. (id:19720)
RE/MAX Hallmark Realty Group
2590 (B) Carp Road
Ottawa, Ontario
FOR LEASE: Located at 2590 Carp Rd in Ottawa's west-end industrial corridor, this 2,100sqft facility offers a functional mix of 1,140sqft industrial shop space and 960sqft of office space on a 26,450sqft lot zoned General Industrial. The property features grade level bay access, drive through truck circulation, and onsite parking for staff and visitors, as well as versatile outdoor yard space. Immediate possession is available. Situated along the Carp Rd arterial route linking directly to Highway417 just 4km south this location provides excellent connectivity for logistics, heavy vehicle circulation, and access to Ottawa's broader industrial network . Ideal for contractors, service based businesses, or light industrial users seeking a versatile and well located space. (id:19720)
RE/MAX Hallmark Realty Group
136 Overberg Way
Ottawa, Ontario
No Rear Neighbors! Don't miss this opportunity to own a fully renovated 3-bedroom, 2.5-bathroom home that's move-in ready from top to bottom. The main floor features a functional kitchen with granite countertops, a cozy living room, and a mudroom with convenient laundry access. Upstairs offers three generous bedrooms and two full bathrooms. The fully finished basement includes a spacious rec room with a gas fireplace perfect for relaxing or entertaining. 2025 upgrades include: brand new appliances with 5 years warranty, fresh paint throughout, updated kitchen cabinets, refinished hardwood on the main level, luxury vinyl flooring upstairs and in the basement, stairs carpet, duct cleaning and eavestroughs. Ideally located within walking distance to Walmart Plaza, parks, and other amenities. Welcome home! No conveyance of any written signed offers until July 24 @ 6pm. Sellers may accept pre-emptive offers. (id:19720)
Details Realty Inc.
707 - 350 Sparks Street
Ottawa, Ontario
FOR LEASE: Located on the 7th floor of 350 Sparks Street, this 1,540sq.ft. open-concept office suite offers a bright, efficient layout with a kitchenette (appliances included) and is fully move-in ready. Tenants benefit from fibre-optic connectivity in a professionally managed, 12-storey building certified WiredScore Gold recognizing strong, reliable internet infrastructure and BOMA BEST Silver, a national standard for energy efficiency and environmental performance. A shared boardroom and fitness facility are located within the building and may be available to tenants, subject to building management policies. Situated across from the Lyon LRT and steps from Parliament Hill, the Supreme Court, shops, and restaurants, with underground parking available for rent and nearby street parking this space offers a professional environment in the heart of downtown Ottawa, ready for immediate occupancy. (id:19720)
RE/MAX Hallmark Realty Group
6804-06 Harbour Street
Ottawa, Ontario
FOR LEASE: Just 10 minutes from Hwy 417, this RG-zoned 1-acre property is ideal for automotive, trades, or light industrial use. It includes a 1,500 sq. ft. mechanic shop with mezzanine and spray booth, a 1,500 sq. ft. machine shed, and a 3-bedroom home suited for office or accommodations. With a full 1 acre of flat yard space, onsite services, and ample parking, the site is fully equipped for a range of business operations. A rare opportunity in a well-connected rural industrial corridor. (id:19720)
RE/MAX Hallmark Realty Group
21899 Old Hwy 2 Highway
South Glengarry, Ontario
FOR LEASE: Commercial space with prime highway frontage, offering over 8,000 sq. ft. across two industrial buildings with high-clearance warehousing, functional office space, and a showroom. The property features multiple drive-in doors, clear heights up to 14'5", and a mix of open warehouse and private office configurations. Positioned in a high-demand corridor, this secured facility provides exceptional accessibility and visibility, making it ideal for logistics, warehousing, and industrial operations. The landlord is also open to leasing the acreage of the site which is approximately 7.8 acres at a lease rate of $1 per Sq. Ft.. (id:19720)
RE/MAX Hallmark Realty Group
21899 Old Hwy 2 Highway
South Glengarry, Ontario
FOR LEASE: Strategically positioned with highway frontage and exceptional accessibility, this fully secured and fenced 7.8-acre commercial highway site is ideal for logistics, outdoor storage, and fleet operations of which the landlord is open to leasing as much or as little space as required. The property offers ample yard space, enhanced security, and seamless access to a high-demand corridor, making it well-suited for businesses requiring versatile industrial land with premium visibility. The landlord is also open to leasing the buildings accompanying the site, which is approximately 8000 Sq. Ft. at a lease rate of $10 per Sq. Ft. (id:19720)
RE/MAX Hallmark Realty Group
1340 Hemlock Rd Road
Ottawa, Ontario
FOR LEASE: Position your business in the fast-growing Wateridge Village at 1340 Hemlock Rd.a prime 428 sq. ft. ground-level retail space in a newly constructed mid-rise residential building. Located in the heart of a master-planned community with thousands of new homes, this unit offers direct access to a built-in customer base and growing foot traffic. Be surrounded by complementary businesses such as Pharmasave and East Ottawa Compounding Pharmacy PharmaChoice, with Phintopia Coffee & Tea, Dentistree, Waterridge Dentist, Rockliffe Chiropractic, and a boutique Fitness Centre all coming soon. Ideal for service-based businesses, boutique retailers, or professional offices seeking to establish a presence within a vibrant and expanding residential neighbourhood. (id:19720)
RE/MAX Hallmark Realty Group
3l - 310 Central Park Drive
Ottawa, Ontario
Bright & sunny one bedroom one bath condo in sought after Central Park! The open-concept living and dining area is bright and airy, featuring large windows that flood the space with natural light. The well-appointed kitchen comes with ample cabinet space, and a breakfast bar, making it a great place to whip up your favorite meals. In-unit washer and dryer. Don't miss out on this fantastic opportunity! (id:19720)
Fidacity Realty
111 - 1340 Hemlock Road
Ottawa, Ontario
FOR LEASE: Position your business in the fast-growing Wateridge Village at 1340 Hemlock Rd.a prime 428 sq. ft. ground-level retail space in a newly constructed mid-rise residential building. Located in the heart of a master-planned community with thousands of new homes, this unit offers direct access to a built-in customer base and growing foot traffic. Be surrounded by complementary businesses such as Pharmasave and East Ottawa Compounding Pharmacy PharmaChoice, with Phintopia Coffee & Tea, Dentistree, Waterridge Dentist, Rockliffe Chiropractic, and a boutique Fitness Centre all coming soon. Ideal for service-based businesses, boutique retailers, or professional offices seeking to establish a presence within a vibrant and expanding residential neighbourhood. (id:19720)
RE/MAX Hallmark Realty Group
33 Burton Lane
Horton, Ontario
Idyllic Post and Beam Waterfront Cottage on the Ottawa River - a fairytale-like property nestled on 5.37 private, forested acres with an impressive 426 feet of pristine water frontage. Built in 1998 by renowned builder Normerica, this post and beam cottage-style home blends timeless craftsmanship with comfort and charm, offering an affordable opportunity to enjoy the waterfront lifestyle in a setting that feels worlds away. The cottage features up to five bedrooms and showcases hardwood flooring throughout completely carpet-free for easy maintenance and a clean, natural aesthetic. A spacious family room with an efficient propane stove/fireplace provides a cozy heart to the home, while a rear deck offers the perfect space to unwind or entertain amid the sights and sounds of surrounding nature. Outside, you'll find a gently flowing stream with a waterfall and covered bridge that adds to the serene, storybook atmosphere. The property is very well forested with mature trees, creating a private sanctuary rich with wildlife and natural beauty. A well-kept shed provides additional storage, and thoughtful upgrades such as a generator link, central vacuum, sump pump with battery backup, drilled well, and a reliable septic system ensure peace of mind. Pride of ownership is evident throughout this neat and tidy property. Could be turn-key as the furniture is negotiable, making it easy to move right in and begin enjoying all this special property has to offer. Property is accessible by Rex Lane and Burton Lane - both private roads not plowed in the Winter. For that reason, the property is Seasonal Access only. Whether you're looking for a quiet retreat, a family cottage/home, or a place to build lifelong memories, this riverfront haven is a rare and exceptional find. (id:19720)
Bennett Property Shop Realty
628 Hochelaga Street
Ottawa, Ontario
This bright and spacious 3-bedroom UPPER-LEVEL unit in a cute bungalow in the desirable Carson Meadows neighborhood is perfect for Tenants seeking comfort and convenience. Sunlight pours into the generous living room through a large front window, creating a warm and welcoming atmosphere, while the eat-in kitchen at the back of the home offers a perfect space for meals. All three bedrooms are generously sized complemented by laminate flooring throughout. Enjoy the added perks of 2 dedicated parking spaces, and access to a shared outdoor space ideal for relaxing. Situated in a family-friendly, accessible area, you'll be close to parks, schools, restaurants, and public transit making daily life as convenient as it is comfortable. This is a fantastic opportunity to live in one of the city's most welcoming communities. Internet, lawn maintenance & snow removal included in the rent. Shared laundry and backyard. Utilities are extra and are split between the tenants (70/30). (Basement is separate and currently tenanted). (id:19720)
Royal LePage Team Realty
60 Herridge Street
Ottawa, Ontario
Welcome to this spacious and well-appointed 3-bedroom, 2-full bath rental semi-detached house located just steps off Main Street in one of the city's most walkable and vibrant neighborhoods! Inside, on the main floor, you will find a generously sized dining room, living room and you'll love the large kitchen featuring all appliances and generous counter space ideal for meal prep and entertaining. The home offers plenty of room to spread out, with bright, airy bedrooms and two full baths for added comfort. Enjoy outdoor living with a fully fenced yard, rear porch. Bonus: access to the basement for extra storage or workspace. You're just a short walk to local favorites like the Green Door restaurant, the scenic Rideau Canal, and St. Paul's University. Easy access to transit, bike lanes, and parking make this a commuters dream. A perfect blend of space, style, and unbeatable location! (id:19720)
Royal LePage Team Realty
11-1,2,3; 13-1,2,3 - 11 & 13 Acacia Avenue
Ottawa, Ontario
Fully renovated 6-plex apartment building on storied Acacia Ave at the entrance to Rockliffe Park. New bathrooms, kitchens, flooring, fridges, dishwashers, washer-dryers, microwaves and hot water tanks in all units in winter of 2021. New wiring and plumbing throughout. Building fully occupied with young professionals. Average lease length of 2 years, creating ample opportunity to increase rents to market value without additional capital improvements. Annual gross income of $143k. NOI of $121k. Electric heat, separate meters for each unit, tenants pay hydro. Two 1 bedroom garden-level walkout units with their own green space. Two 1 bedroom 1st floor units with private, west facing decks. Two 1 bedroom and den 2nd story units with private, east facing decks. Units rent from $1,800/ month to $2,200/month. Parking for 6 cars. Rent roll for all 6 units available. Finacial statements prepared by accounting firm available, recent survey available. Safe, popular, leafy neighbourhood with many attractive amenties within short walking distance, including Metro, LCBO, Starbucks, Bridgehead, Pet Value, restaurants and specialty shops. Bike and jogging paths, and winding, secluded streets of Rockliffe Park only a stones throw away. Great location and excellent investment opportunity. (id:19720)
Digi Brokerage
743 Highway 15, Rr#2 Highway
Rideau Lakes, Ontario
LOCATION, LOCATION, LOCATION!! Discover the perfect mix of charm, comfort, and location with this beautifully kept bungalow, situated on a large, private lot along the peaceful Morton River. Enjoy direct access from the river to Lower Beverley Lake right from your backyard, or take a short drive to the nearby boat launch to explore the majestic Rideau system. Whether you're seeking a year-round residence or a tranquil retreat, this home offers excellent access to outdoor adventure with Rock Dunder just two minutes away and Gananoque only 15 minutes down the road.Recent upgrades include a high-efficiency oil furnace (2020), metal roof, central A/C, and a generator system to power the home during outages. Step outside to your spacious deck and enjoy quiet mornings, family barbecues, or evenings under the stars. Don't miss out on this lovely house and start your adventures right from home! (id:19720)
Lpt Realty
17 Chesswood Court
Ottawa, Ontario
A rare opportunity to own a luxurious 4-bed, 4-bath forever home in the prestigious enclave of Country Place. Tucked away on a secluded court, this premium pie-shaped lot that spans 139 feet across the rear, backing onto the NCC Greenbelt Trails and Black Rapids Creek. Fully renovated from top to bottom, this home features designer finishes and thoughtful upgrades throughout. The show stopping custom kitchen is equipped with stainless steel appliances, double wall ovens, gas cooktop, and an oversized Quartz island perfect for entertaining. The open-concept dining area accommodates 10+ guests, complemented by a cozy family room with gas fireplace and sun-filled formal living room. Upstairs, the spacious primary suite boasts a spa-like ensuite and walk in closet. Three additional bedrooms and a beautifully updated full bathroom complete the level. The finished basement offers a large rec room, housing a gym, second fireplace, striking feature wall, wet bar, full bathroom, home office/den, ample space for relaxing and entertaining. The backyard is your own private resort, surrounded by mature trees for ultimate privacy and tranquility. Enjoy the heated pool, hot tub, stamped concrete patio, built-in sound system, and gas BBQ hookup, all creating the ideal outdoor oasis. Centrally located yet immersed in nature, this one-of-a-kind home offers an exceptional lifestyle in a coveted neighborhood. Home Completely Renovated 2018, Roof 2018 (id:19720)
Exp Realty
303 - 60 Springhurst Avenue
Ottawa, Ontario
OPEN HOUSE JULY 27 2-4PM - Modern Studio Living in the Heart of Old Ottawa East.... Welcome to this beautifully designed bachelor/studio condo perfectly situated on Main Street in the sought-after community of Old Ottawa East. Ideal for first-time buyers, students, young professionals, or investors, this unit offers a bright, open-concept layout that combines comfort, style, and functionality. Step inside to find luxurious finishes, high ceilings, and floor-to-ceiling windows that flood the space with natural light. The streamlined design maximizes every inch seamlessly blending bedroom, living, and dining areas into one inviting space. The modern kitchen features sleek cabinetry, stainless steel appliances, and ample counter space, making cooking at home both easy and enjoyable. A stylish, spa-like bathroom and in-unit laundry complete this impressive space. Enjoy premium building amenities, including: Fully equipped fitness centre Yoga studio Rooftop terrace with stunning views Tranquil courtyard Guest suite Party room perfect for entertaining. Located just steps from Saint Paul University, University of Ottawa, the Rideau Canal, Rideau River, LRT Station, Lansdowne Park, trails, shopping, restaurants, and more this is urban living at its best. Whether you're looking for your first home or a turn-key investment opportunity, this studio checks every box. Don't miss your chance to live or invest in one of Ottawa's most connected and desirable neighbourhoods! (id:19720)
Engel & Volkers Ottawa
2145 Provence Avenue
Ottawa, Ontario
Discover this spectacular 4-bedroom Cardel home, perfectly situated in the popular community of Notting Gate. This home is the perfect blend of modern luxury & timeless charm. From the moment you step into the foyer, you'll be greeted by impeccable craftsmanship & high-end upgrades. A dedicated home office at the front of the house offers inspiring views of the neighbourhood. The open-concept main living area is the heart of this home, tailor-made for entertaining & family gatherings. A generous dining area flows into the impressive great room, featuring soaring 2-storey windows & stunning 2-sided fireplace that connects to a versatile flex space beneath an elegant, coffered ceiling. The chef-inspired kitchen looks like it belongs in a magazine, showcasing dark wood cabinetry, white quartz countertops, oversized island w/breakfast bar, walk-in pantry, stainless steel appliances, & gas cooktop framed by stone surround. Upstairs, the split staircase leads to 2 distinct bedroom wings. One bedroom is ideal for guests, complete w/private 3pc ensuite. The other wing offers 2 generously sized bedrooms w/ ample closet space & neutral full bath. The luxurious primary suite is a true retreat. It features 2 walk in closets, 5pc ensuite w/corner soaker tub, oversized glass shower, dual sinks, & separate water closet. The finished LL boasts rich engineered hardwood flooring. Designed for comfort & versatility, it includes a bar area w/2nd dishwasher & bar fridge, a playroom or hobby space, a home theatre w/tiered seating, dedicated gym area, & a gorgeous full bathroom. Step outside into your private East-facing backyard oasis, fully fenced & ready for summer enjoyment. The interlock patio offers ample room for both dining & lounging, while the outdoor summer kitchen & BBQ area sits under a large pergola for year-round use & protection from the elements. This home is ideally located closet to top-rated schools, scenic parks & walking trails, & convenient shopping & amenities. (id:19720)
RE/MAX Hallmark Pilon Group Realty



