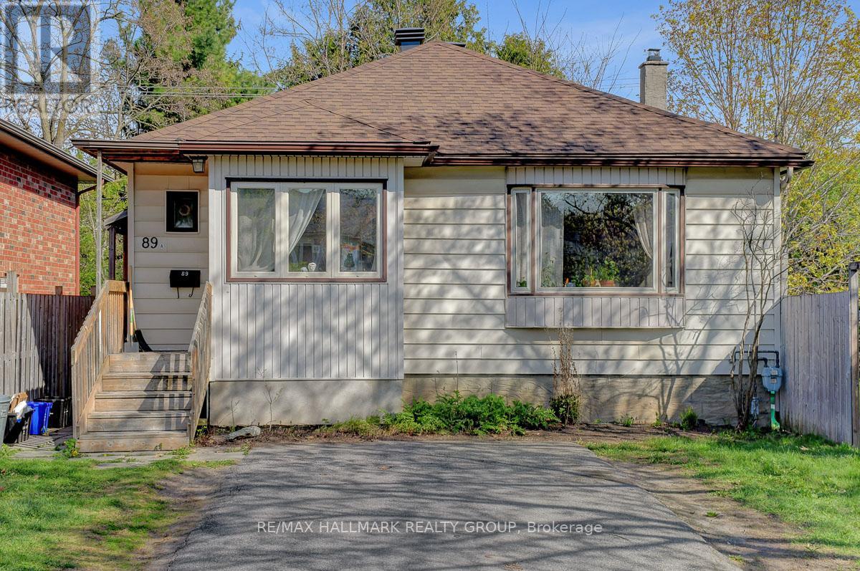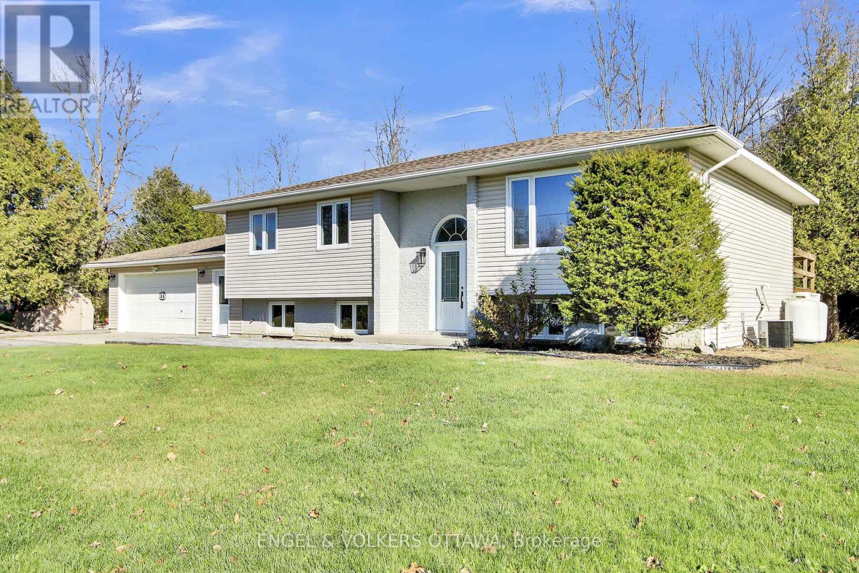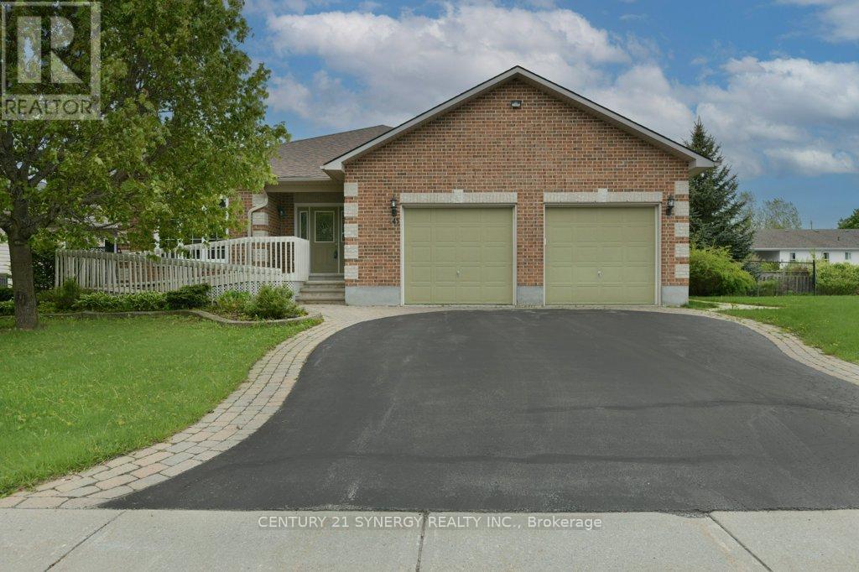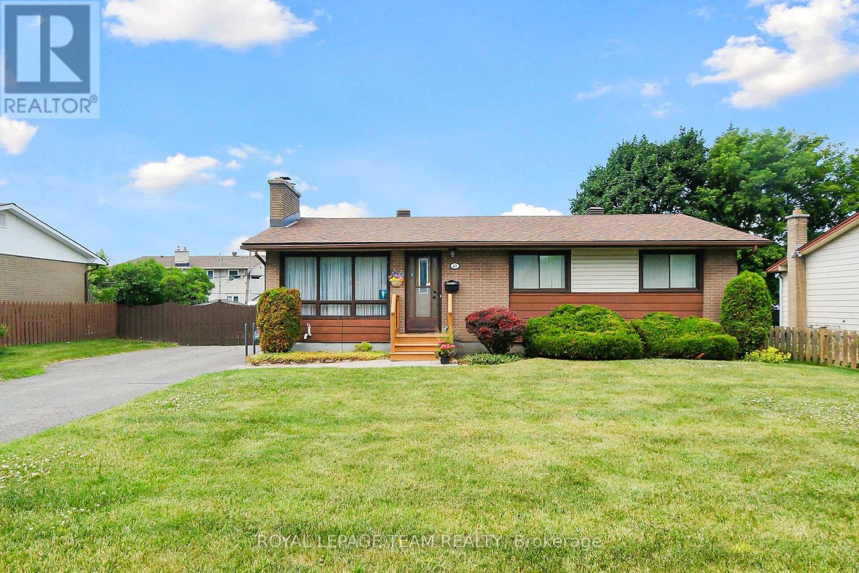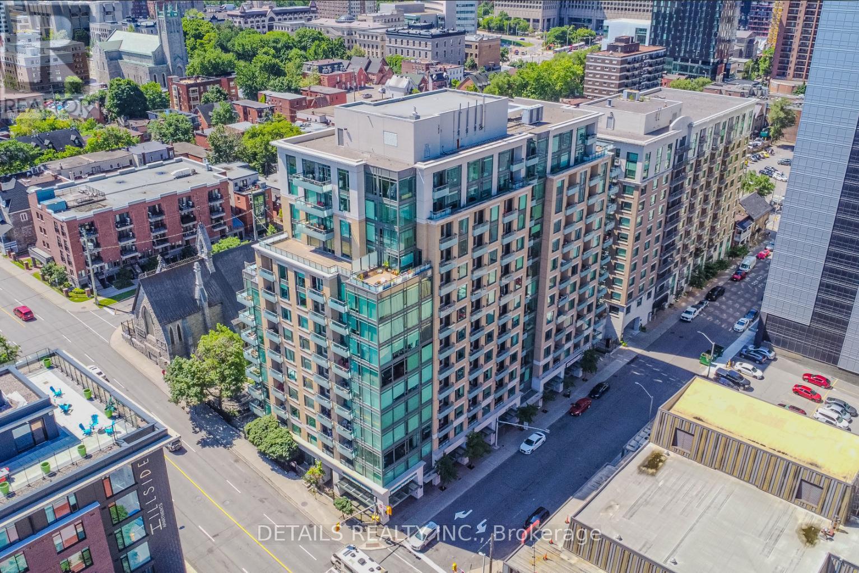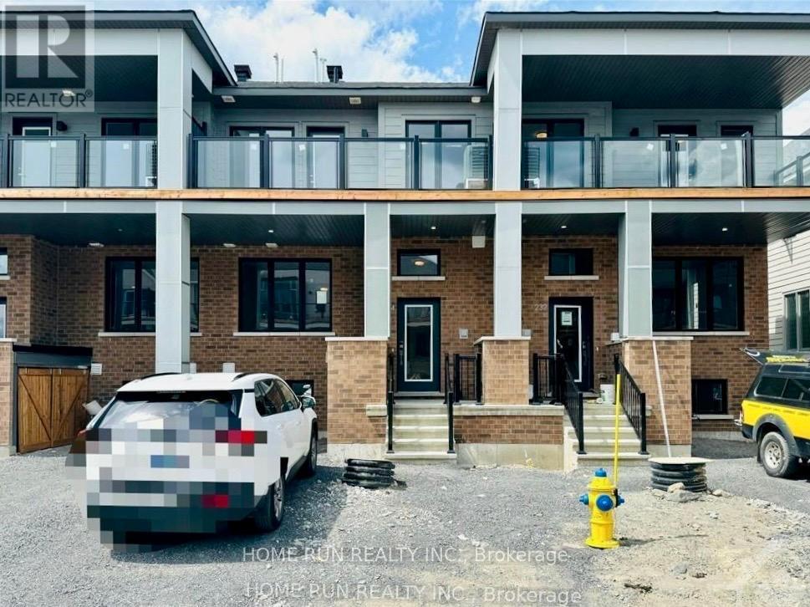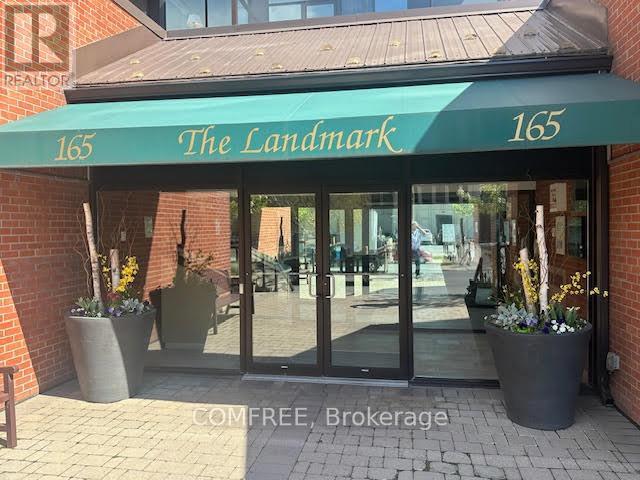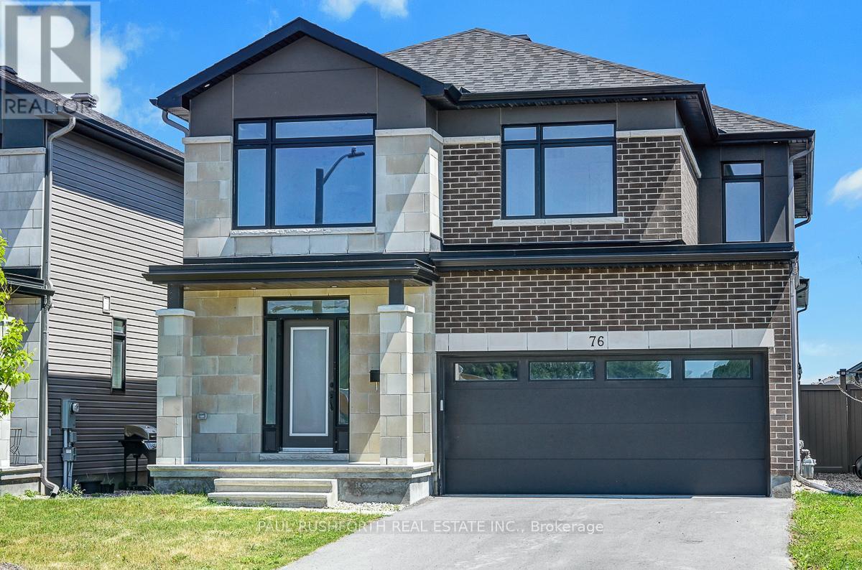Ottawa Listings
1622 Drake Avenue
Ottawa, Ontario
Modern Comfort, Timeless Style, and a Backyard Oasis in the Heart of the City. Welcome to 1622 Drake Avenue a beautifully updated 3 bedroom, 2 bathroom detached home on an expansive 50 x 110 lot in one of Ottawa's most established and connected neighborhoods. Blending original character with thoughtful modern upgrades, this home is move-in ready, energy-efficient, and just minutes from the best the city has to offer. Completely renovated between 2019 and 2024, the home features 8ft ceilings, a new kitchen and bathrooms, new high-efficiency windows throughout, spray foamed basement and attic insulation, completely new ventilation system, shingled roof on main house and detached garage, new central A/C, hot water tank, and a newly installed wood-burning fireplace. The foundation has been waterproofed and a sump pump installed to divert storm water from the home, offering long-term peace of mind. The fully finished basement adds an additional 600 sq ft of versatile living space, ideal for a family room, home office and a guest suite. Upstairs, you'll find bright and inviting bedrooms, while outside, the property truly shines. Step into your own private backyard paradise, complete with beautifully landscaped yard, raised garden beds, mature trees, and a large garden shed. The 16 x 24 detached garage has been fully renovated structurally, with a sleek epoxy floor and new siding, perfect for storage, a workshop, or parking. Located at only 5 minutes to the 417, 10 minutes to Parliament Hill, and 15 minutes on foot to Hurdman LRT Station and Trainyards shopping. A 5 minute walk brings you to CHEO, the General Hospital, and the uOttawa medical campus. Surrounded by top-rated schools, parks, dozens of ideal cycling/walking paths, and the scenic Rideau River. This is the ideal home for those seeking space, modern comfort, and unbeatable access, all in a mature, family-friendly neighborhood. (id:19720)
Comfree
89 Tower Road
Ottawa, Ontario
Welcome to 89 Tower Road, a charming bungalow situated on a spacious corner lot in the highly sought-after St. Claire Gardens. Nestled on a mature, tree-lined cul-de-sac with no through-traffic, this home offers peace, privacy, and exceptional versatility. The main floor features beautiful hardwood flooring throughout, with three comfortable bedrooms, a full bathroom, its own washer/dryer and a bright functional kitchen, living, and dining area. The finished lower level, with its own separate entrance and washer/dryer, includes three additional bedrooms, a full bath, and a second kitchen ideal for a potential in-law suite, possible rental income or multi-generational living. The large lot also offers room for expansion or redevelopment for those with a vision. St. Claire Gardens is a transitioning neighbourhood known for its wide, quiet streets, mature trees, and a mix of stunning new builds and classic homes from the 60s and 70s. Just steps from Algonquin College, College Square, parks, transit, and the upcoming Baseline LRT station, with quick access to shopping and dining, this is a rare opportunity in a prime location. Whether you're looking to invest, redevelop, or settle into a long-term home, 89 Tower Road is a smart choice in one of Ottawas most appealing communities. Updates include: Shed roof (2024), Furnace (2023), Basement appliances -fridge, washer, dryer, stove, microwave hood fan and entire home painted (2019), Roof (2016). (id:19720)
RE/MAX Hallmark Realty Group
4715 Kelso Street E
Augusta, Ontario
Rare beautiful bungalow on half acre lot in rural Domville, close to Prescott. Features three generously proportioned bedrooms on main level plus a fourth bedroom in massive basement level with large windows. Front windows have just been replaced. Property has been very well maintained. New stamped concrete path on front and rear patio has just been installed. The patio features wiring conduit for hot tub. The rear yard is a private oasis with no rear neighbors. Garage is oversized for two cars and is fully insulated with independent propane heater. Propane furnace 2018, propane water heater 2017. No equipment is rented. Roof is in excellent condition. Property is move in ready! Book your showing today., Flooring: Hardwood, Flooring: Ceramic, Flooring: Laminate (id:19720)
Engel & Volkers Ottawa
145 Vaughan Street
Mississippi Mills, Ontario
Welcome to this impressive NeilCorp bungalow, beautifully situated on an oversized lot in the heart of Almonte. Custom-built in 2005, this thoughtfully designed home perfectly blends comfort and accessibility. Enjoy the convenience of wheelchair-accessible entry via the front ramp or the lift-equipped, spacious two-car attached garage. Inside, discover two comfortable bedrooms, a versatile den ideal for an office or guest space, and a charming screened-in porch perfect for enjoying relaxing moments. This home boasts durable and attractive hardwood, tile, and laminate flooring throughout. It is extensively equipped for accessibility, featuring a stair lift and elevator connecting the main floor to the fully finished lower level. Bathrooms include ceiling-mounted accessibility transfer bars to aid with safe and comfortable bathing. Specialized furnishings, such as an air bed specifically designed for disabled individuals and twin adjustable beds, further enhance the home's accessibility and daily comfort. The lower level offers additional living space, including a cozy family room, a convenient laundry area, a full bathroom, and a practical workshop. A built-in generator ensures continuous comfort and reliability. Outside, the expansive yard provides ample space for gardening, entertaining, or simply relaxing in peaceful surroundings. This accessible and comfortable bungalow is ready to welcome you home in beautiful Almonte. 24 hour irrevocable on all offers. (id:19720)
Century 21 Synergy Realty Inc.
1268 Henry Farm Drive W
Ottawa, Ontario
Exceptional Investment Opportunity in Copeland Park! Discover this rare offering of three fully tenanted units in this desirable area. The main home feature 3 spacious bedrooms, perfect for families or professionals. The newly renovated 1 Bedroom apartment offers a modern and comfortable living space, while the contemporary & unique other 1 bedroom unit, creatively converted from the garage area, has also been fully renovated and up to code. This turn-key property is an incredible opportunity for investors seeking strong rental income from day one. Rare 5 plus cap rate.2650 square feet of living space. All units are currently rented and the entire property has been meticulously maintained. 48 hours notice for viewings. Don't miss your opportunity to own a high yield, low maintenance property in a sought after location. (id:19720)
Royal LePage Team Realty
6730 Still Meadow Way
Ottawa, Ontario
Construction is underway on this exceptional custom-built bungalow, set to be completed by end of 2025. Thoughtfully designed with both luxury and practicality in mind, this home offers a well-planned layout that provides comfort, privacy, and modern elegance. Featuring three spacious bedrooms, each with its own ensuite bathroom. This home is ideal for families or those who enjoy having private retreats for guests. A main floor den offers the perfect space for a home office, library, or study, providing versatility to suit your lifestyle. The open-concept design is enhanced by soaring cathedral ceilings, large windows that flood the space with natural light, and high-end finishes throughout. The heart of the home is the beautifully designed living area, where the kitchen, dining, and great room flow seamlessly together, making it perfect for entertaining or everyday living. The fully finished basement expands the living space even further, offering endless possibilities for a recreation area, home gym, media room, or additional guest accommodations. A standout feature of this home is the three-car garage, which not only provides ample storage and parking space but also includes a convenient staircase leading directly to the basement. This smart design adds extra functionality and accessibility, perfect for families who need additional storage or private access to the lower level. The exterior of the home will feature a sophisticated blend of stone and brick, creating a timeless and elegant curb appeal. This is a rare opportunity to own a brand-new custom home with the ability to personalize the finishing touches to match your style. Buying now offers more opportunity for customization. A full list of builder specifications is available upon request. Taxes have yet to be assessed. Don't miss your chance to make this dream home your reality. ** Property taxes reflect vacant land, not yet assessed. (id:19720)
Royal LePage Team Realty
1015 - 20 Chesterton Drive
Ottawa, Ontario
Welcome to this lovely 1 bedroom unit, ready to move in or put your personal touches on it. The Kitchen features vinyl flooring. The large front entry, bright living/dining area, bedroom and hallway have laminate flooring. Watch sunsets from the balcony. Each floor of the building has laundry facilities with two washers and two dryers. This well maintained building features many amenities including a heated outdoor pool, exercise room, games room, work shop, bike room, guest suite, penthouse party room, and roof top terrace. Condo fee includes: heat, hydro, water, building insurance, recreation facilities and caretaker. This great location is close to shopping, restaurants and public transit. Other measurement is front entry. (id:19720)
RE/MAX Hallmark Realty Group
2101 - 1785 Frobisher Lane
Ottawa, Ontario
Bright and spacious 2-bedroom condo on the 21st floor, offering stunning views of the Rideau River. The sun-filled living room opens onto a generous private balcony, perfect for relaxing or entertaining. The updated kitchen includes stainless steel appliances fridge, stove, dishwasher, microwave/hood fan and a cozy dining nook. Thoughtfully designed layout places each bedroom at opposite ends of the unit for added privacy. The spacious primary bedroom features upgraded flooring and plenty of closet space, while the second bedroom enjoys its own private balcony.This well-equipped building offers a range of premium amenities, including an indoor pool, gym, sauna, tennis court, party room, workshop, car wash, guest suites, storage lockers, bike storage, and an on-site convenience store. Ideally located next to the LRT station, providing quick and easy access across the city. Please allow 24 hours notice for showings due to tenancy. Rent Is Inclusive Of All Utilities. Please note that photos are of a previous tenancy and the landlord has upgraded closet doors, doors, lighting fixtures, has freshly painted, new stove, new microwave, and new A/C units. Landlord will have the unit professionally cleaned prior to new tenants possession. Close to University, across the street from Smyth transit station. This unit won't last long, book your showing today! (id:19720)
Avenue North Realty Inc.
252 Bruyere Street
Ottawa, Ontario
Welcome to 252 Bruyere Street a charming and well-appointed 3-storey freehold townhome nestled in the heart of Lower Town/Sandy Hill. This bright and spacious home offers 3 bedrooms, 2 full bathrooms, a finished lower level, and parking for two vehicles, including a covered carport. Step inside to a welcoming foyer with a large coat closet and convenient access to the main floor bathroom, complete with a shower and stackable laundry. A few steps up, the living room features a cozy natural gas fireplace and opens directly onto a recently updated, private patio that includes new paving, fiberglass, and a balcony, perfect for relaxing or entertaining. The backyard also includes a shed for ample extra storage. The dining area overlooks the living space, while the adjacent kitchen has been recently renovated and boasts quartz countertops, a pantry, and access to a private balcony, ideal for morning coffee or summer evenings. Upstairs, the generous primary bedroom offers double closets with built-in organizers, complemented by two additional bedrooms and a renovated full bathroom. The finished lower level includes a versatile den with ceramic tile flooring and access to the utility closets housing the natural gas furnace, central vacuum, rental hot water tank, and under-stair storage. Situated on a 20 x 75 lot, just steps from the Byward Market, Ottawa River, Global Affairs, Bordeleau park, with access to Rideau River, tennis courts, playgrounds, and much more. This home is perfectly suited for professionals, urban families, or savvy investors. 24 hours irrevocable on all offers. (id:19720)
RE/MAX Absolute Realty Inc.
67 Gentle Gate Crescent
Ottawa, Ontario
This charming 3-bed, 3-bath semi-detached home is perfectly located in a quiet, family-oriented neighbourhood with schools, parks, shopping & transit just minutes away! Step inside to a bright open-concept living & dining area. The spacious kitchen offers plenty of cabinetry and functionality. Upstairs features 3 generously sized bedrooms and a full 4-piece bath. The fully finished basement boasts a large family room and an additional full bathroom! Big, fully fenced pie-shaped backyard with a deck, a shed. With tons of walking paths! Features include an open-concept living/dining area with wood-burning fireplace, spacious kitchen, finished basement with full and tons of gardening space. (id:19720)
Ottawa Property Shop Realty Inc.
252 Bruyere Street
Ottawa, Ontario
Welcome to 252 Bruyere Street a charming and well-appointed 3-storey freehold townhome nestled in the heart of Lower Town/Sandy Hill. This bright and spacious home offers 3 bedrooms, 2 full bathrooms, a finished lower level, and parking for two vehicles, including a covered carport. Step inside to a welcoming foyer with a large coat closet and convenient access to the main floor bathroom, complete with a shower and stackable laundry. A few steps up, the living room features a cozy natural gas fireplace and opens directly onto a recently updated, private patio that includes new paving, fiberglass, and a balcony, perfect for relaxing or entertaining. The backyard also includes a shed for ample extra storage. The dining area overlooks the living space, while the adjacent kitchen has been recently renovated and boasts quartz countertops, a pantry, and access to a private balcony, ideal for morning coffee or summer evenings. Upstairs, the generous primary bedroom offers double closets with built-in organizers, complemented by two additional bedrooms and a renovated full bathroom. The finished lower level includes a versatile den with ceramic tile flooring and access to the utility closets housing the natural gas furnace, central vacuum, rental hot water tank, and under-stair storage. Situated on a 20 x 75 lot, just steps from the Byward Market, Ottawa River, Global Affairs, Bordeleau park, with access to Rideau River, tennis courts, playgrounds, and much more. This home is perfectly suited for professionals or urban families. 24 hours irrevocable on all offers. (id:19720)
RE/MAX Absolute Realty Inc.
41 Viewmount Drive
Ottawa, Ontario
Cozy bungalow in great location! This charming home sits on a large 75 x 100 ft lot. Ideally located near schools, parks, shopping and transit. Three bedrooms, two bathrooms and a bright main floor layout. Lower level offers a very large family room, another good-sized bedroom, a two piece bathroom and lots of storage. Well-maintained home with new heat pump and hot water tank (2023). Large fully-fenced backyard is perfect for family fun. Amazing affordable opportunity for young family, renovator or investor. (id:19720)
Royal LePage Team Realty
#717 - 238 Besserer Street
Ottawa, Ontario
Freshly painted throughout, this beautifully maintained and bright 2-bedroom condo is truly move-in ready, offering the best of downtown living. The open-concept living and dining area features floor-to-ceiling windows with electric blinds, flooding the space with natural light. A sleek modern kitchen is equipped with high-end Bosch appliances, quartz countertops, under-cabinet lighting, and a convenient breakfast bar island.Highlight features include: hardwood and tile flooring throughout; primary bedroom with 3- piece ensuite; spacious 2nd bedroom; full bathroom; private balcony and laundry in the unit. The Building amenities include an exercise center, an indoor pool with sauna, party room with kitchen, and BBQ patio. Steps away from the University of Ottawa, Byward Market, Parliament, Rideau Centre, LRT & Bus station, Restaurants and so much more. Don't miss out on the chance to live an urban lifestyle. (id:19720)
Details Realty Inc.
6383 St Louis Drive
Ottawa, Ontario
Immaculately Maintained Multi-Level Home Original Owner Pride Shows Throughout! Welcome to this exceptionally well-cared-for 3-bedroom multi-level single-family home, lovingly maintained by its original owner. From the moment you step inside, you'll notice the meticulous upkeep and thoughtful layout designed for comfort and functionality. The inviting lower-level family room perfect for cozy movie nights, a kids play area, or a home office setup. Upstairs, all three bedrooms are bright and spacious, offering comfort and privacy for the whole family. Step outside to a beautiful, treed backyard that offers both shade and serenity. It's the ideal canvas for your personal outdoor regardless if it a garden, patio, or space for entertaining. Centrally located, this home is just minutes from all essential amenities including grocery stores, shopping, dining, schools, and parks. Quick and easy access to major routes makes commuting a breeze, whether you're headed downtown or out of town. This is a rare opportunity to own a home that's been lovingly maintained and is ready for your personal touch don't miss it! (id:19720)
RE/MAX Delta Realty Team
20 Elmer West Street
Mississippi Mills, Ontario
Welcome home to 20 Elmer West Street. From the moment you arrive, the warmth of this home is unmistakable. You're immediately greeted by a bright, airy foyer with direct access to the garage and a front bedroom that makes an ideal home office or cozy guest room. The heart of the home is an open-concept living space designed for everyday ease and effortless entertaining. The kitchen is both stylish and functional, with granite countertops, stainless steel appliances, a walk-in pantry, and tasteful finishes that feel both timeless and current. Large windows in the back living room flood the space with natural light, framing peaceful views and adding to the sense of calm that flows throughout the home. At the end of the day, retreat to your spacious primary suite - complete with a walk-in closet, a sleek glass walk-in shower in the ensuite, and perhaps the best feature of all: a view of the Mississippi River from your bedroom window. Downstairs, the finished lower level expands your lifestyle possibilities. A large recreation room is perfect for movie nights or playdates, while an additional bedroom offers flexibility for guests or older kids. A third room is currently partially finished - makes an ideal home gym or creative space. A roughed-in and framed bathroom with electrical is ready when you are, and there's still ample storage in the utility room for everything else. Just steps from your front door, a community dock awaits - your new favourite spot for evening paddles or watching the sun sink into the river. In Riverfront Estates, you're just minutes from Almonte's historic downtown, its charming shops, eateries, and all the essentials - yet it feels like you're living in a peaceful retreat. Don't miss your chance to be part of this lifestyle. (id:19720)
RE/MAX Affiliates Realty Ltd.
25 Dombroskie Road
Whitewater Region, Ontario
Cute, clean, dry and updated where it matters most. Perfectly located, and loaded with country charm, you'll love this 3 bedroom, 1 bath, slightly raised Bungalow with an unfinished, high and dry basement, on a pristine lot (over an acre). Well balanced and functional interior - Formal Living room with wood burning fireplace. Eat in kitchen with picturesque sweeping views of the yard, play structure, chickens and fruit trees. 3 bedrooms, 4piece bath, a generous coat/storage room (11ft) & a front vestibule, great for winter entry or additional storage. Room for everyone and everything. The lower level is unfinished with 8ft+ ceilings, newly insulated walls, laundry, storage room, and a second wood burning fireplace. Some updates since 2000 include Septic system, Insulation (basement & Attic), Water system Plumbing, equipment & Sump Pump, Exterior foundation and grading, exterior decks, storage shed.....Don't wait, you know these don't last long. (id:19720)
RE/MAX Affiliates Realty Ltd.
64 Lemaistre Street
Carleton Place, Ontario
Huge Lot! 5 Parking Spots! No Carpet! Welcome to 64 Lemaistre Street in Carleton Place, a beautifully maintained 2-storey detached home tucked away on a quiet residential street in one of the towns most sought-after neighbourhoods. Perfectly located just minutes from Riverside Park, Mississippi Lake, scenic trails, and top-rated schools, this home also offers quick access to the bustling Carleton Place Colonnade home to TD Bank, Walmart, Loblaws, Home Depot, RONA, Dollarama, and more. The main floor features a bright and airy living space with refinished hardwood floors and abundant natural light from the large window and updated patio door (2019). The thoughtfully designed kitchen boasts a new gas stove, dishwasher, and updated hardware, ideal for everyday living and entertaining. Upstairs, you'll find three generously sized bedrooms with ample closet space, while the layout is complete with two bathrooms, a partially finished basement, and plenty of storage throughout. Enjoy outdoor living in the fully fenced backyard featuring a spacious deck and gazebo, or take advantage of the five parking spaces including a single-car garage with epoxy flooring and built-in storage. Notable updates include a gas stove(2023), dishwasher(2023), and dryer (2023) with extended warranty, HRV unit (2023), hot water tank (2022 rented), furnace (2018), and upgraded windows and shutters. This home blends comfort, functionality, and location offering a fantastic opportunity for families or investors alike. Call Vardaan Sangar 819-319-9286! (id:19720)
Royal LePage Team Realty
2259 Fitzroy Street
Ottawa, Ontario
OPEN HOUSE THIS SUNDAY 2-4! Nestled just outside Ottawa's charming Fitzroy Harbour, this beautifully maintained brick veneer home offers a peaceful & scenic retreat with convenient access to village amenities & outdoor recreation. Built in 1988, the home features approximately 2,300 sq ft of bright, airy living space, including 3+1 bedrooms, 2 full bathrooms, a powder room, and a finished basement with a recreational room & ample storage. The professionally designed kitchen boasts quartz countertops, custom cabinetry, a tile backsplash, a butlers pantry, and modern appliances such as an induction range, microwave, and fridge. Large windows and skylights flood the interiors with natural light, creating a warm and inviting atmosphere while offering stunning sunset and valley views. The spacious living room features floor-to-ceiling windows and a brick wood-burning fireplace, while a sunroom provides a tranquil space to relax & enjoy scenic vistas. Updates include a roof shingles, updated windows, a Generac generator, & upgraded mechanical systems ensuring comfort and peace of mind. The exterior received significant enhancements including new soffit, fascia, eaves, gutters with guards, and a ridge vent. Surrounded by mature trees, landscaped gardens, built-in vegetable bins, and garden sheds, the 0.94-acre lot offers ample outdoor space for gardening, outdoor hobbies, or entertaining. The low-maintenance exterior & well-maintained interiors make this home move-in ready. Located close to outdoor recreation areas such as Fitzroy Provincial Park, the Carp River, & the Ottawa River, residents can enjoy kayaking, swimming, cross-country skiing, & snowmobiling. With its private setting, breathtaking views, and close proximity to village amenities like schools, a community centre, sports facilities, & shops, this home is perfect for families or empty-nesters seeking a peaceful, scenic & convenient lifestyle. Full Interior & Exterior videos available on the property website. (id:19720)
Royal LePage Team Realty
234 Speckled Alder Row
Ottawa, Ontario
Welcome to your new home! This beautiful property offers two bright south-facing bedrooms, two full bathrooms plus a third powder room, and a fully finished basement with generous storage space. The open-concept main floor features a modern kitchen with quartz countertops and soft-close cabinetry, flowing seamlessly into the spacious living and dining areas - perfect for both everyday living and entertaining. Upstairs, both bedrooms enjoy abundant natural sunlight throughout the day. The primary bedroom includes a large, maintenance-free balcony - a perfect spot to relax and enjoy the southern exposure. The laundry room is conveniently located on the second floor for added ease. The finished basement features high ceilings and large windows, making it ideal for a home office, gym, or media room. High-quality blinds and appliances installed. To apply for the rental, please provide a full credit report from Equifax or TransUnion, along with a letter of employment and pay stubs from the past two months. (id:19720)
Home Run Realty Inc.
701 - 165 Ontario Street
Kingston, Ontario
Live in Style at The Landmark Downtown Kingstons Premier Waterfront Condo! Step into this beautifully updated 1-bedroom unit featuring a sleek kitchen with dark wood cabinetry, quartz countertops, custom backsplash, and stainless steel appliances. Enjoy open-concept living with large beautiful windows, a city-view balcony, and modern touches like sliding barn doors and smooth ceilings throughout. The spa-like 3-piece bath boasts a tiled walk-in shower with glass doors and quartz vanity. Added perks include in-suite laundry, a separate storage room, and tiled entryway. The Landmark offers top-tier amenities: indoor pool & hot tub, a sunlit atrium, fitness/games room, party space, underground parking with car wash, and private storage locker. With all utilities included in the fees and just steps to fine dining, shops, Queens University, and Kingstons hospitals this is urban living at its finest! (id:19720)
Comfree
76 Big Dipper Street
Ottawa, Ontario
Beautiful Single Detached in Riverside South. Tastefully designed, Apprx. 3,355 sqft of living space (builder's floor plan), 4 Beds +Loft and 2.5 Baths. Extensive interior and exterior upgrades. As you enter the home you will find: welcoming spacious foyer, open concept layout, 9 ft flat ceilings, hardwood floors, large windows in the formal dining/spacious living room/office. Modern design 2-sided fireplace separates the living room and the sun-filled great room. Impeccable kitchen offers quartz counters, oversized island, walk-in pantry, Upgraded cabinets w/ tons of storage space. Second level features a functional loft, perfect for a home office or play area. Stunning primary bedroom comes w/ 5pc ensuite & WIC, 3 great sized bedrooms & a convenient laundry room are also on the same level. Fully finished basement offers extra living and storage space. Close to amenities, shopping, parks, schools, transportation and LRT. Vacant, easy to show! Some photos virtually staged. (id:19720)
Paul Rushforth Real Estate Inc.
1028 Pampero Crescent
Ottawa, Ontario
Located on a quiet crescent in the desirable and family friendly neighbourhood of Stitsville North, welcome to 1028 Pampero Cres. This spacious well maintained 3 storey townhome offers 3 bedrooms and 2 bathrooms. The charming front entryway features a covered front veranda. Step inside the first floor complete with a versatile den ideal for a home office or playroom , laundry room, and direct access to the garage. The second floor is designed for everyday living and entertaining. Here you will find a 2 piece powder room, a bright eat-in style kitchen featuring lots of cabinet space, sleek stainless steel appliances, square tiled backsplash and a glass patio door for easy access to the roomy outdoor balcony. Unwind in the expansive living room w/ coffered ceilings, hardwood flooring, and 2 large windows filing the space up w/ natural light. Head up to the third floor where you will find 3 generously sized bedrooms all w/ wide plank flooring. The primary suite is complete w/ double closets and a cheater 4 piece ensuite w/ a large vanity. Located near parks, schools, all amenities, and quick access to the 417 highway, this home offers the best of suburban living. (id:19720)
RE/MAX Affiliates Realty Ltd.
793 Poonamalie Side Road
Smiths Falls, Ontario
Incredible investment opportunity on the shores of Lower Rideau Lake! This rare 5.85-acre waterfront property boasts an impressive 750 feet of shoreline, level terrain, and breathtaking views, making it ideal for a variety of commercial or recreational uses. Zoned Tourist Commercial, the property offers tremendous potential for a marina, seasonal rentals, or a private lakeside retreat. With two access points off Poonamalie Road, the land is easily accessible and well-equipped with three septic systems, a drilled well, and multiple existing structures. The property features a beautifully maintained log home built circa 1846 with two bedrooms and two bathrooms, offering approximately 1,400 square feet of rustic charm. In addition, a spacious duplex provides approximately 2,288 square feet of living space, with each unit offering two bedrooms and a full bath; perfect for generating rental income or live on the water while renting the other unit. A large 30x50-foot detached garage and a 30x40-foot clubhouse with 200-amp service offer versatile space for storage, workshops, or gatherings. There are also five camping trailer sites on the property, as well as 25 floating docks still on site from the property's previous use as a marina, offering added value and versatility for waterfront activities. With its prime location, expansive shoreline, and existing infrastructure, this is a truly unique property with unlimited potential in one of Ontario's most desirable lakefront regions. (id:19720)
Royal LePage Team Realty
195 Mancini Way
Ottawa, Ontario
3 bed, 3 bath townhome in the family friendly neighbourhood of Barrhaven! Walking distance to all amenities and bus routes. Proximity to Pierre-Savard High School, Jean-Robert Gauthier Elementary School, and Chapman Mills Public School. Also in the area, Mancini Park and Water Dragon Park. Amenities within walking distance include gyms, grocery stores, shopping, movie theatre, restaurants, and more! Gleaming hardwood floors on the main level. The kitchen features stainless streel appliances and a breakfast nook. Upstairs, there is plush carpet with 3 good sized bedrooms. The primary bedroom has a walk-in closet and ensuite bathroom. Fully finished basement with lots of room for storage. Laundry located in the basement. Space to park 2 cars - 1 in the garage and 1 in the driveway, with access to the garage from inside the home. Tenant to pay Electricity, Gas, Internet, HWT Rental, Water. (id:19720)
Right At Home Realty



