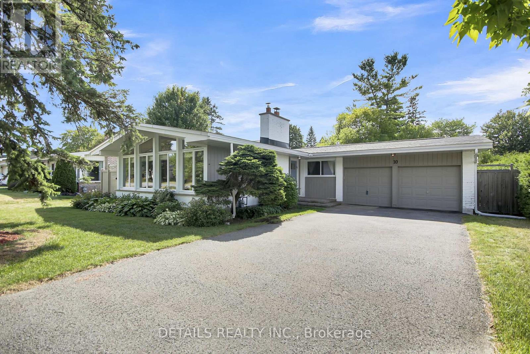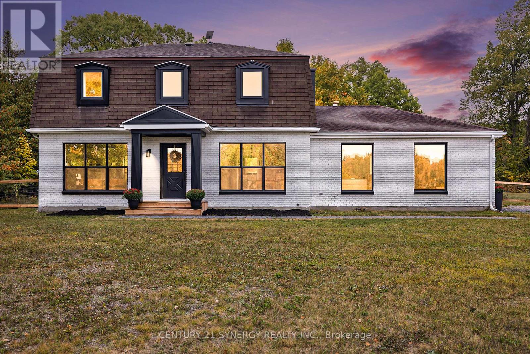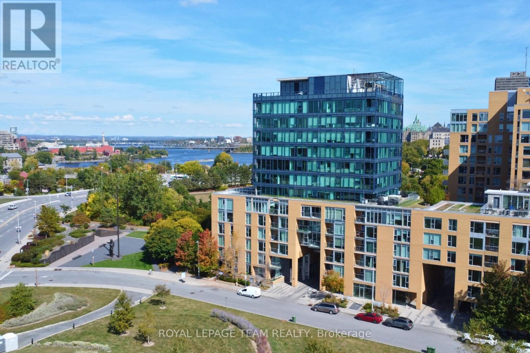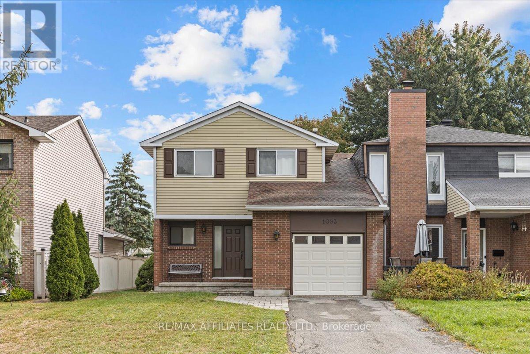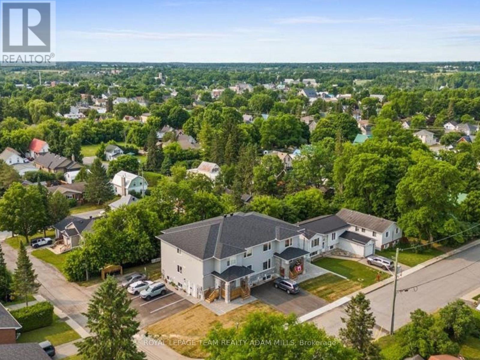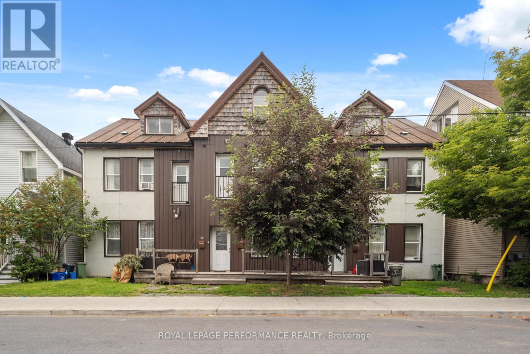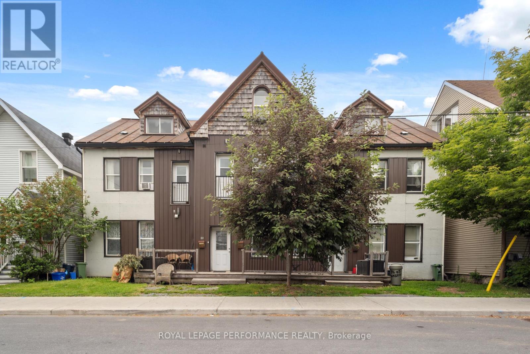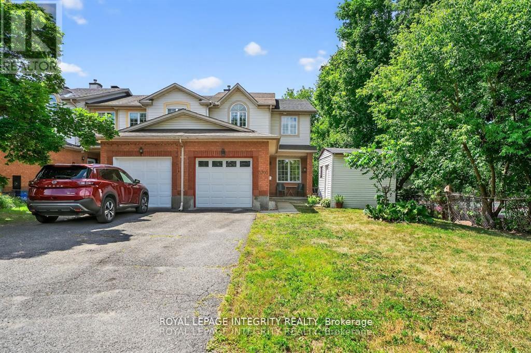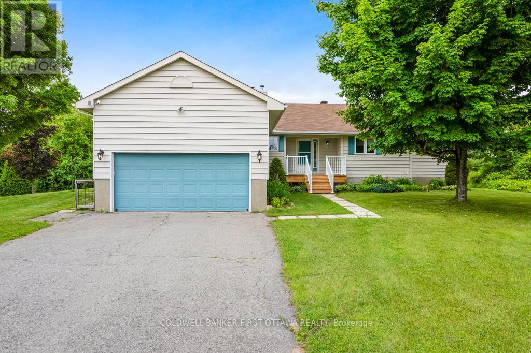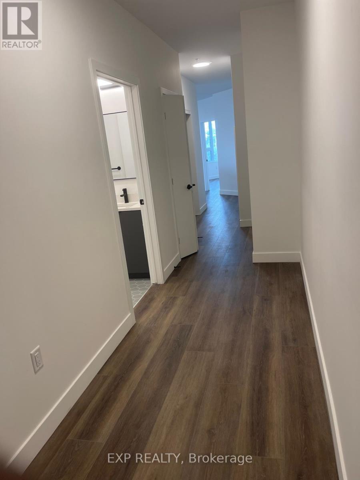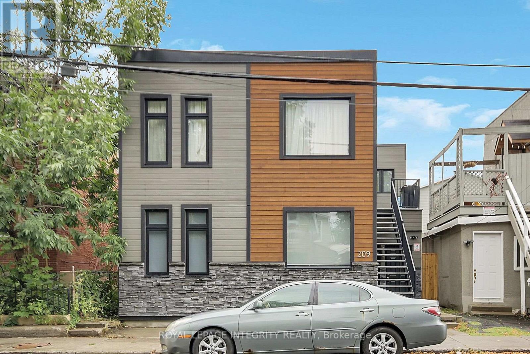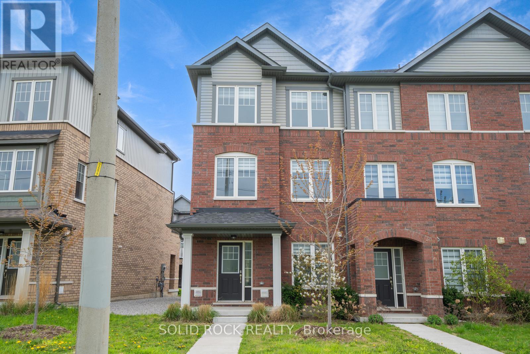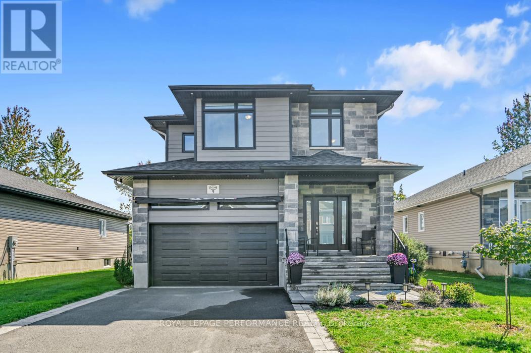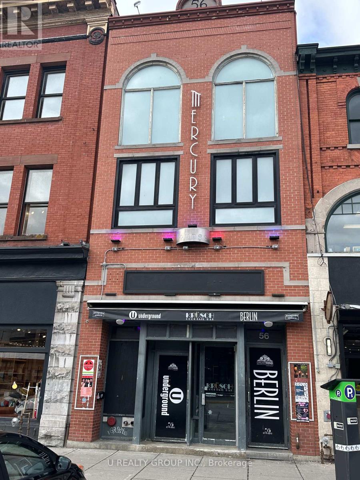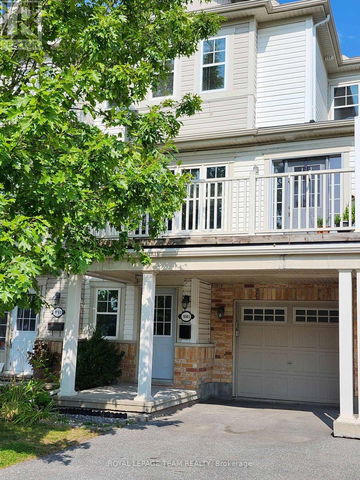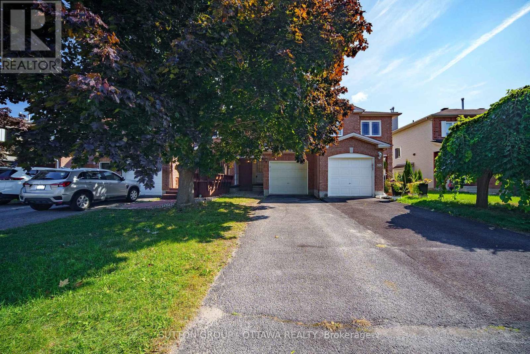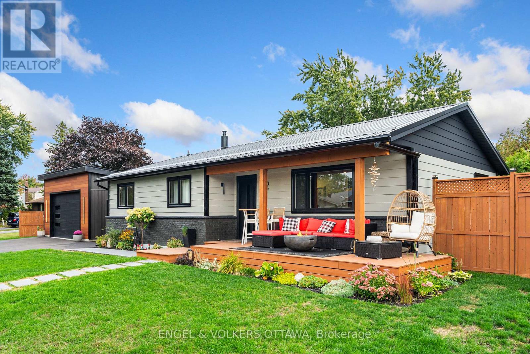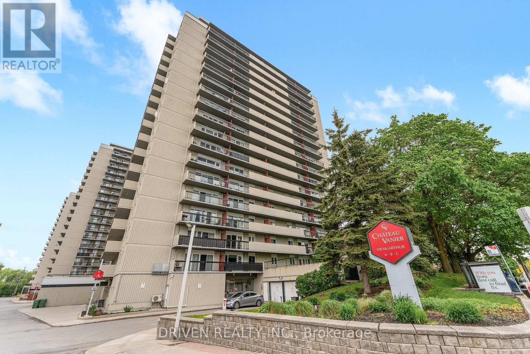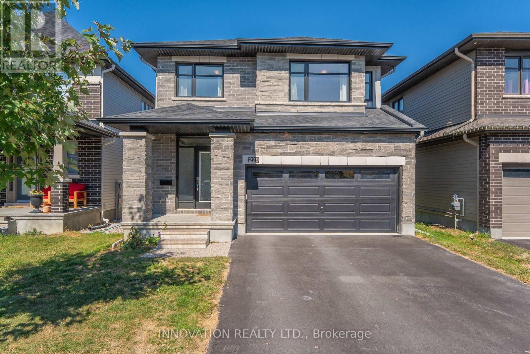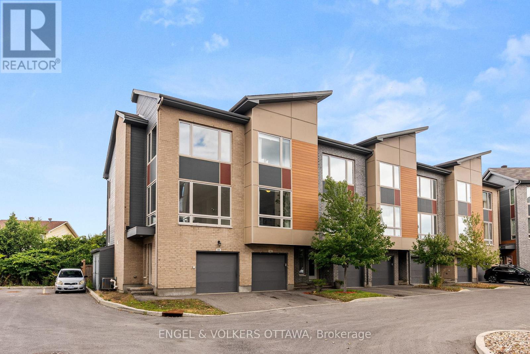Ottawa Listings
10 Aberfeldy Street
Ottawa, Ontario
This stunning 3+1 bedroom, 3-bathroom mid-century modern bungalow is tucked away on a quiet, family-friendly street, just steps from the serene NCC Greenbelt trails. Designed with timeless style and thoughtfully updated, the home offers the perfect balance of classic character and modern comfort.The open-concept living and dining areas are highlighted by floor-to-ceiling upgraded windows that fill the space with natural light, along with a charming wood-burning fireplace. Gleaming hardwood floors extend throughout the main level, which features three bedrooms, a bright den or potential fourth bedroom, and a sun-filled four-season room ideal for relaxing or entertaining.The newly renovated lower level is a true showpiece, complete with a cozy gas fireplace, recessed lighting, and soundproofing for added comfort. Built-in TV and speaker wiring make it an ideal media or entertainment space. The basement also includes a spacious bedroom and a luxurious spa-inspired bathroom featuring a soaker tub and tiled shower.Outside, youll find a double-car garage, an extended driveway, and a fully landscaped, fenced backyard perfect for privacy and outdoor enjoyment. The updated kitchen is a chefs delight with butcher-block countertops, a deep farmhouse sink, stainless steel appliances (including a newer Bosch dishwasher), and a gas range with double oven. A convenient side door leads directly to a private patio, ideal for barbecues and al fresco dining.The primary bedroom includes its own ensuite, creating a private retreat at the end of the day.This one-of-a-kind home combines location, design, and lifestyle, don't miss the chance to make it yours! (id:19720)
Details Realty Inc.
2516 Waba Road
Mississippi Mills, Ontario
Welcome to your own private retreat in the heart of Mississippi Mills! This light-filled 4-bedroom, 2-bathroom home is set on 7 acres of peaceful countryside, offering the perfect blend of space, style, and convenience. Inside, the home flows beautifully with a formal dining room and a massive living room ideal for gatherings with family and friends. The stylish kitchen, refreshed in 2023 with quartz countertops and stainless steel appliances, pairs perfectly with the updated bathrooms and brand-new windows. The heated sunroom at the back of the home provides a cozy spot to relax year-round while enjoying the views of your private oasis with no rear neighbours. Upstairs, you'll find a peaceful space with four generously sized bedrooms and a full 4-piece bathroom, making it the perfect retreat for the whole family. In 2025, even more thoughtful updates were completed, including a fenced backyard, new central air, upgraded electrical panel, water softener, and reverse osmosis system. The basement offers high ceilings and is ready to be finished, giving you the opportunity to create the extra living space you've been dreaming of whether that's a rec room, home gym, office, or guest suite. Adding to the appeal, this property includes an attached 2-car garage with direct access to the basement, plus a detached garage/workshop with its own overhead door perfect for hobbyists, extra storage, or a special vehicle. Located just minutes from the charming Village of Pakenham, you'll enjoy local shops, dining, and everyday essentials. Arnprior is only 10 minutes away, while Kanata and Carleton Place are an easy 30-minute drive. This isn't just a home it's a lifestyle. Come experience the charm, space, and privacy of Mississippi Mills. Book your showing today and see all that this incredible property has to offer! (id:19720)
Century 21 Synergy Realty Inc.
406 - 200 Lett Street
Ottawa, Ontario
Thoughtfully renovated from top to bottom, this 2-bedroom, 2-bathroom condo offers 1,260 sq. ft. of bright, open living space with stunning views of the Ottawa River and downtown skyline. The fully redesigned kitchen features custom cabinetry, quartz countertops and backsplash, and a striking walnut-wrapped island. The kitchen flows seamlessly into the open-concept living and dining areas, where floor-to-ceiling windows flood the space with natural light and showcase panoramic northeast views. Step out onto the balcony to enjoy your morning coffee while watching the NCCs professional kayaking course. Both bedrooms are generously sized, large enough for king-size beds, and offer excellent natural light. The primary suite includes a walk-in closet and a fully updated ensuite with double sinks and a sleek glass shower. The second bathroom has also been completely renovated with clean, modern finishes. Additional highlights include underground parking with an EV charger, a full-size storage locker, and in-unit laundry. The location is unbeatable: steps from the Ottawa River, Pimisi LRT station, NCC bike and walking paths, the new Ottawa Public Library, and the future Ottawa Senators arena. If you're seeking a turnkey home in a location that just keeps getting better - this is it. (id:19720)
Royal LePage Team Realty
1093 St Lucia Place
Ottawa, Ontario
Beautiful four-bedroom semi-detached on a quiet cul-de-sac, double-length driveway, interlock walkway & covered veranda, front door w/twin soldier windows, foyer w/double closet, living room w/bay window & bricked wood-burning fireplace, dining room w/three-quarter high window & wide-plank flooring, eat-in kitchen w/wall of pantry storage, double sink, lots of counter space, multiple windows, rear hallway w/inside access to garage & rear yard passage door, 2 pc power room, open staircase w/classic rod iron spindles, 2nd level landing w/linen, primary bedroom w/full wall of closet space & bright rear bay window, three additional bedrooms w/generous closet space, four-piece main bathroom w/moulded tub and oversized wall tile, staircase to the unspoiled basemen w/laundry room & oversized utility sink, fenced backyard is private w/eastern exposure, mature trees & stone patio, walking distance to parks, bike paths, schools & the new LRT transit station, 24 hour irrevocable on all offer. (id:19720)
RE/MAX Affiliates Realty Ltd.
201-203 Teskey Street
Mississippi Mills, Ontario
Exceptional Turnkey Investment Opportunity! Built in 2025 and FULLY rented, this income-producing multi-unit property offers investors a rare chance to step into a high-performing asset with zero hassle. Perfectly located in the heart of Almonte, and just steps from the Mississippi River, schools, parks, shops, and scenic trails. This semi-detached set (two buildings) features 6 modern luxury units: 2 x 3 bedroom / 2 bathroom units; 4 x 2 bedroom / 2 bathroom units; and a total of 8 parking spaces. Every suite has been thoughtfully designed with durable, low-maintenance finishes and contemporary features to ensure long-term value and minimal upkeep. With a gross rental income of $12,990/month and a strong 10-year proforma available, this property delivers impressive financials AND stability. Whether you're expanding your portfolio or entering the market, this is a rare opportunity to invest in a growing community just 30 minutes from downtown Ottawa. This is your chance to secure a profitable, worry-free investment in one of the regions most charming and desirable towns. (id:19720)
Royal LePage Team Realty Adam Mills
76-78-80 Cambridge Street N
Ottawa, Ontario
Exceptional Investment Opportunity in West Centre Town! This fully tenanted residential sixplex is an ideal addition to any investors portfolio, offering stable rental income and future potential in one of Ottawa's centrally located and in-demand neighbourhoods. The building features a desirable unit mix: two 1-bedroom, 1-bath units; two 2-bedroom, 1-bath units; one 2-bedroom, 2-bath unit; and one 3-bedroom unit with 1.5 baths, appealing to a wide range of tenants. An additional bachelor unit is available within the building, providing opportunity to increase rental revenue. It is currently being used as an on-site office space. The property also includes parking at the rear and a shed that will remain with the building, great for extra storage. Some recent upgrades have been completed, enhancing overall value and functionality. A rare opportunity to own a solid, income-generating property in a great area. (id:19720)
Royal LePage Performance Realty
76-78-80 Cambridge Street N
Ottawa, Ontario
Exceptional Investment Opportunity in West Centre Town! This fully tenanted residential sixplex is an ideal addition to any investors portfolio, offering stable rental income and future potential in one of Ottawa's centrally located and in-demand neighbourhoods. The building features a desirable unit mix: two 1-bedroom, 1-bath units; two 2-bedroom, 1-bath units; one 2-bedroom, 2-bath unit; and one 3-bedroom unit with 1.5 baths, appealing to a wide range of tenants. An additional bachelor unit is available within the building, providing opportunity to increase rental revenue. It is currently being used as an on-site office space. The property also includes parking at the rear and a shed that will remain with the building, great for extra storage. Some recent upgrades have been completed, enhancing overall value and functionality. A rare opportunity to own a solid, income-generating property in a great area. (id:19720)
Royal LePage Performance Realty
3700 Rivergate Way
Ottawa, Ontario
Welcome to 3700 Rivergate Way, a bright & spacious end-unit freehold townhome tucked away in the very secluded and popular Quinterra community! With no front or side neighbors, this beautifully maintained 3 bedroom, 3 bathroom home offers rare privacy while keeping you steps from scenic trails leading to Mooney's Bay and the Ottawa River. Step inside to a sun filled, open concept layout featuring gleaming hardwood floors and a freshly updated interior with modern paint, stylish pot lights, upgraded hardware, and chic new light fixtures (2024). The contemporary kitchen shines with stainless steel appliances, refreshed backsplash and hardware, plus a brand new dishwasher (2025).Upstairs, find three generous bedrooms, including a comfortable primary retreat, along with two refreshed bathrooms complete with new toilets and lighting. The fully finished lower level offers even more living space with laminate flooring over subfloor panels, a cozy gas fireplace with mantle, an updated full bathroom with newer shower tile, and abundant storage. Step outside to your private, fenced backyard oasis, featuring a two-tier deck, built in BBQ with commercial grade rotisserie, and plenty of space for entertaining. Bonus features include a powered front shed (perfect workshop), backyard portable shed, Weiser keypad lock (2024), and an owned hot water tank. Major updates include roof (approx. 6 years old) with furnace and A/C fully serviced in 2024.Perfectly located close to parks, shopping, dining (Vittoria Trattoria just steps away!), transit, and more, this rare end-unit combines tranquility with city convenience. A true gem in one of Ottawa's most desirable hidden neighborhoods! (id:19720)
Royal LePage Integrity Realty
640 Mcconnell Road
Montague, Ontario
Endless miles of hiking trails thru 521private acres of nature enveloped in peace and quiet. In all this tranquil privacy, you have lovingly-maintained one-owner bungalow. Tucked away into landscaped yard, the 3 bedroom, 2.5 bathroom home is located at the end of non-thru road that's maintained and snow plowed by township. Attractive front porch welcomes you inside to white bright foyer with ceramic flooring and large double closet. Livingroom offers wood-burning fireplace with marble hearth and wood mantle. Large windows, with custom built-in blinds, showcase wonderful views of great outdoors. Dining area open to both kitchen and livingroom. Laurysen kitchen features washed-oak cabinetry with extra prep spaces, breakfast bar peninsula and big window overlooking pastoral green landscape. Sunny comfortable three-season sunroom will become your favorite spot with its walls of windows showing forever views of the expansive landscape and sky. Door from sunroom leads to to rear deck for gatherings and entertaining. Laundry room includes sink and door to side deck. Spaciously comfortable primary suite has walk-in closet and 3-pc ensuite. Two more bedroom and 4-pc bathroom. Lower level hobby room, cold storage and large flex space awaiting your finishings. Propane furnace & propane-fired hot water tank are both 2019. Attached two-car garage has inside entry and generator outlet plug. Exterior wood-siding freshly painted 2022. Large storage shed and rustic bunkie, or studio. Of the 521 acres, 30 acres are tillable. Wild garlic in the woods along with variety of natural plants, vegetation, majestic trees, deer and song birds. Conservation land property tax rebate possible. Lot severance also possible. Hi-speed & cell service. Just 5 mins to artisan Village of Merrickville known as the Jewel of the Rideau; the village has more designated heritage buildings than any other in Ontario and also facilities to paddle in the river. Or, only 15 -20 mins to Smiths Falls and Kemptville (id:19720)
Coldwell Banker First Ottawa Realty
213 - 1600 James Naismith Drive
Ottawa, Ontario
Experience stylish urban living in this beautifully designed 2-bedroom, 2-bathroom apartment at The Monterey in Ottawa's desirable Pineview neighborhood. Perfectly located within the Blair Crossing community, this home blends comfort, convenience, and modern elegance. Step inside to discover upscale finishes throughout sleek quartz countertops, stainless steel appliances, luxury vinyl plank flooring, and soaring ceilings. Large windows invite abundant natural light, creating a bright and inviting space. Enjoy the ease of in-suite laundry, air conditioning, and an open-concept layout ideal for both relaxing and entertaining. Nestled in Pineview's Blair Crossing, this unit is steps from Blair LRT station, the Gloucester Centre mall, Pineview Golf Course and multiple parks, offering a walkable and connected community. Catch the latest films at the nearby Scotiabank Theatre adjacent to Gloucester Centre. You'll love the connection to both nature and city life. A modern retreat in a prime location ready for you to call home! No smoking, pets allowed. Parking & Storage available at $100 & 75 per month, if needed. Building amenities include a working lounge, games room, social room, outdoor terrace, fitness center (incl. yoga room & kids playroom while you workout). Application requirements: full rental application OREA form 410, proof of employment/income with recent last 2 paystubs, recent credit report, and references. Ideal for professionals or couples seeking a modern, low-maintenance lifestyle steps from transit, shopping, and major routes. 2 months FREE RENT! Move in on a 14-month Lease before November 1, 2025! (id:19720)
Exp Realty
209 Hannah Street
Ottawa, Ontario
Discover this beautifully renovated legal duplex featuring two expansive 3-bedroom apartments (upstairs converted to 2 bedrooms), ideally located just minutes from downtown. Each unit features modern finishes, two bathrooms including a private ensuite off the primary bedroom. The second-floor primary bedroom has direct access to a private large walk-out balcony. Both have the luxury of in-suite laundry. The main floor apartment offers exclusive use of a full unfinished basement, perfect for storage, while tenants are responsible for their own natural gas and hydro. With the bottom unit currently vacant, this property presents an exceptional opportunity for both investors and owner-occupiers alike. (All room sizes are estimated). (id:19720)
Royal LePage Integrity Realty
261 Kings Creek Road
Beckwith, Ontario
Superbly maintained & tastefully updated, this 3+1 Bed, 2 full Bath raised bungalow is a true escape from city life, yet less than 30 minutes to Kanata. Set on 1.5 acres of serene woodland, this property is a nature lover's dream. With a new roof (2023) and a new energy-efficient Furnace and AC (Heat Pump) system (2025), this move-in ready home offers both modern comfort & timeless appeal. From the moment you step into the welcoming foyer, you'll be drawn into the bright & airy living spaces. The spacious living and dining areas flow seamlessly into the updated kitchen, which opens onto an expansive 32-foot deck, perfect for outdoor living and entertaining. The main floor features a large main bath and two generously sized secondary bedrooms, plus a private primary with a 4-piece ensuite. Downstairs, the lower level is a sprawling entertainer's dream, offering 8 FT+ ceilings, a cozy family room, a fun-filled games area complete with a pool table (with hockey, and ping-pong table tops), & a wood-burning stove to keep everyone warm and comfortable. You'll also find a versatile 4th bedroom/office, a laundry/utility area, and direct access to the oversized 26'4" x 22'8" double garage. Need more space? A 10' x 20' drive-through shed is perfect for storing your toys, tools, & outdoor gear. Wander down your private walking trail or explore the nearby OFSC Snowmobile trails. Tap the Video button to watch the full tour and tap the "More Photo's" button to navigate the virtual tour! With so many spaces to live, work, rest and play, this peaceful sanctuary offers the perfect balance of nature, comfort, & convenience - definitely one to see in person! (id:19720)
Royal LePage Integrity Realty
840 Atwater Path
Oshawa, Ontario
3 Bed + Den, 3 Bath END-UNIT! Fabulous Townhouse In Lakeview Oshawa! WALK To Oshawa's Beautiful Waterfront, Parks & Trails. Lake View Park Beach Nearby has spectacular Lake Ontario views and a Magnificent Waterfront Trail. WALK To Lake Vista Park With Splashpad. Minutes to Shopping, Transit, Highways, Reacreation- all this and only 10 minutes to Oshawa Centre, or 5 minutes to the Oshawa Go Station. Work-From-Home In The Cozy, Separate Den/Office. Convenient, Spacious 2nd Floor Deck off the Modern & Bright kitchen is perfect for BBQ. Large, bright Primary Bedroom With An Ensuite Bath And Walk-In Closet. Single Garage with inside entry. Sold Under Power of Sale, Sold as is Where is. Taxes per Geowarehouse.Seller does not warranty any aspects of Property, including to and not limited to: sizes, taxes, or condition (id:19720)
Solid Rock Realty
9 Dune Street
The Nation, Ontario
Welcome to this exceptional home where modern sophistication meets everyday comfort. Nestled in a desirable family-friendly neighbourhood this beautiful 3 bedroom, 4 bathroom home has been thoughtfully designed with both style and function in mind. The soaring 9 foot ceilings and cathedral ceiling in the living area helps create an airy, spacious feel throughout the exquisite open concept layout. The state-of-the-art kitchen is a true centrepiece, featuring sleek white cabinetry, premium stainless appliances and a generous breakfast island that flows effortlessly into a sophisticated dining area and living room. Upstairs the lavish primary suite provides a tranquil escape with a fabulous walk-in closet and a spa-like ensuite showcasing a stunning glass shower and a deep sculpted soaker tub. Two additional bedrooms share a beautifully styled main bath, while the upper-level laundry is conveniently placed steps away - adding ease to your everyday living. The lower level offers even more room to grow with a spacious family room with an adjacent play room, a flex room that would be great as a home office or gym and an additional full bath. Step outdoors and discover your own private oasis featuring a sparkling pool surrounded by a spacious deck thats perfect for lounging, entertaining, or enjoying summer evenings under the stars. An oversized garage offers additional space for all your gear along with interior access making managing backpacks, coats and groceries much easier. All this, located mere moments from schools, shops and Hwy 417 - making commuting a breeze. Visit today! (id:19720)
Royal LePage Performance Realty
56 Byward Market Square
Ottawa, Ontario
Exceptional opportunity to own a landmark 3-storey building in the heart of Ottawas iconic ByWard Market. This versatile space offers tremendous potential for investors or hospitality operators. Located in a high-foot-traffic, high-visibility area surrounded by retail, dining, and nightlife. Flexible interior layout, heritage charm, and prime location make this a rare offering in one of Ottawas most vibrant commercial districts. (id:19720)
U Realty Group Inc.
1005 Andora Avenue
Ottawa, Ontario
This beautifully maintained 3-bedroom row home in Heritage Park, Barrhaven offers a bright, inviting space that blends comfort, convenience, and style. The ground level features an entrance with a closet, additional storage space, and interior access to the single-car garage. The second level boasts an open-concept living, dining, and kitchen area with elegant hardwood floors throughout. The spacious kitchen is well-equipped with ample cabinetry and a breakfast bar with seating. This level also includes a convenient laundry room and a private balcony with serene park views. Upstairs, the primary bedroom offers cheater access to the full bathroom. Two additional well-sized bedrooms provide flexible space for children, guests, or a home office. This home is move-in ready and ideally located near public transit, parks, schools, shopping, and various amenities. (id:19720)
Royal LePage Team Realty
313 Stoneway Drive
Ottawa, Ontario
Amazing RENOVATED 3-BEDROOM FREEHOLD townhome in Barrhaven East! You'll love the family-friendly location in the sought-after Adrienne Clarkson Elementary School catchment, with quick access to Prince of Wales and Woodroffe for easy commuting. The extended driveway has plenty of room for everyone's cars so no more juggling spots. Inside, recent upgrades shine with fresh flooring, a stylish kitchen, updated baths, and modern lighting throughout. The main floor features a bright open-concept living and dining space, while the kitchen shows off sleek new cabinets, counters, and stainless steel appliances. Upstairs, you'll find three spacious bedrooms and a contemporary full bath with an extra vanity that makes busy mornings easier. The finished lower level gives you even more room to spread out with a cozy nook that works perfectly as a home office or play area. When its time to relax, the private low-maintenance backyard with a large deck is ready for summer barbecues and family hangouts. (id:19720)
Sutton Group - Ottawa Realty
2 Davies Court
Ottawa, Ontario
OPEN HOUSE SUNDAY, SEPT 28TH, 2-4 PM -- Welcome to 2 Davies Court, a fully reimagined smart home, renovated top to bottom in 2025. Situated on a generous 6,770 sq. ft. corner lot, it seamlessly blends space, luxury, and comfort. Picture coming home from a day on the lake, parking your boat with ease, setting the mood with double reverse-glow lighting, and then stepping straight into your private steam room to recharge. Inside, custom walnut finishes, a chef's kitchen with double built-in ovens and Dekton countertops, and a 72 Napoleon fireplace set the stage for modern living. The spa-like bathrooms are a true retreat. Every bathroom features Italian glass tile, floor-to-ceiling glass shower enclosures with multiple water fixtures and flow options, LED heated mirrors with Bluetooth connectivity, and smart toilets. The lower level features an 8-piece bathroom, complete with an impressive double-bench steam room, LED lighting, Bluetooth audio, and a dual ventilation system designed to clear the space in minutes. The extra-large garage is truly unheard of in Kanata, with 12-foot ceilings, quiet direct-drive openers, and a Level 2 EV charger. Perfect for all your toys, or reimagine it as an additional entertaining space with a gym, golf simulator, or workshop. With peace-of-mind updates like an upgraded 200-AMP panel, new windows with a transferable warranty, and a 50-year metal roof, this home delivers both long-term security and everyday luxury. At 2 Davies Court, you're not just buying a home, you're stepping into a reimagined lifestyle. 200 amp panel, on-demand water heater (rented), iSpring three-stage water filtration system, HEPA filtration HRV, road-grade asphalt, interlock laneway, garage, and whole-house renovation, all completed between 2024 and 2025. (id:19720)
Engel & Volkers Ottawa
404 - 158 A Mcarthur Avenue
Ottawa, Ontario
Sunlit Corner Unit in Chateau Vanier!This bright corner unit offers an exceptional blend of comfort, light, and livable space in the heart of Chateau Vanier. Positioned to capture southern sunlight, the unit is framed by floor-to-ceiling windows in the living room that open onto a large balcony- an extension of your living space that invites quiet mornings, container gardens, or evenings under the stars. You can design your ideal private outdoor space! Inside, the updated kitchen features ample cabinetry, and a layout that flows naturally into the dining and living areas. Soft wall-to-wall carpeting adds warmth throughout the main spaces and has just been professionally cleaned, giving the home a fresh start. Both bedrooms are spacious and filled with light, with large windows and practical closets. The updated bathroom has alluring tiling and smart storage solutions that enhance both function and style.Life at the Chateau Vanier building includes access to a wide range of amenities - a year-round indoor pool, a fitness room, party/meeting room, a relaxing sauna, visitor parking and secure underground parking. Step outside and you're within moments of the Rideau River, with pathways like the Poets Pathway winding through greenspace just beyond your door. Walk to nearby grocery stores, cafés, parks, and transit stops with ease. The University of Ottawa, downtown, the Rideau Sports Centre, and highway access are all within close reach, offering exceptional connectivity to the rest of the city.Dont miss out on this incredibly affordable opportunity, book your showing today! (id:19720)
Driven Realty Inc.
229 Osterley Way
Ottawa, Ontario
OPEN HOUSE: This SATURDAY 1 TO 3PM Welcome to 229 Osterley Way, a beautifully crafted Richcraft-built home nestled in the heart of Stittsvilles sought-after Westwood community. The main floor features elegant hardwood flooring throughout, creating a warm and inviting atmosphere that flows seamlessly from room to room. At the heart of the home is a chef-inspired kitchen, complete with ample cabinetry, generous counter space, and modern appliancesideal for everything from casual family meals to weekend entertaining. The spacious living room is filled with natural light and provides a comfortable space to relax, while a versatile loft area on the main level offers the perfect setup for a home office, study, or creative space. A hardwood staircase leads you to the second floor, where youll find three spacious bedrooms and two full bathrooms, including a well-appointed primary suite with plenty of room to unwind. One of the standout features of the upper level is the presence of two lofts, offering exceptional flexibility to suit your family's needs one of which can easily be converted into a fourth bedroom, a second office, or a cozy lounge area. Step outside into the beautifully landscaped backyard, which is fully fenced and interlocked, providing a low-maintenance and private outdoor retreat perfect for summer barbecues, gardening, or simply enjoying the fresh air. The partially finished basement adds further value, featuring a completed room with drywall already in place perfect as a guest bedroom, playroom, or gym with the rest of the space ready for your personal touch and customization. An EV charger is also included and Hot water tank is owned, catering to todays eco-conscious homeowner. Additional features include a double driveway, neutral finishes throughout, and thoughtful upgrades that enhance both comfort and convenience. Located just minutes from top-rated schools, parks, playgrounds, walking trails, shopping, and public transit. (id:19720)
Innovation Realty Ltd.
602 Terravita Private
Ottawa, Ontario
Welcome to 602 Terravita Private, a meticulously maintained three-storey townhome that blends sleek, modern style with warmth and comfort. Large windows fill the home with natural light, gleaming hardwood floors add sophistication and elegance, and the layout is both bright and functional. The spacious, open-concept kitchen features quartz countertops, an undermount sink, an upgraded fridge (2019), and an overhanging peninsula countertop perfect for enjoying your morning coffee. Offering two spacious bedrooms, two and a half bathrooms, and a versatile den that serves as a perfect flex space, the layout is designed to suit a variety of lifestyles. A fully finished basement adds even more space, ideal for a rec room, workout studio, or home office. Freshly painted rooms add to the home's clean, updated look, while a charming board and batten feature in the front hallway (2018) gives a welcoming first impression. Outdoor living is just as enjoyable as the indoors. The private, fully-fenced yard features a wood deck (2019) and stunning pergola (2021), creating the perfect setting for both dining Al fresco and quiet summer evenings with a glass of wine. Upstairs, a private balcony serves as a secondary outdoor space, and comes equipped with a natural gas BBQ hookup. The private road ensures a quiet and safe low-traffic setting, and the attached garage adds an extra level of comfort in the cold winter months. Just around the corner from the airport, schools, public transit, the scenic Rideau River, and all the amenities of Bank and Hunt Club, the location is hard to beat. This home combines modern upgrades, versatile living space, and an ideal location, making it a rare and outstanding opportunity at this price point. (id:19720)
Engel & Volkers Ottawa
792 Cappamore Drive
Ottawa, Ontario
Welcome to 792 Cappamore Drive, Barrhaven. Situated on a premium Conor lot with a large backyard, this beautifully designed and meticulously maintained Minto home offers the perfect blend of luxury, comfort, and function. Featuring approximately $70,000 in upgrades, this spacious 3-bedroom, 3.5-bathroom home also includes a fully finished basement and 9-foot ceilings on both the main and second floors, enhancing the sense of openness and light throughout. The main level boasts a stunning coffered ceiling, a large chefs kitchen with quartz countertops, a 36-inch gas range, and high-end stainless steel appliances. Expansive windows flood the open concept living and dining areas with natural light, creating an inviting space for entertaining or relaxing. A stylish powder room completes the main floor. Upstairs, you'll find generously sized bedrooms, including a luxurious primary suite with a walk-in closet and a beautiful ensuite bathroom. The convenience of a second-floor laundry room and an additional full bath ensures privacy and practicality for the entire family. The fully finished basement includes a 3-piece bathroom, ample storage space, and lines that are ready for an additional washer and dryer. The large backyard is a true outdoor retreat featuring an above ground pool and natural gas line for your BBQ, perfect for hosting or enjoying peaceful summer evenings. Located close to excellent schools, parks, restaurants, and with easy access to major roads, this home offers the ideal location for families and professionals alike. All offers require 24-hourirrevocable. Don't miss out on this stunning home schedule your private showing today! (id:19720)
Royal LePage Team Realty
1 - 72 Upper Lorne Place
Ottawa, Ontario
Welcome to the ground floor apartment at 72 Upper Lorne Place, an impeccably maintained triplex perched on Nanny Goat Hill in the heart of Ottawas vibrant Chinatown. This rare property is searching for their next tenant in apartment 1. Offering a generous layout, private outdoor 2 level deck and access to the basement space for laundry. The hardwood floors have been refinished in 2025 along with brand new floors in the kitchen+repainted cabinets.This prime central location is just steps from transit, shops and restaurants - Corner Peach, Driphouse, Ten Toes Coffee, Natural History, and Phuket Royal. A short walk to the Pimisi LRT station, Future City of Ottawa Library, Little Italy, Hintonburg, Parliament Hill and the future Ottawa Senators Arena! A true walker's paradise. Tenant pays hydro. Unit available immediately. (id:19720)
Real Broker Ontario Ltd.
22 Poole Creek Crescent
Ottawa, Ontario
This beautifully updated detached home offers the perfect blend of modern convenience and timeless comfort, ideal for families seeking space both inside and out. Step into a bright, welcoming foyer that flows seamlessly into the main living areas. The sun-filled kitchen features ample cabinetry and updated counters, perfect for everything from quick breakfasts to big family meals. The open-concept living and dining area is drenched in natural light and leads directly to the true highlight of the property: a fully fenced, oversized backyard. With a large deck, cozy gazebo, and plenty of room to run, play, and relax, its the ultimate setting for BBQ's, evening wind-downs, or hosting friends and family. Upstairs, you'll find two generously sized bedrooms for the kids or great home office space and a spacious primary suite that easily fits the big king plus storage furniture. The connected 4-piece bathroom includes a granite vanity, fresh tile work, and an upgraded tub/shower combo. The lower level adds even more room to stretch out, with a versatile family room perfect for movie nights, playtime, or a kid hangout zone. There's also an updated 2-piece bath, laundry area, and tons of storage for extra gear and everyday essentials. Large windows throughout keep every space light and cheerful, and the upgraded flooring means no carpet and easy maintenance. Situated on a generous lot next to walking trails PLUS just a short walk from schools, groceries, and with quick access to the 417. All the major work has been completed so just move in and make this home yours. (id:19720)
Coldwell Banker First Ottawa Realty


