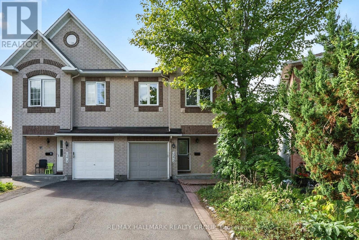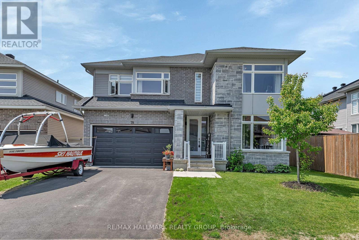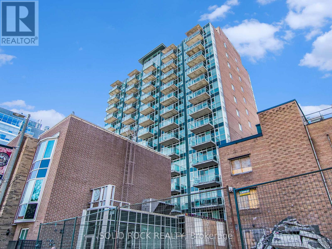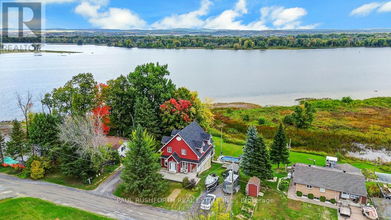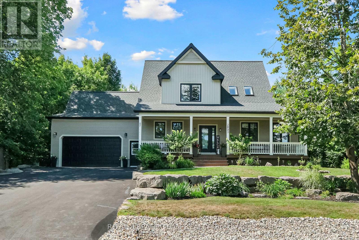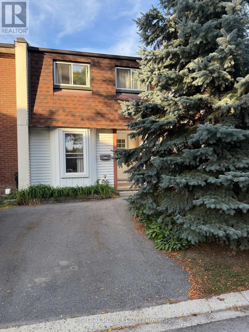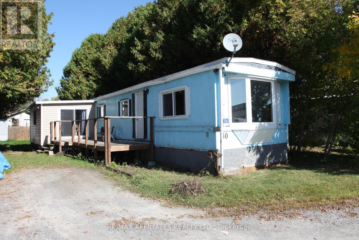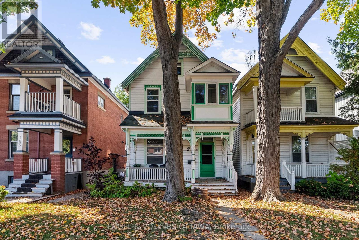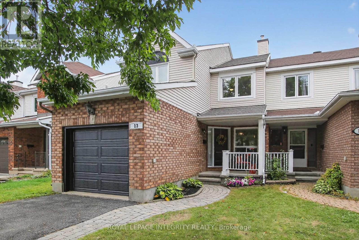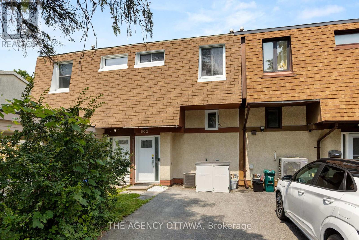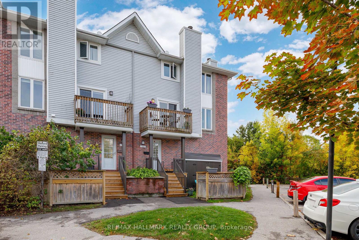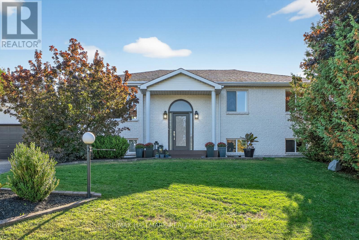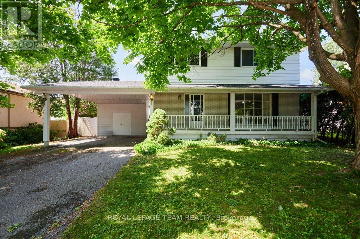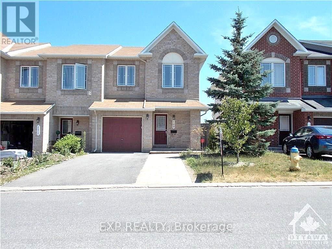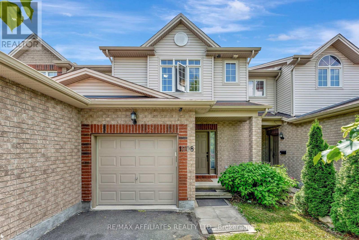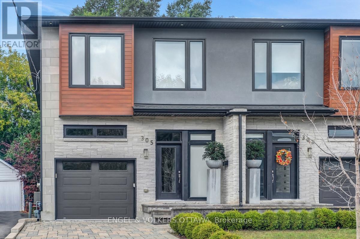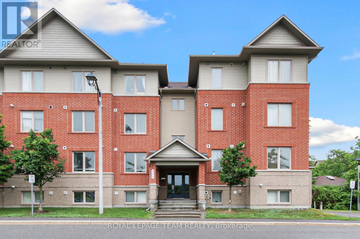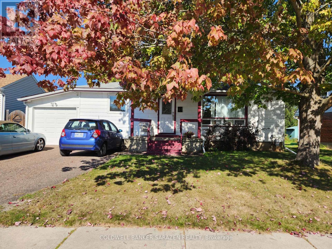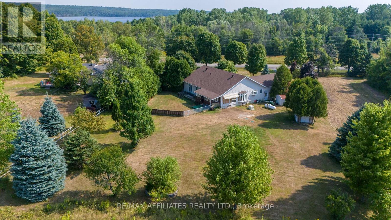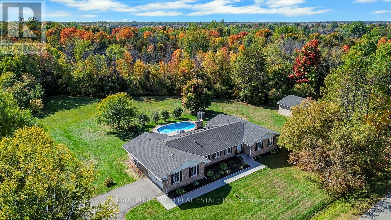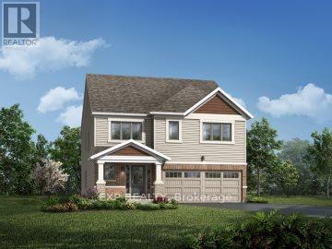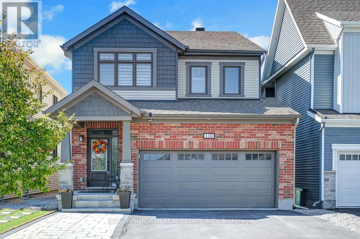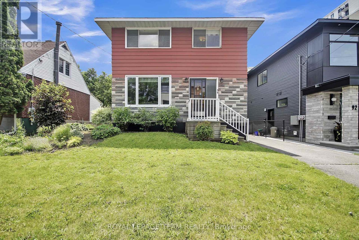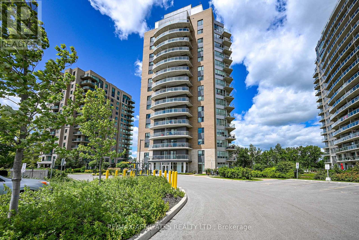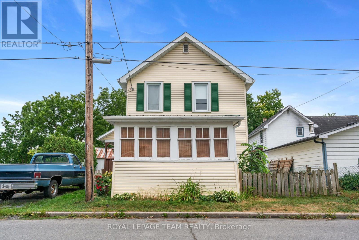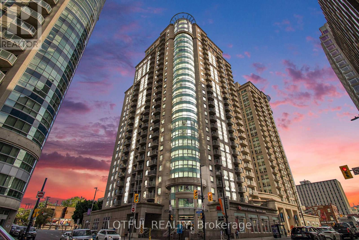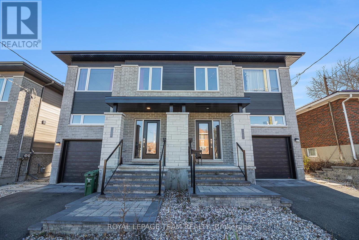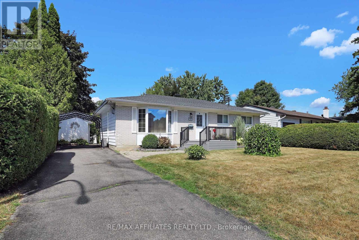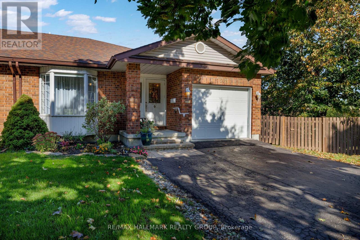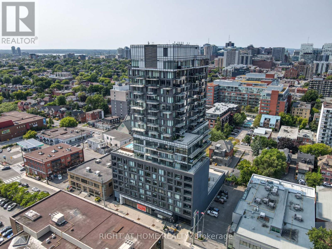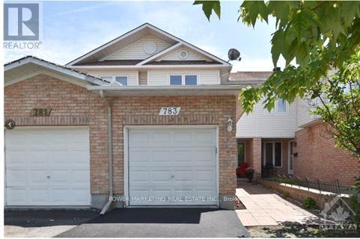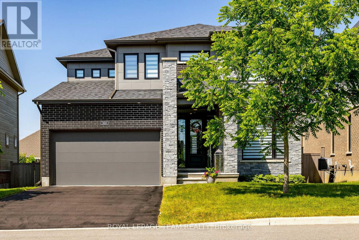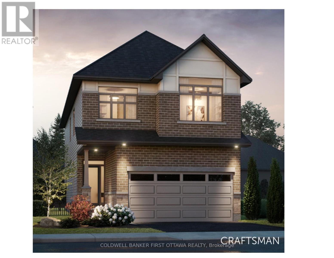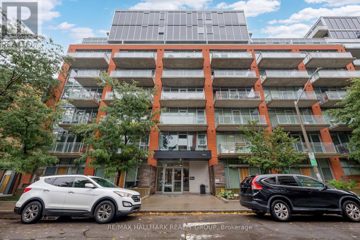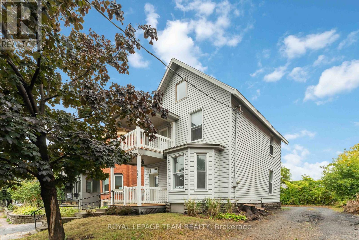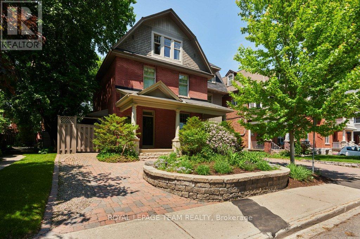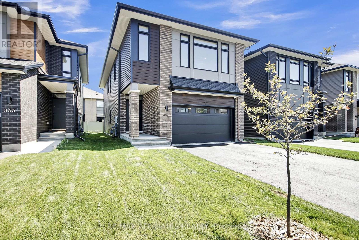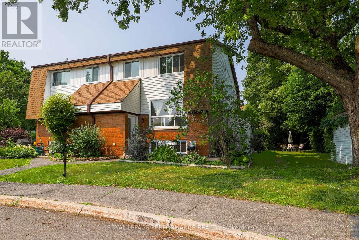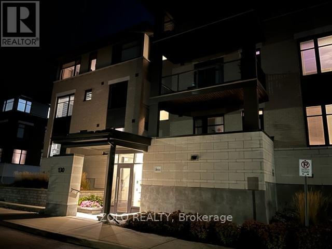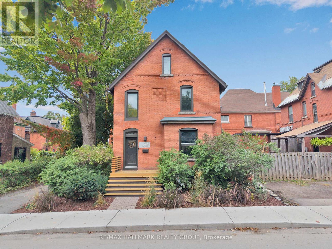Ottawa Listings
6272 Sablewood Place
Ottawa, Ontario
Welcome to this bright and inviting 3-bedroom, 3-bathroom semi-detached home in the heart of highly sought-after Chapel Hill, perfectly located on a quiet street and set on a rare pie-shaped lot with no rear neighbours! This property offers privacy, space, and convenience all in one! Step inside to a spacious foyer with mirrored closet doors leading to the sun-filled living and dining areas, featuring gleaming hardwood floors, crown moulding, pot lights, and large windows that flood the space with natural light. The eat-in kitchen boasts abundant cabinetry, a double sink, full appliances, and a breakfast nook with direct access to the backyard deck - ideal for morning coffee or family barbecues. Upstairs, you'll find three well-sized bedrooms with laminate flooring throughout. The primary suite includes a walk-in closet and a 4-piece ensuite with a standing shower and separate soaker tub. Two additional bedrooms share a full bath, perfect for family or guests. The finished lower level offers even more living space, complete with a cozy gas fireplace, crown moulding, a dedicated laundry room, a utility room, and plenty of storage. Outside, enjoy a private, fully fenced backyard with mature trees and shrubs, a deck, a brick patio for entertaining, and a convenient side-yard pathway with gate access. A charming front porch adds to the home's curb appeal. Located close to everything - parks, schools, public transit, recreation, library, shopping, restaurants, Landmark Cinemas, MOVATI gym, and more - this home truly offers the best of Chapel Hill living! (id:19720)
RE/MAX Hallmark Realty Group
78 Dunlop Road
Carleton Place, Ontario
Ready to Impress in Fast-Growing Carleton Place! Step into this stunning 4-bedroom, 3-bathroom home in one of Carleton Places most sought-after new communities! Featuring a bright and open-concept layout, the heart of the home is a modern kitchen that flows seamlessly into the inviting living room - perfect for hosting or cozy nights in. Two versatile flex spaces on the main level offer endless possibilities: home office, playroom, formal dining or media zone - you decide! Upstairs, discover four generously sized bedrooms, including a luxurious primary suite with a private ensuite and walk-in closet. The unspoiled basement is a blank canvas ready for your creative touch - gym, theatre, rec room? The choice is yours. Located in a vibrant, fast-growing town just a short commute from Ottawa, this home combines space, style, and value. Dont miss your chance to get in early, Carleton Place is booming! (id:19720)
RE/MAX Hallmark Realty Group
202 - 134 York Street
Ottawa, Ontario
Nestled in the heart of the Byward Market, this condo offers a rare 2 BEDROOMS + DEN and 2 FULL BATHROOMS! This thoughtfully designed unit boasts an open-concept kitchen complete with stainless steel appliances and ample cabinetry with floor-to-ceiling windows flooding the living space with natural light. The primary bedroom offers a generous double closet and a 3-piece ensuite. The second bathroom includes a murphy bed adding to the functionality of this condo. Additional conveniences include in-unit laundry, underground parking, and a private storage locker. Enjoy the buildings amenities, including a fully equipped gym, a stylish party room with a kitchen, and a landscaped outdoor space with barbecues. Positioned in the heart of downtown, this condo places you just steps away from an array of dining, entertainment, and cultural hotspots. Enjoy everything from trendy restaurants and cafes to galleries, theaters, and public parks. With excellent public transportation links, commuting is a breeze, and the city's best attractions are within easy reach. (id:19720)
Solid Rock Realty
3729 Prudhomme Road
Alfred And Plantagenet, Ontario
Welcome to your dream waterfront escape! This stunning 3+1 bedroom, 2 bath detached home offers breathtaking, unobstructed views of the Ottawa River from nearly every room. Thoughtfully designed for comfort and style, the property features a bright, open-concept kitchen with a central island that overlooks the water, perfect for morning coffee or evening entertaining.The heart of the home extends to a wrap-around porch, ideal for enjoying sunrise and sunset views, while the cathedral ceiling in the primary bedroom and glass wall bring the beauty of the river right into your private sanctuary.With a fully finished walk-out basement featuring an additional bedroom and a spacious rec room, theres plenty of space for family, guests, or a home office. This turn-key property is ready to enjoy as a year-round home. Dont miss your chance to own a piece of waterfront paradise where luxury meets tranquility on the majestic Ottawa River. Roof (2022), HWT (approx 2018) (id:19720)
Paul Rushforth Real Estate Inc.
714 Tailslide Private
Ottawa, Ontario
FALL SPECIAL: $10,000 DESIGN CENTRE BONUS & SMOOTH CEILINGS Included for a limited time! Executive town radiating curb appeal & exquisite design, on an extra deep lot. Their high-end, standard features set them apart. Exterior: Genuine wood siding on front exterior w/ metal roof accent, wood inspired garage door, arched entryway, 10' x 8' deck off rear + eavesthroughing! Inside: Finished recroom incl. in price along w/ 9' ceilings & high-end textured vinyl floors on main, designer kitchen w/ huge centre island, extended height cabinetry, backsplash & quartz counters, pot lights & soft-close cabinetry throughout! The 2nd floor laundry adds convenience, while the large primary walk-in closet delights. Rare community amenities incl. walking trails, 1st class community center w/ sport courts (pickleball & basketball), playground, covered picnic area & washrooms! Lower property taxes & water bills make this locale even more appealing. Experience community, comfort & rural charm mere minutes from the quaint village of Carp & HWY for easy access to Ottawa's urban areas. Whether for yourself or as an investment, Sheldon Creek Homes in Diamondview Estates offers a truly exceptional opportunity! Don't miss out - Sheldon Creek Homes, the newest addition to Diamondview Estates! With 20 years of residential experience in Orangeville, ON, their presence in Carp marks an exciting new chapter of modern living in rural Ottawa. Sales Centre @ Carp Airport Terminal by appointment - on Thomas Argue Rd, off March Rd. WOW - AMAZING VALUE! Act Now! (id:19720)
Royal LePage Team Realty
710 Tailslide Private
Ottawa, Ontario
FALL SPECIAL: $10,000 DESIGN CENTRE BONUS & SMOOTH CEILINGS Included for a limited time! Executive town radiating curb appeal & exquisite design, on an extra deep lot. Their high-end, standard features set them apart. Exterior: Genuine wood siding on front exterior w/ metal roof accent, wood inspired garage door, arched entryway, 10' x 8' deck off rear + eavesthroughing! Inside: Finished recroom incl. in price along w/ 9' ceilings & high-end textured vinyl floors on main, designer kitchen w/ huge centre island, extended height cabinetry, backsplash & quartz counters, pot lights & soft-close cabinetry throughout! The 2nd floor laundry adds convenience, while the large primary walk-in closet delights. Rare community amenities incl. walking trails, 1st class community center w/ sport courts (pickleball & basketball), playground, covered picnic area & washrooms! Lower property taxes & water bills make this locale even more appealing. Experience community, comfort & rural charm mere minutes from the quaint village of Carp & HWY for easy access to Ottawa's urban areas. Whether for yourself or as an investment, Sheldon Creek Homes in Diamondview Estates offers a truly exceptional opportunity! Don't miss out - Sheldon Creek Homes, the newest addition to Diamondview Estates! With 20 years of residential experience in Orangeville, ON, their presence in Carp marks an exciting new chapter of modern living in rural Ottawa. Sales Centre @ Carp Airport Terminal by appointment - on Thomas Argue Rd, off March Rd. WOW - AMAZING VALUE! Act Now! (id:19720)
Royal LePage Team Realty
718 Tailslide Private
Ottawa, Ontario
FALL SPECIAL: $10,000 DESIGN CENTRE BONUS & SMOOTH CEILINGS Included for a limited time! Executive town radiating curb appeal & exquisite design, on an extra deep lot. Their high-end, standard features set them apart. Exterior: Genuine wood siding on front exterior w/ metal roof accent, wood inspired garage door, arched entryway, 10' x 8' deck off rear + eavesthroughing! Inside: Finished recroom incl. in price along w/ 9' ceilings & high-end textured vinyl floors on main, designer kitchen w/ huge centre island, extended height cabinetry, backsplash & quartz counters, pot lights & soft-close cabinetry throughout! The 2nd floor laundry adds convenience, while the large primary walk-in closet delights. Rare community amenities incl. walking trails, 1st class community center w/ sport courts (pickleball & basketball), playground, covered picnic area & washrooms! Lower property taxes & water bills make this locale even more appealing. Experience community, comfort & rural charm mere minutes from the quaint village of Carp & HWY for easy access to Ottawa's urban areas. Whether for yourself or as an investment, Sheldon Creek Homes in Diamondview Estates offers a truly exceptional opportunity! Don't miss out - Sheldon Creek Homes, the newest addition to Diamondview Estates! With 20 years of residential experience in Orangeville, ON, their presence in Carp marks an exciting new chapter of modern living in rural Ottawa. Sales Centre @ Carp Airport Terminal by appointment - on Thomas Argue Rd, off March Rd. WOW - AMAZING VALUE! Act Now! (id:19720)
Royal LePage Team Realty
2893 Barlow Crescent
Ottawa, Ontario
Welcome to 2893 Barlow Crescent. Where you will find this gorgeous 3+1 bedroom, 2 bath Cape Cod style home with stunning curb appeal in highly sought after Dunrobin Shores and only minutes to Kanata!! Location is absolutely superb... quiet, scenic and situated directly across the street from the Ottawa River offering impressive views of the river and Gatineau hillside from your MASSIVE front porch!! Modern & open concept design features beautifully remodelled gourmet inspired kitchen ('21/'22) w/loads of white cabinetry, Quartz counters, stainless appliances and updated backsplash. Sunfilled breakfast area has exposed wood beam ceiling as well as 2 sets of patio doors that provide access to a separate screened in porch ('23) and huge deck ('22) providing a view of the spacious and SUPER PRIVATE and fully fenced backyard featuring a custom interlock patio, campfire pit and storage shed! Main level also features dramatic, lofty ceiling space, a 3rd bedrm/office area w/direct access to the full 4 pc bathrm, a greatrm w/gas fireplace and hardwood floors plus a convenient laundry/mudrm area off of the oversized double garage. 2nd floor offers a wonderful Primary bedrm w/picturesque water views, large WIC. and access to the beautifully remodelled bathrm featuring Quartz topped vanity,updated lighting/plumbing fixtures plus an oversized shower and relaxing oversized tub. In addition you'll find a 2nd bedrm PLUS ideal loft/bonus room space! Lower level includes a recrm/exercise area and 4th bedrm. Extensively landscaped yard w/lush perennial gardens,armour stone retaining walls,mature trees etc. Over $200k in upgrades & updates include Generlink Transfer switch for backup power,roof reshingled,H.Q.furnace and appliances,complete home serviced w/reverse osmosis & UV system system,new hardware for doors and cabinets,fully fenced backyard plus much more!! Minutes walk to 2 beaches,public park,hiking trails and full marina!! Don't miss this one!! 24 hr irrevocable for offers. (id:19720)
Royal LePage Team Realty
258 Herrick Drive, Rr#1, Arnprior Drive
Ottawa, Ontario
Discover incredible value and potential with this 4 bedroom high-ranch bungalow close to Arnprior. Thoughtfully designed for family living, this home offers an affordable entry point with plenty of room to personalize and make it your own. The main level is bright and inviting, featuring modern flooring throughout and vaulted ceilings that add to the sense of space and openness. The kitchen enjoys views of the private backyard and sits adjacent to the dining area, creating a natural hub for daily meals and gatherings. A full bathroom with a convenient walk-in shower and two comfortable bedrooms complete this level. Downstairs, you'll find two additional bedrooms, a 2-piece bathroom, and a generous family room with a classic wood-burning fireplace, perfect for cozy nights in. New carpeting enhances comfort throughout the lower level, while the utility room provides abundant storage and a dedicated laundry area. Outdoor living is just as appealing with a large deck overlooking the private, tree-lined backyard with no rear neighbours - an ideal space for barbecues, play, or quiet relaxation. The detached double-car garage adds convenience and storage options, and a Generac generator ensures peace of mind no matter the season. With solid bones, key updates already in place, and space to add your personal style, this property is an excellent opportunity for first-time buyers, down-sizers, or anyone seeking a well-located home with unlimited potential. (id:19720)
Engel & Volkers Ottawa
1227 Priory Lane
Ottawa, Ontario
Welcome to 1227 Priory Lane in Orleans, in the neighbourhood of Convent Glen. This 3 bedroom and 2 bathroom townhome is centrally located near all amenities, parks, schools, shopping, restaurants and public transport. Perfect for first time buyers, investors and those looking to downsize. Laundry and storage in basement. (id:19720)
Right At Home Realty
514 Jason Street N
Smiths Falls, Ontario
Welcome to 514 Jason Street. Here is a wonderful opportunity to get into the market! This spacious and inviting 2- bedroom mobile home is ideally located on the edge of Smiths Falls , just minutes to all the town amenities. Step inside to find a bright kitchen with plenty of cabinets and counter space, spacious living room with large bay window and 2 good sized bedrooms, including the very large primary with patio doors leading to deck.The lovely 4 pc. bath and convenient utility room with washer and dryer add to the home functionality. Enjoy the deck and nice private backyard- perfect for relaxing entertaining family and friends. Recent updates provide peace of mind, including new roof membrane and levelling of mobile 2020 approx., 6 windows have been replaced, central air and electric furnace replaced -2018 approx., added insulation underneath trailer approx. 2020. Fridge, freezer, washer and dryer are included, making this home move-in ready. While the exterior of the home could use some updating its full of potential, it offers solid bones and great value.Perfect for first time home buyers, downsizes, or anyone looking for an affordable place to call their own. Book your showing today!! (id:19720)
RE/MAX Affiliates Realty Ltd.
417 - 2650 Southvale Crescent
Ottawa, Ontario
This beautifully renovated 3 bedroom, 2 bathroom, two level apartment offers over 1,200 square feet of stylish living space, thoughtfully updated for modern comfort. The main level has been completely renovated right down to the light switches and features a spacious layout with separate living and dining areas, a well appointed kitchen and convenient powder room. The primary bedroom is also located on this level, providing ease and accessibility.. Freshly painted throughout, the entire condo feels bright, clean, and move in ready. The lower level offers two generously sized bedrooms, a lovely 5-piece bath complete with his and hers sinks, and an in-unit laundry for everyday convenience. Step outside to enjoy peaceful time on the private balcony, where you can relax and take in the gorgeous views. Located close to schools, shopping, transit, and all amenities, this home is the perfect balance of space, style, and convenience. (id:19720)
Paul Rushforth Real Estate Inc.
115 - 205 Bolton Street
Ottawa, Ontario
This freshly painted 760 sq ft. (as per floor plan) condo features 1 bedroom + a den and an updated bath (2025). Situated on the north end of the Byward Market giving you the best of both worlds. Walking distance to restaurants, cafes and everyday conveniences as well as minutes to Parliament Hill, Government Offices, Embassies and offices on Sussex Drive. Embrace and immerse yourself in the culture our city has to offer being walking distance to local farm and artisan's markets, cultural events, galleries, museums, cafes, boutiques, pubs, some amazing restaurants & active nightlife. The is the larger of the 1 + den layouts allowing for spacious open concept living including luxury granite counters and breakfast bar in the kitchen and convenience of living on the main floor - with patio doors leading you to a tranquil, private terrace, perfect if you have pets, or ideal for a quick exit on a bike ride or run. The condo building is surrounded by beautiful gardens and a central fountain to welcome you home. Amenities include: exercise room, party room with library, car wash bay, bike storage, 1 underground parking and 1 locker. Ample underground visitor parking and street parking. (id:19720)
Engel & Volkers Ottawa
164 Bayswater Avenue
Ottawa, Ontario
Located in the heart of Ottawa's sought-after Hintonburg neighborhood, this detached single-family home offers a rare opportunity to reimagine a charming character home with its unique gingerbread gables and welcoming front porch. Built in 1899, this 3-bedroom, 2-bathroom property sits on a deep 25' x 130' lot with permissive R4 zoning, making it ideal for those looking to renovate, restore, or redevelop. The depth of the lot has allowed for a 2-storey addition pushing the living space of the home to well over 1800 sq. ft. The second floor features 3 bedrooms plus a den with a large primary bedroom with enough space to add an ensuite. The attic could also allow for an expansion of the living space with a fourth bedroom or home office. The basement is full height and in excellent condition. A powered detached, double garage can be accessed via the rear alley, providing valuable parking and storage in this established urban neighborhood. Just steps to the shops, cafes, and breweries on Wellington and Preston, and walking distance to the Civic Hospital, Tunney's Pasture, and Corso Italia station. Updated electrical panel (200 AMP) and wiring. Furnace 2017. Newer flat roof on the rear addition. Don't miss this unique chance to create something truly special in one of Ottawa's most dynamic neighborhoods. Property is being sold 'as is' with no representations or warranties. No conveyance of offers until 10:00AM on the 8th day of October, 2025. (id:19720)
Engel & Volkers Ottawa
13 Roblyn Way
Ottawa, Ontario
I would like to present this exceptional end-unit townhome, located on a mature, tree-lined, and family-friendly street. This meticulously maintained residence features hardwood flooring on the main level, which includes a formal dining room, a spacious and sunlit living room, an efficient kitchen with a separate eating area, a generous tiled foyer, and a large powder room. Upper floor offers a large master bedroom with a roomy walk-in closet, ensuite with standxalone tub. Two additional well-proportioned bedrooms, and a sizable four-piece bathroom. The basement has been fully finished and includes a private workout area and a media room, complete with barn doors for added privacy. Ample storage space and a dedicated laundry area are also available. Recent upgrades enhance the home's value and comfort, including three new bathrooms (2023), a new roof (2022), a new furnace (2021), new air conditioning (2021), new carpeting (2023), new tile in the front entrance (2023), most new windows (2024), and a new garage door (2024). Additionally, the finished basement features vinyl flooring, and both the front door and patio doors have been replaced within the last five years. The neighborhood is well-serviced by schools, shopping, public transportation, and parkland. Please note that all room sizes are approximate and are subject to verification. (id:19720)
Royal LePage Integrity Realty
602 Seyton Drive
Ottawa, Ontario
Fantastic opportunity to own a freehold townhome in the desirable Westcliffe Estates community just minutes from NCC trails, DND headquarters, Bells Corners, and highways 417 & 416. This stylish 2+1 bedroom home offers an open-concept main floor with new flooring (2020), a bright, functional kitchen, and access to a new deck (2023), perfect for summer gatherings. Upstairs, you will find two comfortable bedrooms and a beautifully updated bathroom with modern fixtures. The lower level features a spacious bedroom with an oversized window overlooking the private backyard, a convenient bathroom, and a laundry room with ample storage. Enjoy the ease of living with absolutely no carpet throughout. Additional highlights include an owned hot water tank (~2018), roof (~2016), and windows (~2010). A wonderful opportunity to make this move-in-ready home yours! (id:19720)
The Agency Ottawa
3 - 5 Timberview Way
Ottawa, Ontario
Bright and private, this 2-bedroom, 3-bath upper corner-unit condo townhouse offers the charm of a corner unit with three inviting outdoor spaces: a balcony off the living room, a private balcony from the primary suite, and a front yard. Set in a peaceful location surrounded by a natural stream, hiking trails, the Trans Canada Trail, and NCC woodlands, this home provides a serene retreat while remaining close to city conveniences. The main floor welcomes you with a spacious tiled foyer and closet. On the second level, the living and dining areas are bright and airy, featuring large windows, gleaming floors, and a cozy wood-burning fireplace; and you can step out onto the private balcony. The generous kitchen is well appointed with ample cabinetry, new counters, vinyl tile flooring, recessed lighting, and a stylish subway tile backsplash. A 2-piece bathroom with updated finishes and a separate laundry area with storage complete this level. Upstairs, both bedrooms and bathrooms have updated floorings. The generously sized primary bedroom is filled with natural light from two large windows and opens to a private balcony overlooking tranquil NCC green space. It also features a walk-in closet, a tasteful accent wall, and a 3-piece ensuite. The second bedroom, ideal as a guest room, home office, or child's room, is served by a full 4-piece bathroom. Additional highlights include a private front yard perfect for outdoor relaxation, plus surface and visitor parking on site. Conveniently located near amenities, restaurants, vibrant local breweries, shopping, parks, hiking/biking trails, DND, public transit, and highway access, this home is ideal for first-time buyers, investors, or downsizers. (id:19720)
RE/MAX Hallmark Realty Group
2851 Glenwood Drive
Ottawa, Ontario
2851 GLENWOOD DRIVE, premium oversized lot in a premium location, located across from the fair grounds, perched high on a hill with complete privacy with the towering cedars completely around. Very attractive curb appeal with the recently landscaped front entrance, newer front door, newer insulated double garage door. This home has it all with the A/G swimming pool (in the south facing back yard) for those hot summer days, huge expansive decking off the dining area c/w a canopy for summer BBQs, a bit of patio, huge lawns plus an oversized shed to house the toys in. This home has 3 generous sized bedrooms, the master with a cheater ensuite, the kitchen, dining and living area all open concept. Beautifully renovated kitchen in 2018 with new cabinetry, new flooring, granite counter tops, huge granite island, pot lighting, task lighting, new tiled flooring & back splash, stainless steel appliances, beautiful and bright with loads of south facing windows. Downstairs, completely finished family room with a gas fireplace - real focal point would lend itself nicely to that flat screen TV & pool table. Also an unfinished area which houses the laundry room, mechanical and utility/furnace room with even some more space if another bedroom is needed. On this level is also a rough in for another bathroom, walls up/plumbing roughed in & could make for a luxurious bathroom considering the size. The double attached garage with it's inside entry also has enough overhead space to provide storage area. (id:19720)
RE/MAX Hallmark Realty Group
16 Keewatin Crescent
Ottawa, Ontario
Introducing 16 Keewatin Ave a custom-built, original-owner home nestled in the desirable Borden Farmneighbourhood. This spacious three bedroom, one-bath home offers incredible potential with great bonesand a high, unfinished basement rough-in included ready to be finished and made your own. A charmingcovered porch welcomes you, and the large, private yard with mature trees offers space to relax. A convenient carport adds extra utility. Borden Farm is the perfect blendof comfort and convenience, known for its parks, pathways tucked behind homes, great schools, andnearby shopping along Merivale and Viewmount. Centrally located, making commuting easy. Home is beingsold as is, where is. Pool liner to be installed and pump to be tested accordingly. 48-hour irrevocable on all offers. (id:19720)
Royal LePage Team Realty
169 Sorento Street E
Ottawa, Ontario
END UNIT!! Absolutely Gorgeous home in Barrhaven with loads of Builder Upgrades. Minto Manhattan model (approx. 1867 sq ft). Main level open concept Living-Dining rooms, Eat-in Chef's Kitchen with Quartz countertops, backsplash, upgraded cabinetry and Stainless steel appliances , Patio Doors to Oversized Deck, Powder room and inside access to Garage. Curved winding staircase brings you to a bright and spacious upper level featuring Large master bedroom with a 4 piece ensuite, 2 more well sized bedrooms and Full Bath. Lower level is Builder Finished with Large Family Room with Fireplace and Storage room. Exterior features Interlock driveway making it a double driveway. Private driveway that is not shared with the neighbours. Backyard has Oversized deck, Fully Fenced and Mature trees/landscaping. Located walking distance to transit, restaurants, shopping etc..! Hurry in on this one as it won't last long. 24hr Irrevocable on all offers (id:19720)
Exp Realty
G - 3791 Canyon Walk Drive
Ottawa, Ontario
Welcome to Riverside South! Step into this luxurious and upscale 2-bedroom, 2-bathroom penthouse that truly impresses. Featuring a modern open-concept layout, this unit is flooded with natural light thanks to some dramatic floor-to-ceiling windows and a soaring cathedral ceiling in the main living area.The inviting entryway opens into a spacious living and dining room with rich hardwood floors, perfect for entertaining or relaxing in style. The generous 2 bedrooms include a large primary suite complete with a walk-in closet and a private ensuite bathroom. Enjoy your morning coffee or unwind in the evening on the oversized balcony, offering a peaceful view and an ideal space to relax. Located just across the street from the new LRT, with easy access to shopping, schools, community centres and all amenities.This penthouse checks every box don't miss your chance to make it yours!! (id:19720)
Paul Rushforth Real Estate Inc.
1008 Klondike Road
Ottawa, Ontario
Welcome to 1008 Klondike Road, a spacious and well-maintained 3+1 bedroom, 2.5 bathroom freehold townhome nestled in the desirable community of Shirley's Brook in Kanata North. With its open-concept layout, sunny south-facing backyard, and unbeatable location, this home offers the perfect blend of comfort, style, and convenience. Step inside to a bright and airy main floor featuring a combined living and dining space, ideal for both entertaining and everyday family life. The kitchen includes brand new appliances and gorgeous new quartz counters with breakfast bar overhang, and flows seamlessly into the living area, creating a welcoming space. Upstairs, you'll find three well-sized bedrooms, including a generous primary with ensuite access and ample closet space. The finished lower level adds valuable extra living space, complete with a fourth bedroom or home office, perfect for guests, teens, or remote work. Step out onto your large south-facing deck to enjoy summer BBQs or unwind in the private, low-maintenance backyard. Located in a family-friendly neighborhood close to top-rated schools, parks, walking paths, transit, and Kanata's high-tech hub, this home is ideal for young families, professionals, or savvy investors. The home will also be professionally painted prior to closing. Don't miss your chance to live in one of Kanata's most sought-after communities book your showing today! (id:19720)
RE/MAX Affiliates Realty Ltd.
305 Westhill Avenue
Ottawa, Ontario
Luxury redefined in the heart of Westboro. Set on a quiet dead-end street, this magazine-worthy semi-detached home offers the perfect blend of refined design, high-end finishes, and urban convenience. With a fully furnished purchase option available, this exceptional turnkey residence is ready for immediate occupancy - curated for discerning buyers who value quality, privacy, and lifestyle. Built in 2019, this home was then professionally redesigned with meticulous attention to detail. The open concept kitchen is a showstopper, boasting new Miele appliances including a gas stove, integrated fridge & freezer, dishwasher, and a climate-controlled Liebherr wine fridge. Custom cabinet doors & panels were all added, along with new hardware, hinges, and marble tile backsplash - seamlessly tied together by sophisticated design choices including high-end light fixtures, elegant window treatments, and a bespoke stair runner. The entire home boasts new flush wall & ceiling vents, framed floor vents, new outlets, cover-plates, and a polished concrete garage floor. Upstairs, you'll find three spacious bedrooms, including a luxurious owners suite with a spacious walk-in closet and hotel-inspired ensuite. The laundry room has been upgraded with leatherstone counter & backsplash, and custom cabinets. The basement is perfect for entertaining or hosting guests, featuring new hardwood floors, a dry bar with custom cabinetry & beverage centre, and a full bath. The thoughtfully designed home gym comes complete with glass doors, rubber flooring, custom mirrors with LED lighting, and textured plaster walls. The front and backyards have been professionally landscaped, offering serene outdoor living spaces with new interlock, built-in hot tub, gas fireplace, and ambient lighting - ideal for year-round enjoyment. Steps from the premium fitness club, Altea Ottawa, and a short walk to amenities in Westboro Village. A rare opportunity to own a home and lifestyle that truly stands apart. (id:19720)
Engel & Volkers Ottawa
2 - 565 Stonefield Private
Ottawa, Ontario
2 - 565 Stonefield Private. Rarely offered 2 bedroom PLUS den or possible spare bedroom. End unit offers extra windows and is flooded with natural light. Patio doors lead to a covered patio overlooking a beautifully maintained, parklike courtyard. Enjoy summer in your own private enclave. Open concept living room/dining room with an island and breakfast bar for casual meals. Stainless steel kitchen appliances including a microwave/hood fan. NO carpeting here. All flooring is low maintenance laminate or tile. 1.5 bathrooms with a 2 piece powder room for guests. Main bathroom is bright with a window and is nicely appointed with a vessel sink. Heating is a gas furnace and central air for hot summer days. Parking spot # 77 is well located out front. (id:19720)
Royal LePage Team Realty
44 Third Avenue S
Arnprior, Ontario
COMPACT 2 BEDROOM BUNGALOW ON THE AVENUES WITH A PARTIALLY FINISHED BASEMENT.THIS IS AN IDEAL STARTER OR RETIREMENT HOME WITHIN WALKING DISTANCE OF THE MADAWASKA RIVER AND DOWNTOWN ARNPRIOR.THE ROOF REPLACED 2011,FURNACE APPROX.5 YRS OLD,HWT OWNED APPROX.7 YRS.,2 4PCE BATHS AND A SPACIOUS REAR YARD.THE DRIVEWAY WILL ACCOMODATE 2 COMPACT CARS.HYDRO-119.00/MO,GAS-90./MO,WATER -90/2MO. (id:19720)
Coldwell Banker Sarazen Realty
9727 Highway 42 Highway
Rideau Lakes, Ontario
Charming 3-Bedroom home on 1 Acre with room to make it your own. Nestled on a spacious 1-acre lot, this 3-bedroom home offers both comfort and potential. The property features a newer roof, a generator for peace of mind, a large family room perfect for gatherings and a great open concept design. The fenced-in backyard is ideal for dogs, outdoor entertaining, or for those with young children. Beautiful 3 season sunroom lets you catch the morning sunrise to start your day and the enclosed porch at the back is great for sunsets later that evening. The mature yard provides plenty of greenery to enjoy and plenty of pretty views out back over the pastures. Backup generator in place, septic has already been pumped and inspected and roof has been redone within last 3 years. The home is well cared for, but it also offers a perfect opportunity for buyers looking to add their personal touches throughout a wonderful floor plan and at a unbeatable location. With its practical updates, ample space, and charming country feel, this property is a rare find for anyone seeking a balance of move-in ready features with room to customize. (id:19720)
RE/MAX Affiliates Realty Ltd.
316 Cornflower Row
Ottawa, Ontario
Be the first to live in this BRAND NEW 4 bed, 4 bath detached home in Richmond Meadows! This is Mattamy Home's popular and spacious Wintergreen model, offering 2178 sqft above grade + 563 sqft below grade of well-designed living space. There is still time to choose your own finishings and make this home uniquely yours, with $20,000 in bonus dollars to spend on design upgrades! The main floor features 9' ceilings and hardwood flooring, creating a warm and inviting atmosphere. The cozy eat-in kitchen includes plenty of cabinetry, an island, and a fridge water line for added convenience. Patio doors provide easy access to the backyard and flood the space with natural light, making it the perfect place to start your day. The open-concept living and dining areas offer an ideal layout for family life or entertaining guests. An elegant oak staircase leads to the second level, where you'll find a spacious primary bedroom with a walk-in closet and a private ensuite featuring a glass shower. The three additional bedrooms are generously sized and share access to two additional full bathrooms. A convenient second-floor laundry room completes the upper level. This Energy Star rated home is built for comfort, efficiency, and long-term value. Your dream home awaits modern, move-in ready, and customizable to your taste! (id:19720)
Exp Realty
15 Richland Drive
Ottawa, Ontario
DREAM PROPERTY. SPECTACULAR. High quality STUNNING 2700sqft BUNGALOW on a MAJESTIC 1.7 ACRE treed estate lot in desirable RICHMOND boasting an additional DETACHED TRIPLE GARAGE / WORKSHOP!! PRIVACY & TRANQUILITY in a natural setting mere minutes to amenities. EXTENSIVELY RENOVATED and bursting w/ upgrades & designer finishes. IMPRESSIVE CRAFTSMANSHIP, superb style, open concept layout ideal for everyday living/hosting. FOUR BEDROOMS on MAIN FLOOR + potential for 2 more on lower. This beauty has it all: paved driveway, full brick exterior, in-ground pool, hardwood floors, custom millwork, natural slate flooring, GOURMET CHEF'S KITCHEN with stylish banquet eating area, formal living/dining rooms, mudroom, main floor laundry = ONE LEVEL LIVING! SPRAWLING 4 SEASON SUNROOM (currently used as dining). LAVISH PRINCIPAL RETREAT w. ensuite ABSOLUTELY FABULOUS. OVERSIZED WINDOWS = SUNNY/BRIGHT. Finished lower featuring a lounge, HOME THEATRE, gym (+ space for 5th bedrm/office), 2pc bathroom (w.space for expanding). RESORT STYLE exterior living at its finest: IN-GROUND POOL, fully landscaped, fenced, SPRAWLING DECK & more! 2 CAR ATTACHED GARAGE. BELL/ROGERS HIGHSPEED Available. JUST PERFECT. 200AMP Electrical, Roof 2021, Furnace 2021, Hot water tank 2023. A VERY RARE OPPORTUNITY. (id:19720)
Paul Rushforth Real Estate Inc.
211 Parsnip Mews
Ottawa, Ontario
BRAND NEW! Parkside model by Mattamy Homes. Welcome to this stunning 3396 sqft 4 bedroom, 5 bathroom home in Richmond Meadows. There is still time to choose your finishes and make this home your own with $30,000 to send at the design centre. This popular model offers a thoughtfully designed floor plan, perfect for modern family living.The bright, open-concept main level features a spacious kitchen with quartz countertops, ceramic backsplash, a large island with breakfast bar, and an alternate layout for enhanced functionality including a fridge water line. The living and dining areas flow seamlessly, complemented by a versatile main-floor den. Additional conveniences include a welcoming foyer with walk-in closet and a mudroom with its own walk-in closet. Hardwood floors throughout the main level and a hardwood staircase to the second level add warmth and style. Upstairs, the generous primary suite boasts a walk-in closet and a luxurious 5 piece ensuite with a walk-in glass shower. A second bedroom also enjoys a private ensuite, while all bedrooms include walk-in closets. The laundry room is conveniently located on the second floor. The fully finished lower level offers a spacious rec room with a full bathroom ideal for family recreation or guest accommodations. This exceptional home truly checks all the boxes don't miss the opportunity to make it yours! (id:19720)
Exp Realty
110 Reliance Ridge
Ottawa, Ontario
PERFECT HOME for a LARGE FAMILY. Detached SINGLE with basement APARTMENT (non-conforming). PRIME LOCATION in Blackstone South. Plenty of uses/options for a savvy Buyer: 1) purchase as pure investment, rent both units 2) live in upper unit, rent lower unit to generate income to offset ownership costs 3) PERFECT for MULTI GENERATION or MULTI FAMILY LIVING...INLAW SUITE. 4) easy conversion back to single family use. 5) live in upper and use lower for a home based business. TURN KEY PROPERTY. MATTAMY PREAKNESS has 3 LARGE BEDROOMS + HUGE LOFT (vaulted ceilings and easy conversion to a 4th bedroom), 2.5 bathrooms, STUNNING KITCHEN (SS appliances/ gas stove/quartz counters, breakfast bar, WALK-IN PANTRY), living/dining rooms, direct access to rear deck & garage w. EV CHARGER, and handy MUDROOM. FANTASTIC PRIMARY with DUAL WALK IN CLOSETS and a 3PCE ENSUITE (Glass Shower). Lower Suite is massive open concept studio apartment with private laundry and private entrance direct from exterior rear. SHOWS VERY WELL, MOVE IN READY. No shared common areas. EXTENSIVE EXTERIOR LANDSCAPING - STUNNING CURB APPEAL. Lower unit leased for $1700 until Aug31, 2026, covers the first $300k+ of mortgage payment. OUTSTANDING VALUE!! (id:19720)
Paul Rushforth Real Estate Inc.
96 Prince Albert Street
Ottawa, Ontario
Welcome to 96 Prince Albert Street, located on a cul-de-sac in the vibrant community of Overbrook. This unique property has so many possibilities. Zoned R3M, the lot size opens the potential for a small multi-unit build, similar to many recently constructed on this desirable street at million dollar prices. However, this is also a welcoming home with an updated, open feel that can accommodate a modern family. It is a 4 bedroom, 1 1/2 bath detached house, ideally located just minutes from downtown, with easy access to the 417, public transit, Rideau River pathways and parks, the Ottawa baseball stadium and shopping at St. Laurent and the Train Yards. The spacious foyer leads to open living and dining rooms, making an entertainment area that runs the full depth of the house. The convenient kitchen has plenty of cupboards and counters, and leads to an amazing covered deck that spans 32 ft x 17.7 ft. There is still room behind for a good-sized yard and garden. There is a convenient powder room off the hall on the main level. Upstairs, there is a bright oversize principal bedroom. One other bedroom is being used a sewing and craft workshop. Another is set up as a gym space. The fourth bedroom now provides ample space for guests. A bright family bath completes the layout. In the basement, there is a large recreation room, a laundry and a big workshop. Investment or home, 96 Prince Albert does it all. (id:19720)
Royal LePage Team Realty
407 - 200 Inlet Private
Ottawa, Ontario
Lifestyle is what this condo is all about! Step into modern elegance with this stunning condo featuring a well thought open-concept layout. Long entrance w/ 12 x 24 ceramic tiles, leading to a bright living space with pre-engineered hardwood floors and expansive windows that flood the room with natural light with views of the Ottawa river. The shaker-style cabinetry, granite countertops, and tiled backsplash complement the sleek stainless-steel appliances in the contemporary kitchen. Enjoy seamless indoor-outdoor living with balcony access from both the great room and the bedroom, offering breathtaking views of the Ottawa River and Petrie Island. The primary bedroom features a generous double-door closet while the stylish four-piece bathroom includes a convenient in-unit laundry closet. Tall flat ceilings and recessed pot lights enhance the airy, modern ambiance in the condo. Residents enjoy resort-style amenities, including an outdoor pool, fitness center, rooftop terrace with BBQ and hosting space - all set against a backdrop of stunning river views. This condo includes a storage locker, and underground parking. Easy location for scenic bike and walking paths, shopping, recreation, highway access and future LRT access just moments away, this exceptional condo blends luxury and convenience, redefining urban living. You will want to live here! For more information visit the link below, take care. (id:19720)
RE/MAX Affiliates Realty Ltd.
46 Joseph Street
North Dundas, Ontario
Easy and Affordable! Come and see this amazing 3 bedroom home in the heart of Chesterville - walking distance to the Nation River, boat launch, restaurant and grocery store! This charming home is easy to love with an eat-in kitchen with plenty of counter space and an extra-large living room that has updated paint and flooring throughout and main floor laundry. There is also a 3 season front porch which is a great bonus space and can be used as a sitting room or offers excellent storage. Upstairs you will find all 3 bedrooms, each a good size. The yard is easy to maintain, located on the east side of the home. Excellent updates include a metal roof, natural gas furnace and AC, full bathroom, and flooring throughout most of the home. Chesterville is a wonderful small town with a great community. There are two elementary schools and the scenic river running through. Only 40 minutes to Cornwall or 50 minutes to Ottawa. Call us to book a private viewing of your new home! (id:19720)
Royal LePage Team Realty
1703 - 234 Rideau Street
Ottawa, Ontario
Step into this bright and beautifully appointed 1-bedroom + den condo that perfectly blends style and functionality in the heart of downtown Ottawa. Enjoy breathtaking views of Parliament Hill, the Ottawa River, and the Gatineau Hills from your private balcony an ideal backdrop for morning coffee or evening relaxation. This thoughtfully designed unit features in-unit laundry, underground parking, a storage locker, and an open-concept layout that maximizes space and light. Whether you're a professional, student, or urban enthusiast, this home offers everything needed for a vibrant city lifestyle. Located just steps from the Rideau Centre, ByWard Market, University of Ottawa, Metro grocery store, banks, pharmacies, and public transit, convenience is truly at your doorstep. Residents enjoy access to a full suite of premium amenities, including 24/7 concierge and security, a refreshing indoor pool, a state-of-the-art fitness centre, relaxing saunas, a media room, a lively party room, a spacious terrace, and communal gas BBQs perfect for entertaining or unwinding after a busy day. Experience the best of downtown living with unparalleled views and every modern convenience at your fingertips (id:19720)
Lotful Realty
1400 Mayview Avenue
Ottawa, Ontario
Freshly built in 2021, this versatile 2-unit property is perfect as an income property or a multi-generational home. The upper unit features 3 bedrooms and 3 baths, with a bright, open main floor boasting a large family room, dining area, and kitchen. Upstairs, enjoy a spacious primary bedroom with a 5-piece ensuite and walk-in closet, 2 additional bedrooms, a 4-piece bath, and convenient 2nd-floor laundry. The lower unit is a 2-bedroom, 1-bath apartment with large windows for abundant natural light, a family room, den, kitchen, and in-unit laundry. The large fenced backyard and proximity to schools, parks, and amenities make this property a must-see!, Flooring: Laminate, Flooring: Carpet Wall To Wall (id:19720)
Royal LePage Team Realty
17 Canfield Road
Ottawa, Ontario
Welcome to this classic-style brick bungalow located in popular Sheahan Estates and within minutes to the Queensway General Hospital, Algonquin College, College Square Mall, Bayshore Shopping Centre & IKEA. Available for sale for the 1st time in 60 years, this well built home shows true pride of ownership and is ready for its new owner. Walking in you find the home is filled with natural light thanks to all your large windows and features an open concept living room with cozy gas fireplace that leads to your dining room. Around the corner you find a refreshed kitchen with eat-in area and ample cabinetry and counter space. The main floor also offers 2 well size secondary bedrooms with hardwood floors, a main bathroom and primary bedroom. The basement hosts a spacious family room with electric fireplace and built-in bar which makes it the perfect spot for family movie night! A 2pc bathroom and utility room with sizable storage area completes the basement. The driveway can accommodate 3 cars with 1 spot having its own car shelter and a new composite front porch gives this home great curb appeal. The wide & deep backyard is very private thanks to all your tall edges & trees and showcases a deck with gazebo along with 2 handy sheds for storage. This home is within distance to great schools, multiple parks, public transit, walking/biking trails & the Greenbank Hunt Club Shopping Centre with shops & restaurants. Bonus: Lawn cutting service paid for the rest of the season! (id:19720)
RE/MAX Affiliates Realty Ltd.
231 Beley Street
Brockville, Ontario
Welcome to 231 Beley Street, a beautifully maintained end-unit townhome located in one of Brockvilles most desirable areas. Perfectly placed on a spacious corner lot, this home offers privacy, a fully fenced backyard, and no rear neighbours - an ideal setting for both family living and entertaining. Step inside and you'll be greeted by an abundance of natural light flowing across the hardwood floors, creating a warm and inviting atmosphere. The thoughtful floor plan leads you down the hall to the open-concept living and dining area, where a cozy natural gas fireplace sets the stage for family gatherings or quiet evenings in. From here, patio doors open to your elevated deck, perfect for enjoying morning coffee, hosting summer barbecues, or simply taking in the surroundings. The kitchen is designed for both function and style, showcasing crisp white cabinetry, ample counter space, and room for casual dining. Whether preparing weekday meals or hosting holiday feasts, this space is ready for every occasion. On the main level, you'll find two generously sized bedrooms, each with its own walk-in closet. A well-appointed 4-piece bathroom, convenient 2-piece powder room, and main floor laundry make day-to-day living effortless. The fully finished lower level offers even more space to grow into. A bright and spacious family room with patio doors walks out to the yard, while a third bedroom, storage galore, and a rough-in for a future bathroom provide flexibility for guests, hobbies, or a growing family. Outside, the property truly shines. With its corner lot location, large fenced-in yard, and unmatched privacy, it's the perfect backdrop for kids, pets, gardening, or simply enjoying the outdoors without compromise. This home balances comfort, convenience, and space in a sought-after neighbourhood, making it a rare opportunity. Welcome to your future at 231 Beley Street - where lifestyle and location come together. (id:19720)
RE/MAX Hallmark Realty Group
705 - 203 Catherine Street
Ottawa, Ontario
Great Studio in sought after SoBa condominium. This is a great investment opportunity or a great way to get into the Real Estate Market. Enjoy the the shops and restaurants in Centretown and the Glebe. Enjoy walks to Lansdown, Elgin St. and the the Canal. This south facing studio is located on the 7th. floor with a view into the Glebe and has pre-engineered hardwood floors, European style kitchen with stainless steel appliances including a gas range and built-in oven. Open concept kitchen living/dining room and Combination room/Bedroom. Unit comes with window blinds and storage locker. Don't miss out on this opportunity. (id:19720)
Right At Home Realty
783 Nesting Way
Ottawa, Ontario
Welcome to 783 Nesting Way, a bright and inviting townhome offering 3 bedrooms and 2 bathrooms, including a spacious primary suite with an oversized two-person tub. The main level features a good-sized kitchen with an open-concept layout flowing seamlessly into the living room, creating an ideal space for family gatherings. This beautifully maintained home also includes a finished lower-level family room with a separate laundry/storage area, recent updates such as full interior painting (2023), new flooring and lighting throughout (2020), a purchased water heater (2021), and a furnace motor replacement (2023), with the roof approximately 10 years old. The property boasts large windows that fill the home with natural light, a fully fenced backyard with no rear Neighbours, and a long driveway accommodating two cars plus a garage. Located in a quiet, family-friendly neighborhood in the heart of Orleans, it is within walking distance to schools, parks, stores, dog parks, and scenic walking and biking paths. Currently, the tenant is on a month-to-month basis. (id:19720)
Power Marketing Real Estate Inc.
368 Trestle Street
Ottawa, Ontario
Welcome to 368 Trestle, nestled in the prestigious Mahogany community of Manotick! This stunning 4+1 bedroom, 3.5 bathroom home, with over $200k in upgrades, delivers an elevated sense of space and sophistication at every turn. At the heart of the home is a custom-designed kitchen featuring a 10-ft seamless quartz island, wine fridge, raised coffee bar with quartz waterfall counter, black stainless steel appliances, and a layout that prioritizes flow and entertaining. The main living area is anchored by a stone-surround gas fireplace with birch mantle, and seamlessly connects to the dedicated dining space. A sun-filled main floor den offers a perfect retreat for a home office or creative studio. Additional highlights include a custom cabinet and bench in mudroom, generous 10-ft ceilings, rich hardwood floors and a timeless oak staircase that define the main floors elegance. Upstairs, the primary suite is a true escape, complete with hardwood floors, walk-in closet and a spa-like ensuite featuring quartz counters, double vanity, a standalone soaker tub, and sleek glass shower. Three additional bedrooms feature upgraded carpet and share a spacious main bath with double vanity, along with the convenience of an upper-level laundry area; The finished lower level extends your living space with raised ceilings throughout a stylish recreation area, fifth bedroom, and a full bathroom - ideal for family, guests or hobbies. Outdoors, the lifestyle continues: unwind in the hot tub, host under the gazebo, enjoy a drink at the custom bar, or cook alfresco at the built-in BBQ station with granite counters and gas hook-up. The professionally landscaped interlock patio and fully fenced yard create a private, entertainment-ready space! Tucked within one of Ottawas most desirable communities, and steps to parks, pathways, and everyday essentials, this home pairs thoughtful design with the best of modern family living. Truly a must-see! (id:19720)
Royal LePage Team Realty
1101 Rotary Way
Ottawa, Ontario
Brand new 4 bed, 3 bath home with finished basement offering over 3290SF of fabulous living space. Be the first to occupy this quality Claridge built home in Findlay Creek. Welcoming main floor with hardwood floors plus 9ft ceilings and a kitchen loaded with upgrades including backsplash, quartz countertops and millwork. Upstairs find 4 bedrooms, 2 full bathrooms and a laundry room providing plenty of room for the family. More great space in the finished lower level offering over 740sf of versatile space and endless opportunities. Loaded with builder upgrades, full TARION warranty and ready to occupy today! Photos are of model home. (id:19720)
Coldwell Banker First Ottawa Realty
638 - 340 Mcleod Street
Ottawa, Ontario
This one-bedroom PLUS den suite, located on the 6th floor of the highly desirable Hideaway condominium, offers an exceptional living experience for discerning buyers. Positioned opposite charming heritage homes, the suite boasts unobstructed city views and abundant natural light throughout. Meticulously maintained, the unit features quartz countertops in both the kitchen and bathroom, stainless steel appliances, gleaming hardwood floors, and upscale lighting fixtures.The balcony spans the full length of the suite, with no balcony above, providing ample outdoor space to relax in privacy. Situated in a prime location, this residence offers convenient access to the vibrant amenities of Centretown, including restaurants, cafes, parks, dog parks, and transit options. Additionally, the property is ideally positioned between Elgin Street and the Glebe, allowing easy enjoyment of the unique offerings of both neighborhoods without the premium price. Residents benefit from a variety of exceptional building amenities, including a heated outdoor pool with cabanas and stone fireplace, a spacious courtyard with BBQ and lounge/dining areas, a party room with kitchen and pool table, a fully equipped gym, and a theatre.With close proximity to Lansdowne events such as the weekend Farmers Market and Red Blacks games, as well as a straightforward commute downtown and throughout the city, this suite offers both comfort and convenience in a coveted urban setting. (id:19720)
RE/MAX Hallmark Realty Group
205 Pretoria Avenue
Ottawa, Ontario
Charming & Versatile Home in The Glebe! Live here, work here or both! This unique property blends timeless charm with modern versatility, making it ideal as a full-time residence, professional office space, or a combination of the two. Located in the heart of the Glebe, you'll be surrounded by tree-lined streets, vibrant local shops, and scenic canal pathways all just steps from your door. Inside, you'll find 4 spacious bedrooms, a generous main floor living and dining area, and a large upper-level loft offering additional living or workspace. Whether you're seeking a cozy family home, a stylish remote-work setup, or a mixed-use opportunity, this property is bursting with potential. (id:19720)
Royal LePage Team Realty
7 Second Avenue
Ottawa, Ontario
Situated just steps from the scenic Rideau Canal, this exceptional 5-bedroom, 4-bathroom home offers the perfect blend of luxury, comfort, and urban convenience. Spanning three levels, the homes crown jewel is the third-floor master suite, featuring a spacious layout, spa-inspired ensuite, secondary seating room/gym, and ample closet space, an ideal private retreat with treetop canal views.The main floor flows effortlessly from a gourmet kitchen into open living and dining areas, ideal for entertaining or family life. The beautifully landscaped rear yard is a true outdoor oasis, complete with a hot tub, mature greenery, and space for dining or relaxing, perfect for year-round enjoyment. With four surface parking spaces, you'll have room for family and guests in a neighborhood where parking is a true luxury. The lower level offers standout features, including an insulated wine cellar and a theatre-like media room, perfect for movie nights, sports events, or entertaining on a grand scale.This home offers not just space, but lifestyle ideal for families, professionals, or anyone looking to enjoy the vibrant canal-side community. With direct access to bike paths, skating, parks, and Ottawa's downtown core, this is refined urban living at its best. Move in and make it your own. (id:19720)
Royal LePage Team Realty
357 Shoveler Grove
Ottawa, Ontario
Showstopper Alert! Step into luxury with this stunning Urbandale-built 4-bedroom, 4-bathroom home (2023) located in the highly sought-after community of Riverside South. Every detail has been thoughtfully curated with no expense spared! The main level features wide plank hardwood flooring, 9-foot ceilings, sleek pot lights, and a functional mudroom. A bright and spacious den offers the perfect work-from-home setup. The custom chefs kitchen is an entertainers dream showcasing a large quartz island, upgraded cabinetry with elegant gold hardware, and top-of-the-line Bosch appliances, including a gas cooktop and built-in oven/microwave combo. A stylish two-tone beverage station completes the open-concept layout, ideal for hosting. The great room impresses with soaring two-storey ceilings, expansive windows flooding the space with natural light, and a cozy gas fireplace for ultimate comfort. Upstairs, hardwood stairs lead to a luxurious retreat. The primary suite features oversized windows, a walk-in closet with custom built-ins, and a spa-like ensuite complete with a glass shower and standalone tub. The second level also offers two additional bedrooms with a shared 5-piece Jack & Jill bathroom, a versatile loft space, and a spacious laundry room for added convenience. The fully finished lower level adds even more living space with a large family room, fourth bedroom, and full bathroom perfect for guests or extended family. This home truly stands out from the rest elegant, functional, and move-in ready. Don't miss your opportunity to make it yours! (id:19720)
RE/MAX Affiliates Realty
A - 2 Lovell Lane
Ottawa, Ontario
A true "End Unit" semi-detached home with the benefits of worry-free condo living...Welcome to 2ALovell Lane. In the heart of Bells Corners and all the conveniences this neighbourhood has to offer, from shopping, restaurants, scenic hiking trails and the future Moodie LRT. Much more space than you'd expect with a large bright living room, an adjacent dining room and an updated kitchen. An oversized pantry can even accommodate small appliances to tuck away when not in use. You'll find two good-sized bedrooms and a full, updated bathroom upstairs. The basement enhances the versatility of this home, as the main room can be used as a guest room, family room, or a bright and airy office. And don't forget the storage room, which could also serve as a den if needed. The possibilities are endless! A convenient bathroom, steps away, too. Recent updates include new windows, doors, and a front porch, as well as a roof replacement (2022) for added peace of mind. Assigned parking is included. Don't miss out! The previous sale fell through on the Buyer's financing. Inspection and Status Certificate were fulfilled without incident. (id:19720)
Royal LePage Performance Realty
101 - 130 Guelph Private
Ottawa, Ontario
Don't miss this rare opportunity to live in this vibrant community in one of the renowned school districts! This 2 bed 2 full-bath spacious apartment is located very conveniently within 5 minutes (approximately) to major grocery stores (i.e. Farm Boy, Walmart, Costco, Kanata Centrum Shopping Center, etc.). The condominium complex is meticulously maintained and provides a safe, clean, and quiet atmosphere to all residents. The apartment comes with one underground parking spot and tenants may be able to rent an additional parking spot through the property manager (no guarantees). A storage space in the parking garage is also included & the rent includes water. The apartment has its own washer/dryer. The club house at the property provides additional space to entertain larger crowds with prior permission from the property manager. A recreational facility at the club-house currently has basic exercise equipment, a pool table, a table tennis table, and a darts room. Anytime Fitness (gym) is just across the street! Openings in this complex are rare! Apply today! (Room dimensions are approximate), Flooring: Tile, Hardwood, and Carpet (Wall To Wall) (id:19720)
Zolo Realty
376 Lyon Street N
Ottawa, Ontario
This stately red-brick home blends timeless character with modern updates in the heart of Centretown. A welcoming front porch and mature greenery set the tone, opening to bright interiors with high ceilings, hardwood floors, and elegant crown moulding. The main level offers a comfortable living room, a formal dining space overlooking the backyard retreat, and a stylish kitchen with stone counters, sleek cabinetry, and a central island. The second floor features two well-sized bedrooms, a full bathroom, and a dedicated home office, perfect for today's lifestyle. The top floor is reserved for the private primary retreat, complete with custom-built-in closets, skylight accents, and a spa-inspired en-suite. The lower level expands the living space with laundry, abundant storage, and a flexible finished area ideal as a home office, gym, sauna, or its current use: a wine cellar for storing your favourite bottles. Step outside to your own urban oasis: a backyard designed for entertaining with tiered decks, a vine-covered pergola, and soft lighting that creates the perfect setting for gatherings or quiet evenings. A rare opportunity to enjoy historic curb appeal, modern updates, and versatile living in one of Ottawa's most sought-after neighbourhoods. (id:19720)
RE/MAX Hallmark Realty Group


