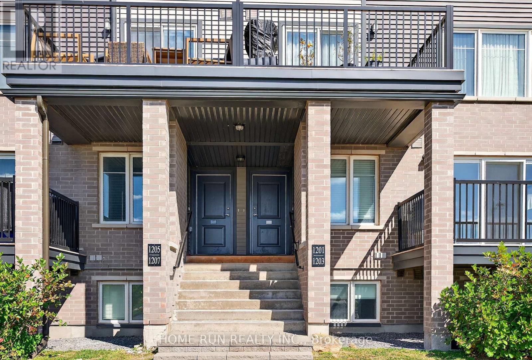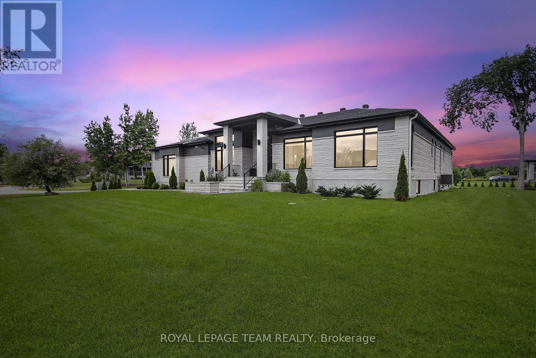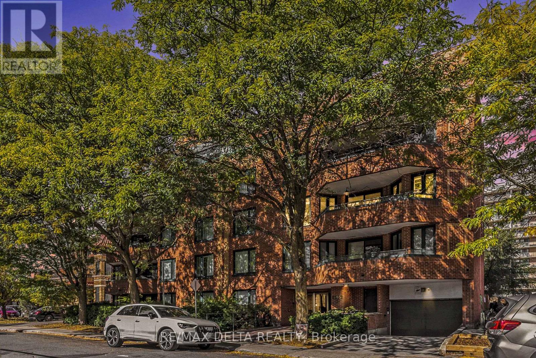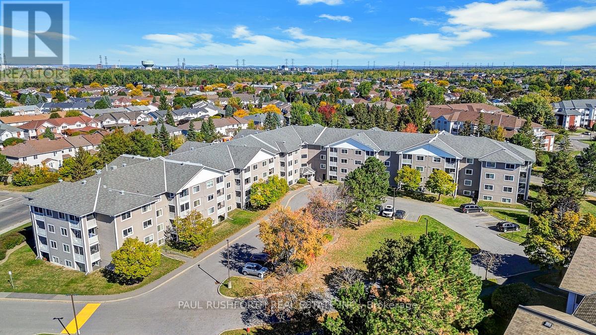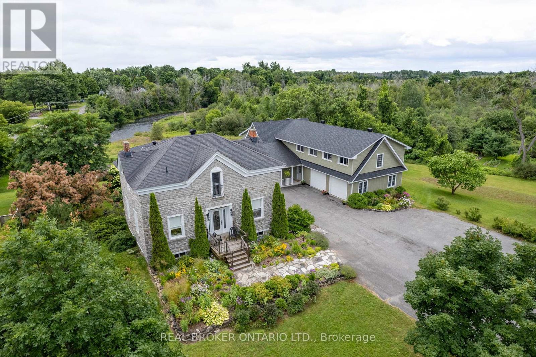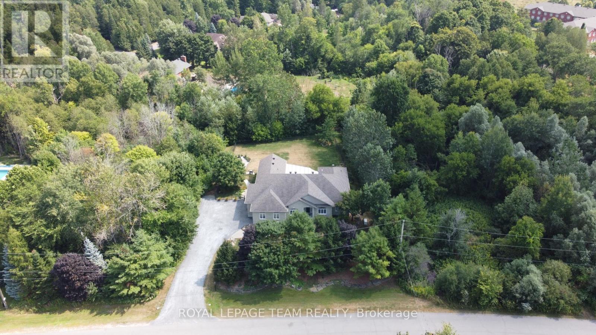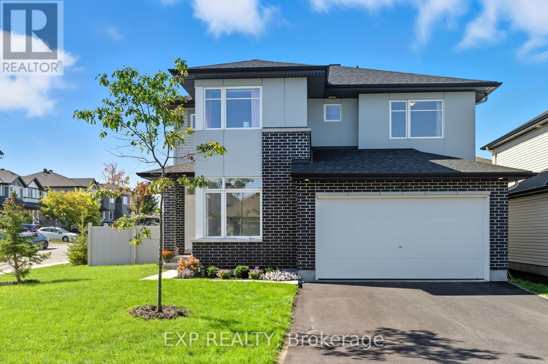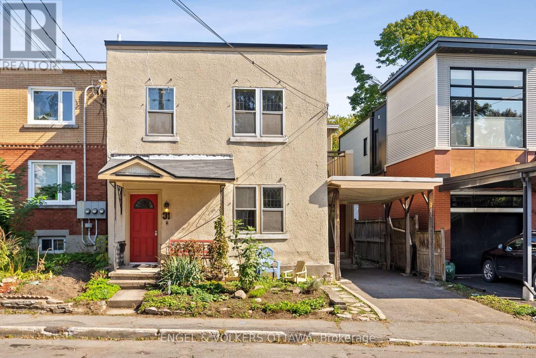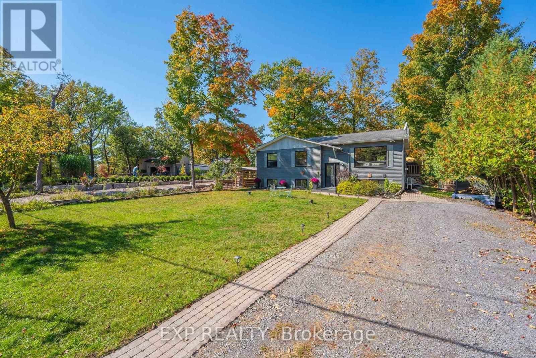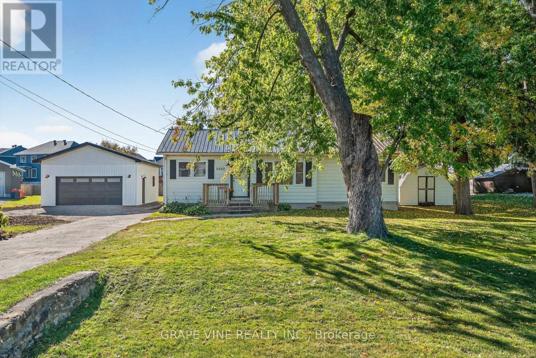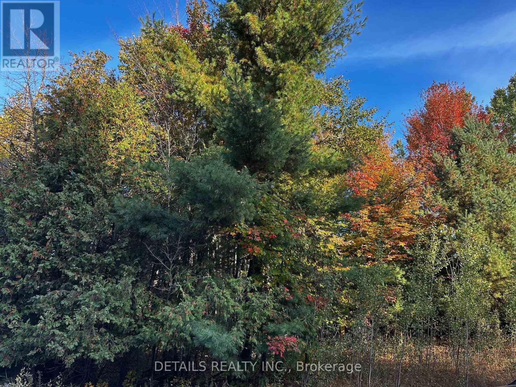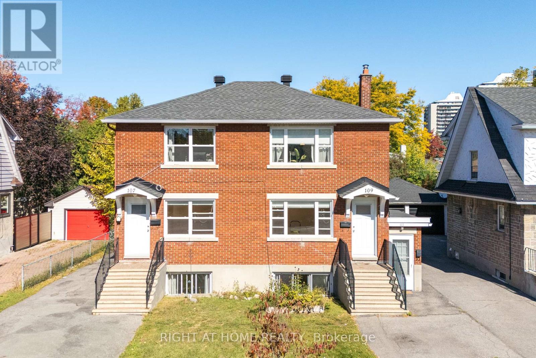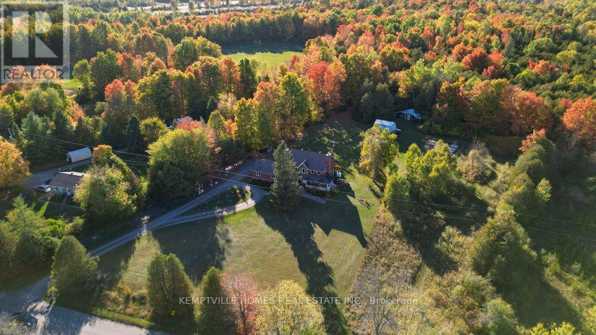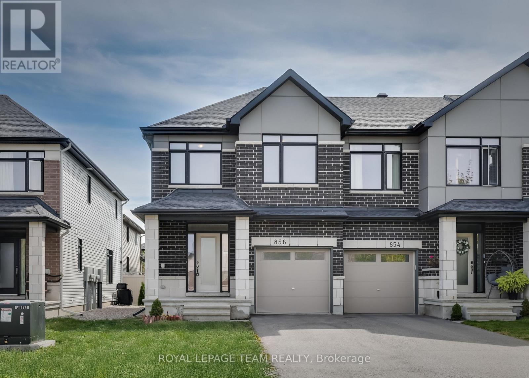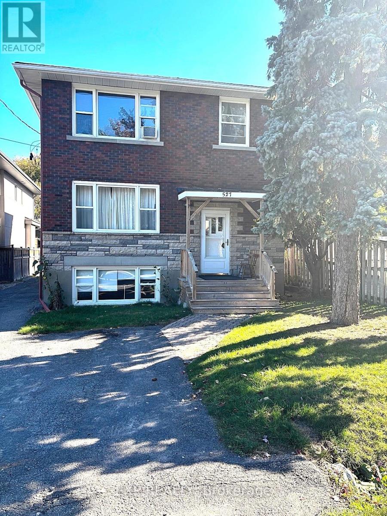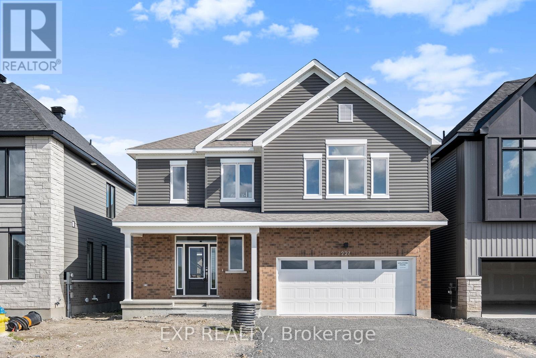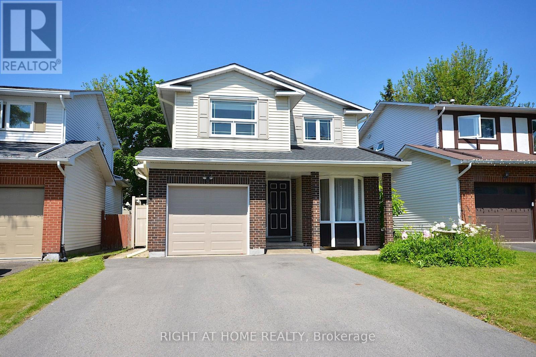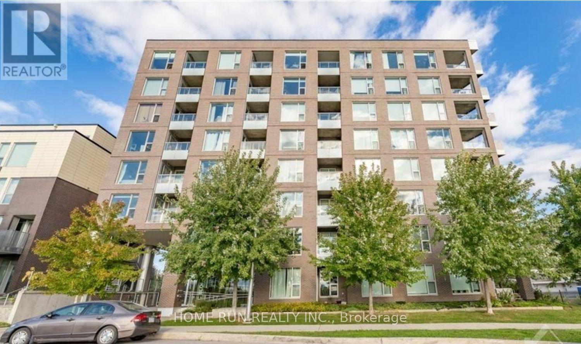Ottawa Listings
1201 Chapman Mills Drive
Ottawa, Ontario
A modern 2-bedroom condo terrace with a large balcony is located in Harmony Barrhaven. Nearby amenities include shopping, transit, parks, and many more. Featuring a spacious living space with 9 ft ceilings, engineered laminate flooring, large windows and lots of natural light. Stainless steel appliances and a large island complete the kitchen. In-suite laundry with LG washer and dryer. A spacious balcony overlooks the spacious green field of the brand new French High School, which is perfect for patio bistro furniture. There is one parking spot within steps of the front door. Schedule your showing today (id:19720)
Home Run Realty Inc.
6865 Pebble Trail Way
Ottawa, Ontario
*OPEN HOUSE SUNDAY, AUGUST 31ST 2-4PM* This expansive custom-built bungalow offers 6 bedrooms and 5 bathrooms, showcasing elegant wide plank oak hardwood flooring, oversized windows, and exquisite craftsmanship throughout. Designed with modern living in mind, the open-concept layout welcomes you through a stylish foyer into a grand living room that seamlessly extends to a covered veranda, complete with a cozy wood-burning fireplace. The chef-inspired kitchen is a true centrepiece, featuring a stunning waterfall quartz island with generous seating, quartz backsplash, gas cooktop, and a bright breakfast nook perfectly complemented by a separate formal dining room for more refined gatherings.The luxurious primary suite is a private retreat, boasting a spacious walk-in closet with custom vanity, a 5-piece ensuite with double sinks, a glass-enclosed shower, freestanding soaker tub, and a gas fireplace for added comfort. Three additional bedrooms are located on the main floor, two of which offer private en-suites. The fully finished lower level features heated floors throughout, three large bedrooms, a full bathroom, and a vast recreational space with endless potential for entertainment or relaxation. Additional highlights include a heated 3-car attached garage with soaring 20-ft ceilings and a fully integrated smart home system with wireless control and state-of-the-art 5-zone wireless speakers. (id:19720)
Royal LePage Team Realty
304 - 295 Gilmour Street
Ottawa, Ontario
Imagine starting your day in a bright, pristine Centertown sanctuary. Welcome to Gilmour Place at 295 Gilmour Street, where true luxury and an intimate sense of community define life in this exclusive, five-story building of only seventeen units. This specific, rarely offered two-bedroom, two-full-bathroom condo - complete with a private ensuite - has been completely redone with no expense spared. Step inside, and you'll immediately appreciate the modern, turn-key finish, from the beautifully updated kitchen and contemporary bathrooms to the fresh paint throughout. As the evening sets in, you can look forward to cozying up by your wood-burning fireplace or stepping out onto your large private balcony to take in the vibrant city views. For ultimate convenience, the unit ensures peace of mind with both dedicated underground parking and a private storage locker. The location is truly the final luxury. Living at Gilmour Place places you at the heart of the action, just moments away from the perfect coffee shops, bakeries, bistros, and boutiques that line both Bank Street and the renowned dining and entertainment hub of Elgin Street. Only 4 blocks from the Museum of Nature, walking distance to the NAC and National Art Gallery. Commuting is seamless, with excellent OC Transpo access and the Parliament LRT station only a twelve-minute walk away, connecting you effortlessly to the rest of the downtown core. This refined home base, set within a pet-friendly building (under 7kg), offers the very best of urban living. (id:19720)
RE/MAX Delta Realty
322 - 316 Lorry Greenberg Drive
Ottawa, Ontario
Spacious 2-bedroom, 1-bathroom condo in desirable Greenboro, offering both comfort and convenience. Ideally located close to excellent schools, shopping, dining, and transit, with the Greenboro Community Centre and library just steps away. Outdoor enthusiasts will love the nearby parks, bike paths, and access to the Greenboro pathways that connect through the neighbourhood. This bright unit offers over 900 sq ft with hard surface flooring throughout, an open concept living and dining area, and a kitchen with a handy pass-through breakfast bar. The large primary bedroom provides plenty of space, while the private balcony adds an inviting outdoor retreat. Move-in ready, or an excellent opportunity to update and create your dream home all in a welcoming community with everything at your doorstep. Some photos have been virtually staged. (id:19720)
Paul Rushforth Real Estate Inc.
2486 County Rd 18 Concession
North Grenville, Ontario
Welcome to the historic Hurd House, your dream waterfront estate, where timeless elegance meets modern comfort. This newly updated home offers over 7000 sq ft of living space; the main house with 4 bedrooms + an additional separate 2-bedroom apartment/in-law suite + a private 2 room home office or a second apartment that comes with a full bathroom, ideal for guests or rental income or a home business. The opulent & historic portion of this residence is a beautifully preserved gem, with rich hardwood floors & rustic stone throughout. Featuring a dining room with grand & ornate vaulted ceilings, a cozy living room, and multiple other living spaces. The newer wing includes a spacious kitchen, a family room with a gas fireplace & a sprawling primary bedroom with a gas fireplace, waterfront views & an ensuite bath. Outside, enjoy the lush manicured gardens & waterfront views on over 3 acres of land. The property also includes an attached spacious and heated 2 car garage. Asking price is $193 per sq ft, unheard of in todays market! This unique residence offers a perfect blend of modern luxury & historic provenance in the most serene setting. (id:19720)
Real Broker Ontario Ltd.
6196 Elkwood Drive
Ottawa, Ontario
Situated in Orchard View Estates on a private 1.4 acre lot surrounded by mature trees, beautiful hardscaping, manicured perennials. This stunning custom home offers timeless design, high-end finishes, & serene outdoor living. The great room features a gas fireplace, wet bar and built-in cabinetry w/soapstone counters, beverage fridge, ice maker & automated blinds. Gourmet kitchen with walnut accents, quartz counters, stainless appliances & oversized island. Main floor includes a private office and formal dining room. Luxurious primary suite with gas fireplace, custom California closet, & spa-like ensuite with heated floors and towel rack. Private in-law suite with ensuite bath, easily converted back to 2 bedrooms. Extremely large screened in porch built in 2023 offers a delightful gathering place for your family. Fully fenced area for children or animals to enjoy. Finished lower level includes family room, games/exercise area, bedroom, full bath, laundry with heated floors, and kitchenette. Updates: furnace 2023, Air Conditioning 2023, Generac whole home generator 2023, dual sump pumps 2024, water treatment 2024, Oversized 3-car garage. 200 amp service. A rare blend of privacy, elegance, & functionality. (id:19720)
Royal LePage Team Realty
792 Cappamore Drive
Ottawa, Ontario
Welcome to 792 Cappamore Drive, Barrhaven. Situated on a premium Conor lot with a large backyard, this beautifully designed and meticulously maintained Minto home offers the perfect blend of luxury, comfort, and function. Featuring approximately $70,000 in upgrades, this spacious 3-bedroom, 3.5-bathroom home also includes a fully finished basement and 9-foot ceilings on both the main and second floors, enhancing the sense of openness and light throughout. The main level boasts a stunning coffered ceiling, a large chefs kitchen with quartz countertops, a 36-inch gas range, and high-end stainless steel appliances. Expansive windows flood the open concept living and dining areas with natural light, creating an inviting space for entertaining or relaxing. A stylish powder room completes the main floor. Upstairs, you'll find generously sized bedrooms, including a luxurious primary suite with a walk-in closet and a beautiful ensuite bathroom. The convenience of a second-floor laundry room and an additional full bath ensures privacy and practicality for the entire family. The fully finished basement includes a 3-piece bathroom, ample storage space, and lines that are ready for an additional washer and dryer. The large backyard is a true outdoor retreat featuring an above ground pool and natural gas line for your BBQ, perfect for hosting or enjoying peaceful summer evenings. Located close to excellent schools, parks, restaurants, and with easy access to major roads, this home offers the ideal location for families and professionals alike. All offers require 24-hourirrevocable. Don't miss out on this stunning home schedule your private showing today! (id:19720)
Royal LePage Team Realty
40 Fanning Street
Carleton Place, Ontario
Welcome to this 2021 built Cardel Nichols Elevation A3, located in the sought-after Millers Crossing community of Carleton Place. Offering over 2,800 sqft of above-ground living space, this corner-lot property combines thoughtful design, extensive upgrades, and a prime location close to everyday amenities. The open-concept main floor features a chefs kitchen with stainless steel appliances, upgraded cabinetry, quartz countertops, undermount LED lighting, a walk-in pantry, and an oversized island with adjoining dining area. The kitchen flows seamlessly into the great room, highlighted by soaring 11 ceilings, sunlit floor-to-ceiling windows, and a sleek tiled gas fireplace with a modern mantel. Two large flex rooms, a mudroom, and a powder room add versatility and convenience on this level. Upstairs, the extended primary bedroom includes a walk-in closet and a luxurious 5-piece ensuite with private toilet enclosure. Three additional well-sized bedrooms, laundry room with custom cabinetry, and a full bathroom complete the second floor. This home showcases over $64,000 (before tax) in builder upgrades, including $32,000 in design enhancements such as upgraded hardwood flooring, premium carpeting, kitchen cabinetry, 8 interior doors, and quartz countertops throughout, along with $32,000 in structural upgrades including the premium corner lot, extended primary bedroom, and second flex room. The exterior offers a double-car garage with driveway space for 4 additional vehicles, a spacious fenced backyard (2023), and close proximity to Millers Crossing Park just a 1-minute walk away. Everyday shopping is less than 5 minutes by car at Walmart Supercentre, Loblaws, and Home Depot, with quick access to Highway 7 and only 21 minutes to Kanata. (id:19720)
Exp Realty
31 Morris Street
Ottawa, Ontario
This character-filled home is your opportunity to live and invest in the heart of the Glebe! 31 Morris St is a two storey duplex, currently set up as a single-family home that sits on an almost 150 ft deep lot, making it perfect as a rental property, a renovation project, or even a full redevelopment. The charming main-level unit with two entry points has a spacious living room anchored by a striking stone fireplace. Hardwood floors run throughout, complementing the natural light flowing through the many large windows. The kitchen features warm wood cabinetry, stainless steel appliances, and a functional layout that allows for a breakfast nook or the addition of an island. Two rear-facing bedrooms and a full bathroom with colourful tile finishes round out this level. The basement, accessible from the main-level unit, adds plenty of space for storage and laundry facilities. The upper unit has a 4-piece bathroom and a central living room, which leads to two of the three bedrooms, as well as a private deck located above the main level foyer. Along the front side of the home, a large primary bedroom and convenient kitchen benefit from the warm west-facing sunlight. Outdoors, the deep backyard is framed by mature trees, making for the perfect canvas to create a backyard oasis, whether it be hardscaping, landscaping, or even an in-ground pool! This property is steps from Bank Street's boutique shops, cafés, and restaurants, while Lansdowne Park provides year-round markets, sporting events, and festivals. Families will also benefit from this home's proximity to Glebe High School and Carleton University, as well as plenty of green spaces and paths along the Rideau Canal. (id:19720)
Engel & Volkers Ottawa
4124 Armitage Avenue
Ottawa, Ontario
Discover the perfect balance of tranquility and convenience in this well-equipped raised bungalow, located in one of Dunrobin's desirable riverfront neighbourhoods just a short stroll to beach access. The main level offers bright, airy living and dining space with walkout to the back deck and extra deep lot. The uber functional Ikea kitchen, freshly updated main bath, main-floor laundry, and three sun-filled bedrooms make everyday living a breeze. The lower level features a spacious family room, den/gym, 4th bedroom or office, and a 3-piece bath with walk-in shower, plus plenty of storage. Enjoy modern essentials like Bell Fibe internet for work-from-home and a generator for peace of mind. Live surrounded by nature and beautiful homes while being just steps away from swimming, canoeing, and kayaking at the river. A heat pump provides supplementary heat and air conditioning. An ideal home for families, professionals, or anyone craving more space and serenity within easy reach of Ottawa. (id:19720)
Exp Realty
2680 River Road
North Grenville, Ontario
Welcome to this newly renovated and move in ready 2 bedroom, 2 bath bungalow, perfectly located just minutes from Highway 416 and all the conveniences of Kemptville. Although close to stores, golf courses and other amenities, this property feels like a peaceful private home. Set on a generous 1/2 acre lot, this home is an ideal starter or downsize opportunity with nothing left to do! The fully renovated interior offers a functional layout featuring brand new kitchen with luxurious quartz countertops and open living space perfect for entertaining. Tons of upgrades, too many to list! The newer vinyl windows let in loads of natural light, and a durable metal roof was installed in 2015 for peace of mind. Outside, enjoy the brand new oversized 23' x 25' detached garage offering plenty of storage or vehicle parking. This property offers privacy, luxury, simplicity and a location that can't be beat! Book your viewing today! 48 hour irrevocable on all offers. (id:19720)
Grape Vine Realty Inc.
515 Vances Side Road N
Ottawa, Ontario
Unlock the door to your custom-built dream home on this magnificent 6.44-acre building lot, perfectly situated for both convenience and tranquility.Imagine the freedom of country-sized living without sacrificing the amenities you love. This exceptional parcel is located just a 10-minute drive from the thriving tech hub and vast shopping centers of Kanata, putting you within easy reach of everything you need.For the nature lover, the property also boasts the allure of being near water, offering potential for serene views and recreational opportunities.Don't settle for a tiny urban lot seize this rare chance to design and build your estate in an idyllic location that delivers the best of both worlds: peaceful acreage with unparalleled proximity to the city. Your private oasis awaits! (id:19720)
Details Realty Inc.
109 Donald Street
Ottawa, Ontario
WOW- opportunities like this don't come around often! Welcome to 109 Donald, perfectly located on the west side of Overbrook, steps away from the Rideau River, Riverain Park, the Rideau Sports Club, and everyday essential amenities along McArthur Ave and Montreal Rd. Commuting is effortless with quick access to downtown, the Vanier Parkway/417, and the Adawe Crossing bridge, bringing you to Sandy Hill by bike or foot in minutes. Inside, this raised main-floor apartment is bright, charming, and well-maintained. The open-concept living/dining space features large south-facing windows, light hardwood floors, and neutral tones for a warm, inviting feel. The oversized eat-in kitchen is a standout - complete with genuine stone countertops, extended-height cabinetry, stainless steel appliances, pot lighting, backsplash, undermount sink, and a large west-facing window. Perfect for your inner chef (or your UberEats habit, no judgement here!). Both bedrooms are generous in size, easily fitting a queen, work-from-home space or more, plus a four-piece bath and in-unit storage. This pet-friendly building features shared backyard space, on-site laundry (not coin-operated), and additional storage space. Rent INCLUDES: central heat and air, water, driveway parking immediately in front of the unit. Snow removal and sidewalk shovelling are also included. Tenants are responsible for hydro and hot water tank rental (estimates on hand). Available immediately or November 1st. Rental application, first/last's rent upon signing and tenants' insurance upon move-in is required. Units like this never last long - get in touch with me today to make this one yours! (id:19720)
Right At Home Realty
6908 Gallagher Road
Ottawa, Ontario
THIS HOME SHOWS LIKE NEW - fully renovated by Lagois Design & Build; 5-bedroom retreat with 3.59 acres of privacy, character, and style. Located in North Gower - Ottawa's best kept secret; this property is close to the Marlborough Forest, a 20,000-hectare natural playground with wildlife, trails, hunting, and year-round outdoor recreation, and the Rideau River all within the Nations Capital Region. The all-brick home is set back from the winding and picturesque Gallagher Road, with a circular driveway, front porch, and two spacious decks and more than 4000 sq.ft. of finished space. The property features a red gambrel-roof barn that doubles as a garage, a heritage log-style wood hut, a lean-to, raised garden beds, and mature perennial gardens. Inside, brand new Logs End hickory floors shows off quality craftsmanship throughout the home. The custom Deslaurier kitchen features walnut and maple cabinetry, quartz counters, and Professional series appliances. The main level also offers a large mudroom, built-ins, a flexible office/hobby room, and a bedroom with its own nearby entrance ideal for guests or multigenerational living. Upstairs, a solid-oak spiral staircase leads to the primary suite that features a five-piece ensuite with bay window overlooking the backyard. A spacious landing connect three additional bedrooms, a separate 4 piece bathroom and the second-floor laundry complete this level. The lower level offers two expansive rooms with a walkout and bathroom rough-in. It's perfect for a granny suite, home business, fitness studio, or family retreat. A rare blend of privacy, craftsmanship, and modern upgrades - shows like a new home! Open House: Sunday, October 5, 2025, 2-4 PM. Flexible possession. **Be sure to check out the property video** (id:19720)
Kemptville Homes Real Estate Inc.
856 Clapham Terrace
Ottawa, Ontario
Discover the perfect balance of comfort and convenience in this exceptional Claridge Penrose townhome, the largest and most sought-after model in the builder's collection, offering approximately 2,315 square feet of well-designed living space. This end-unit stands out with extra windows and abundant natural light, creating an inviting atmosphere from the moment you arrive. The layout includes 3 bedrooms and 3 bathrooms, plus a fully finished basement that expands your options for entertaining or family living. The main level is anchored by hardwood flooring and pot lights that frame an open-concept living, dining, and kitchen area, where quartz countertops, stainless steel appliances, and a generous island make both everyday meals and gatherings a joy. The living room centers around a gas fireplace with a wood mantel, while a dedicated mudroom provides practical storage for boots, coats, and gear. Go upstairs through the hardwood stairs, and we will find the expansive primary bedroom features a spa-like 5-piece ensuite with a freestanding Roman tub, walk-in shower, and double vanity, while 2 additional bedrooms provide ample space for family or guests, sharing a luxury 4-piece ensuite. A convenient 2nd-floor laundry completes this level. The basement is bright and spacious with high ceilings, a finished family room, and a 3-piece rough-in for an additional bathroom, allowing for future customization. Outdoors, the Southeast-facing backyard is private and sunlit, ideal for morning coffee or weekend barbecues. Located in the family-friendly community of Stittsville South, this home is in the highly regarded All Saints High School district and within walking distance of parks and transit, with grocery stores, cafés, schools, and everyday conveniences close by. Combining the low-maintenance lifestyle of a townhome with the space and features of a detached property, this Penrose model is a rare opportunity to own a home that delivers on function and modern design. (id:19720)
Royal LePage Team Realty
527 Laderoute Avenue
Ottawa, Ontario
LOCATION .... Beautiful Hampton Park. Brick Triplex on HUGE 129ft Deep Lot. --Apt.1 Basement 2-bedroom, Living room Kitchen, Full Bath. --Apt.2 Features 2 Bedrooms, Living room Kitchen Full Bath . --Apt.3 Features 3 Bedrooms, Kitchen, Living room, Full Bath and BONUS Back Family Room. Detached Double Garage with Storage at Back. (id:19720)
Exp Realty
36 Keighley Circle
Ottawa, Ontario
This 4+1 bedroom, 4.5 bathroom detached home with a double garage, main floor den and loft offers upgrades, space, and a prime Kanata location. Built by Minto in 2003 and maintained by the original owners, the property features a new roof, replaced windows, upgraded kitchen cabinets with quartz countertops, and renovated bathrooms. The lot features a 47.57' frontage, landscaped yard, maple tree, and interlock driveway and patio. Inside, a tiled foyer with sidelights and a wide door leads to a private office with French doors. Hardwood flooring runs through both levels, joined by a curved hardwood staircase with iron spindles. The open living and dining area is framed by decorative columns and a Southwest-facing window. The kitchen has full-height cabinets, stainless steel appliances, quartz counters, a large island, and storage, opening to a breakfast area with a window and patio door. A family room with a gas fireplace overlooks the backyard, and a main floor laundry adds convenience. Upstairs, the 2nd floor features a loft that is ideal for studying, reading, or relaxation. The primary suite has a tray ceiling, sitting area, walk-in closet, and 5-piece ensuite. A second bedroom has its own ensuite, while two more bedrooms share a 4-piece bath. The finished basement expands living space with a recreation room, oversized windows, pot lights, a multipurpose room with kitchenette potential, direct access to a 3-piece bath, and a guest or in-law bedroom. The southwest-facing backyard is private and sunny, with an interlock patio, gazebo, and garden space. Walking distance to parks, schools, transit, supermarkets, and restaurants, and minutes to the Kanata high-tech hub, gyms, and amenities, this home is also in the catchment of top schools, including St. Isabel, All Saints, Earl of March, Kanata Highlands, W. Erskine Johnston, and West Carleton. A rare opportunity combining comfort and convenience. (id:19720)
Royal LePage Team Realty
227 Conservancy Drive Se
Ottawa, Ontario
Experience modern living in the highly sought-after Heritage Park community with this brand-new home on a premium lot overlooking a serene park, with no homes in front. The open-concept main floor boasts hardwood floors, a chef-inspired kitchen with stainless steel appliances, abundant cabinetry, and a large center island perfect for entertaining. Upstairs, the spacious primary suite features a walk-in closet and a 4-piece ensuite, complemented by three additional bright bedrooms with oversized windows. The fully finished basement offers ample space for gatherings, including a bedroom and full ensuite, while second-level laundry adds convenience. Just steps from Barrhaven Marketplace, parks, public transit, and École Secondaire Publique Pierre-de-Blois, this home combines comfort, style, and location a rental opportunity not to be missed! (id:19720)
Exp Realty
933 - 340 Mcleod Street
Ottawa, Ontario
Here's a unique chance to own a penthouse suite at The Hideaway, coming to market for the first time from its original owner. This top-floor, south-facing 1-bedroom condo boasts expansive views over the Glebe, Lansdowne, and the surrounding cityscape. The 10-foot ceilings and a full wall of windows fill the space with natural sunlight, creating an open and inviting atmosphere. Inside, you'll find well-planned living space, plus a private balcony to enjoy the fresh air. The flooring is a mix of engineered hardwood and tile, while the kitchen and bathroom feature quartz countertops and upgraded cabinets with deep drawers. The custom island offers extra seating and storage, blending style and practicality. The bedroom has plenty of natural light and closet space, and the bathroom is both modern and sleek. The building offers resort-style amenities that feel like a getaway every day. Enjoy the heated saltwater pool with cabanas and a firepit, unwind on the ground floor terrace, stay active in the fully equipped gym, or host friends in the party room with bar and pool table. Enjoy movie night in the theatre room. There's also a secure bike storage. INCLUDED: 1 underground parking space and a storage locker. Underground Visitor Parking for guests. Located just off Bank Street in Centretown, The Hideaway puts you within easy walking distance of some of Ottawa's best restaurants, cafes, parks, and shops. You are minutes from Elgin Street, the Glebe, Lansdowne Park, and the city's top festivals. With a Walk Score of 99 and a Bike Score of 97, this condo offers a rare combination of peaceful penthouse living and vibrant city life. This opportunity does not come around often. (id:19720)
RE/MAX Hallmark Realty Group
14005 Concession Road
North Stormont, Ontario
Welcome to this beautifully maintained 3+1 bedroom bungalow, nestled on a quiet country acre just a short drive from the city. The main floor offers three spacious bedrooms, a full bathroom, and stunning hardwood floors throughout. Enjoy an open-concept kitchen and dining area that flows into a bright and inviting living room, perfect for family gatherings. Step outside to the expansive wraparound composite deck and take in the serene country views. The fully finished basement features a cozy wood stove, an additional bedroom, and plenty of space for a rec room or home office. Outside, a detached 2-car garage provides ample room for vehicles, tools, or a workshop and a 25ft above ground pool(2023).This move-in ready home is ideal for anyone seeking peace and privacy without sacrificing convenience. Don't miss this opportunity, book your private showing today! Some photos have been virtually staged/enhanced. (id:19720)
Paul Rushforth Real Estate Inc.
804 - 138 Somerset Street W
Ottawa, Ontario
This spacious 1-bedroom plus DEN condo offers one of the LARGEST layouts available in the sought-after Somerset Gardens, featuring 694 square feet of bright, functional living space. Inside, a generous tiled foyer welcomes you with a convenient coat closet and pantry-style storage. The open-concept kitchen is designed for both practicality and style, offering abundant cabinetry and a breakfast bar with additional built-in storage underneath. The living and dining areas are bathed in natural light from expansive, South-facing floor-to-ceiling windows, creating a warm and inviting atmosphere throughout the day. The den offers flexible space, ideal for a home office, creative studio, or an extra sitting area a valuable feature in urban living. The primary bedroom comfortably fits a queen-sized bed and provides ample closet space. Additional highlights include engineered hardwood floors in the main living areas, in-unit laundry, and a clean, well-maintained full bathroom. Residents of Somerset Gardens enjoy exceptional building amenities, including a rooftop terrace with panoramic views and BBQs, a cozy sunroom, a quiet library, a party room, and secure bike storage. Located in Ottawa's vibrant Golden Triangle, this residence places you within easy reach of the city's finest dining, shopping, and outdoor recreation. Elgin Street's renowned restaurants and cafes are just steps away, while the scenic Rideau Canal and Corktown Footbridge provide quick access to the University of Ottawa. With public transit, extensive cycling paths, and Ottawa's key cultural landmarks, including Parliament Hill and the ByWard Market - all easily accessible - this home offers an outstanding opportunity for professionals, students, downsizers, or investors seeking a vibrant downtown lifestyle combined with generous living space and excellent convenience. (id:19720)
Royal LePage Team Realty
77 Winchester Drive
Ottawa, Ontario
Upgraded Detached Family Home with 3+1 Bedrooms, 3 Washrooms, 4 Car parking on driveway - Features : Newer Modern Kitchen 2022 with Granite counter tops, Newer Flooring, Pot lighting, Under-counter lighting, Modern hood/ Fan, Dishwasher - Large Living room with Wood burning Fireplace perfect for Winters - This home is suitable for multi-generational living or providing a separate retreat for teenagers in basement or larger family room - Laundry lower level in separate room - Beautifully landscaped with an open concept back deck overlooking the garden with Matured Trees - Newer Fenced Yard, Security lighting - Newer Asphalt front driveway June 2021 - Newer Roof Dec 2022 - Newer Shed - All owned appliances, AC, furnace and Hot water tank - Newer Hot water tank Nov 2023 - AC and Furnace Serviced 2025 - Upgrade Piping in place for AC or Heat pump 2023 - Conveniently located minutes from 2 Transit stops - Central Kanata shopping - Easy access to Hwy 417 & 416 - Minutes from Downtown. (id:19720)
Right At Home Realty
618 - 300 Lett Street
Ottawa, Ontario
This 613 sq.ft one-bedroom condo with a balcony is your ideal home in Ottawa's eco-friendly downtown community at Lebreton Flats. This location offers the best of an urban lifestyle while also being close to nature. Step inside and be greeted by the sleek hardwood floors that flow seamlessly throughout the open living space. The modern kitchen boasts a granite countertop and comes fully equipped with energy efficient stainless steel appliances. This unit features open-concept living, spacious dining & kitchen, with incredible natural light through the floor to ceiling windows! Spacious bedroom with a great view! It has one full bathroom and in-unit laundry. The building has a gym, an outdoor swimming pool, and a rooftop terrace! The Ottawa River walkway, Little Italy, Chinatown, Place du Portage and Parliament Hill are easily accessible by foot or bike. The LRT is right at your doorstep. The building offers a storage lock, & concierge 5 days/week, 24-hour security camera monitoring (id:19720)
Home Run Realty Inc.
G - 1119 Stittsville Main Street
Ottawa, Ontario
TWO BEDROOMS, TWO FULL BATHROOMS, TWO PARKING SPOTS....yes, this one is PERFECT!! and hard to find. Ideally located in the Jackson Trails community of BOOMING STITTSVILLE within walking distance of amenities, restaurants, bars, coffee shops, banks, grocery stores, brew pubs, Amberwood Golf Course (Tennis/Pickleball/Pool). Direct access to transit in front of unit. Lovely Terrace Balcony...BBQ PERMITTED w/ natural gas connection. VACANT AND MOVE-IN READY, This BRIGHT OPEN AIRY CONDO is sure to please and just feels like home once you step inside. Special Assessment has been paid in full by Seller. QUICK CLOSING AVAILABLE!! (id:19720)
Paul Rushforth Real Estate Inc.


