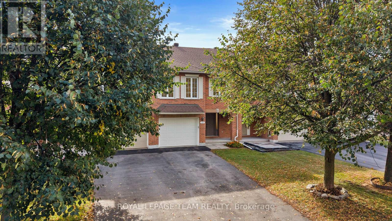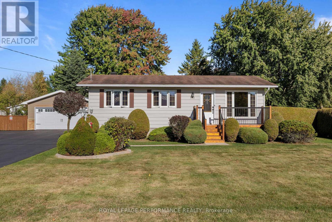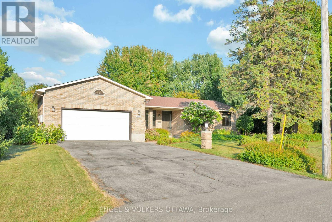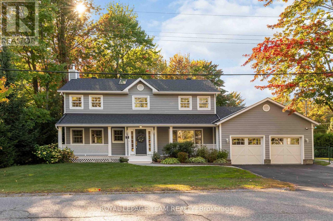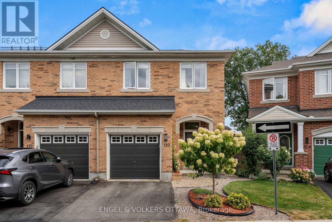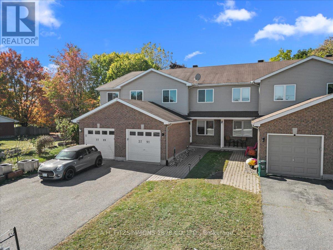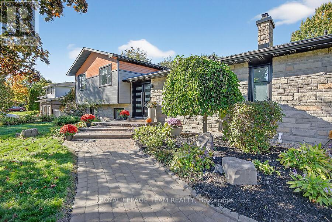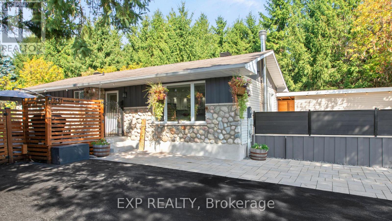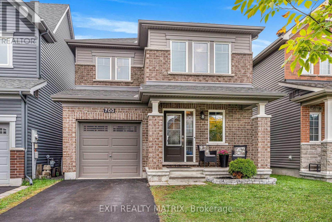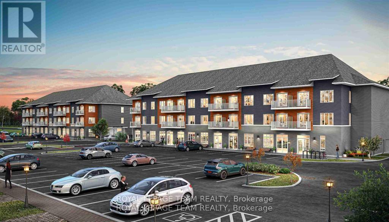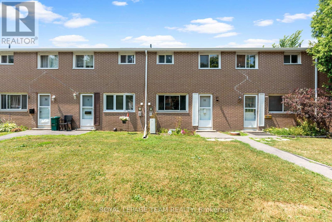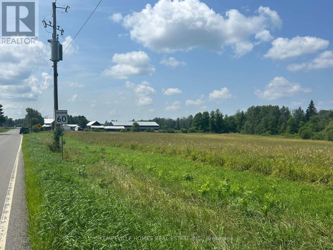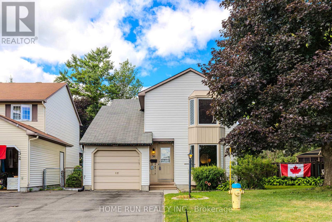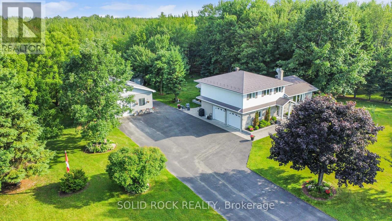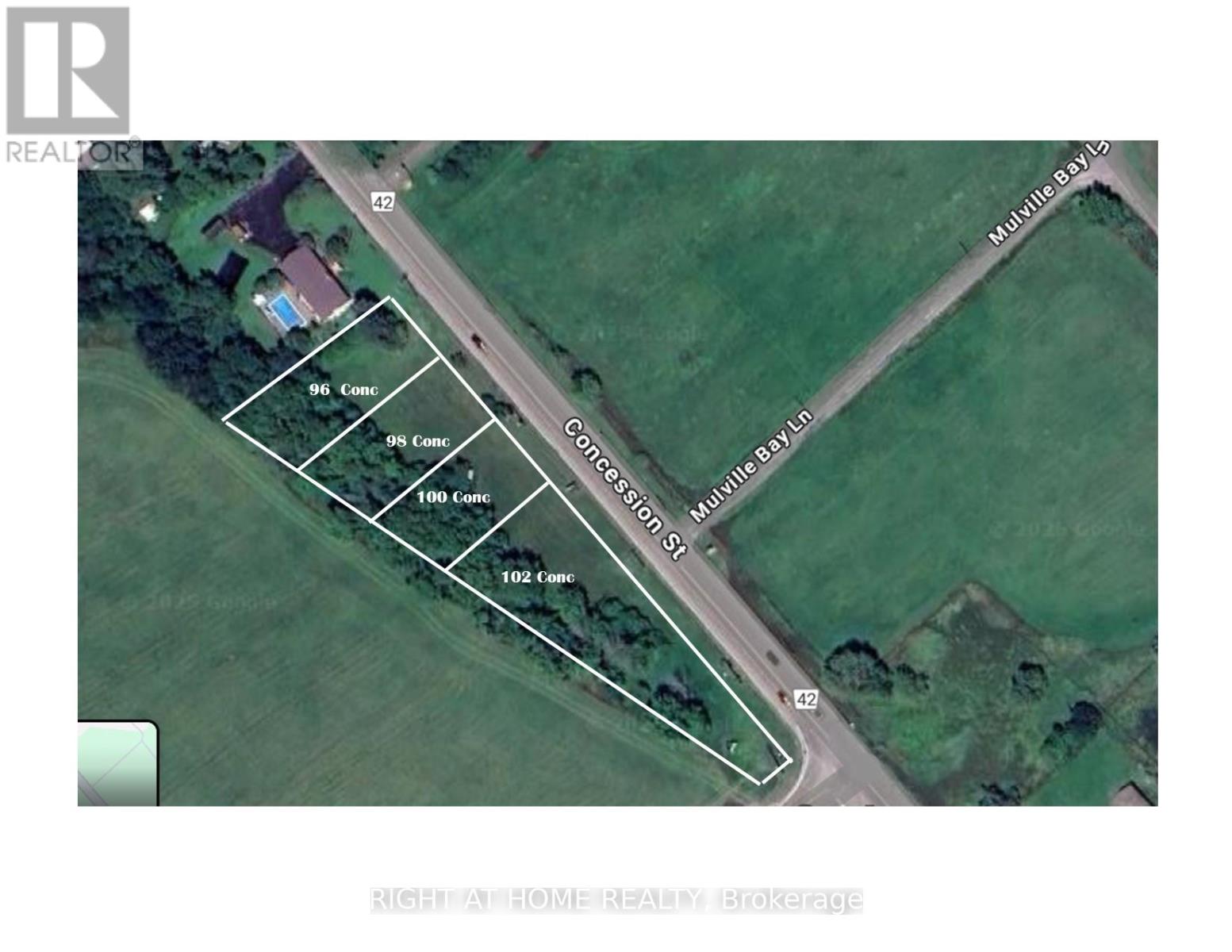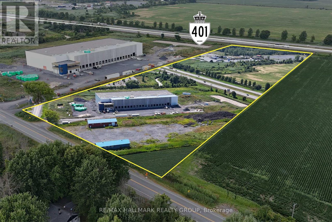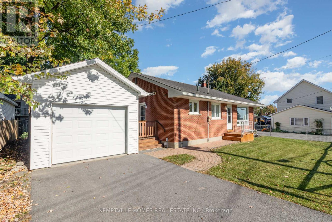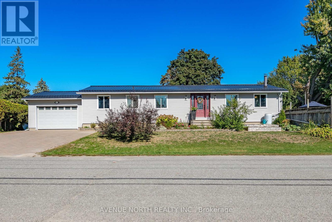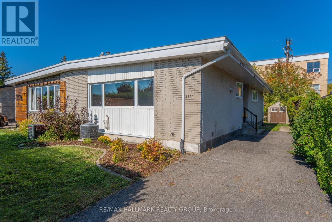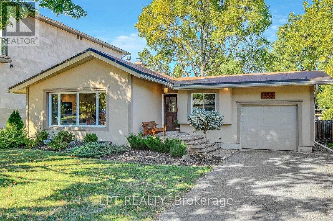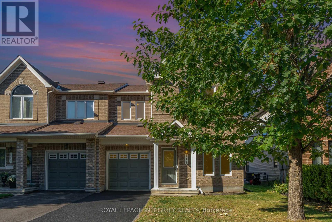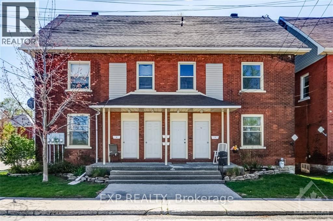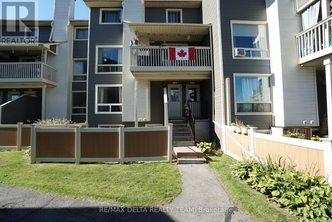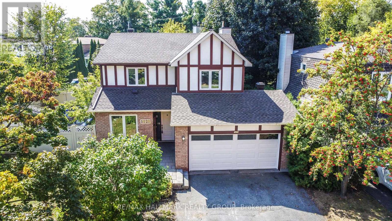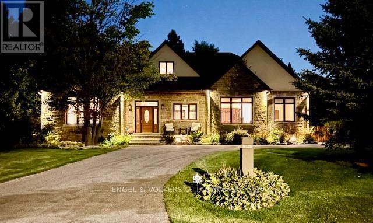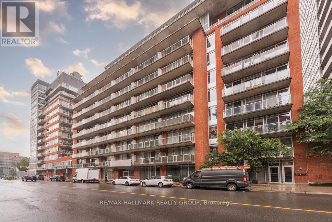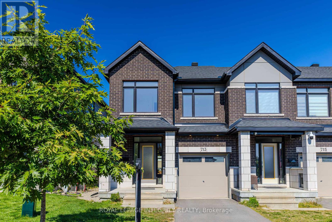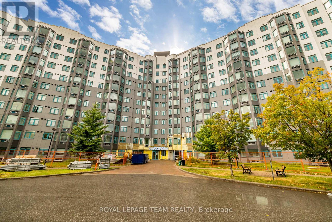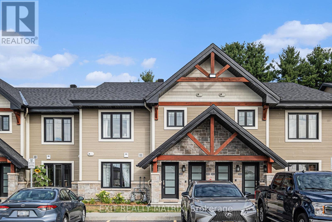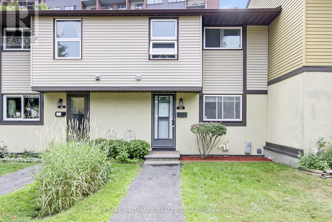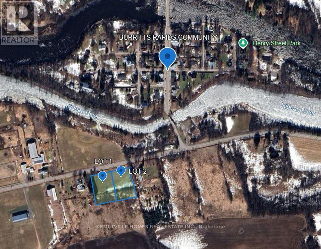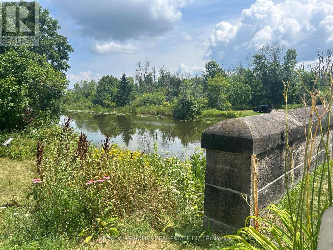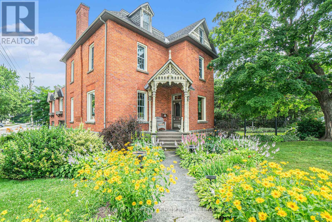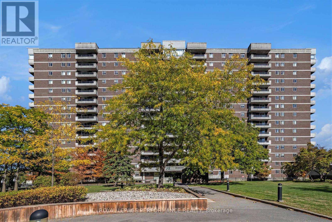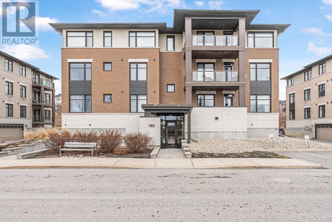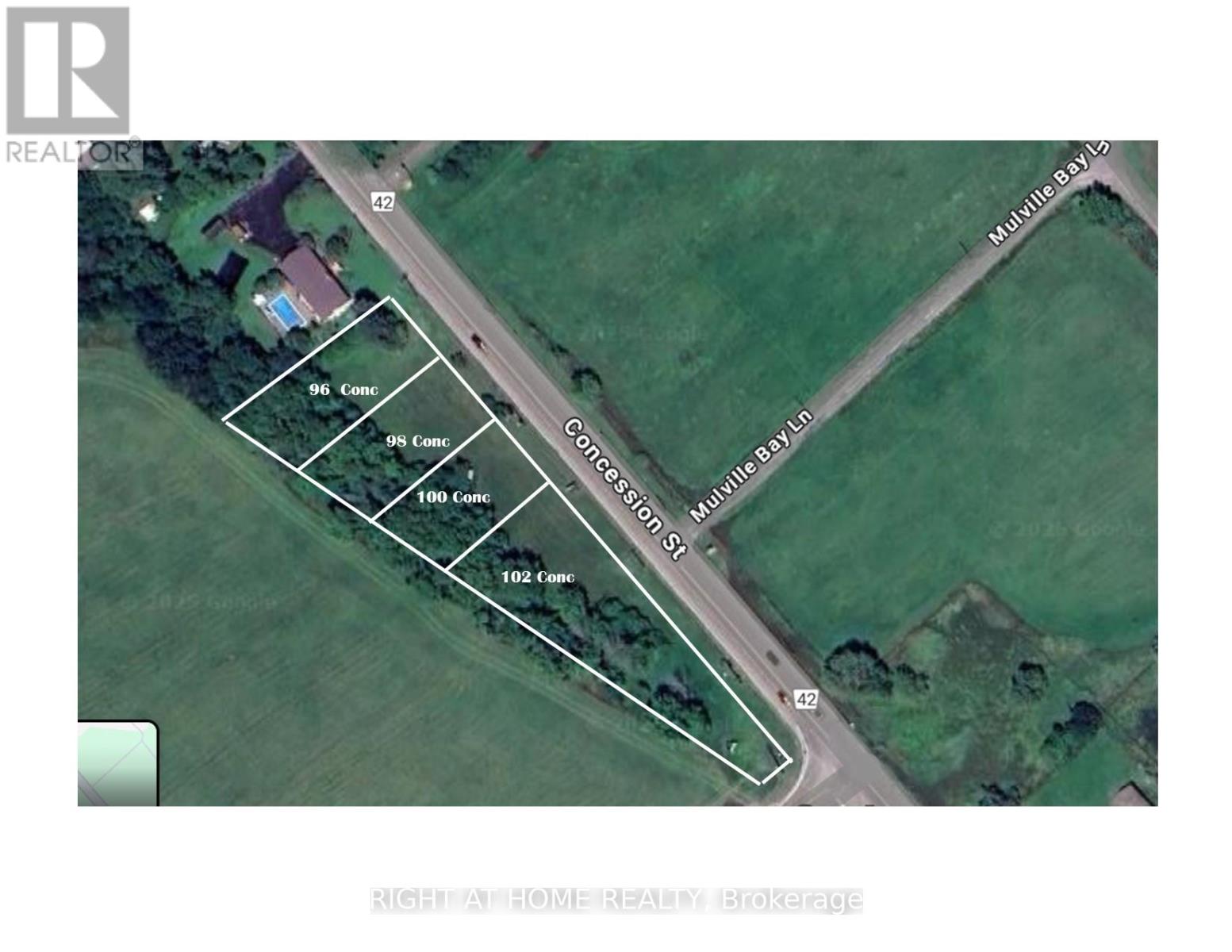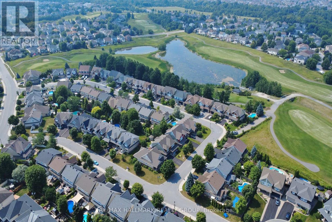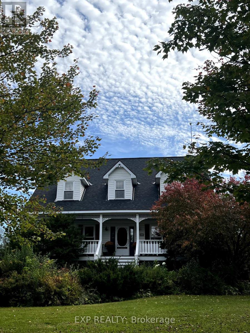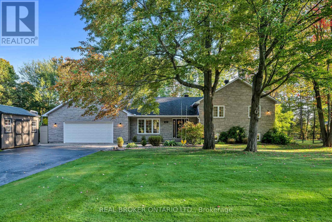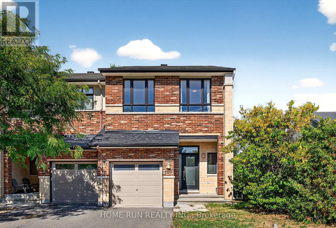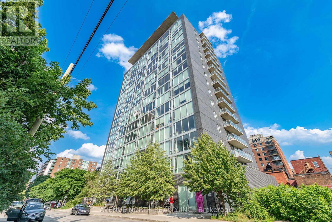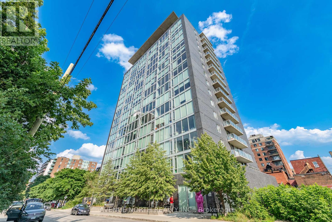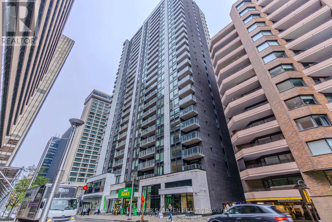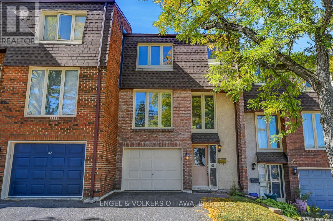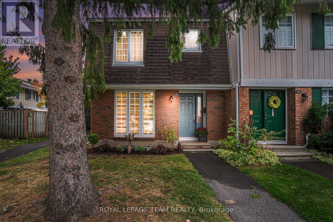Ottawa Listings
137 Macassa Circle
Ottawa, Ontario
O/H Sun Oct 5th, 2-4pm.Welcome to 137 Macassa Circle a stylishly updated home with a rare walk-out basement and bright, open spaces designed for todays lifestyle. From the moment you arrive, this property blends comfort, function, & modern upgrades in a location ideal for professionals and families alike. Step into the spacious foyer where fresh professional paint (2025) sets a crisp, inviting tone. The main level showcases newly refinished hardwood floors (2025), sleek pot lighting, and a dramatic rear window wall that frames the cozy gas fp with updated mantle. The expansive kitchen offers endless cabinetry with pantry, a raised breakfast bar island, and updated appliances (dishwasher 2023, stove 2021, fridge 2021, microwave incl.). French doors open to a generous ~12 x 13 deck (railings 2024, floorboards 2021/22) with gas BBQ hookup an ideal spot for entertaining or relaxing outdoors. Upstairs, two bedrooms include a spacious primary retreat with dual closets and cheater-door access to the spa-inspired 2024 main bath featuring a custom glass shower with rain head, matte black fixtures, LED-lit vanity, and designer finishes. The second bedroom offers flexibility for guests or home office. The fully finished walk-out LL adds valuable living space with a bright family room, sliding patio doors to a deep yard with iron fencing, a 3rd bedroom with double closet, and an updated full bath (2025: flooring, counter, faucet, LED mirror & fan). An oversized garage w/built-in shelving adds practical storage. Key updates: Lennox furnace 2025, HWT 2025, Samsung washer/dryer 2023, roof 2016, central A/C 2003, smart thermostat, Ethernet to every room, security wiring, and central vac rough-in. Taxes $4,444.14 (2025). Built 2002. Move-in ready, this home combines modern upgrades, a versatile walk-out LL, private outdoor living, & a quick walk to Centrum Mall & transit. 24-hour irrev. on all offers mandatory as seller is travelling. Some photos are virtually staged. (id:19720)
Royal LePage Team Realty
122 Maple Grove Street
Russell, Ontario
Welcome to 122 Maple Grove Street in the sought-after Forest Park community! Perfectly situated with easy access to Highway 417 and only 25 minutes from downtown Ottawa, this home is nestled on a quiet dead-end street and steps away from schools currently under expansion. Offering both convenience and privacy, step inside to a beautifully renovated home featuring an open-concept main floor with exposed beam, barn-door accents, and high end luxury vinyl flooring. The inviting living room with an electric fireplace flows seamlessly into the dining area and modern kitchen, complete with quartz countertops and direct access to a spacious (16' x 32') rear deck perfect for entertaining. Upstairs hosts three comfortable bedrooms and a full bath with granite countertops, while the fully finished basement extends your living space with an additional bedroom, a cozy family room with natural gas fireplace, a dry bar with granite countertops, built-in shelving, a second full bathroom with granite countertops, plus dedicated laundry, storage areas, & features a dri-core flooring system throughout. Car enthusiasts and hobbyists alike will love the insulated heated (natural gas) detached double garage (20' x 34') equipped with a metal roof, internet, heating, and water. Outside, the private backyard is a true retreat with mature trees, full fencing, an additional shed ('10x'14), and an impressive 100ft paved driveway + 72ft on the side of the garage leading to the shed. With modern renovations and smart functionality throughout, this home combines the best of private living with the convenience of municipal utilities. (id:19720)
Royal LePage Performance Realty
5233 Mclean Crescent
Ottawa, Ontario
Here is rare opportunity to own a 1900+sqft custom Bravar built bungalow with a double car garage in the exclusive neighbourhood of Manotick Island. Located on just under 0.5 an acre with lush gardens and a large deck with a hot tub and gazebo - this home is perfect for entertaining. The backyard offers direct South-Western exposure with lots of space for an in ground pool. The main level is perfectly laid out with living and dining on one side, and bedrooms on the other. The updated kitchen (2008) offers a gas stove, tons of cupboard space and stainless steel appliances. Off the kitchen is a formal dining room, and living room with a garden view. There is also a bonus family room with a gas fireplace (as-is) and sliding patio door leading to the backyard. The bedrooms are located in a separate wing of the home. The primary has a walk-in closet and en-suite bathroom. Both of the other rooms are a good size with their own full bathroom off the hallway. Huge unfinished basement offering endless potential for a growing family with a bedroom or office already framed. Double car garage with EV charger and built in storage. Fantastic, low turnover neighbourhood with tons of amenities nearby including Manotick's best dog park (David Bartlett Park), Walking trails, Rideau River, Parks, Top Restaurants and Highly Rated Schools. Water system (2024), Partial Roof Re-Done (2023). Fantastic location and TONS of potential! OPEN HOUSE SUNDAY 10AM-12PM!!! (id:19720)
Engel & Volkers Ottawa
60 Vaan Drive
Ottawa, Ontario
Welcome to this impeccably maintained and upgraded home, perfectly situated on a 100 x 151 beautifully landscaped lot in the highly desirable Merivale Gardens neighborhood. Offering country living in the city, this rare gem provides a peaceful escape while being just minutes from all urban conveniences. This spacious and thoughtfully expanded home boasts 3 generous bedrooms (with potential for a 4th), 2.5 bathrooms, and a layout designed for both comfort and function. Step inside to discover large principal rooms and quality finishes throughout, incl. gourmet kitchen that will impress even the most discerning chef. Gorgeous maple cabinetry, stunning granite countertops, ceramic floors, & top-tier stainless steel appliances, incl. a professional gas range w/matching hood fan, full-size refrigerator, and dishwasher. An adjacent pantry offers custom built-ins incl. an upright freezer. The sun-filled great room addition features vaulted ceilings, large picture windows, gleaming hardwood floors, a gas fireplace, and custom built-in cabinetry creating a warm and inviting space for family gatherings. A formal entertainment-sized dining room with pot lights, a versatile living room/den, main floor laundry, and a powder room/laundry round out the main level. Upstairs, the primary bedroom retreat offers hardwood floors and a luxurious 4-piece ensuite with a soaker tub and separate shower. Two additional well-sized bedrooms and an updated 3-piece main bath complete the second level. The lower level offers a spacious recreation room w/spiral staircase access to the great room above, home theatre, den, and storage/utility room. Outdoors, enjoy your private backyard oasis featuring lush perennial gardens, welcoming interlock patio, convenient side deck, - the perfect setting to take in breathtaking western sunsets. A coveted neighborhood just steps to great parks & NCC trails, and access to great schools incl. Merivale High School w/IB program. Just move in! (id:19720)
Royal LePage Team Realty
110 Encore Private
Ottawa, Ontario
Discover the perfect blend of comfort and convenience in this beautifully crafted home by renowned builder Larco Homes. Located just steps from the Experimental Farm, this property offers exceptional quality and thoughtful design throughout. The main level features bright, oversized windows and gleaming hardwood floors, creating a warm and inviting space. An open-concept layout provides excellent flow for both everyday living and entertaining. The kitchen is a chefs delight with a central island, granite countertops, gas range, stainless steel appliances, and solid wood cabinetry. Upstairs, you'll find two spacious bedrooms, each with its own walk-in closet and private ensuite bathroom. The upper level and staircase feature brand-new, high-quality Berber carpet. The fully finished basement offers a versatile family room or flex space, ideal for a home theatre, gym, playroom, or office, along with additional storage. Step outside to the low-maintenance, fully fenced backyard, a private retreat perfect for relaxing outdoors. Situated minutes from shopping and dining on Merivale, the Experimental Farm Pathway, and with easy access to downtown via Prince of Wales Drive, this home is perfectly positioned for an active and connected lifestyle. An ideal opportunity for young families, professionals, or couples seeking a stylish, central home with every amenity at your doorstep. Association Fee - $100/month includes snow removal and road maintenance. (id:19720)
Engel & Volkers Ottawa
3791 Carp Road
Ottawa, Ontario
Great value in this freehold 3-bedroom, 3-bath townhome, ideally located just steps from the renowned Carp Fairgrounds. The home features a beautifully remodeled kitchen with new cabinetry, a breakfast island, granite countertops, and sleek dark appliances. Upstairs, you will find three spacious bedrooms, including a primary with convenient cheater access to the bathroom. The finished basement with a full bath provides additional living space, perfect for family or guests. An insulated attached garage keeps your car warm in the winter and cool in the summer, while the private backyard with no rear neighbors offers peace and quiet. This home is a perfect fit for first-time buyers, downsizers, or small families seeking both comfort and convenience. Come discover why Carp is such a beloved community and enjoy front-row access to all the exciting events at the Fairgrounds. Make sure to checkout the virtual tour for the full layout. (id:19720)
A.h. Fitzsimmons 1878 Co. Ltd.
5664 South Island Park Drive
Ottawa, Ontario
Stunning Turn-key Single Family Home!! Discover your dream home in a desirable location on the South Island with 360k in renovations in the last 5 years! This meticulously upgraded 3+1 bedroom, 3 bathroom gem boasts approximately over $350,000 in premium upgrades over the last 5 years, offering move-in-ready luxury and modern comfort. Chefs kitchen with great flow for entertaining through to sunroom and backyard oasis. Relax in your private inground salt water pool and hot tub, complemented by a state-of-the-art insulated sunroom & outdoor kitchen ideal for entertaining! Cozy up by the gas fireplace and enjoy the serene views on this very Private lot . Two additional fireplaces add warmth and elegance to the living spaces. Lower level offers a flexible 4th bedroom, rec room, laundry, and gym space perfect for growing families or guests. Drop the kayak in the river just across the street or walk to Manotick village, shops, schools, and amenities.This home is beautifully renovated and is a perfect blend of sophistication and functionality, Move in and start living the lifestyle you deserve! Don't miss out on this rare opportunity! (id:19720)
Royal LePage Team Realty
3151 Gendron Road
Clarence-Rockland, Ontario
Welcome to this beautifully updated stone and wood bungalow, nestled on a spacious and private lot surrounded by evergreens and backing onto a tranquil forest. This unique property offers 2+1 bedrooms, 2 full bathrooms, and a fully finished basement with a separate entrance ideal for an in-law suite or excellent income opportunity. Step inside to find a warm and inviting interior featuring wainscoting in the entryway, hallway, primary bedroom, and basement bathroom. The main floor boasts a bright and open-concept layout with large windows and sliding doors that flood the space with natural light. The living, dining, and kitchen areas flow seamlessly, making it perfect for entertaining. The kitchen features a center island with seating and a solid wood butcher block countertop, along with a new backsplash (2025) and updated appliances including a new dishwasher (2023) and range hood (2023). Enjoy two private outdoor entertaining spaces: a cozy 20'x16' patio off the kitchen and a spacious deck overlooking the beautifully landscaped backyard. The fully fenced yard (cedar and iron facade, 2021) offers privacy and space to relax or play. Downstairs, the finished basement includes a separate living space with its own bedroom, bathroom (renovated in 2022), kitchenette, and entrance. The brand new septic system installed with permit by a reputable company provides peace of mind for years to come. (id:19720)
Exp Realty
700 Magnolia Street
Ottawa, Ontario
**OPEN-HOUSE SATURDAY OCTOBER 4th 2-4PM** This detached home offers over 1,700 square feet above grade and more than 2,000 square feet of total living space, featuring 3 bedrooms, 3 bathrooms, a one-car garage, and a show-stopping backyard with a gazebo and hot tub. The main level highlights hardwood floors, wide hallways, and an open living and dining area large enough to accommodate a full dining room, perfect for family meals or entertaining friends. The kitchen features granite countertops, extended cabinetry, and direct access to the backyard deck. The living room offers a cozy gas fireplace, while large windows fill the home with natural light. Upstairs, the primary suite features a walk-in closet and an ensuite with a soaker tub, stand-up shower, and an upgraded quartz countertop. The secondary bedrooms are well-sized and share a full bathroom in the hallway, while a convenient upstairs washer and dryer make daily routines simple. The finished basement adds valuable living space with a spare room currently set up as a family movie room, open areas for recreation or fitness, and a rough-in for a future bathroom. Outside, the fenced backyard is ideal for entertaining or relaxing, offering a large deck, gazebo, and a fully operational hot tub. With schools, parks, ponds, dog parks, and walking trails nearby, this home offers comfort, upgrades, and a welcoming community. (id:19720)
Exit Realty Matrix
485 Grey Seal Circle
Ottawa, Ontario
Gorgeous townhome in the heart of Riverside South, offering 2 bedrooms + loft that is easily converted to a 3rd bedroom, 3 bathrooms, and a fully finished lower level. Step inside to a welcoming tiled foyer with a convenient powder room and direct access to the garage. The open-concept main level is filled with natural light from the large window and features beautiful maple hardwood flooring, a spacious living room with 2 storey soaring ceiling, gas fireplace, and a dedicated dining area perfect for entertaining. The gorgeous kitchen is designed for entertaining with solid maple cabinetry, stainless steel appliances, a pantry, breakfast bar, under-mount lighting, and open to the 2storey living room and eating area offering both style and function. Eating area with patio door to fully fenced backyard. Upstairs you'll find a spacious landing open to the big, bright and versatile loft space over looking the living room, the loft can easily be converted to a 3rd bedroom, ideal for a home office etc. The large and bright primary bedroom features a large walk-in closet. An additional bedroom and the main luxurious bathroom with a walk-in glass shower, and a deep soaker tub for relaxing after a long day, completing the 2nd floor. The fully finished lower level features a huge recreation room with pot lights and a large window, a super handy bathroom for convenience, and with plenty of storage space. Additional basement highlights include Berber carpeting with premium underpad, wrought-iron staircase spindles, and updated lighting throughout. Enjoy low-maintenance living just steps from parks, schools, walking trails, shopping, and public transit. This is a move-in ready opportunity in a fantastic, family-oriented community. Perfect for first-time buyers, downsizers, or families looking to enjoy a turnkey property in one of Ottawa's most desirable neighbourhoods and beyond a great buy at this price. (id:19720)
Exp Realty
310 - 2370 Tenth Line Road
Ottawa, Ontario
LIMITED TIME - NO CONDO FEES FOR 2 YEARS! Welcome to the Dawn model by Mattamy Homes in the sought-after Avalon community of Orleans. This brand new 710 sqft condo features a welcoming foyer with closet, a stylish chef-inspired kitchen with quartz countertops, backsplash, and a large island (no sink), opening to a bright dining and living area with access to a private balcony. Offering 1 bedroom + DEN, 1 full bathroom, and a dedicated laundry room, this home is designed with convenience and modern finishes in mind. Enjoy 9 smooth ceilings, luxury vinyl plank flooring throughout (no carpet), five appliances, one parking spot, and a storage locker. Perfectly located near parks, trails, recreation centres, shopping, dining, and transit, this condo blends style, comfort, and everyday convenience. Images provided to showcase builders finishes only. (id:19720)
Royal LePage Team Realty
32 - 258 Queen Mary Road
Kingston, Ontario
This charming 2-bedroom, 1-bath condo townhouse is perfectly situated in central Kingston, offering unbeatable convenience and value. Whether you're a first-time buyer, downsizer, or investor, you'll appreciate the functional layout, bright living space, and low-maintenance lifestyle this home provides. Enjoy a cozy kitchen and dining area, two well-sized bedrooms, and a full bathall designed with practicality in mind. Located just minutes from shopping, transit, schools, and downtown, this affordable property is a smart choice for those looking to be close to it all. (id:19720)
Royal LePage Team Realty
472 River Road
North Grenville, Ontario
Welcome to 472 River Rd (AKA 472 Burritts Rapids Rd), a rare 2.97-acre property with 549 feet of frontage and gorgeous views of the Rideau Canal. Watch boats and yachts glide through Rideau Canal, a designated UNESCO World Heritage Site. Private and gently wooded, the lot offers a tranquil, build-ready setting just steps from the shoreline. Become part of the Burritts Rapids community, surrounded by nature and linked to the coveted Tip to Tip Trail: a scenic route that follows the canal and winds through a colour-rich forest. Set on a year-round municipal road with immediate possession available, the property offers space, calm, and a front-row seat to life on the water. Only minutes from historic Merrickville, the growing town of Kemptville, and a short drive to Ottawa, this is a rare opportunity to build near the water in one of Ontario's most picturesque canal villages. Shore line is owned and managed by the Rideau Canal. Bring your offer today! (id:19720)
Kemptville Homes Real Estate Inc.
508 Cordach Crescent
Peterborough, Ontario
Turnkey Beauty in a Family-Friendly Neighbourhood. Welcome to 508 Cordach Crescent a beautifully updated 3-bedroom, 2-bath home nestled in one of Peterboroughs most desirable, family-oriented neighbourhoods. This meticulously maintained property offers the perfect blend of comfort, convenience, and long-term value, making it an exceptional opportunity for first-time buyers, or growing families. Step inside to discover a warm and inviting living space featuring tasteful upgrades and modern touches throughout. The primary bedroom boasts a custom built closet a rare luxury that adds both function and flair. The new roof (2022) and furnace (2024) offer peace of mind for years to come, while the smart thermostat adds efficient climate control at your fingertips. A fully equipped, public health certified basement kitchen ideal for a home-based food business. Whether you're cooking for your family or your clients. The backyard offers a private, fully-fenced space, with perennial gardens, ideal for children, pets, or summer entertaining. Located close to top-rated schools, greenspace in Jackson Park and Bonnerworth Community Garden, and easy commuter routes, this home delivers on location as much as lifestyle. Move-in Ready." A pre-sale home inspection report available! (id:19720)
Comfree
30 Turret Court
Ottawa, Ontario
PRICED TO SELL!!! 3-BEDROOM WELL-RENOVATED FAMILY HOME ON CUL-DE-SAC! Sitting on a HUGE FENCED PIE-SHAPED LOT, this home is ideal for families, gardeners & outdoor entertaining. Enjoy a PRIVATE PATIO surrounded by mature perennials. Inside features a BRIGHT LIVING ROOM with BAY WINDOW & MAPLE HARDWOOD FLOORS, flexible layout with SEPARATE DINING/OFFICE/PLAYROOM, and a MODERN KITCHEN with QUARTZ COUNTERS, WHITE CABINETRY & STAINLESS STEEL APPLIANCES. Upstairs offers a SPACIOUS PRIMARY with a WALK-IN CLOSET, plus 2 bedrooms with double closets. Finished lower level includes a BRIGHT REC ROOM, OFFICE NOOK & LARGE LAUNDRY/STORAGE AREA. Prime Family-Friendly Neighbourhood. Walk to parks, pool, tennis, arena, library, schools, and shopping! (id:19720)
Home Run Realty Inc.
2278 Russland Road E
Russell, Ontario
15 MINUTES FROM OTTAWA WITH EASY ACCESS OFF 417 HWY.DREAM PROPERTY WITH CLOSE TO 5 ACRE WOODED LOT WITH SUGAR BUSH .COMPLETELY RENOVATED HOME-WITH 24X24 DOUBLE ATTACHED GARAGE,24x48 HEATED SHOP WITH HOIST(11 FT. CEILINGS AND 10 FT. DOORS),33x44 STEEL DOME,SINGLE GARAGE USED AS SUGAR SHACK AND 10X10 GARDEN SHED.RECENT RENOVATIONS iINCLUDE COLD CLIMATE MITSUBISHI -30,HEAT PUMP CENTRAL AIR,OVERSIZED WATER HEATER,METAL SHINGLE ROOF, FRONT STONE FACIA AND BRICK ALL AROUND,HUGE PAVED DRIVEWAY,METAL SHINGLE ROOF,EXTENSIVE LANDSCAPE WITH RAISED STONE FLOWER BEDS ,INTERLOCK PATIOS AND WALKWAYS,HOME ALSO HAS UPDATED WINDOWS ALL AROUND, FLOORING WITH HARDWOOD AND CERAMIC.MAPLE KITCHEN CANINETS,GRANITE COUNTER TOPS,CROWN MOULDINGS,UPDATED LIGHT FIXTURE AND GRANITE BATH ROOM COUNTERS .LARGE ENCLOSED 3 SEASON SUNROOM WITH HOT TUB,COUNTRY LIVING AT ITS BEST.MAIN SHOP HAD-BEEN SERVICED WITH 2ND METER AND UNDERGROUND WIRING IS STILL AVAILABLE FOR COMMERCIAL APPLICATION. PROPANE LINES IN KITCHEN FOR STOVE/FIREPLACE IN DOWNSTAIRS FAMILY ROOM ARE UNUSED CAN BE CONNECTED TO PROPANE TANK (id:19720)
Solid Rock Realty
98 Concession Street
Westport, Ontario
One of 4 Lots up for sale that overlook the Upper Rideau Lake in the Village of Westport. This lot is the third lot from the corner of Concession St & Perth Rd/County RD #10. All lots will be conditional upon the addition of the railroad bed at the rear of each lot, and will also be conditional on services of Village water & sewer being brought to each lot. The lots have a beautiful view and will provide a perfect setting for a new home. Design & build whatever you choose. Taxes are unassessed at this time and the $659.18( in this listing) and reflect the total of the four lots together once they have water & sewer and separate assessments they are likely to increase significantly. All offers must contain a Schedule B and a signed copy of Form 161. and must be conditional on the lot addition & water and sewage being added. (id:19720)
Right At Home Realty
21899 Old Highway 2 Highway
South Glengarry, Ontario
Strategically positioned with highway frontage and exceptional accessibility, this fully secured and fenced 7.8-acre commercial highway site is a rare opportunity for logistics, warehousing, and industrial users seeking versatile space with premium visibility. The property features two industrial buildings totaling over 8,000 sq. ft., offering high-clearance warehousing, functional office space, and a showroom. Key highlights include multiple drive-in doors, clear heights up to 14'5", a mix of open warehouse and private office configurations, and ample yard space for outdoor storage and fleet operations. With enhanced security, prime exposure, and seamless access to a high-demand corridor, this property is well-suited for a range of users looking to scale efficiently. All construction materials currently on site will be removed by the seller prior to closing. Brochure link can be found under Property Summary. (id:19720)
RE/MAX Hallmark Realty Group
8 Gibson Lane
South Dundas, Ontario
Charming brick bungalow with St. Lawrence River views! This well-maintained 3-bedroom, 1-bath home offers move-in ready comfort in one of the areas most desirable neighbourhoods. From the living room, enjoy a beautiful view of the St. Lawrence a constant reminder of the incredible lifestyle this location provides. The main floor features a bright living space with hardwood and tile flooring, an updated kitchen with stainless steel appliances, and three comfortable bedrooms with a renovated full bath. The lower level offers a clean, open basement with laundry, ample storage, and potential for a workshop, rec room, or future living space. Outside, the fenced yard is ideal for kids and pets, complete with a storage shed and detached garage. A west-facing deck is perfect for BBQs and evening sunsets. The home is set on a quiet street, across from parks and greenspace, and within walking distance to the river, arena, curling club, golf course, post office, shopping, and local amenities. With a durable metal roof, natural gas heating, central air, and pride of ownership throughout, this home is both practical and welcoming. Whether you're a first-time buyer, downsizer, or investor, with R2 zoning, this property is a smart choice in a vibrant riverfront community. 24 hour irrevocable on all offers. (id:19720)
Kemptville Homes Real Estate Inc.
515 Lydia Street N
North Grenville, Ontario
Welcome to this charming bungalow on a prime corner lot in one of Kemptville's most family-friendly neighbourhoods. With 4 bedrooms, 2 full baths (including ensuite), laminate flooring throughout and a finished basement with rec room and wet bar, this home offers comfort, space, and flexibility for any lifestyle. Outside boasts a private fenced yard with a heated in-ground pool (32' x 16'), and two storage sheds, perfect for summer entertaining. A wide 1.5-car garage, interlock driveway, and durable metal roof provide lasting value. All this within walking distance of Kemptville's recreation centre and arena, and just minutes from historic downtown shops and amenities. A rare opportunity to own a move-in ready bungalow with exceptional outdoor living! (id:19720)
Avenue North Realty Inc.
2437 Tupper Avenue
Ottawa, Ontario
Attention investors, contractors and first time buyers! Excellent opportunity to restore this 3 bedroom semi-detached bungalow backing onto St. Luke school, nestled on quiet street in sought-after Hawthorne Meadows. Fantastic location steps to Hawthorne Park, close proximity to shopping, Trainyards and the Ottawa Hospital, plus a quick commute to downtown. Inside, the home boasts a spacious and well-designed layout with endless potential. The main level features a bright living room with a cozy wood-burning fireplace, a welcoming dining area highlighted by a large picture window, a practical kitchen, and three generously sized bedrooms. The partially finished lower level offers great space for a recreation room, laundry/utility space, and abundant storage, providing plenty of room to customize. Outside, the hedged backyard with mature trees and storage shed provides both privacy and functionality. Whether for personal renovation or investment purposes, this home presents a great opportunity to create value in a prime location! 48 hour irrevocable on all offers. (id:19720)
RE/MAX Hallmark Realty Group
353 Mountbatten Avenue
Ottawa, Ontario
Open House Sunday, October 5, 2-4PM. Charming Alta Vista Gem on Mountbatten Avenue. Nestled in the heart of prestigious Alta Vista on one of its most sought-after streets, this beautifully updated Scandinavian-style home offers the perfect blend of charm and convenience. Just a short walk to The Ottawa Hospital and CHEO, and centrally located with easy access to Lansdowne and downtown by bike or car, this home provides the best of urban living with a serene, cottage-like feel. Sunlight pours into the south-facing drop-down living room through expansive windows, creating a warm, inviting atmosphere ideal for those who crave natural light year-round. The updated kitchen features modern finishes and flows into the dining area, opening onto a deck and landscaped backyard, perfect for entertaining. Pot lights throughout the main living spaces add a modern touch, while large windows throughout the home enhance the sense of openness. Three bedrooms are nicely separated from the main living space on the main floor, and a half finished basement allows additional space for a home gym, play or lounge area. Enjoy a private reading nook with a beautiful view of the nicely landscaped backyard, complete with interlock stone, mature greenery and a new, modern wooden shed. Whether you're lounging in the sun-drenched living room or sipping coffee in your peaceful backyard retreat, this home offers a rare combination of tranquility and prime location. (id:19720)
Lpt Realty
112 Dunforest Terrace
Ottawa, Ontario
Welcome to this stunning end-unit townhome in the heart of Barrhaven. The main floor offers a bright and inviting open-concept layout, featuring a spacious family room with an elegant electric fireplace, a dining area with stylish accent details, and a versatile den filled with natural light. Upstairs, you'll find three generously sized bedrooms and two full bathrooms, including a private ensuite in the primary suite. The fully finished basement extends your living space with two large rooms perfect for a home gym, recreation area, or movie room, along with ample storage and a 4-piece bathroom. Outside, enjoy a fully fenced backyard, perfect for kids, pets, or backyard gatherings. This home offers a rare combination of style, versatility, and excellent location. Move in and enjoy Barrhaven living at its best. (id:19720)
Royal LePage Integrity Realty
70-72 Victoria Avenue
Smiths Falls, Ontario
Excellent investment opportunity in the heart of Smiths Falls! This well-maintained brick 4-plex is situated on a corner lot just steps from downtown amenities and the scenic Rideau Canal, a UNESCO World Heritage Site. Offering four 2-bedroom units with tenants already in place, this property is a true turnkey cash-flow generator. Currently bringing in $35,377 annually, tenants pay their own hydro while the owner covers gas heating (forced air).The building features updates, including roof (2021), furnaces (2021) and recent front windows and back door replacement for Unit 72 and new front windows for the lower unit 70. Hot water tanks are owned, and each unit has its own hydro meter. Upper units enjoy private balconies, while the main level units feature decks and shared access to the spacious yard. Parking is plentiful with a laneway at the back of the building. Smiths Falls offers a charming, small-town atmosphere with attractions like Victoria Park, the Heritage House Museum, and the Railway Museum of Eastern Ontario. Residents enjoy local shops, restaurants, green spaces, and trails, all while being within easy reach of Ottawa and Kingston. A solid brick build, strong rental history, and a prime location make this property a reliable income producer for any investor. Opportunities like this don't last long, secure your piece of Smiths Falls today! (id:19720)
Exp Realty
36a - 782 St Andre Drive
Ottawa, Ontario
Affordable 2 bedroom home in a great location in Orleans within walking distance to schools, shopping, recreational trails, public transit and Ottawa River. This unit features an open concept main floor with laminate flooring, large windows, a renovated galley style kitchen with stainless appliances, newer countertops and lots of cabinet space, and a 2 piece renovated bathroom. Lower level has laminate flooring with 2 spacious bedrooms, a full 3-pc bathroom, storage space and laundry room. Fenced in patio! Unit comes with 1 parking space. Tenant only pays Hydro. Available immediately! **Requirements: all offers to lease to be accompanied by recent credit report, rental application, copy of IDs, proof of income & employment/pay stubs. Tenant content insurance mandatory. Parking #90. HWT is owned. No pets, no smoking. (id:19720)
RE/MAX Delta Realty Team
1020 Grenon Avenue
Ottawa, Ontario
Open House Sunday October 6 2-4 PM. Don't miss out on this rare chance to own a spacious family home on a premium corner lot with a pool, large backyard and a side yard, perfect for entertaining, relaxing, or creating your dream outdoor retreat. Inside, you'll find 4 generous bedrooms and 3.5 bathrooms, offering plenty of space for family and guests. The bright living room and kitchen feature large windows that flood the home with natural light, while the brand new carpets add a fresh, move-in feel. The finished basement with plenty of room is ideal for a rec space, gym, or home office. A double garage provides ample storage and parking, while a new roof (September 2025) adds peace of mind. The location is unbeatable - just minutes to Bayshore Shopping Centre, Ikea, Queensway Carleton Hospital, great schools, parks, Britannia Beach, river pathways, bus stops, and the highway (416 and 417). Whether commuting, shopping, or enjoying Ottawa's lifestyle, everything you need is right at your doorstep. Buyers are encouraged to complete their own due diligence. This is an incredible value! Excellent location. Lots of land. Endless potential. Opportunities like this don't come often - act fast before its gone!!! (id:19720)
RE/MAX Hallmark Realty Group
RE/MAX Hallmark Realty Ltd.
1836 Whitemarsh Crescent
Ottawa, Ontario
Nestled on a lush, private two-acre lot at the end of a peaceful crescent, this captivating bungalow-loft offers the perfect blend of serene country living and modern convenience - just minutes from shopping, dining, and essential amenities. Step inside to discover an open-concept layout bathed in natural light through a soaring solarium wall and cathedral ceilings in the spacious great room. The gleaming chef's kitchen features granite countertops, stainless steel appliances, and a stylish built-in bar ideal for effortless entertaining. Enjoy cozy evenings beside one of two elegant fireplaces, or retreat to the main-floor office - perfect for working from home. Two luxurious primary suites each include a private ensuite, while an additional bedroom with its own bath makes hosting guests a breeze. Upstairs, the snug loft invites you to curl up with a book. The mud room is conveniently located with laundry next to oversized two car garage. The walkout lower level expands your living options with a games room, gym, family lounge, plus another bedroom and bath designed for privacy and versatility, whether for in-laws, teens, or a guest suite. The outside, mature gardens, walking paths, and towering trees create a nature lovers oasis, and the furnished patio beckons you to star-gaze on warm summer evenings in your private, neighbor-free sanctuary. With ample storage and show-stopping curb appeal, this remarkable home is more than just a house - it's a lifestyle. Don't miss your chance to own this rare country retreat. Schedule a private showing today to experience its charm first hand! (id:19720)
Engel & Volkers Ottawa
906 - 383 Cumberland Street
Ottawa, Ontario
Welcome to Unit 906 at 383 Cumberland! This PENTHOUSE level unit with 2 floors is simply amazing! With it's proximity to the downtown core, Entertainment district, Rideau Centre, many government buildings, shopping, restaurants, walking/biking paths & major transit, you can't beat this location! A unique 2-floor set up offers a main level with tons of natural light, large sun-filled living/dining areas, kitchen w/SS appliances, stone countertops & tons of cupboard/counter space, & an oversized patio with clear unobstructed views! Upper level boasts 2 generously sized bedrooms and full bathroom w/soaker tub & cheater access to Primary bedroom. In-unit laundry! Underground parking & locker included! Tenant pays Hydro. Available immediately! (id:19720)
RE/MAX Hallmark Realty Group
713 Teasel Way
Ottawa, Ontario
This beautifully maintained executive end unit townhome offers over 2,160 sq ft of thoughtfully designed living space. The main floor features hardwood flooring, a welcoming foyer, and an open-concept living and dining area. The upgraded white kitchen boasts quartz countertops, a walk-in pantry, an oversized island with a breakfast bar, and stainless steel appliances. Upstairs, the spacious primary bedroom includes a luxurious ensuite with quartz counters and a glass-tiled shower. You'll also find a convenient second-floor laundry room, a 4-piece main bathroom, a linen closet, and two generously sized bedrooms with large windows providing ample natural light. The lower level features a spacious family room with a cozy gas fireplace and an abundance of natural light. There is also a rough-in 3-piece bathroom and a mechanical room with ample storage space. Located within walking distance to schools, shopping, restaurants, daycare, and other amenities. (id:19720)
Royal LePage Integrity Realty
115 - 1025 Grenon Avenue
Ottawa, Ontario
2 bed 2 bath Debussy model featuring impressive list of building services and amenities. Spacious 6 acre condo property with heated salt water pool and pickleball/tennis courts outside. Inside features squash courts, exercise room, sauna, theatre room, crafts room, golf room, bike room, games room, library, music room, with piano and keyboard, rooftop deck and party room. Unit itself has solarium -sunroom area for reading or just relaxing. This spacious unit on the main level would be a bonus for anyone with mobility issues. The open concept kitchen with granite countertops was redone 8 years ago. All special assessments have been paid by the Seller and construction should be completed by end of 2025 on this gorgeous building. Flexible closing. (id:19720)
Royal LePage Team Realty
210 - 83 St Moritz Terrace
Russell, Ontario
OPEN HOUSE, Sunday, October 5, 12-2pm. Prepare to be wowed by this stunning 2nd-level condo in Embrun - Modern, bright, and absolutely jaw-dropping! From the moment you step inside, natural light pours across the sleek open-concept layout, creating a space that feels both elegant and inviting. At the heart of this condo, the designer kitchen steals the show with its stylish center island, abundant cabinetry, and stainless steel appliances included. Perfect for hosting or simply indulging in everyday luxury. The dining area flows seamlessly to your private covered balcony, where you'll take in peaceful forest views and no rear neighbours a rare and coveted find. With 2 bedrooms, including a comfortable primary suite with a large closet, and a modern 4-piece bathroom, this condo blends comfort with style. Every detail radiates sophistication and functionality. With 1 convenient parking spot and a location close to everything Embrun has to offer shops, trails, and community charm you're not just buying a condo, you're stepping into a lifestyle. (id:19720)
Exit Realty Matrix
113 - 2570 Southvale Crescent
Ottawa, Ontario
Open House Saturday October 5 2-4 PM. Welcome to this beautifully upgraded and meticulously maintained townhome a rare opportunity to own a property where every inch of it has been cared for with precision and pride by a professional contractor from day one. Every detail has been thoughtfully improved, with approximately $70,000 worth of upgrades and renovations that truly set this home apart. Inside, you'll find a warm and inviting layout that blends craftsmanship and comfort. The kitchen has been tastefully updated with beautiful finishes and quality appliances. All bathrooms feature stylish renovations. Durable flooring runs throughout, creating a clean, cohesive flow. The attention to detail is unmatched - floors, stairs, and beams have all been professionally leveled throughout the house to ensure long-lasting stability. Outside - step into your private, professionally built backyard oasis, complete with a new premium-wood deck the perfect setting for morning coffee, summer BBQs, or evening gatherings with friends. This turnkey home is ideally located in a vibrant neighborhood just minutes from some wonderful schools, St. Laurent Shopping Centre, cafés, restaurants, the public library, CHEO, The Ottawa Hospital, and Hwy 417 offering convenient city living with a warm residential feel. Move in with confidence knowing every inch of this home has been cared for with expert precision. Now ready for its next chapter, this property offers true peace of mind and effortless living. One parking space is included (additional parking may be available by joining the condos waitlist). Condo fees: $544.52/month covering water, sewer, building insurance, lawn care, snow/garbage removal (parking area). This is a unique opportunity to own an affordable property in an ideal location just minutes from Downtown Ottawa - Don't miss out! (id:19720)
RE/MAX Hallmark Realty Group
Lot 2 Burritts Rapids Road
North Grenville, Ontario
Just off the Rideau River (aka River Road) and steps from the lockstation, this 0.98 acre lot offers the atmosphere of canal village life without the restrictions or costs of owning water frontage. Gently wooded and surveyed (Part 2, Plan 15R9970), it sits on a quiet, year-round municipal road with quick access to trails, forest, and the flow of Burritts Rapids. Build a home, studio, or retreat in a setting that feels remote but stays connected, or just enjoy the gorgeous sunset. Explore the Tip to Tip Trail, walk to the canal (a UNESCO world heritage site), or head into Merrickville for coffee, markets, and river culture, all conveniently located near your piece of paradise. Minutes from Kemptville and under an hour to Ottawa, this is rare land in one of Ontario's most storied and scenic corridors. A clear canvas just behind the waterline. Rural living, ready for what's next. Available for quick possession. Bring your offer! (id:19720)
Kemptville Homes Real Estate Inc.
Lot 1 Burritts Rapids Road
North Grenville, Ontario
Just off the Rideau River (aka River Road) and steps from the lock station, this 0.98 acre lot offers the atmosphere of canal village life without the restrictions or costs of owning water frontage. Gently wooded and surveyed (Part 2, Plan 15R9970), it sits on a quiet, year-round municipalroad with quick access to trails, forest, and the flow of Burritts Rapids. Build a home, studio, or retreat in a setting that feels remote but stays connected, or just enjoy the gorgeous sunset. Explore the Tip to Tip Trail, walk to the canal (a UNESCO world heritage site), or head into Merrickville for coffee, markets, and river culture, all conveniently located near your piece of paradise. Minutes from Kemptville and under an hour to Ottawa, this is rare land in one of Ontario's most storied and scenic corridors. A clear canvas just behind the waterline. Rural living, ready for what's next. Available for quick possession. Some photos presented are of the community and lock station. Bring your offer! (id:19720)
Kemptville Homes Real Estate Inc.
118 High Street
Carleton Place, Ontario
Prestigious Victorian Landmark in the Heart of Carleton Place - Step into timeless elegance in this beautifully maintained, historic brick Victorian home, ideally located on a private, tree-lined corner lot on sought-after High Street. Just steps from the Mississippi River and a short walk to the vibrant shops, dining, and amenities of downtown Carleton Place, this architectural gem blends period charm with refined modern updates. Offering over 3,000 square feet of gracious living space, this home showcases exquisite attention to detail, soaring ceilings, intricate crown moulding, hardwood floors, a grand hardwood staircase, and ornate wood trim throughout. The spacious, welcoming foyer leads to an impressive formal living room, with pocket doors opening into a cozy den or reading room. The elegant dining room is ideal for entertaining, while the large, well-appointed kitchen features granite countertops, stainless steel appliances, and plenty of space for culinary inspiration. Enjoy your morning coffee in the sun-drenched 3-season room, or host summer gatherings around the in-ground pool with a brand-new liner, nestled in a fully fenced, private backyard oasis. Upstairs, a versatile third-floor loft offers ideal space for a home office, games room, or studio. Additional features include a single-car attached garage, a rare find in this historic area. A true landmark residence offering comfort, character, and convenience - all in one of Carleton Place's most desirable locations. (id:19720)
Bennett Property Shop Realty
619 Geneva Crescent
Russell, Ontario
2025 New Build Mélanie Construction | Model Auberville II Welcome to this stunning brand-new 2-storey home located in Embrun. Built by Mélanie Construction, the Auberville II model showcases a perfect blend of modern design and timeless elegance. Step inside to discover a bright, open-concept main floor featuring a large living room with a cozy gas fireplace, a sun-filled dining area, and a chefs kitchen with center island perfect for entertaining. A convenient main floor study, laundry room, and stylish 2-piece powder room complete the main level. Upstairs, you'll find 4 spacious bedrooms, including a luxurious primary suite with a spa-like 5-piece ensuite (soaker tub, stand up shower, double vanity). A second full 4-piece bathroom serves the additional bedrooms. This home boasts no carpet throughout, offering both style and easy maintenance. The large unfinished basement provides endless opportunities to customize and create your dream space. The striking exterior with stone façade, double garage, and covered entryway add to the homes impressive curb appeal. Located in a sought-after Embrun community, close to schools, parks, and all amenities this is the perfect place to call home! (id:19720)
RE/MAX Affiliates Realty Ltd.
101 - 1705 Playfair Drive
Ottawa, Ontario
Welcome to this Spacious (1170 sq ft) and Beautifully RENOVATED CORNER UNIT with TWO UNDERGROUND PARKING SPACES! Flooded with natural light, this chic & bright 2-bedroom, 2-bathroom residence offers a stylish and functional layout tailored for modern living. Step inside to discover a stunning RENOVATED Kitchen (2017), complete with sleek cabinetry, a contemporary backsplash, stainless steel appliances, and a comfortable eat-in area. The open living and dining space showcases NEW Engineered HARDWOOD FLOORING (2023) throughout the main areas, while sliding doors lead to a private balcony overlooking a serene treed backdrop, the perfect setting to unwind. The primary suite boasts new carpet (2023) & a walk in closet which leads you to a full 4p ENSUITE! Ample size secondary bedroom and complemented by a fashion-forward RENOVATED main bathroom (2021) featuring an oversized shower with chic designer finishes. Practicality is seamlessly blended with comfort, offering IN-SUITE LAUNDRY with Newer Washer(2021) and Dryer(2021), TWO UNDERGROUND PARKING SPACES, and a storage locker! Freshly Painted throughout (2024). Residents of this well-maintained building enjoy outstanding amenities, including an exercise centre, multi-use party room, sauna, storage lockers, and a workshop. Beyond the building, you'll find yourself surrounded by forested walking paths, Grasshopper Hill Park, and multiple nearby parks and tennis courts. Everyday essentials are within easy reach with schools, The Ottawa Hospital (General Campus), and the shops and restaurants of Bank Street all just moments away. Nestled in the sought-after Alta Vista neighbourhood, this residence combines elegance, convenience, and lifestyle in a truly enviable location. (id:19720)
Royal LePage Performance Realty
201 - 140 Guelph Private
Ottawa, Ontario
Welcome to this bright and spacious 2-bedroom, 2 bath + den corner unit in the heart of Kanata Lakes! This open-concept layout offers hardwood floors throughout the main living space, a large island with breakfast seating, granite countertops, stainless steel appliances, and rich espresso cabinetry. Enjoy abundant natural light from the oversized windows in both the dining area and living room, along with direct access to your private balcony, perfect for morning coffee or summer evenings. The beautiful view of the Carp River Conservation Area. Across the street, it adds a peaceful backdrop to your everyday living. The generous primary bedroom features a large window, a walk-in closet, and a private 3-piece ensuite with a walk-in shower. A well-sized second bedroom and den area provide flexible living space for guests, family, or a home office. There is a full bath with a soaker tub, convenient in-unit laundry, and plenty of storage. This well-maintained building offers modern exterior architecture and a clean and landscaped setting. Enjoy a dedicated outdoor bike rack, a covered garbage station, and 1 underground parking spot. 1 locker is also included for extra storage. Residents also have access to a clubhouse with an entertainment area, library, and party room. Minutes to shopping, parks, transit, and walking, this is carefree condo living at its finest! (id:19720)
RE/MAX Hallmark Jenna & Co. Group Realty
96 Concession Street
Westport, Ontario
One of 4 Lots up for sale that overlook the Upper Rideau Lake in the Village of Westport. This lot is the fourth lot from the corner of Concession St & Perth Rd/County RD #10. All lots will be conditional upon the addition of the railroad bed at the rear of each lot, and will also be conditional on services of Village water & sewer being brought to each lot. The lots have a beautiful view and will provide a perfect setting for a new home. Design & build whatever you choose. Taxes are unassessed at this time and the $659.18( in this listing) and reflect the total of the four lots together once they have water & sewer and separate assessments they are likely to increase significantly. All offers must contain a Schedule B and a signed copy of Form 161. and must be conditional on the lot addition & water and sewage being added. (id:19720)
Right At Home Realty
30 Oakbriar Crescent
Ottawa, Ontario
*OPEN HOUSE - Sunday, 2-4pm* Welcome to this stunning 2 storey home located in the highly sought after community of Stonebridge. Ideally situated near the prestigious Stonebridge Golf Club, top rated schools, parks, shopping, and transit, this home offers both comfort and convenience. Step onto the charming covered front porch featuring pot lighting and elegant brick pillars. Inside, the formal living room is bathed in natural light from a large picture window. The elegant dining room boasts a chandelier and a generous window overlooking the backyard, perfect for hosting family and friends. The chefs kitchen is a true showstopper, complete with a gas stove, double sinks, lazy Susan, ample cream cabinetry with pullouts, a pantry, and extensive counter space. A breakfast bar opens seamlessly into the eating area which features a custom window seat with built in storage drawers. The cozy family room includes a gas fireplace and patio door that leads to the beautifully landscaped backyard. Thoughtfully designed mudroom with a side walk in closet, broom closet, double clothes closet, cubbies, wainscoting, and direct access to the double car garage. Upstairs, you'll find four spacious bedrooms, including a grand primary suite with double door entry, a large walk in closet, and a luxurious 5 piece ensuite. The additional bedrooms all feature double closets and plush carpeting. A 4 piece family bathroom and convenient laundry closet complete the second level. The fully finished lower level impresses with a 9 foot ceiling, expansive recreation room, and a relaxing theatre space with pot lights and an acoustic tile ceiling, perfect for movie nights. Additional features include hardwood flooring on the main level, pot lights, built in speakers throughout, and a fully fenced, landscaped yard with a deck, interlock walkway, two gazebos, and a storage shed. A perfect blend of location, space, and lifestyle. *Other measurement is Balcony and Game Room is the Theatre Room (id:19720)
RE/MAX Hallmark Realty Group
3123 Trillium Way
Beckwith, Ontario
Step into timeless charm and modern comfort with this beautifully maintained country-chic home, ideally situated on a private and picturesque 1-acre lot just outside the vibrant, historic town of Perth. From the moment you step onto the welcoming front porch, you'll be drawn in by the home's warmth, character, and inviting atmosphere. Inside, natural light floods every room, highlighting the thoughtful layout and bright, airy feel throughout.The main floor offers a perfect balance of functionality and comfort, featuring a cozy living room, a separate family room ideal for entertaining or quiet evenings, and a convenient main-floor laundry room.Upstairs, you'll find four spacious bedrooms, including a generous primary suite complete with its own ensuite bathroom. With 2.5 bathrooms in total, this home is perfectly suited for families of all sizes or those who love to host guests.The unfinished basement offers endless possibilities whether you're dreaming of a home workshop, gym, extra storage, or future living space.Outside, the beautifully landscaped yard provides a serene and private escape. Enjoy morning coffee or evening gatherings on the expansive back deck, surrounded by nature and peaceful views. Enjoy the best of both worlds - a quiet country neighborhood - close to heritage Perth while still being commutable to Ottawa (id:19720)
Exp Realty
3603 Delson Drive W
Ottawa, Ontario
This is more than a house. It is a place to put down roots in Navan, a community known for its pride, spirit and small-town feel just minutes from the city.Set on a half acre estate lot in a neighbourhood carved out of the forest, the home is surrounded by mature trees that create privacy and character. Driving down the street has its own vibe, with a sense of space and calm that feels both exclusive and welcoming.Inside, sunlight fills the main living spaces where vaulted ceilings and a stone fireplace create warmth and presence. The kitchen opens to a bright solarium and a formal dining room with classic wainscoting. From here, step into the three season screened-in porch, the perfect transition between indoors and outdoors. Whether enjoying morning coffee or summer evenings with friends, this space connects seamlessly to the backyard retreat with an inground pool, an outdoor kitchen with gas line, and plenty of space to entertain or unwind.Upstairs, three spacious bedrooms provide comfort for the family. The first lower level offers a second fireplace along with a full bedroom and bathroom, creating an ideal private space for guests, in-laws, or a teenagers retreat. A second unfinished basement level is ready for your vision of a home theatre, gym, or recreation area.The heated and insulated two car garage with direct basement access is ideal for contractors, hobbyists, or anyone needing a true workshop.From mornings on the porch to afternoons by the pool and evenings by the fire, this home offers a lifestyle rooted in community and connection. In Navan you are not just buying a property, you are joining a neighbourhood you will be proud to call home. Open House Sunday October 5th, 2-4pm ** This is a linked property.** (id:19720)
Real Broker Ontario Ltd.
140 Kinghaven Crescent
Ottawa, Ontario
This bright and spacious end-unit townhouse offers the perfect blend of comfort, style, and convenience. Built in 2011 by the reputable Urbandale, this home features an open-concept main floor, carpet-free flooring throughout, and abundant natural light. It backs onto trails and a park, perfect for outdoor activities and family enjoyment.The property includes 3 bedrooms and 4 bathrooms, ideal for a growing family or guests. Key updates include a new roof in 2023 and a hot water tank installed in 2025, providing peace of mind.Located in a desirable, family-friendly community, this home combines thoughtful design, practical upgrades, and easy access to nature. A move-in-ready gem you wont want to miss! (id:19720)
Home Run Realty Inc.
1109 - 300 Lisgar Street
Ottawa, Ontario
Enjoy urban living in the heart of downtown Ottawa with this charming 1-bedroom condo with extra-wide balcony and unobstructed views at SOHO Lisgar. The unit features a sleek built-in kitchen with quartz countertops, floor-to-ceiling windows that flood the space with natural light, and a spacious bathroom with elegant marble finishes. Step out onto the 11th-floor balcony and enjoy beautiful views perfect for your morning coffee or evening unwind. Located in one of Ottawa's most vibrant neighbourhoods, you're just steps from restaurants, charming cafés, shops, and entertainment. Whether you're dining on Elgin Street, catching a show at the NAC, or walking along the Rideau Canal, everything you need is right around the corner. The building also offers top-tier amenities including a gym, sauna, theatre, party room with full kitchen, outdoor lap pool, hot tub, and BBQ patio. Experience stylish downtown living with convenience, comfort, and a view don't miss out! Parking available to rent. (id:19720)
Avenue North Realty Inc.
1109 - 300 Lisgar Street
Ottawa, Ontario
Enjoy urban living in the heart of downtown Ottawa with this charming 1-bedroom condo with extra-wide balcony and unobstructed views at SOHO Lisgar. The unit features a sleek built-in kitchen with quartz countertops, floor-to-ceiling windows that flood the space with natural light, and a spacious bathroom with elegant marble finishes. Step out onto the 11th-floor balcony and enjoy beautiful views perfect for your morning coffee or evening unwind. Located in one of Ottawa's most vibrant neighbourhoods, you're just steps from restaurants, charming cafés, shops, and entertainment. Whether you're dining on Elgin Street, catching a show at the NAC, or walking along the Rideau Canal, everything you need is right around the corner. The building also offers top-tier amenities including a gym, sauna, theatre, party room with full kitchen, outdoor lap pool, hot tub, and BBQ patio. Experience stylish downtown living with convenience, comfort, and a view don't miss out! Parking available to rent. (id:19720)
Avenue North Realty Inc.
2009 - 340 Queen Street
Ottawa, Ontario
Located in the dynamic core of Downtown Ottawa, this Claridge Moon Elara condo is a true treasure! Sitting high on the 20th floor, this nearly new, one-year-old home offers 630 sqft of open-concept living space with sweeping city views that will take your breath away.Step inside and youll find a stylish interior with gleaming floors that flow seamlessly into a sleek, modern kitchen designed to bring out your inner chef. Outfitted with stainless steel appliances, a quartz countertop, and a versatile island perfect for casual dining or your morning coffee ritual, this kitchen blends function with elegance.The bright living and dining area is filled with natural light from the expansive SOUTH-facing window, showcasing stunning cityscapes. From here, step onto your private balcony and enjoy panoramic views that capture the essence of downtown living.The spacious bedroom serves as a peaceful retreat, while the spa-inspired bathroom invites relaxation. Added conveniences include in-unit laundry. Every detail has been thoughtfully crafted, and the buildings premium amenities elevate the lifestyle experience: 24-hour concierge, indoor pool, fully equipped gym, theatre, party lounge, and a guest suite for visitors.Perfectly situated, youre within walking distance of Parliament, Rideau Centre, the ByWard Market, the University of Ottawa, and the LRT. The highly anticipated new central library will be just steps away, and soon, a full-service grocery store will open right at your doorstepmaking day-to-day living effortless.This condo offers the complete package: modern design, unbeatable location, and outstanding amenities. Whether youre a professional, student, or simply looking to enjoy the best of urban living, this is the place to be. Get ready to fall in love with city life! Furniture can be included upon request. Flexible options available (id:19720)
Coldwell Banker Sarazen Realty
46 - 200 Owl Drive
Ottawa, Ontario
Rarely offered, this fully renovated 3-bedroom condo townhouse in Foxdown is a true standout in the Hunt Club community. Thoughtfully redesigned, it blends modern elegance with everyday comfort, complete with an attached single garage (inside entry) plus a second parking space.The main floor has been opened up into an airy, open-concept layout where floor-to-ceiling windows and an oversized patio door flood the space with natural light. At the heart of the home, the sleek modern kitchen features a striking island with integrated stove and hood vent, abundant storage, and clean, contemporary finishes. New flooring runs throughout, while the renovated main bathroom includes new tile floor and vanity with quartz countertop.The private fenced backyard backs onto condo-owned land for rare privacy and no rear neighbours, while the front of the home affords sweeping views of the community pool from it's elevated position. Upstairs, three comfortable bedrooms provide plenty of space for family, guests, or a home office. Just steps from Owl Park across the street with its community centre, tennis/pickleball courts, splash pad, and outdoor rink. Schools, shopping, and public transit are all close at hand, making this an ideal choice for families and professionals alike. A rare opportunity to own a move-in ready, fully modernized home in a well-established, family-friendly community. (id:19720)
Engel & Volkers Ottawa
218 - 440 Kintyre Private
Ottawa, Ontario
**Open House Sunday October 5th 2:00-4:00** Welcome to 440 Kintyre Private, a charming END-UNIT townhome nestled in the heart of Ottawas desirable Carleton Heights Rideauview neighbourhood. This spacious three-bedroom, two-bathroom residence offers the perfect blend of comfort, character, and convenience for families, professionals, or savvy investors. Step inside to discover a warm and inviting living space anchored by a rare wood-burning fireplaceideal for cozy evenings and adding timeless ambiance to your home. The layout flows seamlessly from the bright living room into a functional kitchen and dining area, with ample natural light pouring in from the end-units extra windows.Downstairs, the finished basement provides a versatile retreatwhether you envision a home office, media room, or guest suite, the possibilities are endless. Upstairs, generous bedrooms offer privacy and comfort, while the full bath ensures convenience for busy mornings.Outside, enjoy the tranquility of a quiet private street with easy access to parks, schools, shopping, and public transit. 440 Kintyre Private is more than just a home its a lifestyle opportunity in one of Ottawas most connected communities.Whether you're starting out, settling down, or looking to expand your portfolio, this property is ready to welcome you. (id:19720)
Royal LePage Team Realty


