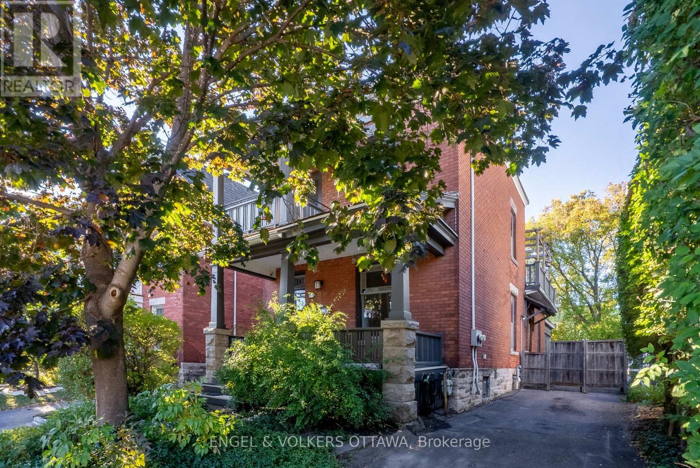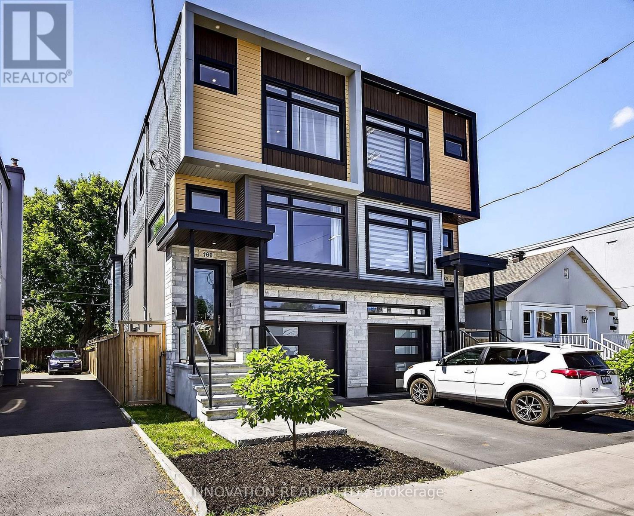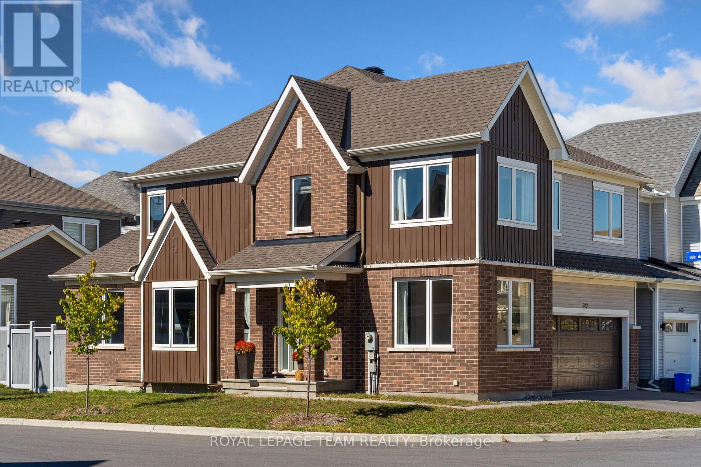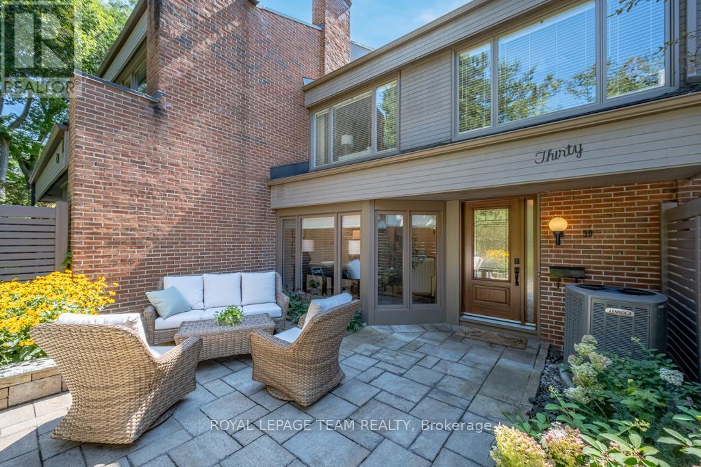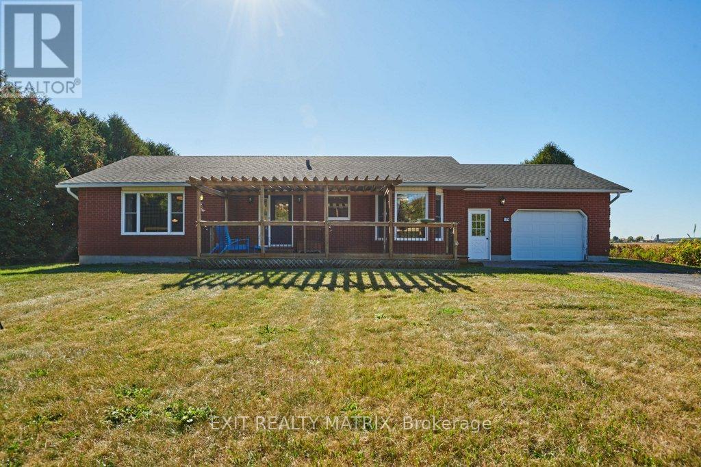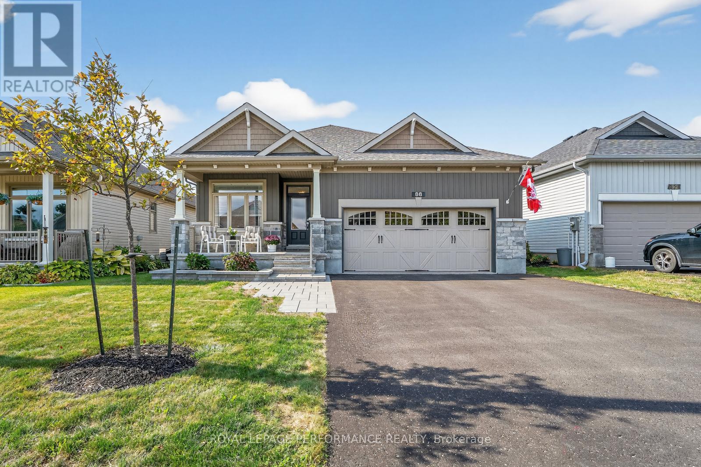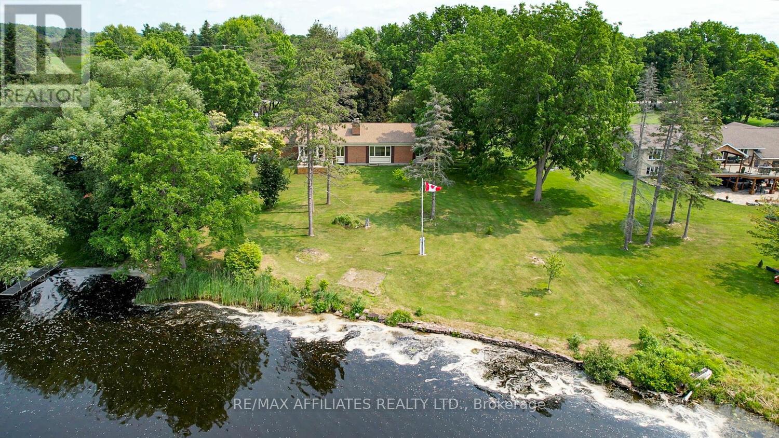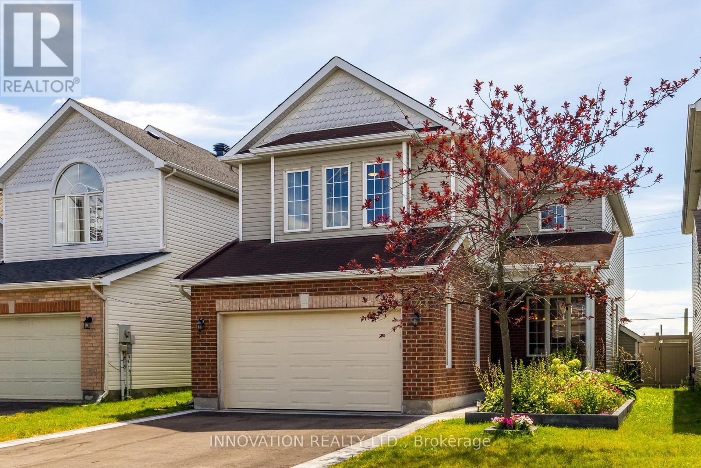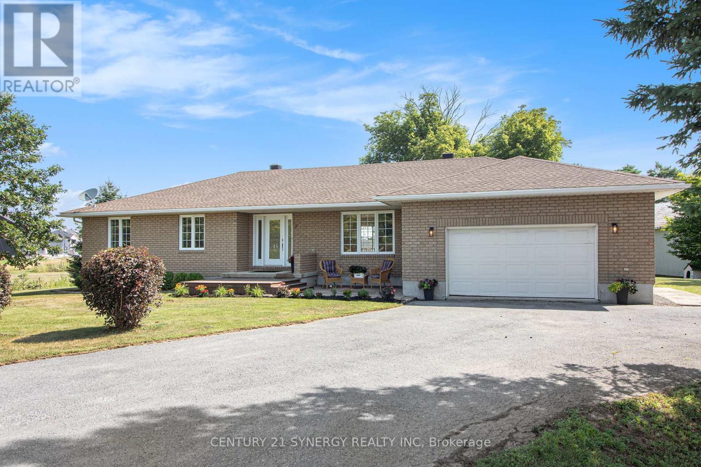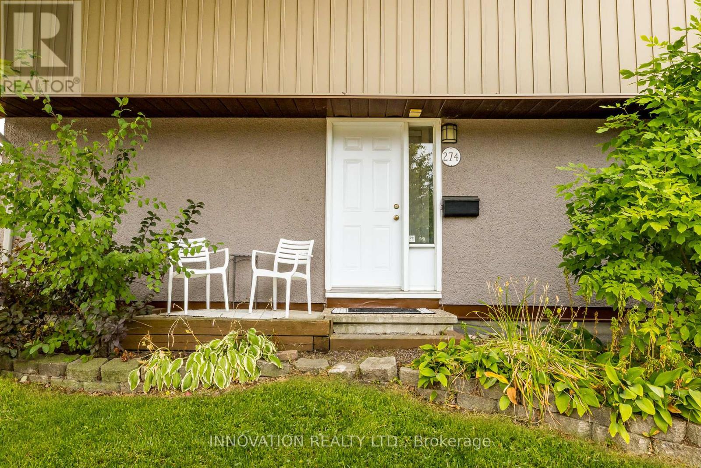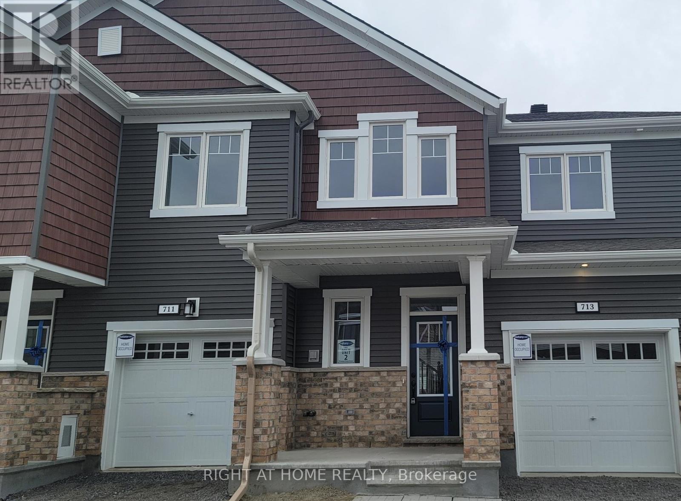Ottawa Listings
507 Mcleod Street
Ottawa, Ontario
Welcome to 507 McLeod Street, a single-family red brick century home in the heart of Centretown that was thoughtfully converted to a duplex. Its covered front porch provides a place to relax, shaded from the sun, and leads to a common entryway with separate unit entrances. The main-level unit showcases original hardwood floors and a living room with a large front-facing window and decorative fireplace. The adjoining dining room features classic moulding and a side-facing window. An updated kitchen has white shaker cabinetry, dark countertops, and stainless steel appliances. This unit includes two spacious bedrooms, one with direct access to a sunroom, and a 4-piece bathroom with a clawfoot tub and separate glass shower. The upper unit begins with a sun-bathed front-facing living area featuring hardwood floors, a decorative fireplace, and access to a south-facing balcony. The updated kitchen, finished with white cabinetry, opens onto its own private balcony and is directly beside the dining area, providing flexible usewith the potential to be converted to a third bedroom. The 4-piece bath is located directly beside the front bedroom, and a second staircase running along the back of the home leads directly to the lower level of the property, which has the laundry facilities, ample storage space, and its own direct exterior access. Outside, the private fenced backyard is landscaped with garden beds and a wooden deck, creating a peaceful place to enjoy the outdoors. This property delivers a great city lifestyle with quick access to cafés, restaurants, pubs, boutique shops, and essential amenities, all within steps of excellent public transit. With ongoing neighbourhood growth and new amenities being developed just blocks away, this property has strong potential as a long-term investmentwhether renting it out as-is, living in half and renting out the other, or converting it back to a single-family home. (id:19720)
Engel & Volkers Ottawa
160 Marier Avenue
Ottawa, Ontario
Welcome to this stunning 4-bedroom, 3-storey home where contemporary design meets luxury living. Thoughtfully crafted with style and quality in mind, this property showcases architectural features rarely found in the neighbourhood.Step inside and be impressed by soaring 9-foot ceilings, gleaming hardwood floors, and a striking floating mono-stringer staircase with sleek metal and glass rails. Expansive windows flood the open-concept layout with natural light, highlighting every detail.The second floor/main living area is anchored by a cozy gas fireplace and oversized west-facing sliding doors that open to a covered composite deck ideal for barbecuing year-round. The chef-inspired kitchen shines with custom cabinetry, quartz countertops, a generous island, high-end stainless steel appliances, and a Wolf gas range. A stylish dining area and a bold designer powder room complete this level.Upstairs, the principal suite features a walk-in closet and a spa-like ensuite with a double walk-in shower and radiant heated floors. Two additional bedrooms, each with walk-in closets, share a well-appointed family bath, while the convenient laundry room with sink completes the upper level.The ground floor, with radiant heated floors, offers versatility easily converted into an in-law suite. It includes a fourth bedroom, full bathroom with walk-in shower, family room, and direct access to the landscaped and fenced backyard. This level also connects to the heated, insulated garage with an EV charger and utility room.For added luxury, enjoy the rooftop composite deck with sweeping views and a rough-in for a hot tub. All of this just steps to Beechwood Village amenities, parks, trails, and a quick commute downtown.24-hour irrevocable on all offers as per Form 244. (id:19720)
Innovation Realty Ltd.
743 Vennecy Terrace
Ottawa, Ontario
Welcome to this spacious 4-bedroom, 3.5-bathroom single detached home situated on a desirable corner lot with a double car garage. The main level showcases bright and inviting living spaces with soaring vaulted ceilings, an open-concept living and dining area, and a cozy fireplace in the living room. The eat-in kitchen features stainless steel appliances and direct access to the fully fenced rear yard, perfect for everyday living and entertaining. A convenient powder room and versatile den/office complete the main floor. Upstairs, the primary bedroom offers a walk-in closet and a private 3-piece ensuite. Three additional bedrooms, two with walk-in closets, and another full bathroom provide ample space for the family. The fully finished basement expands the living area with a large recreation space and an additional full bathroom. Surrounded by parks, recreation, shopping, and amenities, with easy access to public transit, this home is the perfect blend of comfort and convenience. (id:19720)
Royal LePage Team Realty
2902 - 805 Carling Avenue
Ottawa, Ontario
** OPEN HOUSE: Sunday, October 5 at 2-4 PM** Welcome to elevated living at The Icon - Ottawa's most prestigious address. Perched on the 29th floor, this freshly painted corner-unit residence offers breathtaking views of the Gatineau Hills and radiant sunsets over the city. Designed for the discerning buyer, this 2-bedroom, 1-bath home is a masterclass in sophistication and comfort. Step inside to a bright, open-concept layout adorned with soaring 9-ft ceilings, floor-to-ceiling windows, and timeless finishes. Sleek hardwood floors flow throughout, anchored by the chefs kitchen complete with gleaming quartz countertops, modern cabinetry, and high-end stainless steel appliances. Both bedrooms offer large closets and access to a private, shared balcony - perfect for your morning coffee or evening wine with panoramic views. Enjoy the ease of in-unit laundry, underground parking, and a spacious storage locker. Resort-style amenities elevate your lifestyle: fully equipped gym with lake views, yoga studio, indoor pool, sauna, theatre, party room, rooftop terrace with BBQs, and 24-hour concierge service. Located beside Dows Lake and vibrant Little Italy, you're surrounded by Ottawa's best dining, cafés, festivals, and outdoor activities - skating, kayaking, cycling and more. Just minutes from downtown. Live above it all - luxury, lifestyle, location. Book your private showing today! (id:19720)
Royal LePage Integrity Realty
30 Belvedere Crescent
Ottawa, Ontario
Overlooking gardens of historic Rideau Hall, discover an elegant home updated with thoughtful luxuries. In the heart of New Edinburgh/Lindenlea, take scenic pathways to restaurants, cafes, and boutiques. Immaculately landscaped private patio and Chef's kitchen with gas stove, grand island, wine fridge and custom-built cabinets are perfect hosting partners. Warm open living and dining space: Maple hardwood floors, Sonos-ready speaker system, & gas fireplace. Private balcony overlooks Governor General's residence. Primary bedrm with spa-like ensuite. Second bedroom, spacious closet. Soaker tub with jets in main bath. Sophisticated home office or bedroom with built-in desks. Lower level boasts second entrance, heated floors, family room, powder room, extra storage and access to indoor garage. Outdoor guest parking for two. Live in a home crafted for hosting and relaxing. Swift commute to Global Affairs and city's business hub. Walk to great schools and parks. Minutes by car to Byward Market. (id:19720)
Royal LePage Team Realty
1374 County 7 Road
North Dundas, Ontario
Welcome to this charming bungalow set on a private 0.52 acre lot, offering peace, comfort, and plenty of space both inside and out. With 3 bedrooms and 2 bathrooms, this home combines character with practical updates, making it a wonderful choice for families or those seeking a quiet retreat.The main living area features beautiful wood cathedral ceilings in the living room and kitchen, filling the space with natural light and warmth. The kitchen offers plenty of workspace for cooking and entertaining, while the bathroom includes a classic clawfoot tub perfect for relaxing. Downstairs, the finished basement provides even more room to enjoy, with a large rec room, an additional bedroom, and ample storage. It's an ideal setup for guests, a home office, or family movie nights. Step outside to your own private oasis. A large deck with gazebo complete with electricity for a fan and lights sets the stage for summer gatherings. The enclosed garden area is perfect for growing your own vegetables or flowers, and the surrounding trees offer a sense of privacy and seclusion. Recent updates include windows (2018), standby generator (2018) for peace of mind, and a new furnace (2025) for comfort and efficiency. Only minutes from local amenities yet tucked away in a tranquil setting, this home is a true blend of country charm and everyday convenience. (id:19720)
Exit Realty Matrix
88 Des Rails Street
Clarence-Rockland, Ontario
Welcome to 88 des Rails Street, a stunning EQ-built craftsman-style bungalow in the sought-after Clarence Crossing community in Rockland. Nestled along the banks of the Ottawa River, this neighbourhood offers scenic forested walking paths while keeping you close to everyday conveniences, golf, hockey, soccer fields, and even a local brewery. Step inside and discover 1,640 sq. ft. of stylish main floor living with vaulted ceilings, rich hardwood floors, and a cozy gas fireplace anchoring the open-concept design. The chef's kitchen features two-tone cabinetry, granite countertops with a breakfast bar, undercabinet lighting, stainless steel appliances, a walk-in pantry, and a handy alcove with additional cabinetry, perfect for storage or a coffee bar. The main floor offers a thoughtful layout with a primary suite featuring a walk-in closet and a 3-piece ensuite with a stand-up shower. A second bedroom also includes a walk-in closet, while a den at the front of the home makes an ideal office, TV room or reading nook. Another full bathroom, main-floor laundry, and a welcoming covered front porch add to the functionality. Downstairs, enjoy an additional 1,000 sq. ft. of finished space with a large rec room, a third bedroom, a 4-piece bathroom, and two storage rooms. Set on a premium wide lot, the fully fenced backyard is perfect for relaxing, complete with interlock patio, pergola, and privacy. The extra-wide oversized two-car garage with inside entry provides ample space for vehicles and gear. Peace of mind comes with practical upgrades, including a Generlink 30-amp transfer switch for generator hook-up and an Eaton whole-home surge protector. Built in 2017, this move-in ready home blends modern comfort with timeless style in one of Rockland's most desirable riverfront communities. (id:19720)
Royal LePage Performance Realty
2995 43 Road
Montague, Ontario
Welcome to 2995 Highway 43. Nestled on a lovely mature lot, with direct frontage on the Rideau River, this exceptional all-brick bungalow offers the rare opportunity to live in one of Canadas most treasured heritage settings. Overlooking the serene Edmonds Lock station and part of the UNESCO- designated Rideau Canal system, this home is a true Gem in a peaceful, picture, perfect location. Lovingly maintained and always well cared for, the home welcomes you with a gracious front entrance into a vestibule and bright foyer that leads to sunken living room with cozy wood fireplace, beautiful built in cabinetry and breathtaking views of the water. Rich hardwood flooring flows throughout the main living areas, creating a warm and timeless atmosphere. The kitchen is beautifully appointed with ample cabinets, centre island, pantry and generous counter space. Just off the kitchen you will find a large dining room, and bright and spacious family room with propane fireplace, ideal for hosting friends and family. A three-season sunroom with an extended patio invites you to unwind and immerse with the sound of the falls, entertain, or soak in the joys of summer by the river- from boating, fishing, paddle boarding and kayaking to evenings by the fire. The main floor also features a practical laundry area located at the family entrance from the oversized two- car garage. Three generously sized bedrooms, including a bright and airy primary suite with double closets and private 3 pc ensuite. The entire home is filled with natural light and offers a wonderful sense of space and comfort. The basement is partially finished with an office and den, and offers incredible potential- gym, workshop, additional bedrooms etc. This is more than just a home- it's a peaceful, well maintained retreat where nature, history and lifestyle come together. A truly beautiful place to call home! Call for personal viewing today! (id:19720)
RE/MAX Affiliates Realty Ltd.
324 Rustic Hills Crescent
Ottawa, Ontario
This beautiful 5-bedroom, 4-bathroom home offers an abundance of space, comfort, and style. Step inside to a bright and airy layout, featuring a cozy family room with a gas fireplace and a stylish formal living/dining room ideal for entertaining. The well-appointed, oversized eat-in kitchen is perfect for family gatherings and everyday living. Upstairs, you'll find four generous bedrooms, a convenient 2nd-floor laundry, and a luxurious primary suite. The finished basement boasts large windows, a spacious 5th bedroom, and a full bathroom ideal for in-laws, guests, or a private retreat. Outside, enjoy gorgeous curb appeal with a beautiful stone walkway, a double garage, and a fully fenced backyard with no rear neighbors. The expansive stone patio is perfect for summer entertaining or quiet evenings outdoors. This home is truly move-in ready and designed to meet the needs of todays modern family. (id:19720)
Innovation Realty Ltd.
7 Bridge Street
North Stormont, Ontario
Sitting on Approx. 1.23 ACRES this Stunning 3+2 Bedroom Bungalow in the Heart of Crysler features a MASSIVE OUTBUILDING with hydro for all of your additional needs! The beautifully maintained home itself, offers the perfect blend of character, space, and functionality. Featuring original hardwood flooring throughout the main floor and soaring cathedral ceilings, this bungalow exudes warmth and charm from the moment you step inside. The main level boasts a spacious living room with a large window that floods the space with natural light, a bright dining room with patio doors providing easy access to the massive backyard deck, and a well-appointed kitchen complete with stainless steel appliances and ample cabinetry. The primary bedroom is a true retreat, offering a walk-in closet and a private 4-piece ensuite. Two additional bedrooms share a stylish 3-piece main bathroom. For added convenience, the laundry room is also located on the main floor. The fully finished basement expands the living space with a kitchenette, two additional bedrooms, a 3-piece bathroom, and a separate entrance, making it ideal for a potential in-law suite. Located in a quiet, family-friendly neighborhood, this home is move-in ready and offers incredible flexibility for multigenerational living or rental potential. Don't miss your chance to call this one home! Call today to book your private viewing! (id:19720)
Century 21 Synergy Realty Inc
274 Woodfield Drive
Ottawa, Ontario
Stylish, hip, and perfectly located - this townhome has it all! Just steps from shops, amenities, and public transportation, it offers the best in convenience and lifestyle. Inside, you'll find 3 bedrooms and 2 bathrooms, a bright and functional layout, and a finished basement that adds extra living space plus plenty of storage. The fenced yard is private and charming ideal for entertaining or relaxing outdoors. Added bonus: condo fees include Hydro and Water for stress-free living. A fantastic opportunity in a vibrant location! (id:19720)
Innovation Realty Ltd.
713 Perseus Avenue
Ottawa, Ontario
Price Reduced. Fantistic and Popular 3 BEDROOM, 2.5 Bath Lilac model Townhome now available for sale in the popular Half Moon Bay community. A large foyer with a walk-in closet as you enter. Open-concept main floor with great room and dining area. Large & Beautiful U-shaped white eat-in kitchen with stainless steel appliances, modern cabinets, beautiful countertop, white backsplash & convenient breakfast bar, and a cozy breakfast nook with bright patio doors lining the back wall. The 2nd level features 3 bedrooms including an oversized Primary Bedroom with a walk-in closet PLUS additional storage space, ensuite with glass walk-in shower. Convenient laundry room in upper level plus two additional spacious bedrooms and not to miss the Computer ACLOVE that can be set up as a home office. Finished lower-level space + attached garage! Steps away from parks, trails, shops, and public transportation in this family-friendly neighbourhood! Vacant. Not to be missed. (id:19720)
Right At Home Realty


