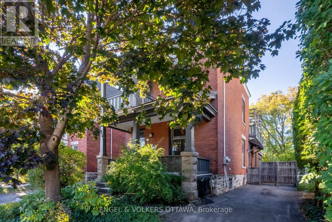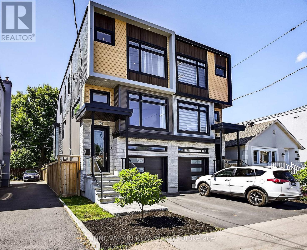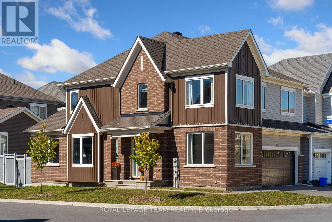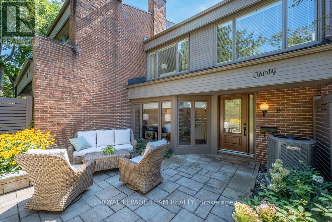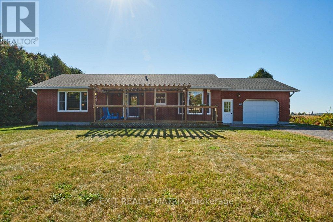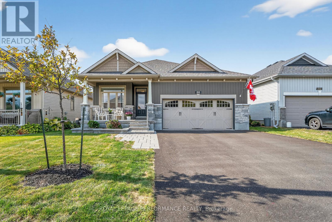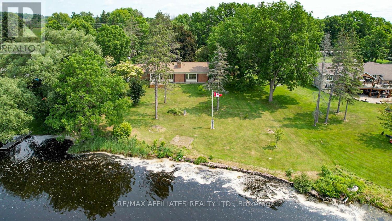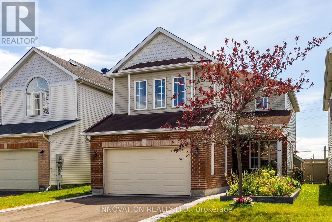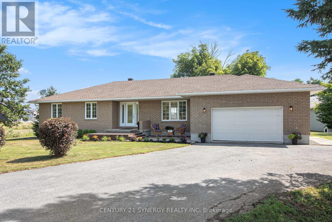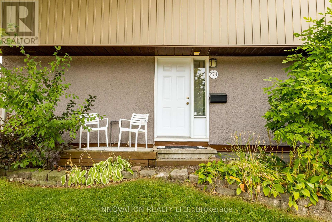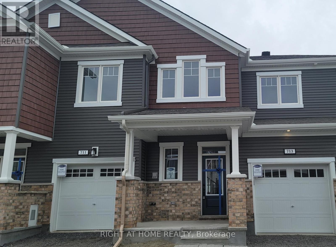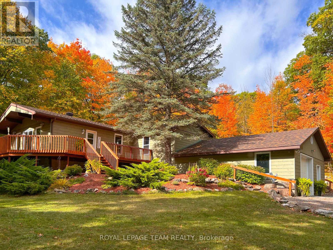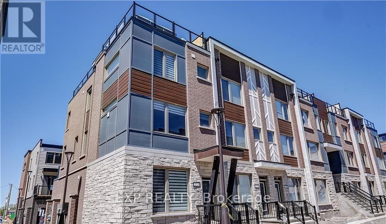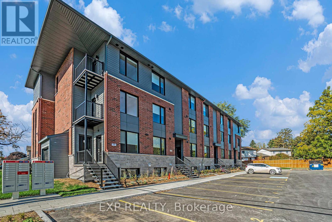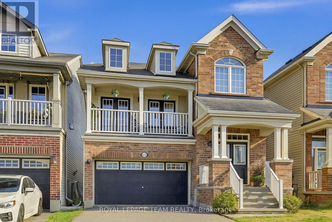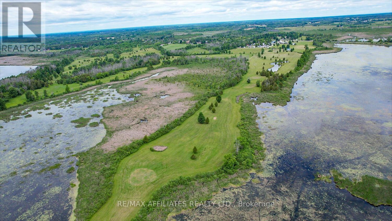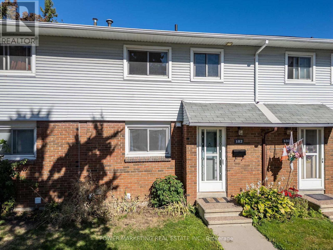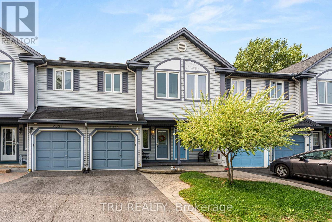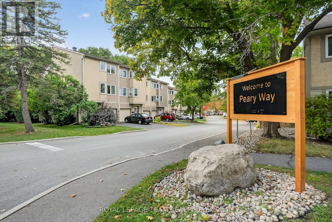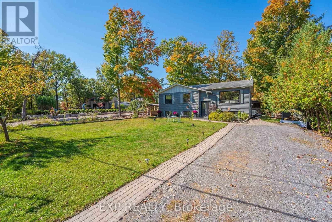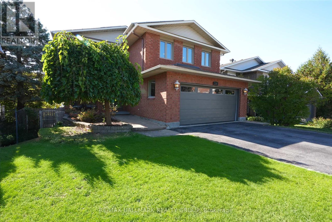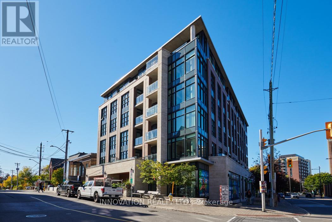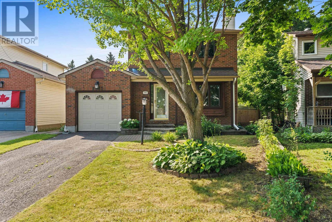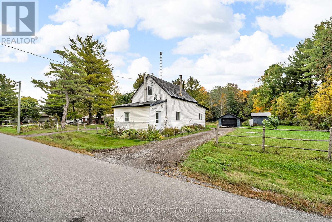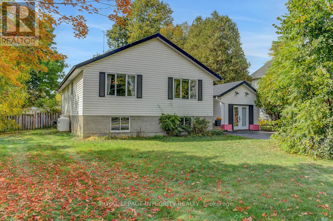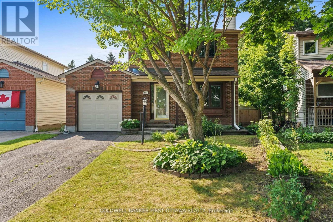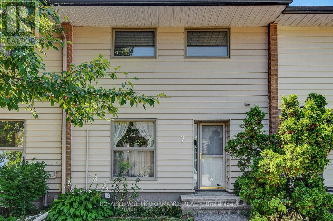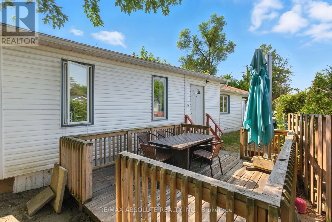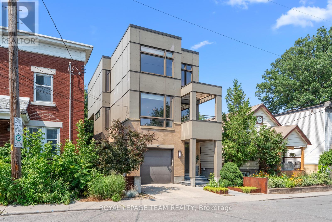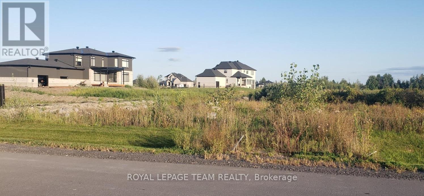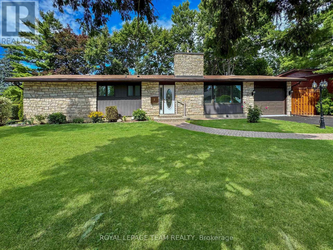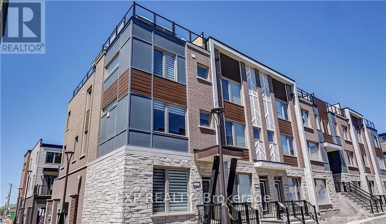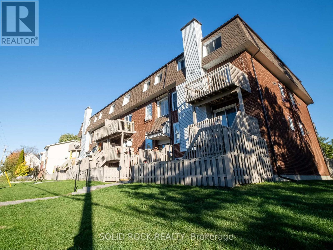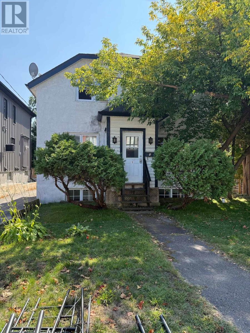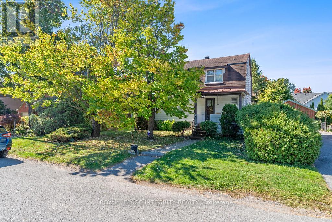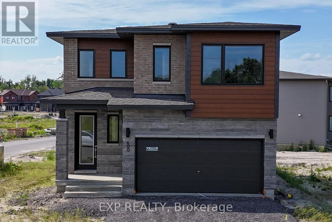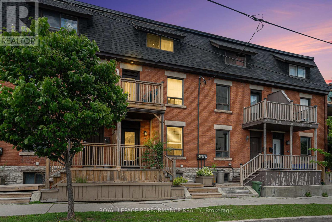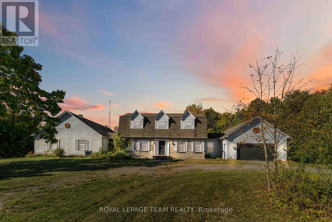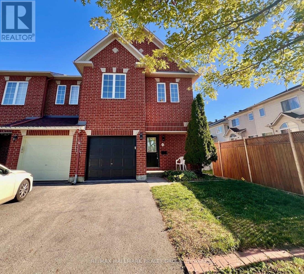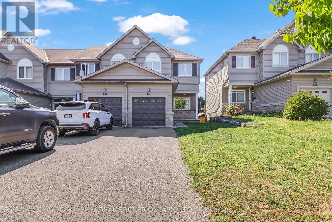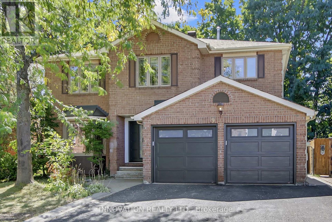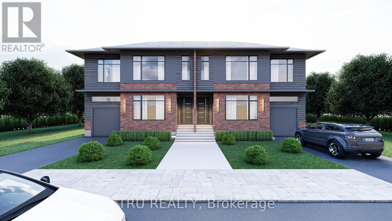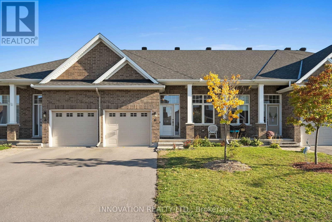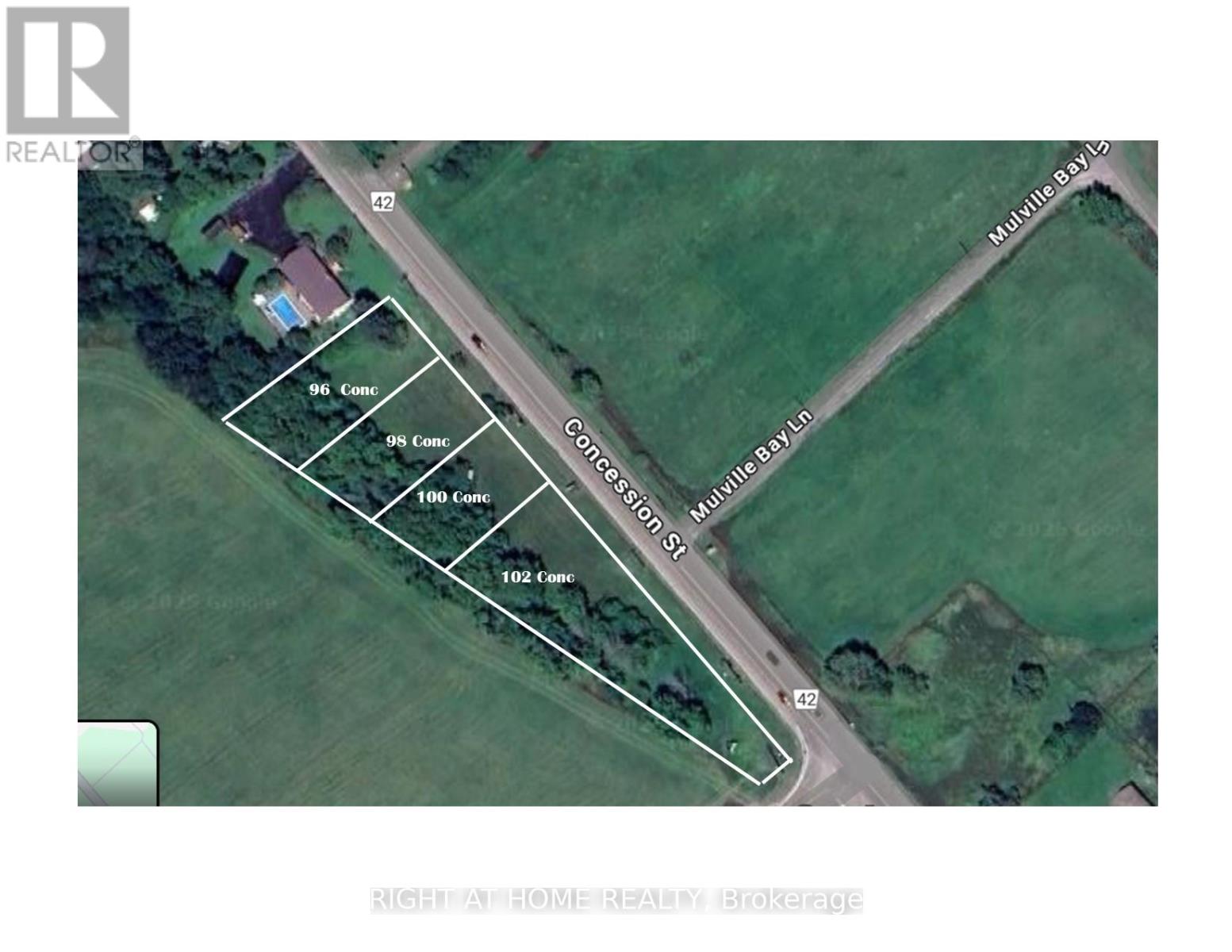Ottawa Listings
507 Mcleod Street
Ottawa, Ontario
Welcome to 507 McLeod Street, a single-family red brick century home in the heart of Centretown that was thoughtfully converted to a duplex. Its covered front porch provides a place to relax, shaded from the sun, and leads to a common entryway with separate unit entrances. The main-level unit showcases original hardwood floors and a living room with a large front-facing window and decorative fireplace. The adjoining dining room features classic moulding and a side-facing window. An updated kitchen has white shaker cabinetry, dark countertops, and stainless steel appliances. This unit includes two spacious bedrooms, one with direct access to a sunroom, and a 4-piece bathroom with a clawfoot tub and separate glass shower. The upper unit begins with a sun-bathed front-facing living area featuring hardwood floors, a decorative fireplace, and access to a south-facing balcony. The updated kitchen, finished with white cabinetry, opens onto its own private balcony and is directly beside the dining area, providing flexible usewith the potential to be converted to a third bedroom. The 4-piece bath is located directly beside the front bedroom, and a second staircase running along the back of the home leads directly to the lower level of the property, which has the laundry facilities, ample storage space, and its own direct exterior access. Outside, the private fenced backyard is landscaped with garden beds and a wooden deck, creating a peaceful place to enjoy the outdoors. This property delivers a great city lifestyle with quick access to cafés, restaurants, pubs, boutique shops, and essential amenities, all within steps of excellent public transit. With ongoing neighbourhood growth and new amenities being developed just blocks away, this property has strong potential as a long-term investmentwhether renting it out as-is, living in half and renting out the other, or converting it back to a single-family home. (id:19720)
Engel & Volkers Ottawa
160 Marier Avenue
Ottawa, Ontario
Welcome to this stunning 4-bedroom, 3-storey home where contemporary design meets luxury living. Thoughtfully crafted with style and quality in mind, this property showcases architectural features rarely found in the neighbourhood.Step inside and be impressed by soaring 9-foot ceilings, gleaming hardwood floors, and a striking floating mono-stringer staircase with sleek metal and glass rails. Expansive windows flood the open-concept layout with natural light, highlighting every detail.The second floor/main living area is anchored by a cozy gas fireplace and oversized west-facing sliding doors that open to a covered composite deck ideal for barbecuing year-round. The chef-inspired kitchen shines with custom cabinetry, quartz countertops, a generous island, high-end stainless steel appliances, and a Wolf gas range. A stylish dining area and a bold designer powder room complete this level.Upstairs, the principal suite features a walk-in closet and a spa-like ensuite with a double walk-in shower and radiant heated floors. Two additional bedrooms, each with walk-in closets, share a well-appointed family bath, while the convenient laundry room with sink completes the upper level.The ground floor, with radiant heated floors, offers versatility easily converted into an in-law suite. It includes a fourth bedroom, full bathroom with walk-in shower, family room, and direct access to the landscaped and fenced backyard. This level also connects to the heated, insulated garage with an EV charger and utility room.For added luxury, enjoy the rooftop composite deck with sweeping views and a rough-in for a hot tub. All of this just steps to Beechwood Village amenities, parks, trails, and a quick commute downtown.24-hour irrevocable on all offers as per Form 244. (id:19720)
Innovation Realty Ltd.
743 Vennecy Terrace
Ottawa, Ontario
Welcome to this spacious 4-bedroom, 3.5-bathroom single detached home situated on a desirable corner lot with a double car garage. The main level showcases bright and inviting living spaces with soaring vaulted ceilings, an open-concept living and dining area, and a cozy fireplace in the living room. The eat-in kitchen features stainless steel appliances and direct access to the fully fenced rear yard, perfect for everyday living and entertaining. A convenient powder room and versatile den/office complete the main floor. Upstairs, the primary bedroom offers a walk-in closet and a private 3-piece ensuite. Three additional bedrooms, two with walk-in closets, and another full bathroom provide ample space for the family. The fully finished basement expands the living area with a large recreation space and an additional full bathroom. Surrounded by parks, recreation, shopping, and amenities, with easy access to public transit, this home is the perfect blend of comfort and convenience. (id:19720)
Royal LePage Team Realty
2902 - 805 Carling Avenue
Ottawa, Ontario
** OPEN HOUSE: Sunday, October 5 at 2-4 PM** Welcome to elevated living at The Icon - Ottawa's most prestigious address. Perched on the 29th floor, this freshly painted corner-unit residence offers breathtaking views of the Gatineau Hills and radiant sunsets over the city. Designed for the discerning buyer, this 2-bedroom, 1-bath home is a masterclass in sophistication and comfort. Step inside to a bright, open-concept layout adorned with soaring 9-ft ceilings, floor-to-ceiling windows, and timeless finishes. Sleek hardwood floors flow throughout, anchored by the chefs kitchen complete with gleaming quartz countertops, modern cabinetry, and high-end stainless steel appliances. Both bedrooms offer large closets and access to a private, shared balcony - perfect for your morning coffee or evening wine with panoramic views. Enjoy the ease of in-unit laundry, underground parking, and a spacious storage locker. Resort-style amenities elevate your lifestyle: fully equipped gym with lake views, yoga studio, indoor pool, sauna, theatre, party room, rooftop terrace with BBQs, and 24-hour concierge service. Located beside Dows Lake and vibrant Little Italy, you're surrounded by Ottawa's best dining, cafés, festivals, and outdoor activities - skating, kayaking, cycling and more. Just minutes from downtown. Live above it all - luxury, lifestyle, location. Book your private showing today! (id:19720)
Royal LePage Integrity Realty
30 Belvedere Crescent
Ottawa, Ontario
Overlooking gardens of historic Rideau Hall, discover an elegant home updated with thoughtful luxuries. In the heart of New Edinburgh/Lindenlea, take scenic pathways to restaurants, cafes, and boutiques. Immaculately landscaped private patio and Chef's kitchen with gas stove, grand island, wine fridge and custom-built cabinets are perfect hosting partners. Warm open living and dining space: Maple hardwood floors, Sonos-ready speaker system, & gas fireplace. Private balcony overlooks Governor General's residence. Primary bedrm with spa-like ensuite. Second bedroom, spacious closet. Soaker tub with jets in main bath. Sophisticated home office or bedroom with built-in desks. Lower level boasts second entrance, heated floors, family room, powder room, extra storage and access to indoor garage. Outdoor guest parking for two. Live in a home crafted for hosting and relaxing. Swift commute to Global Affairs and city's business hub. Walk to great schools and parks. Minutes by car to Byward Market. (id:19720)
Royal LePage Team Realty
1374 County 7 Road
North Dundas, Ontario
Welcome to this charming bungalow set on a private 0.52 acre lot, offering peace, comfort, and plenty of space both inside and out. With 3 bedrooms and 2 bathrooms, this home combines character with practical updates, making it a wonderful choice for families or those seeking a quiet retreat.The main living area features beautiful wood cathedral ceilings in the living room and kitchen, filling the space with natural light and warmth. The kitchen offers plenty of workspace for cooking and entertaining, while the bathroom includes a classic clawfoot tub perfect for relaxing. Downstairs, the finished basement provides even more room to enjoy, with a large rec room, an additional bedroom, and ample storage. It's an ideal setup for guests, a home office, or family movie nights. Step outside to your own private oasis. A large deck with gazebo complete with electricity for a fan and lights sets the stage for summer gatherings. The enclosed garden area is perfect for growing your own vegetables or flowers, and the surrounding trees offer a sense of privacy and seclusion. Recent updates include windows (2018), standby generator (2018) for peace of mind, and a new furnace (2025) for comfort and efficiency. Only minutes from local amenities yet tucked away in a tranquil setting, this home is a true blend of country charm and everyday convenience. (id:19720)
Exit Realty Matrix
88 Des Rails Street
Clarence-Rockland, Ontario
Welcome to 88 des Rails Street, a stunning EQ-built craftsman-style bungalow in the sought-after Clarence Crossing community in Rockland. Nestled along the banks of the Ottawa River, this neighbourhood offers scenic forested walking paths while keeping you close to everyday conveniences, golf, hockey, soccer fields, and even a local brewery. Step inside and discover 1,640 sq. ft. of stylish main floor living with vaulted ceilings, rich hardwood floors, and a cozy gas fireplace anchoring the open-concept design. The chef's kitchen features two-tone cabinetry, granite countertops with a breakfast bar, undercabinet lighting, stainless steel appliances, a walk-in pantry, and a handy alcove with additional cabinetry, perfect for storage or a coffee bar. The main floor offers a thoughtful layout with a primary suite featuring a walk-in closet and a 3-piece ensuite with a stand-up shower. A second bedroom also includes a walk-in closet, while a den at the front of the home makes an ideal office, TV room or reading nook. Another full bathroom, main-floor laundry, and a welcoming covered front porch add to the functionality. Downstairs, enjoy an additional 1,000 sq. ft. of finished space with a large rec room, a third bedroom, a 4-piece bathroom, and two storage rooms. Set on a premium wide lot, the fully fenced backyard is perfect for relaxing, complete with interlock patio, pergola, and privacy. The extra-wide oversized two-car garage with inside entry provides ample space for vehicles and gear. Peace of mind comes with practical upgrades, including a Generlink 30-amp transfer switch for generator hook-up and an Eaton whole-home surge protector. Built in 2017, this move-in ready home blends modern comfort with timeless style in one of Rockland's most desirable riverfront communities. (id:19720)
Royal LePage Performance Realty
2995 43 Road
Montague, Ontario
Welcome to 2995 Highway 43. Nestled on a lovely mature lot, with direct frontage on the Rideau River, this exceptional all-brick bungalow offers the rare opportunity to live in one of Canadas most treasured heritage settings. Overlooking the serene Edmonds Lock station and part of the UNESCO- designated Rideau Canal system, this home is a true Gem in a peaceful, picture, perfect location. Lovingly maintained and always well cared for, the home welcomes you with a gracious front entrance into a vestibule and bright foyer that leads to sunken living room with cozy wood fireplace, beautiful built in cabinetry and breathtaking views of the water. Rich hardwood flooring flows throughout the main living areas, creating a warm and timeless atmosphere. The kitchen is beautifully appointed with ample cabinets, centre island, pantry and generous counter space. Just off the kitchen you will find a large dining room, and bright and spacious family room with propane fireplace, ideal for hosting friends and family. A three-season sunroom with an extended patio invites you to unwind and immerse with the sound of the falls, entertain, or soak in the joys of summer by the river- from boating, fishing, paddle boarding and kayaking to evenings by the fire. The main floor also features a practical laundry area located at the family entrance from the oversized two- car garage. Three generously sized bedrooms, including a bright and airy primary suite with double closets and private 3 pc ensuite. The entire home is filled with natural light and offers a wonderful sense of space and comfort. The basement is partially finished with an office and den, and offers incredible potential- gym, workshop, additional bedrooms etc. This is more than just a home- it's a peaceful, well maintained retreat where nature, history and lifestyle come together. A truly beautiful place to call home! Call for personal viewing today! (id:19720)
RE/MAX Affiliates Realty Ltd.
324 Rustic Hills Crescent
Ottawa, Ontario
This beautiful 5-bedroom, 4-bathroom home offers an abundance of space, comfort, and style. Step inside to a bright and airy layout, featuring a cozy family room with a gas fireplace and a stylish formal living/dining room ideal for entertaining. The well-appointed, oversized eat-in kitchen is perfect for family gatherings and everyday living. Upstairs, you'll find four generous bedrooms, a convenient 2nd-floor laundry, and a luxurious primary suite. The finished basement boasts large windows, a spacious 5th bedroom, and a full bathroom ideal for in-laws, guests, or a private retreat. Outside, enjoy gorgeous curb appeal with a beautiful stone walkway, a double garage, and a fully fenced backyard with no rear neighbors. The expansive stone patio is perfect for summer entertaining or quiet evenings outdoors. This home is truly move-in ready and designed to meet the needs of todays modern family. (id:19720)
Innovation Realty Ltd.
7 Bridge Street
North Stormont, Ontario
Sitting on Approx. 1.23 ACRES this Stunning 3+2 Bedroom Bungalow in the Heart of Crysler features a MASSIVE OUTBUILDING with hydro for all of your additional needs! The beautifully maintained home itself, offers the perfect blend of character, space, and functionality. Featuring original hardwood flooring throughout the main floor and soaring cathedral ceilings, this bungalow exudes warmth and charm from the moment you step inside. The main level boasts a spacious living room with a large window that floods the space with natural light, a bright dining room with patio doors providing easy access to the massive backyard deck, and a well-appointed kitchen complete with stainless steel appliances and ample cabinetry. The primary bedroom is a true retreat, offering a walk-in closet and a private 4-piece ensuite. Two additional bedrooms share a stylish 3-piece main bathroom. For added convenience, the laundry room is also located on the main floor. The fully finished basement expands the living space with a kitchenette, two additional bedrooms, a 3-piece bathroom, and a separate entrance, making it ideal for a potential in-law suite. Located in a quiet, family-friendly neighborhood, this home is move-in ready and offers incredible flexibility for multigenerational living or rental potential. Don't miss your chance to call this one home! Call today to book your private viewing! (id:19720)
Century 21 Synergy Realty Inc
274 Woodfield Drive
Ottawa, Ontario
Stylish, hip, and perfectly located - this townhome has it all! Just steps from shops, amenities, and public transportation, it offers the best in convenience and lifestyle. Inside, you'll find 3 bedrooms and 2 bathrooms, a bright and functional layout, and a finished basement that adds extra living space plus plenty of storage. The fenced yard is private and charming ideal for entertaining or relaxing outdoors. Added bonus: condo fees include Hydro and Water for stress-free living. A fantastic opportunity in a vibrant location! (id:19720)
Innovation Realty Ltd.
713 Perseus Avenue
Ottawa, Ontario
Price Reduced. Fantistic and Popular 3 BEDROOM, 2.5 Bath Lilac model Townhome now available for sale in the popular Half Moon Bay community. A large foyer with a walk-in closet as you enter. Open-concept main floor with great room and dining area. Large & Beautiful U-shaped white eat-in kitchen with stainless steel appliances, modern cabinets, beautiful countertop, white backsplash & convenient breakfast bar, and a cozy breakfast nook with bright patio doors lining the back wall. The 2nd level features 3 bedrooms including an oversized Primary Bedroom with a walk-in closet PLUS additional storage space, ensuite with glass walk-in shower. Convenient laundry room in upper level plus two additional spacious bedrooms and not to miss the Computer ACLOVE that can be set up as a home office. Finished lower-level space + attached garage! Steps away from parks, trails, shops, and public transportation in this family-friendly neighbourhood! Vacant. Not to be missed. (id:19720)
Right At Home Realty
371 Kennedy Road
Greater Madawaska, Ontario
Welcome to your Calabogie home! Beautifully set on a treed lot with stunning views of Calabogie Lake, this home offers the perfect escape in a region known for skiing, hiking trails, and watersports. Just minutes to Calabogie Peaks and several golf courses, the location is ideal for year-round outdoor living. The open-concept living room features vaulted ceilings and patio doors that lead to a spacious wraparound deck - the perfect place to relax, entertain, and take in the natural beauty. The garden and perennials create a showstopping landscape in the summer months. The kitchen includes a cozy eating area, and the main floor large primary bedroom features walk-in double closets. An additional bedroom and an office/den complete the main level. The fully finished lower level offers a generous rec/living room, TV area, woodstove, and a third bedroom or office space, extra storage, laundry, workshop and access to the attached garage. Warm neutrals throughout. Propane heating. (id:19720)
Royal LePage Team Realty
213 Makadewa Private
Ottawa, Ontario
Enjoy luxury living in the heart of Wateridge Village! This modern 4-bedroom, 3-bathroom home offers nearly 1,700 sq ft of upgraded space with engineered hardwood floors, granite countertops throughout, and over $40,000 in premium finishes. The highlight is your private wraparound rooftop terrace perfect for entertaining or relaxing plus the convenience of an interior garage with door opener. Ideally located close to shopping, parks, public transit, and recreation, this stunning rental combines style, comfort, and location in one of Ottawa's most desirable communities. (id:19720)
Exp Realty
8 - 251 Castor Street
Russell, Ontario
AVAILABLE FOR IMMEDIATE OCCUPANCY! Don't miss this BRAND NEW 3 bedroom, 2.5 bathroom 2-storey end apartment unit (with TWO parking spots!) on Castor Street in Russell! **BONUS PERK: FREE INTERNET for your first year!** Introducing the CREEKSIDE END UNIT model; a spacious and stylish unit across two levels offering modern finishes, functionality, plenty of natural light and TWO private balconies. The bright open-concept living area is perfect for everyday living and entertaining. You'll love the sleek kitchen with quartz countertops, stainless steel appliances and in-unit laundry. A private balcony offers a great spot to relax and unwind. All three bedrooms and two full bathrooms are spacious and the primary bedroom boasts an ensuite. Central AC keeps things comfortable year-round and snow removal is included for added ease. Located in the family-friendly town of Russell, you'll be close to top-rated schools, parks, trails, and essential amenities. This low-maintenance, contemporary unit checks all the boxes for comfort, style, and convenience. Tenant pays rent plus Hydro (heating/lighting) & water. (id:19720)
Exp Realty
3516 Cambrian Road
Ottawa, Ontario
Beautifully upgraded home with bright, carpet-free interior featuring custom hardwood flooring throughout the main & upper levels, including all stairs, elegant iron spindle staircases, crown molding, large baseboards & trim, pot lights, upgraded lighting, tiling, & California shutters throughout most of the home, including the basement. The main level includes a powder room, laundry room & a kitchen with SS appliances, center island with eat-in space & tiled backsplash. Patio doors from the kitchen lead to a fully fenced backyard with a small deck, perfect for morning coffee or a bistro table. The open dining & living room is ideal for entertaining & flows seamlessly to the main spaces. Up a half flight of stairs is a large, bright family room with soaring ceilings & a floor-to-ceiling stone gas fireplace, plus two sets of double doors leading to a balcony with unobstructed sunset views over the park rare feature with no front neighbors. The upper level features 3 bedrooms, including a primary bedroom with 2 walk-in closets & a luxurious ensuite, plus an open office space and main bathroom. The fully finished basement offers two storage areas, a large sliding-door room that could be a guest room, home gym, or office & a spacious rec room, making it versatile for families or entertaining. Located in a highly desirable neighborhood, the home is just steps from tennis courts, a one-minute walk to the Minto Recreation Centre, golf course & close to schools, parks, fields for sports, and shopping. Friendly neighbors & a beautiful setting make this home perfect for families seeking style, comfort, & a bright, welcoming environment. (id:19720)
Royal LePage Team Realty
182 - 1045 Morrison Drive
Ottawa, Ontario
DONT MISS THIS! Discover this beautifully renovated condo townhome in a quiet, family-friendly neighborhood. Offering the size and privacy of a freehold townhome with the convenience of condo management handling exterior maintenance, this home truly gives you the best of both worlds.Freshly painted and move-in ready, it features new appliances, a carpet-free interior, a fully fenced backyard, and a finished basement with a two-piece bathroom and large windows. The bright main level boasts a spacious living room, dining area, and kitchen with direct access to the backyard ideal for family gatherings, entertaining, or gardening. Upstairs, you will find three generous bedrooms and a full bathroom, offering plenty of room for the entire family.This home also offers two entrances: one from inside the condo community, and a second from the back with direct access to the main door on Morrison Drive, adding both convenience and privacy.Located in desirable Redwood Park, this home is close to schools, parks, shopping, Queensway Carleton Hospital, Algonquin College, and offers easy access to Hwy 417 and the future LRT. One parking space is included, and the condo fee covers water, exterior repairs, snow removal, and reserve fund allocation.A fantastic opportunity, priced to sell and full of potential this townhome is ready for its new chapter! (id:19720)
Power Marketing Real Estate Inc.
2023 Avenue O
Ottawa, Ontario
Welcome to 2023 Avenue O, a tastefully renovated home that has every comfort you could need. This open concept home has a renovated kitchen, 3 good sized bedrooms, 2 full bathrooms, a spacious recreation room, plenty of storage space, a garage with inside entry, and a low maintenance yard with no rear neighbours. Situated on a peaceful cul-de-sac, this home is directly across the street from a park with a tennis court, playground, and wading pool. The extensive list of upgrades include: custom kitchen with quartz counters and ceramic floors, renovated basement bathroom with rain shower, updated basement flooring, furnace, roof, low-e argon windows, composite deck, heated gutter helmets, and many more. This is a truly turn key home in a wonderful neighbourhood near NCC bike and foot paths by the Rideau River, with quick access to downtown, close to the train station, LRT, Ottawa U, St. Laurent Mall, Trainyards, the General hospital and Cheo. Call today to book a private viewing. (id:19720)
Tru Realty
11 Peary Way
Ottawa, Ontario
Kanata is a great place to live and work. 11 Peary way is located just on the south side of Hwy 417 in a mature neighborhood surrounded by parks and nature. Great schools for your children are within walking distance, restaurants , entertainment, shopping and health facilities nearby. Transportation is at your door. This home is spacious, multilevel filled with sun and backing on to a treed area. As you walk into this home, there is a convenient 2 pc. bathroom and entrance to the garage. A few steps up to the large living room with a gas fireplace and large picture window looking at a treed area. Another few steps up a large kitchen with a convenient pantry, large eating area/family room, and dining room. The 3 bedrooms and renovated bathroom are in the next levels. The walk out basement recreation room with gas fireplace, leads you to a nice stone private fenced patio. This condo has an outdoor pool for Summer enjoyment. (id:19720)
Royal LePage Team Realty
4124 Armitage Avenue
Ottawa, Ontario
Discover the perfect balance of tranquility and convenience in this well-equipped raised bungalow, located in one of Dunrobin's desirable riverfront neighbourhoods just a short stroll to beach access. The main level offers bright, airy living and dining space with walkout to the back deck and extra deep lot. The uber functional Ikea kitchen, freshly updated main bath, main-floor laundry, and three sun-filled bedrooms make everyday living a breeze. The lower level features a spacious family room, den/gym, 4th bedroom or office, and a 3-piece bath with walk-in shower, plus plenty of storage. Enjoy modern essentials like Bell Fibe internet for work-from-home and a generator for peace of mind. 1680 square feet of finished living space. Live surrounded by nature and beautiful homes while being just steps away from swimming, canoeing, and kayaking at the river. A heat pump provides supplementary heat and air conditioning. An ideal home for families, professionals, or anyone craving more space and serenity within easy reach of Ottawa. OPEN HOUSE Sunday October 5th 2-4 PM (id:19720)
Exp Realty
1354 Gaultois Avenue
Ottawa, Ontario
OPEN HOUSE: Sunday October 5th from 2:00 to 4:00 pm. Spacious, sun-filled family home with walk-out in-law suite on a 41 x 121 lot, complete with a salt-water in-ground pool and southwest-facing backyard. The main level features formal living and dining rooms with gleaming hardwood, plus an eat-in kitchen offering abundant cabinetry and direct access to the second-floor deck perfect for barbecue season. A standout bonus is the oversized, open-concept family room over the garage with a natural-gas fireplace, an ideal spot for movie nights or game day. Upstairs, the primary retreat includes a walk-in closet and 4-piece ensuite, joined by two additional well-sized bedrooms and an updated family bath.The walk-out lower level provides superb flexibility: a bright 1-bedroom in-law suite with kitchen, dining and living areas, large picture window, its own bath & 2nd laundry... perfect as a teen retreat, guest space or multi-generational living and features a second natural-gas fireplace for added comfort. Practical touches throughout: two updated bathrooms, a real double-car garage (plus driveway parking for four), EV Car Ready, and rooftop solar panels generating approx. $3,000/year (varies). Quiet street close to shops, services and the mall; plenty of room to live, work and play. Lower level offers potential to pursue a legal second dwelling unit, subject to City approvals and Buyer due diligence. 3+1 bedrooms, 4 baths. A rare blend of space, versatility and resort-style backyard living in the heart of Orléans. Book your personal tour today and imagine summers by the pool with room for everyone. Floor Plans are Attached. (id:19720)
RE/MAX Hallmark Realty Group
410 - 10 Rosemount Avenue
Ottawa, Ontario
It's all about the lifestyle! The neighbours have told us these units are a breeze to maintain, especially as there is so much to do right out your door! As a bonus, there is an owned parking space, locker & ensuite laundry. Built by Tamarack Homes, the "Nola" floor plan capitalizes on its space and offers a private balcony to enjoy your morning coffee or evening relaxation. Designed for efficiency, the kitchen features quartz counters that accent the white cabinetry and stainless steel appliances. The waterfall edged countertop gives you extra room for quick meals. 9' ceilings allow the natural light to enhance your living spaces. Trendy shops, restaurants, cafes. library and more are in walking distance & public transportation is just outside the door (id:19720)
Innovation Realty Ltd.
1883 Des Prairies Avenue
Ottawa, Ontario
Nestled on a tranquil 150-foot-deep lot with no rear neighbors, this impeccably updated 3-bedroom, 2-bathroom home in Orléans offersmodernelegance and an ideal layout. The renovated kitchen features quartz countertops, stainless steel appliances, and ample customcabinetry, whilethe sun-drenched open-concept main foor showcases hardwood foors, a cozy freplace, and a charming bay window. Ideallylocated near topschools, parks, Place dOrléans Shopping Centre, Petrie Islands beaches, and transit, this move-in-ready gem combines sereneliving withunbeatable convenience. (id:19720)
Coldwell Banker First Ottawa Realty
10450 Clark Road
North Dundas, Ontario
Charming farm style residence boasting a crisp white exterior with contrasting black roof in the quiet village of Mountain, North Dundas. Set on a sprawling 0.98-acre south-facing lot surrounded by nature, the grounds offer plenty of cleared space for gardening or recreation and the soaring trees provide a picturesque backdrop. Bonus detached garage is perfect for the hobbyist! Step inside and be greeted by your foyer and main floor laundry, followed by the dining area with wide plank laminate floors! The L- shaped kitchen features granite counters, ceramic backsplash, and plenty of cabinetry for storage. At the back of the home a spacious family room is a great space for entertainment and leads directly to your wood patio overlooking the backyard. Modern 4pc main bathroom with decorative panelled wall, tile floor, vanity with matte black hardware, and tub/shower with white tile surround. Upstairs is the primary bedroom and 2nd bedroom. More than a home, a quiet lifestyle - book your viewing today! 24 hours irrevocable. (id:19720)
RE/MAX Hallmark Realty Group
34 Bennett Street
Edwardsburgh/cardinal, Ontario
Welcome to 34 Bennett St, located in the heart of Spencerville! This charming 3+1 bedroom, 1 bathroom raised bungalow sits on a large, private lot with no rear neighbours, just steps from all local amenities.The bright main floor features an open-concept living and dining room with hardwood floors, perfect for family living and entertaining. The kitchen offers an abundance of cupboard and counter space, while each of the spacious bedrooms includes a ceiling fan for comfort. The main bathroom is well-appointed with a shower/tub combo and double sinks.The partially finished lower level provides plenty of potential, boasting a large rec room, oversized laundry and storage area, and an additional bedroom. The attached garage has been insulated and transformed into a beautiful yoga studio with separate access, offering flexible use to suit your lifestyle.Outside, the large backyard is private and surrounded by mature trees, with endless possibilities to create your own outdoor oasis. Updates include a furnace and A/C (2019), giving peace of mind for years to come. A wonderful opportunity to enjoy small-town charm with easy access to everyday conveniences - don't miss it! (id:19720)
Royal LePage Integrity Realty
1883 Des Prairies Avenue
Ottawa, Ontario
Nestled on a tranquil 150-foot-deep lot with no rear neighbors, this impeccably updated 3-bedroom, 2-bathroom home in Orléans offers modern elegance and an ideal layout. The renovated kitchen features quartz countertops, stainless steel appliances, and ample custom cabinetry, while the sun-drenched open-concept main floor showcases hardwood floors, a cozy fireplace, and a charming bay window. Ideally located near top-schools, parks, Place Orléans Shopping Centre, Petrie Islands beaches, and transit, this move-in-ready gem combines serene living with unbeatable convenience. (id:19720)
Coldwell Banker First Ottawa Realty
7 Carmichael Court
Ottawa, Ontario
Affordable 3 Bedroom, 2 Bath Condo Townhome in sought-after Beaverbrook. Fantastic opportunity to live in this family-friendly, mature neighbourhood, walking distance to parks and schools. Main level features kitchen, formal dining room, powder room, living room with access to maintenance-free, fenced backyard with no rear neighbours. 3 generous-sized bedrooms and a full bathroom on the 2nd level. Unfinished basement with potential to finish to your tastes. 2 parking spots in front of unit. Easy access to March Rd Shopping and 417. Quiet, well-run complex with inground pool and playground. Property being sold 'as is, where is' (id:19720)
Royal LePage Performance Realty
21 Bonner Street
Ottawa, Ontario
Welcome to this beautifully updated mobile home in Bellwood Estates, a quiet and well-maintained community in the heart of Bells Corners. This home offers a perfect blend of comfort and practicality, starting with a fully renovated kitchen featuring modern finishes, ample storage, and great counter space for cooking and entertaining. The spacious living room is filled with natural light and provides plenty of room to relax or gather with family and friends. The bathroom has been tastefully updated with a walk-in shower and contemporary fixtures, while the two large bedrooms offer comfortable retreats with generous closet space. Step outside to enjoy your private outdoor space, complete with a large deck. The oversized driveway provides plenty of parking for multiple vehicles. Located close to schools, shopping, parks, and public transit, this home is ideal for first-time buyers, downsizers, or anyone seeking affordable, move-in-ready living in a convenient and welcoming neighborhood. (id:19720)
RE/MAX Absolute Realty Inc.
10 Beechgrove Gardens
Ottawa, Ontario
Nestled on one of Stittsville's most coveted streets, this distinguished estate home showcases timeless elegance and unmatched curb appeal. Featuring meticulously landscaped gardens, striking stone, and a rare triple-car garage, this 5-bedroom, 3-bathroom residence elevates family living. Set on a premium lot, this home boasts what is undeniably one of the most spectacular backyards in the entire neighbourhood. Thoughtfully designed for year-round enjoyment and luxurious outdoor living, this private oasis features an oversized inground saltwater pool surrounded by lush gardens and mature trees, creating a resort-like atmosphere. An expansive deck and inviting 3-season sunroom offer the perfect space for relaxing or entertaining. For added fun, enjoy your very own beach volleyball court in the summer, transformed into a magical ice rink in the winter; making this backyard truly one-of-a-kind! Inside, the home is equally impressive. The beautifully updated chefs kitchen is a dream, complete with a large island, granite countertops, stainless steel appliances, and abundant cabinetry. A butlers pantry connects to the elegant formal dining room, perfect for hosting. The main floor also features a dedicated home office, ideal for remote work. Upstairs, the luxurious primary suite offers a peaceful retreat with a cozy fireplace, a walk-in closet, and a newly renovated spa-inspired 5-piece ensuite. The second level also includes a convenient laundry room, fully renovated 4-piece bathroom and 3 additional bedrooms. The finished basement adds even more versatility, featuring a spacious bedroom, a massive recreation area, and a stylish bar, perfect for movie nights, game days, and family gatherings. Walk to Main Streets cafes, shops, restaurants, schools, library & more. A rare retreat offering elegance, space, and lifestyle in the heart of the community! (id:19720)
Royal LePage Team Realty
50 Bertrand Street
Ottawa, Ontario
Bold, modern, and brilliantly located50 Bertrand is a luminous infill in historic New Edinburgh, steps from the dramatic Rideau Falls, riverside trails, and a footbridge to downtown. On the main floor, a sunlit family room opens to a private entertaining deck with built-in bar, overhead pot lights, and covered roofframed by tall cedars and fenced for privacy. The second level is made for gathering: chefs kitchen with quartz island, built-in wine bar, and terrace access flows into stunning living and dining space with sculptural lighting and sleek feature wall. Upstairs, the treetop primary suite offers a decadent ensuite and custom walk-in closet. Two additional bedrooms, large main bath, and spacious laundry room complete the top floor. Pale hardwood, high ceilings, and refined millwork carry throughout. A generous garage, deep lower-level storage, and polished spaces add everyday ease. Sophisticated, vibrant, and thoughtfully designed New Edinburgh living at its best. (id:19720)
Royal LePage Team Realty
6260 Bank Street
Ottawa, Ontario
Lot For Lease on Bank St allowing Many Uses such as Agriculture-related use, Emergency service, Environmental Preserve and Education Area (id:19720)
Coldwell Banker First Ottawa Realty
6715 Still Meadow Way
Ottawa, Ontario
Start building your dream home in Quinn Farm Phase 3. This is a fast growing community of million dollar homes and an easy commute to Ottawa, and Manotick Village. This irregular lot is .528 acres and measures 77.18ft x 199.43ft x 112.77ft x 206.01ft and 35.92ft. Lots of space for a pool and outdoor living. Drive by and see the lovely homes and landscaping that will surround you. (id:19720)
Royal LePage Team Realty
1 Stillwater Drive
Ottawa, Ontario
OPEN HOUSE Sunday Oct 5th, 2-4pm. Welcome to 1 Stillwater Drive, a beautifully updated and rarely offered true 4-bedroom bungalow in the heart of Crystal Beach- one of Ottawa's most desirable riverside communities. Combining modern upgrades with timeless mid-century charm, this home offers an exceptional lifestyle on a pool-sized corner lot. The main level features hardwood flooring throughout and a bright, open-concept design where the renovated kitchen with granite counters flows seamlessly into the dining and family room addition. Anchoring the home is a stunning corner fireplace with original Nepean Fieldstone, a timeless focal point paired beautifully with the striking stone exterior. A rarely available 4-bedroom layout provides versatility, with the 4th bedroom offering opportunities to enlarge the primary suite with a larger ensuite or even convert to a main floor laundry. Renovated bathrooms and thoughtful accessibility upgrades, including grab bars, ensure both comfort and convenience. The lower level is fully finished with a spacious family room featuring berber carpeting, a kitchenette/bar area, 2-piece bath with laundry, and an oversized storage room. Direct inside access from the garage is another rarity for Crystal Beach bungalows, complete with a discreet wheelchair ramp. Outdoors, the 8,816 sq.ft. landscaped corner lot is fully fenced and offers a large deck, gazebo, shed, natural gas BBQ hookup, and plenty of room for a pool. A Generac backup generator provides peace of mind, while the enlarged driveway accommodates 4+ vehicles. The location is unbeatable- just steps to the Ottawa River, Nepean Sailing Club, Andrew Haydon Park, and the future LRT, with quick access to the Queensway Carleton Hospital and DND Headquarters on Carling Avenue. A rare chance to own a true 4-bedroom bungalow in Crystal Beach with thoughtful renovations, unique features, and endless potential. (id:19720)
Royal LePage Team Realty
213 Makadewa Private
Ottawa, Ontario
Beautiful upscale living in the heart of Wateridge Village, Rockliffe! Over $40,000 in upgrades and includes your own wrap around rooftop terrace! 4 Bedrooms and 3 full bathrooms with approximately 1700 Sq ft of living space. Engineered hardwood flooring, granite counter tops in kitchen and bathrooms. 1 interior garage parking spot & garage door opener. Close to shopping, parks, transit, recreation and more! (id:19720)
Exp Realty
106 - 24 Townline Road W
Carleton Place, Ontario
Bright and spacious stacked condo in the heart of Carleton Place. Main floor offers a sun-filled open-concept living and dining area with luxury vinyl flooring throughout. Patio doors open onto a private deck with stairs leading down to a fenced yard. The well-equipped kitchen provides ample cabinetry and counterspace. Also on the main floor, handy in-unit laundry and a convenient 2-piece powder room. On the lower level, two good sized bedrooms, an updated 4-pc bathroom and under stair storage. Located within walking distance to shops, schools, parks and the Mississippi River. Visitor parking and 1 exclusive parking space included. (id:19720)
Solid Rock Realty
320 Westhill Avenue
Ottawa, Ontario
Two 2 bedroom 1 bath apartments and a basement 1 bath 1 bed. Large lot great for development, will accommodate 2 semi detached units, or 4-6 apartments. Majority of windows done 2020 (id:19720)
Coldwell Banker Sarazen Realty
472 Edison Avenue
Ottawa, Ontario
Opportunity in the Heart of Westboro! An exceptional chance to create something remarkable in one of Ottawas most sought-after neighbourhoods. This 66 X 100 ft property offers the potential for a perfect canvas for builders, developers, and visionaries looking to take advantage of Westboros vibrant, walkable lifestyle. Steps from Richmond Roads boutique shops, restaurants, and cafés, close to schools, parks, transit, and the Ottawa River, the location is unmatched. Currently featuring a single-family home, the property provides versatility whether re-imagined with a modern renovation or replaced with a new build that maximizes the lots zoning potential. Surrounded by stunning new construction and established homes, this site offers potential flexibility for single-family infill, semi-detached, etc. (buyer to verify). Bring your plans and imagination - opportunities like this in Westboro are rare and highly coveted. (id:19720)
Royal LePage Integrity Realty
600 Paakanaak Avenue
Ottawa, Ontario
Welcome to the Willow model by Phoenix Homes - a beautifully designed family home offering exceptional space, thoughtful upgrades, and an ideal layout for both everyday living and entertaining.The main floor showcases a spacious open-concept design, featuring a bright dining area and an expansive great room with a cozy gas fireplace, hardwood floor and abundant natural light. The kitchen boasts a large island with quartz countertops, premium finishes, and ample workspace - perfect for meal prep and gatherings. A bonus walk-through pantry connects to a functional mudroom with direct access to the double-car garage, adding everyday convenience. Upstairs, the generous four-bedroom layout includes a versatile loft - ideal for a home office, play area, or additional lounge space. The private primary suite offers a luxurious ensuite retreat and walk-in closets, while the secondary bedrooms are well-sized and share a beautifully appointed full bathroom with double vanities and custom built-in shelving.The spacious unfinished basement offers endless potential to create a large rec room, additional bedrooms, or a home gym - whatever suits your lifestyle. Located in the vibrant and growing community of Findlay Creek, this home offers more than just beautiful design - it offers a lifestyle. Enjoy tree-lined streets, nearby schools/daycares, parks, and convenient access to trails, playgrounds, and green spaces. Findlay Creek is home to a thriving shopping plaza featuring groceries, cafés, restaurants, banks, fitness studios, and medical services - all just minutes away. Commuters will appreciate the easy access to downtown Ottawa, the airport, and major transit routes, while families love the strong sense of community and modern amenities. Whether you're raising a family or simply seeking more space in a well-connected neighbourhood, this is a home and a community you'll be proud to call your own. Some photos have been virtually staged. (id:19720)
Exp Realty
55 Argyle Avenue
Ottawa, Ontario
Nestled in the heart of Ottawas sought-after Golden Triangle, this spacious 4-bedroom townhouse perfectly balances classic charm with modern conveniences offering an unmatched urban lifestyle just steps from the Rideau Canal, scenic bike paths, Elgin Streets vibrant shops and restaurants, Lansdowne Park, and top universities including the University of Ottawa, St. Pauls, and Carleton.Step inside the welcoming foyer and into a main floor that exudes character, featuring exposed brick walls, hardwood and ceramic flooring, a generous open-concept living and dining area, a 2-piece powder room, and a kitchen equipped with new stainless steel appliances. Dual staircases lead to the second level, where you'll find two well-sized bedrooms including one with a private balcony a full bathroom, and a convenient laundry room. The third level offers two additional bedrooms and access to a stunning rooftop terrace with amazing views of the Ottawa skyline an ideal space to unwind or entertain.The finished lower level offers flexible space that can serve as a fifth bedroom, home office, or den. New laminate flooring on the 2nd, 3rd and lower levels in 2021| Roof 2017| Furnace 2019| A/C coil replaced in 2021| newer front porch and 2nd floor balcony | All Appliances new within 4 yrs. This property also presents a prime investment opportunity: available fully furnished and move-in ready, its an attractive option for working professionals, long/short-term rentals. Street parking permit available for 800/year! Don't miss your chance to own a rare offering in one of Ottawas most coveted neighbourhoods. Book your private viewing (id:19720)
Royal LePage Performance Realty
910 Bolton Road
North Grenville, Ontario
WELCOME TO 910 BOLTON RD. You'll never want to leave this fabulous country retreat , but if you do, its just 15 minutes to the charming village of Merrickville, 20 minutes to Kemptville, or less than 30 minutes to Hwy 401 and Brockville. Professionally renovated in 2024 by Alicia Hewitt Interiors, this home features custom cabinetry including a coffee bar, a freshly painted interior with a custom color scheme, new tile and engineered hardwood flooring, and all-new interior doors and baseboards. The only untouched room is the stunning library, located just to your right as you enter. Enjoy the fully equipped pool room with a dual wood fireplace leading to the bright indoor pool (all equipment included), all new windows and door in 2021 Pool Conditioner with External Condenser unit to control water and air temperature (2020) ,complete with a convenient washroom. Upstairs, you'll find three spacious bedrooms, the primary bedroom with an ensuite featuring heated floors and huge walkin closet. The property has been pesticide- and weed killer-free for over 20 years and offers wild fruits like grapes, blackberries, rhubarb, and newly growing gooseberries, perfect for canning. Exterior updates include a re-shingled roof in 2012 with a 50-year transferable warranty and new eaves troughs with gutter guards installed the same year. The fully fenced backyard boasts a separate dog run and a large deck with access to the kitchen and pool area. The expansive unfinished basement offers endless possibilities for customization. Enjoy year round comfort with the closed Loop Geo-Thermal Heat Pump (replaced with new model in 2023, still under warranty) Hydro monthly average is $800. No other utility costs. (id:19720)
Royal LePage Team Realty
4 Valemont St Street
Ottawa, Ontario
Rarely offered Minto executive end unit townhome in a quiet Barrhaven enclave! Brand new hardwood floors throughout and freshly painted. The main floor features a spacious living room and dining room, a 2-piece powder room, The recently updated renovate is finished with classic, neutral-toned hardwood and filled with natural light throughout the day. The gourmet kitchen includes a generous eating area with direct access to the backyard patio, perfect for casual dining and entertaining. Upstairs offers a generous primary bedroom with walk-in closet and a luxurious ensuite with Roman tub and separate shower. Two additional well-sized bedrooms and a full family bath complete the second floor. The finished lower level boasts a bright rec room with gas fireplace, large windows, and ample storage. Enjoy a fully fenced, south-facing backyard with stone patio and garden. a perfect space for relaxing or entertaining. Prime location: walking distance to FreshCo, Rideau River, conservation areas with scenic trails, Movati, parks, schools, and shopping plazas. A perfect blend of space, comfort, and convenience! Roof 2019. (id:19720)
RE/MAX Hallmark Realty Group
5907 Second Line Road E
Ottawa, Ontario
Featuring 109 acres w/an Executive Custom Built 4 Bedroom & 4 Bathroom Bungalow, w/ a cement inground pool & tennis court. 2 large outbuildings, 32X48 heated carriage house w/2 pc bath & furnace. Barn 40'X80'. Entertainment size Bungalow with lots of potential. Large kitchen w/eating area leads to the family room w/sunken seating area, a fireplace & bar. The Dinning room features a butler pantry & wine cellar. The living room w/a wood fireplace and access to the library. Walk through the 38' atrium to the 4 bedrooms & enjoy views of the pool, screened porch and 3rd fireplace. House is leased at $4500 per month, tenants pays all utilities. Please allow 24 on all showings. (id:19720)
Coldwell Banker Sarazen Realty
132 Dahlia Street
Clarence-Rockland, Ontario
Welcome to this charming 3+1 bedroom, 3 bathroom end unit townhome nestled on a quiet cul-de-sac in family-friendly Rockland, just a short 30-minute drive from Ottawa. Built in 2012 and thoughtfully updated, this home combines comfort, style, and convenience for todays modern lifestyle. The main level features beautiful hardwood floors (2020) and an inviting open-concept layout that seamlessly connects the living, dining, and kitchen area is perfect for family gatherings and entertaining. The gourmet kitchen is equipped with stainless steel appliances, ample cabinetry, and patio doors that open to a spacious, private backyard with plenty of room for outdoor enjoyment. Upstairs, the large primary suite offers a walk-in closet and a private ensuite, while two additional bedrooms share a full bathroom, ideal for growing families. The partially finished lower level extends the living space with a versatile rec. room, a fourth bedroom, and abundant storage. Additional highlights include central air conditioning, a single car garage with an extended driveway and recent updates such as full painting (2022), hot water tank (2022), and a finished basement bedroom (2020). Located within walking distance to schools, parks, and public transit, this move-in ready home offers the perfect balance of community living and easy access to city conveniences. Immediate occupancy available - don't miss your opportunity to make this wonderful property yours. (id:19720)
Real Broker Ontario Ltd.
9 Beamish Crescent
Ottawa, Ontario
Welcome to this stunning, move-in ready home in one of Kanatas most desirable family-friendly neighbourhoods. As you step in, a bright and spacious foyer opens to a formal living room with oversized windows and abundant natural light. The main floor features convenience at every turn with a laundry room and powder room. The modern, open-concept kitchen is a chefs dream, offering expansive counter space, abundant cabinetry, and a breakfast bar, seamlessly flowing into a cozy den and elegant dining room ideal for entertaining. The family room with a wood-burning fireplace creates a warm gathering space, with a walk-out to the private backyard oasis. Upstairs you will find four generous bedrooms, including a primary suite retreat with spa-inspired ensuite, jaccuzi tub, and a massive walk-in closet.The fully finished lower level provides exceptional versatility with a bonus den, an extended bedroom with a private 3-piece bath and walk-in closet, plus plenty of storage.This is your chance to own an executive family home in a prime location, close to top-rated schools, parks, trails, shopping, and transit. Recent upgrades include: brand new carpet (stairs/foyer 2025), new dryer/dishwasher/stove (2025), fresh paint, new pot lights, basement renovation with added room (2016), extended basement bedroom w/ ensuite (2025), kitchen renovation (2022), powder room (2022), upstairs main bath (2024), front door & garage doors (2023), insulated garage (2023), roof with additional insulation (2018/2023), tankless hot water heater (2024 owned), furnace (2015), , windows (2010 est.), and new blinds (2025). The expansive, fully fenced private backyard with mature trees includes 2 large sheds & plenty of greenery. Located in a quiet, family-friendly neighborhood close to parks, schools & amenities. This truly is a beautiful home you dont want to miss! ** This is a linked property.** (id:19720)
Innovation Realty Ltd.
1353b Gosset Street N
Ottawa, Ontario
Welcome to 1353 Gosset Street, a stylish and well-appointed newly constructed 6-unit residential rental community designed for comfort and convenience. This building is perfect for families, professionals, and anyone looking for modern living in a prime location. The unit includes onsite parking, water, fully equipped kitchens, in unit laundry, modern interiors, energy efficient features and ample storage and closet space. Hydro, Enbridge Gas and Enercare Water Heater rental are not included. Located just off of St. Laurent Boulevard, this unit is located near St. Laurent Shopping Centre and close to daily amenities needed including shopping centers, grocery shopping, public transit, parks and schools. A beautifully designed 2-bedroom, 1-bathroom spacious comes with parking included outdoors. This unit offers modern finishes, an open-concept layout, and plenty of natural light. Inside, you'll find a well-appointed kitchen with stainless steel appliances, quartz countertops, and ample cabinet space, perfect for home cooking and entertaining. The living and dining area is bright and inviting, offering a comfortable space to relax. Both bedrooms are generously sized, with large closets for storage. The bathroom is sleek and stylish, featuring contemporary fixtures and plenty of vanity space. Property is nearing completion, pictures are representative artistic renderings. (id:19720)
Tru Realty
6 Borland Drive
Carleton Place, Ontario
Bright and beautiful bungalow in a quiet Carleton Place neighbourhood! Two bedrooms, two full bathrooms, 9-foot ceilings, and an open concept living area that is bathed in natural light. The modern kitchen has tons of storage and counter space, a large centre island, granite counters, and opens onto the living and dining area. It is the ideal space for hosting and entertaining. The living room has sliding patio doors that access the private, fenced back yard, which has plenty of space for gardening and relaxing. The spacious primary suite has a 4-piece en-suite bathroom with two sinks and a glass shower, as well as a walk-in closet and secondary closet. The second bedroom could also be a home office or a den. The main level also has a separate laundry room with direct access to the garage. The large unfinished basement holds lots of potential for more bedrooms and a rec room, and it has a bathroom rough-in. The welcoming neighbourhood has a walking trail around a pond for the tranquility of nature, but is also close to groceries, food, shopping, gyms, and all the amenities the growing town of Carleton Place has to offer (Canadian Tire, Independent Grocer, Walmart, and Winners are walking distance away!) Close to great schools, the Mississippi River Walk trails, boat launch, and the charming downtown shops, restaurants, and cafés. Highway 7 is minutes away for an easy commute to Stittsville, Kanata, and Ottawa. Truly a standout property! (id:19720)
Innovation Realty Ltd.
102 Concession Street
Westport, Ontario
One of 4 Lots up for sale that overlook the Upper Rideau Lake in the Village of Westport. This lot is the largest and the corner lot. All lots will be conditional upon the addition of the railroad bed at the rear of each lot, and will also be conditional on services of Village water & sewer being brought to each lot. The lots have a beautiful view and will provide a perfect setting for a new home. Design & build whatever you choose. Taxes are unassessed at this time and the $625.96( in this listing) and reflect the total of the four lots together once they have water & sewer and separate assessments they are likely to increase significantly. All offers must contain a Schedule B and a signed copy of Form 161. and must be conditional on the lot addition & water and sewage being added. (id:19720)
Right At Home Realty


