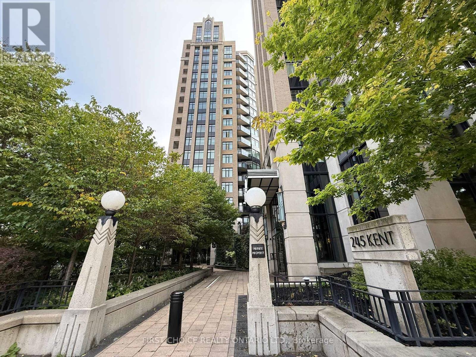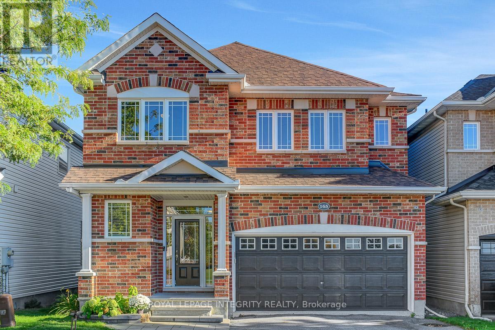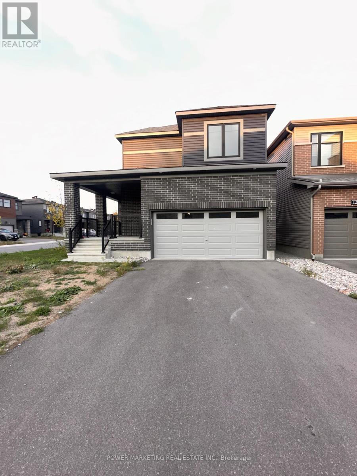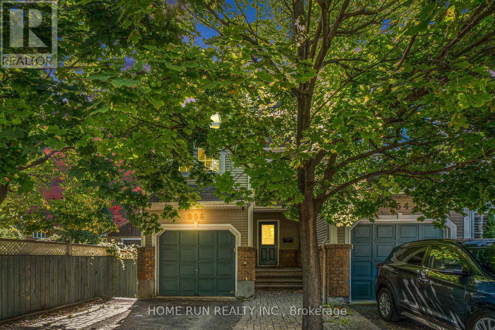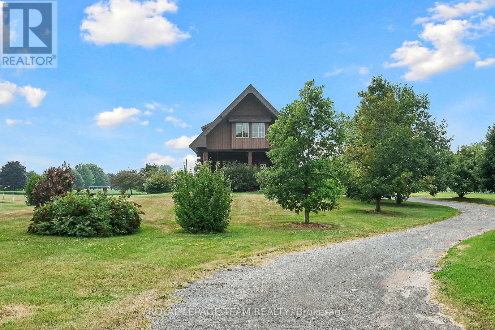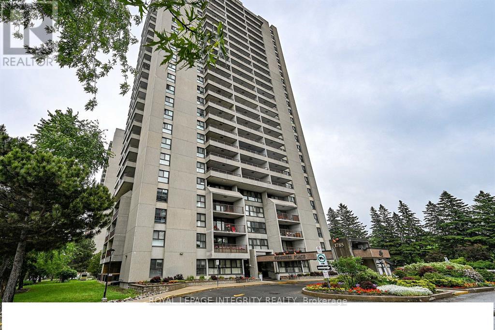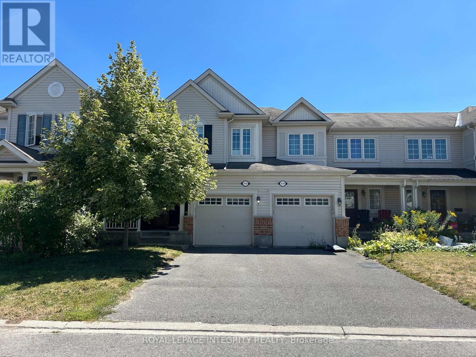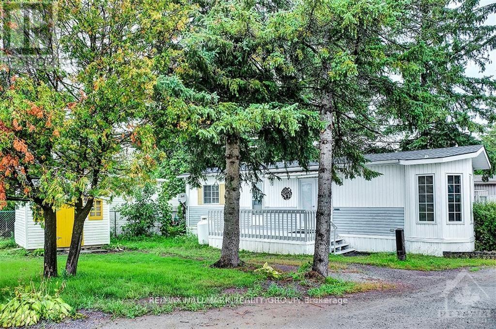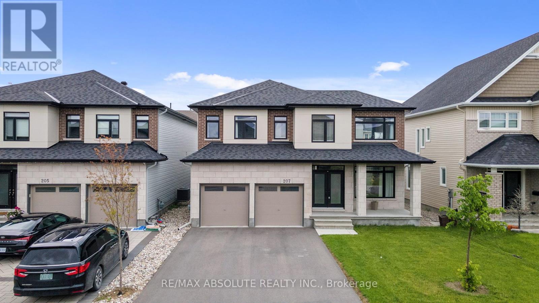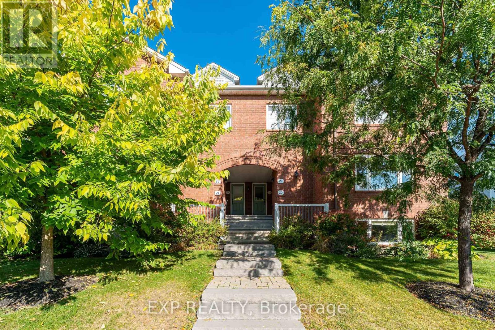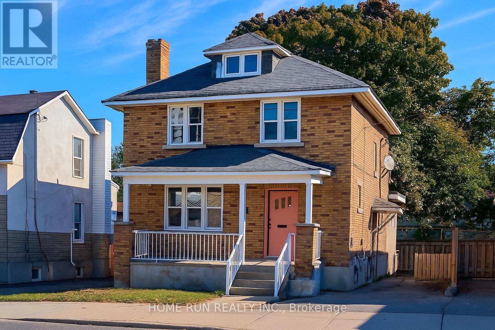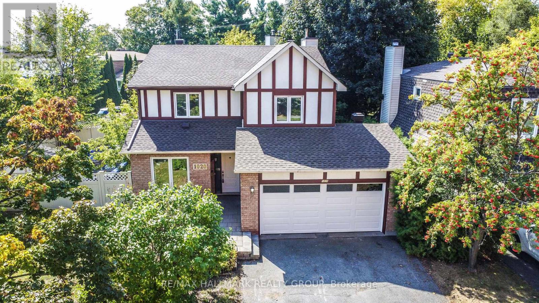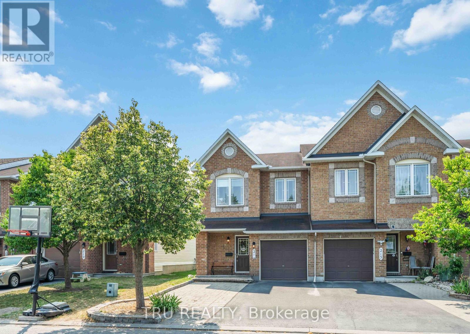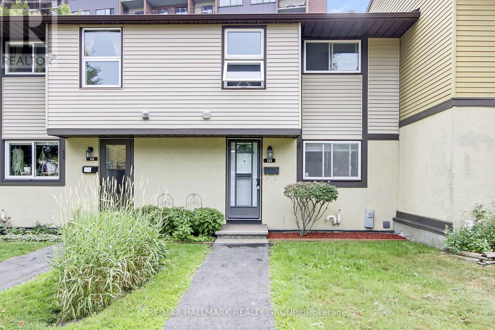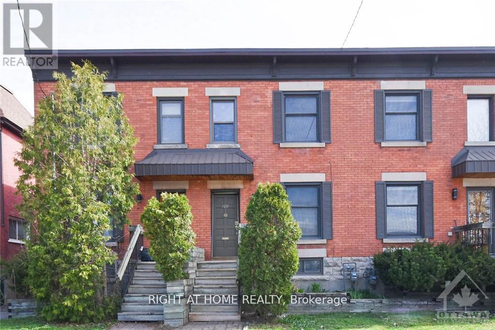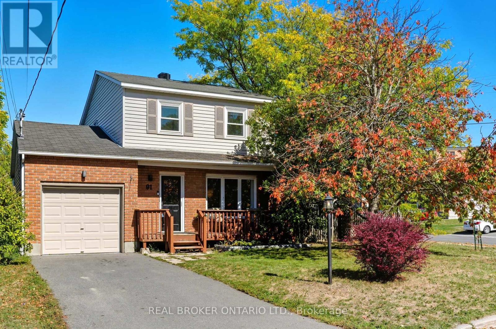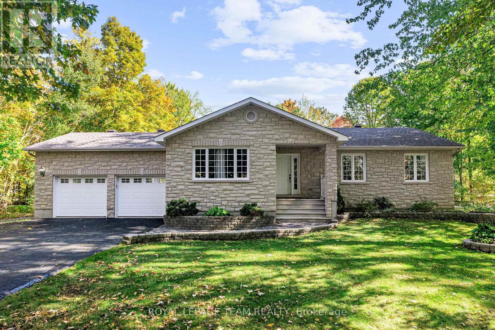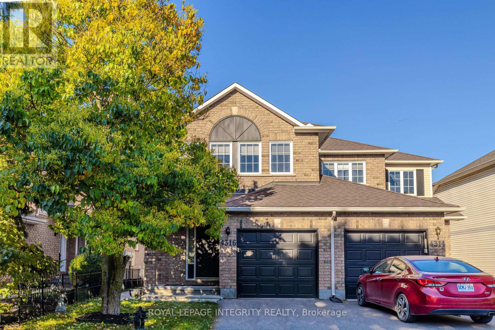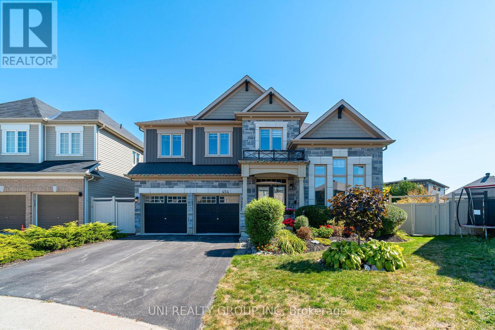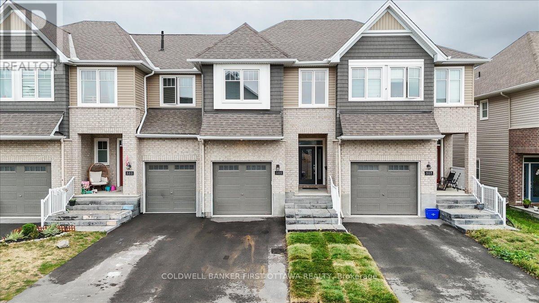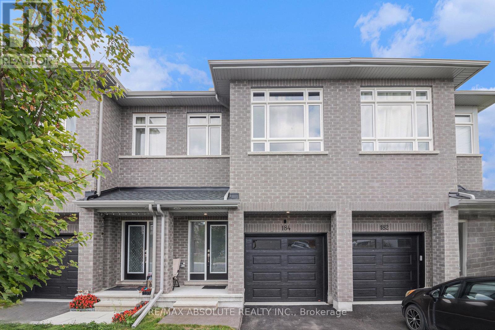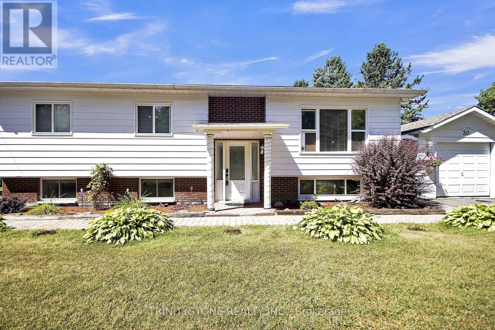Ottawa Listings
207 - 235 Kent Street
Ottawa, Ontario
SPACIOUS EXECUTIVE APARTMENT for to live comfortable with walking distance to everywhere. It comes with 2 Bedrooms, 2 Full Bathrooms, Open Concept Kitchen with a gorgeous Island and sitting. ELEGANT dinning and living room with oversize windows and lots of NATURAL LIGHT! ENJOY PRIVACY AND GREAT LOCATION!! The building offers you underground parking, great amenities: Party Room, Gym , Bike Room, Roof Terrace with BBQ and Court Yard and much more (id:19720)
First Choice Realty Ontario Ltd.
2221 Circle Place
Ottawa, Ontario
Welcome to this well-maintained and spacious 4-bedroom, 2.5-bathroom detached home, perfectly situated on a quiet crescent surrounded by mature trees in the highly sought-after neighbourhood of Elmvale Acres. The main level is filled with natural light and offers generous living and dining areas centred around a cozy wood-burning fireplace. The gourmet kitchen provides excellent counter space and storage, while a versatile main-level bedroom/den and a large family room with access to a charming veranda add comfort and convenience. Upstairs, you'll find three well-sized bedrooms and a family bath, providing plenty of space for everyone. The finished lower level offers endless possibilities with a jacuzzi/hot tub and sauna. Step outside to a spacious deck and enjoy the beautifully private backyard, perfect for summer barbecues or children's play. This wonderful home blends comfort, space, and a prime location just moments from parks, schools, shopping, and transit. A rare opportunity in Elmvale Acres, ready for its next chapter. Don't miss the chance to make it yours! Roof 2020, Upper level windows 2010, Furnace 2010. (id:19720)
Right At Home Realty
165 Saltspring Private
Ottawa, Ontario
**OPEN HOUSE THURSDAY OCT 2nd 5-7pm** Welcome to Saltspring Private in the heart of Bridlewood. Nestled on a quiet, cul-de-sac across from a park and soccer field, this home blends functionality, comfort, and a family-friendly setting. With quick access to Old Richmond Road and nearby schools, shops, and amenities, the location is both convenient and inviting. The grand foyer, with its tile flooring and semi-spiral staircase, sets a welcoming tone and leads into the open-concept main floor. Here, you'll find a dining room, a living room with a gas fireplace, and a versatile flex space. The kitchen offers stainless steel appliances, plenty of cupboard and counter space, a breakfast bar, and a walk-in pantry. Sliding doors extend the living area to a spacious deck with gazebo - ideal for family meals or relaxing outdoors. A powder room and access to the double garage complete this level. Upstairs, a large landing connects to four comfortable bedrooms. The primary suite features double doors, a walk-in closet, and a bright ensuite with double sinks, a soaker tub, and separate shower. A second bedroom also includes a walk-in closet, and a full bathroom serves the other rooms. The fully finished lower level adds impressive living space, including a dedicated home theater room wired for surround sound, also boasting a stunning stone accent wall with electric fireplace and large hanging doors for privacy. The lower level also has a gym/flex room with double pocket doors, large windows, pot lights throughout, and a laundry area with storage. Outside, enjoy a fully fenced backyard with a large deck and stairs leading to the green space - perfect for play, gardening, or entertaining. This move-in ready home offers a thoughtful layout, flexible living spaces, and a great location - an excellent choice for families looking to settle into Bridlewood. (id:19720)
Royal LePage Integrity Realty
900 Athenry Court
Ottawa, Ontario
Newer single home for sale in Barrhaven. This light filled home is located on a corner lot and comes with 4 spacious bedrms and 2.5 baths. The primary bedrm features a large walk in closet and a 3 pc ensuite bath with quartz counter tops and a stand up glass shower. Laundry is also located on the 2nd level. The main flr comes with a large great rm featuring smooth ceilings with tons of pot lights , laminate flrs and a gas fireplace with mantle. There is a open concept, eat in kitchen with contemporary two toned cabinets that go straight to the ceiling, quartz counter tops and a supersized undermount sink. Basement is fully finished with a large rec rm which would be perfect for a home office and or personal gym. This home is located in the Half Moon Bay community in Barrhaven and is minutes away from shopping, transit, schools, parks, recreational centers and much more! (id:19720)
Power Marketing Real Estate Inc.
956 Lovitt Road
Ottawa, Ontario
Spacious three-Storey semi-detached home in a prime location! The main floor offers a bright, open concept living/dining/kitchen area, ideal for family living and entertaining. The second level features a primary bedroom with 4-piece ensuite, a second bedroom, and a full bathroom. On the third floor, enjoy a large bonus room that can serve as a den, office, or additional bedroom. The finished basement includes a family room, fourth bedroom, and partial bathroom for even more living space. The home does require some updates, but it's been priced accordingly, a great opportunity for buyers or investors to add value. Property sold 'as is'. A pre-listing inspection is complete, and the full report is available upon request. Close to excellent schools, parks, shops, and walking trails, this semi-detached combine size, location, and potential. Don't miss this opportunity book your private viewing today! (id:19720)
Home Run Realty Inc.
5410 Rockdale Road
Ottawa, Ontario
OPEN HOUSE SATURDAY OCTOBER 4th 2:00-4:00 Welcome to a truly extraordinary log home. This custom Scandinavian Scribe Log Home is unlike anything else on the market, handcrafted with massive logs up to 24 inches in diameter and set on a private, beautifully landscaped 3-acre lot on the outskirt of Vars and only 20 minutes to the city. Inside, rustic craftsmanship meets modern comfort. The open-concept main floor is bathed in natural light, highlighted by 28-foot soaring ceilings, expansive windows, and a cozy wood stove anchoring the great room. The kitchen is designed for cooking and gathering, featuring generous counter space, a gas stove, and sleek appliances. The primary suite is a true retreat, with heated floors, a walk-in closet, and a spa-inspired ensuite offering double sinks, dual shower heads, and a natural stone floor. Upstairs, a versatile second bedroom and loft overlook the great room perfect for a reading nook, home office, or workout space with a view. The fully finished lower level adds a generous family room and two more bedrooms, creating a flexible 4-bedroom layout. Outdoors, the possibilities are endless: build your dream garage, enjoy wide-open space for family fun, or even set up your own soccer field (as the current owners did!). Relax on the oversized porch and take in breathtaking sunsets, they never get boring. With room for 10+ cars in the laneway and views that stretch all the way to fireworks from the Peace Tower, this property delivers privacy, beauty, and unforgettable character. (id:19720)
Royal LePage Team Realty
2201 - 1785 Forbisher Lane
Ottawa, Ontario
Spacious and bright 3-bedroom, 1-bath condo located on the 22nd floor with a stunning view of the Rideau River! All utilities included, plus one underground parking spot. Fantastic recreation facilities: indoor pool, sauna, and tennis. Conveniently situated right cross the bus stop with easy access to downtown, the hospital, schools, and the university. Perfect for families, students, or professionals seeking comfort and convenience in one location. Don't miss out, available starting September 1! (id:19720)
Royal LePage Integrity Realty
3116 Burritts Rapids Place
Ottawa, Ontario
Meticulously maintained 3-bedroom townhome in sought-after Half Moon Bay, conveniently located near parks, schools, shopping, and more. This bright and beautiful 3-bedroom, 2.5-bath home offers exceptional living space and comfort. The main level features a spacious foyer and hardwood flooring throughout the open-concept living and dining areas. Large windows and sunny southern exposure fill the home with natural light. Upstairs, you'll find a generous primary bedroom with an en-suite bathroom and walk-in closet, along with two additional well-sized bedrooms and a full bathroom. The unfinished basement provides ample storage space. Enjoy outdoor living in the private, fully fenced yard with a patio and tasteful landscaping. Tenant is responsible for utilities. No pets and no smoking, please. Available Sept 1st. (id:19720)
Royal LePage Integrity Realty
2 Spring Lake Private
Ottawa, Ontario
Enjoy the best of country living in Ashton Pines, a sought-after 55+ adult community located just 8 minutes from both Stittsville and Carleton Place. This well-cared-for, move-in ready mobile home offers the perfect blend of comfort and low-maintenance living in a welcoming retirement setting. The spacious living room opens through double doors to a large deck - a perfect spot for morning coffee or hosting friends. The bright eat-in kitchen features generous cabinetry, a gas stove, double sink with a corner window, and a cozy dining nook with a bay-window feel framed by three tall windows. A bonus corner counter with cupboard and display cabinet above adds both style and storage, with easy-care laminate flooring flowing throughout the home. The bedroom includes two closets with built-in shelving and drawers, along with windows on either side that bring in plenty of natural light. A full bathroom completes the layout. Sunlight filters through every room, creating an inviting, cheerful atmosphere. Outdoors, the private yard offers mature trees, lawn space, and a storage shed for convenience. Community amenities include an inground pool, and the pet-friendly environment makes it an ideal place to relax and enjoy a peaceful lifestyle. Key Details: Monthly Lot Fee Approx. $675; Water Testing & Sewer Approx. $41/Month; Annual Property Taxes Approx. $798. Park management approval required. Don't miss your chance to enjoy affordable, peaceful living in a friendly community - schedule your viewing today! (id:19720)
RE/MAX Hallmark Realty Group
207 Osterley Way
Ottawa, Ontario
This beautifully upgraded Claridge Lockport II offes over 3,600 sq. ft. above grade, plus a well designed rec room in basement. Perfectly situated in one of Stittsville's most family-friendly neighbourhoods, this home blends space, style, and comfort. Step inside and immediately feel the spaciousness of this thoughtfully designed layout. The bright foyer opens to a separate family room filled with natural light from large windows, creating an inviting first impression. As you move through the home, the elegant formal dining area welcomes you with soaring vaulted ceilings and rich, upgraded wide-plank hardwood floors that seamlessly flow throughout the main level. At the heart of the home is the expansive kitchen, ideal for both everyday living and entertaining. It features quartz countertops, a large island with seating, and ample cabinetry. The kitchen flows effortlessly into the living room, where a cozy gas fireplace creates the perfect gathering spot. A casual dining area just off the kitchen provides access to the fully fenced backyard. Adjacent to the main living area, a quiet office or den with its own fireplace offers the perfect space to work from home or unwind in peace. Nine-foot ceilings on the main floor enhance the openness and upscale feel of the home. Upstairs, the spacious primary suite offers a generous walk-in closet and a luxurious ensuite with a double vanity, freestanding soaker tub, and glass-enclosed shower. Three additional bedrooms are bright and well-sized, complemented by a stylish main bath. The finished basement provides incredible flexibility. Whether you envision a home theatre, gym, or playroom there's space for it all. Additional highlights include a double-car garage, upgraded lighting, central air conditioning, and fenced yard. All of this is located just minutes from top-rated schools, parks, trails, shopping, and public transit. (id:19720)
RE/MAX Absolute Realty Inc.
5 - 20 Edenvale Drive
Ottawa, Ontario
Welcome to Village Green, a desirable Kanata community where comfort and convenience come together. This Urbandale-built 2-bedroom + den, 2.5-bath terrace condo at 20 Edenvale Drive offers over 1,600 sq.ft. of beautifully maintained living space and a true move-in and enjoy lifestyle with no exterior maintenance. The open layout features hardwood and ceramic flooring on the upper level, a spacious living room with a gas fireplace, a formal dining area, and a bright kitchen with stainless steel appliances, granite countertops, eating area, and direct access to an additional family room that opens onto a massive covered outdoor terrace. Both bedrooms enjoy their own private ensuite bathrooms, while the den provides the perfect space for a home office or guest room. Additional highlights include central air, a single-car garage with inside entry, and remote opener. The location is unbeatablejust minutes to Kanata Centrum, top-rated schools, parks with quick access to the Park & Ride, bus station, and Highway 417 for effortless commuting. Condo fees include caretaker services, management, roofs, windows, doors, balconies, siding, and brick, ensuring peace of mind and low-maintenance living. This immaculate condo offers the perfect blend of comfort, convenience, and location in the heart of Kanatatruly a must-see. (id:19720)
Exp Realty
473 Parkdale Avenue
Ottawa, Ontario
Charming Newly Renovated Single Detached Home in West Centre Town Hintonburg neighbourhood. This home offers a delightful blend of character and modern convenience.Perfect for first-time buyers, downsizers, or anyone looking for convenience of urban living. Situated on a 35.2 x 98.1 ft lot, this home offers 5 bedrooms, a full bath, and 3 Parking. The location is unbeatable: just steps to transit, next to the HWY 417 and Ottawa River Parkway.With just a short walk to Tunneys Pasture, LRT station, Little Italy, Civic Hospital, and many local restaurants, cafés, and shops. The home has been newly renovated, featuring Freshly Painted, New Flooring, a New Roof, New Windows and modern light fixtures. Step inside to discover the bright living and formal dining room, ideal for entertaining or cozy evenings. The updated kitchen offers tons of cabinetry, brand-new countertops, and room for casual dining. Just off the kitchen, you'll find a main level bedroom, or it can be a family room if needed. Upper level, there are 4 proportional sized bedrooms bathed with natural light, including a spacious primary bedroom and 3 other bedrooms are perfect for a guest room, home office, or creative space. The lower level provides a laundry room and plenty of storage. And for the outdoor space: the fully fenced backyard, surrounding by mature trees, creates an ultimate private urban retreat and a new constructed deck. With City Zoning: R4UB, this lot may allow for: Low-rise apartments (8 units), Stacked dwellings or Townhouses. (All redevelopment options are subject to approvalbuyers must verify zoning and development potential with the City of Ottawa). This property Offers exceptional potential for first time home buyer, or individual looking to invest. Whether you're considering a major renovation, rebuild, or holding for future value, this property provides endless possibilities. Offers Presentation: Tue, Oct 7, 6pm. Seller reserves the right to review & accept pre-emptive offers. (id:19720)
Home Run Realty Inc.
1020 Grenon Avenue
Ottawa, Ontario
Open House Sunday October 5 2-4 PM. Don't miss out on this rare chance to own a spacious family home on a premium corner lot with a pool, large backyard and a side yard, perfect for entertaining, relaxing, or creating your dream outdoor retreat. Inside, you'll find 4 generous bedrooms and 3.5 bathrooms, offering plenty of space for family and guests. The bright living room and kitchen feature large windows that flood the home with natural light, while the brand new carpets add a fresh, move-in feel. The finished basement with plenty of room is ideal for a rec space, gym, or home office. A double garage provides ample storage and parking, while a new roof (September 2025) adds peace of mind. The location is unbeatable - just minutes to Bayshore Shopping Centre, Ikea, Queensway Carleton Hospital, great schools, parks, Britannia Beach, river pathways, bus stops, and the highway (416 and 417). Whether commuting, shopping, or enjoying Ottawa's lifestyle, everything you need is right at your doorstep. Buyers are encouraged to complete their own due diligence. This is an incredible value! Excellent location. Lots of land. Endless potential. Opportunities like this don't come often - act fast before its gone!!! (id:19720)
RE/MAX Hallmark Realty Group
RE/MAX Hallmark Realty Ltd.
217 Sorento Street
Ottawa, Ontario
OPEN HOUSE SUNDAY OCTOBER 5th 2025 Stylish End Unit in the Heart of Chapman Mills! This sought-after Minto Manhattan end unit offers the perfect blend of space, style, and convenience. Ideally located, you'll love the walkable lifestyle with top-rated schools, vibrant parks (dragon park/mancini), and beautiful nature trails (nepean woods/Stonebridge trail) right at your doorstep. Inside, gleaming hardwood floors flow through the open-concept living, dining, and kitchen areas. Complete with a bright eat-in breakfast area that leads out to an oversized deck and huge yard. Upstairs, retreat to the spacious primary suite with walk-in closet, soaker tub, and separate shower stall, plus two additional bedrooms for family or guests as well as another full bathroom.The fully finished basement is a true highlight featuring a sun-filled family/playroom with oversized window and cozy gas fireplace. Outside, an oversized driveway provides parking for two cars side by side, total parking for 4 cars. The home has been freshly painted from top to bottom and features smooth ceilings on the main floor and updated flush mount lighting. All you need to do is move in, Welcome home! (id:19720)
Tru Realty
113 - 2570 Southvale Crescent
Ottawa, Ontario
Open House Saturday October 4 2-4 PM. Welcome to this beautifully upgraded and meticulously maintained townhome a rare opportunity to own a property where every inch of it has been cared for with precision and pride by a professional contractor from day one. Every detail has been thoughtfully improved, with approximately $70,000 worth of upgrades and renovations that truly set this home apart. Inside, you'll find a warm and inviting layout that blends craftsmanship and comfort. The kitchen has been tastefully updated with beautiful finishes and quality appliances. All bathrooms feature stylish renovations. Durable flooring runs throughout, creating a clean, cohesive flow. The attention to detail is unmatched - floors, stairs, and beams have all been professionally leveled throughout the house to ensure long-lasting stability. Outside - step into your private, professionally built backyard oasis, complete with a new premium-wood deck the perfect setting for morning coffee, summer BBQs, or evening gatherings with friends. This turnkey home is ideally located in a vibrant neighborhood just minutes from some wonderful schools, St. Laurent Shopping Centre, cafés, restaurants, the public library, CHEO, The Ottawa Hospital, and Hwy 417 offering convenient city living with a warm residential feel. Move in with confidence knowing every inch of this home has been cared for with expert precision. Now ready for its next chapter, this property offers true peace of mind and effortless living. One parking space is included (additional parking may be available by joining the condos waitlist). Condo fees: $544.52/month covering water, sewer, building insurance, lawn care, snow/garbage removal (parking area). This is a unique opportunity to own an affordable property in an ideal location just minutes from Downtown Ottawa - Don't miss out! (id:19720)
RE/MAX Hallmark Realty Group
109 Sweetland Avenue
Ottawa, Ontario
Welcome to 109 Sweetland Avenue---a stylish and updated freehold townhome just steps from the University of Ottawa, Strathcona Park, and the Rideau River. This 3-bedroom, 1.5-bath home offers a functional layout, numerous recent upgrades, and rare 2-car rear parking all in a highly walkable downtown location. Main Features:Bright and spacious floorplan with 3 bedrooms above gradeFresh white paint (2025) and new grey vinyl flooring throughout all living areas(2025) and bedroomsSolid light grey hardwood stairs installed (2025)throughout Renovated front porch and entry steps(2025).Large living and dining area with hardwood flooringConvenient main floor powder room Kitchen:Renovated shaker-style kitchen recently refreshed with:New countertops, backsplash, sink, and ovenSolid wood cabinetry with display cupboardsBuilt-in desk extension (removable)Direct access to the backyard deck perfect for entertaining Lower Level:Semi-finished basement includes a versatile family room (finished 2005) ideal as a second living space, office, or guest areaWalkout to the private backyard through patio doors Location Highlights:Across from a community centre & green park spaceWalk to University of Ottawa, Strathcona Park, Rideau River, Embassy Row, Rideau Centre, and LRTSurrounded by grocery stores, cafes, shops, bookstores, and moreWell-served by OC Transpo and bike paths. OTHER Updates:Roof: 2020; Furnace: 2011; Basement & 2nd Floor &Rear Windows: 2011; Painting: 2025. (id:19720)
Right At Home Realty
91 Mississippi Road
Carleton Place, Ontario
Why pay rent or settle for a less when you can own this charming 3 bedroom DETACHED home WITH POOL in the fast growing community of Carleton Place? Perfectly located within walking distance to Riverside Park, a dog park, boat launch, schools, and countless amenities + eateries, this home offers both convenience and lifestyle. Sitting on a fenced, treed corner lot, you will enjoy privacy, space for gardens, outdoor dining on the patio, and summers by the above ground pool and deck. Inside, the home is carpet-free (except the basement), featuring a bright and open kitchen/dining layout with granite counters, ample storage, and views of the backyard. Three comfortable bedrooms and an updated bath provide a great family setup with bright and airy space. The lower level rec room offers endless versatility, ideal for a home office, gym, playroom, or tv room. This is your chance to get into market in beautiful Carleton Place. (id:19720)
Real Broker Ontario Ltd.
3309 Wild Cherry Drive
Ottawa, Ontario
Welcome to 3309 Wild Cherry Drive - An impressive 3+2 bedroom, 3-bath bungalow with a heated double-car garage, pool, and hot tub, set on a private 0.6 acre lot with no rear neighbours in the heart of Osgoode. Built in 2002, this stone-exterior home features hardwood floors and a bright open-concept kitchen and dining area, a spacious living room, and a separate family room filled with natural light. The primary bedroom offers patio doors to the deck, pool, and hot tub, plus a walk-in closet and 3-piece ensuite. Two additional bedrooms, a full bath, laundry and inside access to the heated and insulated double garage complete the main level. The fully finished basement (2024) adds two bedrooms, a large rec room with cozy gas fireplace, flexible gym/storage space and roughed-in plumbing for a full bath and wet bar. Outdoors is an entertainers dream: heated 24-ft saltwater pool (2020), hot tub (2019), and a 19x20 deck with dining gazebo, grill gazebo, and included natural gas BBQ. The fully fenced yard is wired for dogs and includes a 10x10 outdoor kennel, with direct access to ATV and snowmobile trails. A wired 14x16 shed with lean-tos adds excellent storage and hobby space. Recent updates include: basement renovation with flooring, paint, and bathroom rough-in (2024); Generac whole-home generator (2024); sump pump and backup (2023); washer/dryer (2023); roof with 50-year shingles (2021); saltwater pool and equipment (2020); hot tub (2019); insulated garage doors with heater (2019/2020); furnace (2010) & more! Surrounded by mature trees and located in a welcoming Osgoode community close to schools, shops, nature trails, parks, and the 416, this property offers both tranquility and convenience. Dont miss your chance to enjoy the best of country living with modern comfort found here. Minimum 48 hour irrevocable on all written and signed offers. (id:19720)
Royal LePage Team Realty
4316 Owl Valley Drive
Ottawa, Ontario
Beautifully renovated Richcraft Rosewood model home in sought-after Riverside South! This stunning 3-bedroom, 3.5-bathroom home offers a perfect blend of style, comfort, and functionality. The main level showcases elegant hardwood and tile flooring, along with a completely updated kitchen (2022) equipped with stainless steel appliances, including a fridge and stove (2020), a built-in hood fan microwave (2020), and a large pantry with a cozy breakfast nook. A formal dining room, located off the kitchen, offers ample space for entertaining. Enjoy the warmth of the gas fireplace in the inviting living room, along with a convenient powder room on the main level. The spacious primary suite features a walk-in closet and a luxurious ensuite with a step-in shower and soaker tub. The fully finished basement extends your living space with a home office, family room, den/exercise room, 3-piece bathroom, and ample storage, including cold storage. Step outside to a fully fenced backyard with a recently paved driveway (2024), oversized deck (stained annually), and a bonus shed/workshop. Recent Upgrades Include: Roof (2014, 40-year shingles), A/C (2023), Furnace (2018), New carpet with extra underpad (2021), Kitchen renovation (2022), Bathroom renovations (2022), Washer/Dryer (2022), and new Light fixtures throughout. Hardwood flooring in all 3 bedrooms (2021), Iron fence (2024), and the fireplace was serviced and inspected(2025). Pride of ownership throughout, move-in ready and close to all amenities! (id:19720)
Royal LePage Integrity Realty
454 Cavesson Street
Ottawa, Ontario
Welcome to this rare Phoenix Platina model offering about 5,000 sq ft including a fully finished basement, 5+1 bedrooms, 5 bathrooms single detached house on a premium pie-shaped lot in one of Ottawas most desirable family communities. Meticulously maintained and loaded with upgrades, this spectacular home greets you with a dramatic entry and grand foyer leading to a main-floor den/home office with vaulted ceiling, formal living and dining rooms with hardwood floors, and a stunning chefs kitchen featuring a large central island, granite countertops, pots-and-pans drawers, stainless steel appliances, backsplash and sunny eat-in area overlooking the expansive family room with oversized windows and a cozy gas fireplace. A main-floor laundry and powder room add convenience. Upstairs, rich hardwood extends throughout and leads to four generous bedrooms plus an open office nook. The massive primary retreat boasts a private sitting area, two walk-in closets, a romantic three-sided gas fireplace and a spa-inspired ensuite with double vanity, makeup station, glass shower, tub and granite counters. Two bedrooms share a Jack-and-Jill bath with double sinks, while the fourth enjoys its own private ensuiteideal for guests or extended family. The professionally finished lower level offers a spacious recreation/theatre area, wet bar, bedroom, full bath and abundant storage. Outside, a fully fenced, landscaped backyard oasis features a heated saltwater pool, hot tub, cedar deck, gazebo and direct gate access to the pond and walking trails. Close to schools, shopping, this exclusive dream home blends luxury, function and lifestyle in a warm, family-oriented neighbourhood. Some of the pictures are virtually staged, 24 hours irrevocable for all offers. (id:19720)
Uni Realty Group Inc
505 Sonmarg Crescent
Ottawa, Ontario
Welcome to your dream home in the heart of Half Moon Bay, Barrhaven! This stunning Chelsea Model townhouse by Tamarack is one of their most sought-after designs with approximately 2,125 sq ft and offers the perfect blend of modern elegance and everyday comfort. With its bright open-concept layout, soaring 9-foot ceilings, and stylish finishes throughout, this home is designed for both effortless entertaining and relaxed family living. Boasting three levels of thoughtfully designed living space, including a fully finished basement, this residence features 3 spacious bedrooms, 2.5 baths, and countless upgrades. Enjoy gleaming hardwood floors, elegant tile, and luxurious quartz countertops throughout. The spa-inspired primary ensuite showcases a double vanity, while the second-floor laundry room adds exceptional convenience. The oversized garage provides ample storage in addition to parking. Move-in ready with stainless steel appliances, central A/C, washer, dryer, and automatic garage door opener, this home leaves nothing to be desired. Located just minutes from Barrhaven Town Centre, Chapman Mills Marketplace, and the Minto Recreation Complex, youll also love the quick access to Highway 416 and major routes to Kanata and downtown Ottawa. Experience the perfect balance of luxury, convenience, and community. (id:19720)
Coldwell Banker First Ottawa Realty
184 Hooper Street
Carleton Place, Ontario
Welcome to 184 Hooper Street located in the heart of Carleton Place, this property offers the charm of small-town living with all the conveniences of the city. Built-in 2023, this spacious home sits on a large lot with no rear neighbours, and has numerous upgrades, and a thoughtfully designed layout. Step inside to find a welcoming foyer with access to the garage and a powder room. The main floor boasts a bright, open-concept living and dining area, perfect for entertaining. The modern kitchen features a large island, ample cupboard and counter space, and is bathed in natural light from expansive windows and a patio door that opens to the backyard. A unique open-to-below staircase leads to the second level, where you'll find a convenient laundry area and a generously sized family room with floor-to-ceiling windows offering stunning, unobstructed views an ideal space for family time or a home office. The second and third bedrooms are both spacious, while the primary bedroom is a true retreat, complete with a private seating area, a luxurious ensuite, and a walk-in closet. With hardwood, tile, and wall-to-wall carpet flooring throughout, this home is move-in ready. Live and grow here comfort, style, and space awaits, Some photos are virtually staged , Book your viewing today! (id:19720)
RE/MAX Absolute Realty Inc.
30 - 5620 Rockdale Road
Ottawa, Ontario
Welcome to this unique opportunity in the Village of Vars, 25 minutes to downtown Ottawa. This property offers the comfort and space of a traditional raised bungalow while giving you the peace of mind of simplified ownership. Located within Killam Properties, the monthly land lease fee of $606 covers property taxes, septic use, road maintenance and garbage, less for you to worry about day to day. Please note, buyers must be approved by the park owner. Unlike most homes in the community, this is not a mobile or modular unit but a true full bungalowone of the few of its kind in the park. The raised design allows for abundant natural light with big windows on both levels. The main floor features an open-concept layout that seamlessly blends the living, dining, and kitchen areas, creating a bright and welcoming space perfect for both everyday living and entertaining. With three bedrooms upstairs and an additional bedroom downstairs, this home provides flexibility for families, guests, or a home office. The lower level feels airy and inviting thanks to its large above-grade windows, making it a comfortable extension of the main floor. Outside, enjoy the luxury of space with a large front yard and an equally generous backyardperfect for children to play, gardening, or hosting summer get-togethers. A composite deck offers plenty of room to lounge and dine outdoors, while one of the rare detached garages in the park adds valuable storage and parking convenience. Thoughtful updates throughout the years include a roof (2014), furnace (2016), refreshed kitchen (2019), bathroom (2014), and modern paint finishes (2019), giving you a move-in ready home with important upgrades already taken care of. If youve been searching for a property that blends affordability, convenience, and the comfort of a full home, this Vars bungalow is a must-see. Buyer can assume last 3 years of sellers lease and keep lower monthly rate- $606 monthly. Ask for details. ** This is a linked property.** (id:19720)
Trinitystone Realty Inc.
12009 Highway 15
Montague, Ontario
Just north of Smiths Falls, enjoy this beautiful property with it's extra deep lot featuring mature trees and brand new 36'x16' deck to relax and enjoy down time. Enjoy walks in the evenings in the expansive rear yard or create your dream yard space with your acreage! The home features numerous upgrades, including brand new stove, fridge, and dishwasher, new flooring, all new ceilings in bedrooms and living room, 16" Pro Pink insulation in attic, all new insulated bathroom using blue drywall with overhead moonlight, new risers on septic, 7' extension on well, brand new natural gas furnace & hot water tank, & more! With ample parking, drive under garage, multiple out buildings, you'll be set to enjoy tranquility and creativity with your acreage. Book a showing today to appreciate this upgraded bungalow! (id:19720)
Century 21 Synergy Realty Inc.


