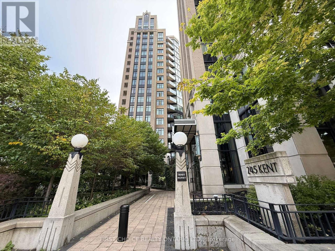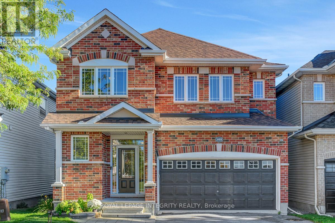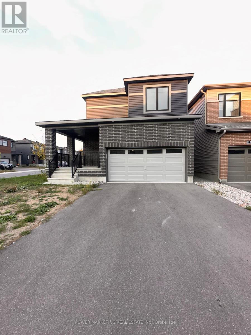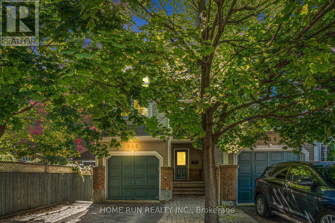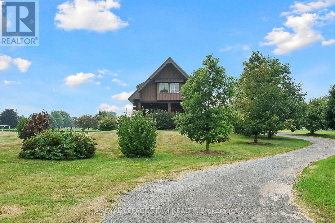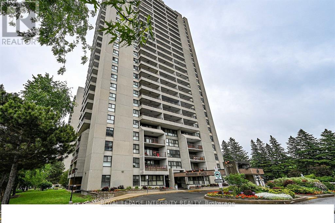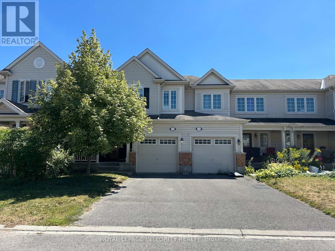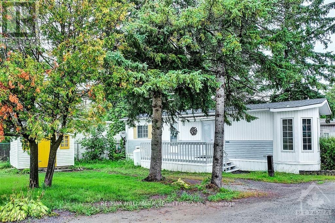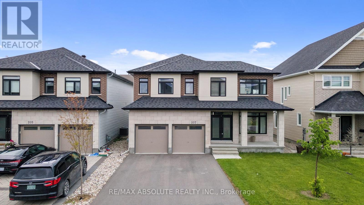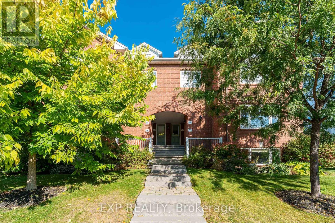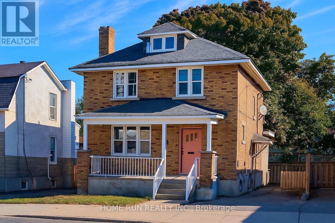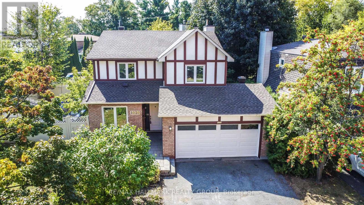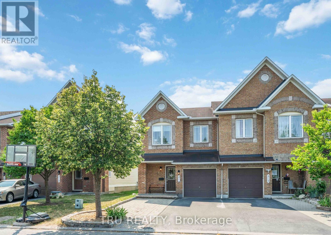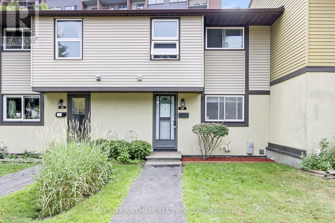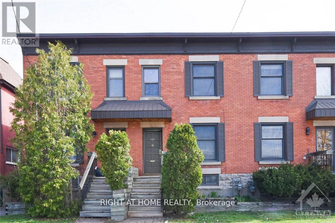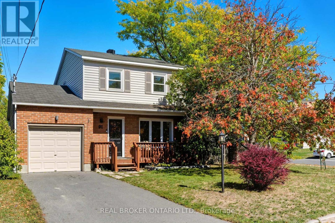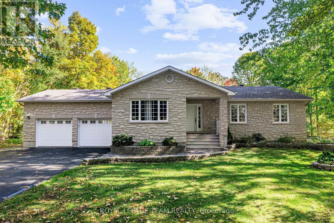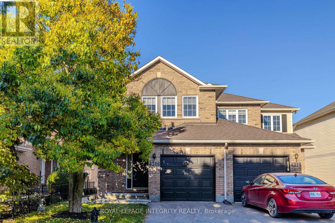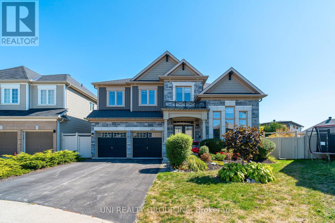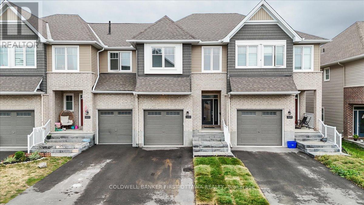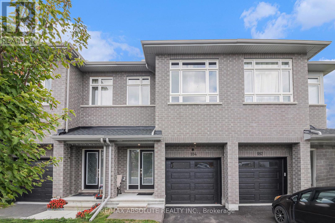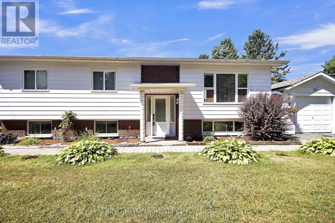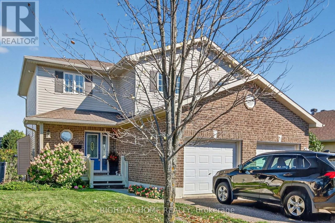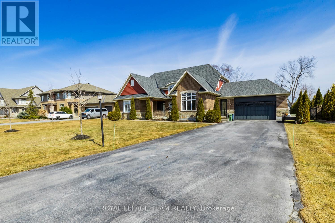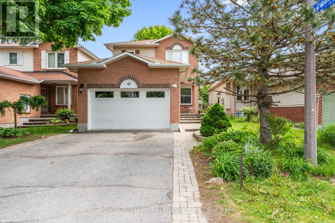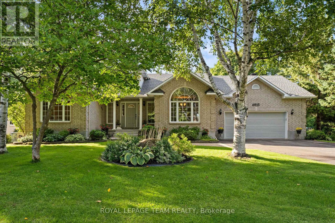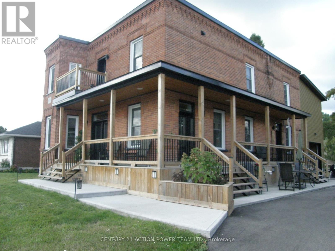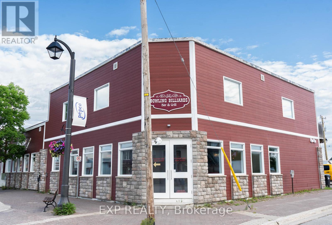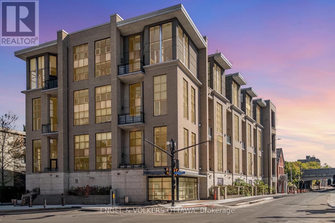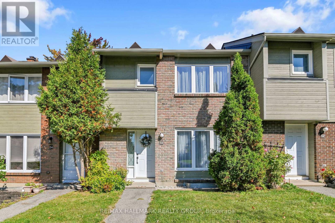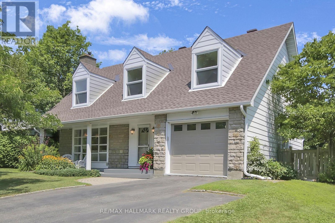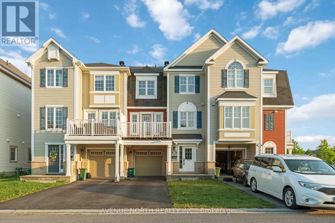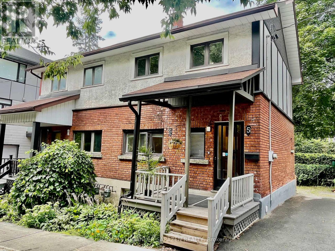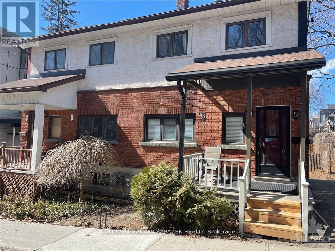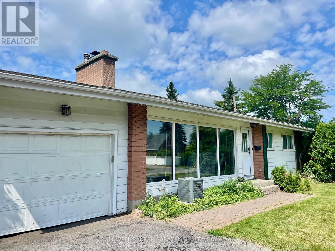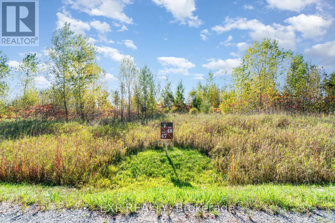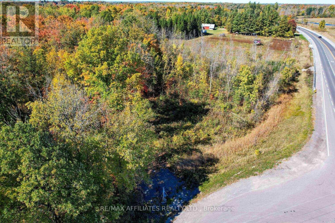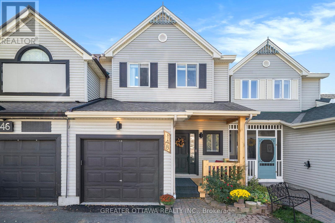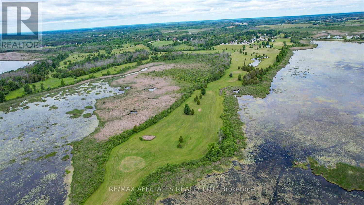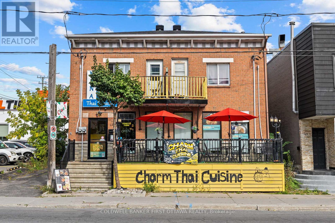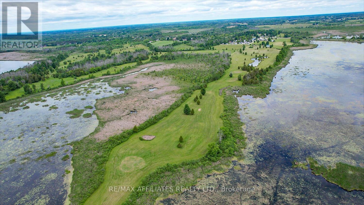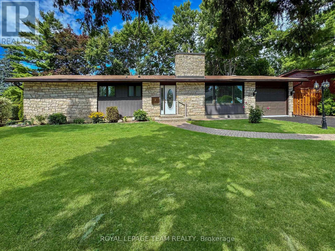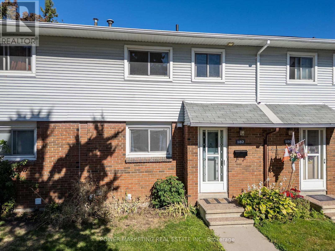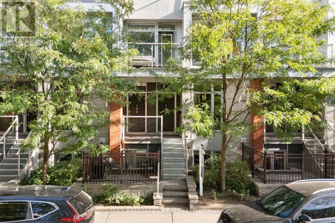Ottawa Listings
207 - 235 Kent Street
Ottawa, Ontario
SPACIOUS EXECUTIVE APARTMENT for to live comfortable with walking distance to everywhere. It comes with 2 Bedrooms, 2 Full Bathrooms, Open Concept Kitchen with a gorgeous Island and sitting. ELEGANT dinning and living room with oversize windows and lots of NATURAL LIGHT! ENJOY PRIVACY AND GREAT LOCATION!! The building offers you underground parking, great amenities: Party Room, Gym , Bike Room, Roof Terrace with BBQ and Court Yard and much more (id:19720)
First Choice Realty Ontario Ltd.
2221 Circle Place
Ottawa, Ontario
Welcome to this well-maintained and spacious 4-bedroom, 2.5-bathroom detached home, perfectly situated on a quiet crescent surrounded by mature trees in the highly sought-after neighbourhood of Elmvale Acres. The main level is filled with natural light and offers generous living and dining areas centred around a cozy wood-burning fireplace. The gourmet kitchen provides excellent counter space and storage, while a versatile main-level bedroom/den and a large family room with access to a charming veranda add comfort and convenience. Upstairs, you'll find three well-sized bedrooms and a family bath, providing plenty of space for everyone. The finished lower level offers endless possibilities with a jacuzzi/hot tub and sauna. Step outside to a spacious deck and enjoy the beautifully private backyard, perfect for summer barbecues or children's play. This wonderful home blends comfort, space, and a prime location just moments from parks, schools, shopping, and transit. A rare opportunity in Elmvale Acres, ready for its next chapter. Don't miss the chance to make it yours! Roof 2020, Upper level windows 2010, Furnace 2010. (id:19720)
Right At Home Realty
165 Saltspring Private
Ottawa, Ontario
**OPEN HOUSE THURSDAY OCT 2nd 5-7pm** Welcome to Saltspring Private in the heart of Bridlewood. Nestled on a quiet, cul-de-sac across from a park and soccer field, this home blends functionality, comfort, and a family-friendly setting. With quick access to Old Richmond Road and nearby schools, shops, and amenities, the location is both convenient and inviting. The grand foyer, with its tile flooring and semi-spiral staircase, sets a welcoming tone and leads into the open-concept main floor. Here, you'll find a dining room, a living room with a gas fireplace, and a versatile flex space. The kitchen offers stainless steel appliances, plenty of cupboard and counter space, a breakfast bar, and a walk-in pantry. Sliding doors extend the living area to a spacious deck with gazebo - ideal for family meals or relaxing outdoors. A powder room and access to the double garage complete this level. Upstairs, a large landing connects to four comfortable bedrooms. The primary suite features double doors, a walk-in closet, and a bright ensuite with double sinks, a soaker tub, and separate shower. A second bedroom also includes a walk-in closet, and a full bathroom serves the other rooms. The fully finished lower level adds impressive living space, including a dedicated home theater room wired for surround sound, also boasting a stunning stone accent wall with electric fireplace and large hanging doors for privacy. The lower level also has a gym/flex room with double pocket doors, large windows, pot lights throughout, and a laundry area with storage. Outside, enjoy a fully fenced backyard with a large deck and stairs leading to the green space - perfect for play, gardening, or entertaining. This move-in ready home offers a thoughtful layout, flexible living spaces, and a great location - an excellent choice for families looking to settle into Bridlewood. (id:19720)
Royal LePage Integrity Realty
900 Athenry Court
Ottawa, Ontario
Newer single home for sale in Barrhaven. This light filled home is located on a corner lot and comes with 4 spacious bedrms and 2.5 baths. The primary bedrm features a large walk in closet and a 3 pc ensuite bath with quartz counter tops and a stand up glass shower. Laundry is also located on the 2nd level. The main flr comes with a large great rm featuring smooth ceilings with tons of pot lights , laminate flrs and a gas fireplace with mantle. There is a open concept, eat in kitchen with contemporary two toned cabinets that go straight to the ceiling, quartz counter tops and a supersized undermount sink. Basement is fully finished with a large rec rm which would be perfect for a home office and or personal gym. This home is located in the Half Moon Bay community in Barrhaven and is minutes away from shopping, transit, schools, parks, recreational centers and much more! (id:19720)
Power Marketing Real Estate Inc.
956 Lovitt Road
Ottawa, Ontario
Spacious three-Storey semi-detached home in a prime location! The main floor offers a bright, open concept living/dining/kitchen area, ideal for family living and entertaining. The second level features a primary bedroom with 4-piece ensuite, a second bedroom, and a full bathroom. On the third floor, enjoy a large bonus room that can serve as a den, office, or additional bedroom. The finished basement includes a family room, fourth bedroom, and partial bathroom for even more living space. The home does require some updates, but it's been priced accordingly, a great opportunity for buyers or investors to add value. Property sold 'as is'. A pre-listing inspection is complete, and the full report is available upon request. Close to excellent schools, parks, shops, and walking trails, this semi-detached combine size, location, and potential. Don't miss this opportunity book your private viewing today! (id:19720)
Home Run Realty Inc.
5410 Rockdale Road
Ottawa, Ontario
OPEN HOUSE SATURDAY OCTOBER 4th 2:00-4:00 Welcome to a truly extraordinary log home. This custom Scandinavian Scribe Log Home is unlike anything else on the market, handcrafted with massive logs up to 24 inches in diameter and set on a private, beautifully landscaped 3-acre lot on the outskirt of Vars and only 20 minutes to the city. Inside, rustic craftsmanship meets modern comfort. The open-concept main floor is bathed in natural light, highlighted by 28-foot soaring ceilings, expansive windows, and a cozy wood stove anchoring the great room. The kitchen is designed for cooking and gathering, featuring generous counter space, a gas stove, and sleek appliances. The primary suite is a true retreat, with heated floors, a walk-in closet, and a spa-inspired ensuite offering double sinks, dual shower heads, and a natural stone floor. Upstairs, a versatile second bedroom and loft overlook the great room perfect for a reading nook, home office, or workout space with a view. The fully finished lower level adds a generous family room and two more bedrooms, creating a flexible 4-bedroom layout. Outdoors, the possibilities are endless: build your dream garage, enjoy wide-open space for family fun, or even set up your own soccer field (as the current owners did!). Relax on the oversized porch and take in breathtaking sunsets, they never get boring. With room for 10+ cars in the laneway and views that stretch all the way to fireworks from the Peace Tower, this property delivers privacy, beauty, and unforgettable character. (id:19720)
Royal LePage Team Realty
2201 - 1785 Forbisher Lane
Ottawa, Ontario
Spacious and bright 3-bedroom, 1-bath condo located on the 22nd floor with a stunning view of the Rideau River! All utilities included, plus one underground parking spot. Fantastic recreation facilities: indoor pool, sauna, and tennis. Conveniently situated right cross the bus stop with easy access to downtown, the hospital, schools, and the university. Perfect for families, students, or professionals seeking comfort and convenience in one location. Don't miss out, available starting September 1! (id:19720)
Royal LePage Integrity Realty
3116 Burritts Rapids Place
Ottawa, Ontario
Meticulously maintained 3-bedroom townhome in sought-after Half Moon Bay, conveniently located near parks, schools, shopping, and more. This bright and beautiful 3-bedroom, 2.5-bath home offers exceptional living space and comfort. The main level features a spacious foyer and hardwood flooring throughout the open-concept living and dining areas. Large windows and sunny southern exposure fill the home with natural light. Upstairs, you'll find a generous primary bedroom with an en-suite bathroom and walk-in closet, along with two additional well-sized bedrooms and a full bathroom. The unfinished basement provides ample storage space. Enjoy outdoor living in the private, fully fenced yard with a patio and tasteful landscaping. Tenant is responsible for utilities. No pets and no smoking, please. Available Sept 1st. (id:19720)
Royal LePage Integrity Realty
2 Spring Lake Private
Ottawa, Ontario
Enjoy the best of country living in Ashton Pines, a sought-after 55+ adult community located just 8 minutes from both Stittsville and Carleton Place. This well-cared-for, move-in ready mobile home offers the perfect blend of comfort and low-maintenance living in a welcoming retirement setting. The spacious living room opens through double doors to a large deck - a perfect spot for morning coffee or hosting friends. The bright eat-in kitchen features generous cabinetry, a gas stove, double sink with a corner window, and a cozy dining nook with a bay-window feel framed by three tall windows. A bonus corner counter with cupboard and display cabinet above adds both style and storage, with easy-care laminate flooring flowing throughout the home. The bedroom includes two closets with built-in shelving and drawers, along with windows on either side that bring in plenty of natural light. A full bathroom completes the layout. Sunlight filters through every room, creating an inviting, cheerful atmosphere. Outdoors, the private yard offers mature trees, lawn space, and a storage shed for convenience. Community amenities include an inground pool, and the pet-friendly environment makes it an ideal place to relax and enjoy a peaceful lifestyle. Key Details: Monthly Lot Fee Approx. $675; Water Testing & Sewer Approx. $41/Month; Annual Property Taxes Approx. $798. Park management approval required. Don't miss your chance to enjoy affordable, peaceful living in a friendly community - schedule your viewing today! (id:19720)
RE/MAX Hallmark Realty Group
207 Osterley Way
Ottawa, Ontario
This beautifully upgraded Claridge Lockport II offes over 3,600 sq. ft. above grade, plus a well designed rec room in basement. Perfectly situated in one of Stittsville's most family-friendly neighbourhoods, this home blends space, style, and comfort. Step inside and immediately feel the spaciousness of this thoughtfully designed layout. The bright foyer opens to a separate family room filled with natural light from large windows, creating an inviting first impression. As you move through the home, the elegant formal dining area welcomes you with soaring vaulted ceilings and rich, upgraded wide-plank hardwood floors that seamlessly flow throughout the main level. At the heart of the home is the expansive kitchen, ideal for both everyday living and entertaining. It features quartz countertops, a large island with seating, and ample cabinetry. The kitchen flows effortlessly into the living room, where a cozy gas fireplace creates the perfect gathering spot. A casual dining area just off the kitchen provides access to the fully fenced backyard. Adjacent to the main living area, a quiet office or den with its own fireplace offers the perfect space to work from home or unwind in peace. Nine-foot ceilings on the main floor enhance the openness and upscale feel of the home. Upstairs, the spacious primary suite offers a generous walk-in closet and a luxurious ensuite with a double vanity, freestanding soaker tub, and glass-enclosed shower. Three additional bedrooms are bright and well-sized, complemented by a stylish main bath. The finished basement provides incredible flexibility. Whether you envision a home theatre, gym, or playroom there's space for it all. Additional highlights include a double-car garage, upgraded lighting, central air conditioning, and fenced yard. All of this is located just minutes from top-rated schools, parks, trails, shopping, and public transit. (id:19720)
RE/MAX Absolute Realty Inc.
5 - 20 Edenvale Drive
Ottawa, Ontario
Welcome to Village Green, a desirable Kanata community where comfort and convenience come together. This Urbandale-built 2-bedroom + den, 2.5-bath terrace condo at 20 Edenvale Drive offers over 1,600 sq.ft. of beautifully maintained living space and a true move-in and enjoy lifestyle with no exterior maintenance. The open layout features hardwood and ceramic flooring on the upper level, a spacious living room with a gas fireplace, a formal dining area, and a bright kitchen with stainless steel appliances, granite countertops, eating area, and direct access to an additional family room that opens onto a massive covered outdoor terrace. Both bedrooms enjoy their own private ensuite bathrooms, while the den provides the perfect space for a home office or guest room. Additional highlights include central air, a single-car garage with inside entry, and remote opener. The location is unbeatablejust minutes to Kanata Centrum, top-rated schools, parks with quick access to the Park & Ride, bus station, and Highway 417 for effortless commuting. Condo fees include caretaker services, management, roofs, windows, doors, balconies, siding, and brick, ensuring peace of mind and low-maintenance living. This immaculate condo offers the perfect blend of comfort, convenience, and location in the heart of Kanatatruly a must-see. (id:19720)
Exp Realty
473 Parkdale Avenue
Ottawa, Ontario
Charming Newly Renovated Single Detached Home in West Centre Town Hintonburg neighbourhood. This home offers a delightful blend of character and modern convenience.Perfect for first-time buyers, downsizers, or anyone looking for convenience of urban living. Situated on a 35.2 x 98.1 ft lot, this home offers 5 bedrooms, a full bath, and 3 Parking. The location is unbeatable: just steps to transit, next to the HWY 417 and Ottawa River Parkway.With just a short walk to Tunneys Pasture, LRT station, Little Italy, Civic Hospital, and many local restaurants, cafés, and shops. The home has been newly renovated, featuring Freshly Painted, New Flooring, a New Roof, New Windows and modern light fixtures. Step inside to discover the bright living and formal dining room, ideal for entertaining or cozy evenings. The updated kitchen offers tons of cabinetry, brand-new countertops, and room for casual dining. Just off the kitchen, you'll find a main level bedroom, or it can be a family room if needed. Upper level, there are 4 proportional sized bedrooms bathed with natural light, including a spacious primary bedroom and 3 other bedrooms are perfect for a guest room, home office, or creative space. The lower level provides a laundry room and plenty of storage. And for the outdoor space: the fully fenced backyard, surrounding by mature trees, creates an ultimate private urban retreat and a new constructed deck. With City Zoning: R4UB, this lot may allow for: Low-rise apartments (8 units), Stacked dwellings or Townhouses. (All redevelopment options are subject to approvalbuyers must verify zoning and development potential with the City of Ottawa). This property Offers exceptional potential for first time home buyer, or individual looking to invest. Whether you're considering a major renovation, rebuild, or holding for future value, this property provides endless possibilities. Offers Presentation: Tue, Oct 7, 6pm. Seller reserves the right to review & accept pre-emptive offers. (id:19720)
Home Run Realty Inc.
1020 Grenon Avenue
Ottawa, Ontario
Open House Sunday October 5 2-4 PM. Don't miss out on this rare chance to own a spacious family home on a premium corner lot with a pool, large backyard and a side yard, perfect for entertaining, relaxing, or creating your dream outdoor retreat. Inside, you'll find 4 generous bedrooms and 3.5 bathrooms, offering plenty of space for family and guests. The bright living room and kitchen feature large windows that flood the home with natural light, while the brand new carpets add a fresh, move-in feel. The finished basement with plenty of room is ideal for a rec space, gym, or home office. A double garage provides ample storage and parking, while a new roof (September 2025) adds peace of mind. The location is unbeatable - just minutes to Bayshore Shopping Centre, Ikea, Queensway Carleton Hospital, great schools, parks, Britannia Beach, river pathways, bus stops, and the highway (416 and 417). Whether commuting, shopping, or enjoying Ottawa's lifestyle, everything you need is right at your doorstep. Buyers are encouraged to complete their own due diligence. This is an incredible value! Excellent location. Lots of land. Endless potential. Opportunities like this don't come often - act fast before its gone!!! (id:19720)
RE/MAX Hallmark Realty Group
RE/MAX Hallmark Realty Ltd.
217 Sorento Street
Ottawa, Ontario
OPEN HOUSE SUNDAY OCTOBER 5th 2025 Stylish End Unit in the Heart of Chapman Mills! This sought-after Minto Manhattan end unit offers the perfect blend of space, style, and convenience. Ideally located, you'll love the walkable lifestyle with top-rated schools, vibrant parks (dragon park/mancini), and beautiful nature trails (nepean woods/Stonebridge trail) right at your doorstep. Inside, gleaming hardwood floors flow through the open-concept living, dining, and kitchen areas. Complete with a bright eat-in breakfast area that leads out to an oversized deck and huge yard. Upstairs, retreat to the spacious primary suite with walk-in closet, soaker tub, and separate shower stall, plus two additional bedrooms for family or guests as well as another full bathroom.The fully finished basement is a true highlight featuring a sun-filled family/playroom with oversized window and cozy gas fireplace. Outside, an oversized driveway provides parking for two cars side by side, total parking for 4 cars. The home has been freshly painted from top to bottom and features smooth ceilings on the main floor and updated flush mount lighting. All you need to do is move in, Welcome home! (id:19720)
Tru Realty
113 - 2570 Southvale Crescent
Ottawa, Ontario
Open House Saturday October 4 2-4 PM. Welcome to this beautifully upgraded and meticulously maintained townhome a rare opportunity to own a property where every inch of it has been cared for with precision and pride by a professional contractor from day one. Every detail has been thoughtfully improved, with approximately $70,000 worth of upgrades and renovations that truly set this home apart. Inside, you'll find a warm and inviting layout that blends craftsmanship and comfort. The kitchen has been tastefully updated with beautiful finishes and quality appliances. All bathrooms feature stylish renovations. Durable flooring runs throughout, creating a clean, cohesive flow. The attention to detail is unmatched - floors, stairs, and beams have all been professionally leveled throughout the house to ensure long-lasting stability. Outside - step into your private, professionally built backyard oasis, complete with a new premium-wood deck the perfect setting for morning coffee, summer BBQs, or evening gatherings with friends. This turnkey home is ideally located in a vibrant neighborhood just minutes from some wonderful schools, St. Laurent Shopping Centre, cafés, restaurants, the public library, CHEO, The Ottawa Hospital, and Hwy 417 offering convenient city living with a warm residential feel. Move in with confidence knowing every inch of this home has been cared for with expert precision. Now ready for its next chapter, this property offers true peace of mind and effortless living. One parking space is included (additional parking may be available by joining the condos waitlist). Condo fees: $544.52/month covering water, sewer, building insurance, lawn care, snow/garbage removal (parking area). This is a unique opportunity to own an affordable property in an ideal location just minutes from Downtown Ottawa - Don't miss out! (id:19720)
RE/MAX Hallmark Realty Group
109 Sweetland Avenue
Ottawa, Ontario
Welcome to 109 Sweetland Avenue---a stylish and updated freehold townhome just steps from the University of Ottawa, Strathcona Park, and the Rideau River. This 3-bedroom, 1.5-bath home offers a functional layout, numerous recent upgrades, and rare 2-car rear parking all in a highly walkable downtown location. Main Features:Bright and spacious floorplan with 3 bedrooms above gradeFresh white paint (2025) and new grey vinyl flooring throughout all living areas(2025) and bedroomsSolid light grey hardwood stairs installed (2025)throughout Renovated front porch and entry steps(2025).Large living and dining area with hardwood flooringConvenient main floor powder room Kitchen:Renovated shaker-style kitchen recently refreshed with:New countertops, backsplash, sink, and ovenSolid wood cabinetry with display cupboardsBuilt-in desk extension (removable)Direct access to the backyard deck perfect for entertaining Lower Level:Semi-finished basement includes a versatile family room (finished 2005) ideal as a second living space, office, or guest areaWalkout to the private backyard through patio doors Location Highlights:Across from a community centre & green park spaceWalk to University of Ottawa, Strathcona Park, Rideau River, Embassy Row, Rideau Centre, and LRTSurrounded by grocery stores, cafes, shops, bookstores, and moreWell-served by OC Transpo and bike paths. OTHER Updates:Roof: 2020; Furnace: 2011; Basement & 2nd Floor &Rear Windows: 2011; Painting: 2025. (id:19720)
Right At Home Realty
91 Mississippi Road
Carleton Place, Ontario
Why pay rent or settle for a less when you can own this charming 3 bedroom DETACHED home WITH POOL in the fast growing community of Carleton Place? Perfectly located within walking distance to Riverside Park, a dog park, boat launch, schools, and countless amenities + eateries, this home offers both convenience and lifestyle. Sitting on a fenced, treed corner lot, you will enjoy privacy, space for gardens, outdoor dining on the patio, and summers by the above ground pool and deck. Inside, the home is carpet-free (except the basement), featuring a bright and open kitchen/dining layout with granite counters, ample storage, and views of the backyard. Three comfortable bedrooms and an updated bath provide a great family setup with bright and airy space. The lower level rec room offers endless versatility, ideal for a home office, gym, playroom, or tv room. This is your chance to get into market in beautiful Carleton Place. (id:19720)
Real Broker Ontario Ltd.
3309 Wild Cherry Drive
Ottawa, Ontario
Welcome to 3309 Wild Cherry Drive - An impressive 3+2 bedroom, 3-bath bungalow with a heated double-car garage, pool, and hot tub, set on a private 0.6 acre lot with no rear neighbours in the heart of Osgoode. Built in 2002, this stone-exterior home features hardwood floors and a bright open-concept kitchen and dining area, a spacious living room, and a separate family room filled with natural light. The primary bedroom offers patio doors to the deck, pool, and hot tub, plus a walk-in closet and 3-piece ensuite. Two additional bedrooms, a full bath, laundry and inside access to the heated and insulated double garage complete the main level. The fully finished basement (2024) adds two bedrooms, a large rec room with cozy gas fireplace, flexible gym/storage space and roughed-in plumbing for a full bath and wet bar. Outdoors is an entertainers dream: heated 24-ft saltwater pool (2020), hot tub (2019), and a 19x20 deck with dining gazebo, grill gazebo, and included natural gas BBQ. The fully fenced yard is wired for dogs and includes a 10x10 outdoor kennel, with direct access to ATV and snowmobile trails. A wired 14x16 shed with lean-tos adds excellent storage and hobby space. Recent updates include: basement renovation with flooring, paint, and bathroom rough-in (2024); Generac whole-home generator (2024); sump pump and backup (2023); washer/dryer (2023); roof with 50-year shingles (2021); saltwater pool and equipment (2020); hot tub (2019); insulated garage doors with heater (2019/2020); furnace (2010) & more! Surrounded by mature trees and located in a welcoming Osgoode community close to schools, shops, nature trails, parks, and the 416, this property offers both tranquility and convenience. Dont miss your chance to enjoy the best of country living with modern comfort found here. Minimum 48 hour irrevocable on all written and signed offers. (id:19720)
Royal LePage Team Realty
4316 Owl Valley Drive
Ottawa, Ontario
Beautifully renovated Richcraft Rosewood model home in sought-after Riverside South! This stunning 3-bedroom, 3.5-bathroom home offers a perfect blend of style, comfort, and functionality. The main level showcases elegant hardwood and tile flooring, along with a completely updated kitchen (2022) equipped with stainless steel appliances, including a fridge and stove (2020), a built-in hood fan microwave (2020), and a large pantry with a cozy breakfast nook. A formal dining room, located off the kitchen, offers ample space for entertaining. Enjoy the warmth of the gas fireplace in the inviting living room, along with a convenient powder room on the main level. The spacious primary suite features a walk-in closet and a luxurious ensuite with a step-in shower and soaker tub. The fully finished basement extends your living space with a home office, family room, den/exercise room, 3-piece bathroom, and ample storage, including cold storage. Step outside to a fully fenced backyard with a recently paved driveway (2024), oversized deck (stained annually), and a bonus shed/workshop. Recent Upgrades Include: Roof (2014, 40-year shingles), A/C (2023), Furnace (2018), New carpet with extra underpad (2021), Kitchen renovation (2022), Bathroom renovations (2022), Washer/Dryer (2022), and new Light fixtures throughout. Hardwood flooring in all 3 bedrooms (2021), Iron fence (2024), and the fireplace was serviced and inspected(2025). Pride of ownership throughout, move-in ready and close to all amenities! (id:19720)
Royal LePage Integrity Realty
454 Cavesson Street
Ottawa, Ontario
Welcome to this rare Phoenix Platina model offering about 5,000 sq ft including a fully finished basement, 5+1 bedrooms, 5 bathrooms single detached house on a premium pie-shaped lot in one of Ottawas most desirable family communities. Meticulously maintained and loaded with upgrades, this spectacular home greets you with a dramatic entry and grand foyer leading to a main-floor den/home office with vaulted ceiling, formal living and dining rooms with hardwood floors, and a stunning chefs kitchen featuring a large central island, granite countertops, pots-and-pans drawers, stainless steel appliances, backsplash and sunny eat-in area overlooking the expansive family room with oversized windows and a cozy gas fireplace. A main-floor laundry and powder room add convenience. Upstairs, rich hardwood extends throughout and leads to four generous bedrooms plus an open office nook. The massive primary retreat boasts a private sitting area, two walk-in closets, a romantic three-sided gas fireplace and a spa-inspired ensuite with double vanity, makeup station, glass shower, tub and granite counters. Two bedrooms share a Jack-and-Jill bath with double sinks, while the fourth enjoys its own private ensuiteideal for guests or extended family. The professionally finished lower level offers a spacious recreation/theatre area, wet bar, bedroom, full bath and abundant storage. Outside, a fully fenced, landscaped backyard oasis features a heated saltwater pool, hot tub, cedar deck, gazebo and direct gate access to the pond and walking trails. Close to schools, shopping, this exclusive dream home blends luxury, function and lifestyle in a warm, family-oriented neighbourhood. Some of the pictures are virtually staged, 24 hours irrevocable for all offers. (id:19720)
Uni Realty Group Inc
505 Sonmarg Crescent
Ottawa, Ontario
Welcome to your dream home in the heart of Half Moon Bay, Barrhaven! This stunning Chelsea Model townhouse by Tamarack is one of their most sought-after designs with approximately 2,125 sq ft and offers the perfect blend of modern elegance and everyday comfort. With its bright open-concept layout, soaring 9-foot ceilings, and stylish finishes throughout, this home is designed for both effortless entertaining and relaxed family living. Boasting three levels of thoughtfully designed living space, including a fully finished basement, this residence features 3 spacious bedrooms, 2.5 baths, and countless upgrades. Enjoy gleaming hardwood floors, elegant tile, and luxurious quartz countertops throughout. The spa-inspired primary ensuite showcases a double vanity, while the second-floor laundry room adds exceptional convenience. The oversized garage provides ample storage in addition to parking. Move-in ready with stainless steel appliances, central A/C, washer, dryer, and automatic garage door opener, this home leaves nothing to be desired. Located just minutes from Barrhaven Town Centre, Chapman Mills Marketplace, and the Minto Recreation Complex, youll also love the quick access to Highway 416 and major routes to Kanata and downtown Ottawa. Experience the perfect balance of luxury, convenience, and community. (id:19720)
Coldwell Banker First Ottawa Realty
184 Hooper Street
Carleton Place, Ontario
Welcome to 184 Hooper Street located in the heart of Carleton Place, this property offers the charm of small-town living with all the conveniences of the city. Built-in 2023, this spacious home sits on a large lot with no rear neighbours, and has numerous upgrades, and a thoughtfully designed layout. Step inside to find a welcoming foyer with access to the garage and a powder room. The main floor boasts a bright, open-concept living and dining area, perfect for entertaining. The modern kitchen features a large island, ample cupboard and counter space, and is bathed in natural light from expansive windows and a patio door that opens to the backyard. A unique open-to-below staircase leads to the second level, where you'll find a convenient laundry area and a generously sized family room with floor-to-ceiling windows offering stunning, unobstructed views an ideal space for family time or a home office. The second and third bedrooms are both spacious, while the primary bedroom is a true retreat, complete with a private seating area, a luxurious ensuite, and a walk-in closet. With hardwood, tile, and wall-to-wall carpet flooring throughout, this home is move-in ready. Live and grow here comfort, style, and space awaits, Some photos are virtually staged , Book your viewing today! (id:19720)
RE/MAX Absolute Realty Inc.
30 - 5620 Rockdale Road
Ottawa, Ontario
Welcome to this unique opportunity in the Village of Vars, 25 minutes to downtown Ottawa. This property offers the comfort and space of a traditional raised bungalow while giving you the peace of mind of simplified ownership. Located within Killam Properties, the monthly land lease fee of $606 covers property taxes, septic use, road maintenance and garbage, less for you to worry about day to day. Please note, buyers must be approved by the park owner. Unlike most homes in the community, this is not a mobile or modular unit but a true full bungalowone of the few of its kind in the park. The raised design allows for abundant natural light with big windows on both levels. The main floor features an open-concept layout that seamlessly blends the living, dining, and kitchen areas, creating a bright and welcoming space perfect for both everyday living and entertaining. With three bedrooms upstairs and an additional bedroom downstairs, this home provides flexibility for families, guests, or a home office. The lower level feels airy and inviting thanks to its large above-grade windows, making it a comfortable extension of the main floor. Outside, enjoy the luxury of space with a large front yard and an equally generous backyardperfect for children to play, gardening, or hosting summer get-togethers. A composite deck offers plenty of room to lounge and dine outdoors, while one of the rare detached garages in the park adds valuable storage and parking convenience. Thoughtful updates throughout the years include a roof (2014), furnace (2016), refreshed kitchen (2019), bathroom (2014), and modern paint finishes (2019), giving you a move-in ready home with important upgrades already taken care of. If youve been searching for a property that blends affordability, convenience, and the comfort of a full home, this Vars bungalow is a must-see. Buyer can assume last 3 years of sellers lease and keep lower monthly rate- $606 monthly. Ask for details. ** This is a linked property.** (id:19720)
Trinitystone Realty Inc.
12009 Highway 15
Montague, Ontario
Just north of Smiths Falls, enjoy this beautiful property with it's extra deep lot featuring mature trees and brand new 36'x16' deck to relax and enjoy down time. Enjoy walks in the evenings in the expansive rear yard or create your dream yard space with your acreage! The home features numerous upgrades, including brand new stove, fridge, and dishwasher, new flooring, all new ceilings in bedrooms and living room, 16" Pro Pink insulation in attic, all new insulated bathroom using blue drywall with overhead moonlight, new risers on septic, 7' extension on well, brand new natural gas furnace & hot water tank, & more! With ample parking, drive under garage, multiple out buildings, you'll be set to enjoy tranquility and creativity with your acreage. Book a showing today to appreciate this upgraded bungalow! (id:19720)
Century 21 Synergy Realty Inc.
42 Frieday Street
Arnprior, Ontario
Welcome to this bright and beautifully updated semi-detached home! The main level features a spacious open-concept layout with a stunning kitchen boasting quartz countertops and stainless steel appliances. The sun-filled dining area opens directly to a private, fully fenced backyard with no rear neighbours perfect for relaxing or entertaining. The cozy great room includes a charming fireplace, ideal for family gatherings. Upstairs, you'll find three generously sized bedrooms and a full bathroom. The unspoiled lower level offers endless potential, complete with a rough-in for a 2-piece bathroom ready for your personal touch. Don't miss this move-in-ready gem in a peaceful setting! (id:19720)
Right At Home Realty
213 Cabrelle Place
Ottawa, Ontario
From the moment you step inside, this Manotick bungalow with loft feels like home. Originally built as a Model Home for Uniform Homes in 2012, it was crafted with warmth, comfort, and connection in mind. Every detail thoughtfully designed. Just minutes from shops, restaurants, recreation facilities, and Highway 416, it offers the ideal blend of tranquility and convenience. The heart of the home is the expansive living room, where soaring vaulted ceilings and a dramatic wall of windows flood the space with natural light. Its a room that instantly inspires both relaxation and connection. Picture cozy evenings by the fireplace or lively gatherings that flow seamlessly into the designer kitchen. Here, granite counters, high-end stainless steel appliances, and an oversized island invite both casual meals and meaningful conversations. A formal dining room offers the perfect backdrop for special celebrations. The main floor is designed for ease and comfort. The primary suite feels like a sanctuary, complete with a custom walk-in closet and a spa-inspired ensuite featuring a glass shower, soaker tub, and dual sinks. A main-floor den provides space to focus or create, while the mudroom with direct garage access and the laundry room keep daily life running smoothly. Upstairs, two additional bedrooms and a full bathroom welcome family or overnight guests with comfort and privacy. The fully finished basement extends the living space with its own bedroom and bathroom, making it ideal for visitors, older children, or even a home gym. With a direct staircase from the garage, its as practical as it is inviting. Step outside and you'll find the backyard designed as a true retreat. Professional landscaping frames an oversized deck and a swim spa, creating a private oasis perfect for summer evenings, weekend barbecues, or quiet mornings with a coffee. This home offers more than just luxury finishes. Its a place that invites you to slow down, connect, and savour every moment. (id:19720)
Royal LePage Team Realty
49 Shandon Avenue
Ottawa, Ontario
You've Found Your Dream Home! Welcome to this beautiful and spacious home featuring a large living room, an updated kitchen, and a cozy family room with a gas fireplace. Enjoy the comfort and energy savings of new, high-efficiency triple-glazed windows throughout. The finished lower level offers a perfect space for in-laws or extended family. Step outside to a landscaped, fully fenced backyard filled with perennials and shrubs, plus an interlock patio ideal for relaxing or entertaining. Located within walking distance to schools, shopping malls, and all amenities, with easy access to downtown via convenient train routes. Immediate occupancy available ,don't miss out! Schedule your showing today! (id:19720)
Power Marketing Real Estate Inc.
6825 Sunset Boulevard
Ottawa, Ontario
Welcome to a rare opportunity in the prestigious and highly sought-after community of Sunset Lakes in Greely, where you're not just purchasing a home, but embracing an exceptional lifestyle. This vibrant, resort-style community offers an array of amenities designed to elevate your everyday living experience, including tennis courts, a sandy beach, nature trails, a playground, a basketball court, water skiing, a saltwater swimming pool, and a scenic lake.Proudly offered by the original owner, this custom full-brick bungalow combines classic design with architectural uniqueness, featuring three bedrooms, two bathrooms, and dramatic vaulted ceilings. Step inside to discover a bright, open-concept layout that is ideal for both everyday living and entertaining. The spacious living room, anchored by a cozy fireplace, flows seamlessly into the kitchen. A formal dining room adds elegance with rich hardwood flooring and a large decorative window that floods the space with natural light.The generous primary suite features hardwood floors, a walk-in closet, and a luxurious five-piece ensuite bathroom. Two additional bedrooms and a full four-piece bathroom are thoughtfully located on the opposite side of the home, offering added privacy for family or guests. The unfinished basement presents endless potential, whether you envision a home theatre, additional bedrooms, a bathroom, or a customized recreation area tailored to your needs. Outside, the manicured perennial gardens are a true showstopper, carefully maintained and admired throughout the neighborhood. Pride of ownership is evident in every detail of this exceptional property. Notable features and updates include a propane fireplace, a Generac generator installed in 2019, an Eavestrough LeafGuard system added in 2019, a sprinkler system from 2017, a roof replaced in 2014, and a furnace installed in 2009. Dont miss your chance to call Sunset Lakes home. Come check it out and experience the lifestyle youve been waiting for. (id:19720)
Royal LePage Team Realty
1674 Landry Street
Clarence-Rockland, Ontario
This house is considered a local historic site, given its architecture. With many years of love and care for this home, the present owner has improved and upgraded this home with love, with quality materials, and nothing was spared for you to keep enjoying this wonderful home. Wood flrs, oak all over, ceramic in kitchen & baths, 12 1/8 inches high baseboards all real wood at a cost of $20K, 9' high ceilings, Kitchen brown cabinet oak/granite counter top, white high gloss melamine, coffee bar with mini sink and mini fridge, Range is Jenn Air with middle griddle, Bosh double fridge. Main flr 2-pc bath with laundry, vanity with limestone countertop and ceramic flr. access to a newly built garage with a loft perfect for the man cave or family playroom, or added living space with an extra-wide staircase. The upper ensuite bathrm offers granite on the walls, porcelain on the flr and in the shower. The main upper 4-pc bathrm with a soaker tub and a marble countertop single sink. All bedrms have oak flrs in a special design. The primary bedrm offers his & hers closet, access to a beautiful ensuite which offers double vanity w granite countertop, bidet toilet that has dual water temperature, heated seat and night light that changes colours the shower is 3' x 5' in ceramic tiles and glass drs, large hanging mirror on wall Incl, and further gives access to your private balcony to rest and read your special book. List of work done as follows: Modified Bitumen Roofing 2024 with a 25-year transferable warranty, Paved driveway 2024, Garage/loft 2025, Furnace & HWT & A/C 2018, Insulation attic 2022, Electrical 2020-2021, 3-faced gas fireplace 2021 between dining rm & living rm. Gas BBQ line 2023, Kitchen 2021, Plumbing PEX 2018-2022, basement blown insulation & drywall 2024, Doors 2022, Walkway around veranda 2023-2024, shed 12' x 12'. Never be out of power ever again with this Generac generator will keep you warm or cool w/everything working. Seller will entertain all offers ** This is a linked property.** (id:19720)
Century 21 Action Power Team Ltd.
800 George Street Street N
Hearst, Ontario
Seize the chance to own a thriving, multi-faceted business in the heart of Hearst, Ontario a vibrant Northern community with untapped potential! This iconic 241 Pizza restaurant, a beloved cornerstone of Hearst for years, offers an unparalleled opportunity for an entrepreneur with vision to take it to new heights. Strategically located on a high-visibility corner lot, fronting on three different streets, this expansive 11,858 sq. ft. property combines a successful restaurant, a lively entertainment complex, and a versatile banquet hall, creating multiple revenue streams and endless possibilities. This isn't just a business its a platform for an entrepreneur to redefine Hearst's dining and entertainment landscape. With minimal competition, a prime location, and a flexible franchise model (can chose to remain with 241 Pizza or leave contract), you can build on an already successful foundation. The property has been very well maintained and it boasts great financials! Extend hours to capture the nightlife crowd, create an inviting outdoor terrace, or introduce new events to make this the heart of the community. The possibilities are as big as your vision! (id:19720)
Exp Realty
301 - 29 Main Street
Ottawa, Ontario
You've just stumbled across an absolutely gorgeous condo property. Experience the ultimate in downtown luxury living with this breathtaking West facing 2 story penthouse loft at the award-winning Glassworks condominium. Masterfully designed by renowned architect Barry Hobin and impeccably constructed by Douglas Casey of Charlesfort Construction, this extraordinary residence offers the rare combination of vertical townhome spaciousness with sophisticated urban convenience. Featuring a dramatic metal staircase, soaring 17-foot floor-to-ceiling windows and sweeping city views, this 2-bedroom, 2-bathroom loft-style condo is designed for comfort and functionality. The chef-inspired kitchen comes fully equipped with a 36" Wolf gas range, commercial heat lamps, stainless steel appliances, and a granite island with integrated seating perfect for entertaining or everyday living. The open-concept living area is anchored by a sleek gas fireplace and filled with natural light, while hardwood floors, a walk-in closet, motorized blinds, loads of in-unit storage, and in-unit laundry add comfort and convenience. Enjoy building amenities including a rooftop patio with BBQs, bike storage, and underground parking. Located just steps from the Rideau Canal, Ottawa East shops, Elgin, downtown, and countless shops, cafés, and restaurants, this is urban living with serious personality. Available for lease, come experience the best of city life in style. A walker's, runner's and cyclist's dream address steps from the canal. (id:19720)
Engel & Volkers Ottawa
53 - 21 Midland Crescent
Ottawa, Ontario
Nestled in the vibrant and family-friendly community of Arlington Woods, this beautifully maintained 3-bedroom, 2-bathroom home offers the perfect blend of comfort, convenience, and community living. Step inside to discover an updated eat-in kitchen with ample cabinetry, a bright dining room, and a sun-filled living room -- perfect for relaxing or entertaining. Upstairs, you will find three generously sized bedrooms and a refreshed 4-piece bathroom. The lower level adds valuable living space with a versatile rec room, an additional 3-piece bathroom, laundry area, and ample storage options -- great for hobbies, play, or a private retreat. Step outside to your own private, fenced backyard -- an ideal setting for entertaining, gardening, or simply unwinding. As part of the Arlington Place community, residents enjoy access to a heated outdoor pool and children's play structure. Enjoy the convenience of being just steps from schools, shopping, public transit, parks, and expansive greenspace -- everything you need is right at your doorstep. **OPEN HOUSE - Sunday, October 5th, 2:00PM - 4:00PM** (id:19720)
RE/MAX Hallmark Realty Group
1013 Cloister Gardens
Ottawa, Ontario
Welcome to 1013 Cloister Gardens. Great opportunity for first time home buyers, investors and those looking to downsize. This condo townhome has 3 good sized bedrooms and 2 bathroom. Lower level has laundry and storage area. Located close to public transportation, shopping, parks and all amenities. (id:19720)
Right At Home Realty
51 Charkay Street
Ottawa, Ontario
A Storybook Cape Cod to Call Home. From the moment you arrive, this Cape Cod storybook charm captures your heart with its curb appeal. Much larger than it looks, thanks to a thoughtful rear ADDITION, it blends timeless character with modern comfort. Classic dormers, a welcoming front porch, and mature gardens set the stage for a warm, sunny, and bright home. Inside, the open-concept heart of the home connects the family room, dining area, and kitchen seamlessly. Oversized picture windows flood the space with natural light and frame peaceful views of the tree-lined backyard, while the 13' x 20' deck offers a private retreat for morning coffee or summer barbecues with friends. With 4 bedrooms and 4 bathrooms, there is space and comfort for everyone. Upstairs, the primary suite is a serene escape with a beautifully UPDATED 4-piece ensuite. Secondary bedrooms feature Cape Cod window alcoves, perfect for cozy nooks or creative spaces, while the RENOVATED main bath adds a touch of luxury. With hardwood floors throughout and no carpets anywhere, every room feels fresh, elegant, and easy to maintain. Recent updates include a new roof, windows, furnace, A/C, and eavestroughs all replaced in the last two years. Freshly painted throughout, this home is truly move-in ready. The fully finished basement, complete with its own bath/laundry combo, offers flexible space for a home office, media room, or playroom. Located in the established neighbourhood of Parkwood Hills, this home boasts a 91 walk score with schools, parks, shops, and services nearby. Public transit and Highway 417 are minutes away, making commuting a breeze. More than just a house, this is a forever home where you'll grow, gather, and create lasting memories. Homes like this in Parkwood Hills don't come along often. Book your showing today! (id:19720)
RE/MAX Hallmark Realty Group
191 Soleil Avenue
Ottawa, Ontario
This bright and modern 3-storey back-to-back townhome offers 2 bedrooms, 1.5 bathrooms, and approx. 1,100 sq. ft. of stylish living space in a quiet, family-friendly neighbourhood. Featuring light maple hardwood floors, an open-concept living/dining area, a private balcony, and a sleek white kitchen with quartz countertops and stainless steel appliances, this home blends comfort and function. The ground level includes a laundry room, interior garage access, and a 2-car driveway, while the upper level provides two carpeted bedrooms including a primary with ensuite. Located steps from parks, schools, and the community centre, this rental combines modern finishes with everyday convenience. Rental application, recent credit report & proof of employment required with all offers. (id:19720)
Avenue North Realty Inc.
5 Edgar Street
Ottawa, Ontario
Beautifully Renovated 3 bdrm Semi on Private Hintonburg street just off Fairmont and short walk to Wellington Village, Dows Lake and Preston St. Open Concept layout with new flooring, newer Bathrm, newer kitchen, updated plumbing, new furnace, new AC, new large back deck, private front porch, in suite laundry, full height basement and woodsy setting. (id:19720)
Coldwell Banker Sarazen Realty
5 Edgar Street
Ottawa, Ontario
5 EDGAR ST. Near New Interior. Beautifully renovated 3 bdrm Semi on quiet street in premiere neighborhood in Hintonburg. Huge eat in kitchen, newer bathrm, custom flooring, laundryrm, front porch and rear deck, 2 car parking, high basement with storage, and central location walking distance to Wellington Village, Preston st, Dow's lake, and Civic Hospital (id:19720)
Coldwell Banker Sarazen Realty
18 Stinson Avenue
Ottawa, Ontario
Grande 4 bdrm Bungalow with corner 70 ft lot, in ground pool, private back yard, floor to ceiling fireplace, huge front window, separate diningrm, newer main bathroom, 2nd bath in basement, recm, attach garage and fin bsmt. Bright and Spacious. (id:19720)
Coldwell Banker Sarazen Realty
31 Synergy Way
Ottawa, Ontario
Ready to build your dream home in Kanata North? Welcome to 31 Synergy Way in March Crest Estates. Featuring this beautiful 2.058-acre lot with an irregular shape, offering 201 ft of frontage and stretching 545 ft deep. Enjoy the perfect blend of privacy and convenience: just 4 minutes to March Road, 10 minutes to the Canadian Tire Centre and Hwy 417, and close to all the shops and amenities of Kanata. Build your vision in a sought-after estate community with the space you've been waiting for. Don't miss this opportunity reach out today! (id:19720)
Exp Realty
00 Miller Drive
Drummond/north Elmsley, Ontario
Location, Location, Location! Your Opportunity Awaits! Welcome to your dream property 1.4 affordable acres offering endless possibilities! Perfectly situated between Carleton Place and Perth, this versatile parcel of land is ready for you to make it your own. With Rural Zoning, you have the freedom to design and build your dream home. with a garage, or take advantage of the prime exposure to Highway 7 for a home-based business. Imagine the visibility for your business with approximately 267 feet of frontage along Hwy 7, paired with the convenience of approximately 114 feet along Miller Road. Whether you're envisioning a serene rural lifestyle or a business with great exposure, this property provides the canvas to bring your vision to life. Convenience meets practicality here hydro runs along Miller Road on the same side as the property, making utility setup a breeze. Additional features include a survey for peace of mind, reliable high-speed internet availability, school bus service, and curbside garbage pickup. This parcel has it all! Located just an 8-minute drive to Perth, 20 minutes to Carleton Place, and a simple 35-minute commute to Ottawa, you will enjoy the perfect balance of rural tranquility and accessibility to key amenities and urban hubs. Don't miss this rare chance to secure a property with so much potential. Whether you're planning to build your forever home, start a business, or invest in a property with prime exposure and a convenient location, this is an opportunity you cant afford to pass. Take the first step toward turning your dreams into reality! (id:19720)
RE/MAX Affiliates Realty Ltd.
148 Crampton Drive
Carleton Place, Ontario
This spacious and thoughtfully designed 3-bedroom, 4-bathroom home at 148 Crampton boasts a larger than most floor plan, offering generous living space for modern family needs. Enjoy the convenience of a second-floor laundry room, minimizing daily hassle and maximizing functional living. Located within walking distance of three excellent elementary schools, this home is perfect for families. Outdoor lovers will appreciate nearby walking trails including the Carleton Place Trailway and Ottawa Valley Recreational Trail, providing scenic routes for exercise and relaxation. Commuters benefit from quick access to Ottawa, making for an easy and stress-free workday. Just minutes from downtown Carleton Place, residents have charming boutiques, lively pubs like St. James Gate, cafés, and diverse dining at their doorstep, along with convenient access to big box stores and essential services. This home offers an exceptional blend of spacious living, community amenities, and urban convenience.24 Hour Irrevocable on offers. (id:19720)
Greater Ottawa Realty Inc.
3551 Highway 43 Road
Smiths Falls, Ontario
Welcome to an exceptional and exceedingly rare offering on the banks of the UNESCO World Heritage Site Rideau Canal. Nestled just outside the growing community of Smiths Falls, this expansive and diverse property presents endless potential for developers, investors, or visionaries seeking a landmark project with breathtaking natural surroundings. Spanning a 174 acre parcel of land, this property currently houses a Mobile Home Park, having once operated as a golf course. The land also includes the original farmhouse, a series of barns, and the former clubhouse each offering the possibility for repurposing, restoration, or redevelopment. Strategically positioned, this property offers prime access with frontage on Highway 43, along with two separate access points on Poonamalie Road (100' and 66'), providing flexibility for future planning and development. The Rideau Canal wraps gracefully along the point of the property, offering stunning panoramic views of the waterway and the charming town of Smiths Falls just across the River. This property offers rare private access to the canal, further enhancing its recreational and tourism appeal. Imagine a thoughtfully designed recreational development all anchored by the property's natural beauty and historical charm. Located approximately 10 minutes from historic Heritage Perth and just one hour from Ottawa, this is a truly unique opportunity to shape a destination property in one of Eastern Ontario's most scenic and storied locations. Don't miss your chance to explore the untapped potential of this extraordinary Rideau Canal-front property. Showings by appointment only. (id:19720)
RE/MAX Affiliates Realty Ltd.
121 Preston Street W
Ottawa, Ontario
Strong reputation - highly rated on Google, featured in Ottawa Citizen, CTV, and more. Turnkey operation - fully equipped kitchen and dining area, ready for immediate operation. Authentic Thai food - serviing traditional recipes prepared by our experienced Thai chef. Experinced staff - option to continue with our skilled team or learn directly from our Thai chef to carry on the authentic flavors.Prime location - situated in Ottawa's well-known Asian restaurant area, atracting steady customer trafic. Future growth potential - the new hockey stadium opening nearby will bring significant additional foot traffic. (id:19720)
Coldwell Banker First Ottawa Realty
3551 Highway 43 Road
Smiths Falls, Ontario
Welcome to an exceptional and exceedingly rare offering on the banks of the UNESCO World Heritage Site Rideau Canal. Nestled just outside the growing community of Smiths Falls, this expansive and diverse property presents endless potential for developers, investors, or visionaries seeking a landmark project with breathtaking natural surroundings. Spanning a 174 acre parcel of land, this property currently houses a Mobile Home Park, having once operated as a golf course. The land also includes the original farmhouse, a series of barns, and the former clubhouse each offering the possibility for repurposing, restoration, or redevelopment. Strategically positioned, this property offers prime access with frontage on Highway 43, along with two separate access points on Poonamalie Road (100' and 66'), providing flexibility for future planning and development. The Rideau Canal wraps gracefully along the point of the property, offering stunning panoramic views of the waterway and the charming town of Smiths Falls just across the River. This property offers rare private access to the canal, further enhancing its recreational and tourism appeal. Imagine a thoughtfully designed recreational development all anchored by the property's natural beauty and historical charm. Located approximately 10 minutes from historic Heritage Perth and just one hour from Ottawa, this is a truly unique opportunity to shape a destination property in one of Eastern Ontario's most scenic and storied locations. Don't miss your chance to explore the untapped potential of this extraordinary Rideau Canal-front property. Showings by appointment only. (id:19720)
RE/MAX Affiliates Realty Ltd.
1 Stillwater Drive
Ottawa, Ontario
OPEN HOUSE Sunday Oct 5th, 2-4pm. Welcome to 1 Stillwater Drive, a beautifully updated and rarely offered true 4-bedroom bungalow in the heart of Crystal Beach- one of Ottawa's most desirable riverside communities. Combining modern upgrades with timeless mid-century charm, this home offers an exceptional lifestyle on a pool-sized corner lot. The main level features hardwood flooring throughout and a bright, open-concept design where the renovated kitchen with granite counters flows seamlessly into the dining and family room addition. Anchoring the home is a stunning corner fireplace with original Nepean Fieldstone, a timeless focal point paired beautifully with the striking stone exterior. A rarely available 4-bedroom layout provides versatility, with the 4th bedroom offering opportunities to enlarge the primary suite with a larger ensuite or even convert to a main floor laundry. Renovated bathrooms and thoughtful accessibility upgrades, including grab bars, ensure both comfort and convenience. The lower level is fully finished with a spacious family room featuring berber carpeting, a kitchenette/bar area, 2-piece bath with laundry, and an oversized storage room. Direct inside access from the garage is another rarity for Crystal Beach bungalows, complete with a discreet wheelchair ramp. Outdoors, the 8,816 sq.ft. landscaped corner lot is fully fenced and offers a large deck, gazebo, shed, natural gas BBQ hookup, and plenty of room for a pool. A Generac backup generator provides peace of mind, while the enlarged driveway accommodates 4+ vehicles. The location is unbeatable- just steps to the Ottawa River, Nepean Sailing Club, Andrew Haydon Park, and the future LRT, with quick access to the Queensway Carleton Hospital and DND Headquarters on Carling Avenue. A rare chance to own a true 4-bedroom bungalow in Crystal Beach with thoughtful renovations, unique features, and endless potential. (id:19720)
Royal LePage Team Realty
182 - 1045 Morrison Drive
Ottawa, Ontario
DONT MISS THIS! Discover this beautifully renovated condo townhome in a quiet, family-friendly neighborhood. Offering the size and privacy of a freehold townhome with the convenience of condo management handling exterior maintenance, this home truly gives you the best of both worlds.Freshly painted and move-in ready, it features new appliances, a carpet-free interior, a fully fenced backyard, and a finished basement with a two-piece bathroom and large windows. The bright main level boasts a spacious living room, dining area, and kitchen with direct access to the backyard ideal for family gatherings, entertaining, or gardening. Upstairs, you will find three generous bedrooms and a full bathroom, offering plenty of room for the entire family.This home also offers two entrances: one from inside the condo community, and a second from the back with direct access to the main door on Morrison Drive, adding both convenience and privacy.Located in desirable Redwood Park, this home is close to schools, parks, shopping, Queensway Carleton Hospital, Algonquin College, and offers easy access to Hwy 417 and the future LRT. One parking space is included, and the condo fee covers water, exterior repairs, snow removal, and reserve fund allocation.A fantastic opportunity, priced to sell and full of potential this townhome is ready for its new chapter! (id:19720)
Power Marketing Real Estate Inc.
1008 - 555 Brittany Drive
Ottawa, Ontario
Welcome to this beautifully appointed 1-bedroom + den, 1-bathroom condo offering comfort, functionality, and an unbeatable location in desirable Manor Park. Thoughtfully designed for modern living, this spacious unit features a smart layout with tasteful updates throughout. The renovated kitchen (2015) offers ample cabinetry, generous counter space, and a large pantry perfect for cooking, hosting, or enjoying quiet meals at home. The open-concept living and dining area is filled with natural light thanks to oversized windows and provides direct access to a private balcony with peaceful, tree-lined views and nearby trails ideal for morning coffee or evening relaxation. The versatile den with double French doors adds valuable flexibility perfect for a home office, guest space, workout room, or reading nook. The bright primary bedroom features a walk-in closet and serene views, creating a cozy retreat. The spacious 4-piece bathroom includes a deep soaker tub and a separate shower for a spa-like experience. Additional features include generous in-unit storage, a well-maintained building with outstanding amenities: a fitness center, sauna, library, party room, outdoor pool, and laundry facilities. All of this just minutes from downtown Ottawa, as well as near by groceries, shopping, parks, trails, Montfort Hospital, restaurants, schools, NRC, LRT & public transit. Whether you're a first-time buyer, downsizer, or investor, this condo offers the perfect blend of lifestyle, location, and value. 24 hours irrevocable on all offers. (id:19720)
Royal LePage Integrity Realty
104 Holmwood Avenue
Ottawa, Ontario
Welcome to 104 Holmwood Avenue, a rarely offered light-filled upper unit townhome in the heart of the Glebe, backing directly onto Lansdowne and surrounded by everything this iconic neighbourhood has to offer. Featuring two bedrooms, two and a half bathrooms, an open concept design, a chef's kitchen, floor to ceiling windows, and a gorgeous main-level balcony, this residence is flooded with natural light and framed by lush seasonal greenery that provides both beauty and privacy. Step outside and immerse yourself in peak urban living with some of the city's best restaurants, shops, and amenities at your doorstep; enjoy walking to the Rideau Canal, cheering on the Ottawa Redblacks at TD Place, catching a concert or farmers market at Lansdowne, or simply inviting friends to experience the vibrant community atmosphere. This walker's paradise offers unmatched convenience with grocery stores, schools, daycares, pharmacies, fitness centres, medical services, and boutique shopping all within minutes, while bike paths connect you across the city and quick transit brings you downtown, to the airport, and beyond. A private underground parking space with EV infrastructure is included, as well as underground bike storage, accessible from both a private entrance and public entrances. The low condo fees cover snow removal and landscaping, so you can enjoy a truly low maintenance lifestyle. Perfectly positioned for the future, the home is located near the site of the new Ottawa Hospital Civic Campus, and with neighbouring communities like Old Ottawa South, Old Ottawa East, and Centretown all nearby, this rare offering delivers the ultimate combination of comfort, convenience, and connectivity. (id:19720)
RE/MAX Affiliates Realty Ltd.


