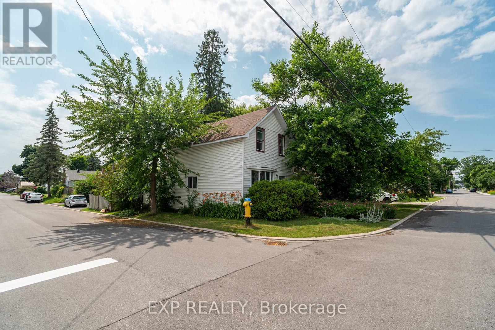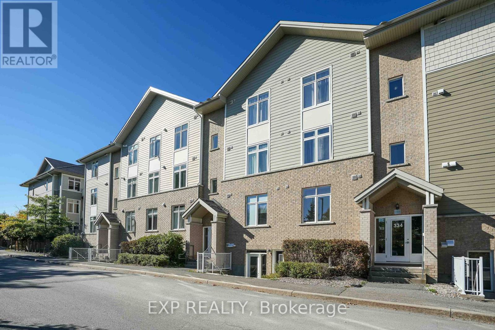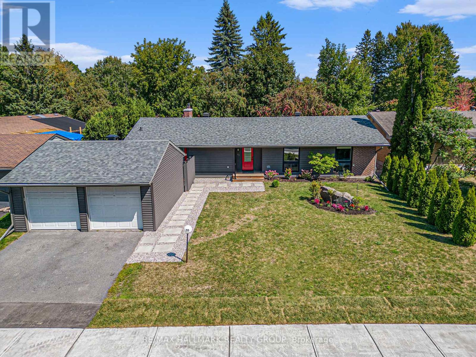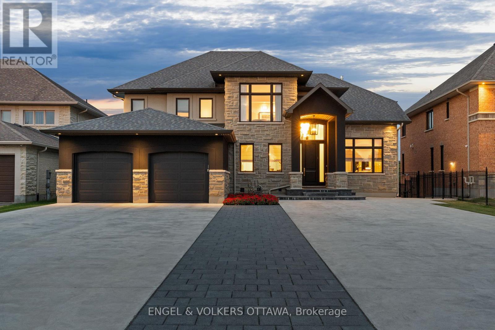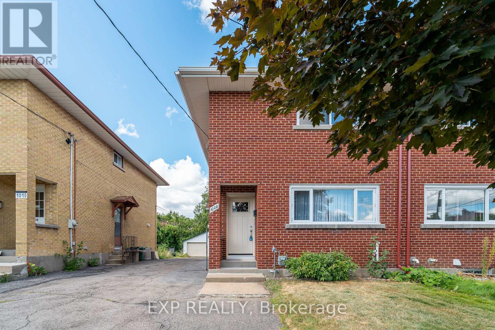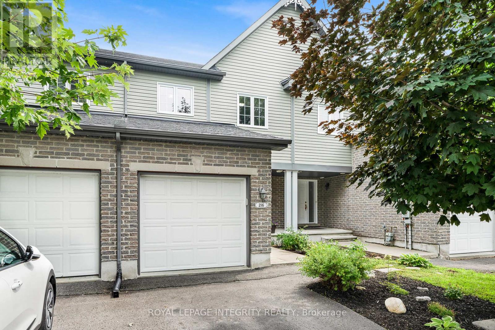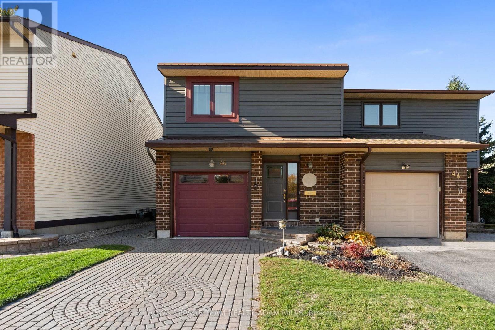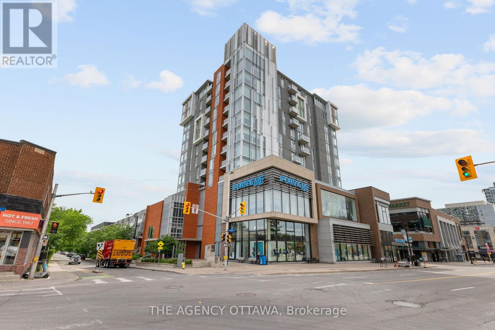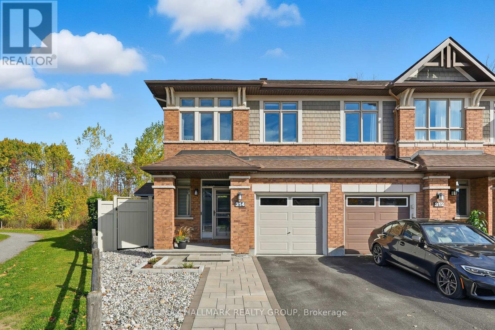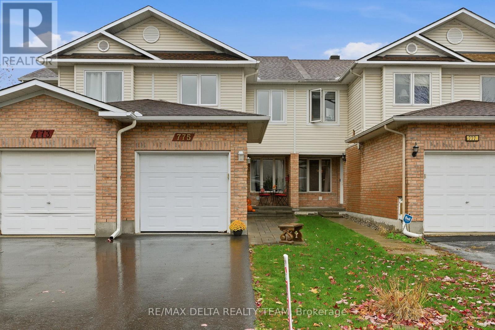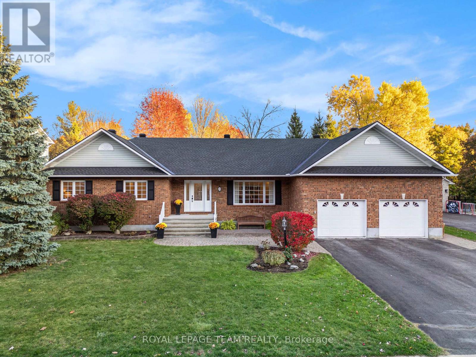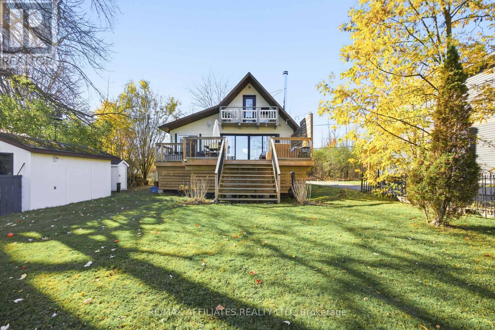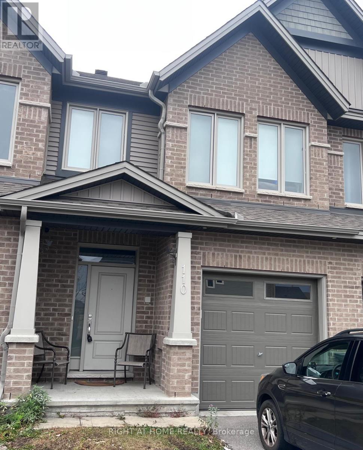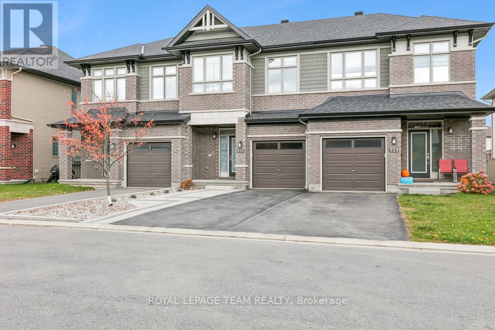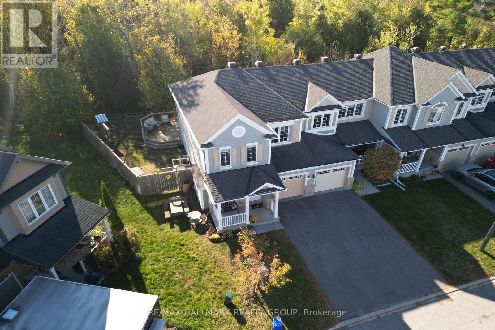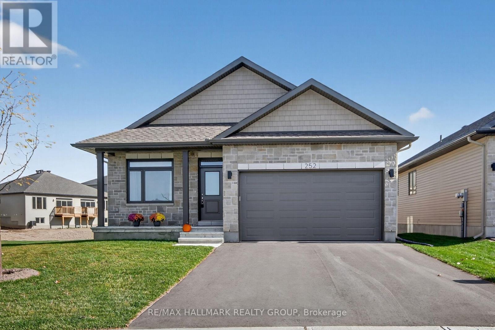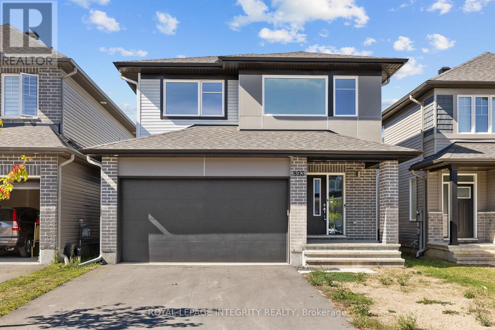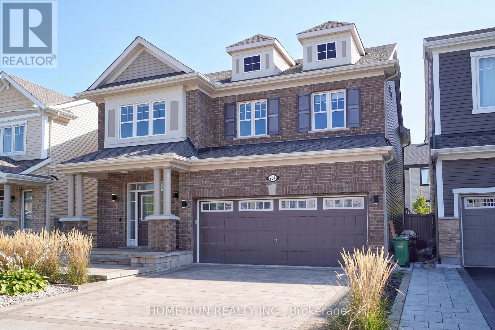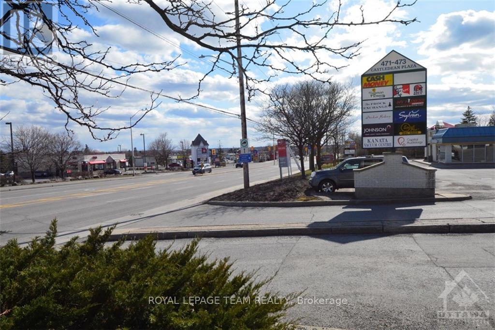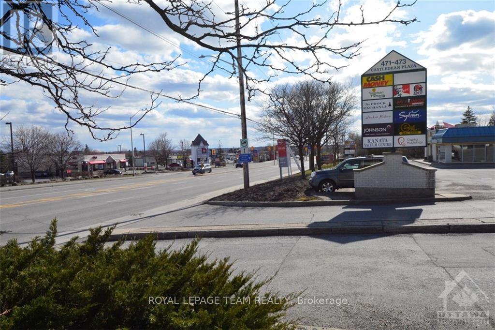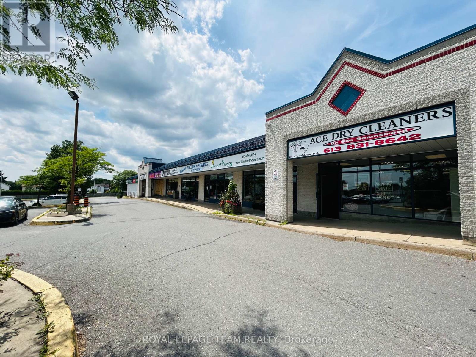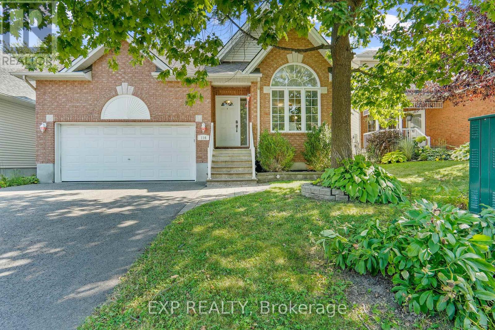Ottawa Listings
294 Moffatt Street
Carleton Place, Ontario
Perfect for Investors AND First Time Home Buyers! Charming Century Home on a Corner Lot in Carleton Place, located just a short stroll from the vibrant and picturesque Bridge Street in Carleton Place, this charming 3-bedroom, 2 full bathroom home blends historic character with everyday comfort. Built in 1900, it sits on a generously sized lot surrounded by mature trees, offering both privacy and space to unwind. Inside, you'll find a warm and inviting layout perfect for family living, while outside, the large backyard is a true highlight, complete with a spacious deck ideal for summer barbecues, morning coffees, or relaxing under the trees. Whether you're looking to enjoy the local shops and cafes, explore nearby parks, or simply settle into a peaceful and established neighbourhood, this home offers a unique opportunity to experience the best of Carleton Place living. (id:19720)
Exp Realty
A - 330 Everest Private
Ottawa, Ontario
Enjoy convenient city living in this bright and modern condo, perfectly located in the heart of Ottawa. Your heated underground parking spot is just steps from the main entrance - no stairs required! The open-concept layout connects the living, dining, and kitchen areas seamlessly, leading to your private patio. The kitchen features plenty of storage space and a convenient breakfast bar. The spacious bedroom includes a large closet, and the 4-piece bathroom offers a relaxing tub/shower combo. Additional highlights include in-unit laundry, 1 heated underground parking space, and virtually staged bedroom and dining room photos for inspiration. Water is included; all other utilities are the tenant's responsibility. Close to the Ottawa Hospital, Trainyards Shopping Centre, public transit, and great restaurants. Quick access to Hwy 417, downtown, and Lansdowne Park - the perfect location for both work and leisure! (id:19720)
Exp Realty
70 Varley Drive
Ottawa, Ontario
Welcome to this customized "Mid Century Modern" in sought after Beaverbrook Kanata. Walk to some of the cities best schools, leisure pathways, shopping & great dining options. This home offers the finest of finishes w environmentally conscious upgrades. Truly spacious 3 bedroom with 3 bedrooms on the lower level for guests, work or craft space or can be rented out as a full seperate suite for additional income. This home also has 3 full bathrooms including a full ensuite bathroom. The main level features rich hardwood floors, an open-concept layout, & a cozy wood-burning brick fireplace dividing the living and dining areas. Floor-to-ceiling windows fill the home w natural light, while a terrace door opens to an oversized deck w a gazebo a & private landscaped garden w mature trees & shrubbery-perfect for summer gatherings or quiet relaxation. The chef's kitchen boasts quartz counters, stainless steel appliances, ample cabinetry & counter space for food preparation. The layout continues w 3 bedrooms all w double or triple closets. The primary suite offers plenty of space for a king sized bedroom set & has 3 piece ensuite bathroom w a glass shower. The main bath room has double sinks, quartz counters & a full tub/shower. Looking for a mudroom? The entrance from the double garage allows lots of space for outerwear & the laundry is located here as well (second laundry on the lower level). Next is the finished lower level offering remarkable versatility. Heated floors throughout! Generous recreation room & media room, plus a full kitchen, 3 bedrooms, full bath, laundry -ideal for teens, multi-generational living, or an additional revenue stream (approx. $2,100/month)Notable upgrades: hydronic in-floor radiant heating on both levels, main-level heat pump for seasonal comfort, high-efficiency tankless water system, 200-amp electrical, updated plumbing & recently re-shingled roof. Complete with a spacious 2-car garage, this home blends timeless design w modern comfor (id:19720)
RE/MAX Hallmark Realty Group
151 Winding Way
Ottawa, Ontario
A rare opportunity to own a landmark waterfront estate, designed for those who expect more than just a home. This four-bedroom, seven-bath residence underwent a multimillion-dollar, award-winning transformation, reimagined to balance architectural sophistication with effortless livability. Walls of glass frame sweeping water views, blurring the line between indoors and out. Every detail has been considered with intention - from the flow of the open spaces to the craftsmanship of the finishes - creating an atmosphere of understated elegance. The property was carefully curated and enhanced by 2H Interior Design throughout, ensuring a cohesive vision of luxury and comfort. The kitchen isn't just a place to cook; it's a gathering space, anchored by sculptural stone surfaces and professional-grade appliances that disappear seamlessly into custom cabinetry. The primary suite is a private retreat, complete with his-and-hers spa-inspired bathrooms, dual walk-in closets, and direct access to a private balcony overlooking serene water vistas. Wellness is prioritized with a professional-grade fitness studio, that would rival the best private gyms, offering the ultimate convenience of health and training without ever leaving home. For evenings at home, the lounge bar beckons an intimate space where a baby grand piano sets the tone for cocktails and conversation. When entertaining on a grand scale, a full catering kitchen, media room and expansive outdoor living areas are at your disposal. Resort-inspired amenities include a pool and spa with integrated sound, heated decks for year-round enjoyment, a private dock with double Sea-Doo lifts and lushly landscaped grounds designed for both privacy and beauty. Set along a two-kilometre waterside boardwalk with access to a nature reserve and park and minutes from the city's best dining, shopping and culture, this estate is more than a residence - it's a lifestyle without compromise. (id:19720)
Engel & Volkers Ottawa
1008 Riddell Avenue S
Ottawa, Ontario
Welcome to 1008 Riddell Avenue South, a semi-detached home tucked away on a quiet dead-end street with a location that truly has it all. This 3-bedroom, 2-bathroom property combines convenience, comfort, and outdoor space in one inviting package. Step inside to a bright and functional main level designed for everyday living. The spacious living and dining areas flow with ease, offering plenty of room to relax or entertain. The kitchen provides ample cabinetry and a practical layout, ready to handle both quick meals and special gatherings. Upstairs, three well-sized bedrooms and a full bathroom create a private retreat, giving everyone space to unwind. The finished basement adds even more versatility, whether you need a family room, home office, or hobby area, complete with an additional bathroom for added convenience. Outdoors, the deep lot is a rare find, offering space to garden, play, or host summer barbecues in privacy. A private garage and driveway ensure plenty of parking and storage options. The setting is unbeatable. Immediate highway access makes commuting simple, while nearby transit, parks, bike paths, and everyday amenities are just minutes away. Whether you are running errands, getting downtown, or enjoying Ottawa's green spaces, everything is at your doorstep. This is more than a house, it's an opportunity to live comfortably in a location that makes life easy. (id:19720)
Exp Realty
216 Eliot Street
Clarence-Rockland, Ontario
Welcome to 216 Eliot Street, a move-in-ready gem located on a quiet, family-friendly street in the heart of Rockland. You will notice the pride of ownership from its original owner as soon as you arrive. This charming, well-maintained home offers the perfect blend of comfort, practicality, and value. Step inside to a bright and inviting main floor featuring a functional & open concept layout, neutral finishes throughout. The spacious kitchen comes fully equipped with all appliances, including a refrigerator, stove, and dishwasher, everything you need to get started from day one. The adjoining dining and living areas create a cozy space for both everyday living and entertaining. Upstairs, you'll find three generous bedrooms with ample closet space, while the fully finished basement offers additional flexibility, with a full bathroom, perfect for a home office, playroom, or extra storage. One of the standout features of this home is the new roof, recently replaced to give buyers peace of mind for years to come. Outside, the fenced backyard provides a safe and private space for kids, pets, or summer gatherings, and the attached garage adds extra convenience. The location is unbeatable, just minutes to schools, parks, shopping, restaurants, and all the amenities Rockland has to offer. Whether you're a first-time buyer, a young family, or someone looking to downsize, this home checks all the boxes. All major appliances included, new roof, fantastic location, close to everything, quiet, mature neighbourhood. Don't miss this opportunity to own a solid & well-built, affordable home in a growing community. Call today for your private viewing! (id:19720)
Royal LePage Integrity Realty
46 Gentle Gate Crescent
Ottawa, Ontario
Welcome to 46 Gentle Gate - A Hidden Gem in South Keys! This beautifully updated semi-detached home is packed with charm, curb appeal, and thoughtful upgrades inside and out. From the sleek new garage door and interlock driveway to the manicured hedges that frame your private, low-maintenance backyard, this property truly shines. Step inside and you'll immediately feel the warmth - hardwood floors flow throughout, leading to a well appointed living room with a cozy wood-burning fireplace, perfect for the chilly Ottawa winters, and walk-out access to your tranquil outdoor retreat. The updated kitchen features granite countertops, stylish cabinetry, and plenty of workspace for the home chef, and SS appliances including gas range! A conveniently located powder room and access to the garage complete the main level. Upstairs, you'll find three generous bedrooms, including a spacious primary suite with a PAX wardrobe system and a beautifully renovated en-suite complete with a glass shower. An oversized linen closet adds extra storage convenience for busy family living. The finished lower level offers even more flexibility with a full 3-piece bathroom - perfect for a home office, guest suite, or recreation space. Pride of ownership shows throughout, with major updates offering peace of mind: metal roof (2012), siding (2019), Pella windows with built-in blinds (2010), furnace (2013), and a tankless hot water heater (owned, 2023). Additional highlights include a central vac system with attachments and a newer front door for added curb appeal. Ideally located in the heart of South Keys, you're minutes to parks, schools, shopping, the O-Train, and easy access to downtown. Move-in ready, meticulously maintained, and full of character - this South Keys stunner is one you don't want to miss! (id:19720)
Royal LePage Team Realty Adam Mills
151 Winding Way
Ottawa, Ontario
A rare opportunity to own a landmark waterfront estate, designed for those who expect more than just a home. This four-bedroom, seven-bath residence underwent a multimillion-dollar, award-winning transformation, reimagined to balance architectural sophistication with effortless livability. Walls of glass frame sweeping water views, blurring the line between indoors and out. Every detail has been considered with intention - from the flow of the open spaces to the craftsmanship of the finishes - creating an atmosphere of understated elegance. The property was carefully curated and enhanced by 2H Interior Design throughout, ensuring a cohesive vision of luxury and comfort. The kitchen isn't just a place to cook; it's a gathering space, anchored by sculptural stone surfaces and professional-grade appliances that disappear seamlessly into custom cabinetry. The primary suite is a private retreat, complete with his-and-hers spa-inspired bathrooms, dual walk-in closets, and direct access to a private balcony overlooking serene water vistas. Wellness is prioritized with a professional-grade fitness studio, that would rival the best private gyms, offering the ultimate convenience of health and training without ever leaving home. For evenings at home, the lounge bar beckons an intimate space where a baby grand piano sets the tone for cocktails and conversation. When entertaining on a grand scale, a full catering kitchen, media room and expansive outdoor living areas are at your disposal. Resort-inspired amenities include a pool and spa with integrated sound, heated decks for year-round enjoyment, a private dock with double Sea-Doo lifts and lushly landscaped grounds designed for both privacy and beauty. Set along a two-kilometre waterside boardwalk with access to a nature reserve and park and minutes from the city's best dining, shopping and culture, this estate is more than a residence - it's a lifestyle without compromise. (id:19720)
Engel & Volkers Ottawa
9 Mill Street
North Dundas, Ontario
A stunning 2,000 sq ft waterfront home on the South Nation River offers modern luxury and privacy in a small town setting. The massive chef's kitchen features a waterfall quartz island and seamlessly opens into the dining and living spaces, perfect for entertaining. The great room provides a panoramic view of the river with access to the wrap-around porch offering a spacious hosting area on the water's edge. A detached garage on the property could become a workshop or a boathouse. The access to the water behind the garage is the perfect place for a dock! The home is thoughtfully designed with a mudroom, upstairs laundry and a sprawling primary suite complete with a luxury ensuite bathroom featuring a freestanding soaker tub and waterfall walk-in shower. Modern touches inside and out enhance the sleek open feel of this modernized home. Smart home technology has been integrated. The house has been completed renovated inside and out. This exceptional home offers the perfect blend of comfort, style, and nature in the heart of Chesterville. (id:19720)
Exp Realty
406 - 118 Holmwood Avenue
Ottawa, Ontario
Welcome to urban living at its finest in the heart of Lansdowne and the Glebe. This luxury furnished 1-bedroom, 1-bath executive condo at 118 Holmwood Avenue offers the perfect blend of style, comfort, and convenience. Located beside TD Place, you're just steps from shopping, restaurants, cafés, bars, and year-round entertainment - from football games and concerts to scenic walks along the Rideau Canal.Enjoy an open-concept living space filled with natural light, featuring high-end finishes, floor-to-ceiling windows, and a modern kitchen with stainless steel appliances. The spacious bedroom provides ultimate comfort, while the in-unit laundry adds everyday ease. Step out onto your large private terrace with stunning city views - an ideal spot to unwind or entertain.Complete with a dedicated parking space and a storage locker, this condo offers a turnkey lifestyle for professionals, corporate tenants, or relocations seeking a premium, move-in-ready home in Ottawa's most connected and vibrant neighbourhood. Tenant to pay Hydro. (id:19720)
The Agency Ottawa
314 Melodie Street
Ottawa, Ontario
Welcome to this stunning Richcraft Stillwater model! This 3 bedroom + loft end unit townhome is situated on an extra-large pie-shaped lot offering exceptional privacy with no rear neighbours. The main level welcomes you with a spacious foyer that opens to a bright, open-concept living, dining, and kitchen area designed for modern living. Expansive windows fill the space with natural light, showcasing the hardwood flooring throughout the main level and upper hallway. The modern kitchen boasts sleek white cabinetry, stainless steel appliances including a gas stove with double oven, a long breakfast bar, and a convenient coffee nook. From the breakfast area, step outside to your private backyard oasis. Upstairs, you'll find three generous bedrooms, including a primary suite with hardwood flooring, a walk-in closet with built-in shelving, and a spa-inspired ensuite featuring a soaking tub and separate glass shower. The second bedroom also offers a walk-in closet and cheater access to the main bath. Completing this level are the second-floor laundry and a bright loft area - perfect for a home office or reading nook. The finished lower level adds even more living space with a cozy recreation room featuring pot lights, a gas fireplace, and a built-in counter with cupboards and beverage fridge, plus a 3pc bathroom with walk-in shower. A utility room and large storage area complete the level. Outside, the fully fenced and gated backyard features a deck, gazebo, hot tub, and garden shed, with plenty of space for kids, pets, and gardening. A single attached garage with inside entry and two-car laneway provide everyday convenience. Ideally located in Chapel Hill South backing onto trees and a walking path that leads to scenic trails, this home offers quiet, private living just minutes from public transit, schools, parks, recreation, shopping, and restaurants. (id:19720)
RE/MAX Hallmark Realty Group
775 Nesting Way
Ottawa, Ontario
Absolutely Adorable! This beautifully renovated freehold townhome is in mint condition from top to bottom. Ideally located close to shopping, schools, recreation centers, and transit, this 3-bedroom home offers a bright and functional layout with abundant natural light. The main and 2nd level features hardwood floors. The kitchen is very elegant with quartz countertops, organized cabinetry, and newer stainless-steel appliances. The primary bedroom includes a spacious walk-in closet and convenient cheater access to the main bathroom, complete with a standalone soaker tub, glass shower, and ample storage. Floor-to-ceiling windows along the back wall fill the lower level with light, where you'll find a cozy family room with a gas fireplace and a generous laundry/storage area. Move-in ready and impeccably maintained - this one truly has it all! (id:19720)
RE/MAX Delta Realty Team
23 Cypress Gardens
Ottawa, Ontario
OPEN HOUSE SUNDAY NOV 2, 2 - 4 PM. Welcome to 23 Cypress Gardens - a spacious and tastefully updated bungalow in the heart of Stittsville, offering around 4,400 sqft across two levels, comprehensively renovated in 2021 with thoughtful, high-end finishes throughout. Set on one of the the community's most sought-after streets, this home offers peaceful living just steps from the Trans Canada Trail, and is close to parks, schools, coffee shops, & local favourites. Inside, a bright foyer opens to an inviting main floor, where on the left you'll find three generously sized bedrooms tucked away in their own private wing, including a primary suite with walk-in closet and ensuite bath featuring a walk-in shower. To the right of the grand foyer, a large dining room and sitting room lead to the heart of the home - a stunning open-concept family room and custom kitchen area with extended island, built-in double oven, and premium appliances. From here, you'll find a spacious mudroom connecting to the oversized two-car garage and the lower level. The fully finished basement with 8"5' ceilings is spacious and very bright, including a large bedroom, a den, two storage rooms, and an expansive family room with wet bar and electric fireplace - the large sectional sofa here is included in the sale! There is a backdoor entrance that offers excellent potential for a nanny or in-law suite. Step outside to your private backyard retreat - 170 ft deep at its longest point - featuring a deck, two newer patios and pergola, and a perennial garden. The front and backyard are watered through a built-in lawen irrigation system. Come see this beautiful home for yourself & fall in love! (id:19720)
Royal LePage Team Realty
124 Mccullough's Landing Road
Drummond/north Elmsley, Ontario
Mississippi Lake offers a lifestyle like no other. Whether it's sipping your morning coffee on the dock as the sun rises, spending the day boating with family, casting a line at dusk, or skating on your very own outdoor rink in the winter - every day feels like a getaway. Welcome to this charming, cozy, and absolutely delightful four-season home or cottage. The main floor was fully renovated in 2021 and features an inviting open-concept layout with a beautifully designed kitchen that flows seamlessly into the living room, complete with a wood-burning fireplace - perfect for those cozy nights in. Upstairs, which was fully renovated in 2025, you'll find two warm and welcoming bedrooms, each offering a peaceful retreat and a balcony overlooking the sparkling water. Step outside and prepare to be amazed - the outdoor space is truly the showstopper. A spacious deck provides the perfect spot to relax with family, entertain friends, or unwind with a good book, all while taking in the stunning views of the clean, clear waterfront. Welcome home to lakefront living at its finest. UPGRADES INCLUDE: main floor renovation 2021, 2nd floor renovation 2025, WINDOWS/DOORS 2022, heat pump 2025. (id:19720)
RE/MAX Affiliates Realty Ltd.
110 Lavatera Street
Ottawa, Ontario
Discover an impeccably upgraded freehold townhome-the sought-after Tartan "Fuji" model-located in the heart of the vibrant Findlay Creek community. This modern 2020-built residence features 3 bedrooms, 3 baths and offers nearly 2,000 sq ft* of beautifully finished living space.On the main level, you'll be greeted by a bright open-concept layout, rich hardwood floors, designer lighting, and a chef's kitchen with granite countertops, premium stainless-steel appliances and oversized windows that flood the space with natural light.Upstairs, the spacious primary suite boasts two closets and a luxurious ensuite with dual sinks and granite counters. Two additional bedrooms, a full bath and convenient upper-level laundry complete this floor. A beautifully finished lower level adds a cozy family room with a fireplace and generous storage space.Outside, enjoy sunny afternoons in the west-facing backyard-perfect for relaxing or entertaining. Situated in a top family-friendly neighbourhood near parks, schools, shopping and transit, this home is the perfect blend of style, comfort and convenience. Pictures where from before the start of the current tenancy. (id:19720)
Right At Home Realty
525 Rowers Way
Ottawa, Ontario
OPEN HOUSE Sunday November 2nd from 2-4pm. Beautifully upgraded Richcraft Addison townhome on a premium oversized lot in Riverside South. You are welcomed to this home with custom low maintenance hardscaping providing extra width for parking. This bright and stylish 3-bedroom home offers a well-designed layout with quality finishes throughout. The open-concept main floor features a modern kitchen with granite counters, stainless steel appliances, and a dining area that flows into the living room. Vaulted ceilings, large windows, and a custom stone fireplace create an inviting space for relaxing or entertaining. Upstairs are three generous bedrooms and a convenient laundry room. The primary suite includes a walk-in closet and a 4-piece ensuite with a glass shower and separate tub. The finished lower level adds versatile living space-ideal for a media room, home office, or gym. Outside, enjoy the PVC fully fenced yard with a large deck and low-maintenance shed. (id:19720)
Royal LePage Team Realty
125 Maestro Avenue
Ottawa, Ontario
Backyard goals start here. Enjoy a rare outdoor lifestyle with this sun-filled upgraded end unit on a premium pie-shaped lot at the end of a quiet, low-traffic crescent. The oversized, fully fenced yard, with an expansive deck and gazebo, makes everyday living and weekend hosting effortless: BBQs, yard games, play structures and room for pets, plus parking for three (2 car driveway + single garage). Move-in ready: freshly painted with new flooring in key areas, a bright open concept main level. The modern kitchen features granite counters, a large peninsula with an extended breakfast bar, five appliances and generous storage. Upstairs, a spacious primary retreat offers a walk-in closet and an upgraded ensuite with an oversized glass shower. Handy second-floor laundry with storage cabinetry. The lower level adds a beautifully finished family room - perfect for movie nights, a playroom or home gym, plus utility and ample storage. Central air + all Appliances Included. Pride of ownership throughout. Seller has prepaid front-step + parging repair + interlock walkway - to be completed this fall. Walk to nearby parks, schools and trails; minutes to Tanger Outlets, Canadian Tire Centre, Hwy 417 and weekend favourites like Saunders Farm. A standout Stittsville home, big yard, energy, and townhome simplicity. (id:19720)
RE/MAX Hallmark Realty Group
252 O'donovan Drive
Carleton Place, Ontario
Open House Sun Nov 2, 2-4. Welcome to this beautifully crafted bungalow, ideally situated just minutes from downtown Carleton Place and a short stroll to the serene Mississippi River. Thoughtfully designed and impeccably maintained, this 2+1 bedroom, 3 full bathroom home blends style, comfort, and quality upgrades throughout.The open-concept main level is bright and inviting, featuring hardwood flooring, pot lights, and a welcoming den - perfect for a home office or cozy reading nook. The kitchen showcases quartz countertops, a large pantry with a convenient electrical outlet, and a water line to the fridge for everyday ease. The spacious living and dining areas flow effortlessly, creating an ideal space for hosting family and friends.Both main floor bathrooms feature quartz counters, adding a cohesive and upscale touch. The main floor laundry room is designed for everyday function, complete with upper cabinets for added storage. Built with attention to detail inside and out, this home includes R60 attic insulation and a fully insulated garage for year-round comfort and efficiency. Set on a premium lot, the property offers plenty of outdoor space to relax and enjoy the peaceful surroundings. The finished lower level expands your living area with a warm family room for movie nights a hobby area perfect for crafting, games or creative projects. A third bedroom, a brand-new full bathroom (completed in 2025), and a generous storage space that can easily adapt to your needs.Backed by a Tarion warranty for peace of mind, this exceptional bungalow combines modern finishes, smart design, and a prime location - ready to welcome you home. (id:19720)
RE/MAX Hallmark Realty Group
893 Sendero Way
Ottawa, Ontario
Welcome to 893 Sendero! This well-maintained 2023 built Cardel Lowell model offering 2,822 SqFt of living space in a 4+1 bed, 3.5 bath home. Located on a quiet street in the family-friendly EdenWylde neighborhood, it boasts an open and bright layout with numerous upgrades for modern living. The main floor features 9-foot ceilings and beautiful hardwood and tile throughout. The upgraded custom kitchen includes large cabinets with soft-closing doors, stainless steel appliances, a pantry, granite countertops, and a tile backsplash. An 8-foot patio door brings in even more light from the rear yard. Upstairs, you'll find 4 spacious bedrooms, including a primary suite with an ensuite featuring separate vanities, a glass shower, and a soaking tub. A conveniently located laundry room with a laundry sink is also located on this level. The fully finished basement offers a bedroom and a full bathroom. The spacious backyard provides a private space for kids to play or host friends and family. Located in a family's dream neighborhood, 893 Sendero is close to schools, parks, the Trans Canada Trail, public transit, and more. Don't miss your chance to own this thoughtfully designed, versatile home in one of Stittsville's most family-friendly neighborhoods. Come fall in love today! (id:19720)
Royal LePage Integrity Realty
754 Devario Crescent
Ottawa, Ontario
Date Available: NOV 1, Luxurious Fully Landscaped Double Garage Single Home in Half Moon Bay. This ALL-SEASONS PARADISE has a fully fenced + interlocked Backyard Oasis, comes with an incredible Saltwater Pool with Waterfall and LED Lights, Outdoor bar, Stone patio and Pergola. Fully landscaped from front to back, interlocked driveway and front porch with in-ground lightings. Thoughtfully designed open concept floor plan, Hardwood Flooring throughout 2 levels, the main level comes with a welcoming foyer, access leading to the formal dining room and great room with stone wall fireplace. EPIC Kitchen with luxury finishes, rich millwork, quartz counters, built-in appliances (double oven and gas cooktop), oversized centre island, large pantry & breakfast area. Hardwood stairs to the impressive 2nd level, primary bedroom comes with an oversized walk-in closet and dressing room + luxury 4pc ensuite. 2 Proportional bedrooms + full bathroom + laundry room complete the 2nd level. Please include proof of income, credit report and photo ID with rental application. No Pets, No Smokers, No roommates. (id:19720)
Home Run Realty Inc.
16 - 471 Hazeldean Road
Ottawa, Ontario
Retail space with 1940 SQ FT in Castledean Mall with high visibility and access from both Hazeldean Rd and Castledean Rd. Can also be rented with Unit 15 with a total size of 3,290 sq ft. Well managed mall with long established anchor tenants including KFC and Meridian Credit Union guarantee traffic and exposure to your business. Unlimited parking. Call to arrange a showing today! Operating costs and property taxes @ $17.5/SQ FT/2025. (id:19720)
Royal LePage Team Realty
15 - 471 Hazledean Road
Ottawa, Ontario
Retail space with 1350 SQ FT in Castledean Mall with high visibility and access from both Hazeldean Rd and Castledean Rd. Can also be rented with Unit 16 with a total size of 3,290 sq ft. Well managed mall with long established anchor tenants including KFC and Meridian Credit Union guarantee traffic and exposure to your business. Unlimited parking. Call to arrange a showing today! Operating costs and property taxes @ $17.5/SQ FT/2025. (id:19720)
Royal LePage Team Realty
Unit #12 - 471 Hazeldean Road
Ottawa, Ontario
Rarely offered retail space with 1,380 SQ FT with full glass in the front in Castledean Mall with high visibility and access from both Hazeldean Rd and Castlefrank Rd. Well managed mall with long established anchor tenants including KFC and Meridian Credit Union guarantee traffic and exposure to your business. Unlimited parking. Call to arrange a showing today! Operating costs and property taxes @ $17.5/SQ FT/2025. (id:19720)
Royal LePage Team Realty
114 Echowoods Avenue
Ottawa, Ontario
Welcome to this beautifully maintained 3+1 bedroom, 3 full bathroom bungalow nestled in the heart of Stittsville's highly desirable Timbermere community. Boasting over 2,700 sq. ft. of finished living space, this sun-filled home offers the perfect blend of comfort, functionality, and modern style - ideal for families, professionals, and multi-generational living.Step inside to a bright and airy open-concept layout featuring gleaming hardwood flooring, oversized windows, and a cozy gas fireplace. The spacious eat-in kitchen includes ample cabinetry and countertop space, seamlessly flowing into the dining and living areas - perfect for hosting gatherings or enjoying quiet nights in. The main level features three generously sized bedrooms, including a serene primary suite complete with a walk-in closet and a private 3-piece ensuite bath. A second full bathroom and main floor laundry offer added convenience.Downstairs, the fully finished lower level impresses with a massive recreation room, a third full bathroom, and a versatile fourth bedroom with an oversized closet - perfect for teens, guests, or as a potential in-law suite. Outside, enjoy a sun-soaked backyard oasis with a stone patio, ideal for BBQs and outdoor entertaining. The oversized double garage provides ample space for vehicles and storage.Located just steps from Timbermere Park, top-rated schools, shopping, transit, and all of Stittsville's best amenities, this home truly checks all the boxes. Move-in ready and lovingly maintained - this is the Stittsville bungalow you've been waiting for! (id:19720)
Exp Realty


