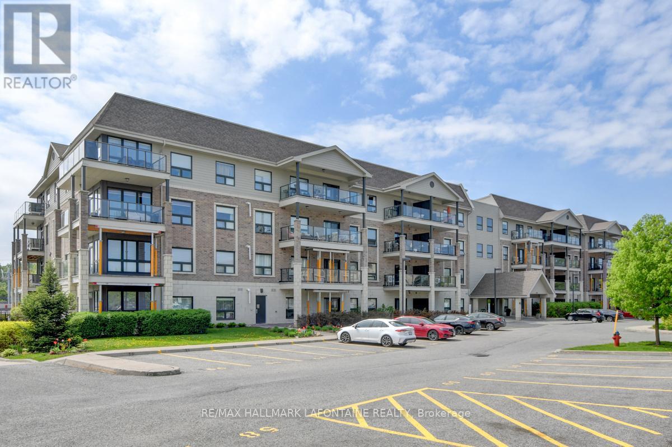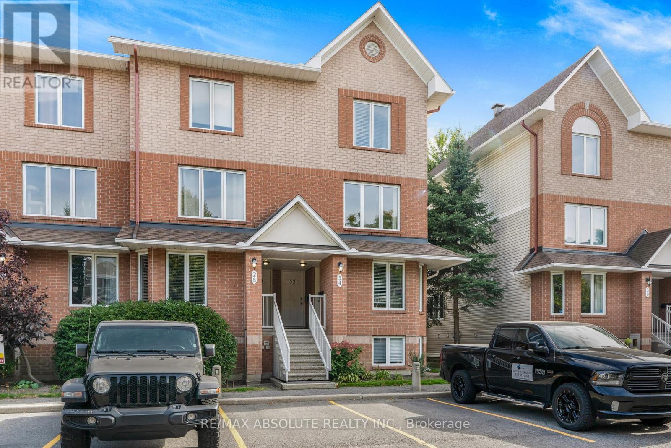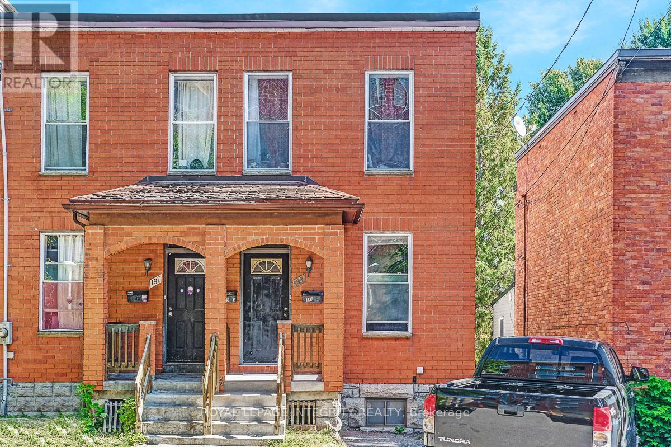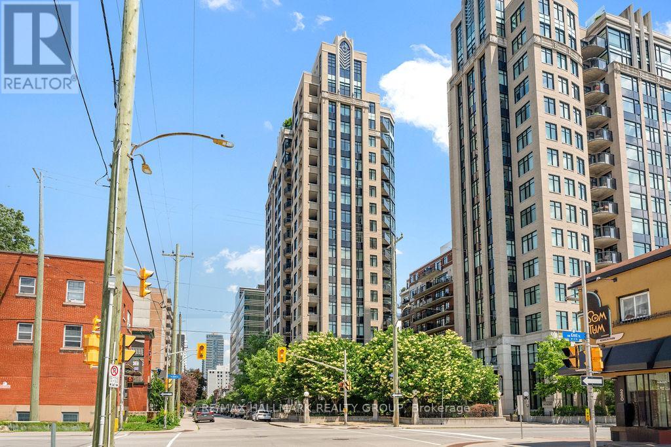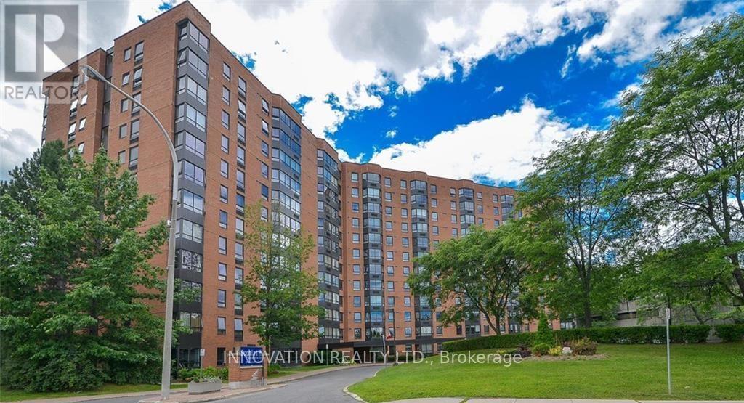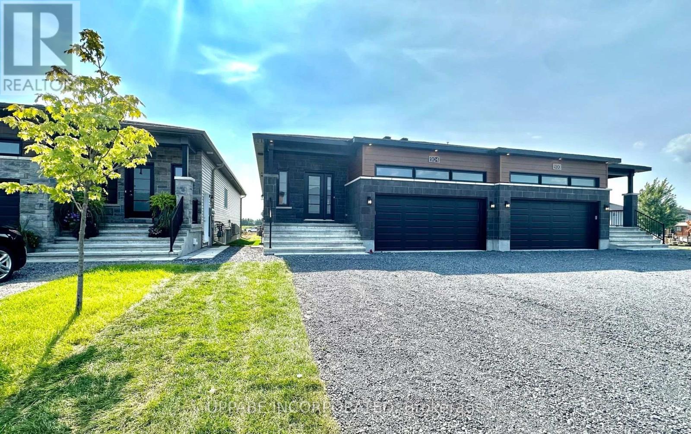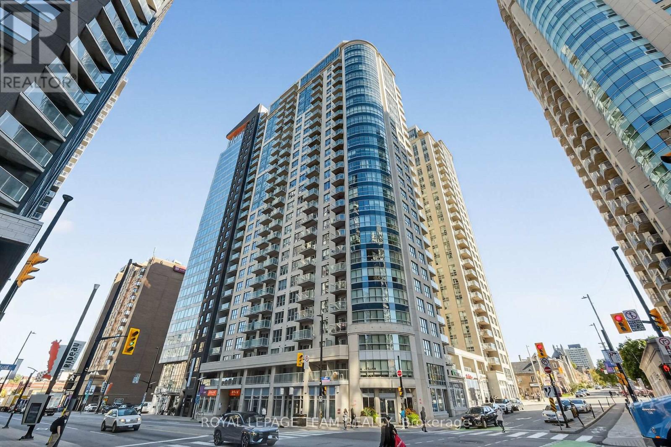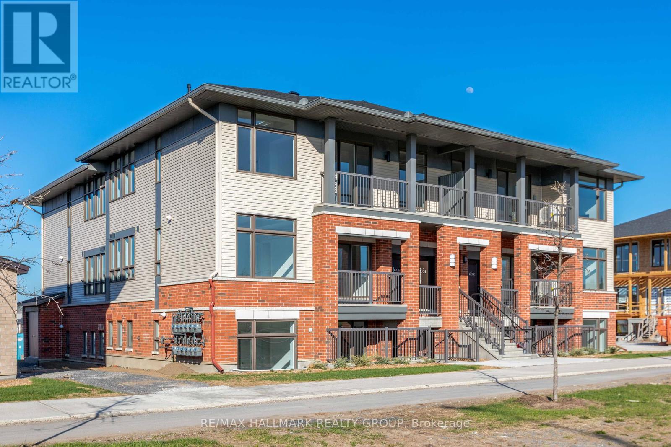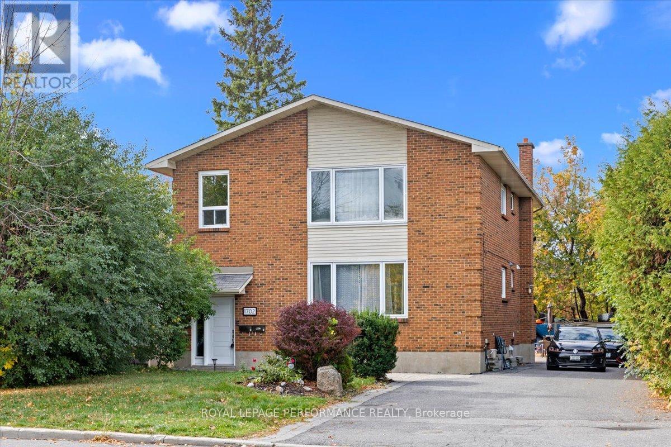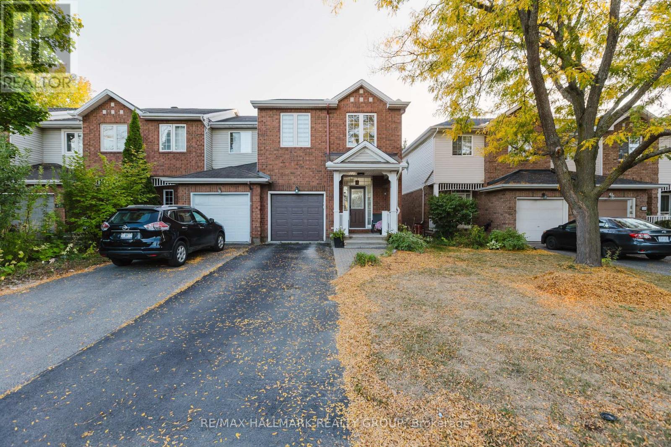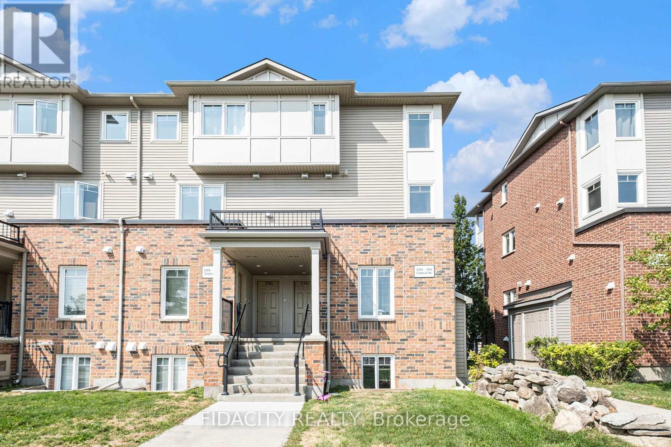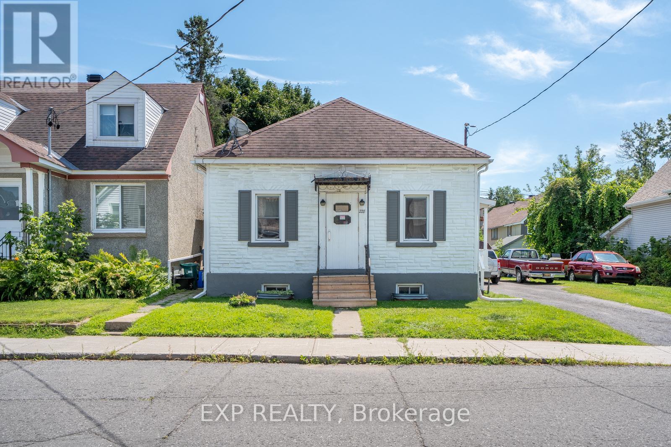Ottawa Listings
114 - 120 Prestige Circle
Ottawa, Ontario
Welcome to Petrie's Landing! This spacious and thoughtfully designed 2-bedroom condo combines modern comfort with a fantastic location. Enjoy effortless access to transportation and the beautiful Ottawa River trails just steps from your door.The bright, open-concept living and dining area features engineered hardwood flooring, California shutters, and sliding doors that lead to your private terrace - perfect for morning coffee or evening relaxation. The kitchen boasts granite countertops, a breakfast bar, stainless steel appliances, and a stylish backsplash.The generous primary bedroom includes a luxurious ensuite with a soaker tub, separate shower, granite counters, and ceramic tile flooring. A second full bathroom with matching finishes conveniently connects to the in-unit laundry room.Nestled on the quiet side of the building, this condo is surrounded by greenery and even has a small park right out front. A wonderful blend of nature, style, and convenience come see it for yourself! (id:19720)
RE/MAX Hallmark Lafontaine Realty
32 Bonfield Private
Ottawa, Ontario
Welcome to this breathtaking end-unit upper terrace home, where modern elegance meets effortless comfort. The open-concept living, dining, and classic white kitchen with stainless steel appliances create a bright, airy space perfect for entertaining friends and family or enjoying quiet evenings at home. Sunlight floods the rooms through large windows, highlighting the beautiful new flooring with no carpet throughout and freshly painted walls that add a crisp, clean feel. The home features three bathrooms, including two luxurious ensuites, ensuring privacy and convenience for every member of the household. Step outside onto either of the two private balconies to savor your morning coffee or unwind after a busy day, all while enjoying peaceful views of the neighborhood. Thoughtful upgrades completed in 2025 include a brand-new furnace and an owned hot water tank, giving you peace of mind and comfort year-round. Pride of ownership is evident in every detail, from the pristine finishes to the modern fixtures and tasteful touches throughout the home. Being an end unit, this home offers extra privacy, natural light, and a quiet setting, making it feel even more like a retreat. Perfectly located within walking distance to Avalon Pond, scenic trails, schools, shops, restaurants, and all amenities, this home offers the ultimate combination of convenience, style, and lifestyle. Whether you're relaxing indoors or exploring the nearby community, every day here feels effortless and inspiring. Simply amazing - truly wow! (id:19720)
RE/MAX Absolute Realty Inc.
199 Henderson Avenue
Ottawa, Ontario
Welcome to 199 Henderson Ave, an exceptional semi-detached duplex offering a rare blend of historic charm and modern-day convenience. This home stands directly across the street from University of Ottawa, making it a dream location for investors and those seeking an income-generating home. Main floor offers a 2 bedroom/ 1 bathroom unit, ideal for a student or a professional couple. The upper unit features a one bedroom/1 bathroom configuration. Property also boasts a detached single garage. Walking distance to many amenities, O-Train, By-Ward Market & Rideau Centre. (id:19720)
Royal LePage Integrity Realty
914 - 235 Kent Street
Ottawa, Ontario
Welcome to Unit 914 at 235 Kent St. - Hudson Park! This FULLY FURNISHED 1-Bed + Den unit comes fully equipped, just bring your personal belongings and move right in! Only minutes to major transit stops, biking/walking paths, groceries & shopping, & the highway, makes this the perfect central location in Ottawa's Centretown neighbourhood. Unit features hardwood floors throughout, open concept living/dining areas, spacious private balcony, and in-unit laundry! Den area is perfect for those that work from home or in need of a little extra space. Kitchen includes all SS appliances, Granite countertops, and lots of storage/counter space. Building Amenities include: Exercise Centre, Outdoor Kitchen, Party Room, & more! Tenant pays hydro & HWT rental. Available December 1st! (id:19720)
RE/MAX Hallmark Realty Group
306 - 80 Sandcastle Drive
Ottawa, Ontario
Welcome to this friendly and well-maintained senior friendly building! This meticulously cared for 1 Bedroom, 1 Bathroom suite has been impeccably maintained and updated throughout. Enjoy the bright southern exposure and peaceful, private setting from your Livingroom window. An opening from the Kitchen to Dining room provides extra light and a great ambiance. The primary Bedroom also features a large bay style window, with 2 generous sized closets and shelving closet, you'll find there's plenty of space for your belongings! The building offers wonderful amenities including an outdoor pool, party room, library, fitness centre, and guest suite. One underground parking space is included. Conveniently located close to Queensway Carleton Hospital, Bayshore Shopping Centre, Algonquin College, Highway 417, NCC bike paths, grocery stores, bus stops, schools and restaurants. This condo provides convenient access to everything the west end has to offer; a perfect blend of comfort, community, and convenience. Tenant only pays Hydro! Please include proof of income, credit report, references & photo ID with rental application. Small dogs allowed, no smokers. (id:19720)
Innovation Realty Ltd.
Unit A - 904 Chablis Crescent
Russell, Ontario
***SIGN A LEASE FOR NOV 1ST AND RECEIVE A $250 SIGNING BONUS. ALSO, IF YOU SIGN A 2-YEAR LEASE, ENJOY FIXED RENT FOR THE 2-YEAR LEASE TERM*** 1 YEAR OLD UPGRADED and spacious 2 bedroom + 2 full bathroom LOWER unit of a Duplex is for rent.AVAILABLE November 1st. Water included! Bright and sophisticated open-concept layout with Luxury Vinyl and Tile flooring throughout.Upgraded eat-in kitchen features quartz countertops, ample cupboards, breakfast bar, Smart and Modern LG appliances (Fridge, Stove and Dishwasher) . Primary bedroom features a spa like 4 piece ensuite with oversize glass shower, double vanity and walk in closet. Second bedroom is generously sized with an adjacent 4 pce bathroom w/soaker tub/shower combo. In-suite full size laundry and storage. Central Air.Two exterior parking spots, in tandem, on left of garage. Snow Clearing and Grass Cutting INCLUDED! Close to grocery, shopping, restaurants, parks, schools and much more! **Some photos are digitally staged.** (id:19720)
Uppabe Incorporated
1601 - 242 Rideau Street
Ottawa, Ontario
Downtown Living - Elevated. Experience the heartbeat of Ottawa from your private urban retreat at 242 Rideau Street one of the city's most desirable downtown addresses. This modern 2-bedroom, 2-bathroom condo offers 1,280 sq. ft. of bright, open living space, complete with underground parking and a storage locker. Perfectly positioned steps from the ByWard Market, Parliament Hill, Rideau Centre, and the Rideau Canal, it places you at the center of culture, cuisine, and convenience. Whether its a morning jog along the canal, a quick stroll to the National Gallery, or a night out at a top restaurant, everything you love about downtown Ottawa is just outside your door. Inside, you'll find an inviting blend of style and function: gleaming hardwood floors, granite countertops, and floor-to-ceiling windows that flood the space with natural light and frame impressive city views. The kitchen comes fully equipped, while the private balcony offers a quiet place to unwind and enjoy the skyline. Residents at 242 Rideau enjoy exclusive access to first-class amenities including a recreation centre, indoor pool, fitness room, and party lounge, all designed to complement an active, social lifestyle. Your monthly rent includes heat, air conditioning, parking, storage, and access to all amenities, with only hydro extra. Available now for immediate occupancy. Please note: pets are not permitted. Why 242 Rideau Street? Because here, you're not just close to the action you're part of it. Downtown Ottawa isn't just a location; it's a lifestyle. From the morning coffee run to the after-dinner walk by the canal, every day feels connected, effortless, and full of possibility. Please note: Some photos have been digitally staged to help illustrate the potential layout and use of the space. These images are intended to inspire possibilities and show how each room can be beautifully furnished and enjoyed. The actual unit is unfurnished. (id:19720)
Royal LePage Team Realty
H - 60 Jaguar Private
Ottawa, Ontario
Welcome to 60H Jaguar Private! Available November 1. Beautiful 2-bedroom, 2-bathroom middle-unit condo with 1 parking spot included! Bright, open-concept main living space with a balcony overlooking green space. Modern kitchen with island and stainless steel appliances. The primary bedroom features a walk-in closet and a 3-piece ensuite. Second bedroom + second full bathroom. In-unit laundry for added convenience. Available November 1. Water included - tenant pays all other utilities. 1 parking spot included, no additional parking available. Perfect for professionals or couples looking for a clean, modern space in a great location! (id:19720)
RE/MAX Hallmark Realty Group
1702 Russell Road
Ottawa, Ontario
Purpose-Built Brick Triplex in a Prime Location! A property you can easily envision calling home while generating income. This well-maintained triplex offers two spacious 3-bedroom units (over 1000 sqft each) and one bright 2-bedroom basement (865 sqft) apartment with walkout. Renovationss completed in 2023- Apts 1 and 2 include - IKEA kitchens including sink, faucets, countertop and backsplash tile, vinyl flooring in hallways, living/dining room, newer appliances and vanity in bathroom; Apt B - bathroom vanity. Tenants pay their own hydro, keeping operating costs low. The basement and second-floor apartments share a common laundry room, while Apartment 2 features a convenient in-unit stackable washer and dryer in the bathroom. Each unit is well divided, bright, and generously sized ideal for tenants or owner-occupiers alike. The 3 apartments feature eat-in kitchens, plus Apt #1 and #2 have option of a large living room area or combined living/dinrm. Apt#1 and #2 have similiar layouts. All three units are currently tenanted. Roof 2005 with 25 year shingles. Newer windows. Large backyard 52' x 110' with interlock patio. An investment opportunity live in one unit and collect income from the others, or add a strong, low-maintenance property to your portfolio. Located within walking distance to Elmvale Acres Shopping Mall, and close to The Perley, CHEO, The Ottawa General Hospital, schools, and the Trainyards, this property offers unmatched convenience and appeal for both investors and residents. 24 hour notice for showings. (id:19720)
Royal LePage Performance Realty
584 Wild Shore Crescent
Ottawa, Ontario
Looking to rent in the highly sought-after Riverside South neighborhood? This spacious end-unit townhouse could be your next home! Offering 3 bedrooms and 3 bathrooms, this well-maintained home is located in the desirable Riverside South community. The main floor boasts a large living and dining area with a cozy gas fireplace, as well as a bright kitchen featuring ample pot lighting and a generous pantry. Upstairs, the spacious primary bedroom includes a private ensuite bathroom. Hardwood flooring runs throughout the main level and all upstairs bedrooms. Enjoy additional living space in the finished basement, and unwind in the oversized, fenced backyard, complete with no rear neighbors for added privacy. Seeking tenants with stable employment, reliable income, and a good credit score. 24-hour notice required for showings. Showings are available on weekdays after 5:30 p.m. (id:19720)
RE/MAX Hallmark Realty Group
3391 Cambrian Road
Ottawa, Ontario
Bright upper corner unit with 2 parking spots - a Rare Find! (1139 sq ft) Welcome to 3391 Cambrian Road, a sun-filled, freshly repainted two-story, two-bedroom townhome condo just across from the Stonebridge Golf Course. The main level offers a warm, inviting living and dining space bathed in natural light, with direct access to a private balcony. The kitchen features plenty of cabinets, a convenient breakfast bar overlooking the dining area, plus a window framing views of the greens. A powder room, coat closet, and in-suite laundry complete this floor. Upstairs, you will find 2 generous bedrooms. The primary suite boasts its own balcony, a wall of closets, and a stylish ensuite with glass shower. The second bedroom is equally spacious, enjoys a view of the course, and sits beside a full bathroom.With double parking, abundant sunlight, and a prime location close to shopping, restaurants, trails, golf and all main bus & transit routes, this home is move-in ready an excellent choice for investors, downsizers, or first-time buyers alike.(condo allows pets including dogs) (id:19720)
Fidacity Realty
228 Carillon Street
Ottawa, Ontario
Attention investors/developers!! This duplex can be kept as-is for rental income and/or, with R4UA zoning, this large lot is severable and can be developed. Vendor take-back mortgage may also be possible. Here's the perfect opportunity to own a large lot in the area with a turn-key rental property. Keep the rental and/or create a new dream home / multi-unit property in the heart of Vanier, one of Ottawa's rejuvenated and developing neighborhoods. Conveniently located near shopping, parks and transit, the possibilities are endless! The home is being sold in as-is where-is condition. Furnace and roof replaced in 2010. Do not miss this opportunity! (id:19720)
Exp Realty


