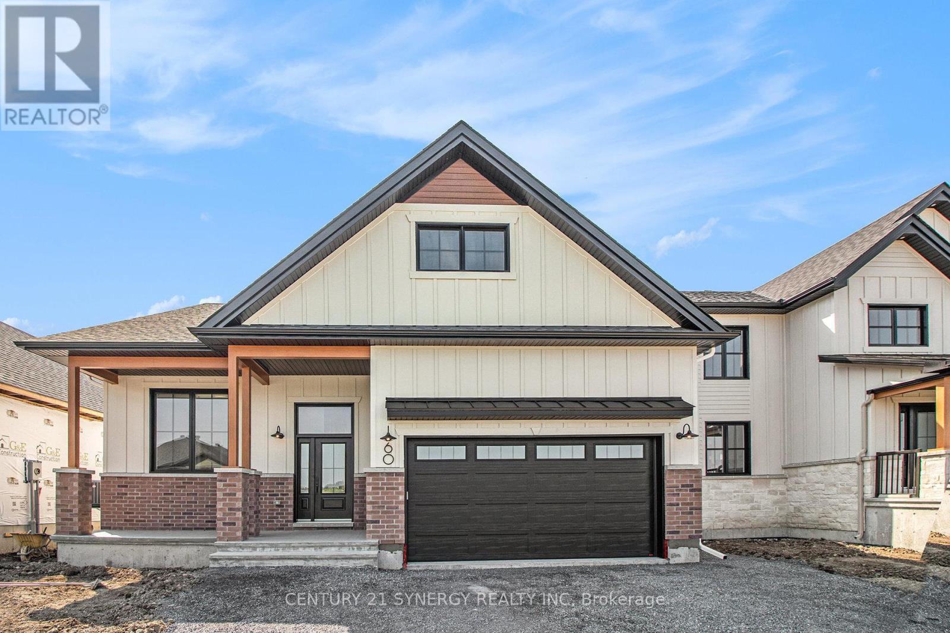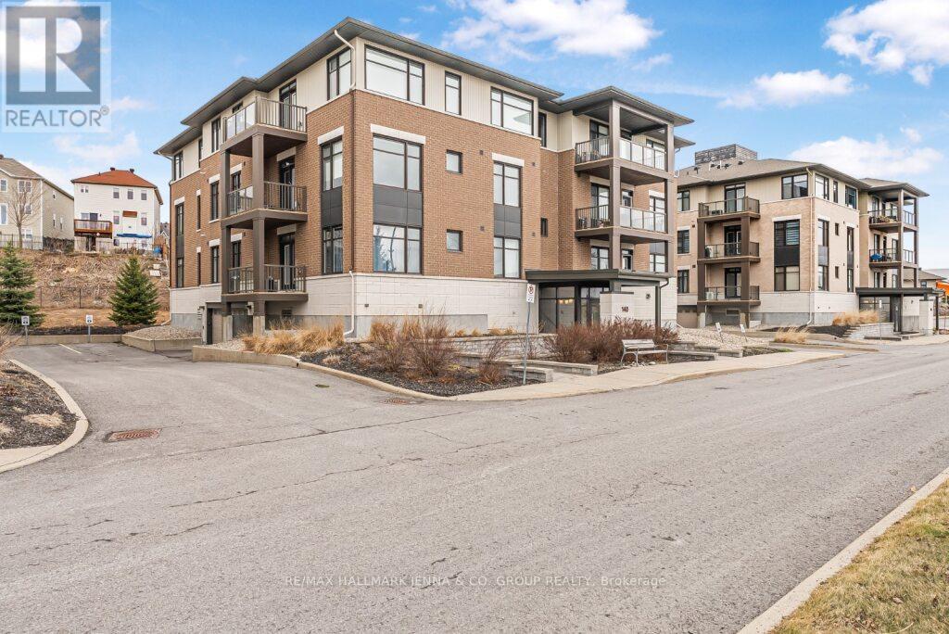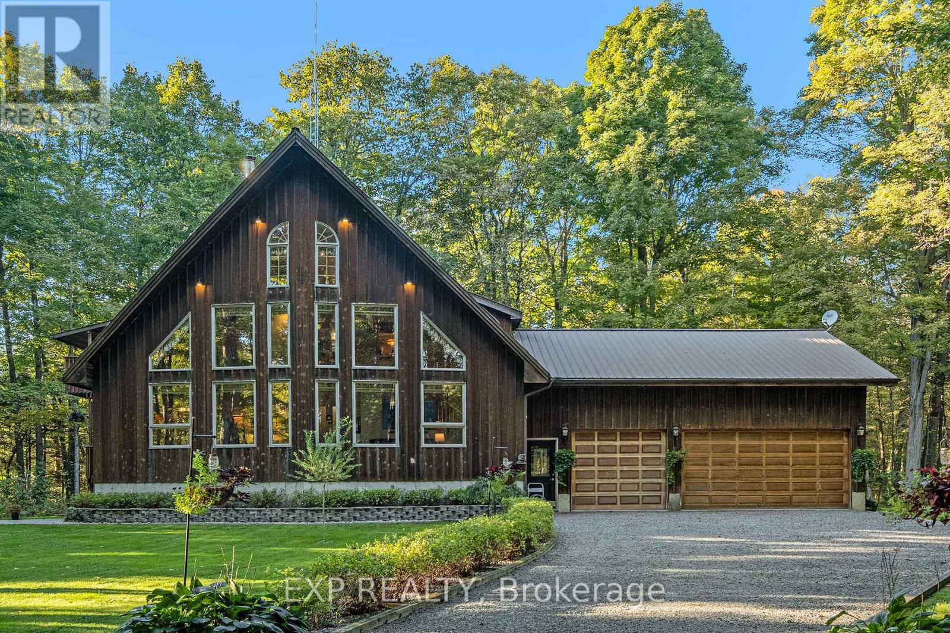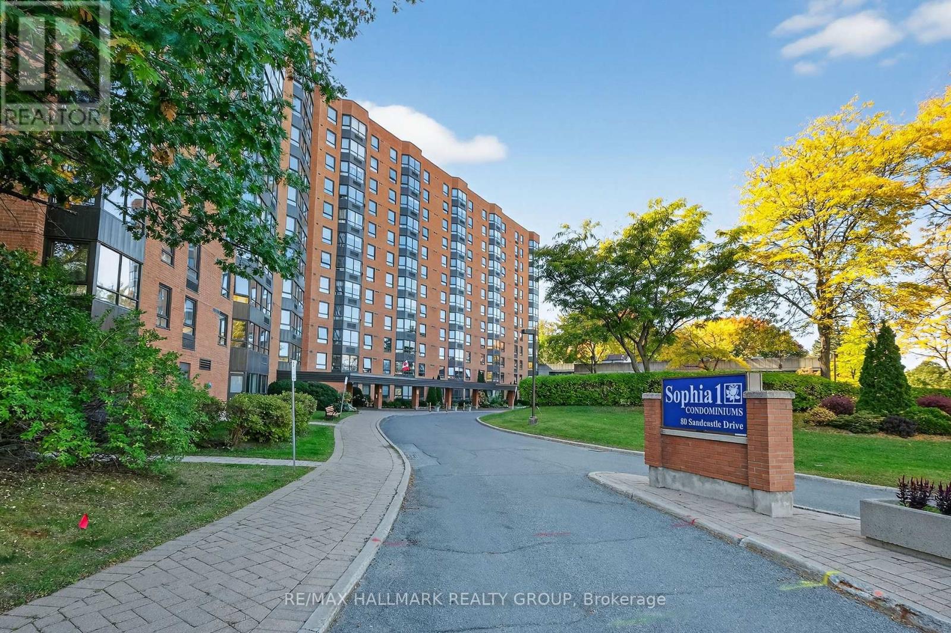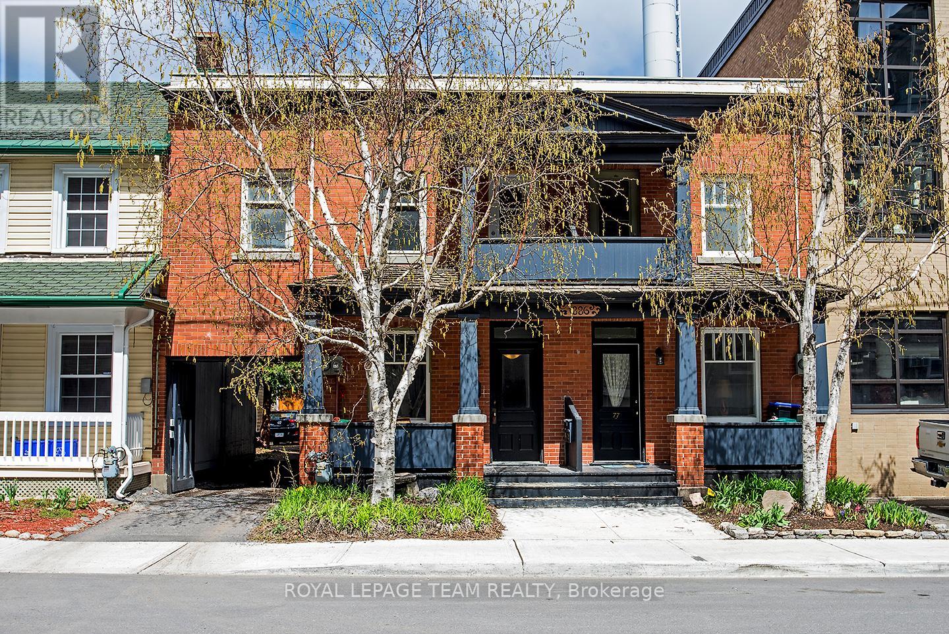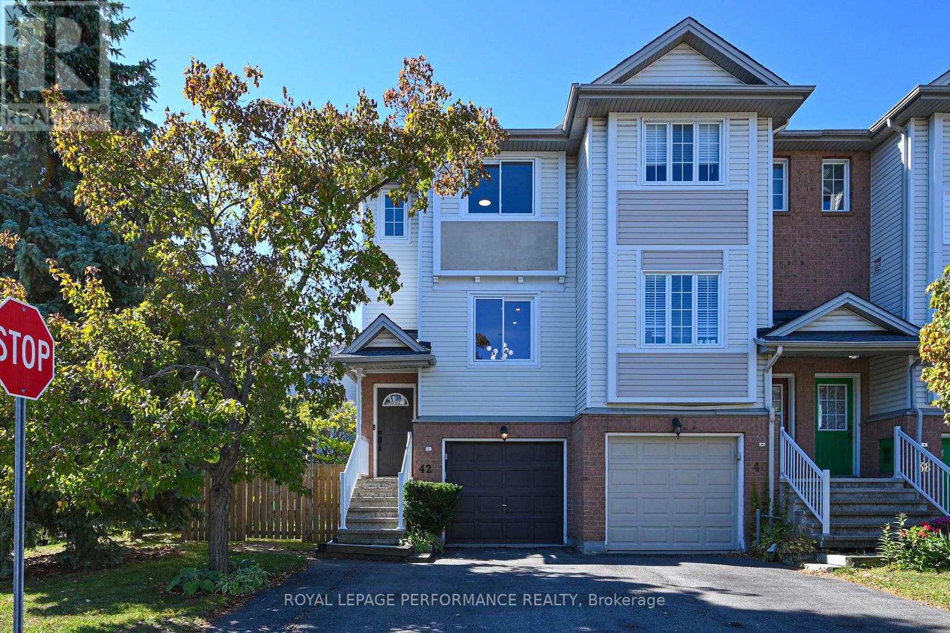Ottawa Listings
20 Helen Street
North Stormont, Ontario
OPEN HOUSE * SATURDAY OCT 4 * HOSTED AT 88 HELEN * 12-2PM. Welcome to the PROVENCE. This beautiful bungalow, to be built by a trusted local builder, in the new subdivison of Countryside Acres in the heart of Crysler. This bungalow offers an open-concept layout, 3 spacious bedrooms, and 2 bathrooms is sure to be inviting and functional. The layout of the kitchen with a center island and breakfast bar offers both storage and a great space for casual dining or entertaining. A primary bedroom with a walk-in closet and en-suite, along with the mudroom and laundry room, adds to the convenience and practicality. With the basement as a blank canvas and a two-car garage with inside entry, there is plenty of potential for customization. Homebuyers have the option to personalize their home with either a sleek modern or cozy farmhouse exterior, ensuring it fits their unique style, offering the perfect blend of country charm and modern amenities. NO AC/APPLIANCES INCLUDED but comes standard with hardwood staircase from main to lower level and eavestrough. Flooring: Carpet Wall To Wall & Vinyl (id:19720)
Century 21 Synergy Realty Inc
24 Helen Street
North Stormont, Ontario
OPEN HOUSE * SATURDAY OCT 4 * HOSTED AT 88 HELEN*12-2PM. Welcome to the RHONE. This beautiful new two-story home, to be built by a trusted local builder, in the new sub-divison of Countryside Acres in the heart of Crysler. With 3 spacious bedrooms and 2.5 baths, this home offers comfort & convenience The open-concept first floor offers seamless living, with a large living area that flows into the dining/kitchen complete a spacious island ideal for casual dining/entertaining while providing easy access to the back patio to enjoy the country air. Upstairs, the primary features a luxurious 4-pc ensuite with a double-sink vanity, creating a private retreat. The open staircase design from the main floor to the 2nd floor enhances the home's spacious feel, allowing for ample natural light. Homebuyers have the option to personalize their home with either a sleek modern or cozy farmhouse exterior. NO AC/APPLIANCES INCLUDED but comes standard with hardwood staircase from main to 2nd level and eavestrough. Flooring: Carpet Wall To Wall & Vinyl. (id:19720)
Century 21 Synergy Realty Inc
72 Helen Street
North Stormont, Ontario
OPEN HOUSE * SATURDAY OCT 4 * HOSTED AT 88 HELEN * 12-2PM. Welcome to the TUSCANY. This beautiful new two-story home, to be built by a trusted local builder, in the new subdivison of Countryside Acres in the heart of Crysler. With 3 spacious bedrooms and 2.5 baths, this home offers comfort, convenience, and modern living. The open-concept first floor is designed for seamless living, with a large living area flowing into a well-sized kitchen equipped with a large island perfect for casual dining. The dining area offers an ideal space for family meals, with easy access to a back patio, perfect for outdoor gatherings. Homebuyers have the option to personalize their home with either a sleek modern or cozy farmhouse exterior, ensuring it fits their unique style. Situated in a family-friendly neighborhood, this home offers the perfect blend of country charm and modern amenities. NO AC/APPLIANCES INCLUDED but comes standard with hardwood staircase from main to 2nd level and eavestrough. Flooring: Carpet Wall To Wall & Vinyl (id:19720)
Century 21 Synergy Realty Inc
44 Helen Street
North Stormont, Ontario
OPEN HOUSE * SATURDAY OCT 4 * HOSTED AT 88 HELEN * 12-2PM. Welcome to the PIEDMONT. This stunning bungalow, to be built by a trusted local builder, is nestled in the charming new subdivision of Countryside Acres in the heart of Crysler. Offering 3 bedrooms and 2 bathrooms, this home is the perfect blend of style and function, designed to accommodate both relaxation and entertaining. With the option to choose between a modern or farmhouse exterior, you can customize the home to suit your personal taste. The interior boasts an open-concept living and dining area, creating a bright and airy space perfect for family gatherings and hosting friends. The primary includes a spacious closet and a private en-suite bathroom, while two additional bedrooms offer plenty of space for family, guests, or a home office. NO AC/APPLIANCES INCLUDED but comes standard with hardwood staircase from main to lower level and eavestrough. Flooring: Carpet Wall To Wall & Vinyl (id:19720)
Century 21 Synergy Realty Inc
30 Helen Street
North Stormont, Ontario
OPEN HOUSE * SATURDAY OCT 4 * HOSTED AT 88 HELEN * 12-2PM. Welcome to the BAROSSA. This beautiful new two-story home, to be built by a trusted local builder, in the new sub-divison of Countryside Acres in the heart of Crysler. With 3 spacious bedrooms and 2.5 baths, this home offers comfort, convenience, and modern living. The open-concept first floor is designed for seamless living, with a large living area flowing into a well-sized kitchen equipped with a large island perfect for casual dining. The dining area offers an ideal space for family meals, with easy access to a back patio, perfect for outdoor gatherings. Homebuyers have the option to personalize their home with either a sleek modern or cozy farmhouse exterior, ensuring it fits their unique style. Situated in a family-friendly neighborhood, this home offers the perfect blend of country charm and modern amenities. NO AC/APPLIANCES INCLUDED but comes standard with hardwood staircase from main to 2nd level and eavestrough. Flooring: Carpet Wall To Wall & Vinyl. (id:19720)
Century 21 Synergy Realty Inc
312 - 31 Eric Devlin Lane
Perth, Ontario
Welcome to Lanark Lifestyles luxury apartments! This four-storey complex situated on the same land as the retirement residence. The two buildings are joined by a state-of-the-art clubhouse and is now open which includes a a hydro-therapy pool, sauna, games room with pool table etc., large gym, yoga studio, bar, party room with full kitchen! In this low pressure living environment - whether it's selling your home first, downsizing, relocating - you decide when you are ready to make the move and select your unit. This beautifully designed Studio plus den unit with quartz countertops, luxury laminate flooring throughout and a carpeted Den for that extra coziness. Enjoy your tea each morning on your 70 sqft balcony. Book your showing today! Open houses every Saturday & Sunday 1-4pm. (id:19720)
Exp Realty
226 - 31 Eric Devlin Lane
Perth, Ontario
Welcome to Lanark Lifestyles luxury apartments! This four-storey complex situated on the same land as the retirement residence. The two buildings are joined by a state-of-the-art clubhouse and is now open which includes a a hydro-therapy pool, sauna, games room with pool table etc., large gym, yoga studio, bar, party room with full kitchen! In this low pressure living environment - whether it's selling your home first, downsizing, relocating - you decide when you are ready to make the move and select your unit. This beautifully designed 1 Bedroom plus den unit with quartz countertops, luxury laminate flooring throughout and a carpeted Den for that extra coziness. Enjoy your tea each morning on your 77 sqft balcony. Book your showing today! Open houses every Saturday & Sunday 1-4pm. (id:19720)
Exp Realty
201 - 140 Guelph Private
Ottawa, Ontario
Step inside this sought after 1 level, bright and spacious condo which has 2-bedrooms, 2-baths in the heart of Kanata Lakes! The open-concept corner unit design features hardwood flooring in the main living areas, a stylish kitchen with a large island and breakfast seating, granite countertops, stainless steel appliances, and rich espresso cabinetry. Oversized windows fill the dining and living room with natural light and provide access to a private balcony perfect for morning coffee or summer evenings while offering serene views of the Carp River Conservation Area just across the street. The generous primary suite boasts a walk-in closet, large window, and a private 3-piece ensuite with walk-in shower. A well-sized second bedroom, versatile den, and full bath with a soaker tub add flexibility for guests, family, or a home office. Additional conveniences include in-unit laundry, ample storage, and a locker for extra space. This well-maintained building combines modern architecture with a beautifully landscaped setting. Residents enjoy underground parking, a bike rack, covered garbage station, and access to a clubhouse with an entertainment area, library, and party room. Just minutes from shopping, parks, walking paths, and transit this is carefree condo living at its best! (id:19720)
RE/MAX Hallmark Jenna & Co. Group Realty
325 Haskins Road
North Grenville, Ontario
Welcome to your dream home! This stunning custom-built residence, clad in Western Red Cedar board & batten, is set on 6.27 acres of beautifully maintained, wooded land with a private driveway offering serene seclusion and natural beauty. The home features an energy-efficient geothermal heating and cooling system, a Vermont Castings wood stove, and top-tier insulation throughout both the house and garage for year-round comfort. Step inside to find a freshly painted main level with brand new carpeting and a thoughtfully designed layout featuring a full 3-piece bathroom, laundry room, bedroom, and a dramatic 26' vaulted ceiling with wall-to-wall windows that flood the space with natural light. The remodeled kitchen includes stainless steel appliances, granite countertops, and a convenient breakfast bar perfect for entertaining or everyday living. Upstairs, you'll find a cozy guest bedroom, a 4-piece bathroom with a luxurious therapeutic tub, and a spacious primary bedroom with a private balcony overlooking the peaceful, tree-lined surroundings. Both bathrooms have been updated with stylish new vanities, blending modern finishes with timeless charm. The finished basement offers a large recreation/exercise room, cold storage, and a utility/storage area. A pristine 5-car garage features an impeccably finished, climate-controlled workshop ideal for hobbyists or serious DIYers. Outside, enjoy a calming patio with a custom pond, a vegetable garden, a greenhouse, and ample storage buildings. Explore the scenic trails or relax beside the charming creek that runs through the property. This one-of-a-kind retreat blends comfort, functionality, and natural beauty an exceptional opportunity for those seeking privacy and connection to the outdoors. (id:19720)
Exp Realty
1207 - 80 Sandcastle Drive
Ottawa, Ontario
Beautiful Top-Floor End Unit with Scenic Panoramic Views. Welcome to this bright and spacious top-floor end unit, perfectly located within walking distance to the Queensway Carleton Hospital, scenic parks, and a wide range of amenities. Flooded with natural light, this lovely condo features an extra kitchen window unique to end units providing a warm and inviting atmosphere. Ideal for young professionals, retirees, or savvy investors, this unit offers comfort, convenience, and value. The primary bedroom includes generous closet space and a private 2-piece ensuite bathroom for added convenience. Don't miss this opportunity to own a peaceful, sun-filled home in a desirable location! Great amenities as well such as a gym, library, outdoor pool, guest suite and party room. (id:19720)
RE/MAX Hallmark Realty Group
1 - 75 Cathcart Street
Ottawa, Ontario
Fully renovated in 2021, this contemporary one-bedroom main floor apartment is ideally located on a quiet street in the heart of the ByWard Market, offering comfortable and convenient urban living. Steps to Parliament, Ottawa River & trail network, amenities, restaurants and shops. The gourmet kitchen features stone countertops, spacious pantry with pull-outs, stainless steel appliances (fridge, stove, dishwasher, microwave/hood fan), and a convenient breakfast bar. The apartment features hardwood floors & pot lighting throughout, a spacious living room that opens to the kitchen, and backdoor access to a quaint covered back patio. The bathroom includes a spacious walk-in shower. For added convenience, the basement offers full-sized front-loading washer and dryer and generous storage space. Ideal home for single professional or couple. One parking spot is available at the back for an additional $100 per month. Heat and water are included in the rent. The tenant is responsible for hydro. This is a smoke and pet free home. Available for immediate occupancy. (id:19720)
Royal LePage Team Realty
42 Yorkville Street
Ottawa, Ontario
Location, Location, Welcome home to this charming end unit townhouse in sought after Central Park. Situated on a reverse pie corner, offering an oversized lot, huge fully fenced yard with both west & south exposure, parking for 4 vehicles, don't miss out! Step into the open concept living & dining areas, hardwood flooring, fresh paint, and oak railing set the stage. Large kitchen boasts neutral cabinetry, Bosch dishwasher (August 2023), great counter space and a breakfast bar overlooking the principal rooms. This floor is flanked by windows on either side providing a great cross breeze and an abundance of natural light. Upstairs, you will find two comfortable bedrooms and a 4-piece main bathroom. The spacious primary bedroom offers a peaceful retreat, while the second bedroom features a Murphy bed (included) which is great to stowe away offering versatility. The lower level provides a cozy den, home office or gym, Laundry, a 2 piece bathroom, inside access to the garage and patio door to the fabulous yard. Plenty of storage on the lower level and basement levels. Ideally situated near a park with a playground, tennis courts, soccer field, this home also offers quick access to biking, walking paths, the Experimental Farm, grocery stores, restaurants, amenities and transit. This home blends comfort, functionality, and location, perfect for first-time buyers, downsizers, or anyone seeking low-maintenance living. Updates include; roof replaced by Sanderson (October 2015); Rheem R96 furnace (May 2022); 4 new Verdun ER40 windows, 25-year warranty, Energy Star (August 2023) ; garage door motor and keypad (2022); upgraded lighting (2022); stove exhaust fan (2023); backsplash behind stove (January 2024); kitchen sink tap (2024); bathroom sink taps (January 2025). (id:19720)
Royal LePage Performance Realty





