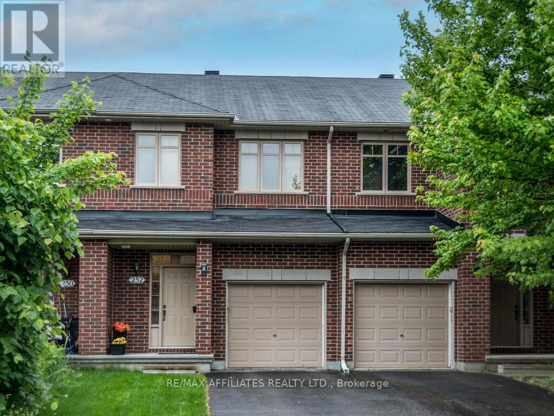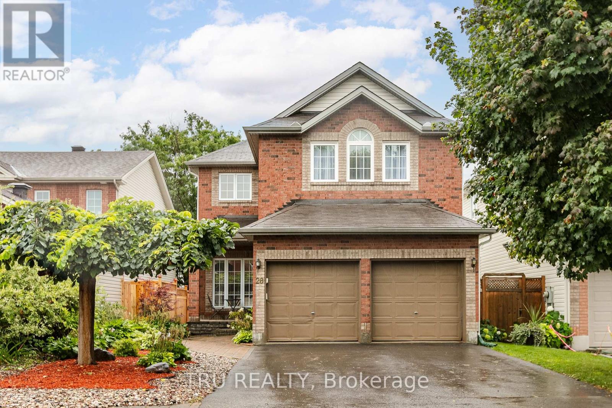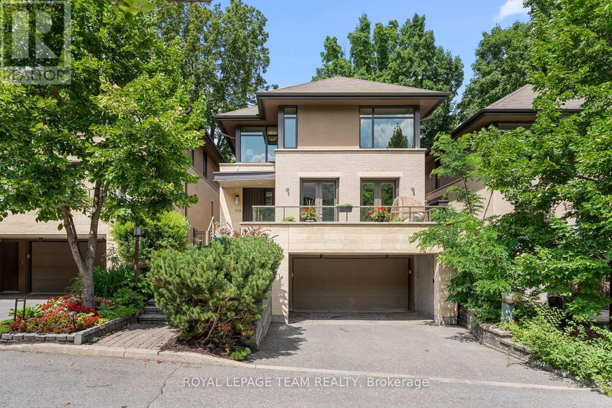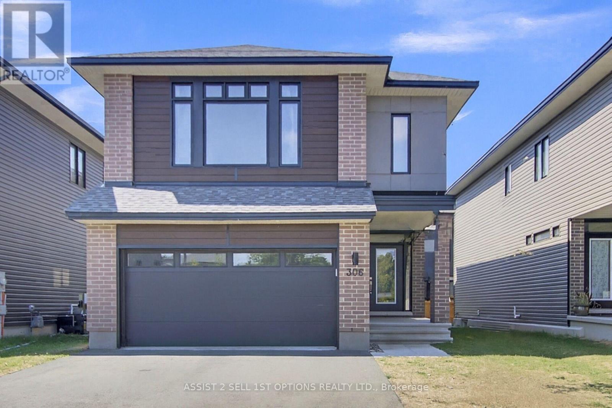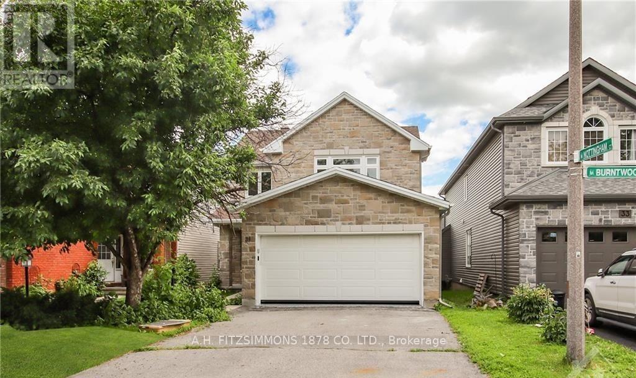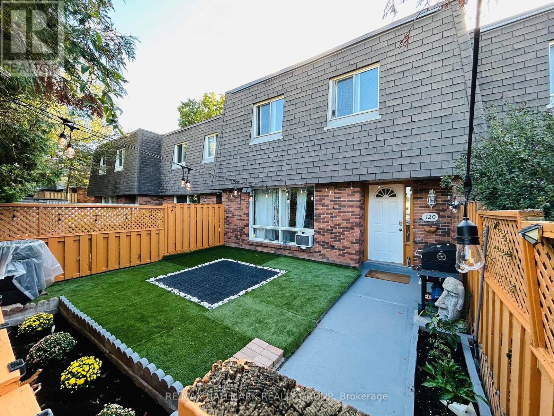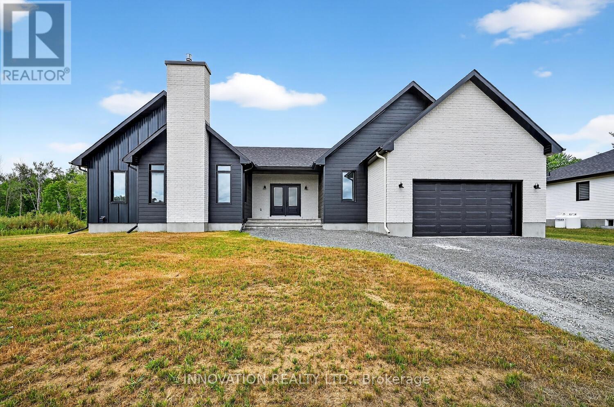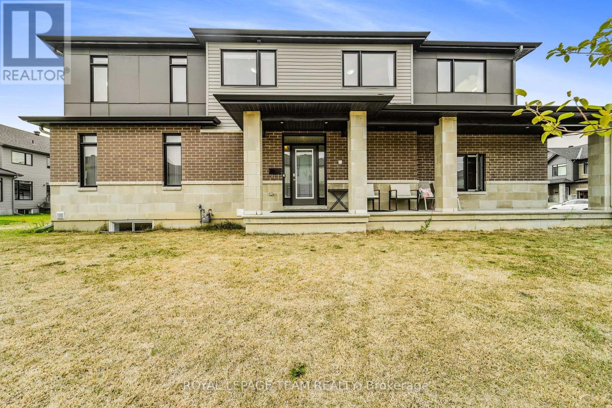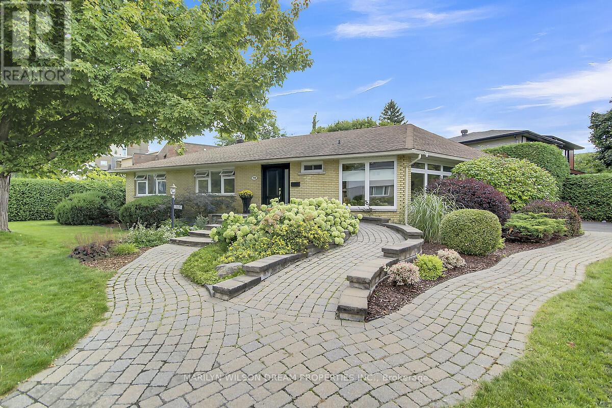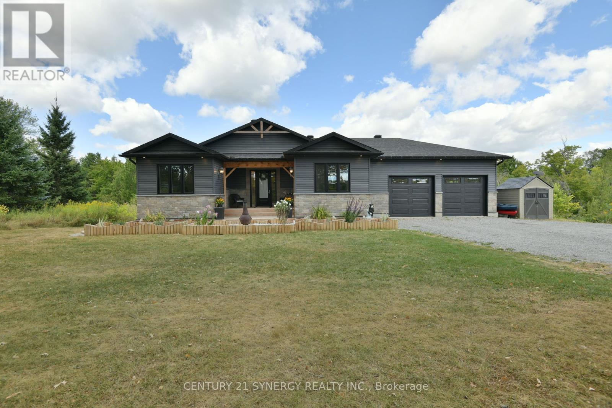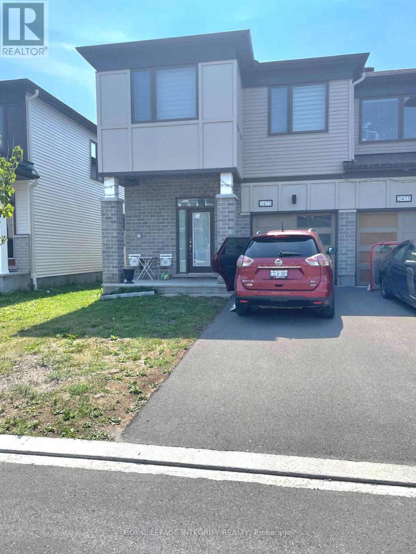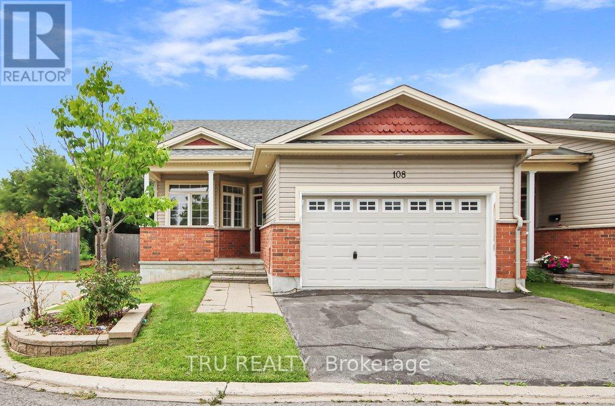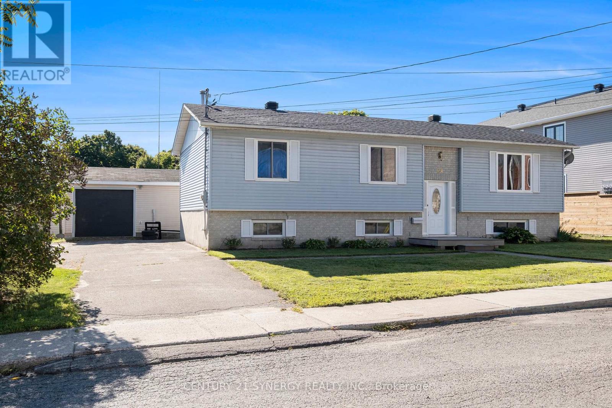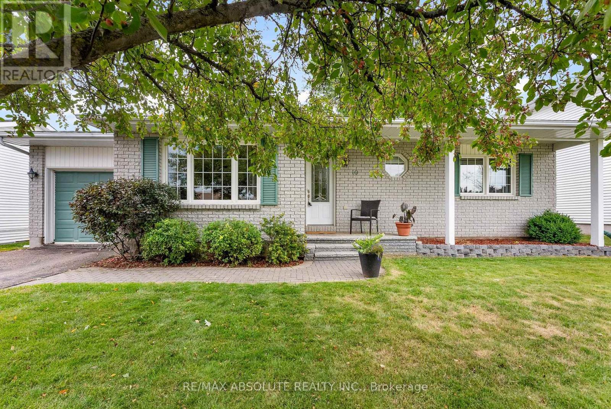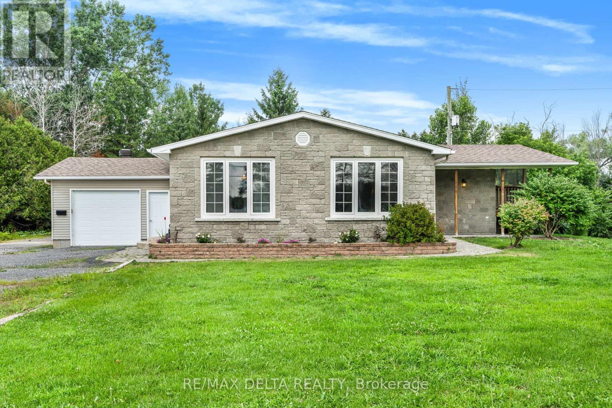Ottawa Listings
251 David Lewis Private
Ottawa, Ontario
This beautifully furnished townhouse features a spacious open-concept main level, offering 2 bedrooms and 1 bathroom with sleek laminate flooring throughout. The modern kitchen includes a convenient breakfast bar perfect for entertaining or casual dining. Enjoy the convenience of one surface-level parking spot included with your unit. Utilities are the responsibility of the tenant. Appliances Included: Fridge, Stove, Dishwasher, Washer & Dryer. Don't miss out on this incredible opportunity; this property won't stay available for long! (id:19720)
Royal LePage Integrity Realty
252 Badgeley Avenue
Ottawa, Ontario
OPEN HOUSE SUNDAY, SEPT. 14TH 2-4! Welcome to 252 Badgeley Ave. in beautiful and established Kanata Lakes known for its green space with parks and paths! This immaculate 3 bedroom, 4 bathroom freehold townhome is a wonderful opportunity to live in this desirable neighbourhood close to and walking distance to St. Gabriel Elementary and All Saints High School, shopping, restaurants and public transportation! Super floor plan approx. 1482 s.f. (as per MPAC) plus finished Recreation Room and 4th Bathroom in basement! A bright and open concept main floor with 9' ceiling, Living room with large window and hardwood flooring, Dining also features hardwood flooring and the open Kitchen has plenty of white cabinetry, tile flooring and a fabulous corner pantry cupboard! Elegant and open staircase leads to the second level which includes 3 generous size Bedrooms and the Primary Bedroom features brand new carpeting, a large Ensuite Bath with a soaker tub, separate shower stall and tile flooring! The Laundry Room is on the 2nd level as well! The bonus feature in the basement is a 4 piece Bathroom along side the spacious Recreation Room with a gas fireplace and a large window! Exterior enjoys a single car Garage with a 2 car driveway and a pretty fenced Backyard with a large deck ideal for entertaining and a raised garden feature! Home was built in 2008 by Richcraft and has been well maintained and enjoyed by the original owners! Furnace approx. 2019, Central Air approx. 2020. 24 hour irrevocable on all Offers. (id:19720)
RE/MAX Affiliates Realty Ltd.
1156 Potter Drive
Brockville, Ontario
OPEN HOUSE SUN SEPTEMBER 14th from 2-4pm. Welcome to Stirling Meadows! Talos has now started construction in Brockville's newest community. This model the "Jubilee" a Single Family Bungalow features a full Brick Front, exterior pot lights and an oversized garage with a 12' wide insulated door. Main floor has an open concept floorplan. 9' smooth ceilings throughout. Spacious Laurysen Kitchen with under cabinet lighting, crown molding, backsplash, pot lights and quartz countertops & a walk in corner pantry for added convenience. 4 stainless appliances included. Open dining/living with an electric fireplace. Patio door leads off living area to a covered rear porch. Large Primary bedroom with a spa like ensuite and WIC with built in organizer by Laurysen. Main floor laundry and 2 additional bedrooms complete this home! Hardwood and tile throughout. Lower level finished rec room as an added bonus! Central air, gas line for BBQ, rough in plumbing in bsmt for future bath and Garage door opener included too! Summer occupancy. Photos are artists renderings. Measurements are approximate. **EXTRAS** Brand New Construction - Fall 2025 Occupancy (id:19720)
Royal LePage Team Realty
1113 Tischart Crescent
Ottawa, Ontario
Open House Sunday September 14th, 2-4 PM. Welcome to this beautifully maintained 3-Bedroom, 2.5-bath townhouse in a highly sought-after neighbourhood! A perfect home for families or professionals seeking modern comfort and convenience with over 1927 sq. ft. of living space. The open concept main floor features hardwood flooring, a generous living and dining area with large windows and plenty of natural light. The kitchen offers ample cabinet space, a functional layout, and a large countertop area for casual dining. Upstairs, the spacious primary suite includes a walk-in closet and a 3-piece ensuite. Two additional well-sized bedrooms share a full bath, and there's a convenient powder room on the main level for guests. The finished lower level features a cozy gas fireplace -- perfect for movie nights or a family retreat. Step outside to your private backyard oasis -- featuring a gorgeous deck and patio within a fully fenced yard, perfect for summer BBQs or relaxing evenings. The property is conveniently located minutes to the Kanata North Technology Park and in a quiet family friendly neighbourhood, close to parks, top-rated Secondary Schools (All Saint and Earl of March), great elementary schools (St. Gabriel School just a short walk away) and French schools, restaurants, grocery stores, coffee shop, transit, shopping, nature trails and bike trails. Update: Kitchen Faucet 2025, Dining room & Kitchen bar light fixture 2022, Front steps 2022, Deck 2021, Patio 2020, fence 2021, backyard river stone & sod 2021, Fridge 2020, Nest Thermostat 2021, Washer & Dryer 2018. A perfect blend of comfort, space, and location - this home is move-in ready! Lower level has rough-in for future bathroom. (id:19720)
Tru Realty
28 Borealis Crescent
Ottawa, Ontario
Stunning 4+1 Bedroom Home with Den in Sought-After Carson Meadows This beautifully maintained home offers exceptional comfort and elegance with many valuable upgrades. The main floor boasts 9' ceilings and an impressive 18' soaring ceiling in the family room, complemented by large windows that fill the space with natural light and offer views of the South-facing backyard. THE BRAND-NEW KITCHEN features a beautiful island, granite countertops, and modern finishes, perfect for entertaining. A versatile den completes the main level. Upstairs, you'll find four generously sized bedrooms, including a spacious primary suite with cathedral ceilings, good size walk-in closet and a DESIGNER 5-pieces ensuite. Two of the additional bedrooms feature walk-in closets, and the convenience of upstairs laundry adds to the home's functionality. Hardwood flooring runs throughout both levels, adding elegance and warmth. The finished basement includes an additional bedroom, a 3-piece bathroom, and an expansive recreation room. Outdoor features include interlock in both the front and backyards, a freshly stained two-tier deck, and a NEW CEDAR FENCE. Additional highlights are an EV roughing in the garage and a BRAND-NEW FURNACE. Located close to Montfort Hospital, CHMS, NRC, NCC, CSIS, shops, bike paths, and excellent schools, this home offers both luxury and convenience. *** Motivated sellers - don't miss this exceptional opportunity!*** Photos are virtually staged. (id:19720)
Tru Realty
103 Black Maple Private
Ottawa, Ontario
Architecturally significant and impeccably maintained, this distinguished 4-bedroom residence designed by renowned architect Barry Hobin seamlessly blends timeless elegance with modern functionality. Located on a serene cul-de-sac in prestigious Rockcliffe Park, this home offers a rare opportunity to enjoy refined living in one of Ottawas most coveted neighbourhoods. This home is a sanctuary of calm, set amidst mature trees and manicured grounds, yet just moments from the urban conveniences of downtown, Beechwood Village, and elite schools including Elmwood and Ashbury College. Step inside through to a grand central hallway that floods the home with natural light and sets the tone for its sophisticated interior. Gleaming hardwood floors flow seamlessly throughout the principal rooms. The gourmet chefs kitchen is appointed with premium designer finishes, ideal for both everyday living and elegant entertaining. The expansive family room impresses with soaring 10-foot ceilings and a stately fireplace, while the formal living room offers a second fireplace and opens onto a sun-drenched, south-facing balcony through elegant French doors perfect for morning coffee or evening aperitifs. The luxurious primary suite is a true retreat, featuring dual walk-in closets and a spa-inspired ensuite bath. Upstairs also includes two bedrooms, a full bath and the convenience of a dedicated laundry room. The fully finished lower level offers exceptional flexibility: a generous guest bedroom, modern full bath, and an additional den or office space perfect for multigenerational living or private guest accommodations. An oversized double garage completes this level. Every detail of this exceptional property has been thoughtfully curated for those who value quality, comfort, and architectural integrity. (id:19720)
Royal LePage Team Realty
Royal LePage Integrity Realty
306 Whitham Crescent
North Grenville, Ontario
Welcome to 306 Whitham, a beautifully designed Urbandale Tofino model built in 2023, nestled in Kemptvilles sought-after Creek neighborhood. This 4+1 bedroom, 3.5-bath home offers the perfect blend of modern luxury, comfort, and functionality. Step inside to an airy, open-concept main level enhanced by high ceilings, abundant natural light, and maintenance free laminate floors. The seamless flow between the living, dining, and kitchen areas creates an inviting space, perfect for both everyday living and entertaining. The chefs kitchen is a true centerpiece, featuring a large center island, sleek countertops, stainless steel appliances, a walk-in pantry, and updated fixtures for a fresh, contemporary touch. Built-in speakers elevate the atmosphere throughout the main floor. Upstairs, retreat to the spacious primary suite complete with a spa-inspired ensuite offering a soaker tub, glass-enclosed shower, dual vanities, and a generous walk-in closet. Three additional bedrooms and a convenient second-floor laundry room provide space and ease for the whole family. The finished lower level expands your living options with a large recreation room, an additional bedroom, and a full bath ideal for guests, teens, or an in-law suite. Set in a growing community, this home is close to schools, parks, shopping, dining, and local amenities, while offering easy highway access for a quick commute to Ottawa and surrounding areas. Built to R2000 energy-efficient standards, this home combines style, practicality, and sustainability. With the remainder of the Tarion Warranty included, its truly move-in ready. An exceptional opportunity to own a nearly-new home where modern living meets convenience Don't miss it! (id:19720)
Assist 2 Sell 1st Options Realty Ltd.
211 - 2785 Baseline Road
Ottawa, Ontario
Bright and modern condo available for rent in a fantastic location, just minutes to Highway's 416 & 417, Greenbank Rd and Queensway Carleton Hospital.This spacious one-bedroom plus den offers 677sq.ft. interior and another 62sq.ft. of balcony with an open layout and premium finishes throughout. The kitchen features granite counters, stainless steel appliances, and plenty of cabinet space. The living area opens onto a large private balcony, perfect for morning coffee or evening relaxation. Enjoy quality laminate hardwood and ceramic tile flooring, in-suite laundry, and central air. The building offers convenient amenities including large entry lobby with elevator access, heated underground parking, and a storage locker. OC Transpo is right outside the door, making commuting a breeze. Tenant pays Hydro, Gas and Hot Water Tank Rental (id:19720)
Haus Collection Realty Limited
31 Burntwood Avenue
Ottawa, Ontario
Welcome to this bright and spacious 3-bedroom, 3-bathroom detached home, tucked away on a quiet street with no front-facing neighbors. Just steps from schools, parks, and public transit, and only minutes to all of Barrhaven's great amenities, this home is ideal for family living. The main floor offers plenty of room to gather with a large eat-in kitchen, open-concept living and dining areas, and a cozy family room with a gas fireplace. A handy powder room and main-floor laundry add extra convenience. Upstairs you will find three generous bedrooms, including a primary suite with its own ensuite bathroom featuring a separate shower and relaxing soaker tub. Five appliances are included, making moving in a breeze. The fully fenced backyard is perfect for kids and pets, complete with garden space, greenspace views, and a deck for summer barbecues. A double garage with inside entry rounds out this wonderful family home. (id:19720)
A.h. Fitzsimmons 1878 Co. Ltd.
302 - 12 Thomas Street S
Arnprior, Ontario
Welcome to Trailside Apartments! Located at 12 Thomas Street South, Arnprior. Discover this newly constructed building featuring 1 and 2-bedroom units. Each unit boasts: Large windows that fill the space with natural light, Open-concept living areas, Modern finishes, New stainless steel appliances, In-suite laundry, Air conditioning, and a designated parking spot. Nestled on a quiet cul-de-sac on the Madawaska River and Algonquin Trail. The building offers privacy while remaining conveniently close to numerous local amenities, including the hospital, Nick Smith Centre, library, restaurants, parks, grocery stores, and just a short walk to downtown Arnprior. Schedule a showing to experience the stunning units and the surrounding natural beauty! Note: Photos of units display various layout options available for 1-bedroom units. *Some photos with furnishings are *virtually staged.* ***TWO(2) months free on a 14-month lease term for a limited time - contact to find out about requirements* (id:19720)
RE/MAX Absolute Realty Inc.
127 Sunset View Lane
Mississippi Mills, Ontario
Escape to this year-round lakeside paradise with direct access to Clayton Lake and a connection to Taylor Lake, perfect for fishing, boating, and wildlife watching. This beautifully maintained and thoughtfully upgraded 2-bedroom, 1-bathroom home is truly move-in ready.Recent upgrades showcase quality and style, including quartz kitchen countertops, a marble backsplash with under cabinet lighting, all newer appliances, an induction stove, and a spacious centre island. The fully refurbished spa-inspired bathroom features decorative glass tile accents surrounding the shower. Luxury vinyl plank flooring, along with updated windows, doors, and trim, bring a fresh, modern feel throughout.Practical comforts add peace of mind: metal roofs on both the home and large shed, a WETT-certified wood stove, insulated crawlspace, generator hookup, and EV charger. Fibre internet and a nearby cell tower ensure you can stay connected while enjoying lakeside living.The property sits on a generous, irregular waterfront lot with 111 ft of frontage and 201 ft of depth, offering north-western exposure and breathtaking sunset views. Nestled on a quiet private road with only three neighbours, it provides exceptional privacy and tranquility yet remains conveniently close to town.Whether you're seeking a full-time residence or a year-round retreat, this waterfront gem is the perfect blend of comfort, nature, and relaxation. (id:19720)
Coldwell Banker First Ottawa Realty
120 Royalton Private
Ottawa, Ontario
OPEN-HOUSE: Saturday, September 13, 2-4PM! Beautifully renovated 3-bedroom freehold townhome with 2 baths and 2 parking spaces in a quiet, family-friendly neighborhood beside a large park and community centre. Walking trails, transit, and shopping are all nearby for ultimate convenience. Inside, enjoy hardwood flooring on the main, staircase, and upper levels, plus a finished basement with ceramic tile. Recent updates include: fresh paint (2022), roof (2021), renovated upper bath (2020), modern kitchen with appliances (2019), and a newly landscaped front yard (2025). Association fee of $195.75/month covers snow removal, private road repairs, and lawn maintenance. A rare opportunity to own a freehold home at an affordable price.move-in ready and waiting for you! (id:19720)
RE/MAX Hallmark Realty Group
156 Finsbury Avenue E
Ottawa, Ontario
PREPARE TO FALL IN LOVE with this exceptional Richcraft Spoke model in the highly desirable Westwood community. Built by Richcraft, a prominent builder renowned for high-end finishes and exceptional quality, this home is in brand-new condition and sits on a luxurious 51 lot with no rear neighbors, backing onto the green space of a future school.Offering nearly 5,300 sq. ft. of living space (3,956 sq. ft. above grade plus a fully finished basement), this residence showcases 7 bedrooms, 5 full bathrooms, and over $200,000 in builder upgrades.The main level welcomes you with a spacious front porch and foyer, leading into a sun-filled living room with fireplace and an elegant formal dining room. A fabulous family room with fireplace and oversized windows creates the perfect gathering space, while the chef-inspired kitchen boasts a massive quartz island, premium cabinetry, and a bright eating area. A main-floor bedroom with full bath makes this level ideal for multi-generational living.Upstairs, youll find soaring 9 ft ceilings and four spacious bedrooms, each with its own ensuite bath. The luxurious primary suite is complete with a custom walk-in closet, and the convenience of an upper-level laundry room adds to the thoughtful design. The finished lower level offers an additional guest bedroom, a large recreation room, and plenty of storage space. Step outside to your west-facing backyard, offering ultimate privacy for entertaining or relaxation. Elegant hardwood flooring flows throughout, completing this modern and luxurious home. (id:19720)
Exp Realty
1694 Sharon Street
North Dundas, Ontario
NOW COMPLETE!!! Welcome to Zanutta Construction's newest model 'THE LOLA' in the highly sought after Silver Creek Estates community. Introducing a remarkable 2,074 square foot bungalow that embodies modern elegance and comfort. As you step through the large foyer, you are greeted by impressive floor-to-ceiling sliding glass doors that overlook a serene courtyard, inviting natural light to flood the space and creating a seamless connection with the outdoors.The main area features soaring vaulted ceilings that enhance the open concept design, making it feel spacious and inviting. The living room showcases a stunning floor-to-ceiling fireplace, serving as a captivating centerpiece that adds warmth and charm to the home. This thoughtfully designed bungalow with 9' ceilings and luxury vinyl throughout includes three spacious bedrooms, with the master suite boasting a luxurious ensuite bathroom featuring a walk in shower, separate tub, and double sinks for added privacy. The additional two bedrooms are well-appointed and perfect for family members or guests. Practicality meets style with a dedicated mud room, ideal for managing daily activities, and a convenient laundry room that simplifies chores. The absence of carpet ensures easy maintenance and a clean, contemporary look. An oversized garage provides ample space for vehicles and storage, catering to all your organizational needs. Situated on an estate lot that has been freshly topsoiled and seeded, with no rear neighbours, this property offers peace and privacy, making it an ideal retreat for relaxation and entertainment. Experience the perfect blend of luxury and functionality in this stunning bungalow. Immediate occupancy available. Some pictures have been virtually staged. HST included in purchase price with rebate to builder (id:19720)
Innovation Realty Ltd.
334 Foliage Private
Ottawa, Ontario
Welcome to Fresh Towns, a modern community built in 2023, showcasing sleek contemporary exteriors and stylish upgraded interiors. This stunning home features 9-foot ceilings, upgraded engineered hardwood flooring throughout, and floor-to-ceiling windows that fill the space with natural light.The luxury kitchen offers stone countertops, stainless steel appliances, and a large island with a breakfast bar perfect for both everyday living and entertaining. The versatile main level provides a flexible space that can serve as a family room, home office, or gym, complete with a convenient powder room. On the second level, you'll find a bright open-concept layout with a spacious dining area and living room, seamlessly connected to the beautifully appointed kitchen. The third level offers three generously sized bedrooms, including a primary suite with a stylish ensuite bathroom. A modern family bathroom and a conveniently located laundry area complete the upper floor. Enjoy your private backyard deck and outdoor space, ideal for relaxing or hosting guests. This move-in-ready, sun-filled home feels brand new. The low assoc. fee includes snow removal (street), management, green space maintenance, waste removal, and insurance. Ideally located just minutes from Queensway Carleton Hospital, Bayshore Shopping Centre, DND Headquarters, and with quick access to Highways 416 and 417, convenience meets comfort in this exceptional property. (id:19720)
Details Realty Inc.
91 Heirloom Street
Ottawa, Ontario
Step into the epitome of modern elegance in Riverside South. This 2022 Claridge-built corner-lot townhome offers 2,245 sq. ft. of living space and over 4,111sq. ft. of total lot size. This 4-bedroom, 4-bathroom residence showcases $40K in premium upgrades. Step into a marble-tiled foyer leading to open-concept living, rich hardwood floors, and a chefs kitchen featuring quartz countertops, stainless steel appliances, and ample cabinet space. The sun-filled family room offers a lot of natural light and comfort, while the luxurious primary suite boasts a walk-in closet and with a separate shower. A fully finished lower level includes a spacious rec room and full bath. Enjoy a large backyard in the summer, double garage, and an unbeatable location close to top-rated schools, shopping, transit, parks. This move-in ready luxury home is an incredible opportunity not to be missed! Looking for a property with great Location, Lifestyle, Luxury and Value ?- This home has it all. Book your showing today! (id:19720)
Royal LePage Team Realty
712 Golden Avenue
Ottawa, Ontario
Extensively renovated 3 bedroom 3 bathroom bungalow. Sits on an expansive corner lot with attractive landscaping and paving stone pathways. Set in an unbeatable location in a sought after neighbourhood. Quiet residential area steps to the restaurants and amenities of Westboro. This home is a unique blend of classic charm and modern sophistication. While it retains a timeless design, it has been thoughtfully updated with tasteful finishes that provide a fresh, elegant feel. Inviting layout with gleaming oak hardwood. Freshly painted throughout. Bright living room boasts a wall of windows providing an abundance of natural light. Dining area features built-in natural wood cabinetry and a door to the private, hedged back yard. Modern eat-in kitchen with sleek black granite counters and brand new stainless appliances. Primary suite with built in cabinets and cedar lined closet. Custom roller shades in all bedrooms. Attractive 4 piece bath with marble vanity and floor to ceiling marble style tiling. A stylish powder room and main floor laundry complete this level. Spacious lower level rec room and gorgeous full bath. Ideal for guests, teen retreat, caregiver residence, etc. Ample additional space for games room, gym area, etc. Attached garage with inside entry. Handy door from garage to rear yard. Generac standby generator. Inground sprinkler system. A coveted location steps to highly rated schools, Dovercourt Recreation Centre, convenient highway access, etc. 24 Hours irrevocable on all offers please. Note some photos are virtually staged. (id:19720)
Marilyn Wilson Dream Properties Inc.
90 Hathaway Drive
Ottawa, Ontario
Welcome to this charming 3 bedroom, 3 bathroom townhome in the heart of Barrhaven! Perfect for first-time buyers or young families, this home combines style, comfort, and convenience. The main floor offers an open-concept layout with hardwood floors leading to a spacious living room, complete with pot lights and a cozy shiplap gas fireplace. Flowing into the kitchen, a well appointed island, stainless steel appliances, and ample storage offers an inviting space to gather and entertain. A bright home office with its own powder room just off the entry is ideal for todays work-from-home lifestyle. Upstairs, the spacious primary retreat includes a large walk-in closet with built-in organizers and an en-suite with a relaxing soaker tub - the perfect place to end your day. While the two additional bedrooms and a full bath provide plenty of room for a growing family. The lower level is complete with a rec room, laundry facility, and abundant storage. The private backyard is perfect for BBQs or unwinding outdoors. Freshly painted throughout with upgraded faucets, hardware, Nest thermostat, and an EV charger, this home is move-in ready. Located in a mature, walkable neighbourhood close to shops, schools, parks, and Movati Barrhaven; you'll love both the home and the lifestyle it offers! (id:19720)
Royal LePage Team Realty Adam Mills
1071 Mill Ridge Road
Mcnab/braeside, Ontario
This luxurious and charming custom-built 4-bedroom, 3-bath home (2020) offers the perfect blend of elegance and comfort. A beautifully manicured front walkway with large paver-style tiles and unique flower beds leads to wooden stairs, creating a warm and welcoming first impression. Inside, the main level features an open-concept kitchen, dining, and living area, highlighted by vaulted ceilings with striking faux wooden beams, soaring 8 ft doors, and freshly painted interiors. The primary suite includes a 5-piece ensuite with radiant in-floor heating and a walk-in closet for a true retreat. Designed with entertaining in mind, the home boasts a spacious elevated deck that feels like you're perched above it all, offering a stunning vantage point to enjoy morning coffee or evening sunsets. A designated section is wired and ready for a hot tub, adding even more potential for relaxation. The partially finished walk-out basement includes a family room with a wet bar, a dedicated office, and a versatile unfinished bonus room currently used as a gym. The family room is also plumbed for a wood stove, and with its layout, offers excellent potential for multigenerational living. Radiant in-floor heating extends to the basement bathroom, ensuring year-round comfort. Radiant in-floor heating extends to the basement bathroom, ensuring year-round comfort. Set on a rustic and private lot framed by majestic oak trees, the property offers a natural retreat with a slightly wild, charm perfect for those who appreciate both privacy and the beauty of nature. All this while being just 13 minutes to Arnprior, 36 minutes to Kanata, and only 1 minute from a nearby boat launch. Close to all amenities, as well as golf, skiing, hiking, and shopping, this home combines modern design, thoughtful details, and an exceptional setting in the highly desirable Flat Rapids Estates on Mill Ridge. (id:19720)
Century 21 Synergy Realty Inc.
2477 Watercolours Way
Ottawa, Ontario
Location! Location! Location! Stunning Mattamy Oak End Unit Townhome available for rent in the heart of Barrhaven, offering over 2,100 square feet of beautifully designed living space, including a fully finished basement. This bright and spacious end-unit is located in the desirable Half Moon Bay community, near the intersection of Cambrian and Borrisokane just minutes from Costco Barrhaven, Minto Recreation Complex, parks, schools, and the Barrhaven bus terminal. The home features a large open-concept living and dining area with upgraded flooring and 9-foot ceilings on the main floor. The kitchen is fully upgraded with quartz countertops, modern cabinetry, and a bright eating are a perfect for family meals and entertaining. Upstairs, you'll find three generously sized bedrooms, including a large master bedroom with walk-in closet and ensuite bathroom. The fully finished basement offers large windows and versatile space ideal for a rec room, office, or guest suite. The home also boasts a large entrance, ceramic tile in the kitchen and all bathrooms, and ample storage throughout. Located close to English and French schools, public transit, and all essential amenities, this home is ideal for families or professionals seeking space, comfort, and convenience. Rental application, credit report/score, proof of employment, and recent pay stubs are required. Photos taken during current tanancy. All measurements are approximate. (id:19720)
Royal LePage Integrity Realty
108 Villageview Private
Ottawa, Ontario
Welcome to a stunning end-unit adult-lifestyle bungalow in the highly sought-after Village Walk community in Carp. Nestled on a premium lot, this beautifully maintained Ginger model offers 2+1 bedrooms and 3 full baths in a bright, open-concept layout with soaring cathedral ceilings. The upgraded kitchen features sleek granite countertops and modern appliances, perfect for cooking and entertaining. The spacious primary suite boasts a walk-in closet and elegant ensuite for your own private retreat. Enjoy the warmth of radiant in-floor heating in the professionally finished basement, complete with a cozy gas fireplace, large family room, third bedroom, and full bath. With hardwood and tile flooring throughout, a double-car garage, and association fees covering snow removal, lawn care, and road maintenance, this home offers comfort, convenience, and care-free living. Don't miss this rare opportunity in the heart of Carp! (id:19720)
Tru Realty
24 Elm Street E
Smiths Falls, Ontario
Welcome to 24 Elm St. E. Smiths Falls. A 3 bedroom raised bungalow with a full finished lower level featuring family room, 4th bedroom or home office, games room area, utility/laundry room with plenty of storage area. On the main floor you'll find a kitchen with lots of cupboards and counter space. L Shaped Living/DIning room, 3 bedrooms, 1 bathroom, a back hallway accessing the deck and yard. Updates: furnace new in 2019, Shingles 2020, garage door replaced recently 2025, front steps 2025, back deck 2024. Appliances included as is. ducts cleaned recently. (id:19720)
Century 21 Synergy Realty Inc.
10 Maple Drive
Arnprior, Ontario
Charming 3 bedroom, 1 and a half bathroom bungalow located in one of Arnprior's most sought-after neighbourhoods! The main level features a well designed eat-in kitchen with picture window and door to rear yard, a spacious living room also with picture window, three generously sized bedrooms and a full bathroom completes the main floor. The lower level offers a cozy recreation room with a natural gas fireplace, convenient powder room, laundry, additional room which would make a great home office, gym, or den, loads of storage space on this level! Outdoors enjoy a large partially fenced yard with perennial beds, garden shed and plenty of privacy. A clean, well maintained home with great potential in a desirable location. Arnprior is just a short 25 minute commute to Kanata and offers hospital, French and English schools, library, museum, churches, movie theatre, bowling alley, shops, restaurants, beaches, walking and nature trails and so much more! (id:19720)
RE/MAX Absolute Realty Inc.
353 Russell Road
Clarence-Rockland, Ontario
Charming Country Living on 2.39 Acres with Year-Round Creek! Discover the perfect blend of space, comfort, and functionality with this well-maintained 2+1 bedroom home set on a picturesque 2.39-acre lot. The spacious home features a mix of hardwood, ceramic, and laminate flooring, a relaxing whirlpool bathtub, natural gas heating, and central air conditioning for year-round comfort. Water treatment devices are included for added convenience.Attached is an oversized single garage, plus a detached heated garage/workshop (44' x 28') with its own hydro meter. NOTE: As per OREA Form 244, 48 hours irrevocable on all offers but Seller may respond sooner. This is a rare opportunity to own a versatile property with income potential and room to grow. Don't miss out! Immediate Possession is available! (id:19720)
RE/MAX Delta Realty



