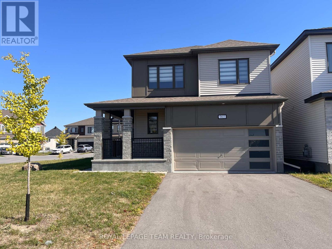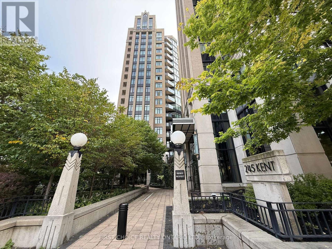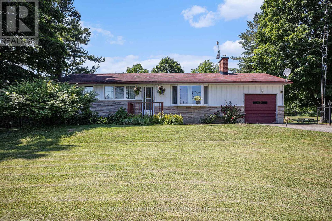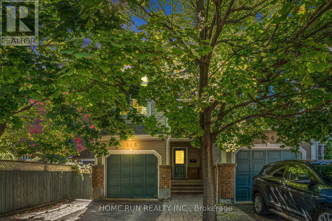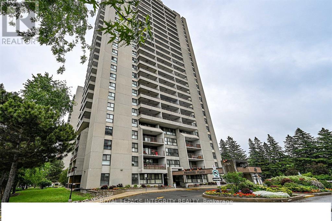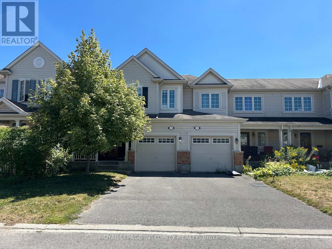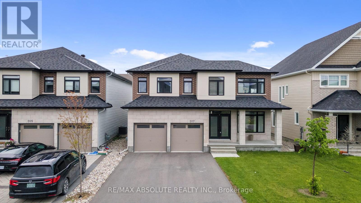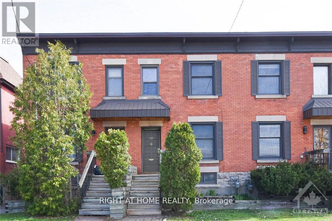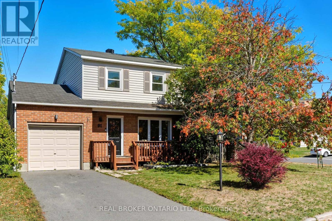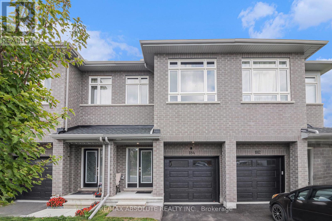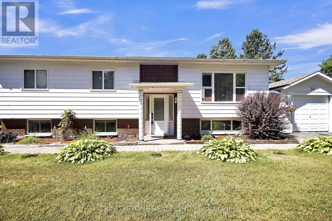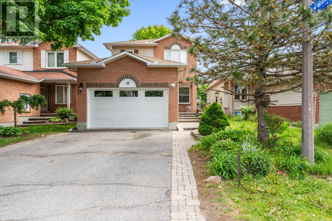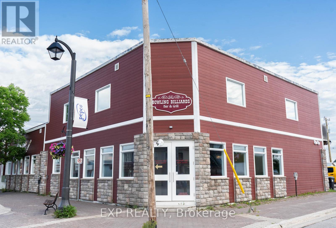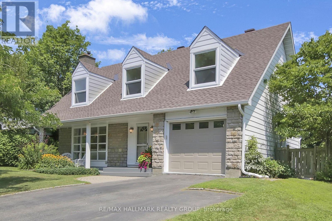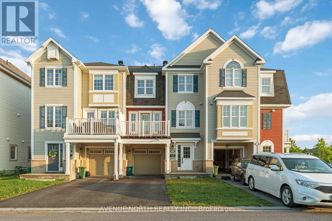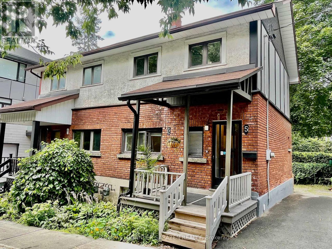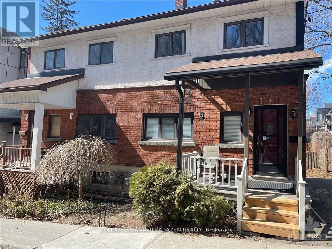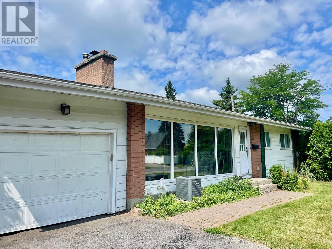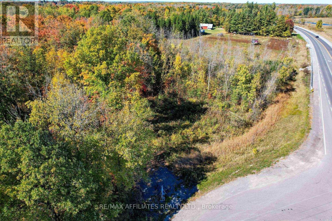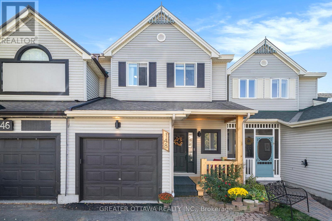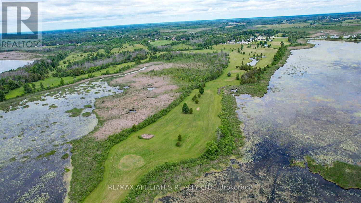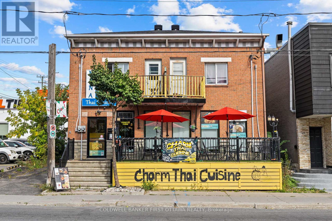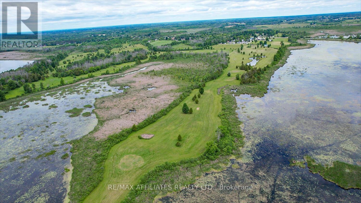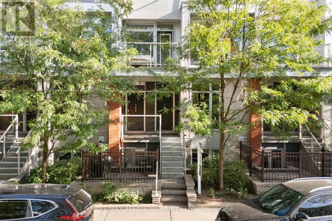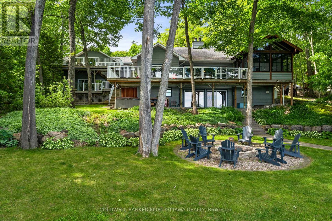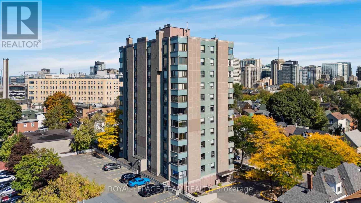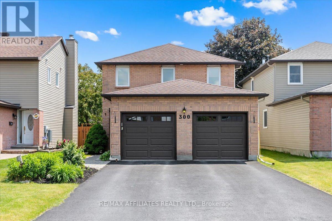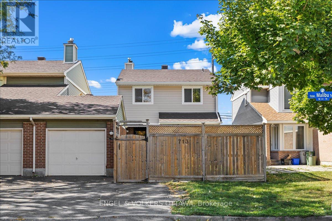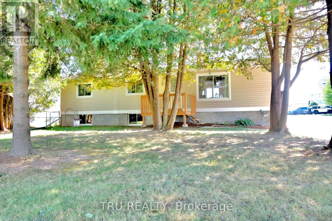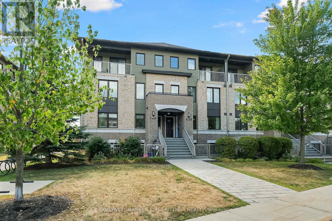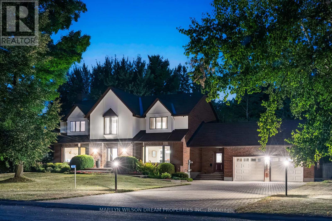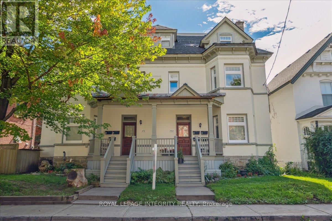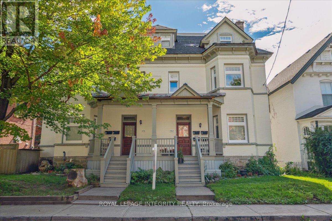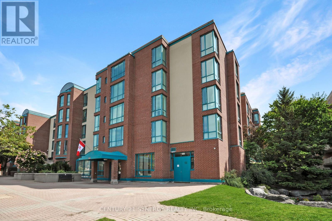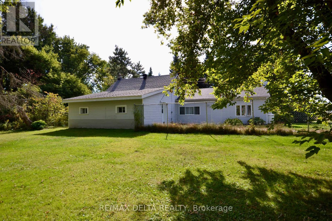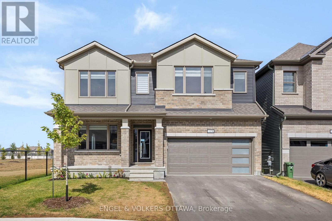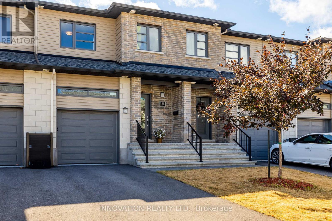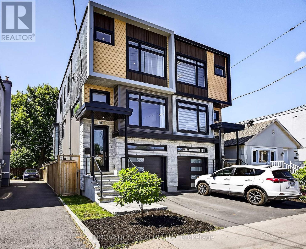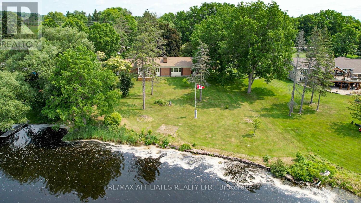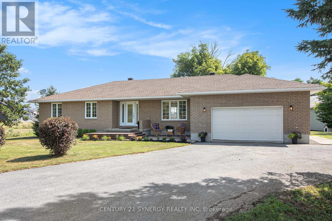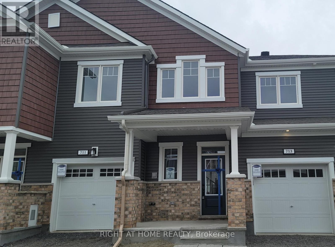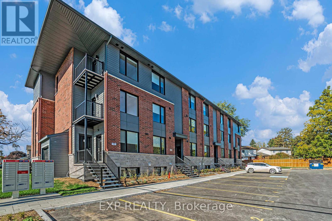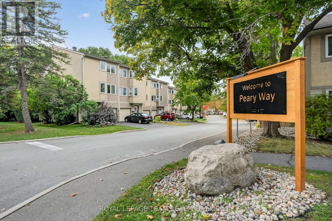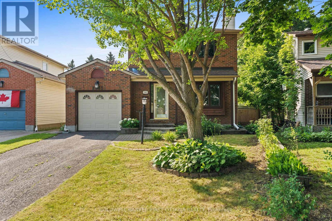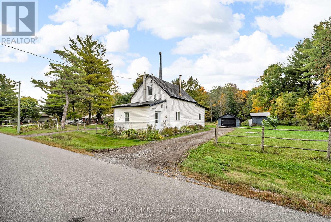Ottawa Listings
965 Fameflower Street
Ottawa, Ontario
Conveniently located in Barrhaven with quick access to transit, top schools, and amenities. Newly constructed corner, double-storey house with insulated double garage and opener. This 3bd/3bth + loft can easily be converted to an additional bedroom. This single-family house offers all customized window coverings, and the fenced backyard gives more privacy for your family or friends. The main floor features a spacious open-concept living area with kitchen and dining space. The kitchen offers plenty of extended cabinetry space with stainless steel appliances. The upper level features a gracious-sized master bedroom and upgraded ensuite bathroom with a separate soaking tub to help you relax after a busy day. There are 2 great-sized bedrooms that share another full bathroom. The big loft gives you more possibilities, easily convert it to a bedroom or use it as an office. This is truly a move-in ready home that combines comfort, convenience, and style in one perfect package (id:19720)
Royal LePage Team Realty
207 - 235 Kent Street
Ottawa, Ontario
SPACIOUS EXECUTIVE APARTMENT in a vibrant, central and walkable neighborhood close to Parliament, footsteps away from many amenities such as fine dining, coffee shops, grocery stores and Light Rail stations. This large, modern and bright space includes 2 Bedrooms (with ample closets and built-in storage), 2 Full Bathrooms, Open Concept Kitchen with a gorgeous Island, dishwasher and plenty of room for entertaining. Elegant dining and living room with oversize windows and lots of natural light! In-suite laundry and one underground (heated) parking space with bike storage are also included. ENJOY PRIVACY AND A GREAT LOCATION!! The Hudson Park buildings offer many you great amenities: Party Room, Gym, beautiful Rooftop Terrace with BBQ and Court Yard and much more! Easy to Show, Call NOW! (id:19720)
First Choice Realty Ontario Ltd.
3504 County Road 26 Road
Augusta, Ontario
Escape to the peace and privacy of country living in this charming 3-bedroom, 1-bathroom bungalow, nestled on a large, wooded lot just outside of Prescott in Augusta. Perfectly positioned for commuters with easy access to Highway 401, and just minutes from local golf courses and the scenic St. Lawrence River. Step inside to an inviting open-concept living and dining area with rich hardwood flooring throughout. A large bay window in the living room floods the space with natural light and offers a tranquil view of the front yard. The dining area features a striking stone-faced mantel, adding rustic charm to your gatherings. The well-appointed kitchen boasts all stainless steel appliances and a double sink set beneath its own bay window overlooking the private rear yard - ideal for watching the kids or wildlife while you cook. Enjoy quiet mornings or relaxing evenings in the 3-season screened porch, offering a serene view and inside access to the attached single garage. Downstairs, a cozy rec room with a wood-burning stove provides warmth and significant savings on heating costs during colder months. You'll also find a large laundry room, wet bar and ample storage space on the lower level. Outside, the property truly shines with a second, oversized detached garage - ideal for a workshop, hobby space, or extra storage. The expansive lot provides plenty of parking, a stone patio for entertaining, and room for children and animals to roam freely in a safe, natural setting. This is the perfect blend of country tranquility and commuter convenience - book your private viewing today! (id:19720)
RE/MAX Hallmark Realty Group
2221 Circle Place
Ottawa, Ontario
Welcome to this well-maintained and spacious 4-bedroom, 2.5-bathroom detached home, perfectly situated on a quiet crescent surrounded by mature trees in the highly sought-after neighbourhood of Elmvale Acres. The main level is filled with natural light and offers generous living and dining areas centred around a cozy wood-burning fireplace. The gourmet kitchen provides excellent counter space and storage, while a versatile main-level bedroom/den and a large family room with access to a charming veranda add comfort and convenience. Upstairs, you'll find three well-sized bedrooms and a family bath, providing plenty of space for everyone. The finished lower level offers endless possibilities with a jacuzzi/hot tub and sauna. Step outside to a spacious deck and enjoy the beautifully private backyard, perfect for summer barbecues or children's play. This wonderful home blends comfort, space, and a prime location just moments from parks, schools, shopping, and transit. A rare opportunity in Elmvale Acres, ready for its next chapter. Don't miss the chance to make it yours! Roof 2020, Upper level windows 2010, Furnace 2010. (id:19720)
Right At Home Realty
885 Townline Road
Elizabethtown-Kitley, Ontario
Wide-open skies, fresh country air, and the freedom to live life your way. Welcome to 885 Townline Road, where country charm meets modern comfort on 15 private, beautifully cleared acres just minutes from Smiths Falls. This move-in-ready bungalow is more than a home; it's a lifestyle waiting for you to embrace. Hobby farmers and horse lovers will fall in love with the possibilities here. With three barns already on site, there's plenty of room for your animals, your equipment, and your farm-to-table dreams. Step inside and you will find an inviting open-concept living, dining, and kitchen area flooded with natural light, perfect for both family connection and entertaining. The main level features two spacious bedrooms and 1.5 bathrooms, while the lower level adds two additional bedrooms ideal for guests, teens, or a growing family. Patio doors lead to a bright 3-season sunroom, seamlessly flowing out to a large deck and an above-ground pool with a slide, the ultimate summer retreat for fun and relaxation. An attached single-car garage and a long private driveway add both convenience and privacy, with the home set well back from the road for peace and quiet. With a pre-listing inspection, septic inspection, and water testing already completed, you can buy with confidence. Annual costs are approximately $2,500 for hydro and $2,500 for propane, keeping country living both comfortable and affordable. Whether you're bringing your horses, starting a homestead, or simply seeking space to breathe, 885 Townline Road is ready to welcome you home. You can book your private showing today and begin your next chapter in the country. (id:19720)
RE/MAX Affiliates Realty Ltd.
956 Lovitt Road
Ottawa, Ontario
Spacious three-Storey semi-detached home in a prime location! The main floor offers a bright, open concept living/dining/kitchen area, ideal for family living and entertaining. The second level features a primary bedroom with 4-piece ensuite, a second bedroom, and a full bathroom. On the third floor, enjoy a large bonus room that can serve as a den, office, or additional bedroom. The finished basement includes a family room, fourth bedroom, and partial bathroom for even more living space. The home does require some updates, but it's been priced accordingly, a great opportunity for buyers or investors to add value. Property sold 'as is'. A pre-listing inspection is complete, and the full report is available upon request. Close to excellent schools, parks, shops, and walking trails, this semi-detached combine size, location, and potential. Don't miss this opportunity book your private viewing today! (id:19720)
Home Run Realty Inc.
2201 - 1785 Forbisher Lane
Ottawa, Ontario
Spacious and bright 3-bedroom, 1-bath condo located on the 22nd floor with a stunning view of the Rideau River! All utilities included, plus one underground parking spot. Fantastic recreation facilities: indoor pool, sauna, and tennis. Conveniently situated right cross the bus stop with easy access to downtown, the hospital, schools, and the university. Perfect for families, students, or professionals seeking comfort and convenience in one location. Don't miss out, available starting September 1! (id:19720)
Royal LePage Integrity Realty
3116 Burritts Rapids Place
Ottawa, Ontario
Meticulously maintained 3-bedroom townhome in sought-after Half Moon Bay, conveniently located near parks, schools, shopping, and more. This bright and beautiful 3-bedroom, 2.5-bath home offers exceptional living space and comfort. The main level features a spacious foyer and hardwood flooring throughout the open-concept living and dining areas. Large windows and sunny southern exposure fill the home with natural light. Upstairs, you'll find a generous primary bedroom with an en-suite bathroom and walk-in closet, along with two additional well-sized bedrooms and a full bathroom. The unfinished basement provides ample storage space. Enjoy outdoor living in the private, fully fenced yard with a patio and tasteful landscaping. Tenant is responsible for utilities. No pets and no smoking, please. Available Sept 1st. (id:19720)
Royal LePage Integrity Realty
207 Osterley Way
Ottawa, Ontario
This beautifully upgraded Claridge Lockport II offes over 3,600 sq. ft. above grade, plus a well designed rec room in basement. Perfectly situated in one of Stittsville's most family-friendly neighbourhoods, this home blends space, style, and comfort. Step inside and immediately feel the spaciousness of this thoughtfully designed layout. The bright foyer opens to a separate family room filled with natural light from large windows, creating an inviting first impression. As you move through the home, the elegant formal dining area welcomes you with soaring vaulted ceilings and rich, upgraded wide-plank hardwood floors that seamlessly flow throughout the main level. At the heart of the home is the expansive kitchen, ideal for both everyday living and entertaining. It features quartz countertops, a large island with seating, and ample cabinetry. The kitchen flows effortlessly into the living room, where a cozy gas fireplace creates the perfect gathering spot. A casual dining area just off the kitchen provides access to the fully fenced backyard. Adjacent to the main living area, a quiet office or den with its own fireplace offers the perfect space to work from home or unwind in peace. Nine-foot ceilings on the main floor enhance the openness and upscale feel of the home. Upstairs, the spacious primary suite offers a generous walk-in closet and a luxurious ensuite with a double vanity, freestanding soaker tub, and glass-enclosed shower. Three additional bedrooms are bright and well-sized, complemented by a stylish main bath. The finished basement provides incredible flexibility. Whether you envision a home theatre, gym, or playroom there's space for it all. Additional highlights include a double-car garage, upgraded lighting, central air conditioning, and fenced yard. All of this is located just minutes from top-rated schools, parks, trails, shopping, and public transit. (id:19720)
RE/MAX Absolute Realty Inc.
109 Sweetland Avenue
Ottawa, Ontario
Welcome to 109 Sweetland Avenue---a stylish and updated freehold townhome just steps from the University of Ottawa, Strathcona Park, and the Rideau River. This 3-bedroom, 1.5-bath home offers a functional layout, numerous recent upgrades, and rare 2-car rear parking all in a highly walkable downtown location. Main Features:Bright and spacious floorplan with 3 bedrooms above gradeFresh white paint (2025) and new grey vinyl flooring throughout all living areas(2025) and bedroomsSolid light grey hardwood stairs installed (2025)throughout Renovated front porch and entry steps(2025).Large living and dining area with hardwood flooringConvenient main floor powder room Kitchen:Renovated shaker-style kitchen recently refreshed with:New countertops, backsplash, sink, and ovenSolid wood cabinetry with display cupboardsBuilt-in desk extension (removable)Direct access to the backyard deck perfect for entertaining Lower Level:Semi-finished basement includes a versatile family room (finished 2005) ideal as a second living space, office, or guest areaWalkout to the private backyard through patio doors Location Highlights:Across from a community centre & green park spaceWalk to University of Ottawa, Strathcona Park, Rideau River, Embassy Row, Rideau Centre, and LRTSurrounded by grocery stores, cafes, shops, bookstores, and moreWell-served by OC Transpo and bike paths. OTHER Updates:Roof: 2020; Furnace: 2011; Basement & 2nd Floor &Rear Windows: 2011; Painting: 2025. (id:19720)
Right At Home Realty
91 Mississippi Road
Carleton Place, Ontario
Why pay rent or settle for a less when you can own this charming 3 bedroom DETACHED home WITH POOL in the fast growing community of Carleton Place? Perfectly located within walking distance to Riverside Park, a dog park, boat launch, schools, and countless amenities + eateries, this home offers both convenience and lifestyle. Sitting on a fenced, treed corner lot, you will enjoy privacy, space for gardens, outdoor dining on the patio, and summers by the above ground pool and deck. Inside, the home is carpet-free (except the basement), featuring a bright and open kitchen/dining layout with granite counters, ample storage, and views of the backyard. Three comfortable bedrooms and an updated bath provide a great family setup with bright and airy space. The lower level rec room offers endless versatility, ideal for a home office, gym, playroom, or tv room. This is your chance to get into market in beautiful Carleton Place. (id:19720)
Real Broker Ontario Ltd.
184 Hooper Street
Carleton Place, Ontario
Welcome to 184 Hooper Street located in the heart of Carleton Place, this property offers the charm of small-town living with all the conveniences of the city. Built-in 2023, this spacious home sits on a large lot with no rear neighbours, and has numerous upgrades, and a thoughtfully designed layout. Step inside to find a welcoming foyer with access to the garage and a powder room. The main floor boasts a bright, open-concept living and dining area, perfect for entertaining. The modern kitchen features a large island, ample cupboard and counter space, and is bathed in natural light from expansive windows and a patio door that opens to the backyard. A unique open-to-below staircase leads to the second level, where you'll find a convenient laundry area and a generously sized family room with floor-to-ceiling windows offering stunning, unobstructed views an ideal space for family time or a home office. The second and third bedrooms are both spacious, while the primary bedroom is a true retreat, complete with a private seating area, a luxurious ensuite, and a walk-in closet. With hardwood, tile, and wall-to-wall carpet flooring throughout, this home is move-in ready. Live and grow here comfort, style, and space awaits, Some photos are virtually staged , Book your viewing today! (id:19720)
RE/MAX Absolute Realty Inc.
30 - 5620 Rockdale Road
Ottawa, Ontario
Welcome to this unique opportunity in the Village of Vars, 25 minutes to downtown Ottawa. This property offers the comfort and space of a traditional raised bungalow while giving you the peace of mind of simplified ownership. Located within Killam Properties, the monthly land lease fee of $606 covers property taxes, septic use, road maintenance and garbage, less for you to worry about day to day. Please note, buyers must be approved by the park owner. Unlike most homes in the community, this is not a mobile or modular unit but a true full bungalowone of the few of its kind in the park. The raised design allows for abundant natural light with big windows on both levels. The main floor features an open-concept layout that seamlessly blends the living, dining, and kitchen areas, creating a bright and welcoming space perfect for both everyday living and entertaining. With three bedrooms upstairs and an additional bedroom downstairs, this home provides flexibility for families, guests, or a home office. The lower level feels airy and inviting thanks to its large above-grade windows, making it a comfortable extension of the main floor. Outside, enjoy the luxury of space with a large front yard and an equally generous backyardperfect for children to play, gardening, or hosting summer get-togethers. A composite deck offers plenty of room to lounge and dine outdoors, while one of the rare detached garages in the park adds valuable storage and parking convenience. Thoughtful updates throughout the years include a roof (2014), furnace (2016), refreshed kitchen (2019), bathroom (2014), and modern paint finishes (2019), giving you a move-in ready home with important upgrades already taken care of. If youve been searching for a property that blends affordability, convenience, and the comfort of a full home, this Vars bungalow is a must-see. Buyer can assume last 3 years of sellers lease and keep lower monthly rate- $606 monthly. Ask for details. ** This is a linked property.** (id:19720)
Trinitystone Realty Inc.
49 Shandon Avenue
Ottawa, Ontario
You've Found Your Dream Home! Welcome to this beautiful and spacious home featuring a large living room, an updated kitchen, and a cozy family room with a gas fireplace. Enjoy the comfort and energy savings of new, high-efficiency triple-glazed windows throughout. The finished lower level offers a perfect space for in-laws or extended family. Step outside to a landscaped, fully fenced backyard filled with perennials and shrubs, plus an interlock patio ideal for relaxing or entertaining. Located within walking distance to schools, shopping malls, and all amenities, with easy access to downtown via convenient train routes. Immediate occupancy available ,don't miss out! Schedule your showing today! (id:19720)
Power Marketing Real Estate Inc.
800 George Street Street N
Hearst, Ontario
Seize the chance to own a thriving, multi-faceted business in the heart of Hearst, Ontario a vibrant Northern community with untapped potential! This iconic 241 Pizza restaurant, a beloved cornerstone of Hearst for years, offers an unparalleled opportunity for an entrepreneur with vision to take it to new heights. Strategically located on a high-visibility corner lot, fronting on three different streets, this expansive 11,858 sq. ft. property combines a successful restaurant, a lively entertainment complex, and a versatile banquet hall, creating multiple revenue streams and endless possibilities. This isn't just a business its a platform for an entrepreneur to redefine Hearst's dining and entertainment landscape. With minimal competition, a prime location, and a flexible franchise model (can chose to remain with 241 Pizza or leave contract), you can build on an already successful foundation. The property has been very well maintained and it boasts great financials! Extend hours to capture the nightlife crowd, create an inviting outdoor terrace, or introduce new events to make this the heart of the community. The possibilities are as big as your vision! (id:19720)
Exp Realty
51 Charkay Street
Ottawa, Ontario
A Storybook Cape Cod to Call Home. From the moment you arrive, this Cape Cod storybook charm captures your heart with its curb appeal. Much larger than it looks, thanks to a thoughtful rear ADDITION, it blends timeless character with modern comfort. Classic dormers, a welcoming front porch, and mature gardens set the stage for a warm, sunny, and bright home. Inside, the open-concept heart of the home connects the family room, dining area, and kitchen seamlessly. Oversized picture windows flood the space with natural light and frame peaceful views of the tree-lined backyard, while the 13' x 20' deck offers a private retreat for morning coffee or summer barbecues with friends. With 4 bedrooms and 4 bathrooms, there is space and comfort for everyone. Upstairs, the primary suite is a serene escape with a beautifully UPDATED 4-piece ensuite. Secondary bedrooms feature Cape Cod window alcoves, perfect for cozy nooks or creative spaces, while the RENOVATED main bath adds a touch of luxury. With hardwood floors throughout and no carpets anywhere, every room feels fresh, elegant, and easy to maintain. Recent updates include a new roof, windows, furnace, A/C, and eavestroughs all replaced in the last two years. Freshly painted throughout, this home is truly move-in ready. The fully finished basement, complete with its own bath/laundry combo, offers flexible space for a home office, media room, or playroom. Located in the established neighbourhood of Parkwood Hills, this home boasts a 91 walk score with schools, parks, shops, and services nearby. Public transit and Highway 417 are minutes away, making commuting a breeze. More than just a house, this is a forever home where you'll grow, gather, and create lasting memories. Homes like this in Parkwood Hills don't come along often. Book your showing today! (id:19720)
RE/MAX Hallmark Realty Group
191 Soleil Avenue
Ottawa, Ontario
This bright and modern 3-storey back-to-back townhome offers 2 bedrooms, 1.5 bathrooms, and approx. 1,100 sq. ft. of stylish living space in a quiet, family-friendly neighbourhood. Featuring light maple hardwood floors, an open-concept living/dining area, a private balcony, and a sleek white kitchen with quartz countertops and stainless steel appliances, this home blends comfort and function. The ground level includes a laundry room, interior garage access, and a 2-car driveway, while the upper level provides two carpeted bedrooms including a primary with ensuite. Located steps from parks, schools, and the community centre, this rental combines modern finishes with everyday convenience. Rental application, recent credit report & proof of employment required with all offers. (id:19720)
Avenue North Realty Inc.
5 Edgar Street
Ottawa, Ontario
Beautifully Renovated 3 bdrm Semi on Private Hintonburg street just off Fairmont and short walk to Wellington Village, Dows Lake and Preston St. Open Concept layout with new flooring, newer Bathrm, newer kitchen, updated plumbing, new furnace, new AC, new large back deck, private front porch, in suite laundry, full height basement and woodsy setting. (id:19720)
Coldwell Banker Sarazen Realty
5 Edgar Street
Ottawa, Ontario
5 EDGAR ST. Near New Interior. Beautifully renovated 3 bdrm Semi on quiet street in premiere neighborhood in Hintonburg. Huge eat in kitchen, newer bathrm, custom flooring, laundryrm, front porch and rear deck, 2 car parking, high basement with storage, and central location walking distance to Wellington Village, Preston st, Dow's lake, and Civic Hospital (id:19720)
Coldwell Banker Sarazen Realty
18 Stinson Avenue
Ottawa, Ontario
Grande 4 bdrm Bungalow with corner 70 ft lot, in ground pool, private back yard, floor to ceiling fireplace, huge front window, separate diningrm, newer main bathroom, 2nd bath in basement, recm, attach garage and fin bsmt. Bright and Spacious. (id:19720)
Coldwell Banker Sarazen Realty
00 Miller Drive
Drummond/north Elmsley, Ontario
Location, Location, Location! Your Opportunity Awaits! Welcome to your dream property 1.4 affordable acres offering endless possibilities! Perfectly situated between Carleton Place and Perth, this versatile parcel of land is ready for you to make it your own. With Rural Zoning, you have the freedom to design and build your dream home. with a garage, or take advantage of the prime exposure to Highway 7 for a home-based business. Imagine the visibility for your business with approximately 267 feet of frontage along Hwy 7, paired with the convenience of approximately 114 feet along Miller Road. Whether you're envisioning a serene rural lifestyle or a business with great exposure, this property provides the canvas to bring your vision to life. Convenience meets practicality here hydro runs along Miller Road on the same side as the property, making utility setup a breeze. Additional features include a survey for peace of mind, reliable high-speed internet availability, school bus service, and curbside garbage pickup. This parcel has it all! Located just an 8-minute drive to Perth, 20 minutes to Carleton Place, and a simple 35-minute commute to Ottawa, you will enjoy the perfect balance of rural tranquility and accessibility to key amenities and urban hubs. Don't miss this rare chance to secure a property with so much potential. Whether you're planning to build your forever home, start a business, or invest in a property with prime exposure and a convenient location, this is an opportunity you cant afford to pass. Take the first step toward turning your dreams into reality! (id:19720)
RE/MAX Affiliates Realty Ltd.
148 Crampton Drive
Carleton Place, Ontario
This spacious and thoughtfully designed 3-bedroom, 4-bathroom home at 148 Crampton boasts a larger than most floor plan, offering generous living space for modern family needs. Enjoy the convenience of a second-floor laundry room, minimizing daily hassle and maximizing functional living. Located within walking distance of three excellent elementary schools, this home is perfect for families. Outdoor lovers will appreciate nearby walking trails including the Carleton Place Trailway and Ottawa Valley Recreational Trail, providing scenic routes for exercise and relaxation. Commuters benefit from quick access to Ottawa, making for an easy and stress-free workday. Just minutes from downtown Carleton Place, residents have charming boutiques, lively pubs like St. James Gate, cafés, and diverse dining at their doorstep, along with convenient access to big box stores and essential services. This home offers an exceptional blend of spacious living, community amenities, and urban convenience.24 Hour Irrevocable on offers. (id:19720)
Greater Ottawa Realty Inc.
3551 Highway 43 Road
Smiths Falls, Ontario
Welcome to an exceptional and exceedingly rare offering on the banks of the UNESCO World Heritage Site Rideau Canal. Nestled just outside the growing community of Smiths Falls, this expansive and diverse property presents endless potential for developers, investors, or visionaries seeking a landmark project with breathtaking natural surroundings. Spanning a 174 acre parcel of land, this property currently houses a Mobile Home Park, having once operated as a golf course. The land also includes the original farmhouse, a series of barns, and the former clubhouse each offering the possibility for repurposing, restoration, or redevelopment. Strategically positioned, this property offers prime access with frontage on Highway 43, along with two separate access points on Poonamalie Road (100' and 66'), providing flexibility for future planning and development. The Rideau Canal wraps gracefully along the point of the property, offering stunning panoramic views of the waterway and the charming town of Smiths Falls just across the River. This property offers rare private access to the canal, further enhancing its recreational and tourism appeal. Imagine a thoughtfully designed recreational development all anchored by the property's natural beauty and historical charm. Located approximately 10 minutes from historic Heritage Perth and just one hour from Ottawa, this is a truly unique opportunity to shape a destination property in one of Eastern Ontario's most scenic and storied locations. Don't miss your chance to explore the untapped potential of this extraordinary Rideau Canal-front property. Showings by appointment only. (id:19720)
RE/MAX Affiliates Realty Ltd.
121 Preston Street W
Ottawa, Ontario
Strong reputation - highly rated on Google, featured in Ottawa Citizen, CTV, and more. Turnkey operation - fully equipped kitchen and dining area, ready for immediate operation. Authentic Thai food - serviing traditional recipes prepared by our experienced Thai chef. Experinced staff - option to continue with our skilled team or learn directly from our Thai chef to carry on the authentic flavors.Prime location - situated in Ottawa's well-known Asian restaurant area, atracting steady customer trafic. Future growth potential - the new hockey stadium opening nearby will bring significant additional foot traffic. (id:19720)
Coldwell Banker First Ottawa Realty
3551 Highway 43 Road
Smiths Falls, Ontario
Welcome to an exceptional and exceedingly rare offering on the banks of the UNESCO World Heritage Site Rideau Canal. Nestled just outside the growing community of Smiths Falls, this expansive and diverse property presents endless potential for developers, investors, or visionaries seeking a landmark project with breathtaking natural surroundings. Spanning a 174 acre parcel of land, this property currently houses a Mobile Home Park, having once operated as a golf course. The land also includes the original farmhouse, a series of barns, and the former clubhouse each offering the possibility for repurposing, restoration, or redevelopment. Strategically positioned, this property offers prime access with frontage on Highway 43, along with two separate access points on Poonamalie Road (100' and 66'), providing flexibility for future planning and development. The Rideau Canal wraps gracefully along the point of the property, offering stunning panoramic views of the waterway and the charming town of Smiths Falls just across the River. This property offers rare private access to the canal, further enhancing its recreational and tourism appeal. Imagine a thoughtfully designed recreational development all anchored by the property's natural beauty and historical charm. Located approximately 10 minutes from historic Heritage Perth and just one hour from Ottawa, this is a truly unique opportunity to shape a destination property in one of Eastern Ontario's most scenic and storied locations. Don't miss your chance to explore the untapped potential of this extraordinary Rideau Canal-front property. Showings by appointment only. (id:19720)
RE/MAX Affiliates Realty Ltd.
104 Holmwood Avenue
Ottawa, Ontario
Welcome to 104 Holmwood Avenue, a rarely offered light-filled upper unit townhome in the heart of the Glebe, backing directly onto Lansdowne and surrounded by everything this iconic neighbourhood has to offer. Featuring two bedrooms, two and a half bathrooms, an open concept design, a chef's kitchen, floor to ceiling windows, and a gorgeous main-level balcony, this residence is flooded with natural light and framed by lush seasonal greenery that provides both beauty and privacy. Step outside and immerse yourself in peak urban living with some of the city's best restaurants, shops, and amenities at your doorstep; enjoy walking to the Rideau Canal, cheering on the Ottawa Redblacks at TD Place, catching a concert or farmers market at Lansdowne, or simply inviting friends to experience the vibrant community atmosphere. This walker's paradise offers unmatched convenience with grocery stores, schools, daycares, pharmacies, fitness centres, medical services, and boutique shopping all within minutes, while bike paths connect you across the city and quick transit brings you downtown, to the airport, and beyond. A private underground parking space with EV infrastructure is included, as well as underground bike storage, accessible from both a private entrance and public entrances. The low condo fees cover snow removal and landscaping, so you can enjoy a truly low maintenance lifestyle. Perfectly positioned for the future, the home is located near the site of the new Ottawa Hospital Civic Campus, and with neighbouring communities like Old Ottawa South, Old Ottawa East, and Centretown all nearby, this rare offering delivers the ultimate combination of comfort, convenience, and connectivity. (id:19720)
RE/MAX Affiliates Realty Ltd.
314 Kennedy Road
Greater Madawaska, Ontario
Welcome to your dream retreat on the shores of beautiful Calabogie Lake. This rare waterfront property offers the perfect blend of privacy, space, and natural beauty ideal for year-round living, entertaining, or a peaceful family escape. With 100 feet of pristine frontage, stone steps lead through well-maintained gardens to your private beach, where the calm lake waters create an inviting setting for relaxation and outdoor enjoyment. The main residence features approx. 3300 of living space, four spacious bedrooms, a versatile loft perfect for a home office or lounge, a screened-in porch for outdoor comfort, and a wrap-around deck offering breathtaking lake views. At the heart of the home is a gourmet kitchen with stone countertops, a large center island, walk-in pantry, gas stove, and built-in wall oven ideal for cooking and entertaining in style. The fully finished walk-out basement adds more living space with a bedroom, fireplace, games area, and a large rec room with patio doors opening to the lake, creating a seamless indoor-outdoor connection. Additional features include a built-in Generac generator that powers the entire property, and a water treatment system with UV filter, cartridge filter, and water softener. Just steps away, a separate garage offers storage and houses a beautifully finished beach house with a fully self-contained guest space perfect for multigenerational living or hosting visitors. The beach house with approx. 1200 sq. ft. of living space, includes two large bedrooms, a full kitchen with second stove, two bathrooms, two fireplaces, and a private deck overlooking the water perfect for peaceful mornings or evening gatherings. Whether you're hosting loved ones or enjoying lakeside serenity, every part of this property is designed for connection, comfort, and privacy. Don't miss this rare opportunity to own a true piece of paradise on Calabogie Lake, where charm and captivating views come together in perfect harmony for generations to enjoy. (id:19720)
Coldwell Banker First Ottawa Realty
8 Newgale Street
Ottawa, Ontario
Welcome to Crystal Beach! This lovely freshly painted 3+1 bedroom, 2 bath bungalow is ready for you to call home. The main floor boasts original hardwood floors throughout. Large windows at the front of the house offers tons of morning light to the living room which also has a wood burning fireplace. The eat-in kitchen has a very functional layout for any aspiring Chef's. The lower level has a large L shape Rec room, 2 pc powder room, laundry area and a 4th bedroom for all of your entertainment needs. All of this living space is located on a good size flat lot with easy access to the Ottawa River, Bayshore Shopping Center, Nepean Sailing Club, and Andrew Haydon Park. Come for a visit today! (id:19720)
Royal LePage Performance Realty
303 - 40 Arthur Street
Ottawa, Ontario
Welcome to Unit 303 at 40 Arthur. Step into a bright southeast corner suite that feels truly connected to its surroundings. Nestled on a lower level, this home offers a rare perspective: generous windows frame mature trees and greenery, creating a calming outlook that's both private and tranquil. The thoughtful layout is ideal for entertaining or quiet evenings at home, with elegant details such as cove moulding adding a touch of architectural refinement. A well-designed kitchen with ample storage and workspace keeps everything within reach. Two spacious bedrooms, including a serene primary suite, offer comfort and privacy. The second bedroom is perfect for guests, a home office, or a creative studio. One of the highlights of this home is its solarium set against a canopy of trees; it's a peaceful space for morning coffee or evening relaxation. Unlike higher-floor units with skyline views, this suite immerses you in natural surroundings while still delivering the convenience of city living. Located in a sought-after building at 40 Arthur, residents enjoy excellent amenities, secure entry, and a welcoming community atmosphere. Step outside and you're moments from the vibrant restaurants of Chinatown, the cultural life of Little Italy, and easy access to transit, bike paths, and downtown Ottawa. Unit 303 offers more than just a place to live, it's a lifestyle, blending urban accessibility with nature's serenity. (id:19720)
Royal LePage Team Realty
300 Sylvie Terrace
Ottawa, Ontario
Bright, Spacious and Ready for a LARGE family! You'll LOVE this Prime Orleans Location! Welcome to this well maintained 4+1 bedroom home ideally situated in one of Orleans most desirable neighbourhoods. Just minutes from Place d'Orléans, Place Centrum, schools, restaurants, and the Shenkman Arts Centre. Nature lovers will appreciate being just around the corner from a large park featuring skating, volleyball, tobogganing hills, and ample green space to enjoy year-round. Standout Features You'll Love: Brand New Furnace, A/C & Humidifier (2024) Stunning Modern Kitchen Renovation (2022) with Quartz counters, soft-close drawers, pots & pans storage, pull-outs, stylish lighting & more, New Washer & Dryer (2024) Many Updated Windows (2015-2017), Hardwood & Laminate Flooring, Beautifully Renovated En suite Bath, Keyless Entry + Newer Siding (2019). The heart of the home is the bright, open-concept kitchen overlooking a sunken family room with a wood-burning fireplace perfect for cozy evenings. Step outside to the large, fully fenced backyard featuring perennial gardens and vegetable beds, ready for your green thumb. Bonus: Fully Finished Basement! The lower level offers in-law suite potential with a spacious rec room, office, powder room, laundry, and ample storage. This home truly has it all: space, upgrades, location, and lifestyle. Don't miss your opportunity to make it all yours! (id:19720)
RE/MAX Affiliates Realty Ltd.
713 Malibu Terrace
Ottawa, Ontario
Rarely offered detached 3-bedroom, 1.5-bath home with no rear neighbours on a quiet street in Courtland Park! The exterior is truly one-of-a-kind, featuring a fully fenced and gated front yard with a covered porch and patio, plus a private rear yard with a large deck. Inside, you'll find a convenient closet upon entry with a powder room and a beautifully updated, sun-filled kitchen with an eat-up island, stainless steel appliances, and a double oven. The living and dining area boasts gleaming laminate flooring, a cozy fireplace, and direct access to the backyard. Upstairs, sleek laminate flooring continues throughout three spacious bedrooms, including a large primary, an extra linen closet, and a full bathroom with ample counter space. The finished basement offers versatility - enjoy a recreation room, or home office space, plus bonus storage with shelving and an extra-large washer and dryer. Complete with a single-car garage with rear entry, two driveway spaces, and ample outdoor areas for relaxing, hosting, perfect for kids and pets to play! Lexington Park is just steps away, with Mooneys Bay, Carleton University, The Ottawa Hospital, the Experimental Farm, shops, and schools all easily accessible. Recently freshly painted throughout! Pets permitted. Available immediately! ** This is a linked property.** (id:19720)
Engel & Volkers Ottawa
3010 Rue Principale Street
Alfred And Plantagenet, Ontario
Discover the charm of this captivating 3-bedroom corner lot bungalow nestled in the serene community of Wendover, just 30 minutes from Ottawa and conveniently located with easy access to the main highway. Wendover is celebrated for its tranquil surroundings and abundant nature, offering the perfect escape to unwind after a long day at work. Imagine the possibilities of the lower level, which can be expertly transformed into an inviting in-law suite, complete with its own private entrance. The lower-level bathroom plumbing is already in place for a new shower, making it a seamless renovation project. The garage, previously utilized as a small engine repair shop, adds even more versatility to this property. Don't miss your chance to make this peaceful haven your forever home! (id:19720)
Tru Realty
A - 283 Titanium Private N
Ottawa, Ontario
Premium lower stacked unit nestled amongst nature in Convent Glen. Near trails, parks, schools, public transit and shopping. Modern design with open concept floor plan, large living area with designted dining and living space. Plenty of windows for natural light. Lower level offers 2 bedrooms with closet space and bright fresh 4 pc bath with conteporary design. Rare UNDERGROUND PARKING spot # 30A and front terrace for seasonal entertainment. You will love living here! (id:19720)
Coldwell Banker First Ottawa Realty
3 East Healey Avenue
Ottawa, Ontario
Set on nearly an acre of manicured grounds, 3 East Healey Avenue blends timeless architecture with modern upgrades, offering a lifestyle of ease and refinement just minutes from everyday conveniences. Stately stucco-clad dormers & rich brown brick façade anchors the home with a sense of permanence & strength.The backyard is designed for living well in every season. A sparkling inground pool, updated with a new liner &pump (2021)is the centerpiece of the outdoor retreat. Updated in 2024 the screened porch extends living space, ideal to take in the changing seasons & the composite deck for outdoor gatherings.Inside, the floor plan balances formality with function. The welcoming foyer with dual walk-in closets opens to the formal living & dining rooms both enhanced by large bay windows overlooking the front gardens. At the heart of the home, the kitchen with refreshed cabinetry, backsplash & open shelving flows into the family room, where a gas fireplace provides warmth & focus. Pot lights & updated fixtures lend a modern edge while maintaining a comfortable, inviting atmosphere. Everyday practicality with a main-floor laundry (laundry chute from the 2nd floor) full bath & side foyer providing direct access to the fenced dog run, extended height garage (with EV) & secondary stairwell leading to the lower level.The second floor continues with recent updates: new carpeting, lighting, & soft neutral paint. The primary suite offers a walk-in closet, ensuite and a flexible den/bed adjoins the suite-ideal for a nursery or home office. 3 additional bedrooms share the updated bathroom with heated floors.The lower level offers dedicated workshop, gym, cold cellar & cozy rec room makes the perfect spot for movie nights, plus generous storage space. Close to top-rated schools, easy access to major routes &within walking distance to coffee shops, the Stittsville library, & local amenities, this is an uncompromising opportunity in one of Stittsville's most established enclaves. (id:19720)
Marilyn Wilson Dream Properties Inc.
2 - 470 Besserer Street
Ottawa, Ontario
Welcome to this stunning, fully renovated 2-bedroom, 1-bathroom unit located in the heart of Sandy Hill. Set within a charming triplex, this home perfectly balances modern finishes with rare heritage character. Step inside and you'll be greeted by exposed brick accent walls and a magazine-worthy open-concept kitchen featuring quartz countertops, modern cabinetry, and stainless steel appliances. The open living and dining area is perfect for entertaining or cozy nights in, offering the perfect mix of charm and functionality. Both bedrooms are bright and comfortable, making them ideal for roommates, a home office setup, or a guest room. This apartment offers 900+ sq. ft. of thoughtfully designed space, plus 1 parking spot behind the building. In-suite laundry for added conveinence! Perfectly located in the heart of Sandy Hill, you'll love being steps away from grocery stores, restaurants, shops, transit, the University of Ottawa, the Rideau River, and so much more. (id:19720)
Royal LePage Integrity Realty
1 - 468 Besserer Street
Ottawa, Ontario
Welcome to this stunning, fully renovated 1-bedroom, 1.5-bathroom unit located in the heart of Sandy Hill. Set within a charming triplex, this home perfectly balances modern finishes with rare heritage character. As you enter, you're welcomed by an inviting foyer that opens into a beautifully updated kitchen, complete with granite counters, modern cabinetry, and stainless steel appliances. Just off the kitchen is a spacious living and dining area, featuring exposed brick accent walls and a decorative fireplace that give the space warmth and charm. A convenient powder bathroom is also located on this level. The bedroom is exceptionally large, boasting more exposed brick detail and a full ensuite bathroom. Additional highlights include in-suite laundry, laminate and ceramic flooring, and plenty of natural light throughout.This unit includes 1 parking space behind the building and is ideally located for urban professionals, students, or anyone who loves the walkable lifestyle Sandy Hill offers. Just steps from grocery stores, restaurants, shops, transit, the University of Ottawa, the Rideau River, and so much more! (id:19720)
Royal LePage Integrity Realty
505 - 330 Centrum Boulevard
Ottawa, Ontario
*Some photos have been virtually staged.* Living in renovated comfort on the top floor, this spacious 3-bedroom, 2-bathroom apartment overlooks the serene courtyard. Step inside and you will immediately notice the decorative curved accent wall and updated flooring throughout. The combined living and dining room offers ample natural light from floor-to-ceiling windows. The seller has customized the ceiling with pot lighting and new drywall. You'll love the kitchen featuring two-tone cabinets, quartz countertops, under-cabinet lighting, and stainless steel appliances. The primary bedroom provides plenty of space for a king-sized bed, along with a renovated ensuite bathroom and a walk-in closet. The second bedroom is also generously sized, and the main three-piece bathroom has been renovated. The third bedroom, located at the far end of the hallway, is ideal for a guest room or home office. Added conveniences include full-sized in-unit laundry and additional storage. Ground-level parking further enhances comfort. Residents can enjoy beautiful facilities such as a courtyard terrace and a common room. The location offers easy access to the Shenkman Arts Centre, Place D'Orleans Mall, restaurants, grocery stores, medical offices, the future LRT, walking paths, and much more. 24 hours irrevocable on all offers. (id:19720)
Century 21 Synergy Realty Inc
3383 Champlain Street
Clarence-Rockland, Ontario
Unique 20+ acres property in a country setting a true hobbyist oasis. Private 3 bedroom home with 2 full bathrooms, spacious galley style kitchen with plenty of cabinetry, separate dining with sitting area overlooking the large fenced yard, bright family room with 10ft ceiling lots of windows and gas stove, spacious primary bedroom with large walk in closet w/built in cabinets, second good size bedroom on the main, lovely updated 3 pcs bath, second level boast a sitting area, third bedroom, large 3 pcs bath great for a teenage retreat, attached garage converted /laundry, mud room, many updates throughout the years, there is a 2000 square ft outbuilding has epoxy floors, metal roof, bright office with , combined kitchen/bath/laundry area, furnace, A/C, HWT, freshly painted and parking area, old barn on property in need of repairs(2000 SQ FT of usable space), 15 acres of cultivated farmland, limitless opportunities awaits with income potential, close to all amenities, schools, grocery store, church and more. Contact me today for your private viewing (id:19720)
RE/MAX Delta Realty
119 Green Ash Avenue
Ottawa, Ontario
Welcome to 119 Green Ash Avenue! This stunning Walnut model home by Mattamy is a perfect blend of luxury and functionality. No rear or side neighbours! Situated in the serene and desirable neighbourhood of Richmond, this property offers everything you need for comfortable and elegant living. This home features 4+1 bedrooms and 5 bathrooms with approx. 3,500 to 4,000SF of living space, including fully finished basement, largest model in the development. Luxury vinyl plank on the ground level; 9 feet ceiling height on both levels! As you enter the home, you are greeted by a spacious living and dining area that seamlessly flows into an open-concept kitchen. The kitchen is a culinary delight, equipped with 5 S/S appliances, quartz countertop, breakfast and large pantry. The family room is a cozy retreat with an electric fireplace set against a beautifully tiled wall, perfect for relaxing evenings. The second floor is designed for comfort and convenience. Master suite features a tastefully upgraded 5-piece ensuite bathroom and double walk-in closets. Upper-level laundry adds ease to your daily routine. The fully finished basement offers additional living space, including 5th bedroom with 4pc bathroom. Large recreational area. This home is equipped with a 200 amp service and a whole-home generator transfer switch, ensuring uninterrupted power supply. 50 amp electrical vehicle charger outlet installed in garage! Premium water softener and chlorine filter to protect appliances/fixtures. Prime location nestled in Fox Run development, the home is perfectly located on a quiet street with nearby park, winter skating rink, proximity to golf courses, nice walkways and trails. 119 Green Ash Avenue is more than just a house; it's a place where you can create lasting memories. Whether you're entertaining guests or enjoying a quiet night in, this home is designed to meet all your needs with style and grace. Welcome home! (id:19720)
Engel & Volkers Ottawa
288 Munro Street
Carleton Place, Ontario
Welcome to this modern and well-maintained townhome in the heart of Carleton Place, perfectly positioned to enjoy all the local charm, restaurants, shops, and scenic amenities the community has to offer. Just steps to the Mississippi River, you can launch your kayak or enjoy waterfront trails right from your neighborhood. Inside, the bright and inviting open-concept layout is designed for modern living, featuring a natural gas fireplace that adds warmth and style to the living space. The beautifully appointed kitchen boasts a central island, perfect for entertaining or family meals. Upstairs, the spacious primary suite includes a walk-in closet and a private ensuite. Two additional well-sized bedrooms, a full bathroom, and the convenience of second-floor laundry complete the upper level. The lower level offers a large basement, full of potential and just waiting for your finishing touches. Outside, the fenced yard provides a safe and private retreat. Thoughtful upgrades like an EV charger and high-efficiency heat pump add value and convenience. This home offers the perfect blend of lifestyle and location ideal for families, professionals, and outdoor enthusiasts alike. (id:19720)
Innovation Realty Ltd.
160 Marier Avenue
Ottawa, Ontario
Welcome to this stunning 4-bedroom, 3-storey home where contemporary design meets luxury living. Thoughtfully crafted with style and quality in mind, this property showcases architectural features rarely found in the neighbourhood.Step inside and be impressed by soaring 9-foot ceilings, gleaming hardwood floors, and a striking floating mono-stringer staircase with sleek metal and glass rails. Expansive windows flood the open-concept layout with natural light, highlighting every detail.The second floor/main living area is anchored by a cozy gas fireplace and oversized west-facing sliding doors that open to a covered composite deck ideal for barbecuing year-round. The chef-inspired kitchen shines with custom cabinetry, quartz countertops, a generous island, high-end stainless steel appliances, and a Wolf gas range. A stylish dining area and a bold designer powder room complete this level.Upstairs, the principal suite features a walk-in closet and a spa-like ensuite with a double walk-in shower and radiant heated floors. Two additional bedrooms, each with walk-in closets, share a well-appointed family bath, while the convenient laundry room with sink completes the upper level.The ground floor, with radiant heated floors, offers versatility easily converted into an in-law suite. It includes a fourth bedroom, full bathroom with walk-in shower, family room, and direct access to the landscaped and fenced backyard. This level also connects to the heated, insulated garage with an EV charger and utility room.For added luxury, enjoy the rooftop composite deck with sweeping views and a rough-in for a hot tub. All of this just steps to Beechwood Village amenities, parks, trails, and a quick commute downtown.24-hour irrevocable on all offers as per Form 244. (id:19720)
Innovation Realty Ltd.
2995 43 Road
Montague, Ontario
Welcome to 2995 Highway 43. Nestled on a lovely mature lot, with direct frontage on the Rideau River, this exceptional all-brick bungalow offers the rare opportunity to live in one of Canadas most treasured heritage settings. Overlooking the serene Edmonds Lock station and part of the UNESCO- designated Rideau Canal system, this home is a true Gem in a peaceful, picture, perfect location. Lovingly maintained and always well cared for, the home welcomes you with a gracious front entrance into a vestibule and bright foyer that leads to sunken living room with cozy wood fireplace, beautiful built in cabinetry and breathtaking views of the water. Rich hardwood flooring flows throughout the main living areas, creating a warm and timeless atmosphere. The kitchen is beautifully appointed with ample cabinets, centre island, pantry and generous counter space. Just off the kitchen you will find a large dining room, and bright and spacious family room with propane fireplace, ideal for hosting friends and family. A three-season sunroom with an extended patio invites you to unwind and immerse with the sound of the falls, entertain, or soak in the joys of summer by the river- from boating, fishing, paddle boarding and kayaking to evenings by the fire. The main floor also features a practical laundry area located at the family entrance from the oversized two- car garage. Three generously sized bedrooms, including a bright and airy primary suite with double closets and private 3 pc ensuite. The entire home is filled with natural light and offers a wonderful sense of space and comfort. The basement is partially finished with an office and den, and offers incredible potential- gym, workshop, additional bedrooms etc. This is more than just a home- it's a peaceful, well maintained retreat where nature, history and lifestyle come together. A truly beautiful place to call home! Call for personal viewing today! (id:19720)
RE/MAX Affiliates Realty Ltd.
7 Bridge Street
North Stormont, Ontario
Sitting on Approx. 1.23 ACRES this Stunning 3+2 Bedroom Bungalow in the Heart of Crysler features a MASSIVE OUTBUILDING with hydro for all of your additional needs! The beautifully maintained home itself, offers the perfect blend of character, space, and functionality. Featuring original hardwood flooring throughout the main floor and soaring cathedral ceilings, this bungalow exudes warmth and charm from the moment you step inside. The main level boasts a spacious living room with a large window that floods the space with natural light, a bright dining room with patio doors providing easy access to the massive backyard deck, and a well-appointed kitchen complete with stainless steel appliances and ample cabinetry. The primary bedroom is a true retreat, offering a walk-in closet and a private 4-piece ensuite. Two additional bedrooms share a stylish 3-piece main bathroom. For added convenience, the laundry room is also located on the main floor. The fully finished basement expands the living space with a kitchenette, two additional bedrooms, a 3-piece bathroom, and a separate entrance, making it ideal for a potential in-law suite. Located in a quiet, family-friendly neighborhood, this home is move-in ready and offers incredible flexibility for multigenerational living or rental potential. Don't miss your chance to call this one home! Call today to book your private viewing! (id:19720)
Century 21 Synergy Realty Inc
713 Perseus Avenue
Ottawa, Ontario
Price Reduced. Fantistic and Popular 3 BEDROOM, 2.5 Bath Lilac model Townhome now available for sale in the popular Half Moon Bay community. A large foyer with a walk-in closet as you enter. Open-concept main floor with great room and dining area. Large & Beautiful U-shaped white eat-in kitchen with stainless steel appliances, modern cabinets, beautiful countertop, white backsplash & convenient breakfast bar, and a cozy breakfast nook with bright patio doors lining the back wall. The 2nd level features 3 bedrooms including an oversized Primary Bedroom with a walk-in closet PLUS additional storage space, ensuite with glass walk-in shower. Convenient laundry room in upper level plus two additional spacious bedrooms and not to miss the Computer ACLOVE that can be set up as a home office. Finished lower-level space + attached garage! Steps away from parks, trails, shops, and public transportation in this family-friendly neighbourhood! Vacant. Not to be missed. (id:19720)
Right At Home Realty
8 - 251 Castor Street
Russell, Ontario
AVAILABLE FOR IMMEDIATE OCCUPANCY! Don't miss this BRAND NEW 3 bedroom, 2.5 bathroom 2-storey end apartment unit (with TWO parking spots!) on Castor Street in Russell! **BONUS PERK: FREE INTERNET for your first year!** Introducing the CREEKSIDE END UNIT model; a spacious and stylish unit across two levels offering modern finishes, functionality, plenty of natural light and TWO private balconies. The bright open-concept living area is perfect for everyday living and entertaining. You'll love the sleek kitchen with quartz countertops, stainless steel appliances and in-unit laundry. A private balcony offers a great spot to relax and unwind. All three bedrooms and two full bathrooms are spacious and the primary bedroom boasts an ensuite. Central AC keeps things comfortable year-round and snow removal is included for added ease. Located in the family-friendly town of Russell, you'll be close to top-rated schools, parks, trails, and essential amenities. This low-maintenance, contemporary unit checks all the boxes for comfort, style, and convenience. Tenant pays rent plus Hydro (heating/lighting) & water. (id:19720)
Exp Realty
11 Peary Way
Ottawa, Ontario
Kanata is a great place to live and work. 11 Peary way is located just on the south side of Hwy 417 in a mature neighborhood surrounded by parks and nature. Great schools for your children are within walking distance, restaurants , entertainment, shopping and health facilities nearby. Transportation is at your door. This home is spacious, multilevel filled with sun and backing on to a treed area. As you walk into this home, there is a convenient 2 pc. bathroom and entrance to the garage. A few steps up to the large living room with a gas fireplace and large picture window looking at a treed area. Another few steps up a large kitchen with a convenient pantry, large eating area/family room, and dining room. The 3 bedrooms and renovated bathroom are in the next levels. The walk out basement recreation room with gas fireplace, leads you to a nice stone private fenced patio. This condo has an outdoor pool for Summer enjoyment. (id:19720)
Royal LePage Team Realty
1883 Des Prairies Avenue
Ottawa, Ontario
Nestled on a tranquil 150-foot-deep lot with no rear neighbors, this impeccably updated 3-bedroom, 2-bathroom home in Orléans offersmodernelegance and an ideal layout. The renovated kitchen features quartz countertops, stainless steel appliances, and ample customcabinetry, whilethe sun-drenched open-concept main foor showcases hardwood foors, a cozy freplace, and a charming bay window. Ideallylocated near topschools, parks, Place dOrléans Shopping Centre, Petrie Islands beaches, and transit, this move-in-ready gem combines sereneliving withunbeatable convenience. (id:19720)
Coldwell Banker First Ottawa Realty
10450 Clark Road
North Dundas, Ontario
Charming farm style residence boasting a crisp white exterior with contrasting black roof in the quiet village of Mountain, North Dundas. Set on a sprawling 0.98-acre south-facing lot surrounded by nature, the grounds offer plenty of cleared space for gardening or recreation and the soaring trees provide a picturesque backdrop. Bonus detached garage is perfect for the hobbyist! Step inside and be greeted by your foyer and main floor laundry, followed by the dining area with wide plank laminate floors! The L- shaped kitchen features granite counters, ceramic backsplash, and plenty of cabinetry for storage. At the back of the home a spacious family room is a great space for entertainment and leads directly to your wood patio overlooking the backyard. Modern 4pc main bathroom with decorative panelled wall, tile floor, vanity with matte black hardware, and tub/shower with white tile surround. Upstairs is the primary bedroom and 2nd bedroom. More than a home, a quiet lifestyle - book your viewing today! 24 hours irrevocable. (id:19720)
RE/MAX Hallmark Realty Group


