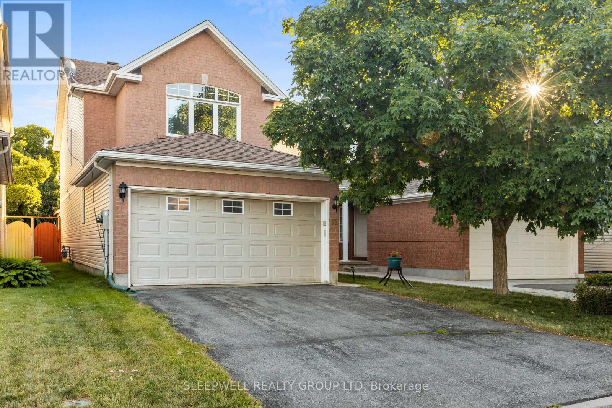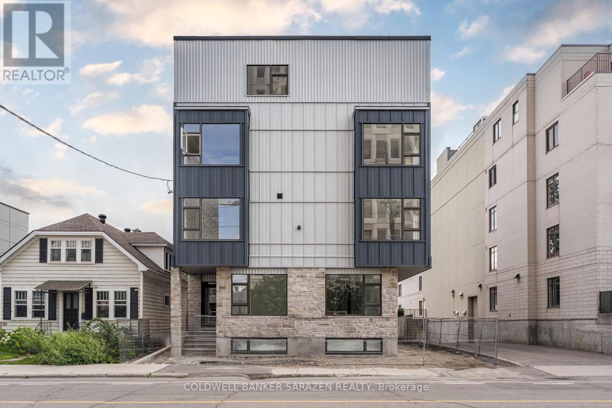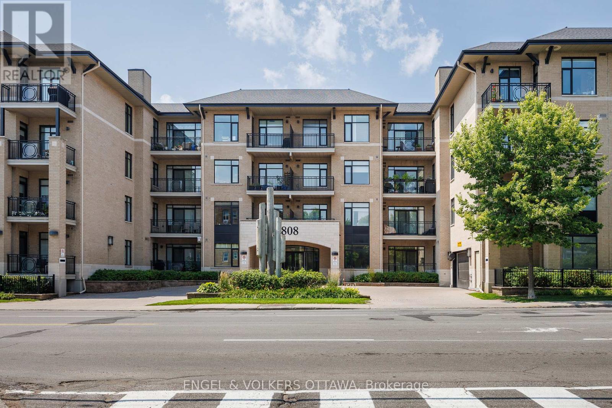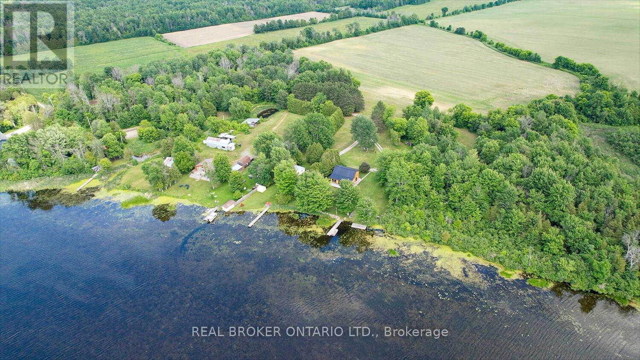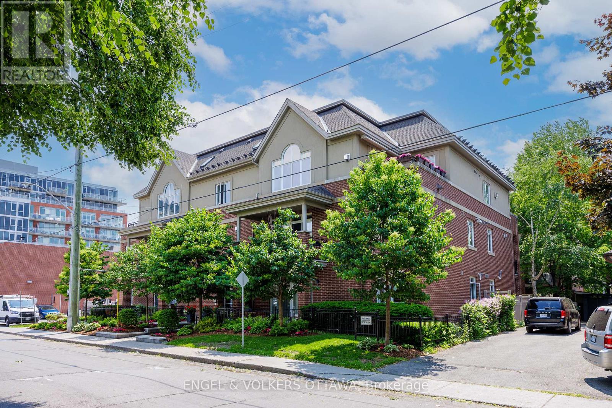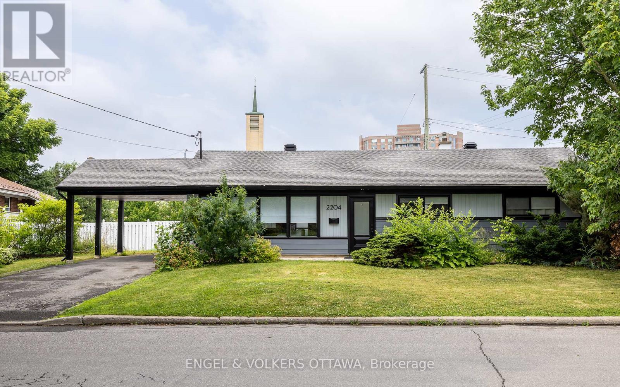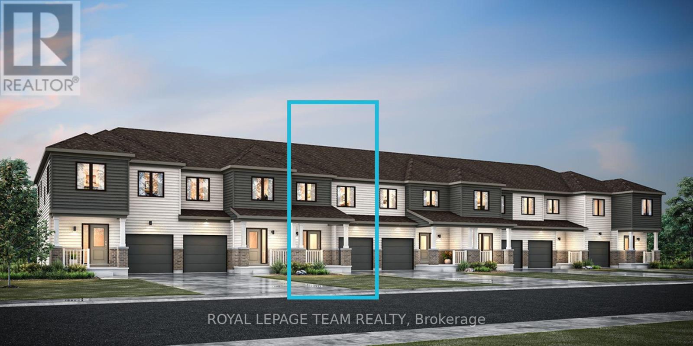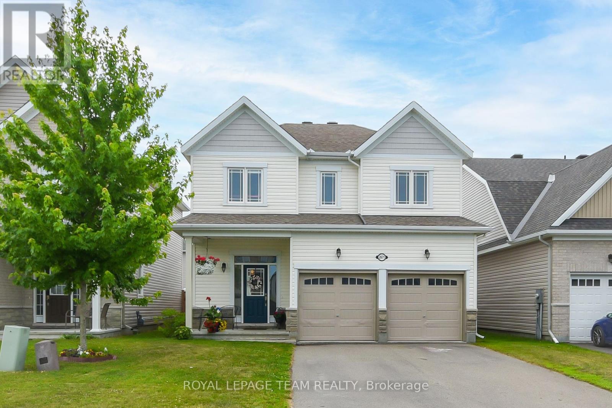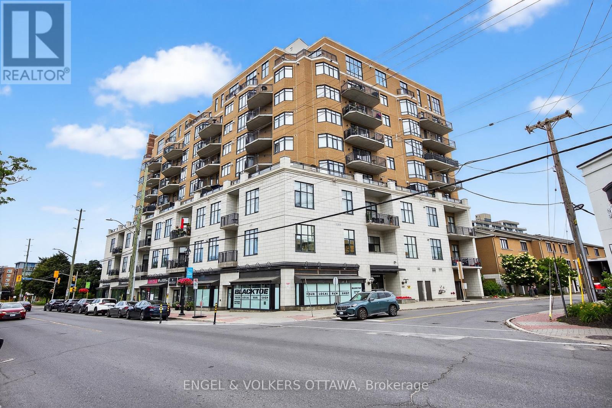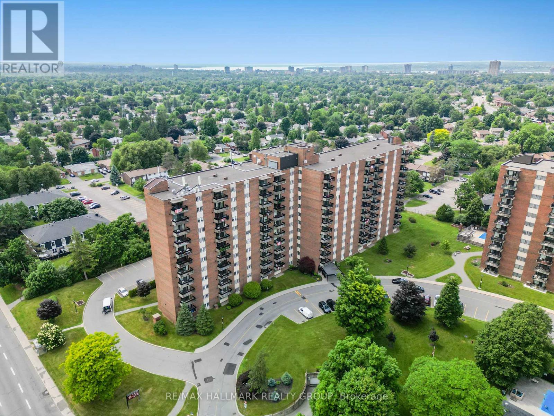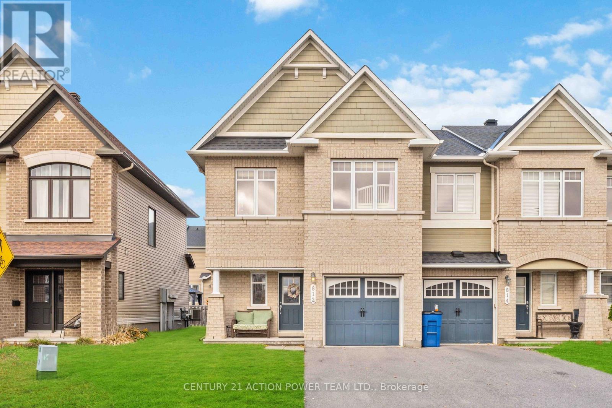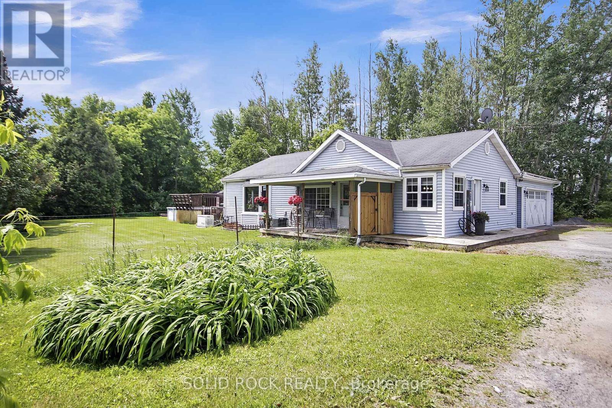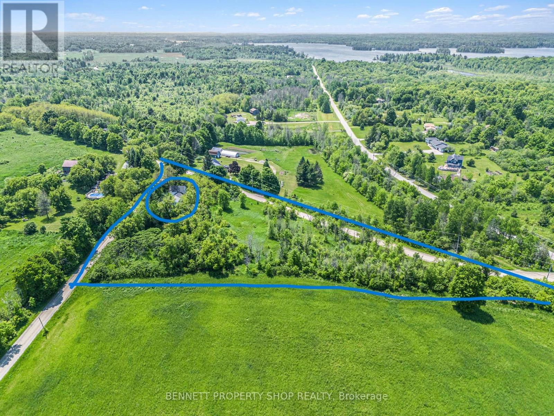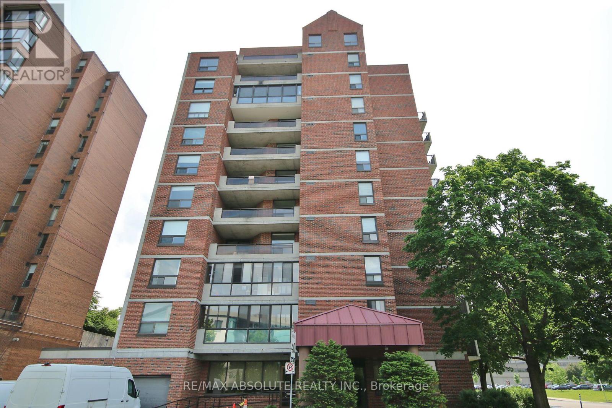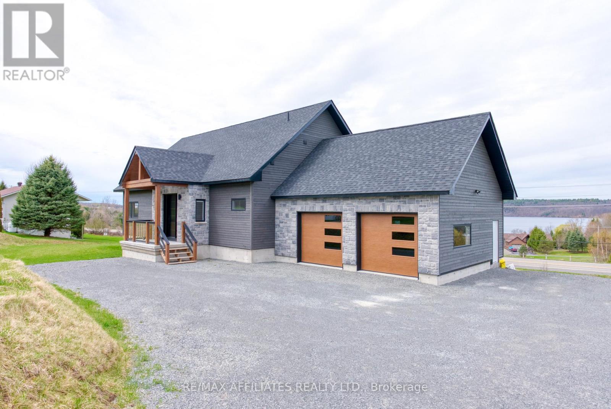Ottawa Listings
52 Collington Street
Ottawa, Ontario
This charming 3-bedroom end-unit townhome in the sought-after Chapman Mills community!! Well maintained and updated, carpet free whole house. The main floor boasts a spacious living room with maple hardwood flooring, seamlessly flowing into an open-concept kitchen and family room. Equipped with stainless steel appliances, a cozy gas fireplace, and patio doors leading to a generous huge fenced backyard, big money has been invested in this gorgeous backyard, this space is ideal for both relaxation and entertaining. Upstairs, the master suite provides a tranquil retreat with a picturesque view of the Rideau River, a walk-in closet, and an en-suite bathroom featuring a Roman tub. Two additional bedrooms and a full bathroom complete the upper level. The new finished basement offers a huge recreation room. Additional highlights include a single-car garage with interior access and ample parking, new fresh painted the whole house and new pot lights and light fixtures, new front fence and shed. This home is conveniently located near parks, shopping centers, public and transit. (id:19720)
Exp Realty
12 Cedar Park Street
Ottawa, Ontario
This beautifully maintained 3-bedroom, 2.5-bathroom detached home is perfectly situated in a quiet, family-friendly neighborhood with easy access to schools, parks, shopping, and major commuting routes. Proudly offered for the first time, this one-owner home has been lovingly cared for by the same family since it was built. You'll appreciate the hardwood flooring throughout. no carpet in sight for a clean, modern, and cohesive feel. The bright and spacious main floor features a warm and inviting living room with a cozy gas fireplace, a functional kitchen with a breakfast nook, and a separate dining area ideal for family dinners and entertaining. Upstairs, you'll find three generously sized bedrooms, including a tranquil primary suite complete with a private ensuite featuring a soaker tub and walk-in closet. Two additional bedrooms and a full bathroom provide ample space for family or guests, along with the added convenience of a second-floor laundry room. The unfinished basement offers endless possibilities. Design your dream rec room, home gym, office, or additional living space to suit your lifestyle. Step outside into your private backyard retreat, where you'll find a fully enclosed hot tub for year-round enjoyment. A double-car garage offers secure parking and plenty of storage. This centrally located home offers the perfect blend of comfort, convenience, and future potential. Don't miss the opportunity to make it yours! (id:19720)
Sleepwell Realty Group Ltd
136 Overberg Way
Ottawa, Ontario
No Rear Neighbors! Don't miss this opportunity to own a fully renovated 3-bedroom, 2.5-bathroom home that's move-in ready from top to bottom. The main floor features a functional kitchen with granite countertops, a cozy living room, and a mudroom with convenient laundry access. Upstairs offers three generous bedrooms and two full bathrooms. The fully finished basement includes a spacious rec room with a gas fireplace perfect for relaxing or entertaining. 2025 upgrades include: brand new appliances, fresh paint throughout, updated kitchen cabinets, refinished hardwood on the main level, luxury vinyl flooring upstairs and in the basement, stairs carpet, duct cleaning and eavestroughs. Ideally located within walking distance to Walmart Plaza, parks, and other amenities. Welcome home! No conveyance of any written signed offers until July 24 @ 6pm. Sellers may accept pre-emptive offers. (id:19720)
Details Realty Inc.
201 - 10 Mcarthur Avenue
Ottawa, Ontario
Be the FIRST to live in Unit 201 at 10 McArthur Ave a spacious 1 bedroom/ 1 bathroom apartment in a brand-new boutique 10-unit building. The unit features modern finishes, energy-efficient certified heat pump for heating and A/C, owned hot water tank (no rental fees), HRV system, and a full appliance package including fridge, stove with hood fan, dishwasher, microwave, and in-unit washer/dryer. The building offers secure FOB-only gated access, security cameras, and is fully fire-retrofitted. Located in a prime central location close to Rideau Centre, the Rideau River, Strathcona Park, the National Gallery, ByWard Market, and just 2.1 km from Ottawa U. Book your showing today! **Tenant pays hydro and tenant insurance. Parking available for $100/month on a first-come, first-serve basis (3 spots total) (id:19720)
Coldwell Banker Sarazen Realty
202 - 10 Mcarthur Avenue
Ottawa, Ontario
Be the FIRST to live in Unit 202 at 10 McArthur Ave a 1 bedroom/ 1 bathroom apartment in a brand-new boutique 10-unit building. Unit features modern finishes, energy-efficient certified heat pump for heating and A/C, owned hot water tank (no rental fees), HRV system, and a full appliance package including fridge, stove with hood fan, dishwasher, microwave, and in-unit washer/dryer. The building offers secure FOB-only gated access, security cameras, and is fully fire-retrofitted. Located in a prime central location close to Rideau Centre, the Rideau River, Strathcona Park, the National Gallery, ByWard Market, and just 2.1 km from Ottawa U. Book your showing today! **Tenant pays hydro and tenantinsurance. Parking available for $100/month on a first-come, first-serve basis (3 spots total) (id:19720)
Coldwell Banker Sarazen Realty
203 - 10 Mcarthur Avenue
Ottawa, Ontario
Be the first to live in Unit 203 at 10 McArthur Ave a spacious, premium 2-bedroom, 2-bathroom apartment in a brand-new boutique 10-unit building. This unit offers a private ensuite, walk-in closet, two balconies, modern finishes, an energy-efficient certified heat pump for heating and A/C, owned hot water tank (no rental fees), HRV system, and a full appliance package: fridge, stove with hood fan, dishwasher, microwave, and in-unit washer/dryer. The building features secure gated FOB-only access, security cameras, and full fire retrofit. Centrally located near the Rideau Centre, Rideau River, Strathcona Park, National Gallery, ByWard Market, and only 2.1 km from Ottawa U. **Tenant pays hydro and tenant insurance. Parking available for $100/month (3 spots total, first-come, first-served). Book your showing today! (id:19720)
Coldwell Banker Sarazen Realty
4 Nortoba Crescent
Ottawa, Ontario
Pride of ownership in this executive 4 bedroom 4 bath home. Located on a large corner lot in desirable Kanata Lakes. Wonderfully designed with 2390 sq.ft. plus a fully finished lower level. This home boasts 9' ceilings, hardwood & tile throughout the main floor and generous windows that flood the home with natural sunlight. Hunter Douglas custom blinds. Beautiful kitchen with granite counters, plenty of cabinetry, island with breakfast bar and patio doors to rear yard. Great for entertaining, as it is open to the family room with a gas fireplace. Convenient office with French doors. A formal living and dining room provide the perfect finishing touch to this level. 4 spacious bedrooms on 2nd level. Primary with ensuite soaker tub & walk-in closet. Expansive lower level currently with 3 zones. Family room/TV area, ping pong space, and separate workout area. Sofa bed and media stand/electric fireplace included. A large cedar closet and 2 piece bath complete this level. Double car garage bonus large, custom built storage loft. Low maintenance backyard retreat featuring inground pool, solar heated with Southern exposure, new liner (2021), custom made safety cover, pool equipment shed, custom built gazebo, BBQ connected to gas line included, custom built garden shed and $40K in landscaping in side and back yards including cedar fence in 2022. New roof in 2017 with 50 year shingles. New rental HWT in 2020. Wired for alarm system. Close proximity to numerous parks, walking paths, great schools, shopping, transit, etc. Showings preferred after 12 noon please. (id:19720)
Marilyn Wilson Dream Properties Inc.
515 Burleigh Private
Ottawa, Ontario
Welcome to 515 Burleigh Private a hidden gem in Carson Grove that delivers quiet comfort, smart design, and unbeatable access to greenspace and the city. Built by Domicile, this three-storey townhome offers a thoughtful layout that balances flexibility and function. The ground level features a bright bonus space ideal for a home office, gym, or creative studio along with a powder room and direct walkout to a private, fenced backyard. Upstairs, the main living level is flooded with natural light and anchored by a cozy gas fireplace, hardwood flooring, and a balcony that overlooks the yard perfect for morning coffee or winding down. The kitchen offers clean lines, ample storage, and quartz countertops that elevate the space without sacrificing functionality. The top level features two well-sized bedrooms, including a primary suite with walk-in closet and ensuite bath. The second bedroom is steps from a main bathroom and ideal for guests or a growing family. Other highlights include a roof replaced within the past 5 years, a renovated kitchen, cherry oak hardwood, and private access to Ken Steele Park and the Aviation Parkway perfect for walking, cycling, or simply enjoying nature. Located minutes from the LRT, Montfort Hospital, NRC, and downtown, this is urban living tucked inside a peaceful, park-connected pocket. A rare opportunity to own in one of Ottawa's most convenient and quietly loved communities. Low $900 annual association fee for snow removal and road maintenance. Open House July 27th 2-4PM. (id:19720)
Lotful Realty
319 - 808 Bronson Avenue
Ottawa, Ontario
Welcome to 319-808 Bronson Avenue, a beautiful 1-bedroom + den condo by Domicile in the Dows Lake area, on the cusp of both the Glebe and Little Italy! This stunning unit is modernly finished with granite countertops and near floor-to-ceiling windows, flooding the east-facing condo with natural light throughout the morning and early afternoon. The home features in-unit laundry, tucked away within an entryway closet, and a den, perfect for a home office, or can comfortably fit a twin-sized bed. The large kitchen has plenty of cupboards and stainless steel appliances, as well as a granite island that seats four. Throughout the home, the bedroom is large enough to fit a king-sized bed, features ample closet storage, and the generous living space overlooks the lovely, tree-lined Glebe neighbourhood. An attached, spacious patio offers the perfect opportunity to take in the city view. Building amenities include a gym, underground visitor parking, and full condo-sized guest suites available for $100/night. The location itself is truly unbeatable, just a 15-minute walk to all the action on Bank Street, 2 km from both Carleton University and Little Italy, and just over 500 meters from the Dows Lake dock if you're looking to take a dip in the water this summer! It's truly the perfect home for anyone looking to set down roots in one of the most dynamic areas of the city. (id:19720)
Engel & Volkers Ottawa
1830 Kerr Avenue
Ottawa, Ontario
Pretty as a picture! Solidly built bungalow on generous corner lot w/spacious 2-car detached garage. This bright, well-maintained home offers 3 bedrooms, 2 baths + a finished lower-level w/ample built in/custom storage. Additional features include an eat-in modern kitchen w/pantry, original site finished hardwood, front covered porch & rear deck, a private hedged yard & perennial gardens. Located in a sought after, family friendly community w/quick access to Carling Ave, Hwy 417 & all conveniences. Imagine sitting out morning, noon & night enjoying your morning java or a cold one at the end of day! Located just a short stroll to the JCC. 24 hours irrevocable required on all offers. (id:19720)
Royal LePage Team Realty
60 Corktown Lane
Merrickville-Wolford, Ontario
Minutes from Merrickville, Welcome to your Rideau River oasis! This picturesque Confederation Log home is nestled on over an acre lot w/142' of frontage and features a large outbuilding - perfect for hobbies! You immediately feel the warmth and comfort of the main floor - the spacious kitchen and vaulted dining room are awaiting your family's traditions. The living room with river & sunset views is perfect for cozy nights in, taking in the story-book setting. Completing the main floor is a full bathroom/laundry, office area and lots of closet space. Upstairs is a large primary bedroom, generous 2nd bedroom and another full bathroom. Take in the views from the many outdoor retreats including decks on the front and side of the home, the back porch or the custom gazebo! 2 private docks and private boat launch make fishing, boating or relaxing on the dock a breeze. A 2-story detached garage and a large vegetable garden add functionality to the property. To add to the package, entry doors (Doorsmith) & windows (Vinylbilt Platinum Series) were all replaced in late 2019. Steel roof & efficient heating/cooling via Water Furnace, both 2009. The only utility bill is Hydro averaging $279.00/mo! Water & septic inspections were recently completed for added peace of mind. (id:19720)
Real Broker Ontario Ltd.
227 Pickford Drive
Ottawa, Ontario
OPEN HOUSE SUNDAY JULY 27th 2-4pm. Welcome to 227 Pickford Dr in the Katimavik area of Kanata! Affordable and very well located 3-bedroom home perfect for first time homebuyers or those looking to downsize. Front foyer has new flooring and a large closet. Updated kitchen has new laminate flooring, white cabinets and new grey counter tops and a pocket door leading to the dining area.Open concept living & dining room has gleaming polished hardwood parquet flooring. The dining room features mirrored walls and a hanging chandelier. Natural light floods the main floor from the patio door leading to the fully fenced private backyard. The large deck has room for a gazebo. Large and convenient storage unit! The second level has a large primary bedroom with sliding mirrored closet doors, a large window for plenty of light and freshly cleaned Berber carpeting. The main bathroom has new flooring, a new toilet, ample counter space with a new raised sink and tap set. The second bedroom has new simulated hardwood laminate floor. The third bedroom has a large closet with sliding closet doors and freshly cleaned Berber carpeting.The finished basement has a spacious family room with dedicated storage. Fully enclosed and spacious laundry room with utility sink and washer and dryer. The convenient 2-piece powder room next to the laundry room has a new cabinet and toilet. The utility room has a forced air gas furnace and rented gas hot water heater. Extra storage is available beneath the stairs adjacent to the utility room.Close to public transit, schools, parks, shopping, grocery, restaurants and quick highway access via Eagleson Rd! One dedicated parking spot #91 is conveniently located near the unit. A second parking spot may be available to rent monthly. Freshly painted throughout. Monthly Condo Fee of $553 includes Building Insurance, Water & Sewer, Front Lawn & Parking/Road Maintenance, Reserve Fund Allocation and Outside Unit Maintenance. Pets are permitted. (id:19720)
Tru Realty
105 - 400 Mcleod Street
Ottawa, Ontario
Welcome to 105-400 McLeod Street, a warm and inviting 1-bedroom plus den condo right in the heart of Centretown. This beautiful well-kept unit offers an open-concept layout with a cozy gas fireplace in the living room and direct access to your own private balcony, perfect for morning coffee or enjoying summer nights. The kitchen features a breakfast bar that's equipped with granite countertops and plenty of storage, ideal for anyone who loves to cook or entertain. The spacious primary bedroom easily fits a king-size bed and features two closets & an ensuite washroom, while the den is a great bonus space for a home office or creative area. You'll also find a full-sized washer and dryer in the unit, along with an in-unit storage closet for added convenience. This condo comes with underground parking, a private storage locker, and a wall-mounted bike rack in the storage locker can also be hooked up in the parking space. As a bonus, residents have access to a beautifully maintained gated communal courtyard, a peaceful shared outdoor space tucked away from the city buzz. All of this in a quiet, well-managed, pet friendly building just steps from shops, restaurants, cafes, parks, and public transit. A great opportunity to enjoy comfortable and connected downtown living! Pets Allowed (id:19720)
Engel & Volkers Ottawa
2204 Utah Street
Ottawa, Ontario
Welcome to 2204 Utah Street, a beautifully updated 5-bedroom, 3-bathroom bungalow tucked into one of Alta Vistas most loved streets. From the moment you walk in, you'll notice the care and attention thats gone into every corner of this home. The entryway greets you with a stylish slat wall (added in 2025) that creates just the right amount of separation from the bright, open-concept main living space. The living and dining rooms are filled with natural light, and the fully renovated kitchen is both modern and functional, perfect for cooking at home or entertaining friends. Down the hall, theres a spacious bedroom and a beautifully redone 3-piece bathroom, and just beyond that, a primary suite with built-in closets and an ensuite featuring double sinks. Head downstairs and you'll find even more space. The fully finished basement includes three additional bedrooms, another full bathroom, as well as another living space. Throughout the home, you'll find updates that matter: new windows, upgraded electrical and plumbing, a stunning new railing between floors, and a new side yard fence, and a private outdoor space. If you're looking for a home that blends comfort, quality, and great design in a fantastic location, this is one you wont want to miss. (id:19720)
Engel & Volkers Ottawa
496 Patrick Street
North Grenville, Ontario
Welcome to The Odyssey, a stunning new 3-bedroom, 2.5-bathroom townhome situated in the new, vibrant Oxford Village community of Kemptville. Nestled in Phase 3 of this dynamic neighbourhood, residents will enjoy the benefits of nearby shopping, top-notch schools, lush parks, and excellent access to outdoor recreational activities. The charming front porch welcomes you into the foyer, complete with a closet and a powder room. The main level boasts 9-foot ceilings and elegant hardwood flooring, offering a seamless flow into the open-concept great room and the beautiful kitchen. Here, you'll find ample counter space, quartz countertops, and a ceramic backsplash, creating a perfect gathering spot. Adjacent to the kitchen, the versatile flex space is ideal for a formal dining area. Upstairs, you'll discover a conveniently located laundry room near a linen closet, along with a 3-piece bathroom and all three bedrooms. Bedrooms two and three provide generous closet space, ensuring ample storage. The spacious primary bedroom is a luxurious retreat, featuring a walk-in closet and an elegant ensuite. Additionally, this home includes an upgraded finished basement, offering extra living space. With the assurance of a 7-year Tarion Home Warranty, and as an added bonus, you get to head to the Design Studio to add your personalized touch to this brand new home! (id:19720)
Royal LePage Team Realty
2671 Tempo Drive
North Grenville, Ontario
Welcome Home to 2671 Tempo Drive! This fantastic 4 bedroom/3 bath, home built in 2018, is in a family friendly community in the heart of Kemptville. Large gourmet kitchen with stainless appliances, granite counter tops, huge island with sink and gorgeous cabinetry in a pleasing shade of green. Steps away is the dining room which is the perfect size for small meals or large family get togethers. The living room has hardwood flooring, two large windows and a gas fireplace. A 2 pc. guest washroom completes the floor. Upstairs the primary bedroom has a big walk in closet as well as a second closet too. The executive ensuite has granite counters, a stand up shower and a deluxe bathtub. The 3 other bedrooms are all a great size with ample closet space. Head downstairs to the finished lower level with a family room, laundry area, loads of storage and a three piece rough-in. The fully fenced backyard has a large deck and a gazebo. Perfect spot to relax or host a party. Close to many amenities including schools and shopping. Come check it out. Open House Sunday July 27th 2-4. (id:19720)
Royal LePage Team Realty
404 - 420 Berkley Avenue
Ottawa, Ontario
Welcome to 420 Berkley Avenue, a beautiful and airy 1-bed, 1-bath condo located in the heart of Westboro! Featuring an oversized private balcony that overlooks the bustling action on Richmond Road, this is the perfect home for anyone looking for urban convenience combined with a vibrant community. The condo is modernly finished and feels spacious with its open-concept layout. Granite countertops give the kitchen a luxury touch, and a breakfast bar overlooking the living room makes hosting a breeze! The bedroom is generously sized, big enough for a king bed, and offers dual closets for extra storage. You'll also love the in-unit laundry room, entryway closet, and private storage locker in the building. The real showstopper is the massive 25-foot-long private terrace with 9 feet of depth, a rare downtown find! Theres plenty of room for a full dining setup, a lounge area, and a BBQ, making it perfect for relaxing or entertaining outdoors. With underground parking, Ottawa's seasons are a breeze to handle. The parking spot also two bike racks, which is a huge bonus in a neighbourhood with a bike score of 99! Westboro also boasts a walk score of 93, with amazing local gems like Pure Kitchen, Fratelli, and Mamie Clafoutis just down the road, as well as the newly re-opened Westboro Beach! This is your chance to own a stylish, well-located home in one of Ottawa's most walkable and welcoming communities! (id:19720)
Engel & Volkers Ottawa
210 - 1505 Baseline Road
Ottawa, Ontario
Right-size without compromise! Beautifully bright, renovated 3-bed, 2-bath condo at desirable Manor Square. Enjoy peace of mind with controlled entry and well-lit common areas. Thoughtful layout features an updated kitchen with stainless steel appliances including a dishwasher, tile backsplash, accent lighting, and ample cabinetry. A convenient dining area provides additional storage. Gleaming hardwood floors flow throughout the spacious living/dining area, leading to your private balcony - ideal for fresh air, sunshine, and room for two chairs. Generous primary suite offers a walk-through closet, updated 2-pc ensuite, and an extra egress door inside the closet for added safety. Two additional bedrooms are versatile spaces for guests, office, or hobbies. Comfortably climate-controlled with ductless (mini-split) air conditioning. Pet-friendly (with restrictions). In-unit storage, additional locker, and heated underground parking are included. Exceptional amenities: indoor/outdoor pools, fitness center, sauna, party room, workshop, billiards, and car wash bay. Condo fees cover all utilities (heat, hydro, water), simplifying your budgeting. Walk to shops, restaurants, and transit. Minutes from Algonquin College, College Square, Merivale retail, parks, and Hwy 417. Easy lifestyle, vibrant community, welcome home! (id:19720)
RE/MAX Hallmark Realty Group
812 Ashenvale Way
Ottawa, Ontario
Welcome to 812 Ashenvale Way! This lovely 3 Bedroom 3 bath plus Loft Townhome is for Rent in Avalon/Orleans. With approx. 2000 square feet of living space this Minto end unit offers space for a growing family. Stunning kitchen with extended cabinets and stainless steel appliances, upgraded hardwood floors throughout main level living and dining rooms. A spacious master bedroom with soaker tub & stand alone shower in ensuite and walk in closet, plus 2 great sized bedrooms and a loft perfect for a home office. The lower level features a great family room with cozy natural gas fireplace a great space for entertainment. This home is in a great family-friendly neighborhood with schools , transit, shopping and recreation just mins away and a bonus its just steps away from Boisdale park. Take a look today! (id:19720)
Century 21 Action Power Team Ltd.
7312 Bank Street
Ottawa, Ontario
Welcome to 7312 Bank Street, a charming two bedroom two full bathrooms bungalow, the perfect blend of country meets city, situated on a large lot featuring a wrap around covered porch fully fenced in backyard , fully fenced in above ground pool with a wrap around deck, large shed and bon fire pit perfect for gatherings with family and friends. Attached garage with basement entrance can accommodate 2 cars in the garage and up to 10 cars in the driveway. Enter into the a large open concept, newly renovated kitchen highlighting new floor to ceiling pantry/dining room/ sun lit living room featuring bay window with patio door leading to pool and porch area. Kitchen and two full bathrooms include beautiful new quartz counters. Primary bedroom, with walk-in closet and newly renovated 4 piece bathroom leads into a three season sun room which features a hot tub pad and hookup, second bedroom is a good size with walk-in closet. Heading downstairs leading into three large separate rooms, a family room for gathering, watching TV, playing games including propane fireplace, the second room is set up for anything, make it your own, maybe some extra area for guests to sleep, third room being a large laundry room. Last but not least this home includes a Generac generator for any power outages, and high speed internet, water softener, water purifier, septic tank 2015, regularly pumped and maintained, copies of permit and certificate available upon request. (id:19720)
Solid Rock Realty
30 Kitley S Elmsley Townline Road
Rideau Lakes, Ontario
With 2.25 acres in a peaceful country setting, 30 Kitley South Elmsley Townline Road offers great opportunity to create your dream home, start a hobby farm or build a recreational home where you can escape to the country whenever you want. A two-storey century house with outbuildings sits high on a corner lot with gorgeous views of the rolling countryside. Existing house has been gutted inside. Property has important services in place: hydro, a drilled well & septic. Located in the Rideau Lakes area near Otter Lake, it is an easy drive to communities of Lombardy, Perth, Westport & Smiths Falls. Only an hour & 20 minutes to Ottawa. This is a blank canvas where you can design your own layout and style. Take on this project and build your country dream. The roof, furnace, and hot water tank are newer. Property being sold as-is (id:19720)
Bennett Property Shop Realty
203 - 50 Emmerson Avenue
Ottawa, Ontario
Welcome to this spacious and sun-filled 2-bedroom, 2-bathroom condo in a prime, highly walkable location just steps from the vibrant shops and restaurants of Wellington Village, the Parkdale Market, LRT access, and the scenic Ottawa River pathways. With approximately 1,050 sq. ft. of updated living space, this well-appointed unit features a smart, open layout ideal for comfortable everyday living and entertaining. The nicely renovated kitchen boasts sleek granite countertops, ample cabinetry, and space for a breakfast table, seamlessly flowing into a generous living and dining area. Fridge, stove, dishwasher and microwave/hoodfan are included. The large living and dining room offering ample space for furniture placement and is freshly painted throughout. Step out onto the west-facing balcony to enjoy evening sunsets perfect for relaxing or hosting guests. The primary bedroom includes a ensuite 4 pce bath and ample closet space. The second bedroom and full guest bath are thoughtfully separated for added privacy. Additional highlights include in-suite laundry, abundant storage and houses the hot water tank (owned-2010), and durable laminate flooring installed in 2015. Residents enjoy access to an array of building amenities, including an exercise centre with saunas, a party room/library, a convenient ground-level bike room and parking. Pets are welcome, making this a rare opportunity to own a bright and modern condo in one of Ottawa's most desirable neighbourhoods. Condo living at its best, stylish, functional, and close to everything! Some photos have been virtually staged. (id:19720)
RE/MAX Absolute Realty Inc.
RE/MAX Hallmark Realty Group
203 - 375 Lisgar Street
Ottawa, Ontario
This stylish 2-bed condo in Centretown blends smart design, quality finishes, and a rare 1200 sq/ft private ground-floor terrace, your own outdoor escape in the heart of the city. Freshly painted in April 2025 and featuring brand-new appliances (March 2025), the open layout includes high ceilings, hardwood floors, a breakfast bar, and an electric fireplace. The bright primary bedroom offers generous storage, while the second bedroom includes a built-in Murphy bed, perfect for guests or a home office. The terrace is beautifully finished and low maintenance. Includes in- unit laundry, underground parking, a storage locker, and plenty of in-suite storage. All in a quiet, well-managed building just steps from Bank St, Elgin, shops, restaurants, and transit. (id:19720)
Engel & Volkers Ottawa
48 Trotters Lane
Rideau Lakes, Ontario
This stunning custom-built home in Westport, completed in 2022, is designed with a focus on high-quality materials and thoughtful design elements, offering a sophisticated lakeside living experience. Spanning 3,460 square feet, the property features impressive high ceilings, with heights ranging from 10'6" in the bedrooms to a striking 17' cathedral peak in the living area, enhancing the sense of space and light. The exterior showcases durable Maibec siding, while the interior boasts sleek 3/4 white oak engineered hardwood flooring throughout the main floor and basement, creating a warm atmosphere. The main floor includes solid 8' one-panel shaker doors, and the basement features standard 80" doors with 9' and 8' ceilings. Access to the main floor deck is facilitated by an 8' front door and an 8'x8' patio slider, while the basement offers an additional 8' patio slider leading to a walk-out deck. The gourmet kitchen is equipped with quartz countertops and a stylish herringbone backsplash, making it ideal for culinary enthusiasts. The master suite is particularly spacious, featuring a 7' x 12' walk-in closet and a luxurious en-suite bathroom with a walk-in shower. Additional highlights of the property include soffit lighting, a finished and insulated garage with loft space for added functionality and storage, and a total of three on the main floor and extra rooms in the basement for an office and workout room. The accommodations consist of two full baths and one powder room on the main floor, along with a full bath in the basement. Outside, the expansive deck provides breathtaking views of Upper Rideau Lake, perfect for enjoying serene mornings or sunset gatherings. Conveniently located just outside town, this home offers a blend of peaceful privacy and easy access to local culture and dining. (id:19720)
RE/MAX Affiliates Realty Ltd.



