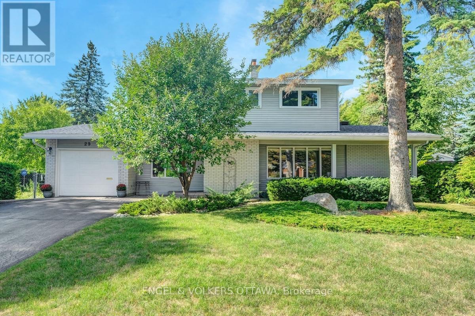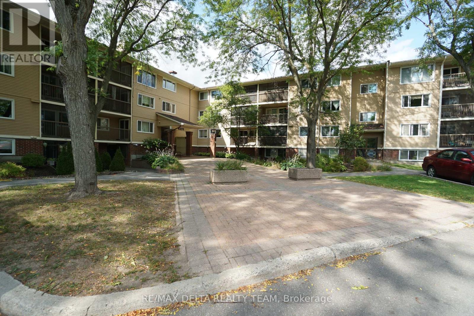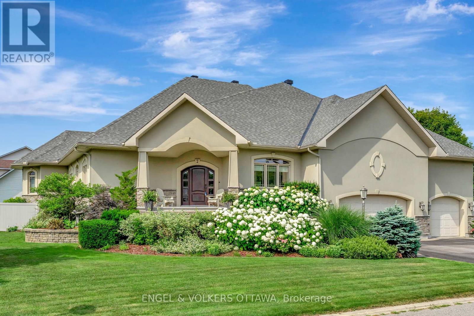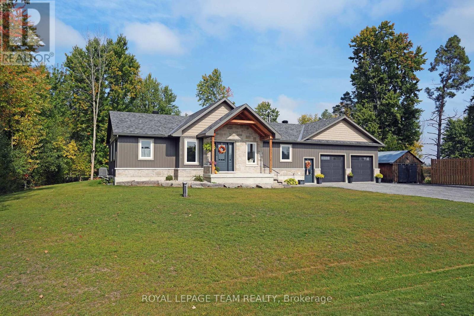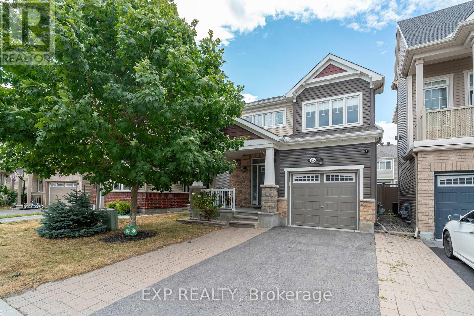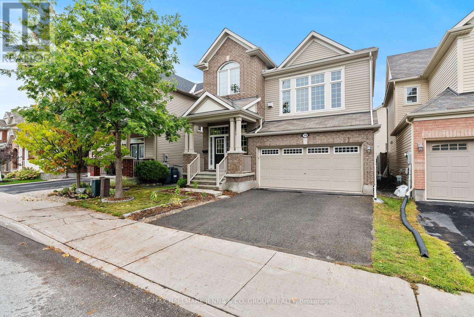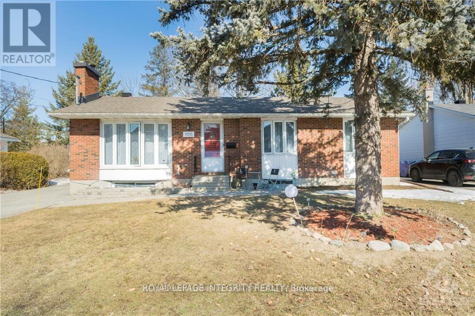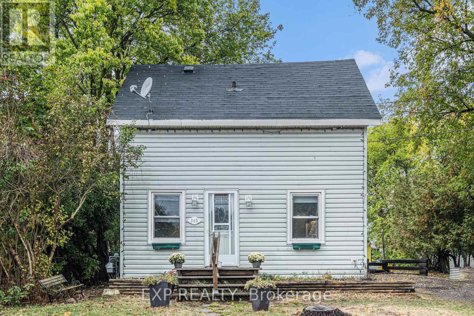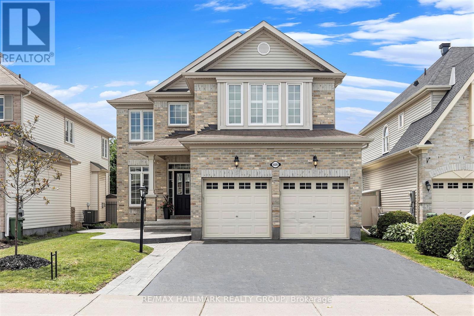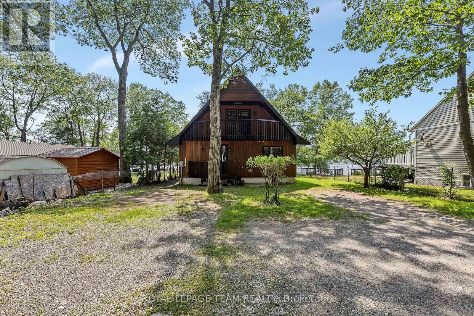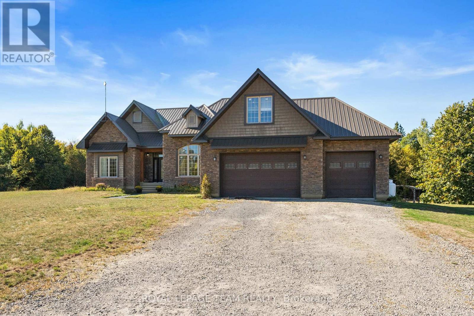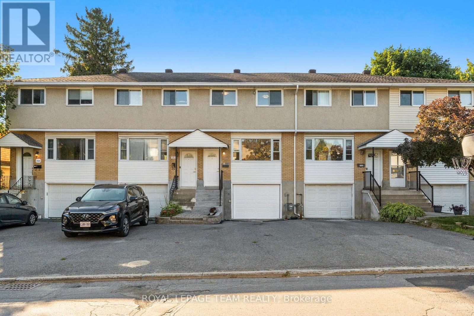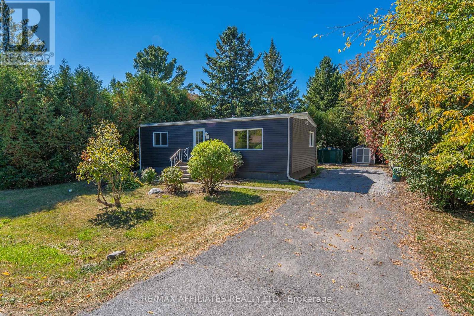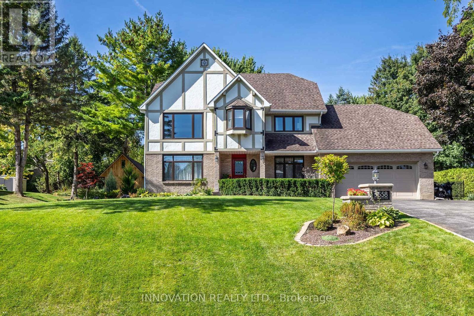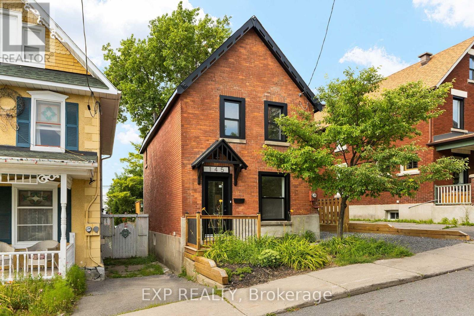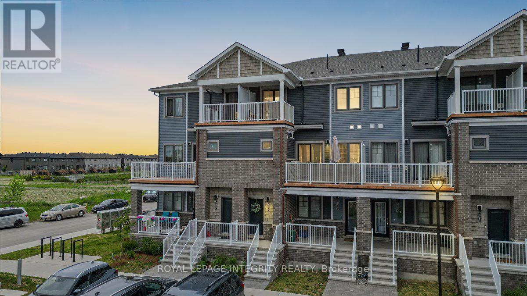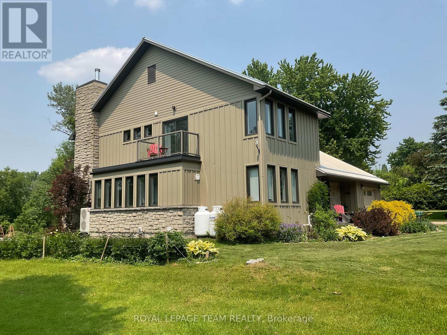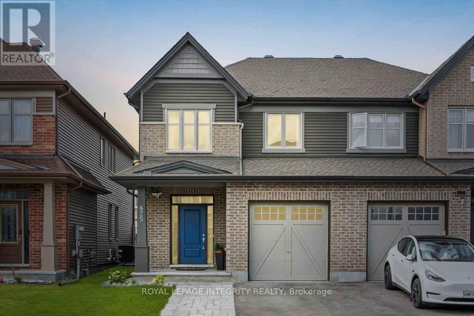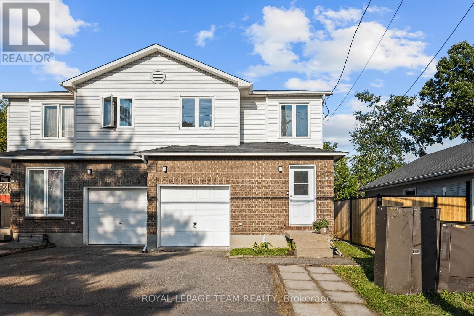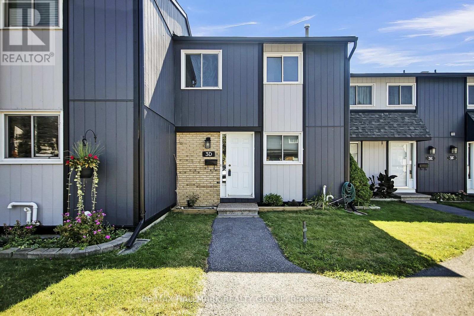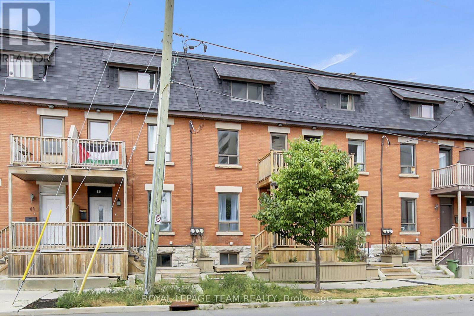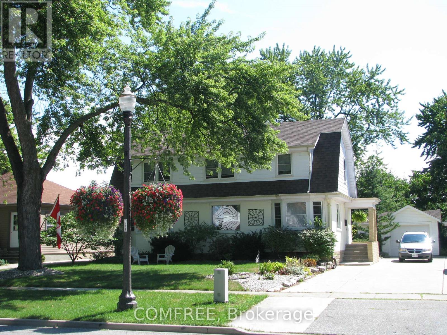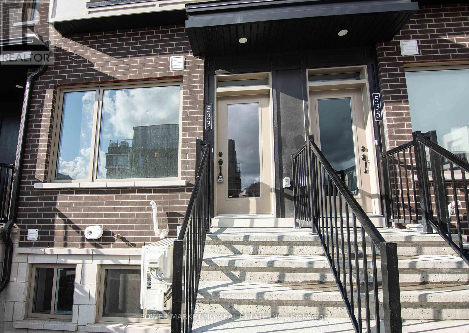Ottawa Listings
29 Qualicum Street
Ottawa, Ontario
Welcome to this spacious 4-bed, 3-bath home located in the sought-after neighbourhood of Qualicum. Beautifully maintained by its long time owner, this home is your chance to reside on one of the community's most desirable streets. A true mid-century gem, the TS-1 floorplan by Teron, offers a functional layout - perfect for a growing family or professional couple. The main floor features a dedicated home office, as well as a formal living and dining room centred around a classic brick fireplace. Tall windows line the front of the home, overlooking the covered porch, while hardwood flooring flows seamlessly through the living spaces, including a separate den which leads to the backyard. The kitchen has been updated, offering ample counter and storage space along with an island and large eat-in area. Off the kitchen you'll find a mudroom with a 2pc powder room, closet space, and access to the garage. Upstairs, you'll find a spacious primary suite that includes an ensuite bath and large closets, while three other generously sized bedrooms and the main bathroom give plenty of space for your needs. The finished basement provides excellent additional living space and offers great potential to expand upon the current rec room. Perfect for a kids play space, home gym, and/or games room. The backyard has been extensively landscaped with beautiful perennial gardens and lush greenery giving a true sense of privacy. With updated infrastructure, this home offers an excellent opportunity for a family to put their own touches on this already stunning property. Ideally situated with easy access to Highway 417, Queensway Carleton Hospital, and surrounded by parks and greenspace, this home offers the perfect balance of convenience and tranquility. Take in community events at Nanaimo Park throughout the year, as well as the outdoor rink through the winter. Perfect for families looking to settle into this outstanding community! (id:19720)
Engel & Volkers Ottawa
412 - 6376 Bilberry Drive
Ottawa, Ontario
Excellent rental opportunity in Orleans! Modern 1 bedroom-1 bath condo located on top floor with beautiful views, in the popular low-rise building on Bilberry Drive. Walking distance to bike & nature paths along the Ottawa River, parks, playground, close to many amenities, schools, Place D'Orleans Mall and public transit with easy commute to downtown. Renovated kitchen with SS appliances, soft close cabinetry and breakfast bar. Spacious living/dining room with access to the fully screened-in balcony with unobstructed views. Generous size bedroom with a large and functional PAX IKEA wardrobe. Full 3-pc bath with soft close cabinets. In unit storage room. Pets permitted under 25lbs. Laundry on 3rd level. 1 parking space included. 24 hrs notice for all showings due to tenants.**Requirements: all offers to lease to be accompanied by recent credit report, rental application, copy of IDs, proof of income & employment/pay stubs. Tenant content insurance mandatory. Available after November 1st. (id:19720)
RE/MAX Delta Realty Team
2 Beechgrove Gardens
Ottawa, Ontario
WELCOME to 2 Beechgrove Gardens, an executive majestic residence on a rare double lot in the heart of Stittsville. Grand entrance opens to sun-filled great room with 16-ft ceilings & brick fireplace that anchors the space. Thoughtfully designed for refined living and everyday function, this home offers nearly 6,000 sq ft of beautifully finished space inside. Experience the perfect balance of spacious comfort, practical layout, and timeless elegance. Kitchen features granite counters, stainless steel appliances, built-in oven & walkout to balcony overlooking backyard. Main level includes primary suite with heated ensuite floors & custom walk-in closet, two bedrooms with Jack & Jill bath, formal dining room, home office & laundry/mud room. Enjoy the comfort of heated floors in kitchen and lower level. Finished walk-out lower level includes 9-ft ceilings, entertaining wet bar, golf simulator, multiple flex spaces, 3-piece bath, 3-season room & workshop/mudroom. SOLID construction w energy efficiency ICF foundation. Fenced backyard features saltwater pool, hot tub & irrigated landscaped property designed for both recreation & relaxation. Oversized triple garage offers entry to both main level & basement, with ceiling height suitable for lifts or storage. Ideally located close to top-rated schools, nearby parks like Coyote Run Park, Mary Durling Park & Village Square Park, Trans Canada Trail, along with tennis courts, community center's, great restaurants & all the shopping Stittsville has to offer, everything you need just minutes from your door. A rare offering in a prime location blending Quality Design with Modern Function. Timeless Elegance in Stittsville - Rarely Available! This home has it all.... (id:19720)
Engel & Volkers Ottawa
10527 Kirker Road
South Dundas, Ontario
Modern Country Living with Privacy & Space! Built in 2021, this beautifully maintained 2-bedroom, 3-bathroom home offers the perfect balance of modern comfort and peaceful seclusion. Sitting on over 2 private acres with no neighbors behind or across, you'll enjoy unmatched tranquility and stunning views of the surrounding wooded area right from your large back porch. Step out to your connected above-ground poolperfect for summer relaxation or entertaining.Inside, you'll find a spacious layout filled with natural light. The large kitchen is a dream, featuring a generous island ideal for cooking, gathering, or casual dining. The primary bedroom is a true retreat, boasting a large ensuite bathroom and a walk-in closet. The basement offers incredible potential with a finished bathroom already in placecreate a rec room, extra bedrooms, or a home gym to suit your needs.An attached oversized garage includes three bay doors, three man doors, and is heated with both propane and woodmaking it the ultimate man cave or workshop year-round. Two additional outbuildings provide plenty of extra storage. Move-in ready and full of potential, this home is perfect for those seeking space, comfort, and privacy without compromise. Dont miss this opportunity! (id:19720)
Royal LePage Team Realty
25 Solaris Drive
Ottawa, Ontario
Welcome to 25 Solaris Drive in Kanata's popular Emerald Meadows! This meticulously cared-for 3-bedroom, 3-bathroom detached home offers just over 1,400 sq. ft. above grade, along with a fully finished lower level for added living space. The main floor features an open and inviting layout with rich hardwood flooring throughout. A bright living room with a gas fireplace sets a warm tone, while the dining area is perfect for both everyday meals and special occasions. The kitchen is designed with both style and function in mind highlighted by granite countertops, plenty of cabinetry, and stainless steel appliances, including a brand-new fridge, stove, and microwave/hood fan. A powder room completes the main level. Upstairs, the spacious primary suite offers a walk-in closet and a private 5-piece ensuite with double sinks, soaker tub, and separate shower. Two additional bedrooms and a full bathroom complete the second floor. The finished basement extends your living space with a large family room featuring a second fireplace, laundry with a new washer and dryer, plenty of storage, and a rough-in for an additional bathroom if desired. The backyard is designed for low-maintenance enjoyment with composite decking, PVC fencing, and professional landscaping in both the front and back ideal for outdoor entertaining or relaxing. This home is move-in ready with a long list of upgrades in 2025, including appliances (dishwasher, refrigerator, stove, washer, dryer), conditioning system, and hot water tank. Located close to schools, parks, shopping, and transit, its the perfect balance of comfort, convenience, and modern updates. (id:19720)
Exp Realty
326 Gallantry Way
Ottawa, Ontario
~Open House - Sun. Sept. 28, 2 - 4 pm. Experience refined living in this stunning Mattamy Queenbank model, offering over 2,070 sq. ft. of beautifully designed space in the heart of Stittsville. This 3-bedroom residence blends modern elegance with everyday comfort, showcasing sun-filled interiors and sophisticated finishes throughout. The main floor boasts an open-concept layout with expansive windows, durable yet stylish flooring, and elegant hardwood staircases. Take a few steps up to the inviting great room, anchored by a cozy gas fireplace, creates the perfect setting for both intimate evenings and lively gatherings. Upstairs, the primary suite impresses with a spacious walk-in closet and a ensuite, while two additional bedrooms provide comfort and versatility for family or guests. The high-ceiling basement awaits your personal touch, offering endless possibilities for recreation or relaxation. Step out from the kitchen to a deck with space for a barbecue, overlooking a fully fenced backyard, ideal for entertaining or enjoying peaceful moments outdoors. Perfectly situated near top-rated schools, parks, shopping, and all the conveniences of Stittsville and Kanata, this home combines location, lifestyle, and luxury in one exceptional package. (id:19720)
RE/MAX Hallmark Jenna & Co. Group Realty
51 Marcel Street
Russell, Ontario
Welcome to this move-in ready carpet-free detached home on an oversized corner lot in the heart of the welcoming town of Embrun. You'll be impressed by the curb appeal as you arrive on the large driveway that fits 6+ vehicles with an attached garage and a detached garage, offering a first glimpse of this tastefully updated property. The bright foyer features a generous closet and opens into the airy, open-concept layout with a sun-filled living room and striking vaulted ceilings. Just a few steps up, you'll find a dedicated dining area adjacent to the stylish kitchen, complete with ample cabinetry, dual-tone finishes, stainless steel appliances, and a breakfast bar for casual seating. Step out from the dining room to the deck, where a private hot tub area and fenced side yard await. The main floor also hosts a well-sized primary bedroom, a spacious second bedroom, and a beautifully renovated 4-piece bathroom featuring a soaker tub and separate glass shower. The fully finished basement adds a spacious recreation room, third bedroom, and another full bathroom with laundry. Outside, enjoy the landscaped yard, the detached garage and northwest-facing deck, great for relaxing or summer barbecues. Conveniently located near schools, parks, recreation, and public transit, this home sits in a family-friendly community that blends rural charm with modern amenities and easy access to Ottawa. Come see it for yourself - you wont be disappointed. (id:19720)
Royal LePage Integrity Realty
B - 1105 Falaise Road
Ottawa, Ontario
For rent: beautifully renovated and spacious legal 3-bedroom, 2 full bathroom basement apartment offering approximately 1,000 sq. ft. of stylish living space in a desirable central Ottawa neighborhood; Carleton Heights . This nicely constructed secondary dwelling was built with full city permits and offers quality finishes throughout. The bright open concept layout features a stunning chefs kitchen with quartz countertops, modern white cabinetry, tiled backsplash, stainless steel appliances, and an oversized peninsula with seating, perfect for cooking, entertaining, or family meals. The kitchen flows seamlessly into the large living and dining area highlighted by pot lights, luxury vinyl flooring, and oversized windows that fill the space with natural light. Three well proportioned bedrooms each feature large mirrored closets for ample storage, while the units two full bathrooms provide modern convenience. one with a walk-in glass shower and the other with a deep tub/shower combo for added versatility. Additional highlights include convenient in unit laundry with stacked washer/dryer, a separate rear entrance for privacy, separate hydro meter, LED lighting throughout, and efficient heating. Tenants will also enjoy access to a very large shared backyard, lots of parking, Shared large garage for storage and snow removal included in the rent. Located in a quiet family-friendly community with easy access to parks, schools, shopping, and public transit, close to Carleton University and Algonquin College. Available November 1st, this thoughtfully designed rental is ideal for families or professionals seeking space, quality, and location. Book your showing today and make this beautifully finished home your own! (id:19720)
Royal LePage Integrity Realty
115 Nelson Street E
Carleton Place, Ontario
Affordable home ownership exists in the heart of Carleton Place! Situated on an oversized lot, this home has much to offer. Bring your vision to life as a first-time buyer looking to build equity, or as an investor seeking your next opportunity. A newly updated kitchen, dining area, and living room (currently used as a bedroom) greet you on the main level. Upstairs, there are 3 bedrooms and 1 bathroom for your everyday needs. Plenty of outdoor space for gardening, landscaping, and entertaining. Don't wait on this opportunity to create something truly special - the possibilities are endless! Call today for your private viewing. *Some images have been digitally enhanced. (id:19720)
Exp Realty
828 Dalkena Place
Ottawa, Ontario
OPEN HOUSES: Sat. Sept 27 & Sun. Sept. 28, from 2-4 PM. Discover this exceptional 5-bedroom, 4-bathroom residence in the prestigious Stonebridge community. Designed with both elegance and comfort in mind, it offers a stunning open kitchen to the family room, formal living and dining areas, a main-floor office/den, and a well-appointed laundry/mudroom for everyday convenience. A soaring entryway sets the stage, while California shutters throughout add timeless sophistication. The spacious primary bedroom features a 5-piece ensuite and a generous walk-in closet. Three additional bedrooms complete the level, including one with direct access to the family bath. The professionally finished lower level adds over 1,200 sq. ft. of versatile living space, including a projection theatre system, fitness/play area, oversized windows, pot lights, a fifth bedroom, and a 3-piece bath. The beautifully landscaped backyard provides a serene retreat, perfect for relaxation or entertaining. New Roof (2024). 24 hours notice for showings. 24-hour irrevocable and Schedule B to accompany all offers. (id:19720)
RE/MAX Hallmark Realty Group
1210 Bayview Drive
Ottawa, Ontario
Situated on a point with a south-facing waterfront, 1210 Bayview Drive has views of the river and spectacular sunsets. Set safely outside the floodplain, the property is treed with mature oaks and maples. Built in the early seventies, this home features original wood accents and unique architectural details, with an open-concept main living area and two flexible rooms that are perfect for a home office or library. The main floor also features a den/family or bedroom, a full bathroom, and a laundry room. The circular staircase leads to the second floor, where the primary bedroom retreat features a skylight for stargazing, a private three-piece en-suite, and access to a balcony with river views. Two additional bedrooms also open onto a balcony at the front of the home, and they share a 2-piece bath. Entertain or unwind on the covered back deck, where the ebb and flow of river life provides the perfect backdrop. The unfinished basement, accessible via exterior cellar doors, offers additional storage and or a workshop. Outdoors, a movable storage container has storage space for garden tools and recreational toys. This property has tremendous potential, whether you use it as your cottage or principal residence, you can enjoy year-round waterfront living. With Kanata only 25 minutes away, you have the ideal blend of natural tranquillity and city convenience. (id:19720)
Royal LePage Team Realty
450 Davis Side Road
Beckwith, Ontario
Welcome to your dream country escape! Nestled on nearly 300 acres of pristine land, this exceptional 5-bedroom, 3-bathroom walk-out bungalow offers the perfect blend of comfort, quality, and opportunity. Built approx 10 years ago to the highest standards, this home features ICF construction from foundation to roofline, providing superior energy efficiency (ask about the R-value!) and incredible year-round comfort, topped with a lifetime steel roof for peace of mind. The spacious main floor boasts a high-end kitchen, with a bright dining area and walk-out to the elevated deck (ideal for morning coffee with wildlife views), a cozy living room, and three generous bedrooms including a private primary suite with ensuite bath. The two additional bedrooms share a full bath. A main floor office & bonus room above the garage give more flexibility. Below, the light-filled, walk-out basement offers radiant in-floor heating, two more bedrooms, a roughed in bathroom, and a family room that opens to a backyard oasis complete with a pond that freezes for winter skating & hockey. Dual heating systems, propane and a large outdoor wood furnace, keep utility bills in check. Cut your own wood from the land and heat the home for next to nothing! Radiant floor heating extends into the insulated triple car garage. The wood furnace is powerful enough to heat additional structures, offering excellent flexibility for future development. Outbuildings include a cabin with a wood stove and bunkbeds, perfect for guests or a rustic retreat. There's also a large barn with dual rafters for storage or hobby use. With hydro capacity to support a second home and zoning that permits one, the potential for expansion or multi-generational living is real.Trails wind through the landscape, teeming with deer, moose, turkey, and even the occasional bear, a true paradise for nature lovers, hunters, and those seeking peace and privacy. Contact the listing agent for a full list of premium construction details. (id:19720)
Royal LePage Team Realty
1308 Summerville Avenue
Ottawa, Ontario
Bright & Updated Freehold Row Home in Carlington! Welcome to this spacious, freshly updated 3-bedroom row house in the heart of Carlington, just steps from the scenic trails of the Experimental Farm and minutes to shopping, transit, and amenities. This freehold gem features an attached garage, deep 100-ft and a private and fenced backyard! Inside, you'll love the bright and airy feel, thanks to large windows throughout and fresh white paint. The main floor offers a welcoming foyer with a large closet, a convenient powder room, and an open-concept living/dining area that flows into a beautifully renovated kitchen. The brand-new IKEA kitchen features sleek cabinetry, new countertops, a built-in microwave, and a new dishwasher, all overlooking a lush backyard oasis. Step outside to your sunny, fully fenced yard complete with a deck, grapevines, and gardens perfect for relaxing or entertaining. Upstairs, discover three generous bedrooms filled with natural light, a full bathroom, and a linen closet for added storage. The curb appeal shines with a freshly painted front door and garage door, rebuilt concrete steps, and a charming front garden. Whether you're commuting by bike, transit, or car, this central location makes it easy to get anywhere in the city all while enjoying the peace and greenery of the nearby Experimental Farm. Fresh, bright, spacious and move-in ready - just unpack and enjoy! (id:19720)
Royal LePage Team Realty
5 Fringewood Drive
Ottawa, Ontario
*OPEN HOUSE SUNDAY SEPTEMBER 28, 2PM-4PM*Prime Location in Stittsville for this Detached Bungalow Features a Private Backyard w/Mature Trees & a Generous Size Lot 65 x 100 Ft. Tons of Updates Throughout! New Modern Floors in Living Rm, Dining, Hallway and Bed 2. Freshly Painted in Most Rooms. The Walls have Been Recently Re-Insulated & New Siding Installed (2022). Steel Roof (2022). 200 AMP Service. Windows have Been Updated. Natural Gas Furnace & Municipal Water. HWT is Owned. Seller just Seeded the Grass (Done Sept 17th) Walking Distance to Parks, Amenities, Transit & Schools. Great for a Young Family or Downsizer. 24 hours irrevocable for all offers. (id:19720)
RE/MAX Affiliates Realty Ltd.
5558 South Island Park Drive
Ottawa, Ontario
Located on one of Manotick's most sought-after streets and surrounded by prestigious multi-million dollar residences, this elegant family home combines timeless charm with modern comfort. Perfectly positioned within walking distance to the Rideau River, local parks, boutique shops, and the vibrant restaurants of downtown Manotick, the lifestyle here is truly unmatched. Set high on the lot with beautifully landscaped grounds, this property makes a stunning first impression. Inside, the main level offers an ideal blend of formal and casual living spaces. The gracious living room and dining room are perfect for entertaining, while the bright, well-appointed kitchen with granite counters and new appliances flows seamlessly into the family room, centered around a striking double-sided brick fireplace. The practical mudroom area includes an updated powder room, laundry, and direct access to the insulated garage. Step outside to the private backyard oasis designed for both relaxation and entertaining. Here you'll find manicured gardens, a sparkling heated saltwater pool, a fully equipped outdoor kitchen, and a spacious patio ideal for summer gatherings. A large storage shed adds functionality and space for seasonal items, tools, or pool equipment. Upstairs, a newly carpeted staircase leads to the bedroom level, where three generously sized secondary bedrooms share an updated family bath. The primary suite is a true retreat, complete with river views, a walk-in closet, and a luxurious ensuite designed for relaxation.The fully finished lower level expands the living space with a versatile recreation room, a fifth bedroom, and a full bathroom ideal for guests, in-laws, or a home office setup. Lovingly maintained with a long list of quality updates, this home offers both elegance and functionality in one of Ottawa's most desirable communities. 24-hour irrevocable on offers. (id:19720)
Innovation Realty Ltd.
145 Willow Street
Ottawa, Ontario
Wow! Detached home on extra deep lot right in the heart of the city! Only steps from Preston St and all that Little Italy has to offer..shopping, parks, transit, and walking distance to LRT and Lebreton Flats. This 3 bedroom detached home is newly renovated, with a charming brick exterior with fenced yard, and a generous patio deck that overlooks the extra deep backyard. Open concept main floor living and dining area, new kitchen, flooring, interior and exterior doors, lighting and more. The second floor offers a brand new main bathroom, and 3 newly renovated bedrooms. Located in a fantastic neighborhood, this home is ready and waiting for you. (id:19720)
Exp Realty
705 Chromite Private
Ottawa, Ontario
Welcome to 705 Chromite Private, a modern 2-bedroom, 3-bath home nestled in Barrhaven's desirable Heritage Park community. This thoughtfully designed residence offers an open-concept living space, a stylish kitchen equipped with stainless steel appliances, and bright, spacious bedrooms. The primary bedroom features its own private balcony, perfect for relaxing, while the second bedroom includes a convenient ensuite bath ideal for guests or roommates. Enjoy the ease of ensuite laundry and one surface parking space. Located close to parks, schools, shopping, and transit, this home combines comfort, function, and location. Don't miss out on this fantastic opportunity! (id:19720)
Royal LePage Integrity Realty
3 Mary Street
North Grenville, Ontario
Welcome to this stunning 2016 custom-built Lockwood Brothers home, perfectly set on a beautifully landscaped lot along the banks of the Rideau River in historic Burritts Rapids. Elevated from the riverbank, the grounds are a living canvas, with carefully curated wildflower and herb gardens that evolve through the seasons. An interlock driveway leads to the attached single-car garage, with plenty of outdoor lighting enhancing both curb appeal and convenience. Inside, thoughtful architectural details maximize natural light and frame breathtaking views,seamlessly blending the outdoors with every room.Ceramic and hardwood floors run throughout (no carpet), offering a stylish and pet-friendly finish. At the heart of the home lies a truly unique feature: an endless pool,designed for year-round fitness, relaxation, and wellness. The main level includes a bright guest bedroom and full bath, along with a cozy living room featuring a wood-burning fireplace and sweeping river views. The gourmet kitchen is both tucked away and central to the home's flow, ideal for entertaining while maintaining an intimate atmosphere. Upstairs, discover three bedrooms, two of which boast private balconies that feel like personal retreats, offering peaceful escapes with views of the river and gardens. Outdoors,a private dock makes launching watercraft effortless, with excellent opportunities for canoeing and kayaking. The naturalized shoreline provides a haven for wildlife, from a variety of birds to a family of playful otters. For entertaining,the pool room opens to a spacious deck, while a sunroom tucked behind the garden/storage garage offers yet another space to unwind. Fenced-in area to keep your pets safe and secure. Bright,spacious,and intentionally designed, this home balances open-concept living with secluded nooks, creating a welcoming retreat that feels both expansive and intimate. New heat pump (2024) for economical heating and cooling, Generac whole-home generator for peace of mind. (id:19720)
Royal LePage Team Realty
825 Indica Street
Ottawa, Ontario
Welcome to 825 Indica Street in the heart of Stittsville! This beautiful 4 bedroom, 3.5 bathroom semi-detached home checks all the boxes for todays modern family. With stylish finishes, functional spaces, and an unbeatable location, its the perfect place to call home. From the moment you step inside, you'll be greeted by a bright, open-concept main floor with beautiful hardwood floors and an inviting layout designed for both everyday living and entertaining. At the center of it all is the chef inspired kitchen, complete with quartz countertops, stainless steel appliances, and abundant storage, a space where family meals and gatherings come to life. Upstairs, four spacious bedrooms provide plenty of room for everyone. The primary suite is a true retreat, featuring a walk in closet and a spa like ensuite to unwind at the end of the day. The fully finished basement extends your living space, offering a cozy gas fireplace that sets the perfect backdrop for movie nights, kids playtime, or hosting friends as well as a full bathroom for added convenience. Step outside and enjoy the charm of a quiet, family friendly street, just moments from parks, schools, scenic walking trails, shops, restaurants, and convenient transit options. This home is move in ready and waiting for its next family, don't miss the opportunity to make it yours! (id:19720)
Royal LePage Integrity Realty
1991 Banff Avenue
Ottawa, Ontario
Exceptional Investment Opportunity - Live In One Unit, Rent the Other! Discover the perfect blend of functionality, comfort, and opportunity in this rarely offered duplex, ideally located in a central neighbourhood just minutes from the LRT, schools, shopping, dining, and all major amenities. Whether you're looking for a smart investment or a multi-generational living solution, this property checks all the boxes. Each unit in this well-maintained duplex is thoughtfully designed with separate heat and hydro meters for added convenience and financial independence. Step inside each unit to find a welcoming foyer with a convenient powder room, leading to a spacious and bright living area that flows seamlessly into the dining room. From here, walk out to your own private backyard oasis - both units boast fully fenced yards with brand-new fencing, perfect for relaxing or entertaining, and each one backs directly onto a peaceful park for added privacy and greenery. The kitchens in both units offer ample space for meal prep and storage, while upstairs, you'll find three generously sized bedrooms and a full bathroom featuring cheater en-suite access to the primary bedroom, a layout thats both functional and family-friendly, while also offering potential for future upgrades. Downstairs, each unit includes a partially finished basement with a versatile bonus family room, offering even more living space for kids, guests, or a home office. Additional highlights include two separate garages, recently updated furnaces and AC units - giving you peace of mind for years to come. Live in one unit and rent out the other for extra income or add this solid, centrally located property to your investment portfolio. Opportunities like this don't come often! (id:19720)
Royal LePage Team Realty
D - 3 Spring Grove Lane
Ottawa, Ontario
Welcome to one of Barrhaven's favorite locations. This lovely 3-bedroom 2 Bath townhome is situated in a quiet family friendly community close to parks trails and schools, transit, Barrhaven Market Centre and Costco. The main floor features spacious living room, kitchen and dining room that leads to a large fenced in backyard with no rear Neighbor's for them great family get togethers. The second level features a large primary bedroom and 2 additional bedrooms and 4 Piece bath. The lower level features large family room with wood burning fireplace. Some Pictures are virtually staged (id:19720)
RE/MAX Hallmark Realty Group
57 Argyle Avenue
Ottawa, Ontario
Step into history and modern comfort with this timeless 4-bedroom, 2-bath townhome, originally built in 1902 and lovingly maintained by the same owner since 2009. Full of character and charm, this residence beautifully blends vintage details with todays conveniences, creating an inviting space that is both warm and functional. The exposed brick throughout pays homage to the homes century-old heritage, offering texture and authenticity that cannot be replicated in newer builds. The layout is generous, with well-sized principal rooms that flow easily from one to the next, providing ample space for daily living, entertaining, or simply enjoying the comforts of home. Upstairs, the primary bedroom features its own private balcony, a peaceful spot to enjoy morning coffee or unwind in the evening. For those who love outdoor living, the third-level sundeck (15'x13') provides a unique retreat, ideal for lounging, dining, or soaking up the sunshine. With multiple outdoor spaces, this home truly offers rare flexibility in an urban setting. The basement is full and versatile, offering abundant storage as well as endless possibilities for future use whether you imagine a workshop, fitness area, or creative studio, the space can be tailored to suit your needs. Situated in a coveted location, this home is just a short walk to the world-famous Rideau Canal, where you can enjoy year-round recreation, from scenic walks and cycling to winter skating. Shopping, restaurants, services, and public transit are all close at hand, making this property as convenient as it is charming. Move-in ready and brimming with character, this townhome is a rare opportunity to own a piece of Ottawa's history while enjoying the lifestyle of today. There are no fees as this is a freehold townhouse, without yard maintenance. Don't miss the chance to make this unique and storied residence your new home. (id:19720)
Royal LePage Team Realty
15 Laird Avenue N
Amherstburg, Ontario
Beautiful home in highly sought after area of Amherstburg. Walking distance to everything - downtown, restaurants, groceries, pharmacies, parks, Fort Malden. Main Floor boasts hardwood floors throughout Library & Living Room (with radiant heat gas fireplace), good size Kitchen with eat-in nook, separate Dining Room, back door entrance includes Laundry area and 2 closets. Front foyer of the home with large closet and the 2 piece bathroom on the main floor. Professional high quality finished 3 Season Sunroom and composite deck completed in Summer 2014. Second floor of home hosts the 3 bedrooms with hardwood floors throughout, 4 piece bath with large soaker tub and glass surround shower. Hot water heating system, hot water tank, blown-in insulation, gas fireplace, exterior doors and some thermopane windows replaced in 2012. Central Air system replaced in July 2025. Detached garage was resided in 2023, also installed a new person door with keypad lock. Automatic garage door opener with 2 remotes. Appliances included. (id:19720)
Comfree
533 Takamose Private
Ottawa, Ontario
Welcome to this beautifully upgraded 2-bedroom condo in the highly sought-after Wateridge Village by Mattamy Homes, just steps from the Ottawa River, parks, trails, Montfort Hospital, and more. This bright and spacious home features an open-concept main level with oversized windows, luxury vinyl flooring, pot lights, and stylish finishes throughout. The modern kitchen is complete with quartz countertops, extended-height cabinets, stainless steel appliances, an upgraded double sink, and a convenient microwave/hood fan combo. The lower level offers two generously sized bedrooms with full-size windows and easy access to a modern bathroom with a tub/shower combination. The utility room includes a stacked washer and dryer, on-demand hot water system, and plenty of extra storage space. Located in a family-friendly neighborhood with quick access to downtown, NRC, public transit, schools, shopping, and more, this home is perfect for first-time buyers, professionals, or investors. Move-in ready! (id:19720)
Power Marketing Real Estate Inc.


