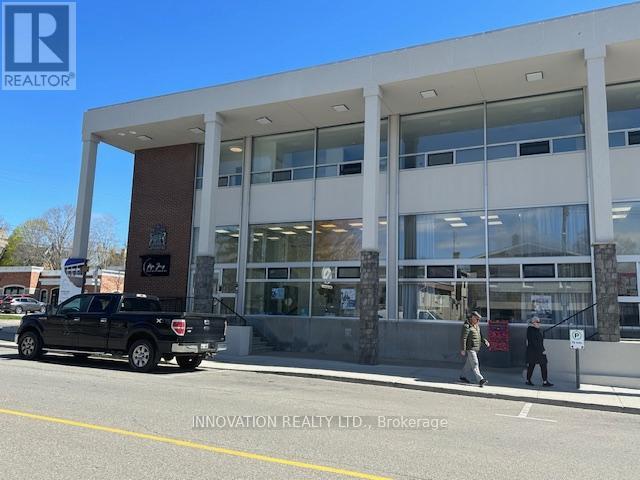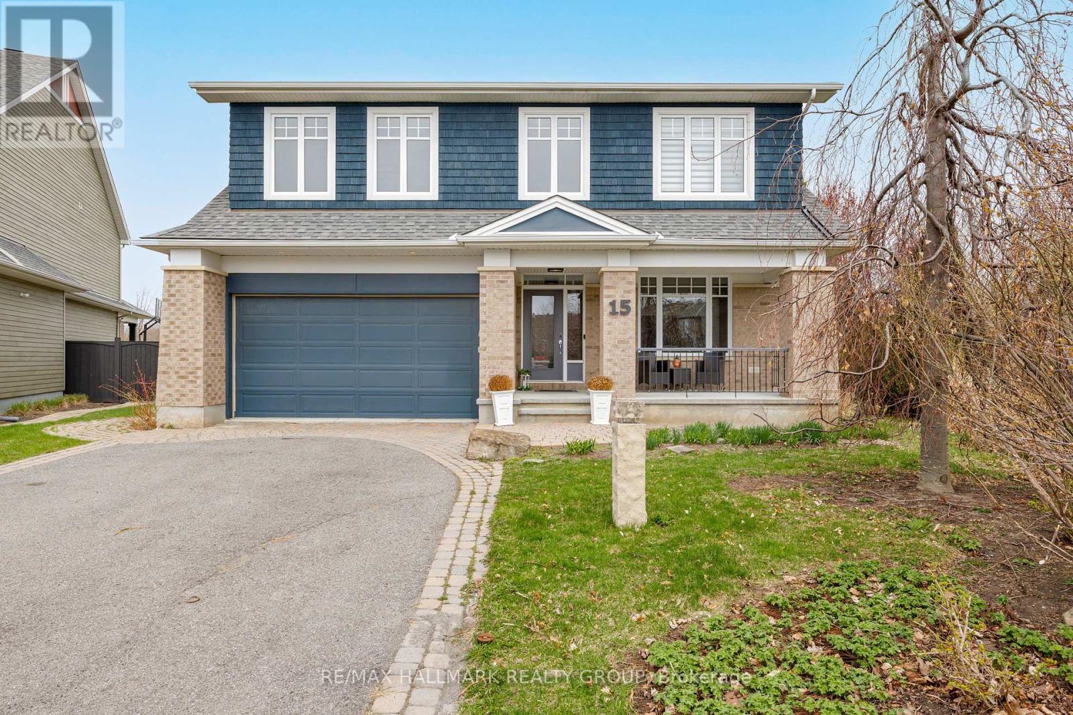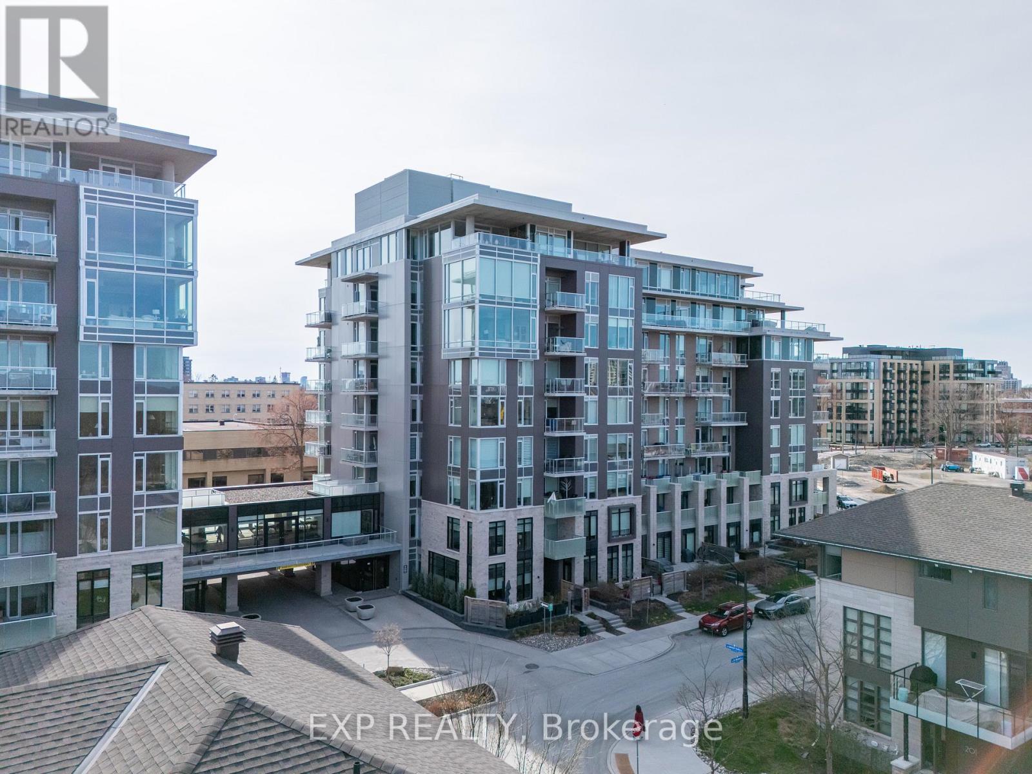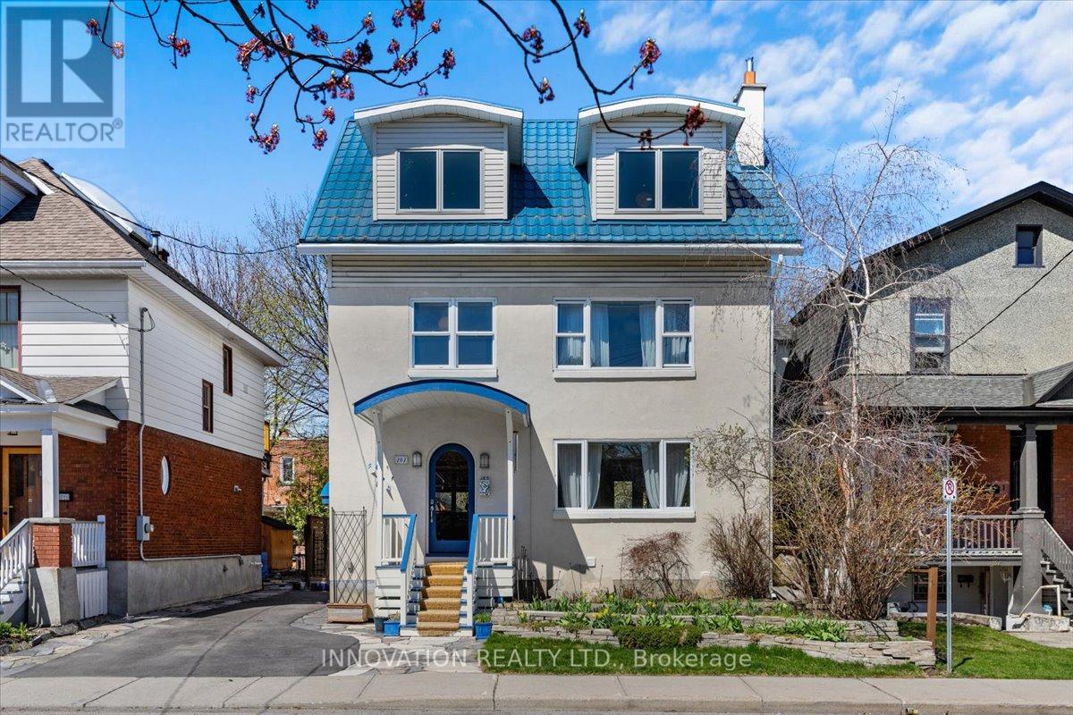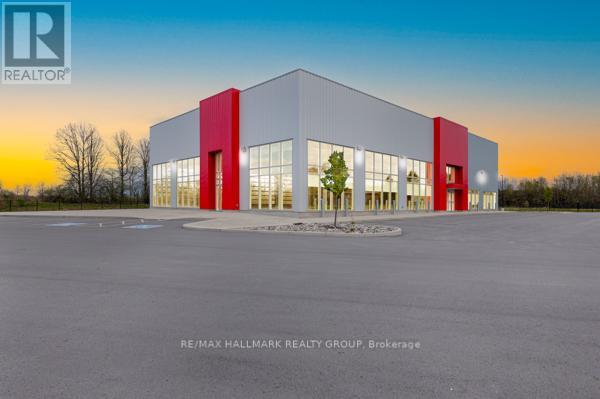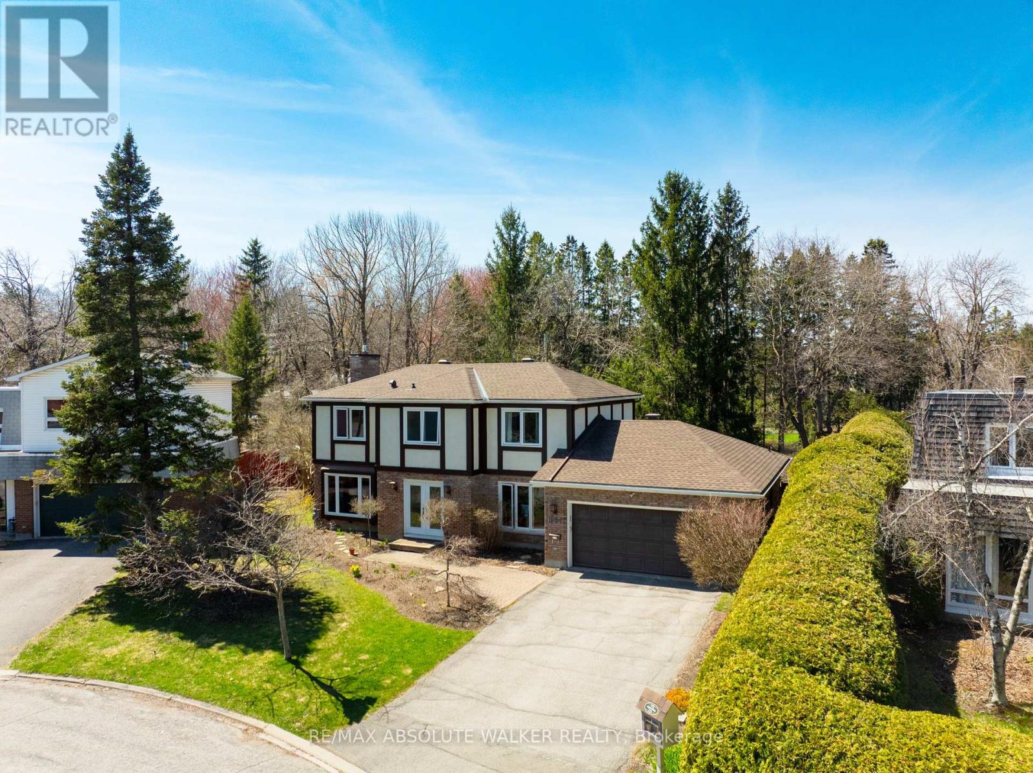Ottawa Listings
3 - 292 Centre Street
Russell, Ontario
Newly renovated Beautiful Apartments available! In Historic Post Office Building 1 block from the St. Lawrence Sea Way- Walking path and park! Full wall of windows in this Hugh 3 bedroom 2 bath brand NEW Apartment in Prescott Ontario All new appliances-all utilities Included! In unit laundry. Ceramic tile bathroom floors that are Amazing! Elevator to your unit. Tons of light and storage. 1 parking spot included. 2 full baths. 2 Bedroom available at $2,450 Bachelor available at $1,490 Please call Listing Agent. (id:19720)
Innovation Realty Ltd.
838 Bank Street
Ottawa, Ontario
Excellent investment opportunity in the heart of the Glebe. This building consists of two retail tenants each approximately 1250 sq ft on leases until December 2028. There is a full basement currently being used by the owners but has access from either of the retail units or by a back entrance. There are three x one bedroom units which have all been extensively renovated and each boasts in suite laundry. The large bright units have great natural light with a combination of the windows and skylights. The ground floor has a small office which is currently being used for bike and other storage.. Two parking on right of way at the back. Consists of 834-838 Bank Street. (id:19720)
Royal LePage Team Realty
20 Squashberry Lane
Ottawa, Ontario
Nestled on a tranquil street within a highly desirable community, this stunning 3-story end-unit townhome offers the lifestyle you've been dreaming of. Enter the main level, where a spacious entrance and practical closet await, along with the convenience of in-unit laundry. Ascend to the second floor and discover a bright and airy open-concept living space, seamlessly blending a modern kitchen with a generous great room and formal dining room. Crave some outdoor relaxation? Step out onto the expansive balcony and enjoy fantastic views. The well-appointed kitchen is a chef's delight, boasting ample cabinetry, gleaming granite countertops, and sleek stainless steel appliances. On the top floor, retreat to the sun-drenched primary bedroom, complete with a walk-in closet and ensuite access. The second bedroom also enjoys abundant natural light. Enjoy unparalleled convenience with Walmart, Costco, major highways, diverse shops, public transit, and parks just minutes away. This is an exceptional opportunity you won't want to miss! (id:19720)
RE/MAX Affiliates Realty Ltd.
20468 7
Tay Valley, Ontario
Discover the charm of country living with this stunning 112-acre farm located at 20468 Highway 7, just 15 minutes from Perth. This beautiful century home, complete with a full 2013 addition, offers 3 spacious bedrooms and 2 bathrooms. The home features a country eat-in kitchen, main floor laundry room, hardwood & tile flooring & 2 cozy gas fireplaces. Outdoors, the property boasts a wrap-around porch and rolling hills, creating a picturesque setting. The farm includes 70 acres of cultivated land, multiple outbuildings, and a 1 car attached garage plus a 2 car detached garage. An oversized heated workshop provides ample space for projects and storage. Modern amenities include newer windows, a Generac generator, a 200 amp panel, a water treatment system, and a 2013 septic system. The 4-piece main bath features a clawfoot tub and walk-in shower, adding a touch of luxury. This property is perfect for those seeking a blend of charm and modern convenience in a serene, rural setting. **EXTRAS** Heating: Oil, Propane, Wood (id:19720)
Royal LePage Team Realty
15 Marwood Court
Ottawa, Ontario
Experience luxury in this custom-built home with a beautiful, uniform design, set on a large pie-shaped lot backing onto parkland, the Jock River, and the 7th hole of Stonebridge Golf & Country Club. Located in the heart of Stonebridge, one of Ottawas most desirable and well-established communities, this home offers more than just beautiful living spaces. Residents enjoy access to top-rated schools, scenic walking trails, parks, and the championship Stonebridge Golf Course. The nearby Minto Recreation Complex offers everything from swimming and skating to fitness classes and community events. You're also just minutes from major shopping centers, restaurants, and transit routes, making it easy to balance a peaceful lifestyle with urban convenienceThe open-concept layout features a chefs kitchen with Wolf appliances, granite countertops, and a saltwater pool for the ultimate backyard retreat.The fully finished basement includes . Enjoy a high-end sound system with built-in speakers throughout the home, creating a seamless audio experience in every room.The 4th bedroom on the main floor is currently used as an office but can be converted back at the buyers request. Lot size: 10,171.89 sq ft. (id:19720)
RE/MAX Hallmark Realty Group
209 - 570 De Mazenod Ave Avenue
Ottawa, Ontario
Welcome to Unit 209 at 570 De Mazenod Avenue a rare and stunning corner unit in the heart of Greystone Village offering over 1,200 sq ft of elegant, thoughtfully designed living space. This 2-bedroom + den condo is the perfect blend of comfort, functionality, and upscale finishes in one of Ottawas most desirable communities.Step inside to discover a bright and open layout with expansive windows that flood the space with natural light. The spacious living and dining areas flow seamlessly, perfect for entertaining or relaxing. The modern kitchen features quality cabinetry, quartz countertops, and stainless steel appliances, ideal for home chefs and casual meals alike.One of the standout features of this home is the enclosed den, which has been professionally finished to function as a flexible third bedroom or private office. It already includes a built-in Murphy bed, offering a smart solution for guests or additional space.The primary bedroom is a serene retreat, complete with breathtaking views of the Rideau River, ample closet space, and a beautifully updated ensuite bathroom. The second bedroom is generously sized and positioned for privacy, while the second full bathroom has also been tastefully updated.Step outside to your expansive west-facing terrace featuring landscaped stonework and a gas BBQ hookup a truly unique outdoor space perfect for relaxing evenings, entertaining guests, or simply enjoying the sunset.Additional rare features include two underground parking spots, a valuable and hard-to-find perk. Located steps from the river, walking paths, shops, and cafés of Main Street, and with easy access to downtown, Lansdowne, and public transit, this is urban living at its best.A premium unit in an exceptional building and location this one wont last long! (id:19720)
Exp Realty
20 Spruce Street
Arnprior, Ontario
Remarkable 3 bedroom townhome for rent on a quiet street in Arnprior. (id:19720)
Royal LePage Team Realty
97 Hurdis Way
Carleton Place, Ontario
Welcome to 97 Hurdis Way, a 2019-built home in the sought-after Carleton Landing community, just minutes from Highway 7. This beautifully designed home features four spacious bedrooms on the second level, including a convenient walk-in laundry room. The main floor offers a dedicated office space, perfect for working from home, with views of the front yard.Step outside to the expansive backyard, ideal for play structures, relaxing under the gazebo, or hosting BBQs on the patio. The fully finished basement is a versatile space, featuring a playroom, recreational area, and plenty of storage. Inside, you'll find hardwood flooring, sleek granite countertops in the kitchen, and a stylish entertainment wall in the living room perfect for family gatherings.The double-wide driveway provides ample parking for your vehicles, adding to the home's practicality. The sellers are looking for a closing date after the school year, making this an ideal opportunity for families. Dont miss out, schedule your showing today! (id:19720)
Royal LePage Team Realty
462 Paul Metivier Drive
Ottawa, Ontario
Charming, affordable, and move-in ready townhome in the heart of Barrhaven! This spacious 3-bedroom, 3-bathroom home offers a smart layout with a main floor office/den and convenient powder room, leading to a bright open-concept kitchen, dining, and living area featuring a cozy gas fireplace. Upstairs you'll find three generously sized bedrooms, including a large primary suite with walk-in closet and private 3-piece ensuite, plus two additional bedrooms and another full 3-piece bathroom. The lower level offers a large unfinished space full of potential - ideal for an additional bedroom, rec room, or home gym. Enjoy the beautifully landscaped backyard with deck - perfect for BBQs and outdoor gatherings. Complete with an attached single-car garage and situated just minutes from top-rated schools, parks, trails, transit, and all of Barrhaven's best shopping and dining! (id:19720)
Royal LePage Team Realty Adam Mills
202 Ivy Crescent
Ottawa, Ontario
A Charming Three-Story Detached Home in New Edinburgh Nestled in the heart of historic New Edinburgh, this beautifully appointed 4 + 1 bedroom, 4 bathroom home offers an exceptional blend of timeless charm and modern comfort. Set on a generous, landscaped lot with a fully fenced yard, this property provides a private outdoor oasis perfect for kids playing, gardening, or simply relaxing. Step through double doors that fully open onto a spacious deck with a large retractable awning, seamlessly connecting the indoor living area with the outdoors - ideal for indoor/outdoor entertaining. Inside, discover a total of four thoughtfully designed levels of living space, ideal for families and professionals alike. Sunlight floods the home through large windows, highlighting the original character, - stained glass accents, and several built-ins that offer both charm and function. The spacious kitchen features elegant quartz countertops, a gas stove, and a touch-activated tap, combining modern convenience with style. The kitchen and living areas flow effortlessly, making everyday living and hosting easy. Each bedroom offers ample space, and the 4 bathrooms ensure ultimate convenience for family and guests. The primary bedroom features an ensuite bathroom with a glass shower and a large soaker tub, creating a spa-like retreat. Comfort meets luxury with hydronic heated floors on every level, creating a cozy atmosphere year-round. With space for two home offices the home is perfect for remote work or creative pursuits. Located just a short walk away from the Governor Generals grounds, the Rideau River, Stanley Park, top schools, and Beechwood Village, this home combines elegance, functionality, and an unbeatable location in one of Ottawas most sought-after neighbourhoods. This home is a true urban sanctuary. (id:19720)
Innovation Realty Ltd.
15747 Highway 7
Drummond/north Elmsley, Ontario
Exceptional Commercial Property with Versatile Buildings and Showroom SpaceThis well-maintained commercial property offers a unique combination of functional buildings ideal for a variety of business uses. The site features a 2,800 sq. ft. bungalow, originally constructed as a residence and later converted to office use. Recently updated and returned to residential use, the building remains well-suited for either residential or professional purposes. It includes a full undeveloped basement with excellent ceiling height and has seen significant improvements since 2019. Also on the property is a large, steel-clad garage/shop building measuring 41' x 118' with 16 ceilings. A 28' x 28' section, formerly shipping docks, has been converted to grade-level garage doors, with the potential to revert back if needed. The north wing includes a 14' x 118' office and service area with reception, parts room, lunchroom, and washroomsclean, functional, and in excellent condition.A standout feature is the purpose-built showroom measuring 80' x 120', designed for RV or large vehicle display. This impressive space offers high ceilings, abundant natural light through 16 perimeter windows and glazed overhead doors, and four oversized rear doors for easy access. A 1,330 sq. ft. mezzanine and well-appointed office, washroom, and utility areas complete the layout. The building is in excellent condition and ready for immediate use.This is a rare opportunity to acquire a flexible commercial property with strong infrastructure and move-in-ready facilities. (id:19720)
RE/MAX Hallmark Realty Group
1946 Ludgate Crescent
Ottawa, Ontario
Welcome to 1946 Ludgate Crescent, a stunning home in the highly sought-after Colonel By school district. This beautifully maintained property features key updates, including roofing and eavestroughs (2015), full window replacements (2020), and a furnace and air conditioner (2020).Set on a generous pie-shaped lot, this home offers mature trees, lush gardens, multiple sitting areas, and ample backyard space for children or a potential pool. Inside, four well-appointed bedrooms with hardwood flooring throughout, a sunlit den perfect for a home office, and an updated kitchen with stainless steel appliances, elegant granite countertops, a dedicated eating area, and bright windows overlooking the backyard. A spacious dining area and large living room with a gas fireplace, custom cabinetry, and exquisite millwork add warmth and sophistication. The main-floor laundry and tastefully updated bathrooms enhance the home's practicality.The fully finished basement offers flexible spaces for recreation, fitness, or a third bedroom conversion, along with a full bathroom, a custom-built Murphy bed for guests, a billiards area, and a cozy retreat for movies or reading.This exceptional home, in a prime location, blends elegance, functionality, and thoughtful upgrades to create the perfect living space. Don't miss your chance to make it yours! (id:19720)
RE/MAX Absolute Walker Realty


