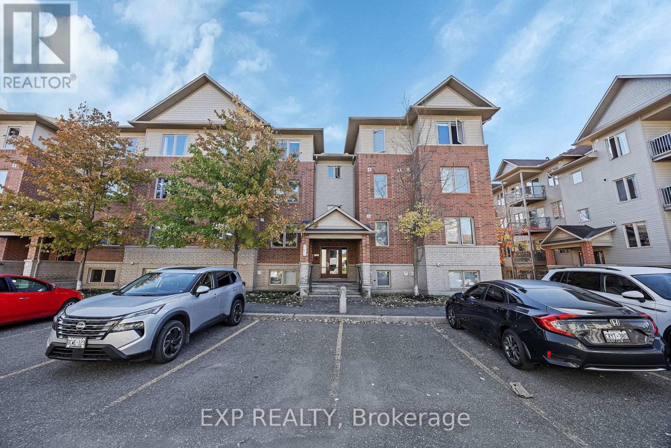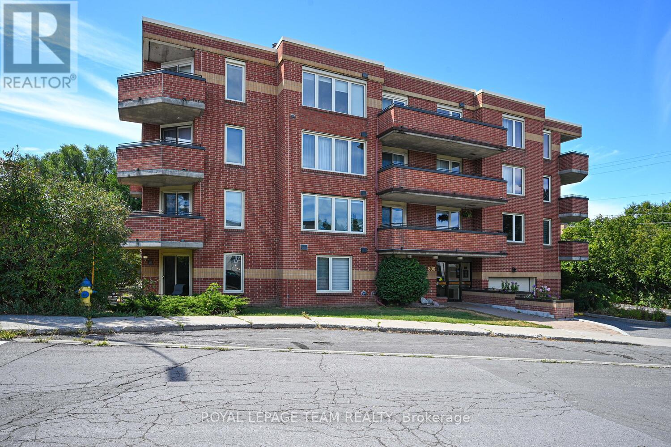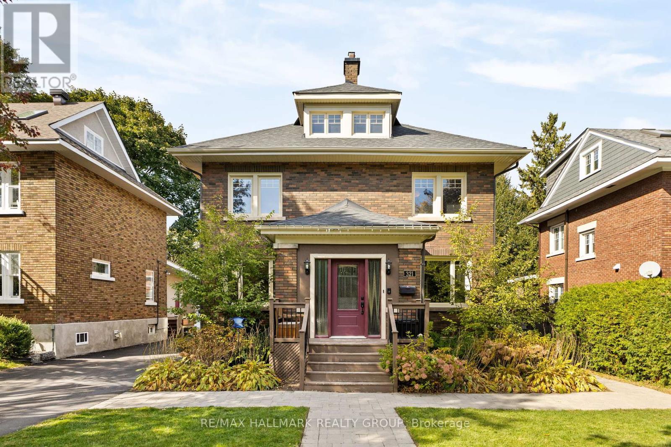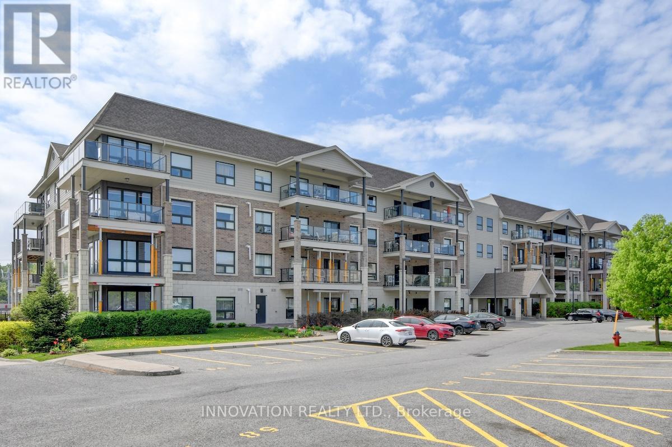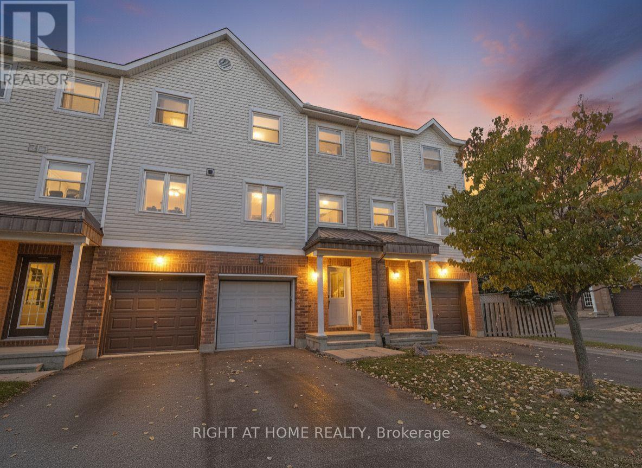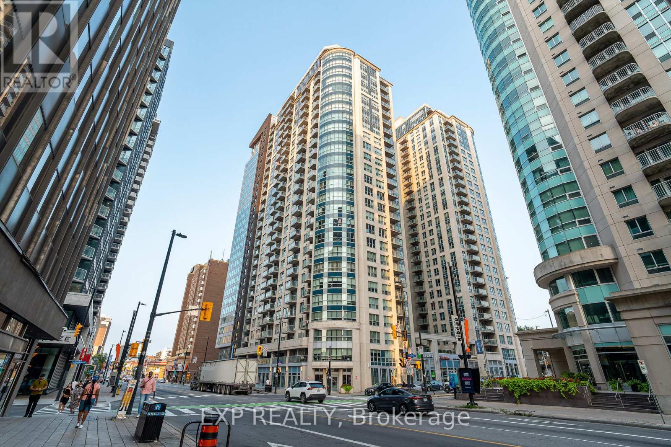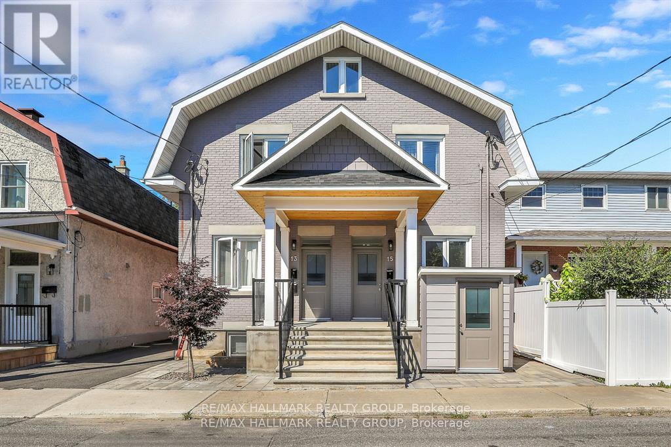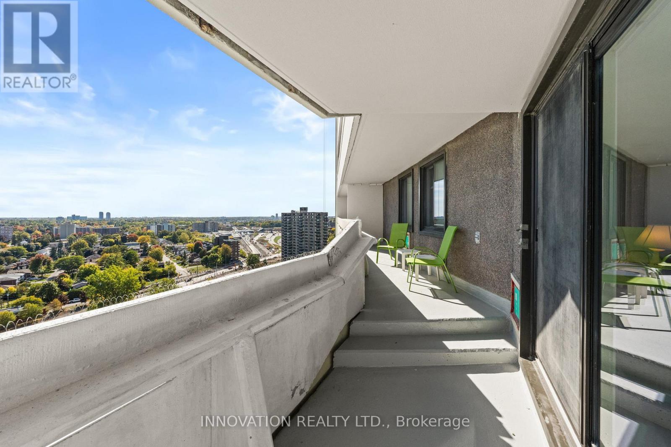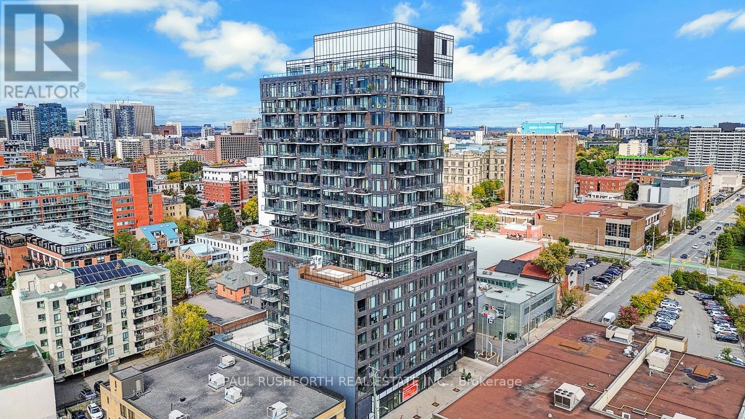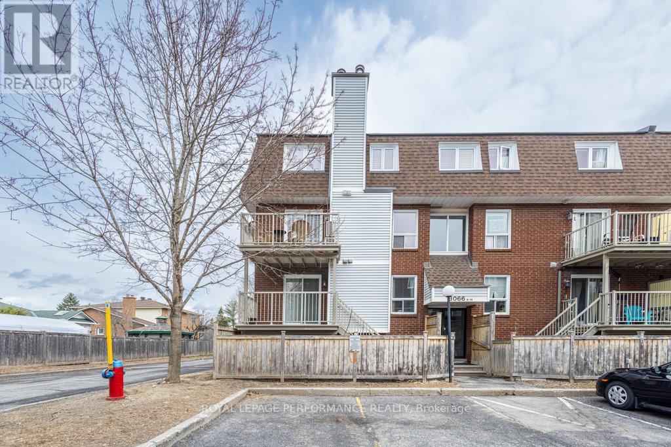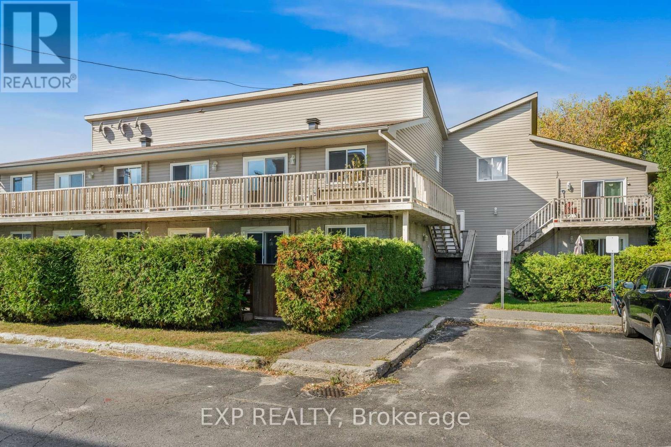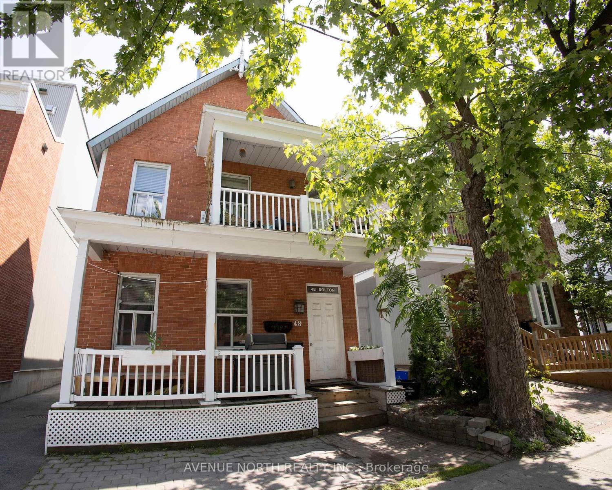Ottawa Listings
6 - 585 Stonefield Private
Ottawa, Ontario
Welcome to this beautifully maintained, 2-bedroom + DEN, 2-bathroom condo offering a perfect blend of comfort and convenience. The open-concept living and dining area features large windows that flood the space with natural light and a patio door leading to a private 8 x 8 balcony overlooking tranquil greenspace with mature trees. The modern kitchen is equipped with stainless steel appliances, a centre island with breakfast bar, and ample cabinetry for storage. The primary bedroom boasts generous closet space and large windows, while the second bedroom and den provide flexibility for guests, a home office, or hobby space. A full 4-piece bathroom, convenient powder room, and in-suite laundry add to the functionality. Includes one parking space. Ideally located within walking distance to shops, restaurants, and everyday amenities, and just a short drive to the Strandherd Bridge and Chapman Mills Conservation Area this condo offers both lifestyle and location. (id:19720)
Exp Realty
403 - 800 Mckellar Avenue
Ottawa, Ontario
Bright, comfortable, and thoughtfully designed, this 2-bedroom, 1-bathroom condo offers nearly 1,000 sq. ft. of easy living in a prime west-end location. Positioned on the fourth floor, it enjoys abundant natural light and a private, south-facing balcony, the perfect spot to unwind with a morning coffee or a quiet outdoor evening. The open-concept layout with hardwood flooring throughout creates a natural flow between the living, dining, and kitchen areas, ideal for both everyday living and relaxed entertaining. A wood burning fireplace adds to that feeling of being home for the night. The kitchen with its stainless steel appliances provides generous cabinet space and room for a small breakfast nook or sideboard. The spacious primary bedroom includes an ample walk-in closet, while the second bedroom offers flexibility as a guest room, office, or hobby space. The large renovated bathroom features double sinks, walk in shower and additional linen storage. You'll appreciate the in-suite laundry, exclusive underground parking space and storage locker. This quiet condo is situated within walking distance of Carlingwood Mall, Fairlawn Plaza, gyms, parks, and schools and just minutes from everything Westboro has to offer. Easy access to the Queensway and the future Sherbourne LRT should get you downtown or out to the country when you want to go. This condo combines location and comfort in one inviting package and this is your opportunity to make it your new home! (id:19720)
Royal LePage Team Realty
321 Clemow Avenue
Ottawa, Ontario
Welcome to 321 Clemow Avenue, an elegant and thoughtfully updated home in the heart of the Glebe. This remarkable property combines heritage charm with modern comfort, offering six bedrooms plus a den and 3.5 bathrooms. The main floor features bright, inviting spaces with heated floors throughout, a gas fireplace, and a stunning kitchen renovated in 2019 with an impressive 8-foot island designed for family gatherings and entertaining. A new powder room and enclosed front porch were added to create a practical front mudroom, while smooth ceilings and automatic blinds in the front room add a refined modern touch. Upstairs, the second floor offers four spacious bedrooms and a beautifully redone five-piece bathroom (2022) with a soaker tub and separate shower. The third level provides two additional bedrooms and a den, perfect for guests, a home office, or playroom. The finished basement includes a comfortable in-law suite with a side entrance, separate electrical panel, three bedrooms, and a full bath. Significant updates include full rewiring from knob and tube (2019), new boilers with AC units and a heat pump system added in 2025, and an oversized garage rebuilt in 2024 with an 8-foot door and drainage system to prevent flooding. The foundation was waterproofed from the exterior in 2019, the entire roof was replaced the same year, and the floors were refinished for a fresh, polished look. Enjoy front landscaping with underground sprinklers, a rebuilt driveway (2023-2024), and a fenced backyard with a deck ideal for entertaining. With its heritage designation, timeless character, and thoughtful modern upgrades, this home offers a rare opportunity to own a piece of the Glebes history with every modern convenience. 24 hour irrevocable on all offers. (id:19720)
RE/MAX Hallmark Realty Group
116 - 120 Prestige Circle
Ottawa, Ontario
If space is what you're after - this fantastic move-in ready condo delivers! At nearly 700 sq ft, it's one of the largest 1-bed models in the building. Surrounded by nature, Petrie's Landing in sought after Chatelaine Village will not disappoint. Super convenient location. Wonderful tranquil setting . The best of both worlds. Amazing proximity to walking trails, bike paths, parks & Petrie Island waterfront. A short stroll to the Ottawa River. Amazing proximity to shops, eateries & transit. Ideally located on the quiet side of the building, with a huge patio for relaxing & entertaining. Versatile open concept layout is perfect for entertaining & well suited to those working from home. Hardwood floors throughout principal rooms. Well appointed kitchen with loads of storage. Spacious bedroom will accommodate a king size bed & features a walk-in closet. Parking spot located right outside the door for easy access. In-suite laundry. Storage locker included. Take in everything this community has to offer. Book a viewing and see for yourself. You won't be disappointed. (id:19720)
Innovation Realty Ltd.
773 Cobble Hill Drive
Ottawa, Ontario
Beautifully maintained 2-bedroom plus loft, 3-bathroom townhome in the heart of Barrhaven! Ideally located just minutes from top-rated schools, shopping, parks, and everyday amenities, this modern 3-storey home offers both style and convenience. The popular open-concept 2nd level boasts a bright living and dining area with gleaming floors, perfect for entertaining or relaxing. The gourmet kitchen features stainless steel appliances, quartz countertops, and abundant cabinetry. Upstairs, you'll find two generously sized bedrooms, a family bath. The 1st level versatile loft provides the ideal space for a home office, reading nook, or play area. With its modern finishes, functional layout, and unbeatable location, this townhome is the perfect blend of comfort and lifestyle. Don't miss the chance to make this beautiful Barrhaven home your own. (id:19720)
Right At Home Realty
2606 - 242 Rideau Street
Ottawa, Ontario
Welcome to elevated city living in one of downtown Ottawa's most sought-after buildings. Perched on a higher floor well above the street-level hustle, this bright and modern 1-bedroom condo offers the peace, privacy, and skyline views you've been waiting for. Step into an open-concept layout filled with natural light, where floor-to-ceiling windows frame the city and block out the noise. The kitchen is finished with stainless steel appliances, island seating, and plenty of cabinet space, opening into a versatile living and dining area perfect for both relaxing and entertaining. The bedroom offers a comfortable retreat with ample space, while the updated 3-piece bath adds a sleek, modern touch. In-unit laundry makes day-to-day living even easier. Enjoy your morning coffee or evening wind-down on your private balcony, with nothing but open skies and city lights. This unit also includes underground parking and a storage locker for added convenience. Residents enjoy access to premium amenities: an indoor pool, full gym, conference room, and a stylish lounge space for hosting or working remotely. Just steps from the University of Ottawa, Rideau Centre, the ByWard Market, and major transit, this location delivers on every level. If you're looking for quiet comfort, unbeatable convenience, and a view to match, this is the one. (id:19720)
Exp Realty
A - 15 Marier Avenue
Ottawa, Ontario
Welcome to this beautiful apartment that is newly renovated lower level in the fantastic area of Beechwood Village. FIRST MONTH OF RENT FREE! Parking $100 per month and FIRST 6 MONTHS FREE! Rental Application, Current Credit Check, Rental History, Proof of Employment. The apartment has been completely renovated. The building has a lot character and charm and has been renovated over the last five years. Utilities are extra and pro rated with other units in the building and currently $110 per month. This amount is reset every January. There is street parking and by street permit through the City of Ottawa. 24 hours irrevocable and Schedule B and Registrants Disclosure to accompany the Agreement to Lease. (id:19720)
RE/MAX Hallmark Realty Group
1905 - 1171 Ambleside Drive
Ottawa, Ontario
Adorable and Affordable! This 2 bedroom, 1 bathroom condo in sought-after Ambleside 2, has been well cared for over the years and is ready for your creative touch. The main living area offers open concept floorplan with formal dining and spacious sunken living room with lots of light. You will absolutely love your huge balcony with cityscape view!! Just steps to the Ottawa River walking paths, LRT, Busses and wonderful shops and stores of Westboro. (some of the building amenities include, Indoor pool, library, exercise room, gym, sauna, Outdoor patio and BBQ area, games room, squash court, billiards room, workshop, guest suites, underground parking, bike storage, storage locker, car wash.) reach out for more details today!! (id:19720)
Innovation Realty Ltd.
206 - 203 Catherine Street
Ottawa, Ontario
STUNNING Studio Condo in popular SoBa. PRIME DOWNTOWN LOCATION. Modern Kitchen. 9 ft ceilings, floor to ceiling windows, exposed concrete, in-suite laundry. IMMEDIATE OCCUPANCY AVAILABLE. Building amenities include 12 hour concierge, meeting room, gym & OUTDOOR POOL on 8th floor. This well-designed condo comes fully furnished and ready for you to enjoy from day one. Don't miss the chance to make it yours schedule your viewing today! Step into Comfort, Convenience & Affordability: experience city living with this inviting condo, designed to offer you a stress-free urban lifestyle. Effortless Affordability: rest easy with low monthly condo fees INCLUDING WATER, HEAT & common area expenses, letting you focus on what truly matters. Prime Connectivity: stay seamlessly connected with a short walk or bus ride to the Line 1 train, providing effortless access to work, entertainment, & everything the city offers. Endless Convenience: Nearby grocery options like Loblaws and Whole Foods cater to all your shopping needs. For even more variety, explore Lansdowne Park and CF Rideau Centre. Wellness Haven: Live a lifestyle that supports your well-being. Fitness centers like GoodLife, Planet Fitness & Pure Fit are just steps while the walkable neighbourhood makes staying active easy. Sustainable Comfort: sustainability meets comfort with energy-efficient features throughout. The entire condo can be illuminated by just two LED light bulbs, while an efficient heat pump maintains a perfectly balanced climate year-round. Sun-Kissed Sanctuary: bathe in the warmth of natural light streaming through a grand south-facing window, enhanced by a premium solar shade for privacy and efficiency. Neighbourhood Charm: Immerse yourself in a vibrant area filled with charming cafes, unique boutiques, and cultural hotspots along Bank St. & Elgin St. Some photos are virtually staged (id:19720)
Paul Rushforth Real Estate Inc.
E - 3066 Councillors Way
Ottawa, Ontario
Upper End unit conveniently located off Bank Street only 3km away from the South Keys LRT Station. This bright spacious unit is one of the larger units in this condo complex. The main floor has hardwood floors, a cozy living room with a fireplace open to the dinning room with patio doors to your balcony. The kitchen has stainless steel appliances with the kitchen sink facing a window. In-suite laundry and a powder room also on the same level. The second floor has 2 large bedrooms with each their own 4 piece ensuite! The primary bedroom has a walk-in closet and the second bedroom has wall to wall closet. The hot water tank is owned and newer. Condo fees include water, and your only utility bill is hydro which has been $120/month on equal billing for this seller. (id:19720)
Royal LePage Performance Realty
8 - 776 St Jean Street
Casselman, Ontario
Welcome to this Bright 2 bedroom upper unit condo in Casselman. Ideal for those looking for affordable and low maintenance living. Lovely open concept main level with kitchen, dining and living room. Sliding patio doors allow access your balcony space, where you can enjoy sitting in the sun or doing some light gardening. The upper level consists of a spacious primary and second bedroom as well as the full bathroom. In unit Laundry room offers loads of well needed storage space . Great location! close to schools, shopping & restaurants. 1 reserved parking space is included. 24 hours irrevocable on all offers (id:19720)
Exp Realty
48 Bolton Street
Ottawa, Ontario
Location, Location, Location! Right in the Heart of It All! Step into one of Ottawa's most vibrant neighborhoods and discover the ultimate city-living experience! This spacious, well-maintained FOURPLEX sits on a peaceful dead-end street, just moments from the Ottawa River, scenic bike and walking paths, tennis courts, trendy pubs, and some of the city's top restaurants. You'll also be minutes from Global Affairs Canada, the National Gallery, the National Research Council, and the Alexandra Bridge to Gatineau. Surrounded by embassies, this neighborhood is lively yet calm, offering both energy and peace of mind. Each of the four generous units features 2 bedrooms, renovated bathrooms, and full kitchens, complete with five appliances, including in-unit washers and dryers, perfect for professionals seeking comfort and convenience. Two units even boast classic fireplaces and skylights, adding charm and character. With near-zero vacancy and current tenants working in the area, this building offers steady, reliable rental income. Additional perks include: separate hydro meters, positive cash flow with room to grow, and strong potential for long-term appreciation in one of Ottawa's most in-demand rental markets. Whether you're an investor looking for a turnkey income property or a buyer seeking a prime location, this is a rare opportunity that truly has it all! (id:19720)
Avenue North Realty Inc.


