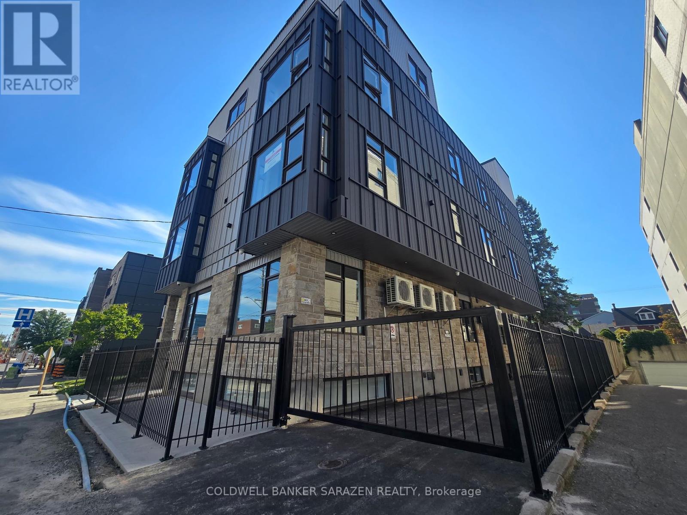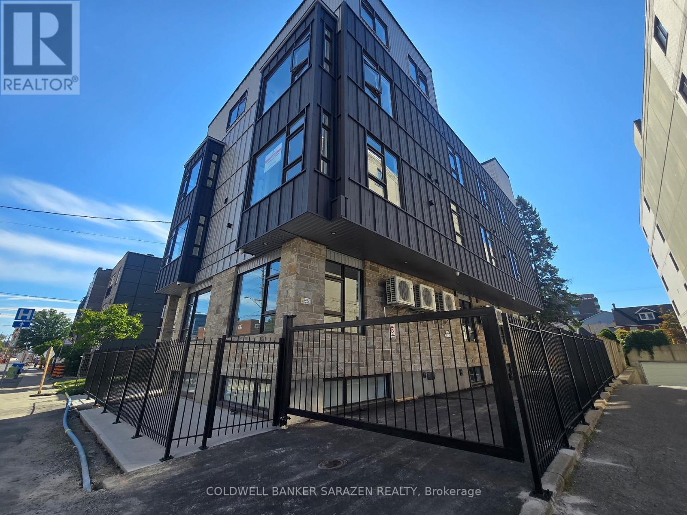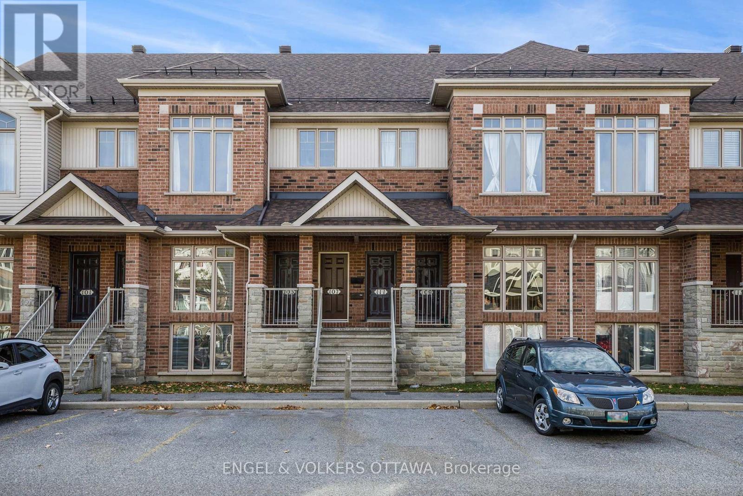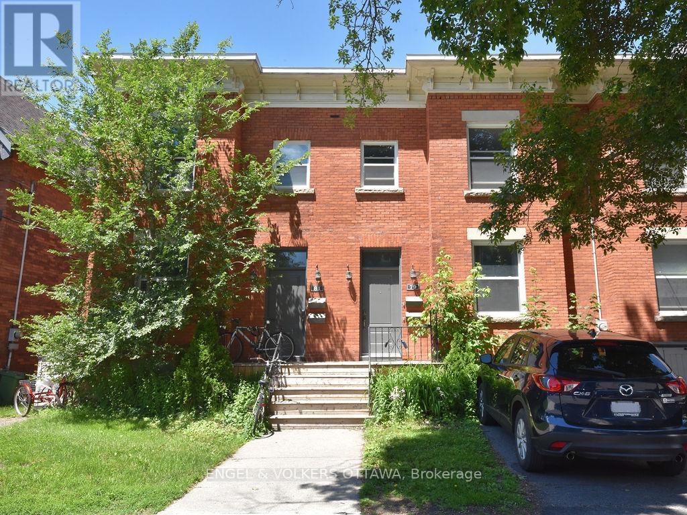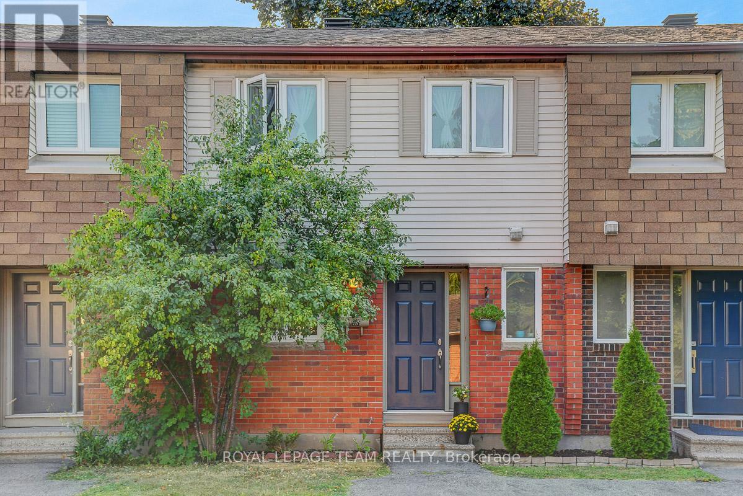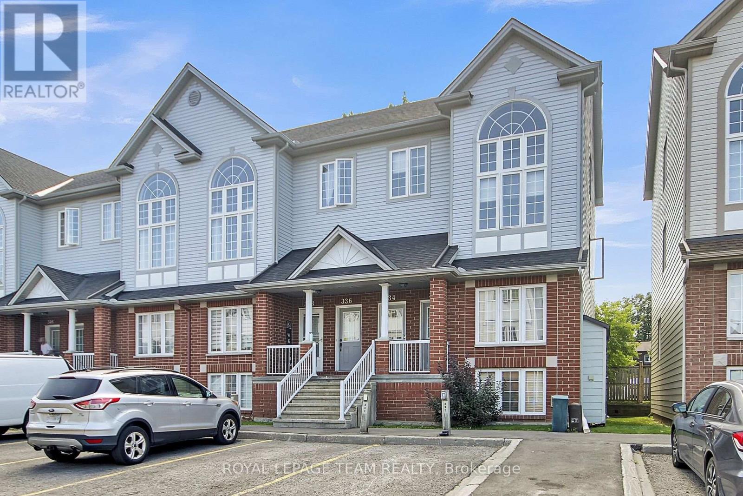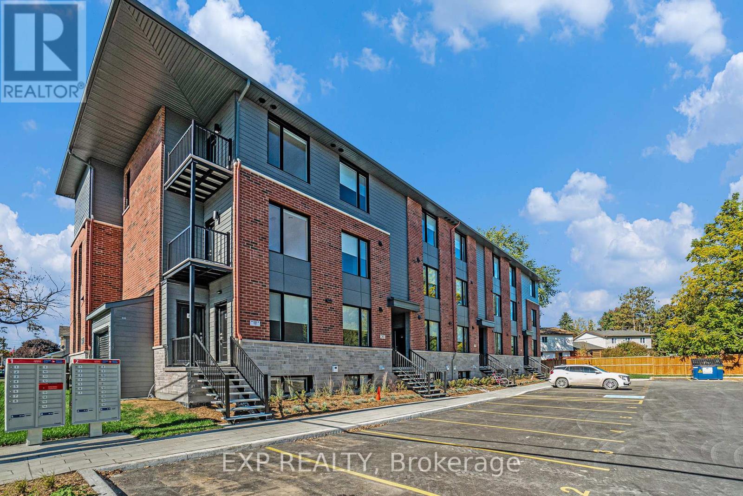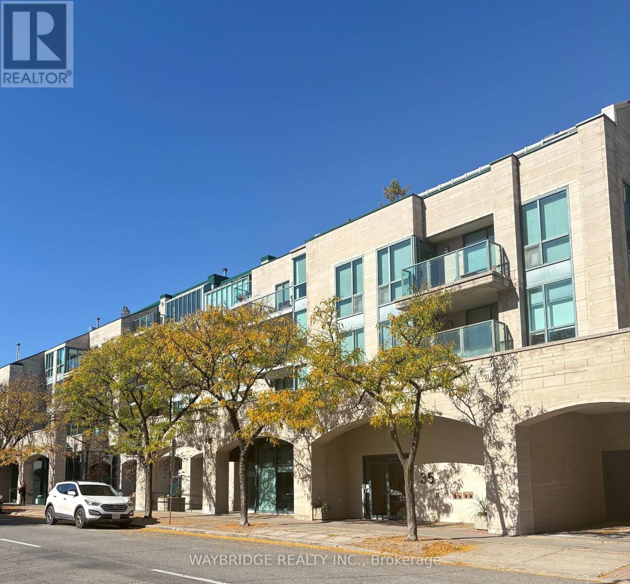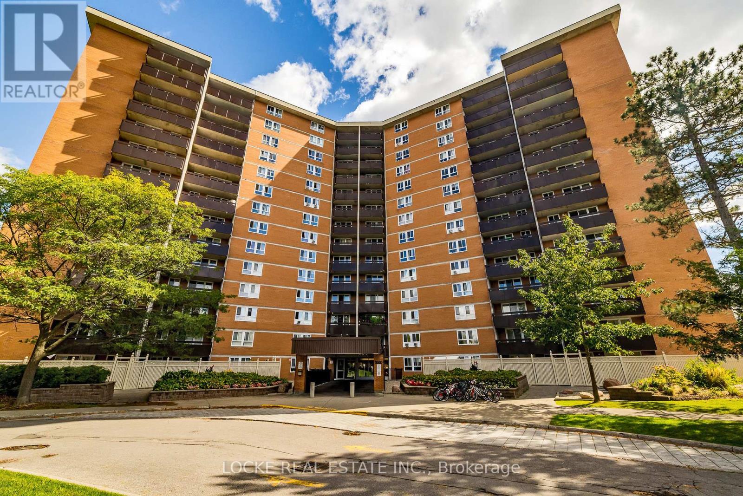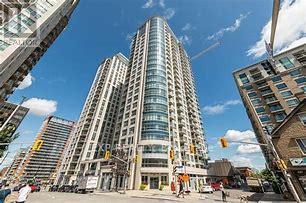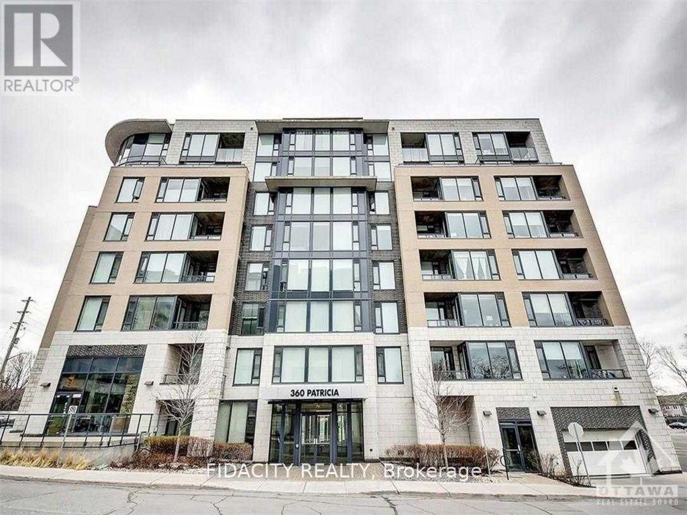Ottawa Listings
A - 18 Majestic Drive
Ottawa, Ontario
Updated 3-bedroom main-level unit recently renovated from top to bottom. Heat and Hydro included! The home offers a brand-new kitchen and bathroom, quartz countertops, stainless steel appliances, refinished hardwood floors, fresh paint, and contemporary finishes throughout. The open-concept layout connects the living, dining, and kitchen areas, making it ideal for everyday living. Lots of natural light. In-unit laundry and step outside to your private new deck and large fenced yard. Great neighborhood, just minutes from Algonquin College, this home is a fantastic choice for both students and professionals. With easy access to public transit, parks, shopping, and dining, everything you need is right at your doorstep including the Nepean Sportsplex. Available immediately. (id:19720)
Engel & Volkers Ottawa
002 - 10 Mcarthur Avenue
Ottawa, Ontario
ONE MONTH FREE !! Be the FIRST to live in Unit 002 at 10 McArthur Ave a spacious LOWER level 1 bedroom/ 1 bathroom apartment in a brand-new boutique 10-unit building. The unit features modern finishes, energy-efficient certified heat pump for heating and A/C, owned hot water tank (no rental fees), HRV system, and a full appliance package including fridge, stove with hood fan, dishwasher, microwave, and in-unit washer/dryer. The building offers secure FOB-only gated access, security cameras, and is fully fire-retrofitted. Located in a prime central location close to Rideau Centre, the Rideau River, Strathcona Park, the National Gallery, ByWard Market, and just 2.1 km from Ottawa U. Book your showing today! **Tenant pays hydro and tenant insurance ** first/last month rent deposit required, 2nd month free. Street parking available- must apply through city to receive permit. (id:19720)
Coldwell Banker Sarazen Realty
201 - 10 Mcarthur Avenue
Ottawa, Ontario
ONE MONTH FREE! Be the FIRST to live in Unit 201 at 10 McArthur Ave a spacious 1 bedroom/ 1 bathroom apartment in a brand-new boutique 10-unit building. The unit features modern finishes, energy-efficient certified heat pump for heating and A/C, owned hot water tank (no rental fees), HRV system, and a full appliance package including fridge, stove with hood fan, dishwasher, microwave, and in-unit washer/dryer. The building offers secure FOB-only gated access, security cameras, and is fully fire-retrofitted. Located in a prime central location close to Rideau Centre, the Rideau River, Strathcona Park, the National Gallery, ByWard Market, and just 2.1 km from Ottawa U. Book your showing today! **Tenant pays hydro and tenant insurance. ** first/last month rent deposit required, 2nd month free. Street parking available- must apply through city to receive permit. (id:19720)
Coldwell Banker Sarazen Realty
107 - 1512 Walkley Road
Ottawa, Ontario
Spacious Urban Retreat with Unbeatable Connectivity. Discover exceptional city living in this huge 1,425 sq. ft. two story upper-level condo, perfectly formatted for the modern professional. With lightning-fast access to downtown, Highway 417, and public transit at your doorstep, your daily commute becomes effortless. Step inside to be greeted by dramatic oversized windows and impressive vaulted ceilings that flood the space with natural light. The expansive open-concept main floor seamlessly connects the open concept kitchen, dining area, and living room, all anchored by rich hardwood flooring. The contemporary kitchen boasts a functional layout, while your private balcony off eat in kitchen space offers the perfect spot for relaxing. The unique loft design adds architectural interest, overlooking the living area below and providing flexible space for a home office or reading nook. Upstairs, two generously proportioned bedrooms provide comfort and privacy. The primary suite is a true sanctuary, complete with a large ensuite bathroom, walk-in closet, and your own private balcony retreat. The versatile upper loft/den offers endless possibilities for your lifestyle needs. This prime address puts you minutes from an abundance of shopping, Farmboy, LCBO, Loblaws, diverse dining options, essential services, major hospitals, and universities. Everything you need is within easy reach. Very well maintained, smoke-free, and exceedingly clean. Includes six appliances, central air conditioning, one parking space, and convenient visitor parking. Snow removal & groundskeeping are also included in the fees. (new washer and dryer 2025, Entry door and Roof 2024, AC 2023, Balconies 2022, Dishwasher 2019). This is a gorgeous unit, it is well managed and worth a look. (id:19720)
Engel & Volkers Ottawa
2 - 79 Third Avenue
Ottawa, Ontario
This charming 1-bedroom plus den unit perfectly combines classic character with modern comfort in one of Ottawa's most sought-after neighbourhoods. Step inside to discover beautiful original hardwood floors that add warmth and timeless appeal. The bright kitchen is equipped with stainless steel appliances, including a fridge, stove, and washer, offering both convenience and style for everyday living. The versatile den provides the perfect space for a home office, reading nook, or guest room - a flexible layout designed to suit your lifestyle. Step outside to your oversized private patio, an ideal spot to unwind, entertain, or enjoy your morning coffee during the warmer months. Located just steps away from the vibrant shops, cafes, and restaurants of Bank Street, this home offers easy access to public transit, the scenic Rideau Canal, and Highway 417 for effortless commuting. Experience the perfect blend of urban living and neighbourhood charm all within walking distance of everything The Glebe has to offer. (id:19720)
Engel & Volkers Ottawa
15 - 1302 Alness Court
Ottawa, Ontario
Located at the end of a peaceful cul-de-sac, and lovingly updated throughout, this townhome offers tremendous value for the savvy investor or first time buyer. This 3 bedroom, 2 bathroom home features a renovated, bright and spacious 4 piece bathroom (2022), stylish and spacious bedrooms, loads of storage space, a finished basement (2021), and a fully landscaped, private backyard complete with an extended fence (2023). As you enter the home, you'll discover a thoughtful layout that flows effortlessly. A pass through in the kitchen carries you to the open concept dining and living areas which lead you out into the private backyard. New flooring in the lower and upper levels balance comfort with low maintenance, while whimsical touches, and thoughtful design maximize space throughout. The flex space in the basement is currently being used as a gym, but could be easily modified for a variety of needs, possibilities abound. Added bonuses include a backyard that leads to a gorgeous communal green space and walking path; only 10 minutes away from the Blair LRT station, and your own parking space right in front of the unit that is maintained year round by the condo corp. Private parking: no shovelling required. (id:19720)
Royal LePage Team Realty
334 Wiffen Private
Ottawa, Ontario
Welcome to 334 Wiffen Private Bright, Stylish & Move-In Ready!This beautifully maintained 2-bedroom, 2-bathroom upper-level condo offers a spacious open-concept layout with soaring cathedral ceilings and stunning windows that flood the home with natural light.The kitchen is both functional and inviting, featuring ample cabinetry, a convenient island, and direct access to a private balcony perfect for enjoying your morning coffee or unwinding after a long day. The main living area is warm and welcoming, ideal for relaxing or entertaining guests in comfort.Upstairs, a sunlit loft provides flexible space that can be tailored to your lifestyle whether as a home office, fitness area, reading nook, or playroom.The primary bedroom serves as a peaceful retreat, complete with a walk-in closet, private balcony, and direct access to a stylish 4-piece cheater ensuite.Freshly painted throughout, this home has been thoughtfully updated with custom blinds (including remote-controlled blinds on the main level), gleaming hardwood flooring on the main floor, and professionally cleaned carpeting upstairs.Recent upgrades offer added peace of mind, including a new furnace and A/C installed in 2024, a full suite of high-end appliances added in 2021, and newly installed toilets, faucets, and light fixtures completed in July 2025.Additional features include in-unit laundry, central vacuum, and convenient parking right at your doorstep.Located in a desirable and well-connected community, Wiffen Private is just minutes from shopping, dining, parks, and public transit, offering the best of city living with a quiet, residential feel. (id:19720)
Royal LePage Team Realty
3 - 251 Castor Street
Russell, Ontario
FLEXIBLE OCCUPANCY! Introducing the FAIRVIEW MODEL; a BRAND NEW 950 sq. ft. 2 bedroom, 2 bathroom, 2 storey unit on Castor Street in Russell. Enjoy the bonus incentive of FREE INTERNET for the first year of your lease! This thoughtfully designed layout features a bright open-concept main floor with plenty of natural light, a modern kitchen with quartz countertops, stainless steel appliances, and in-unit laundry. On the lower level you'll find two spacious bedrooms, including a primary suite with private ensuite, plus an additional full bathroom. A private balcony extends the living space outdoors. The unit also includes TWO PARKING spots, central air conditioning, and snow removal for added ease. Located in the family-friendly community of Russell, you'll be close to schools, parks, trails, and everyday amenities. Tenant pays rent plus hydro (heating/lighting) and water. (id:19720)
Exp Realty
216 - 35 Murray Street
Ottawa, Ontario
Live in the heart of Ottawa! This stunning 1-bedroom condo is just steps from Majors Hill Park and all the historic sights and activities the capital has to offer. Enjoy a modern, updated kitchen with quartz counters and top-of-the-line stainless steel appliances. The open-concept living space flows into a generous bedroom with a double closet and corner windows. Features include a full-sized washer & dryer, owned hot water tank, and a private balcony boasting breathtaking views of the iconic Notre Dame Cathedral. For your convenience there is a generously sized underground parking spot and locker. Shopping, entertainment, and transit are just a few steps away. Flexible possession - move in and make it yours! (id:19720)
Waybridge Realty Inc.
918 - 2020 Jasmine Crescent
Ottawa, Ontario
Welcome to this charming, south-facing 2-bed, 1-bath condo on the 9th floor, offering incredible value! Step out onto the spacious balcony and take in the views of mature trees. This bright and airy unit features vinyl flooring throughout and a renovated kitchen with ample cabinet space. Both bedrooms are generously sized, complete with roomy closets for all your storage needs. The unit also boasts an additional large storage room in the hallway equipped with built-in shelving for ultimate organization. The bathroom is both functional and spacious, offering plenty of storage options. Parking space is also included. This well-maintained building includes an indoor pool, sauna, exercise room, party room, tennis court, and more. Ideally located just steps away from public transit, Costco, a movie theatre, shopping, restaurants, and nearby greenspace, perfect for a relaxing walk. This condo is the perfect entry point into the market. Don't miss out on this fantastic opportunity! (id:19720)
Locke Real Estate Inc.
2308 - 195 Besserer Street
Ottawa, Ontario
Experience urban living at its finest in this stylish studio apartments located just steps from the ByWard Market and LRT. Ideally situated near Parliament Hill, Rideau Centre, Ottawa University, premier shopping, dining, nightlife, and more this unit offers the ultimate downtown lifestyle. Perfect for young professionals or savvy investors, this well-appointed studio features hardwood flooring and luxury tile throughout. Enjoy an upgraded kitchen and bathroom with granite countertops, stainless steel appliances, In-unit laundry & storage locker included. The building offers top amenities, including a 24-hour concierge/security, an indoor pool, a fully equipped gym, and a stylish party room. Located just steps from Ottawa U, ByWard Market, Rideau Centre, and public transit, with shopping, dining, and entertainment at your doorstep. Don't miss this opportunity to own a prime piece of downtown Ottawa! (id:19720)
Exp Realty
107 - 360 Patricia Avenue
Ottawa, Ontario
Welcome to 360 Patricia Ave Unit 107!! This modern 1 Bed and 1 Bath condo you've been waiting for at the ever popular Westboro area. Featuring an open concept living space, stunning kitchen, 3-pc bathroom and hardwood flooring throughout. Bedroom with sliding doors opens onto the main living space and overlooks interior courtyard. Floor-to-ceiling windows offer plenty of sunlight, and a large balcony to the outdoor courtyard with a heck of a view! Enjoy the Westboro lifestyle and walk to everything - restaurants, shops, public transit and more! Amenities include a massive rooftop terrace with BBQs, exercise room, party room & theatre room. (id:19720)
Fidacity Realty



